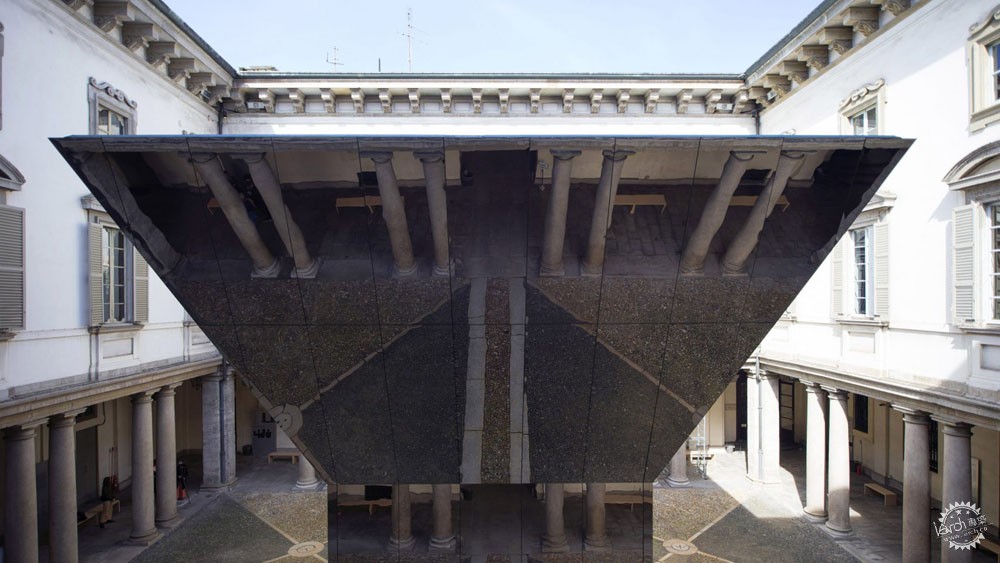
Pezo von Ellrichshausen turns baroque palazzo upside down with "magic open box" installation
由专筑网邵红佳,李韧编译
智利Pezo von Ellrichshausen工作室在米兰Palazzo Litta内安装了一个镜像结构,创造出巴洛克建筑的倒影。
工作室创始人Mauricio Pezo和 Sofia von Ellrichshausen将它称为“Magic Open Box”,Echo展馆的反射有两种类型,一种是正向的,另一种是反向的。
Chilean architecture duo Pezo von Ellrichshausen has installed a mirrored structure within Milan's Palazzo Litta, creating disorientating reflections of its baroque architecture.
Described by studio founders Mauricio Pezo and Sofia von Ellrichshausen as a "magic open box", Echo Pavilion offers two types of reflection – some are the right way up, while the others are upside down.
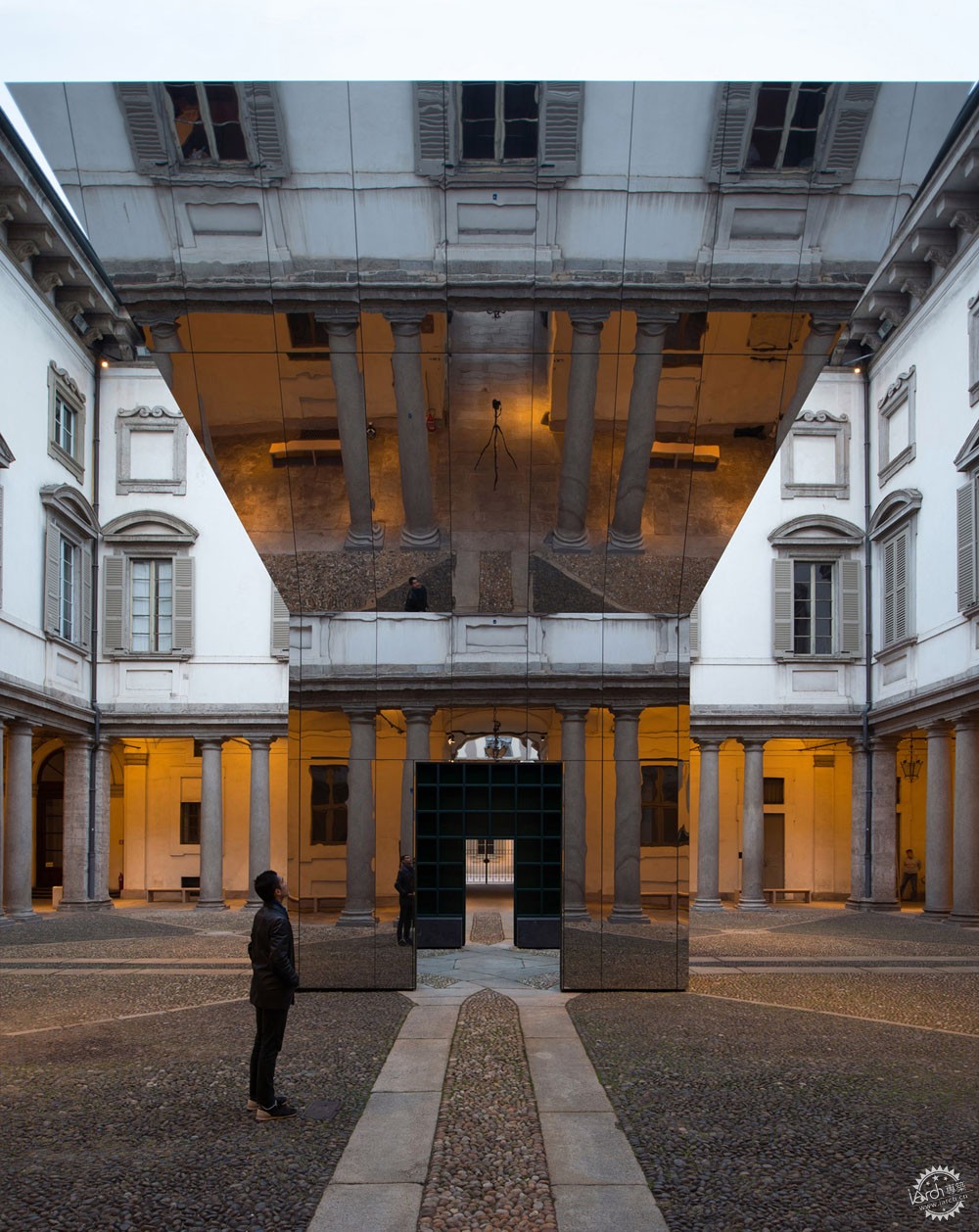
这个装置在palazzo宫殿院子的正中央。它与建筑的窗户、体积和其他细节完全一致,也反射了一部分的道路铺砖。
底部的结构是个立方体,而上部是倒金字塔形,以1:2的比例向外倾斜,与庭院和宫殿墙壁的比例一致。
The pavilion is located at the very centre of the palazzo's courtyard. It lines up exactly with the building's windows, columns and other details, but also with the paving patterns on the ground below.
A cube forms the base of the structure, while the upper section is an inverted pyramid that slopes outwards at a ratio of 1:2, in line with the proportions of the courtyard and the palazzo walls.
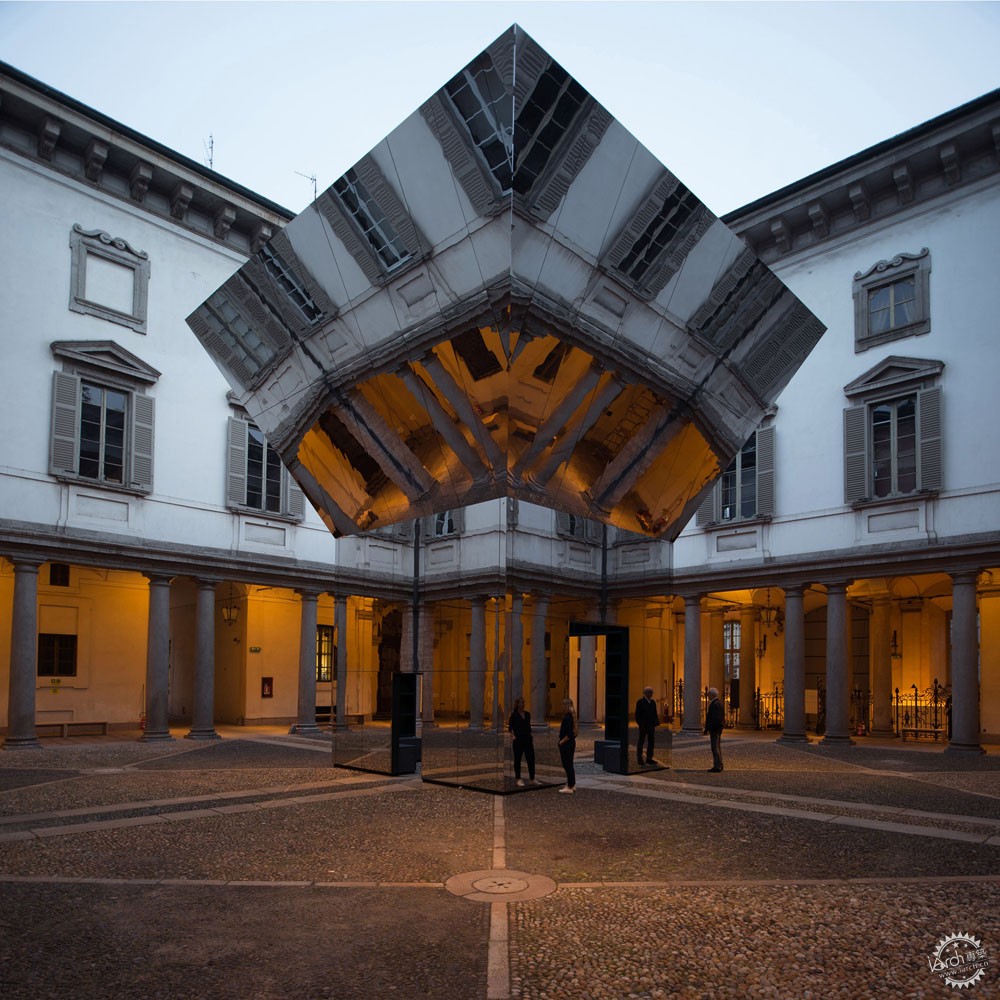
“我们认为这个空间最重要的的一点就是空间本身。” Pezo说。
“所有东西都是建立在已经存在的结构上,从比例到大小到盒子打开的角度,所有东西都与已存在的建筑相联系。”
“我们想要创作的东西非常令人惊叹,但同时又很谦卑和无形。”
"We decided that the most important aspect of of the whole place was the place in itself," explained Pezo.
"Everything is based on the existing structure – the proportions, the size and the angle of the opening – everything relates to the existing building," he told Dezeen.
"We wanted to make something that would be imposing but, at the same time, very humble and very invisible."
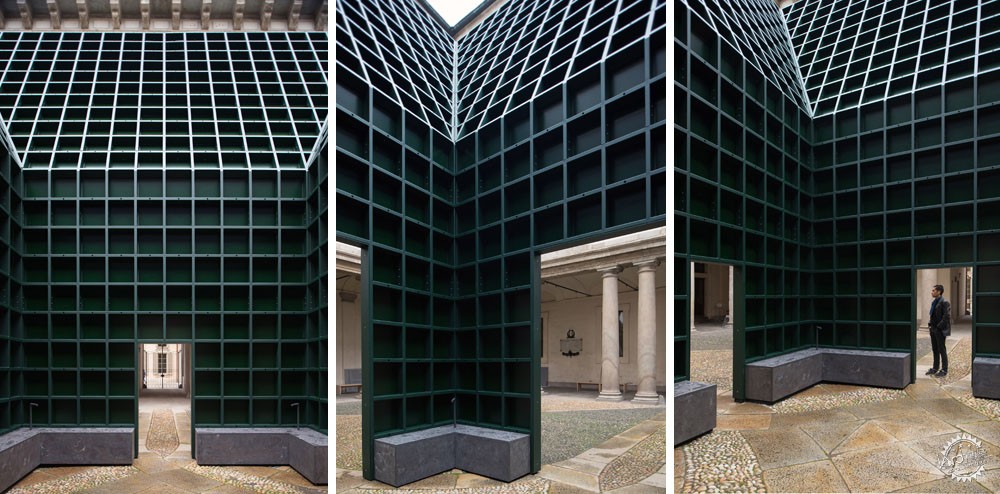
Echo展馆包裹着抛光的纯钢材,反射着周围的物体。但是在里面,镜面表面完全消失,同时整个结构框架外露。
“从内部你可以看到,外立面所需的巨大结构和支撑体系。”Von Ellrichshausen说。
“当你进入时,不仅所有的反射消失了,整座建筑也将自身遮挡起来。”
The pavilion is clad in polished stainless steel, which provides the reflections. But inside, the mirrored surface completely disappears and the structural framework is revealed.
"The inside shows you the tremendous effort and structure that's needed," said Von Ellrichshausen.
"When you enter, not only do all reflections disappear, but the pavilion itself blocks the building."
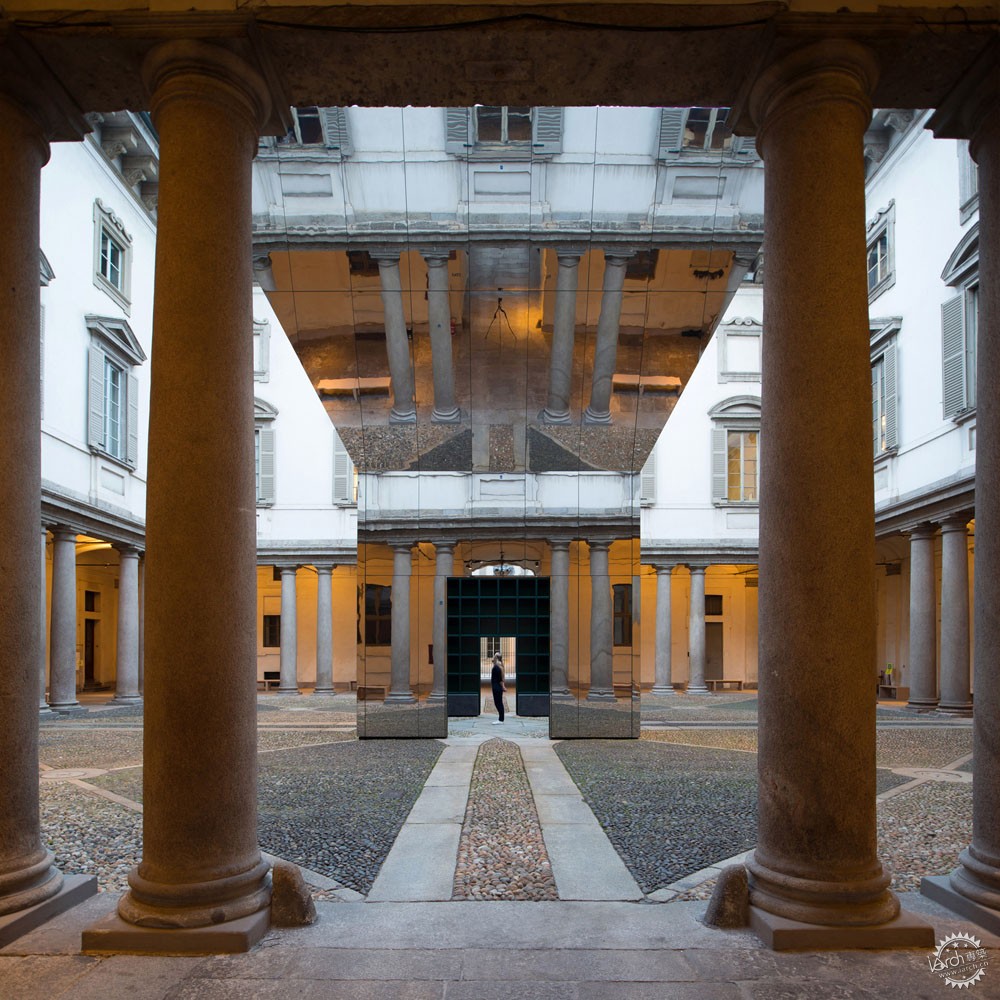
人们可以从不同的角度欣赏这个装置,从庭院和宫殿的二层窗户都能看到许多不同寻常的景像。有一瞬间,从某些角度,好像宫殿的柱子支撑着这个装置的屋顶。
“我们对整座建筑中的某种维度十分感兴趣,每个人都对整个空间都有不同的体验。” Von Ellrichshausen说。
It also is possible to view the structure from different angles, both in the courtyard and through the palazzo's first-floor windows, offering a variety of unusual reflections. For instance, from some angles it appears as if the palazzo's columns support the pavilion's roof.
"We were very interested in adding that dimension that is totally subjective, that each one of us will have a different experience of these spaces," added Von Ellrichshausen.
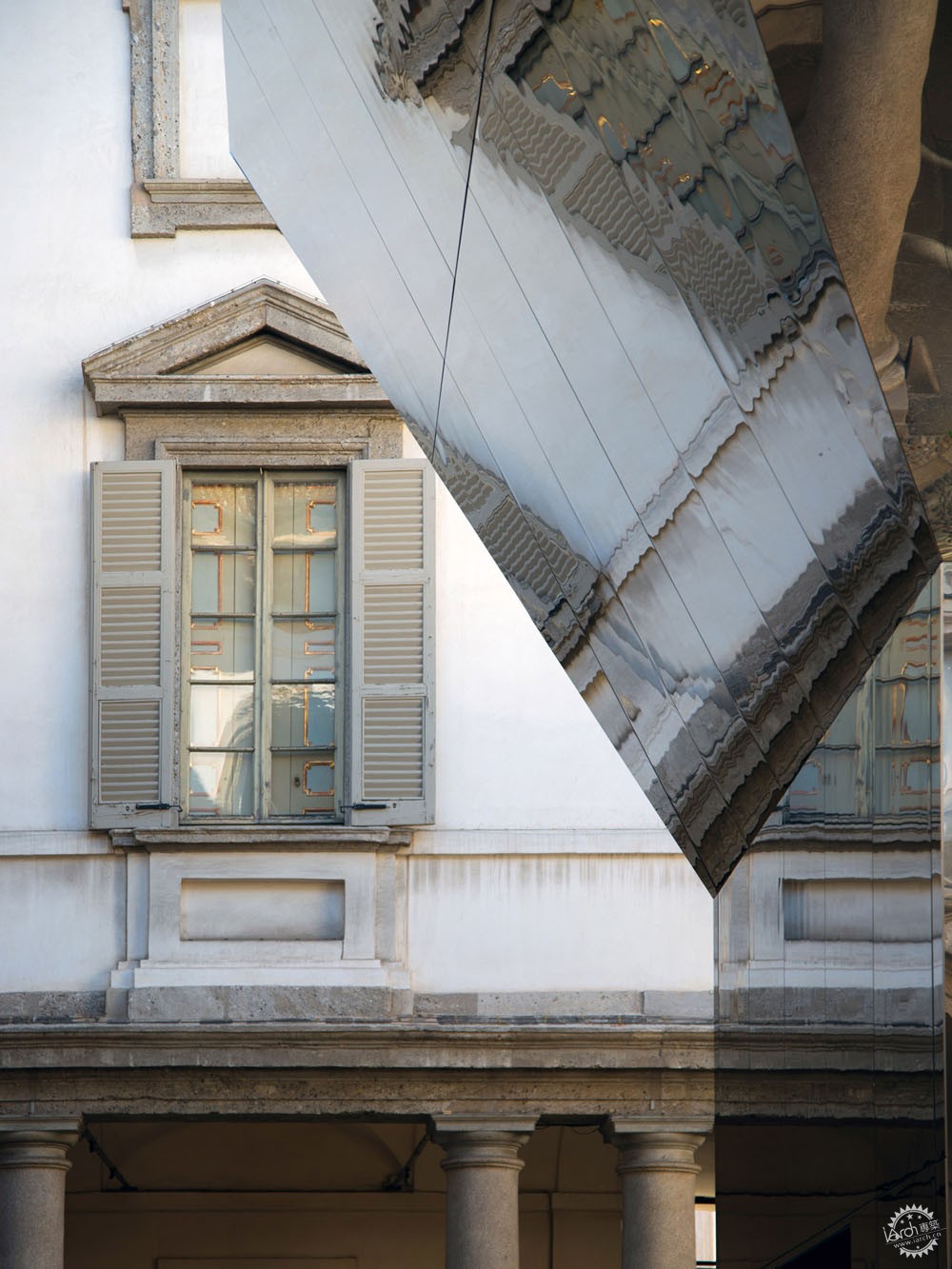
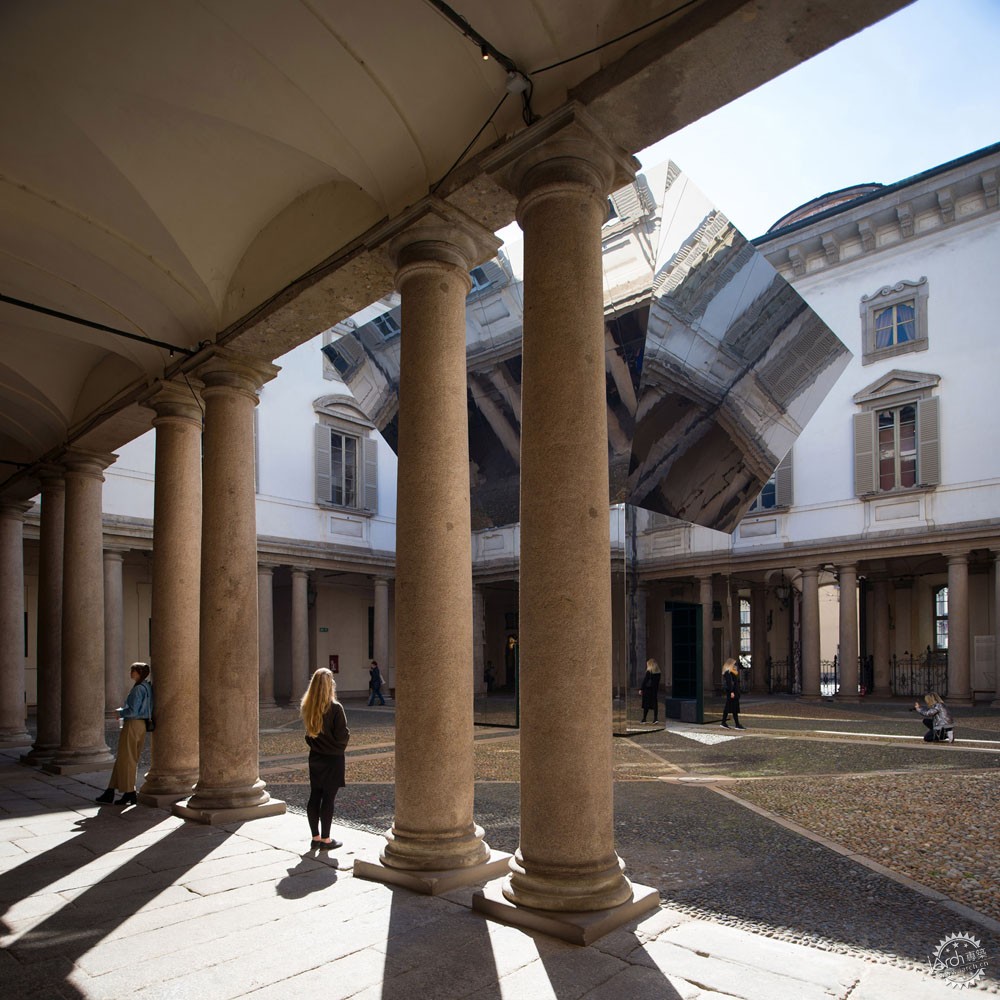
Pezo和Von Ellrichshausen经常在他们的作品中探索几何问题。以前的项目包括一个由10个相交的圆圈组成的亭子和一座带有网格平面的房子。
他们的作品既独立存在,又保持着与历史文脉的联系。
“我们在这个项目里做的事是我们每一个项目的必经过程,在设计对象和背景之间达成平衡。” Pezo说。
“这更像一种沉思装置,既可以看到自己,也可以看到其他事物,并在更广泛的意义上与自然产生互动。”
Pezo and Von Ellrichshausen often explore mathematic geometries in their work. Previous projects include a pavilion made out of 10 intersecting circles and a house with a strict gridded floor plan.
They view all their projects as a balance between an autonomous object and something highly contextual.
"We're doing here what we have done in every project we do, a kind of a balance between object and context," said Pezo.
"It's more like a contemplation device, to see yourself but also to see others and to encounter the presence of nature in a broader sense."
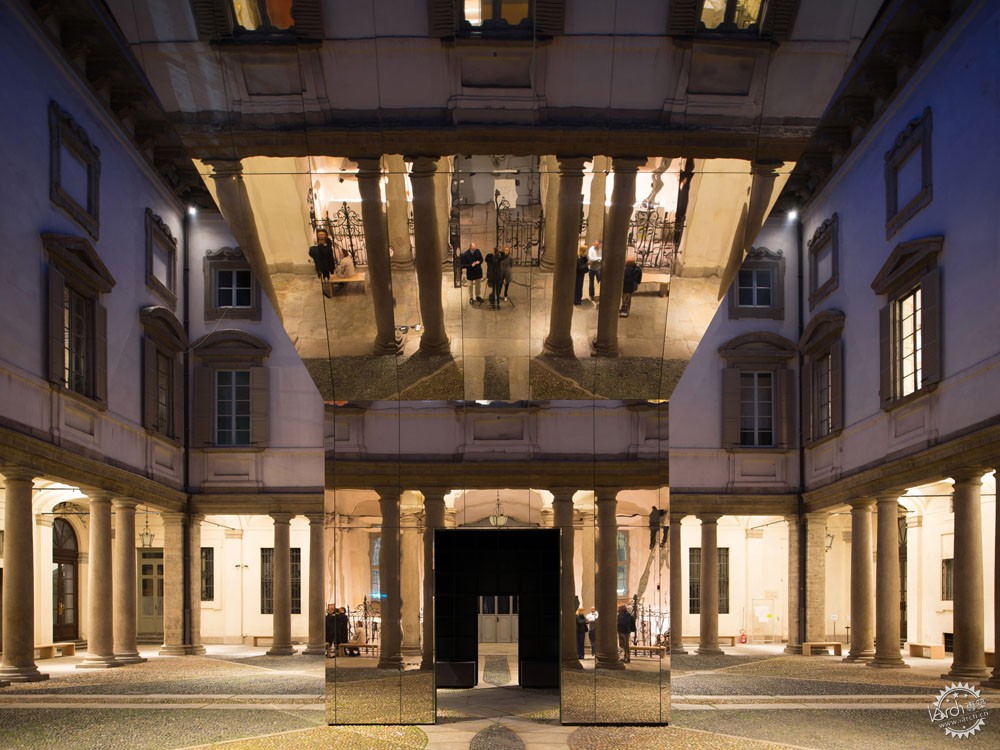
Echo展馆在米兰设计周期间展出,一直展出到4月14号。
在这之后,这个装置将会在一个新地点进行展览,在最终“定居”之前,它将会是意大利照明品牌Flos的创始人Piero Gandini的私人收藏。
因此,与其他米兰设计周装置不同,Pezo和Von Ellrichshausen设计的展馆将保留很长时间。内部的四个混凝土结构取代了地基,有助于保持结构良好接地。
Echo Pavilion is on show at Palazzo Litta for the duration of Milan design week, which continues until 14 April.
After that, the structure will be exhibited at a new venue, before finding a permanent home as part of the private collection of Piero Gandini, founder of Italian lighting brand Flos.
As a result, Pezo and Von Ellrichshausen have designed the pavilion to last a long time, unlike other Milan design week installations. The four concrete benches inside take the place of foundations, helping to keep the structure well grounded.
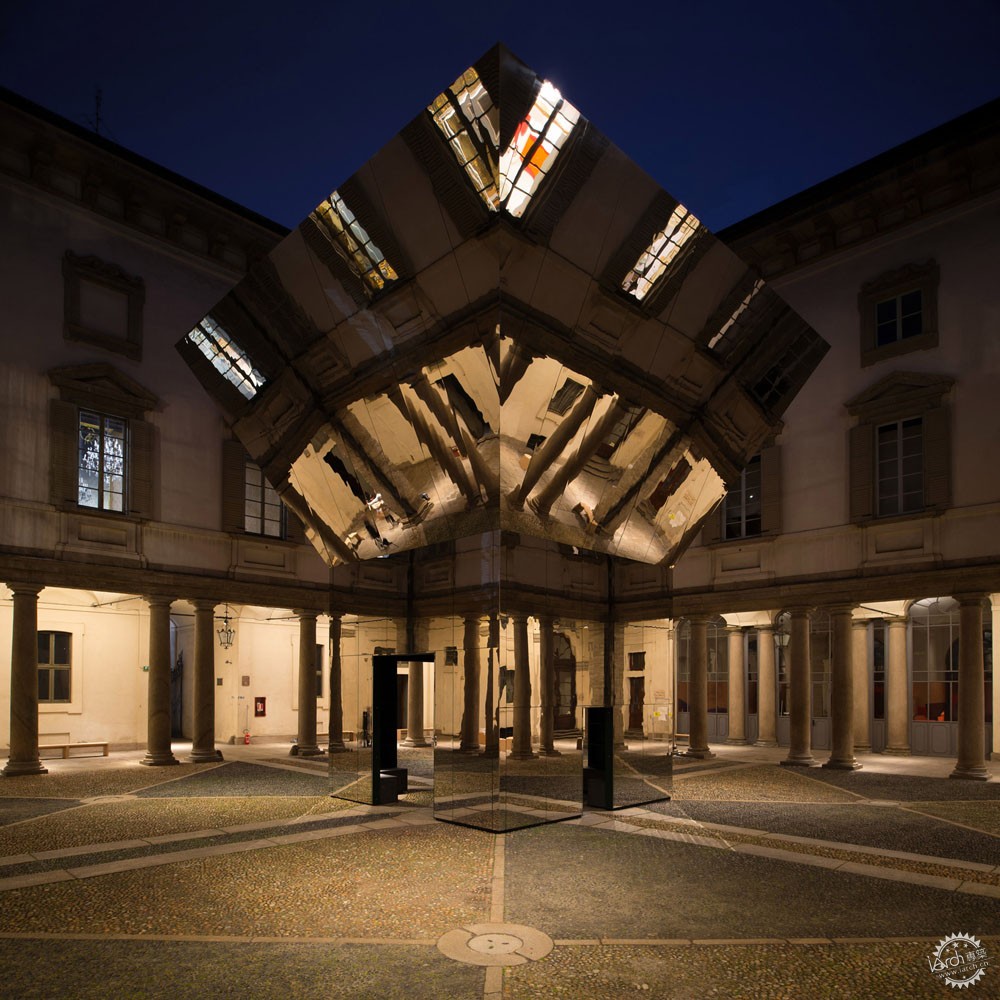
Von Ellrichshausen总结道:“这意味着它可以存在很长时间,并且可以轻易地拆卸和组装。我们很激动,因为这很重要。”
摄影:建筑师
"It's meant to last a long time and it's assembled in such a way that it can be very easily disassembled and put back together. We're excited about that. I think it's important," concluded Von Ellrichshausen.
Photography is by the architects.
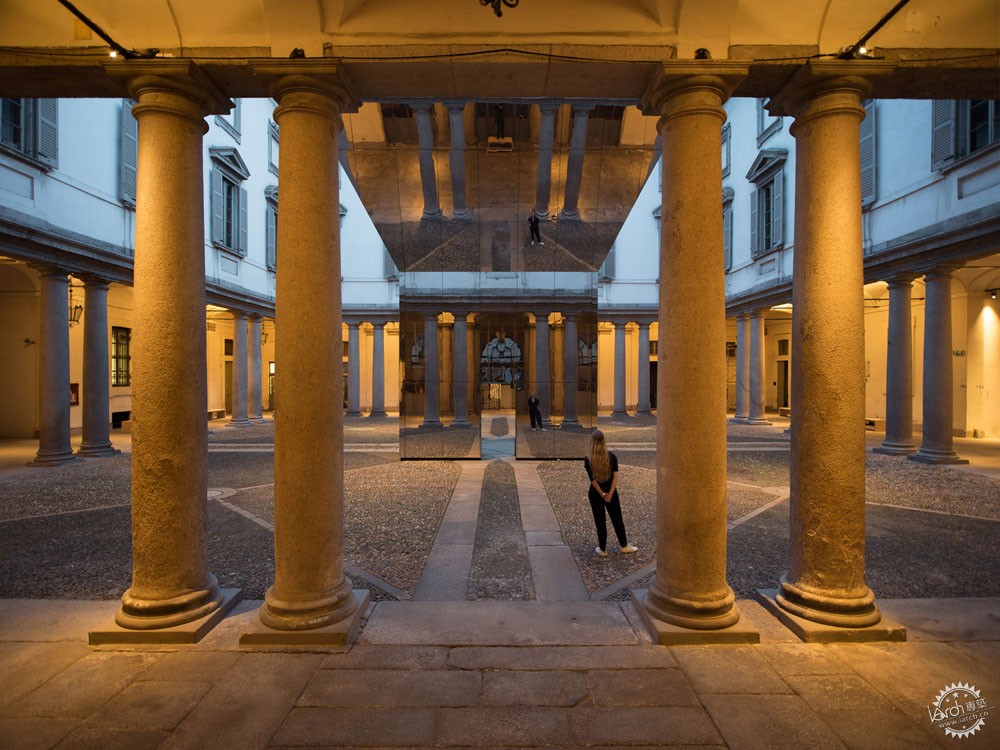
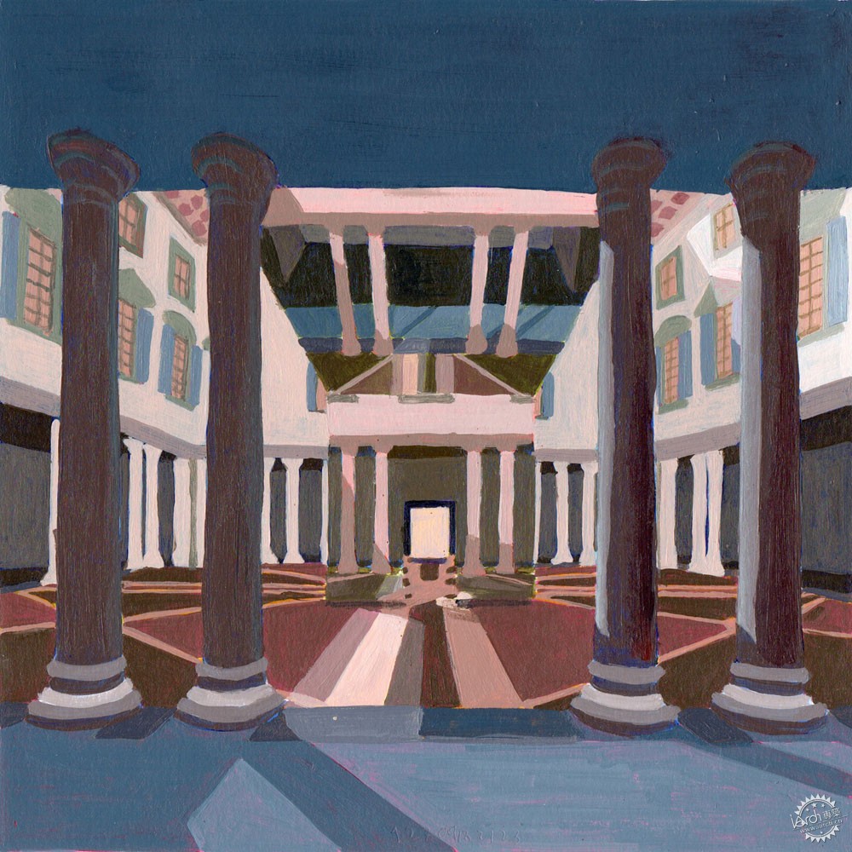
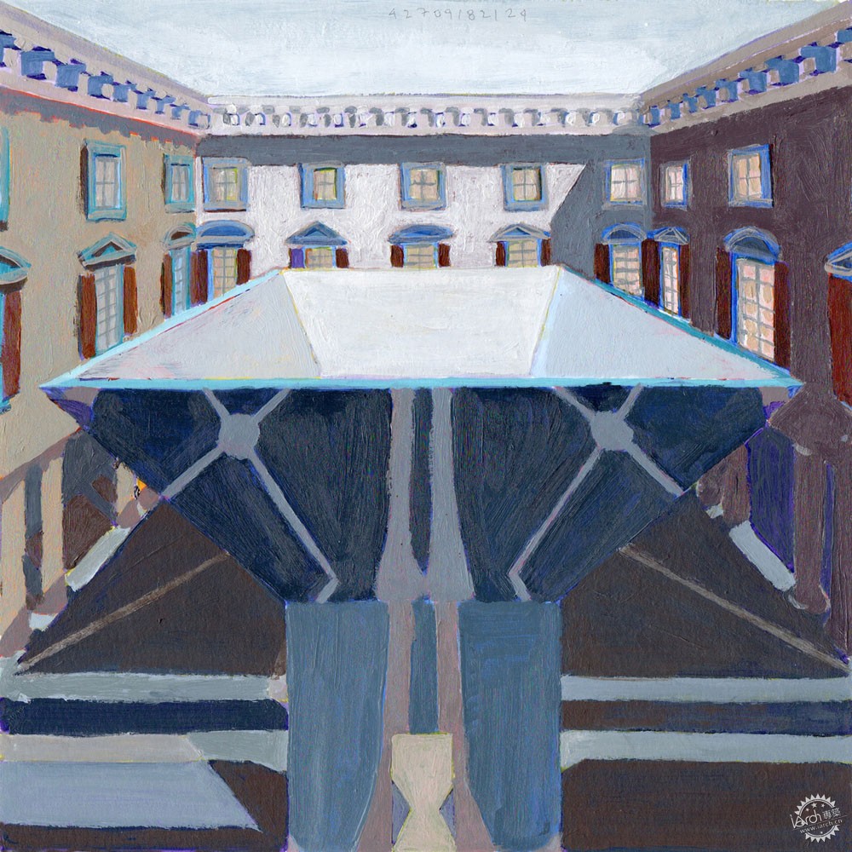
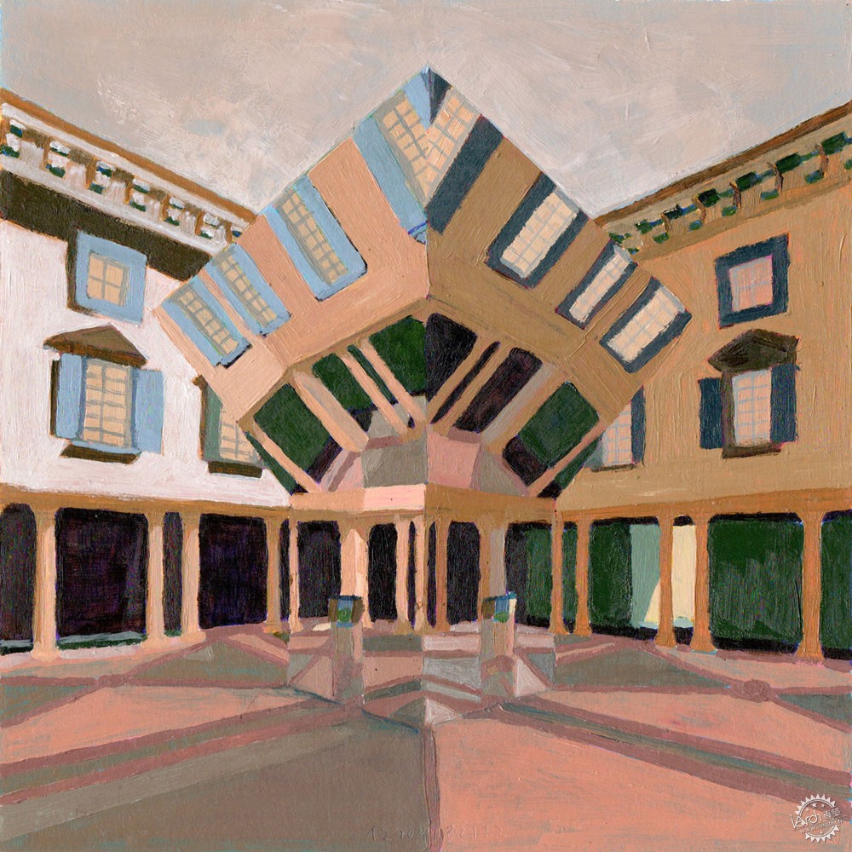
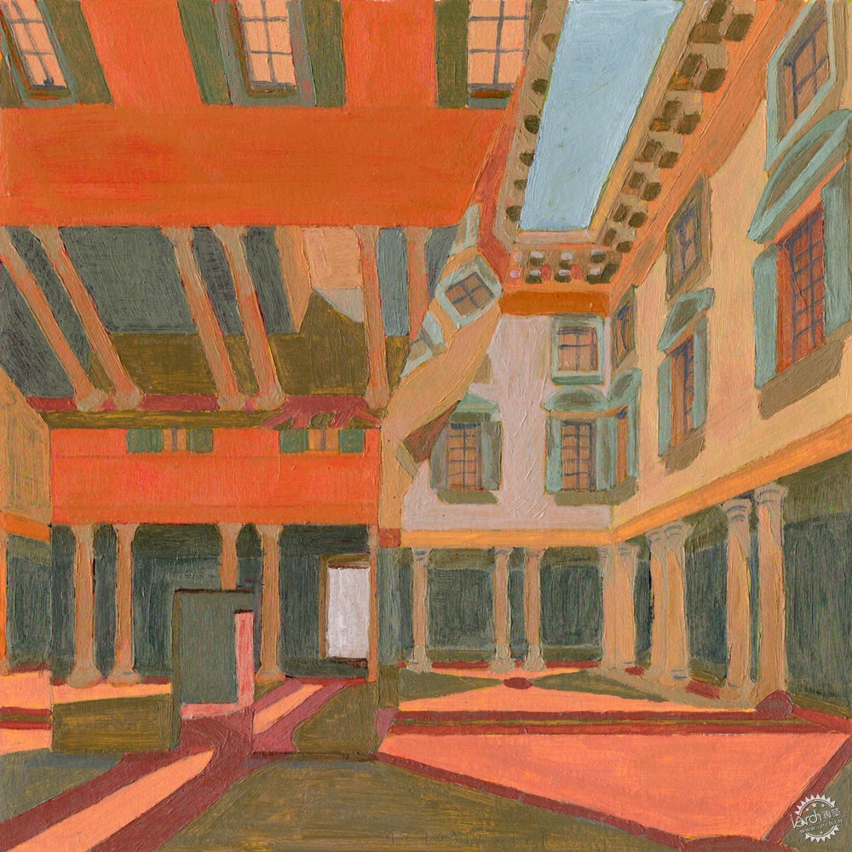
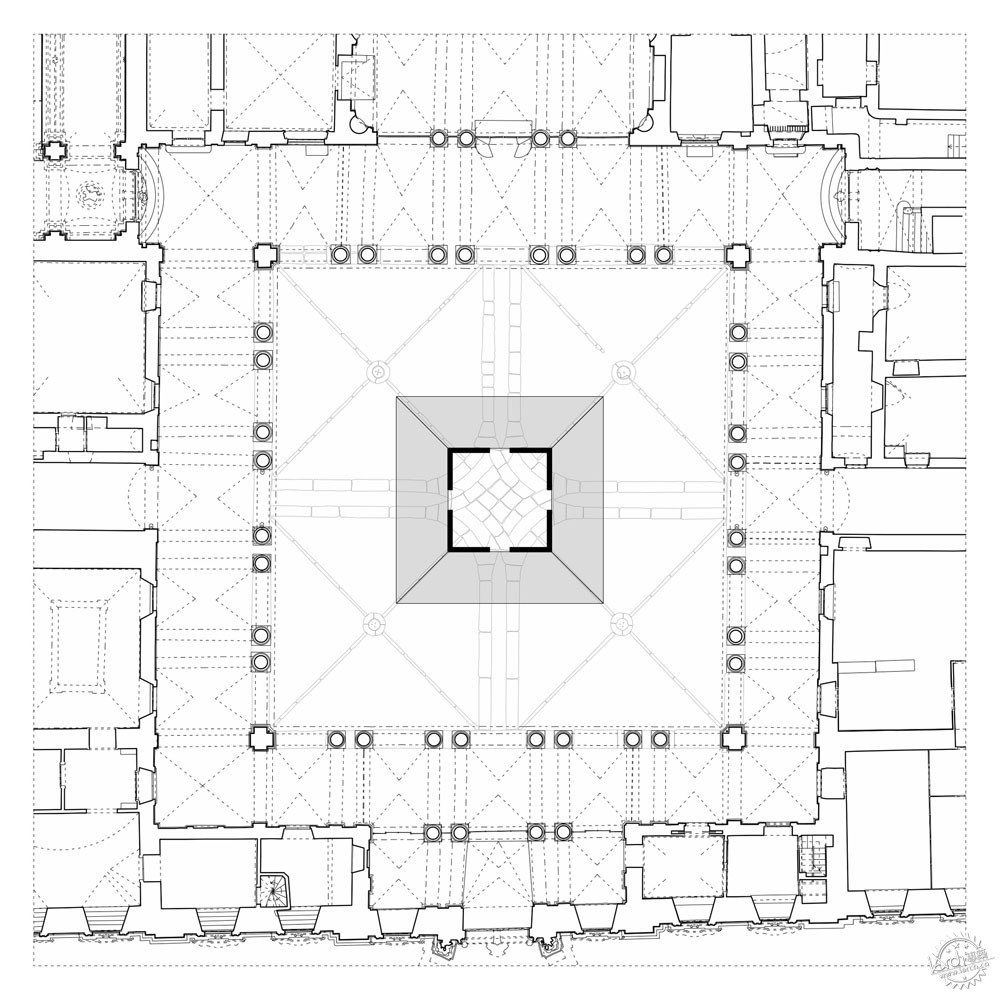
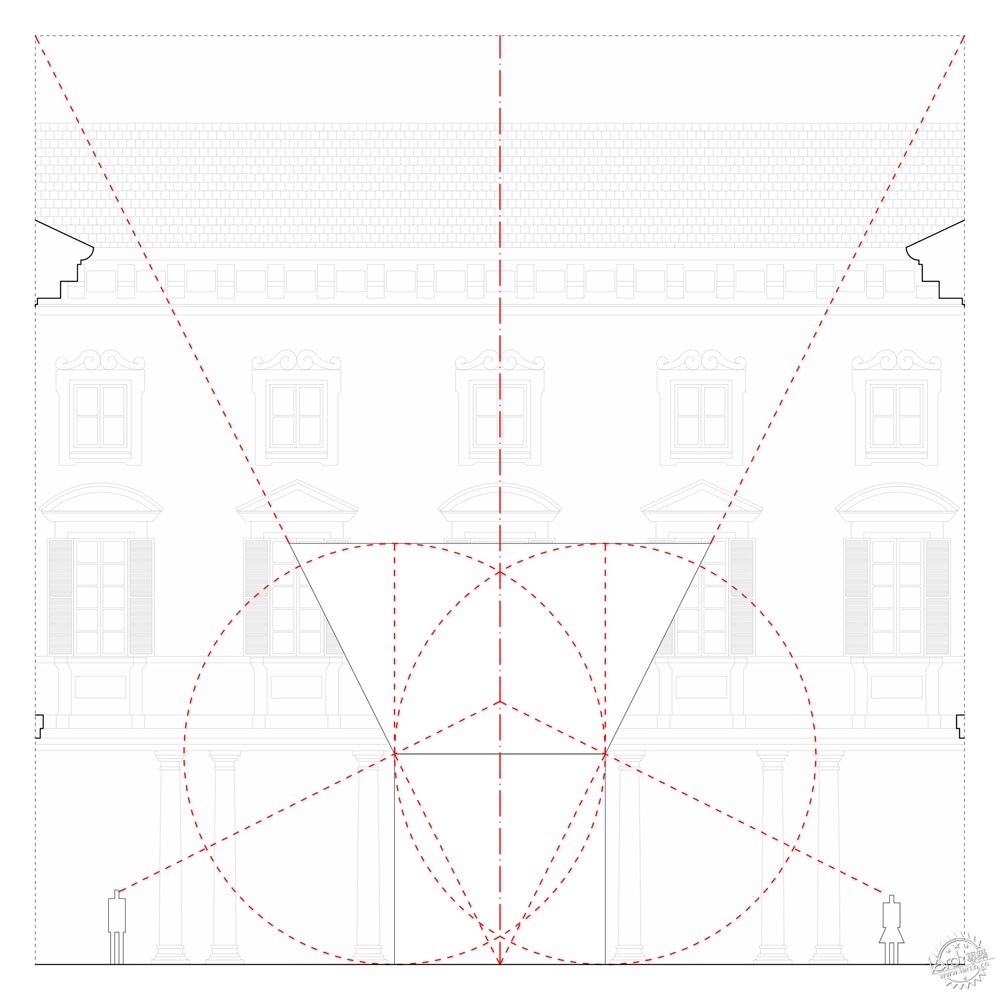
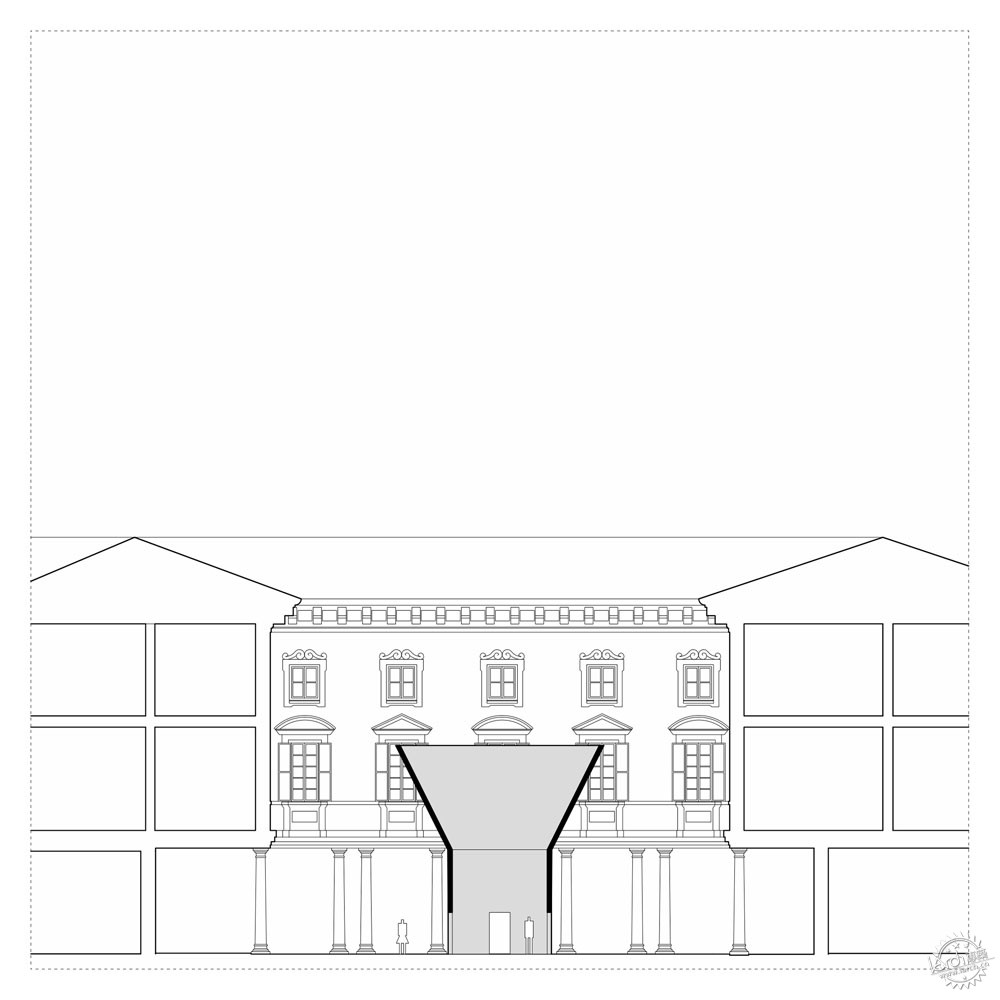
项目信息:
客户:Mosca Partners
建筑设计:Mauricio Pezo, Sofia von Ellrichshausen
合作者:Diego Perez, Francesca Malventi, Isabella Hubsch
施工方:De Castelli
项目顾问:Flos, Salvatori
Project credits:
Client: Mosca Partners
Architects: Mauricio Pezo, Sofia von Ellrichshausen
Collaborators: Diego Perez, Francesca Malventi, Isabella Hubsch
Construction: De Castelli
Consultants: Flos, Salvatori
|
|
