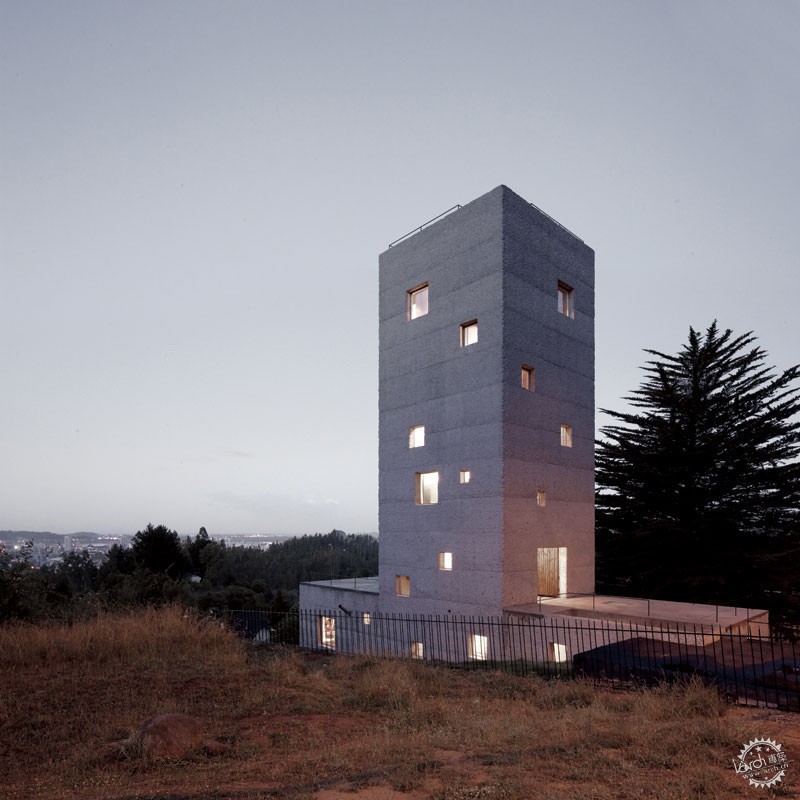
Image © Cristobal Palma
把工作带回家:为自己而设计的9个建筑项目
Bringing Work Home: 9 Times Architects Designed for Themselves
由专筑网李韧,吴静雅编译
建筑师需要满足客户的需求,因此有时难免会有一些设计上的牺牲和妥协。但是,如果建筑师的客户是自己,那么会发生什么状况呢?当建筑师为自己设计住宅时,他们便能够随心所欲地满足自己的想法,不受他人意愿的限制,让空间完全属于自己的内心。 从圣莫尼卡的盖里公寓等标志性的建筑师房屋到作为公共入口博物馆的私人住宅。以下列出了9座建筑师自宅项目,让我们一起来看一下建筑师的专属思考方式吧。
Architects are often bound by the will of their client, reluctantly sacrificing and compromising design choices in order to suit their needs. But what happens when architects become their own clients? When architects design for themselves, they have the potential to test their ideas freely, explore without creative restriction, and create spaces which wholly define who they are, how they design, and what they stand for. From iconic architect houses like the Gehry Residence in Santa Monica to private houses that double as a public-entry museum, here are 9 fascinating examples of how architects design when they only have themselves to answer to.
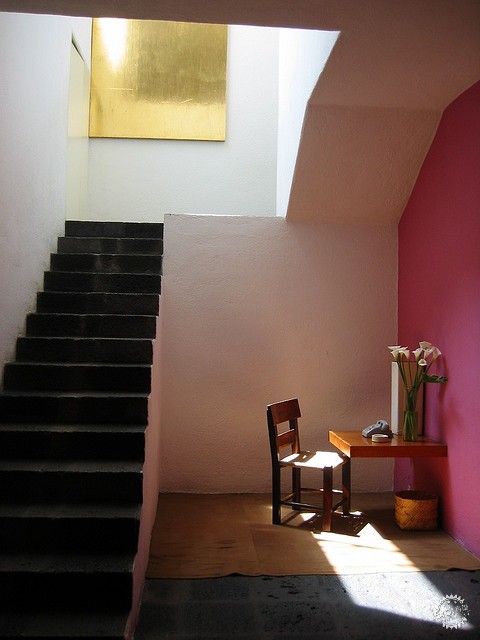
Image © Rene Burri
巴拉干住宅/路易斯•巴拉甘
巴拉干住宅的外部造型较为低调,因此并没有反应内在信息,这座建筑就如同一座绿洲,是一片脱离城市喧嚣的场所,建筑内外空间的差异表达了建筑师巴拉干的设计理念,即设计一座高度私密性的住宅。建筑前部的窗户又高又小,在保证私密性的同时也让光线进入室内。而在背立面中,建筑师设置了大开窗,面向后部的花园,这让如诗般的自然光线进入室内,照亮了粉色、橙色、黄色的内部墙体。具有标志性的艺术品放置或悬挂在住宅之中,营造出个性极强的空间氛围。在1988年,巴拉干去世之后,这座建筑被改造为博物馆,其中展示了巴拉干的标志性建筑风格。2004年,这座住宅被联合国教科文组织列入世界遗产名录,同时也成为了墨西哥现代建筑中的最具影响力和代表性的典范之一。
Casa Barragan / Luis Barragan
The flat, unassuming façade of Casa Barragan gives no hint to what is held within. Described as an oasis - a sanctuary that keeps out the “urban chaos” - the discrepancy between the façade and the interior highlights Barragan’s desire to design a highly private, intimate space within its walls. The windows are smaller and higher towards the front of the house, letting in light while maintaining privacy. On the opposite facade, huge windows at the back of the house open up to a spectacular view of the garden. The windows allow poetic filterings of natural light to flood the residence, illuminating the characteristically Barragan walls of pink, orange and yellow. Relics and symbols are placed and hung throughout the house, creating a deeply personal space. After Barragan's death in 1988, Casa Barragan was transformed into a museum that showcases his iconic architecture style to visitors from all around the world. It was later named a World Heritage Site by UNESCO in 2004 as one of the most influential and representative examples of modern Mexican architecture.
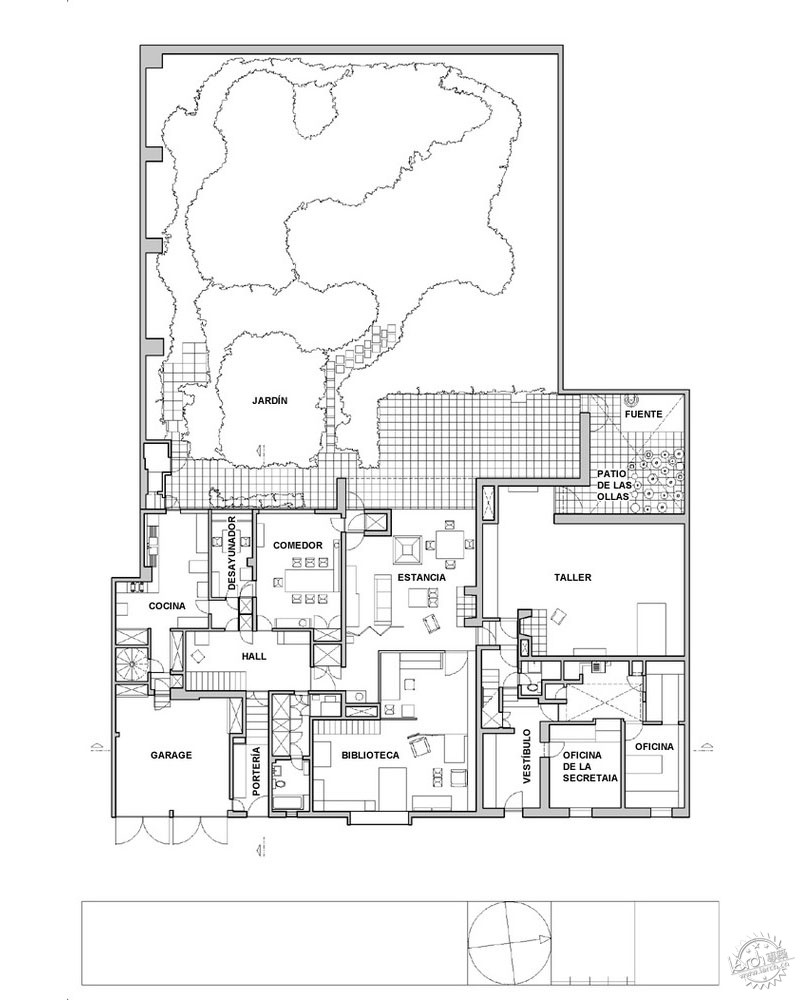
Image © Casa Luis Barragan
“这座住宅尺度惊人,美学、灵感、魔幻、魅力、魔力、宁静、神秘、寂静、私密、惊叹,这些词语已经不足以形容它,这是一座充满灵性的爱的小屋。”
“In alarming proportions the following words have disappeared from architectural publications: beauty, inspiration, magic, sorcery, enchantment. And also: serenity, mystery, silence, privacy, astonishment. All of these have found a loving home in my soul.”
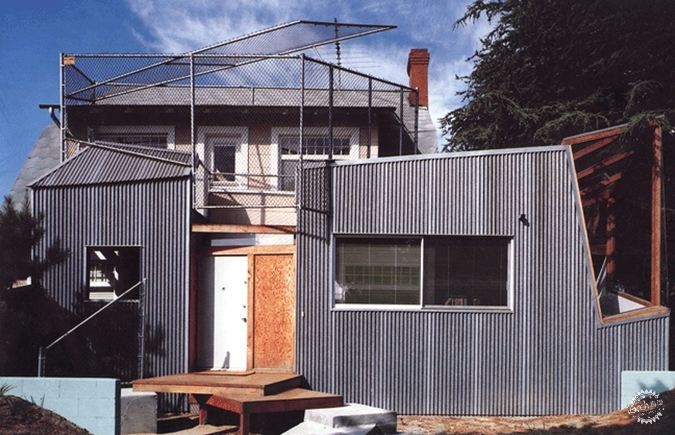
Image via netropolitan.org
盖里自宅/盖里
1977年,盖里和妻子菠塔在加利福尼亚州圣莫尼卡买下了一座建造于1920年的平房,然后将其改造成了现在的解构主义建筑的象征。在这个项目中,盖里使用的材料和建筑的原有材料形成鲜明对比,例如波纹钢板和链式围栏,盖里将这座荷兰殖民时期住宅改造为全新的结构体系。建筑的外部得以保留,同时前侧有交错突出的形式构件,而内部的区域和整体结构相分离,从而突出其梁柱、木制构件等框架系统,而不规则的天窗也让人十分印象深刻,为建筑带来了一丝随意感。
Gehry Residence / Gehry Partners
In 1977, Frank and Berta Gehry bought an existing 1920 bungalow in Santa Monica, California, and transformed it into what is now a symbol of deconstructivism. Using distinctive materials that contrasted with the original building, such as corrugated steel and chain-link fencing, Gehry built an entirely new structure that wrapped around the existing Dutch colonial home. The exterior of the house is almost untouched, peeking through the bold disarrangement and jutting of forms at the front of the house. Some areas of the existing interior have been stripped to expose the framing, joists and wood studs underneath, while irregular skylights give the impression that someone has hacked at the building indiscriminately.
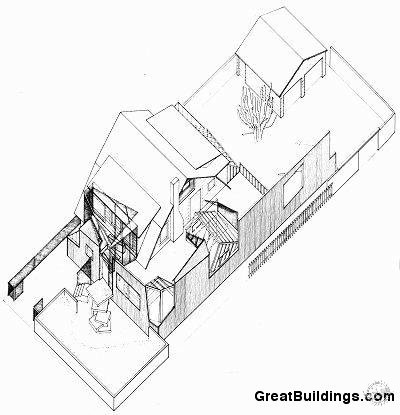
“我喜欢把原有建筑保留下来,于是我想在其周围搭建新建筑。人们说这座住宅常常闹鬼,那么我也认为这些精灵们也具有空间感。至于窗户,我希望它们看上去好像是突然出现在建筑之中,在晚上,由于玻璃有些倾斜,因此能够反射光线。所以当你坐在桌子旁边时,你会看到窗外有车辆经过,同时你还能在不同的位置欣赏月光,因此月亮在一边,但是却能发射在另一边,而你的空间感受也因此而产生错觉,你甚至不了解你位于何处。”
"I loved the idea of leaving the house intact... I came up with the idea of building the new house around it. We were told there were ghosts in the house... I decided they were ghosts of Cubism. The windows... I wanted to make them look like they were crawling out of this thing. At night, because this glass is tipped it mirrors the light in... So when you're sitting at this table you see all these cars going by, you see the moon in the wrong place... the moon is over there but it reflects here... and you think it's up there and you don't know where the hell you are..."
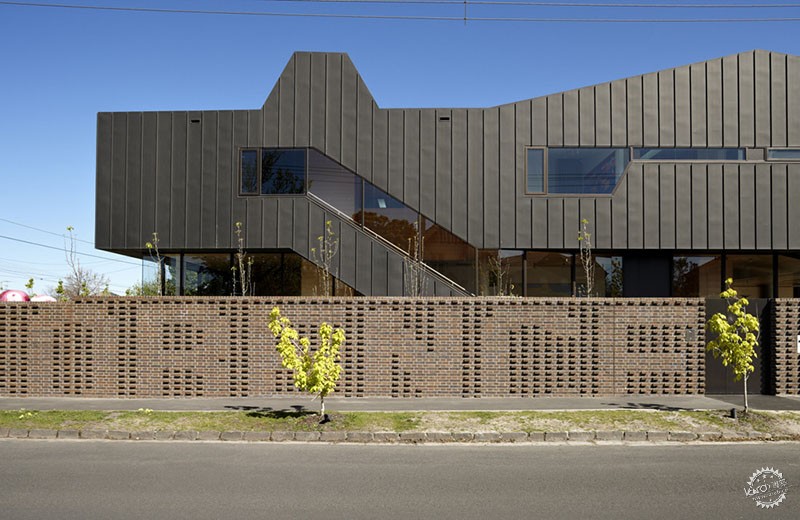
Image © Dianna Snape
Lyon住宅博物馆/ Lyons Architecture
Lyon住宅博物馆正如其名,既是一座私人住宅,同时也是一座艺术博物馆,建筑位于澳大利亚墨尔本,探索了游憩与生活、公众与私人、艺术和建筑之间的密切联系。这座建筑由Lyons Architecture事务所的建筑师Corbett Lyon设计建造,这位建筑师和他的妻子孩子居住于此。在每周的公开日中,这座建筑公开展览,其中的厨房届时将会兼具咖啡厅的功能,而其中的视频艺术黑匣子装置也用作家庭影院。这些独特的双重功能挑战了公众与私人之间的概念。Lyon住宅博物馆还时常举办一些文化艺术活动,例如音乐会、艺术家与建筑师的座谈会等等。
Lyon Housemuseum / Lyons Architecture
The Lyon Housemuseum is exactly what it sounds like – a private family house that doubles as an art museum. Located in Melbourne, Australia, it explores the juncture between visiting and living, public and private, and art and architecture. The Housemuseum is designed by architect Corbett Lyon of Lyons Architecture, who lives there with his wife and children. Open for public viewing on designated days each week, the family kitchen begins to double as a museum café, while the black box for video art installations doubles as a home cinema for family movie nights. These strange double-ups challenge the notion of public and private, and what a house can be. The Lyon Housemuseum also hosts a variety of cultural events throughout the year, from concerts to artist and architectural talks.
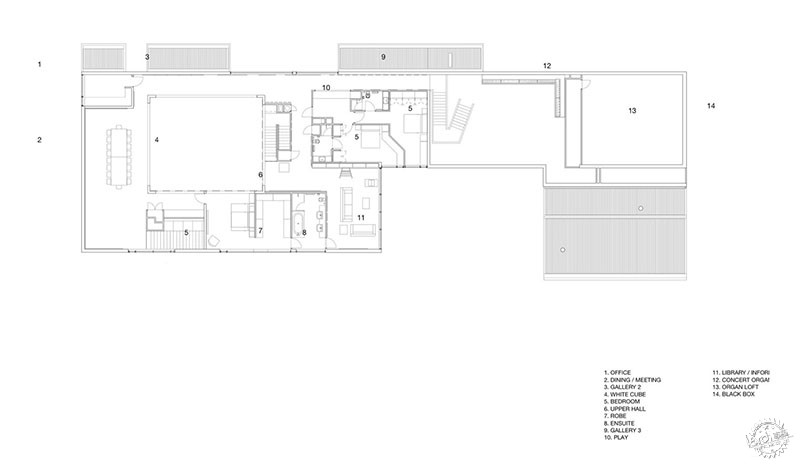
“参观者常常对私人的特别收藏品很感兴趣,也许是因为这代表了收藏家或艺术家团体的个性思维,它和公共收藏中观看的作品截然不同。”
“Visitors are always interested to see a personal, idiosyncratic collection which represents something about the mind of the collectors and the group of artists, and works, which make up the collection. It is very different from viewing works in a public collection.”
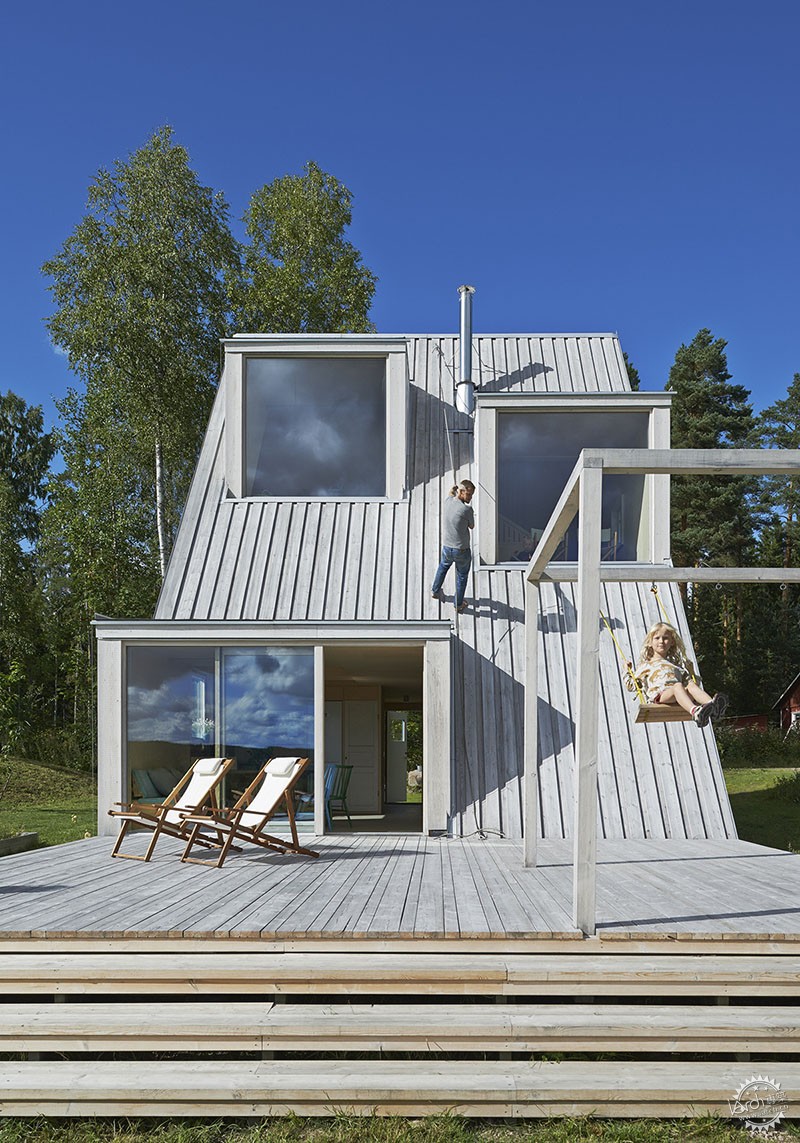
Image Courtesy of Leo Qvarsebo
达拉纳夏日住宅/ Leo Qvarsebo
达拉纳夏日住宅由建筑师Leo Qvarsebo为其家庭而设计,建筑位于瑞典的乡村地区,呈现为三角形体量,非常具有异想天开和俏皮感。建筑的倾斜立面诸如一堵攀岩墙体,攀岩绳索连接至屋面,其独特的形式也形成了金字塔般的内部空间,建筑地面层设置有客厅和厨房,越往上空间越狭窄。大开窗的设计让使用者能够欣赏到外部的景观,促进人们与自然之间的互动。
Summer House in Dalarna / Leo Qvarsebo
The Summer House in Dalarna was designed by architect Leo Qvarsebo for himself and his children. Located in the picturesque landscape of rural Sweden, the triangular house is whimsical and playful. Its triangular form allows the sloping façade to become a climbing wall, with a rope connected to its roof. Its unique form also creates a pyramid of spaces within, where the bottom level holds a spacious living room and kitchen, while the subsequent spaces become smaller and smaller as you move up. The large windows of the design make use of the beautiful landscape it is situated in, encouraging the inhabitants to interact with the view outside.
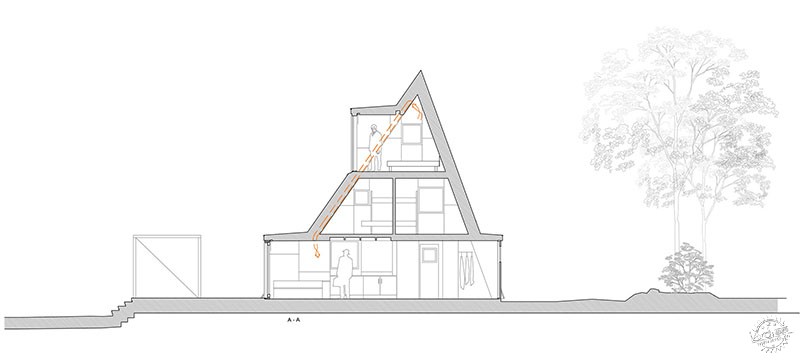
“这座建筑类似成年人的树屋,因为来到顶部需要经过几个楼层,并且建筑既私密又开敞。使用者从每个楼层都可以看到下一楼层,形成向上前行的好奇心,因为一旦继续前行,前方就会有更加迷人的风景。”
“The house is a bit like a treehouse for adults. The climb to the top is via several levels and offers both views and privacy. From each level of the house you can see up to the next, creating a curiosity to continue to climb and once you're up, the view is breathtaking."
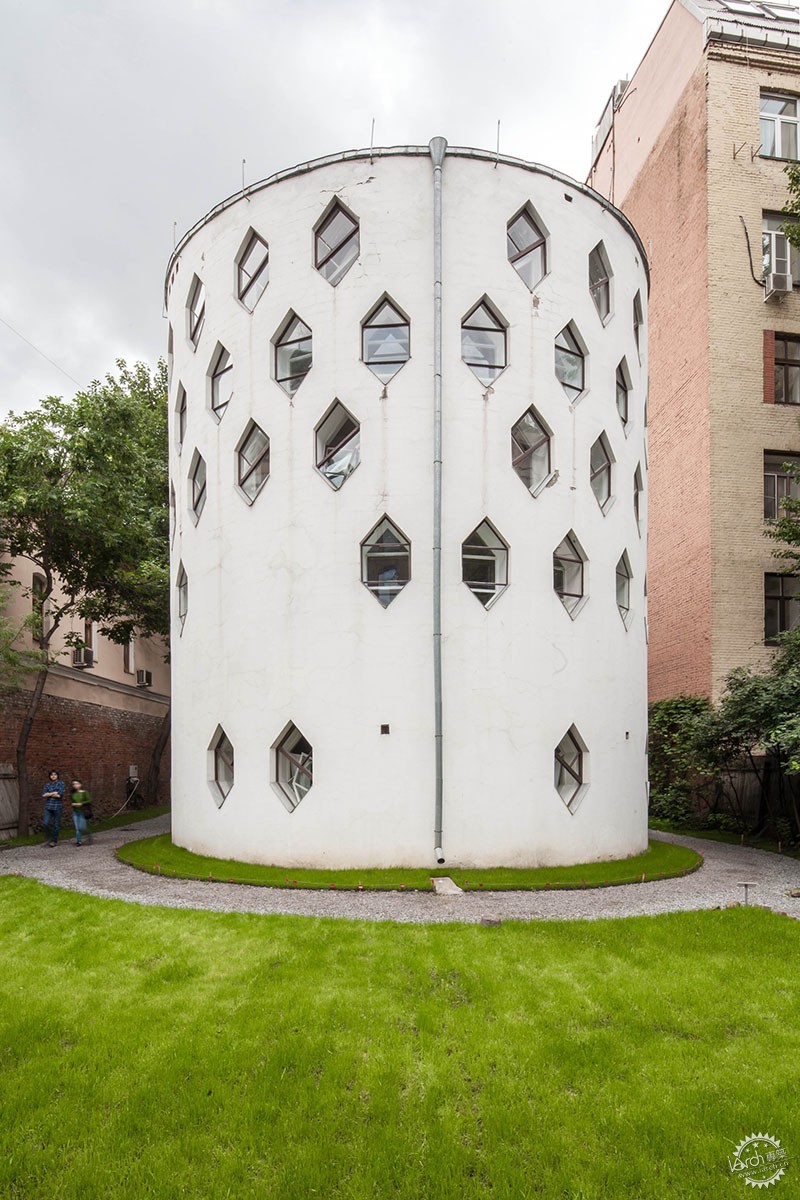
Image © Denis Esakov
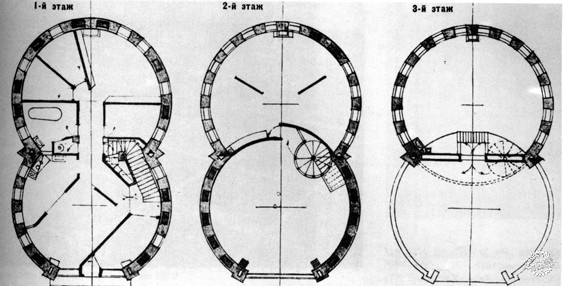
Melnikov 住宅 / Konstantin Melnikov
Konstantin Melnikov的 Melnikov住宅是上世纪20年代俄罗斯先锋主义建筑的代表作品,建筑位于莫斯科Arbat的Krivoarbatsky巷道,其圆柱形体量无论是外观还是内部空间都给人留下了深刻的印象。在列宁新经济政策垮台之后,Melnikov是当时少数几个坚持保留土地的人士,而这个设计方案在当时被地区委员会作为实验项目意外地通过了审核。建筑由两个交错的圆柱形体量组合而成,而局部则呈现蜂窝形格子形态。其圆柱形态是来源于当时材料的定量供应,而Melnikov也坚信这种体量更能够有效地使用材料。无独有偶,六边形开窗也呼应了蜂窝形态,内部空间设置有盘旋向上的楼梯,地面层是生活场所,而上部是通高的工作室,最后使用者会来到屋顶平台。开放式平面布局和六边形窗户让光线进入室内,形成戏剧性的光影效果。
Melnikov House / Konstantin Melnikov
Konstantin Melnikov’s Melnikov House is an iconic symbol of 1920s Russian avant-garde architecture. Located on Krivoarbatsky Lane in Arbat, Moscow, the cylindrical form of the house is strikingly unique, both when viewed from the exterior and in the beautiful interior spaces it creates. Melnikov was one of only a few people who managed to retain their land following the fall of Lenin’s New Economic Policy, and the draft design was surprisingly passed by the district commission as an experimental project. Constructed from a honeycomb lattice of local brick, the design consists of two intersecting cylindrical towers. The cylindrical form stemmed from the rationing of materials at the time and Melnikov’s belief that the cylinder would allow more efficient use of material. Similarly, the hexagonal windows are a direct result of the honeycomb structure. The interior spaces move upwards with a winding staircase, from living spaces on the ground floor to a double-height studio space and rooftop terrace. The quasi-open plan and hexagonal windows allow natural light to flood into the interior, creating interesting plays of light across the open space.
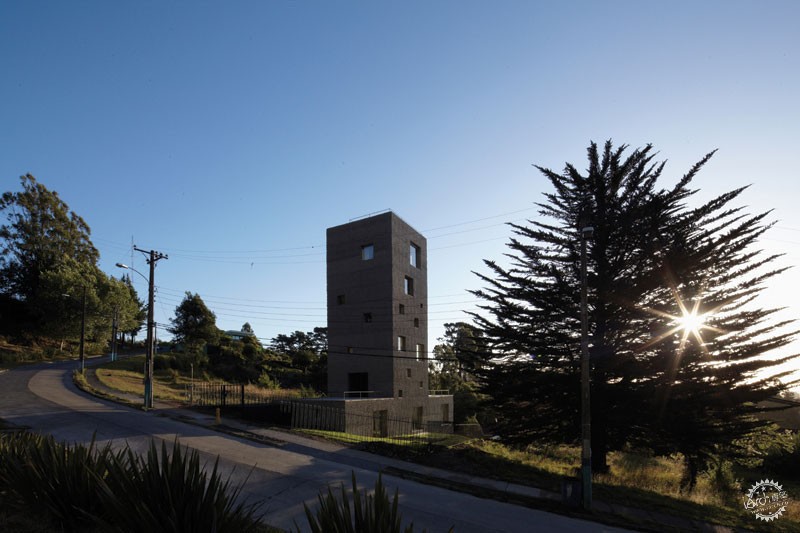
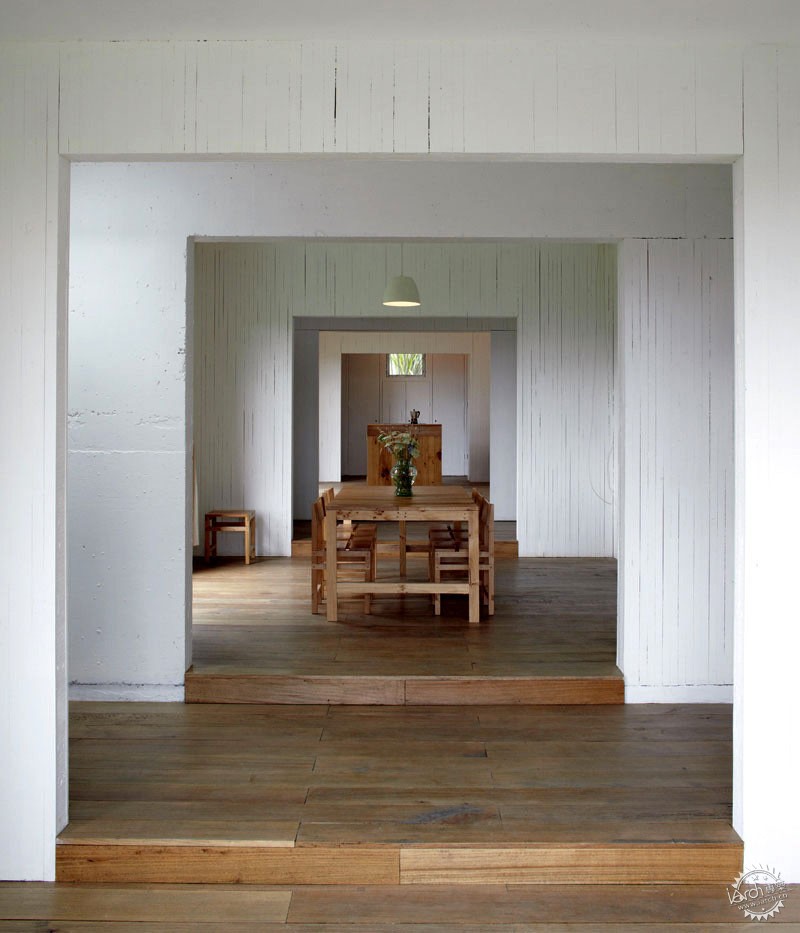
Image © Cristobal Palma
Cien 住宅 / Pezo von Ellrichshausen
Cien住宅是建筑师duo Mauricio Pezo和Sofia von Ellrichshausen的私人住宅兼工作室。在这座住宅中,Pezo von Ellrichshausen采用了以往住宅项目的策略,例如直线网络分隔系统和实体单一材料的使用。Cien住宅有着2层裙房,5层塔楼,所有的平面布局都由6平方米的模块组合而成。裙房部分融合在智利的乡村景观之中,一层是地下工作室,其他部分设置为厨房、餐厅,以及起居室。上部两层则包含有卧室,顶部三层是工作场所,两座楼梯分别通向建筑的不同部分,从而达到公私分离。项目的设计和规划的简约性让空间的层次和复杂性美感若隐若现。
Cien House / Pezo von Ellrichshausen
Cien House is architect duo Mauricio Pezo and Sofia von Ellrichshausen’s private home and studio for their small practice, Pezo von Ellrichshausen. For their own home, Pezo von Ellrichshausen have used approaches explored in their previous residential projects, such as the layering of a rectilinear grid and the use of solid, monolithic forms. Cien House consists of a 2-storey podium and a 5-storey tower above, all planned through the repetition of square 6m2 modules. The podium is partially submerged in the Chilean countryside, with a basement workshop on one level and cooking, dining and living on the other. The two levels above contain bedrooms, while the top three levels are workspaces and studios. Two staircases leading to different parts of the house separate the realm of home from the realm of work. The apparent simplicity of the design and planning hides layers of intricacy and moments of beautiful complexity.

“这座建筑特别棒,看上去有些粗糙与未完成的效果,在某种程度上,它如同一座天生的老房子。”
“What’s nice about this house is it’s so rough and everything’s so incomplete. In a way it feels like it was born old.”
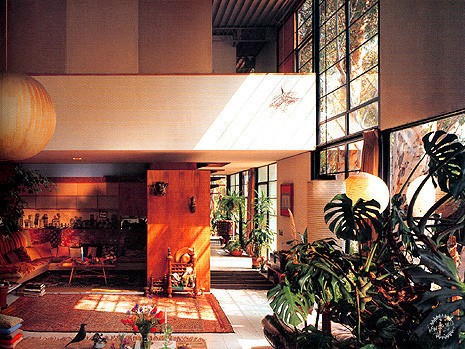
Image © architectenwerk.nl
埃姆斯住宅/ Charles and Ray Eames
埃姆斯住宅由Charles和Ray Eames共同设计,最初视为“专题研究住宅”项目而设计的,主要用于探索预制技术等新技术的各种可能性。这个项目非常成功,因此这两位建筑师们便直接住在了这里。埃姆斯住宅由两个方盒子体量组成,由庭院而分隔,其中一个体量用于住宅,另一个则是工作场所。建筑体量由钢框架组合而成,有着彩色透明面板,其上是蒙德里安式图案,这些面板也从而形成了舒适柔软的空间氛围,让光线能够进入室内,带来温馨亲切的生活气息。住宅有着天然材料和Eames的艺术收藏品,空间也由此而分隔,并没有运用过于强硬直接的分隔墙体。
Eames House / Charles and Ray Eames
Designed by Charles and Ray Eames, the Eames House was initially created for the Case Study House program to explore the possibilities of new technologies and pre-fabrication. However, the house was so successful that the architects moved into the home themselves. The Eames House consists of two boxes separated by a courtyard, with one box as a residence and the other as a studio. The boxes were constructed with a simple steel frame, with solid and transparent coloured panels in a Mondrian-esque pattern. The panels create a soft, shifting light throughout the day, adding to the warm, intimate atmosphere of the interior. Through its natural materials and the Eames’ collection of artworks and artefacts, the house consists of beautiful spaces that flow into one another without any harsh divisions.
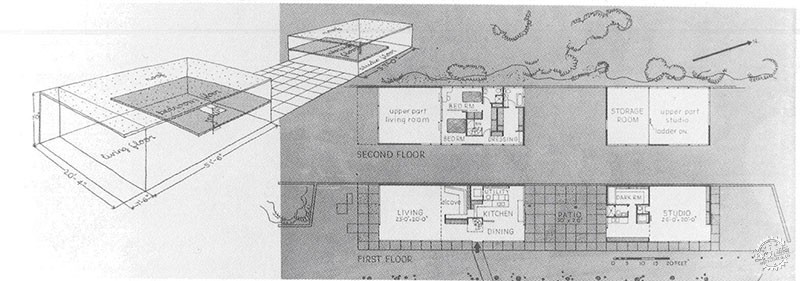
“这座住宅如吊桥一般轻盈,又有着如飞机一般的骨架。”
“As light and airy as a suspension bridge – as skeletal as an airplane fuselage.”
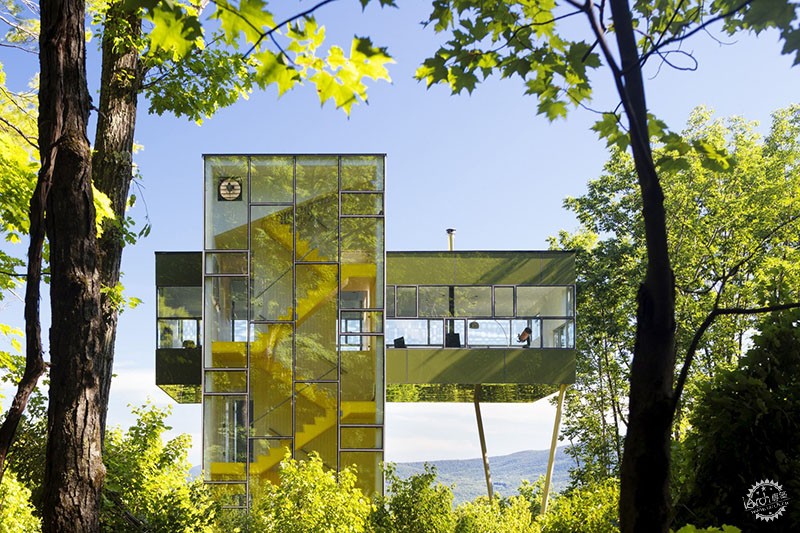
Image © Paul Warchol
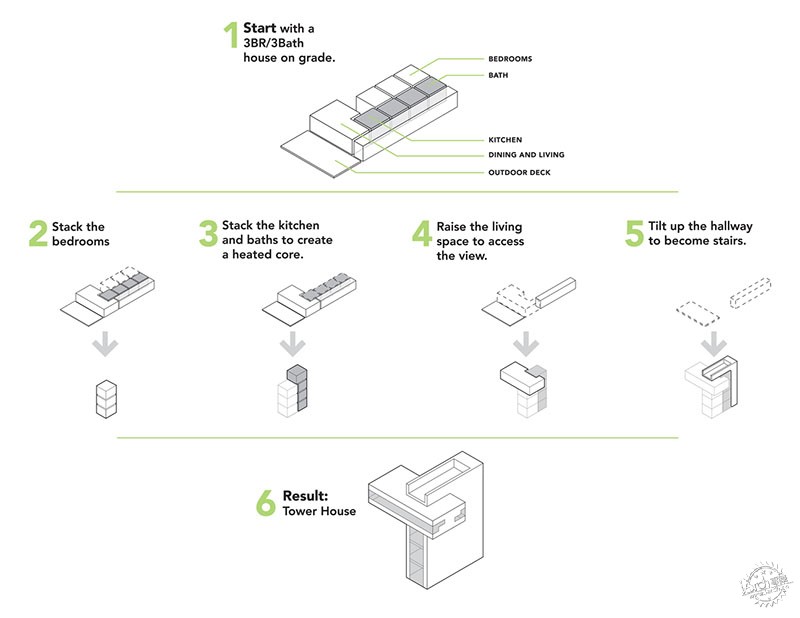
塔式度假别墅/ Gluck+
这座度假别墅是Thomas Gluck的周末住宅,其设计的焦点在于将建筑对环境的影响降至最低。建筑师将3间卧室布置在建筑的一侧,形成三层套间,而顶部楼层则设置为起居室。为了保持建筑的能源效率,建筑师将厨房和卫生间放置在隔离开的中央区域,在无人居住时,让建筑的其他部分保持关闭。这座住宅有着美丽的外观,透过玻璃可以欣赏到内部的明黄色楼梯,同时使用者在顶层也能欣赏到宜人的美景。
The Tower House / Gluck+
The Tower House acts as a weekend retreat for Thomas Gluck, one of the principles of Gluck+. The focus of the design was to minimise the building’s footprint to not disturb the site it sits within. This was achieved by flipping an average 3 bedroom house onto its side, creating three storeys of stacked ensuites with a top storey that spreads out to hold the living spaces. To create a house that remained energy efficient when not in use, the architects stacked the kitchen and bathrooms in an insulated central core, allowing parts of the house to be “turned off.” The house is beautifully detailed, with a glass-encased bright yellow staircase and a stunning view from the top storey.
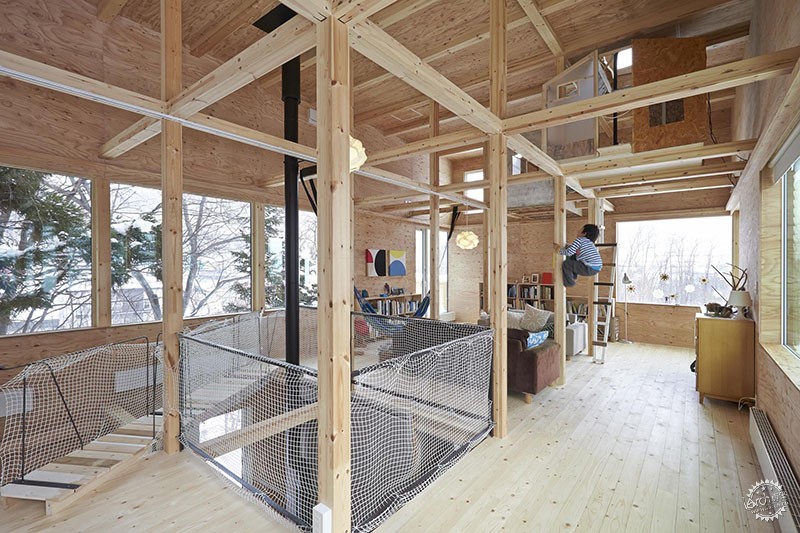
Image © Yoshiaki Maezawa
Nakanosawa 项目 / Ryo Yamada
Ryo Yamada设计的这座住宅有着不断变化的内部空间,建筑位于日本北部,在这里,冬天会有约5米厚的积雪。Yamada希望这座住宅能够拥有集中高效的供暖系统,这样使用者便能够在寒冷的冬天过着温暖的生活。建筑的柱跨为1.82米,这是日本建筑的传统尺寸,其长度与榻榻米相当。建筑师通过木制横梁和支柱建造成了框架系统,然后再结合上部结构,形成想象中的奇妙空间。
Nakanosawa Project / Ryo Yamada
Ryo Yamada’s playful house aims to create an ever-changing interior space. The house is located in northern Japan, where Winter can result in 5 metres of snow pile-up. Yamada wanted to design a space that focuses on efficient heating and where his family could be entertained and enjoy themselves inside for long periods of time during heavy snowfall. Based on traditional Japanese sizes in architecture, the pillars are installed at intervals of 1.82 metres, the length of a tatami mat. The wooden grid of beams and pillars create a framework where treehouses and other structures can be built, constructing a whimsical landscape that is only bound by the imagination.
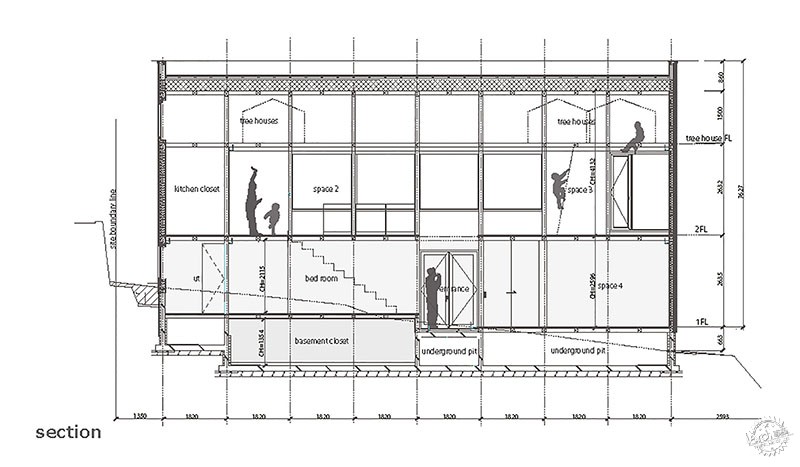
“如果建筑会说话,它一定会说,‘我希望自己能永远保持未完成的状态’。”
“If this house could speak, it would say, ‘I dream never to be completed.’”
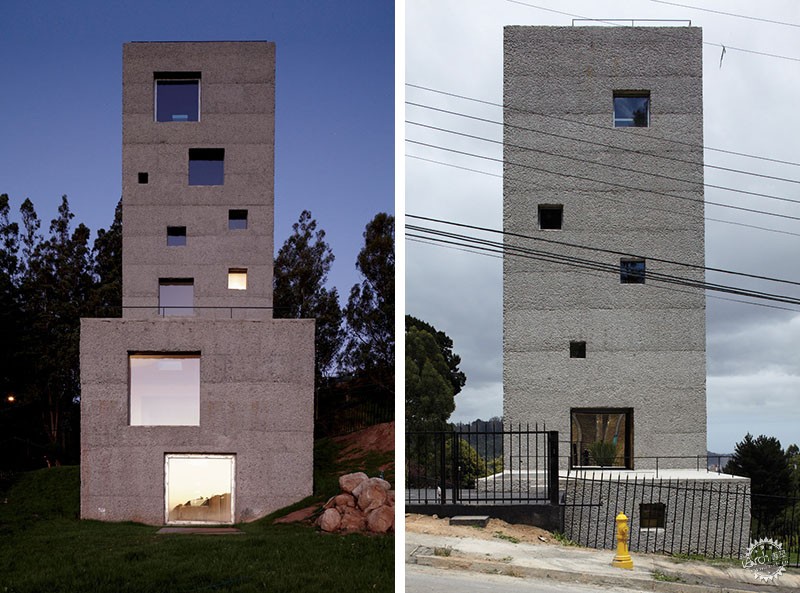
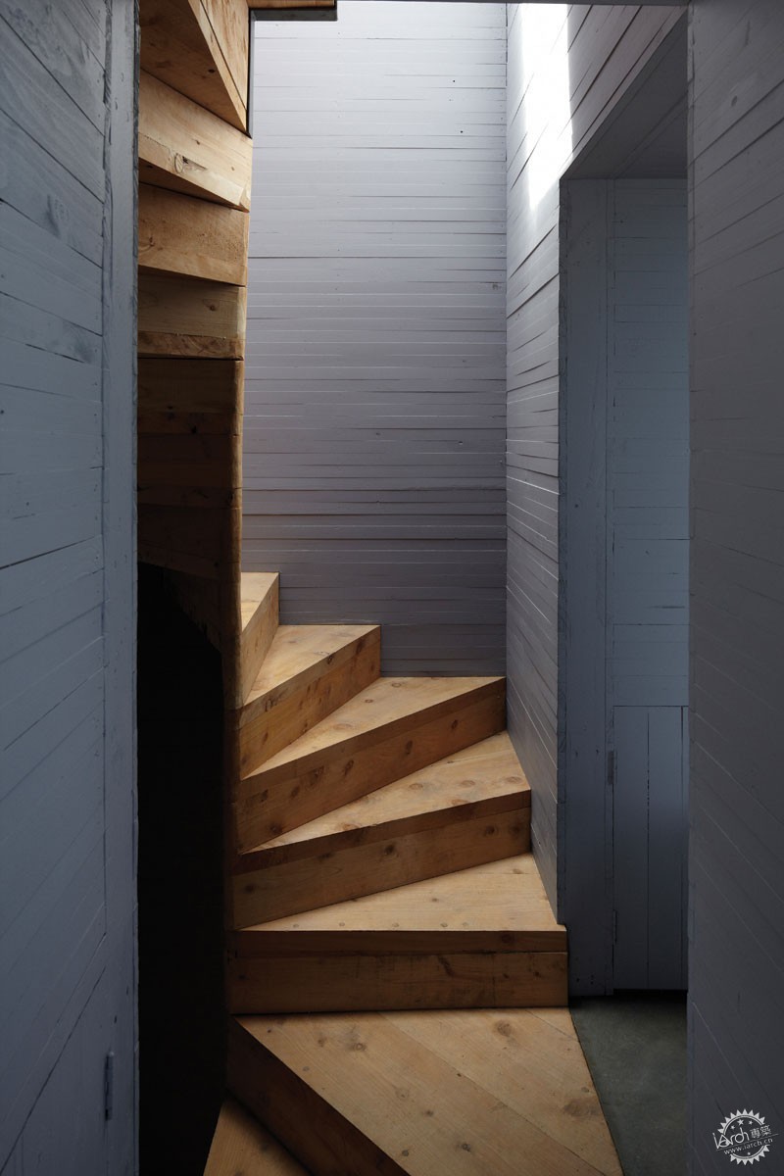
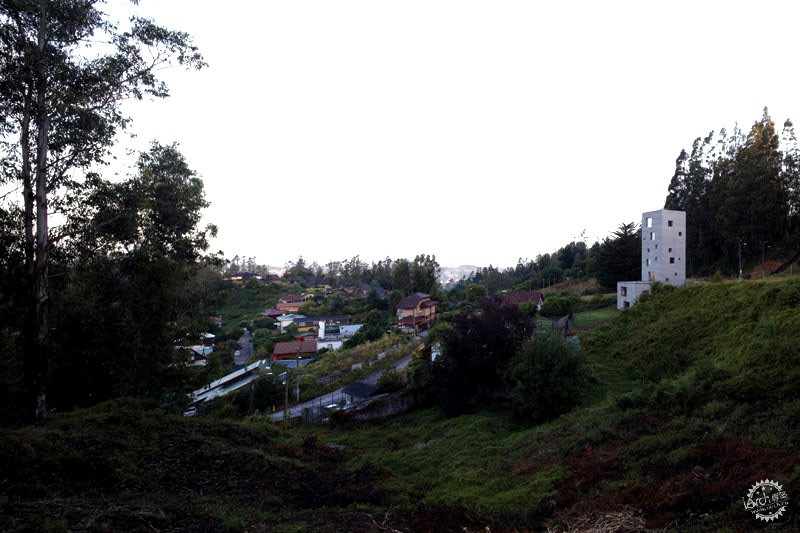
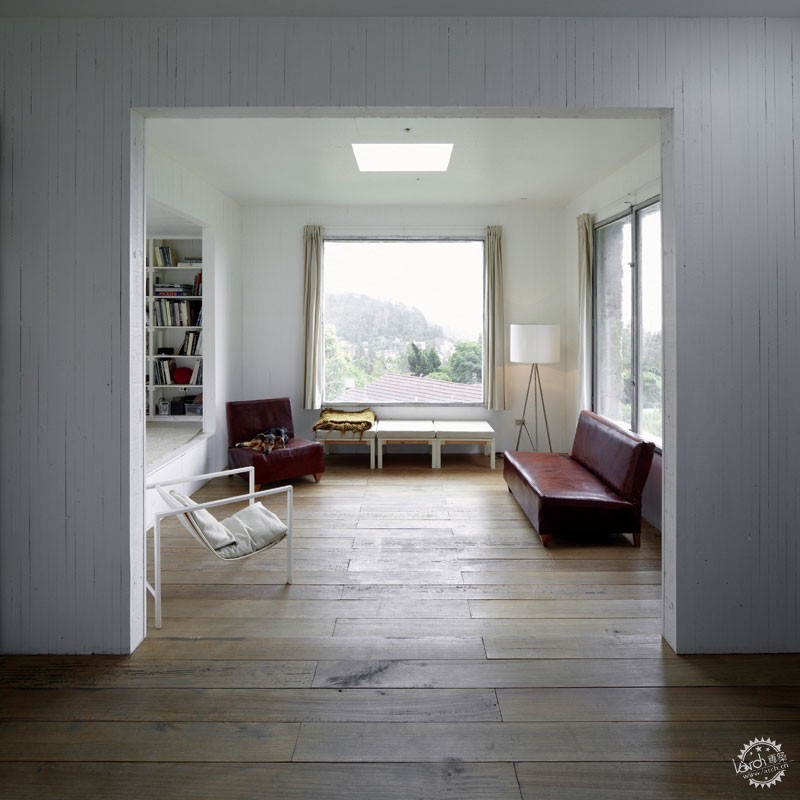
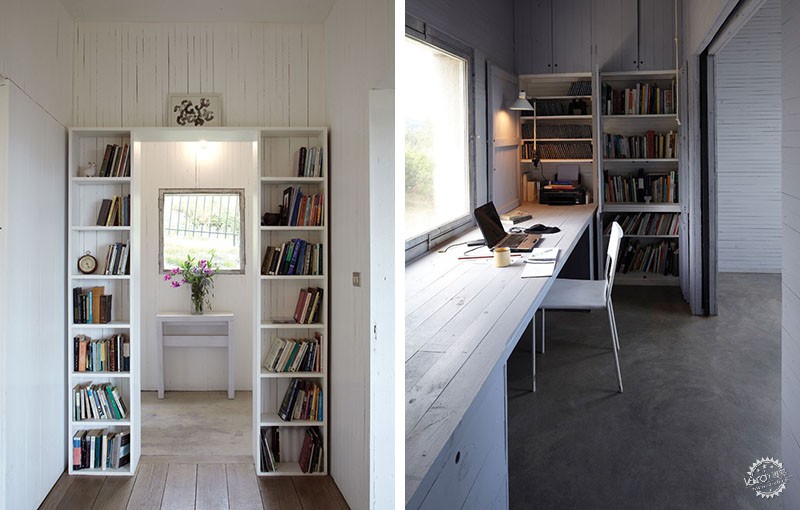
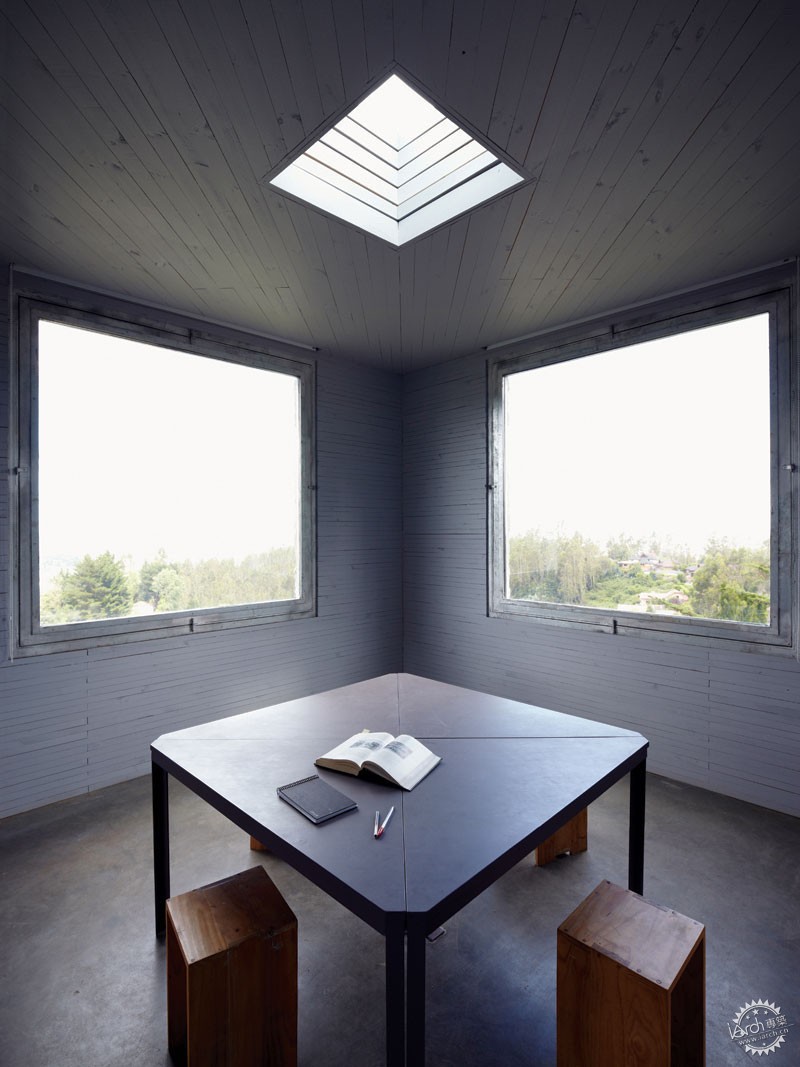
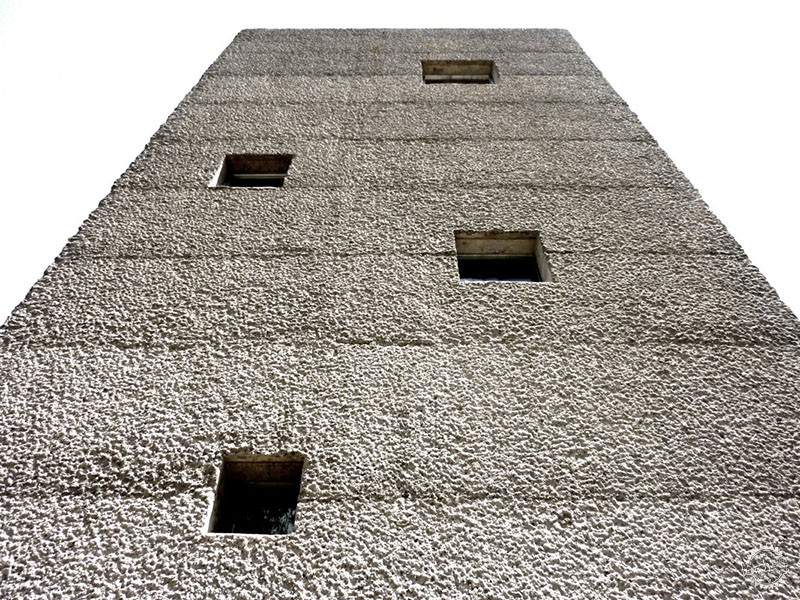
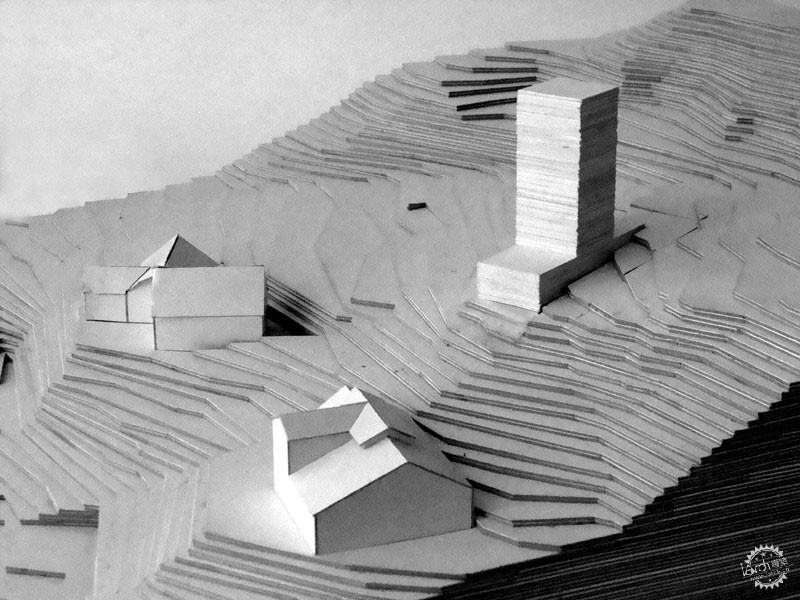
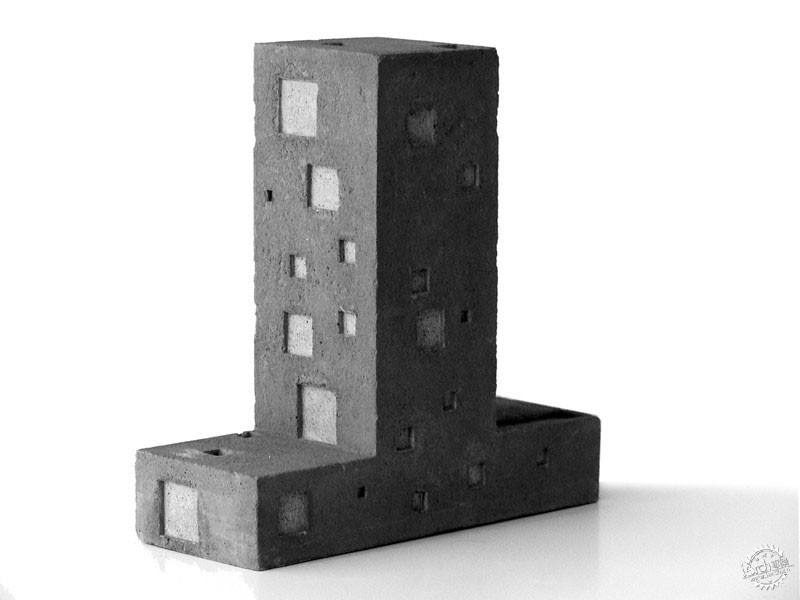
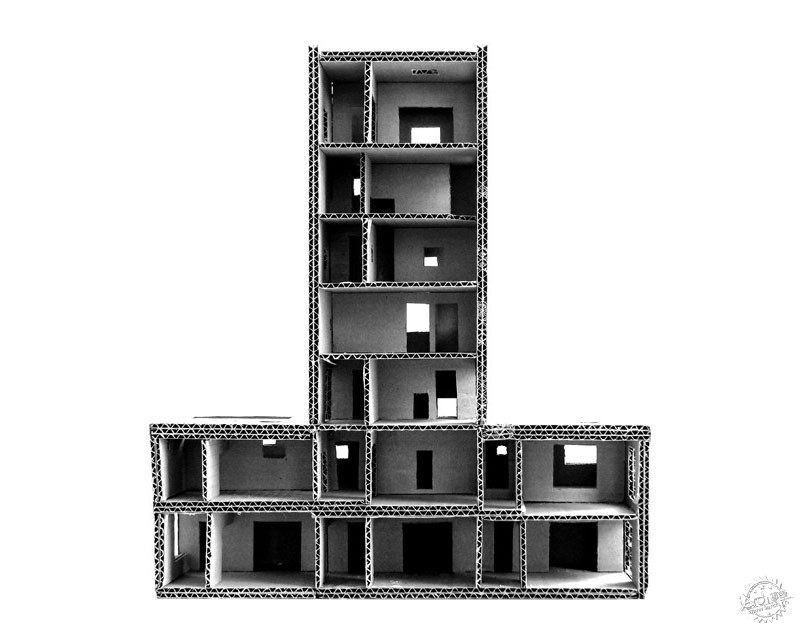
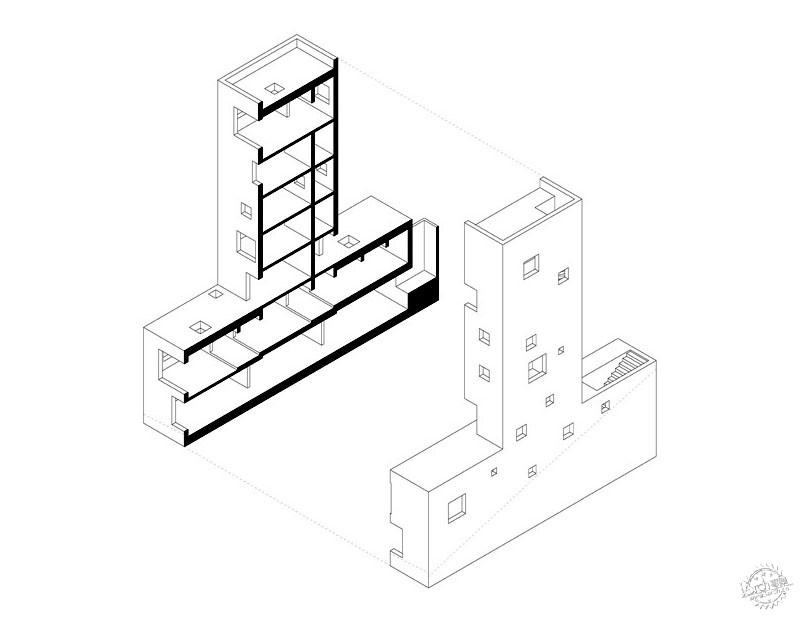
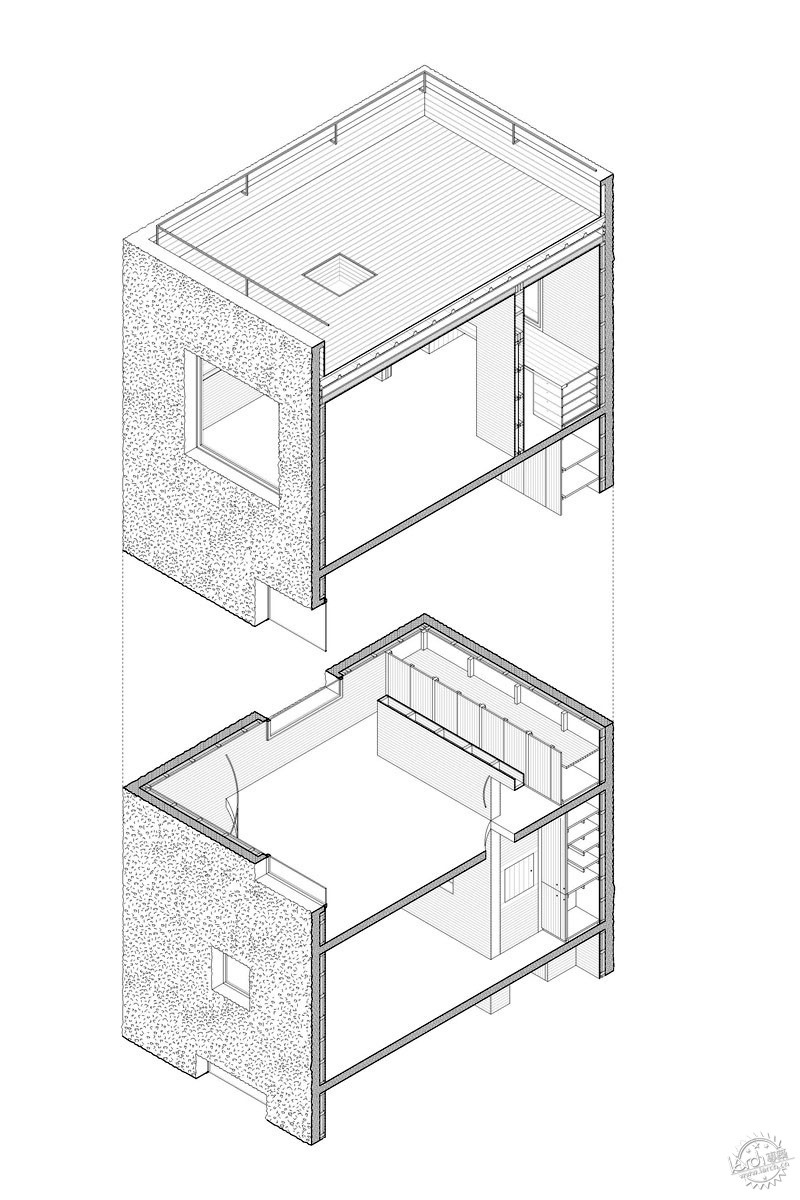
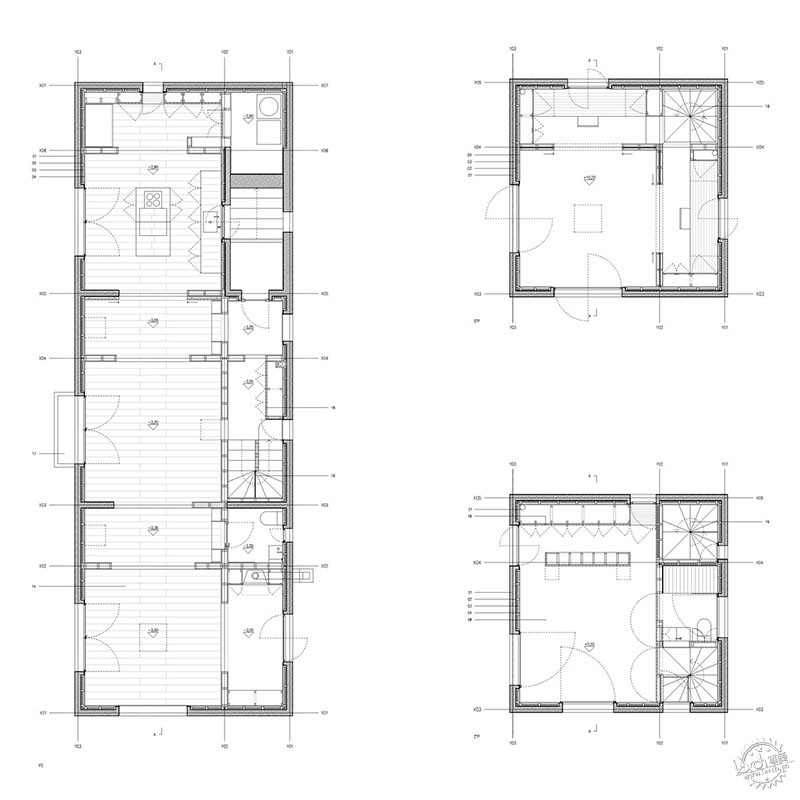
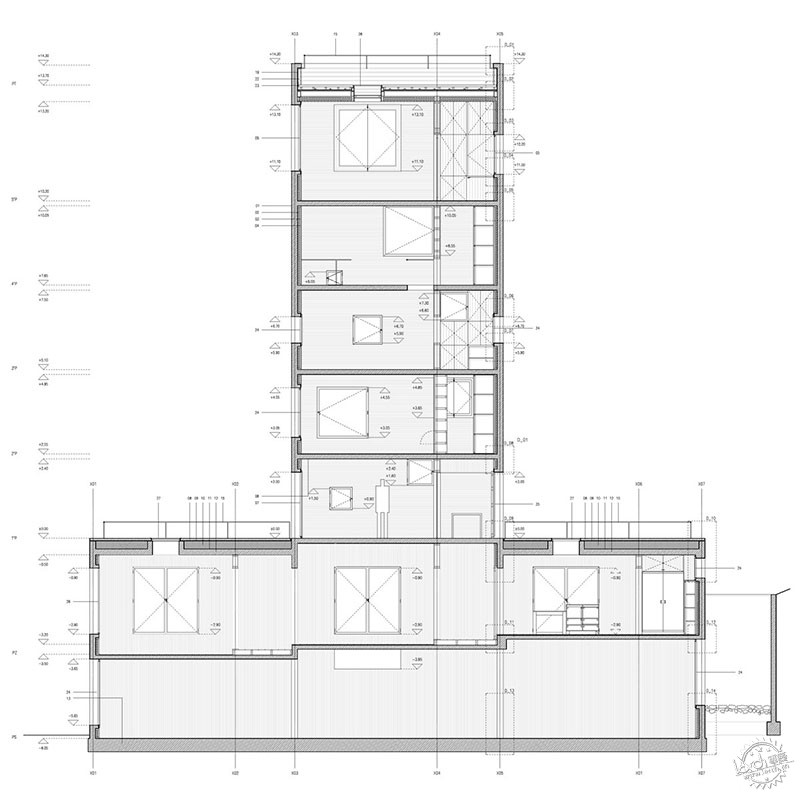
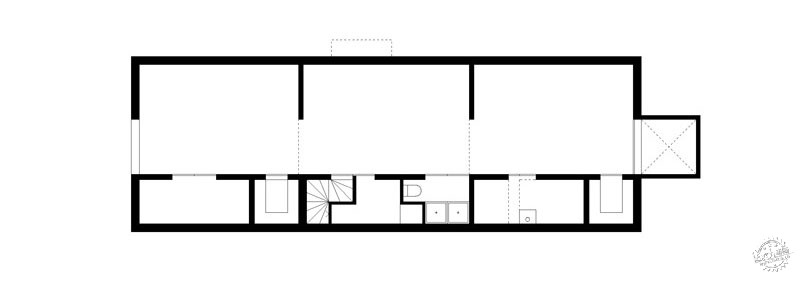
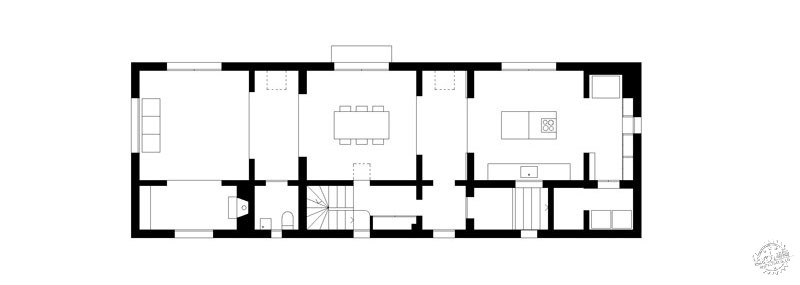
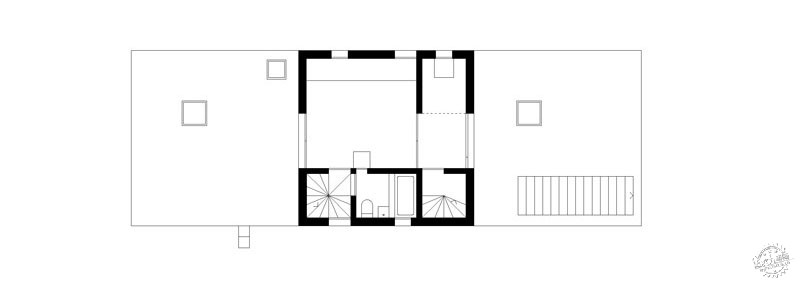




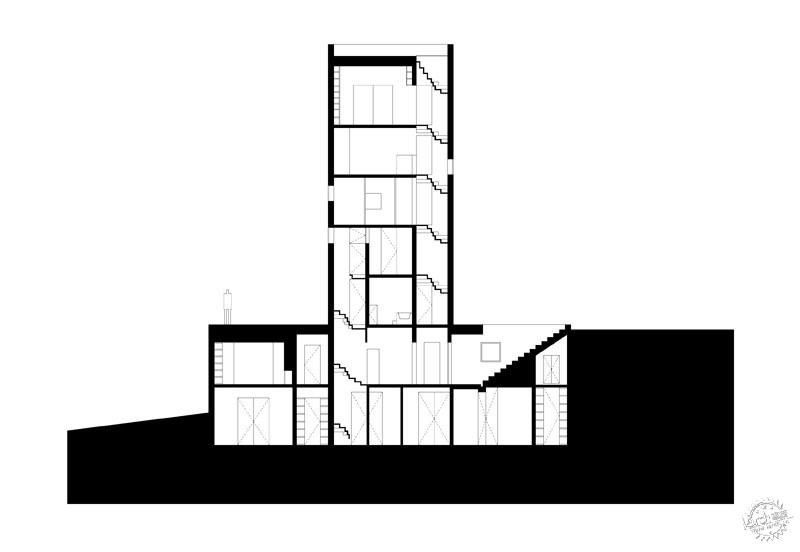
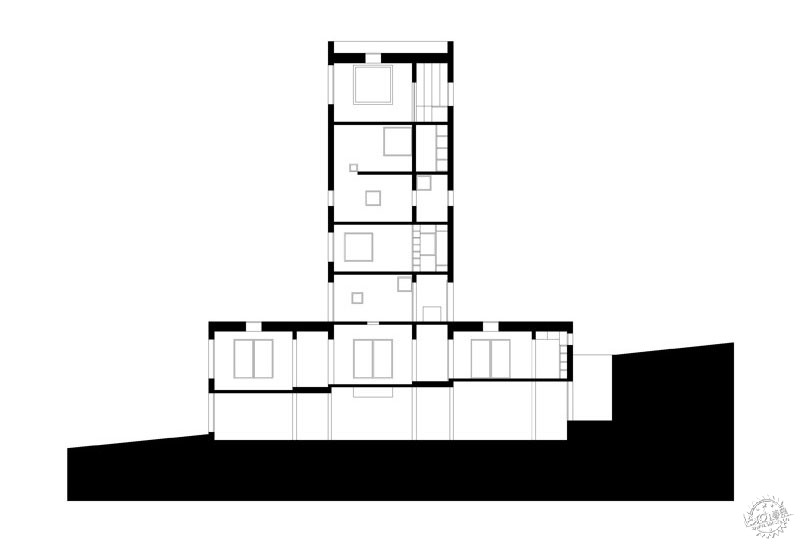
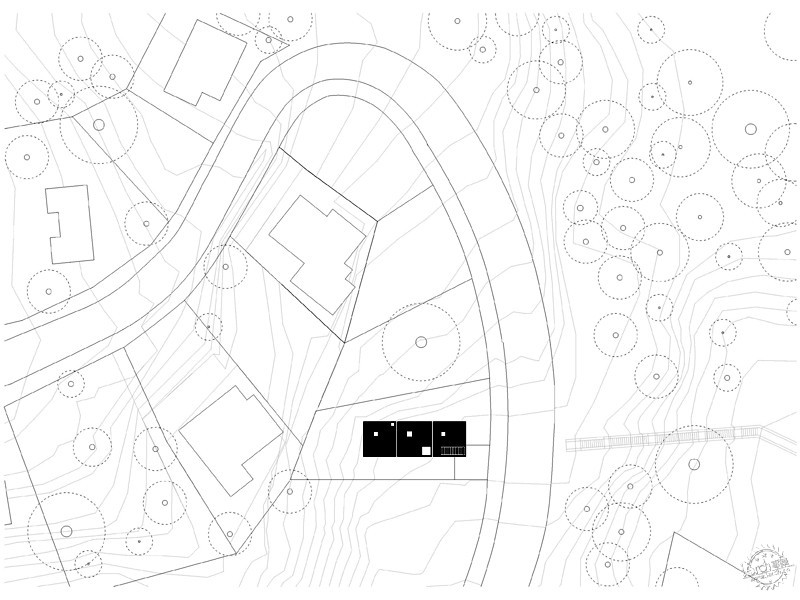
|
|
