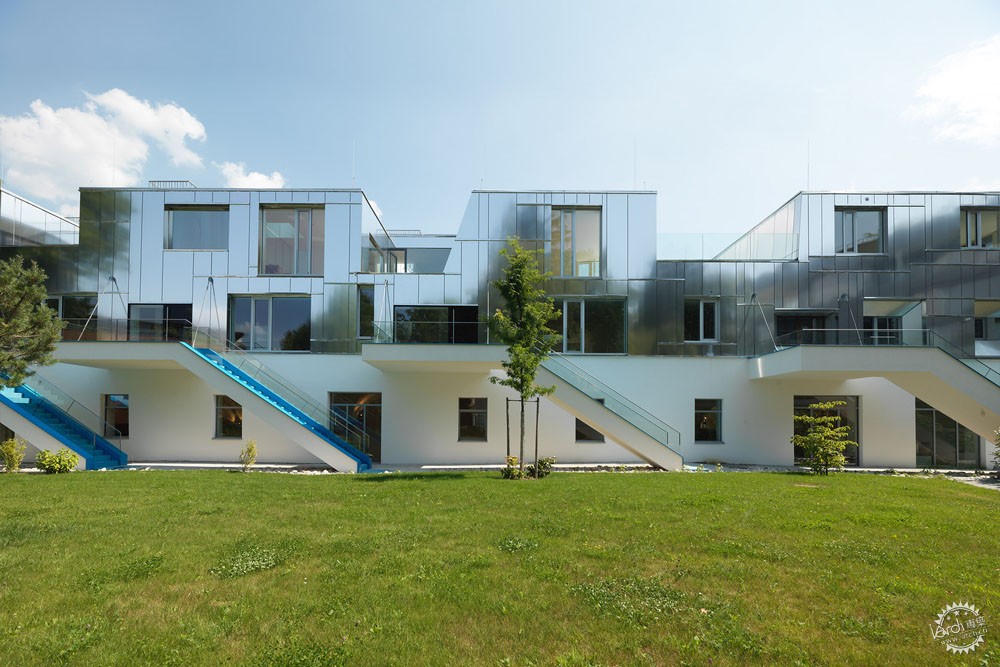
Gestüthalle - The Hidden Treasure / PETER EBNER and friends ZT GmbH
由专筑网王雪纯,邢子编译
来自建筑事务所的描述:在17世纪初, Vincenzo Scamozzi撰写了一篇论文《The Idea of Universal Architecture》,其中的内容涉及到了城市规划学科。这本书由一位22岁的大主教向大众宣讲,后来这位大主教统治了萨尔茨堡。他受Scamozzi理念的影响,营造了许多建筑,从奥地利这座城市中创造出了令人惊讶的街道和广场——打造出了人们喜欢的公共空间。
Text description provided by the architects. At the beginning of the 17th century, Vincenzo Scamozzi wrote a treatise The Idea of Universal Architecture, which, among other things, touched upon the subject of urban planning. This book was read by the 22-year-old Prince-Archbishop, who then ruled Salzburg. He built many houses under the impression from Scamozzi’s work, thus creating in the Austrian city a surprisingly beautiful combination of streets and squares – a public space that people enjoy to this day.
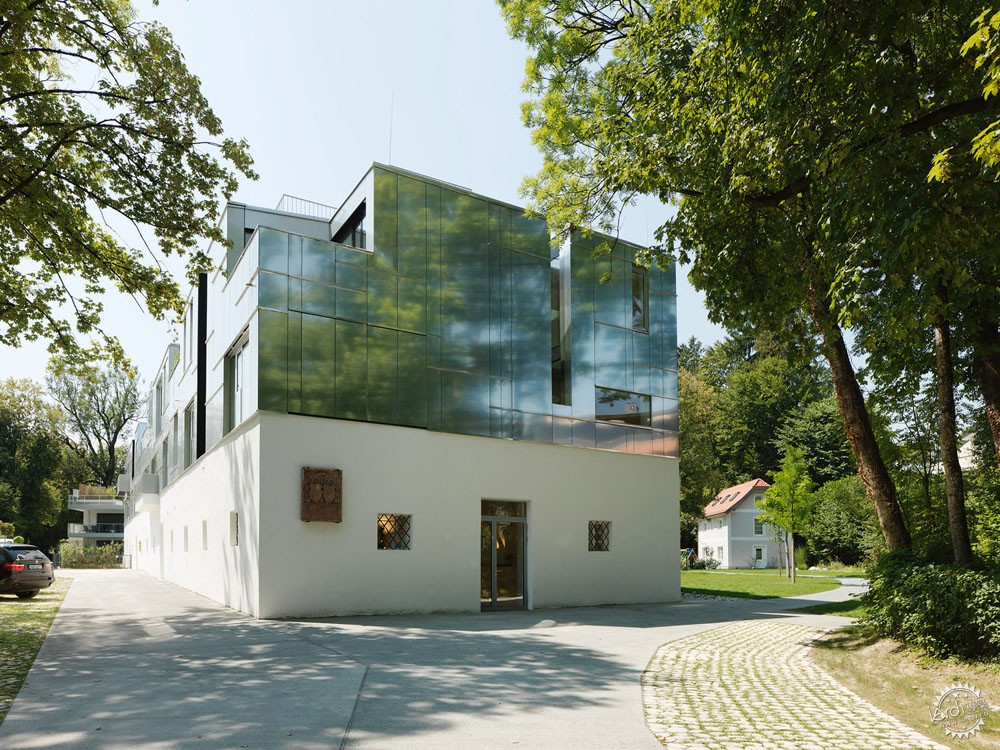
这个历史案例主要强调了在水平和垂直方向上使用各种尺寸的建筑的重要性。即使是现在,这种交替的存在仍然在很大程度上决定了空间的质量,无论是住宅、商业区还是城市街区。Scamozzi所描述的多样性原则已有数百年,甚至数千年,但在现代建筑中,多样性被越来越多地抛弃。今天大多数建筑都以雷同的风格和大小构建,并且无休止地相互重复。
The main idea behind this historical example is that of the importance of using a wide variety of sizes in architecture, both horizontally and vertically. Even now, the presence of such alternation still largely determines the quality of any space, whether it is housing, a shopping centre or a city block. The principle of diversity described by Scamozzi has been known for hundreds, if not thousands of years, but in modern architecture it has been increasingly abandoned: most buildings today are constructed in the same style and size, repeating each other endlessly.
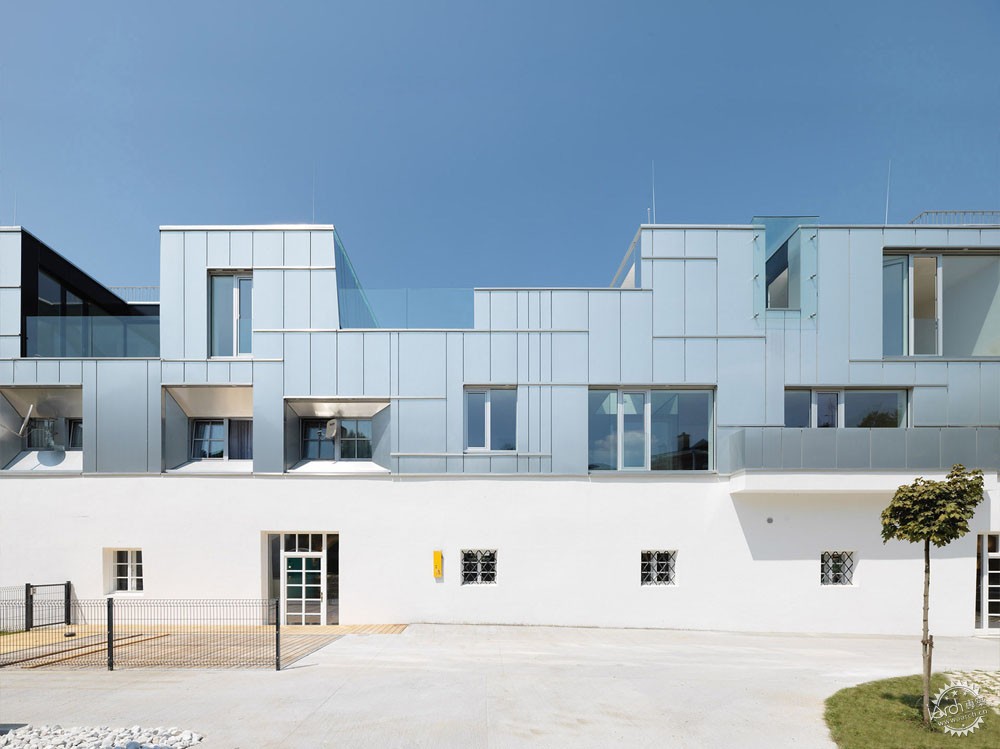
当建筑工作室PETER EBNER and friends ZT GmbH开始为奥地利萨尔茨堡的这个住宅楼进行概念性规划时,已有2个业主在该此地建造了一座关于文化和历史遗产的建筑。它建于16世纪,由Prince-Archbishop Wolf Dietrich von Reitenau建造,多年来,这栋建筑的功能不断随着人们的需求变化。在不同的时间,这里被用作铁匠铺、马厩、住宅、仓库,甚至可以用作军事需要。
When the architectural studio PETER EBNER and friends ZT GmbH started working on a conceptual project of a residential building in Salzburg (Austria) for 2 owners, there already was a building on the site that was an object of cultural and historical heritage. It was built in the 16th century, under Prince-Archbishop Wolf Dietrich von Reitenau, and was used for a variety of functions over the years. At different times, the building was a smithy, a stable, a residential house, a warehouse; it was also used for military needs.
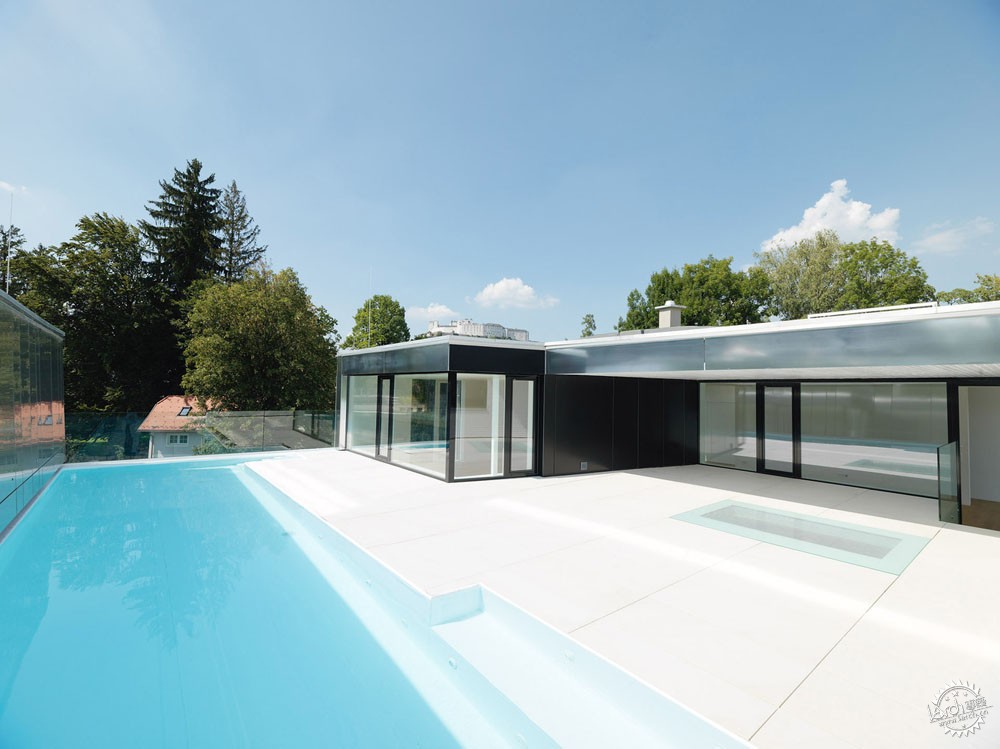
建筑的其中一面外墙仍然保留了大主教的徽章,地面上矗立着来自萨尔茨堡大教堂的罗马式柱子,这些柱子是进行重建时被带到这里的。虽然历史建筑长期被忽视,但一旦有建筑师可能会破坏到历史建筑的外观,就会引起了区委会对古迹的保护措施,以及城市居民和媒体的焦虑。
One of its facades still bears the original Prince-Archbishop’s coat of arms, and on the ground floor there are Romanesque columns from Salzburg Cathedral, which were brought here while the latter was undergoing reconstruction. Though the historical building had been neglected for a long time, the possibility of architects interfering into its appearance provoked anxious reaction from the local committee for protection of monuments, the residents of the city, and representatives of the media.
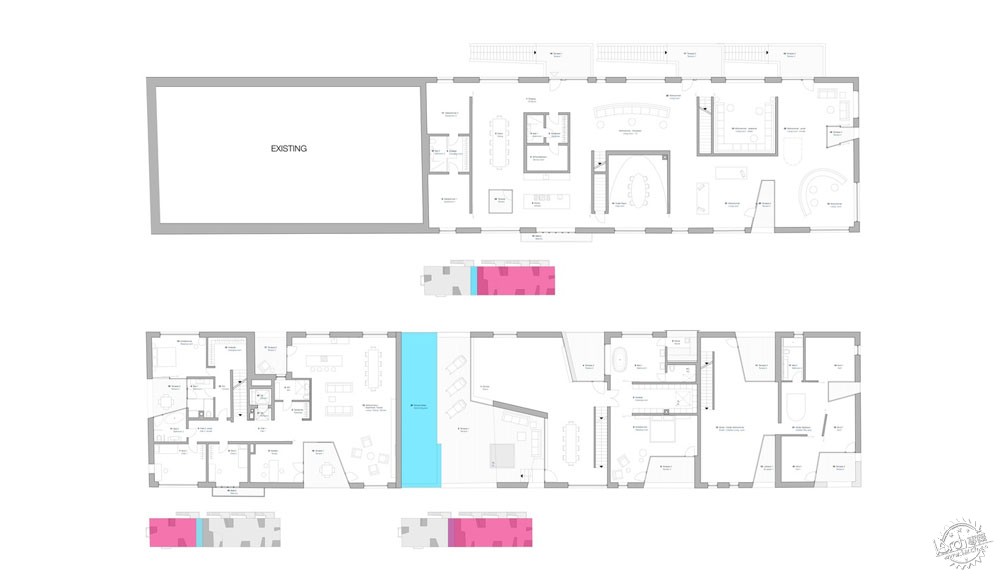
显然,该项目需要两全其美的方法来解决问题,于是建筑事务所面临着两难选择,要么保留建筑物而不改变任何东西,要么取其灵感并试图重新设计它。这家建筑公司的负责人指出:“我想考虑所有能结合'旧'和'新'的解决方案。”最终结果是,在场地的历史保留部分建造了一栋新的二层楼,新建筑轮廓可以与中世纪的Hohensalzburg堡垒的轮廓相呼应,但后者居高望远,自豪地俯瞰着萨尔茨堡。
Obviously, the project needed extremely sensitive approach, and PETER EBNER and friends ZT GmbH faced a dilemma: either to preserve the building without changing anything or to concentrate on its beauty and try to reinvent it. The head of the architectural firm notes: “I wanted to consider all the solutions that would combine ‘the old’ and ‘the new’ .”As a result, two new floors were built over the historical part of the project so that the outline of the resulting building began to echo the contour of the medieval Hohensalzburg Fortress, which proudly overlooks Salzburg.
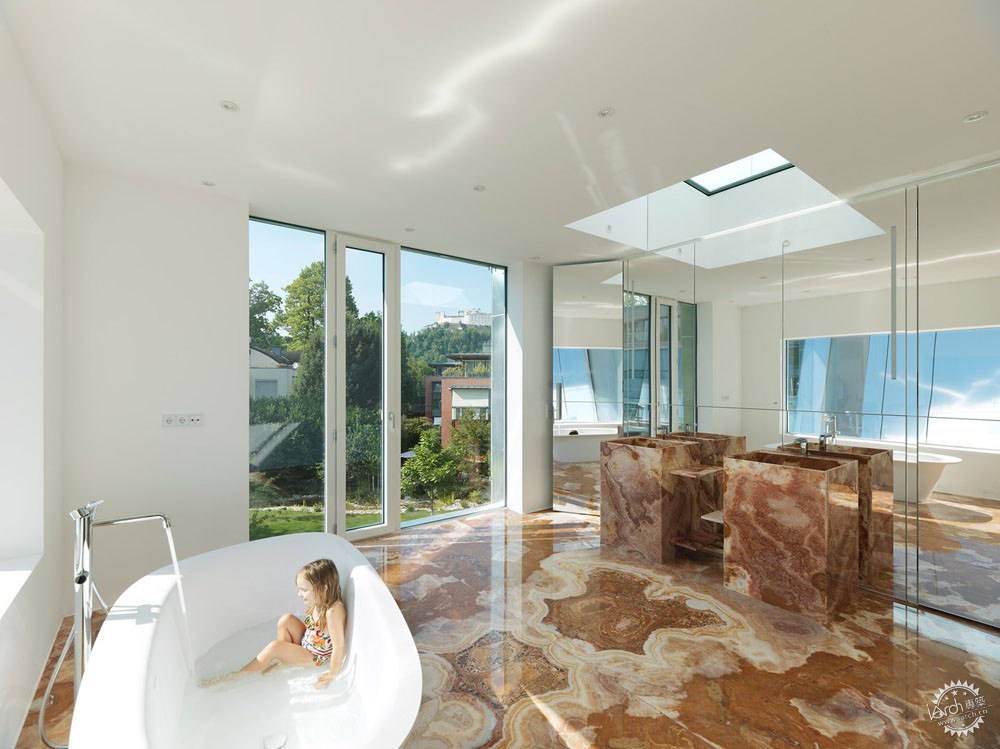
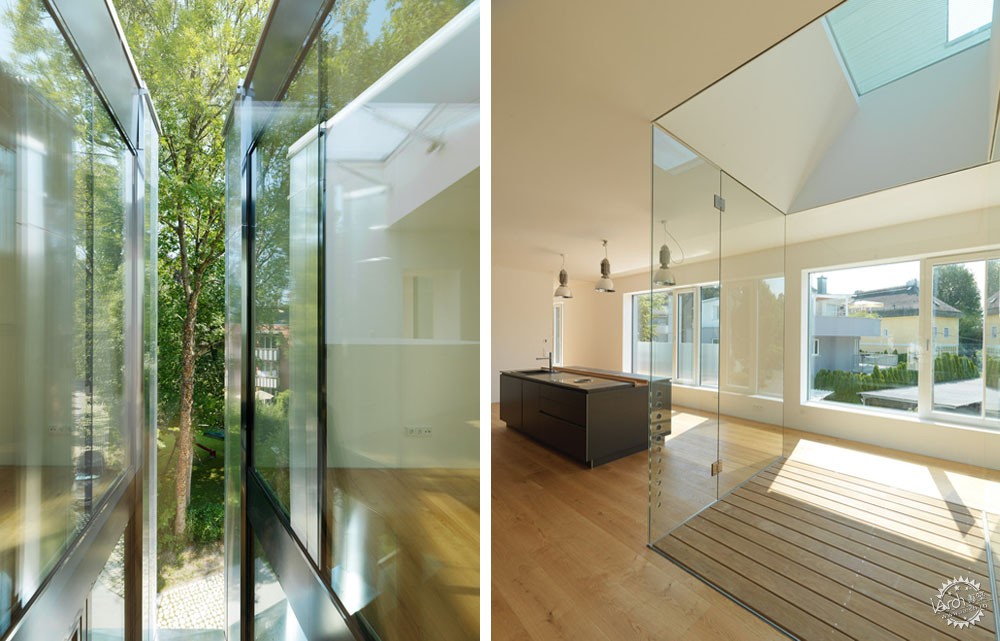
在建筑的新建部分中,建筑师们采用Vincenzo Scamozzi在《The Idea of Universal Architecture》中描述的多样性原则来设计整个空间。 PETER EBNER and friends ZT GmbH的建筑师们补充说,在新建筑的内部,他们“想要创造一个历史城市的相似之处,它的广场和车道交替,围合出开放和私密的空间。”当你进入新建区的一部分,你会发现自己仿佛身处一个神奇的迷宫,行至角落,却发现后面有一个椭圆形的房间,另一个角落后面则是一个冬季花园,向上的楼梯似乎要将人带入云端。这里的每个空间,无论大小,都可以与其他空间分开,封闭,又反之亦然,所有的空间都可以融合集成在一起。
This form was obtained by using in the modern part of the building the principle of diversity, described by Vincenzo Scamozzi in The Idea of Universal Architecture. Architects at PETER EBNER and friends ZT GmbH add that in the interior of the two new floors they “wanted to create a likeness of the historical city, with its alternation of squares and lanes, open and intimate spaces.”When you get into the modern part of the building, you as if find yourself in a magical labyrinth, where there is an oval room behind one corner, a winter garden behind another, and a staircase that seems to lead to clouds beyond the third. Each space here, no matter large or small, can be separated from the other spaces, closed off, or, vice versa, be opened and integrated with them.
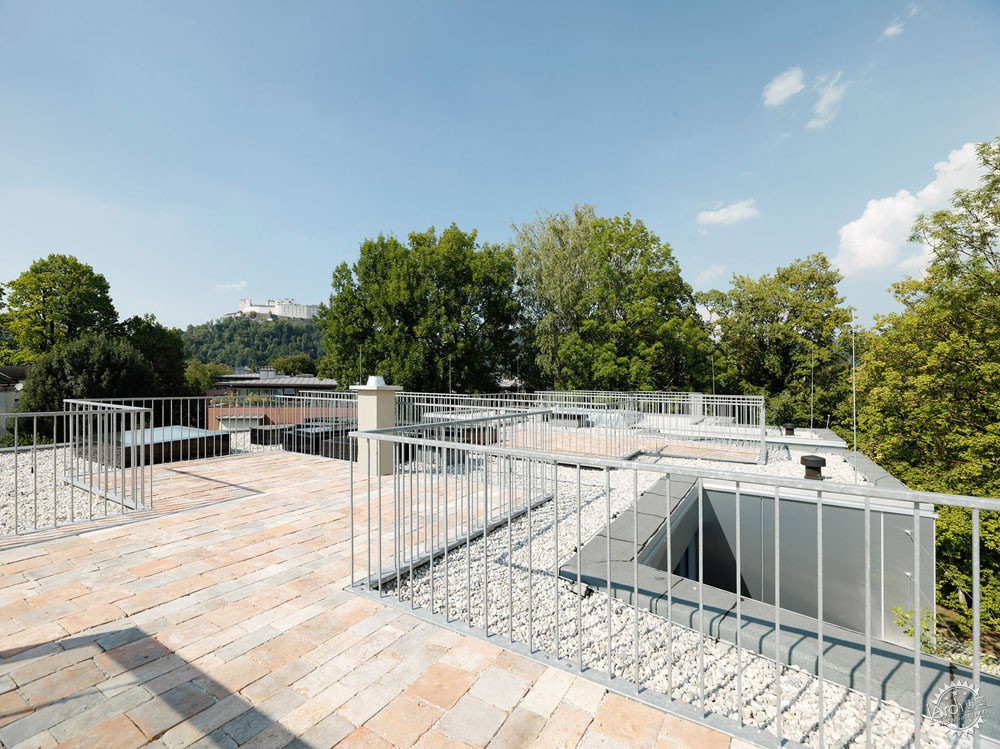
住宅建筑通常被认为适合两种人,内向的人,或喜欢喧闹的人。由PETER EBNER and friends ZT GmbH设计这栋住宅由于其空间的灵活性,可以任由客人根据自己的喜好进行调整。在这栋建筑中,客人很容易找到“属于自己的地方”,甚至自己动手创造空间。由于采用了绿色技术,该房屋的特点是低能耗—— 约为奥地利类似住宅建筑消耗量的10%。使用的绿色技术,例如,用地下热泵将室外游泳池的水温全年保持在32°左右。
Residential buildings are often described as suitable either for introverts or for people who, on the contrary, prefer noisy companies. The house designed by PETER EBNER and friends ZT GmbH in Salzburg, due to the flexibility of its spaces, can be adjusted to the character of any inhabitants. In this building, it is easy to find “your own place”, or even to model it yourself. Due to the use of green technologies, the house is distinguished by low power consumption – approximately 10 % of what is typically consumed by a similar residential building in Austria. For example, the underground heat pump allows you to maintain the water temperature in its outdoor pool at +32 ° year-round.
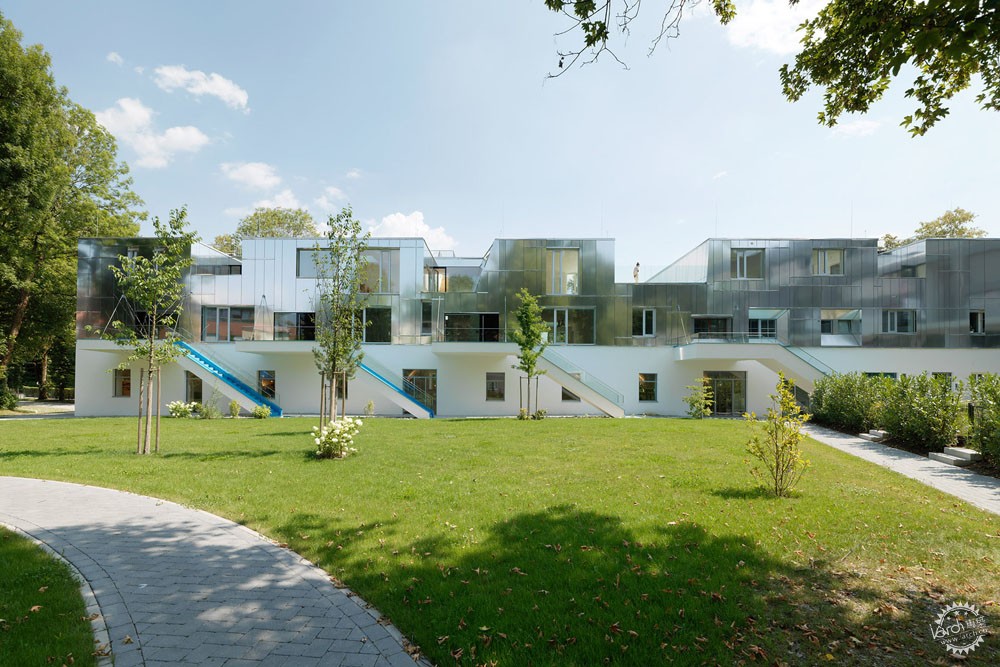
建筑新建部分中,简洁的金属外观柔和了与周围的绿色植物和其他建筑的界限。根据一天中的时间和一年中的时间,投射在外观上的景色不断变化,因此,灵活性的概念和多样性的原则也在项目的外部形象中实现。建筑事务所将这种效应描述为“虹彩水面”,并补充说“看起来也很愉快”。两个新楼层的银色外观与经过翻新的历史建筑的象牙色灰泥外墙有机地结合在一起。项目中的“旧”和“新”相互补充,水乳交融。
The laconic metal facade of the new part of the building softly reflects the surrounding greenery and other buildings. The game of reflections on the façade is constantly changing, depending on the time of day and the time of year; thus, the concept of flexibility and the principle of diversity are realized in the external image of the project, too. Architects at PETER EBNER and friends ZT GmbH describe this effect as “iridescent water surface,” adding that “it is also pleasant to look at”. The silver facade of the two new floors is organically combined with the ivory-coloured stucco facade of the renovated historic building. “The old” and “the new” in the project complement each other in such a way that it seems impossible to imagine one without the other.
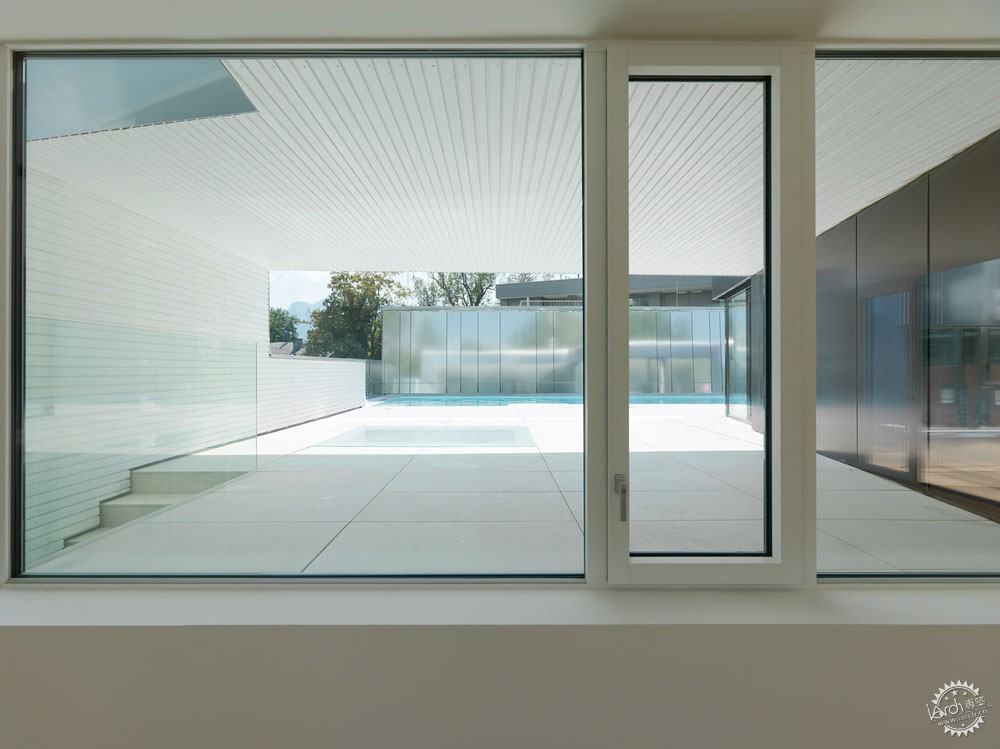
“自我们在学生时代设计的第一个项目已经过去了20多年,与那时相比,萨尔茨堡缺乏高质量的设计,这主要是因为一些当地建筑公司的无能。”谈到他对这个项目的经历,他说:“当你看到人们在律师陪同下参与所有谈判时,你永远不会感到惊讶,你似乎以为你正在纽约做建筑,但事实上你只是身处一个小镇里。”
After “more than 20 years have passed since our very first project here was done back in student days, and, compared to those times, Salzburg has become a difficult place for high quality design, mainly because of the incompetence of some local construction companies.” Speaking about his experience of working on the residential building, he said: “You never cease to be surprised when you see that people come to all negotiations accompanied by their lawyers, and it starts to seem to you that you are now building in New York, although in fact you are only in a small town.”
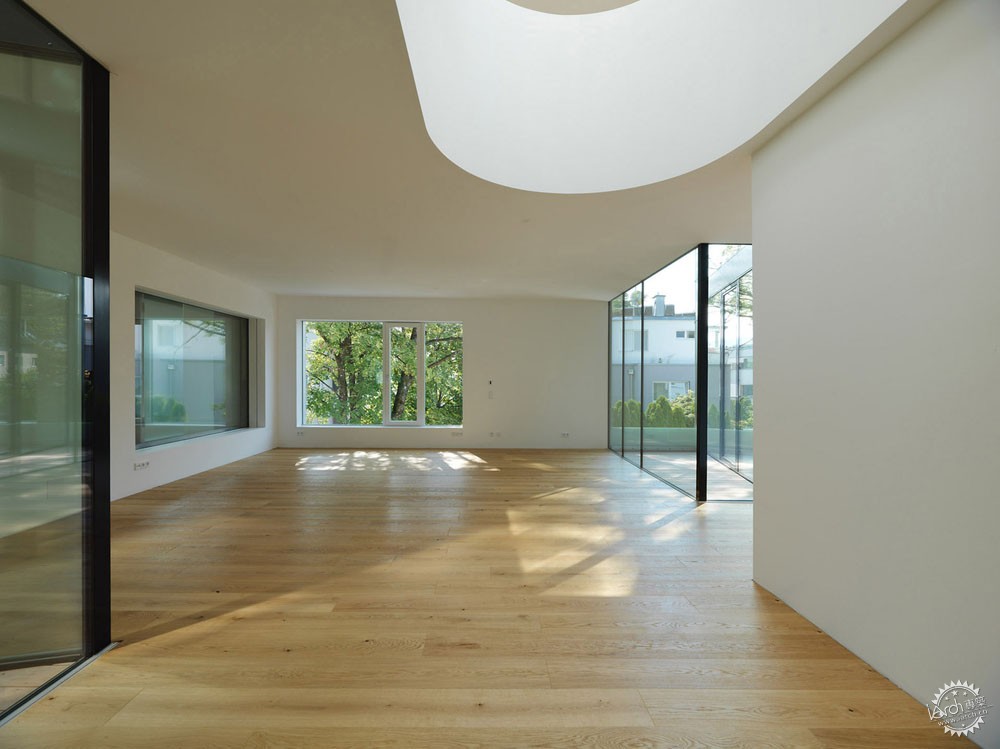
但他们都忘了这个项目的主要问题是关于设计的高质量和历史遗产保护问题。建筑师与历史遗产保护工作者一起工作绝非易事,这在任何地方都是如此,更何况这个项目本身还有2名业主。
But they all forget that the topic is high Quality, long time lasting finihes..., what is famous for german speaking contries, should and is the main objective. Well, it is never easy for architects to work with an object of historical heritage, irrespective of the part of the world, specially with 2 owners.
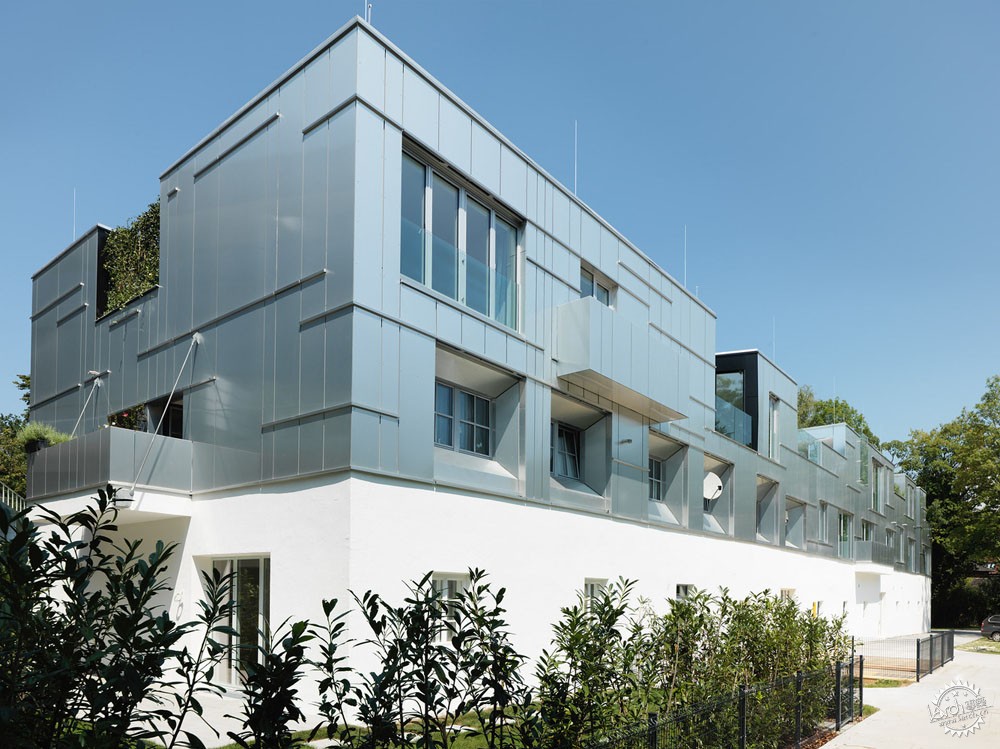
因此,当经过多年不断的争执,与各种障碍斗争而获得的结果最后成为城市的惊喜,甚至成为一个新的/旧的地标时,这栋建筑显得尤其有价值。建筑事务所深情地将他们的作品命名为“隐秘宝藏”,这个名字绝对是十分合理的:这座建筑位于历史中心的步行范围内,被小花园遮掩,通往小巷,拥有美丽的景色。与此同时,它隐藏在三层楼的建筑后,很难从街上看到。“隐秘宝藏”只向那些了解它的人开放。
Thus, it is especially valuable when the result, obtained over years of constant struggle with various obstacles, turns into a pleasant surprise for the city and becomes its new/old architectural landmark. at PETER EBNER and friends ZT GmbH fondly call their work “a hidden treasure,” and this name is more than justified: the building, located within walking distance of the historic centre, has its own small garden with an alley leading to it, and boasts beautiful views. At the same time, it is hidden among three-story buildings and can hardly be seen from the street. The “hidden treasure” opens only to those who know the path to it.
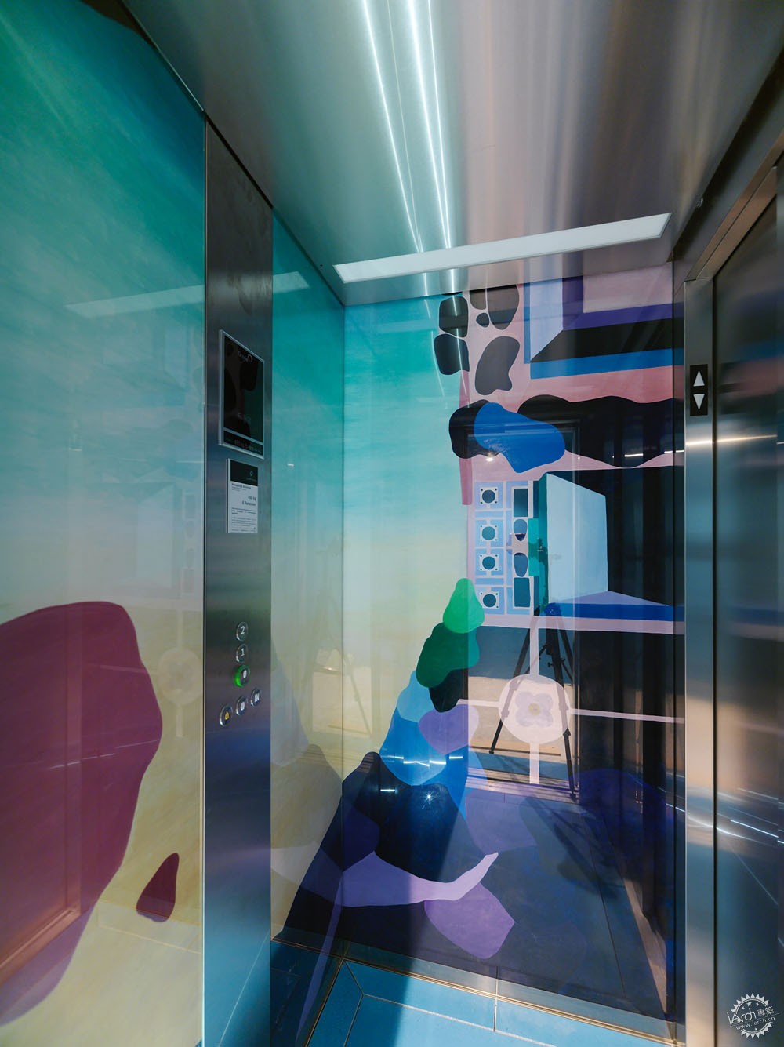
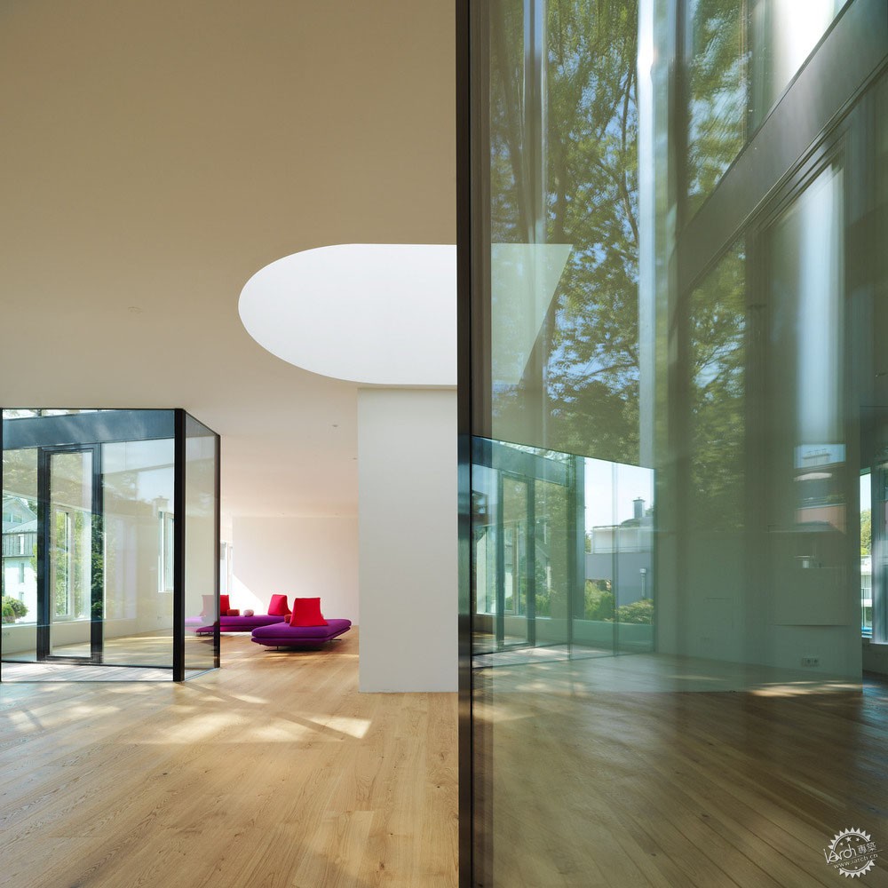
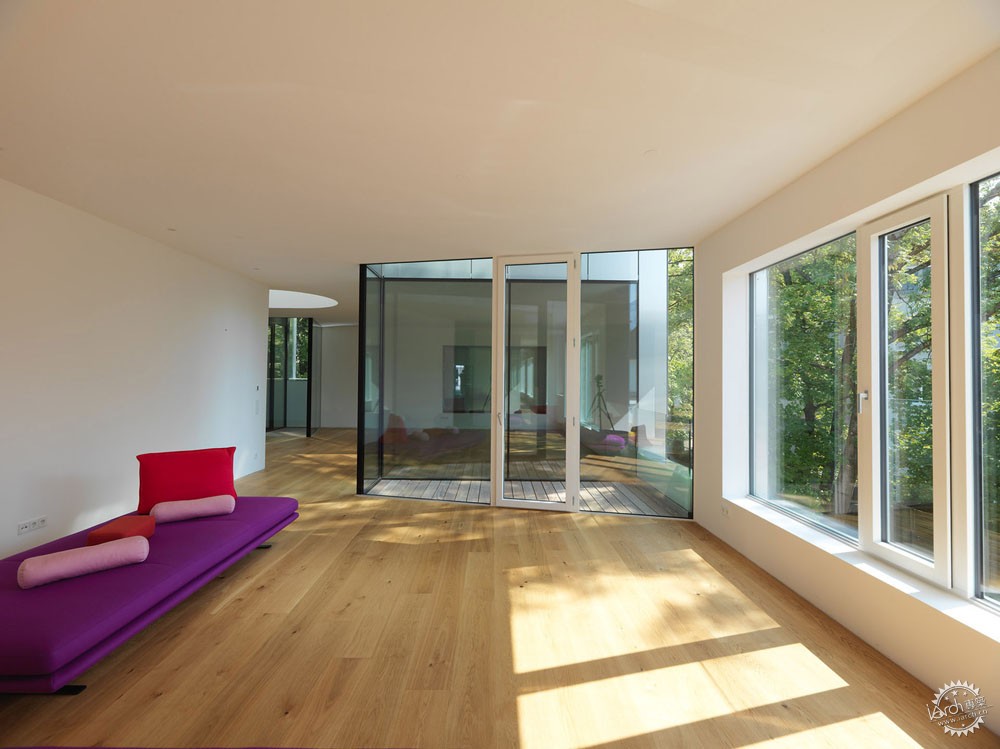
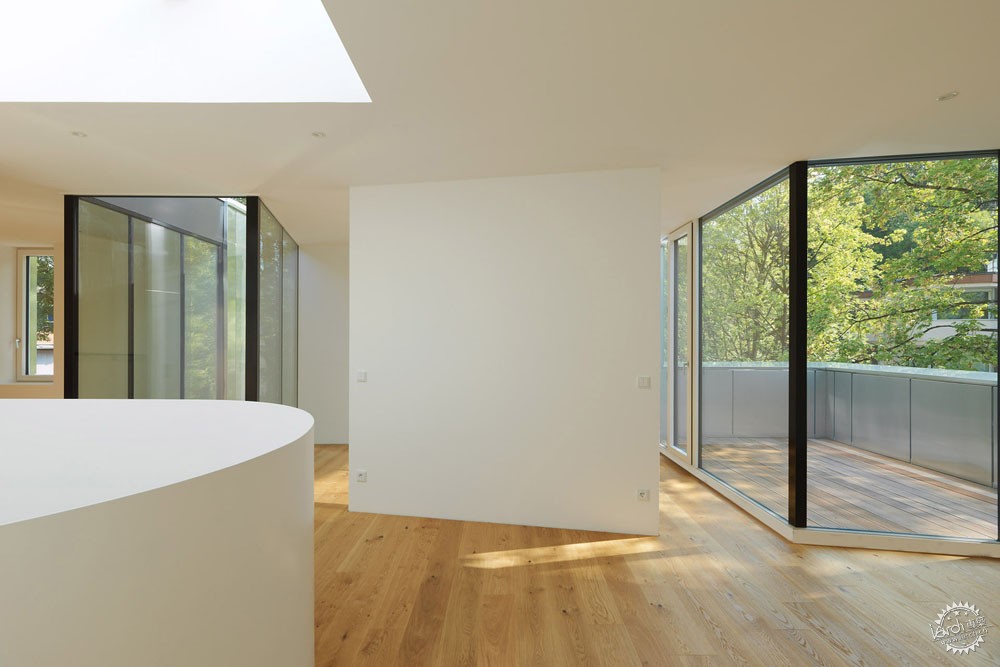

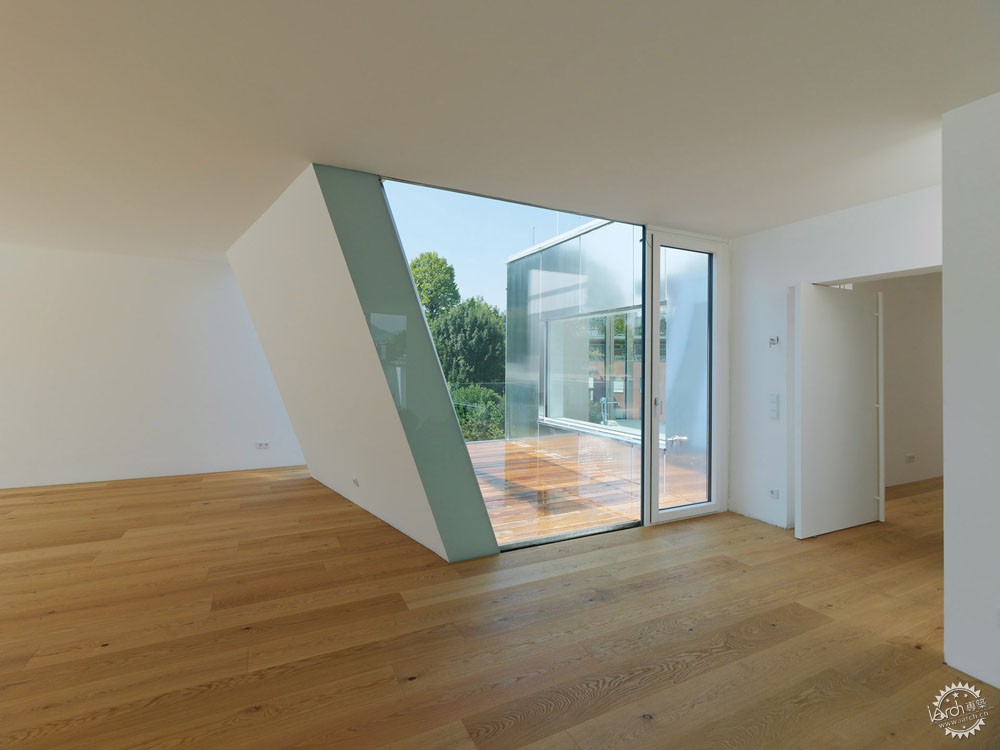
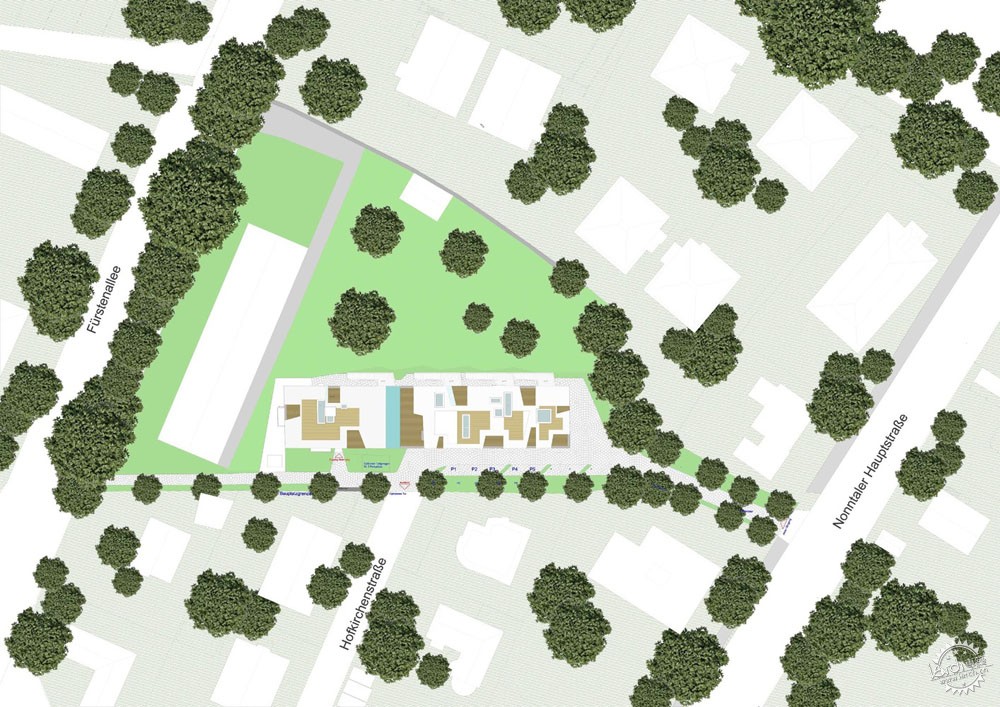
建筑事务所:PETER EBNER and friends ZT GmbH
地点:奥地利,萨尔茨堡
类别:住宅
首席建筑师:Peter Ebner and Friends
文本:Elizaveta Klepanova
面积:1111.0 ㎡
项目日期:2019
摄影:Paul Ott
合作商:Creation Baumann, INTERNORM, MIRAGE, Saint Gobain, Scheucher, Zumtobel, Bauder, Falper, Larson, FIR
Architects: PETER EBNER and friends ZT GmbH
Location: Nonntal, Salzburg, Austria
Category: Residential
Lead Architects: Peter Ebner and Friends
Text: Elizaveta Klepanova
Area: 1111.0 ㎡
Project Year: 2019
Photographs: Paul Ott
Manufacturers: Creation Baumann, INTERNORM, MIRAGE, Saint Gobain, Scheucher, Zumtobel, Bauder, Falper, Larson, FIR
|
|
