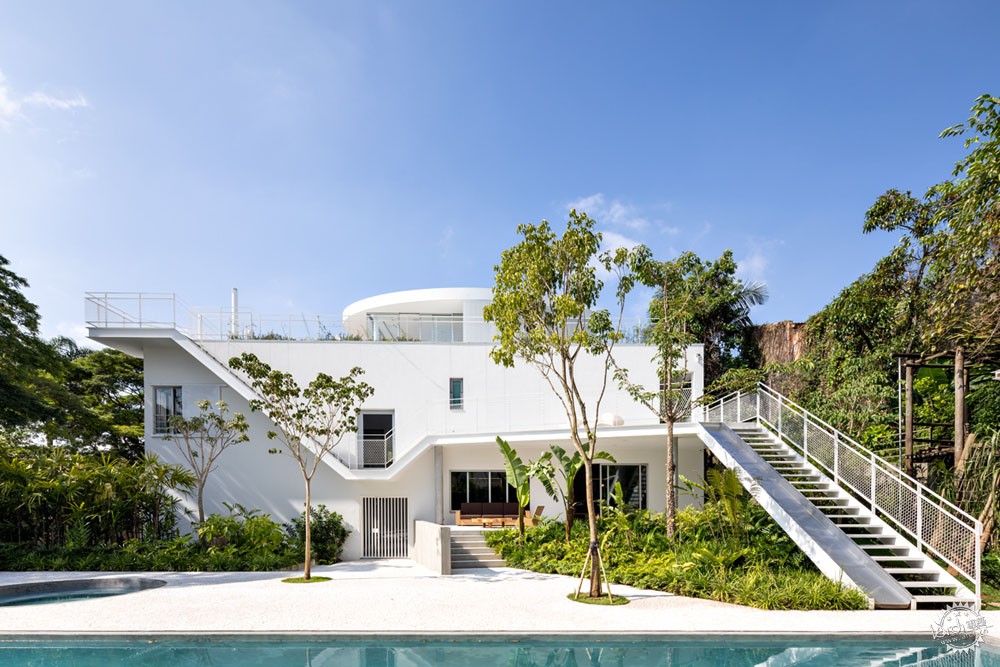
圣保罗M住宅
Casa M / Felipe Hess Arquitetos
由专筑网小满,李韧编译
来自建筑事务所的描述:该项目是户主的家宅改造。原先的住宅经历了几次翻修后,居住环境变得一般,但它在基地中的位置以及室内布局仍能沿用。户主购入邻家土地后,决定对原宅进行大规模的整修,同时对室内空间进行适度更新。
Text description provided by the architects. This project consists of a renovation of a residence that already belonged to the owners' family. The original construction had already undergone several renovations and lost its architectural value, but its position on the site and interior distribution with half levels were correct. After the acquisition of the neighbor lot, it was necessary a great reform and adequacy updating the interiors of the property.

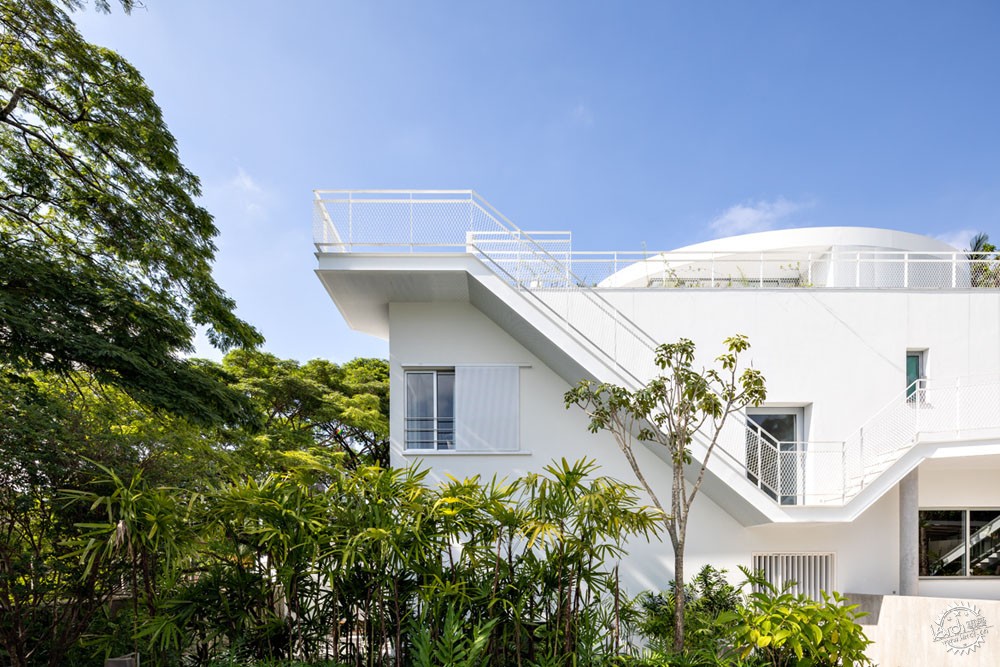

建筑师重新设计了立面洞口,减少内墙和楼梯的空间,拆除了旧山墙屋顶,将屋面变成了舒适的休闲空间,使住宅与室外空间的关系重获新生。在新地块上,建筑师设置了车库、泳池、桑拿浴室和休闲区。
The façade openings have been revisited. Internal walls and one of the stairs were suppressed, and the old gable roof was removed making the rooftop a pleasant space of leisure. The house gained a new relationship with the outside area. In the new plot, it was designed a new garage, swimming pool, sauna, and leisure area.

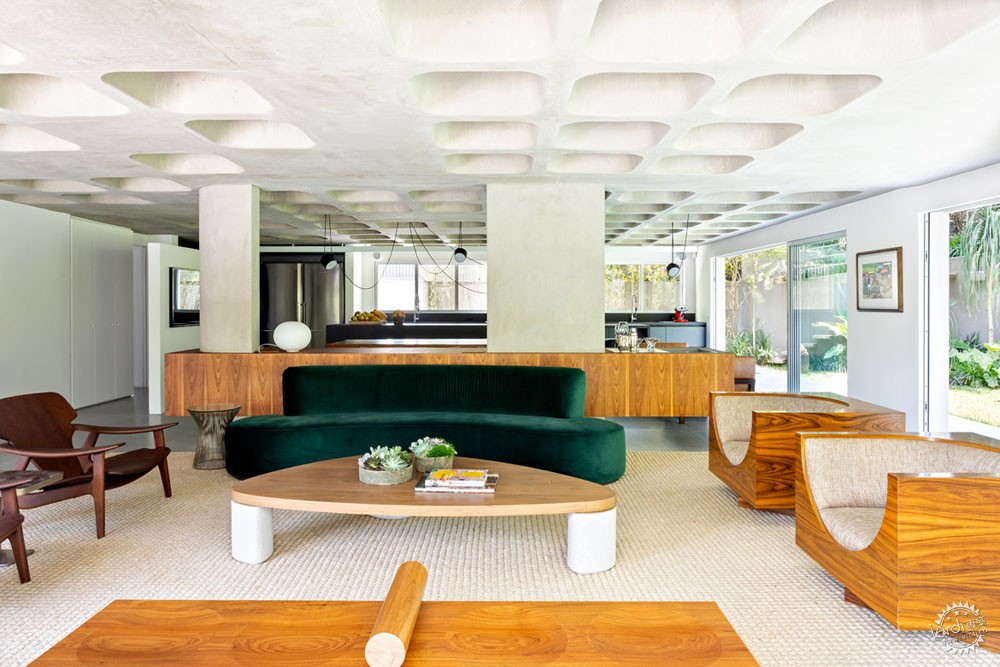
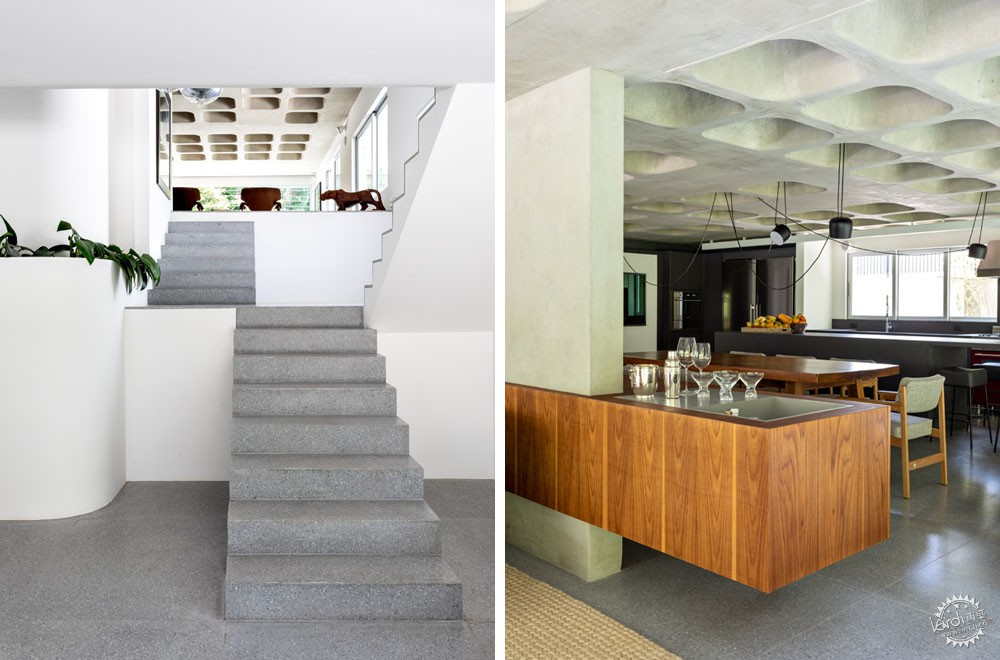
建筑与一部造型灵动的金属楼梯连接,楼梯以泳池为起点,上升到上部楼层,最后通向屋面。屋顶上椭圆柱形的空间,布置有设备用房和有生活气息的休闲区。这部楼梯还作为游廊使用,附有能让孩子们从二层滑下的滑梯。
A metal structure was connected to the construction; with a playful character that follows the existing internal levels, it connects the pool, passes through the rooms until reaching the roof, where an elliptical volume was created and houses the technical area and a living environment. It also works as a porch and has a slide and a fireman pole for the kids to go down from the first floor to the ground level.
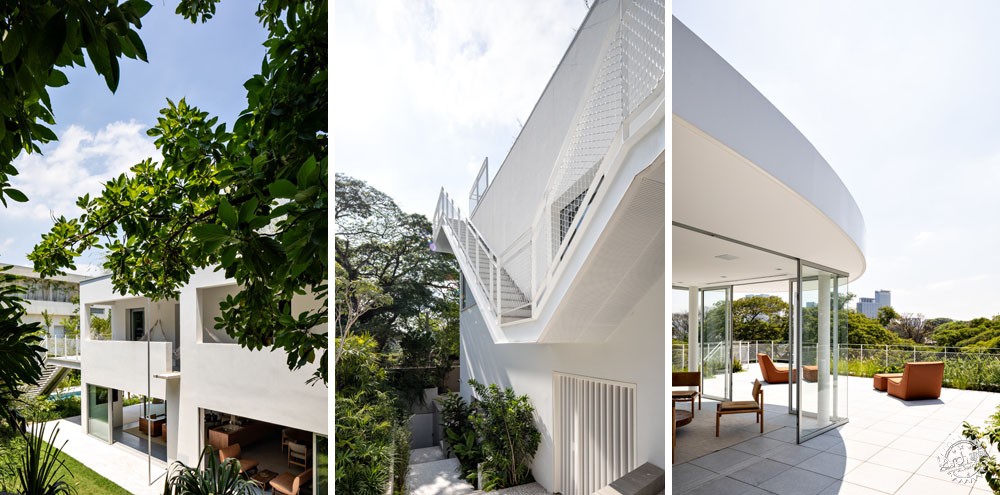
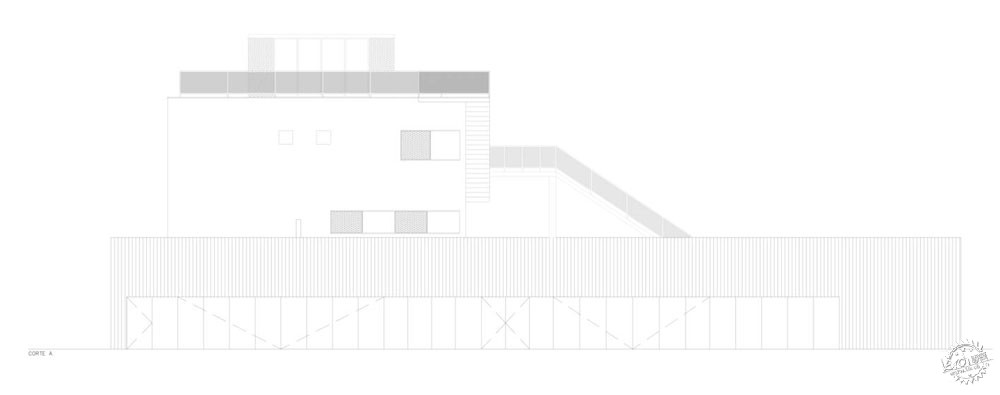
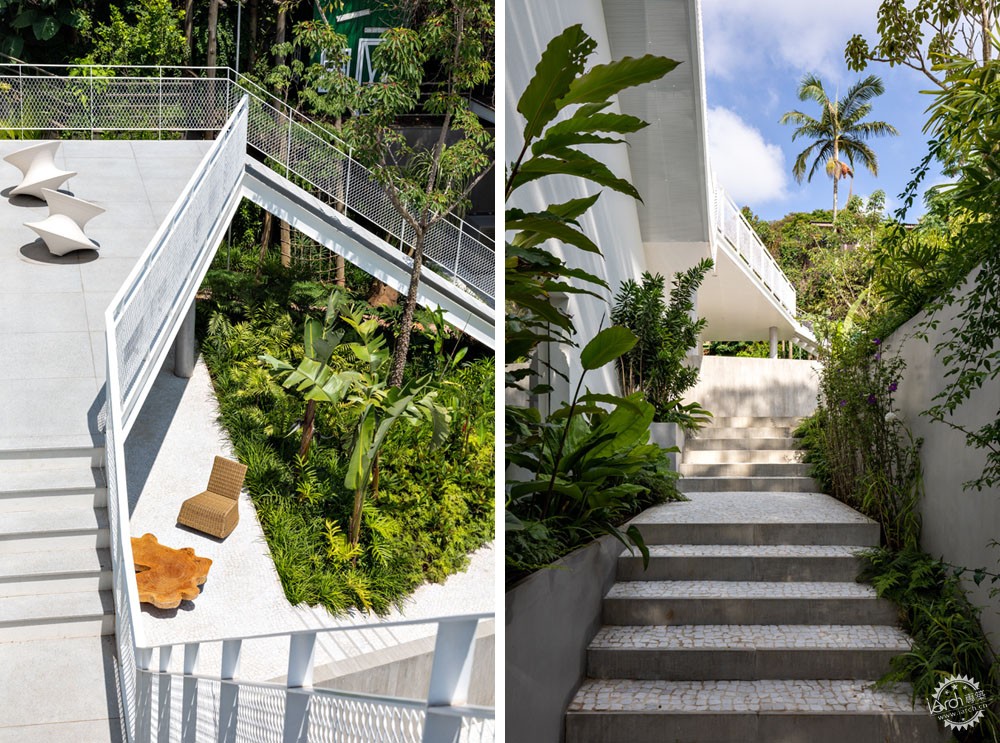

白色是改造设计的主色调,葡式马赛克室外地砖、室内外墙面和金属楼梯都是白色的。室内的灰色钢筋混凝土楼板在视觉上连接了不同楼层,并与或新或旧的混凝土板相呼应。
White was chosen as the predominant tone of the design. It appears on the Portuguese mosaic floor of the outside area, on the house internal and external walls and on the metal structure. In the interiors, a gray concresteel floor visually connects the levels and dialogues with the ribbed concrete slab that emerged throughout the demolition and was added to the project.
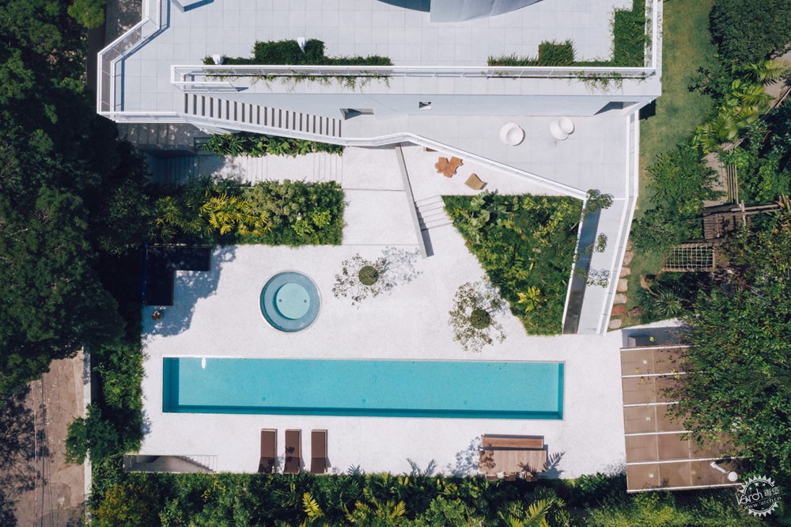
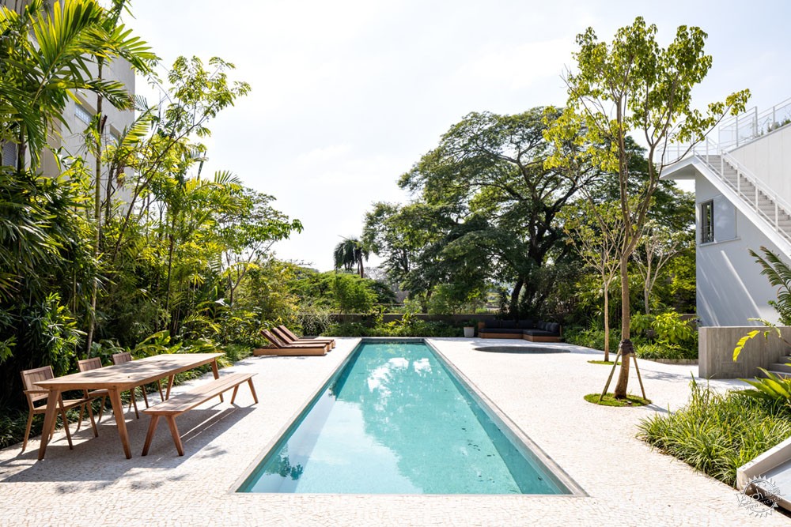
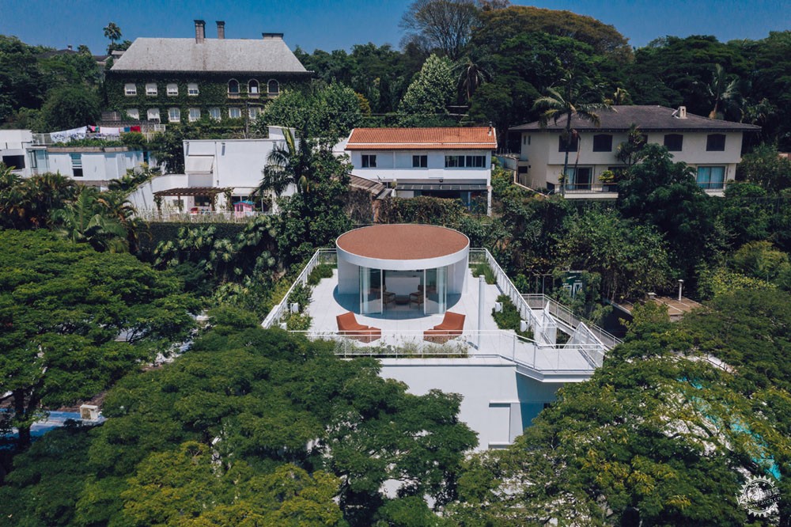
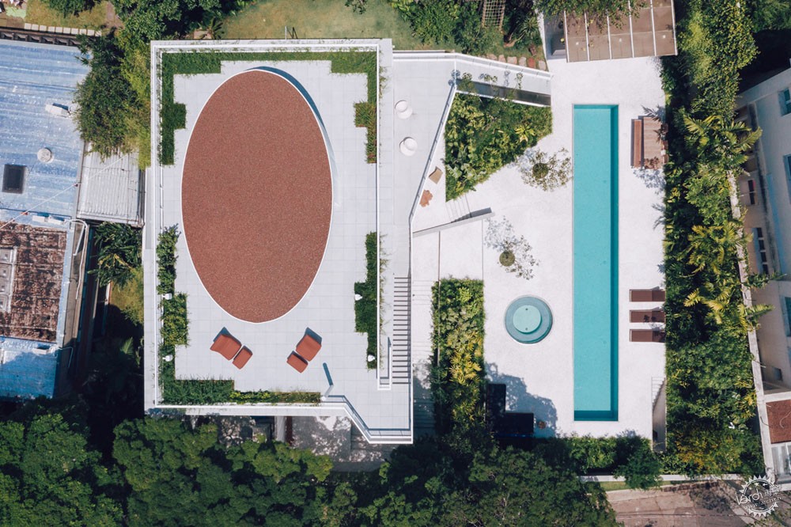
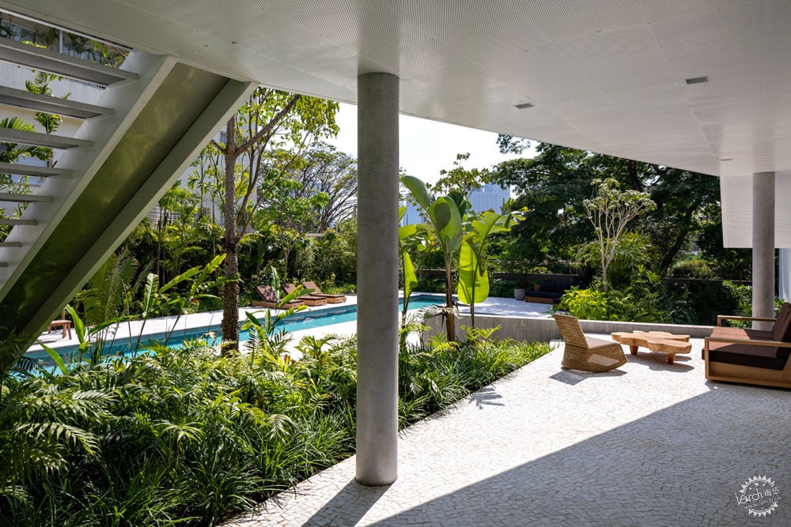
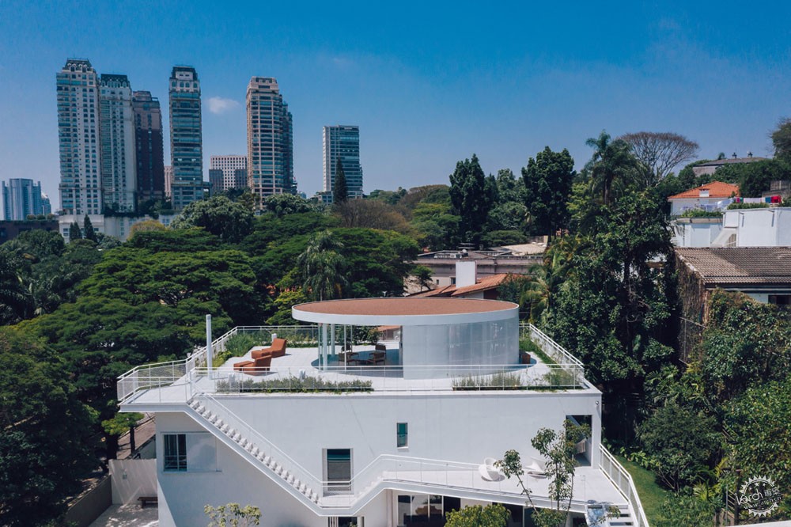
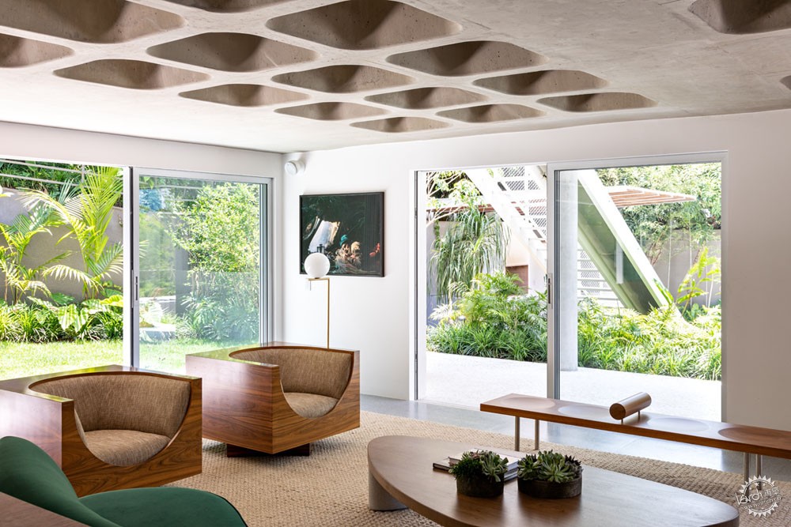
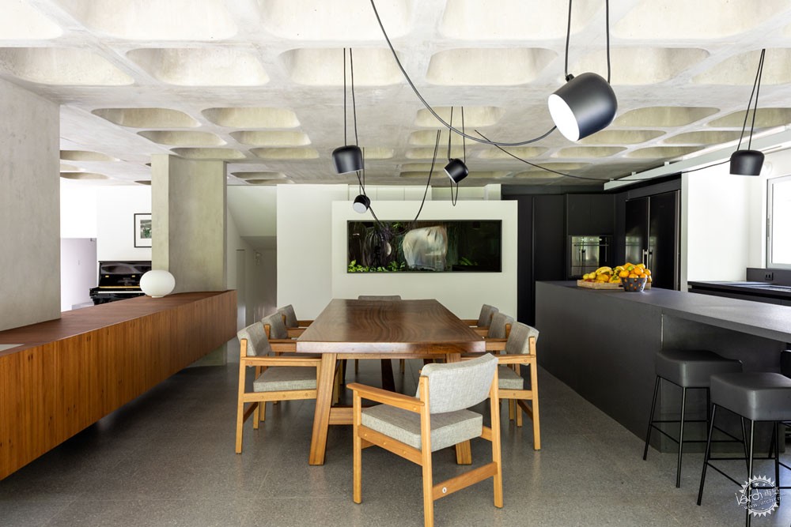
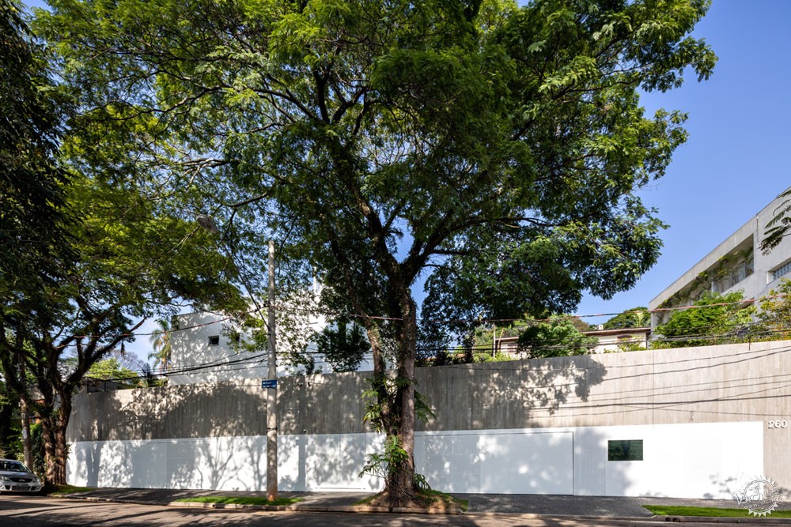
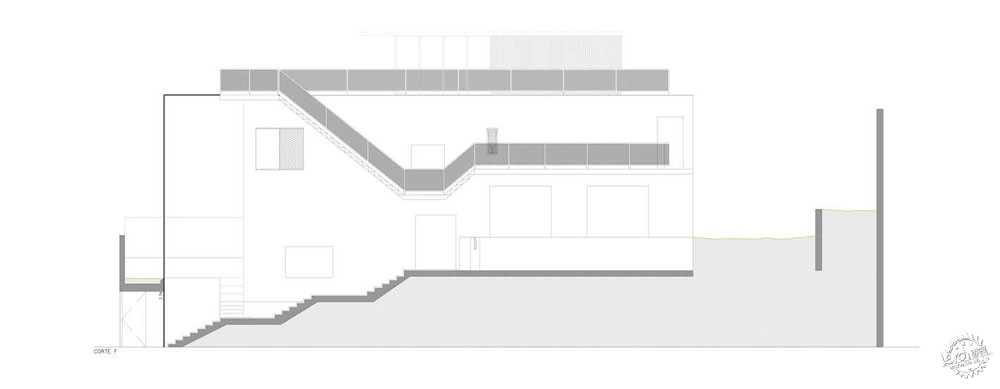
建筑设计:Felipe Hess Arquitetos
项目位置:巴西,圣保罗
类型:住宅
首席建筑师:Felipe Hess, Federico Concilio, Patricia Sturm
规模:780㎡
年份:2018年
摄影:Fran Parente
制造商:kitchens, Arteal, Cia de Iluminação, Marcenaria Marvelar, Concresteel
其他参与方:Lacaz e Broggin engenharia
Architects: Felipe Hess Arquitetos
Location: São Paulo, Brazil
Category: Houses
Lead Architect: Felipe Hess, Federico Concilio, Patricia Sturm
Area: 780.0 m2
Project Year: 2018
Photographs: Fran Parente
Manufacturers: kitchens, Arteal, Cia de Iluminação, Marcenaria Marvelar, Concresteel
Other Participants: Lacaz e Broggin engenharia
|
|
专于设计,筑就未来
无论您身在何方;无论您作品规模大小;无论您是否已在设计等相关领域小有名气;无论您是否已成功求学、步入职业设计师队伍;只要你有想法、有创意、有能力,专筑网都愿为您提供一个展示自己的舞台
投稿邮箱:submit@iarch.cn 如何向专筑投稿?
