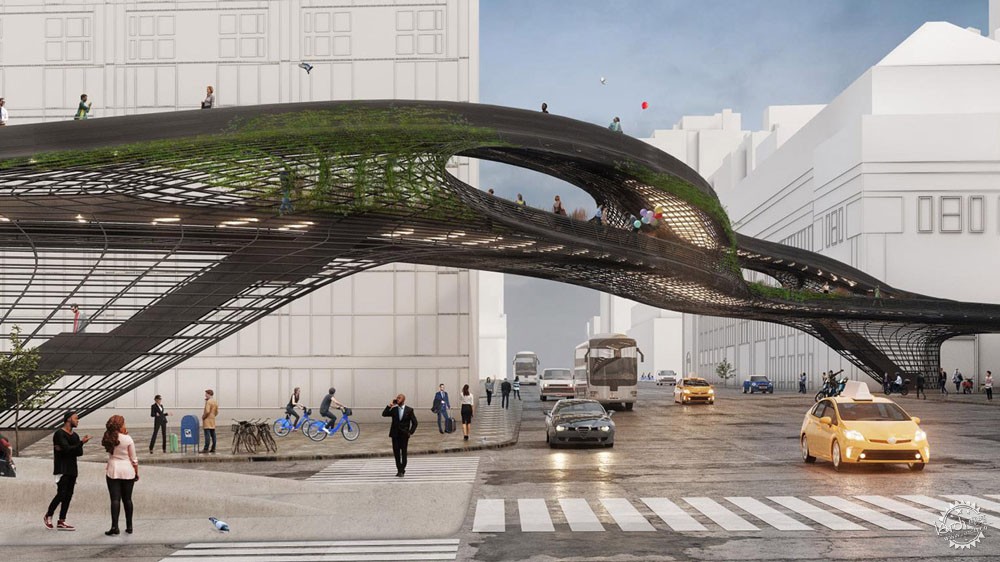
The Midtown Viaduct offers pedestrian link between NYC's Hudson Yards and Penn Station
由专筑网苏一,李韧编译
纽约DXA工作室设计了一座概念性人行道,它可以把城市里Hudson Yards社区和Moynihan Train Hall的扩建部分连接到街道上的Penn车站。
该项目名为“Midtown Viaduct”,这个复杂的钢结构体系起始于北面的高线公园,连接着车站沿线的建筑与街道。
这架桥横跨第9、第10街区,跨越了30大道与 Dyer大道,这是城市的交通要到,并且还连接至31大道的火车站大厅。
New York firm DXA Studio has designed a conceptual bridge that would connect the city's new Hudson Yards neighbourhood with the Moynihan Train Hall extension to Penn Station above the streets.
Dubbed The Midtown Viaduct, the complex steel structure would branch from the northern portion of the High Line elevated park, and connect to nearby buildings and street corners on its route to the station.
The bridge would span across Ninth and 10th Avenues, over the top of 30th Street and Dyer Avenue – a vehicular access point for the Lincoln Tunnel – and curve around to link to the train hall on 31st Street.
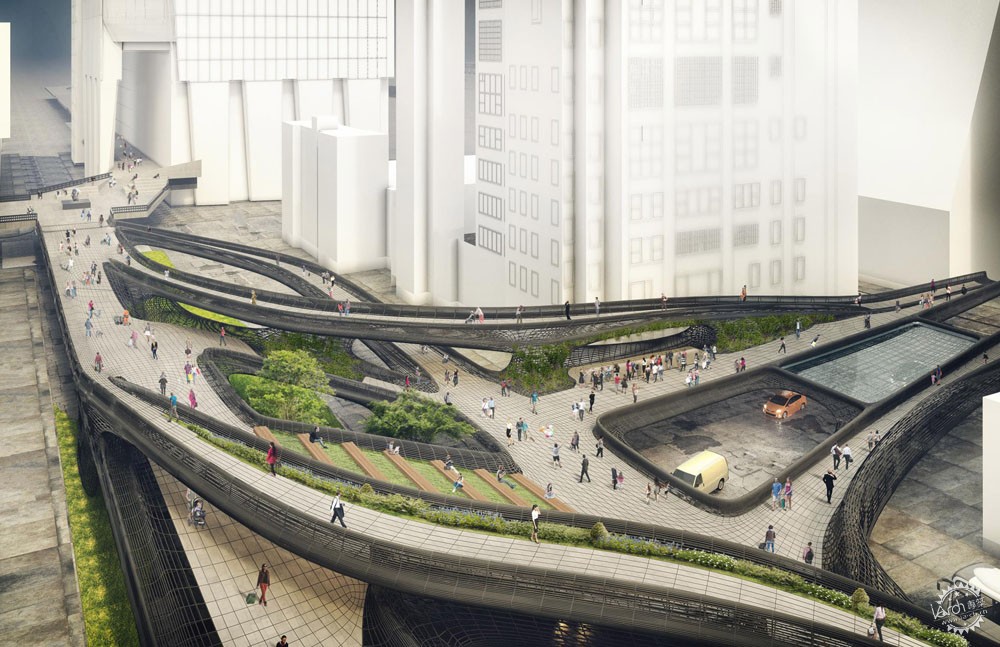
Moynihan火车大厅曾经是邮政服务大楼,现在正在转型成为Penn车站的大厅。
该区域位于车站扩建部分和Hudson Yards开发区之间,该区域将于下周开放,由于地面层的施工现状,当前这里无法通行。
The Moynihan Train Hall, a former Postal Service building, is currently being transformed into a new concourse for the busy Penn Station on an adjacent block.
The area between the extended station and the massive Hudson Yards development – set to open next week – is currently difficult to traverse on foot, due to ongoing construction work and ground-level infrastructure.
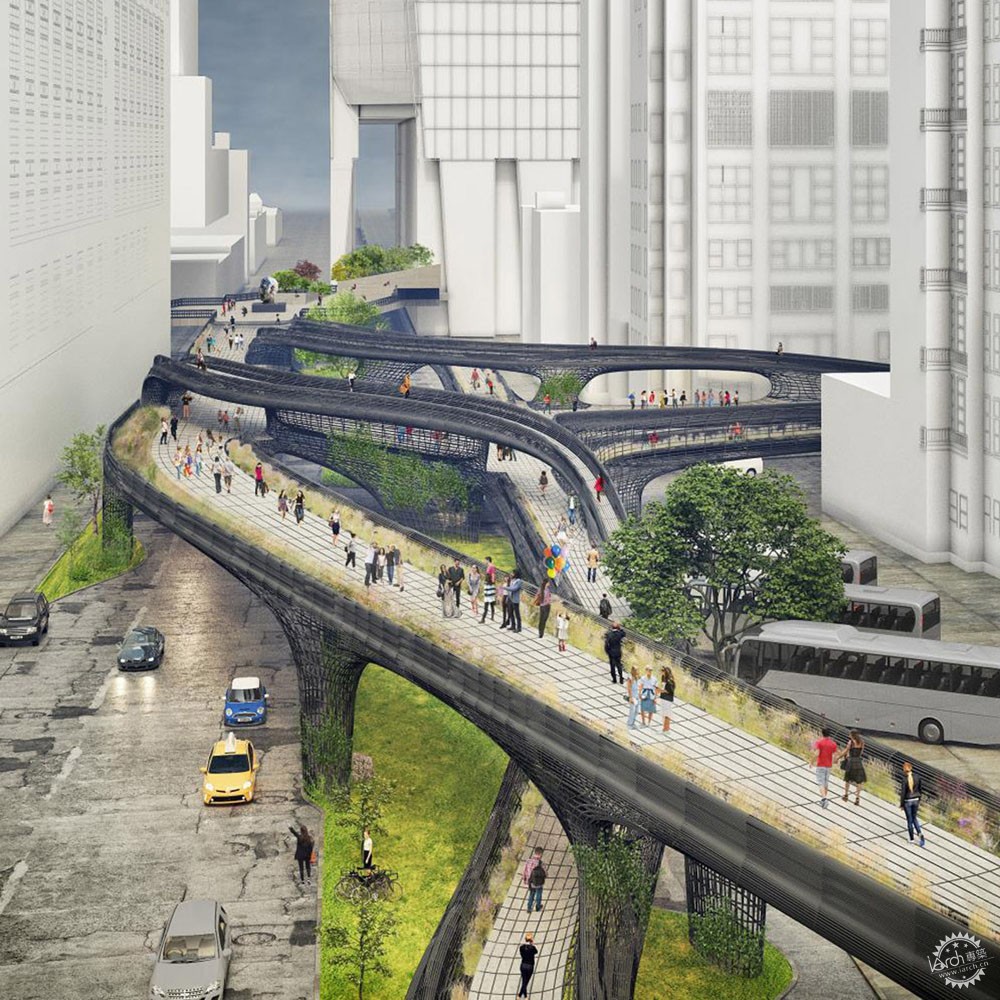
建筑师将人行道抬高到道路之上,整座桥体由波形的道路组成,这不仅能为行人在特定地点之间提供“快速通道”,并且还可以暂时停下来休息。
“自由形式道路的想法呼应了纽约城市变幻的风景。”建筑师说。
Elevating pedestrians above the roads, DXA Studio's proposed bridge would be made up of several undulated routes. These could offer "fast-track" links between particular sites for commuters, along with areas for pause and programming.
"The idea of a freeform path allows for changes of direction and unexpected viewpoints in counterpoint to the NYC grid," said the studio.
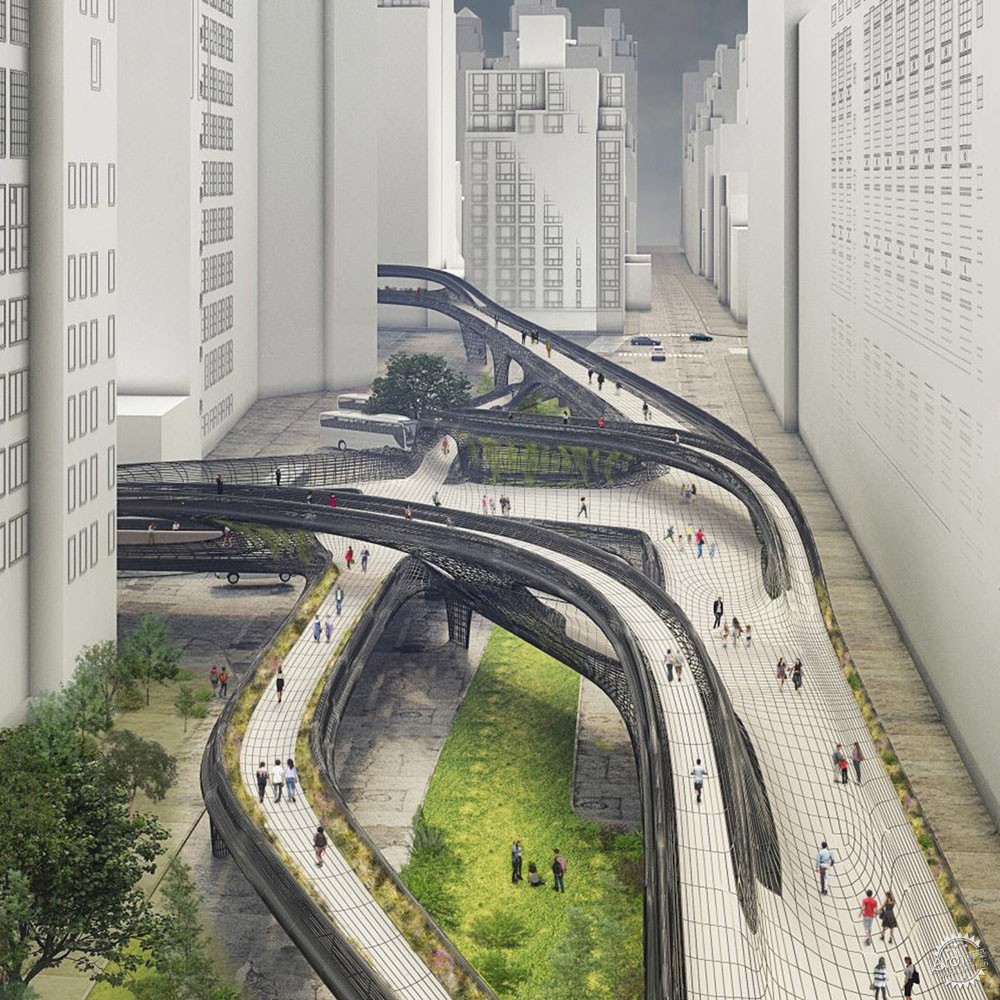
天气好的时候,人们可以坐在池塘边或者露台上,而且那些在结构下的空间则成为了咖啡馆、洗手间,或者用来放自行车。
建筑师将柱子和地面上的一些节点尽量缩小,并且尽量与电梯、楼梯相结合,这符合美国残疾人法案(ADA)的要求。
这个结构包括了钢性的“环形肋”,类似于机翼,它们间隔约10英尺(3米)。线性肋将横跨这些环状物,形成网格状的管网组合,这使得桥体有着流线形态。
Planting, seating, ponds and patios could be utilised by the public in good weather, while spaces underneath the structure could be turned into cafes, bars, washrooms or bike storage.
Columns and touch-down points are intentionally kept to a minimum, so all could incorporate stair and elevator access to comply with the Americans with Disabilities Act (ADA).
The structure would comprise steel "ring-ribs", similar to those used in aircraft wings, would be spaced approximately 10 feet (three metres) apart. Linear ribs would span between these rings, creating a mesh-like composition of tubes that could allow for the fluid shapes proposed by the team.
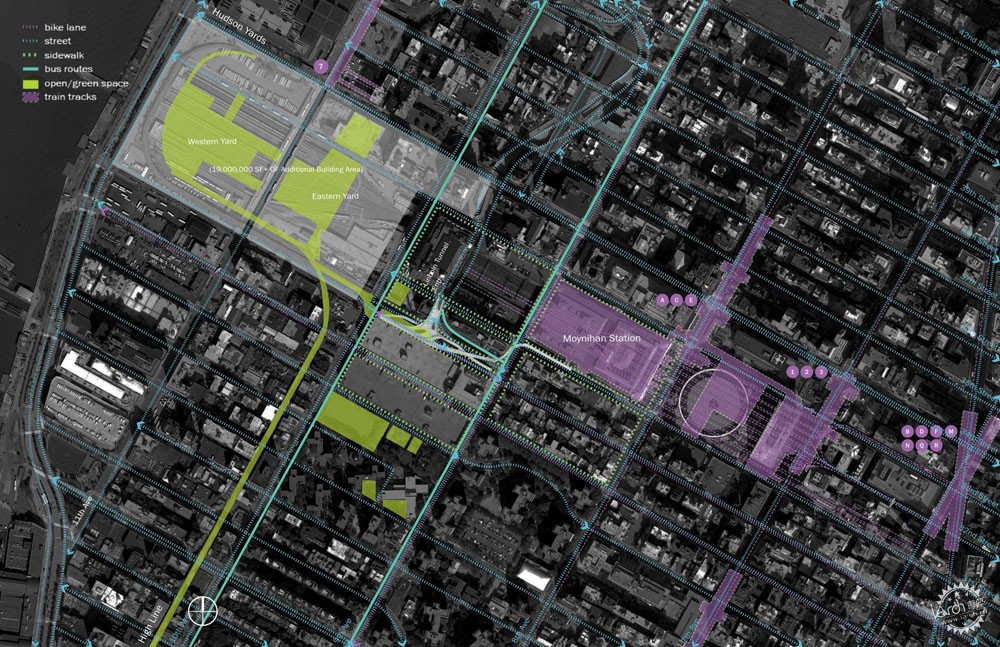
建筑师将Hudson Yards连接到西边,将Moynihan火车大厅连接到东边/DXA Studio's proposal would connect Hudson Yards to the west with the Moynihan Train Hall to the east
“这个系统的高效性来源于管道的深度,这些管道则由路径的形态而构成,并且有着一定的灵活性。”建筑师说。
桥梁的制造涉及水射技术,这用于切割钢性的环形肋,截面不超过50英尺(15米),这样便于将它们运输到场地再焊接在一起。
"The system's efficiency comes from the depth of the tubes created by the shape of the pathway and the flexibility in the performance of the system," DXA Studio said.
Fabrication of the bridge would involve cutting the steel ribs using water-jet technology, in sections no longer than 50 feet (15 metres) so they could be transported to the site and welded together.
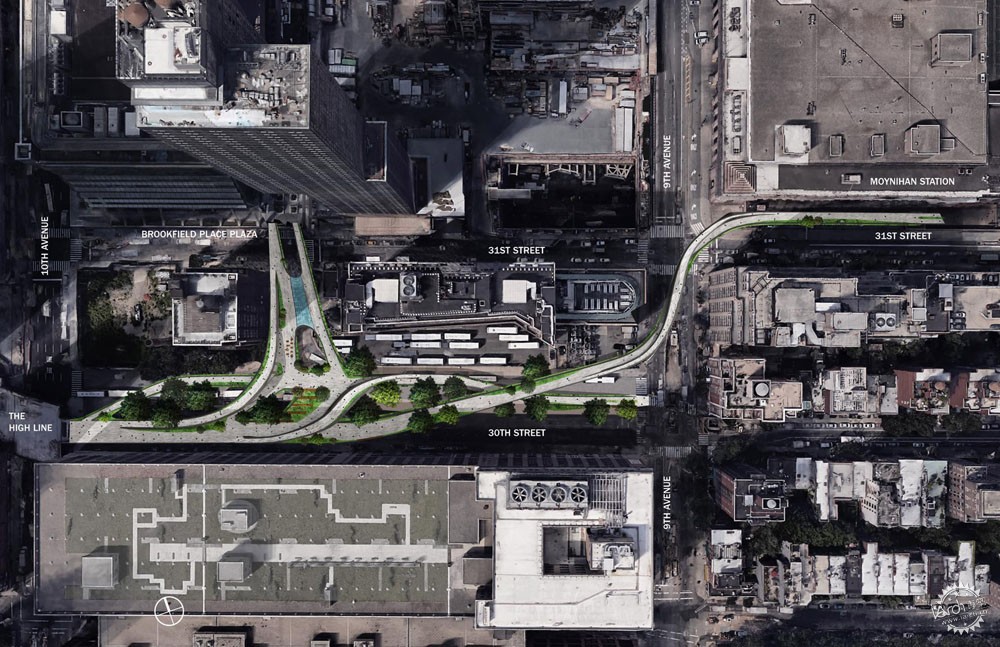
人行通道始于高线公园,横过第30大道,一直连接到Brookfield广场和车站/The elevated pathways would span from the High Line, over 30th Street, to link to Brookfield Place Plaza and the station
该方案获得了2019年设计挑战大奖,本次竞赛的主办方是“Metals in Construction”杂志。该竞赛要求参赛者构思Hudson Yards和Moynihan火车站大厅之间的联系,预计每天约有10万人次于此通过。
另外,还有一些方案让曼哈顿变得更加美好,其中包括了Perkins Eastman的提议,即将Broadway改造成公园,以及wHY的提议,即沿着East河建造非机动车道。
The proposal was awarded the grand prize at the 2019 Design Challenge organised by Metals in Construction magazine. The speculative competition asked entrants to envision a link between Hudson Yards and Moynihan Train Hall – a route that is projected to be used by 100,000 commuters daily.
Other ideas to make Manhattan more walkable include Perkins Eastman's proposal to turn Broadway into one long park, and wHY's plan to create oscillating bicycle and pedestrian pathways along the East River.
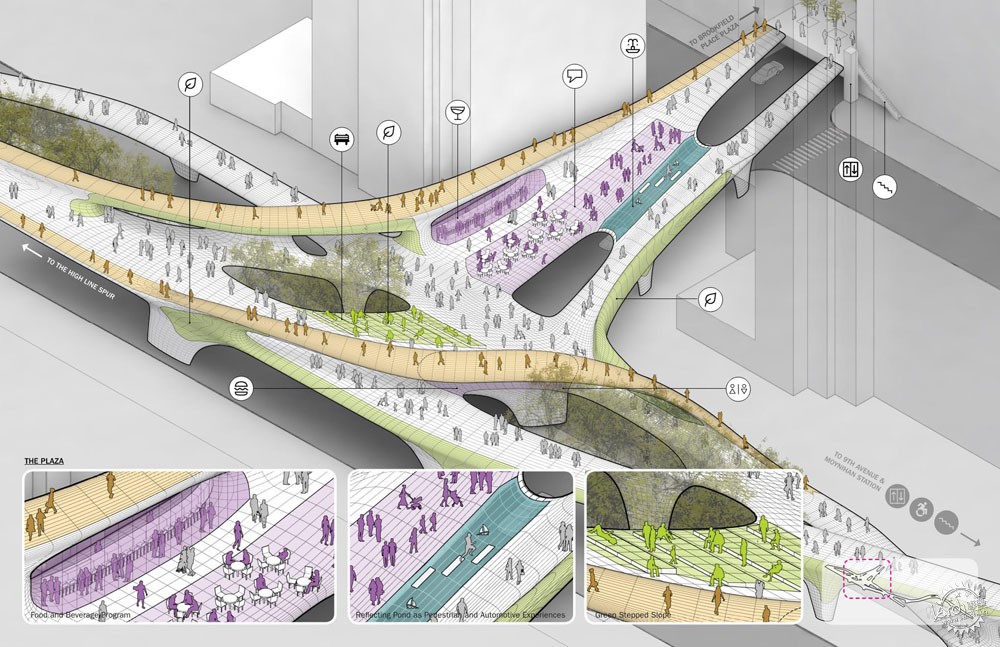


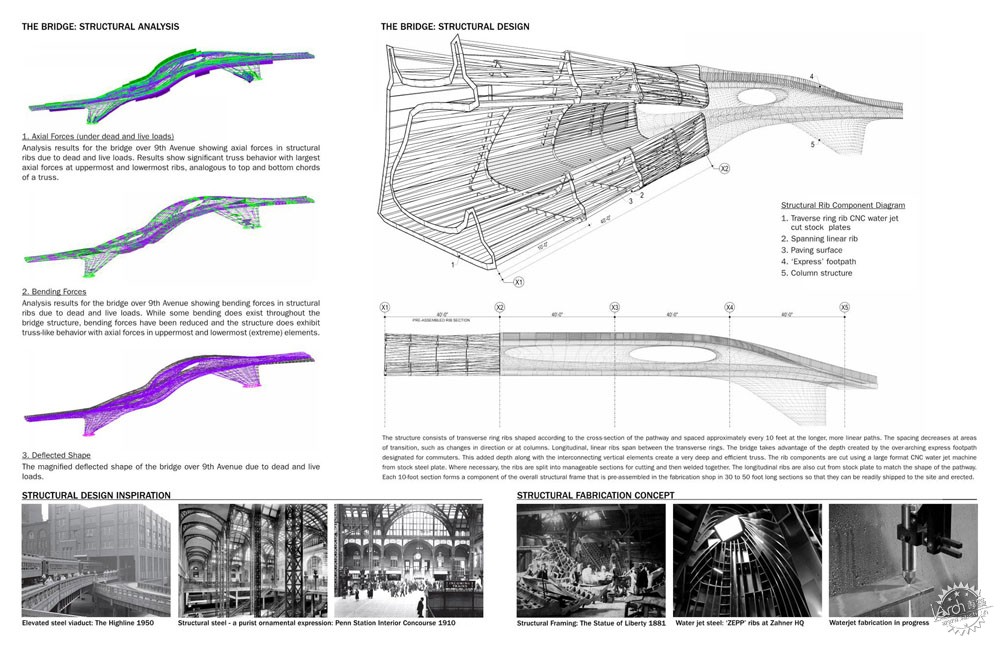
|
|
专于设计,筑就未来
无论您身在何方;无论您作品规模大小;无论您是否已在设计等相关领域小有名气;无论您是否已成功求学、步入职业设计师队伍;只要你有想法、有创意、有能力,专筑网都愿为您提供一个展示自己的舞台
投稿邮箱:submit@iarch.cn 如何向专筑投稿?
