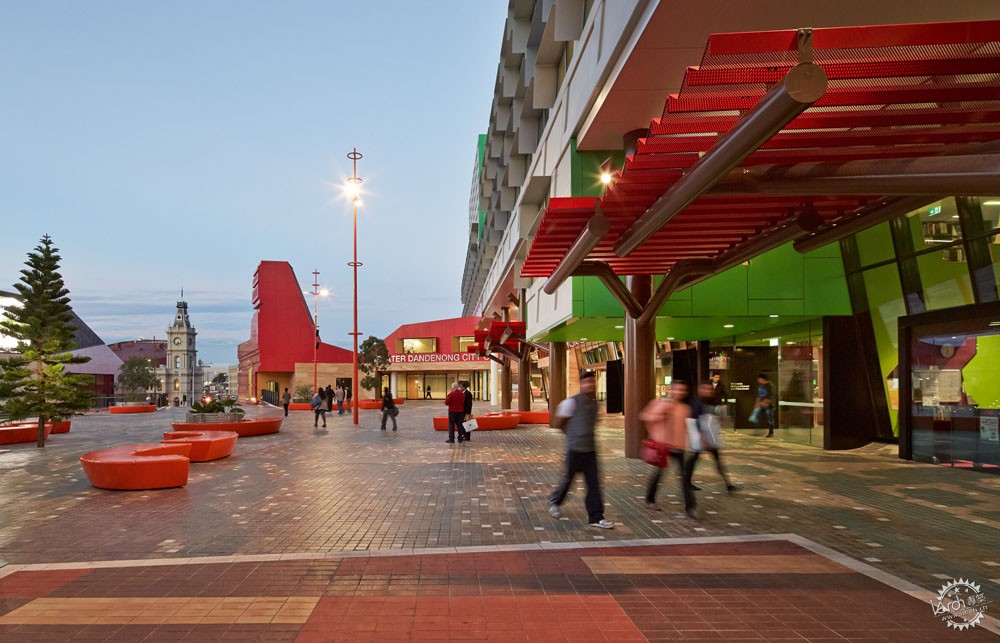
Dandenong人民广场
Dandenong Civic Square
由专筑网王雪纯,李韧编译
来自Rush Wright Associates事务所的描述。公共广场成为墨尔本的新型空间,将“城市公园”和“城市广场”结合,广场上遍布高大的松树,铺设倾斜的草坪,旨在提供多功能空间,让来广场游憩的人们释放来自工作中的压力,并且这里还能举办不同规模的活动。主广场大约有十个不同比例的空间,每个空间都具有微妙差异和多样的特征和细节,能够满足不同形式的日常使用需求。广场上十分空旷,但每到夏天便会有19个大型红伞为人们提供阴凉处。
Rush Wright Associates: The public square establishes a new type of space for Melbourne, creating a studied mix of the ‘urban park’ and ‘civic square’ typologies. In part shaded by a tall grove of advanced Cook Pines, and surrounded by inclined grass planes, the space is intended to work in many modes, creating spaces that work day‐to‐day for individuals, and which are capable of being programmed in many ways for events of many different sizes. There are about ten spaces of differing scale edging the main square, each with subtle, diverse character and detailing designed to sustain different forms of day to day use and for events. The ecumenical centre is left unencumbered, but able to shade by a grid of 19 large scale red umbrellas for summer.
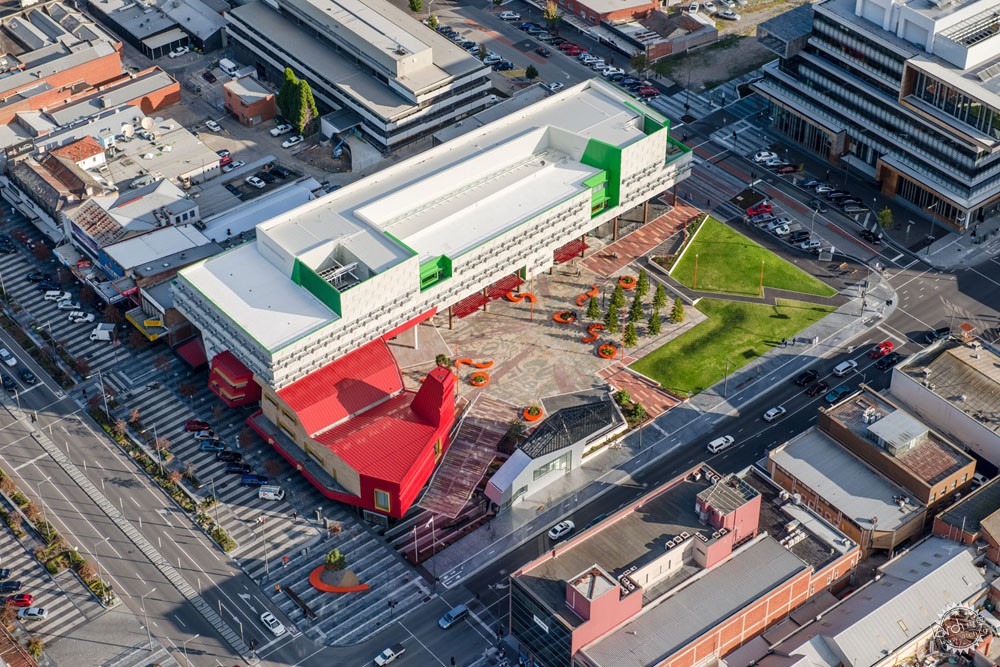
可持续性,意味着长寿命、低能耗、低维护。而广场主体采用了花岗岩铺设,这能经得起时间的考验。其他材料也十分耐用,如青石、图案砖镶嵌和混凝土。座椅等设施使用再生木材, Lonsdale街的小型广场空间上就建有大型座椅平台。
Sustainability is focused on long‐life, low energy material which don’t need a lot of maintenance. The main body of the square is paved in granite, designed to stand the test of time. Other materials are also designed for longevity, including bluestone, inlays of patterned brick, and limited use of insitu concrete. Recycled timber is used where people sit, and to create the large scale seating platform edging the smaller plaza space addressing Lonsdale Street.
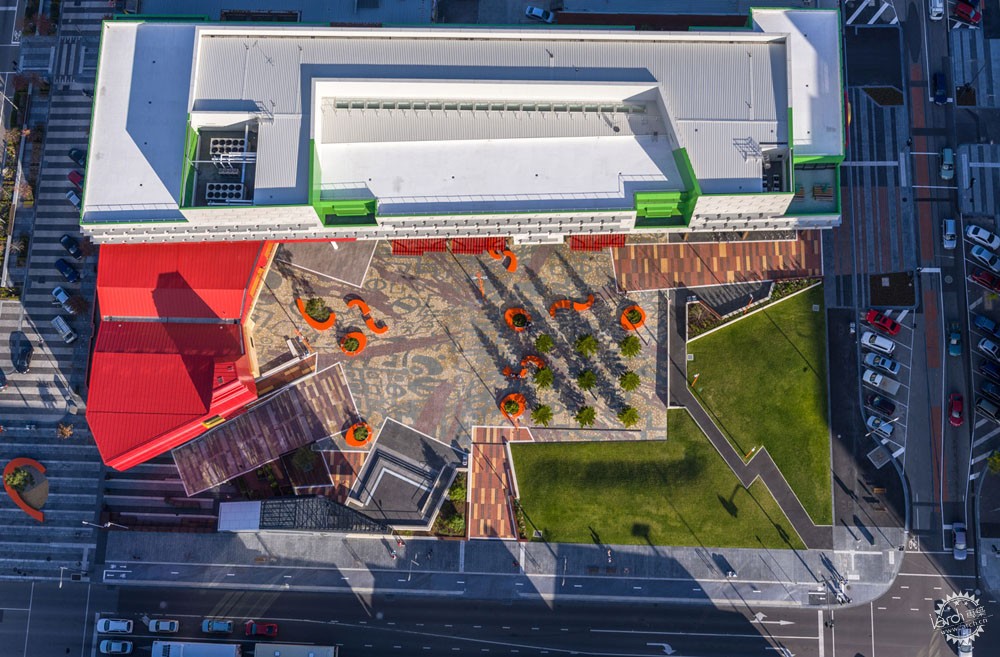
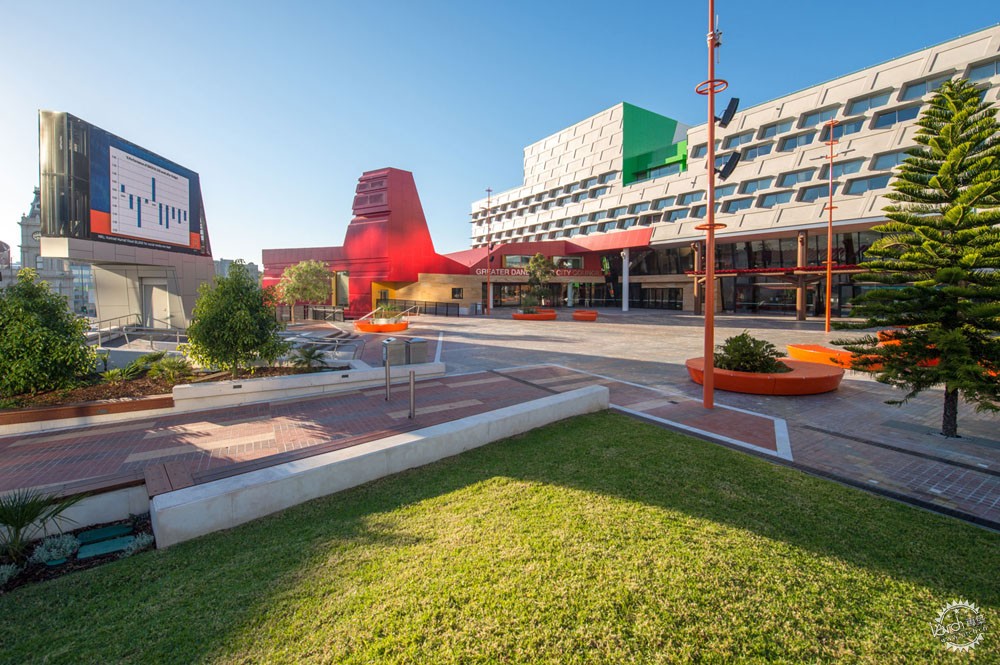
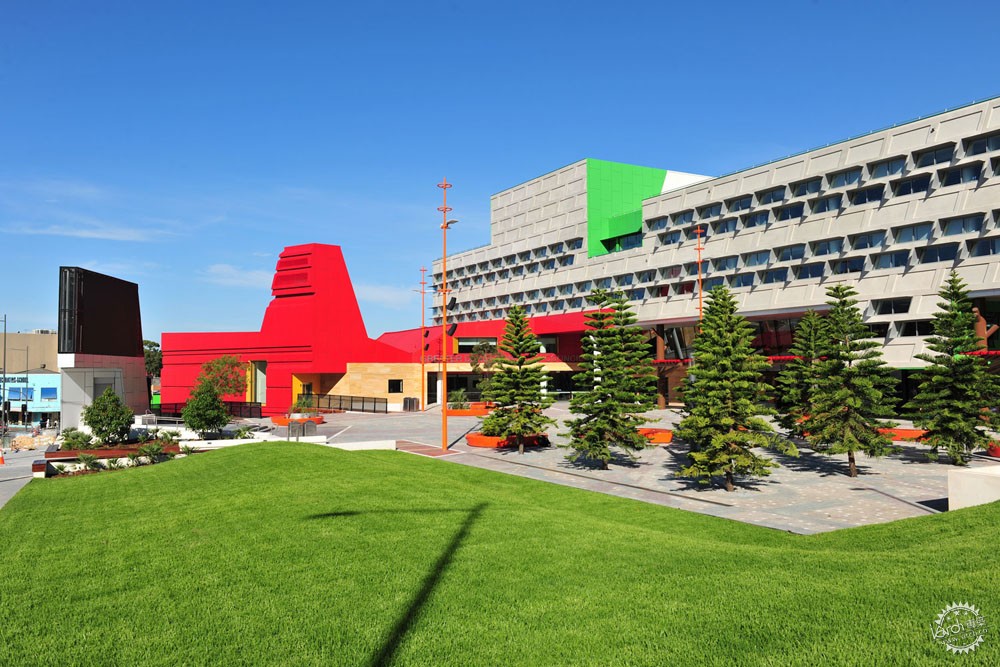
主广场设有为松树浇水的装置,这些松树种植在大型树坑中,可以收集雨水,并在这个完全人工化的前建筑工地中促进树木的生长。这里的其他绿植都具有耐旱性和适应力。
The main square drain to water the Cook Pines, which are planted in large tree pits designed to collect stormwater and to promote and prolong tree growth in this wholly artificial former building site. Other plantings are chosen for resilience and for drought tolerance.
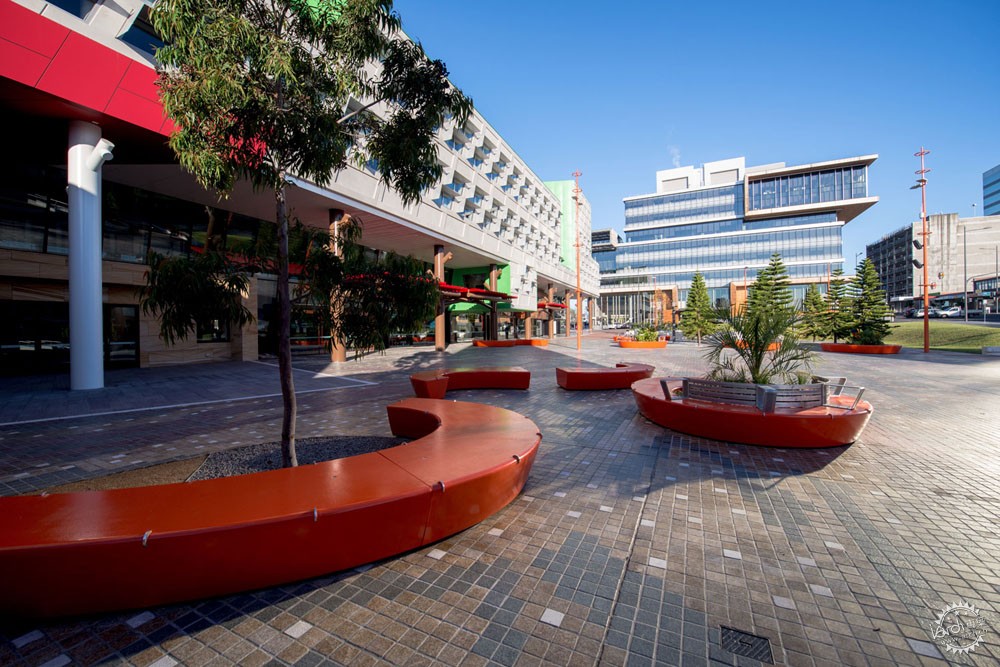
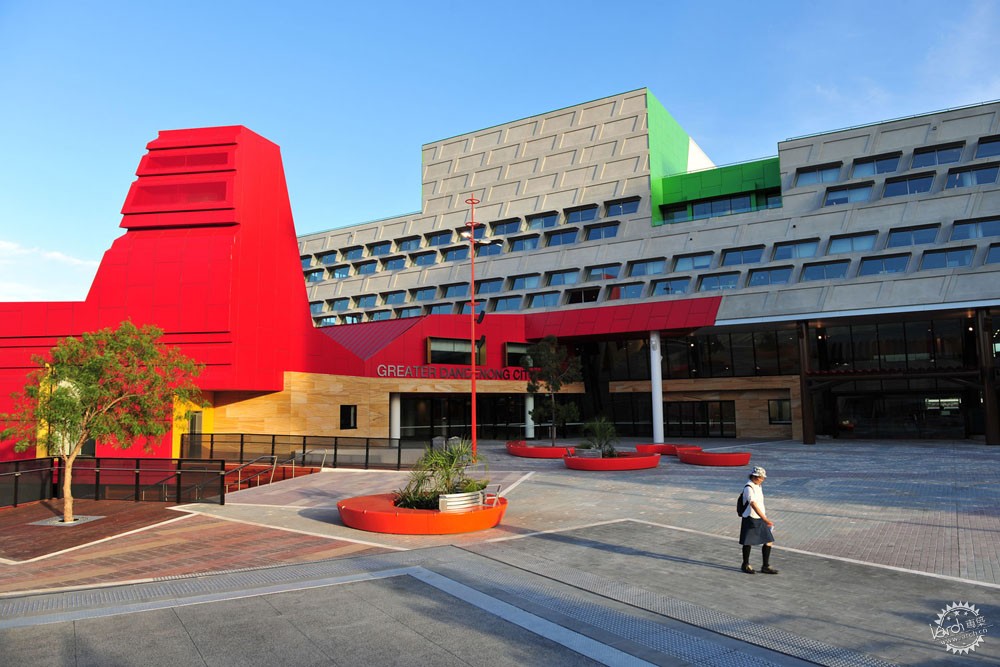
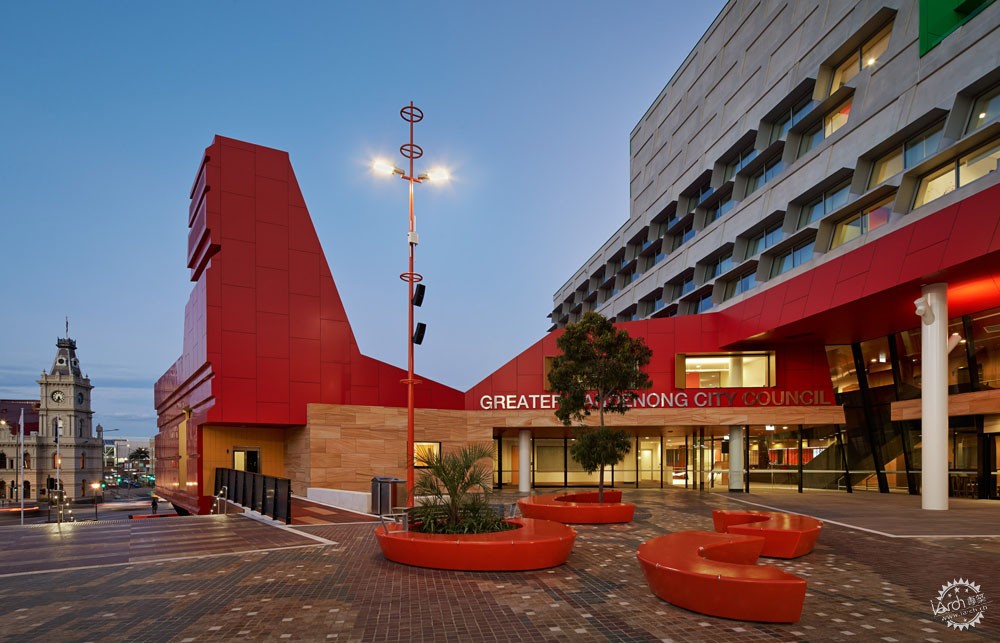
广场的社交生活是这个社区可持续发展的主要驱动力。广场有着许多座位,以及其他可以活跃居住区的设计空间。这座广场建成之后受到当地人们的喜爱,许多文化活动都在这里举行,因为人们重视置身于人群之中的机会,并以真正的城市方式进行社交,这反映了来到丹德农(Dandenong)的人们所拥有的不同背景。可持续设计通常侧重于原始技术标准,但这里的广场能够证明丹德农对文化多样性的重视,以及作为澳大利亚公共生活精神的标志。在这里,每个人都可以自由来往,广场创造了一幅独特的城市画面,这已经成为丹德农社区体验中心充满活力和多彩的心脏。
The social life of the square is the primary driver of sustainable design for this community. The square offers a great many seating and other opportunities for active inhabitation. This seems to have been accepted almost immediately with local people and serves the many cultures already using the square, who value the opportunity to sit in larger groups, and to socialize in truly urban ways which reflect the origins of ancient cultures of many lands who have come to Dandenong. Sustainable design often focuses on raw technical criteria, but here the square functions to evidence Dandenong’s commitment to cultural diversity and a welcoming spirit that is the hallmark of Australian public life. Here everyone can have a fair go, and the square creates a unique civic tableau that has already become a vibrant and colourful heart at the centre of the Dandenong community experience.
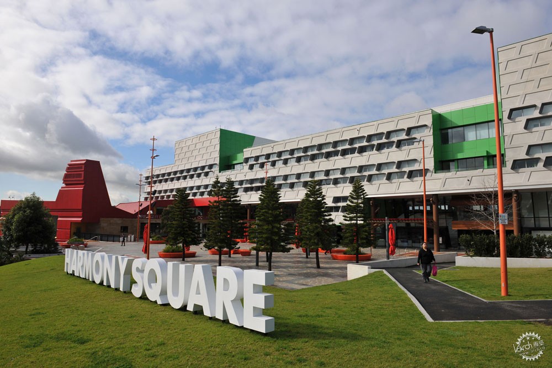
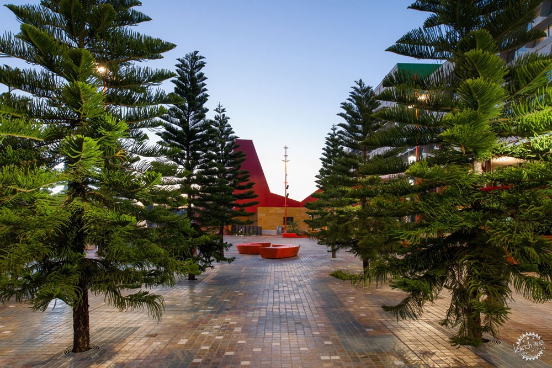
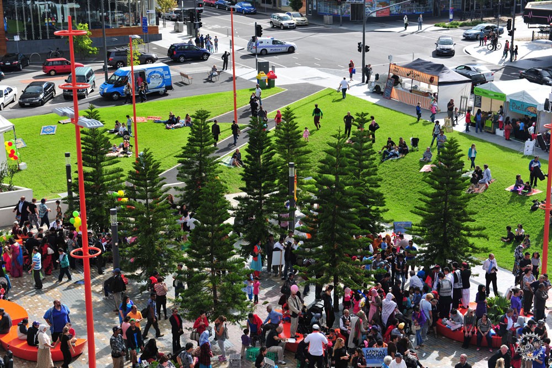
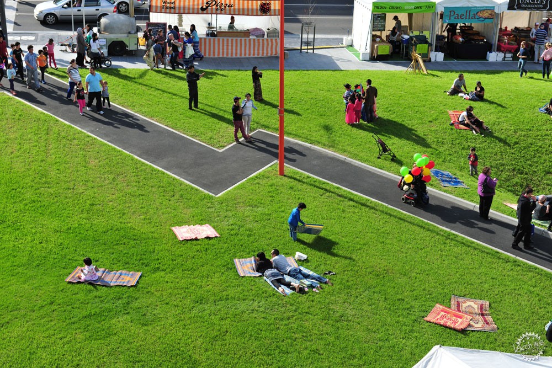
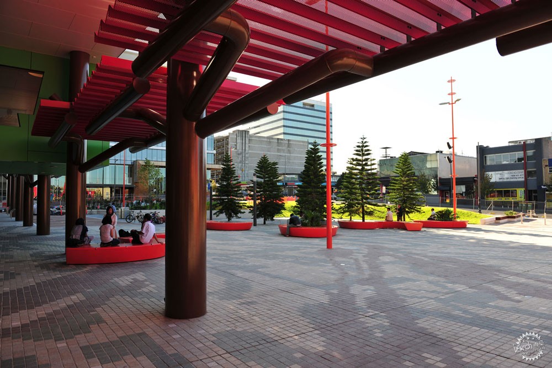
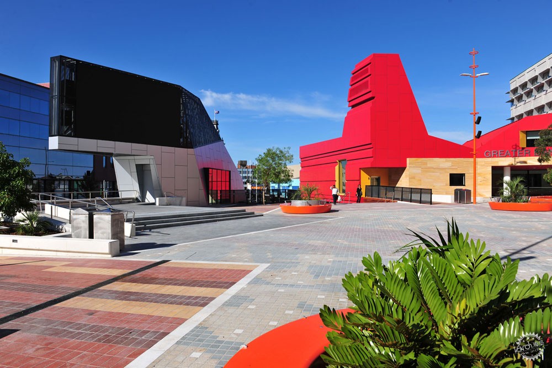
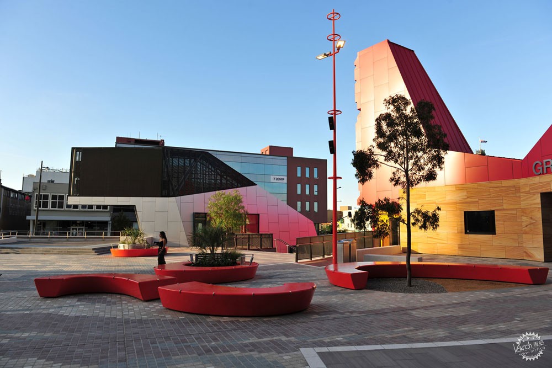
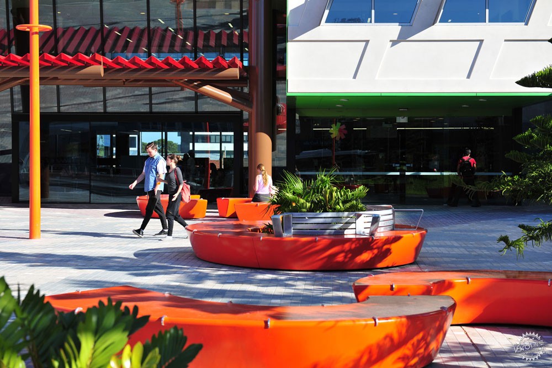
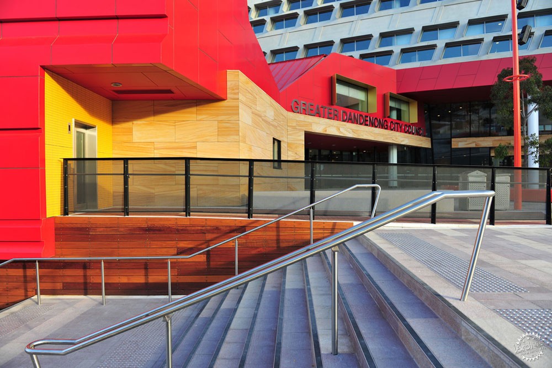
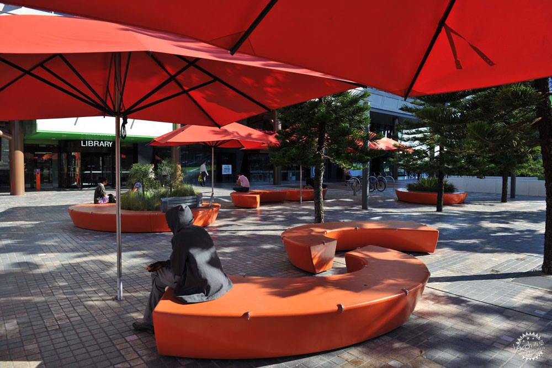
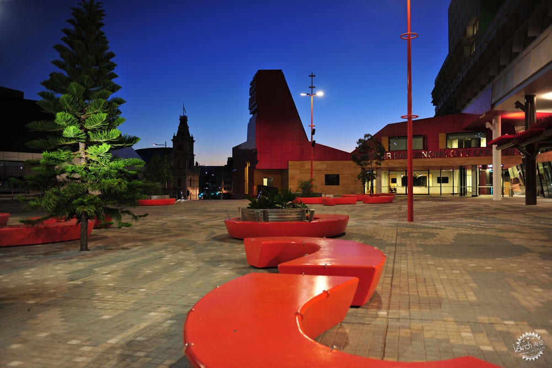
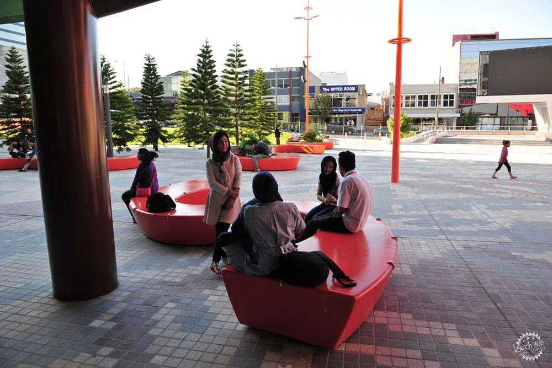
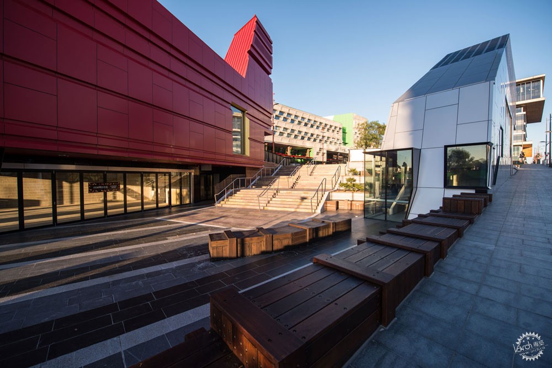
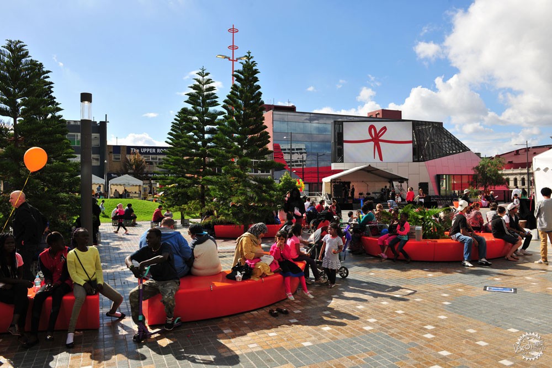
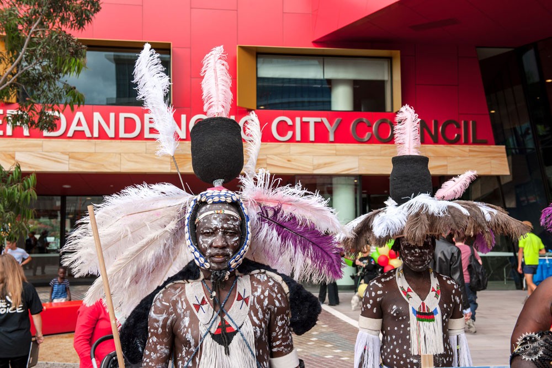
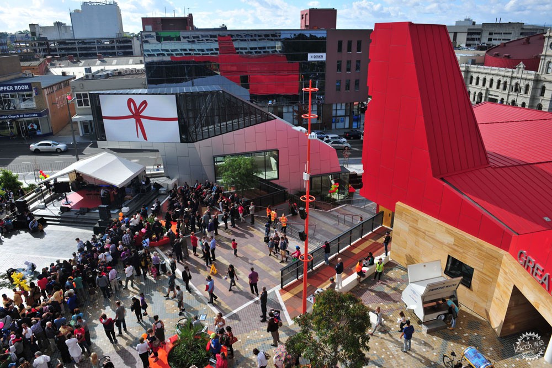
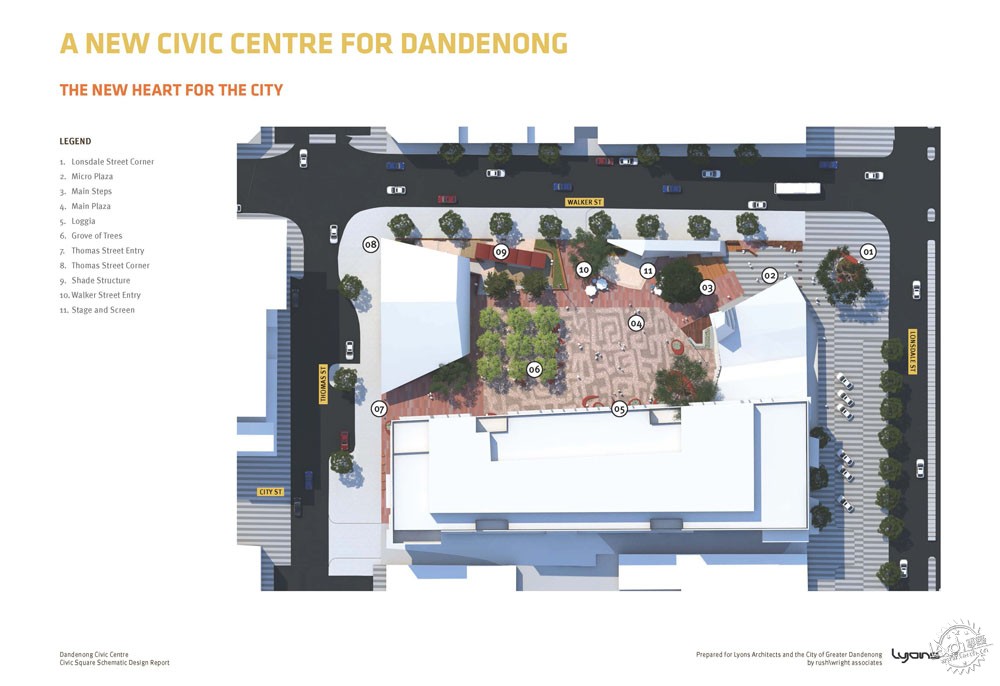
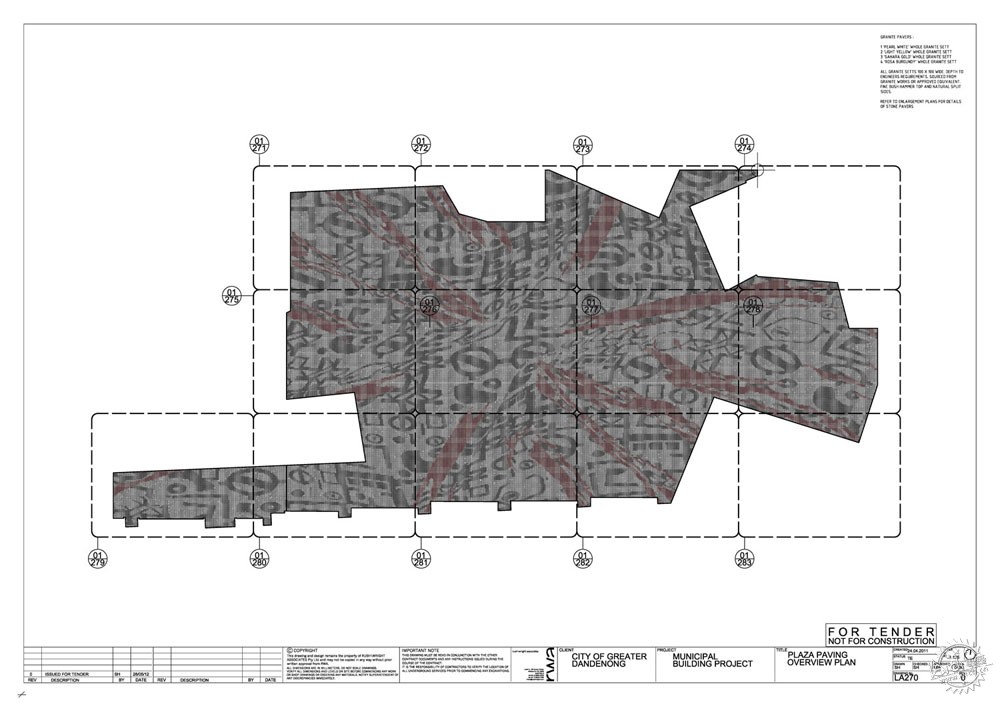
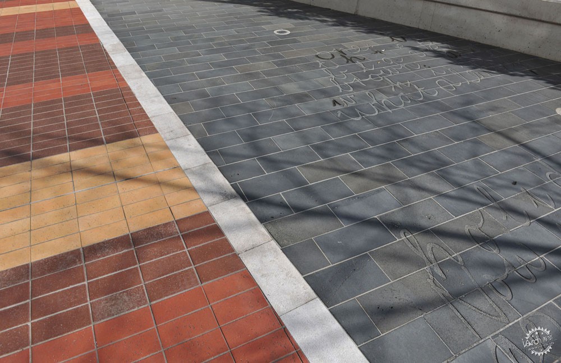
项目信息:
项目名称:丹德农人民广场
建筑师事务所:Rush Wright Associates Pty Ltd
首席建筑师:Rush Wright Associates Pty Ltd
项目地点:丹德农Walker街(位于Thomas和Lonsdale街之间)
建成年份:2013年
建筑面积:2270.0平方米
照片来源:Michael Wright / Chris Erskine / Peter Bennetts
其他参与者:
客户:丹德农市政府
首席顾问兼建筑师:Lyons
承包商:Watpac
土木和结构工程师:Bonacci Group
服务设施、ESD和照明:AECOM
环境图形:Material Thinking – Paul Carter, Edmund Carter
建筑测量:PLP Building Surveyors & Consultants
质量检测:Slattery Australia
主要客户项目总监:Bruce Rendall,Darren Rogers
景观承包:Living Landscapes
树木:Trees Impact
Project name: Dandenong Civic Square
Architect’Firm: Rush Wright Associates Pty Ltd
Lead Architects: Rush Wright Associates Pty Ltd
Project location: Walker Street (between Thomas and Lonsdale Street), Dandenong
Completion Year: 2013
Gross Built Area (square meters or square foot): 2270.0 sqm
Photo credits: Michael Wright/ Chris Erskine/Peter Bennetts
Other participants:
Client: City of Greater Dandenong
Lead Consultant and Architect: Lyons
Builder: Watpac
Civil and Structural Engineer: Bonacci Group
Services, ESD and Lighting: AECOM
Environmental Graphics: Material Thinking – Paul Carter, Edmund Carter
Building Surveyor: PLP Building Surveyors & Consultants
Quantity Surveyor: Slattery Australia
Key client project directors: Bruce Rendall, Darren Rogers
Landscape contractor: Living Landscapes
Trees: Trees Impact
|
|
专于设计,筑就未来
无论您身在何方;无论您作品规模大小;无论您是否已在设计等相关领域小有名气;无论您是否已成功求学、步入职业设计师队伍;只要你有想法、有创意、有能力,专筑网都愿为您提供一个展示自己的舞台
投稿邮箱:submit@iarch.cn 如何向专筑投稿?
