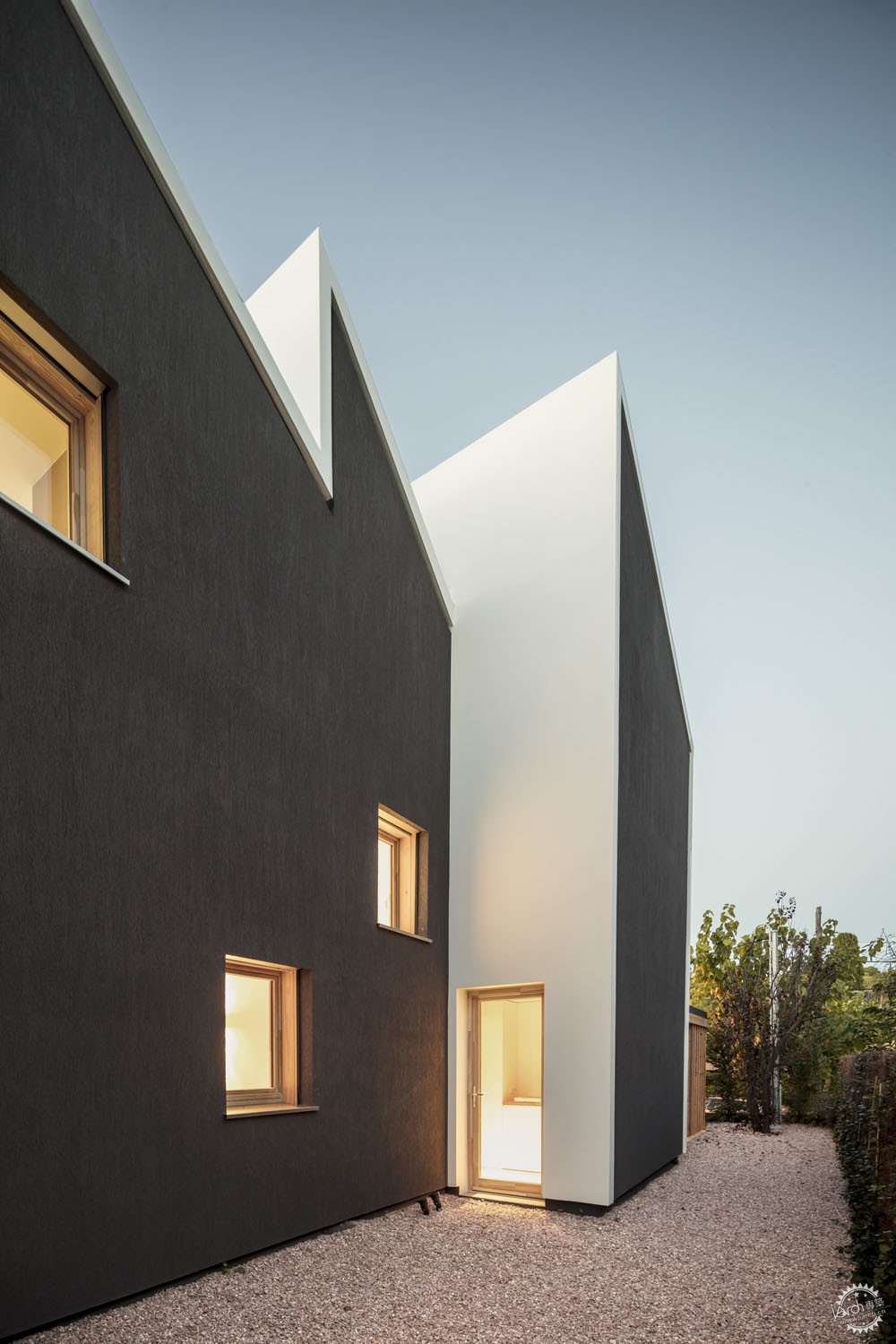
Noa House / Alventosa Morell Arquitectes
由专筑网苏一,李韧编译
来自建筑事务所的描述。这座建筑坐落于小镇的中心街道,那里有很多分散的房屋。这里的阳光稀少,但建筑都有不错的朝向。
客户的要求为:
- 房子约400平方米;
- 需要舒服的氛围和稳定的结构;
- 房子和花园的连接很重要。
Text description provided by the architects. This house is situated in a central street of a town where detached houses are common. The solar is narrow and long, but with a good orientation.
Our clients demanded us:
• A very big house, around 400 square m.
• Comfortable atmosphere and an efficient construction.
• A very important link, connection between the house and the garden.
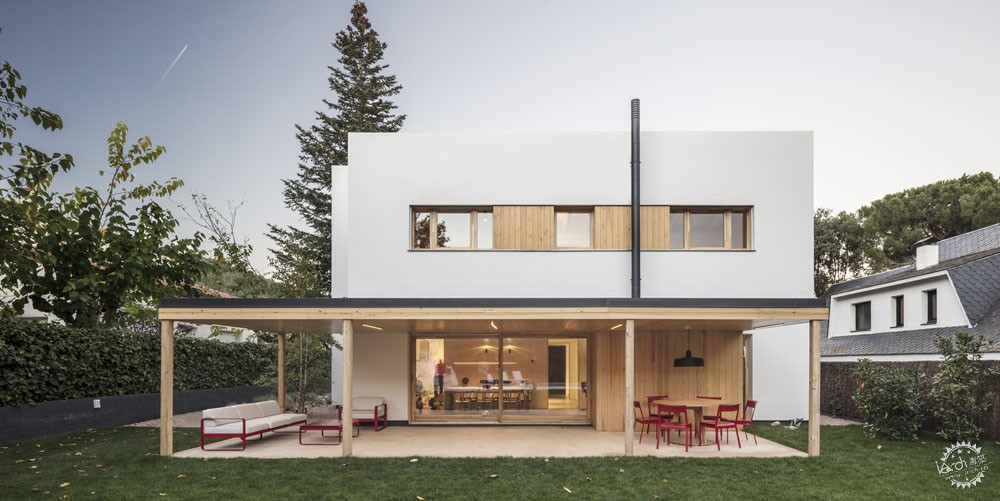

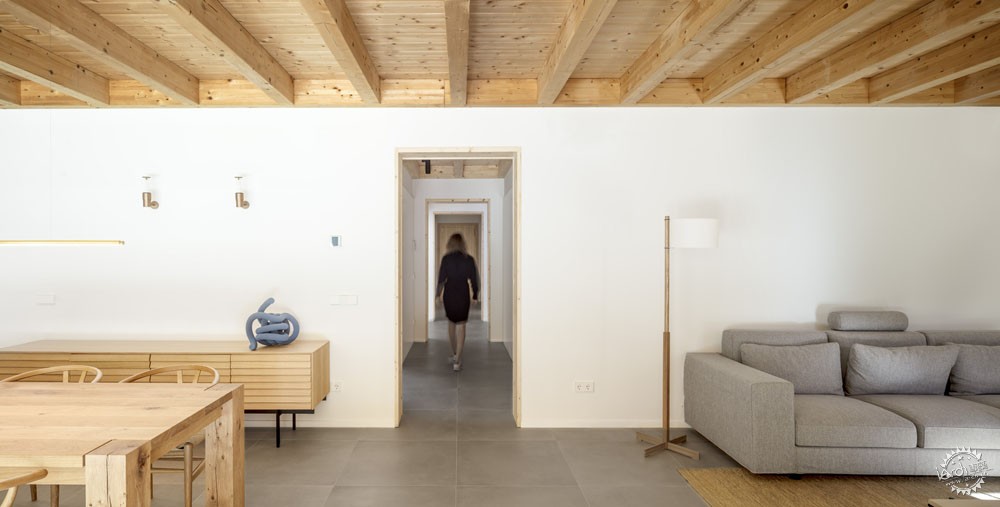
因此项目的目标是在满足客户的需求前提下,设计建造一座能与周围景观融为一体的建筑。
为了达到这些目标,建筑师决定采用两种策略:
- 将建筑安置在临近街道的地方,将场地的南侧留更多空间给花园;
- 开放式的空间能将整座建筑分隔开,而且减少视觉冲击。
Then our objective has been, apart from meeting the client’s demands, to reach a construction completely integrated in the landscape. The challenge was to solve the relationship between a building of a considerable volume and an interior garden, which needed to be a more intimate and human space.
To obtain these aims we decided to work on two strategies:
• Locate the house the near the street the better, so as to have more space for the garden, at the south of the site.
• Work out of open-plan spaces that divide the total volume and create a feeling of diminution of the visual impact.
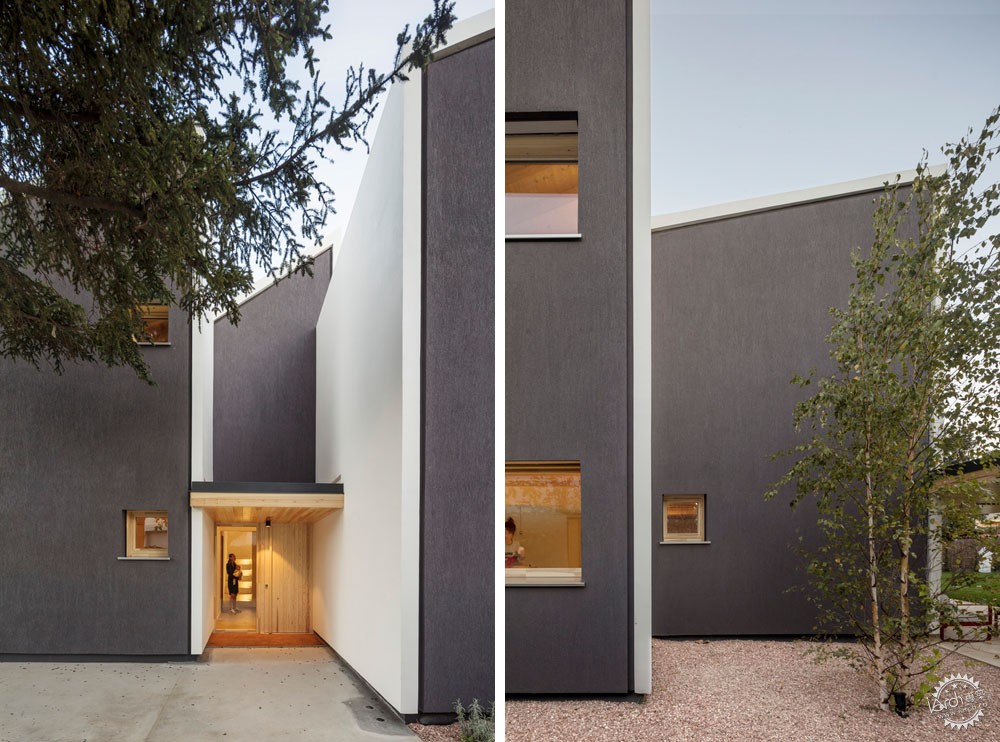
整个建构系统以四个不连续的垂直结构为基础,创造出四个锯齿般的屋顶。屋顶上的天窗朝南,透过它使用者可以看到不同的风景。这样的构造系统有利于使室内得到足够的光照,而让人感到舒适。并且在地下一层也能接受到自然光。四个不连续的结构大小也不同,它们形成一种小而均匀的体量感。通过外面平台的木门廊来连接房子周围空地。这样的设计更加人性化。
The structural system is based on a discontinuous construction of four vertical volumes that create four sawtooth roofs which are the skylights orientated south and linked to adjacent spaces at different level. This is the system to get the necessary solar radiation to grant the interior comfort, and to have natural light in the inside of the ground floor, too. The four discontinuous volumes are not equal in dimension and help to create a less compact and uniform volume. The link with the surrounding landscape is stablished by the outside horizontal platforms of wooden porches. They are more domestic and at the human scale.
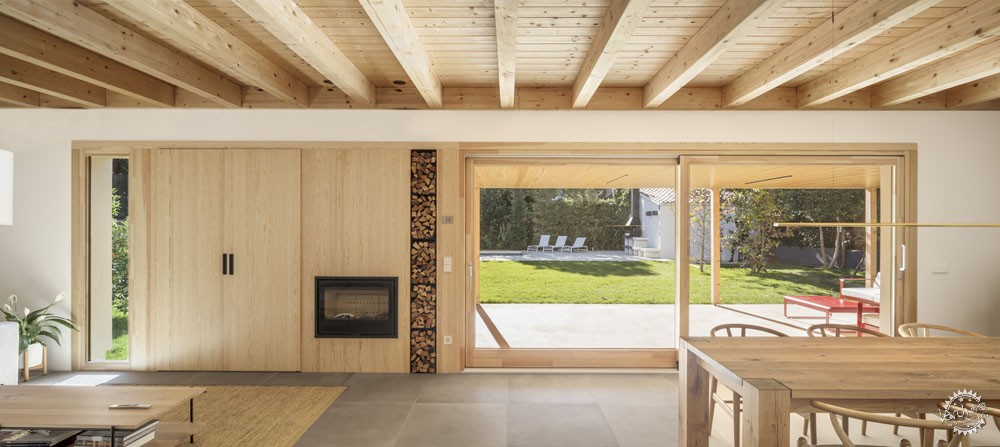
室内的四个部分通过一根突出墙壁的梁来连接,每个空间的处理方式都不同。为了实现这种差异,建筑师通过不同的家具、房间来组织空间和联系各个门。
The interior spaces of the four volumes are connected through a longitudinal axis that drills all the walls. The interior spaces inside every volume are treated differently. We obtain the divisions through pieces of furniture, wardrooms that allow us to organize the spaces and integrate the doors.
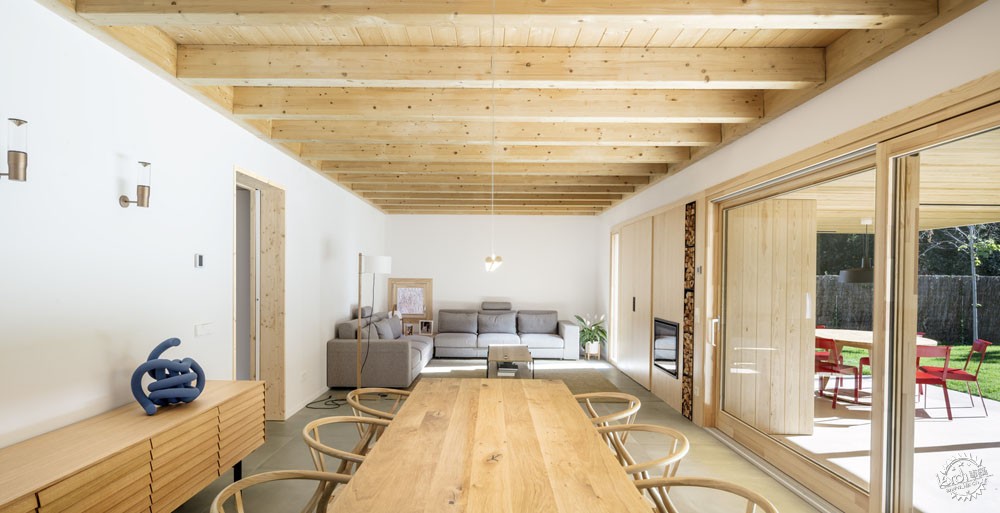
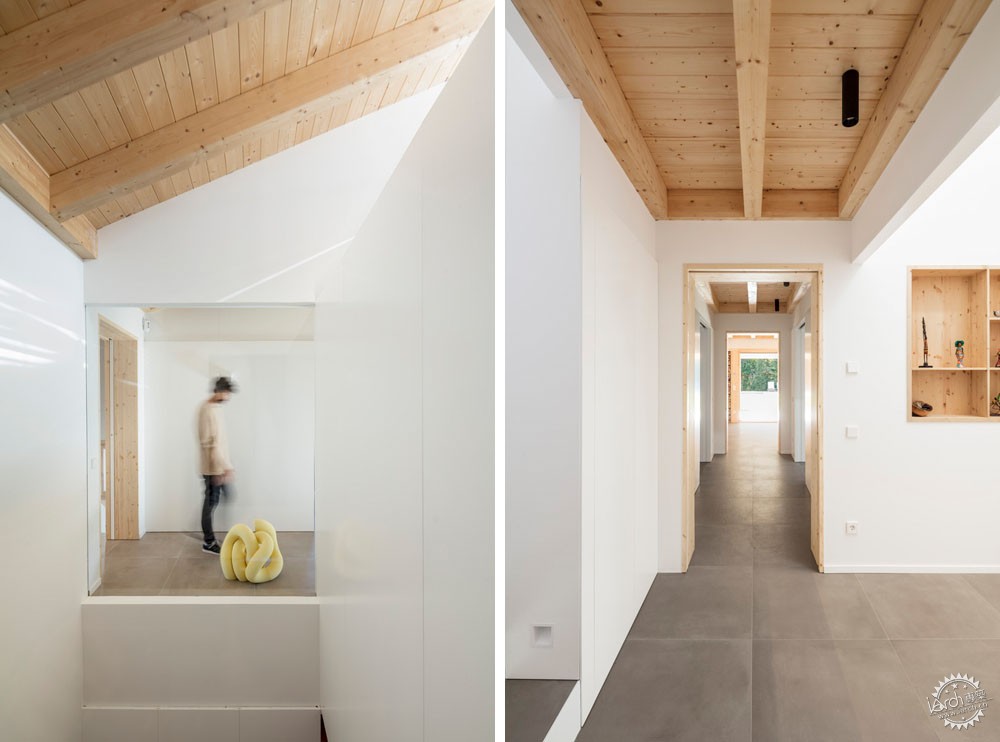
这些轻薄的木门廊和外部的紧凑建筑空间之间形成对比,这些材料有着一些可能性,即产生能够隔热的结构体系。
- 建筑师将光滑的白色立面和屋顶统一起来,这样可以凸显锯齿屋顶的轮廓;
- 为了使这个计划更可行,建筑师决定将侧立面涂上与之不同的厚重深灰色。
There is a big difference between these lightweight and slim wooden porches and the compact volumes of the building with an outside finish work of SATE. This material gives us the possibility of:
• Generate a structure of great thermal resistance.
• Unify the smooth white finish work of some façades and the roof in order to emphasise the contour of the saw tooth roofs. To make this solution more relevant we decide that the lateral façades were finished with a different colour, dark grey, and with a thick texture.
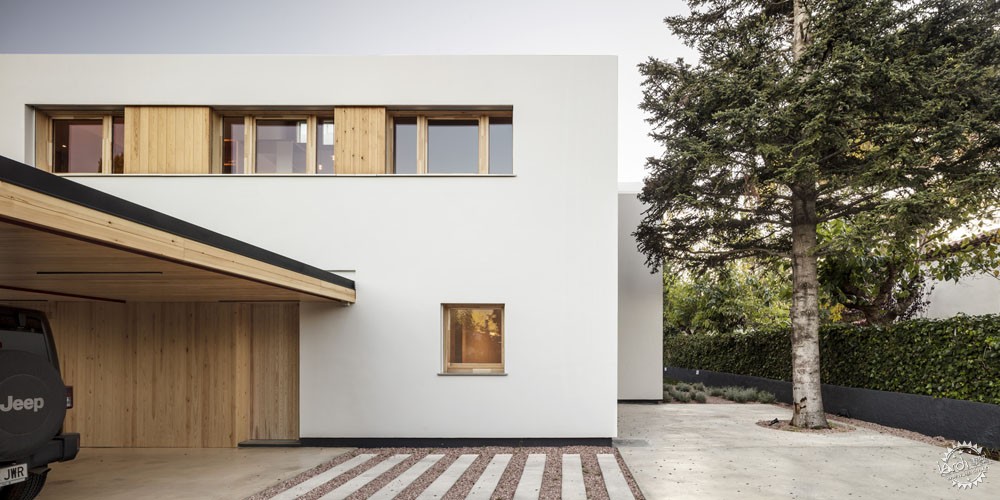
整个建造系统非常简单。最初那些可以让框架落地的陶瓷墙限制了不同的空间。这个框架包含了隔热地板和木梁。这样的木框架可以营造出温馨的感觉,而且通过隔热地板、被动策略,让室内的温度得以控制,所有这些策略和关于生物气候设计的提议都能够使得建筑具有很高的热性能。另外,建筑还与周围景观融为一体。
The constructive system is very simple. The primary walls that limit the different spaces are ceramic walls where a frame lands. This frame consists on a thermal floor (radiant floor), and the wooden beams. This frame generates a warm atmosphere thanks to the wooden beams, and, with the radiant floor, we obtain the thermal inertia and complement the passive design. All these strategies and the bioclimatic design of the proposal, are the responsible facts to be able to enjoy a house with very high thermal performances; and integrated in the surrounding landscape; a very important point for us, too.
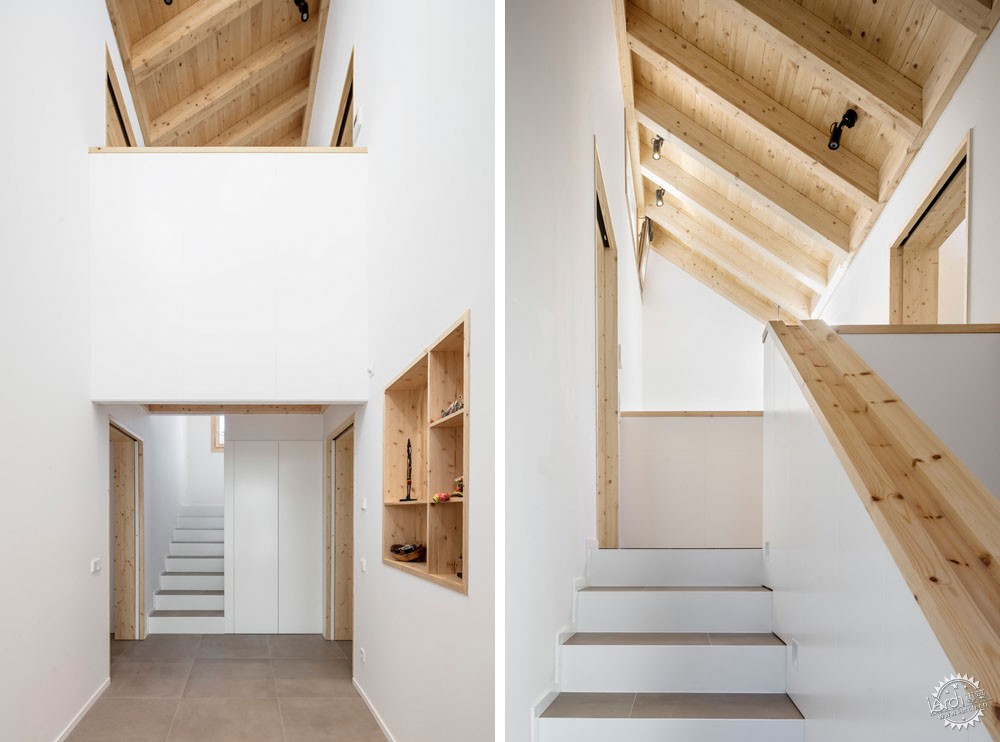
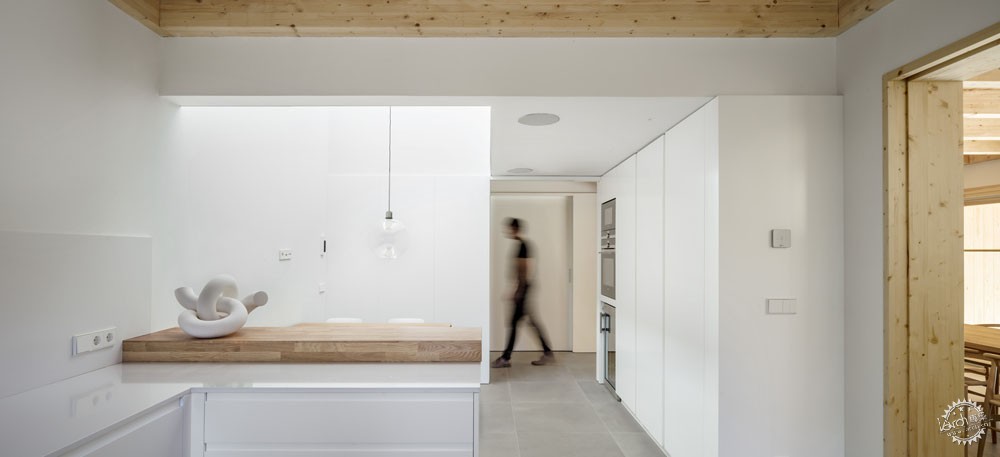
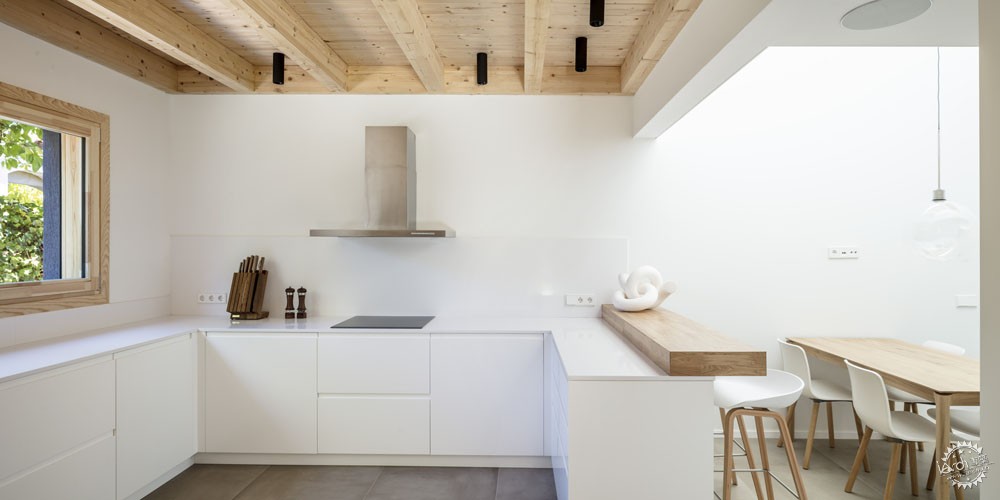
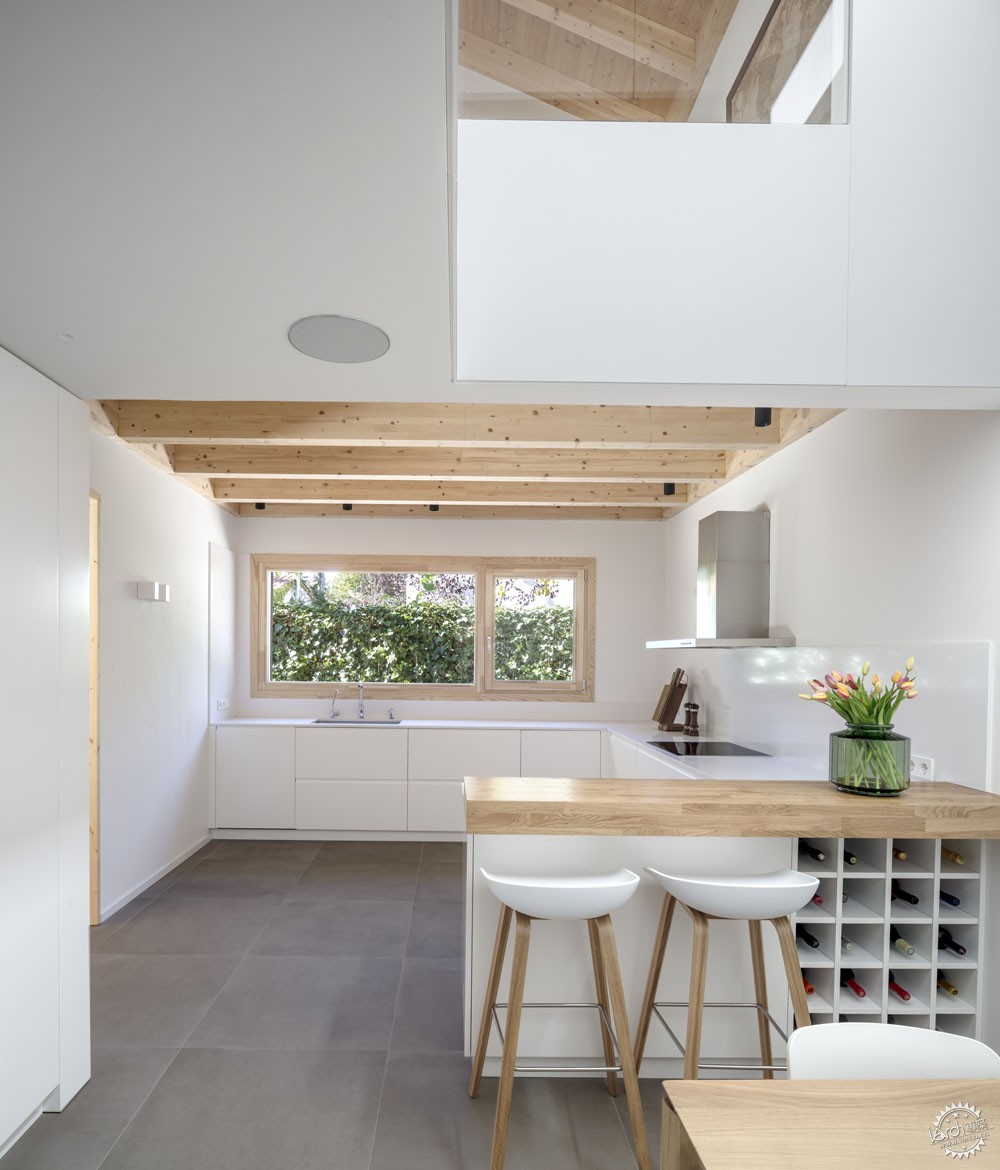
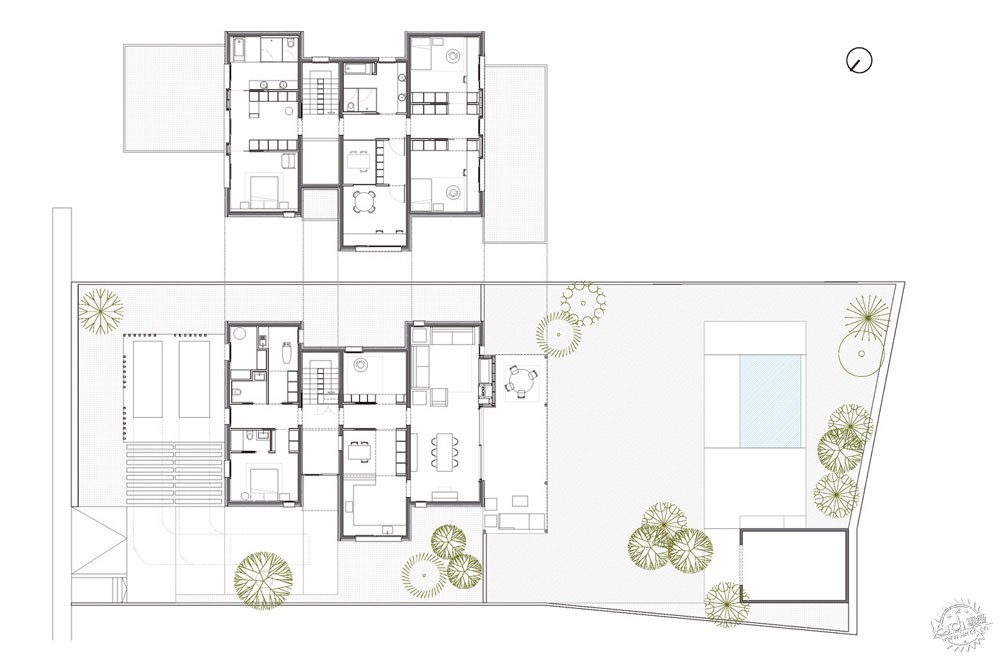
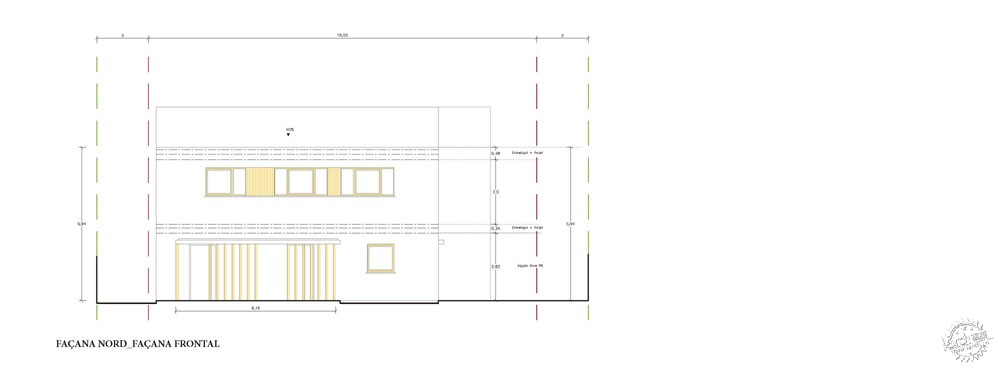
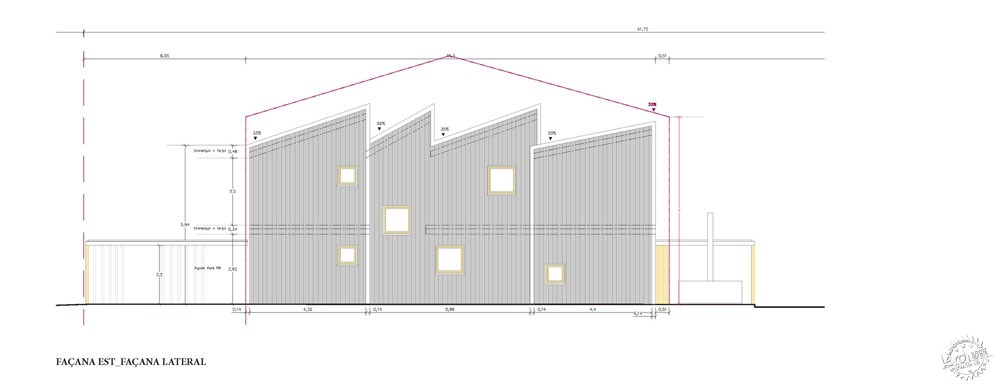
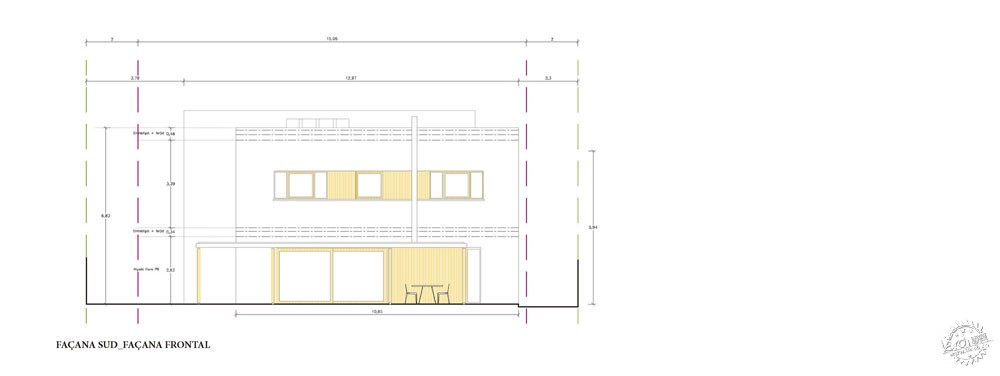
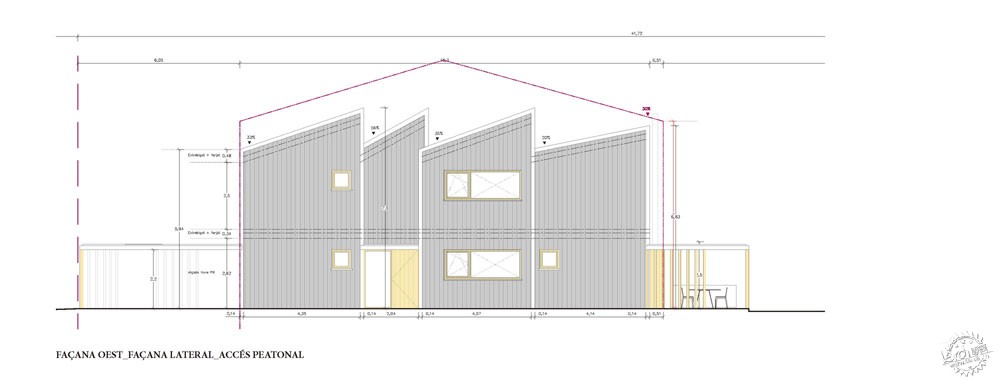
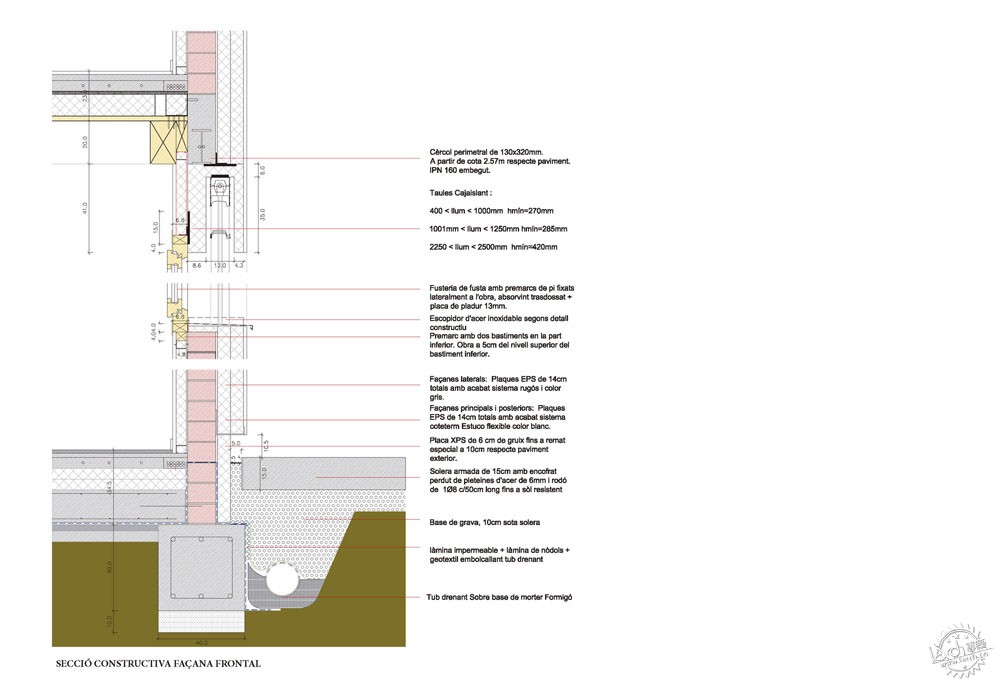
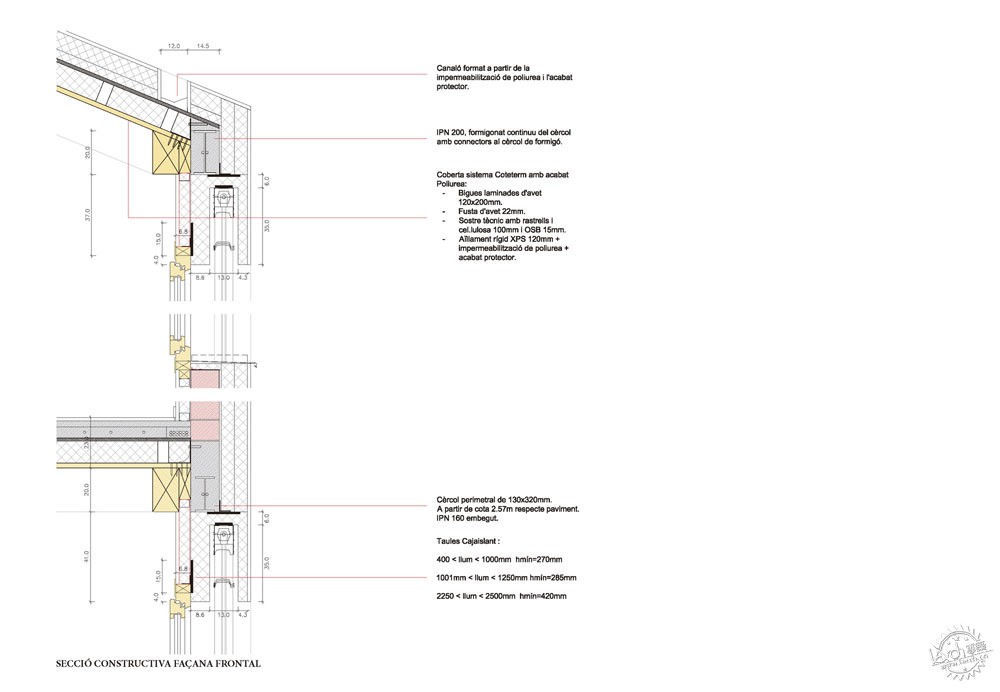
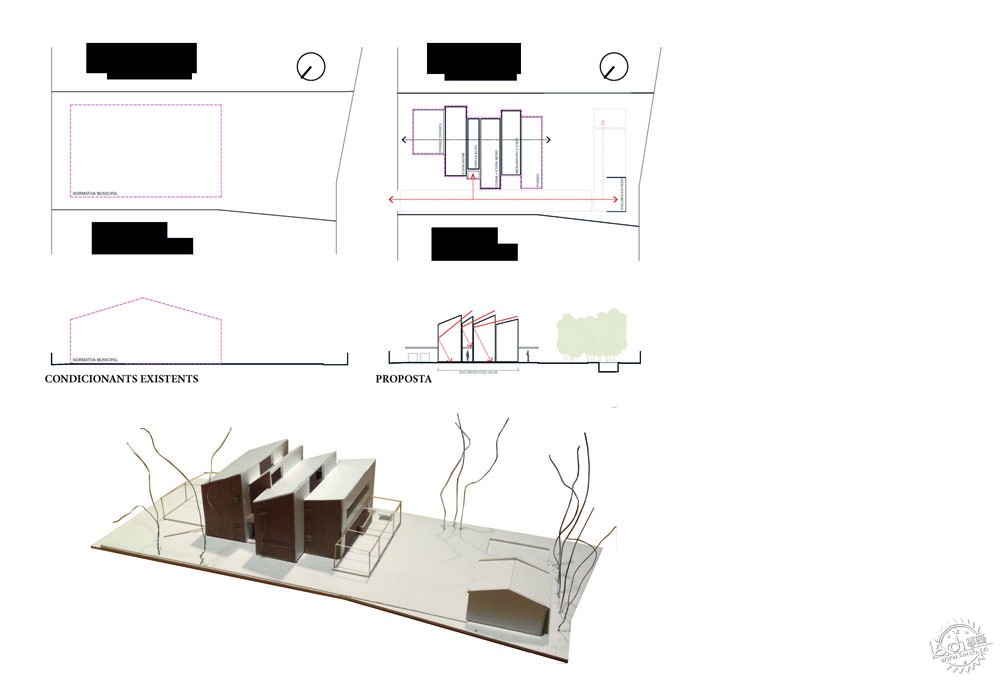
建筑设计:Alventosa Morell Arquitectes
地点:西班牙
类别:住宅
主创建筑师:Marc Alventosa i Xavier Morell
面积:400.0 ㎡
项目时间:2018年
照片拍摄:Adrià Goula
制造商:Cielo, Viabizzuno, Rovira, DM, Faro
合作方:Mercè Nogueras, Administrative
室内设计:Alventosa Morell Arquitectes
施工方:Global Projects
施工结构计算:Eduard Simó
Architects: Alventosa Morell Arquitectes
Location: Vallès Occidental, Spain
Category: Houses
Author Architects: Marc Alventosa i Xavier Morell
Area: 400.0 ㎡
Project Year: 2018
Photographs: Adrià Goula
Manufacturers : Cielo, Viabizzuno, Rovira, DM, Faro
Collaboration: Mercè Nogueras, Administrative
Interior Design: Alventosa Morell Arquitectes
Constructor: Global Projects
Calculator of Construction Structures: Eduard Simó
|
|
