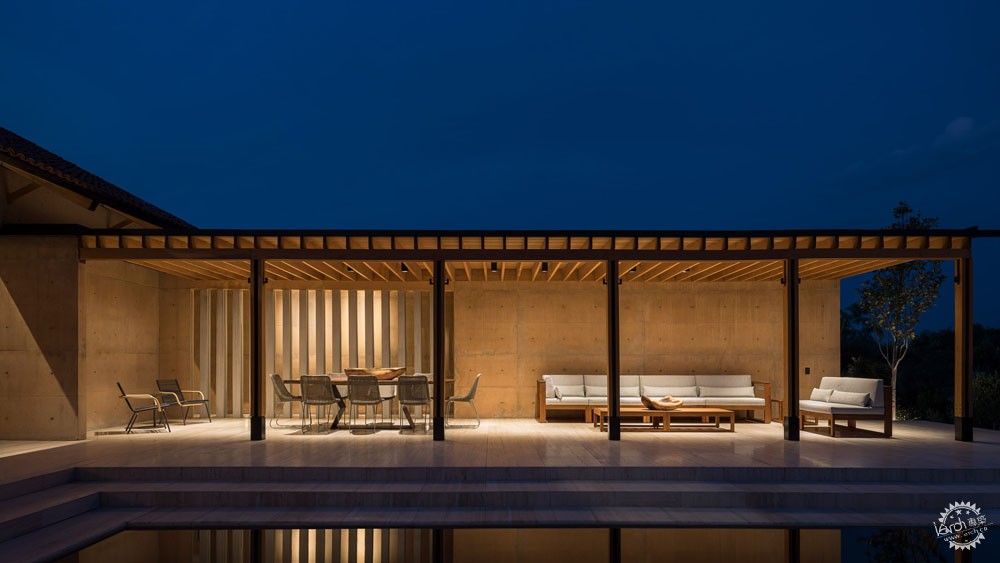
墨西哥Moulat混凝土别墅: “日落般的温暖色调”
Concrete walls tinted to match "warm tones of sunset" form Casa Moulat in Mexico
由专筑网王雪纯,李韧编译
来自墨西哥的设计公司Centro de Colaboración Arquitectónica设计了这座位于墨西哥Hidalgo的别墅。别墅内设有土制混凝土墙、庭院和游泳池。
Earthen concrete walls, planted patios and pools feature in this house in Mexican state Hidalgo, which was designed by Mexico City firm Centro de Colaboración Arquitectónica.
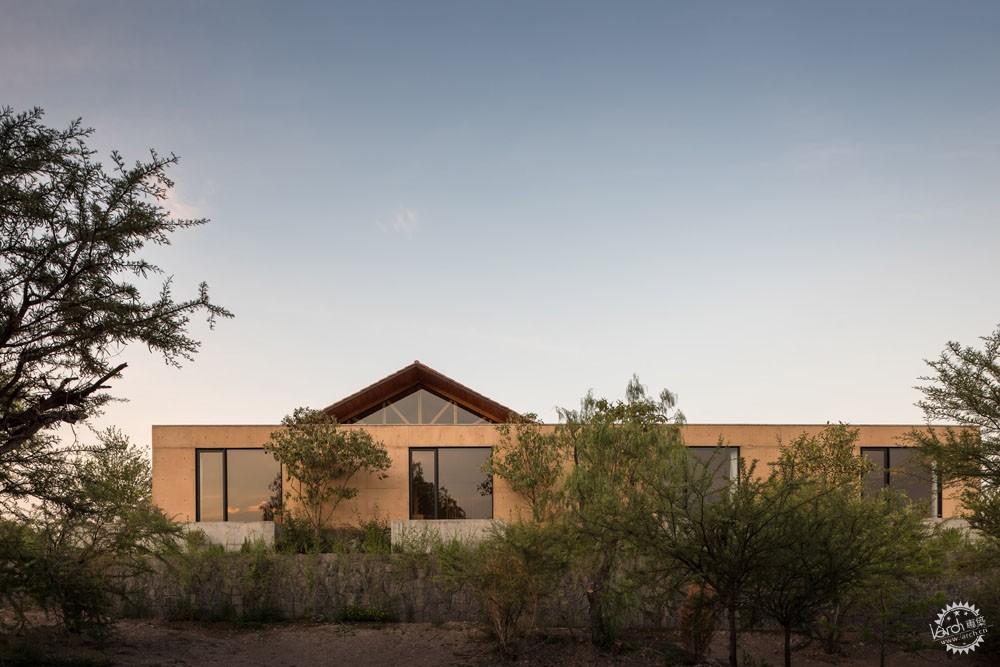
Centro de Colaboración Arquitectónica(CCA)设计了这座占地608平方米的Moulat别墅,整个场地为有两翼的三角形形状。该住宅主要由混凝土建造,使用场地周边的土制材料的色彩。
Centro de Colaboración Arquitectónica (CCA) completed the 608-square-metre Casa Moulat as a gabled volume flanked by two wings. The residence is predominantly built from concrete that has been tinted using earthen materials sourced nearby.
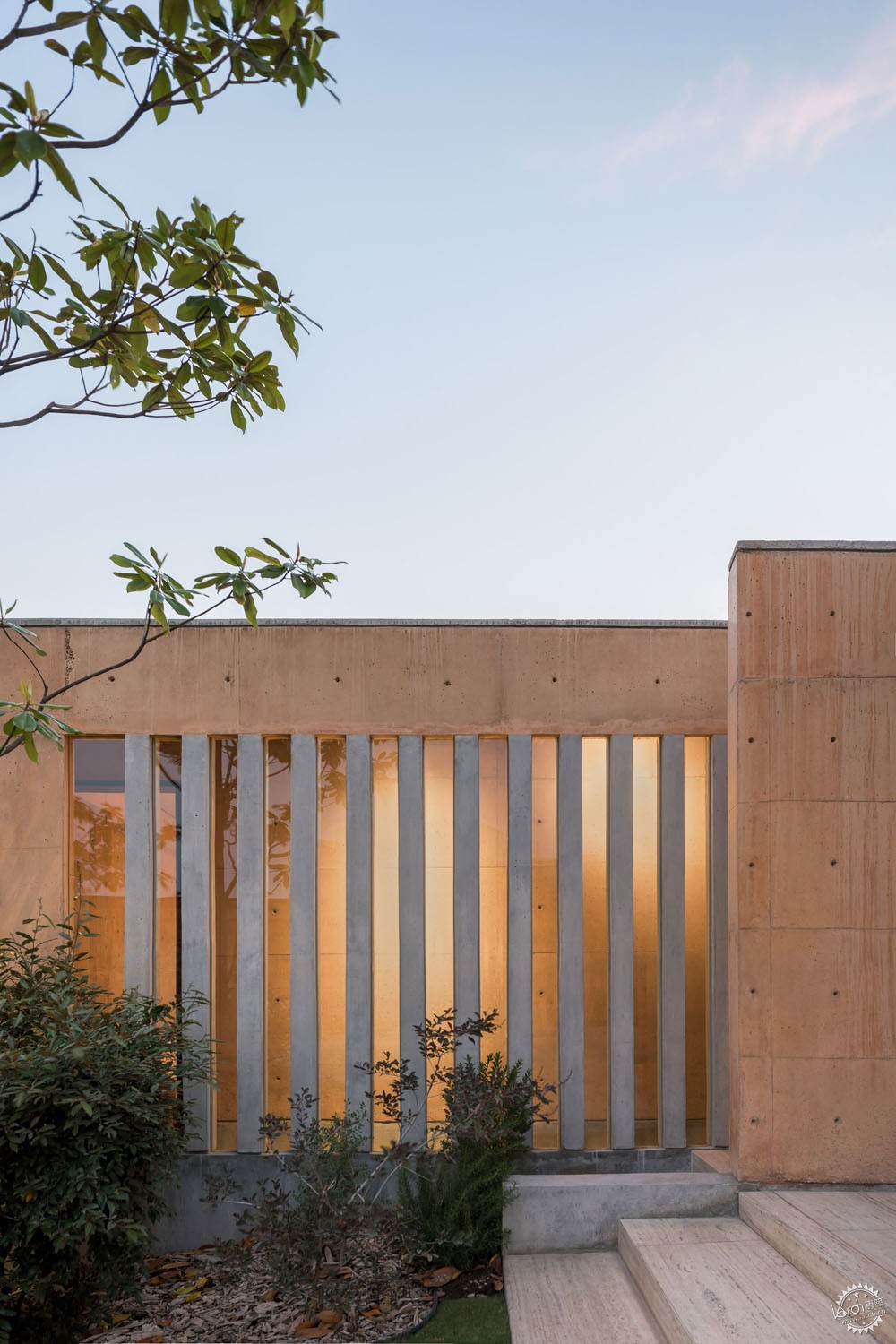
“我们与供应商合作打造了这种如日落般温暖的独特色彩。”CCA建筑师Fernanda Ventura告诉Dezeen记者,“这座墨西哥的建筑所使用的原材如此天然随性地创造出了舒适的空间,这些朴实的色彩天生来自于泥土。”
"We worked hand-in-hand with the suppliers to obtain a unique colour that corresponds to the warm tones of the site at sunset," CCA architect Fernanda Ventura told Dezeen."
Right now, the architecture in Mexico is about using raw materials," she said. "In a way that creates comfortable spaces, as with these earthy colours and getting back to the roots."
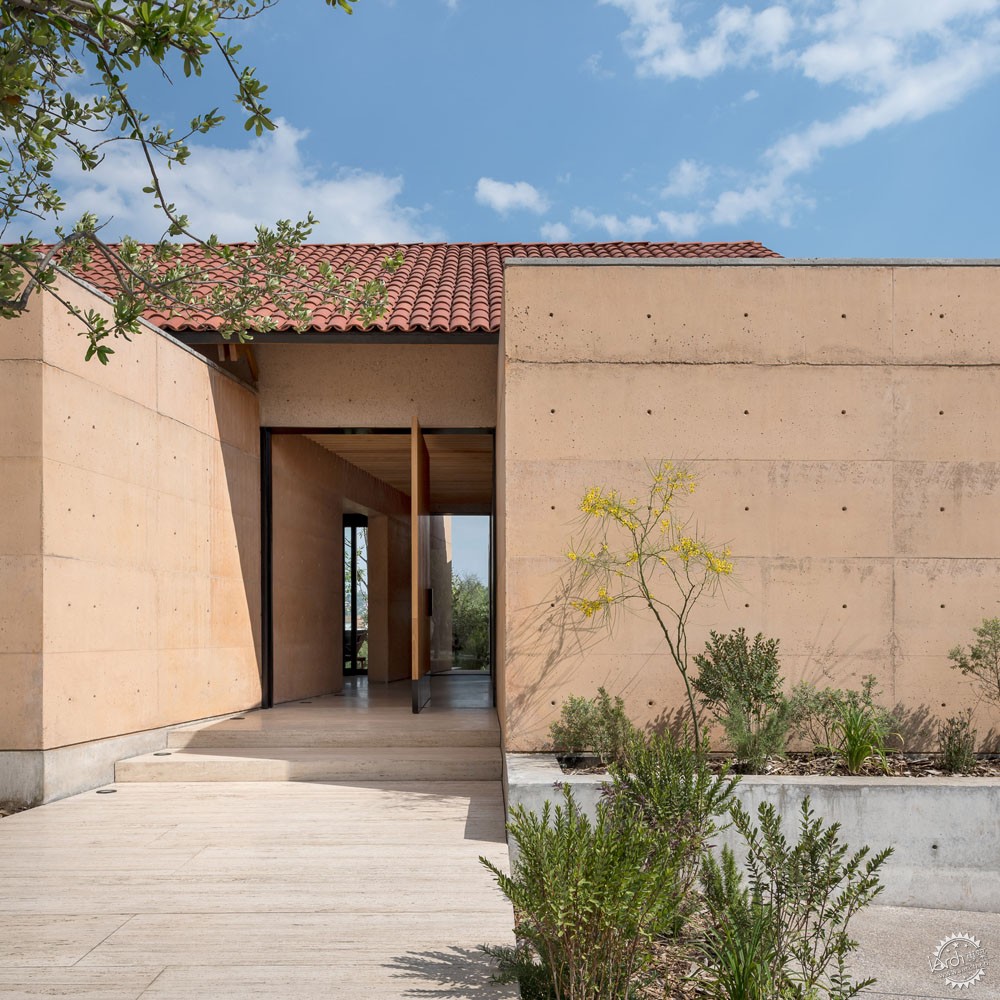
生土墙壁裸露在Moulat别墅的外部和内部空间中,与底部的灰色混凝土一起支撑整个建筑结构。虽然房子的主要区域位于一楼,但不同房间的楼层水平各不相同。别墅还设有地下室。
Earthen walls are left exposed across the exteriors and interiors of Casa Moulat, along with the grey concrete at its base for structural support.
Although the main programme of the house is comprised on the ground floor, the level of the floors varies in different rooms, allowing the grey concrete skirting to protrude. The residence incorporates a basement as well.
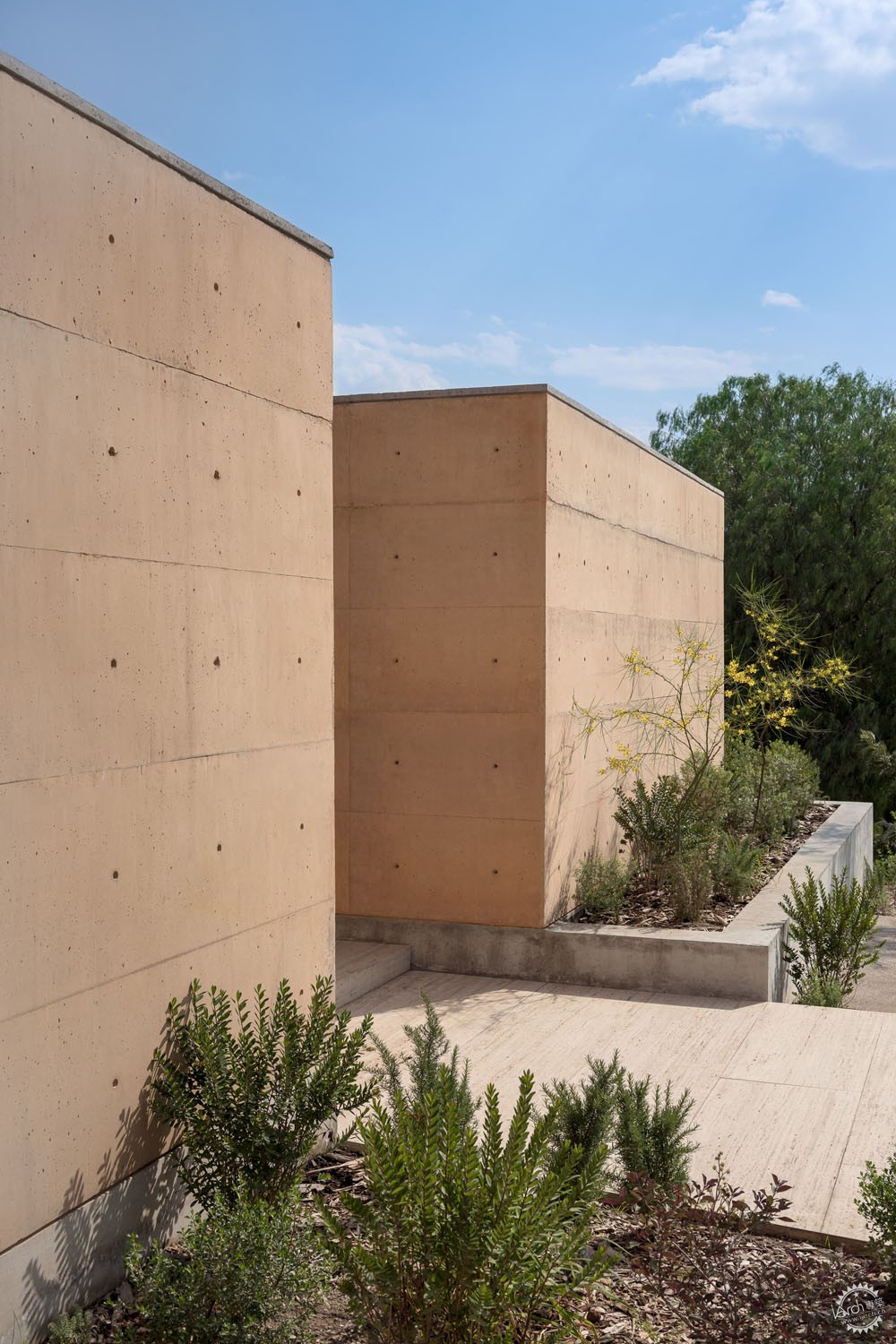
“房子的基础从地面升出,产生了一个沿着房子的长度和宽度延续的空间。”建筑师描述道。
Moulat别墅的另一特点是黑色的石头基础,这是Hidalgo地区民宅的典型特征。
"The foundation of the house stands out from the ground level, generating a skirting board that continues throughout the length and breadth of the house," said the studio.
Another local feature of Casa Moulat is the black stone foundation, which is typical of the Hidalgo region. The architects used the platform to level the land so the house could be built on a flat surface.
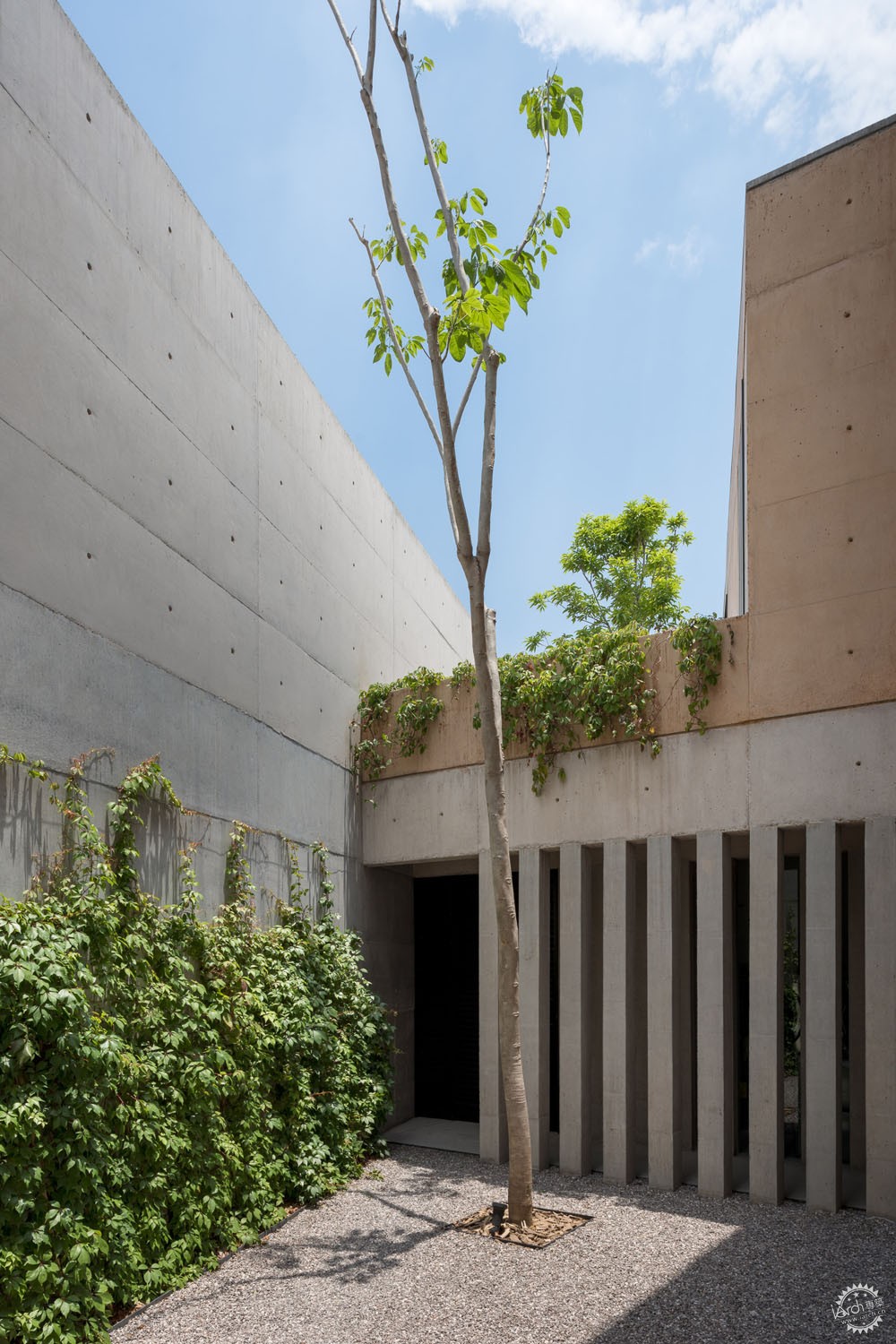
建筑师通过平台让项目标高统一化,让房屋可以建在平坦的表面上,建筑师认为这是“大型水平巨石”,别墅的两翼为主卧。种植干旱植物的花园周围则安置其他空间,包括一个带游泳池和休息区的中央庭院。
“该项目的原则是将建筑融入自然景观。”建筑师说。
Described by the firm as "large horizontal monoliths", the two wings of the house host bedrooms. The volumes are arranged around walled-in gardens with arid plants, and a central patio with swimming pools and lounge areas.
"The project is based on integrating the construction into the natural landscape," the studio said.
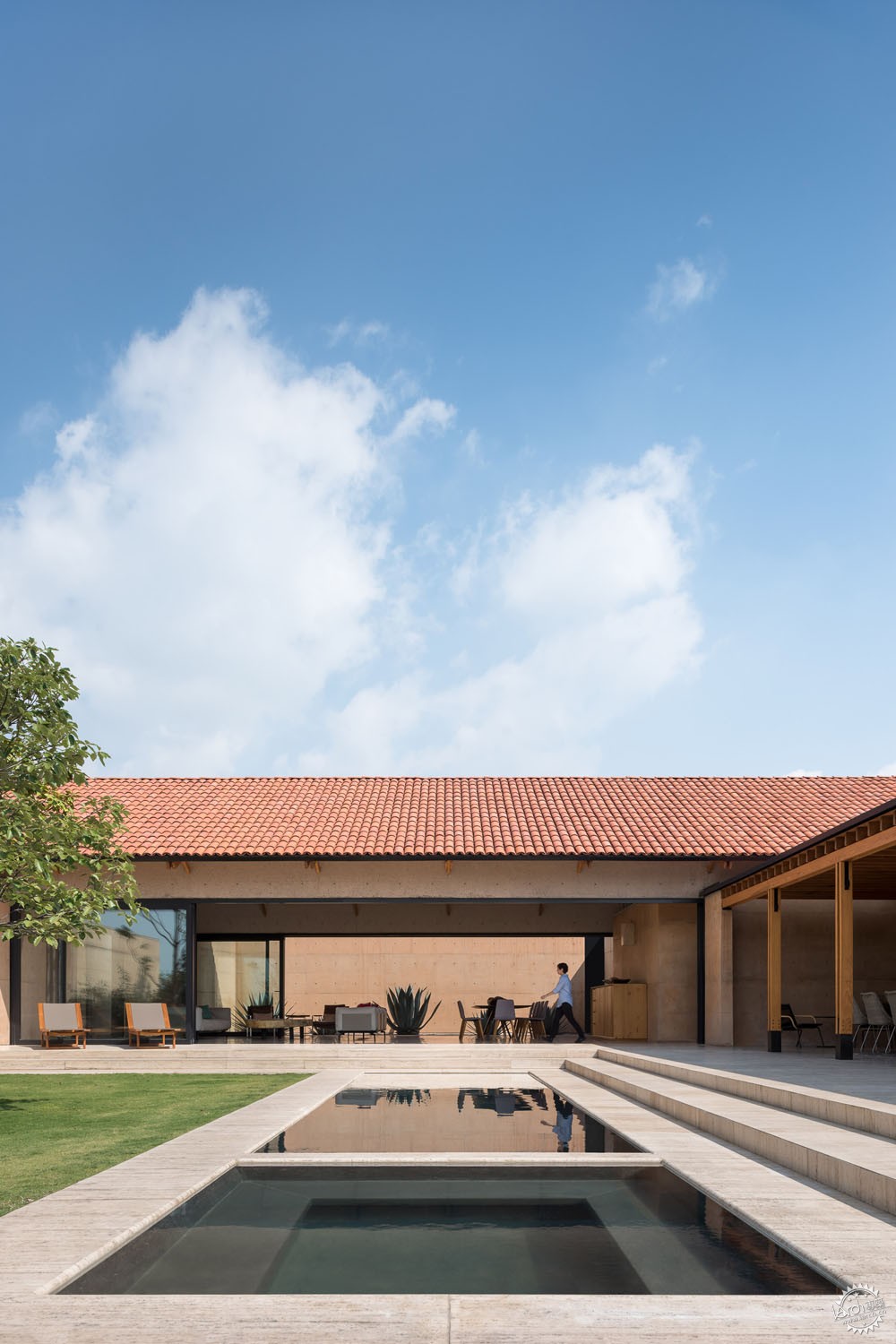
墨西哥民宅一直都很关注户外区域,因为这些区域可以调节小气候,并扩大起居空间,还能使房屋更加私密和安全。
The attention given to outdoor areas is common in Mexican residences, for these spaces provide passive cooling options, enlarge living areas, and also make houses more private and safe.
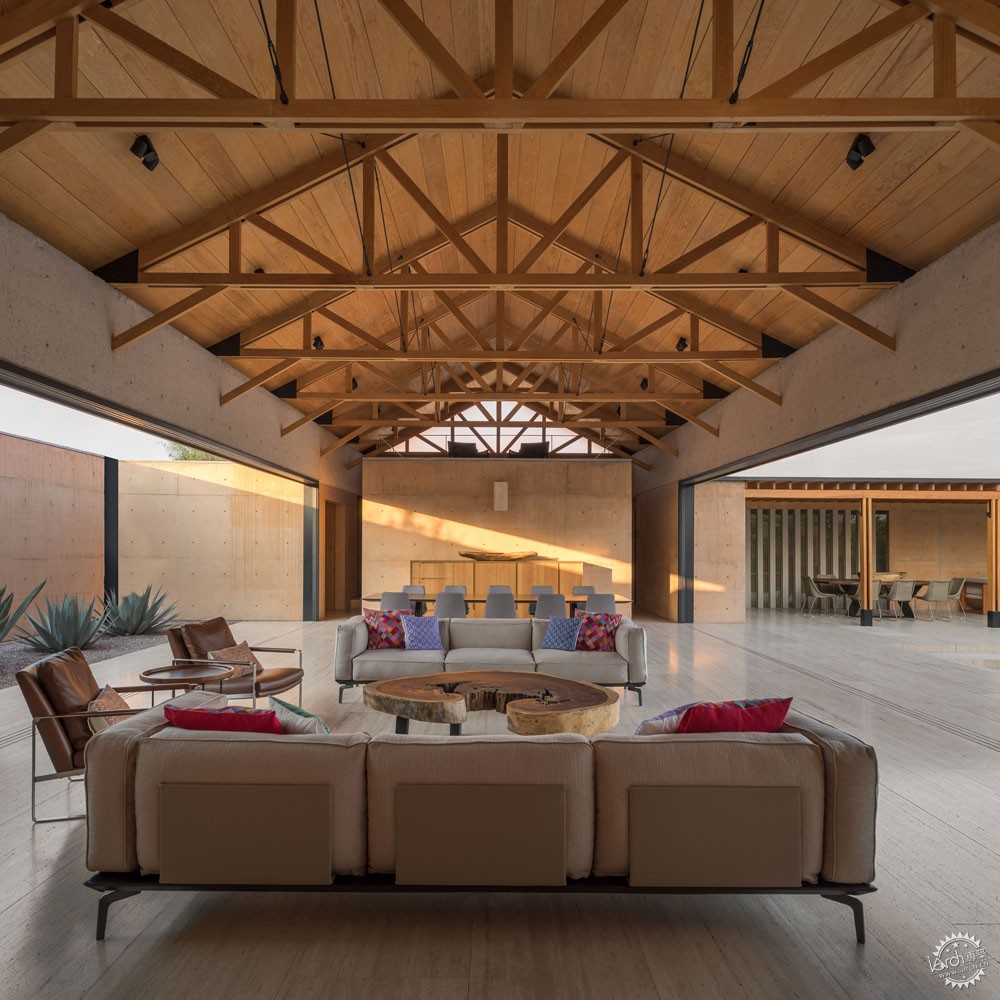
墨西哥还有很多建筑与景观融合的设计方案,其中包括P + 0 Arquitectura事务所设计的Bedolla住宅、Taller Paralelo设计的Cachai 住宅和Sordo Madaleno设计的Cozumel住宅。
Others houses in the country that are similarly integrated with the outdoors are Casa Bedolla by P+0 Arquitectura, Cachai House by Taller Paralelo and Casa Cozumel by Sordo Madaleno.
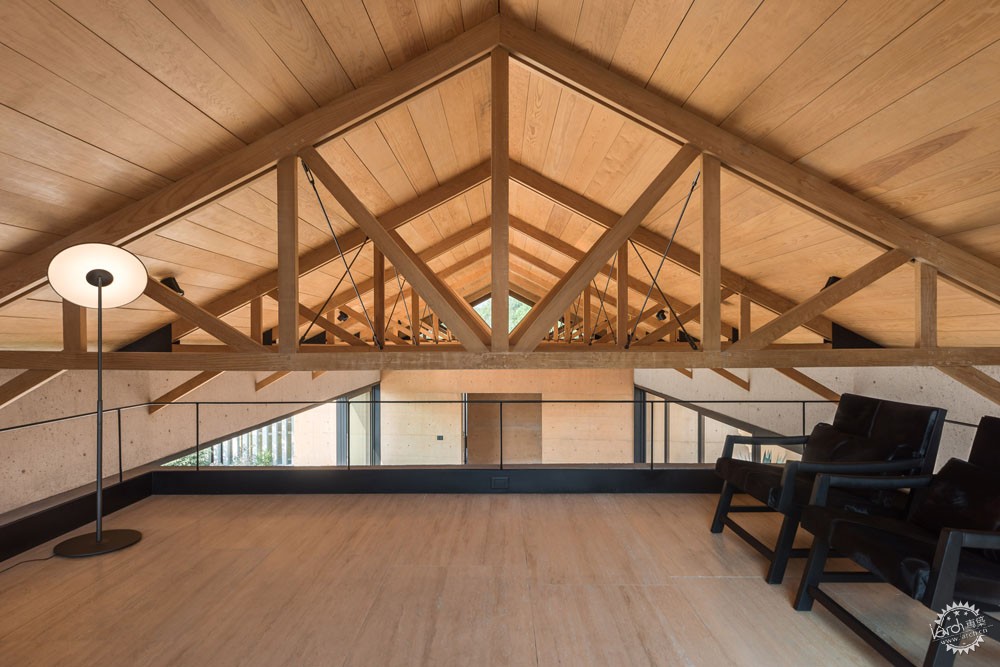
对于Moulat住宅,建筑师为每间家庭卧室设计了小庭院,而开放式起居室和用餐室则配有滑动玻璃门,一侧通往一个小庭院,另一侧与游泳池相连。
“这座房子体现了内外开放和封闭空间的双重性。”建筑师说。
For Casa Moulat, CCA has accompanied each of the home's bedrooms with patios, while the open-plan living and dining room is flanked by sliding glass doors. One side accesses a small courtyard, and the other side joins the pool.
"The house explores the duality of open and closed spaces, inside and outside," the studio said.
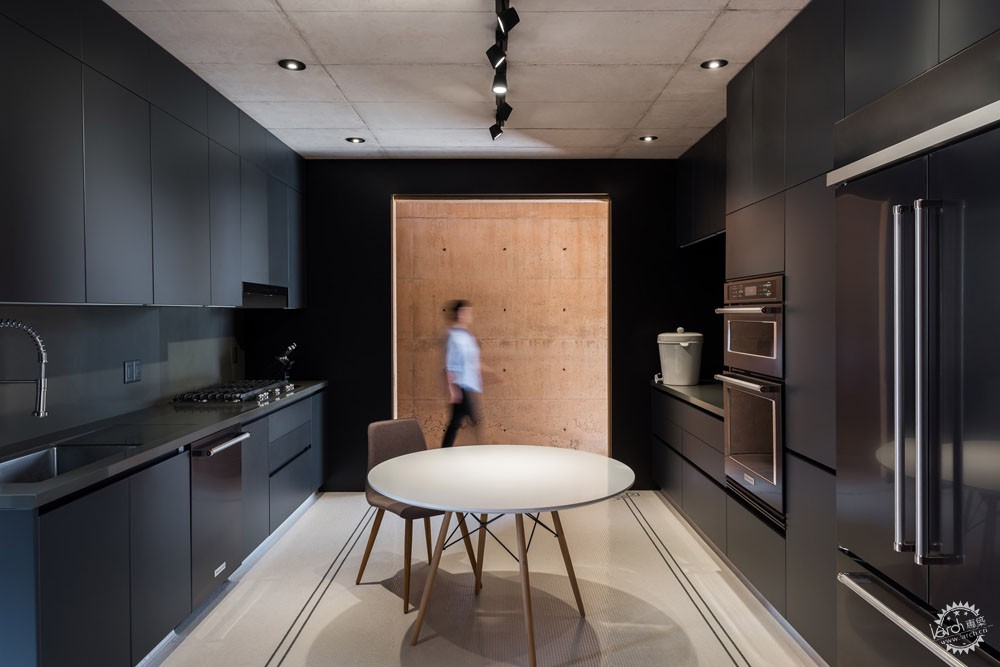
在内部,房子的材质与外部的原始混凝土墙相呼应。整个楼层和天花板都采用浅色木材,加强了项目整体的质朴温暖感。
客厅中的两个奶油色沙发在整体的色调中显得柔和自然,客厅中还配置了一张10人餐桌。
Inside, the materiality of the house matches the exteriors with raw concrete walls. Pale wood features across the floors and ceiling to further relate to the overall rustic warmth of the project.
The living room is anchored by two cream-coloured couches, kept muted and natural to relate with the overall palette, as well as a 10-person dining table.
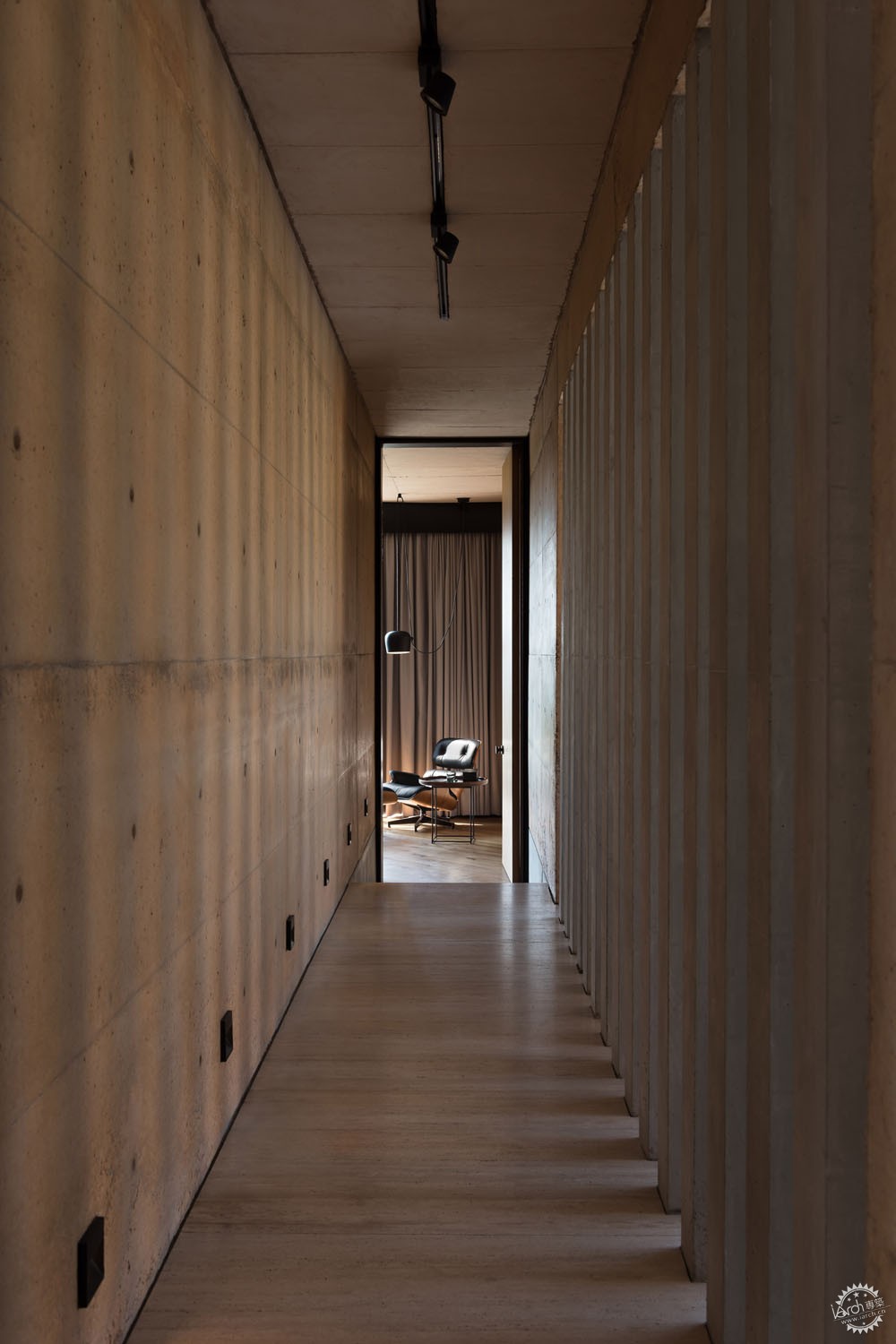
阁楼中庭位于屋顶的山墙内,可观赏周边景观,两张黑色扶手椅位于角落。
厨房位于阁楼下方,与黑色橱柜、柜台、电器和墙壁形成鲜明的颜色对比。
摄影:LGM Studio
A lofted atrium is nestled within the roof's gable with views to the lounge. Two black armchairs furnish the elevated nook.
Located underneath the loft, the kitchen provides a strong contrast with black cabinets, counters, appliances and walls.
Photography is by LGM Studio.
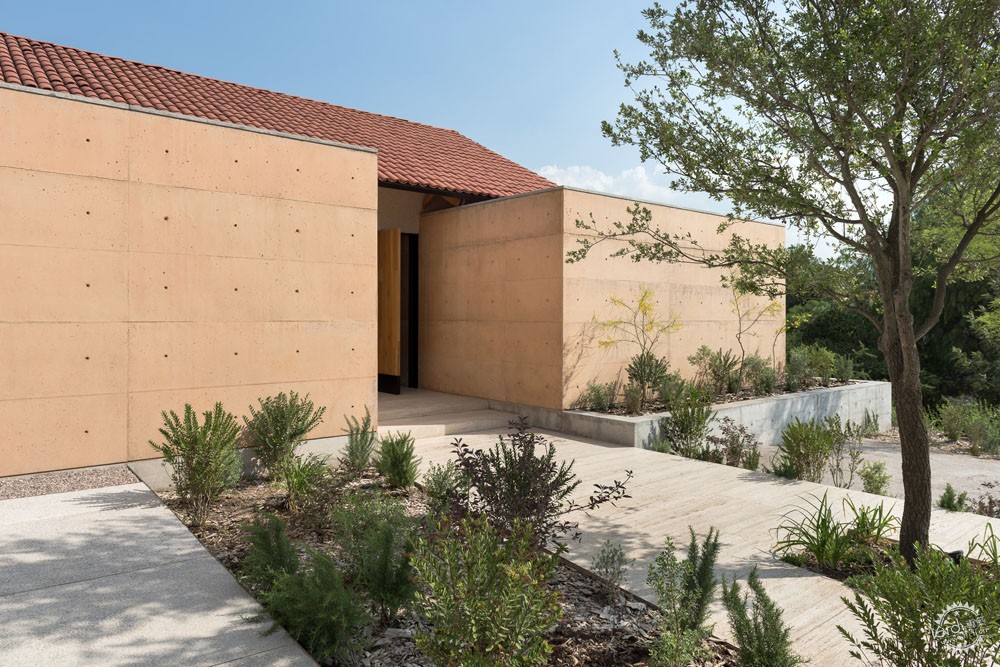
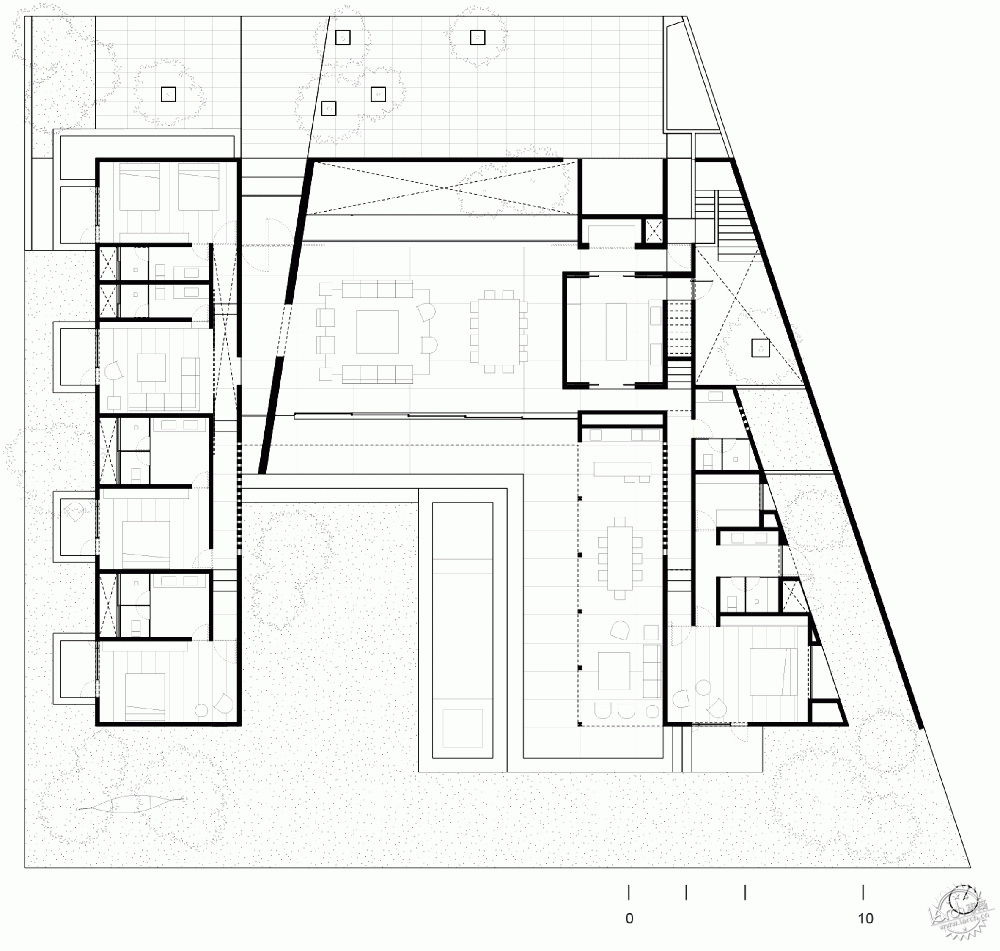
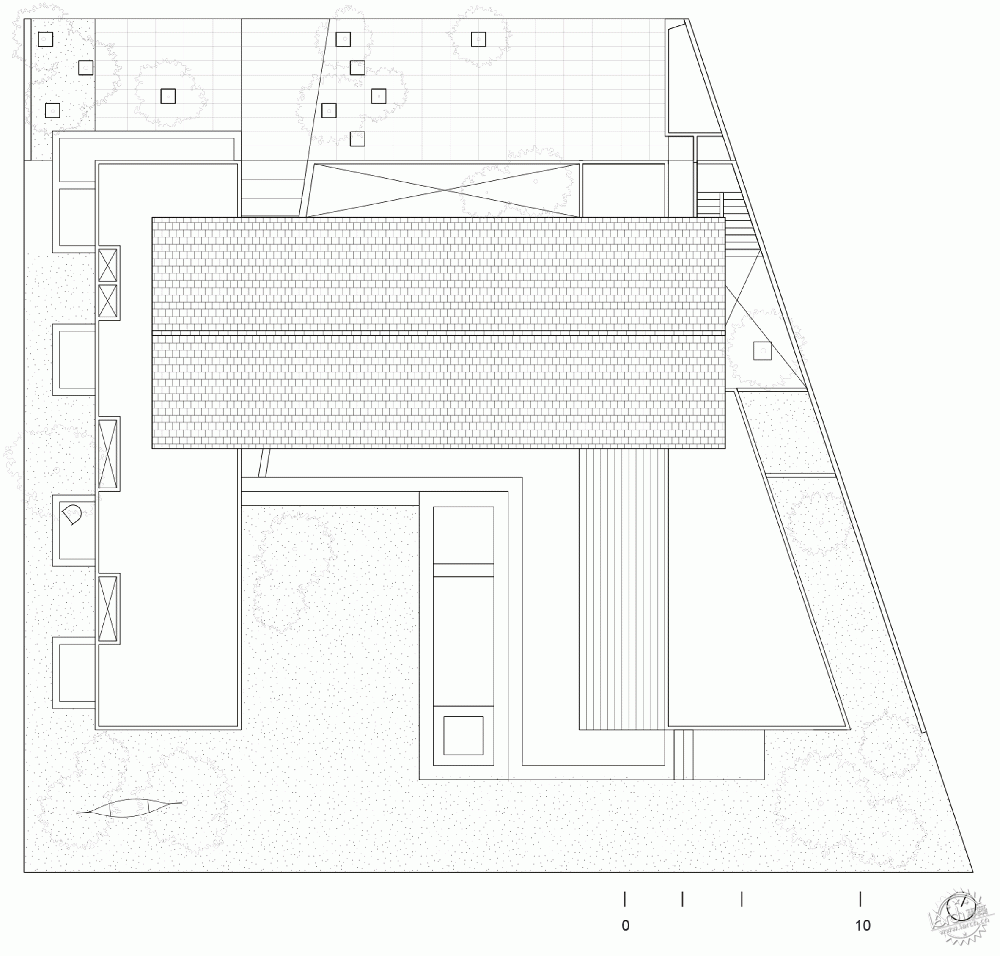

|
|
