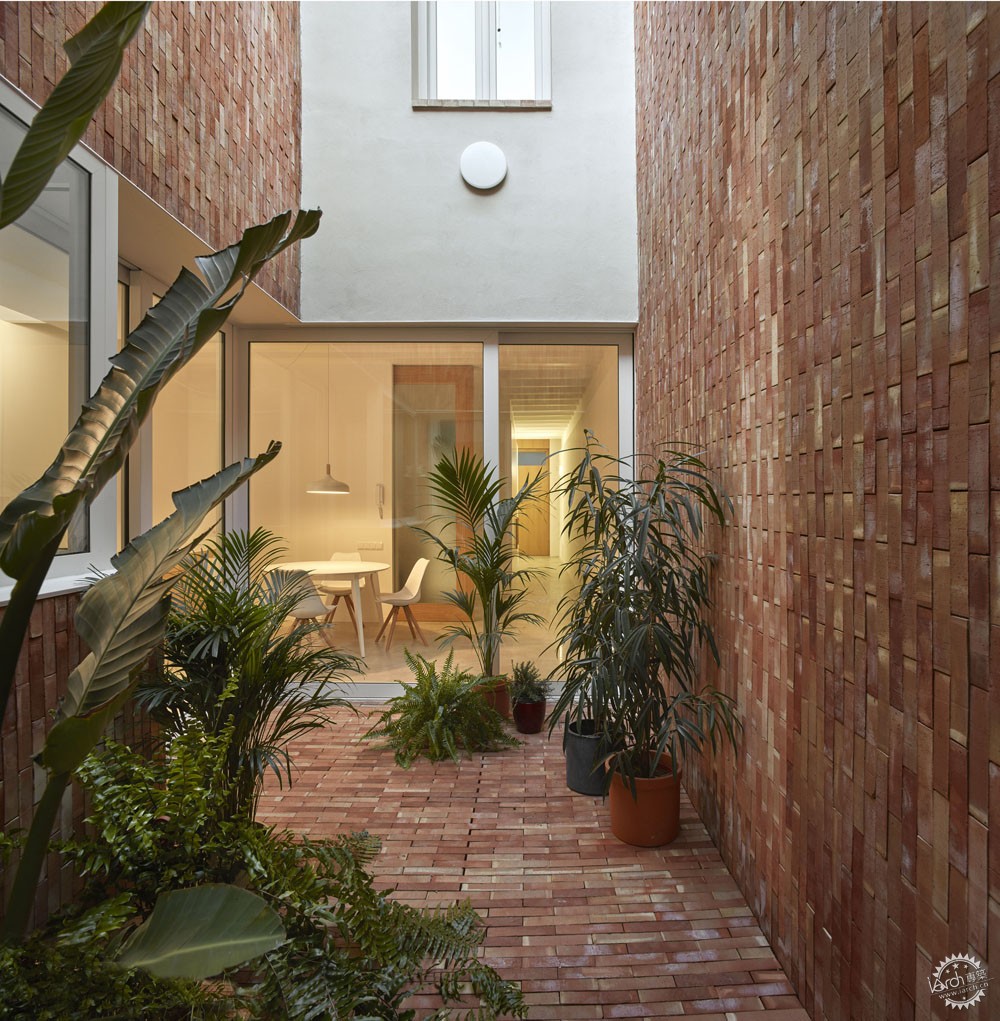
西班牙AM 住宅
AM House / Horma
由专筑网王沛儒,李韧编译
来自建筑事务所的描述。这是两个朋友和他们两个女儿的家庭故事,项目位于西班牙Vila-real市中心,一面墙和墙之间的房子一直以一种不确定的形式保持着原始的状态。在这种不确定性的背后,是重新诠释新一代需求空间的契机,同时又不摒弃建筑的过去。在自然光的引导下,空间的流动和温暖的材料展示了内部空间,建筑师保留了古老的立面外观,室内也隐藏着住宅类型学的革新,重新诠释了普遍存在的价值观。
Text description provided by the architects. The illusion of two friends and their two daughters. This is the story of a family that inherits with uncertainty a house between walls in its original state in the city center of Vila-real. Behind the uncertainty, a great opportunity to reinterpret a space attending to the needs of a new generation without forgetting the still existing past. The spatial fluidity and the warmth of the materials guided by natural light show how to inhabit the house. With a facade respected for its antiquity, the interior hides the revolution of the residential typology reinterpreting the usual values.
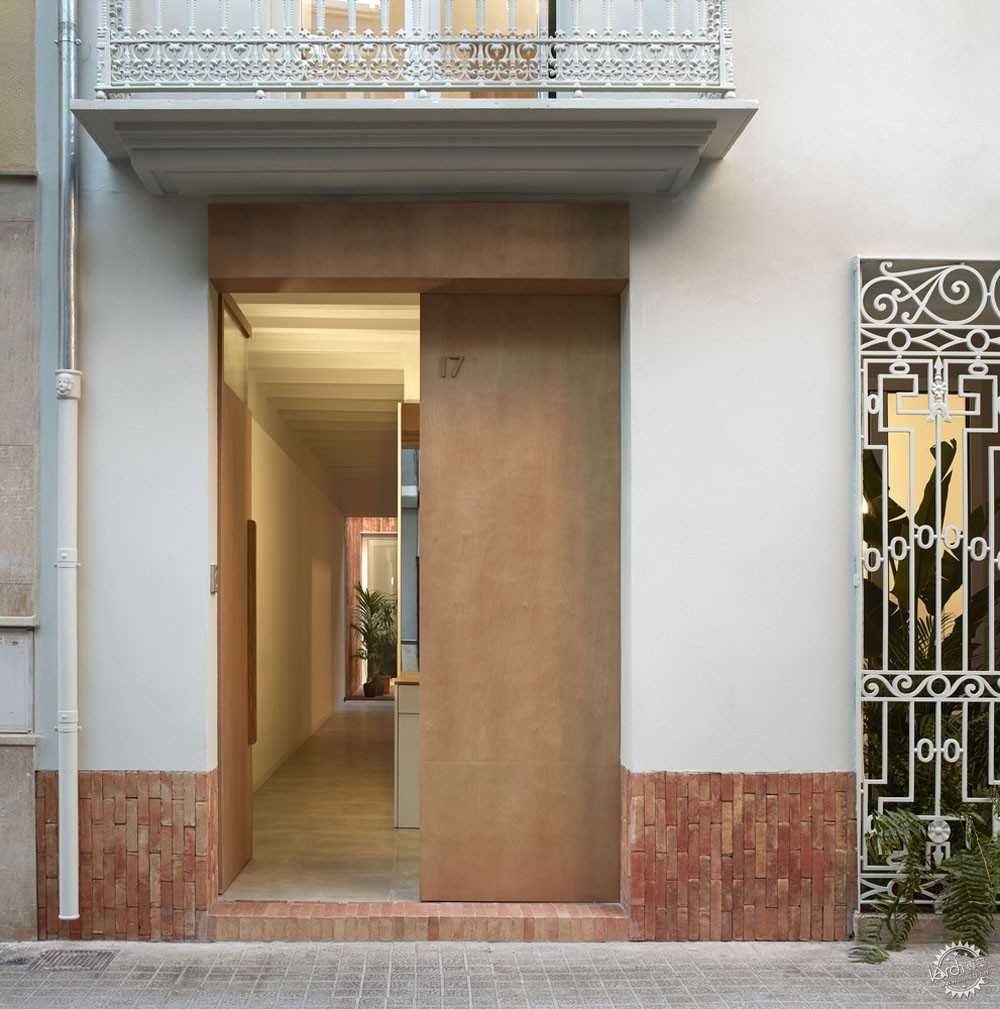
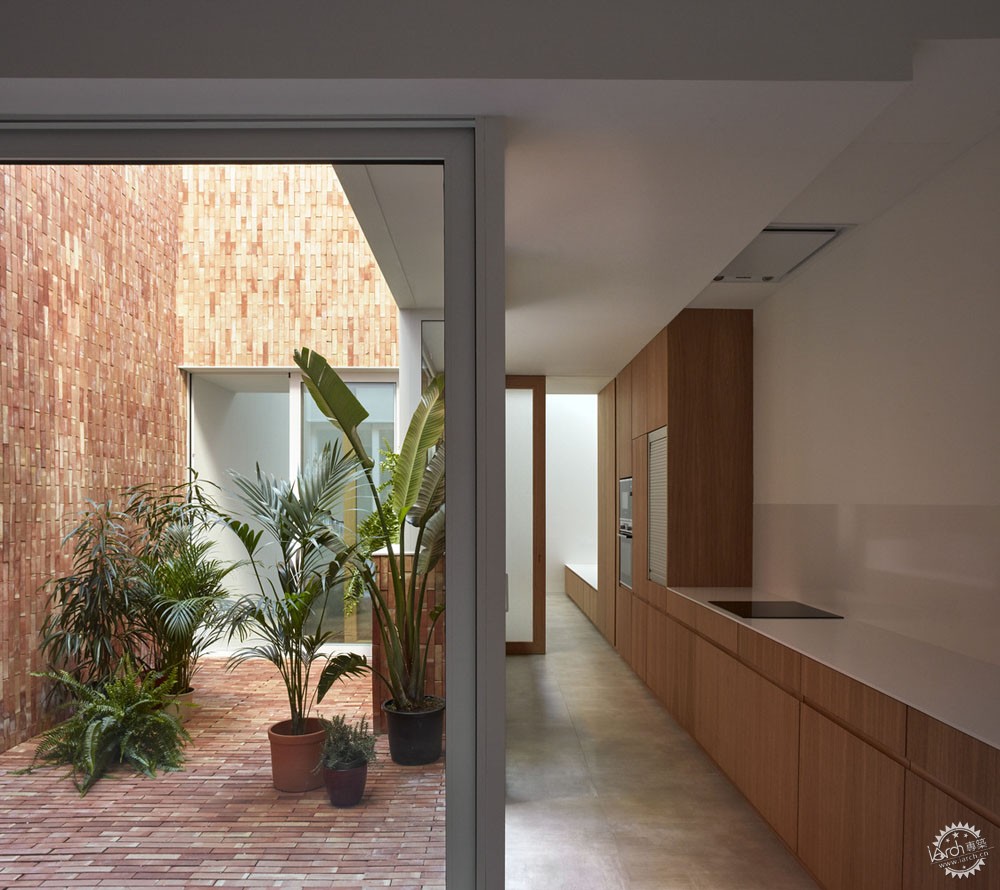
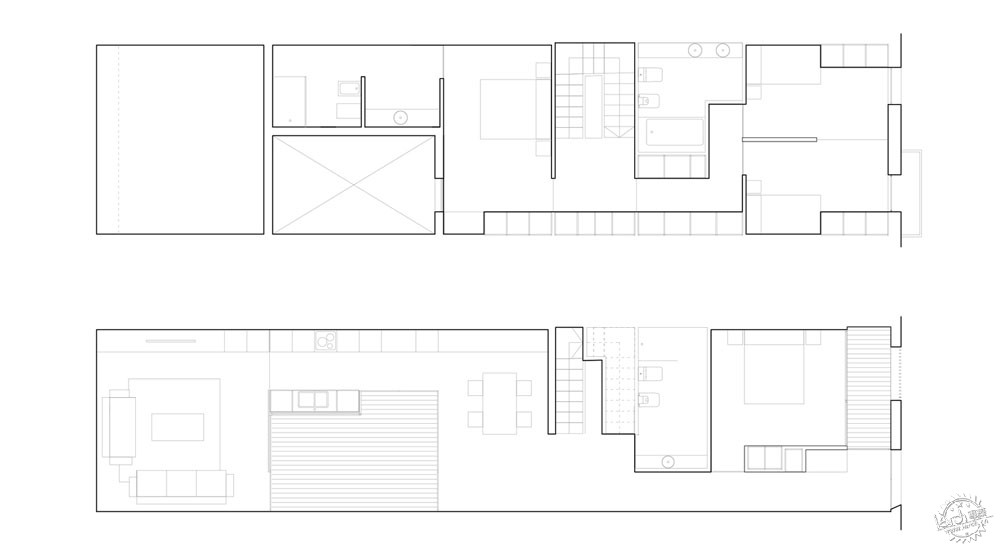
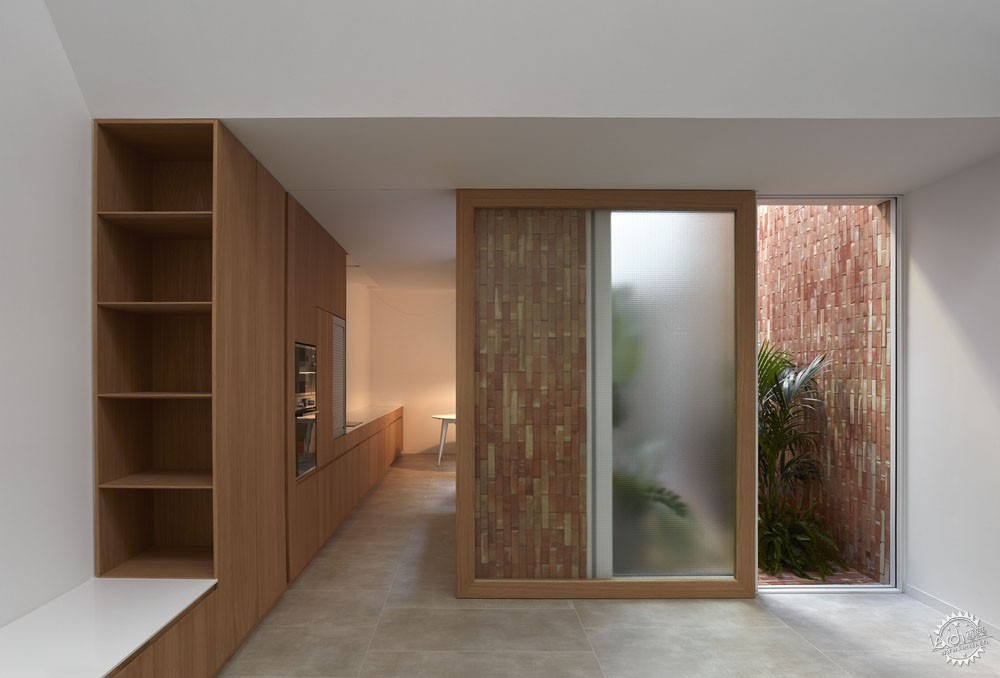
房子最初由两个主体组成,其中有主要体量与谷仓。随后,住宅中一些其他元素随着时间的推移也相继出现,构成了必要的活动空间。这项修复工作的目的是在尊重原有建筑价值的前提下,通过对原有建筑的评估,减少原有不必要的空间,建筑师将两个体量连接起来,适应当前的需求,让它们具有整体感。
The original house was composed of two bodies, the house in contact with the main facade and a barn that occupied the bottom of the plot. Between them, other elements have appeared over time and have filled a necessary space to breathe. This rehabilitation aims to respect the existing architecture by valuing the original elements and eliminating those additions that make difficult to read the initial space Once its origin has been recovered, the project must connect both bodies to accommodate the requested domestic program and work to give them meaning as a whole.
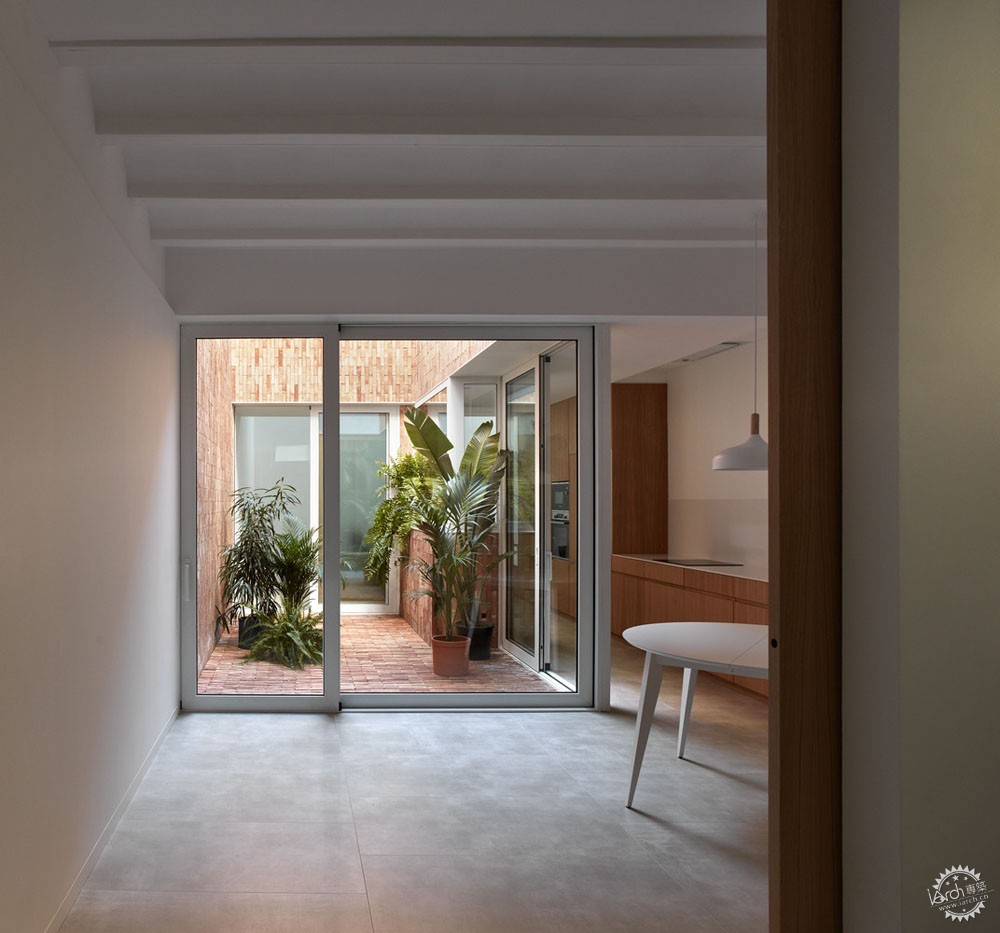
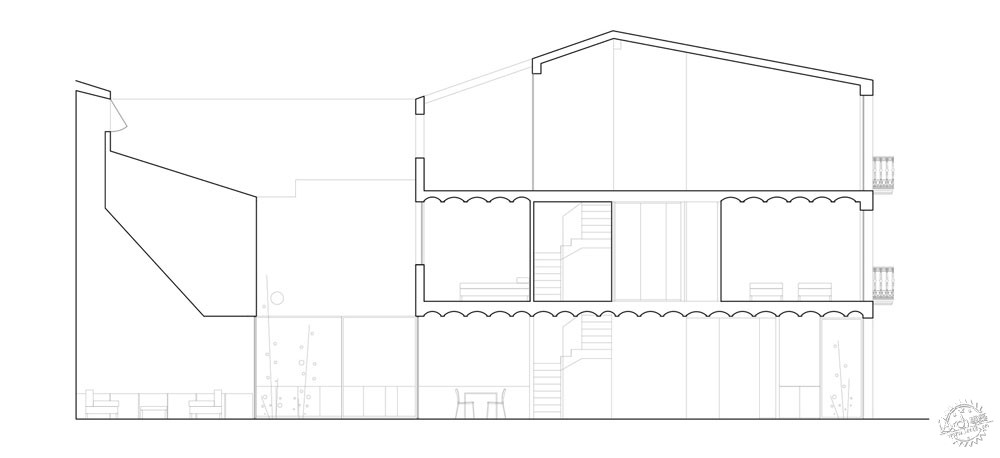
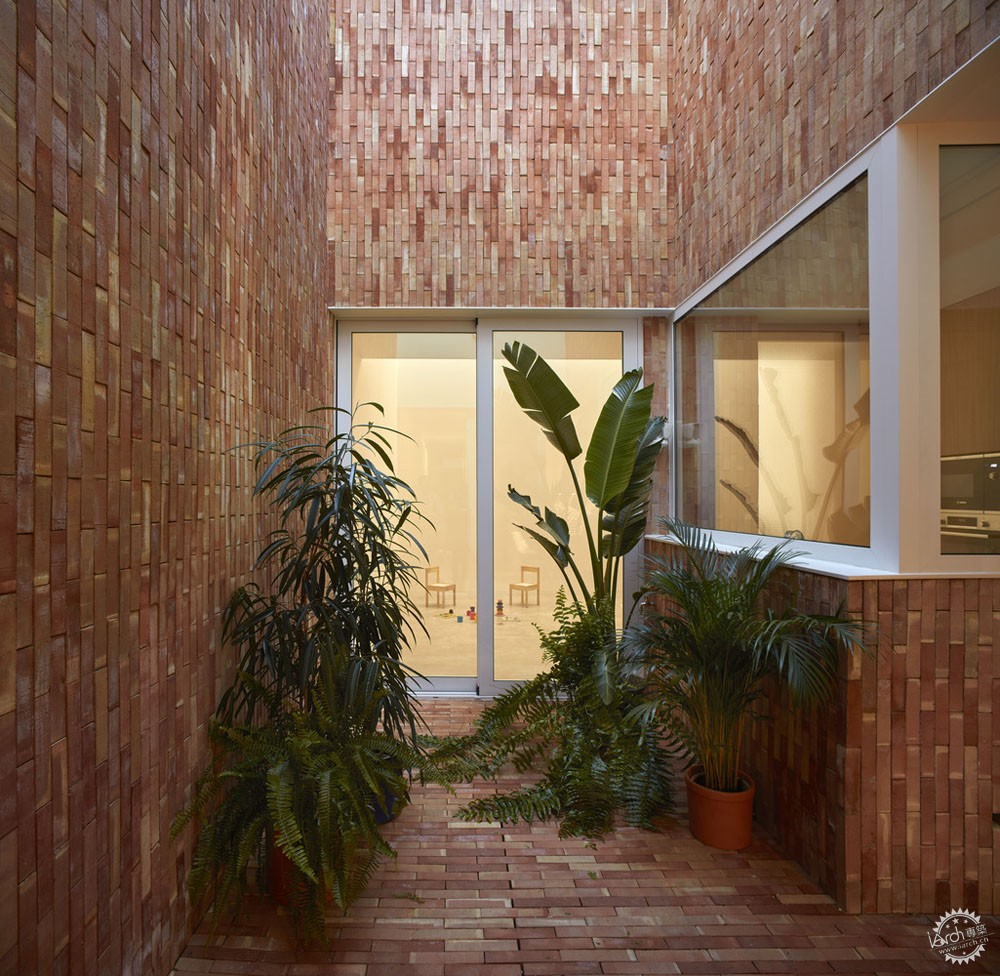
因此,天井成为了主要元素,它能够明亮清晰地表达空间,并赋予房子必要的特征,在过去、现在和未来之间建立对话。地面层主要是公共活动场所,整个地块有5米宽,22米长,从入口之后构成一系列的空间序列,每个序列都有特定的维度,并且与不同的功能相联系,整个项目的限制只有自身的几何边界。
For this, a patio will become the main element, able to illuminate, articulate spaces and also give the house the necessary character, establishing a dialogue between the past, the present, and the future. The ground floor includes the public use of the house, developed throughout the size of the plot, 5 meters wide by 22 meters long. The spatial sequence proposed from the access is understood as a single space that at each moment is having a specific dimension and linked to a different function, with no more limits than its own geometry.

天井空间构成空间序列的意义。这个功能性天井通过材料而非边界而得以限定空间,并且与周边的区域构成联系。上层是最私密的个人空间,一楼的房间和顶层的工作室上方是木质屋面,屋面与露台相连接,而天井也贯穿其中。
With the appearance of the patio, it will be the one which shapes and makes sense of the sequence. A patio of contemplation and use where its footprint is more defined by its material than by its limits, intentionally diffuse to link with its adjacent spaces. On upper floors, the most private spaces for individual use find their place, distributing the rooms on the first floor and the studio on the top floor, under the original wooden roof linked to a terrace that allows reliving the patio that starts from ground level.
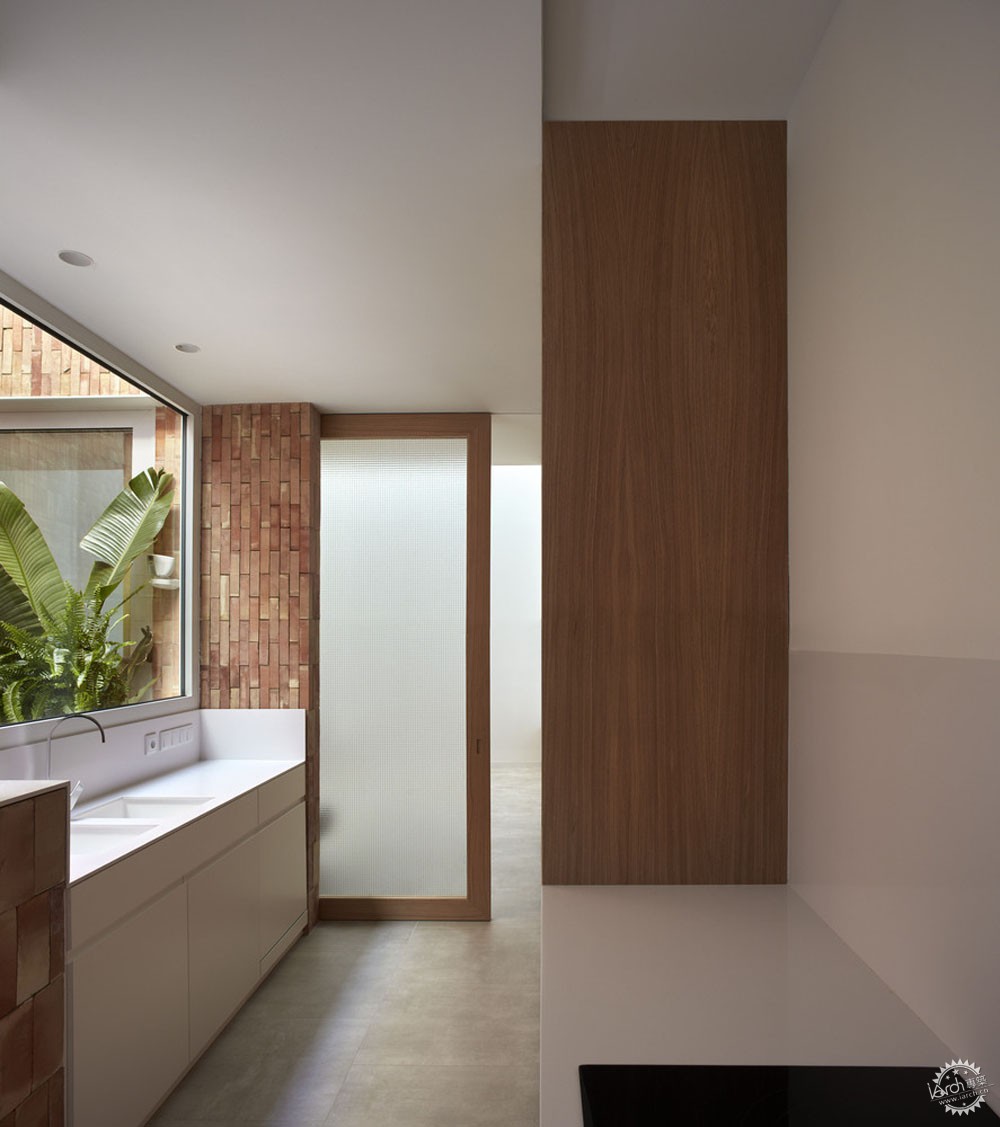
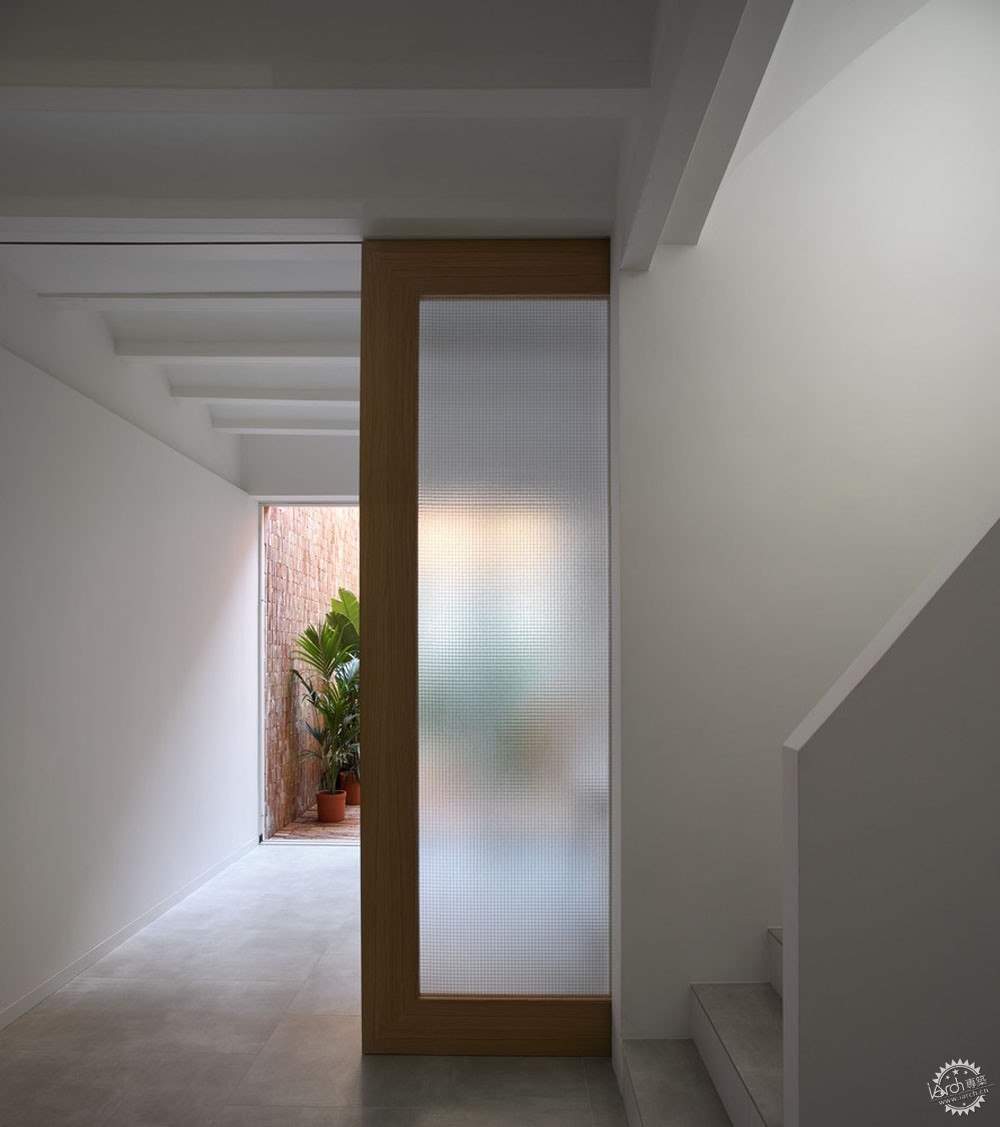
立面不仅没有改变原有的节奏,还增加了地面层窗户的深度,建筑师用覆盖着植被的露台取代了原来的窗户,改善了住宅私密性的同时,还保证了整个公共区域的通风。住宅的材料有着中性色调,强调自然光和原始元素的几何形状,为庭院增加了独特之处,庭院由垂直的砖墙砌成,墙体表面覆盖着各种各样的植被,赋予整个空间生命和色彩。因此,砖、植被和自然光等主要材料,共同构成了这个具有记忆的场所,同时也探索着未来的发展。
Facade, far from altering the existing rhythms, intervenes in the depth of the ground floor window, replacing the original one with a terrace inhabited with vegetation that improves the privacy of the house while allowing ventilation of the entire public area. Materially, the house is designed with neutral tones that emphasize the natural light and the geometry of the original elements, leaving the singularity for the patio, built entirely with vertical brickwork that runs throughout its surface and inhabited by abundant vegetation giving both together life and color to the whole. Therefore, brick, vegetation and natural light, primary materials, are responsible for intervening in a place with memory, but now also with a future to discover.
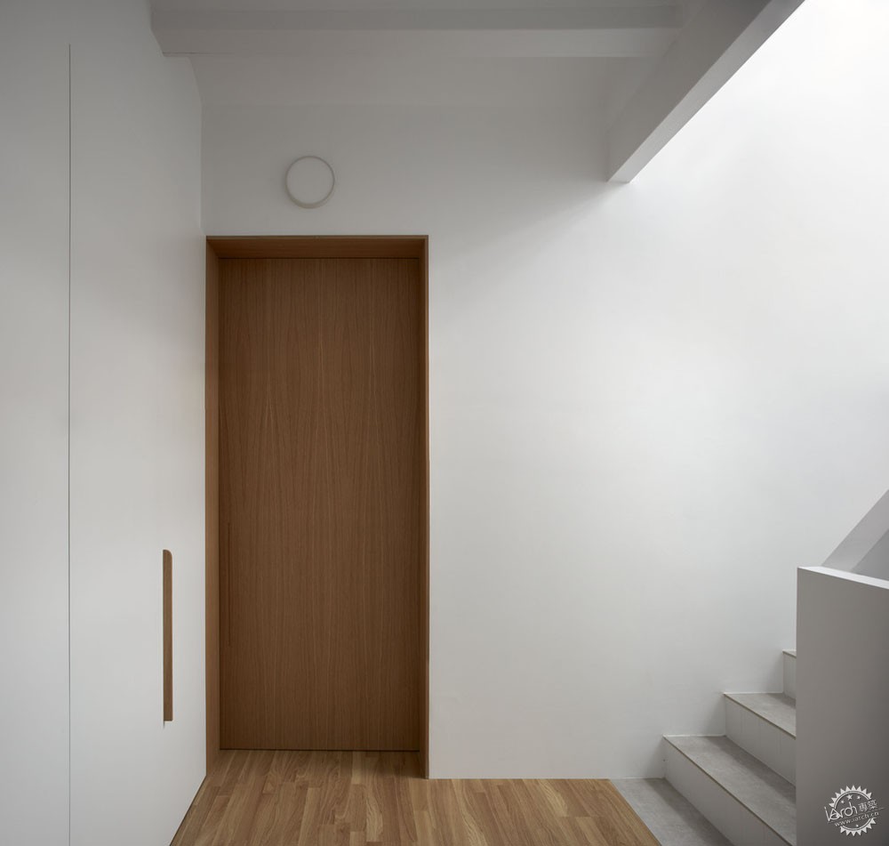
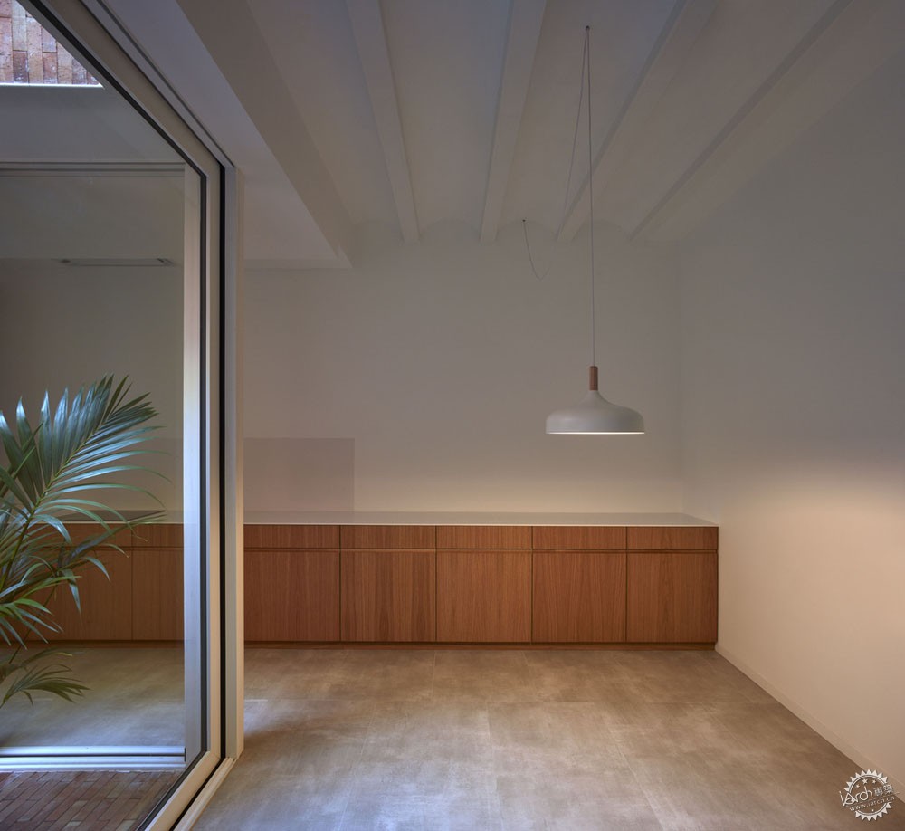
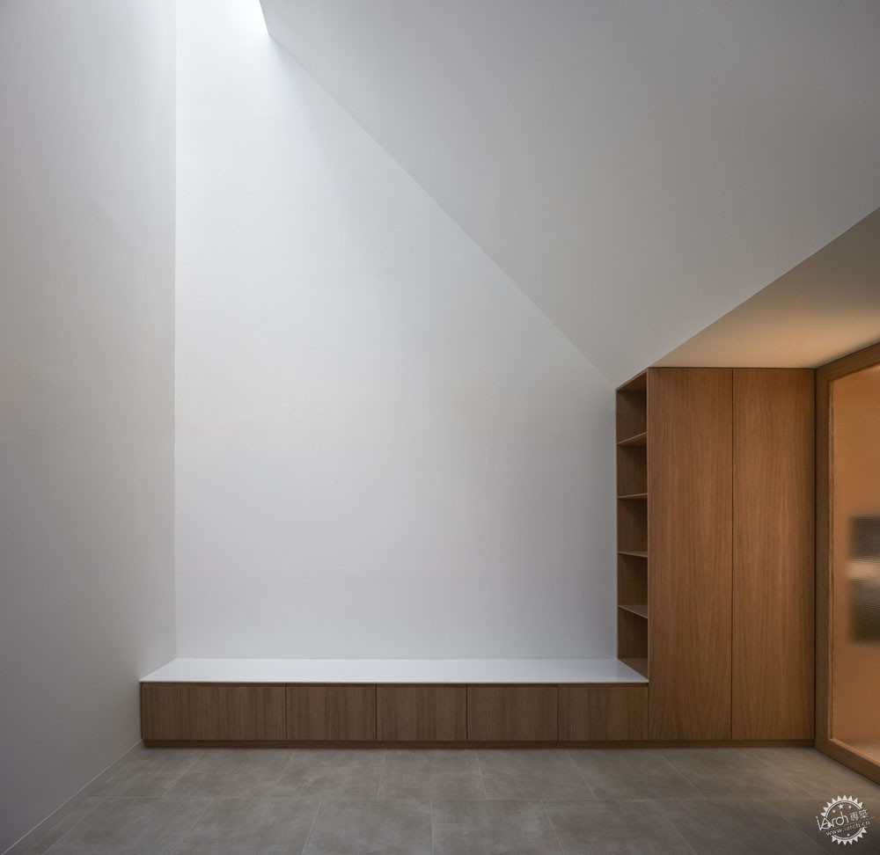
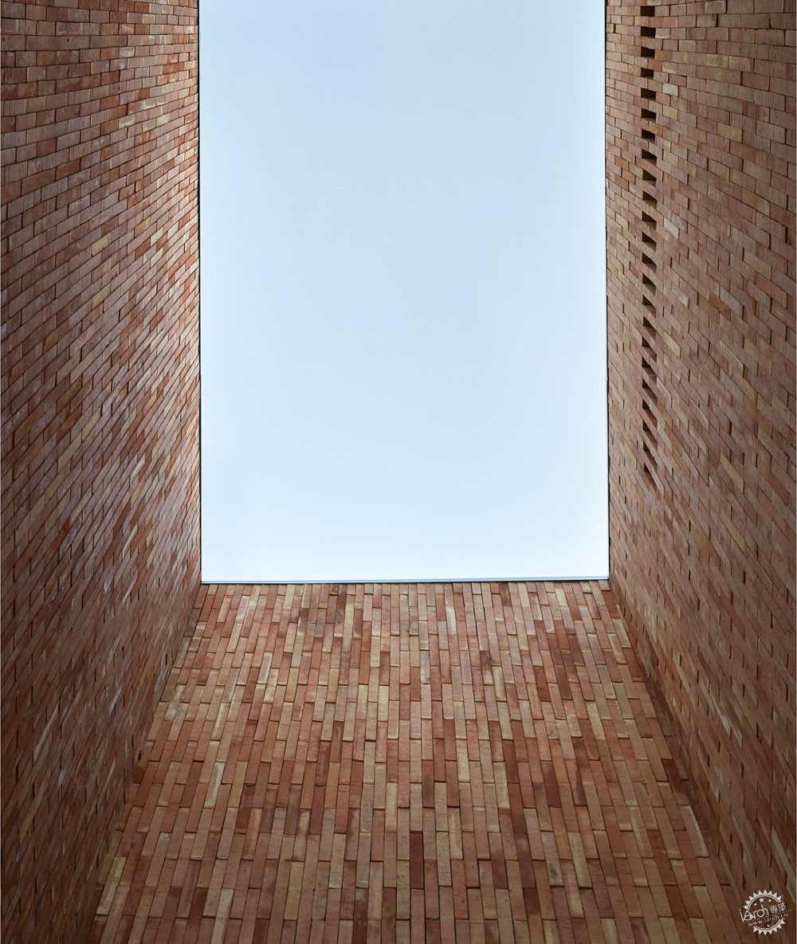
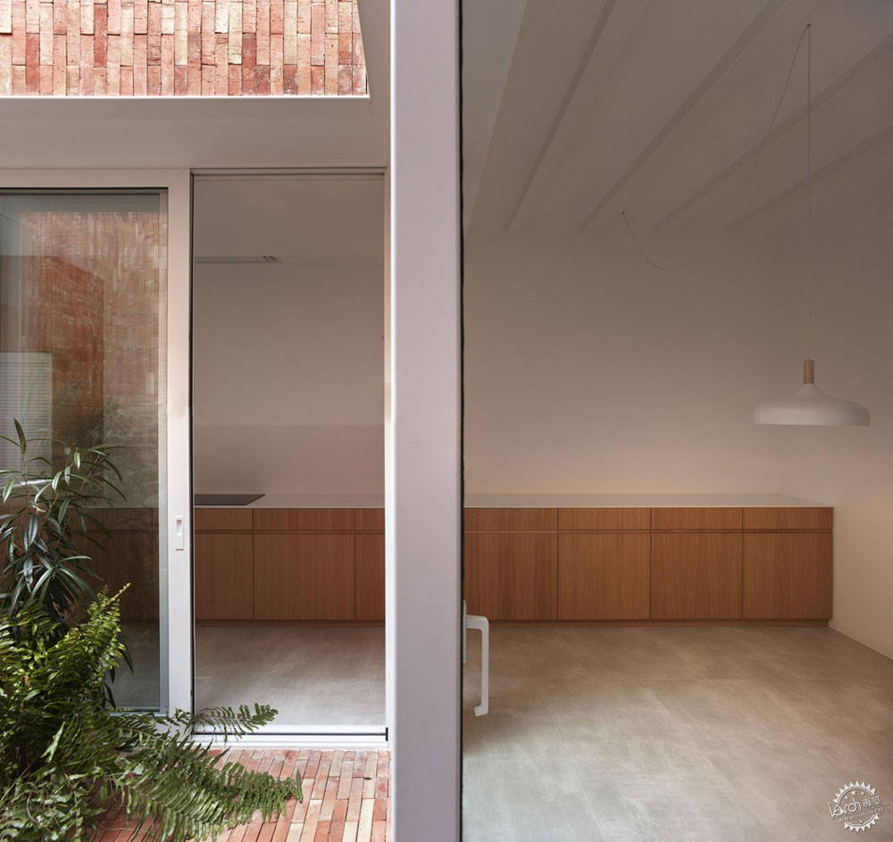

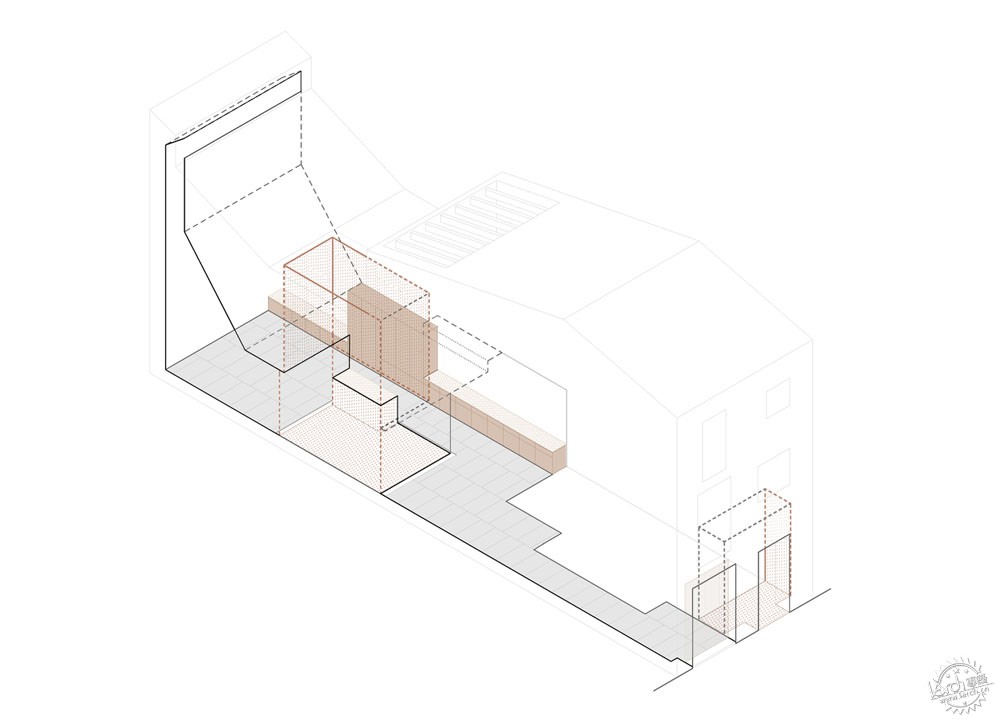
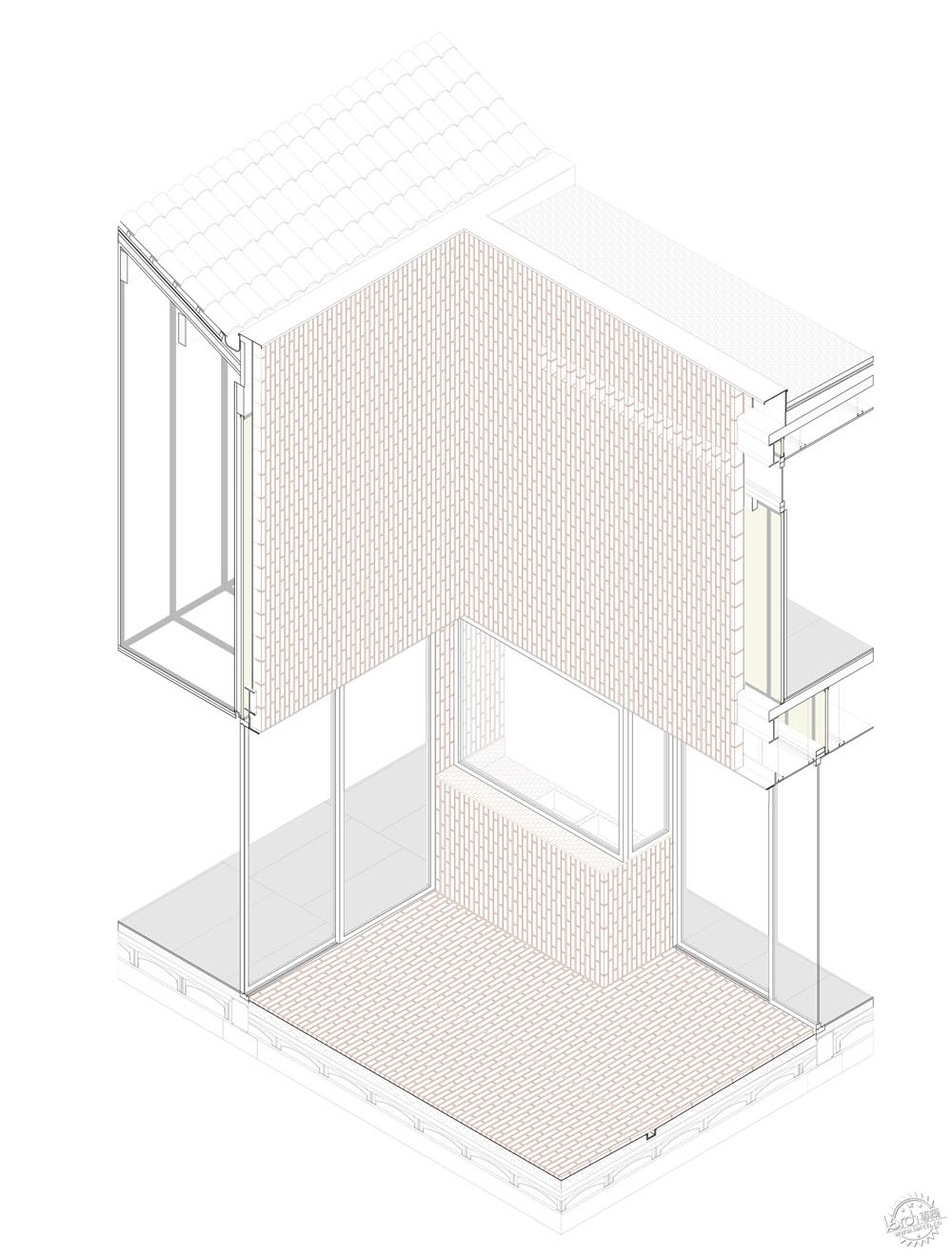
建筑设计:Horma
项目位置:西班牙
项目类型:住宅室内设计
首席建筑师:Nacho Juan, Clara Cantó, Jose Iborra, Ana Riera
项目面积:240平方米
项目年份:2018年
照片拍摄:Mariela Apollonio
Architects: Horma
Location: Vila-real, Spain
Category: Houses Interiors
Lead Architects: Nacho Juan, Clara Cantó, Jose Iborra, Ana Riera
Area: 240.0 ㎡
Project Year: 2018
Photographs: Mariela Apollonio
|
|
