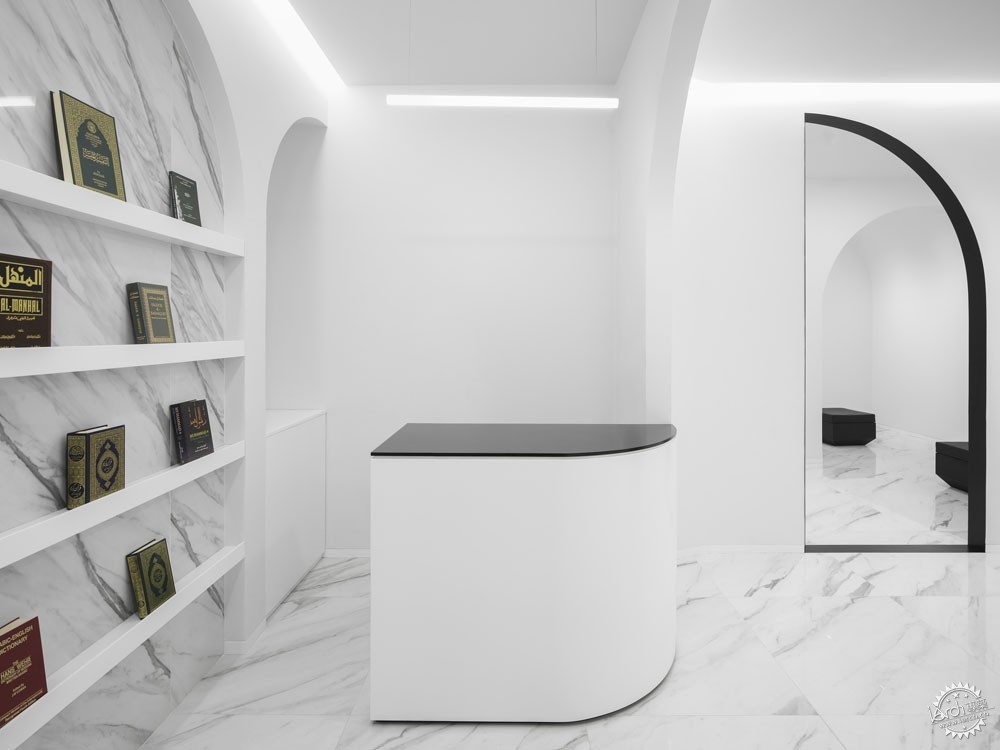
Colinas do Cruzeiro伊斯兰文化中心
Colinas do Cruzeiro Islamic Cultural Centre
由专筑网小R,王雪纯编译
区域、建筑、空间有时不仅仅只有其物理与材质特征,它们能够在圣洁与世俗之间构成连续的对话,也能够触及人们的灵魂,激发人们的想象。因此,在该项目中,建筑师希望能够把这座位于Colinas do Cruzeiro的伊斯兰文化空间构建为一种具有象征作用的空间,并为参观者带来神圣的体验。
There are territories, buildings, spaces that represent more than just their physical and material dimension. They have the ability to create sensations and appeal to our spirit and our imagination, in a constant dialogue between the sacred and the profane. Our intention for this Islamic Cultural Centre - located in Colinas do Cruzeiro, Odivelas - was to provide the space with spatial and symbolic qualities that potentially could create in the visitor an awareness of the mystic and the sacred.
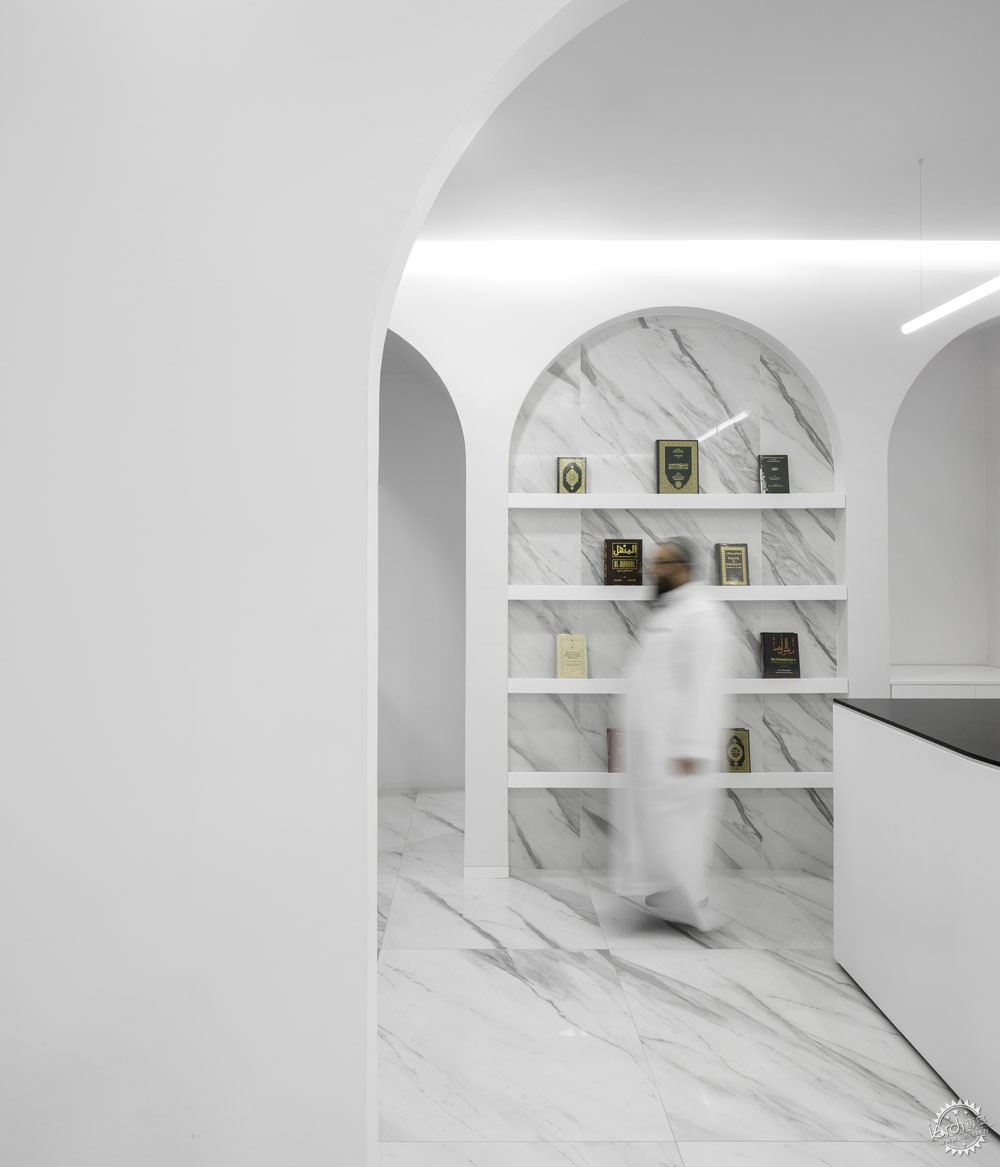
该项目属于整个社区,也是文化与知识的共享交流场所,同时还能够传播伊斯兰文化。因此,项目中包含有展览空间、文化传播空间、会议室、学习室,以及祈祷室。
Being a space dedicated to spread the Islamic identity, it is also a space for the whole community, a space for dialogue and sharing of culture and knowledge. Therefore, the program for this Centre had to contemplated an exhibition space, a space for dissemination of literature, a meeting/studding room, and a male and female prayer space.
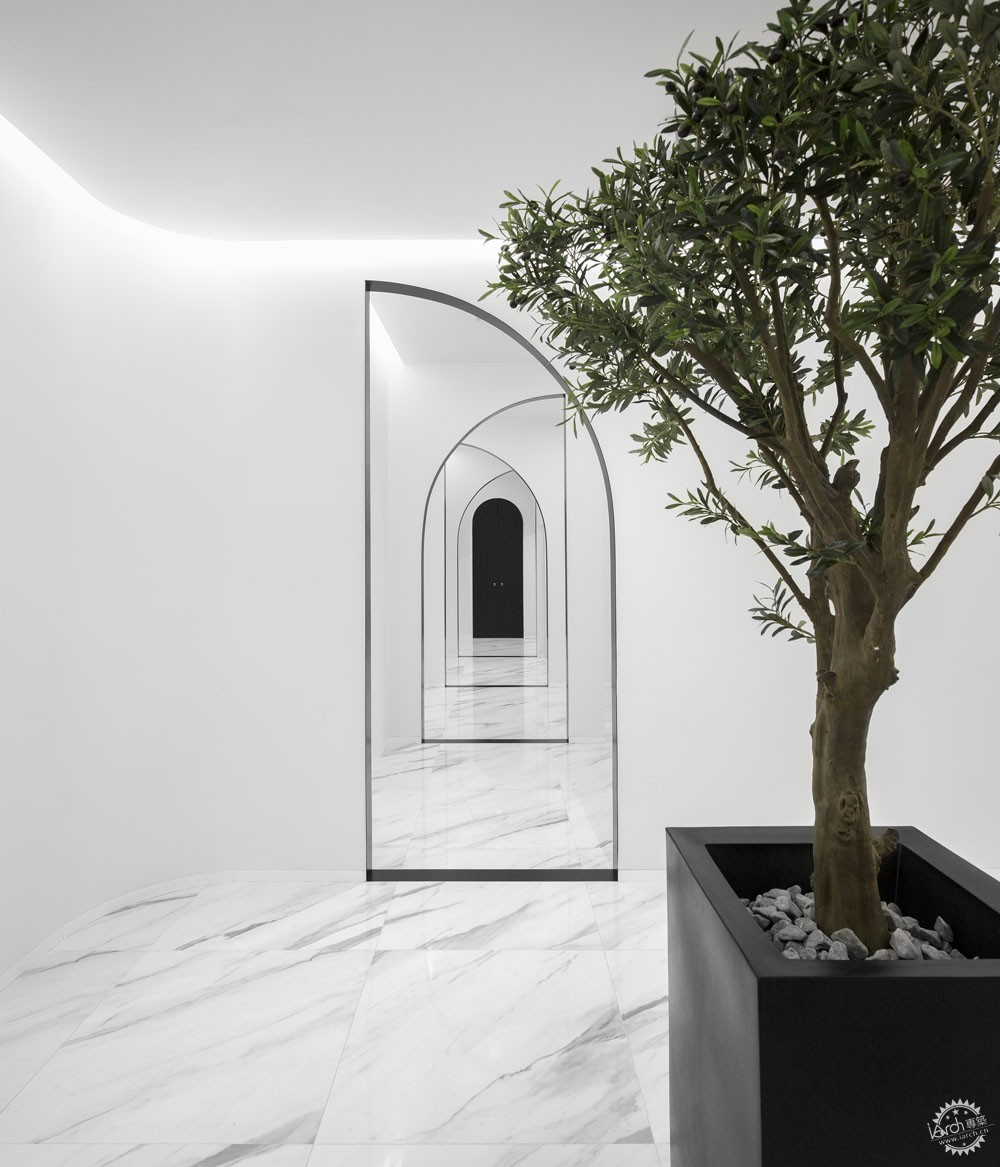
Odivelas伊斯兰社区是葡萄牙规模最大的伊斯兰社区,因此建筑师希望能够为这个社区带来开放的场所,这里可以举办一系列文化活动,这不仅仅服务于整个社区,也服务于整个社会,让人们更好地了解当地文化。
The Odivelas Islamic community is one of the largest of its kind in Portugal, so it was imperative to provide a space open to the community in general, where a set of cultural and religious activities could take place, not only to serve the elements of this community, but also the population in general, who might has an interest in knowing better this culture.
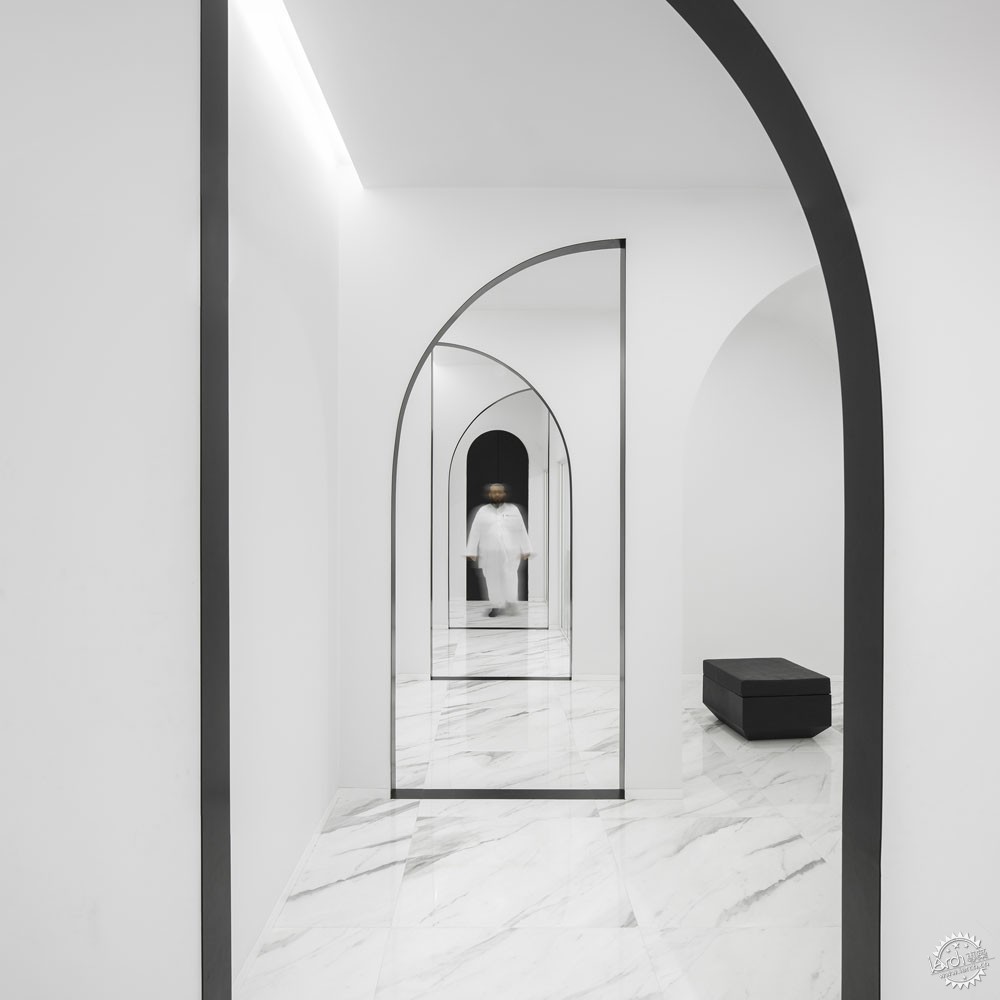
整个空间结合功能需求,以伊斯兰建筑文化为基础而进行构想,在其中的灵感元素有马蹄形尖角拱门和穹顶。然后建筑师通过现代语言来进行利用这些元素,划分为不同空间,这些空间通过拱门相互连接起来,构成参观者的游览流线。内部的空间对于人们的感官具有一定的刺激作用,其中的弯曲与动态形式,充分表达了伊斯兰建筑的特征,通过内部空间表现了不同的游览节点。
Together with programmatic needs, the space was developed from a formal point of view based on the imaginary of Islamic architectural culture, of which we highlight the inspiration in elements such as pointed horseshoe arches and groin vaults. Starting from these elements and transforming them into a contemporary language, we have created a space environment that is divided into several interior spaces that interconnect each other through the dynamic flow of the arches that leads the visitor in a journey through the interior of the Cultural Centre. The interior volumetry was sculpted in order to stimulate the senses, through curved and fluid forms that remember the Islamic architectural grammar, creating several different moments along the route through the space interior.
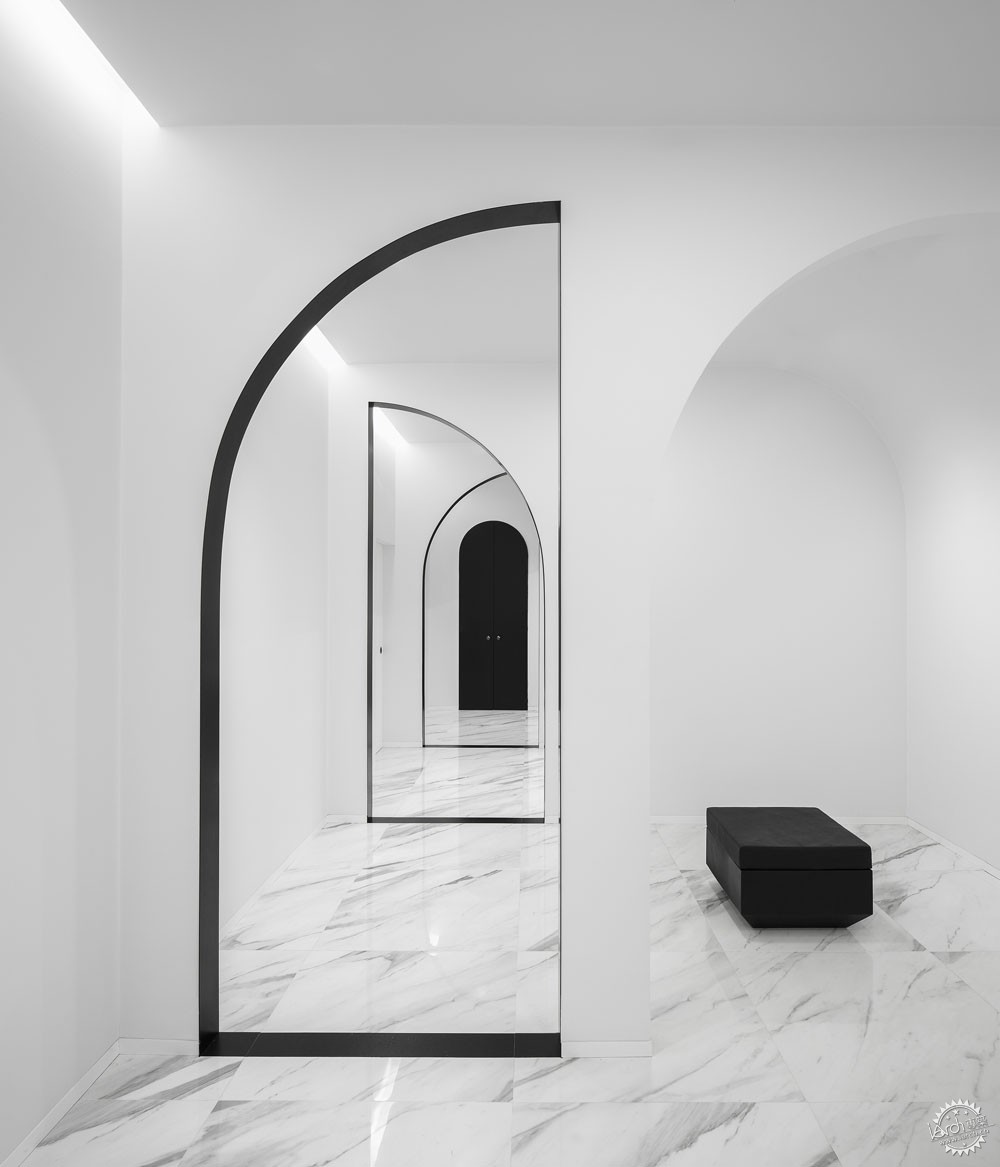
功能的排布具有一定的层次,建筑师还考虑了功能的公共特征,其中靠近入口的部分则更加开敞,而靠近内部的则更为封闭。
The program was distributed hierarchically and taking into account which functions were of more public character - located in the area closest to the entrance - and the ones more reserved - located in the innermost part of the Centre.
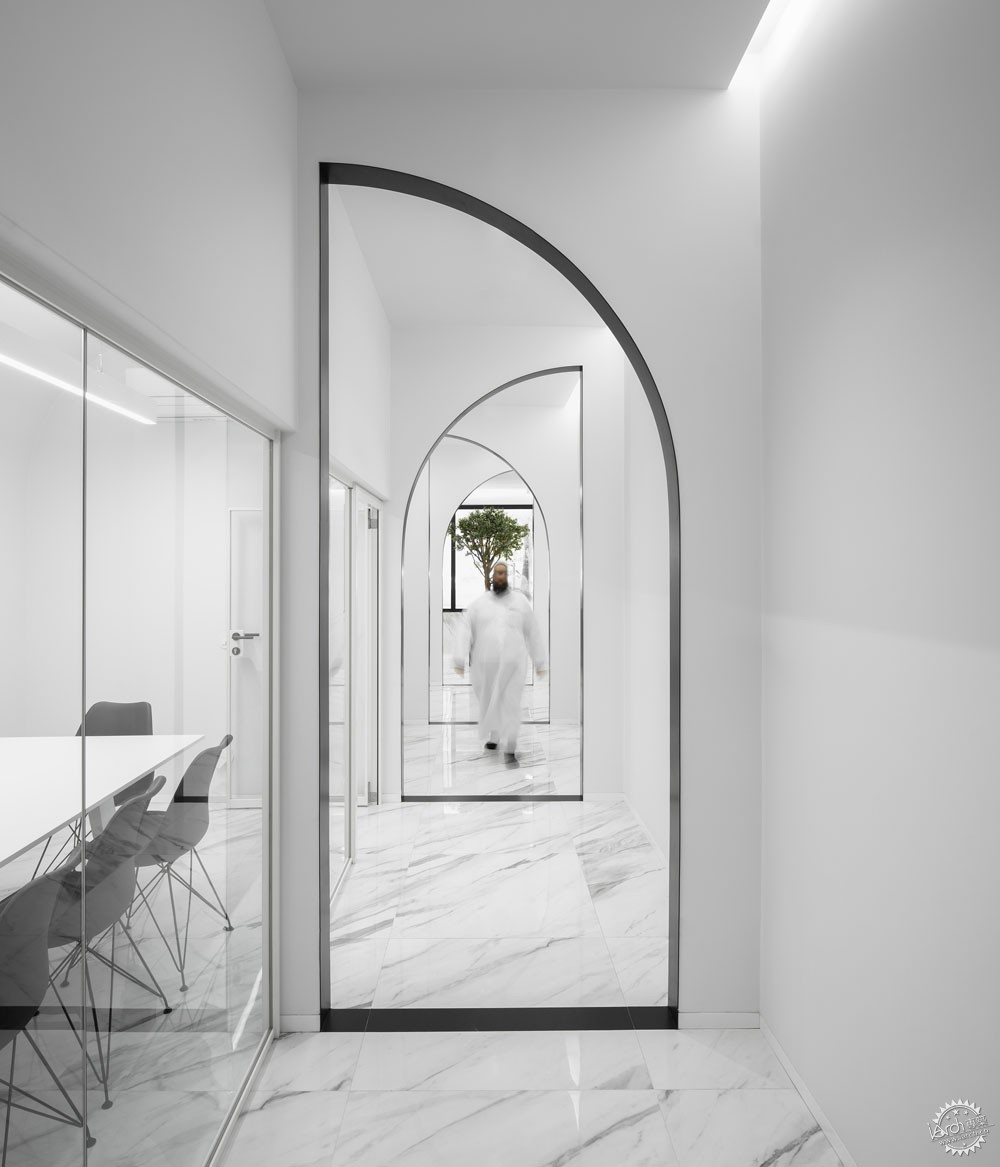
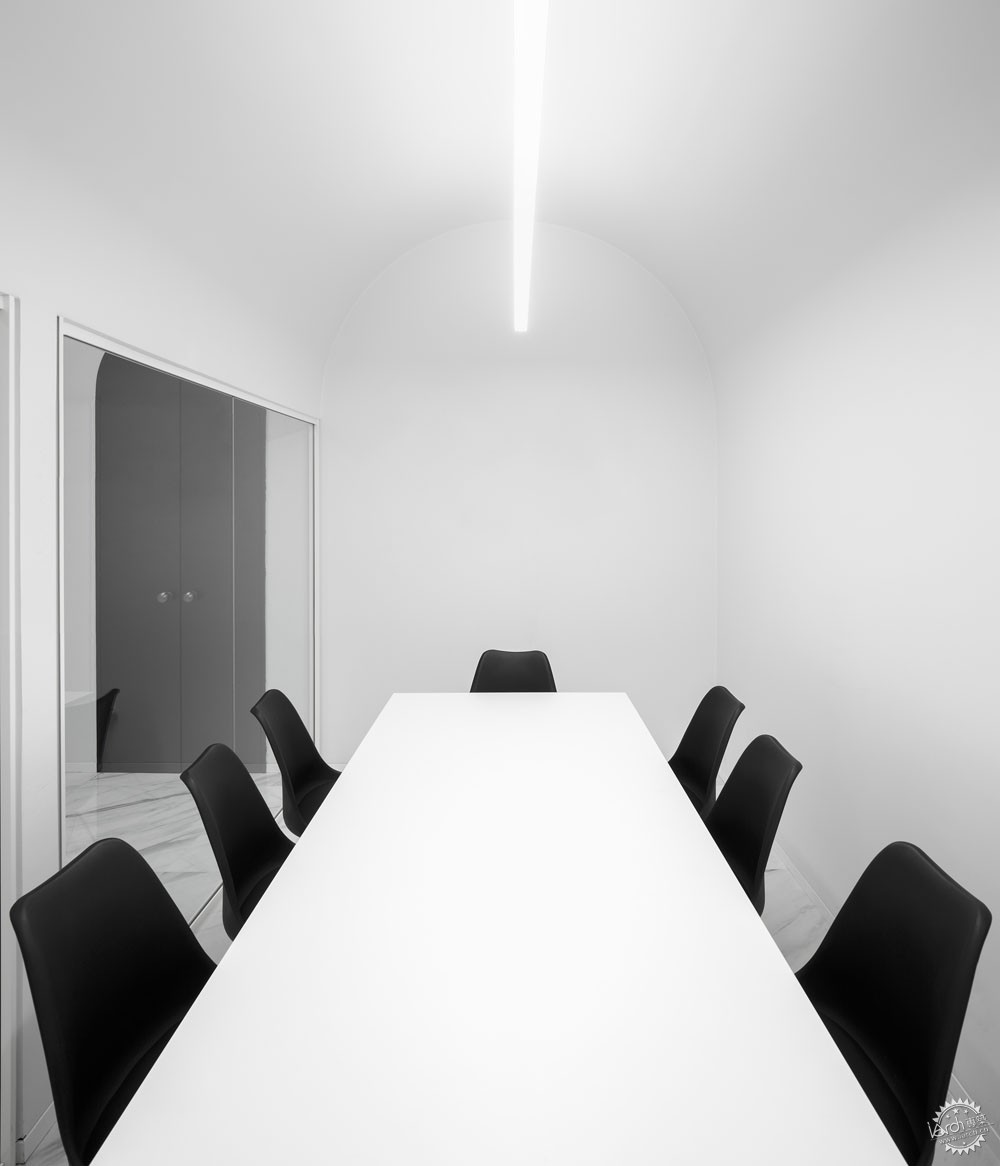
在选择材质的应用时,建筑师保持了其中的优雅与精致,在某些特定的空间应用了极简的色调,强调具有雕塑性的空间形态。在展览空间里,建筑师主要应用了诸如白色等中性色调,直接了当地表达了原有的特点。而这样的设计策略也同样强调了空间的宗教特征,通过白色的精心设计,并且充分利用光影关系,烘托神秘的氛围。
Concerning the material palette, we opted for a language that is above all elegant and discreet, and in some specific spaces the approach is almost minimalistic, in order to emphasize some of the most sculptural spatial gestures. In the exhibition spaces, a more neutral environment was proposed, predominantly white, so that the exposed elements have the deserved prominence. However, this design decision also intends to emphasize the religious space character, so the careful use of white, and the light treatment, intends to achieve this goal.
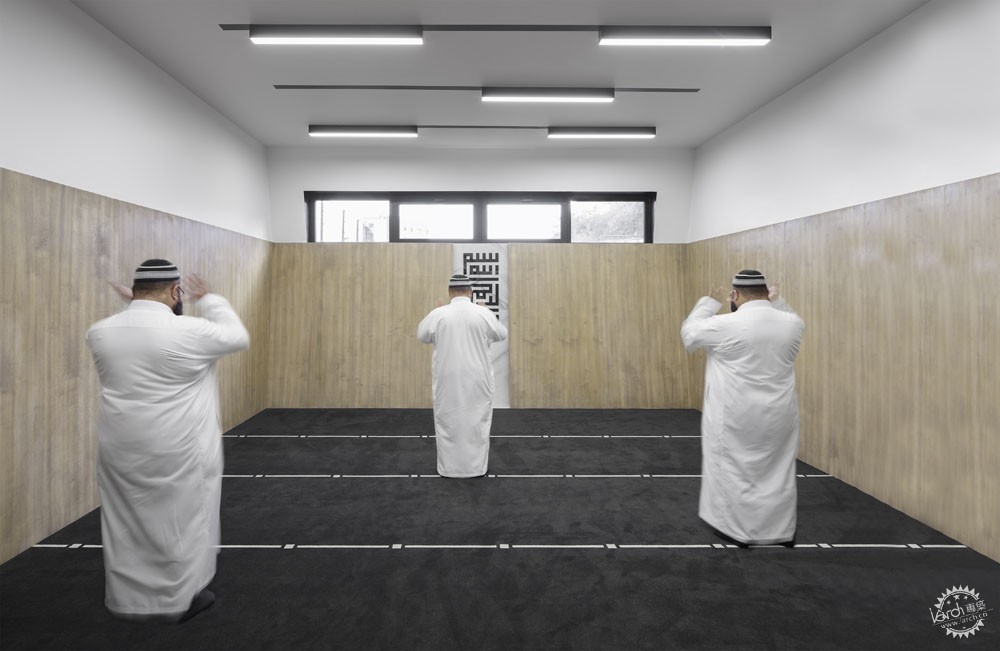
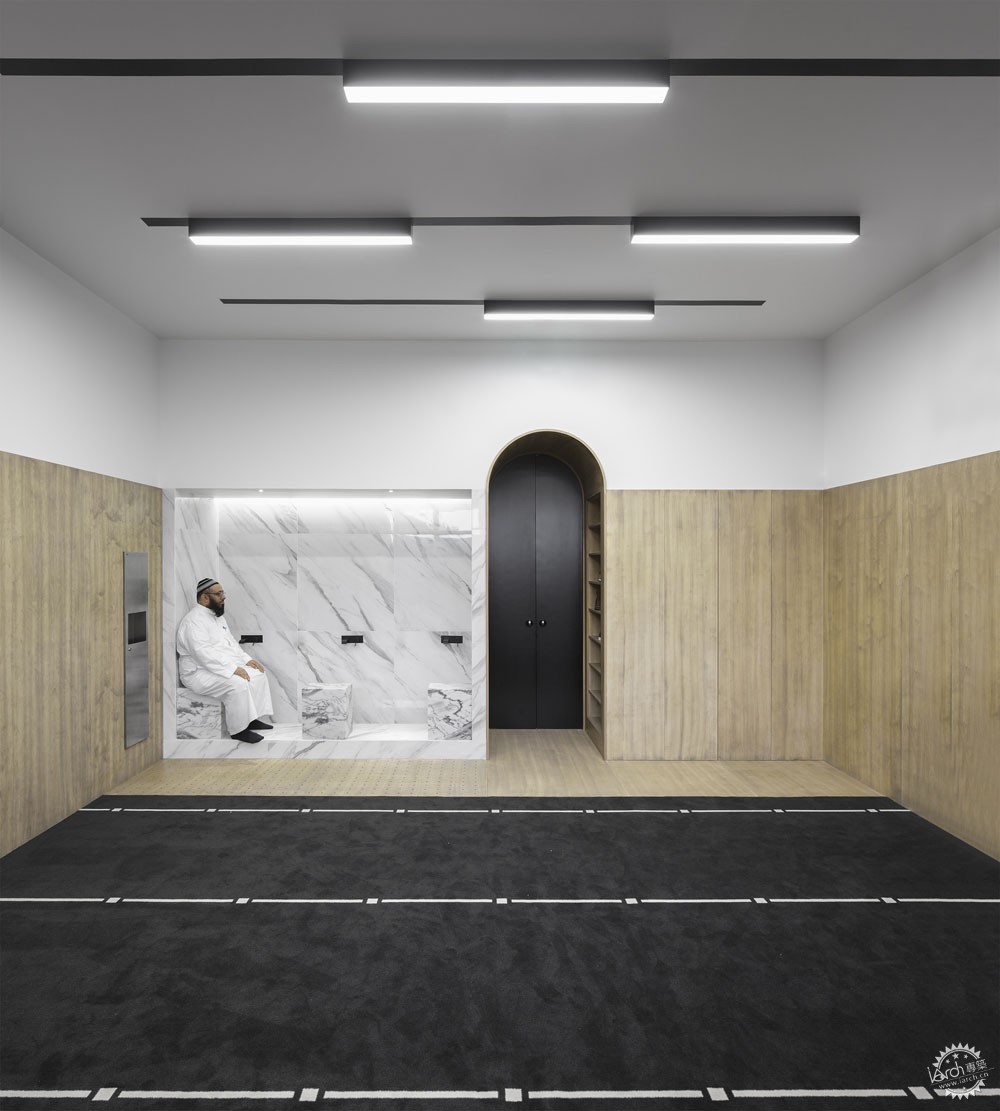
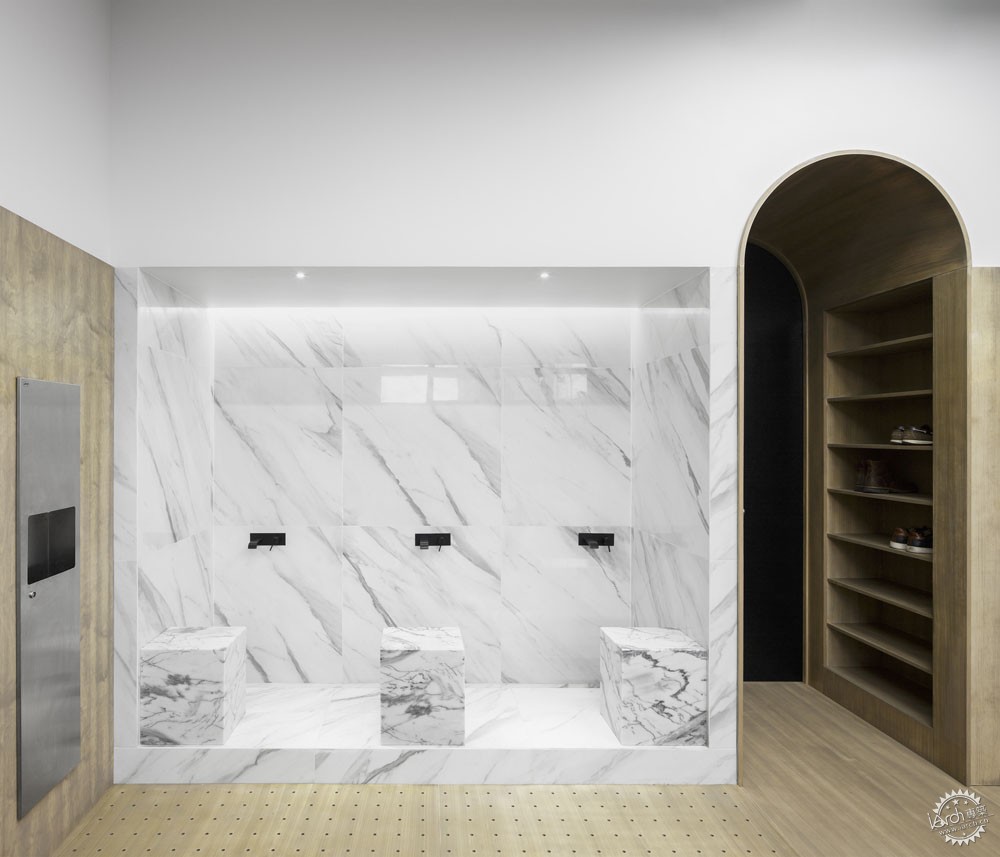
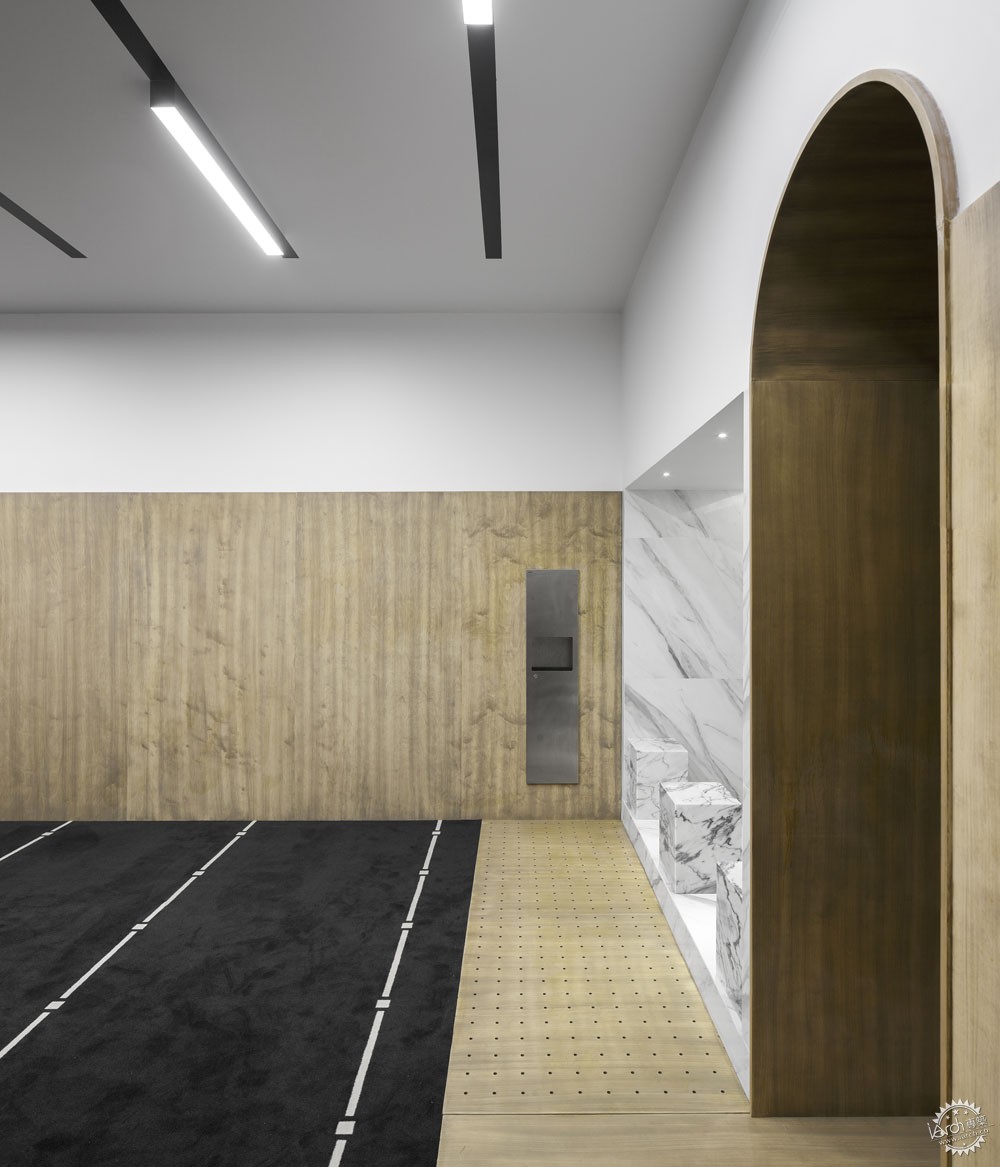
在祈祷空间里,建筑师同样沿用了此类策略,在男性祈祷室中,建筑师主要应用木材,而在女性祈祷室则主要应用了彩色乙烯基覆层,给使用者带来不同的视觉感受。
In the prayer spaces, the previous strategy was continued, but providing the spaces with some extra visual and tactile comfort through the application of wooden elements in the male prayer room, and coloured vinyl covering in the female prayer room.
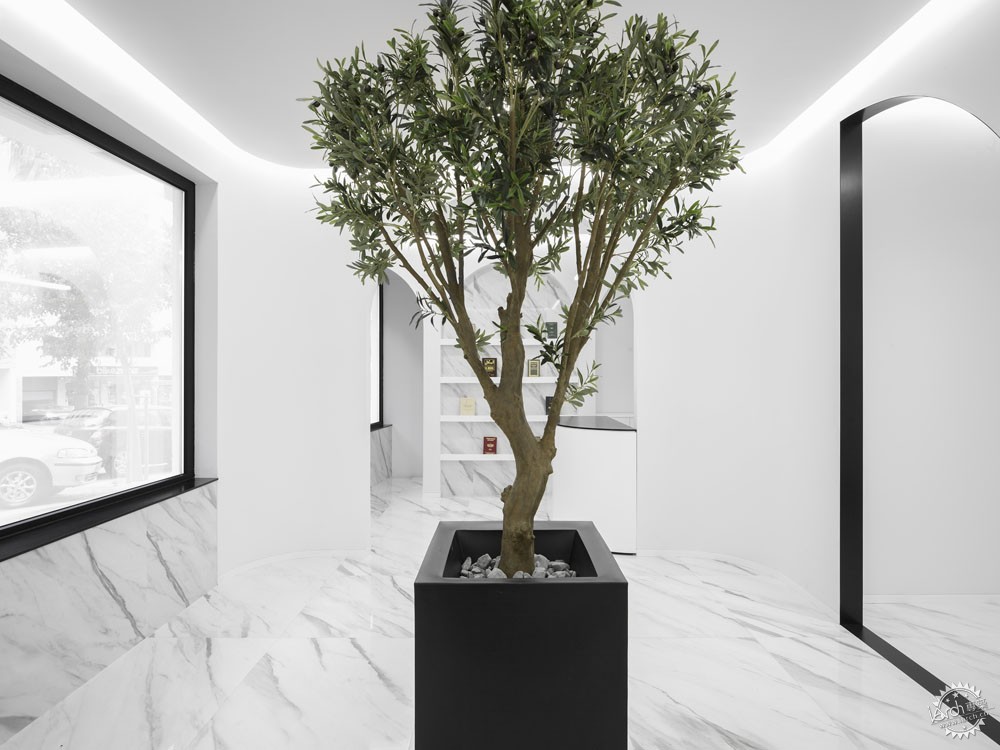
入口区域的设计灵感来自橄榄树。这种手法打破了原有的极简主义特征,让周围空间更有自然吸引力,这也提升了空间的象征仪式,让人们能够进入到沉思的环境中。
A final reference to the use of an Olive tree within the entrance area. Its placement aims to break the predominant spiritual minimalism, endowing the atmosphere with a contagious natural force. The presence of this element elevates the space symbolic features, endowing it with a contemplative presence and invites the passer-by to enter.
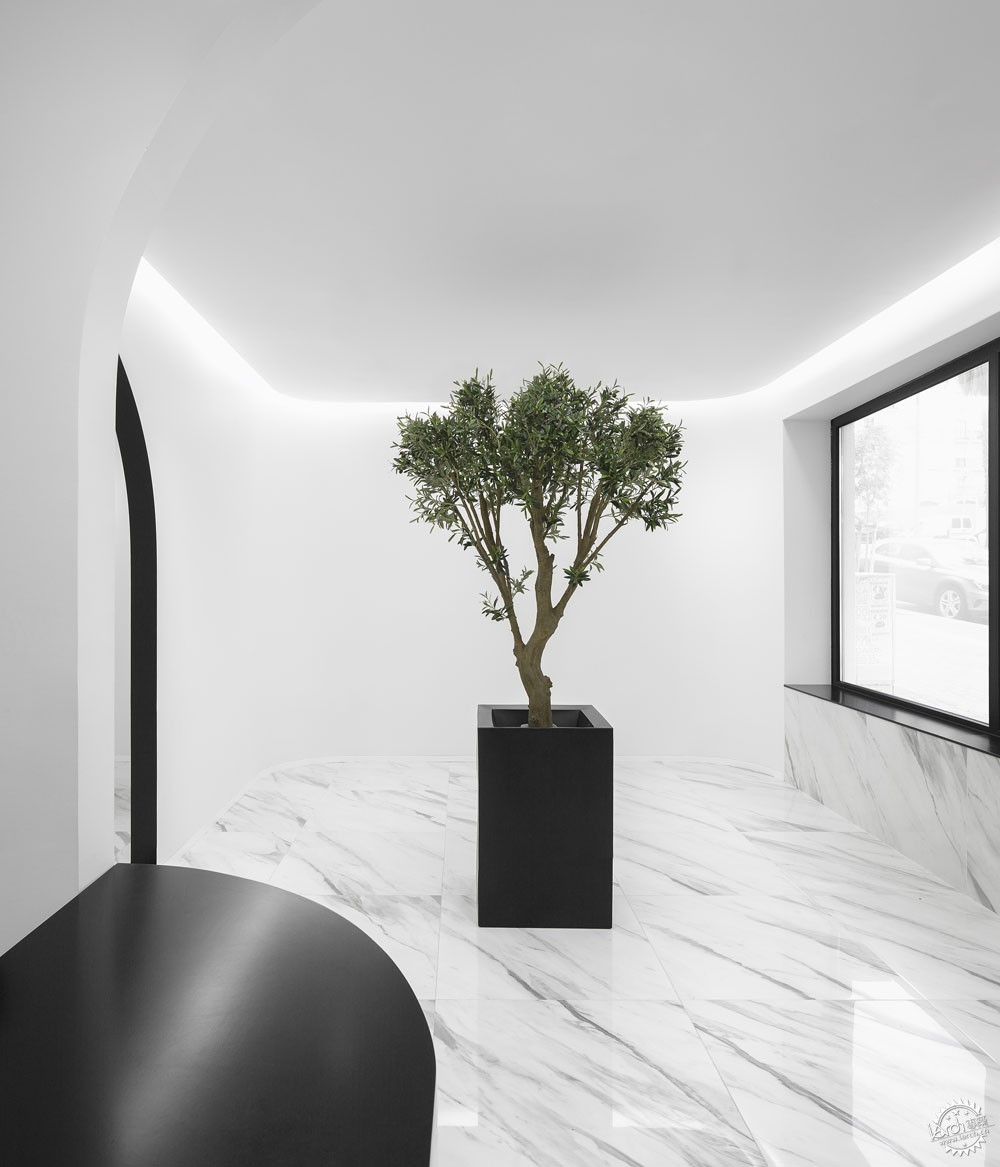
总的来说,建筑师希望这个项目能够拥有属于自身的空间特色,在其中,人们能够感受到这座文化中心的文化与地域特色。
In conclusion, we predisposed to carry out this project with the goal of creating a space with its own identity and where people might be able to identify the cultural and religious roots that led to the creation of this Cultural Center.

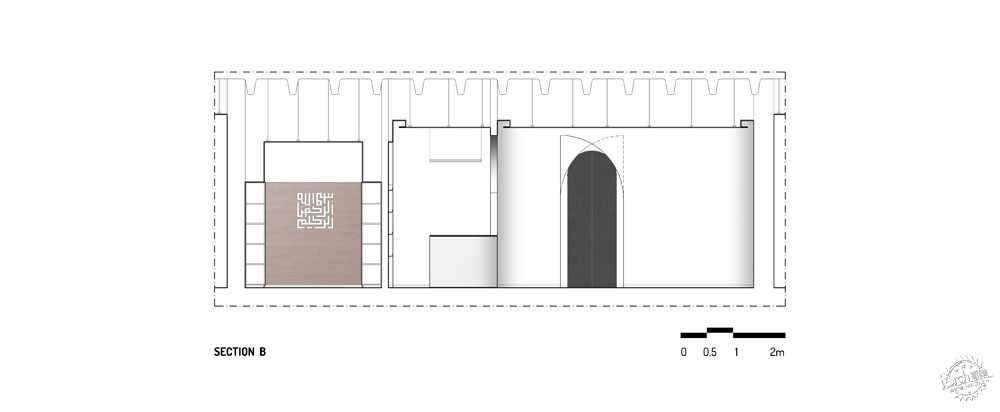
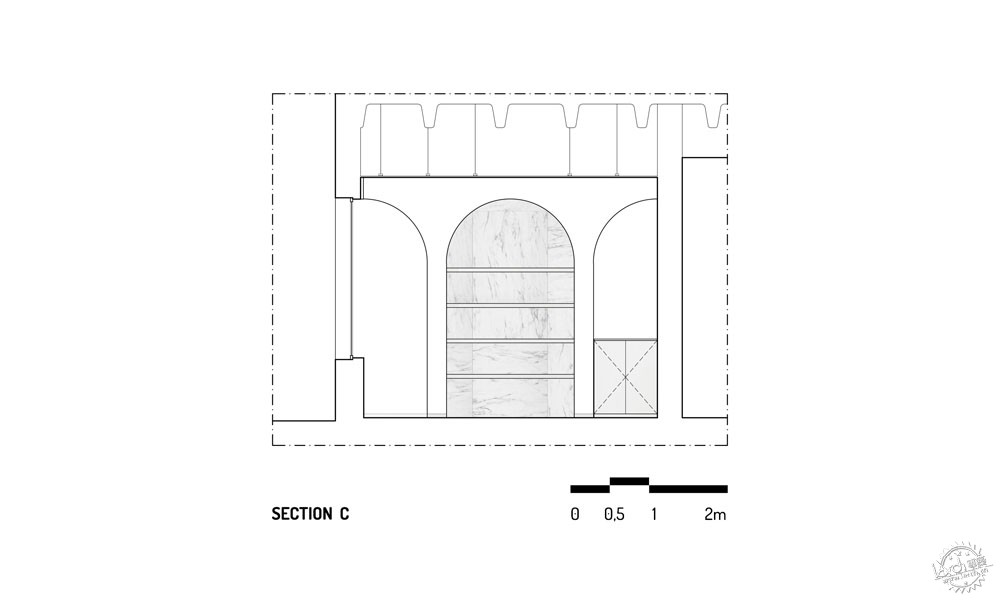
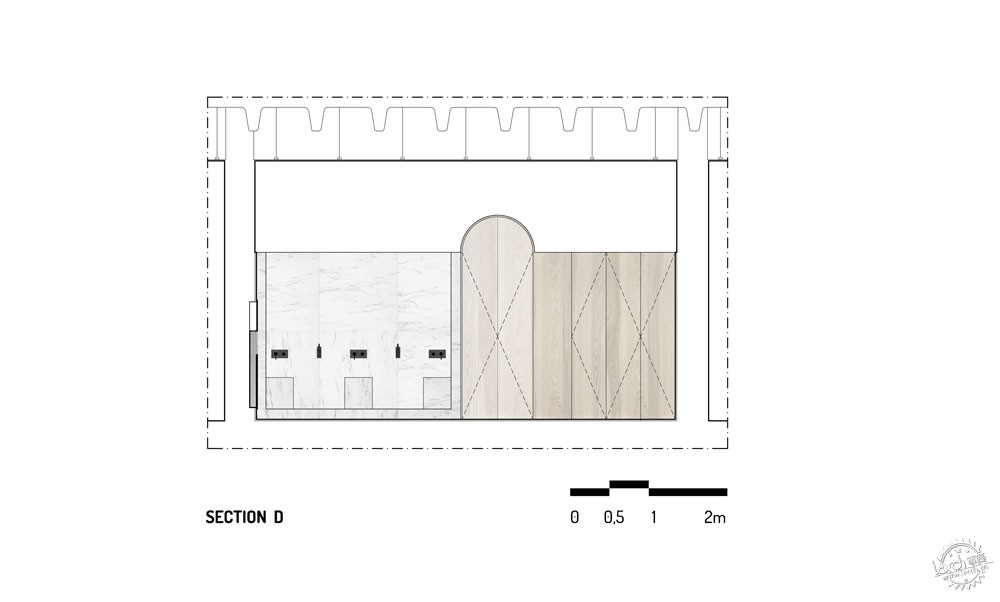
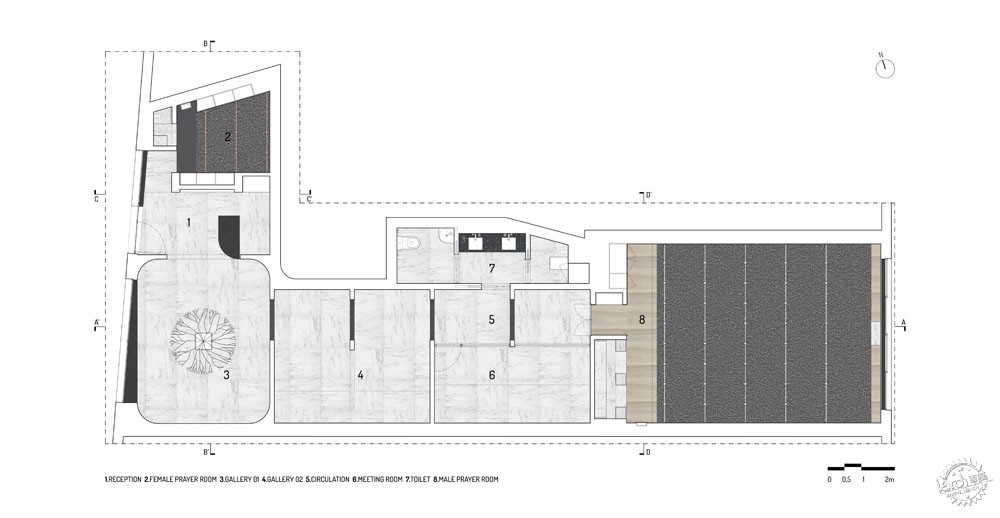
项目信息:
项目名称:Colinas do Cruzeiro伊斯兰文化中心
建筑设计:Estúdio AMATAM
文本:João Amaral, Manuela Tamborino
合作方:Ruy Cardoso, Vera Ferreira
工作室地点:葡萄牙
摄影:Invisible Gentleman
客户:RUTOC - Properties, Lda.
建筑地点:葡萄牙
项目完工时间:2018年10月
总建筑面积:121平方米
城市/日期:Almada/ 2019年5月
撰稿人:João Pedro Escaleira Amaral
DATA SHEET
Project: Colinas do Cruzeiro Islamic Cultural Centre
Architects: Estúdio AMATAM
Authors: João Amaral, Manuela Tamborino
Collaborators: Ruy Cardoso, Vera Ferreira
Address of studio: Rua do Registo Civil no6, Loja 2 | 2800-192 Almada | Portugal
Photographer: Invisible Gentleman
Client: RUTOC - Properties, Lda.
Site of the building: Avenida Miguel Torga, Colinas do Cruzeiro, Odivelas, Portugal
Completion date: October 2018
Total area in square meters: 121 m2
Cidade/data: Almada, May 2019
nome: João Pedro Escaleira Amaral
来源:本文由Estúdio AMATAM提供稿件,所有著作权归属Estúdio AMATAM所有。
|
|
