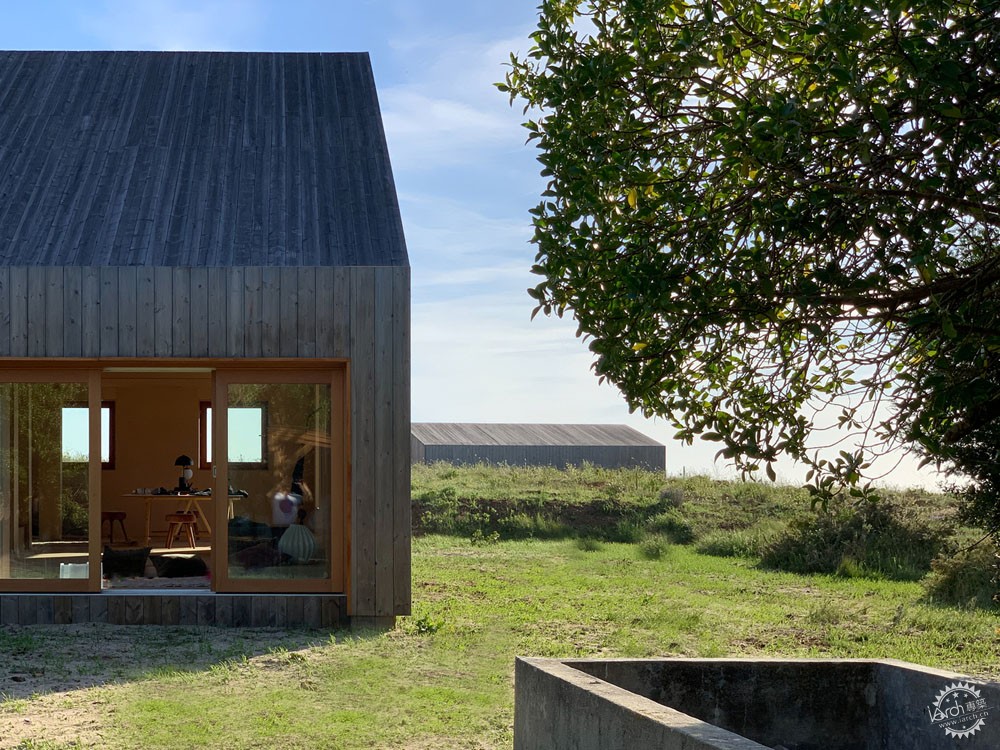
葡萄牙Etosoto Cabo Espichel住宅
Houses Etosoto Cabo Espichel / Studio Combo
由专筑网王沛儒,小R编译
来自建筑事务所的描述。这个项目的目标是改造两座位于葡萄牙Cabo Espichel的遗址,是Etosoto酒店的开发项目。
Text description provided by the architects. The goal of this program was to transform two ruins located in Cabo Espichel, Portugal. This project is a kind of introduction to the development of the Etosoto Hotel.
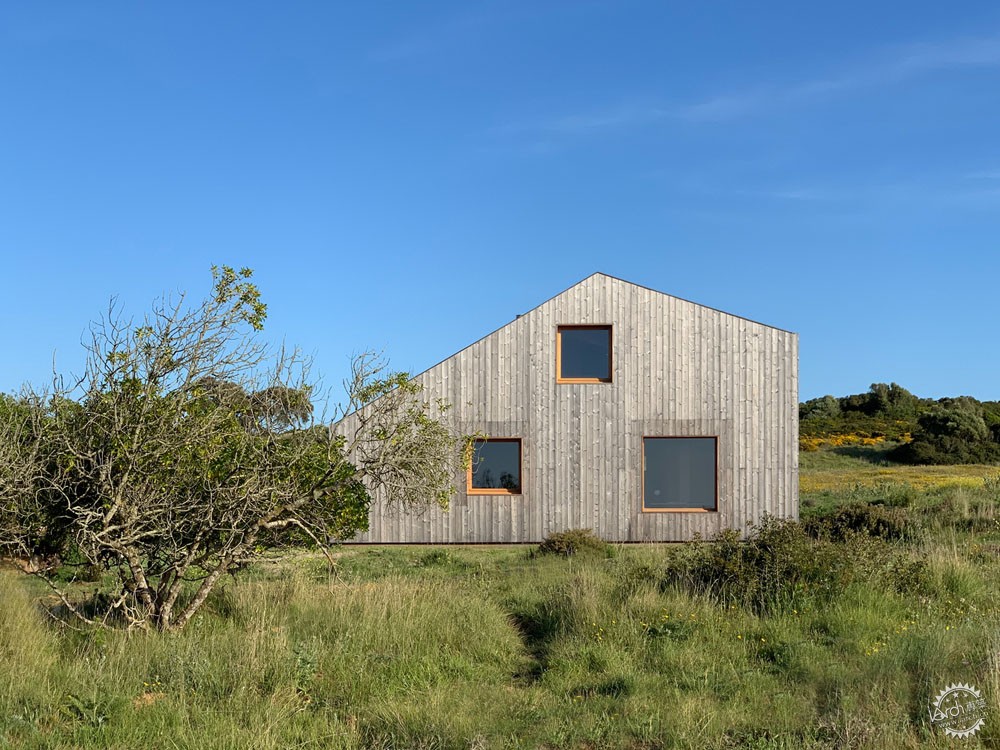
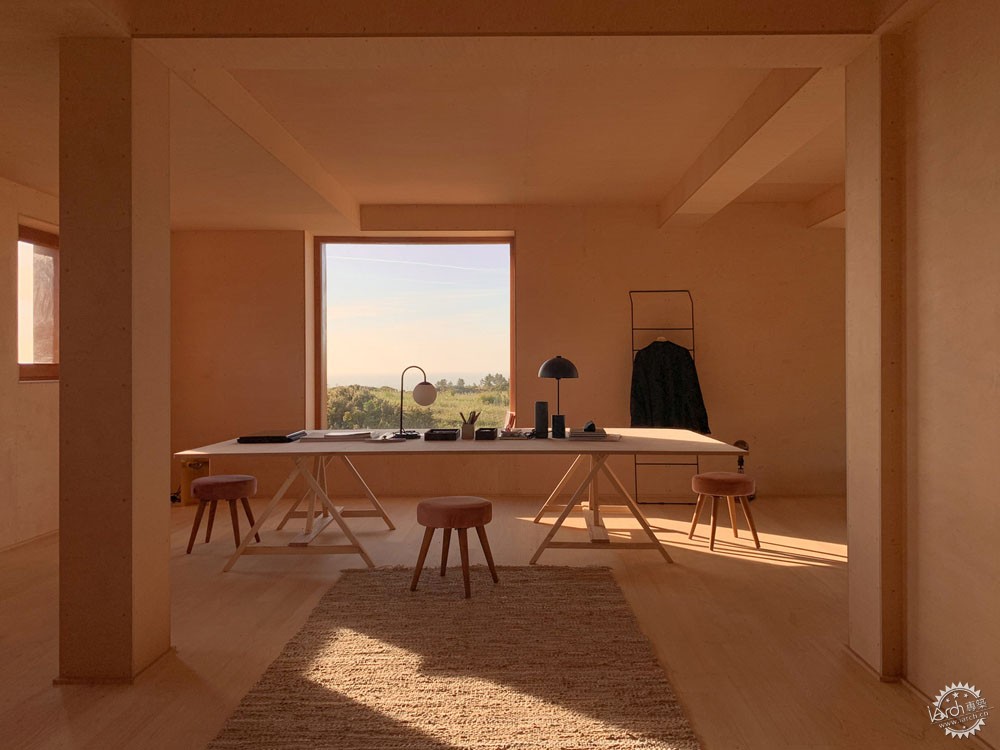
在对现有建筑进行保护的过程中,主要是对它的框架进行修缮。建筑师用外部木质围护结构重新构建了一个体量,它在保留原有空间的同时,重新构建了框架。这些木材都经过认真挑选,希望能给建筑带来重生,覆盖层是处理后的松树和甘蔗堆肥(Kebony)。
In a process of conservation of the existing, the frame has been preserved. We restructured the volumes with an exterior wood envelope, which redraws volumes while retaining what was already in place. The woods have been selected conscientiously, with the idea of giving them a second life. The cladding is made with pine treated with sugarcane compost, called Kebony.
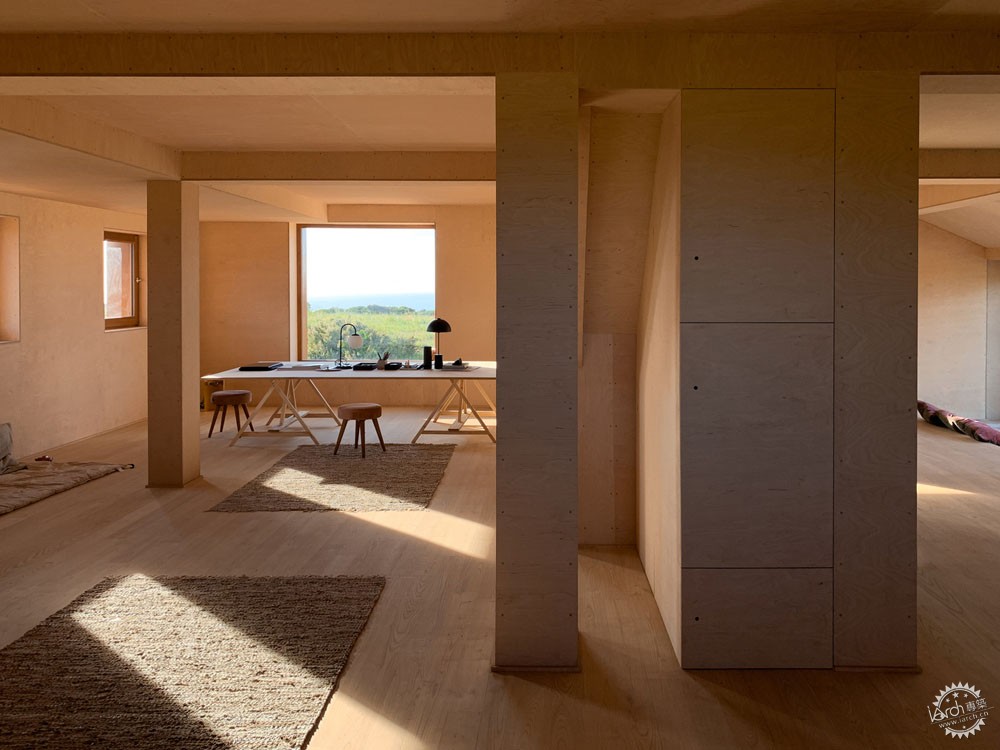
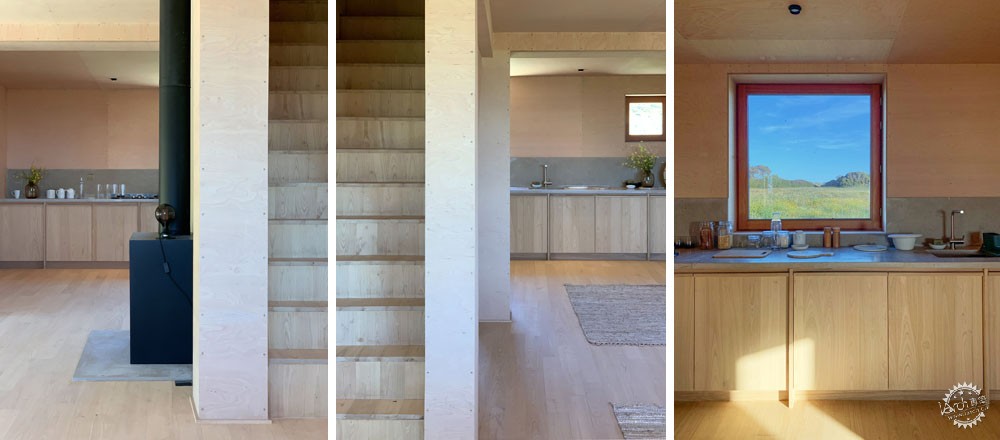
内部和外部的结构使用的都是当地未经过高压处理生产的松树木材。室内面板的材料是桉木,也在当地生产。由于安装了太阳能电池板,这些住宅都可以100%实现能源自主,与周围的田野植被融为一体,热交换器可以加热和冷却。
The interior and exterior structures are composed of pine produced locally, autoclaved without treatment. The interior veneers are eucalyptus, locally produced as well. The houses are 100% energetically autonomous, thanks to the installation of solar panels, located in the surrounding fields to blend in with the vegetation. Heating and cooling are made possible thanks to a heat exchanger.
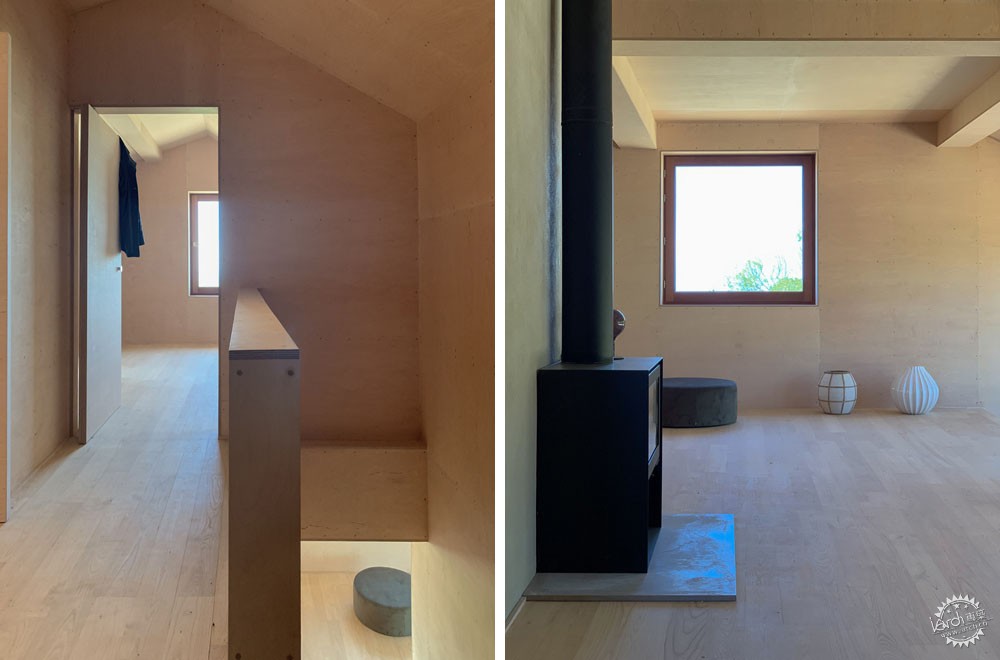
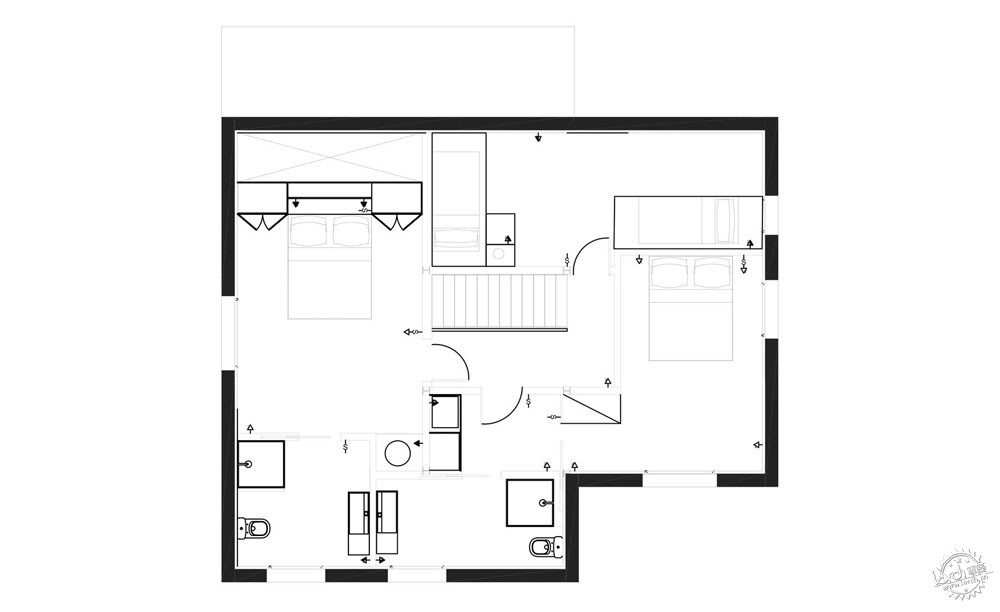

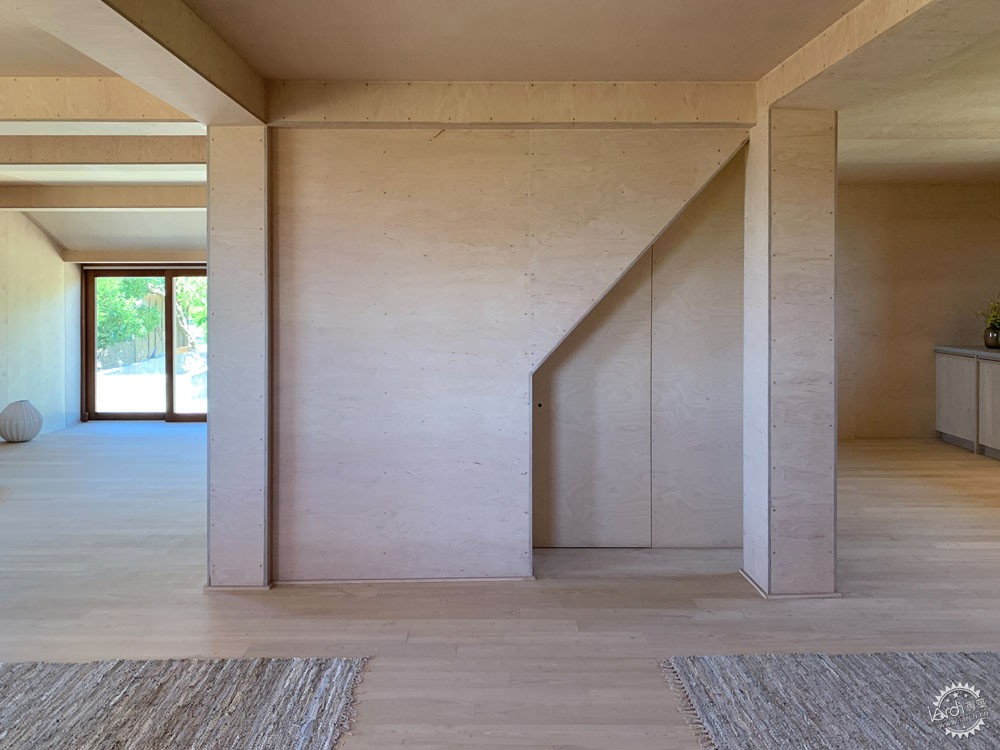
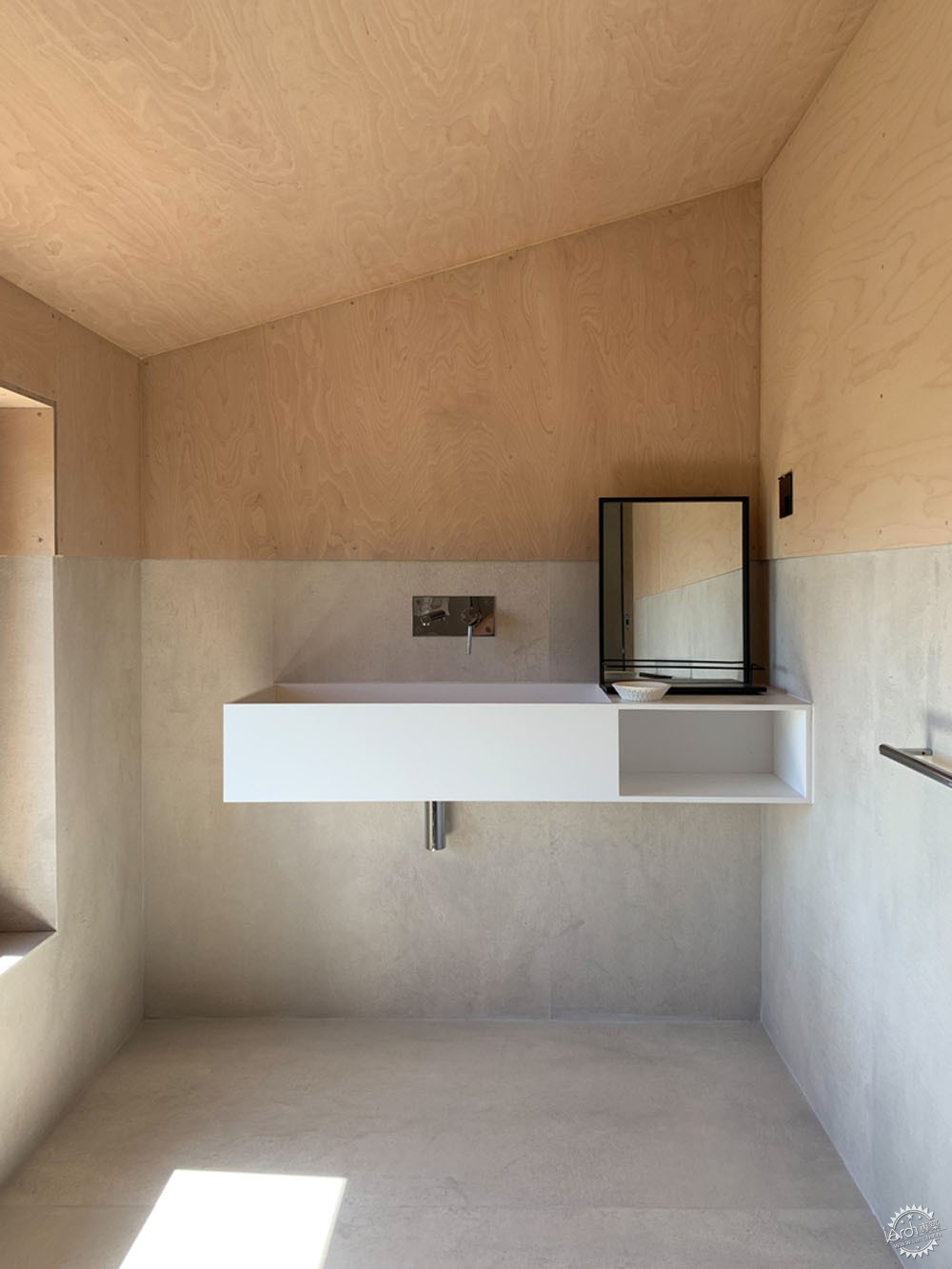
灰水由小型水站处理,可以过滤100%的水,因此它可以重复用于农业,对于房屋周围的环境,建筑师没有进行过多的粉饰,就保持了它们的自然形态。
The greywater is treated by a mini water station allowing a 100% water filtration and therefore its reuse for agriculture. No action related to landscaping has been done around the houses, to let them evolve in the existing natural context.
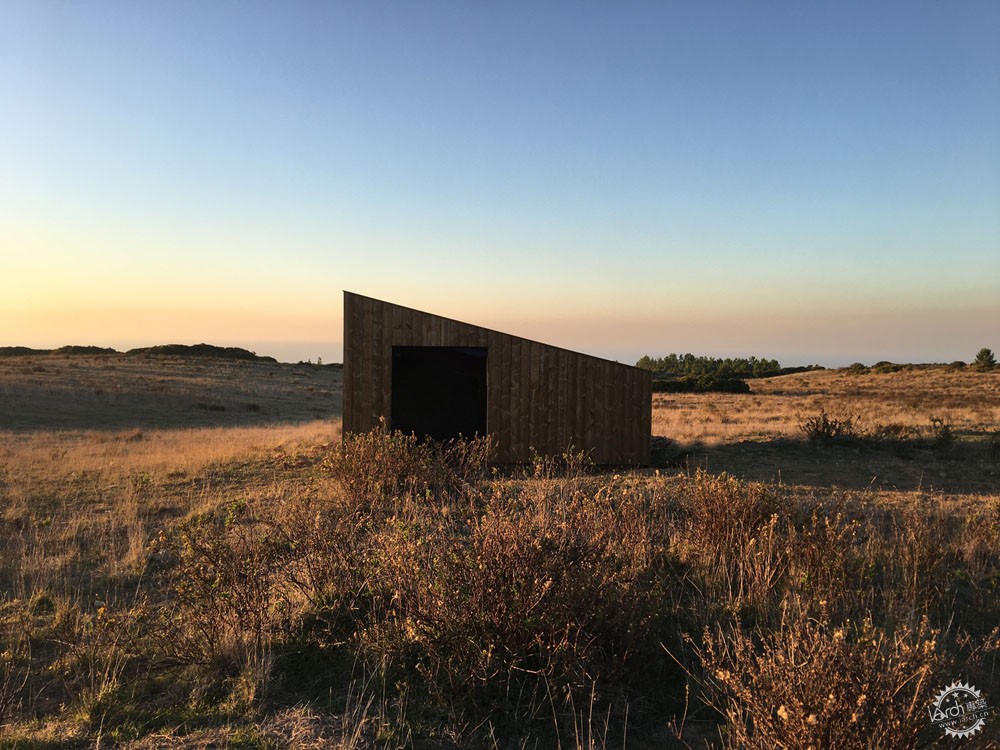
简单的形状和木材的色调使建筑可以在不同的季节以不同的方式装饰,窗户的形状和高度各不相同,木质的室内空间看起来非常整洁,也构成了不同方向的景观视角。
The simple shapes of the buildings and the hues of the wood allow the buildings to blend in with the decor in different ways, depending on the lights and the seasons. The wooden interior is very uncluttered thanks to the varied shapes and heights of windows, offering openings on the varied and predominant landscapes that are the dominant force in these habitats.
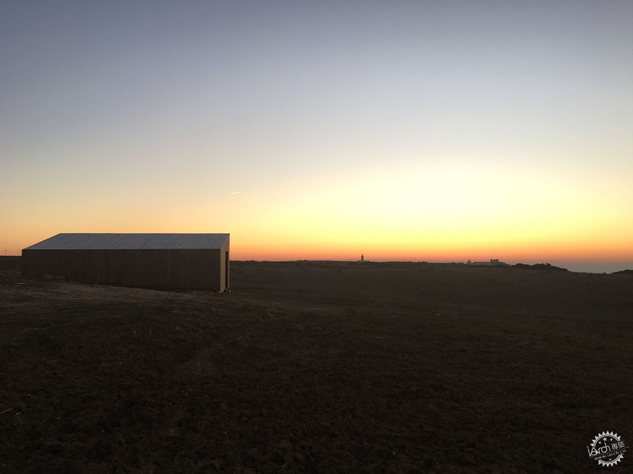
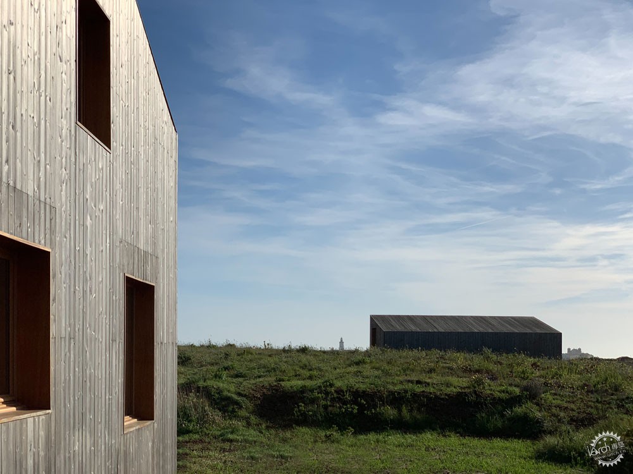
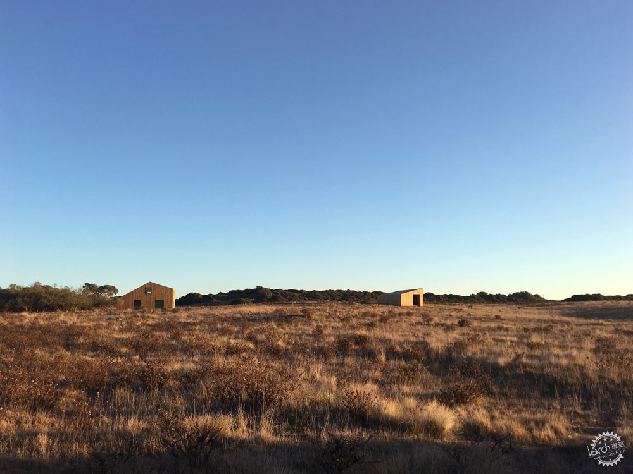
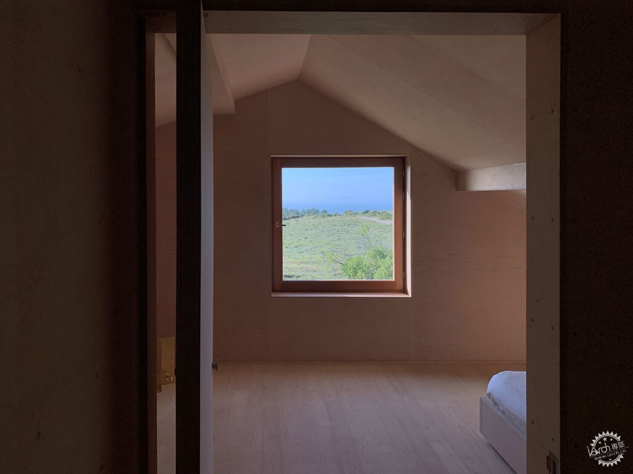
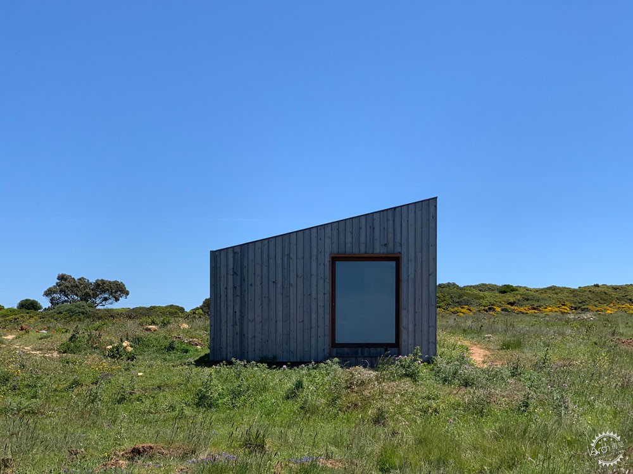
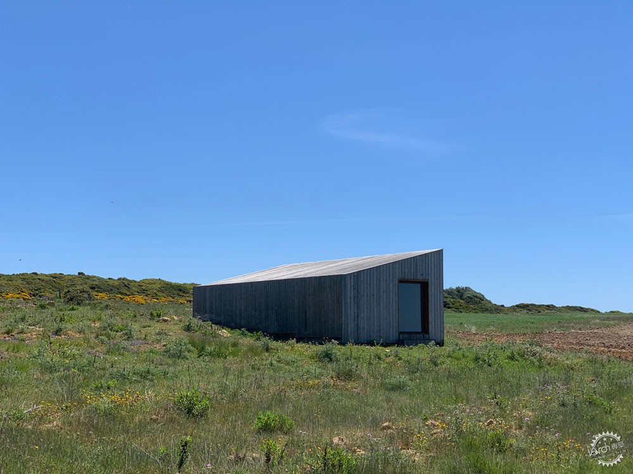
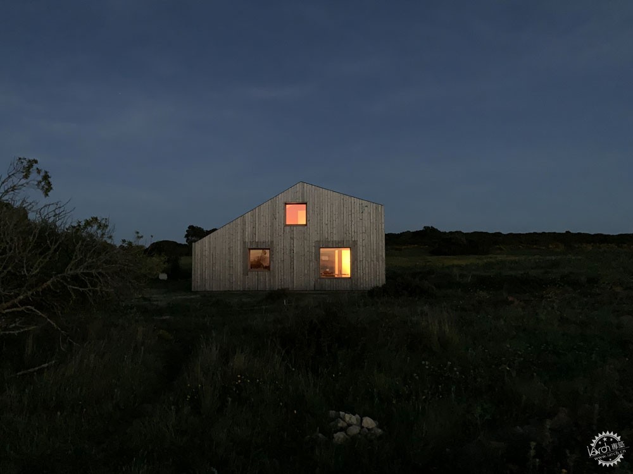
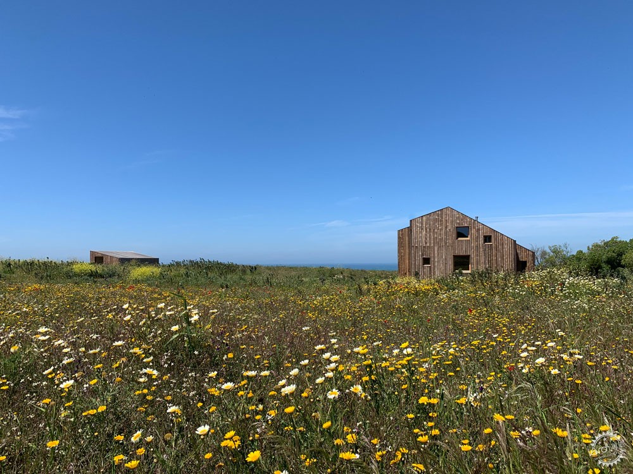
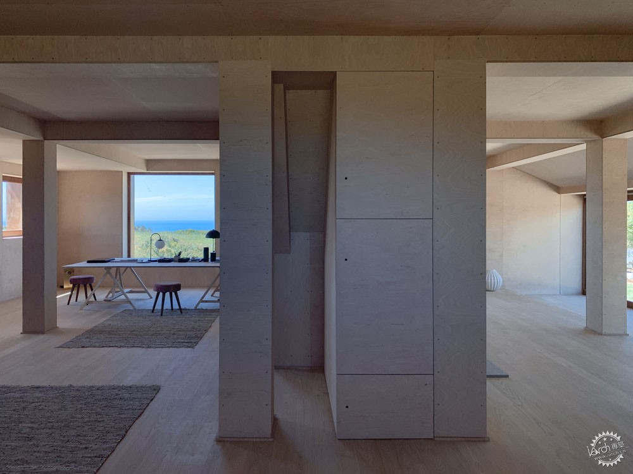
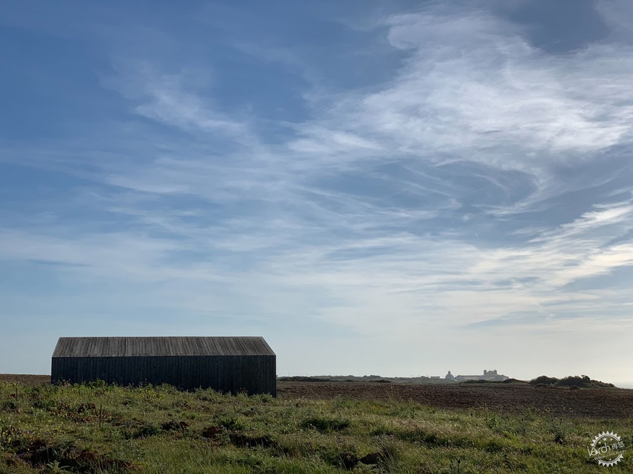
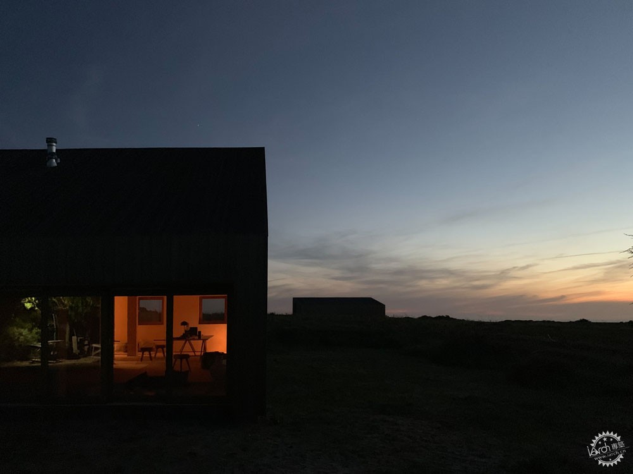
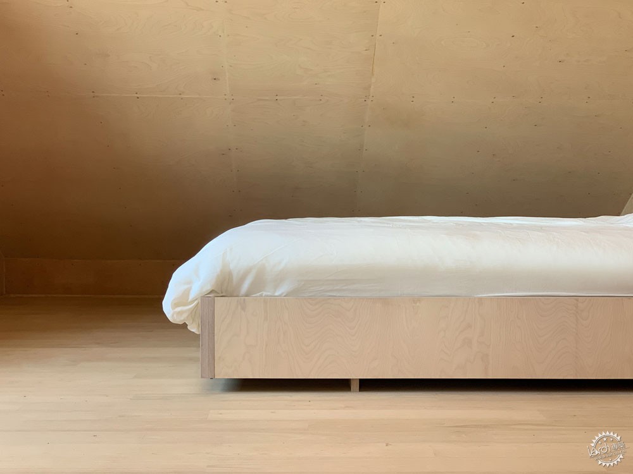
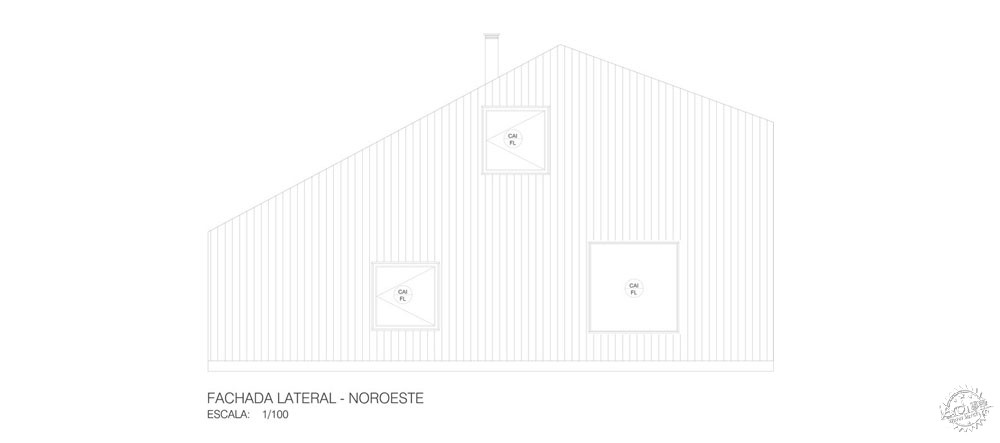
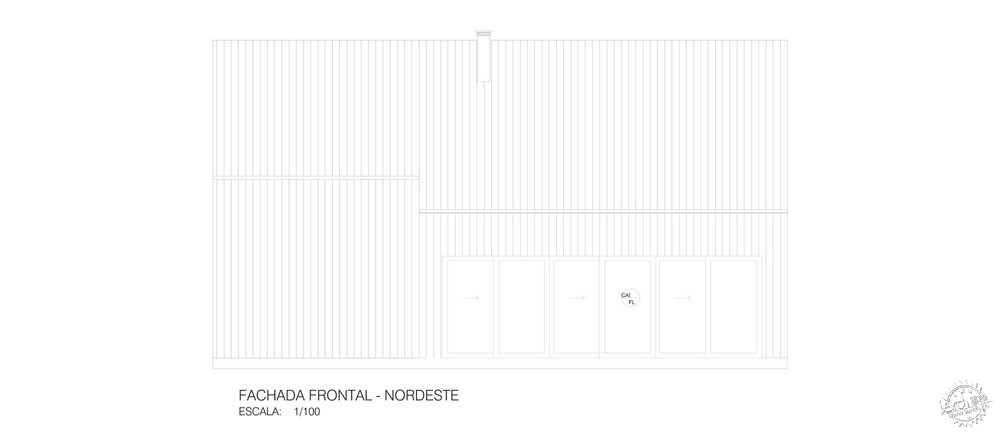
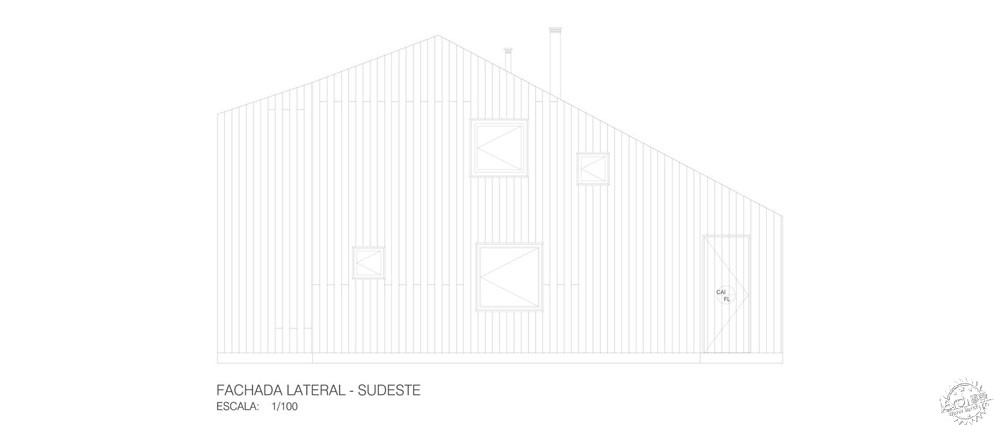
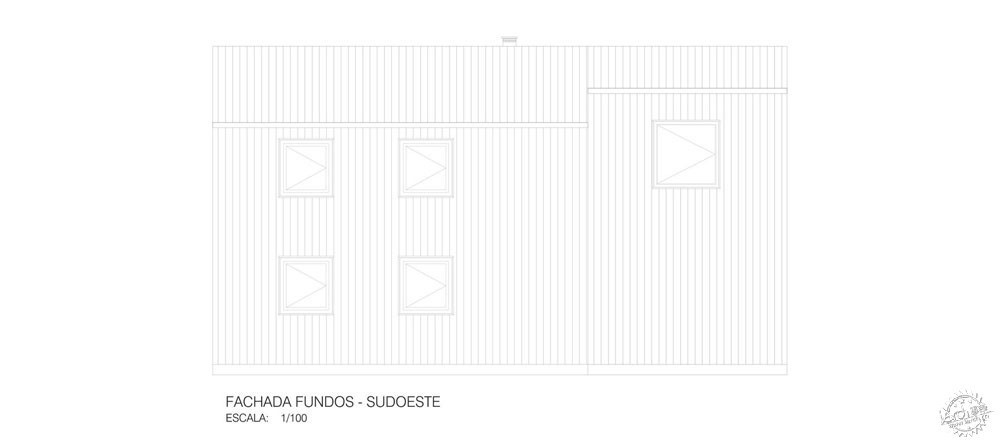
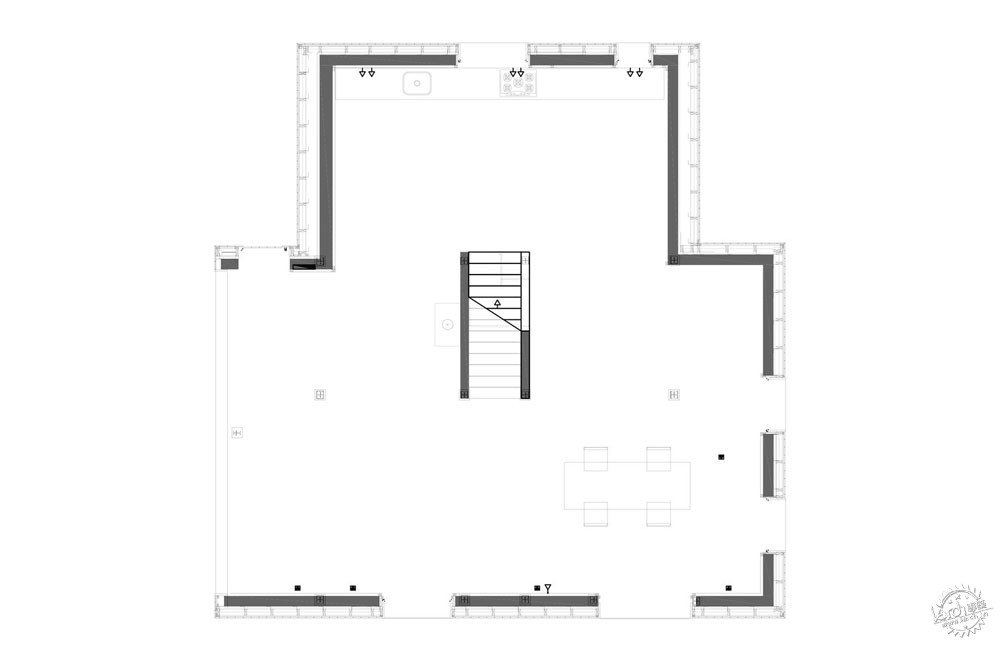
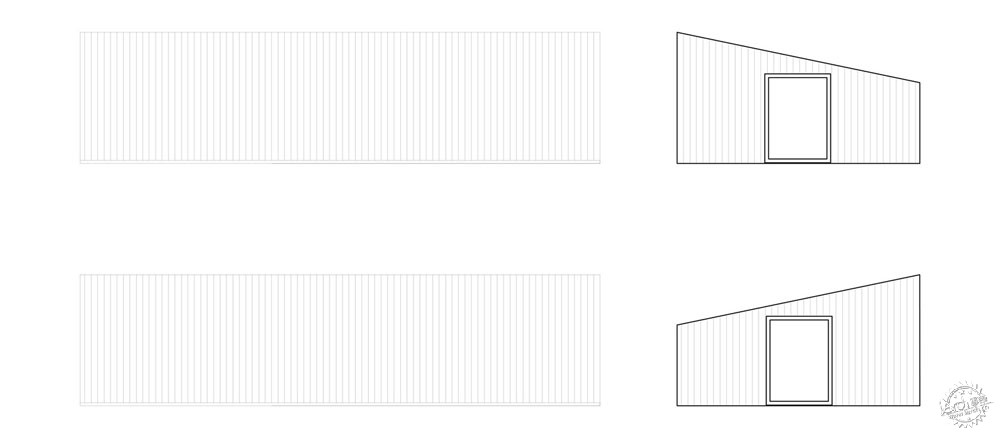
建筑设计:Combo工作室
项目位置:葡萄牙
项目类型:可持续性建筑
首席建筑师:Julien Labrousse
设计团队成员:Ines Poncet Alfredo Luvison
项目面积:204平方米
项目年份:2019年
照片摄影:Guillaume Guerin
制造商: Kebony, Levantina, ISOCELL
施工监理:Oprea Cristia
客户:Etosoto
顾问:b2s ingenierie
Architects: Studio Combo
Location: Portugal
Category: Sustainability
Lead Architect: Julien Labrousse
Design Team: Ines Poncet Alfredo Luvison
Area: 204.0 m2
Project Year: 2019
Photographs: Guillaume Guerin
Manufacturers: Kebony, Levantina, ISOCELL
Construction Supervisor: Oprea Cristia
Clients: Etosoto
Consultants: b2s ingenierie
|
|
专于设计,筑就未来
无论您身在何方;无论您作品规模大小;无论您是否已在设计等相关领域小有名气;无论您是否已成功求学、步入职业设计师队伍;只要你有想法、有创意、有能力,专筑网都愿为您提供一个展示自己的舞台
投稿邮箱:submit@iarch.cn 如何向专筑投稿?
