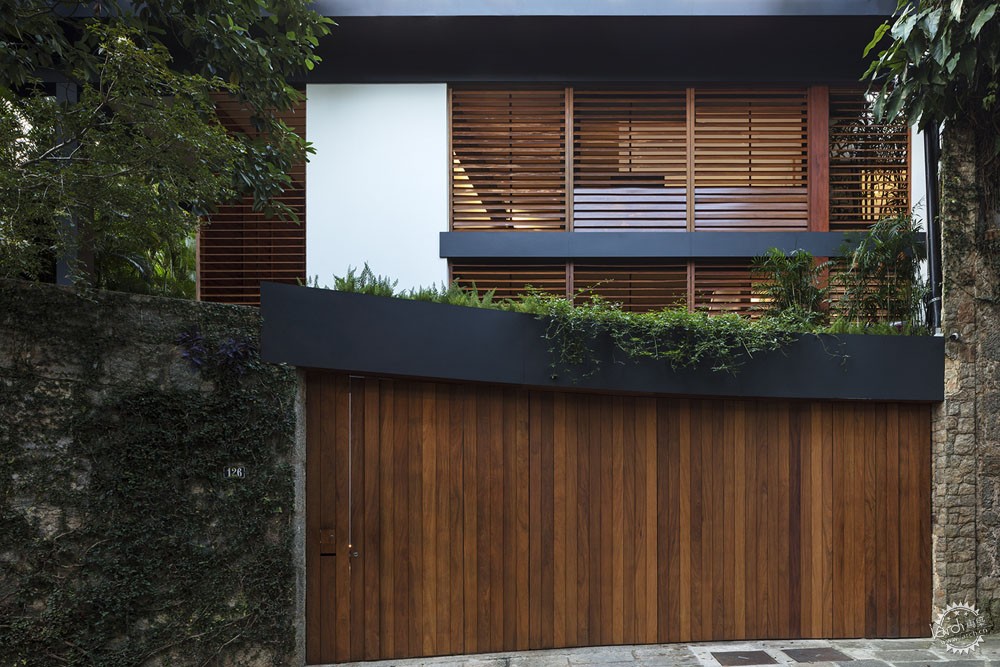
ABK House / Bernardes Arquitetura
由专筑网小R,吴静雅编译
来自建筑事务所的描述:这座建筑原来于1960年由现代建筑师Sergio Bernardes设计,后来建筑处于危房状态。这位建筑师的作品大多如此,建筑结合了许多环境控制系统,受控于屋面与吊顶之间的气垫等设施。
Text description provided by the architects. The original house, designed by modern architect Sergio Bernardes in 1960, was found in precarious state. As much of his works, the house was originally designed to allow the much of its environmental control systems to be done passively using air cushions between roof and ceiling surfaces, controllable brise-soleils, among others.
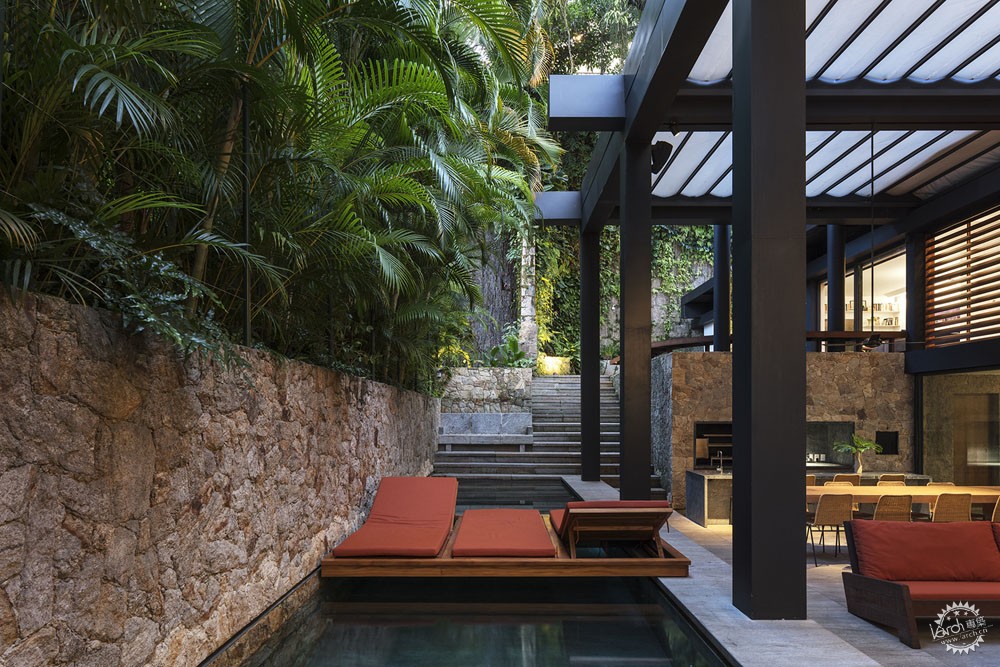
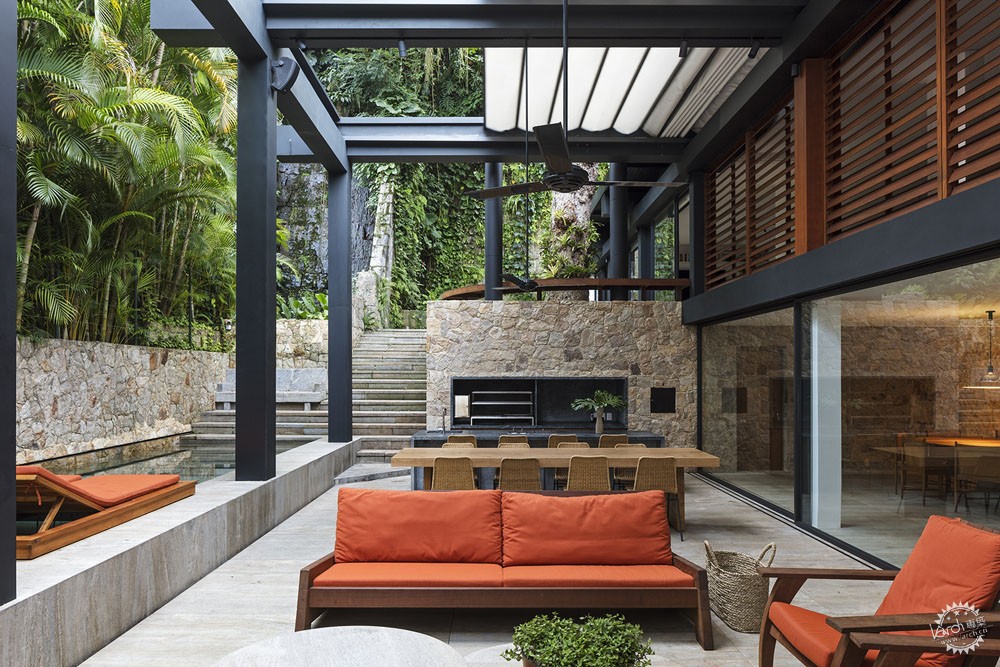
但是,原有空间与材质特征已经逐渐消失。该翻新项目的目的是翻新建筑的空间、基础设施、能源特征,同时突出建筑的原有元素。建筑的私人区域同样也经过扩建,满足使用者的需求。
However, much of its original spatial and material features had been stripped out by either the careless displacement or addition of certain elements. The renovation aimed at reinvigorating the house’s original characteristics while updating its spaces, infrastructure and energy performance. The house’s private areas were also expanded to accommodate the needs of the new residents.
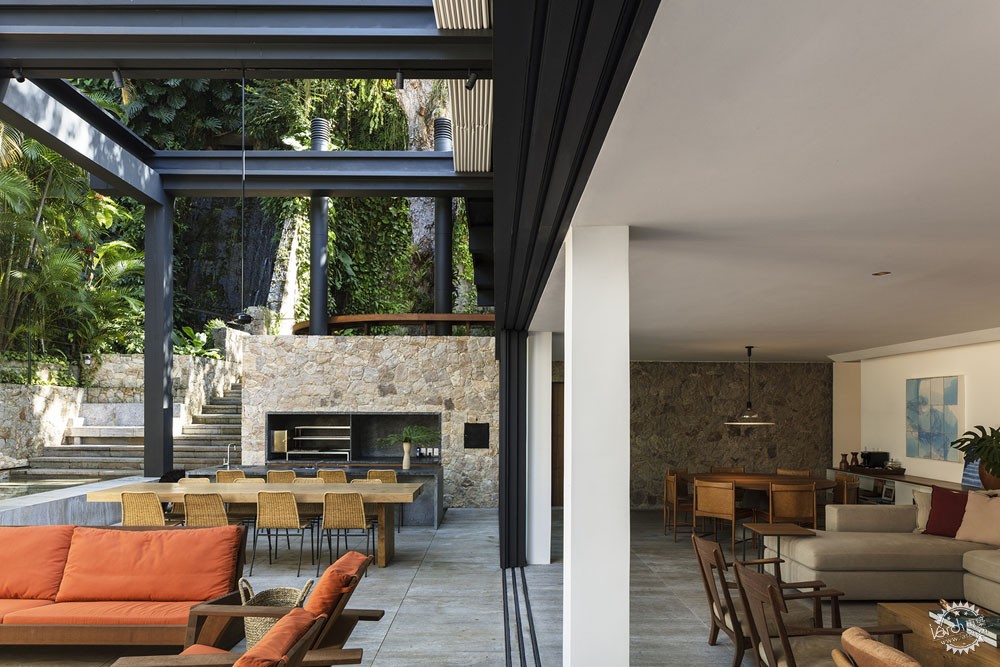
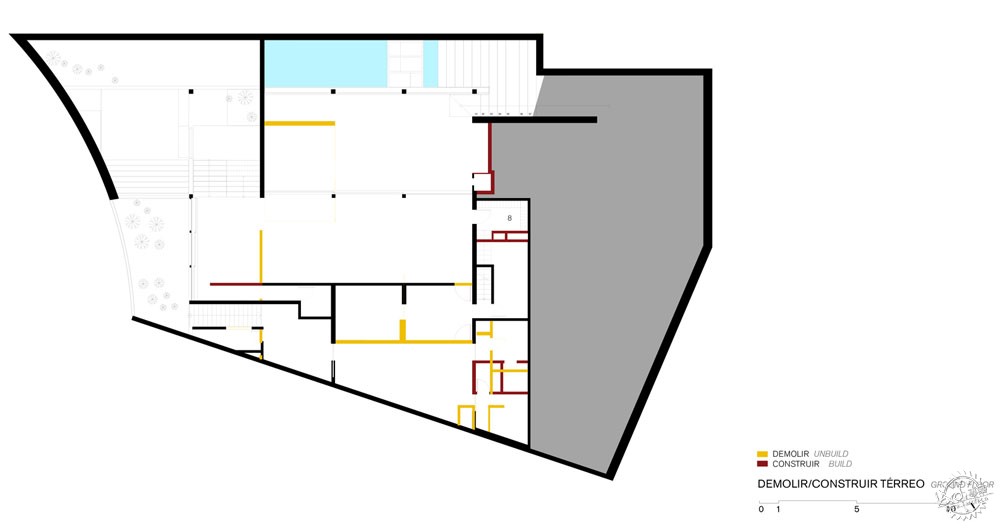

所有的木质元素,从入口处的楼梯到遮阳板以及它们的机械构件都得以复原,并保留功能。建筑的结构与墙体都经过严格调整,建筑师还应用了预制混凝土构件,但是其中有一部分已经略为受损。举例来说,建筑的屋面由混凝土制作而成,它既起到结构的作用,也起到防水的作用,但是它有着较高的热传递效果。为了满足高效的保温性能,建筑师将其替换为隔热混凝土面板,并且与天花板分隔开,在它们之间构成通风空间。
All wooden elements, from the staircase in the entrance to the brise-soleils, as well as their mechanic components, were restored to its original state and became fully functional again. The house’s structure and enclosing are rigorously modulated and built with pre-fabricated concrete components, some of which were found severely damaged. The roof, for example, was composed of concrete troughs that served as both structure and water-proofing elements, which presented numerous leaking points and high thermal transmittance rates. In order to update it and reach better thermal insulation indexes, it was replaced by an insulated concrete plate separated from the ceiling, recreating the original ventilated space between them.
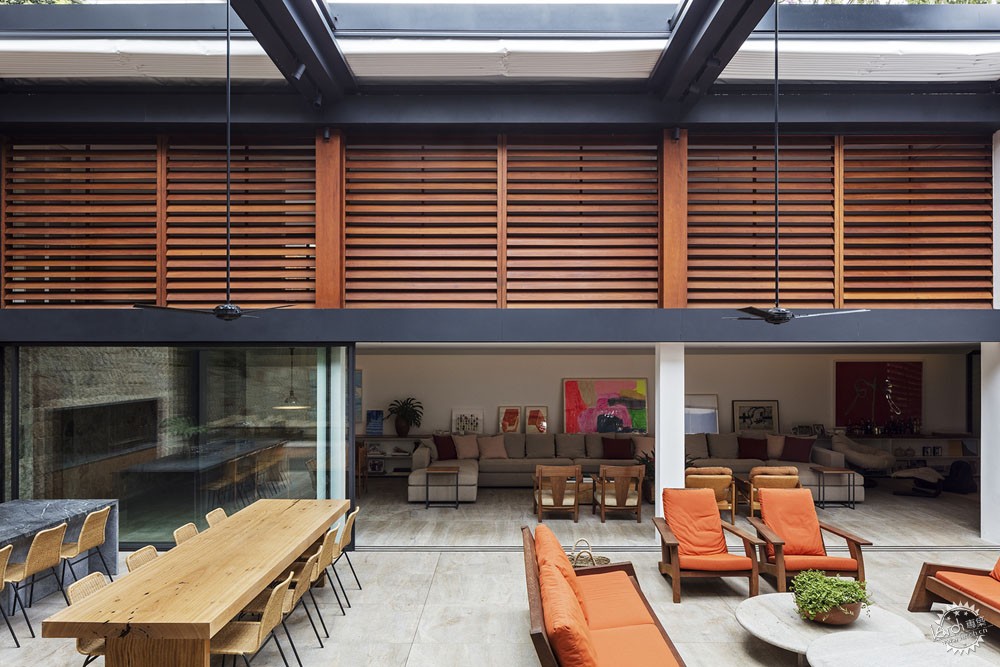
露台屋面的通高结构也覆盖着混凝土面板,后来该面板为可伸缩半透明雨棚所取代,这让这个空间看起来犹如室外,并且让阳光更好地进入室内。游泳池经过复原,回归原有场地,沿着场地的花岗岩墙体、结合露台而摆放。建筑的HVAC与MPE设施也全部翻新,这些新设备大大减少了能源消耗。
The double-height structure of the veranda’s roof was also covered with concrete slabs, which were replaced with retractable, translucid awnings that allow the area to become completely outdoor and to let sunlight reach the interior of the house more intensively. The pool was returned to its original location along the site’s granite wall, and now integrates the veranda. The house’s HVAC and MPE infrastructure was entirely replaced with new equipment that reduce energy and water consumption.
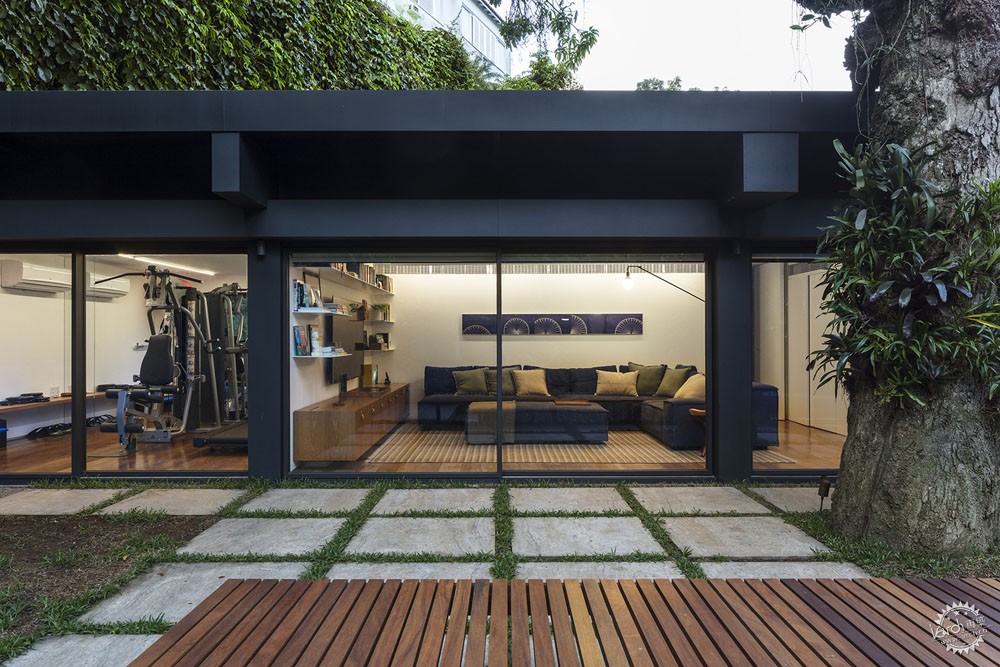
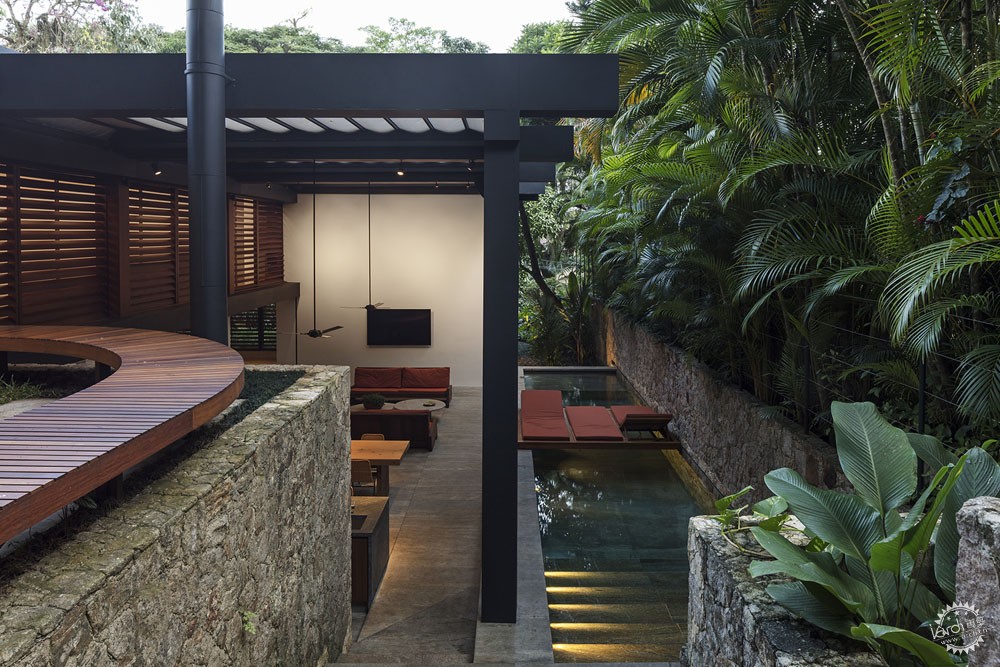
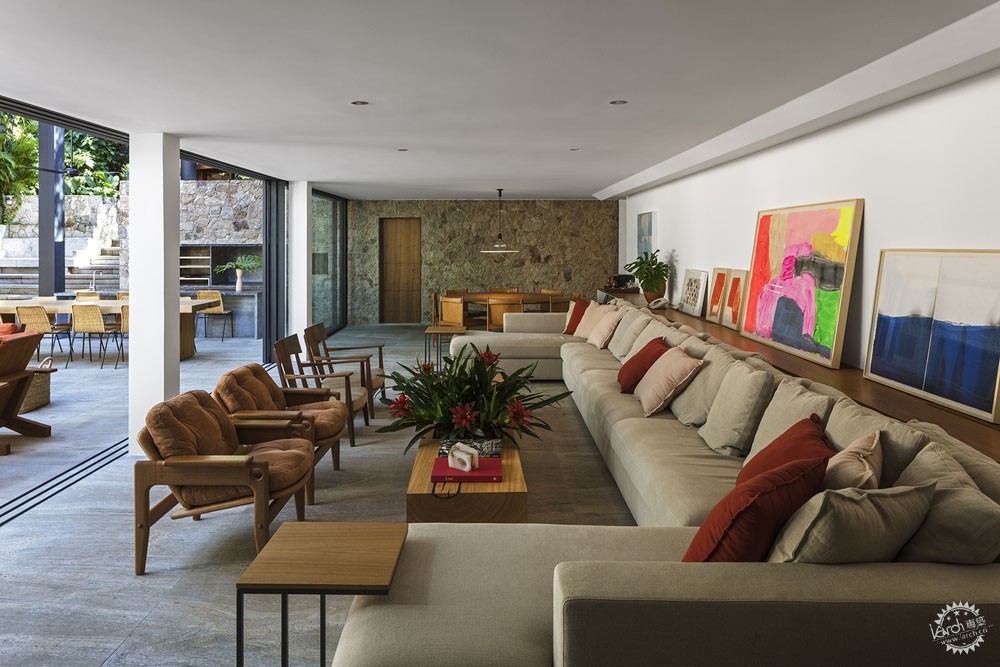
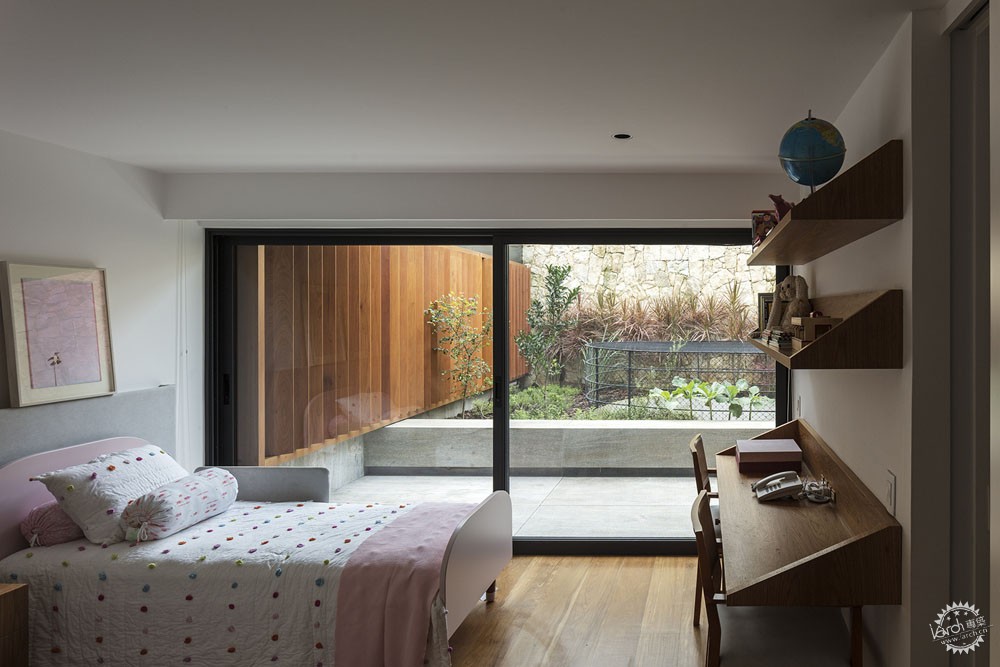
翻新后,建筑的总面积为560平方米。其原有的混凝土结构覆盖着木材,而现在则覆盖着灰色铝片。原有建筑的木材机械部件也得以复原。住宅社交区域的楼板由灰色花岗岩制作而成,这种材料从室内应用到所有户外区域和游泳池。卧室等私密场所覆盖着0.15x2m的当地木材。原有的屋面由预制混凝土面板组成,现在为隔热隔声材料所取代,大大提升了屋面的防水隔热性能。建筑的HVAC系统整合了VRF与常规分离装置,主要应用在社交与卧室区域。
The total built area of the house (after renovation) is 560 sqm. Its original concrete structure, which was originally covered in wood, is now covered with isostatic grey paint on aluminum sheets. Special wooden and mechanic components of the original project (brise-soleils and maid stairs) have been entirely restored. The entire flooring of the house’s social areas is made of local grey granite, which extends from the interior to all outdoor areas and swimming pool. Intimate areas (bedrooms) are covered in 0.15x2m pieces of ‘cumaru’ wood (local Brazilian tree). The existing concrete roof, made of pre-fabricated concrete panels, was replaced with thermoacoustic insulation to improve waterproofing and thermal performance. Its HVAC system articulates both VRF and conventional split units, respectively, for the social and bedroom areas.
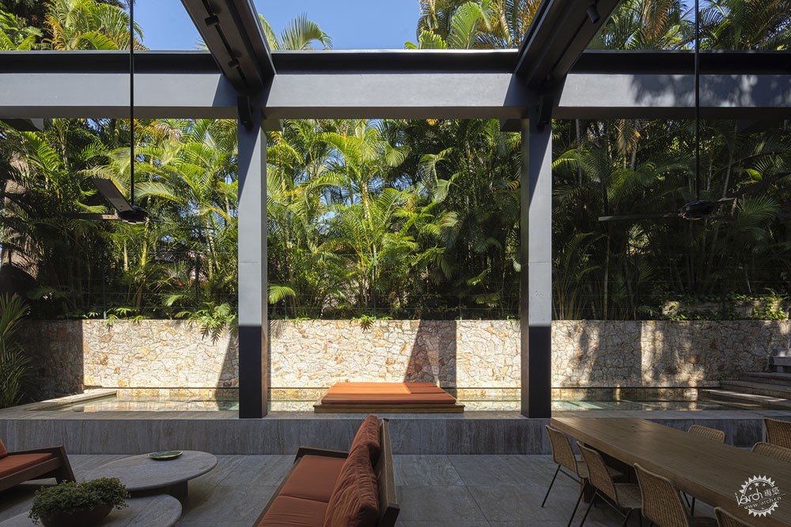
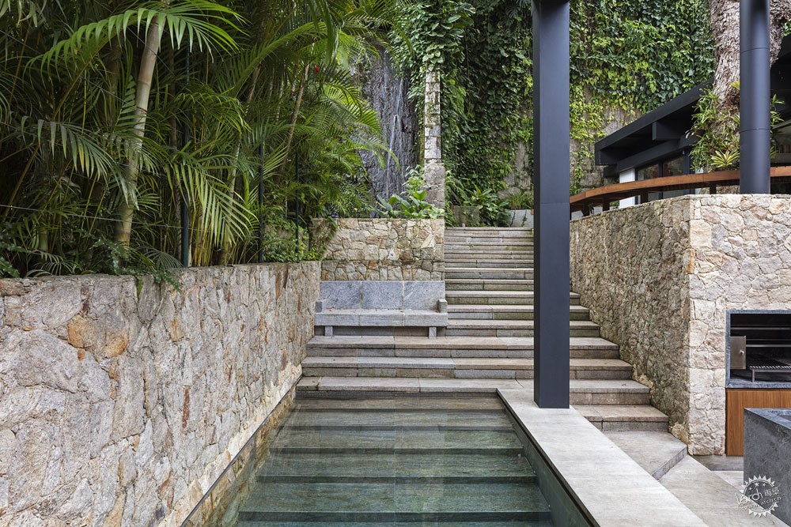
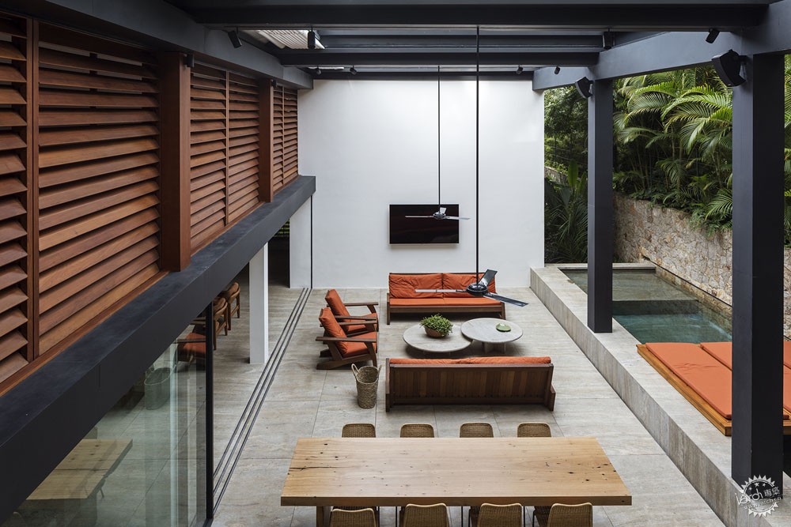
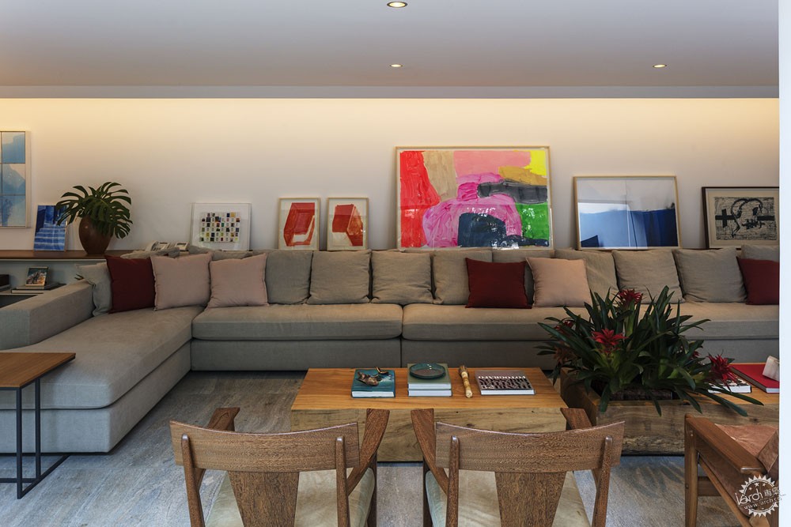

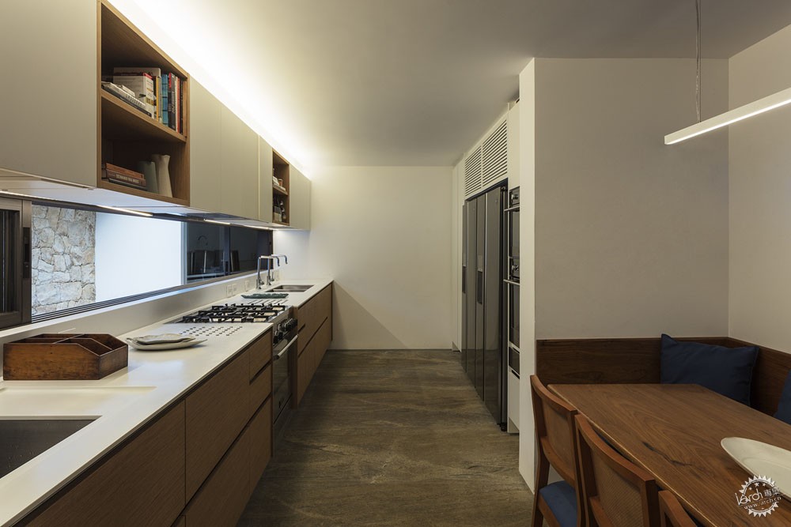
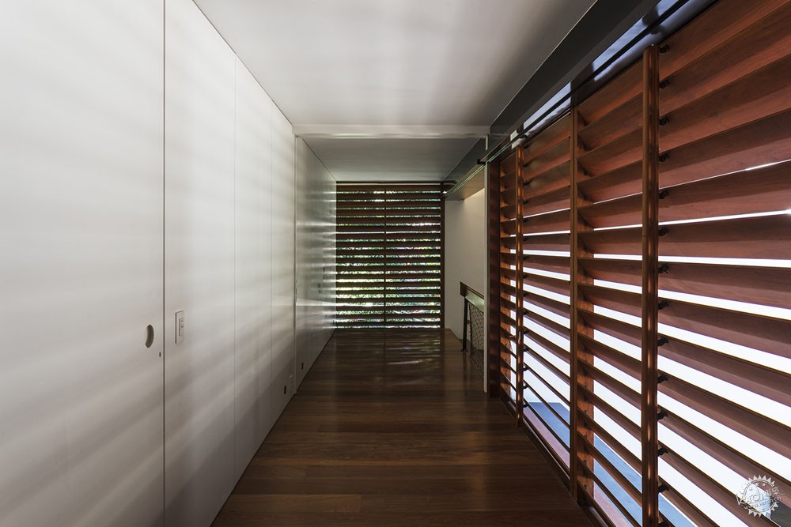
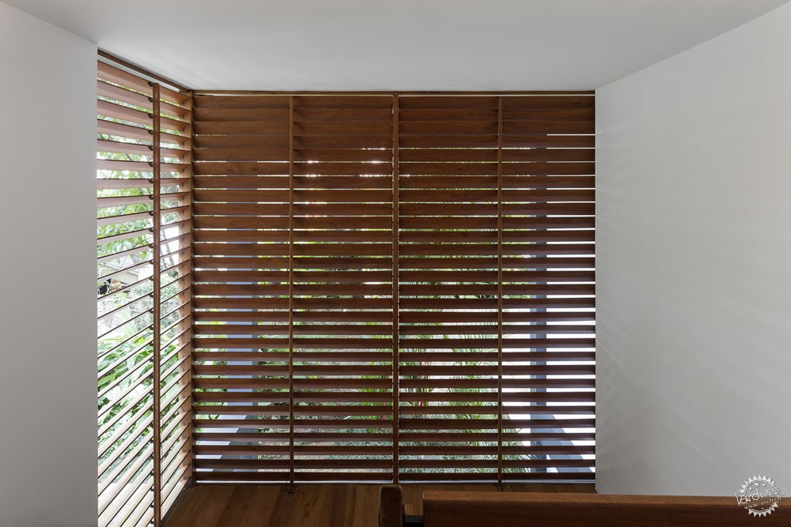
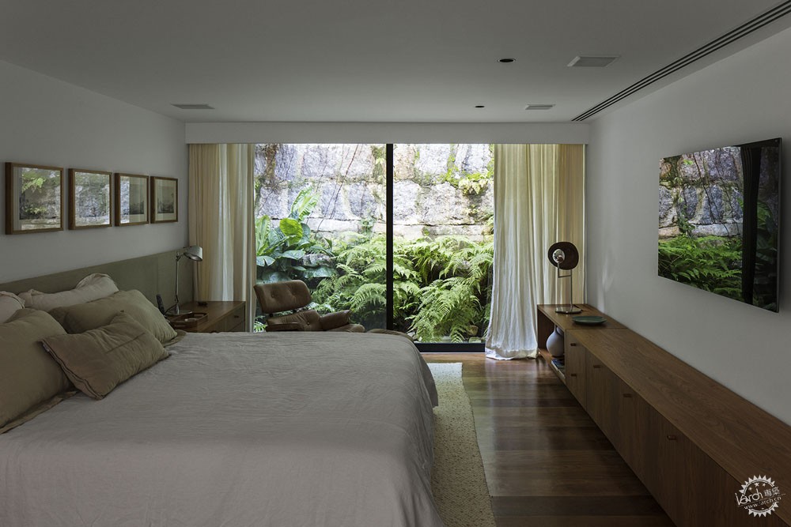
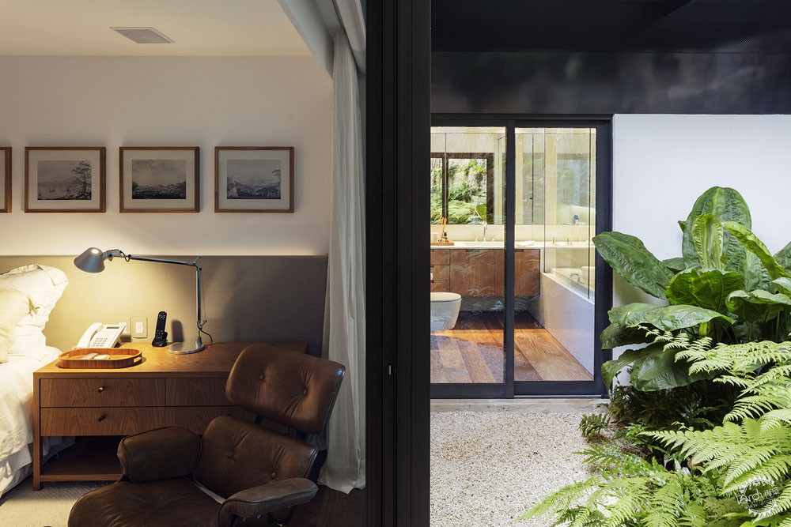
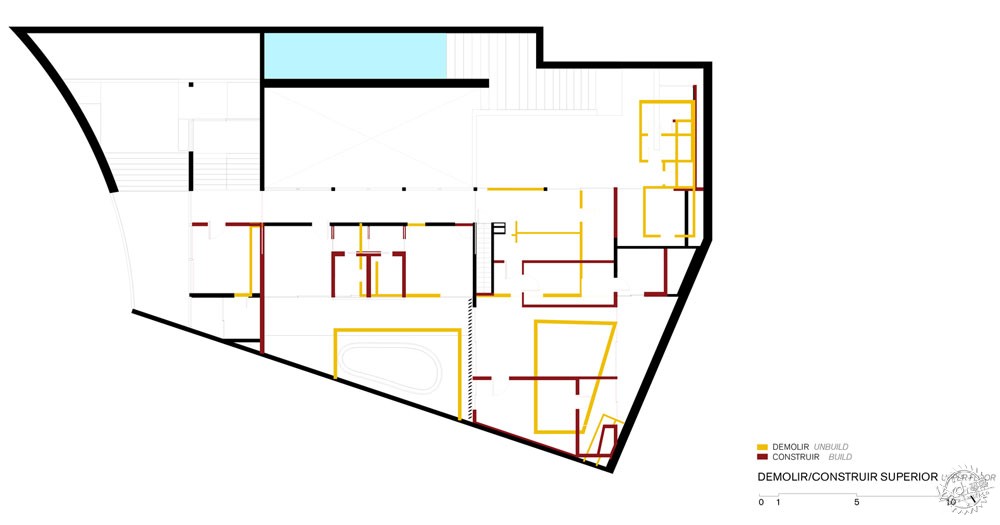
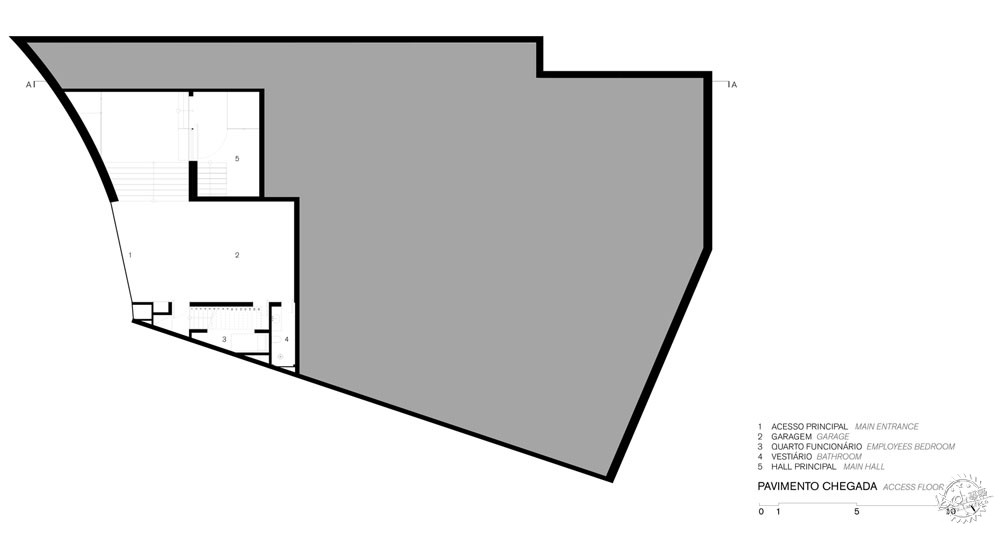
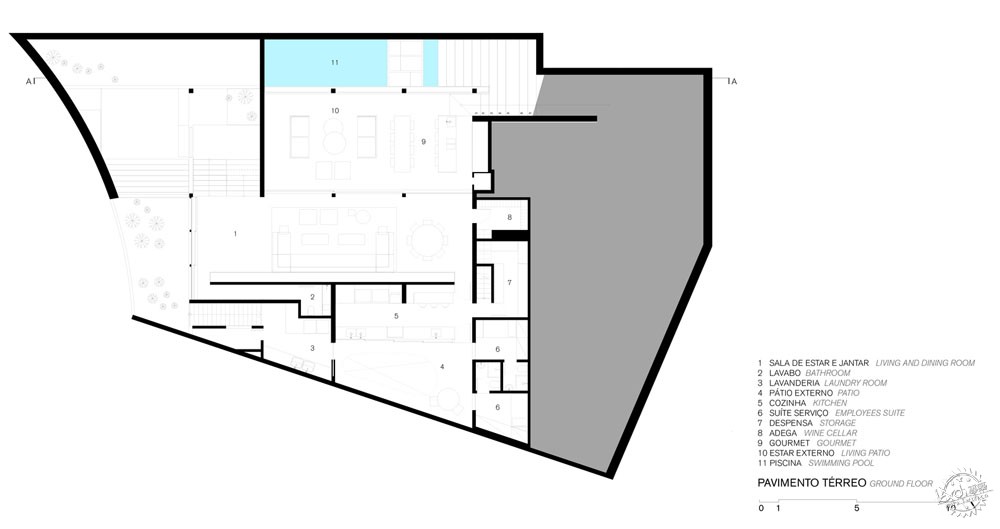
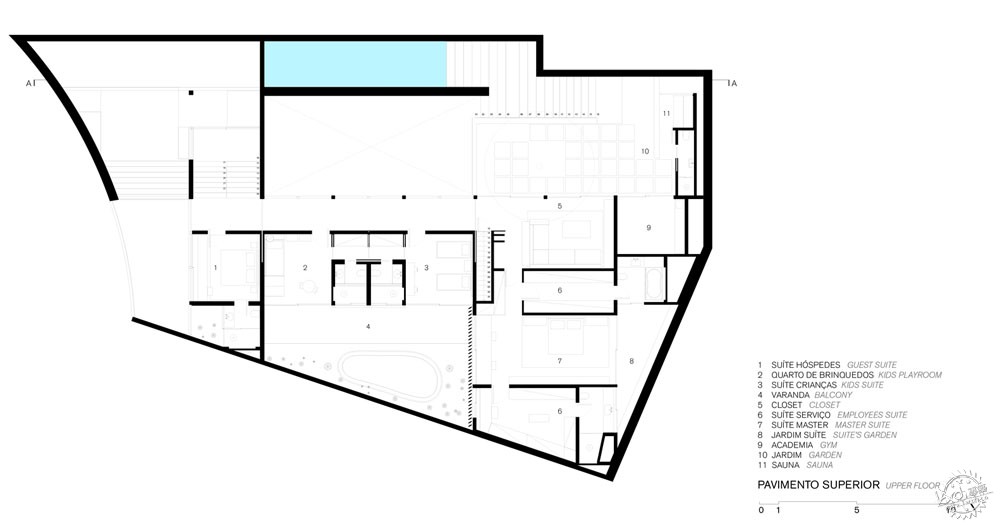
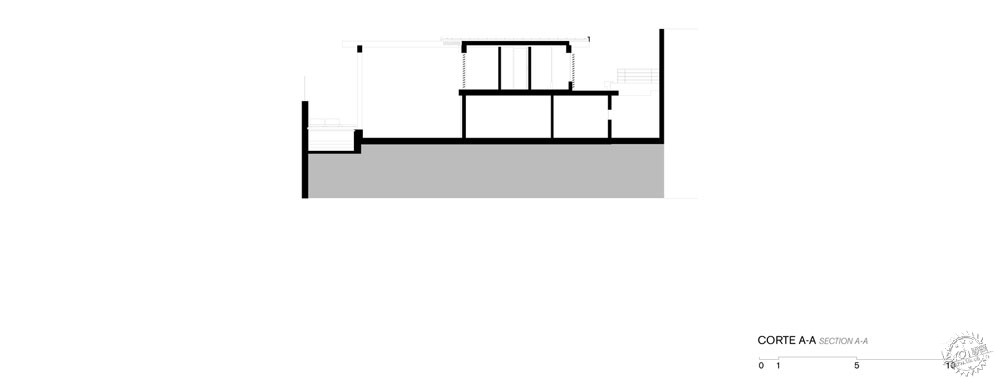
建筑设计:Bernardes Arquitetura
地点:巴西
类别:翻新
主创人员:Thiago Bernardes
项目团队:Camila Tariki, Francisco Abreu, Antonia Bernardes, Renata Evaristo, Caroline Premoli, Victor Campos, Bruno Magalhães, Thais Villar
面积:6135.43平方英尺(约570平方米)
项目时间:2018年
摄影:Leonardo Finotti
制造商:Graphisoft, Chauffage, Unibox
室内工程:Bernardes Arquitetura
Paisagem:Arteiro
照明:Lightworks
施工方:Osborne Construtora
空调系统:Arkmais Engenharia
电气与液压装置:Eficientta
特殊装置:Imperiano
泳池设计:Aqualar
结构设计:Márcio Pompei
灌溉工程:Irrigart
Architects: Bernardes Arquitetura
Location: Río de Janeiro, Brazil
Category: Renovation
Autor: Thiago Bernardes
Project Team: Camila Tariki, Francisco Abreu, Antonia Bernardes, Renata Evaristo, Caroline Premoli, Victor Campos, Bruno Magalhães, Thais Villar
Area: 6135.43 ft2
Project Year: 2018
Photographs: Leonardo Finotti
Manufacturers: Graphisoft, Chauffage, Unibox
Projeto de Interiores: Bernardes Arquitetura
Paisagem: Arteiro
Lighting: Lightworks
Construction company: Osborne Construtora
Air Conditioning: Arkmais Engenharia
Electrical and hydraulic installations: Eficientta
Special installations: Imperiano
Pool: Aqualar
Structural Design: Márcio Pompei
Irrigation project: Irrigart
|
|
