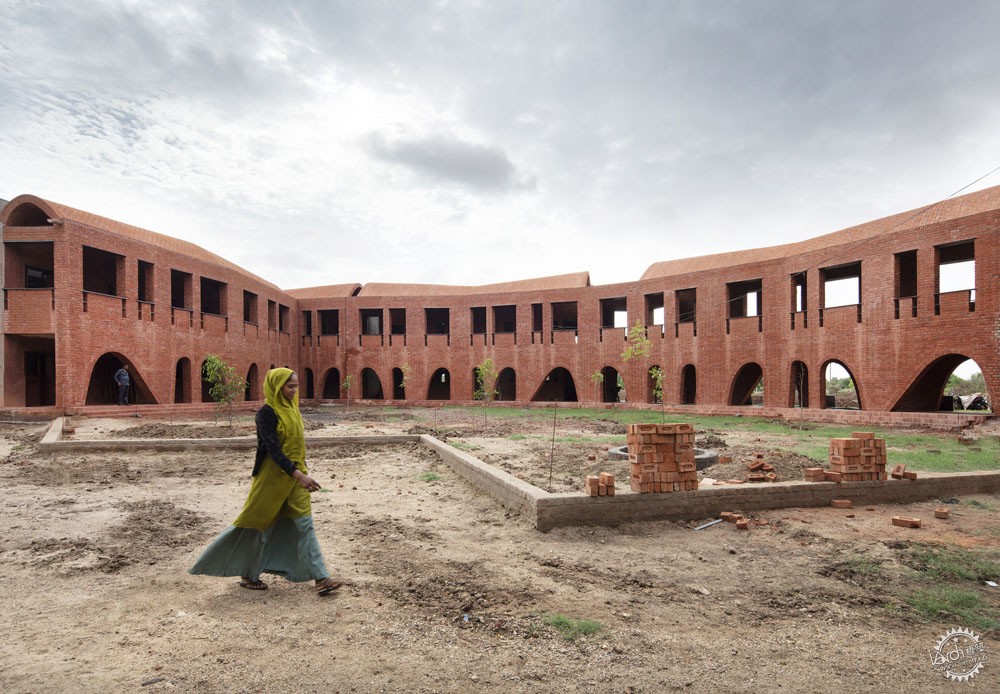
School of Dancing Arches / Samira Rathod Design Associates
由专筑网小R,王雪纯编译
来自建筑事务所的描述:人们的童年都起源于此,也许最让自己印象深刻的并不是那些重大的事件,也可能是一些不开心但却无关紧要的小事情。人们或多或少对生活都有着虚构的想象与记忆,它们共同构成了人们的生命长河。
Text description provided by the architects. Almost all of us have been here in our childhood, and perhaps the closest memories we hold dear are not of significant events, but ironically of the insignificant ones. Of losing oneself to wonderment, to wander under the skies, to re-live in our vivid imaginations of the make-believe and many more phrases that make the song of our lives.

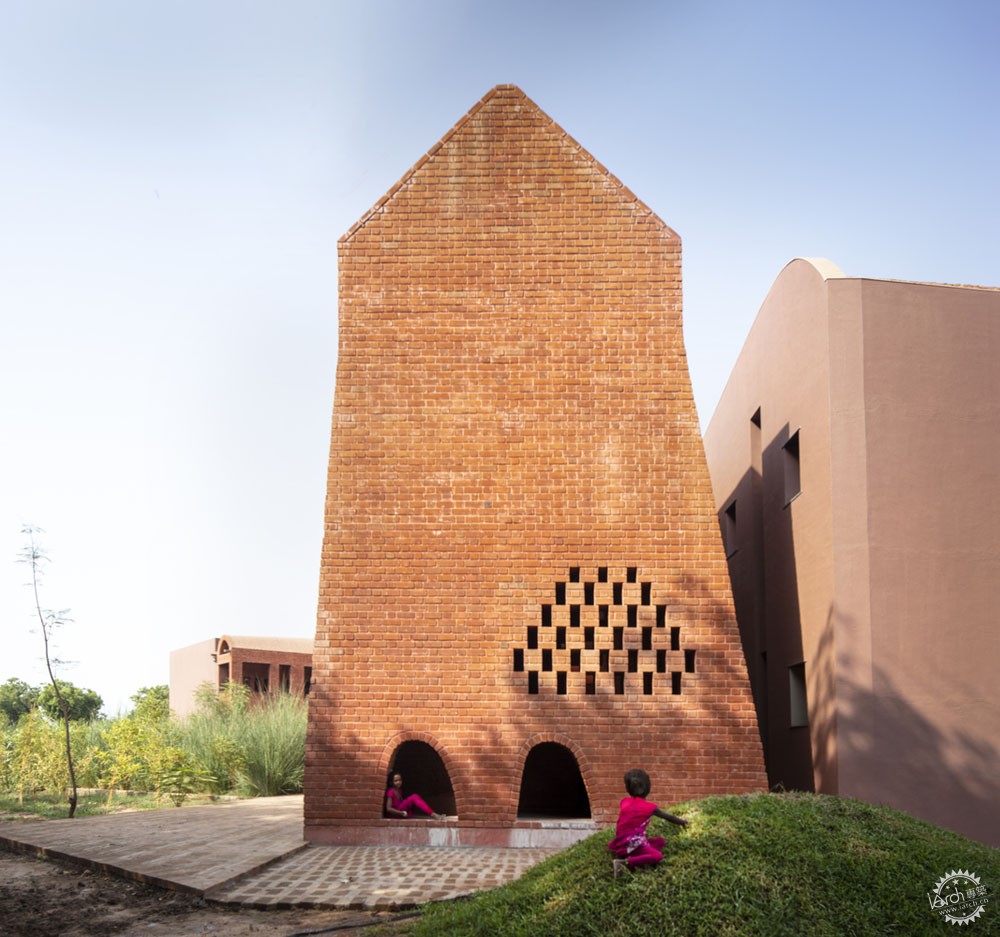

这种思想成为了印度Bhadran学校空间的设计前提,孩子们在这里度过漫长又短暂的成长时光,他们会交到人生中的第一位朋友,保留下人生中第一个美好瞬间,校园时光由许多小片段组成,孩子们会在学校当中玩耍、捉迷藏、攀爬、奔跑,探索来自内心的好奇,畅想未来的奇幻人生。
This is the premise on which we began to design the spaces of the school at Bhadran, where a child spends his formative years, where his first friends are made, where his first memories are etched. This evolved as a quilt of many small events, of small places and spaces, to hide, to collide, climb, roll, run into and out of, to satiate curiosities of a forming mind, allowing its idyllic imagination and wonder.
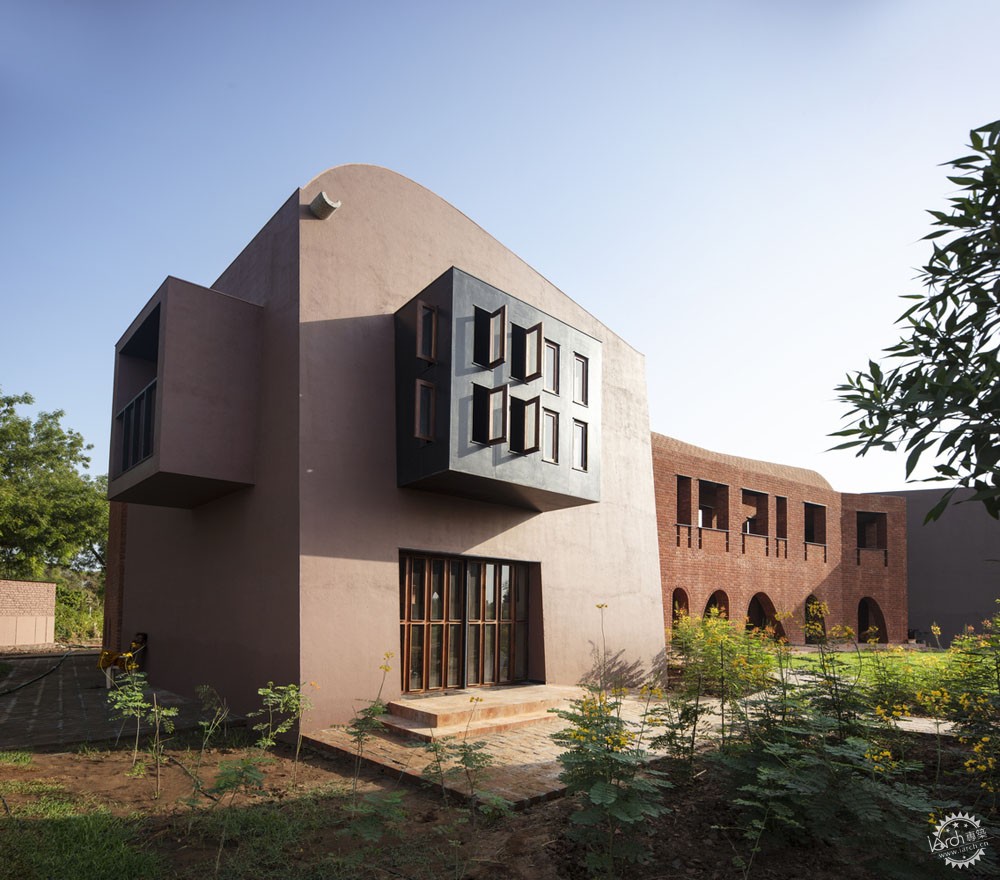
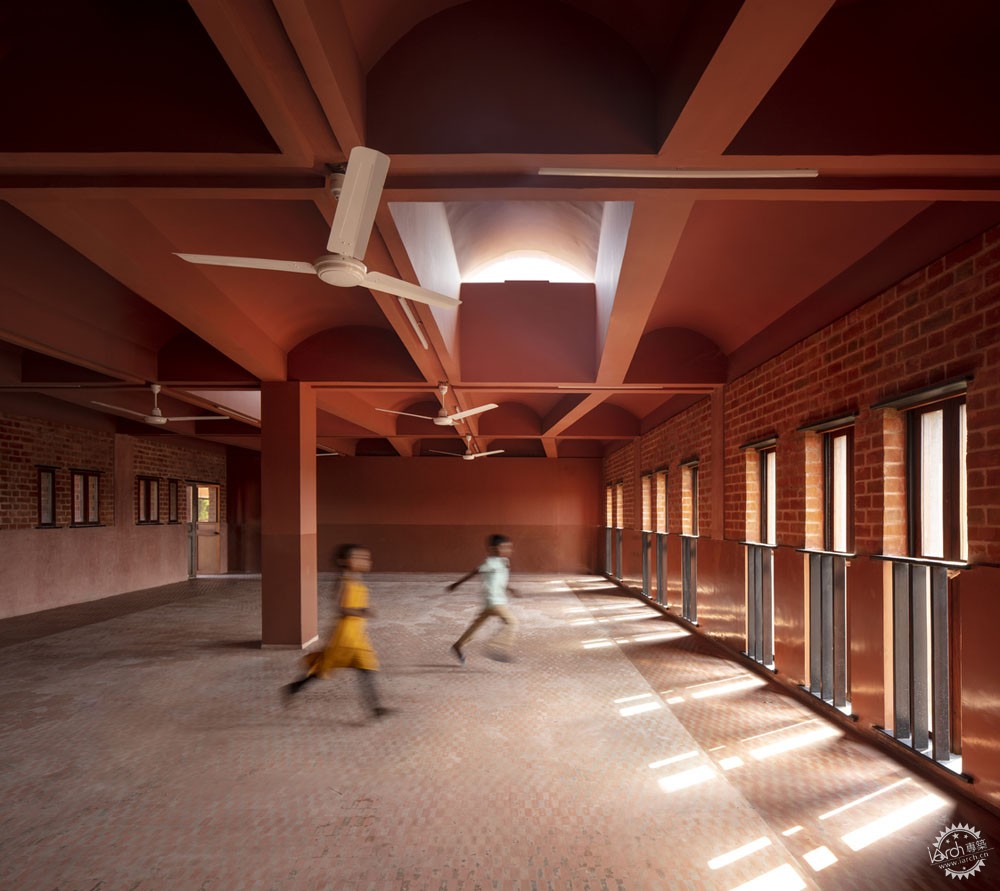
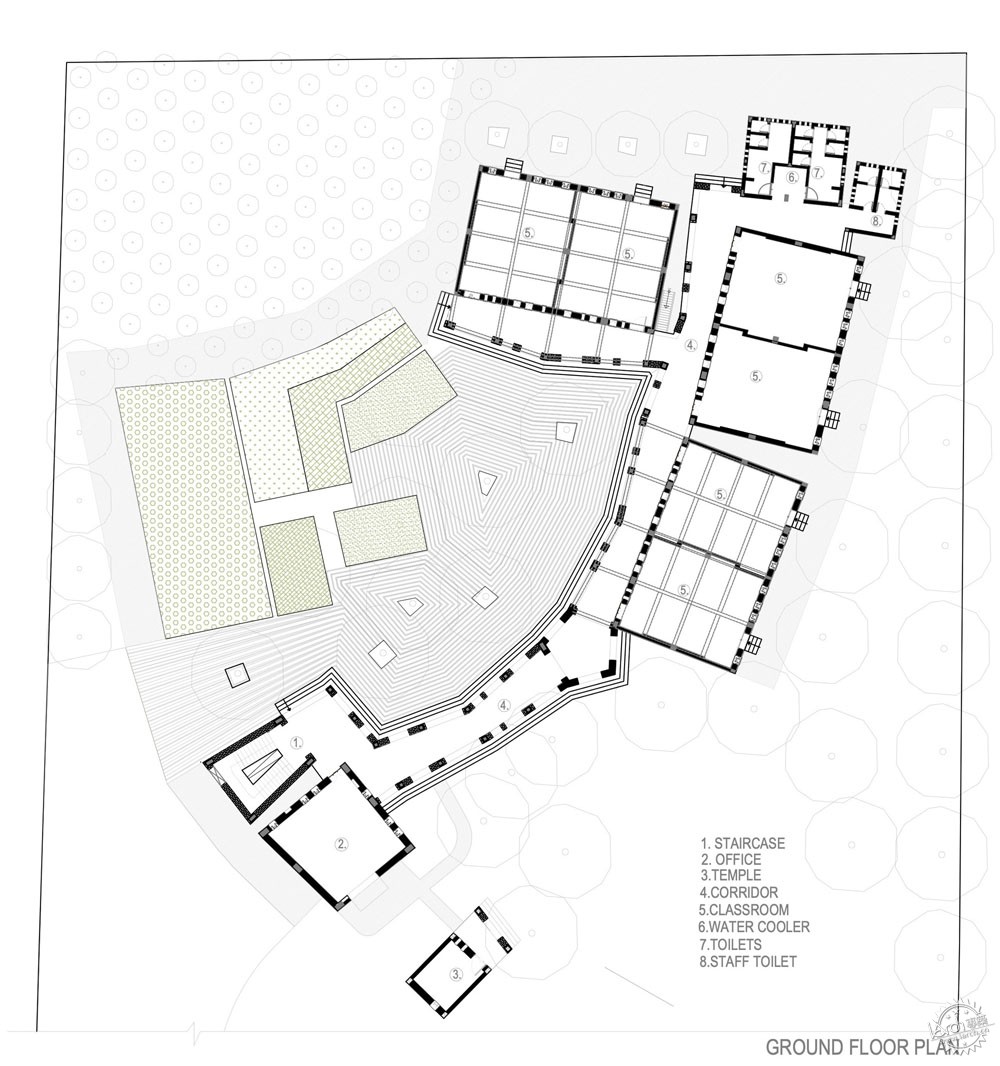
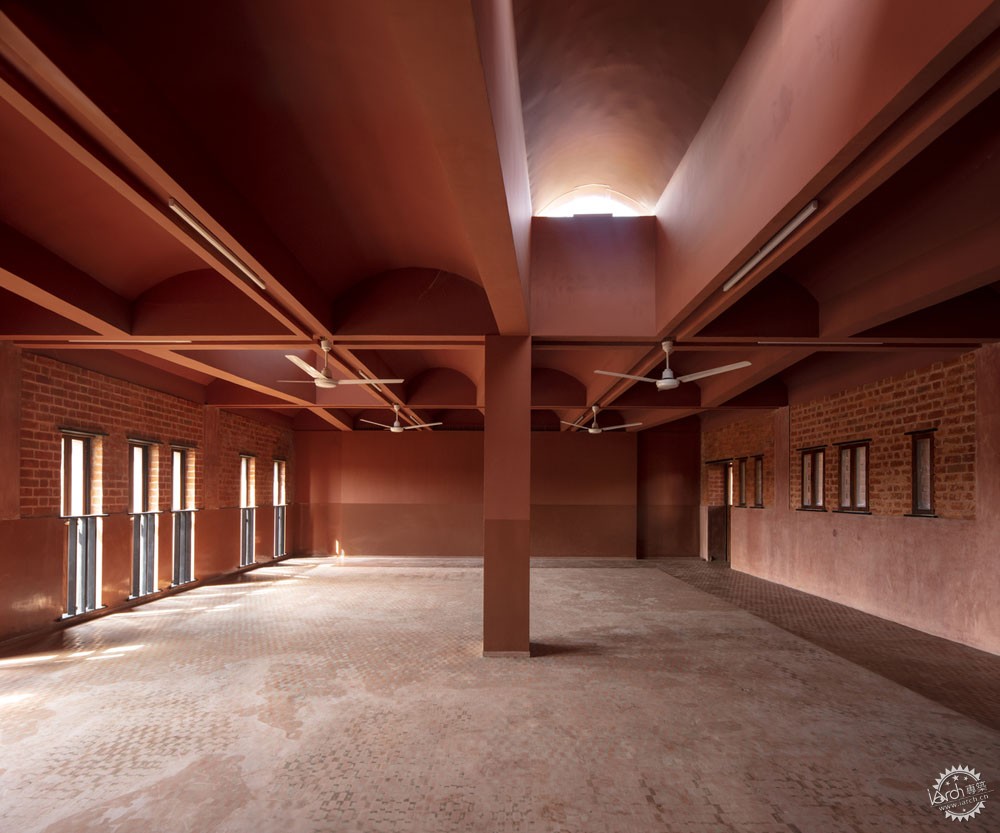
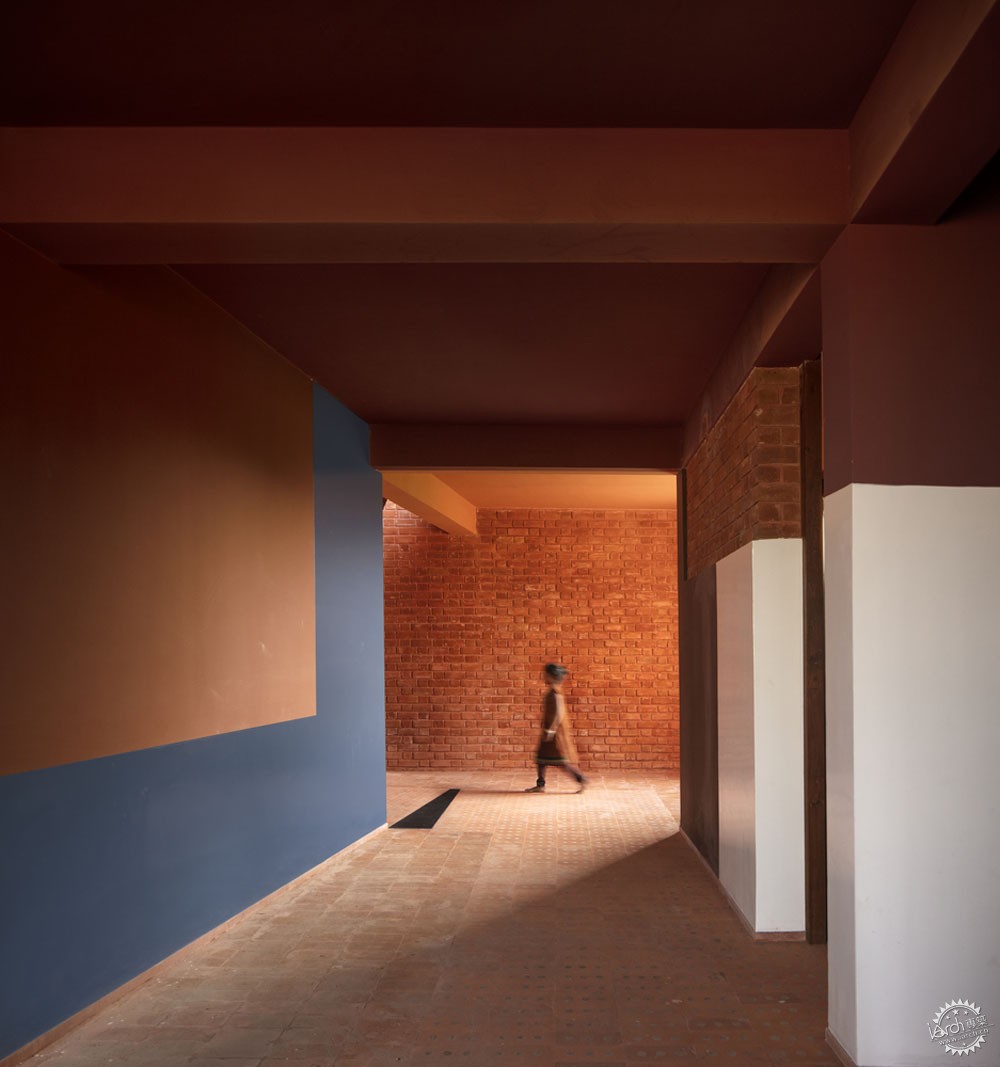
项目的概念来源于孩子们的涂鸦,然后衍变为一系列的“舞动的”拱门元素,整座学校应用了各式材料与形式。在孩子们随心所欲的涂鸦中,他们会用各式各样的线条来表达自己的内心情感,这也是儿童特殊的表达方式。舞蹈形拱门元素表达了对于自由的向往。
Conceptualized from a child's early scribbles that turned into a series of dancing arches, the school is an experiment with materials and forms. A scribble is indicative of not being instructed, but having the freedom to express yourself in the form of wavy, crooked lines, the only form a child knows. The dancing arches are a reminder of this freedom.
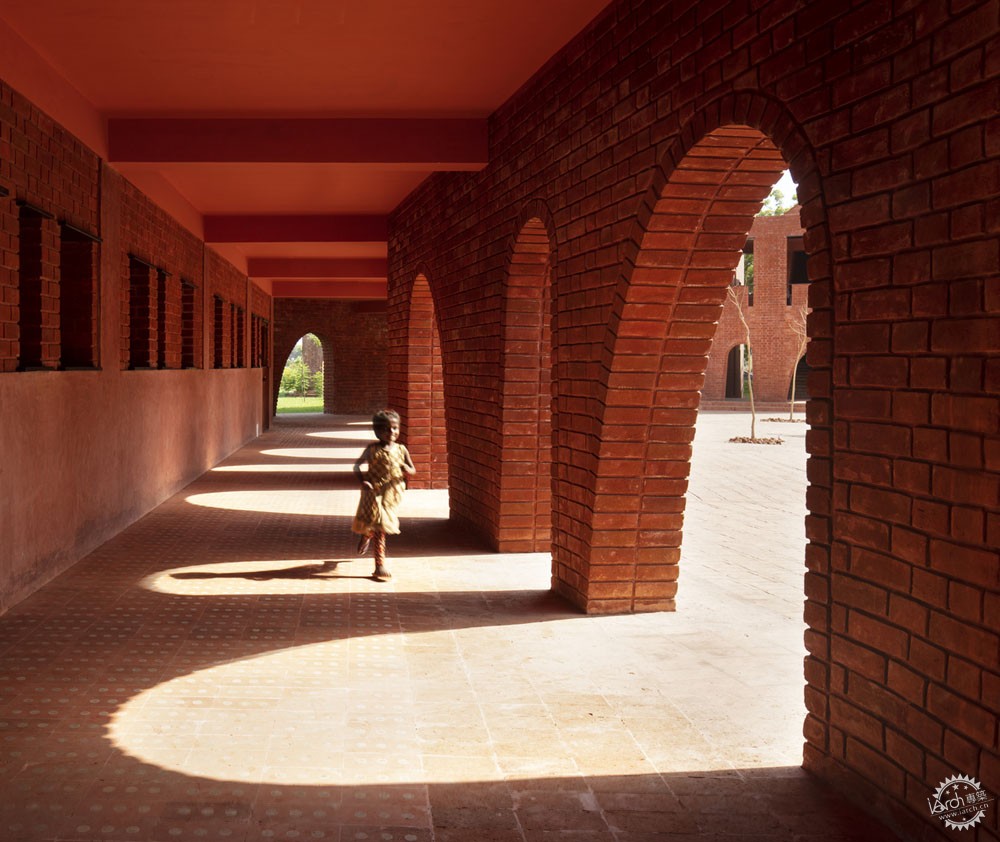
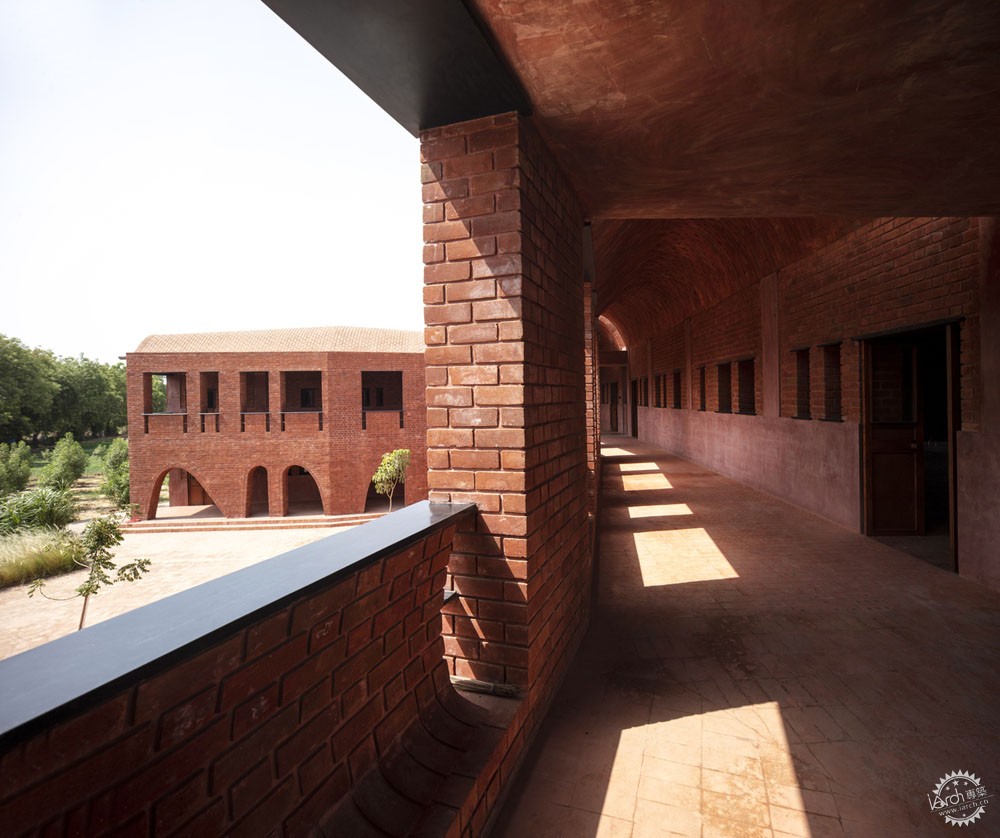
而建筑师应用了不对称的拱门形态,这更加表达了自由的意图,这些不规则的形态似乎暗示了充满好奇心的头脑,象征着建筑的批判性思维与光怪陆离的思维习惯。因此设计方案并没有过于追求规整,其中甚至结合了曲线元素。
The asymmetry of the arches reiterate that it is not always mandatory to be straight or conventional, but the irregularity at first glance makes the forming mind curious and question. The habit of critical thinking, questioning and breaking away from the convention is what the building echoes. The plan is also irregular to allow for a meander.
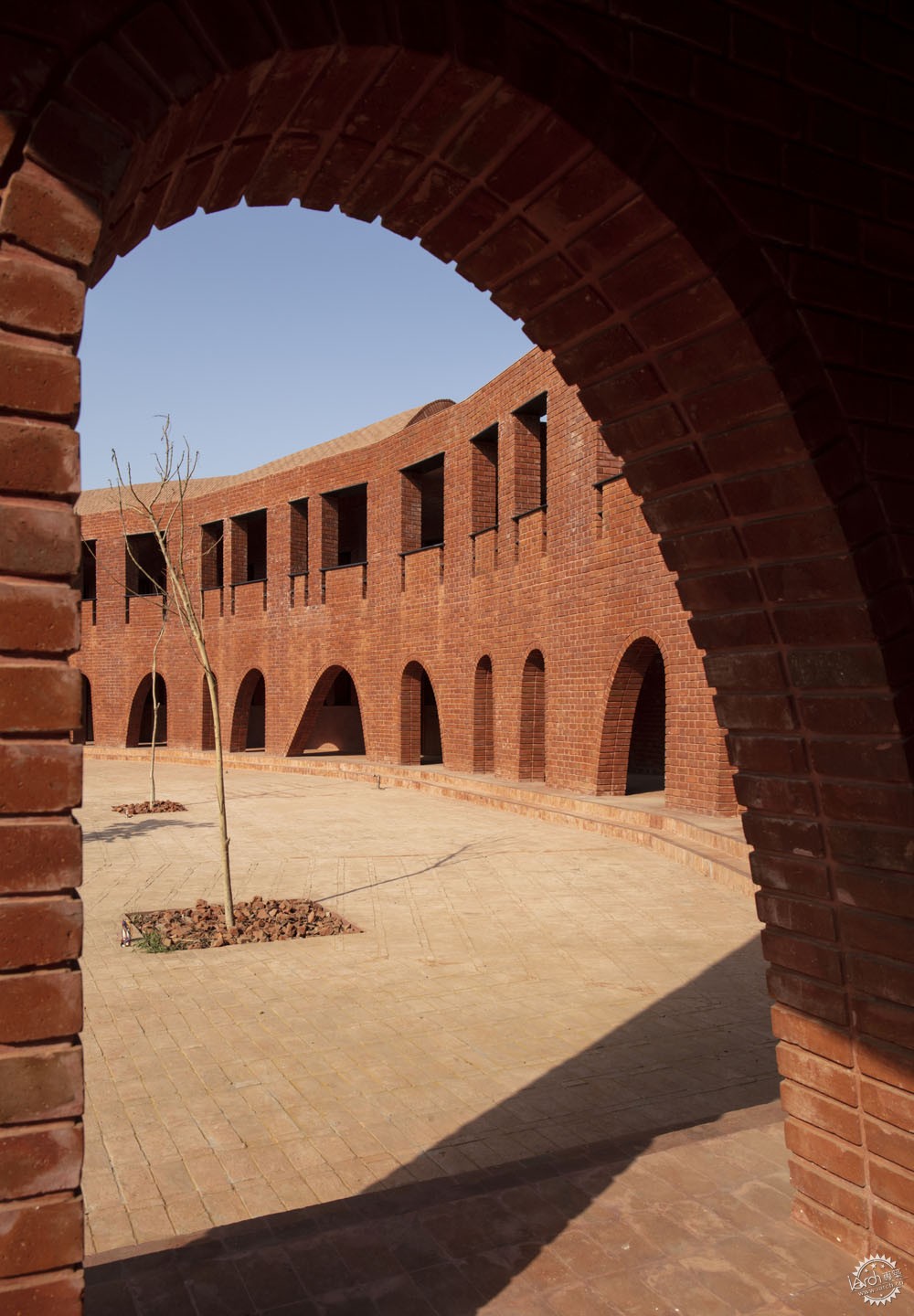
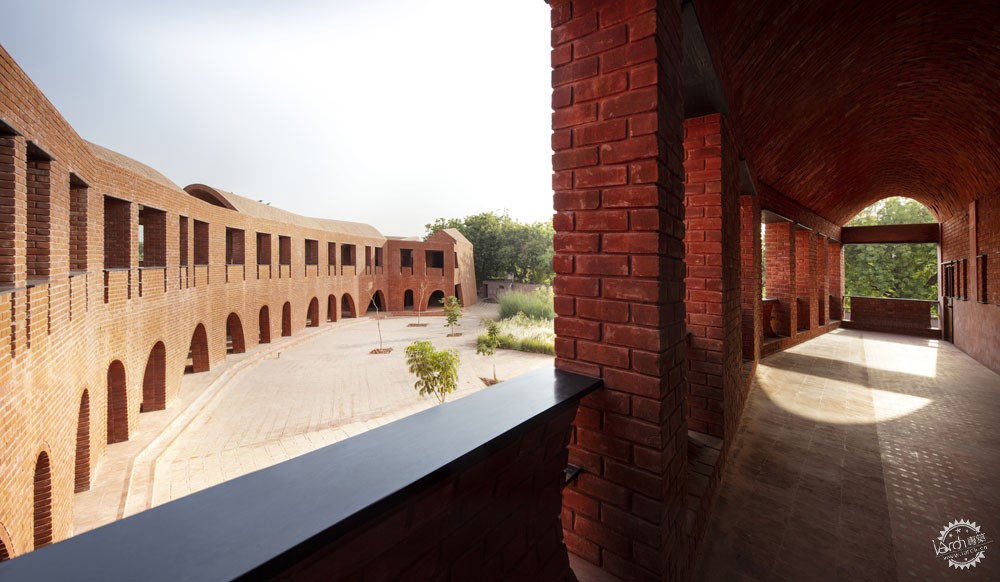
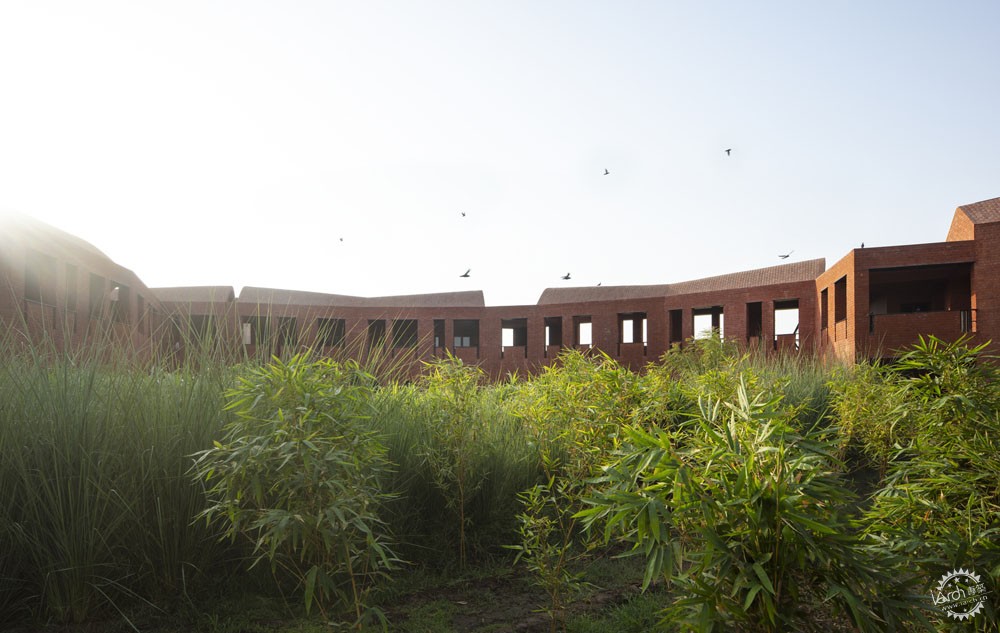
学校场地周围是一片烟草种植地,校园内部有机地构成了一系列的教室空间,这些空间穿过树丛自由地舞动,其中还结合了壁龛、裂缝、阴影、桥体、方盒子、夹层等特别的空间区域,而这些区域和学校整体空间结合在一起,构成了如同迷宫般的神秘氛围,而这也呼应了Bhadran小镇的空间形态。学校由一系列的模块构成,每个模块都设置有教室和走廊,上部则是拱顶。
Set on plot of land, surrounded by tobacco fields in the town of Bhadran, the design of the school grew organically as a series of classrooms that dance their way through the trees; encountering alcoves, cracks and crevices, projections, niches, inhabited bridges, boxes, khadkis & mezzanines – adding to a composition of experiences that would weave into the fabric of the school, much like the maze-like town of Bhadran itself. The entire school is designed as a sequence of modules; each module would have a pair of classrooms and a corridor, with its tilted vaults sinuously strung.
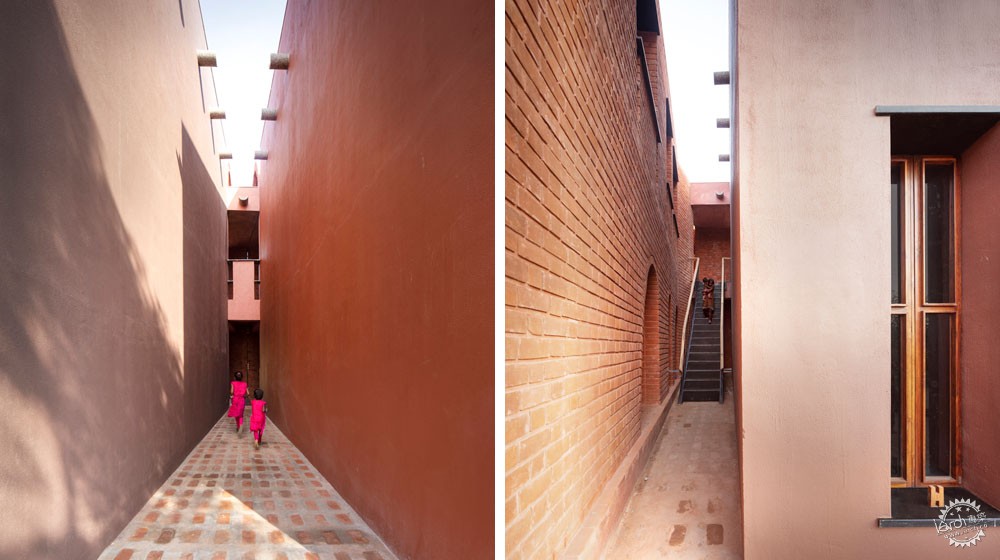
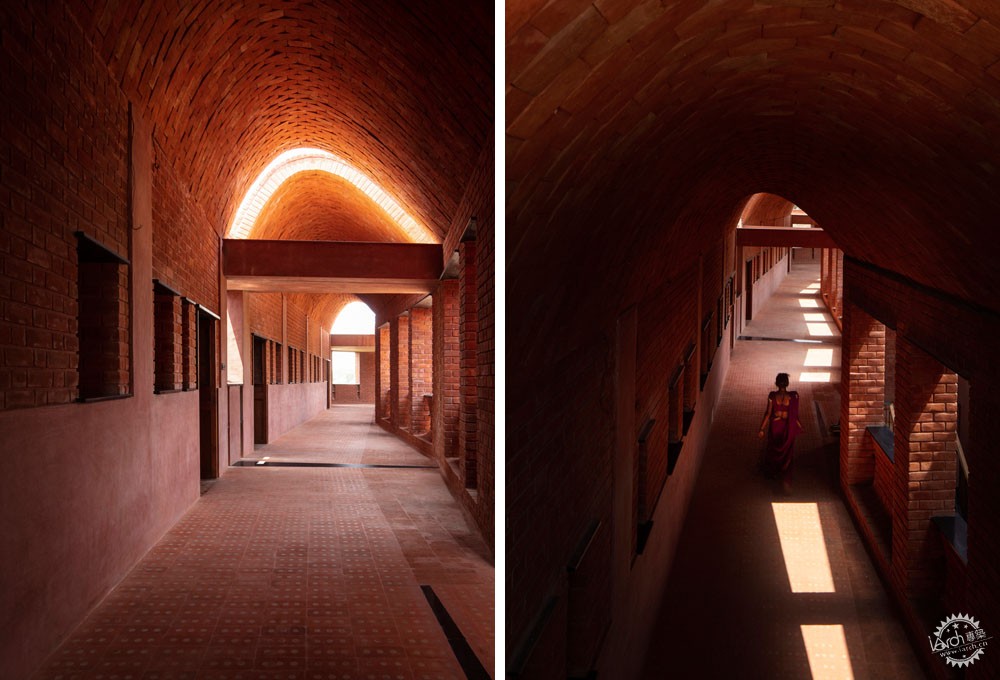
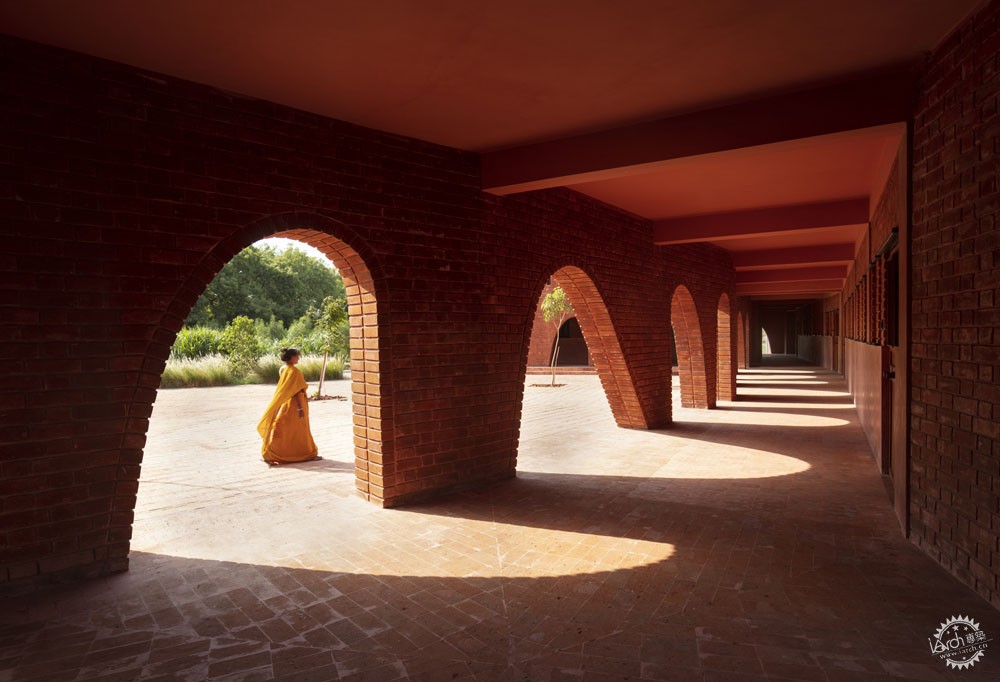
模块由废弃的钢材制作而成,其尺度与布局模式都非常适宜。模块化的设计方式降低了整体成本,同时也减少了资源的浪费,满足建筑的可持续发展。屋顶模块是夹层结构,其上部和底部都为砖石,中央是混凝土。教室的结构由倾斜横梁与不规则拱顶相结合,有的部分甚至延伸向天窗。建筑屋面有着防水性能,拱顶同样由厚重的砖石建造,整体看起来就如同极具趣味性的砖石景观。
All the modules are designed to create repeated use of shuttering material made in waste steel and can be arranged in various patterns as deemed fit. Reuse of shuttering reduces the cost while using fewer resources making the building sustainable. Roof forms are a sandwich structure with concrete in between layers of brick on the top and bottom. The classrooms have skewed beams with irregular jack arches, a unit of which protrudes to come to a skylight. The roof is waterproofed with a thick layer of brickbat coba in the profile of the arches forming a playful broken brick landscape even on the roof.
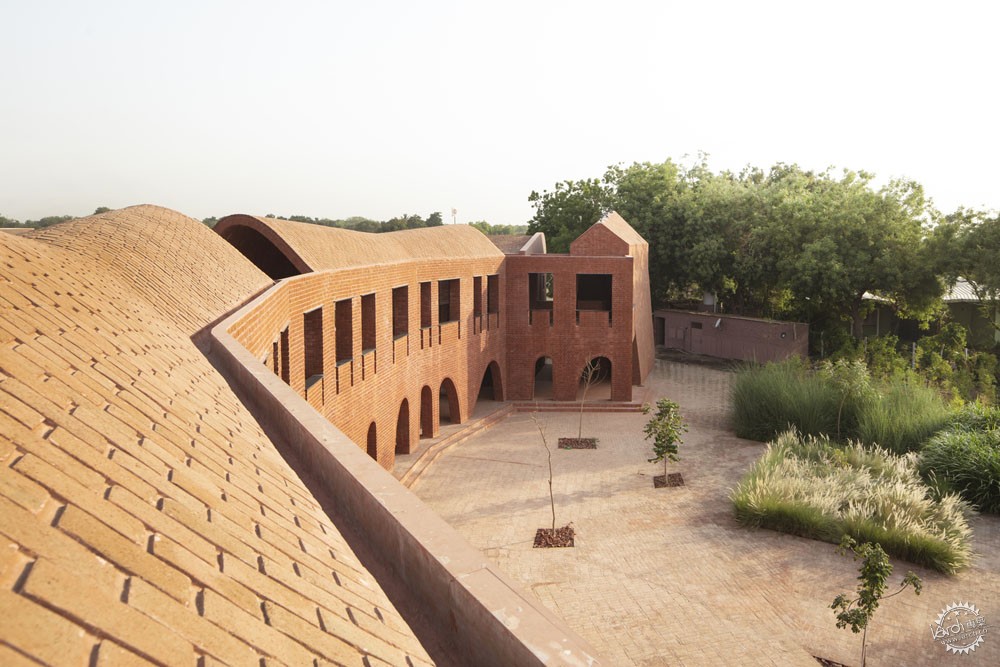
建筑师应用了统一的材料,在墙体、地板、屋面之中只使用了砖块,而这些砖块都来源于场地旁侧的砖窑,而这也充分表达了当地人们对于劳动的热爱,以及对于当地传统工艺的发扬,这才使得这座建筑更加具有场所精神。
We have stayed true to one material: terracotta - bricks and only bricks in walls, floors, and roofs. Sourced from a kiln close to the site, it is the love of labor from around the town and the craft they bring with themselves that lends the building its immaculate semantic and precision.
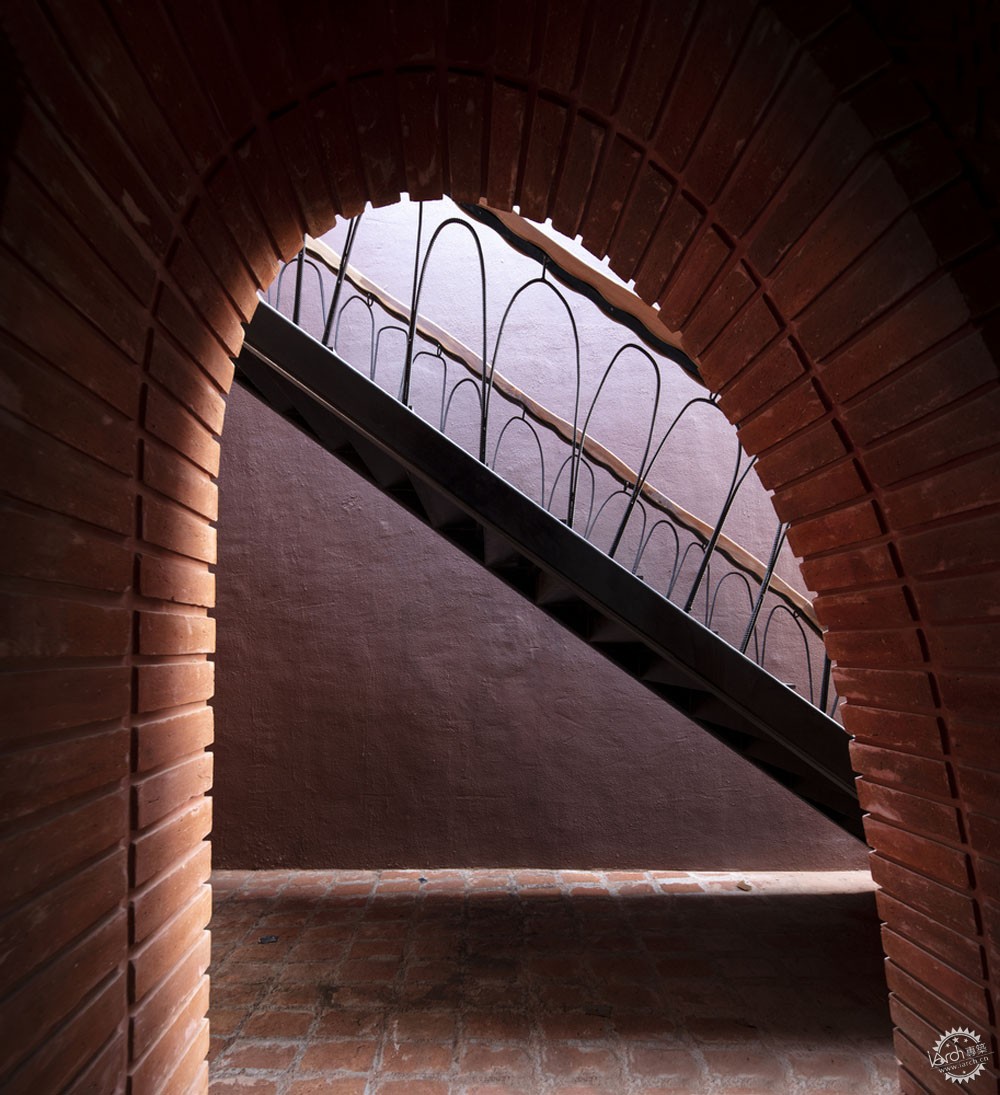
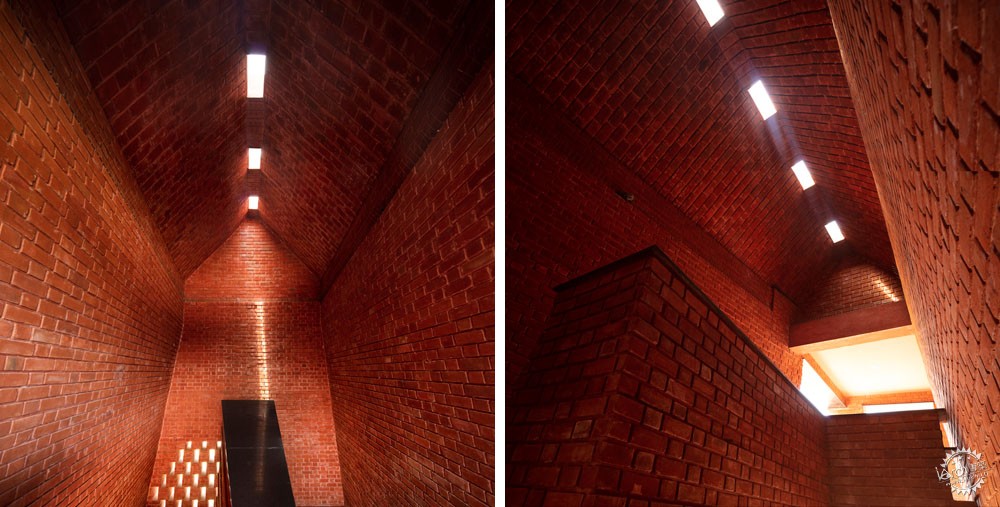
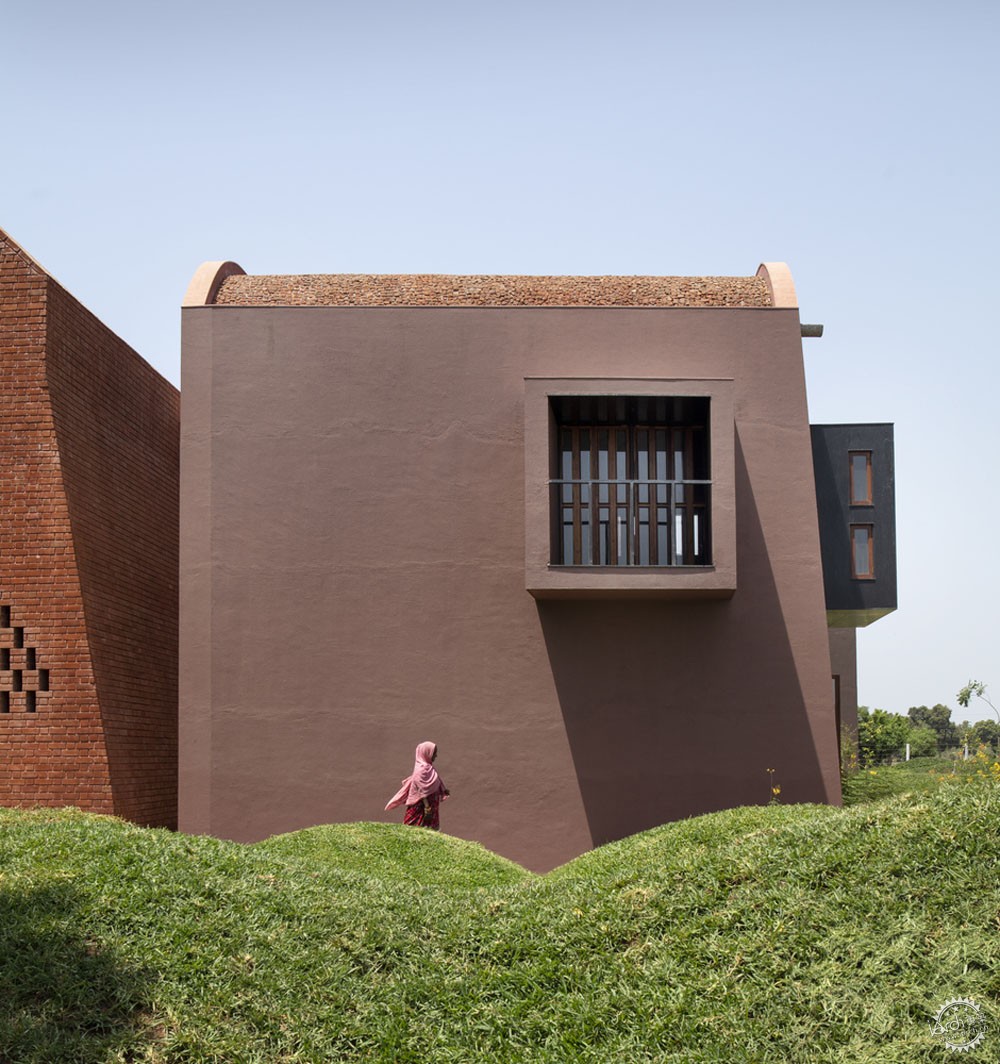
建筑师还充分地利用了光线这一特殊的材料,光影关系贯穿在整座建筑之中。走廊中不规则的拱门有着明晰的投影,而拱顶上又带有暖色的光芒,阳光能够通过天窗进入到室内,丰富了光影关系,让空间更加有趣味性。
一座建筑、一所学校,在其中,都是永恒的记忆。
Light for us is a tangible building material. We often tend to use it like a needle to embroider moments and experiences in our architecture. The sharp dark shadows of the irregular arches in the corridor, the soft glow of tangerine through the lopsided vaults, beams of light through the slits and skylights in the classroom add to this experience, generating intrigue. A building; a school; where the play of hiding and seek is perpetual.
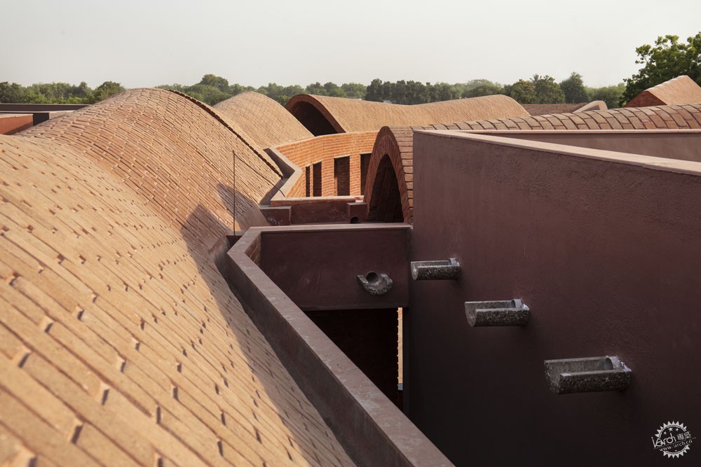

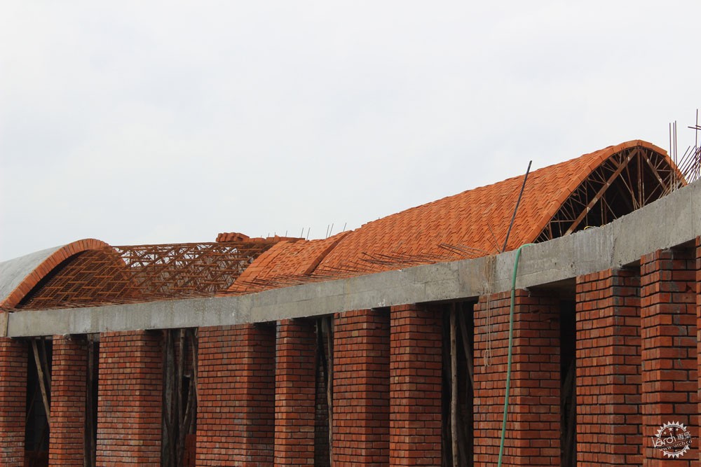
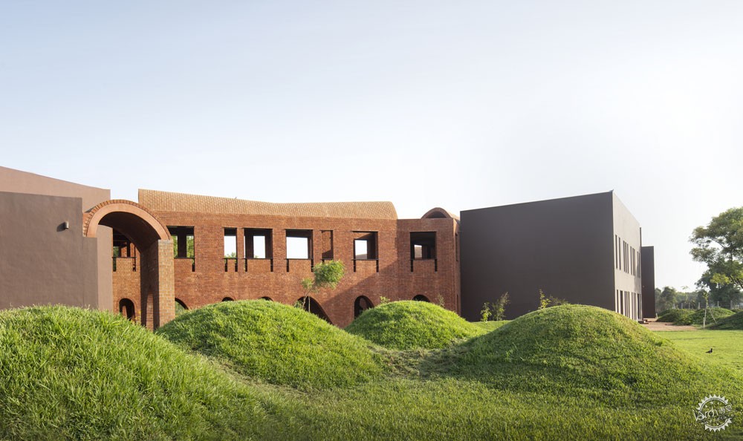
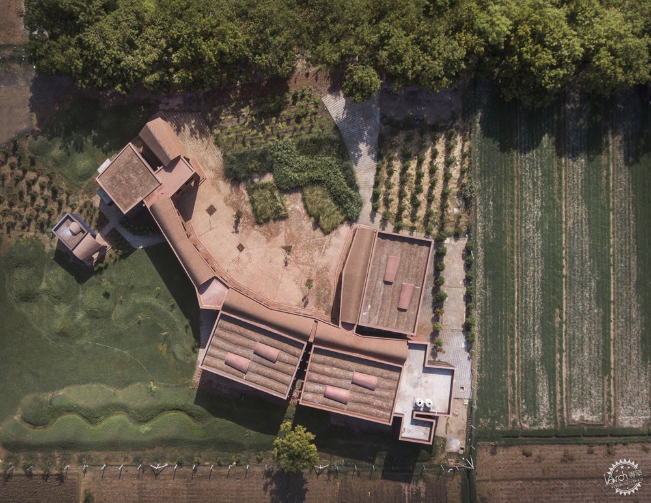
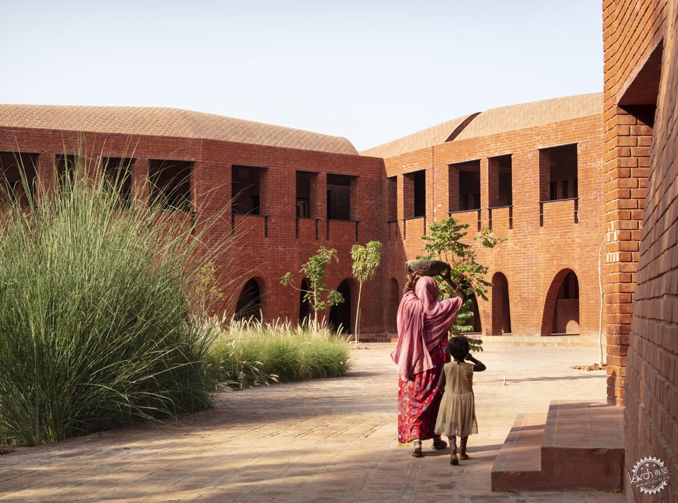
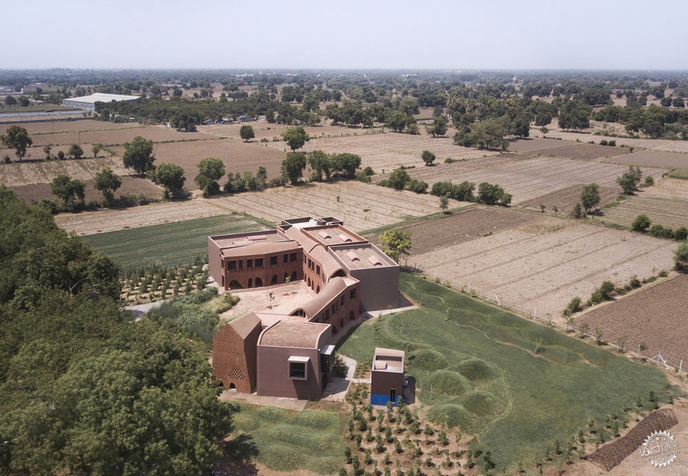
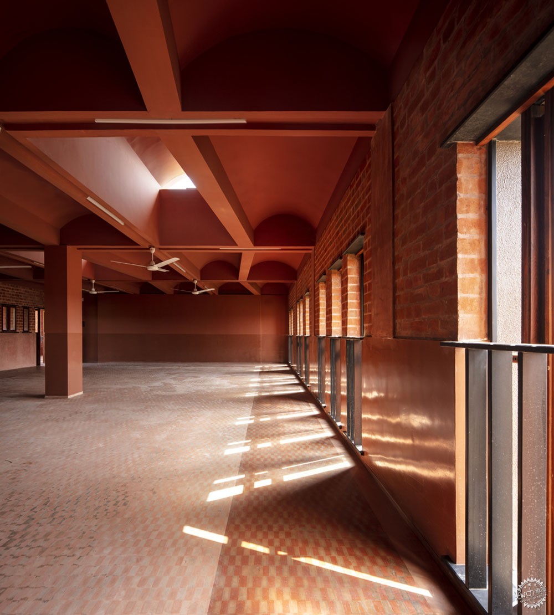
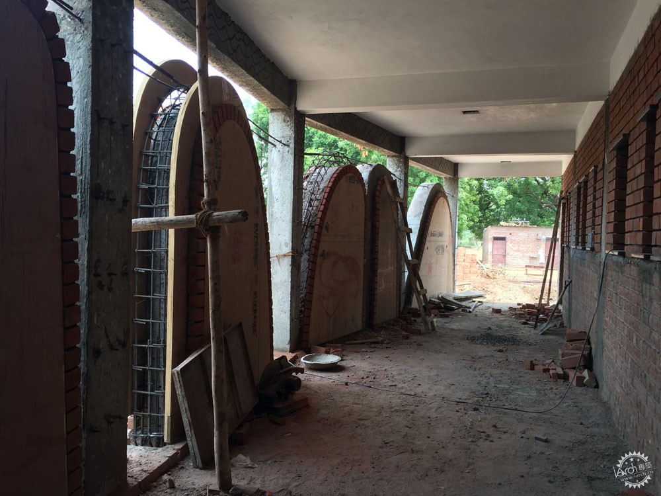
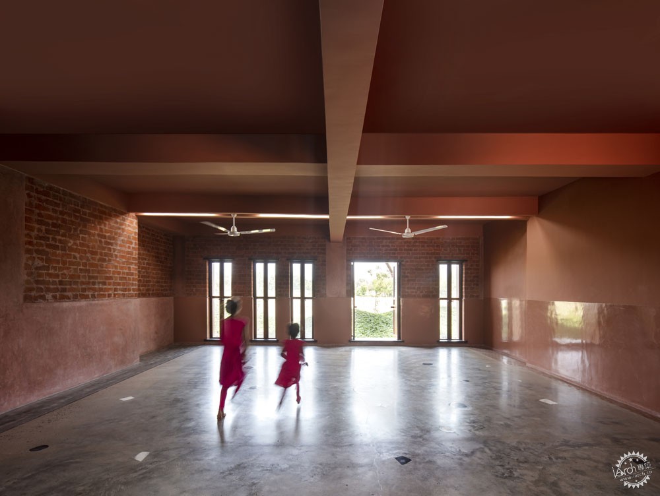


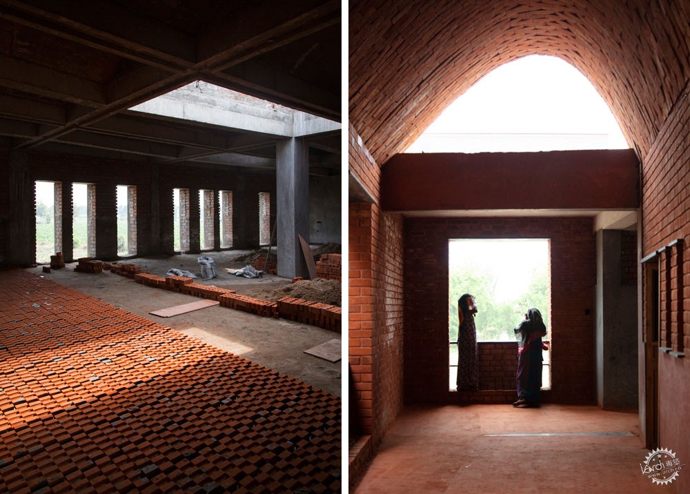
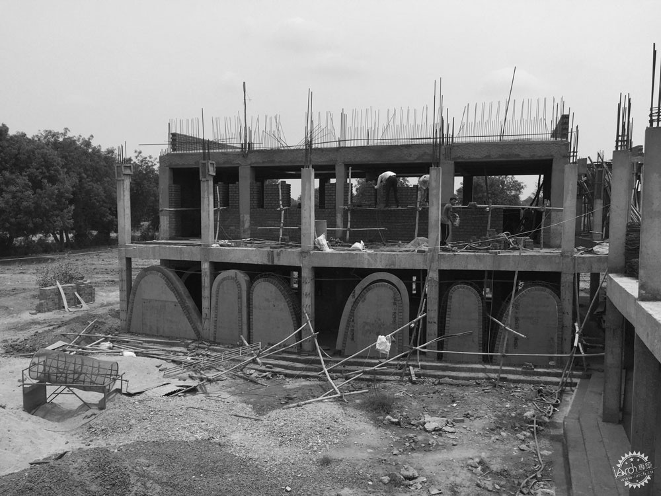
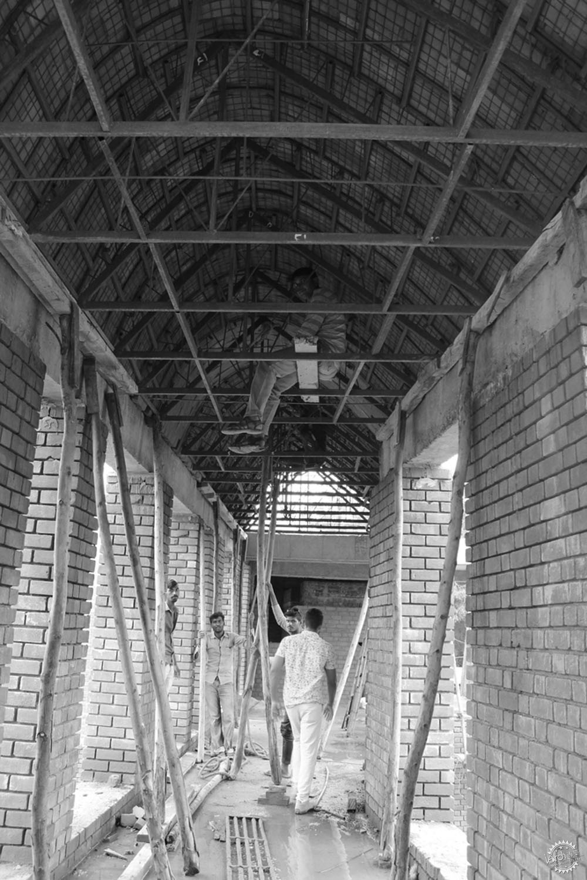

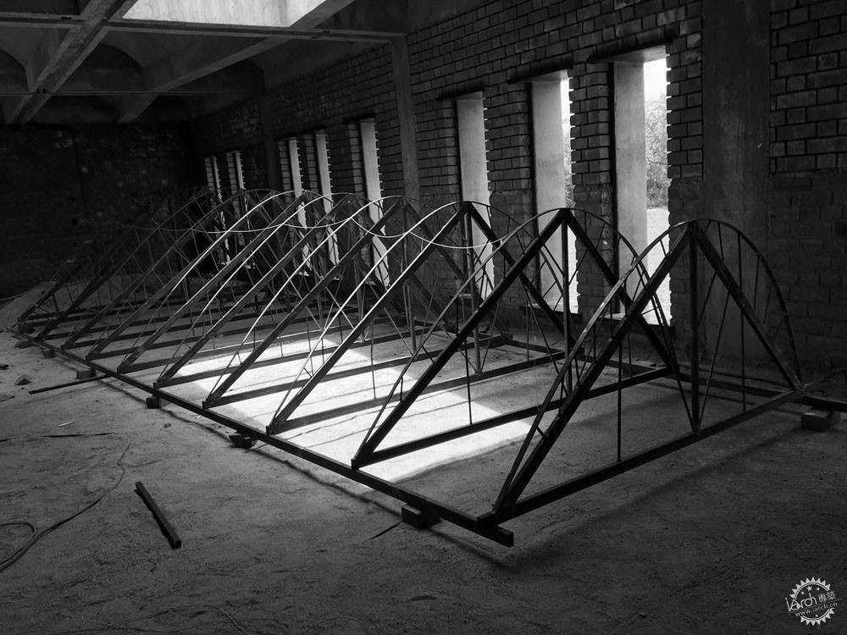
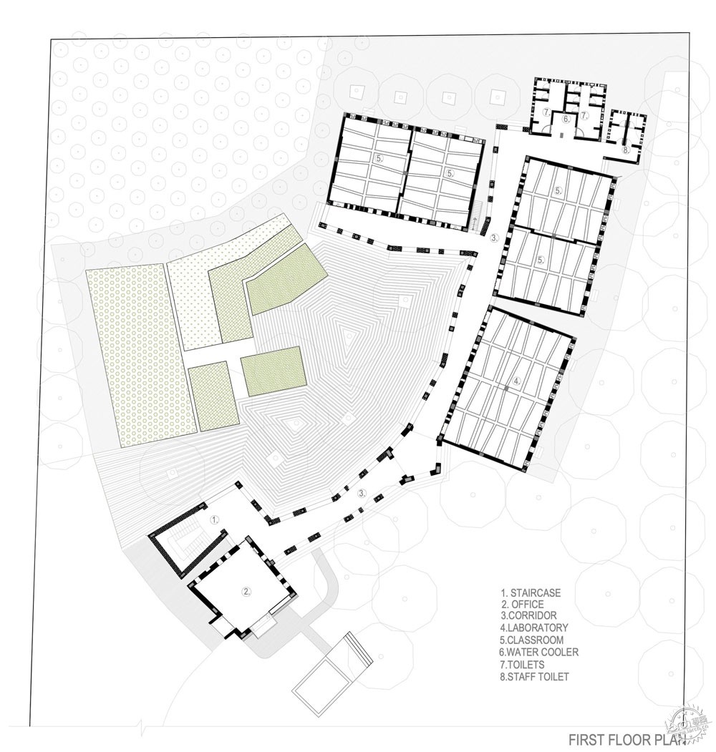
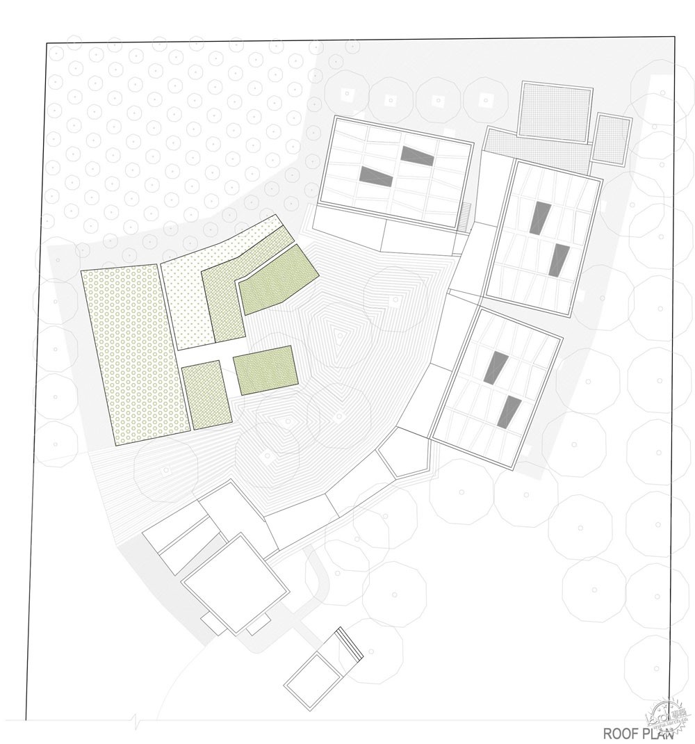
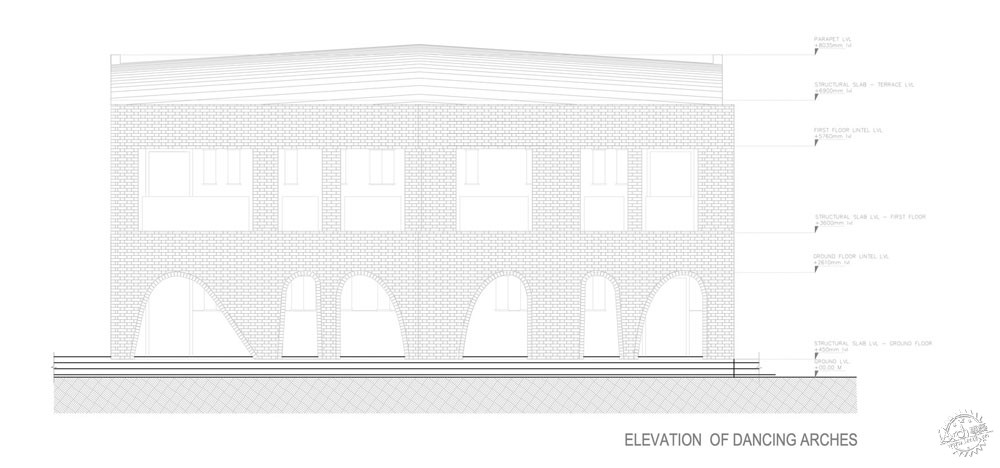

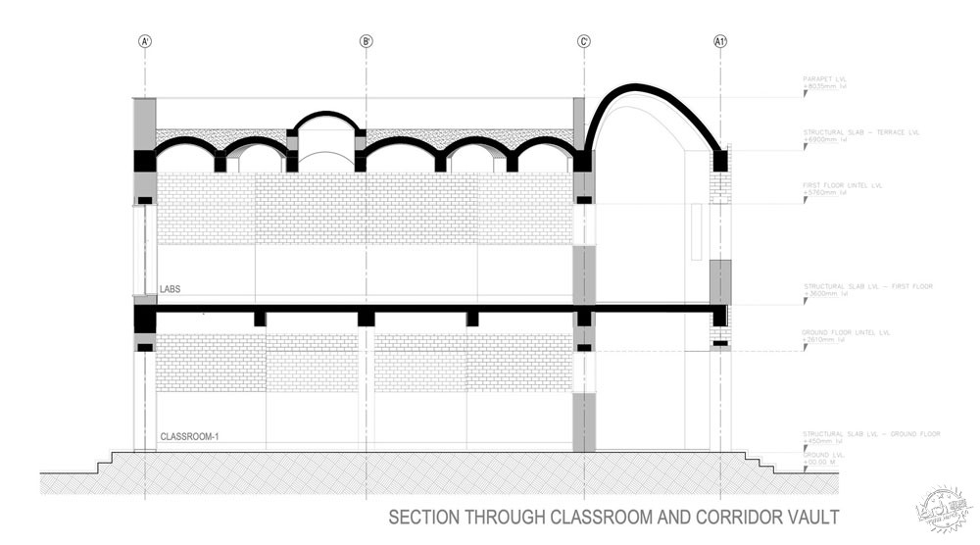

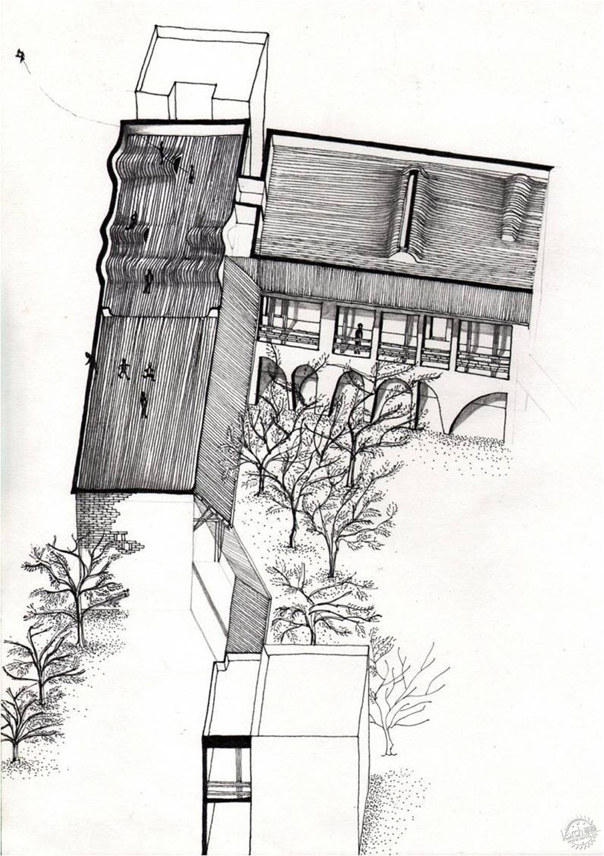
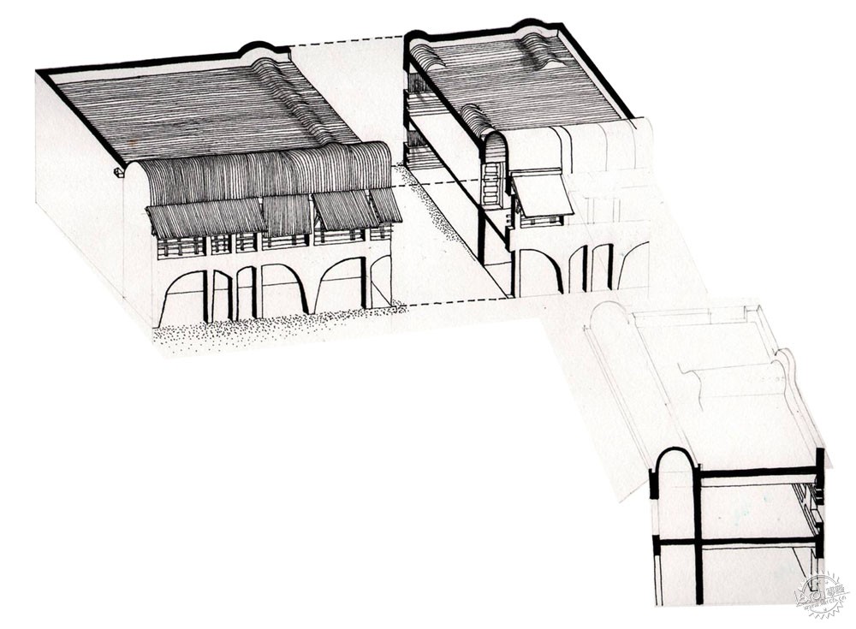

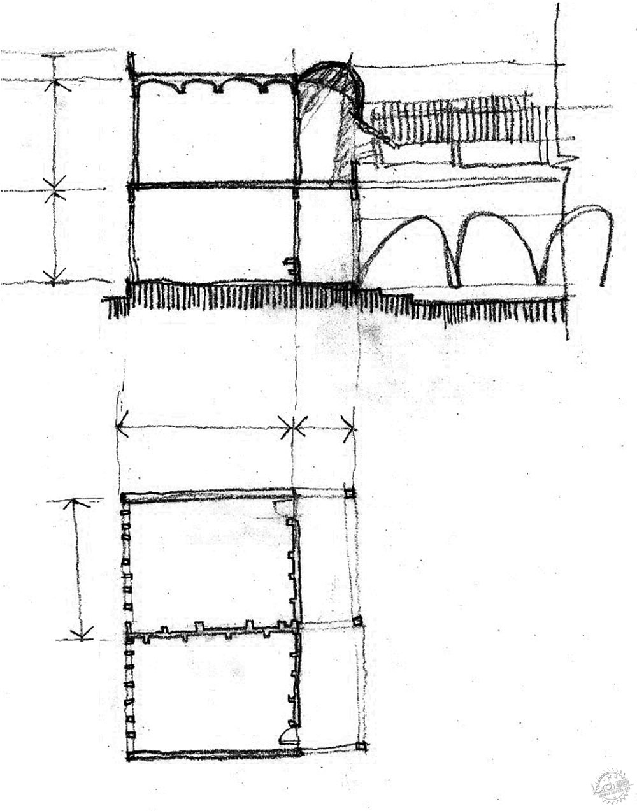
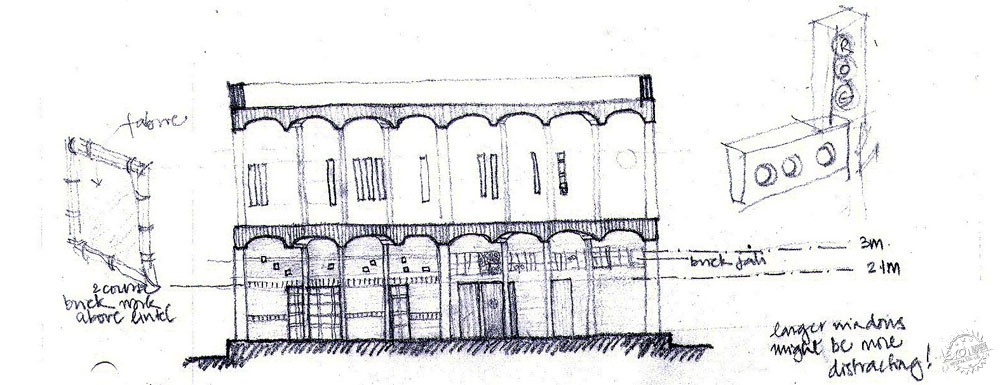
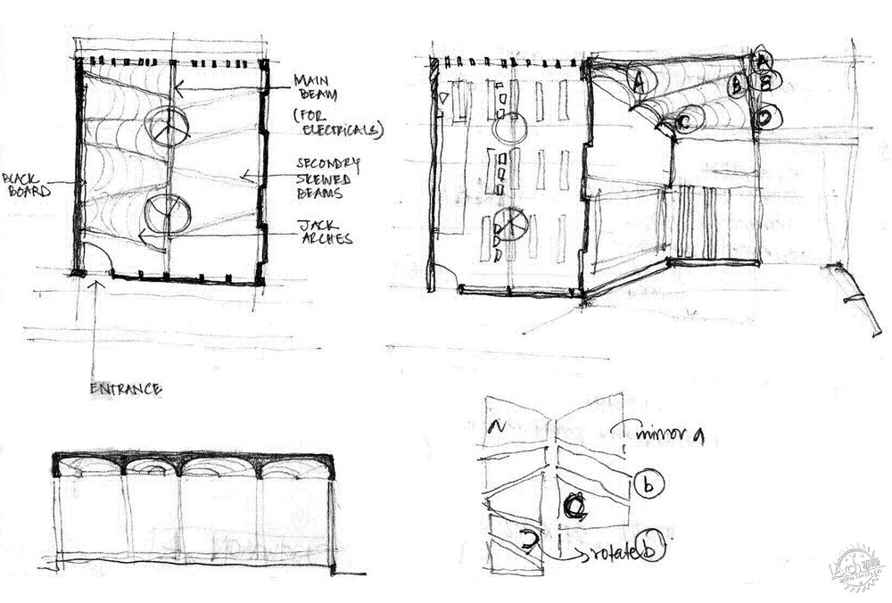
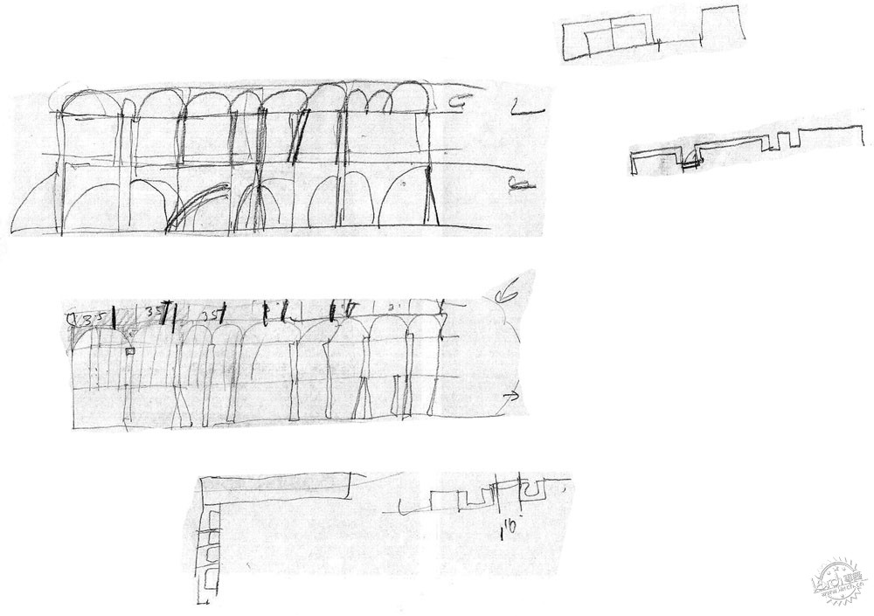
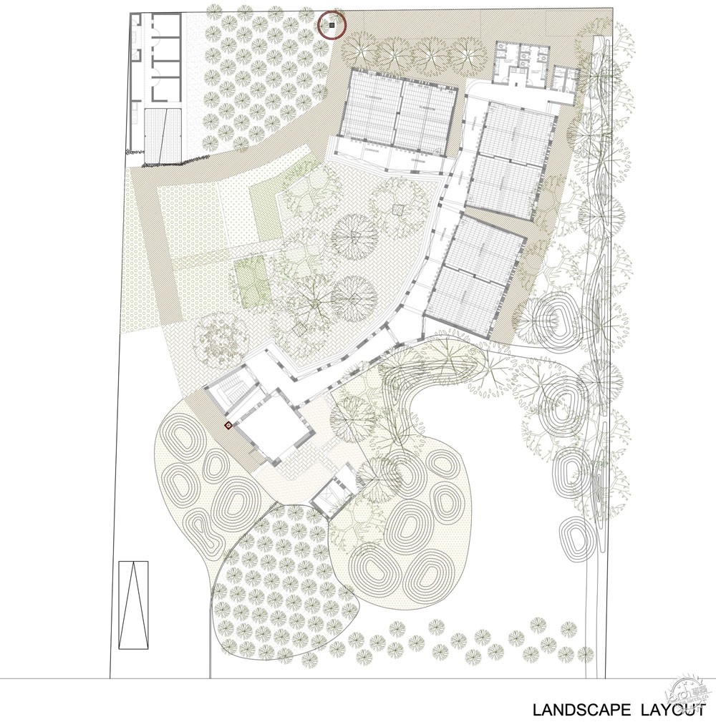
建筑设计:Samira Rathod Design Associates
地点:印度
类别:学校
主创建筑师:Samira Rathod
面积:18000.0平方英尺(约1672平方米)
项目时间:2019年
摄影:Niveditaa Gupta
客户:Mr. Tanuj Patel, New English Medium School, Bhadran
项目团队:Samira Rathod, Akshara Verma. Varun Goyal, Jay Shah
结构顾问:Rajiv Shah and Associates
监制和顾问:Jitendra Ray and Radhesh Ray
Architects: Samira Rathod Design Associates
Location: Bhadran, Gujarat 388530, India
Category: Schools
Lead Architects: Samira Rathod
Area: 18000.0 ft2
Project Year: 2019
Photographs: Niveditaa Gupta
Client: Mr. Tanuj Patel, New English Medium School, Bhadran
Project Team: Samira Rathod, Akshara Verma. Varun Goyal, Jay Shah
Structural Consultant: Rajiv Shah and Associates
Site Supervisor and Consultant: Jitendra Ray and Radhesh Ray
|
|
