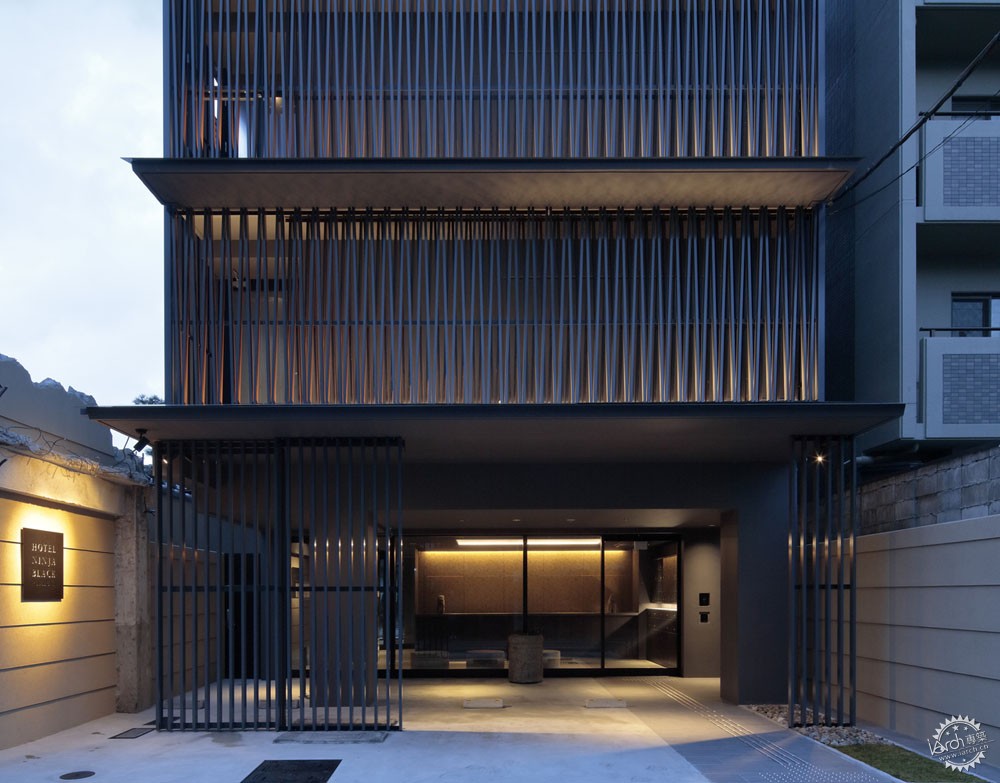
Hotel Ninja Black / EASTERN Design Office
由专筑网飞鱼,小R编译
来自建筑事务所的描述:这是一座关于“阴影”的建筑。酒店名叫“忍者黑”,位于日本京都的市中心,京都皇宫的西侧,这里有居住区、小商店、公寓和酒店。建筑师设计了5层21个房间,项目场地长9米,宽35米。
Text description provided by the architects. This architecture is about “shadow”. It’s a hotel named “Ninja Black”.The site is located in the city center of Kyoto, just west of the Kyoto Imperial Palace, in an area populated with houses, small shops, apartment buildings, and hotels. We planned a small hotel of five floors with 21 rooms, on a plot of land typical in Kyoto, nine meters wide by 35 meters deep.
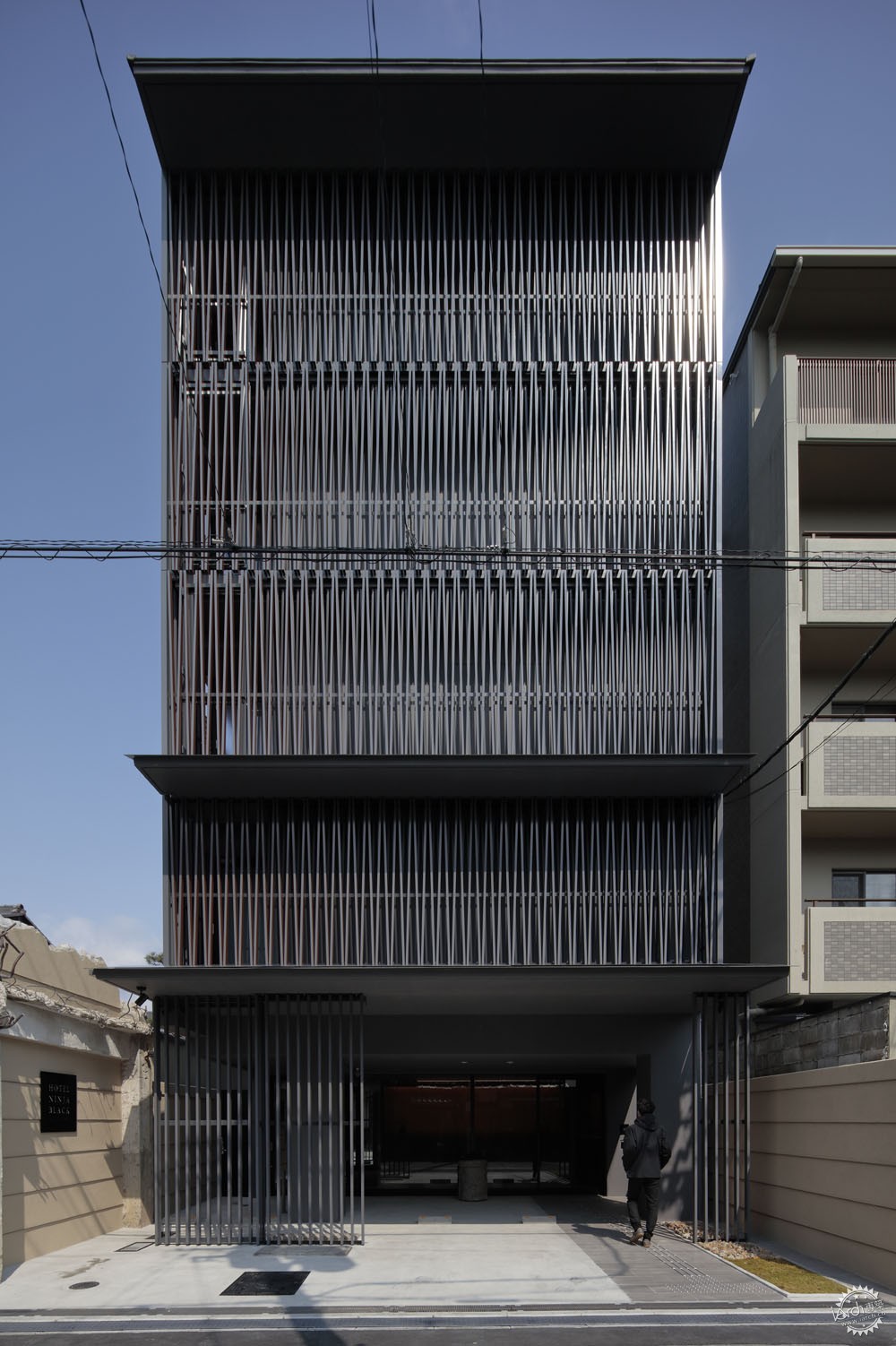
客户希望设计来源来自Kouga城市,这是忍者的故乡,他也许是忍者的后代。那么,如何将“忍者”引入设计概念?研究忍者的历史发现,忍者一直生活在“阴影”里,他们行踪隐蔽,一直隐藏他们的身份。
The client for the design is from the nearby city of Kouga, known for centuries as home to ninja. He may well even be a descendant of ninja. What does “ninja” mean for us in this design? Throughout their history, ninja has always lived in and been associated with, “shadow”, where they can’t be seen, yet can still perform their role.
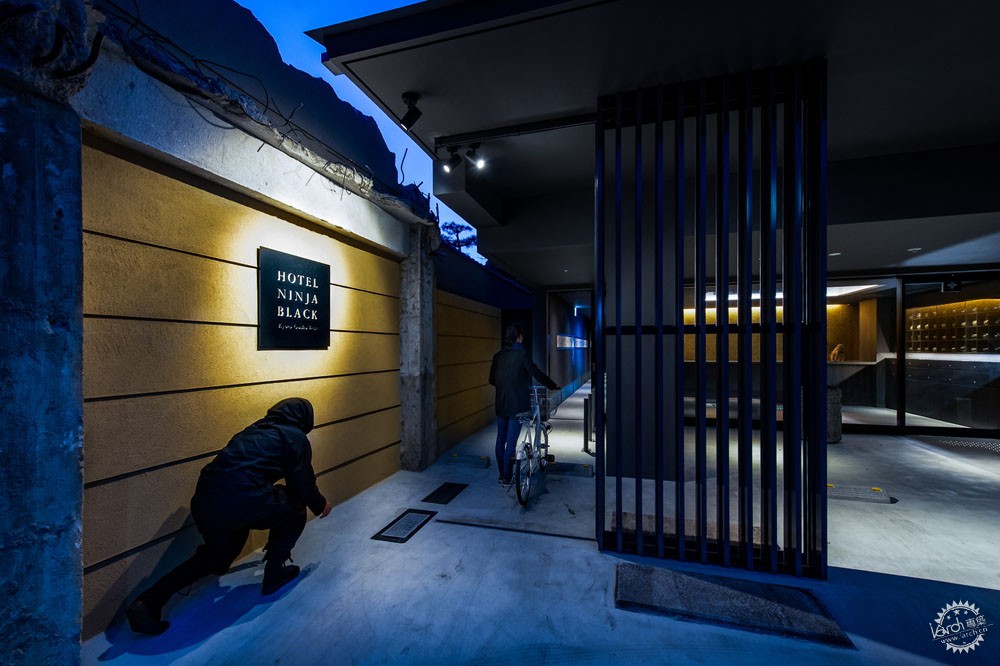
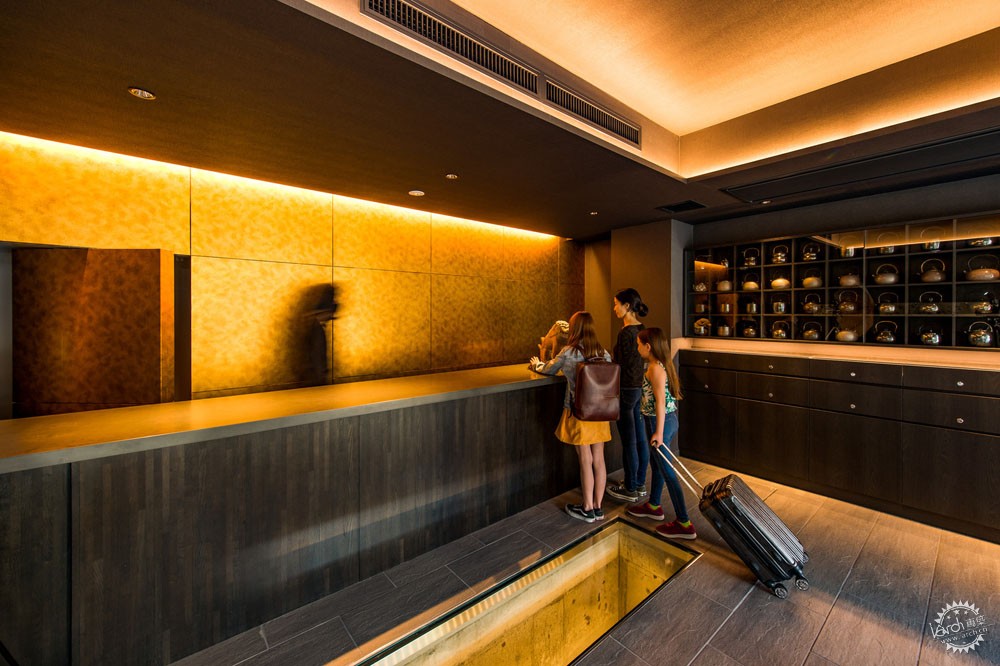
因此,酒店的设计概念“阴影”应运而生,代表了神秘、虚幻、沉默,以及很强的存在感。立面处理中阴影感超过体量感,表示忍者可以隐藏在任何地方。入口空间由“koushi”遮挡,这是日本风格的一种格栅。一层、二层和顶层均加设屋檐,以及通过koushi格栅形成独特的立面。整个立面由两层格栅组成,每一层采用交替的v字形式,彼此错落,增强立面的光影效果。
Thus, this hotel’s design concept of “shadow” was born: mysterious, shadowy, and silent, yet with a strong presence. The facade, with more shadow than substance, is designed to evoke the idea that a ninja could be hiding anywhere. The entire facade is covered by “koushi”, Japanese style louvers. Eaves are also added above the first, second, and top floors, but the strong impression of the facade comes from the koushi. The entire facade is actually made with two layers of koushi, each with an alternating V-shape pattern, offset from each other by half a span, to deepen the sense of shadow.
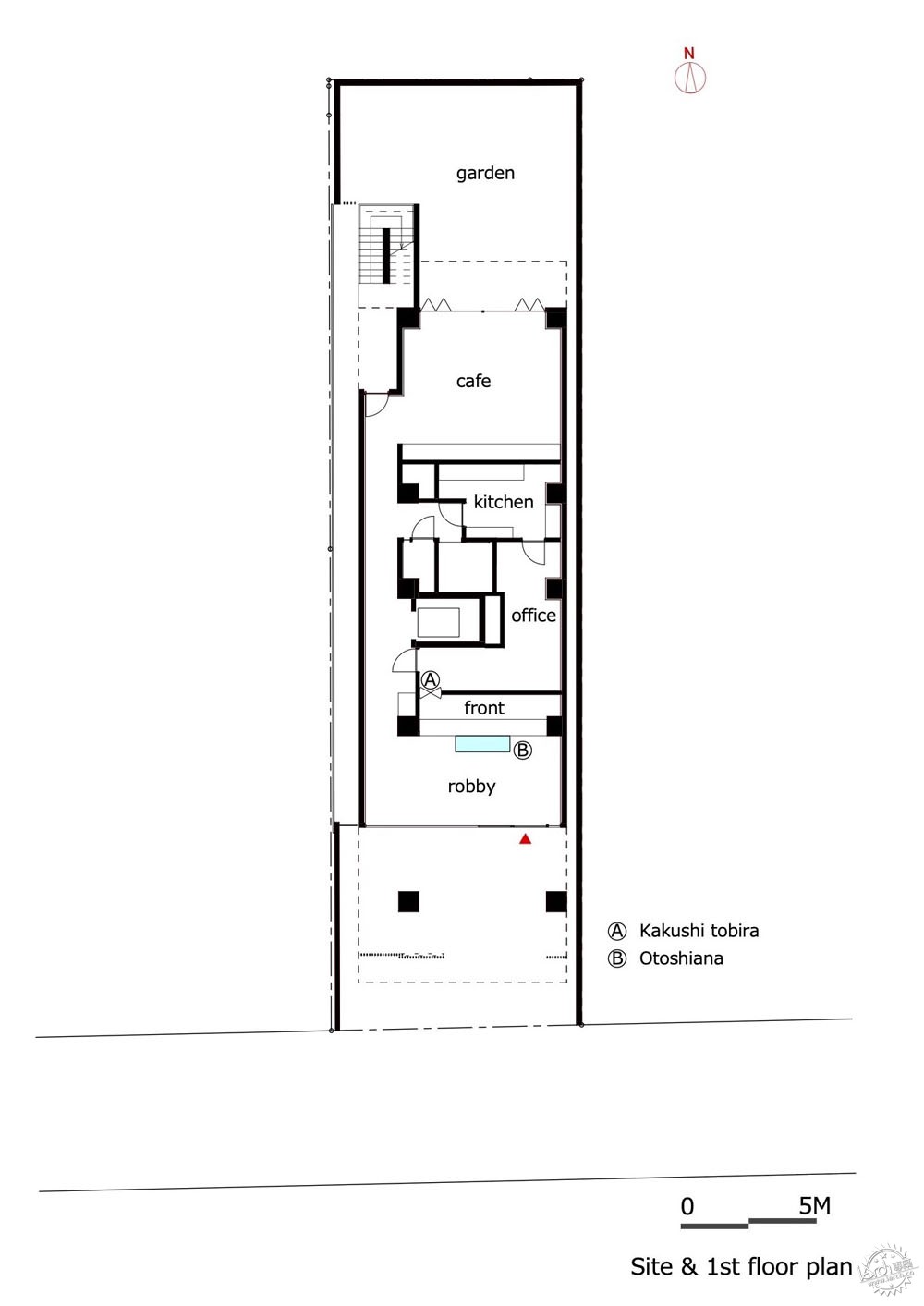
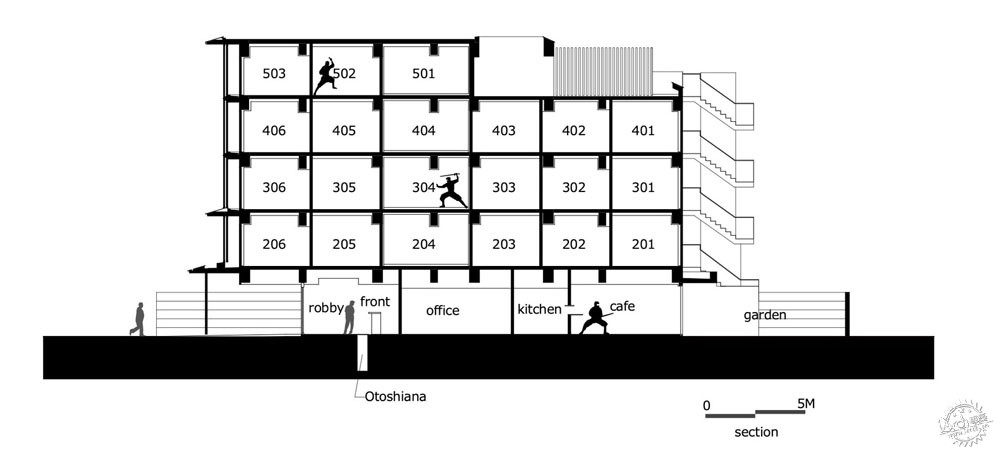
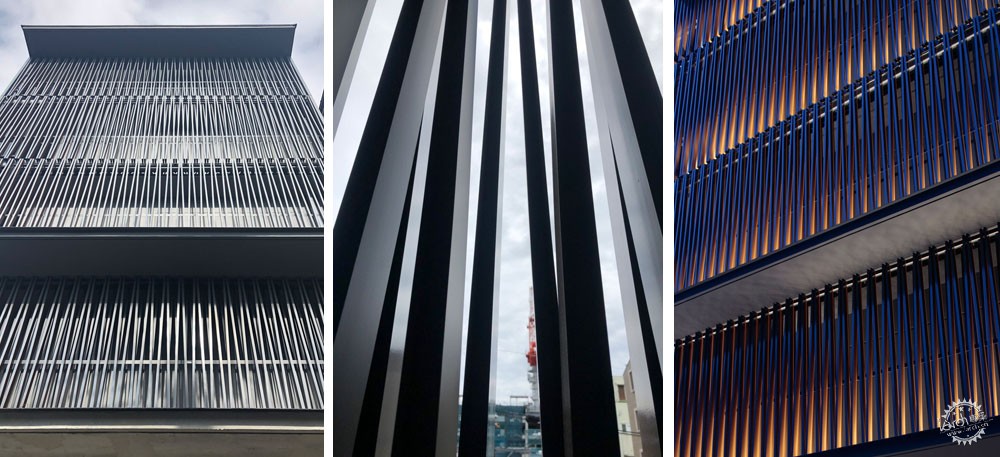
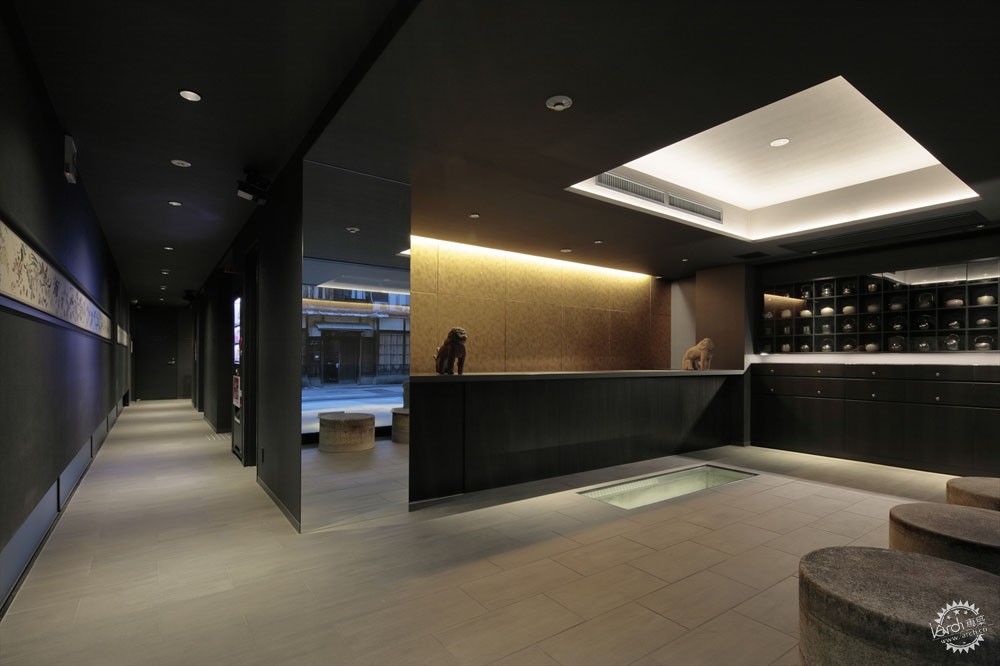
每一个单片格栅一侧刷棕色,另一侧刷黑色。当人们从酒店的东侧看,立面是棕色的,但是当人们到达酒店时,棕色消失,整座建筑呈现黑色。室内空间也采用“黑色”的概念。对于一家现代酒店,完全可以做到这种效果,顾客能够在这家酒店里体验忍者的技能。
Each individual louver is painted brown on one side, and black on the face and the other side, such that when approaching the hotel from the east, the facade appears to be brown, but as you arrive, the brown fades and the whole building appears to be black. The interior is designed around the concept of “darkness”, as much as can be practically done for a modern hotel. Visitors experience tricks of ninja in this hotel.
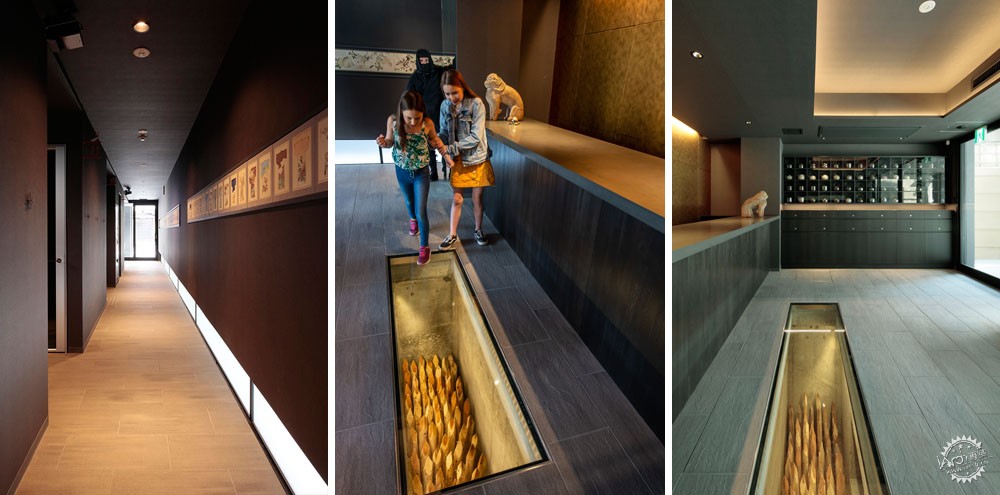
例如,大厅的地板、前台的右侧有一个深坑,里面有50个尖锐的木钉。当然,它由很厚的玻璃覆盖,构成地面的一部分,当人们走近时,他们会非常惊讶于可以自由通过。
For example, the floor of the lobby, right at the front desk, holds an “otoshiana”, a deep pit with 50 sharpened spikes at the bottom. Of course, it’s covered with thick glass so that it becomes part of the flooring, but the customer will be surprised as they come across it as they prepare to check-in.
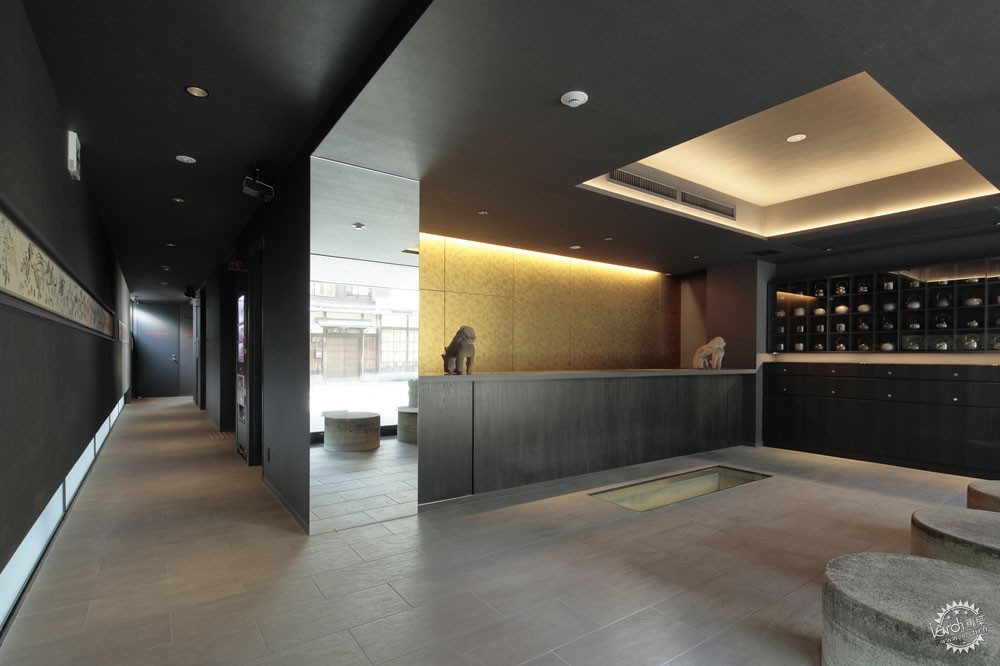
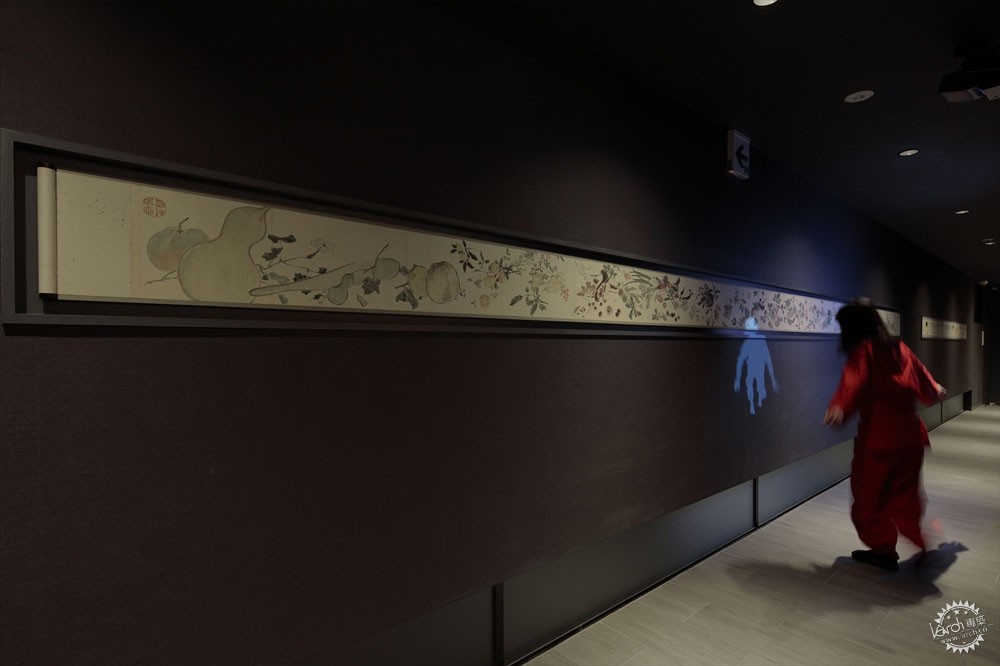
当人们到前台时,他们看不到服务员,只有一面金色叶子的石墙。但是突然地,一个忍者通过与墙体融合的转动门“kakushi tobira”出现在人们眼前。酒店墙上装饰着“流星”,有着忍者剪影的图片投射到一楼主要通道的墙上。酒店的员工都身穿忍者服。在这座酒店里你会切实地感受到“忍者”的存在。
As the customer approaches the front desk, they see no staff… just a solid wall of gold leaf. But suddenly, a ninja appears via a “kakushi tobira”, an invisible swinging door that opens and melts back into the wall as quickly as the ninja (front-desk staff) silently materializes. “Shuriken” (throwing stars) are stuck ornamentally on the walls in the hotel.“Damashie” (optical-illusion pictures) of ninja silhouettes are, from time to time, suddenly projected onto the wall of the main first-floor passage way. Hotel staff is dressed as ninja. You will certainly feel “ninja” in this hotel.
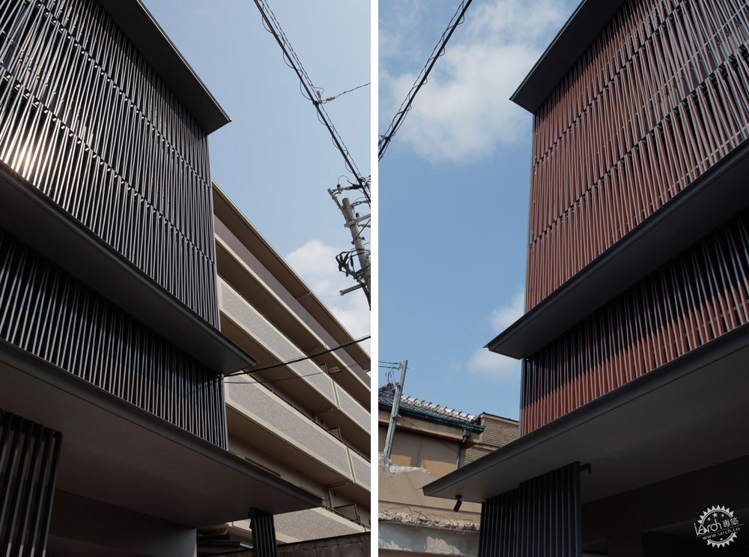
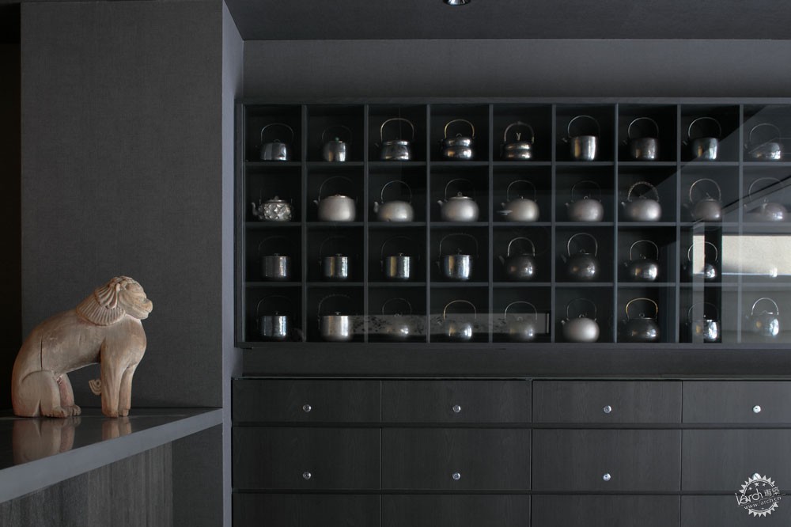
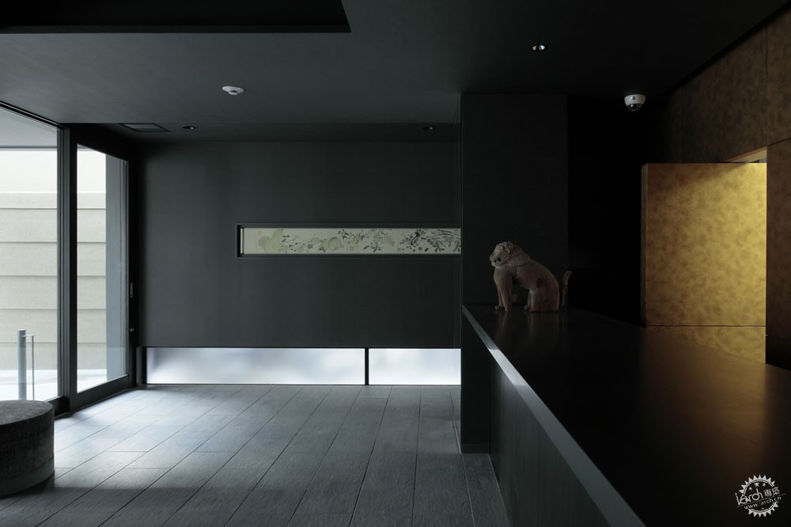
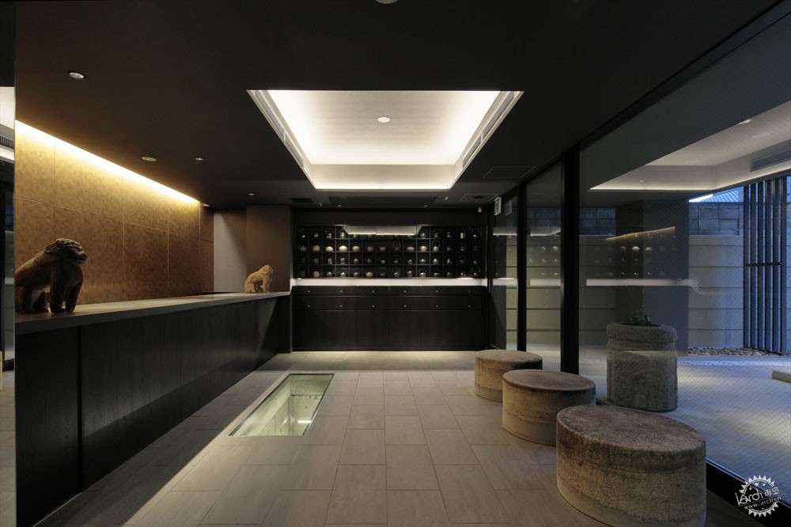
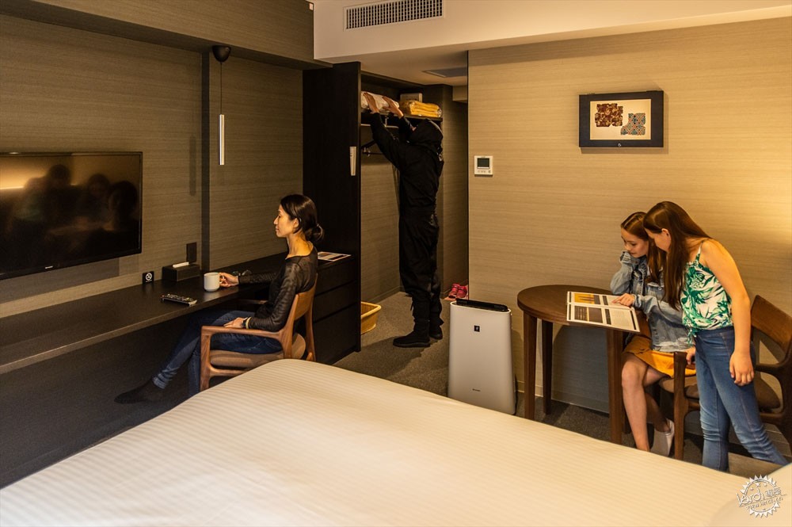
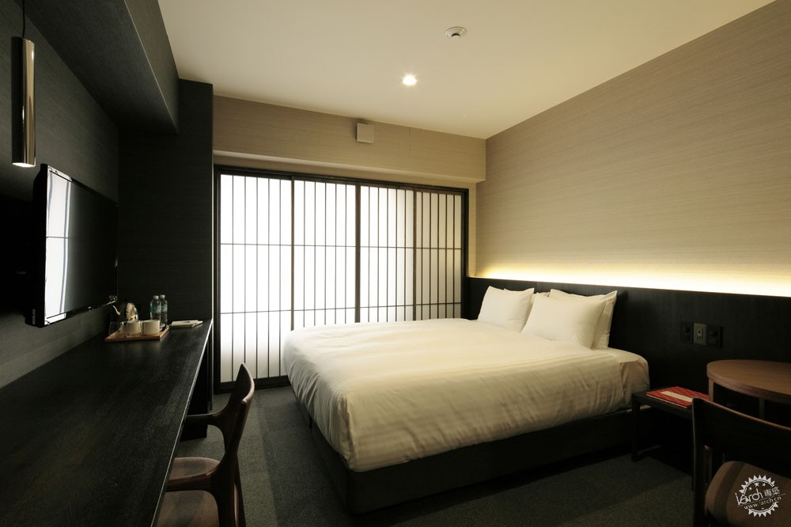
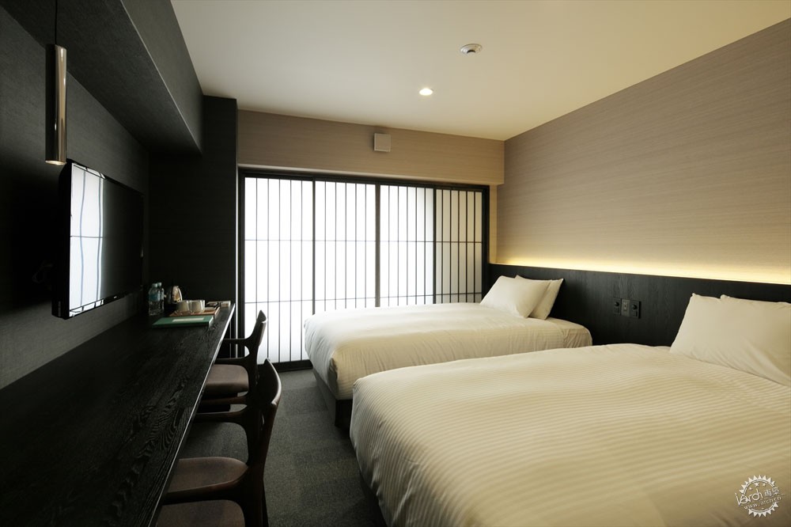
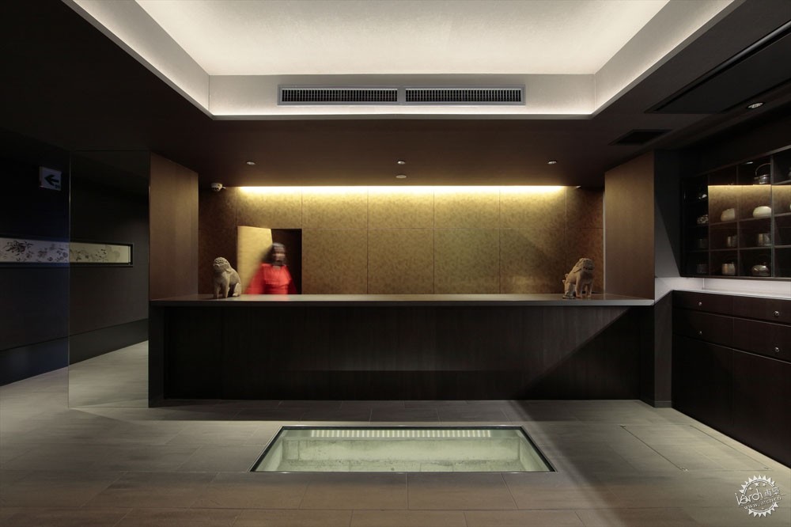
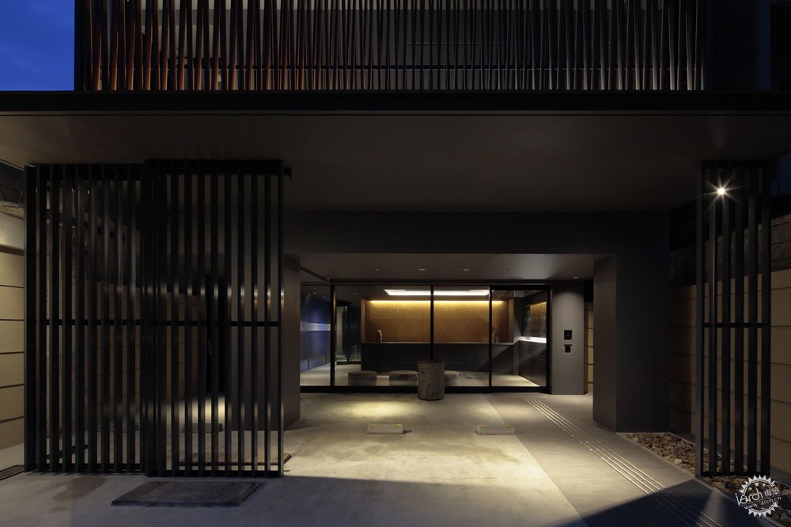
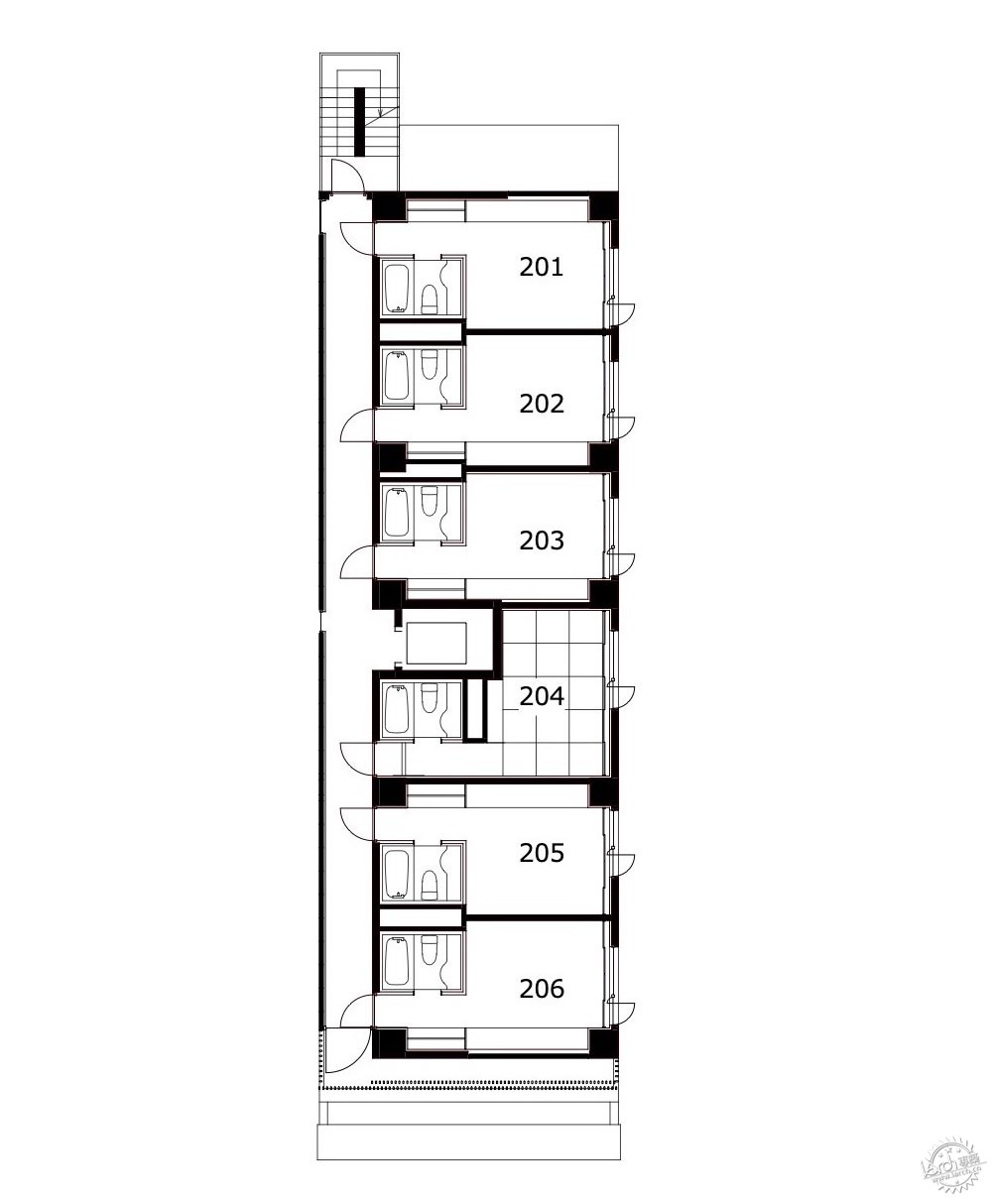
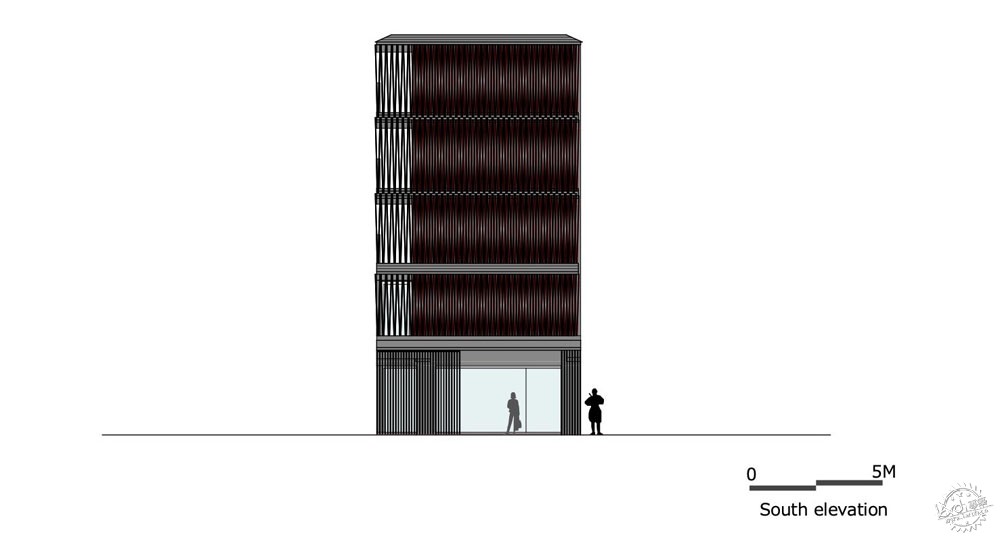
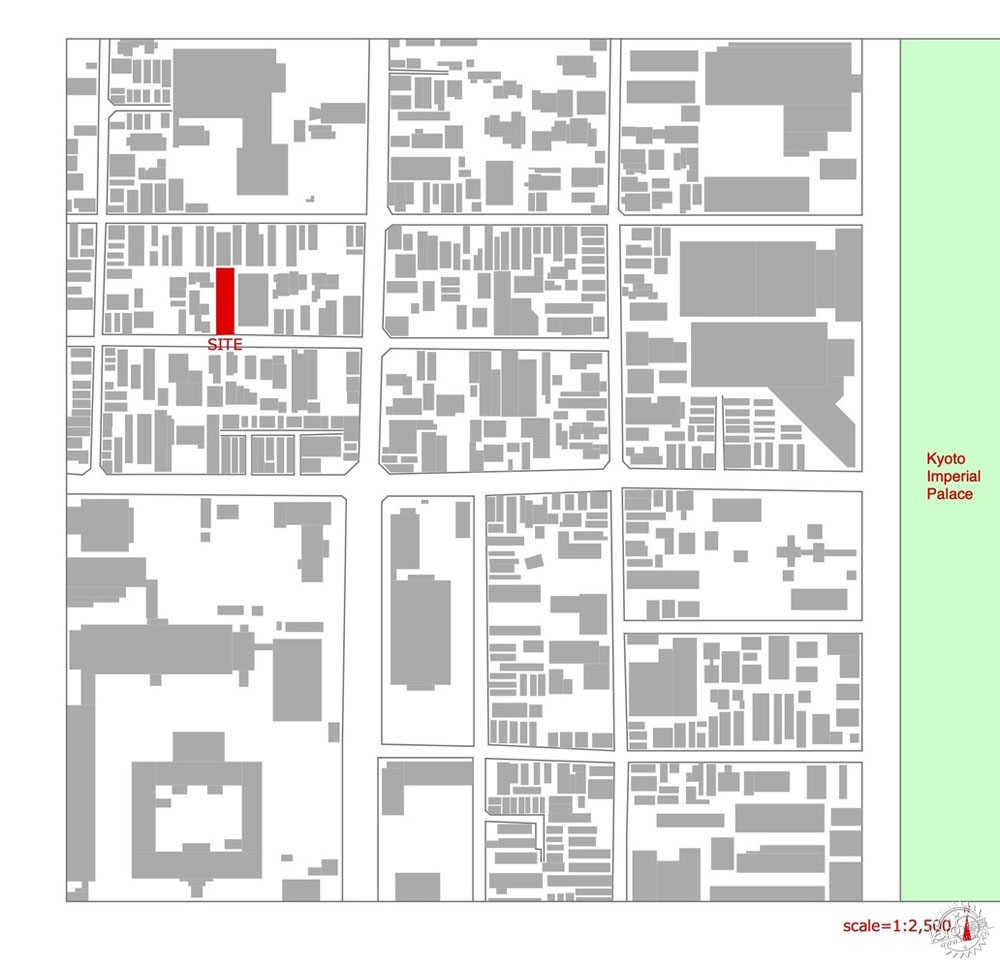
建筑设计:EASTERN Design Office
位置:日本,京都
类型:酒店
面积:695.0 ㎡
项目时间:2019年
摄影:Koichi Torimura; Takashi Inaizumi, Jeffrey Friedl
客户:ICHIKA Corporation
机械工程:Ihara Structure Design Studio
景观设计:Eastern Design Office
建筑施工:Soushin Kensetsu Co., Ltd.
Architects: EASTERN Design Office
Location: Kyoto, Kyoto Prefecture, Japan
Category: Hotels
Area: 695.0 ㎡
Project Year: 2019
Photographs: Koichi Torimura; Takashi Inaizumi, Jeffrey Friedl
Clients: ICHIKA Corporation
Engineering: Ihara Structure Design Studio
Landscape: Eastern Design Office
Constructor: Soushin Kensetsu Co., Ltd.
|
|
