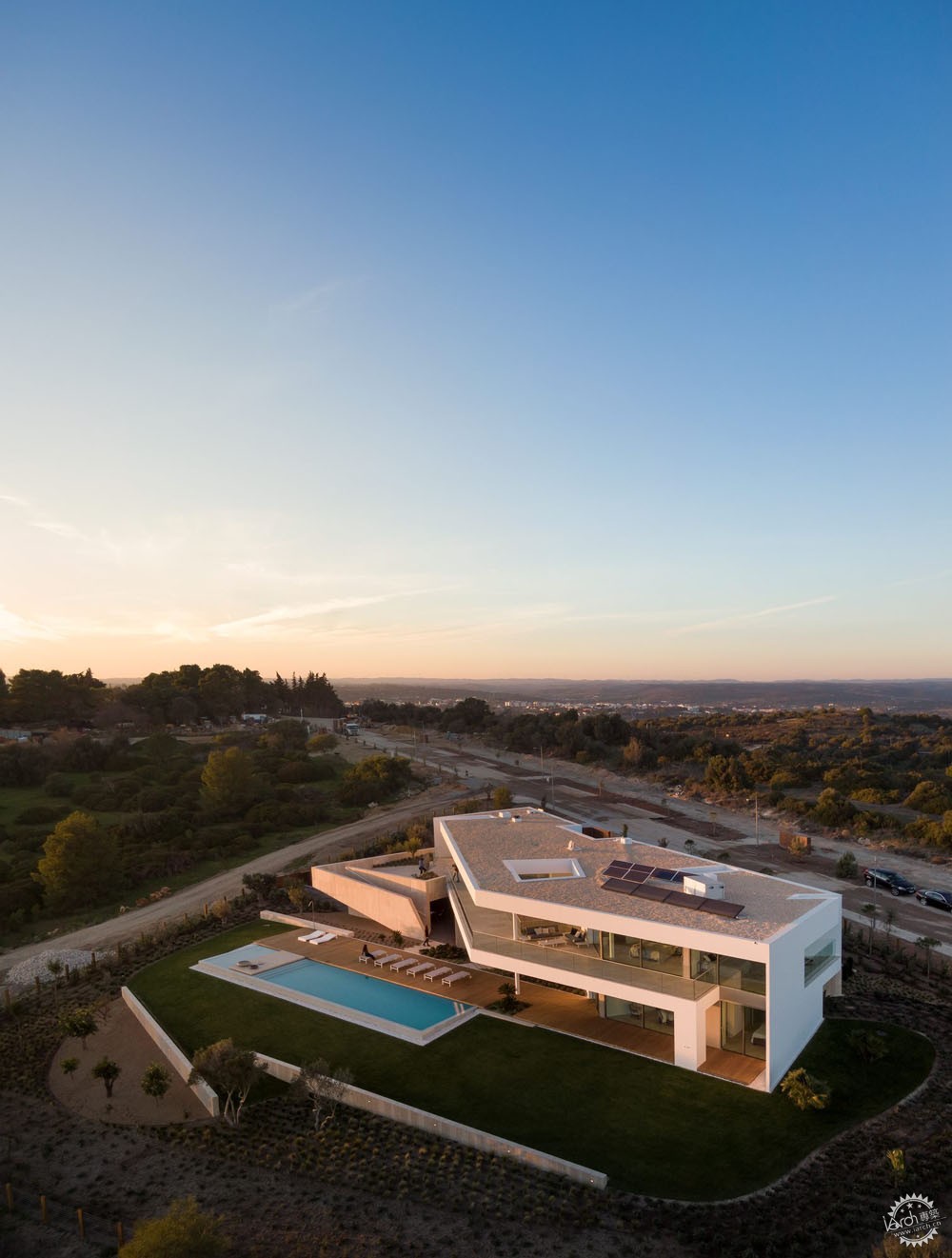
葡萄牙Pernoi别墅
Villa Pernoi / Mário Martins Atelier
由专筑网飞鱼,小R编译
来自建筑事务所的描述:Pernoi别墅位于一块大型场地之中,朝向东边与南边,周围有宽阔的海湾、河口与潮汐,以及绿色的美景。设计方案中,建筑师结合思考了业主的需求、场地、景观等因素,利用各个朝向与周边环境的优势,结合场地进行构思。
Text description provided by the architects. Villa Pernoi is situated on a large plot, facing east and south. The view becomes immersed in the intense green of the surrounding area, in the wide sweeping bay of Lagos and in the changing tides of the Alvor estuary. The client’s specifications, the topography, and the extensive views needed an organic design to take advantage of the different points of interest, of the scale of the surroundings and the connection with the place where the house is built.
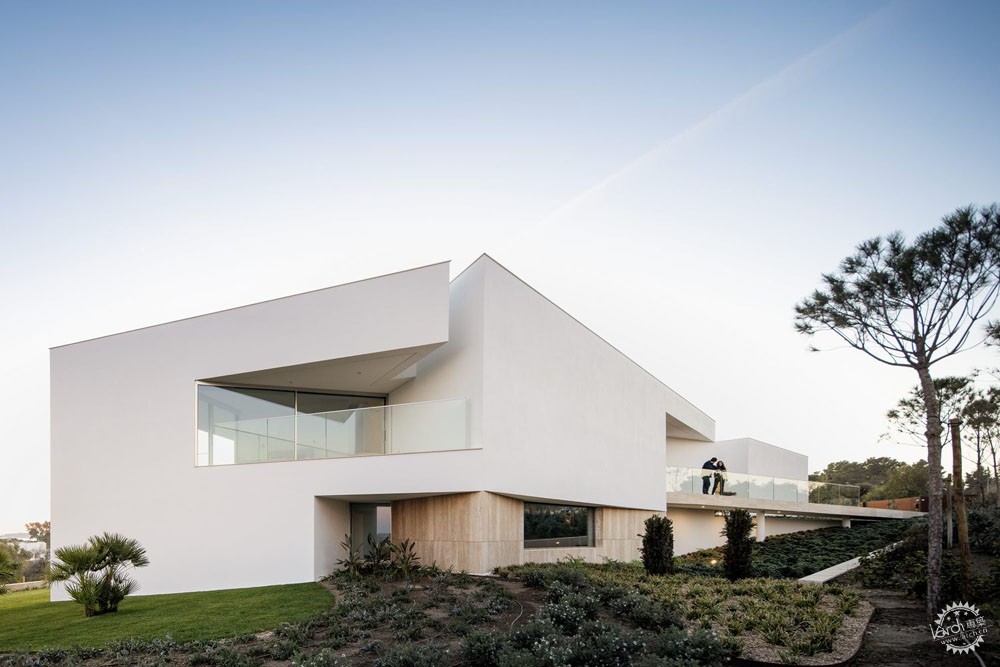
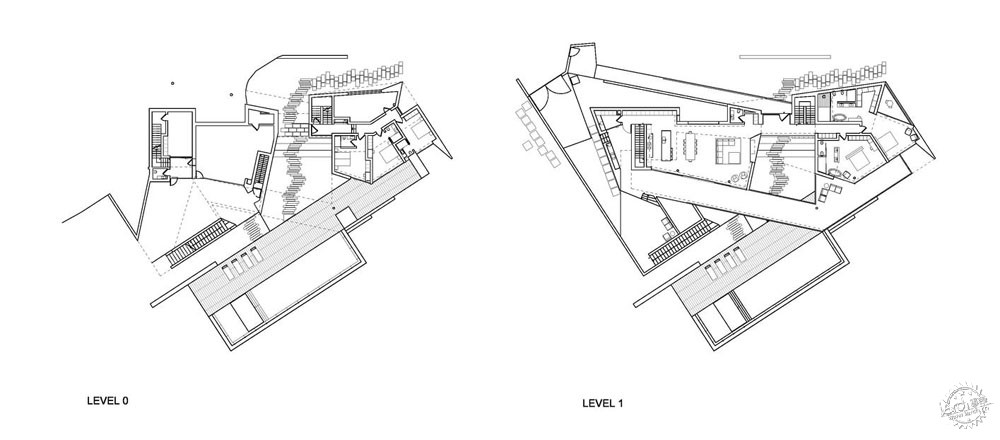
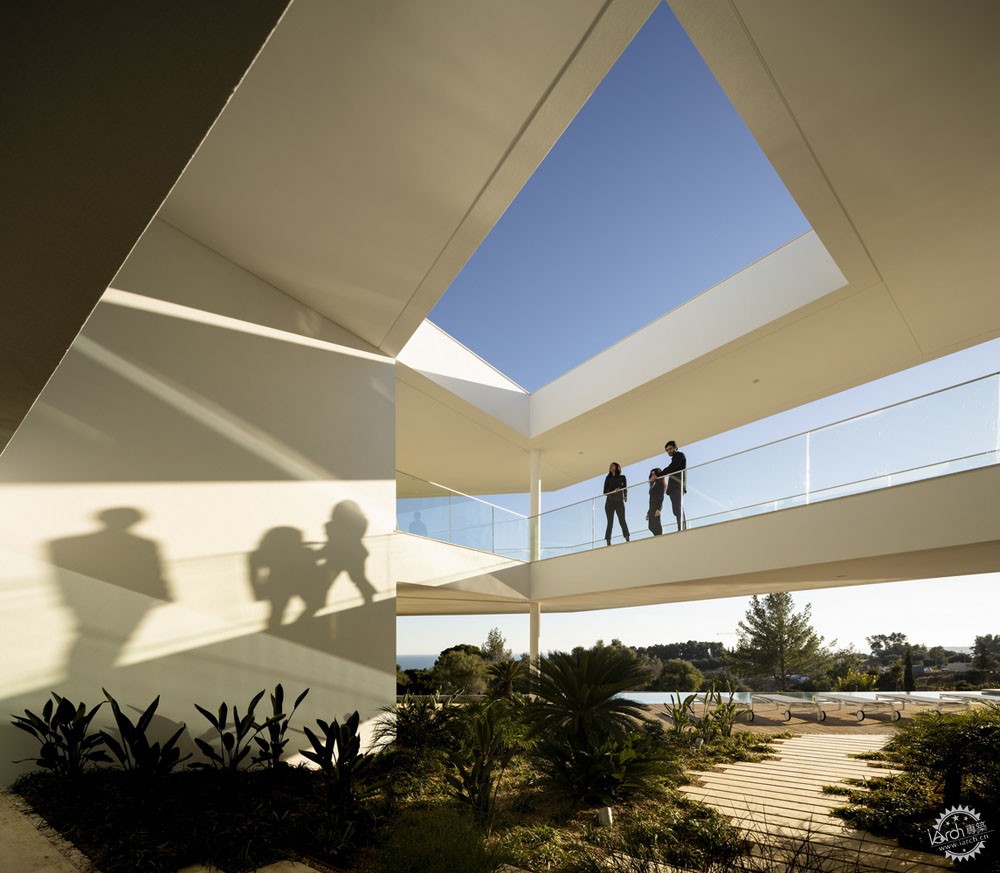
建筑师通过一座开放的空间将花园引入建筑,并设置了中央院落,这个空间具有内向特征,是一个虚空的空间。这一中庭空间组织了视线,并将建筑整合在一起。中庭构成的线条直接呼应了周边场地的线条与规模。
An open space lets the garden go through the house, giving it a garden patio. It is the negative of a volume, a non-space, or a void, without any other use. This patio serves to organize the views and to give the house the sense that it holds it together. The clean angular lines leading from this patio establish the best connection with the lines and scale of the surrounding land.
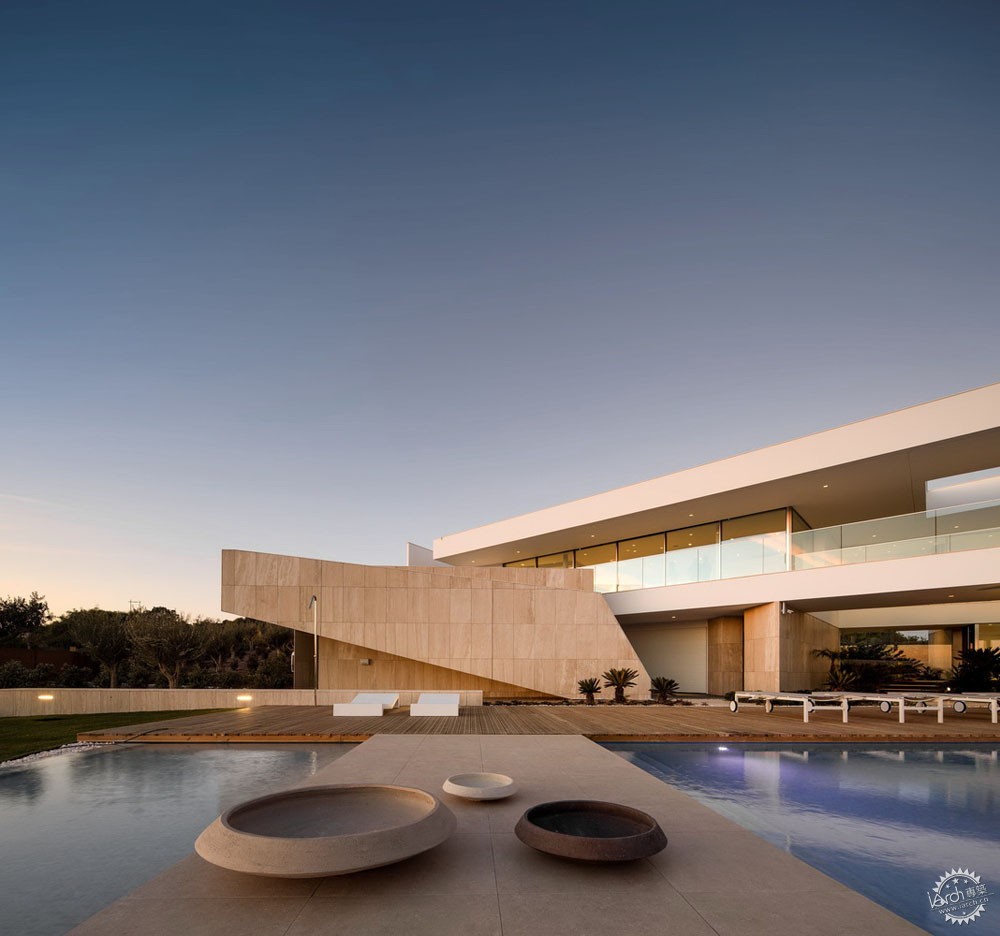
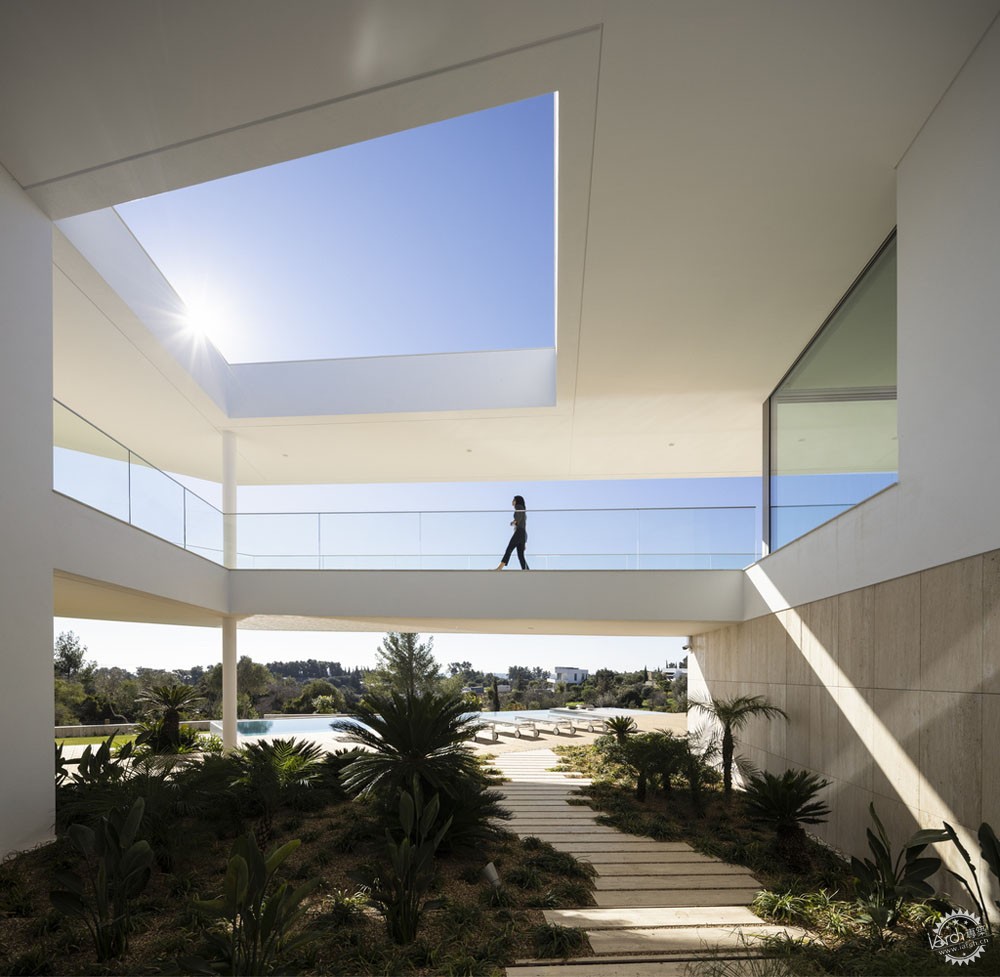
另外,建筑与周边环境的联系还体现在自然材料的选用上,石灰石材料铺在一层整个楼板之中,这有效地减少了建筑的体积感,从视觉上弱化了上部体量的白色部分。上部楼层位于花园之上,使用者可以通过专门的小道直接进入。
Moreover, the relationship of the house with its natural material, travertine limestone which covers its entire lower floor, is also evident. It simultaneously lessens the scale of the building, nestling it in the ground and visually loosening the white of the upper floor. The upper floor floats over the garden, as does the walkway that gives direct access.
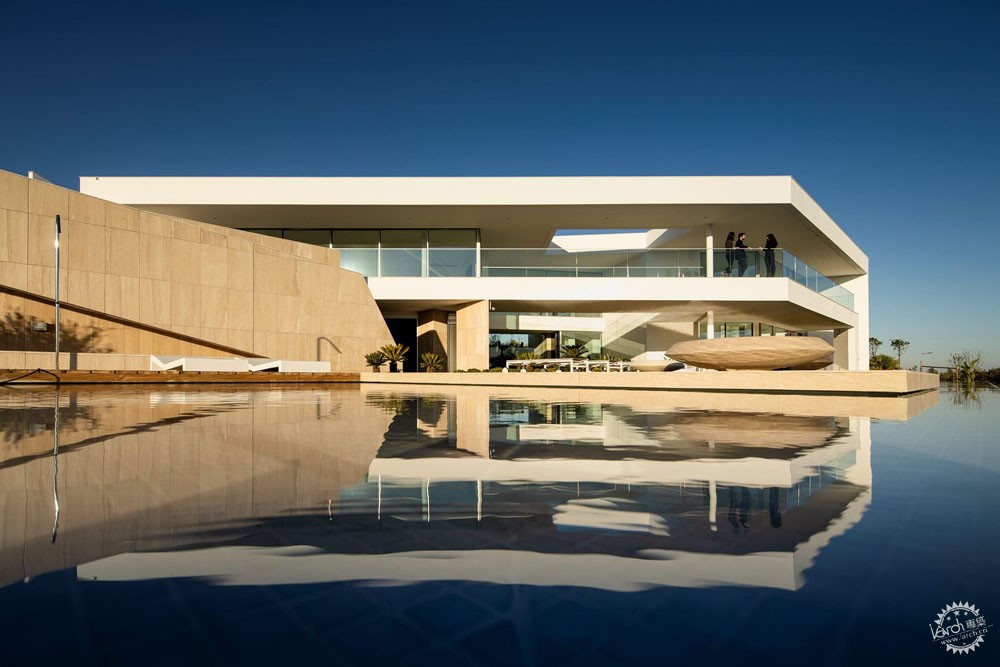
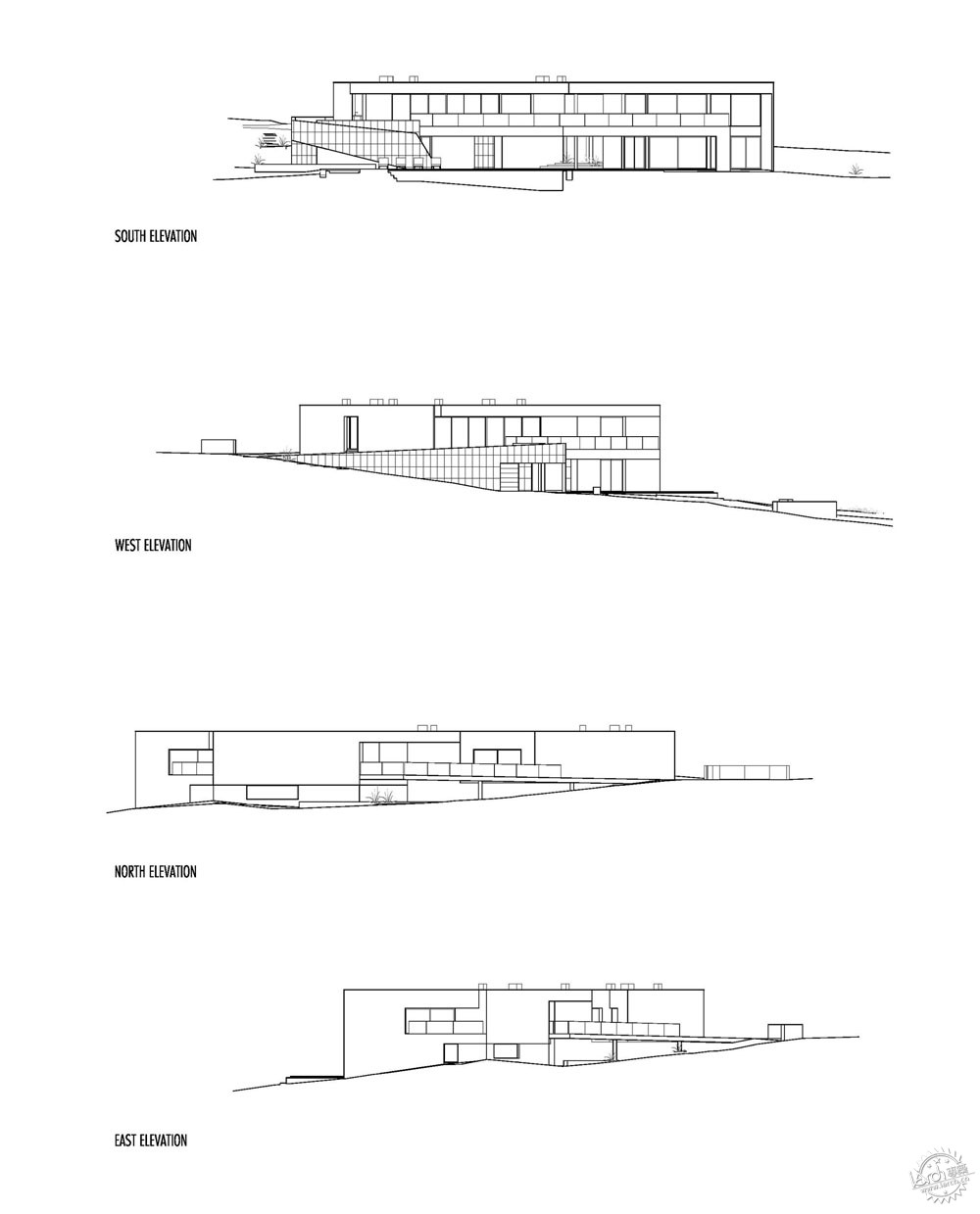
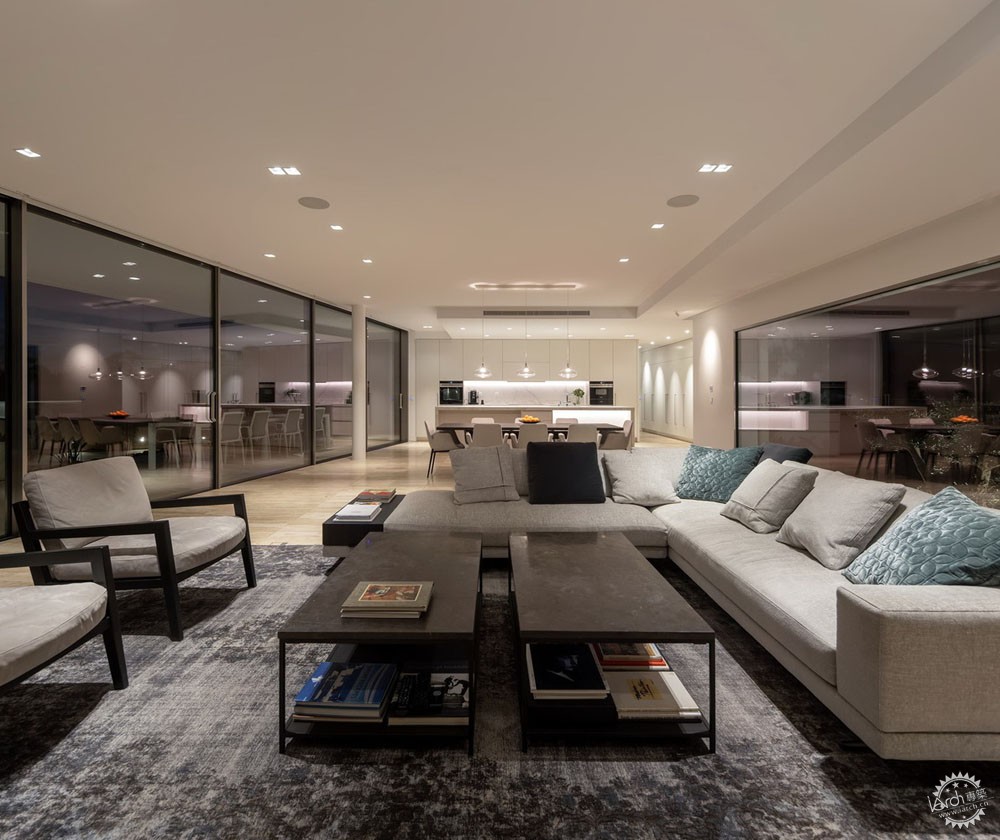
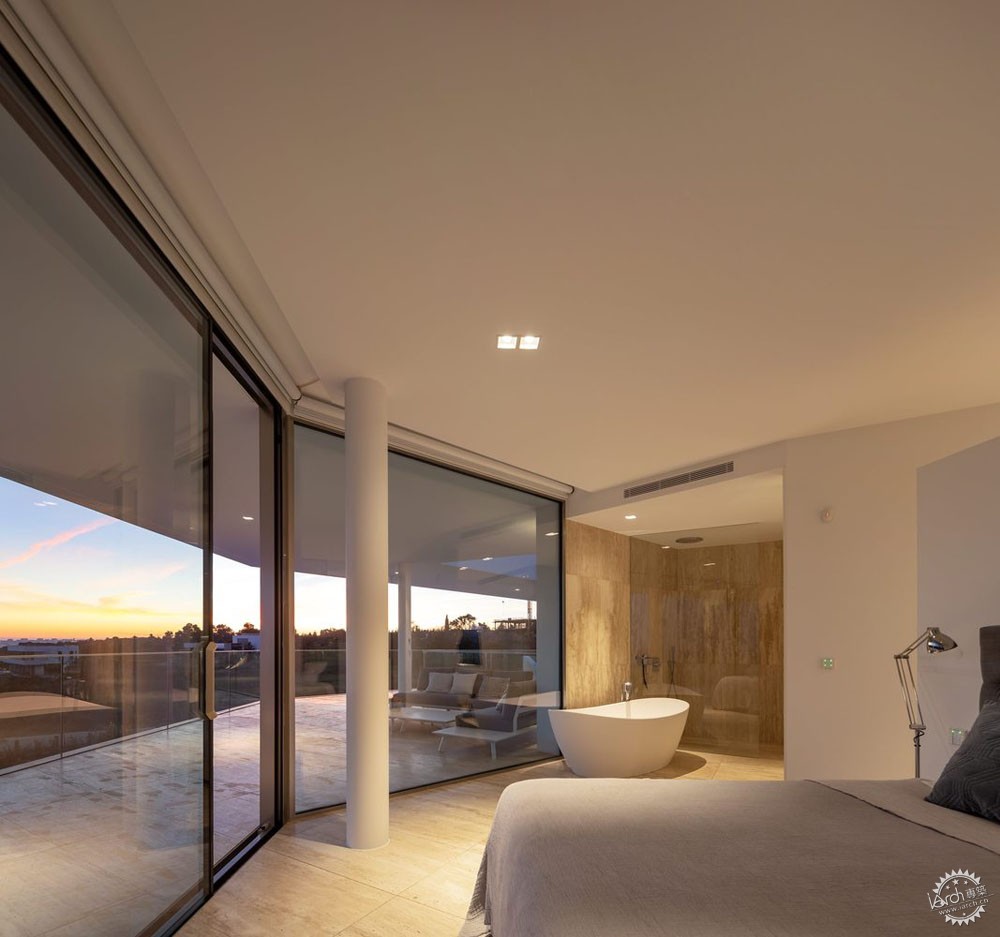
这一层有起居室、厨房和露台,构成不同的视线感受和气氛。两间卧室和私人庭院位于建筑中比较隐蔽的部分。下部楼层是基础服务空间,有卧室和一些辅助用房,在这一层,长矩形游泳池位于花园的中间。整座建筑有着低调的安静氛围。
This is the floor where the living room, kitchen and adjoining terraces coexist in a spacious area, with different views and atmospheres. The two largest bedrooms, with private patios, are in a more secluded part of the house. On the lower floor, which serves as a basement, are the other bedrooms and also support areas for the running of the house. On this level, the long rectangular swimming pool appears in the middle of the garden. The house wants to be discreet, quietly settled in its place.
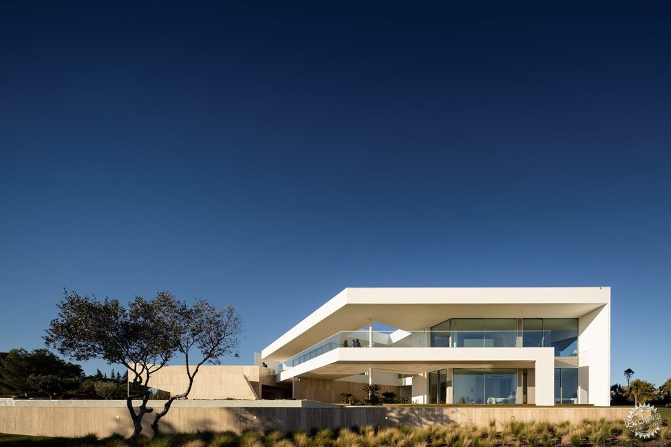
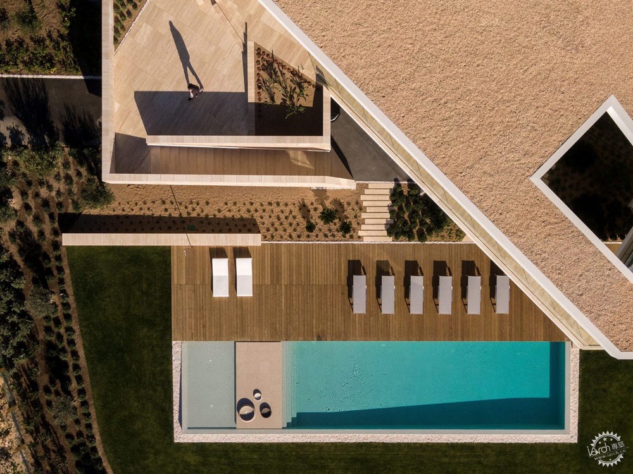
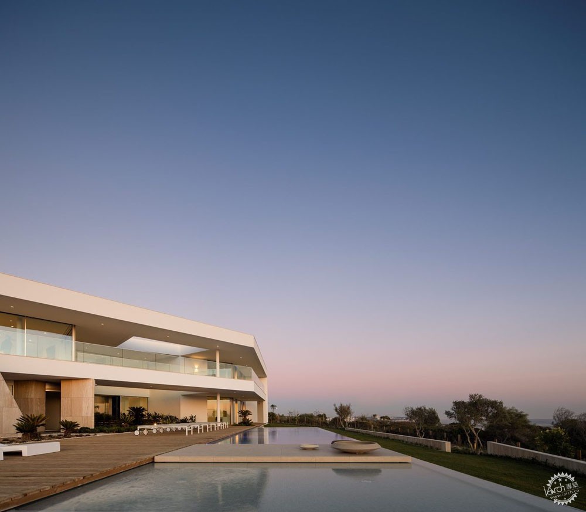
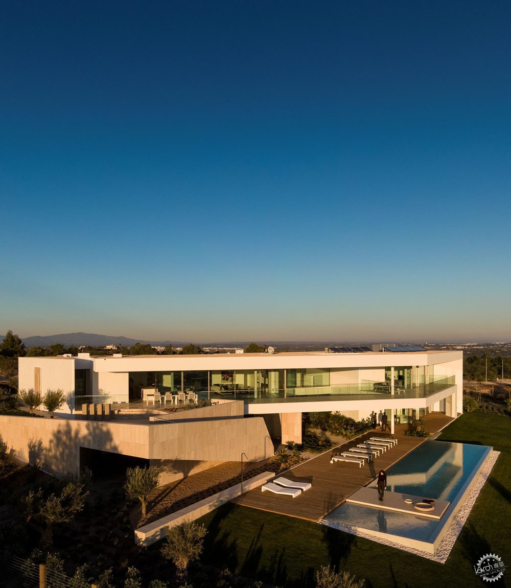
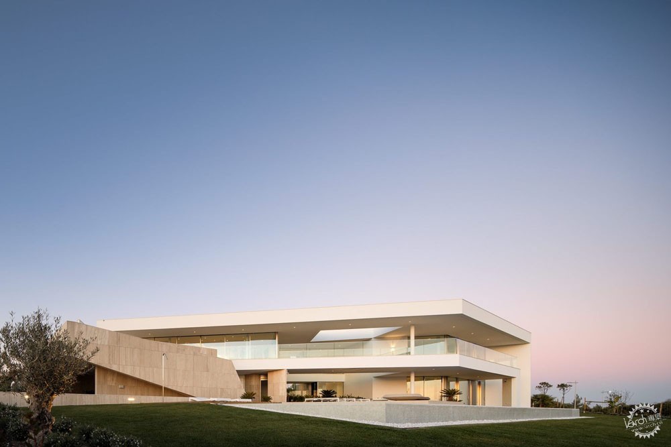
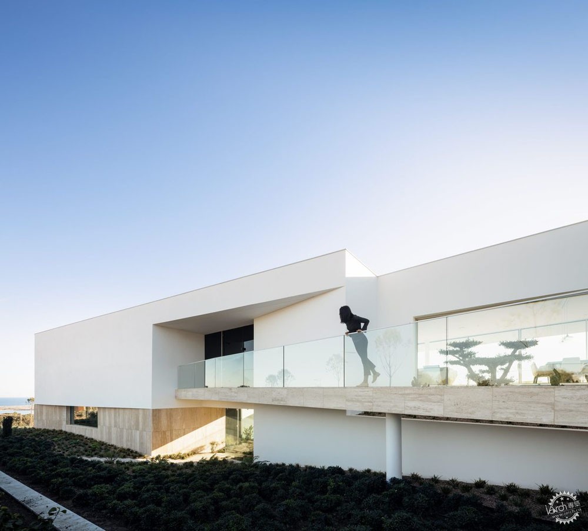
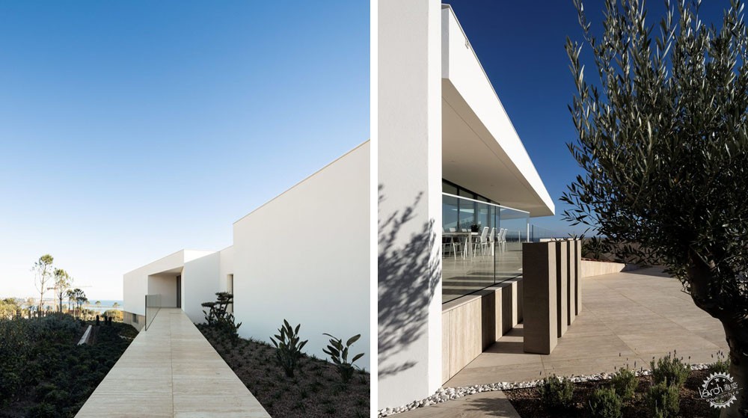
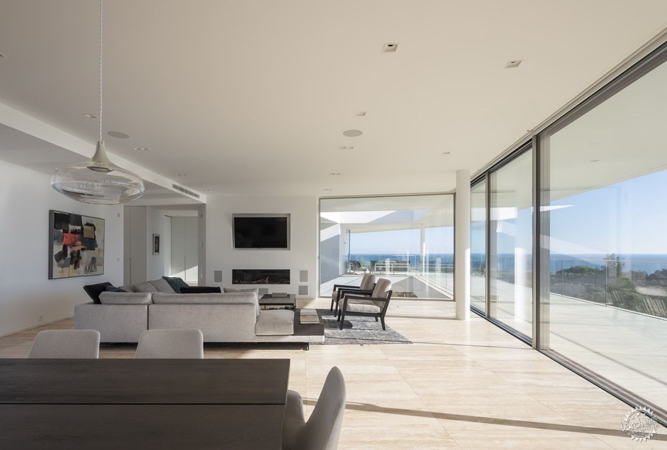
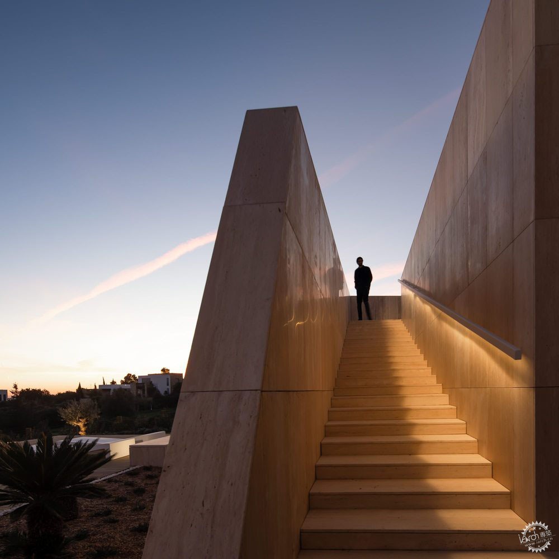
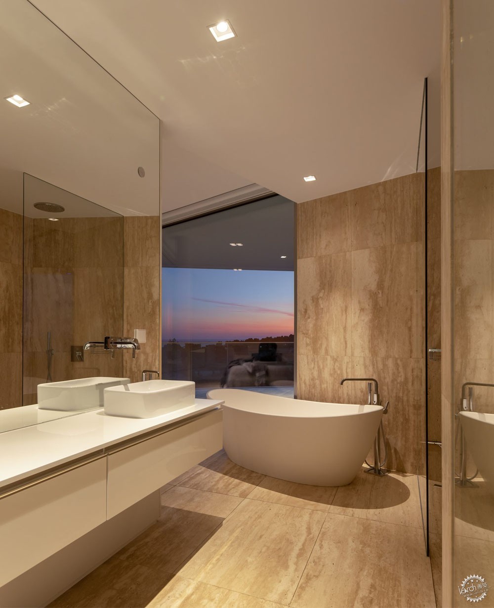
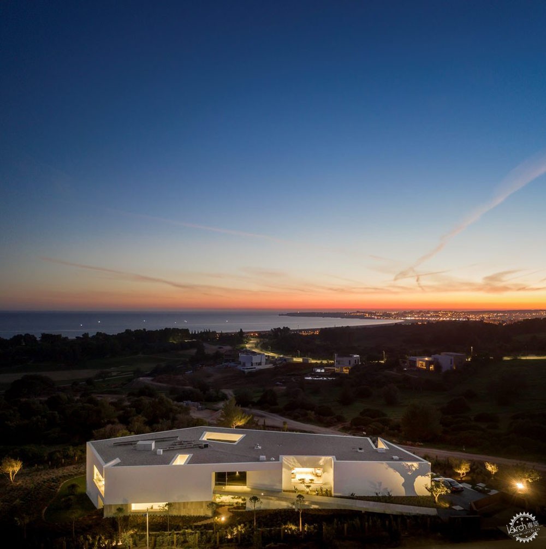
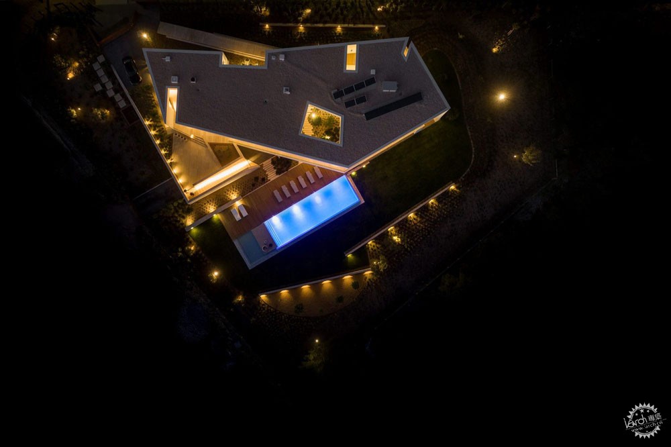
建筑设计:Mário Martins Atelier
位置:葡萄牙
类型:住宅
项目时间:2019年
摄影:Fernando Guerra | FG+SG
制造商:Barbot, Baxi, Catalano, DAIKIN, Grohe, J.Dias, Reynaers Aluminium, Saint Gobain, Zodiac, Chainlight
合作方:Nuno Colaço; Kirsti Oygarden; Rui Duarte; Lidia Leung; Ariana Silva; Mariana Franco
施工方:MAE - Marques Antunes Engenharia, Lda
Architects: Mário Martins Atelier
Location: Lagos, Portugal
Category: Houses
Project Year: 2019
Photographs: Fernando Guerra | FG+SG
Manufacturers: Barbot, Baxi, Catalano, DAIKIN, Grohe, J.Dias, Reynaers Aluminium, Saint Gobain, Zodiac, Chainlight
Colaboration: Nuno Colaço; Kirsti Oygarden; Rui Duarte; Lidia Leung; Ariana Silva; Mariana Franco
Constructor: MAE - Marques Antunes Engenharia, Lda
|
|
