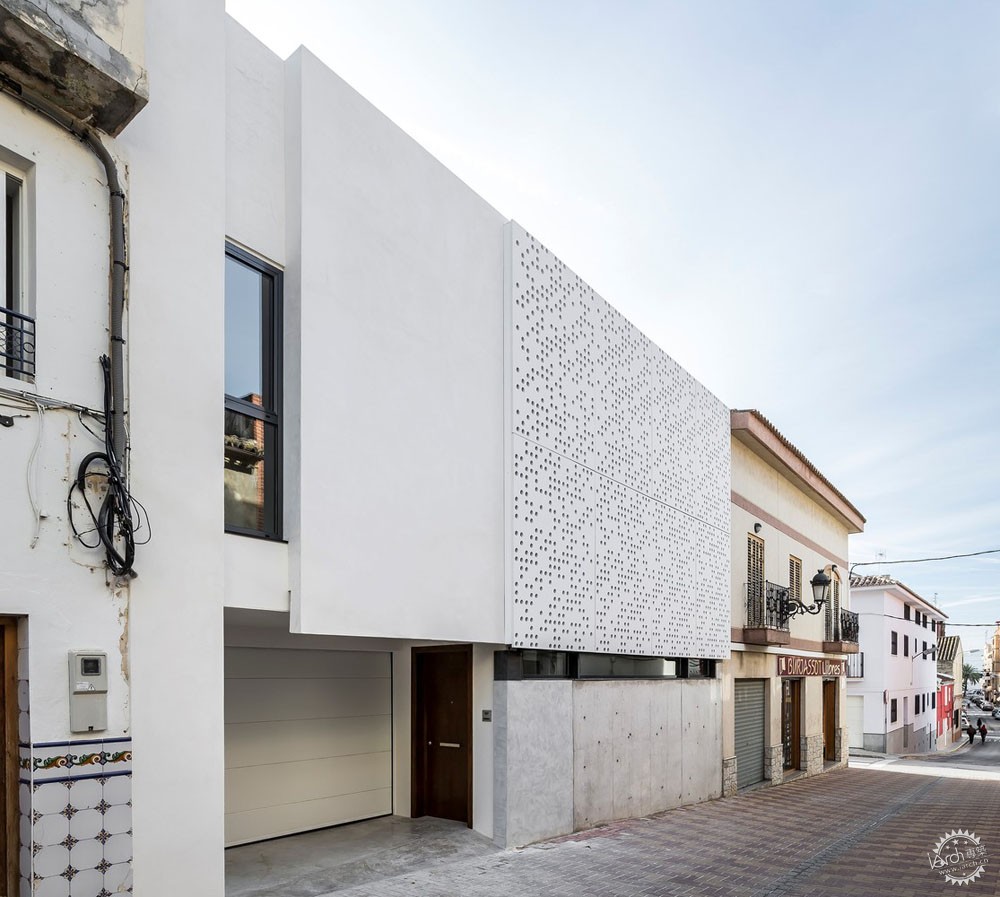
西班牙XI住宅
House XI / Nacho Carbó arquitecto
由专筑网王沛儒,小R编译
来自建筑事务所的描述。XI住宅是一对年轻的建筑师从横截面和漫步建筑的概念建立起来的项目。
Text description provided by the architects. XI House is a project for a couple of young professionals built up from the cross-section and the concept of promenade architectural.
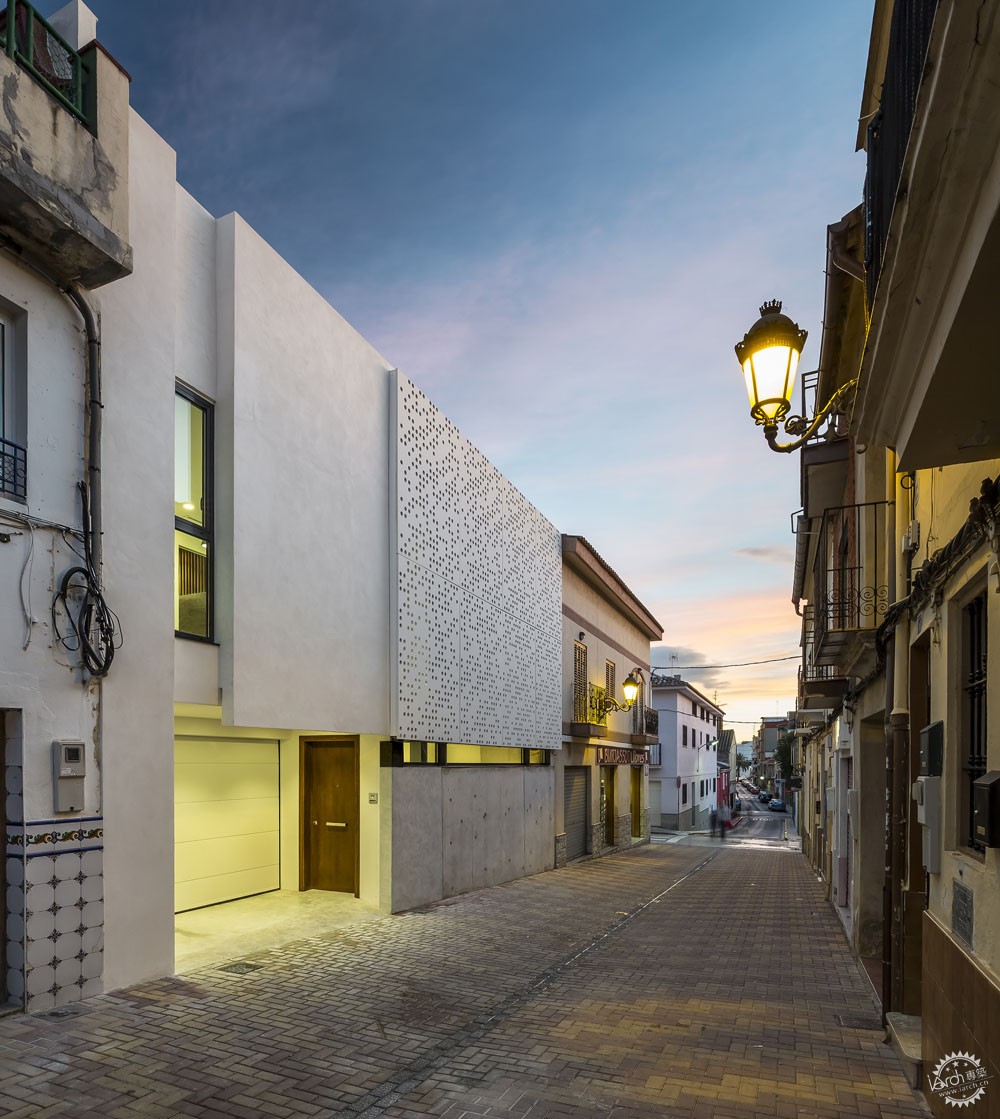
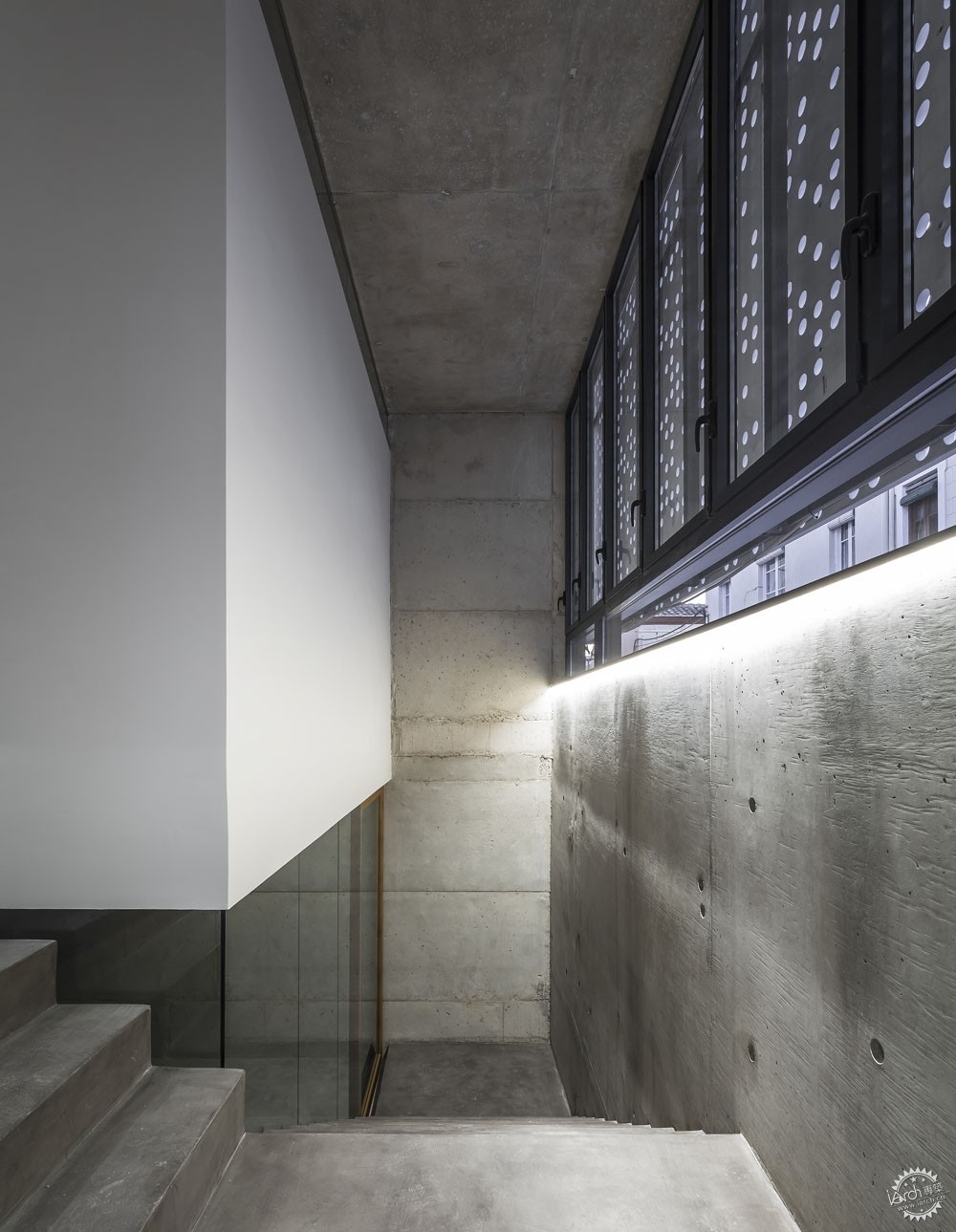
住宅完全围绕楼梯所在的中央枢纽而组织,这也是项目中的一个主要元素,它包裹在木条中,强调垂直性,并与丰富的自然光融合。
The house is entirely organised around a central ascendant/descendant axis where the staircase is placed. This, which is, therefore a main element of the project, is wrapped in iroko wood strips that emphasize the verticality and blend with the abundant natural light.
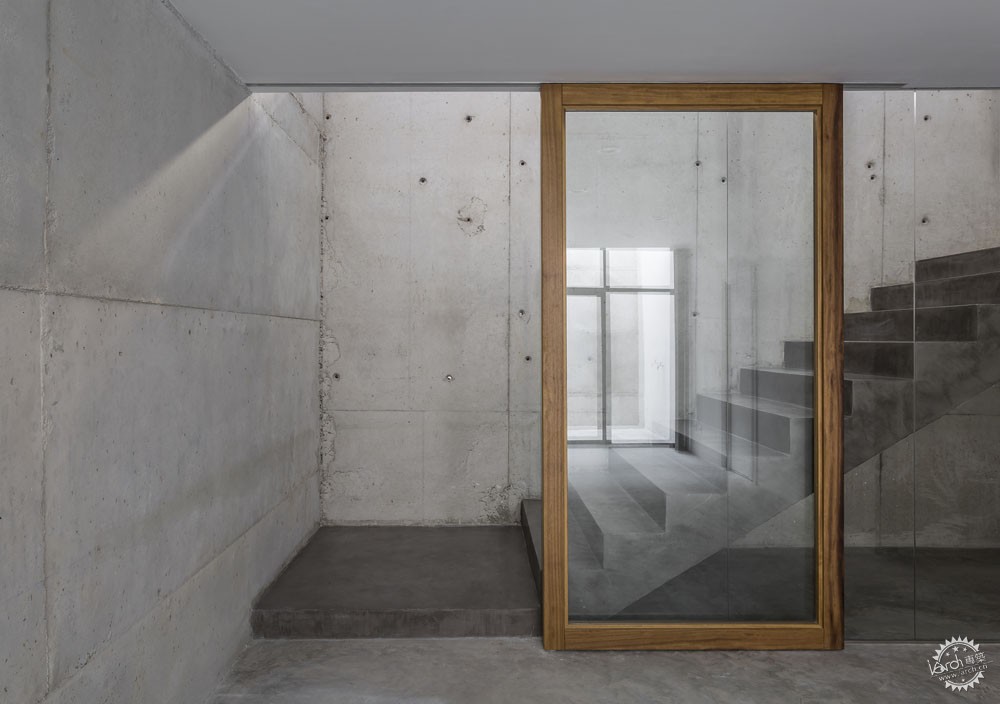
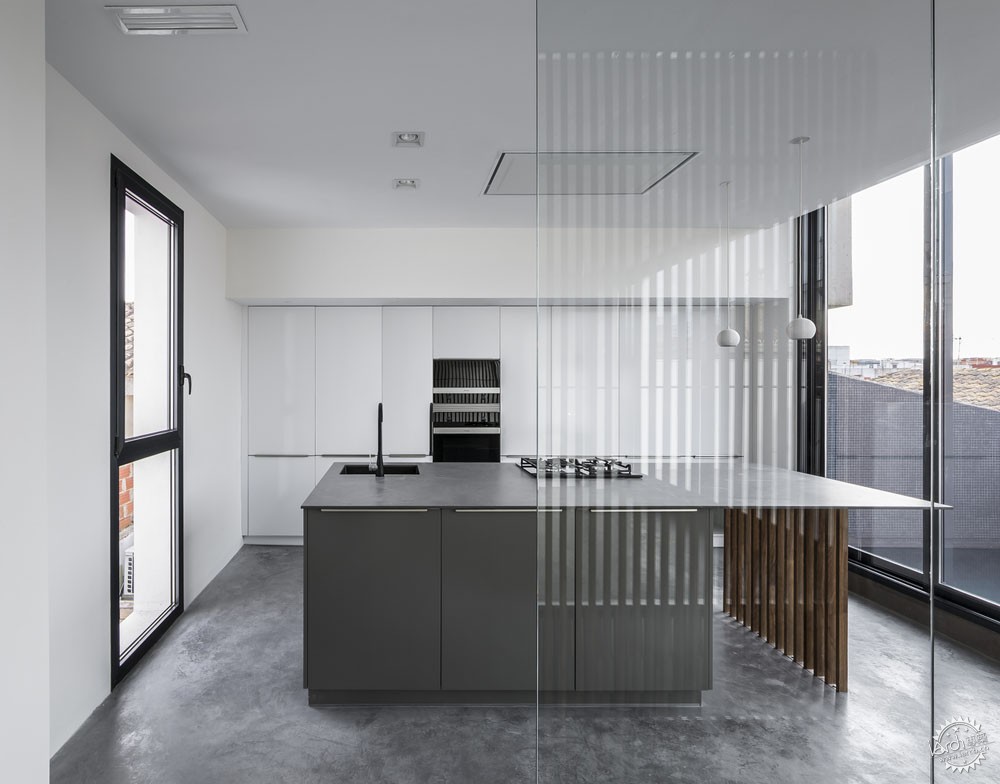
这种元素清楚地表达了建筑的不同楼层。这些“半层”大约占据了场地的一半空间,根据功能、隐私、光线、空间需求来组织需求。
This architectural element articulates the different floors of the house. These “semi-floors”- that take up approximately half the dimension of the plot- organise the needs according to the function, privacy, light, space requirements….
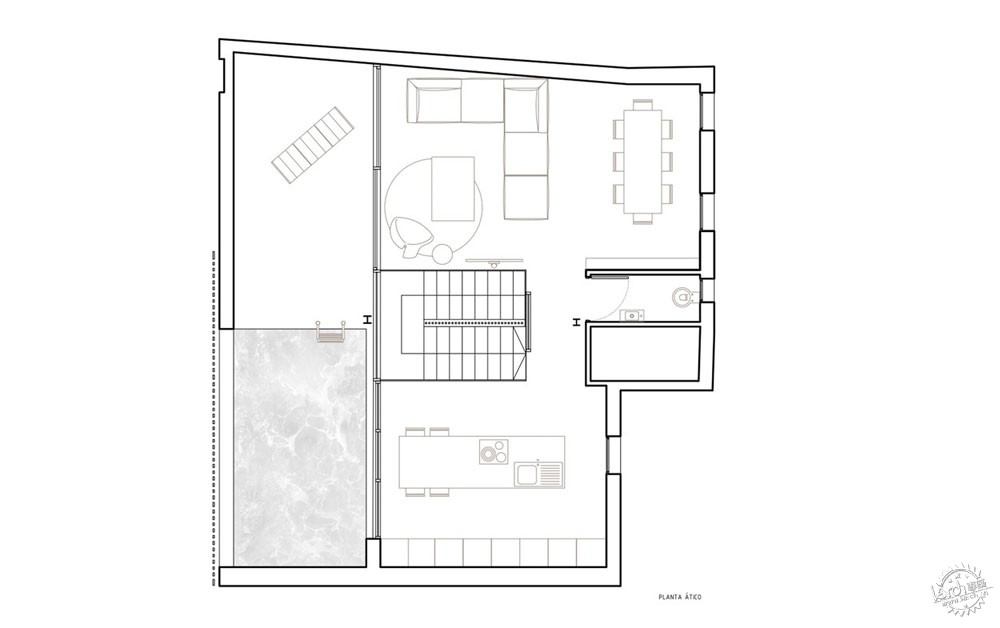
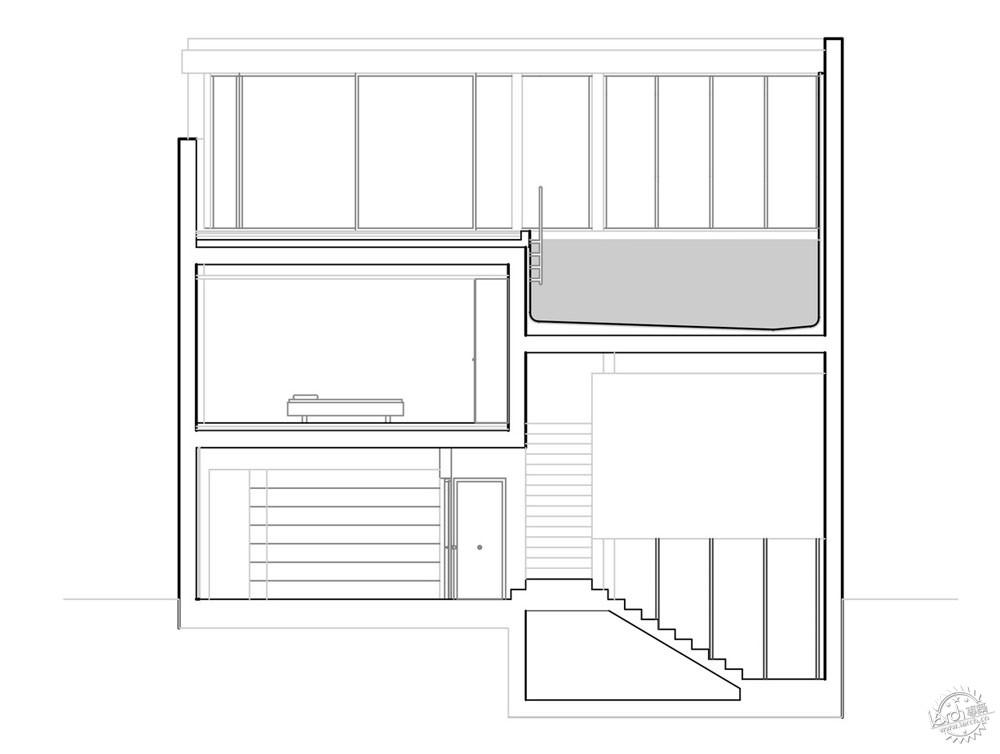
在地面层设置有入口、停车场、一些杂物间和后面的露台。
On the Ground floor we find the entrance, the parking, some utility rooms and a patio in the back.
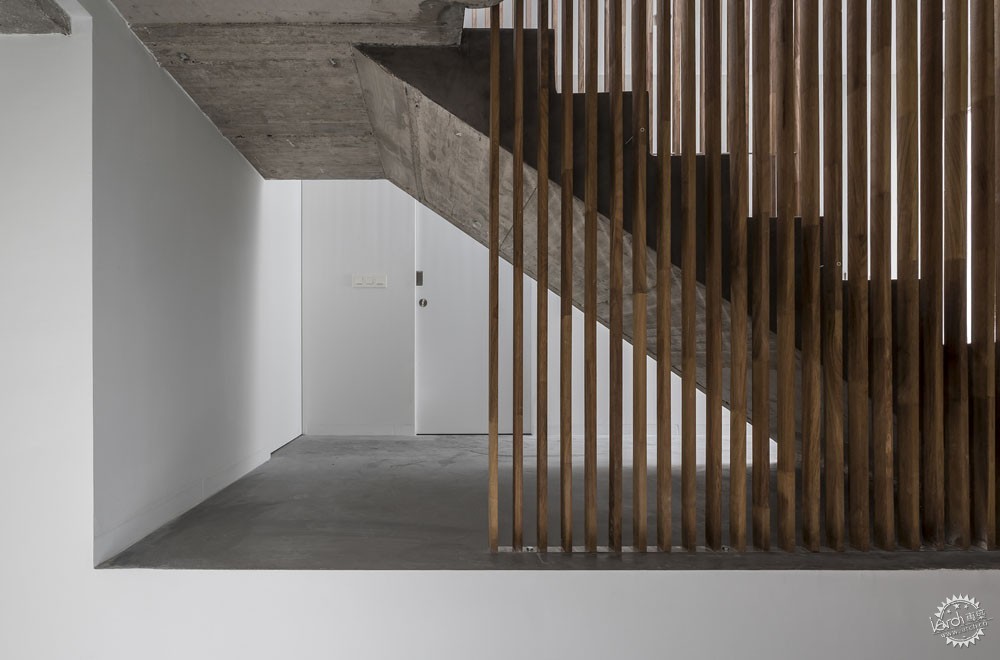
人们可以通过房子的大厅到达地下室或者是位于上层的内部空间。地下室是工作区,仍然拥有自然采光。
From the hall of the house we can decide whether to go down to the basement or to go up to the domestic spaces of the project, which are placed on the upper floors. In the basement we have a workshop that receives the light both from the street and from a patio in the back.
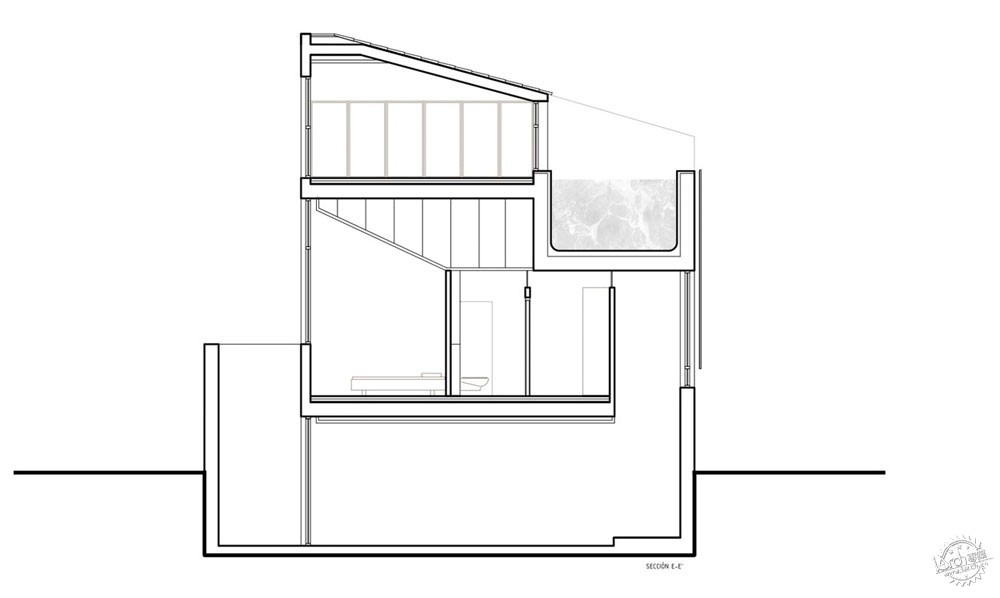
一楼有一间双人间、一间浴室和一间更衣室,供客人入住使用。
在二楼,主卧也设置有一间更衣室、一间浴室和一间工作室。
In the First floor there is a double bedroom, a bathroom and a dressing room, which is intended to be used by the guests of the family.
In the Second floor, we find the master bedroom also with a dressing room, a bathroom and a studio.
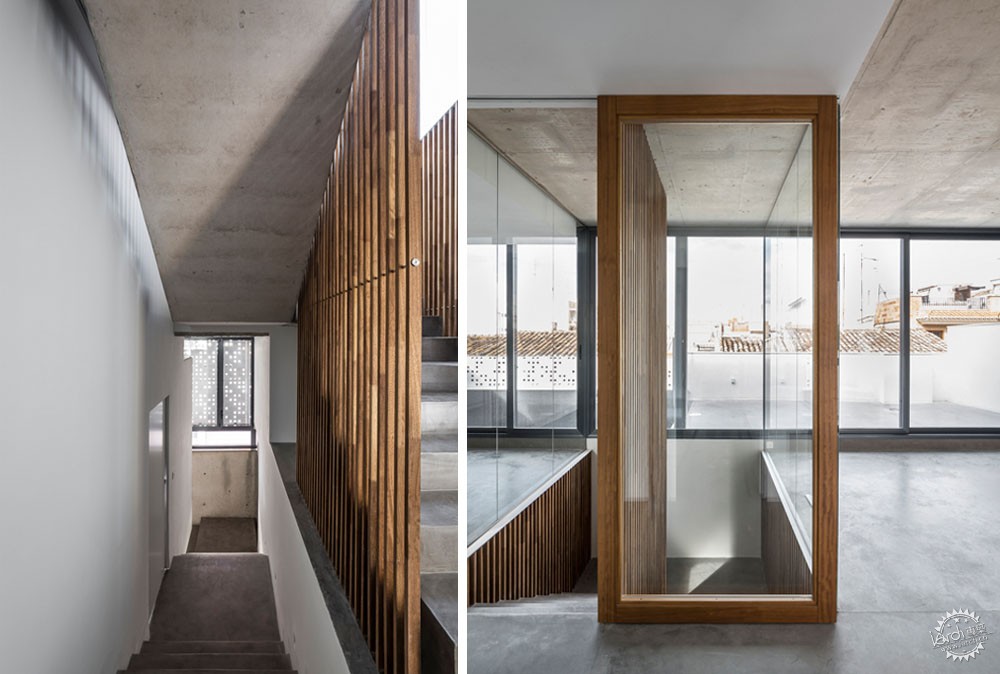
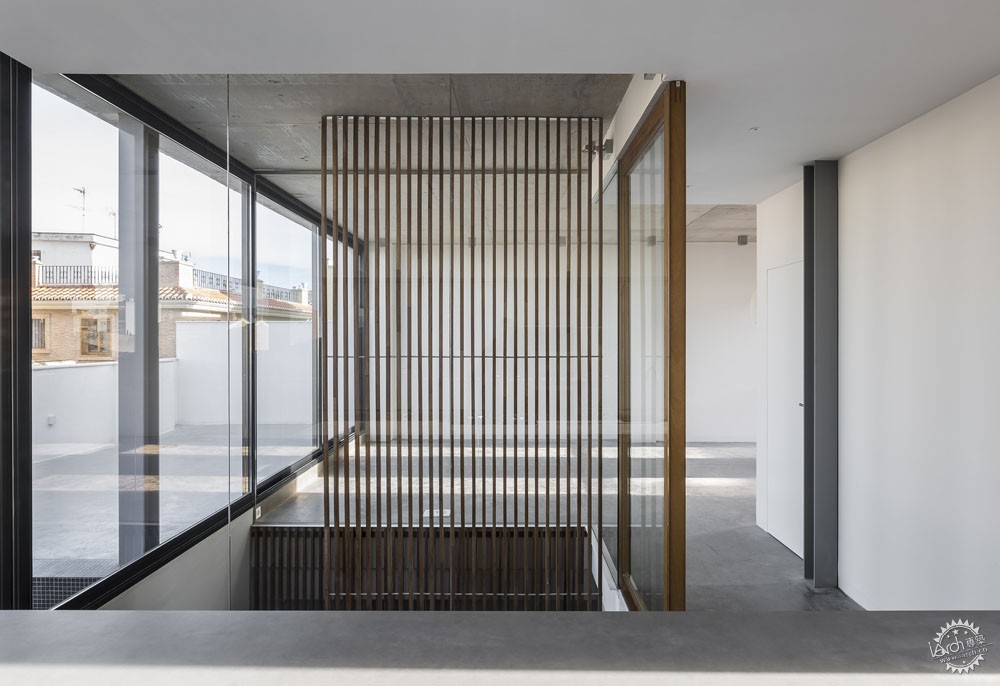
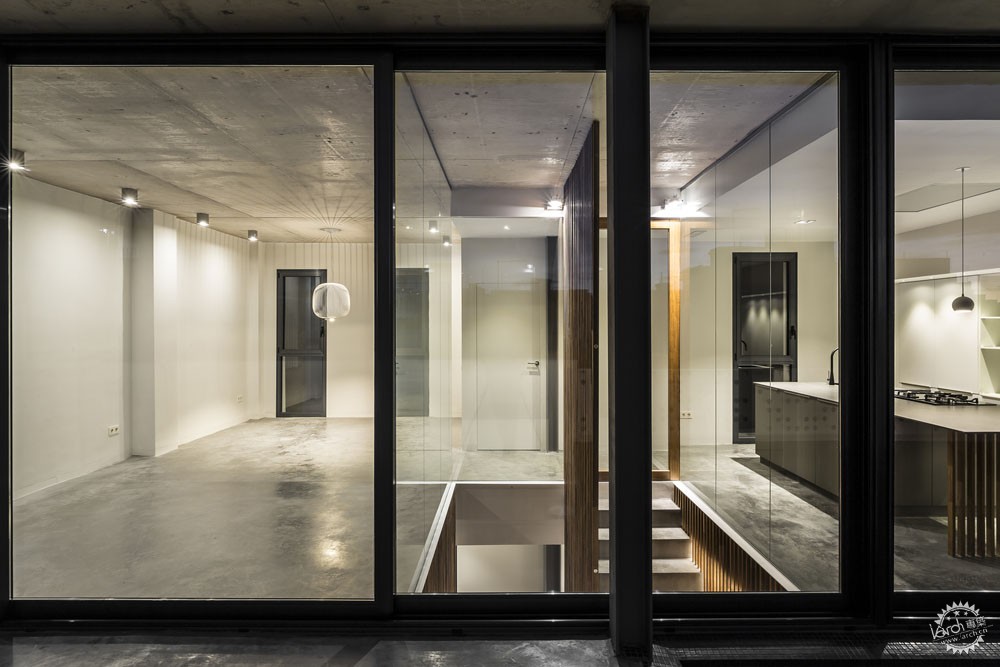
最后,在顶层,住宅与周边建筑保持了一定距离,主要空间都有着充足的光线和通风,这里设置有客厅、餐厅、厨房、露台和游泳池。
Finally, in the top floor we find the main spaces of the house that benefit from light, air and distance from the neighbours: the living, the dining, the kitchen, a terrace and the swimming pool.
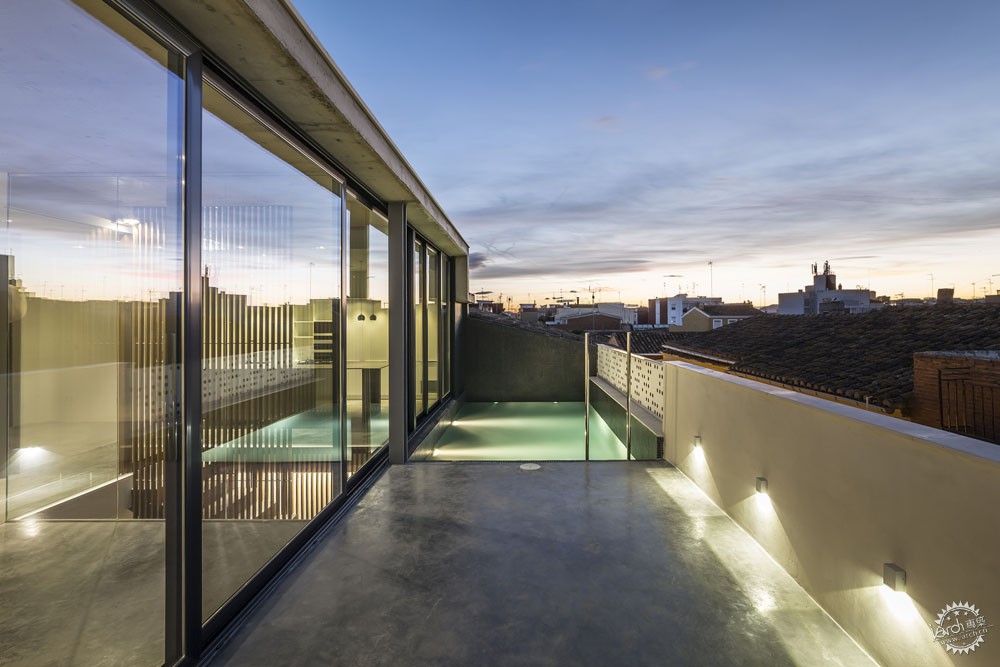
在这里,使用者可以欣赏到Burjassot的屋顶景观,可以享受时间的流逝,感受光线和氛围的变化,享受住宅所在的城市景观。
Here, we can enjoy a rooftop view of Burjassot, enjoy the passing of time and feel the changes in the lighting and the atmosphere, and enjoy the urban landscape in which the house is placed.
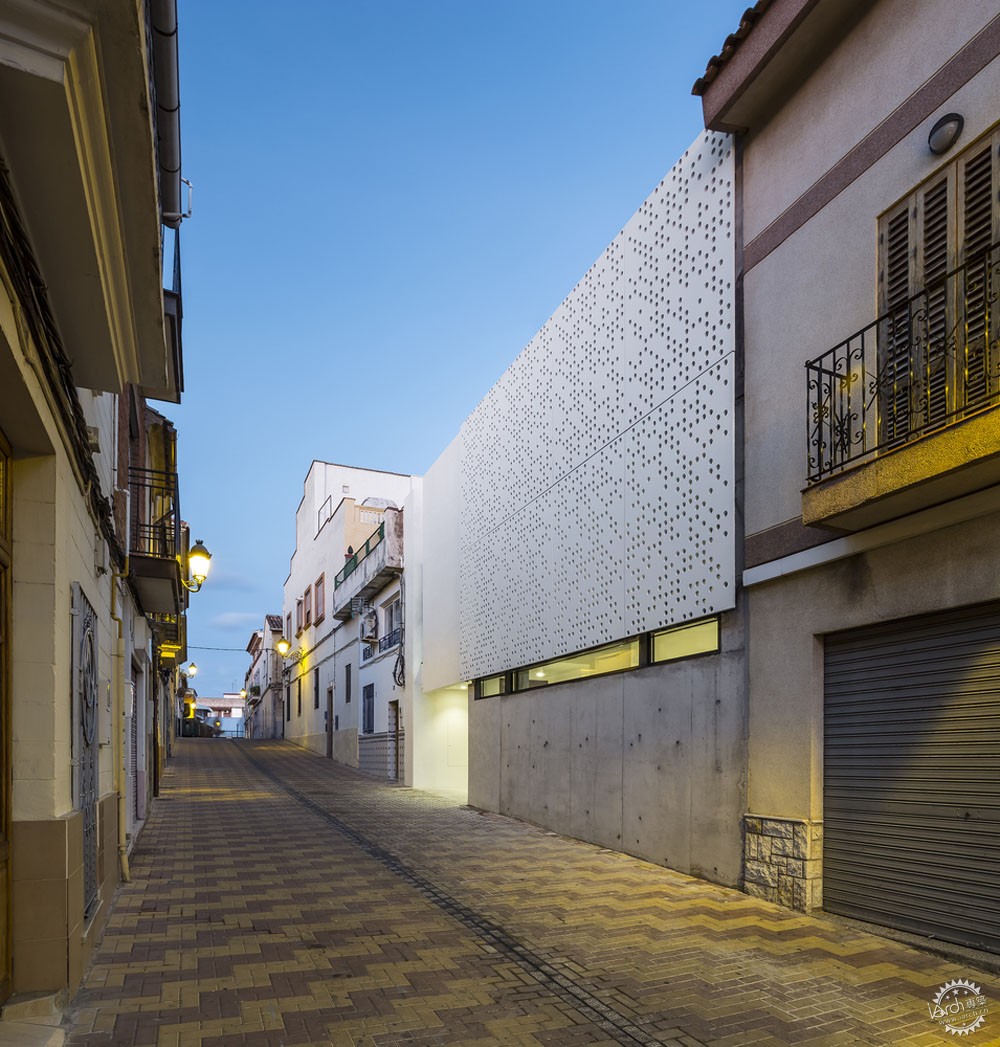
建筑的正立面由白色的穿孔混凝土屏幕组成,表达了城市的地中海特色,并在整个室内创造了微妙的光影效果,项目的主要内容包括流线、光影、“半层楼”空间、外观等等,住宅的不同空间构成了丰富而复杂的关系,这些都是项目的一部分,同时,室内外的关系则成为了项目的主要元素。
The facade consists of a white perforated concrete screen that acknowledges the Mediterranean character of the city and creates a subtle play of lights and shadows in the interior that continues throughout the house. The routes, the light, the half-light, the look, a rich and complex spatial relationship between the different spaces of the house are as much part of the project as the relationship interior/exterior are the main elements of the project.
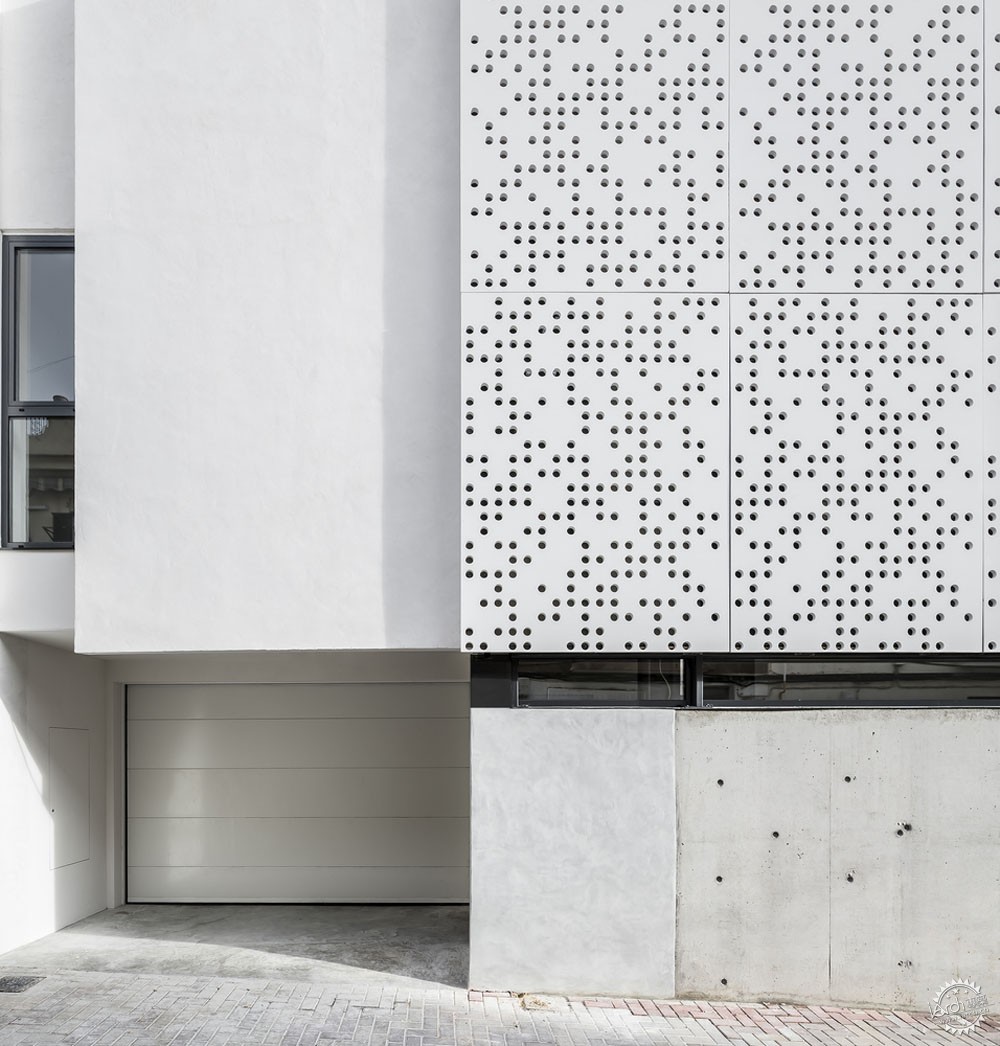
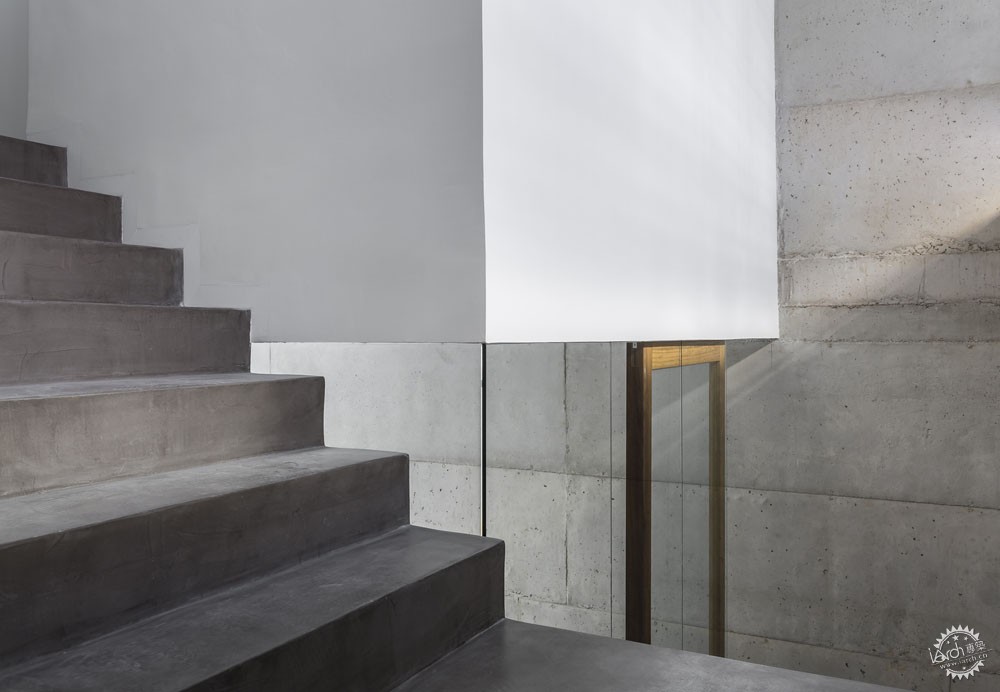
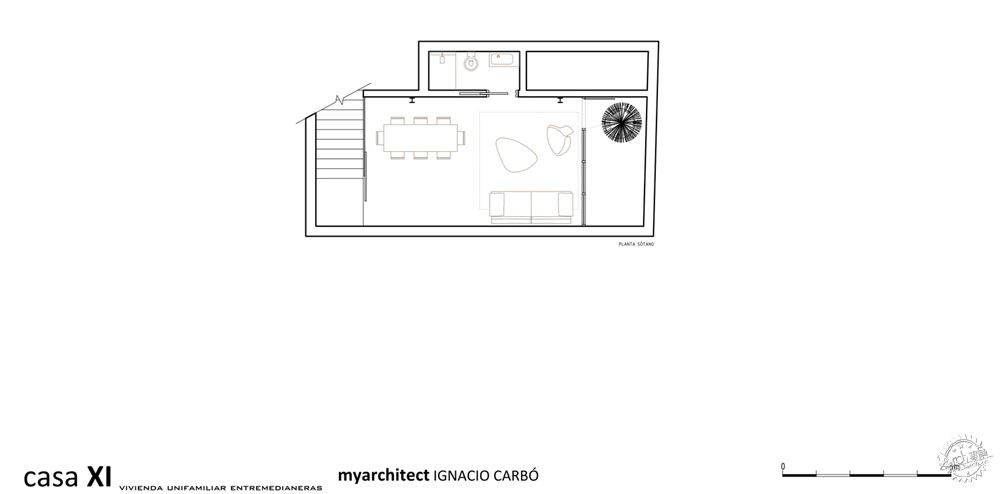
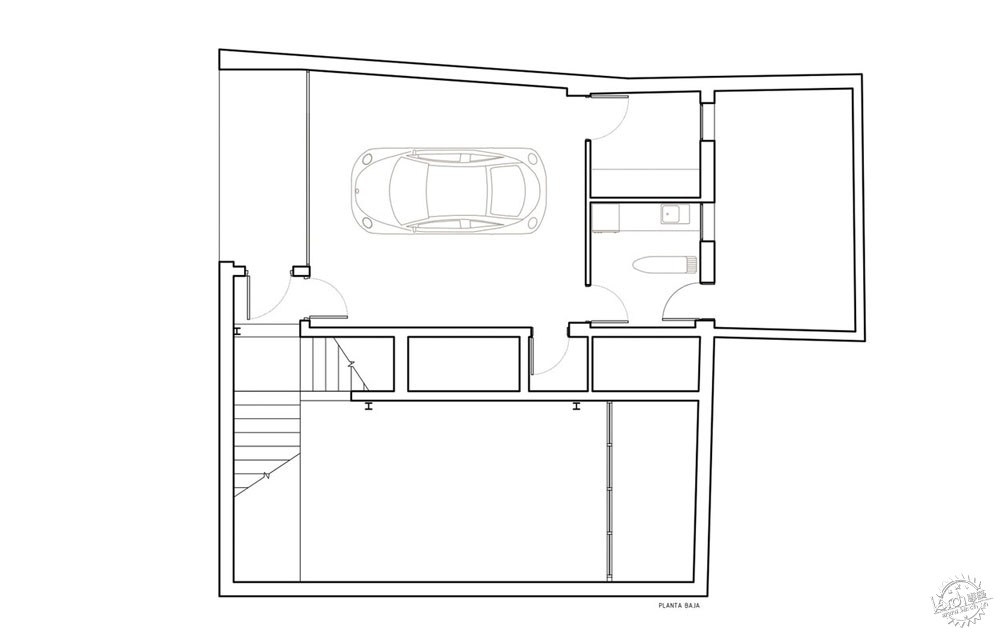
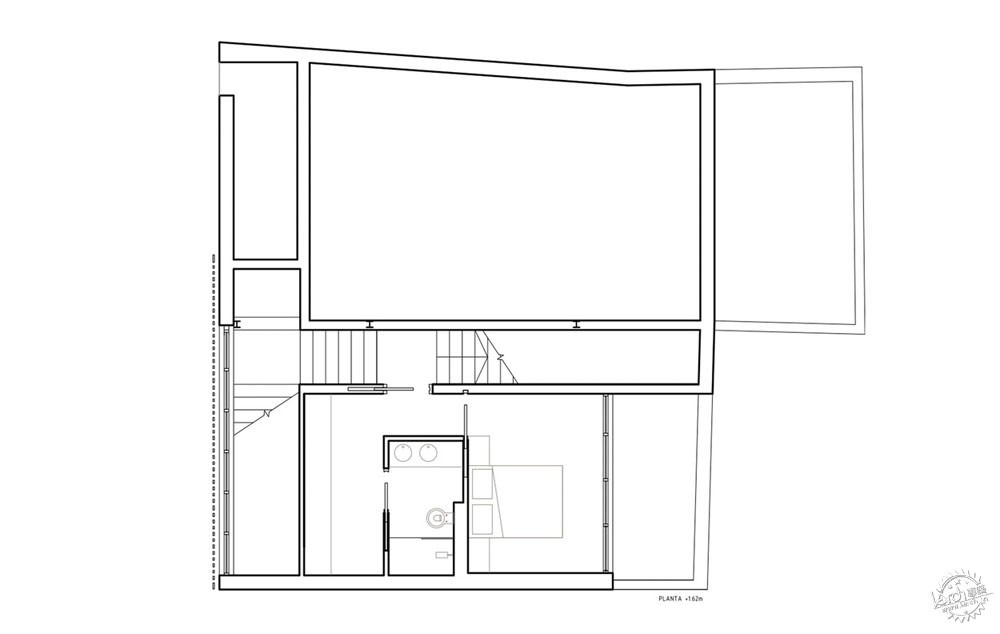
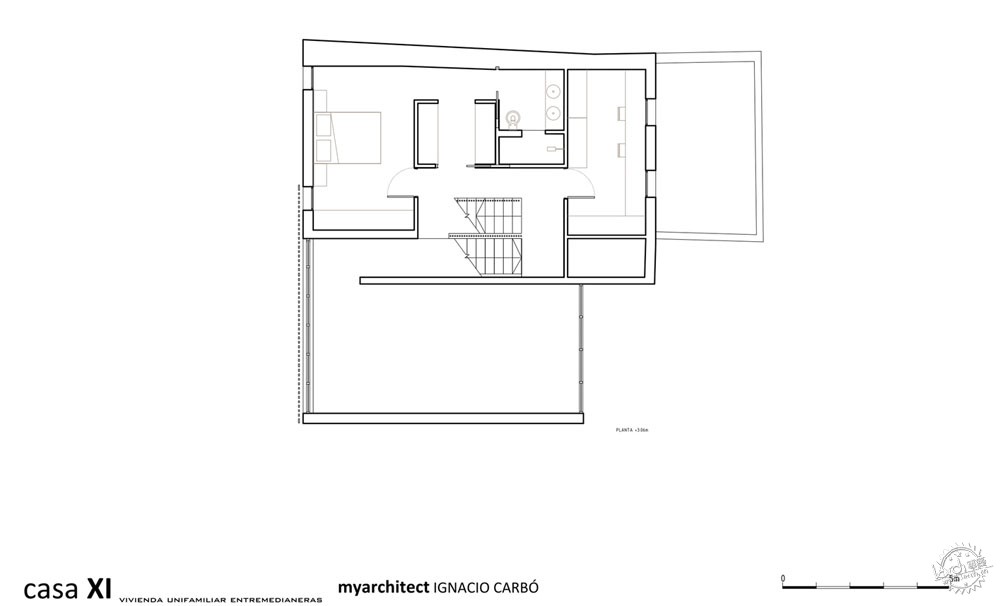
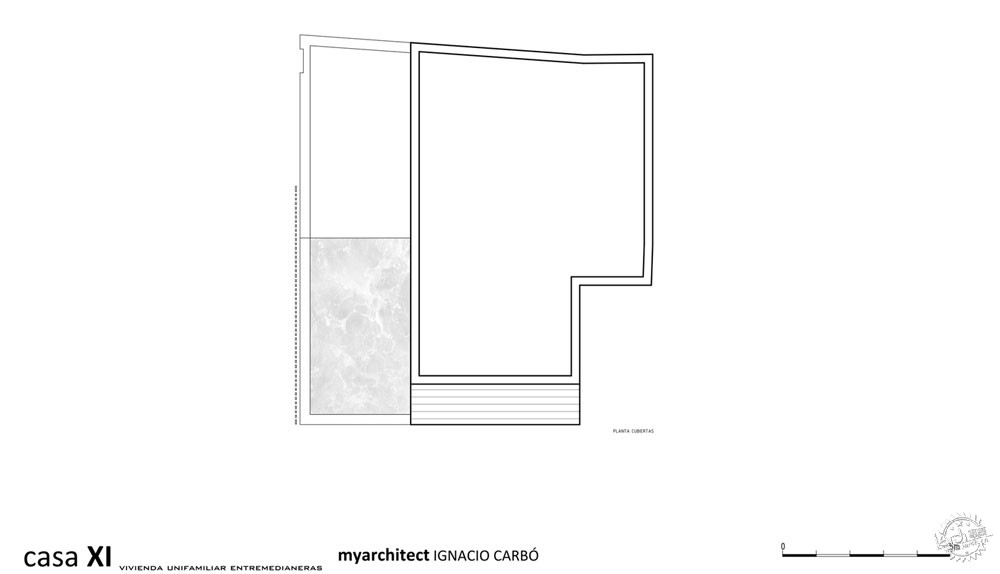
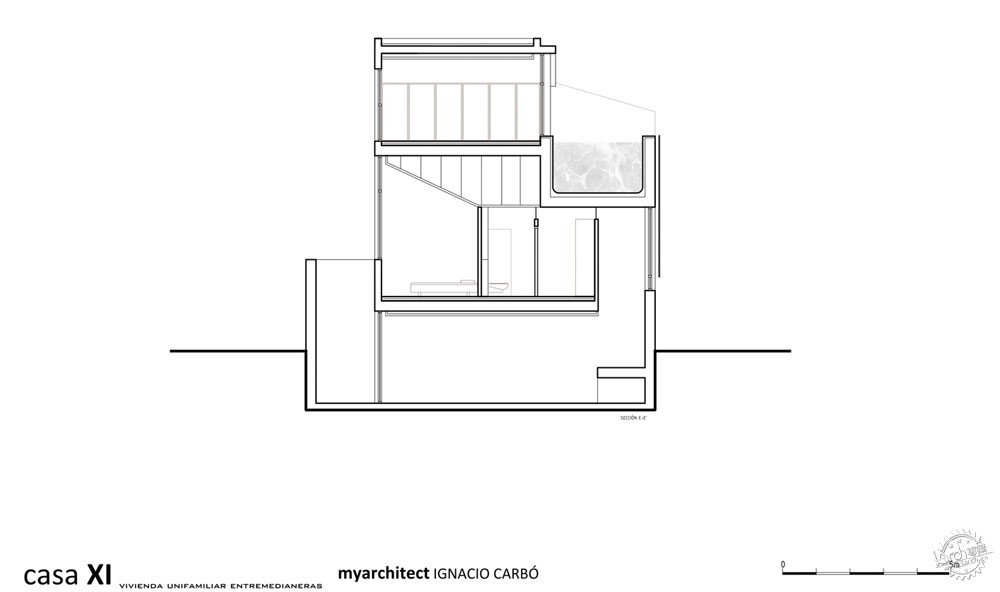
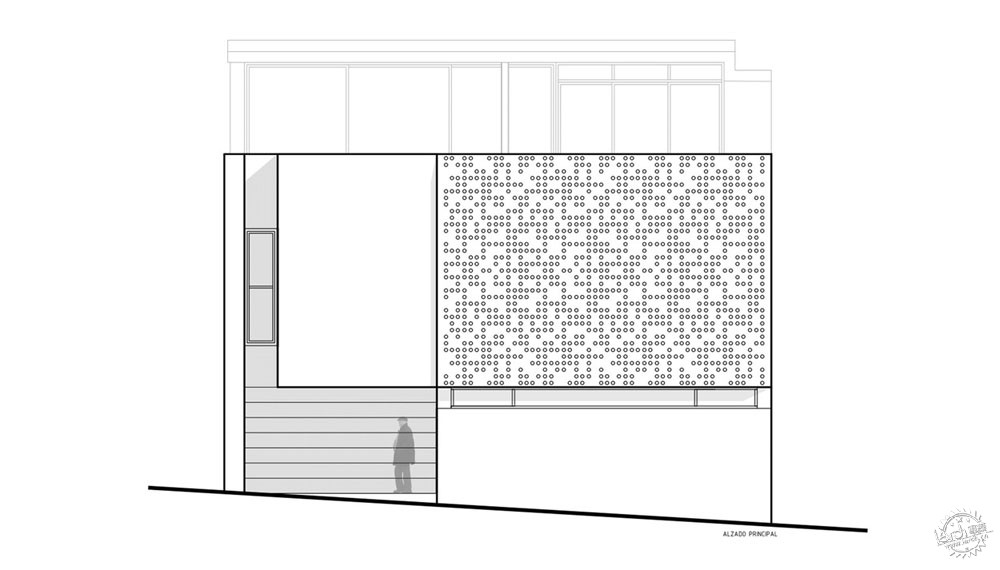
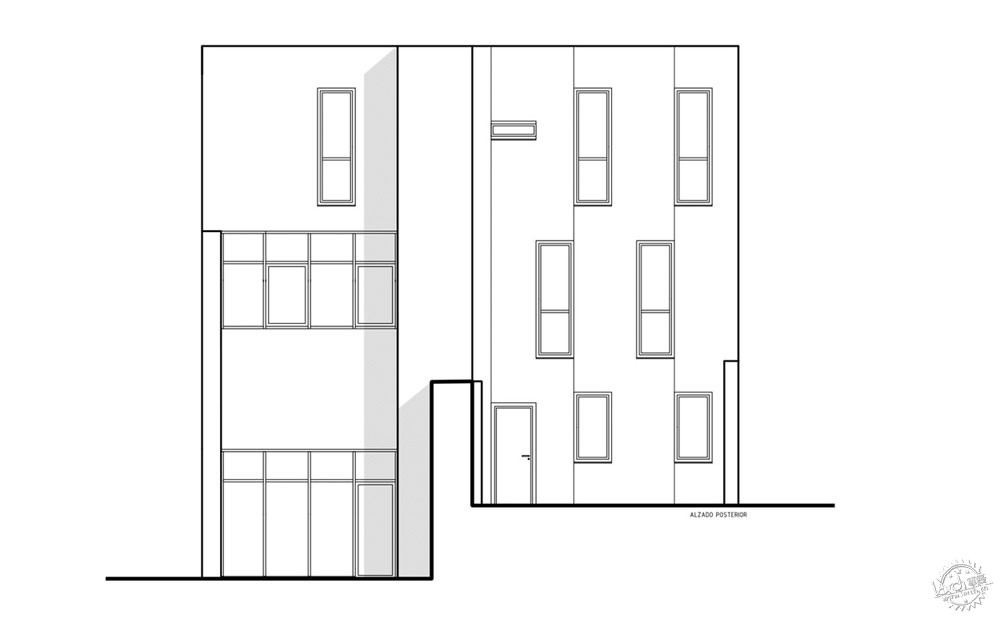
建筑设计:Nacho Carbó arquitecto
类别:住宅室内设计
地点:西班牙
面积:3044平方英尺(约282.8平方米)
项目年份:2017年
摄影:Germán Cabo
制造商:Panel Omega Zeta
Architects: Nacho Carbó arquitecto
Area: 282.0 ㎡
Year: 2017
Photographs: Germán Cabo
Manufacturers: Panel Omega Zeta
|
|
专于设计,筑就未来
无论您身在何方;无论您作品规模大小;无论您是否已在设计等相关领域小有名气;无论您是否已成功求学、步入职业设计师队伍;只要你有想法、有创意、有能力,专筑网都愿为您提供一个展示自己的舞台
投稿邮箱:submit@iarch.cn 如何向专筑投稿?
