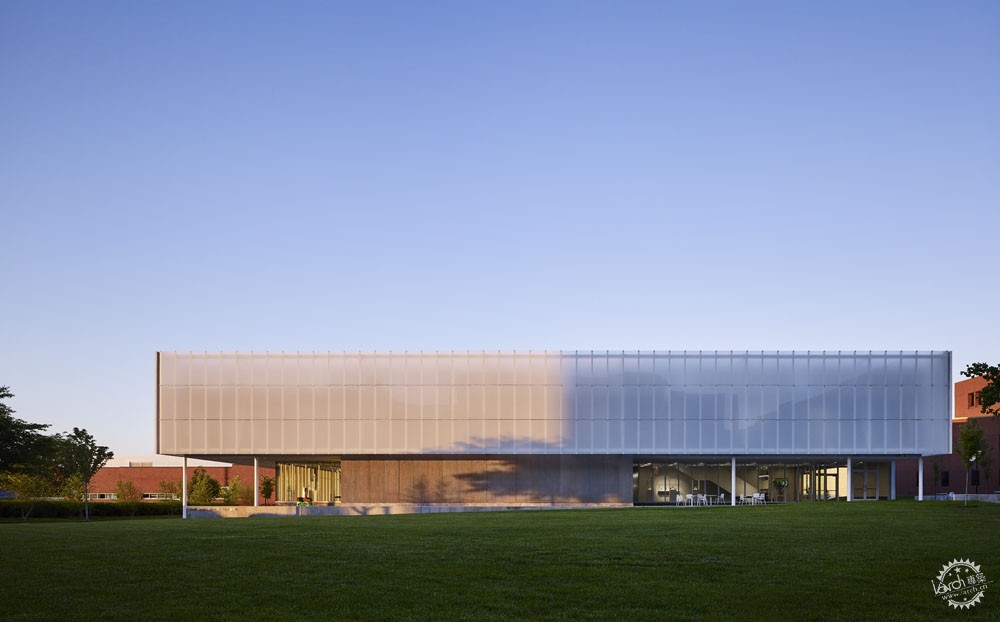
Fine Arts and Design Studios / BNIM
由专筑网小R,王雪纯编译
来自建筑事务所的描述:新落成Fine艺术设计工作室大楼位于Johnson County社区学院(JCCC),工作室涵盖了多种艺术学科,包括平面设计、雕塑、陶瓷、金属、绘画、摄影、电影制作等等。
Text description provided by the architects. The new Fine Arts + Design Studios building at Johnson County Community College (JCCC) will bring together the following disciplines into a single, carefully crafted facility: graphic design, sculpture, ceramics, metals, painting, drawing, photography, and filmmaking.
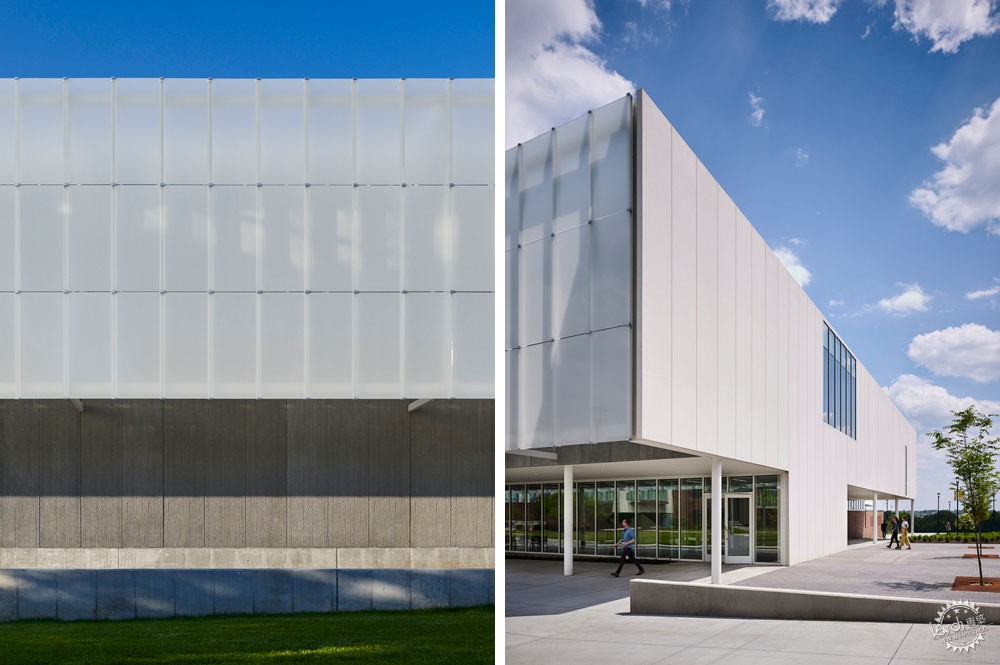
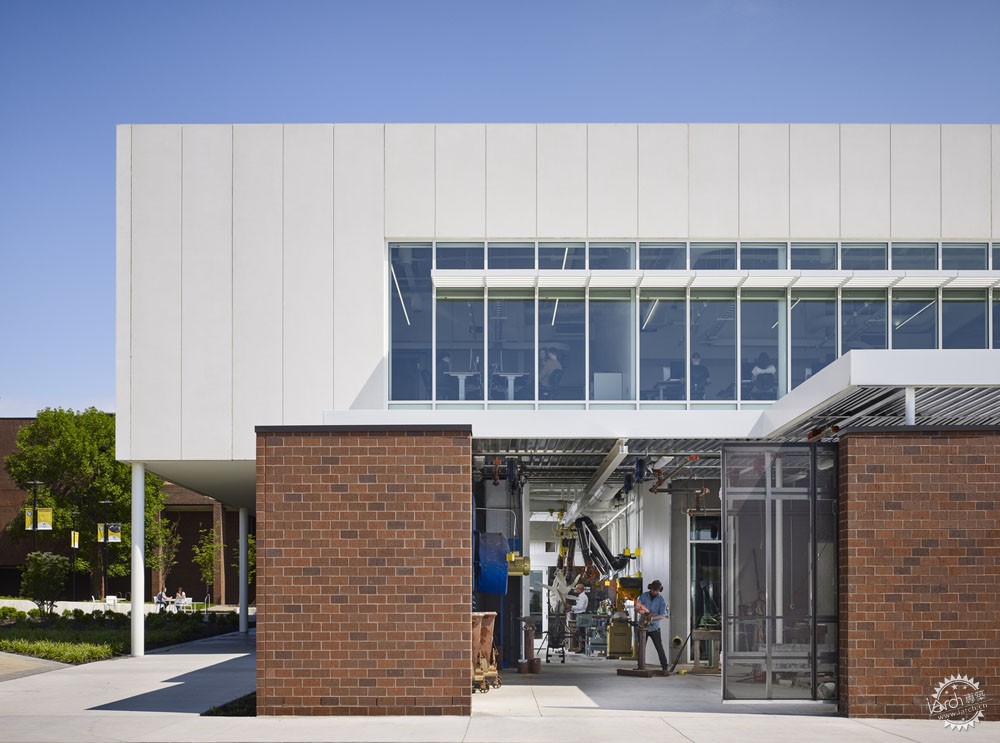
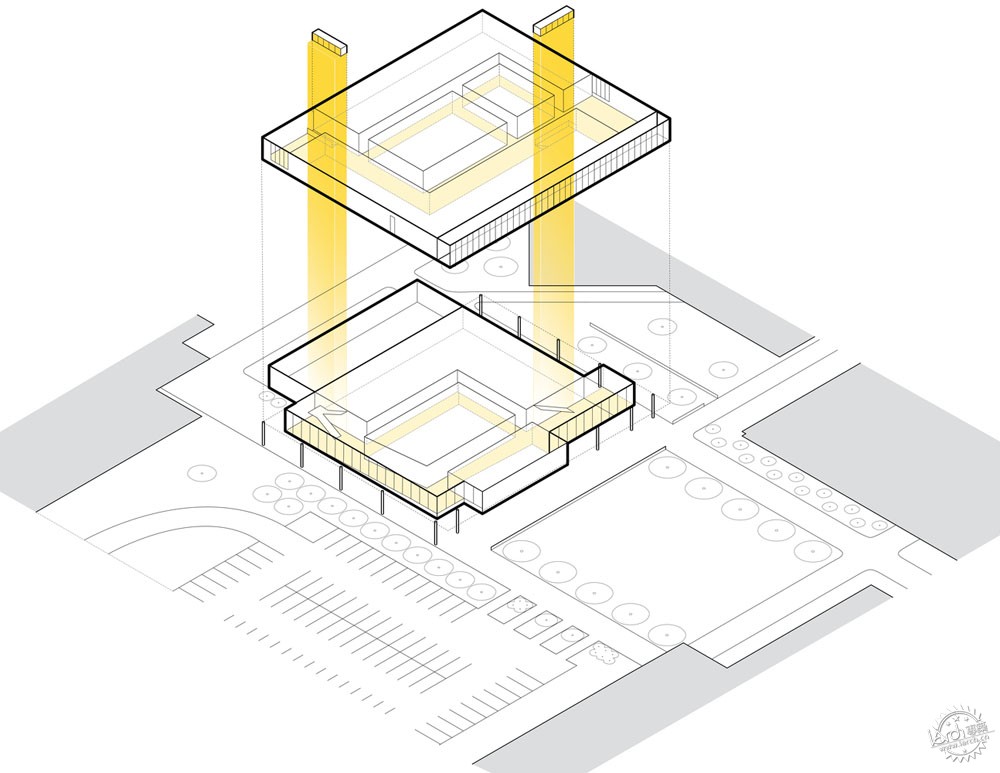
这座建筑传达着实践学习的理念,重视校园中不同学科之间的合作,建筑整体空间为人们的协同合作提供场地。
The building and its spaces will exemplify the notion of learning by doing, providing a framework for new synergies and enhanced collaboration across disciplines that are currently dispersed across campus.
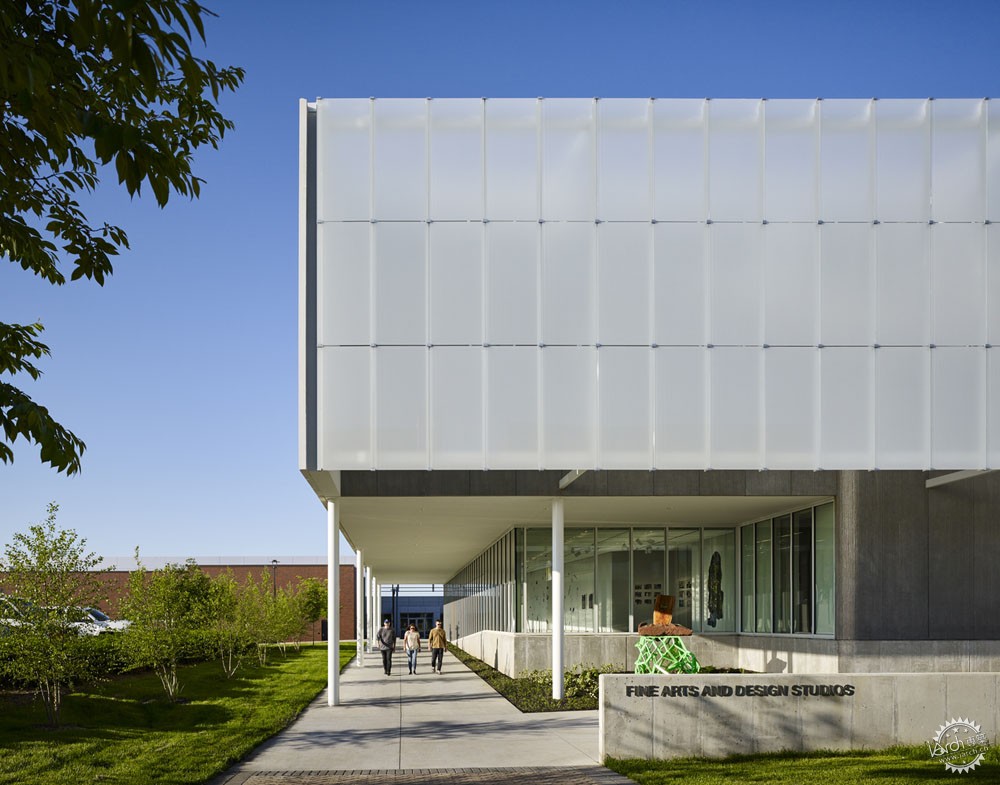
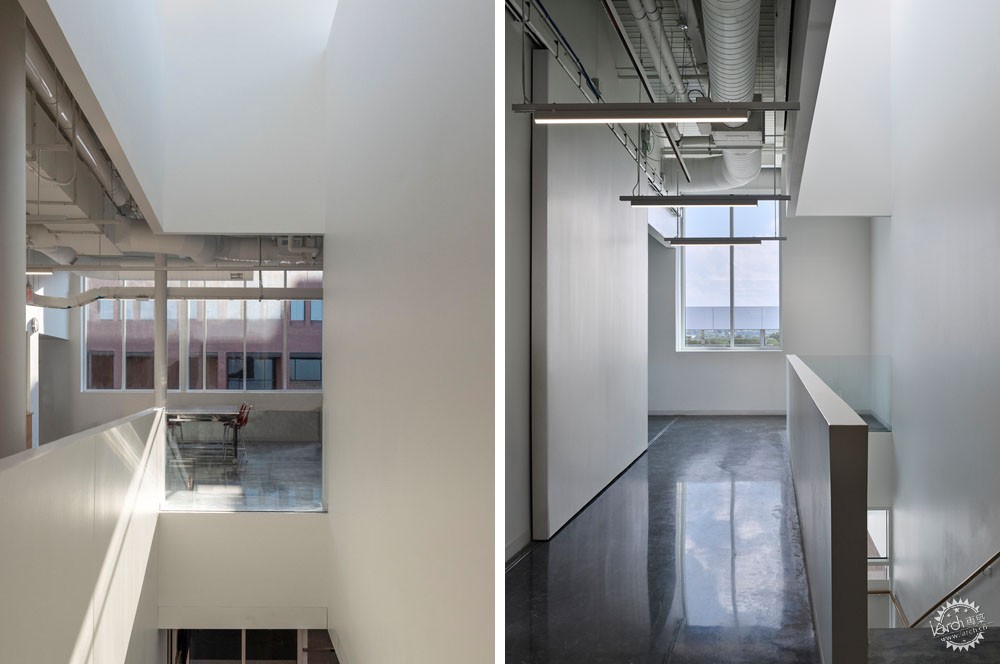
这座建筑有着灵活且充满活力的室内工作场所,其经过深思熟虑的布局为艺术创作以及展示打造出紧凑的空间,同时也强调了室内空间与校园的整体性。
In addition to providing flexible and vibrant interior studios, the building is thoughtfully sited to provide intimately scaled exterior spaces for the creation and display of art and integrate and strengthen campus connections.
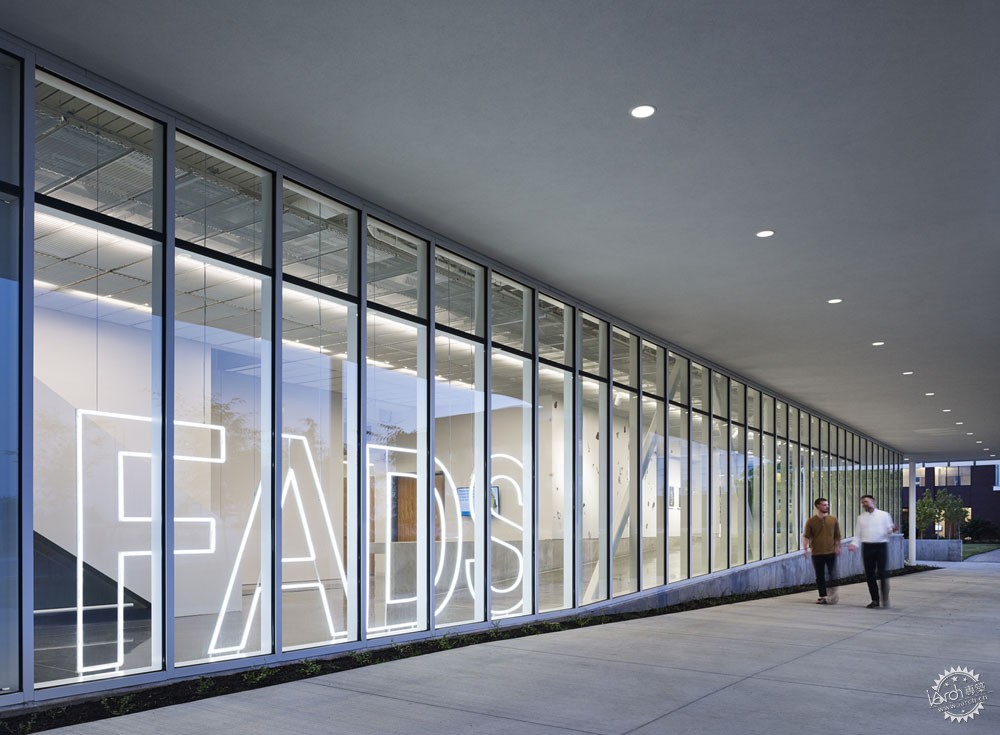

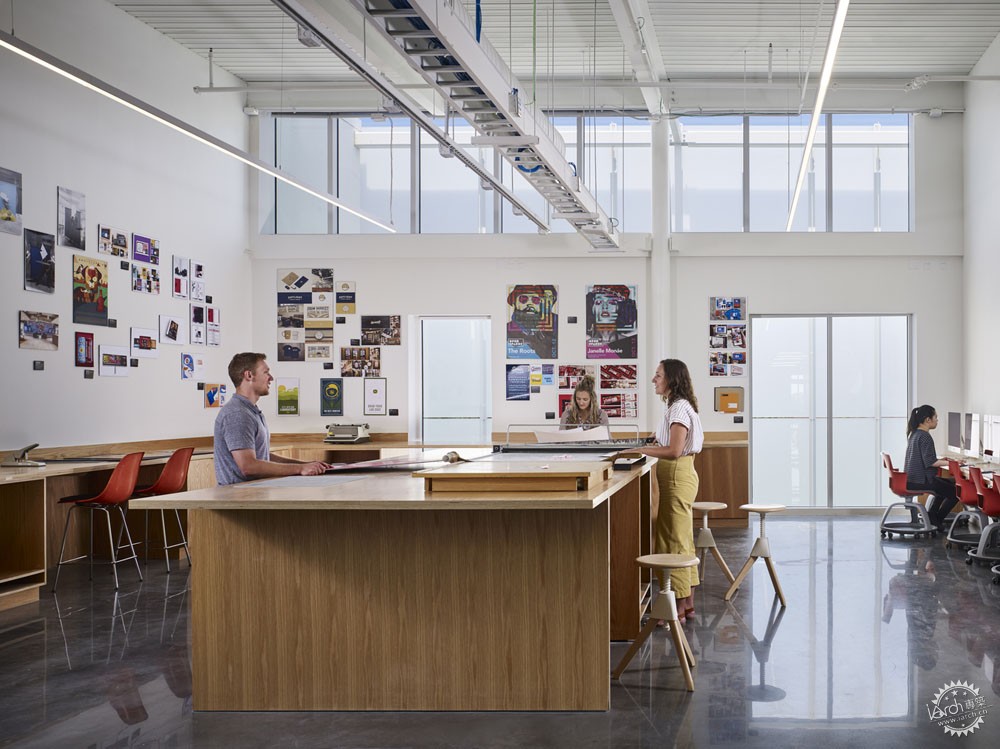
这座建筑的落成标志着校园内一座全新艺术社区的诞生,它将JCCC的Wylie接待处、烹饪学院大楼,以及Nerman当代艺术博物馆统一起来。
The building will also anchor a new arts neighborhood on campus with its adjacency to JCCC’s successful Wylie Hospitality and Culinary Academy Building and the Nerman Museum of Contemporary Art.
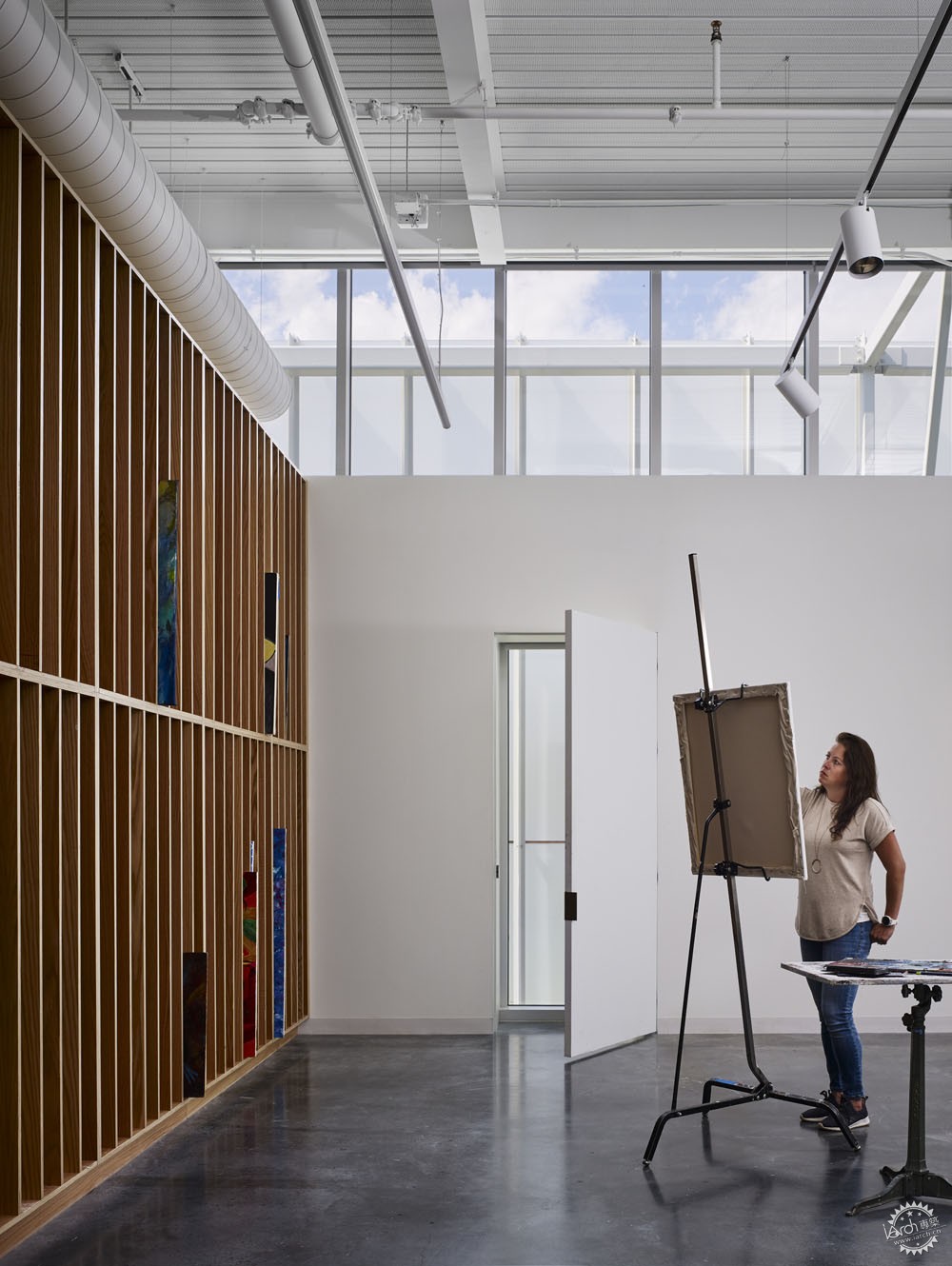
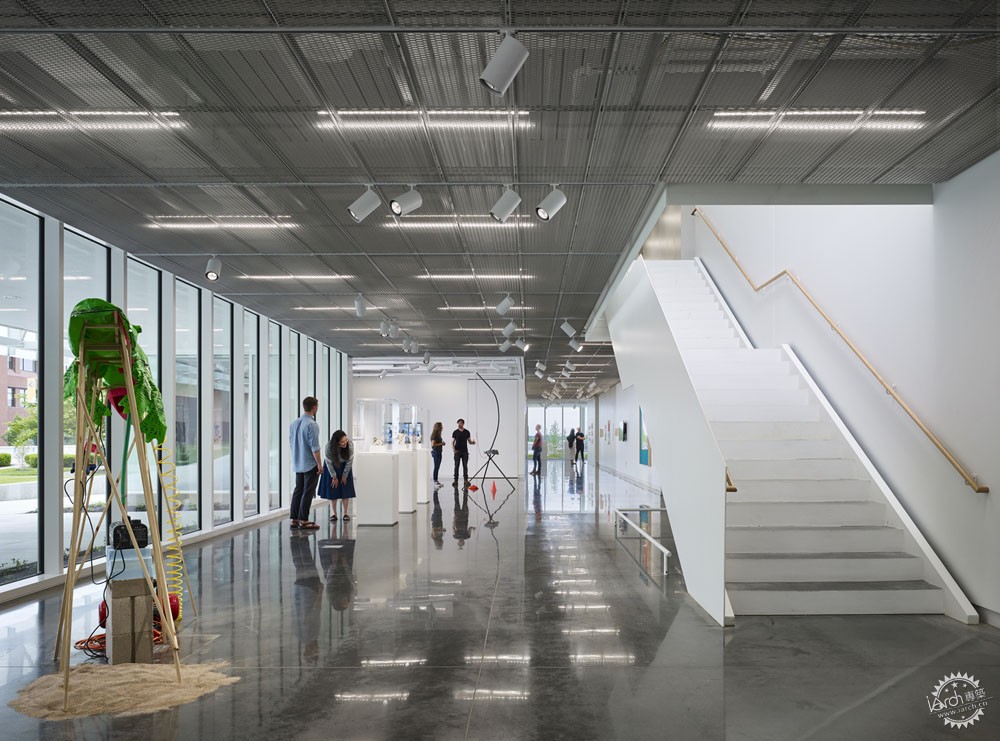
Fine艺术设计工作室项目的设计方案结合思考了建筑立面、能源效益、使用者的感受、建筑体系,以及与周边校园的连接。
The design of the Fine Arts + Design Studios project has included careful consideration of the building envelope, energy use, occupant health and well-being, building systems and connection to the surrounding campus.
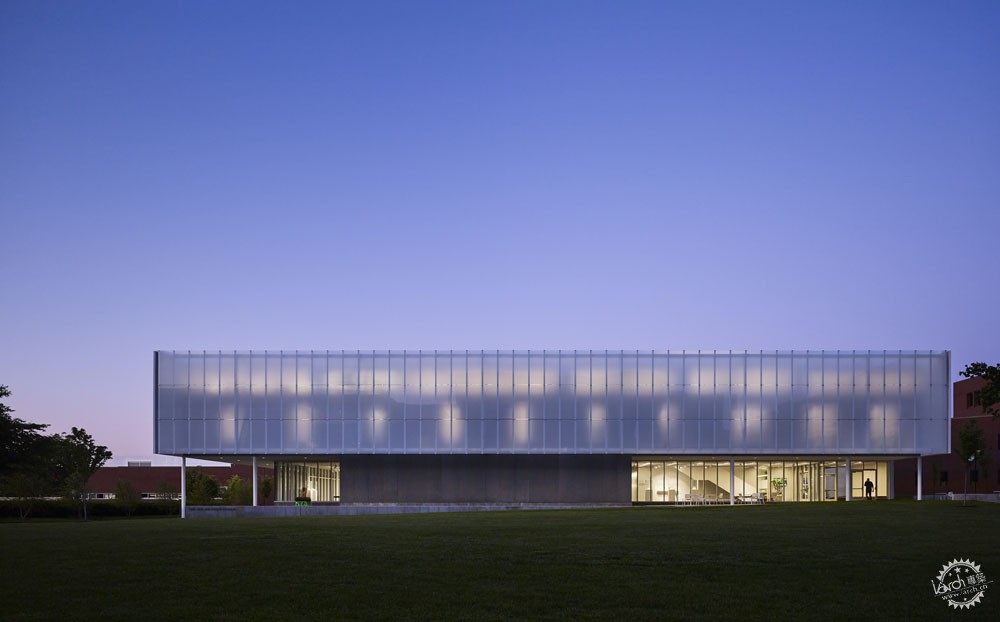
该项目目前达到了LEED V4银级,比起普通建筑,工作室预计能够节约大约25%的能耗。
The project is currently on target to achieve a LEED V4 Silver rating. It is anticipated that the building will achieve a total energy savings of about 25% over the baseline case.
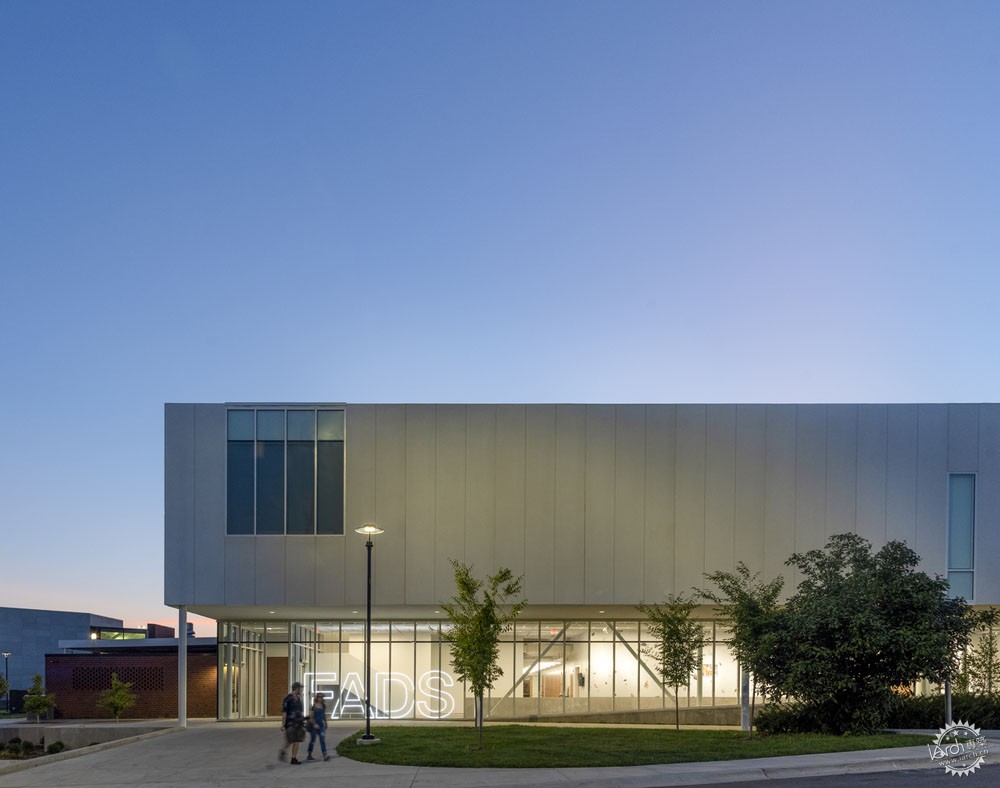
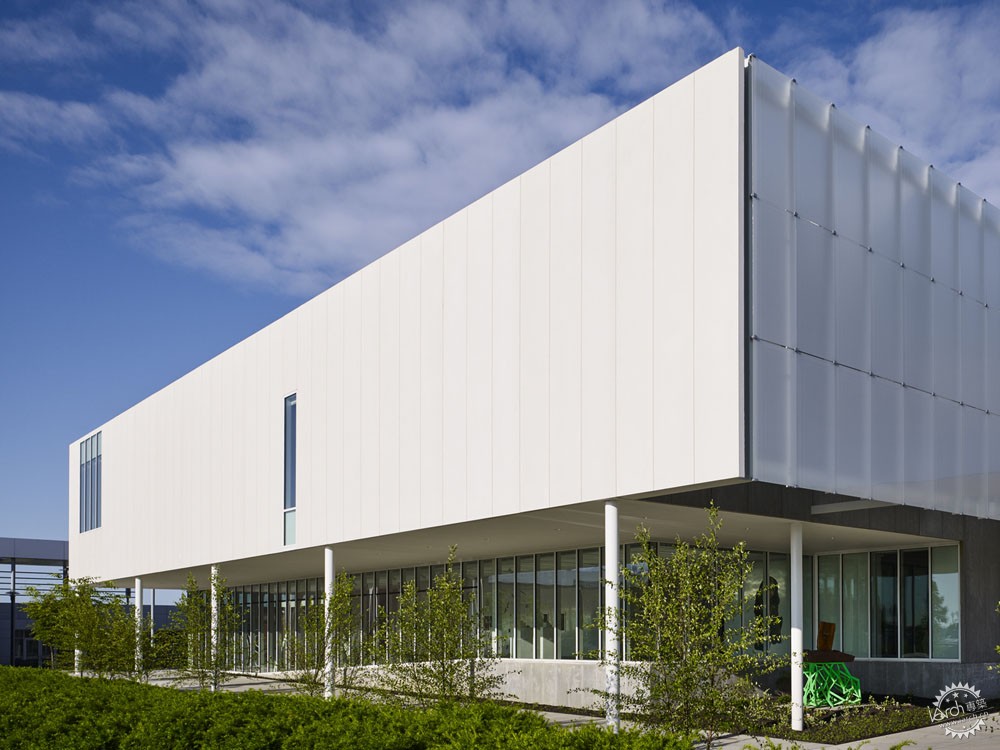
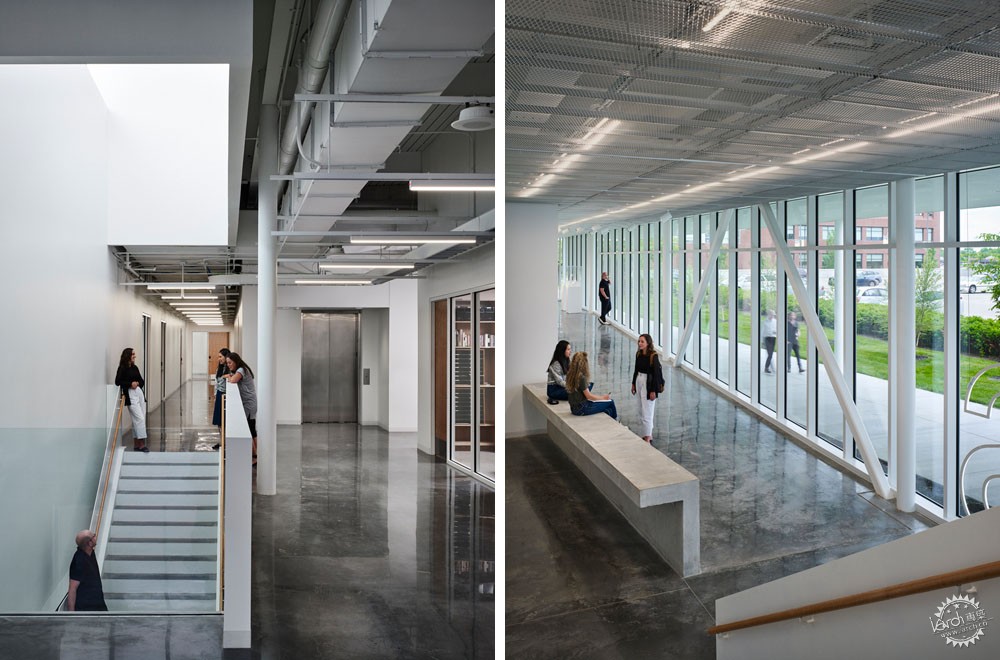
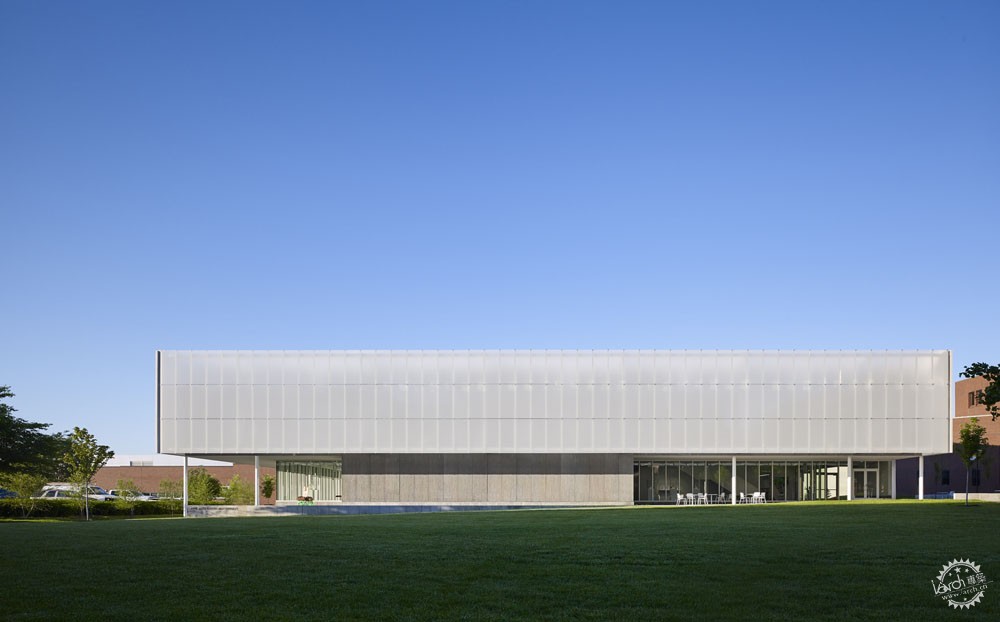

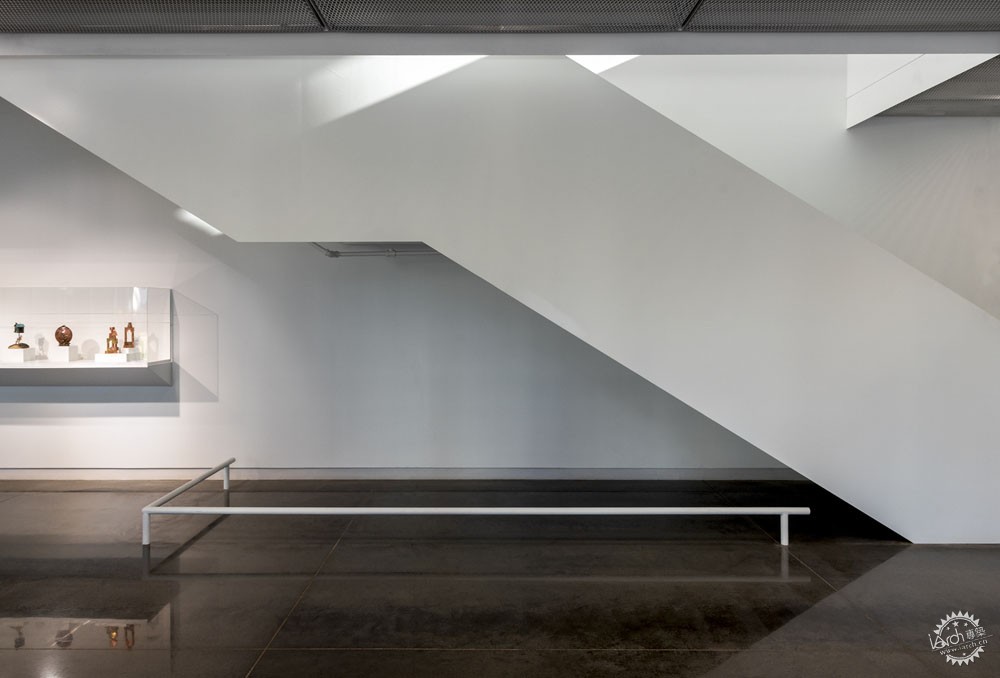
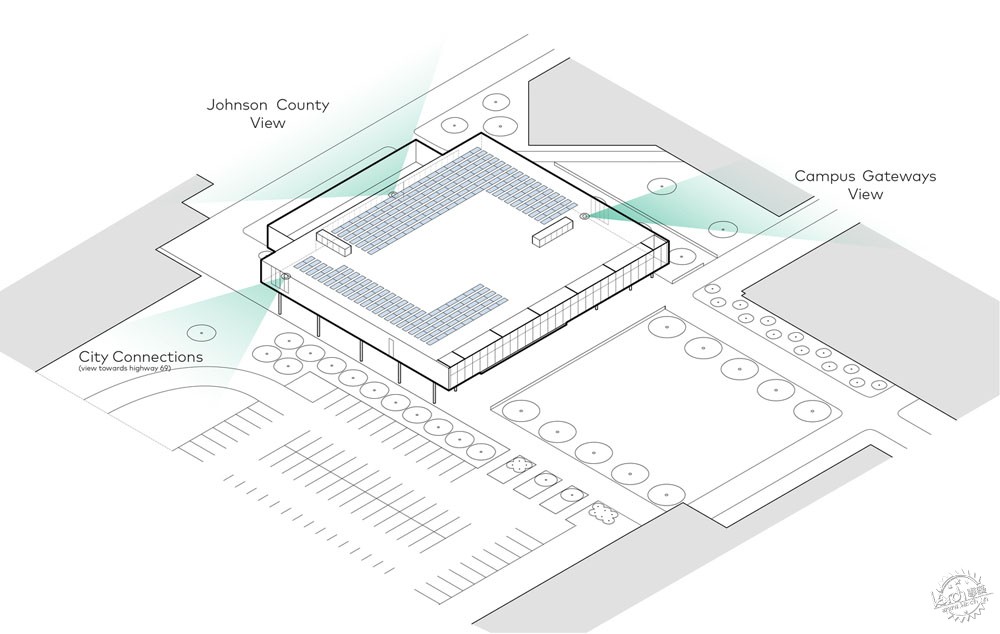
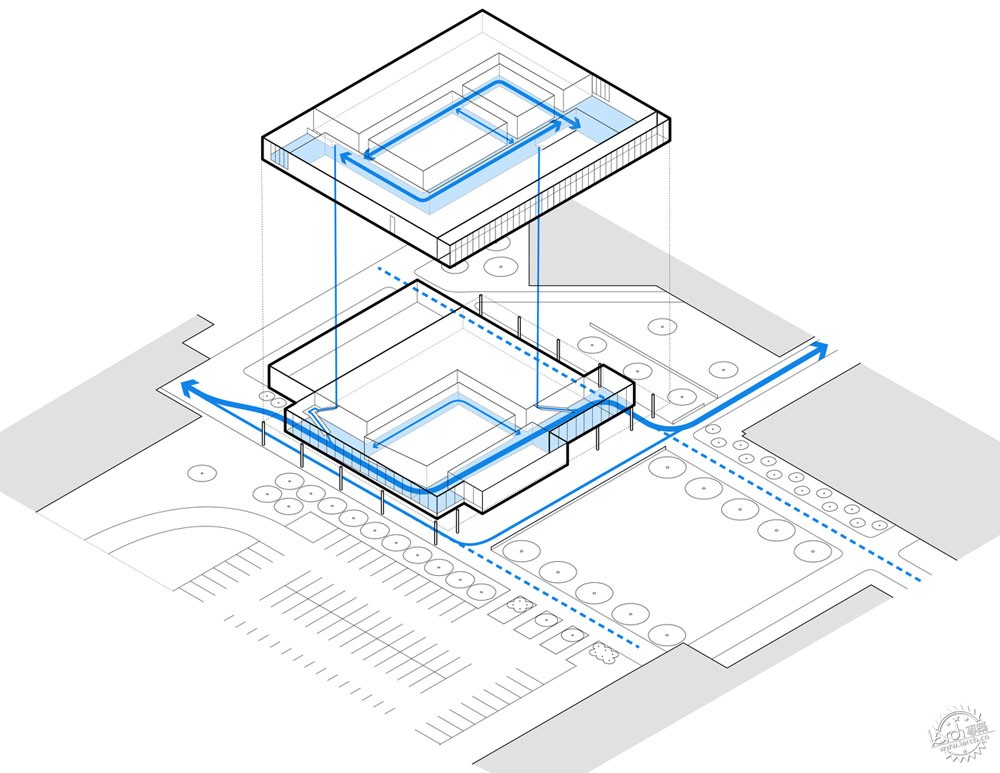
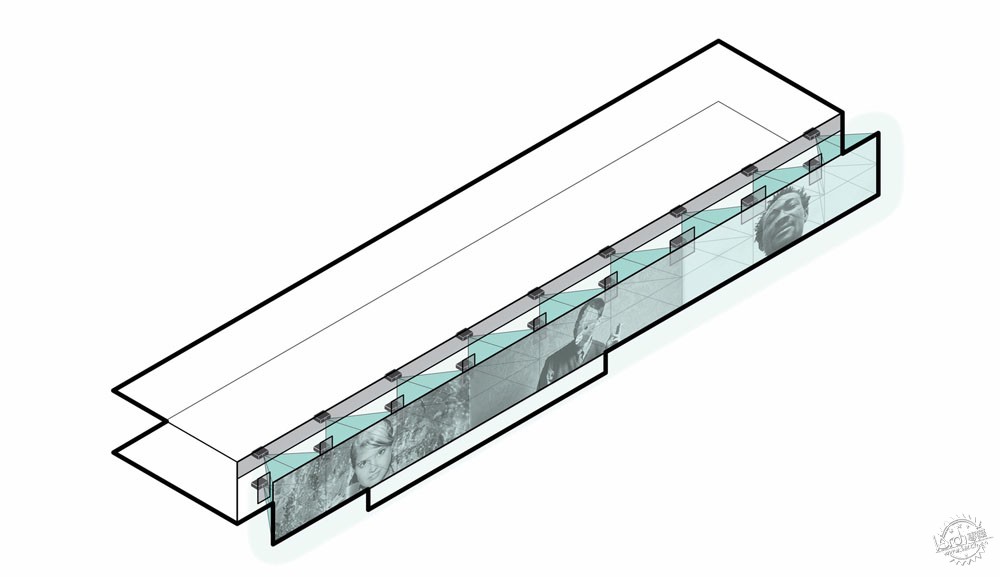
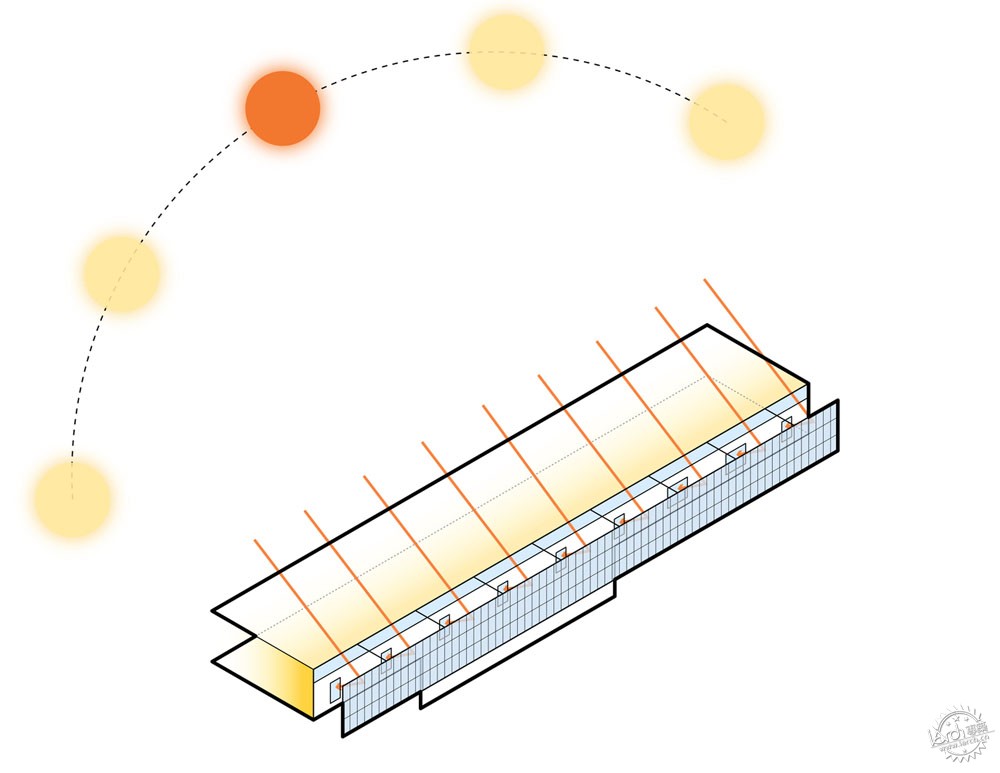
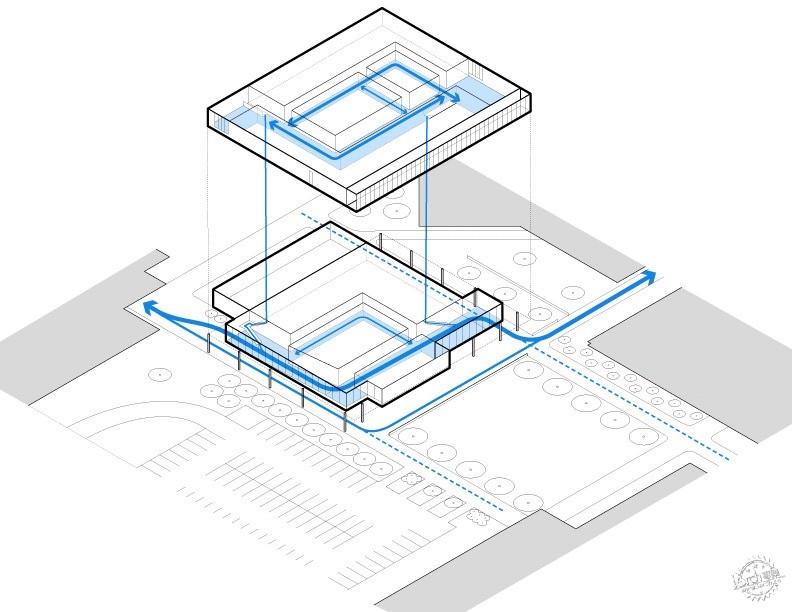
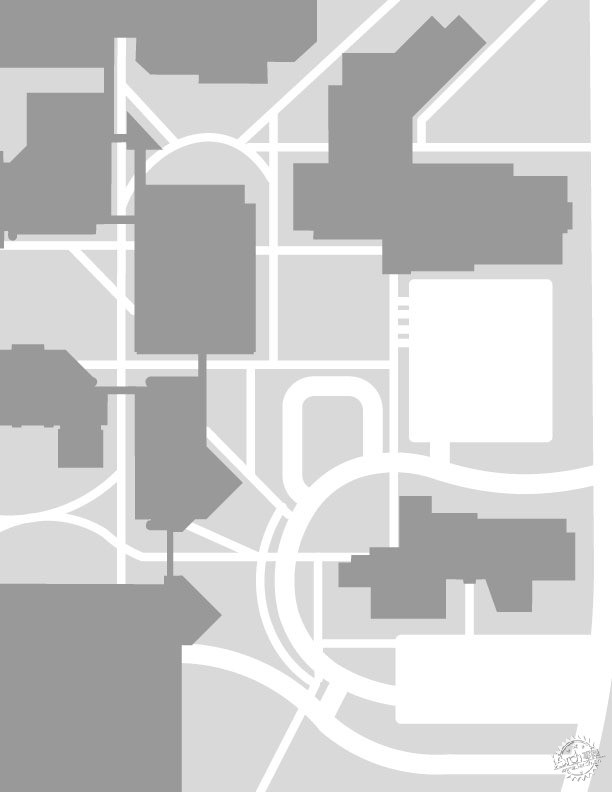
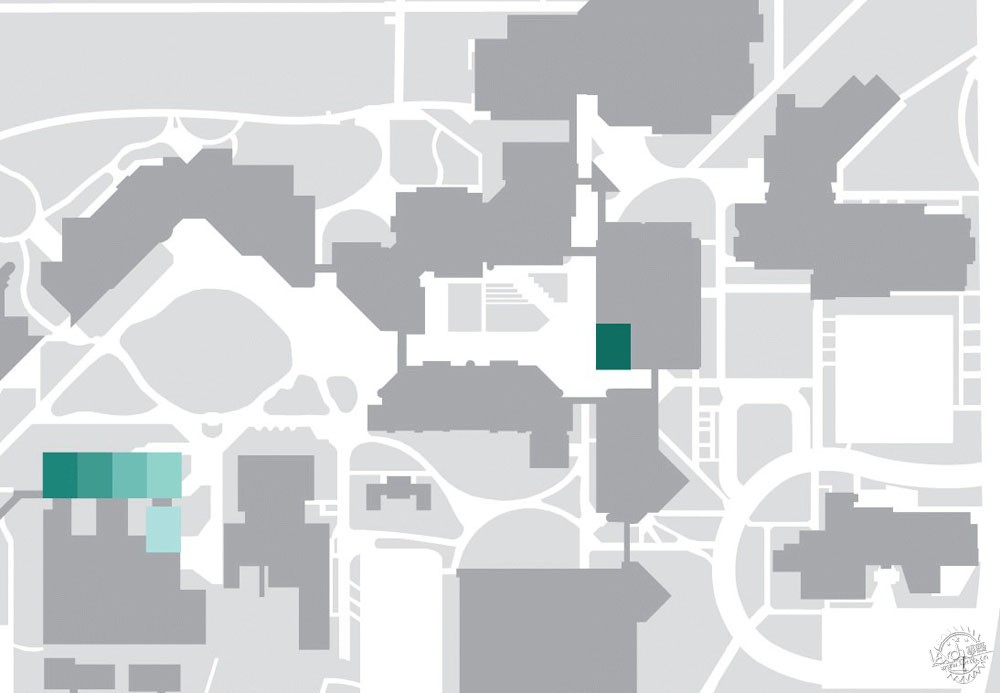
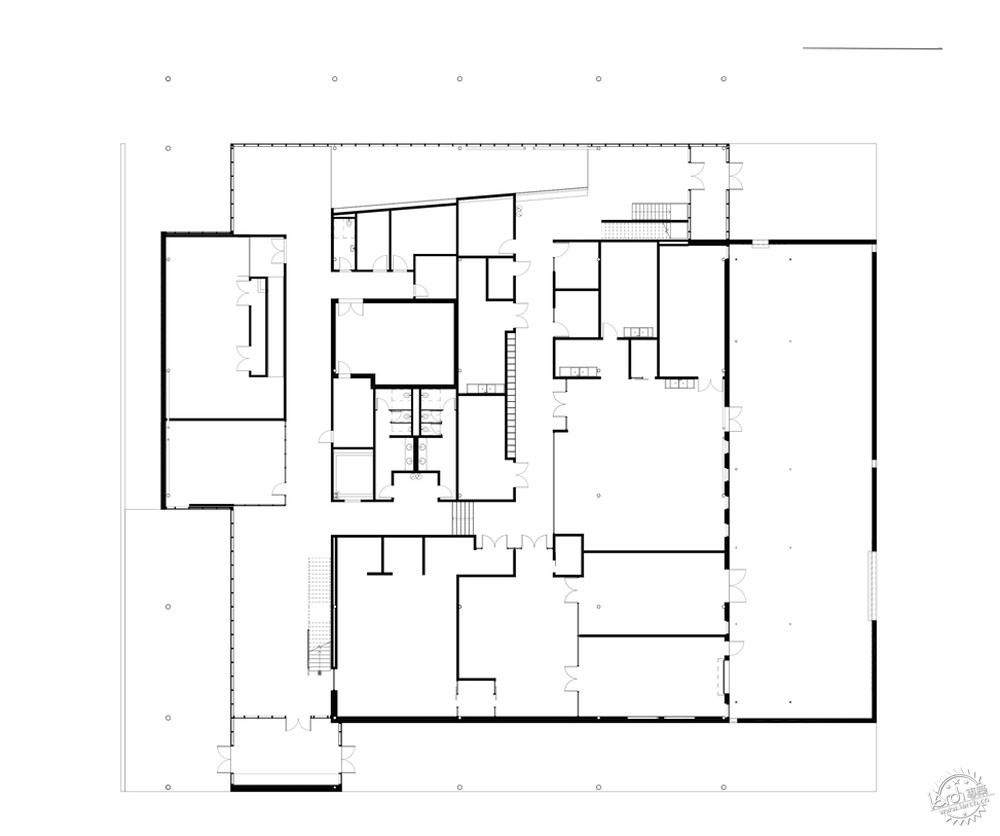
建筑设计:BNIM
项目地点:美国
项目类别:其他设施
主创建筑师:James Pfeiffer, AIA
面积:41650.0平方英尺(约3869平方米)
项目时间:2019年
摄影:Nick Merrick | Hall+Merrick, Kelly Callewaert
制造商:Enscape, Alucoil, Bendheim, Enterprise Precast Concrete, Kawneer, Kone, Lindner Group, Mecho Systems, Solatube, Kansas Brick & Tile, Trimble Navigation, Autodesk
主要负责人:James Pfeiffer, AIA LEED AP BD+C
项目管理:Anastasia Huggins, AIA; Ishita Banerjee, AIA LEED AP BD+C
建筑部分:John Collier, AIA LEED AP BD+C
室内布局:Carly Pumphrey, IIDA LEED AP
项目时间:Dan Johnson; Matt Kella
景观设计:BNIM (Kyle Goeble, PLA ASLA LEED AP BD+C; Amanda Santoro)
环境标识:Beena Ramaswami
客户:Johnson County Community College
结构工程:The Clark Enersen Partners, Inc.
土木工程:SK Design Group
MEP工程:The Clark Enersen Partners, Inc.
规范顾问:FP&C Consultants KC, LLC
承包商:JE Dunn Construction
Architects: BNIM
Location: Overland Park, Kansas, United States
Category: Other Facilities
Lead Architects: James Pfeiffer, AIA
Area: 41650.0 ft2
Project Year: 2019
Photographs: Nick Merrick | Hall+Merrick, Kelly Callewaert
Manufacturers: Enscape, Alucoil, Bendheim, Enterprise Precast Concrete, Kawneer, Kone, Lindner Group, Mecho Systems, Solatube, Kansas Brick & Tile, Trimble Navigation, Autodesk
Principal in Charge: James Pfeiffer, AIA LEED AP BD+C
Project Manager: Anastasia Huggins, AIA; Ishita Banerjee, AIA LEED AP BD+C
Project Architect: John Collier, AIA LEED AP BD+C
Programming + Interiors: Carly Pumphrey, IIDA LEED AP
Project Designer: Dan Johnson; Matt Kella
Landscape Architecture: BNIM (Kyle Goeble, PLA ASLA LEED AP BD+C; Amanda Santoro)
Environmental Signage: Beena Ramaswami
Client: Johnson County Community College
Structural Engineer: The Clark Enersen Partners, Inc.
Civil Engineer: SK Design Group
MEP Engineer: The Clark Enersen Partners, Inc.
Code - Consultants: FP&C Consultants KC, LLC
Contractor: JE Dunn Construction
|
|
