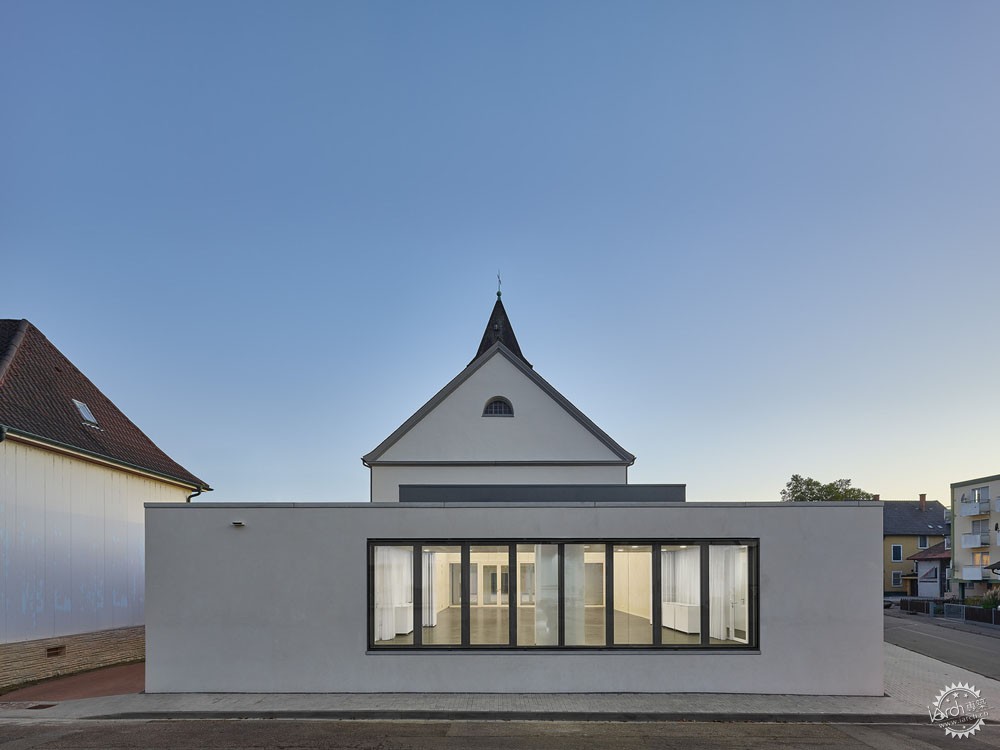
德国凯尔Christus-Kirche教堂与教区中心
Christchurch and Parish Center Kehl / VON M
由专筑网王沛儒,小R编译
来自建筑事务所的描述。古老的凯尔教堂位于教区的中央位置,建筑师通过全新教区大厅的设计,以及Christus-Kirche教堂的翻新,将行政功能与多功能社区中心相结合,Christus-Kirche教堂于1822年由Hans Voss设计。这个社区中心的空间概念类似于回廊,而回廊的中心元素不是内院,而是社区活动大厅。这个没有柱子的社区大厅较为通透,其房间高度较高,侧面的天窗用于照明和通风。
Text description provided by the architects. The oldest church in Kehl should be established as the central location of the parish by expanding the administration into a multi-functional parish center through the construction of a new parish hall and the refurbishment of the Christus-Kirche built in 1822 by Hans Voss, a Weinbrenner “disciple”. The spatial concept of the community center is similar to that of a cloister, the central element of which, however, is not an inner courtyard but the community event hall. This central, column-free community hall can be read from the outside due to its greater room height and a side skylight that serves for lighting and ventilation.
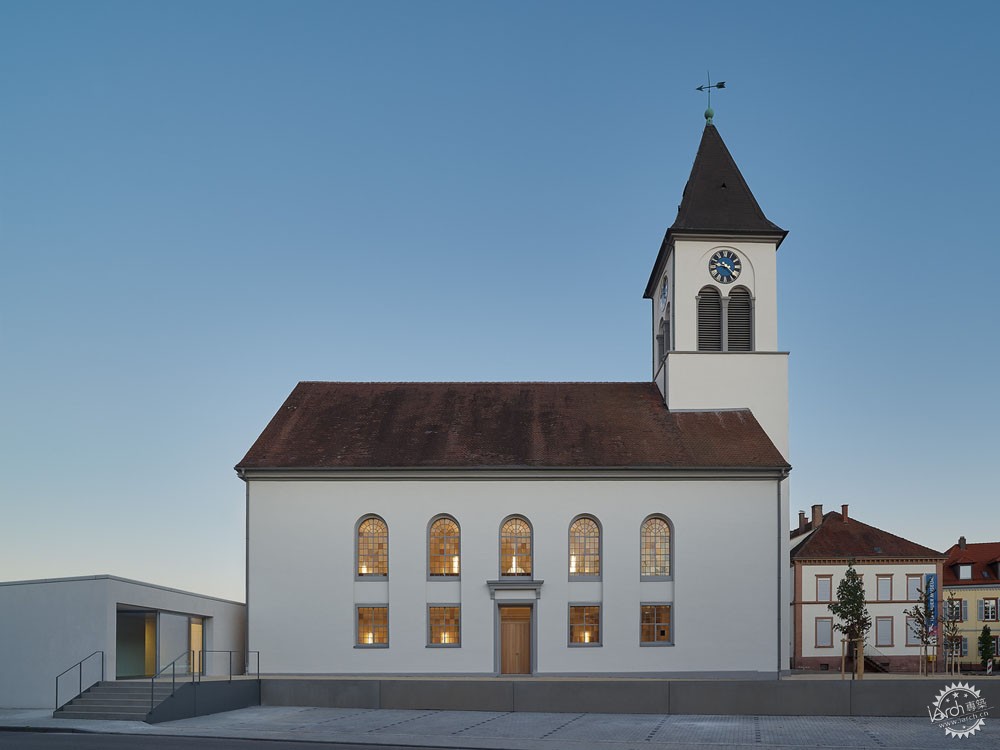
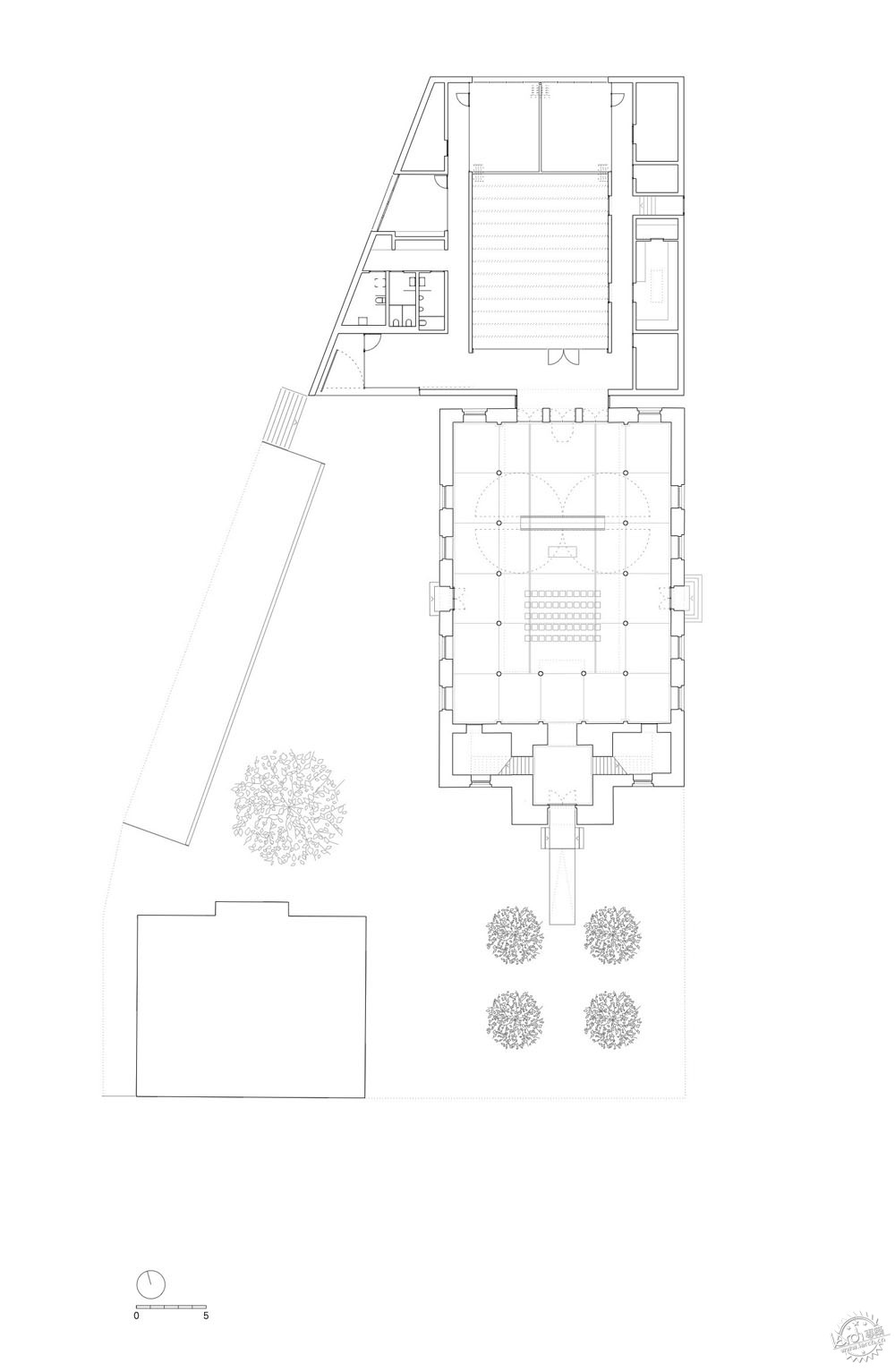
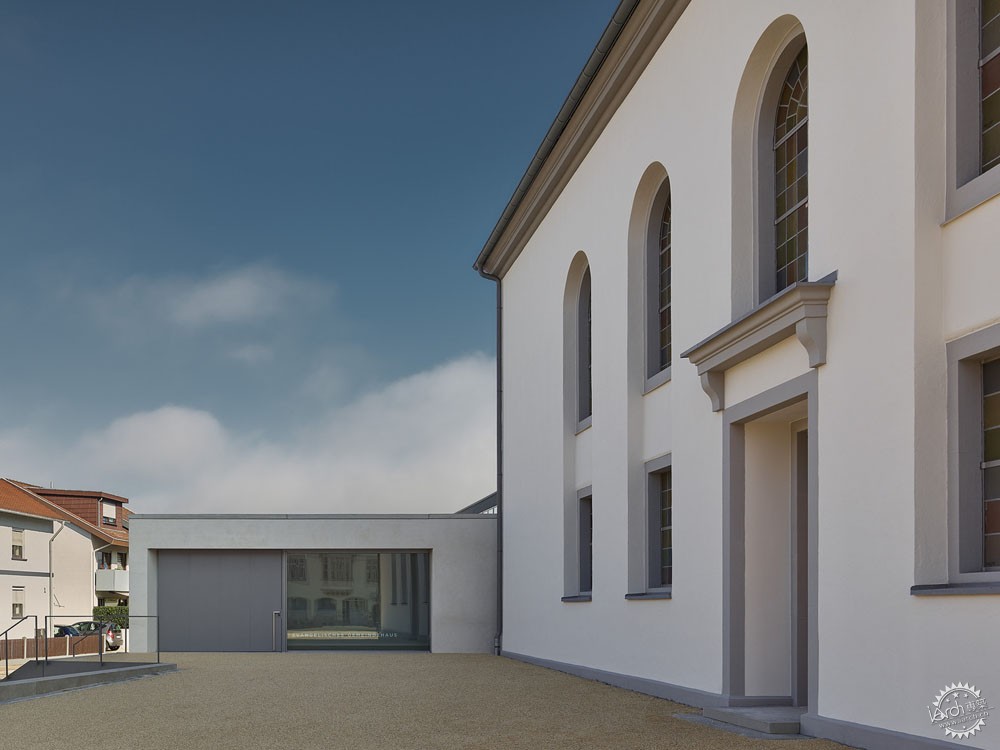
一排相邻的房间沿着封闭的外立面排列,其周围是走廊通道,中间被两个大窗户隔开,这两个窗户为会议室、集体房间以及走廊区域提供照明。活动大厅和相邻的房间可以通过折叠墙以多种组合方式相互连接。这样可以确保空间具有最大的灵活性。社区中心以Weinbrenner的古典主义为基调,建筑有着清晰的几何秩序、精确的细部构成,以及对光线的精准使用和纯粹的材料特征。
All around is the access and a band of adjoining rooms running along the closed façade, which is interrupted by two large windows that provide lighting for the meeting rooms and group rooms as well as the corridor zone. The event hall and the two adjacent group rooms can be interconnected in numerous combinations via folding walls. This ensures maximum flexibility in use. In the spirit of Weinbrenner's classicism, the architecture of the community center is determined by a consistent, clear geometric order, precise details, the use of light and pure and comprehensible use of materials.

新建筑采用了矿物绝缘的垂直穿孔隔热砖。整个砖砌体结构是一种技术上的装饰,因为一些石头只有一部分沾有石灰,而另一些则用填料刮过。砖块的结合使用、内部的光影关系构成了建筑的不同空间感受,活动大厅通过梁和胶合板天花板形成较大的跨度。木质的表面上有一层薄薄的釉面,与水洗墙壁的颜色相适应。
The new building was bricked with mineral-insulated vertically perforated bricks. The structure of the monolithic brickwork remains visible as a technical ornament, as some of the stones were only partially slimed with lime, while others were scraped with filler. The interplay of the bricks, their final treatment and the changing light situations in the house thus results in a lively interplay of differently structured surfaces. The large span of the event hall is realized with a system of beams and ceiling elements made of plywood. The wooden surfaces were lightly glazed and adapted to the color of the washed walls.
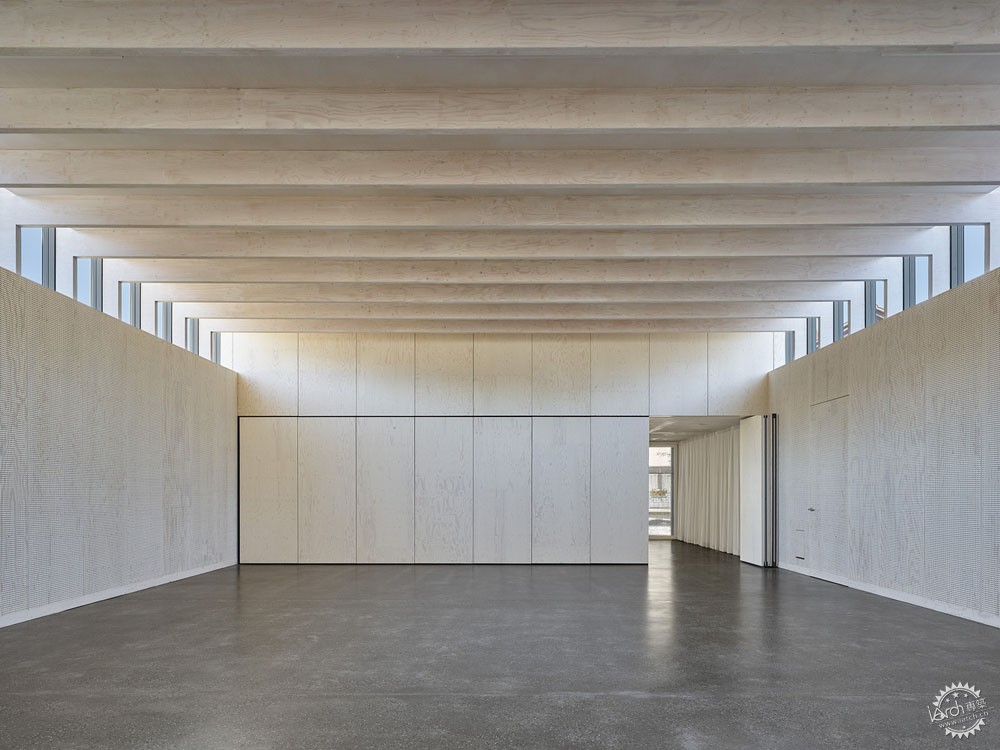
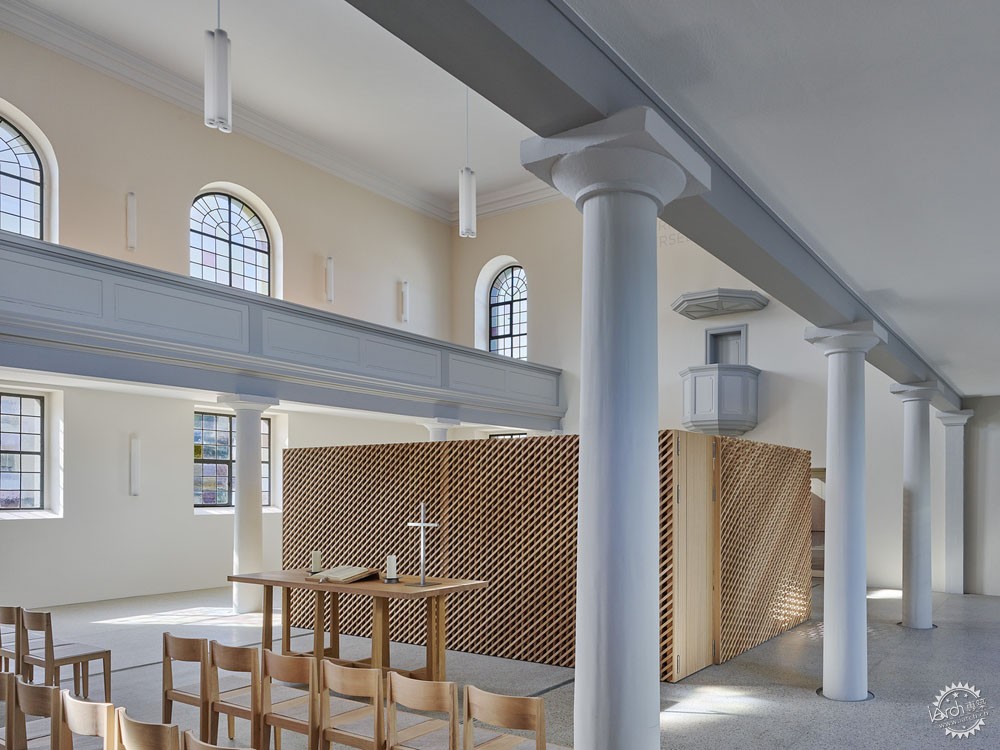
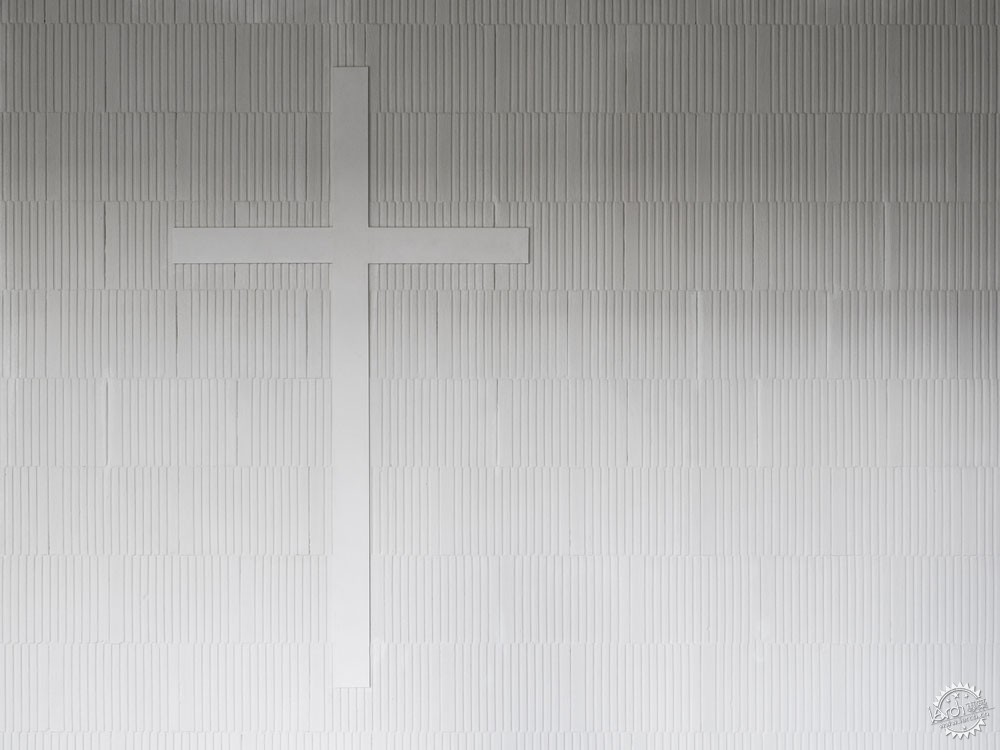
天窗横向排列,构成变换的光影效果,建筑和结构创造出的环境十分有魅力。对教堂旧建筑的恢复旨在重建古典主义教堂的原始形状和色度,恢复建筑的原始质量和特征。建筑师结合现代干预措施,在设计和使用方面,一个结合传统和未来的新场地得以划分。原来的长椅被弃之不用,取而代之的是灵活的座位,可以满足多功能教堂空间的多种用途。
In combination with the laterally arranged skylights, an attractive play of the construction and structure is created with the changing existence of light during the day. The restoration of the old substance of the church was aimed at reconstructing the original shape and chromaticity of the classicist church in order to restore the building to its original quality and identity. In combination with the modern interventions, a new site was created that combines tradition and future both in terms of design and use. The existing pews were abandoned in favor of flexible seating in order to do justice to a multi-functional church space for a wide range of uses.
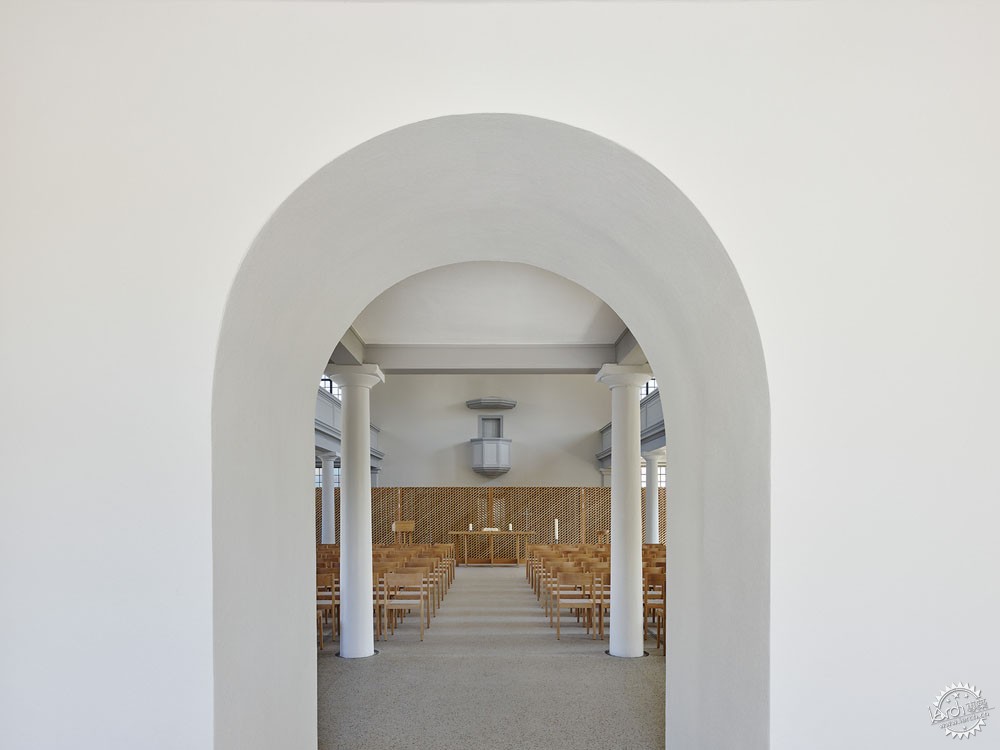

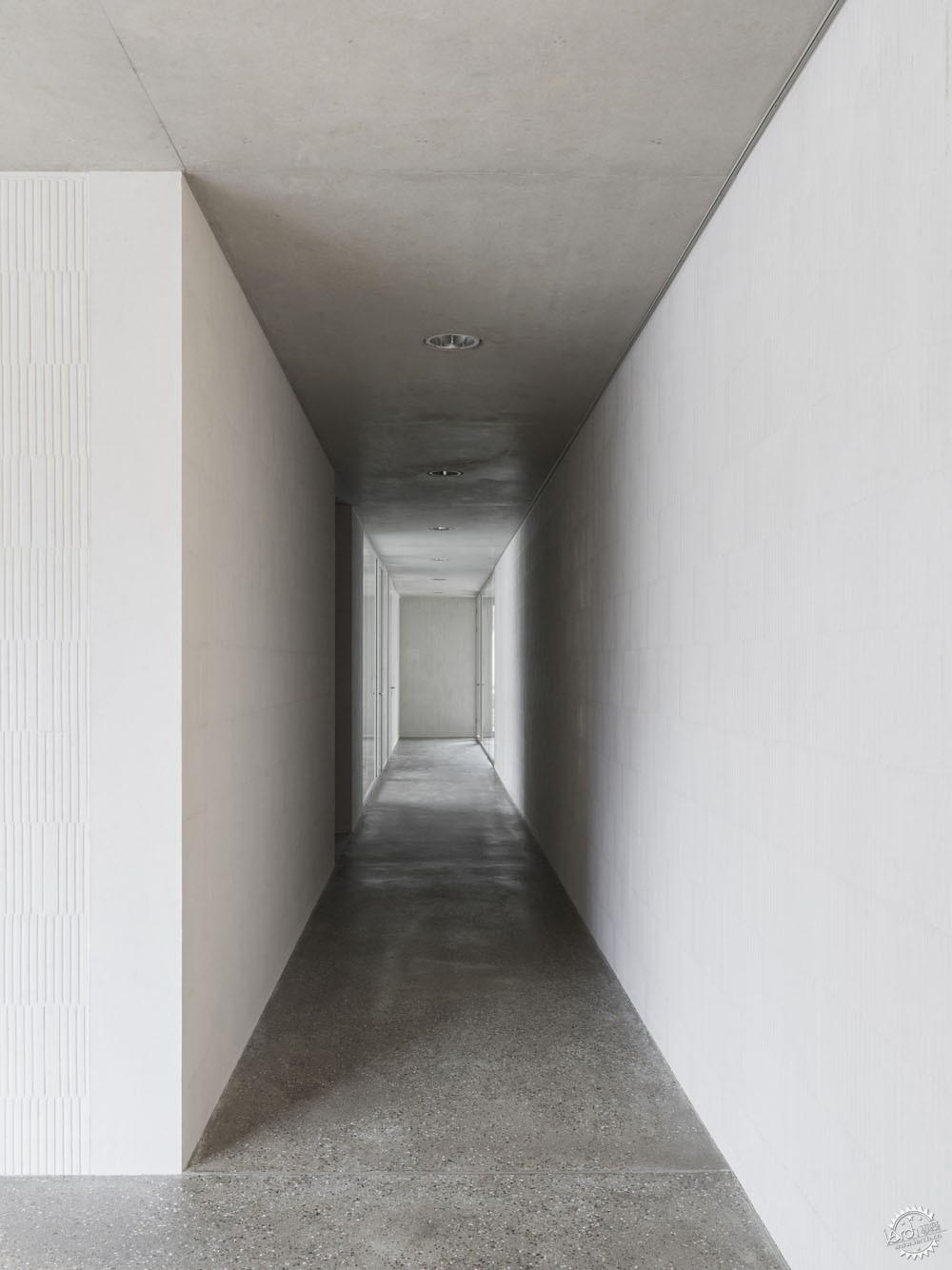
此外,各个元素都如同可移动的“家具”,保证教堂空间的最大灵活性。然而,最重要的新元素是一堵可以沿着教堂的纵轴移动和启闭的墙,这样就能调整不同房间的布局和比例,包括分隔较小的休息区,从而大大地满足了教堂的不同用途。所有的固定装置都始终保持在天然橡木中,与现有的建筑形成微妙的对比,使其恢复了浅淡的单色色彩。
Furthermore, all the principles were also designed as mobile "pieces of furniture" in order to guarantee maximum flexibility of the church space. The most important new element, however, is a wall which can be moved and opened along the longitudinal axis of the church, enabling different room layouts and proportions, as well as the separation of smaller areas of retreat, thus significantly supporting the varied use of the church. All fixtures were consistently kept in natural oak and thus create a subtle contrast to the existing building, which was returned to its light, monochrome coloring.
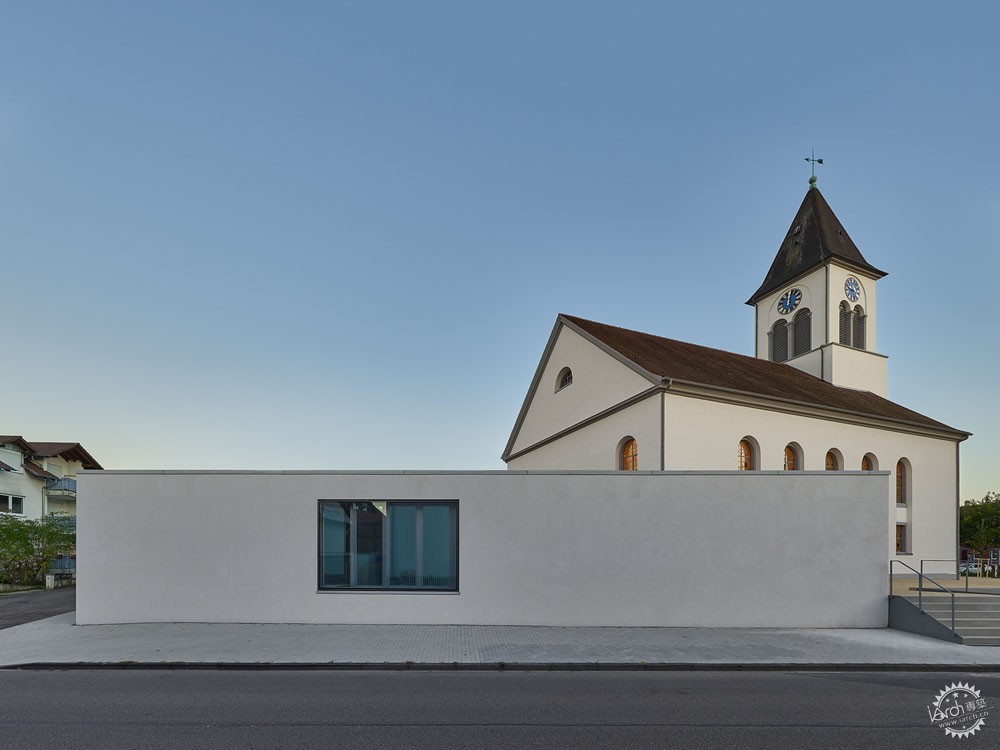
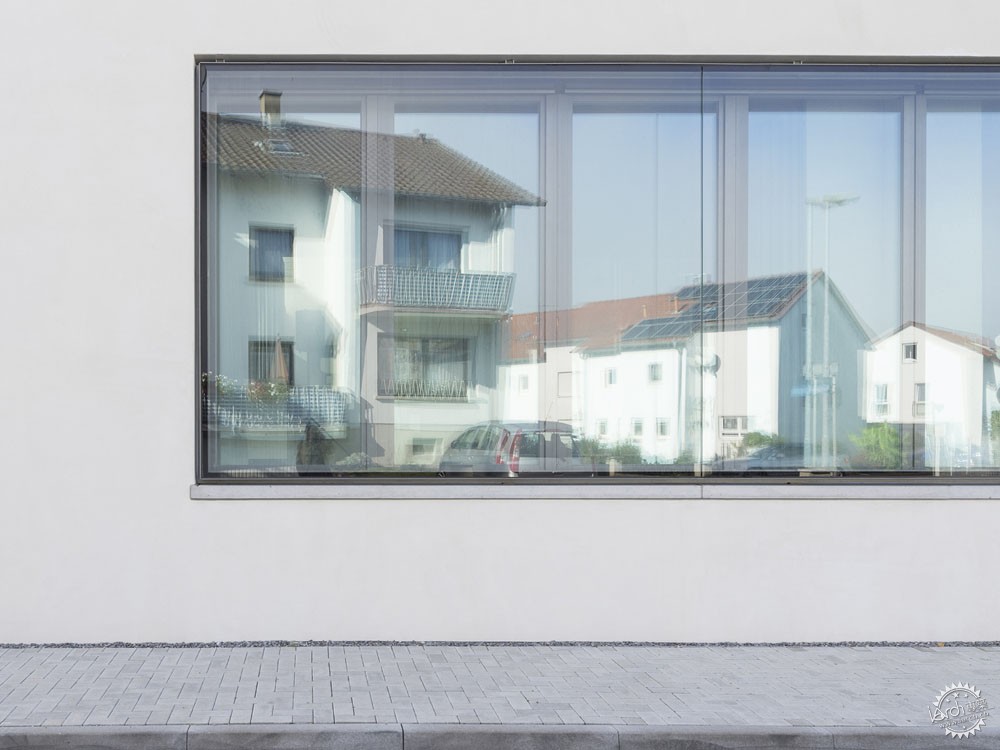
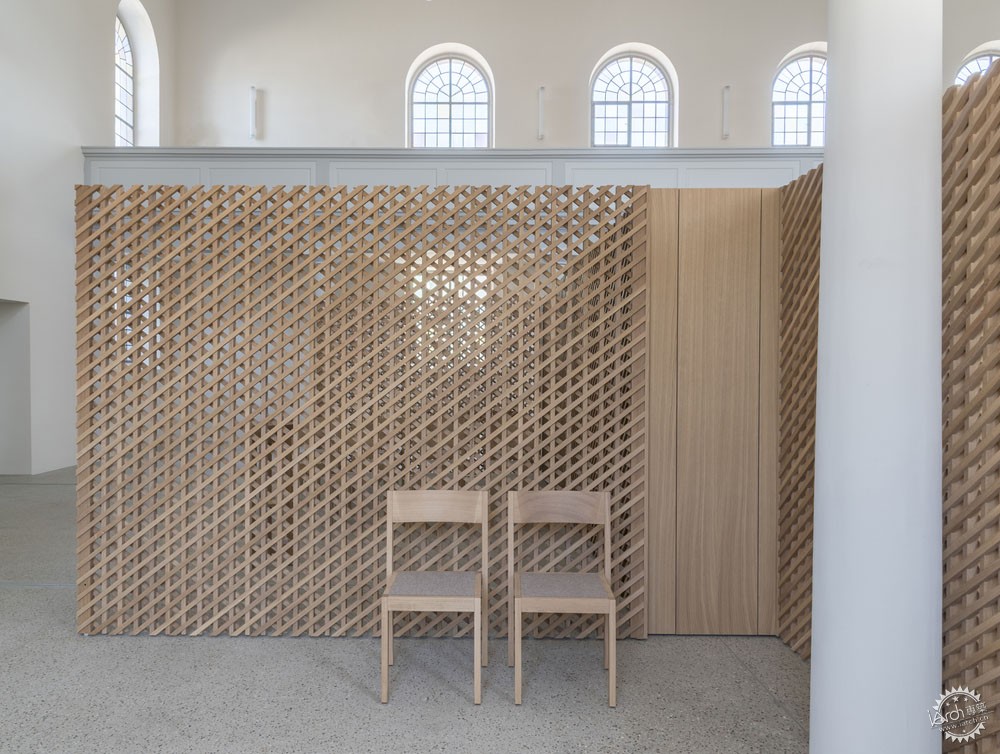
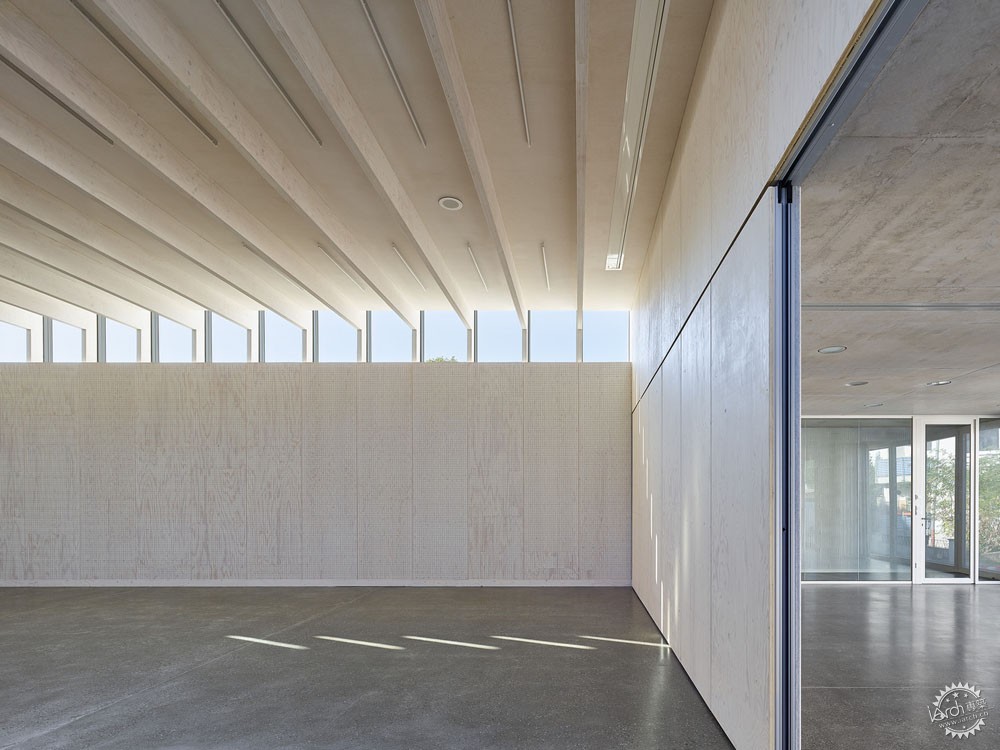

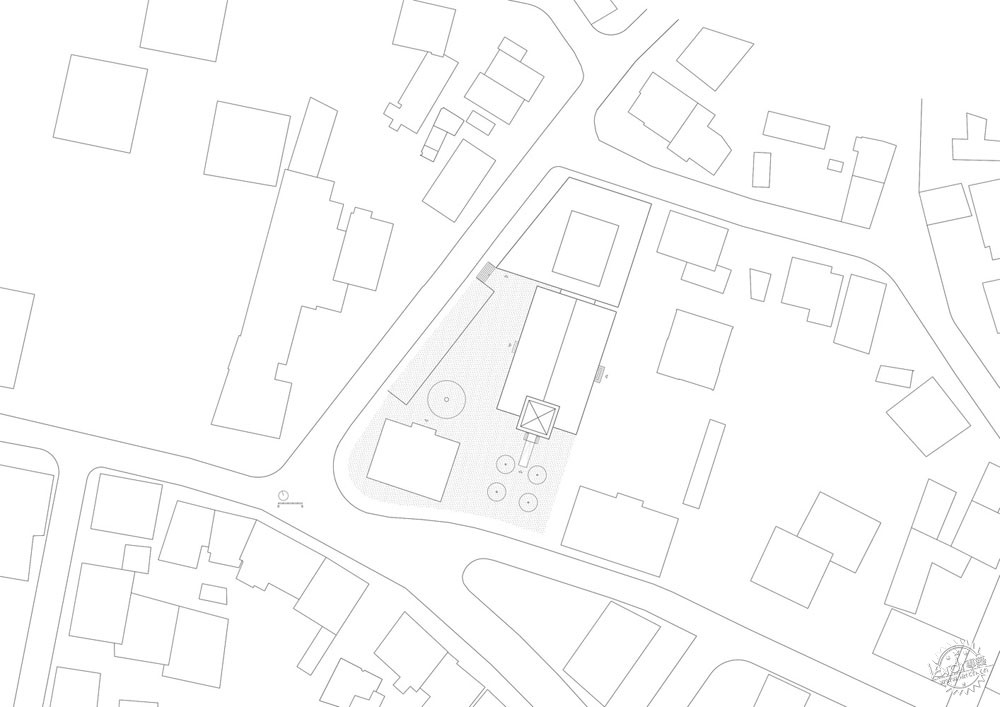
建筑设计:VON M
地点:德国,凯尔
类别:适应性再利用
设计团队:Márcia Nunes, Timm Radt, Marcin Wasag
面积:1377.0平方米
项目:2018年
照片:Zooey Braun
客户:Evangelische Kirchengemeinde Kehl
机械工程:Ingenieurbüro für Bauwesen Seiler
Architects: VON M
Location: Kehl, Germany
Category: Adaptive Reuse
Design Team: Márcia Nunes, Timm Radt, Marcin Wasag
AreaL: 1377.0 m2
Project Year: 2018
Photographs: Zooey Braun
Clients: Evangelische Kirchengemeinde Kehl
Engineering: Ingenieurbüro für Bauwesen Seiler
|
|
专于设计,筑就未来
无论您身在何方;无论您作品规模大小;无论您是否已在设计等相关领域小有名气;无论您是否已成功求学、步入职业设计师队伍;只要你有想法、有创意、有能力,专筑网都愿为您提供一个展示自己的舞台
投稿邮箱:submit@iarch.cn 如何向专筑投稿?
