
Joan & Edgar Booth 剧院和美术学院制作中心
Joan & Edgar Booth Theatre and the College of Fine Arts Production Center / Elkus Manfredi Architects
由专筑网小R,王雪纯编译
来自建筑事务所的描述:波士顿大学近期完工的Joan & Edgar Booth剧院和艺术学院分为了三个部分,全新的设施让波士顿大学美术学院的剧院成为了更加统一的整体,这里有着先进的教学设施,服务于戏剧制作和表演的各个方面。
Text description provided by the architects. The story of Boston University’s recently completed Joan & Edgar Booth Theatre and College of Fine Arts Production Center is threefold: The new facilities enable BU College of Fine Arts School of Theatre to become a more unified and comprehensive program, with state-of-the-art facilities as teaching tools for all aspects of theatre production and performance.
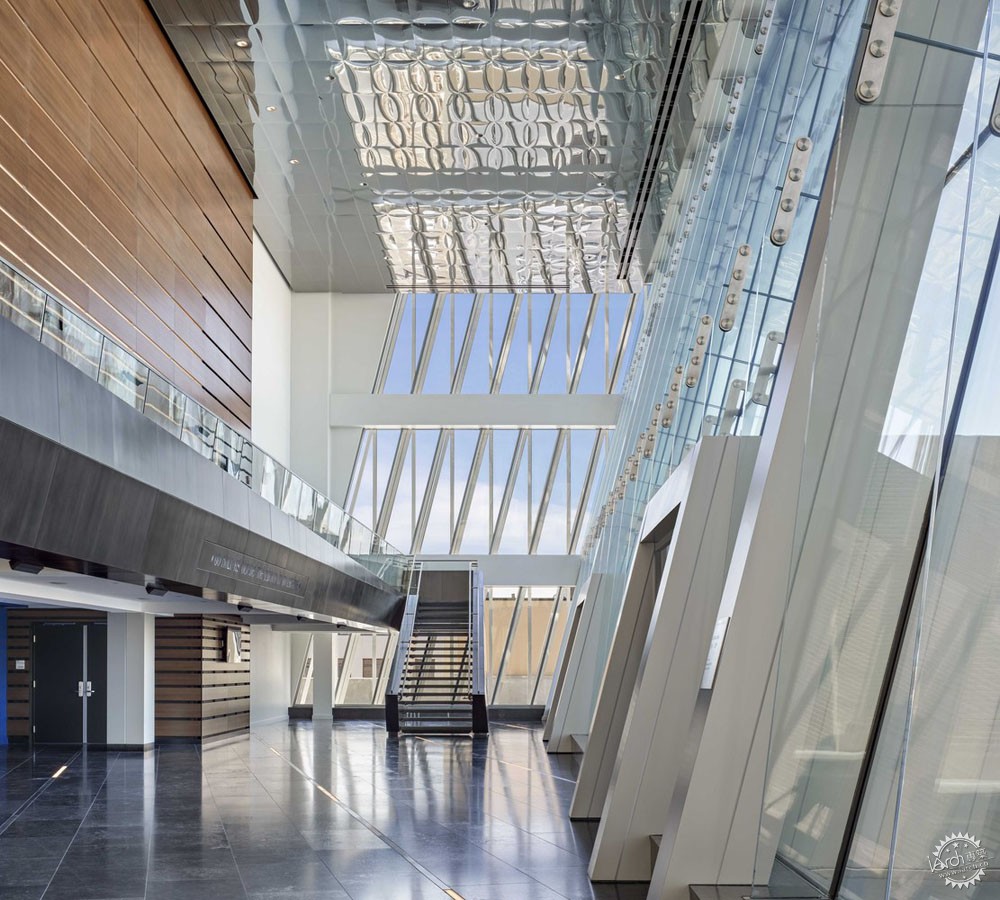
这也是几十年来,美术学院表演和制作专业的学生首次在同一个场所里学习。
It is the first time in decades that College of Fine Arts performance and production students have been housed in the same location.
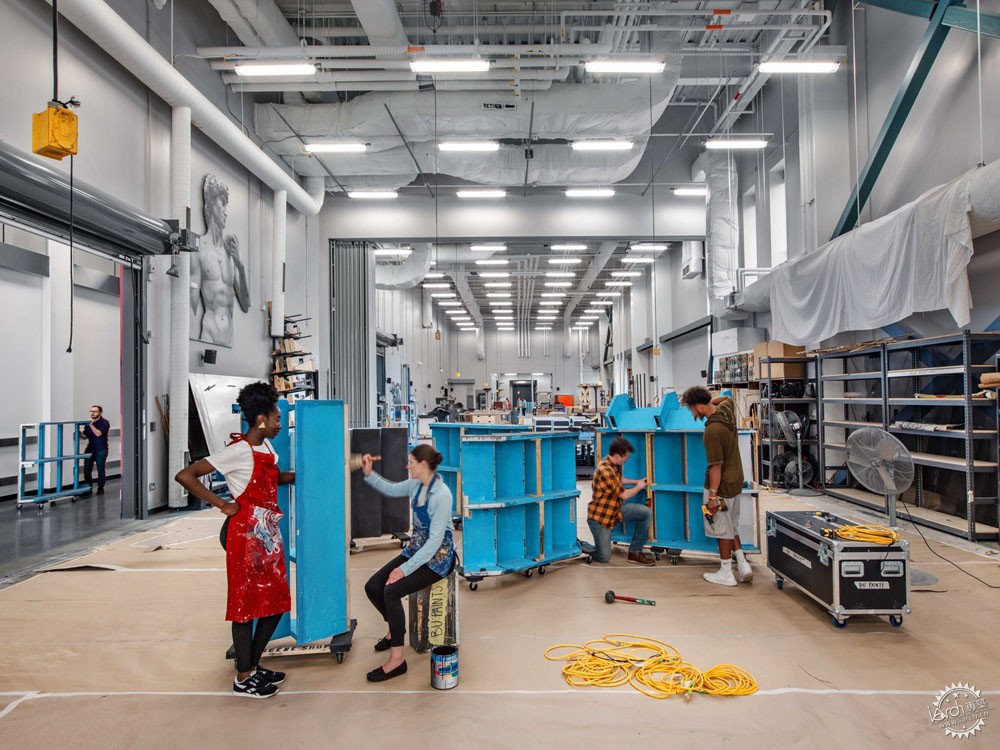

这座建筑大大提升了波士顿大学的地位,波士顿地区有许多充满活力的表演场所,但是Booth剧院仍然在这里占有一席之地,给学生和波士顿的戏剧发展带来了文化契机。
The building is a tour de force of design, continuing to elevate Boston University’s presence on Commonwealth Avenue. With a full season of productions, Booth Theatre will quickly take its place among the many dynamic performance venues of the Boston area, providing students and Boston’s theatre-going public with additional cultural opportunities.
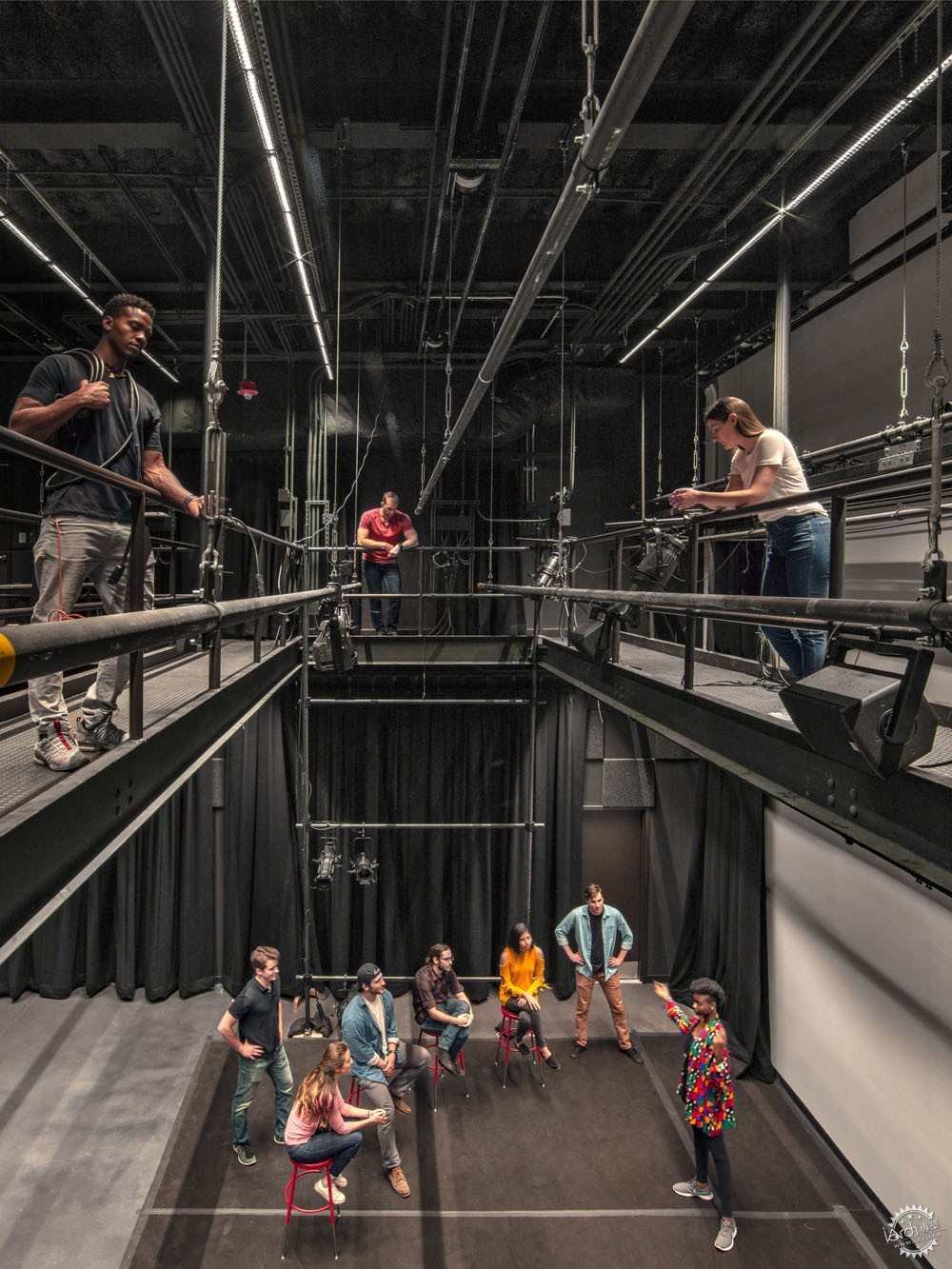
莎士比亚曾经在《哈姆雷特》中说过:“将镜子交托给自然。”这句话是波士顿大学剧院的长期试金石,也成为了剧院设计理念的核心灵感。
A well-known quote from Shakespeare’s Hamlet: “To hold as ‘twere the mirror up to nature” has been a longtime touchstone for the BU theatre program and became a central point of inspiration for the design idea of theatre as a mirror to society.
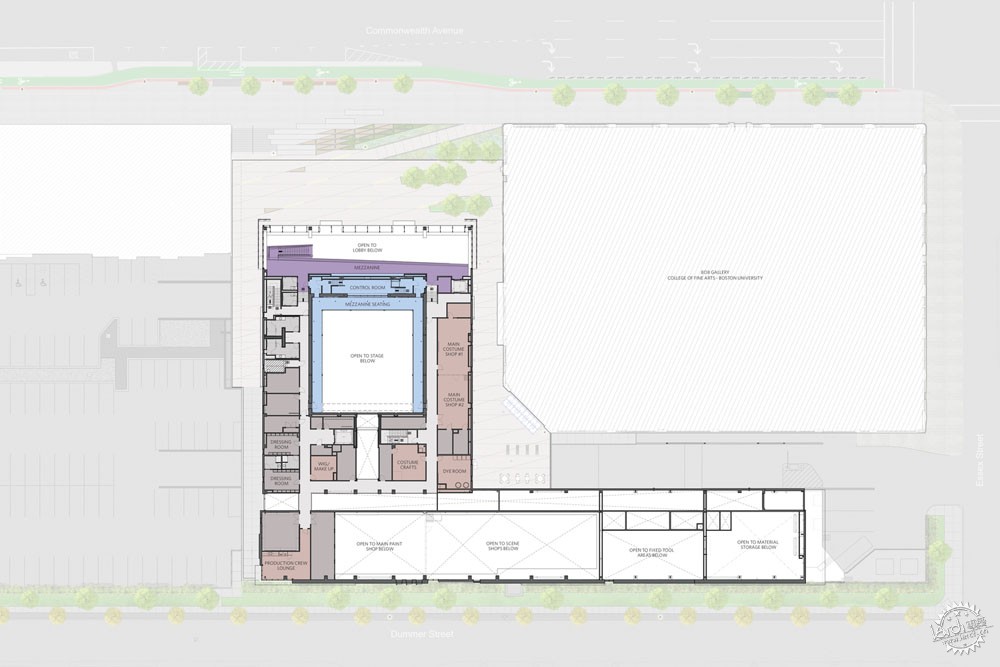
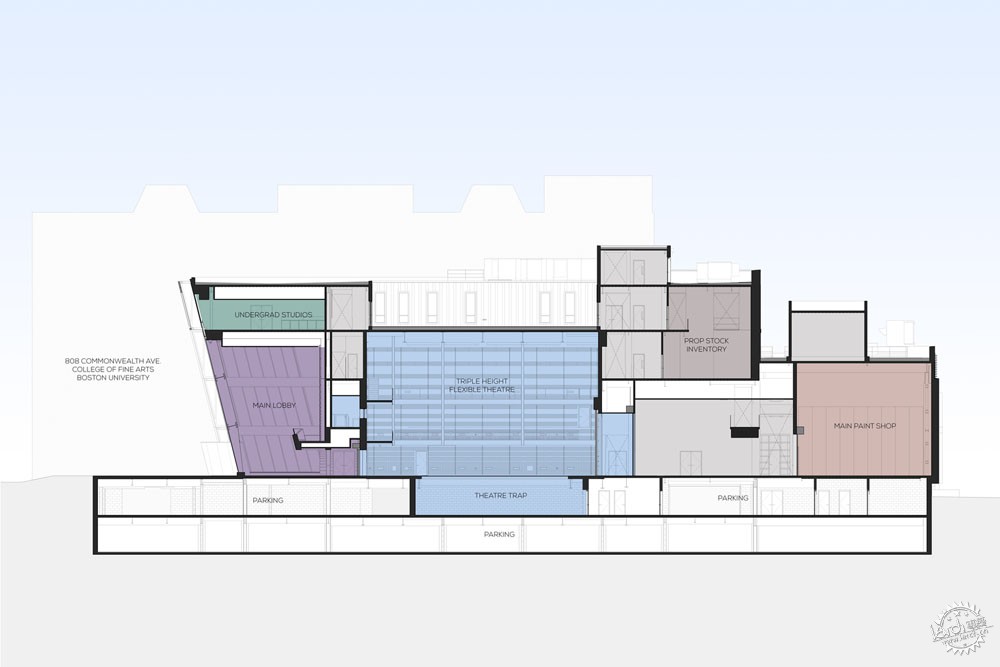
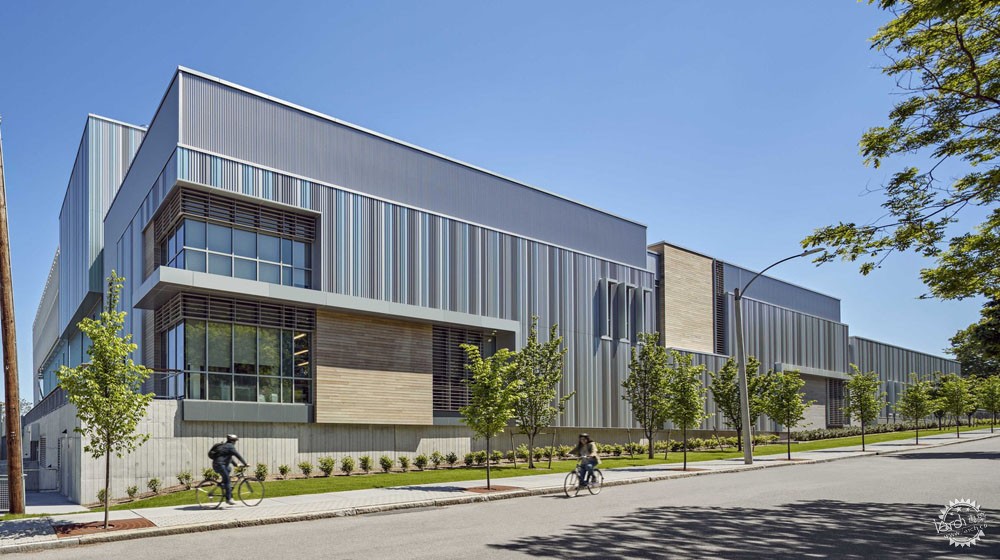
剧院的外部包裹着如舞台般的混凝土表皮,其面向Commonwealth大道一侧则有着40英尺(约12.2米)高的玻璃幕墙,并且朝向街道倾斜14度,似乎在邀请游客进入室内,同时也呼应了街道关系。
Wrapped in a proscenium-like concrete scrim, the theatre’s shimmering 40-foot glass façade on Commonwealth Avenue tilts toward the street at a 14-degree angle, reaching
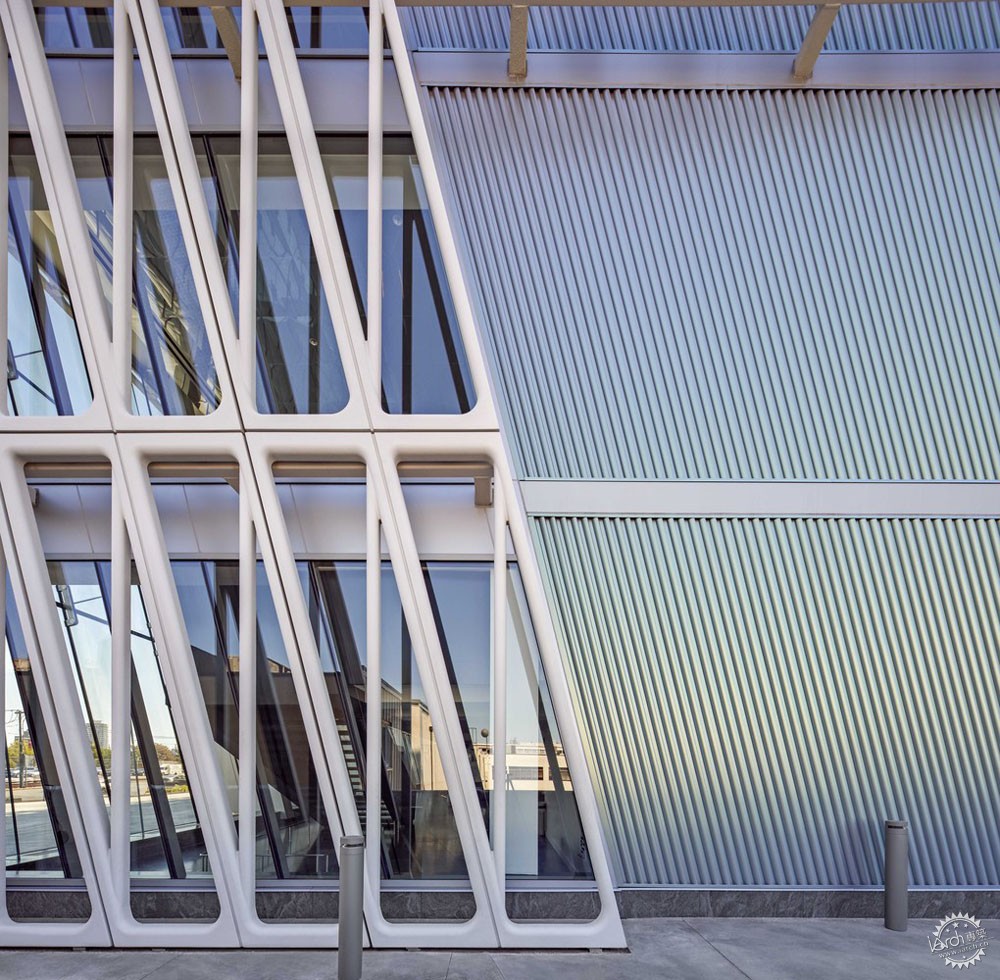

那句灵感的名言铭刻在入口大厅上方夹层边缘的黑色金属面板上,让师生、参观者意识到自己即将进入充满想象的世界。
The inspirational quote is now engraved on black metal panels along the edge of the mezzanine above the entry lobby, greeting all students, faculty, and visitors and reminding them of the world of imagination they are entering.
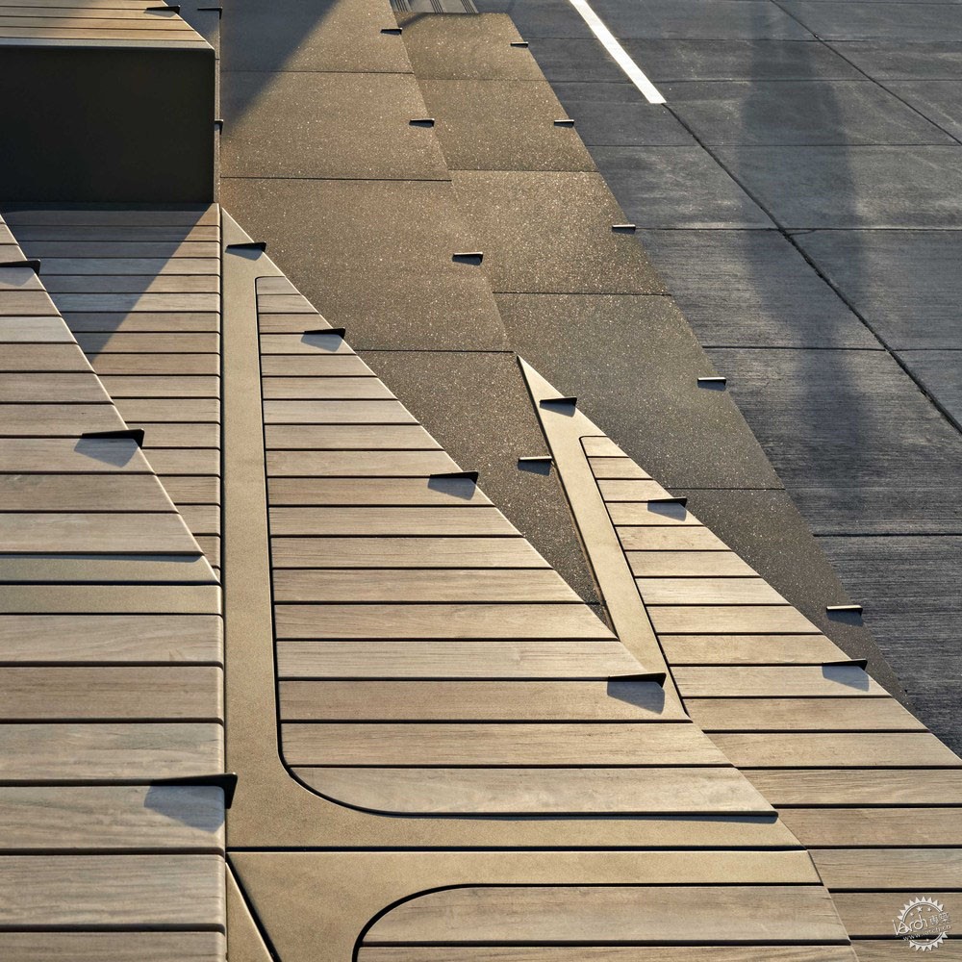

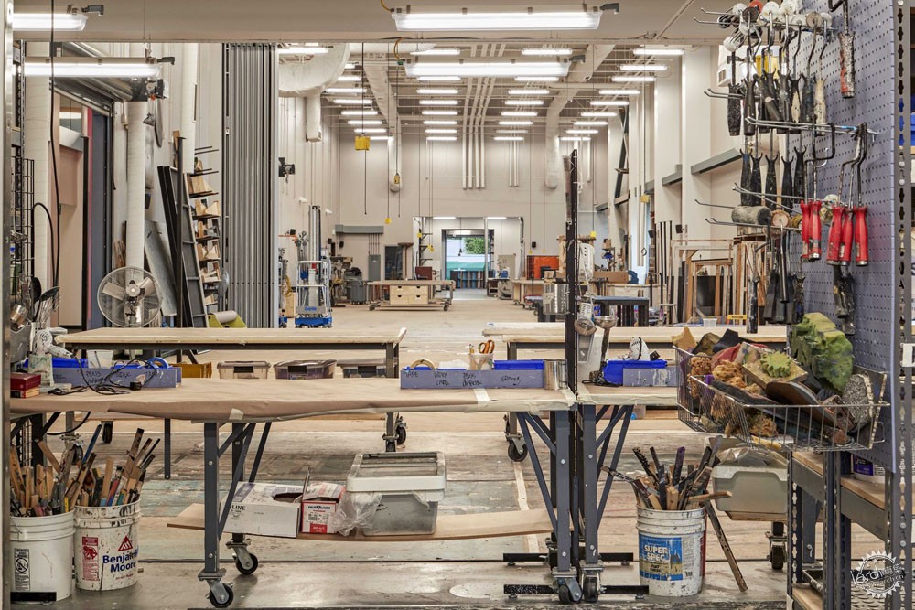

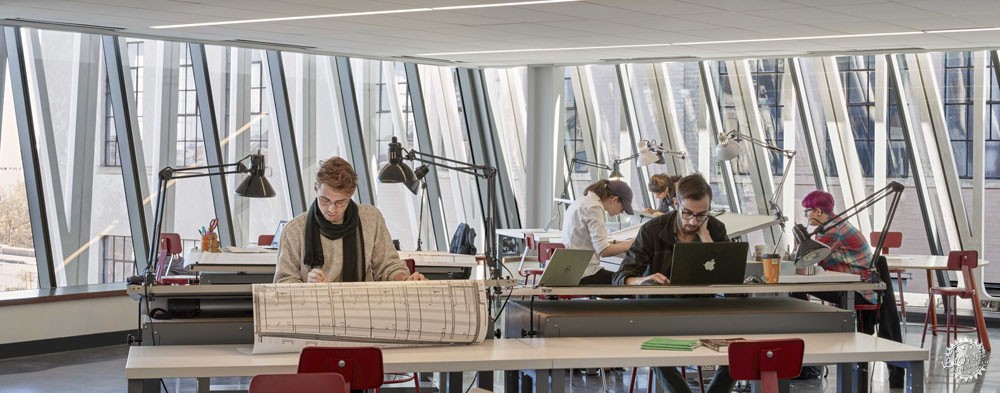
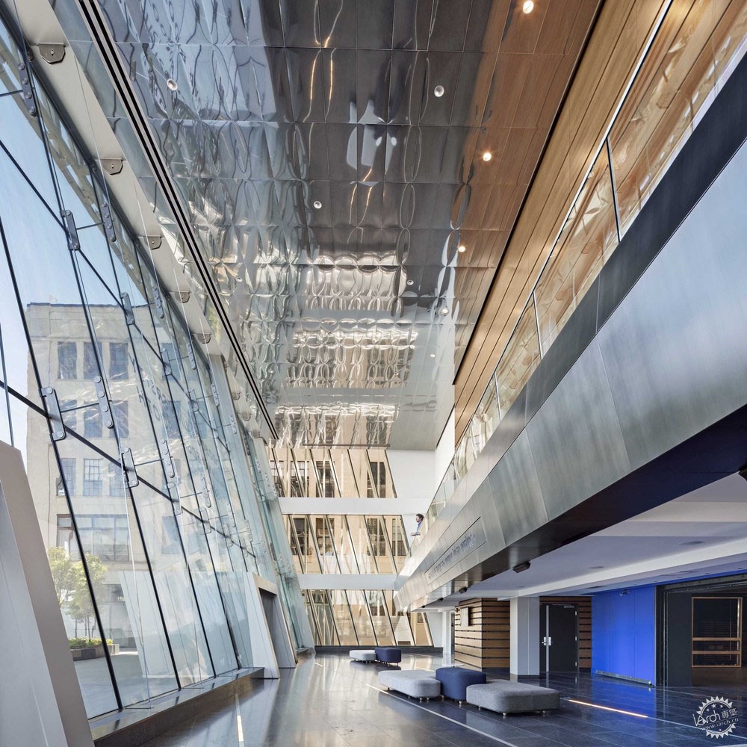
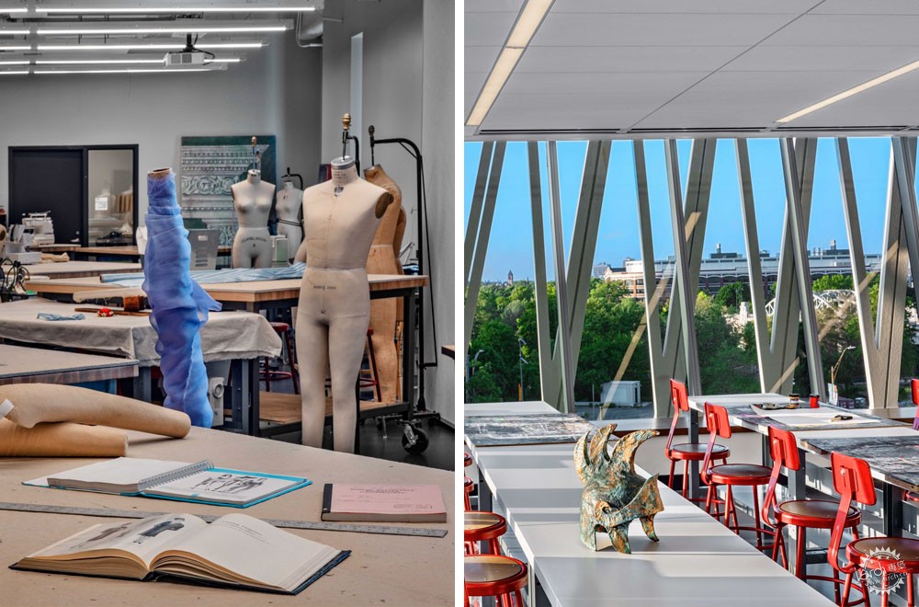
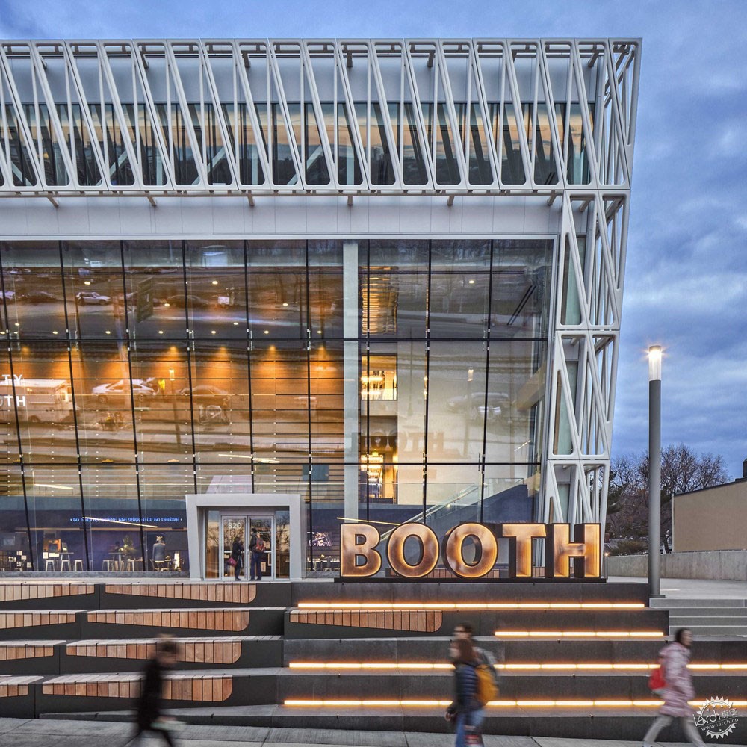
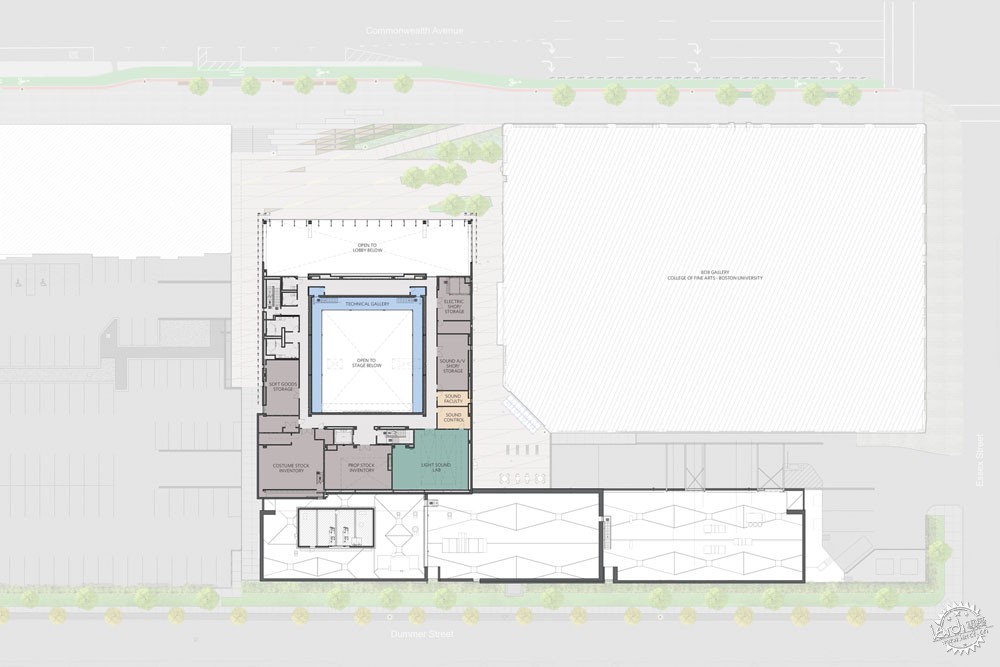
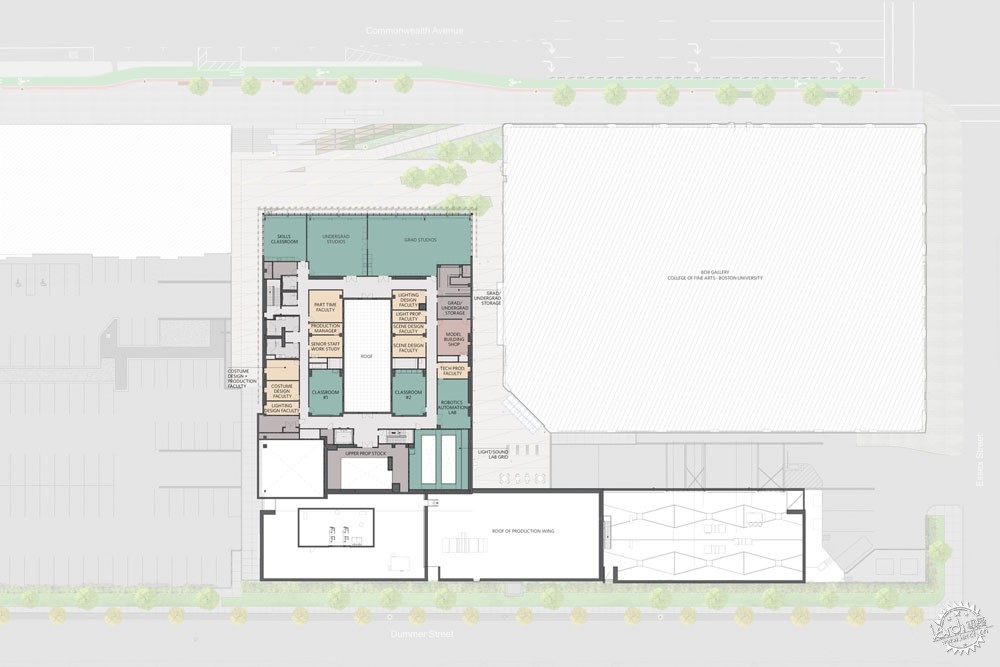
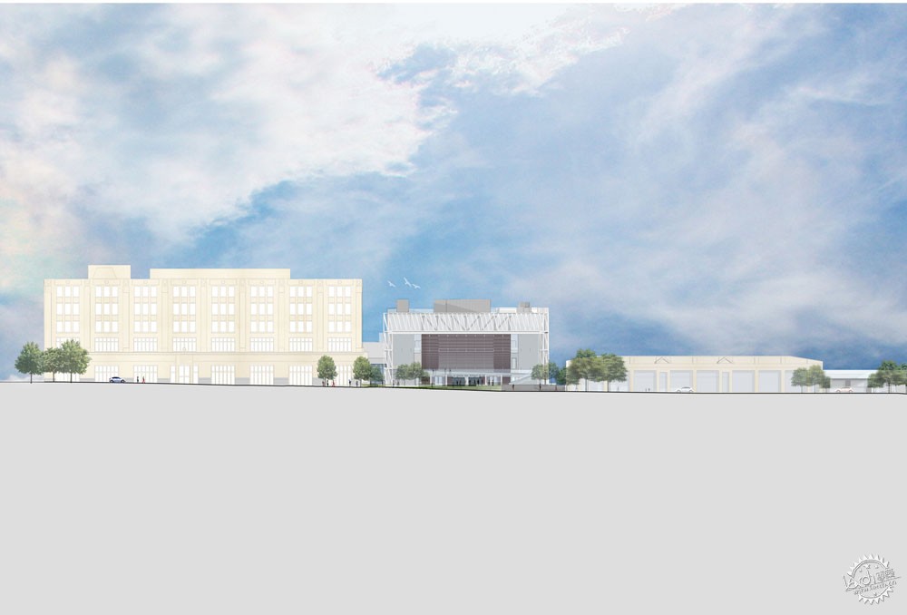
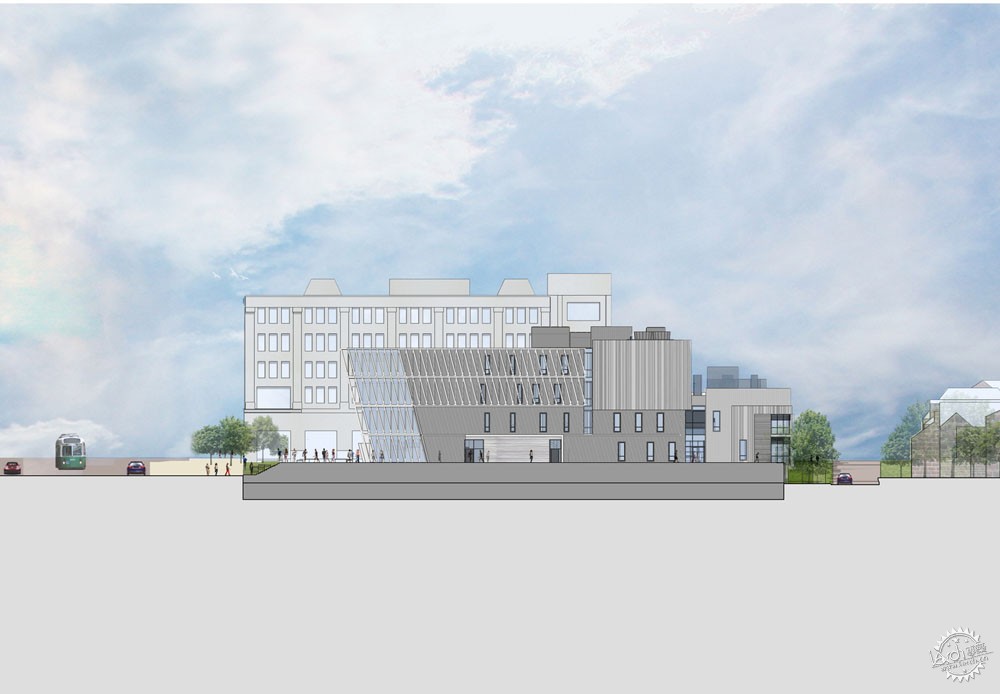
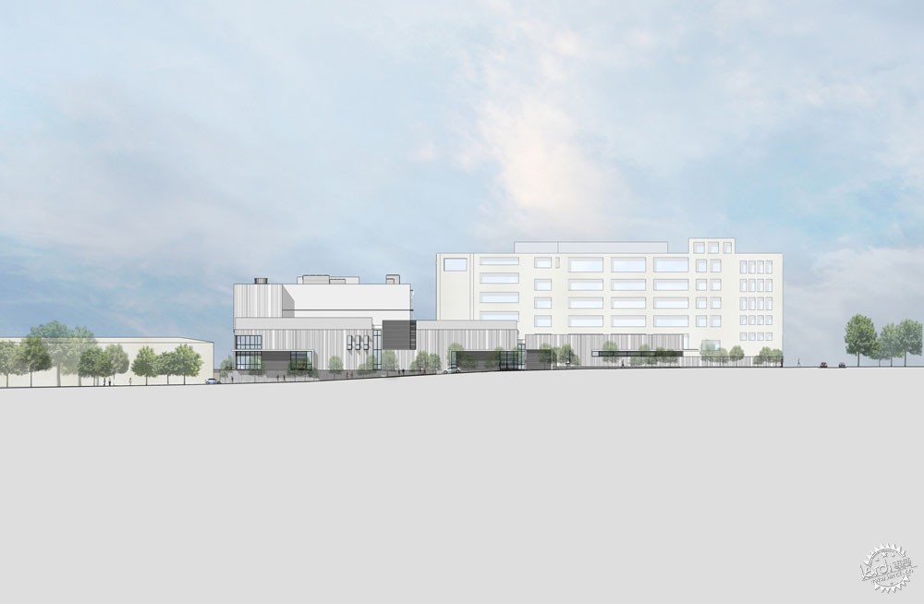

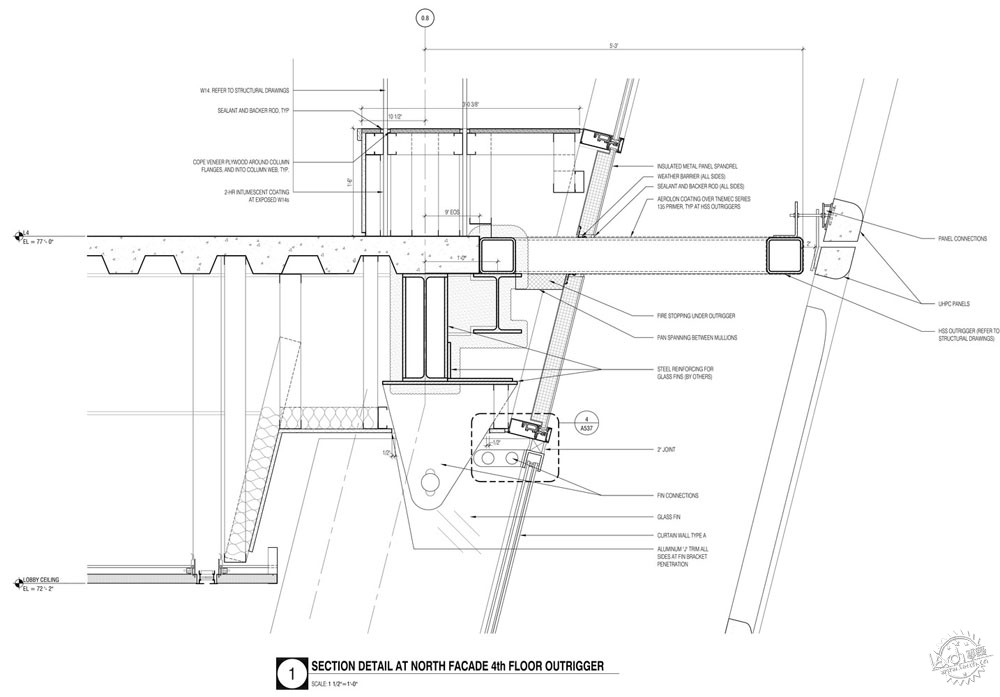
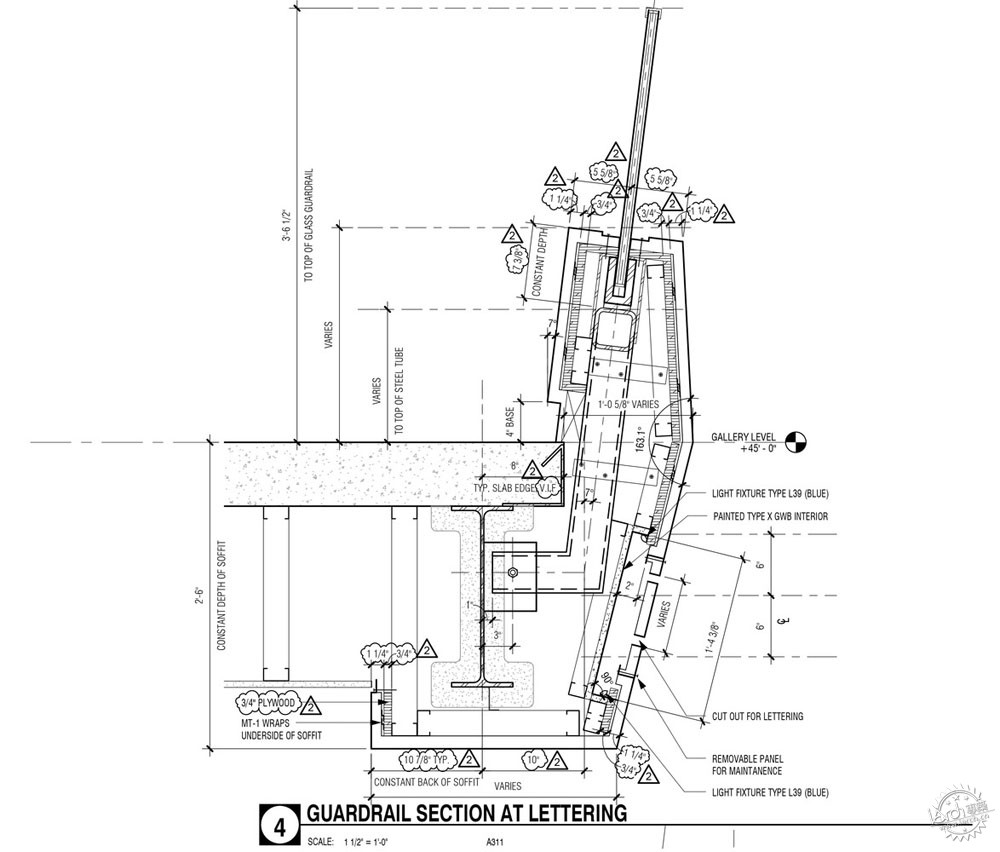
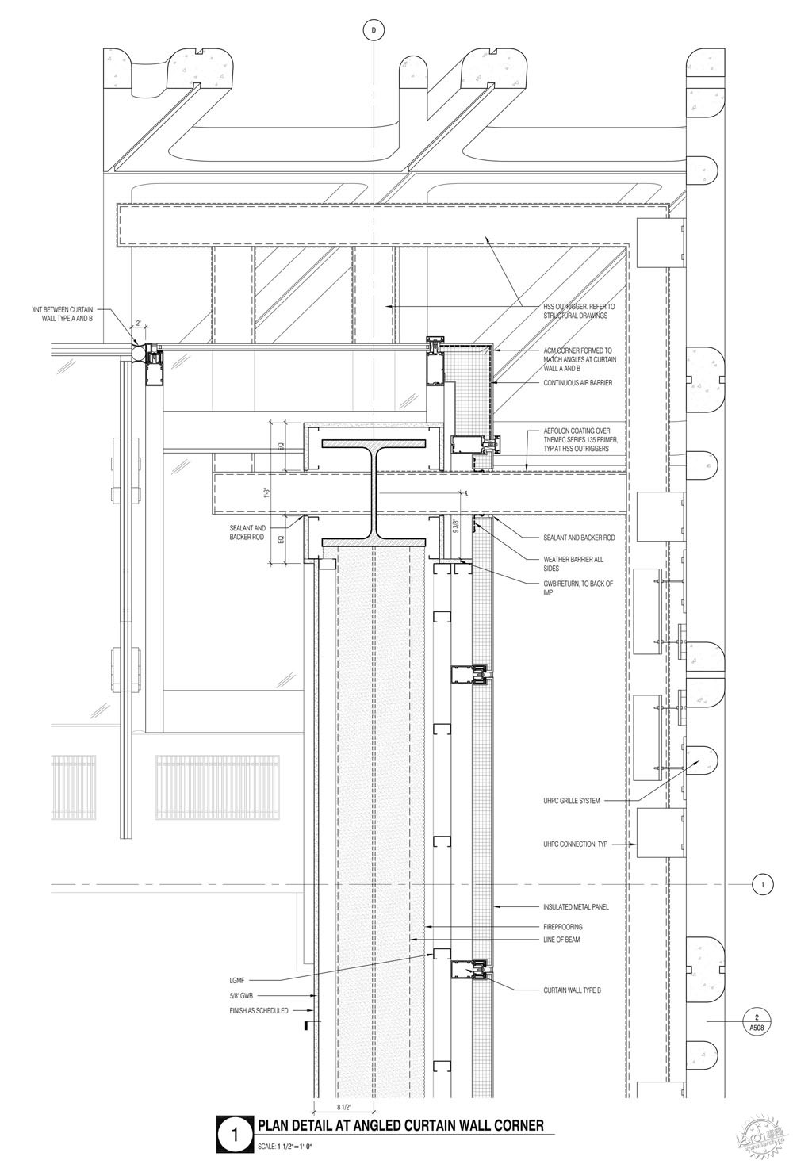
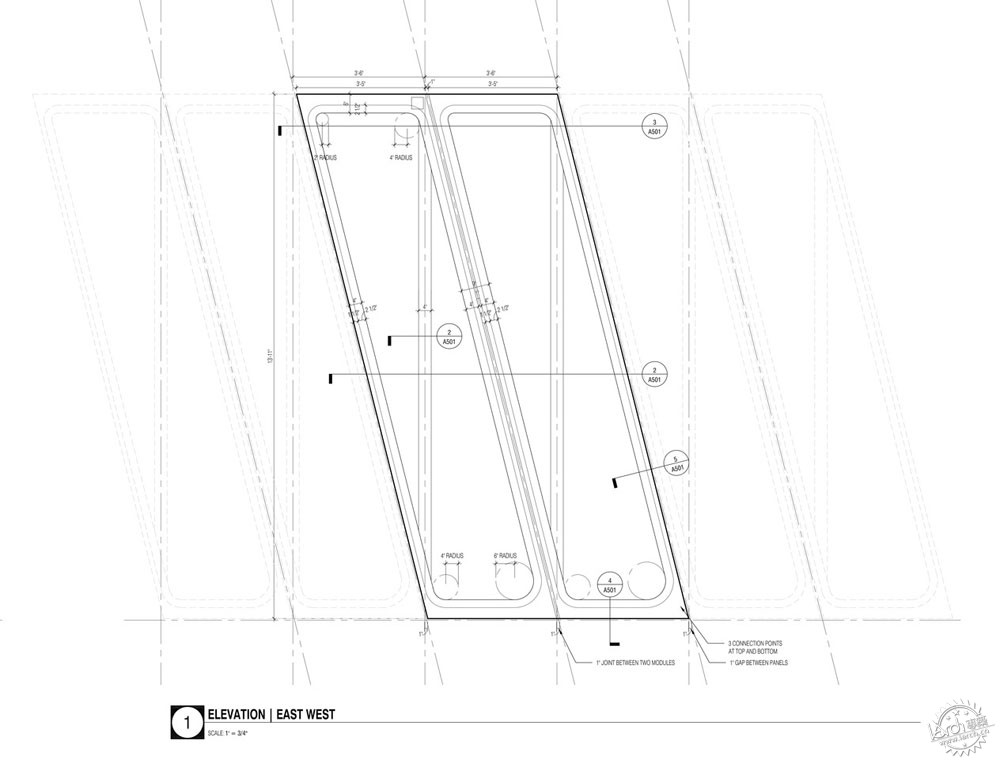
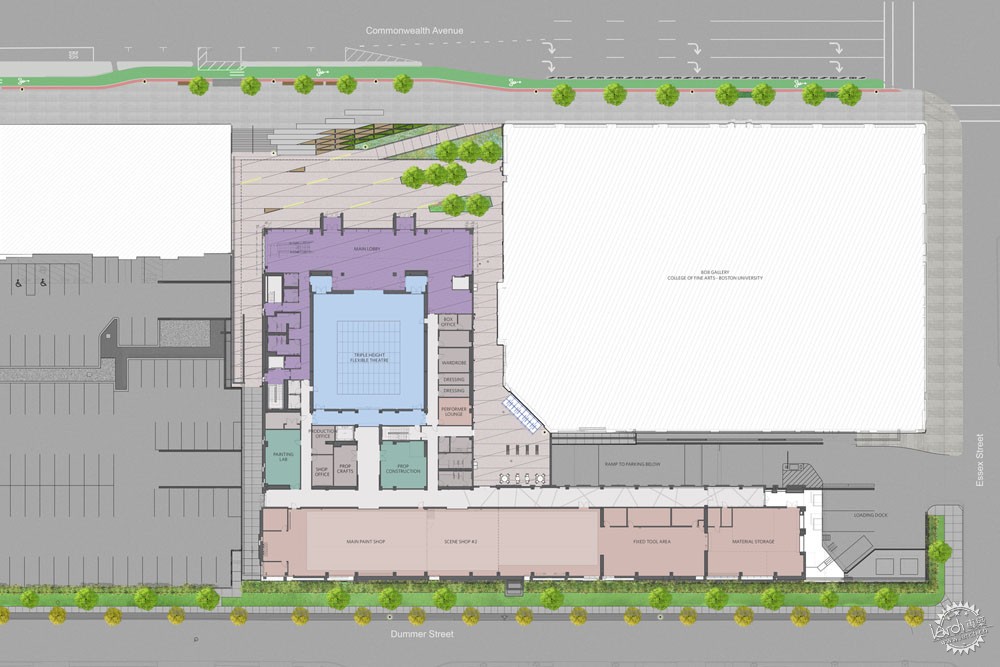
建筑设计:Elkus Manfredi Architects
地点:美国,波士顿
类别:校园建筑
面积:75000.0平方英尺(约6968平方米)
项目时间:2018年
摄影:Robert Benson, Eric Laignel
制造商:Akdo, Benjamin Moore, Chaos Group, KI, Maharam, Rockfon, Rulon International, Versteel, The Woodworks, Viccarbe, -, Autodesk, Trimble Navigation, Robert McNeel & Associates, HE Williams
室内标识:Elkus Manfredi Architects – concept, design and graphics
外部标识/室内纪念墙:Anna Farrington
项目管理:Stantec
结构工程:(FKA) Amman & Whitney/Louis Berger
剧院设计:Auerbach Pollock Friedlander
土木工程:Nitsch Engineering
岩土工程:Haley & Aldrich, Inc
建筑照明:Auerbach Glasow
景观设计:Mikyoung Kim Design
MEP/FP:Vanderweil Engineers
声学:Acentech
规范:Jensen & Hughes
施工方:Bond Brothers
Architects: Elkus Manfredi Architects
Location: Boston, Massachusetts, United States
Category: University
Area: 75000.0 ft2
Project Year: 2018
Photographs: Robert Benson, Eric Laignel
Manufacturers: Akdo, Benjamin Moore, Chaos Group, KI, Maharam, Rockfon, Rulon International, Versteel, The Woodworks, Viccarbe, -, Autodesk, Trimble Navigation, Robert McNeel & Associates, HE Williams
Interior Signage (excluding code): Elkus Manfredi Architects – concept, design and graphics
Exterior Signage/Interior Donor Wall: Anna Farrington
Project Manager: Stantec
Structural Engineer: (FKA) Amman & Whitney/Louis Berger
Theatre Design, AV: Auerbach Pollock Friedlander
Civil Engineer: Nitsch Engineering
Geotechnical Engineer: Haley & Aldrich, Inc
Architectural Lighting: Auerbach Glasow
Landscape Architect: Mikyoung Kim Design
MEP/FP: Vanderweil Engineers
Acoustics: Acentech
Code: Jensen & Hughes
Construction: Bond Brothers
|
|
