
墨尔本Hoa住宅
Hoa's House / ioa-studio
由专筑网王沛儒,小R编译
来自建筑事务所的描述。客户Hoa冒着很大的风险买下了她能找到的最古老的建筑,即昆斯伯里街(Queensberry Street)有着150年历史的国王武器酒店(kings arms hotel)。经过多次的设计,弯曲的墙壁将空间划分成小而不实用的区域。由于曲线是划分空间的关键,建筑师发现它也可以完美地连接到现有的拱门,把旧酒吧和公寓连接起来。建筑师想要创造一种高度感,在旧酒吧现有的屋顶空间中添加第三间隐藏的卧室。通过拆除楼上的天花板衬里和结构,就能创造一个全新的楼层和空间,这样就会构成一个两层高的空间,连接上层和开放的夹层。
Text description provided by the architects. Our friend Hoa took a huge risk and bought the oldest building she could find. The 150 year old kings arms hotel on Queensberry Street didn’t have a straight bone in it. After many design iterations, curved walls allowed the plan to divide the small and awkward existing title. As the curves were the key when dividing the space, we found that it also connected perfectly to the existing archway that once connected the old pub to the boarding house. We wanted to create a sense of height adding a third hidden bedroom into the existing roof space of the old pub. By removing the ceiling lining and structure from upstairs, this allowed us to create a whole new level and space, whilst making a double height space that connects the upper level to the open mezzanine.
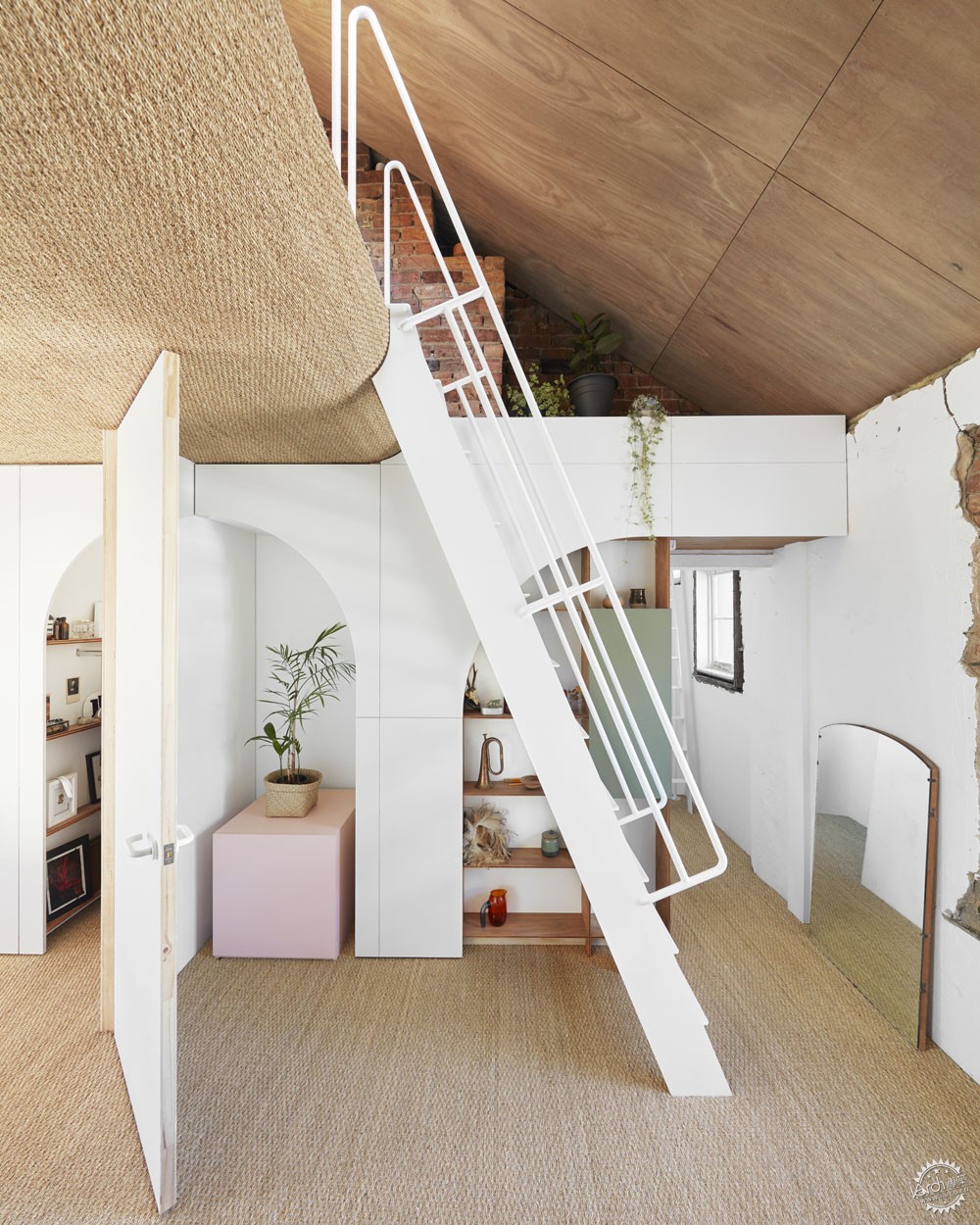
由于老建筑的特殊性质,建筑商不愿签订固定的合同。他们要求建筑师能够亲自动手与建造者一起在现场完成一些工作。尽管很难,但建筑师们可以在这个过程中感受材料与色彩的结合,同时通过建筑与施工来进行学习。
Due to the nature of the old building, the builder was reluctant to sign a fixed contract. The chosen contract enabled us to work with the builder hands on and complete some of the work on site ourselves. As hard as it was, it was the experimenting with materials and colours and learning through building that was most enjoyable.
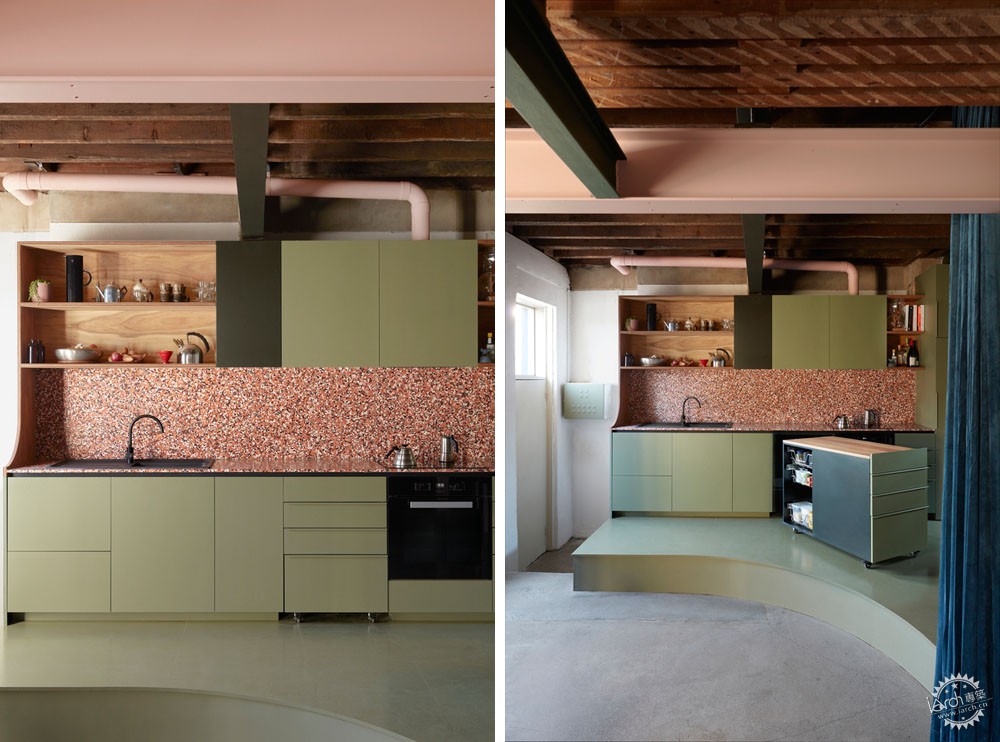
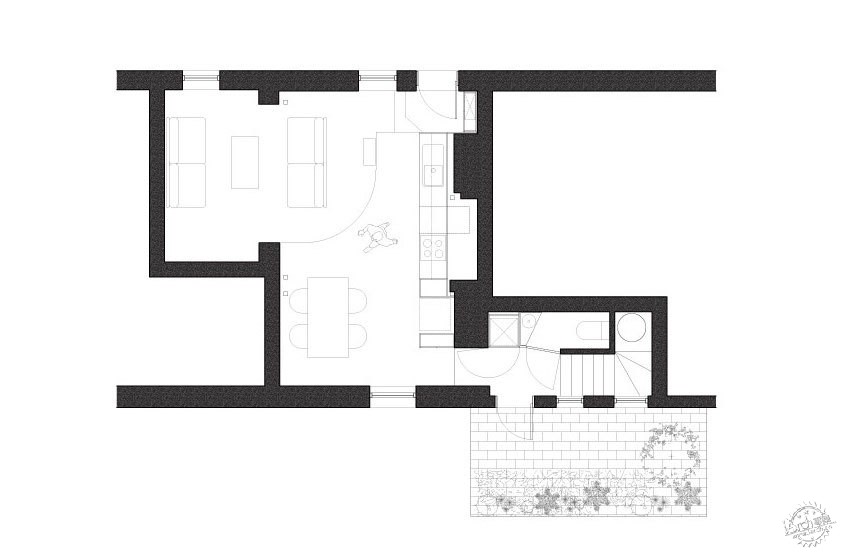
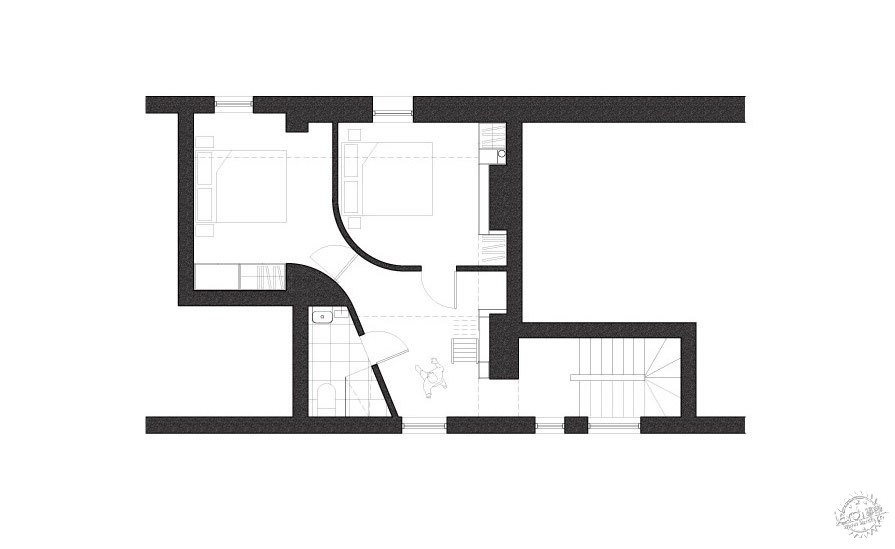
建筑场地有许多让人意想不到的空间,例如从厨房操作台延伸至隐藏夹层阅读区等序列空间。
By being on site so much, we were able to discover and create many unexpected moments from a pull out kitchen island bench to hidden mezzanine reading area.
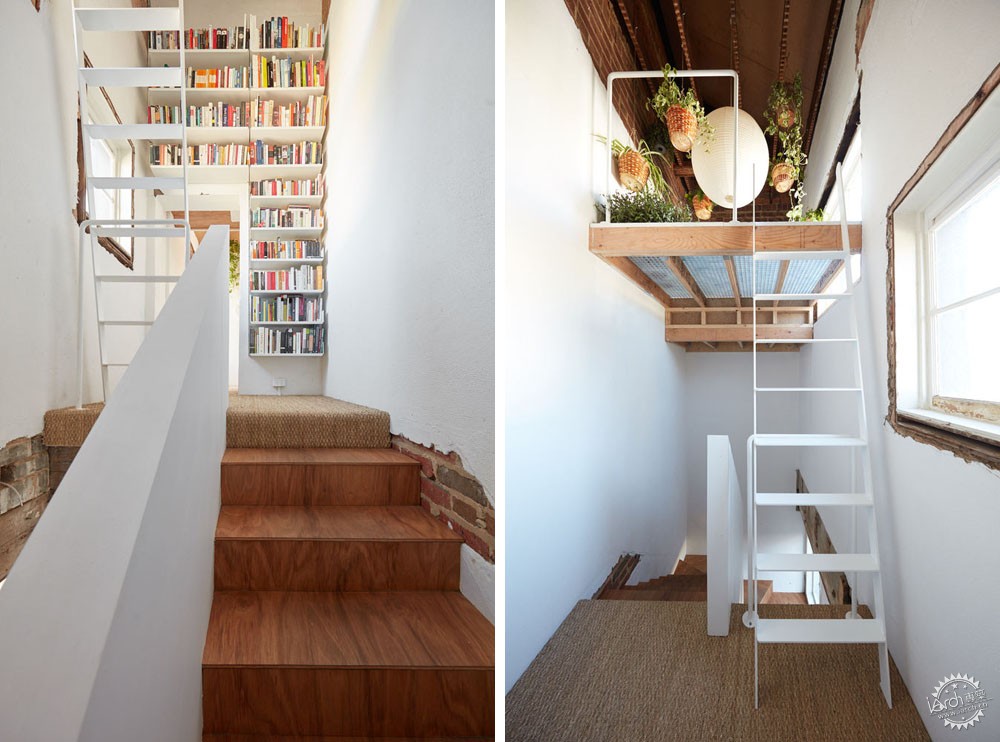
材料和家具
在拆除原来的临床办公室内部时,建筑师在现场发现了很多文物,同时建筑师也参与了拆除过程,从旧烛台到大块的青石板,从旧砖和开裂的硬化灰泥到俄勒冈州的椽子和山墙屋顶,整个过程丰富而生动。
这座建筑让建筑师们将旧酒吧重新焕发生机。
客户对不同颜色和纹理面板的需求迫使建筑师打破常规,想出不同寻常的东西。
Materials & Furniture
Once we started ripping off the existing clinical office interior, we found many relics onsite by being so involved in the demolition process; from old candle holders to massive bluestone lintels, old bricks and cracking hardened plaster to the oregon rafters and gable roof.
The building gave as the chance to revive parts of the old pub that had been sadly covered up.
The clients taste for a different colour & texture palette forced us to break out and come up with something very unusual.
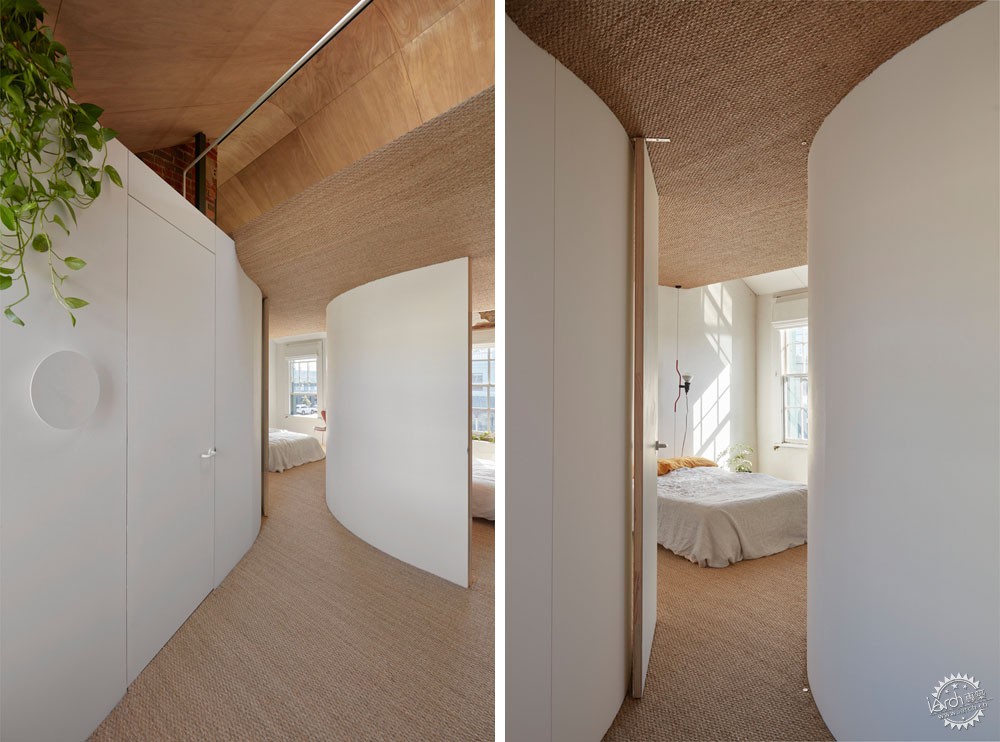
为了使空间的材料都非常有触感,从海草装饰的天花板和楼上的地板,到弯曲的黑色对接板,再到可以隔离生活区的大型天鹅绒窗帘,这些材料都体现出原来墙壁的粗糙和质感。
The new materials chosen for the space were very tactile, from the seagrass lined ceiling and floors upstairs, to the curved blackbutt panels, to the large velvet curtain that can close off the living area, which spoke to the roughness and textures of the existing walls.
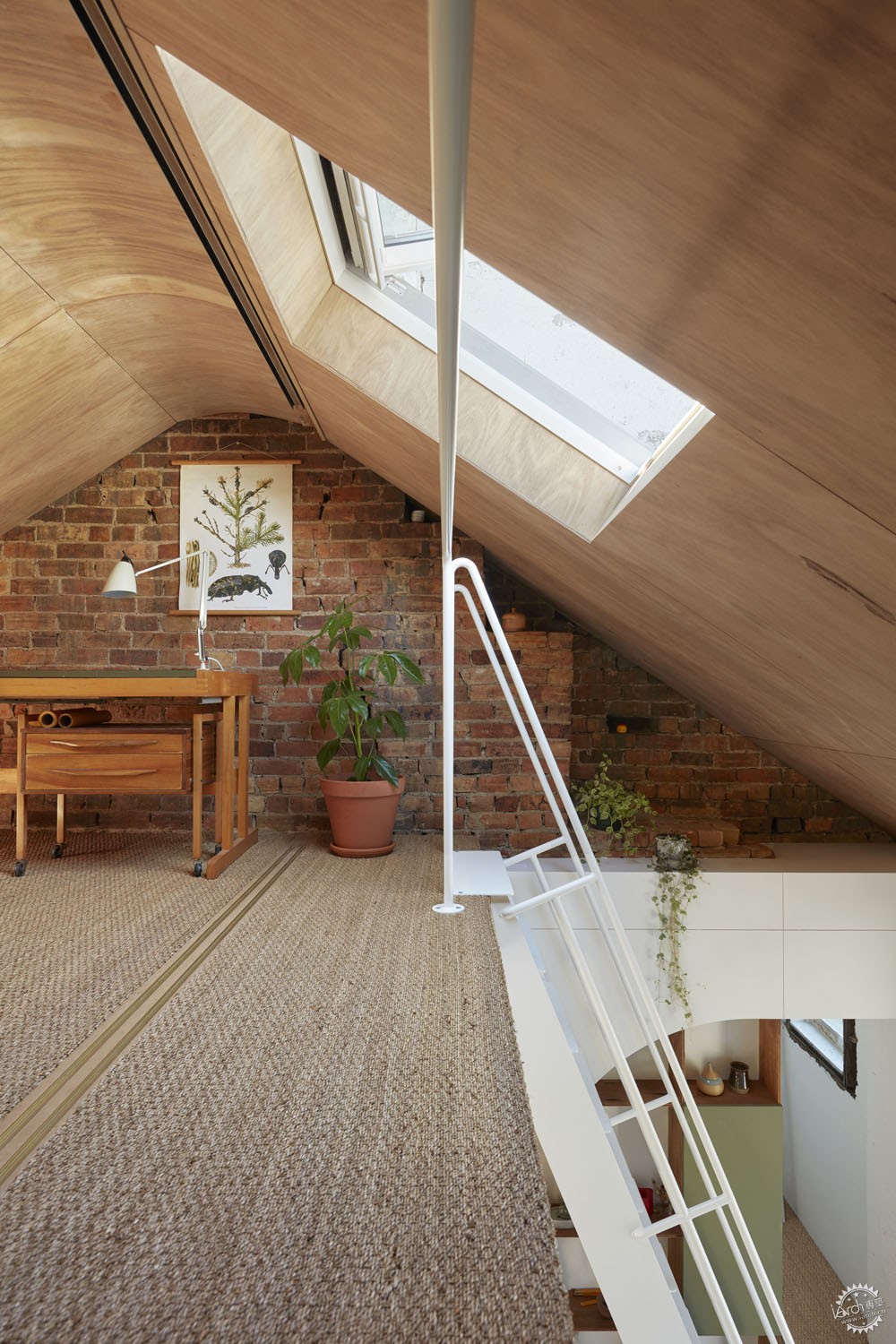
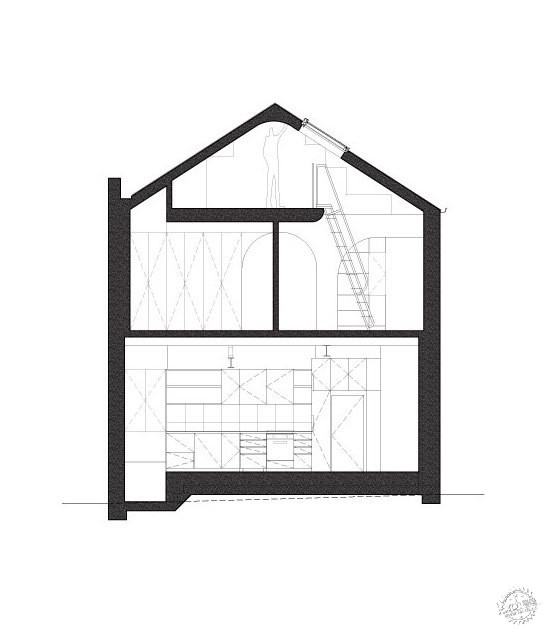
建筑师利用小空间创造了温暖、舒适的生活场所,同时使用澳大利亚灌木的颜色将枯燥的办公空间改造为令人兴奋的独特场所。建筑师还使用了材料和颜色来定义房子内部的空间,这让小空间能够保持开放,同时也构成独立的起居空间和用餐区域。
We used the small space to our advantage to create warmer, cozier living spaces while using colours of the Australian bush to transform the sterile office space into an exciting & unique place to be in. We also used materials and colours as a tool to define the spaces within the house, which allowed us to keep the small space as open as possible, while providing separate living and dining areas etc.
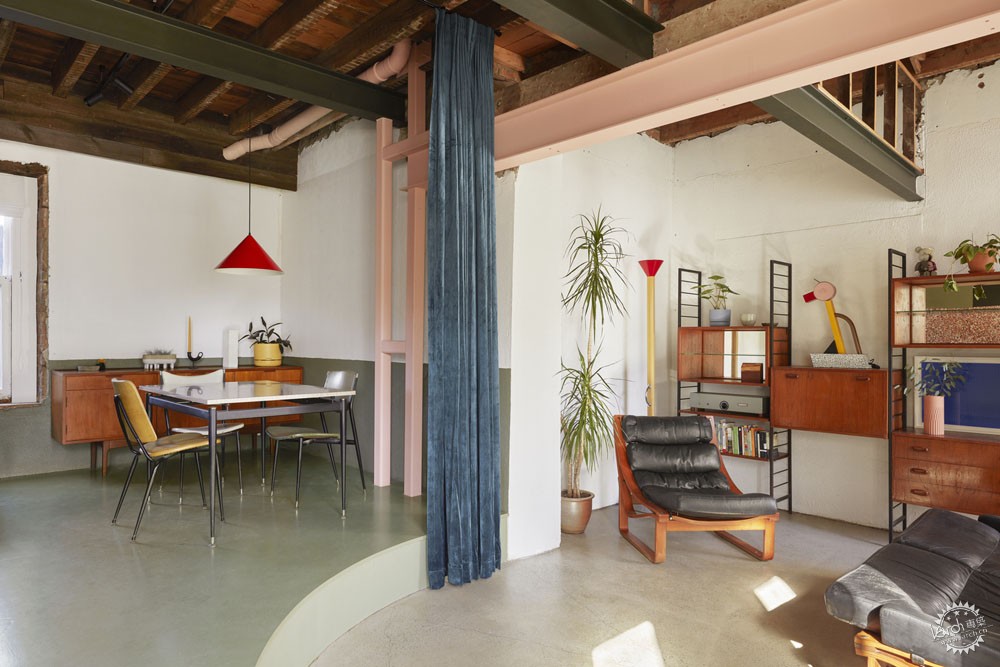
客户收集的中世纪家具和文物也应用于其中,构成许多小角落和隐藏空间,这些区域主要用于展示和存储。建筑师尝试着给这里带来温暖和趣味,也是为了表达客户的个性。
The design worked in conjunction with the clients collection of mid century furniture and personal relics by creating many small nooks and hidden spaces to them to be exhibited and stored. We tried to bring a sense of warmth and playfulness to the project, that was also able to reflect the personality of the client.
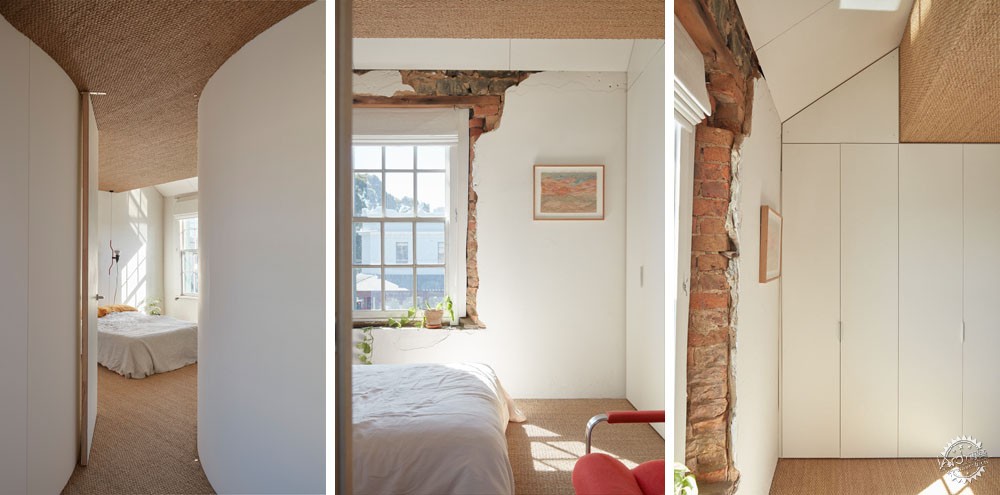
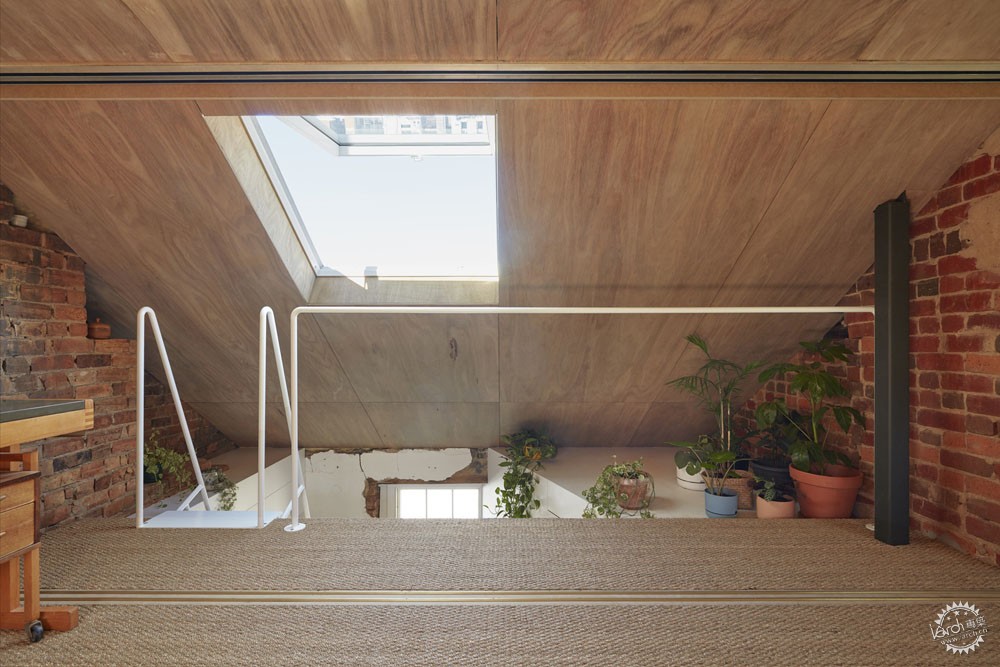
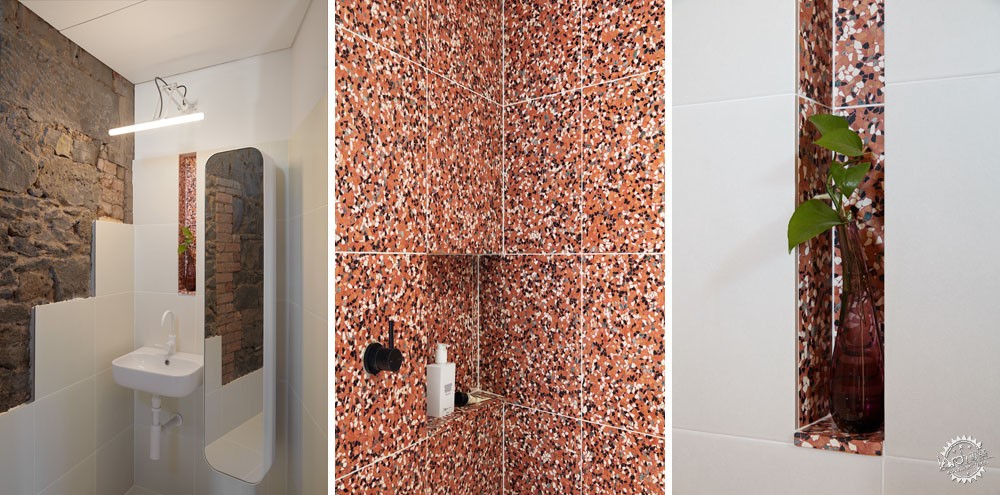
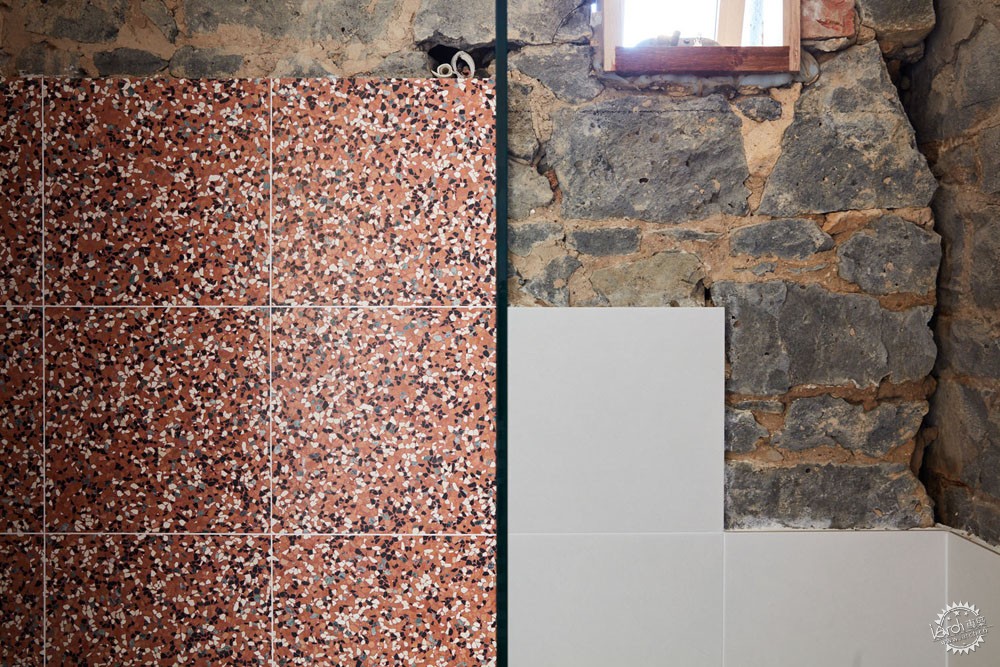
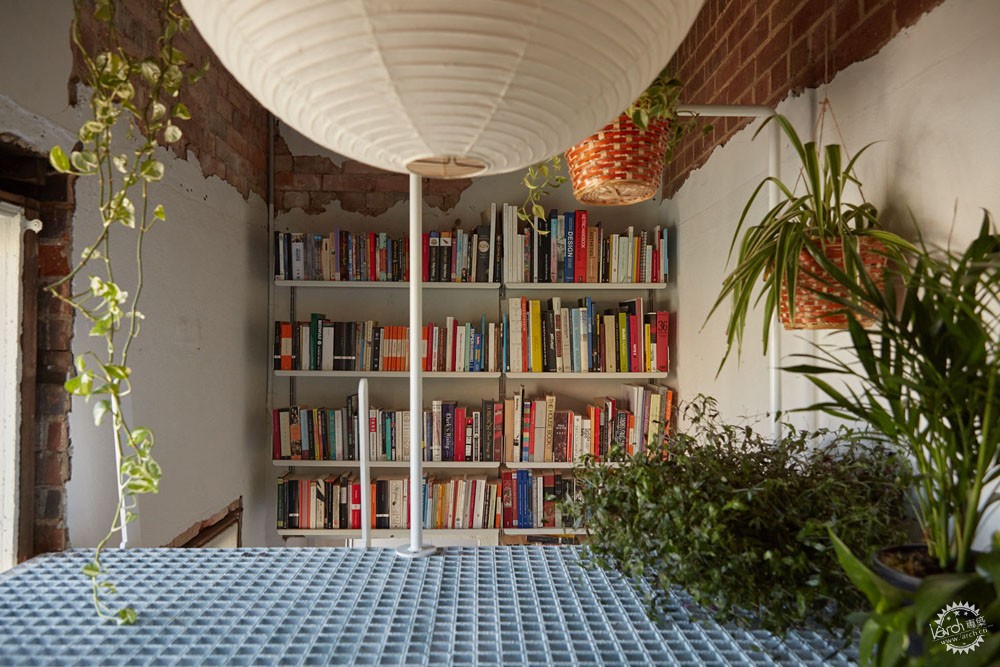
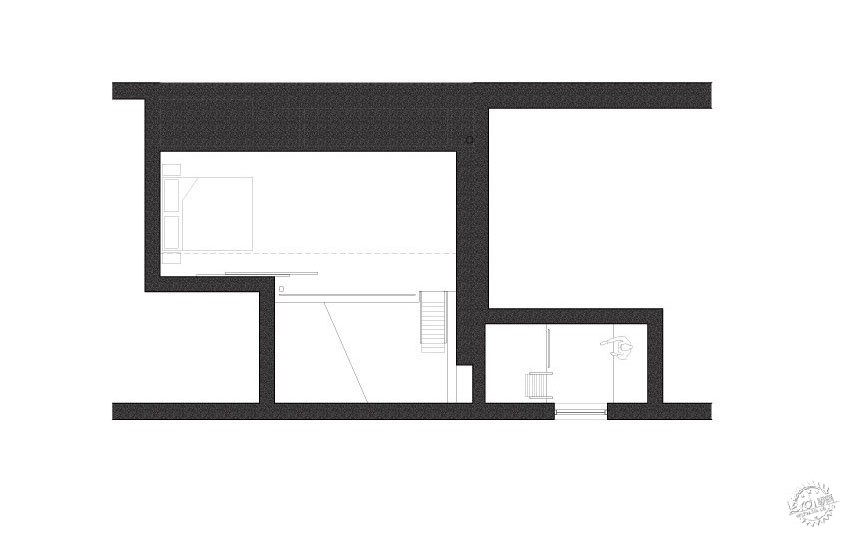
建筑设计:ioa建筑事务所
项目位置:澳大利亚,墨尔本
项目类型:翻新
设计团队成员:Amy Bracks & Miles Ritzmann-Williams
项目面积:104平方米
项目年份:2017年
照片拍摄:Tom Ross
制造商:Autodesk
客户:Hoa Yang
机械工程:Maurice Farrugia and Associates
场地面积(包含私人户外区域):55.0 ㎡
私人户外区域面积:12.0 ㎡
Architects: ioa-studio
Location: Melbourne, Australia
Category: Renovation
Design Team: Amy Bracks & Miles Ritzmann-Williams
Area: 104.0 ㎡
Project Year: 2017
Photographs: Tom Ross
Manufacturers: Autodesk
Clients: Hoa Yang
Engineering: Maurice Farrugia and Associates
Site area (including private outdoor area): 55.0 ㎡
Private outdoor area: 12.0 ㎡
|
|
专于设计,筑就未来
无论您身在何方;无论您作品规模大小;无论您是否已在设计等相关领域小有名气;无论您是否已成功求学、步入职业设计师队伍;只要你有想法、有创意、有能力,专筑网都愿为您提供一个展示自己的舞台
投稿邮箱:submit@iarch.cn 如何向专筑投稿?
