
葡萄牙818办公大楼
818 Building / A.As - Arquitetos Associados
由专筑网王沛儒,小R编译
来自建筑事务所的描述。14 x14x28m。建筑场地的不均衡构成了一定的设计上的挑战,建筑师决定寻找视觉上的延伸,使建筑本身的结构在外部可见,并在四个立面上重复使用细长的柱子,从而达到从视觉上增加建筑高度的效果。通过这种解决方案,工程和体系结构之间的组织变得非常清晰。这些结构元素在建筑空间重复出现,建筑师引入了对平面的古典主义解读,设计了一个表皮层来控制进入建筑内部的光线,给建筑带来一种轻盈感。
Text description provided by the architects. 14x14x28m. The obstacle created by the disproportion of the construction site has determined the search for a visual stretch through a formal solution. By taking the building’s own structure and making it visible to the exterior and using a repetition of slim columns in all four facades, it was possible to magnify the building’s height. The communication between engineering and architecture is clear with this formal solution. These structural elements, repeated in the building’s perimeter, introduce a classicism reading of the plan and create a skin layer that will control the light going to the interior of the building, giving the structure a sense of lightness.

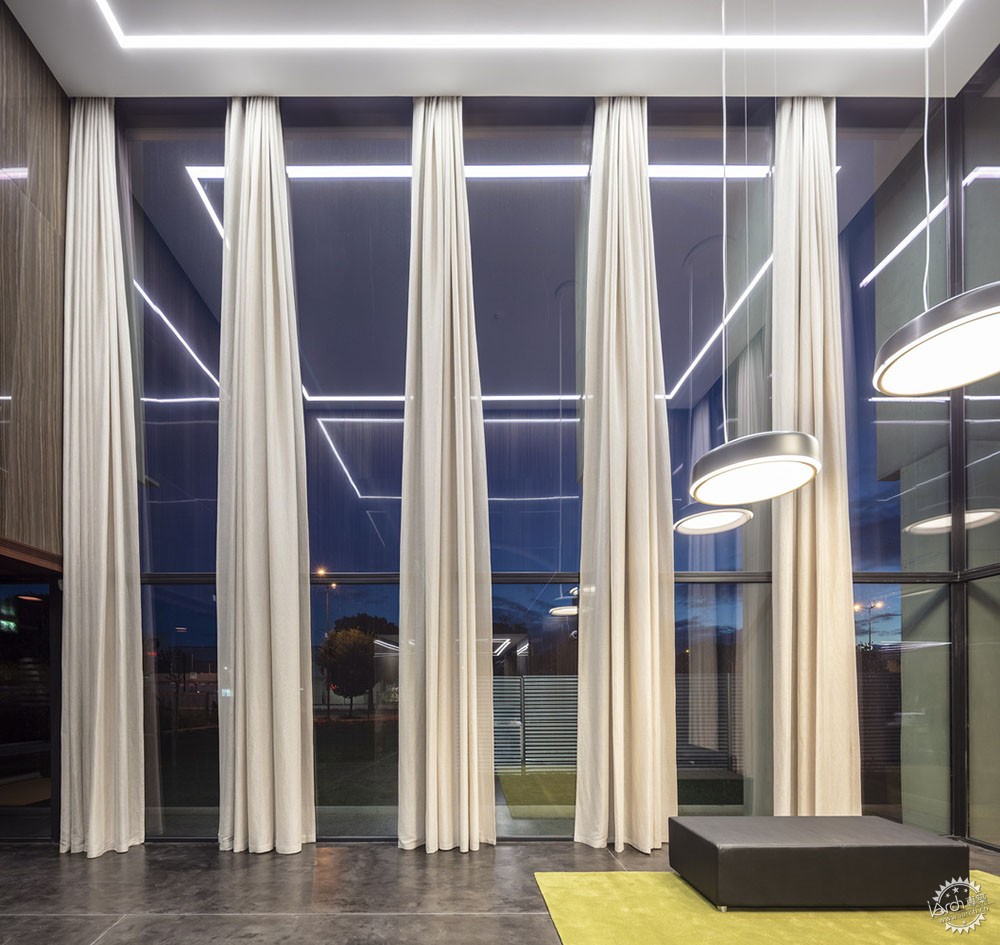
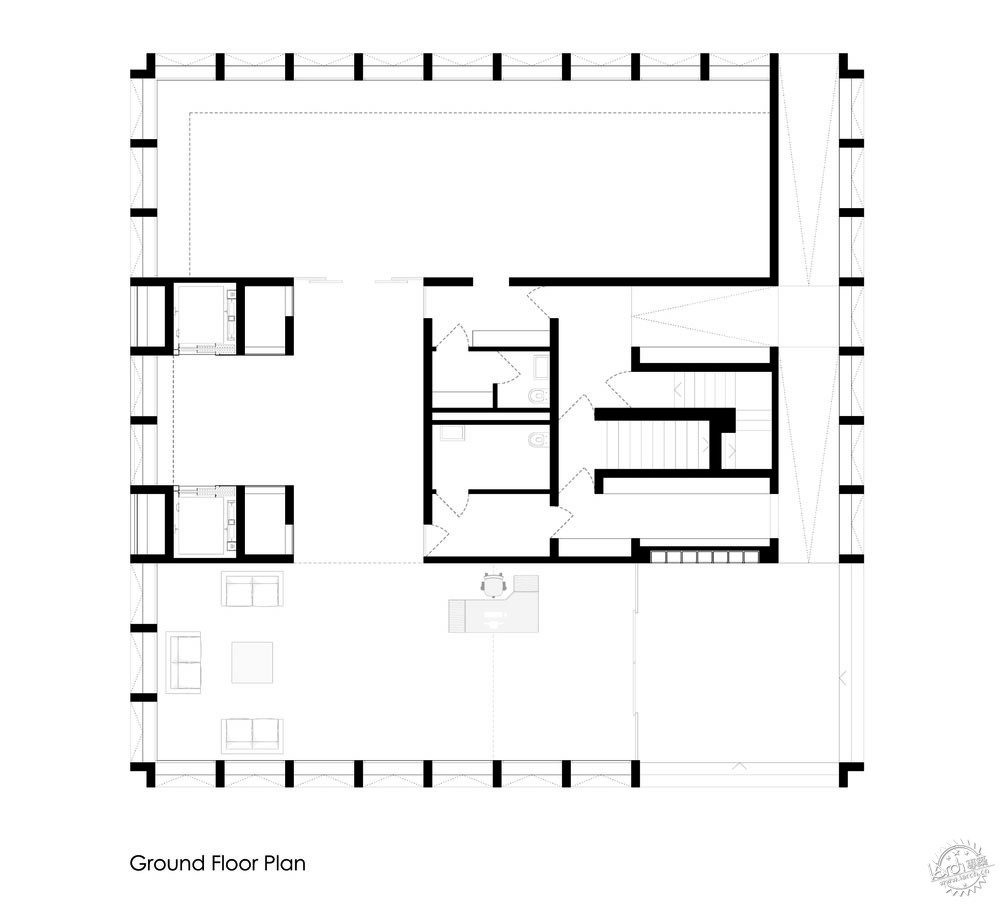
在矩形平面的中心,建筑师设计了垂直循环空间和盥洗室,这样可以最大限度地利用内部核心周围的自由空间。建筑从其功能结构上区分出三类纵向处理的干预措施。地面层作为大楼的接待大厅,上面一层是工作区,以及地下室的隐藏停车场和放置技术设备的空间。
In the center of the square plan, we can find the vertical circulations and bathrooms, allowing a maximum of the free area available surrounding the inner spine. We can clearly distinguish in its functional structure three groups of interventions that are disposed of vertically. The ground floor, that works as a reception of the building, the upper floors, that are destined to the working áreas and the basement, will hide the parking lot and the technical areas.
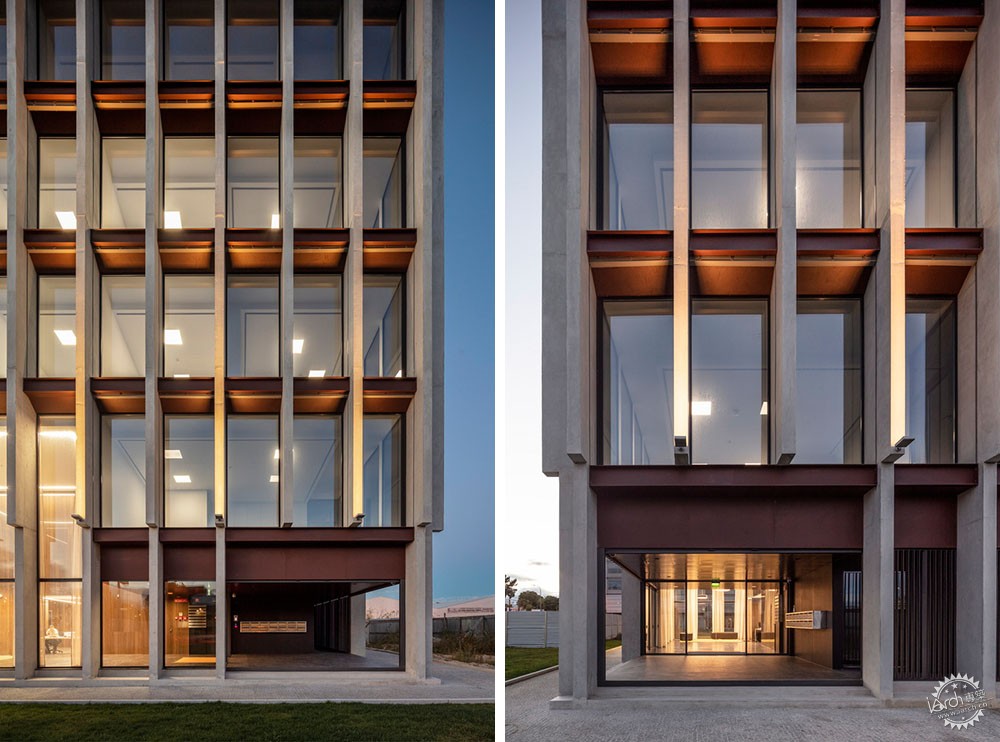
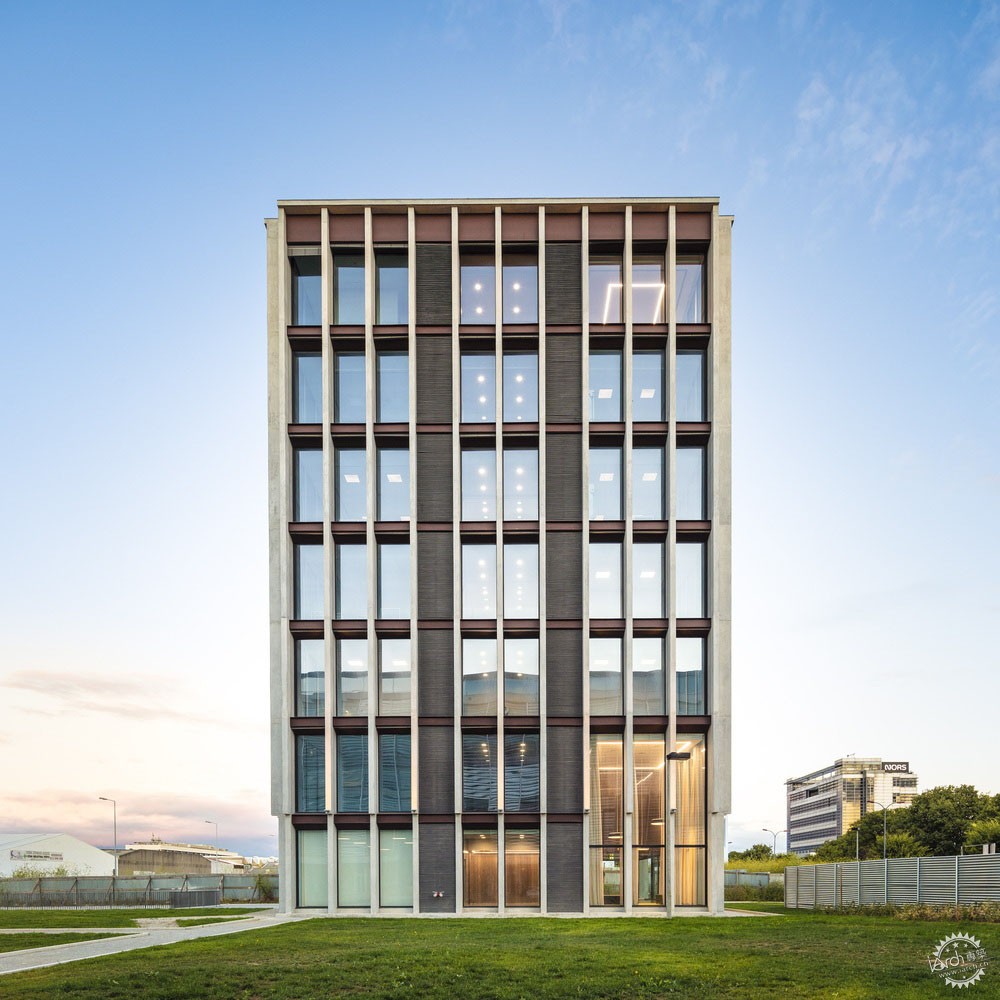
地面层
这个建筑的标志性在这一层尤其重要。西南角的入口位置连接着自西向东的街道和进入场地的主要花园区域的人行道。人们可以通过一个小楼梯或者残疾人坡道进入大厅。
GROUND FLOOR
The representative character of the building is particularly relevant on this floor. The location of the entrance in the South-West corner is related to the sidewalk that connects existing streets from West to East and with the main garden area of the site. The access to the entry lobby can be done via a small staircase and a ramp for disabled people.
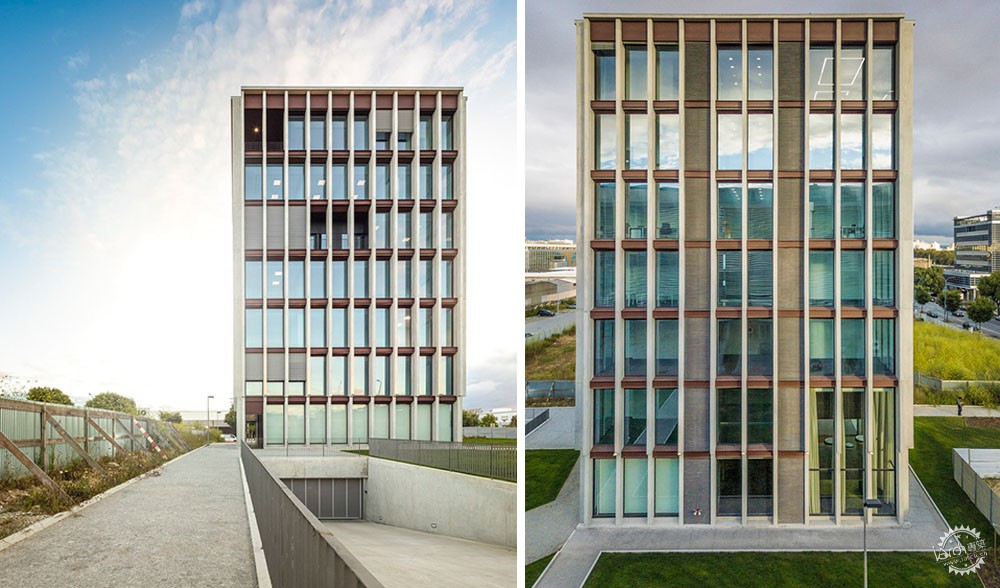
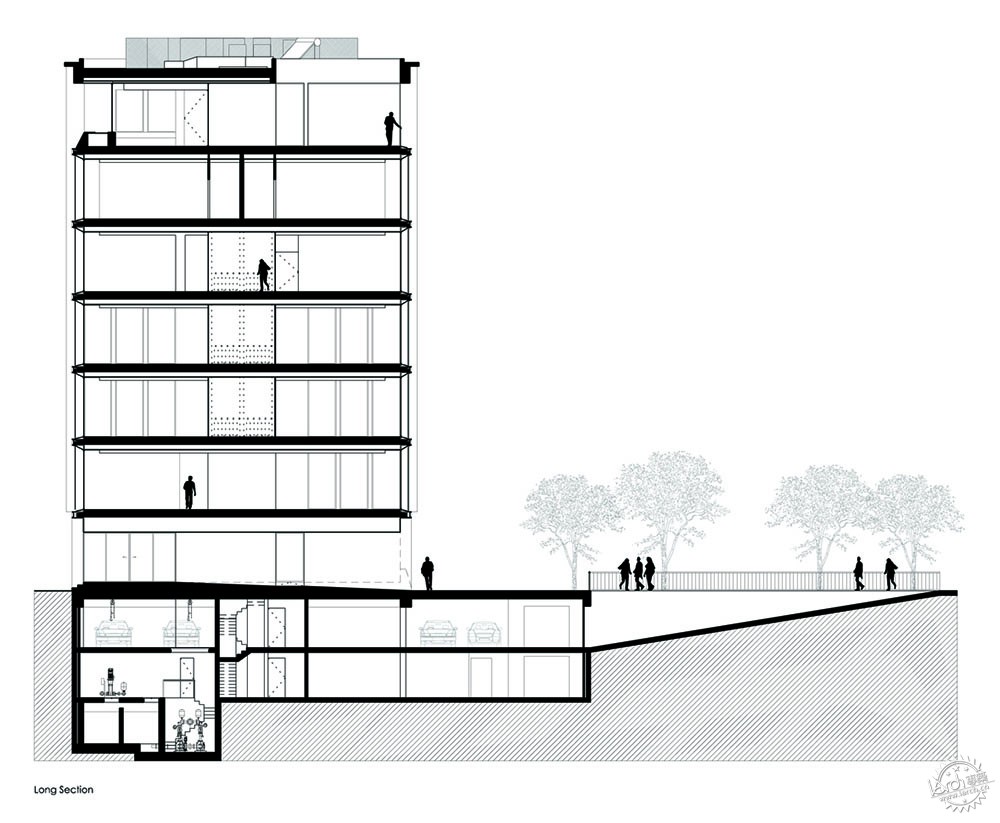
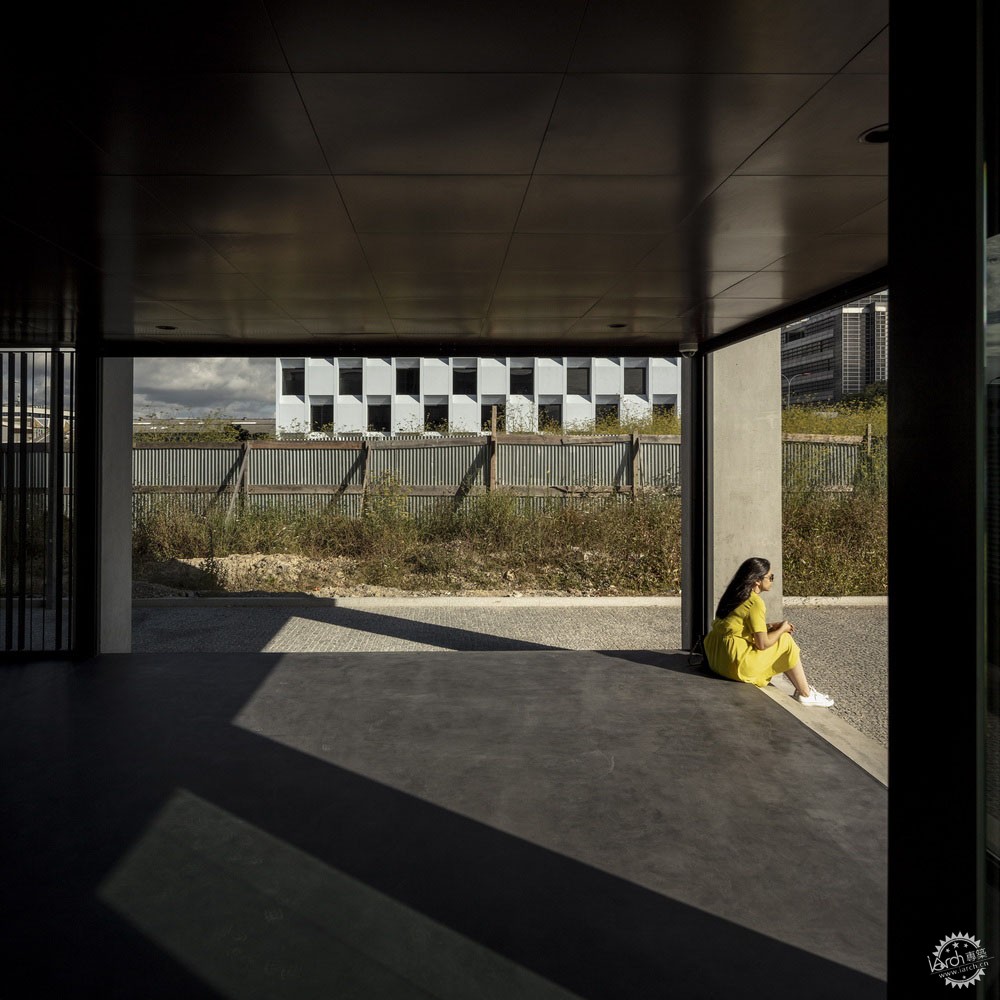
穿过玻璃主入口后,人们可以看到双层通高的天花板,落地窗连接着地板和天花板,并且与外面的花园相连。大厅设有接待处和等候区。从这里人们可以进入电梯、技术区域、紧急楼梯、厕所和样板房。建筑师使用了华丽的材料,大堂区域很好地表达了建筑的特征。
After crossing the glazed main access door, we can find a double-height ceiling with large windows connecting the floor to the ceiling and in relation to the exterior garden. The lobby holds a reception desk and a waiting area. From here, we can access the elevators, technical areas, the emergency staircase, a toilet, and a polyvalent room. By using noble materials, the lobby area translates the building intentions.
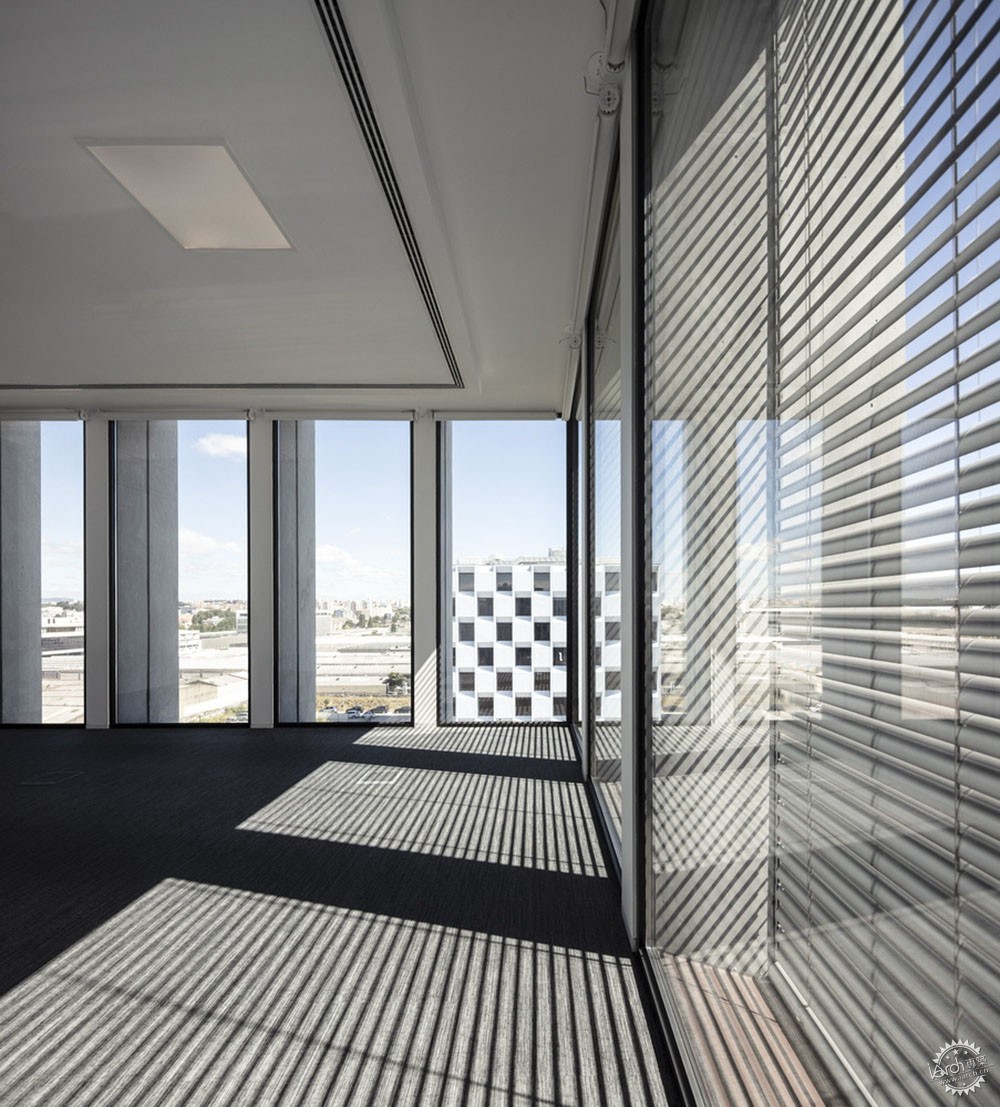
上层
上层空间为工作空间。第三、四、五、六层将马上由ALTRI公司所使用,这也是客户的工作所需。
UPPER FLOORS
The upper floor spaces are reserved for the implementation of workspaces needed by the client. The floors 3, 4, 5 and 6 will be immediately and initially occupied by the ALTRI Company. From this circumstance, it was defined, together with the client, compartmentalization, necessary for the work of this company.
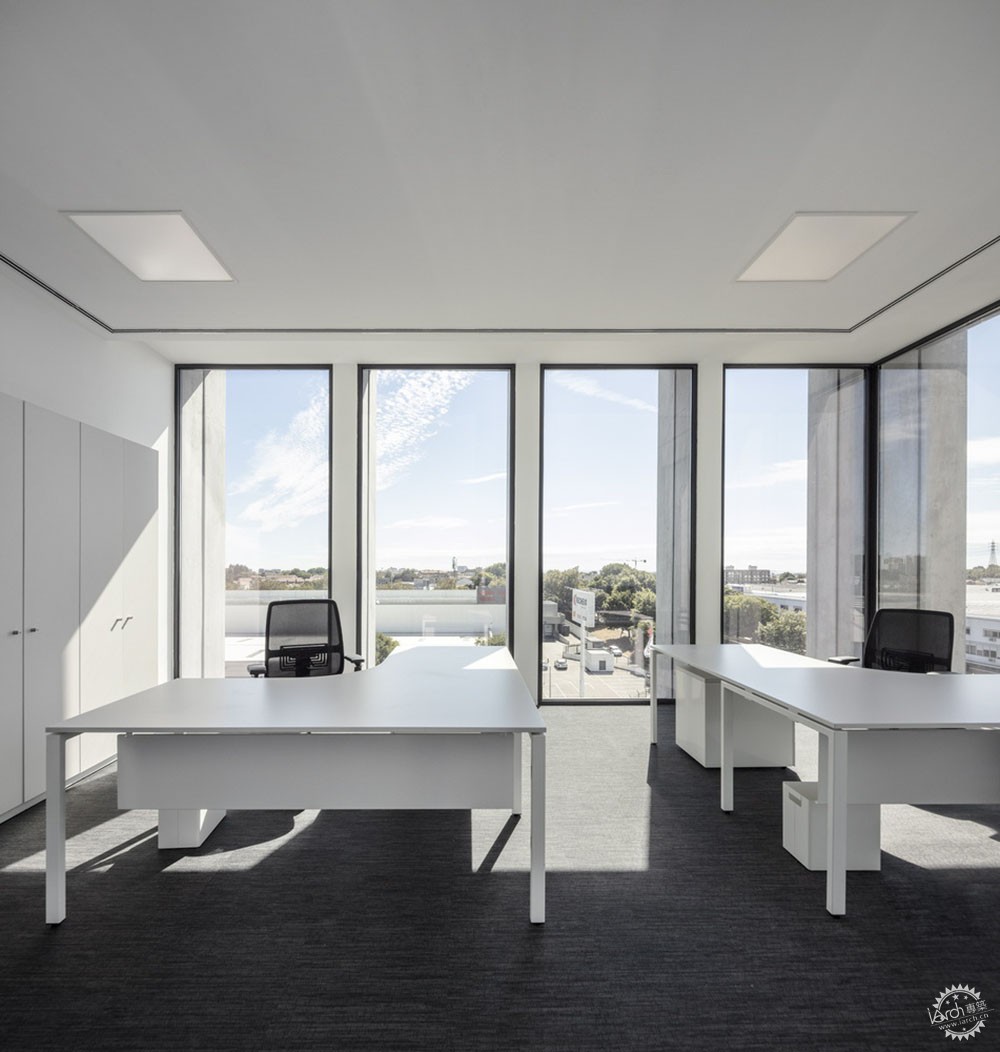
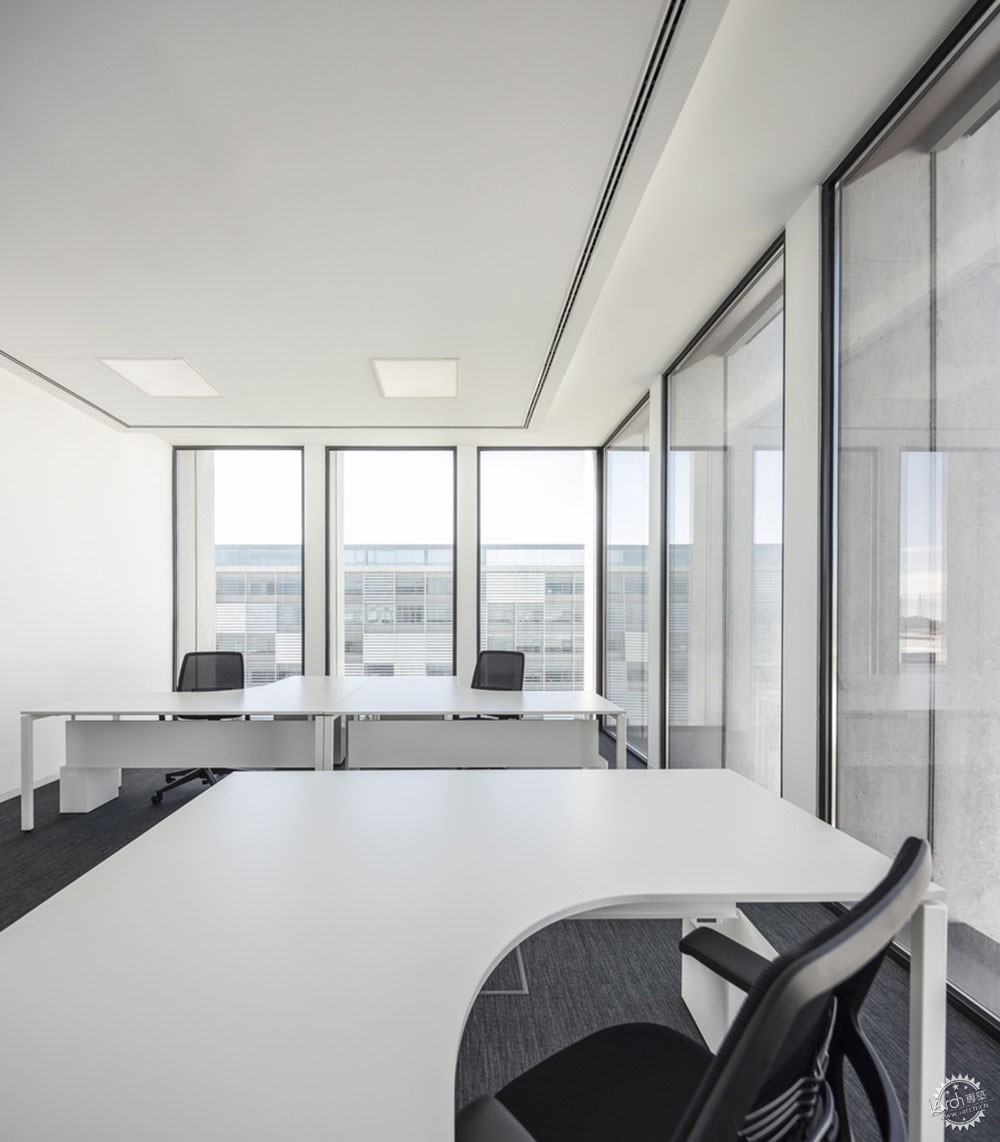
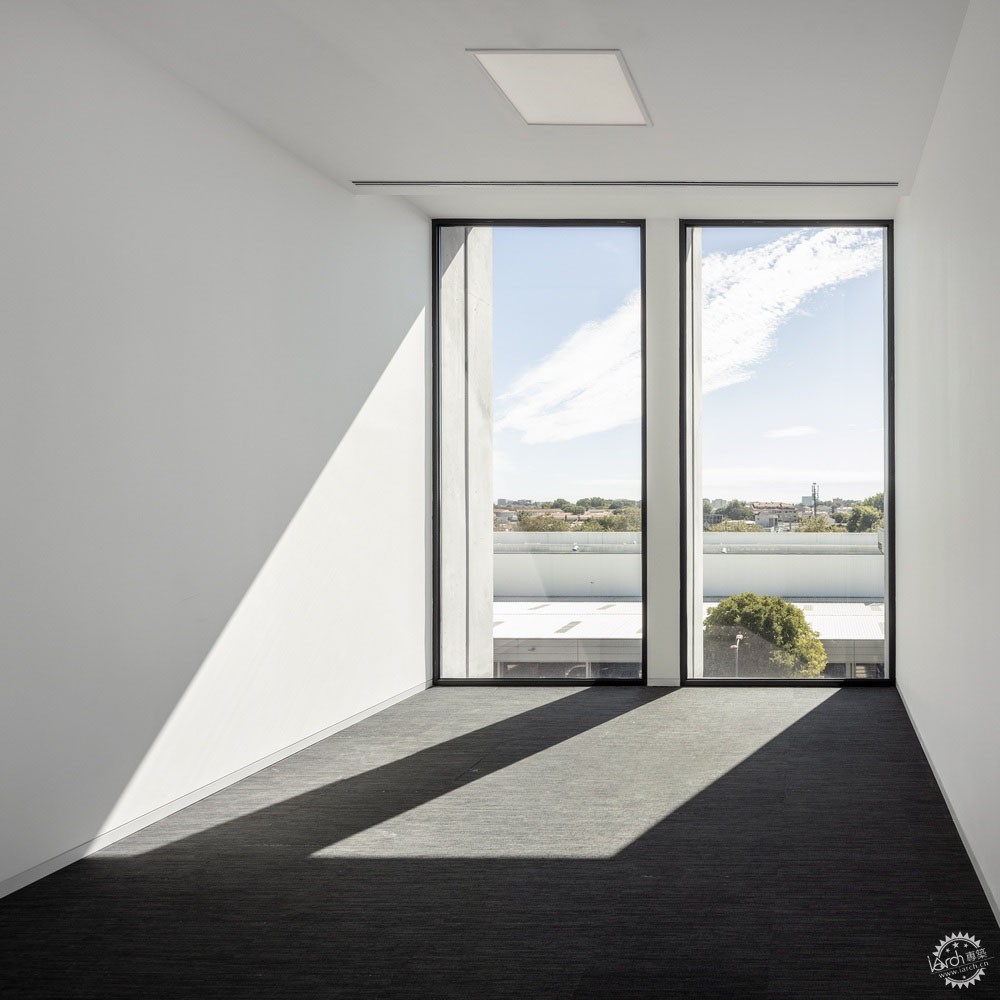
最后一层将用于董事会议、小型活动的食品储藏室、大房间和露台。在窗户外景观的映衬下,在室内温暖木材的呼应下,城市与海洋的景观形成了鲜明的对比。
The last floor will be used for board meetings, a pantry for small events, larger rooms and a terrace. Framed by the repetition of windows, the view of the city and to the ocean, contrasts with the warm colors of the different woods used for the interior of this noble floor.
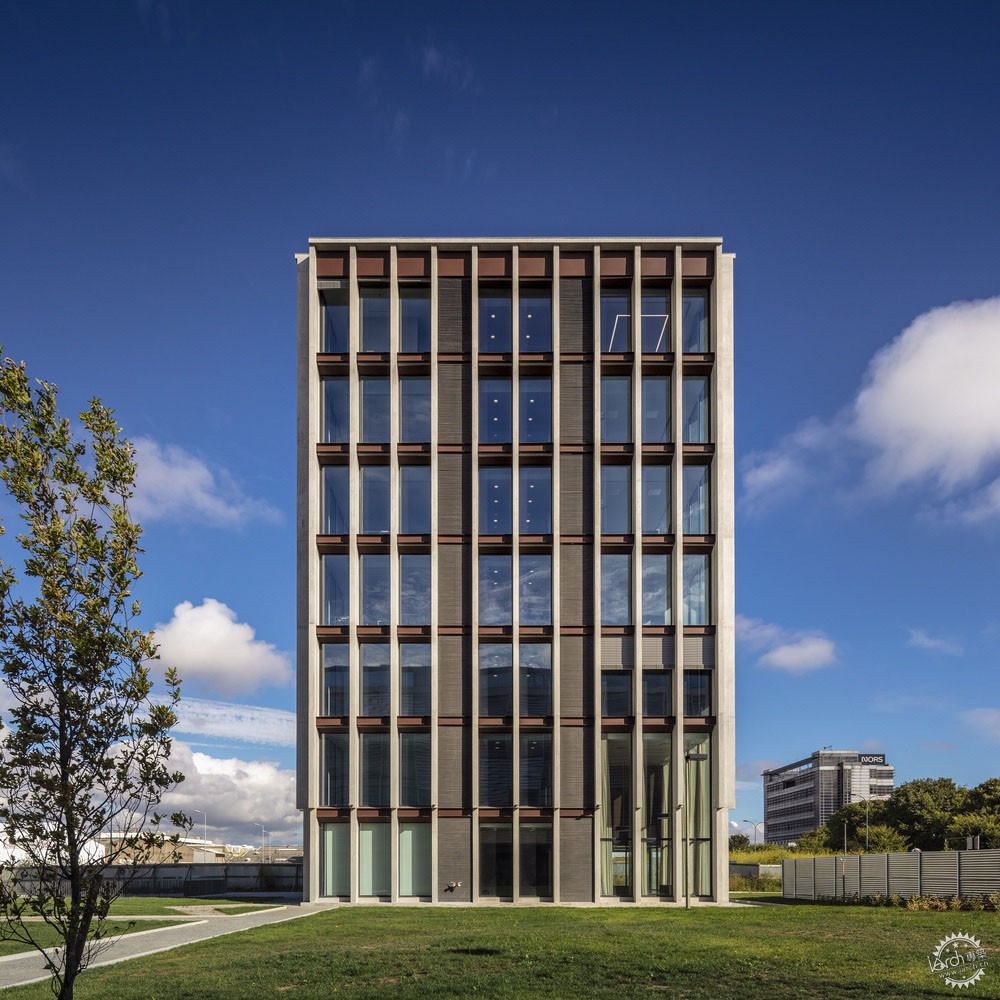
屋顶
人们可以到达屋顶,在那里人们可以看到技术基础设施和太阳能电池板。这些齿轮的实施计划是整个项目平面的中心,减少了对外部视觉上的影响。
ROOF
The roof is accessible and there we can find the technical infrastructure and solar panels. The implementation of these gears was planned to be in the center of the plan, minimizing the visual impact when viewed from the exterior.

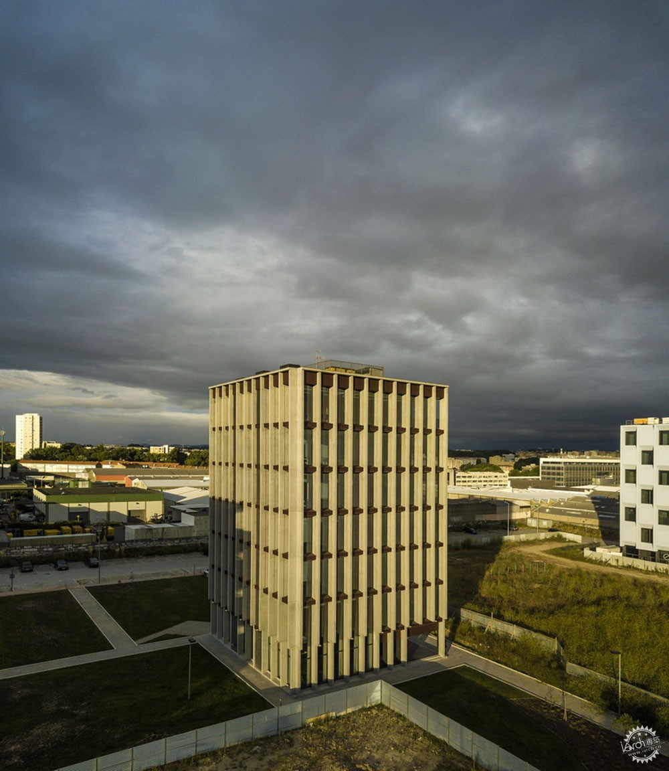
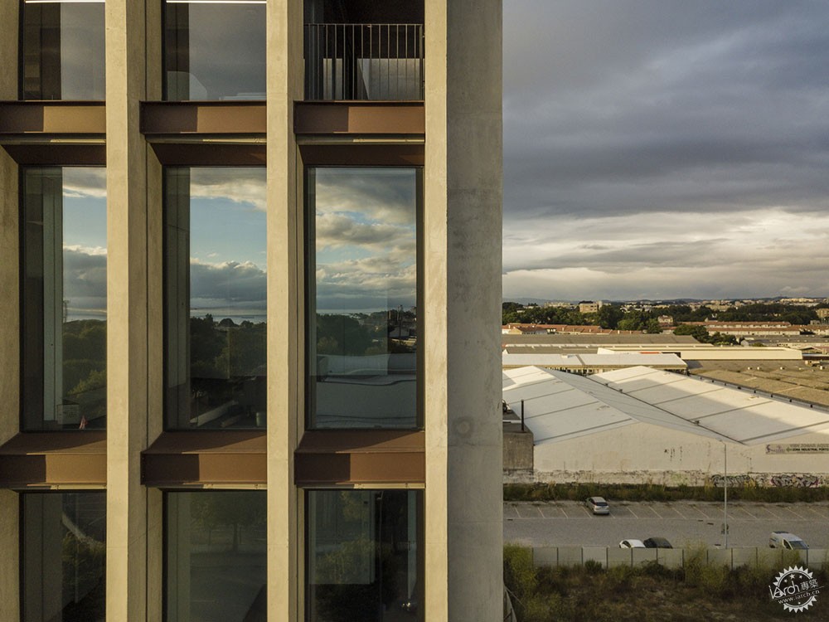
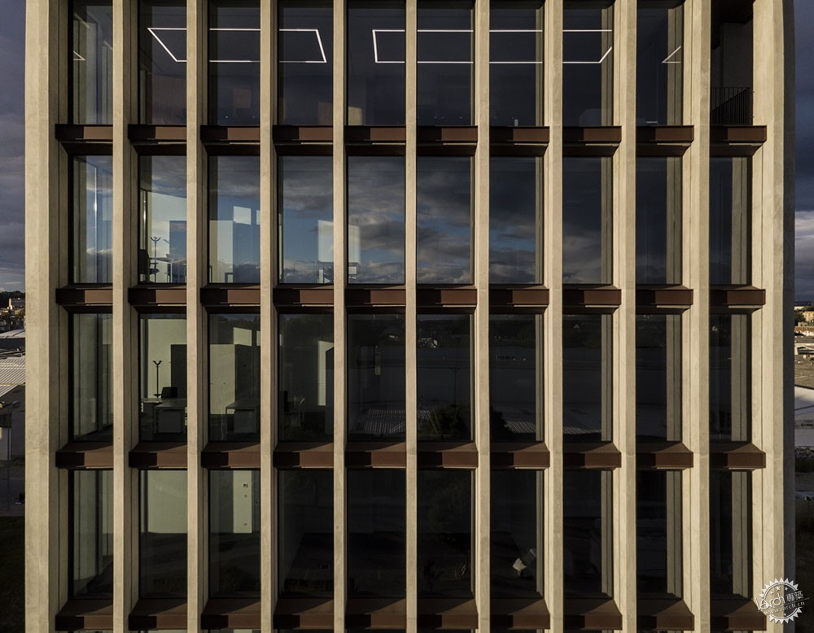
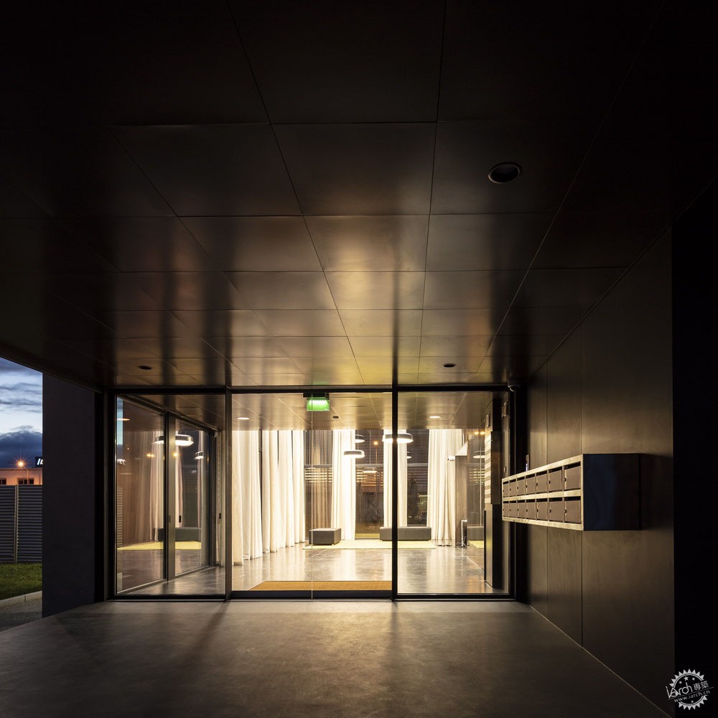
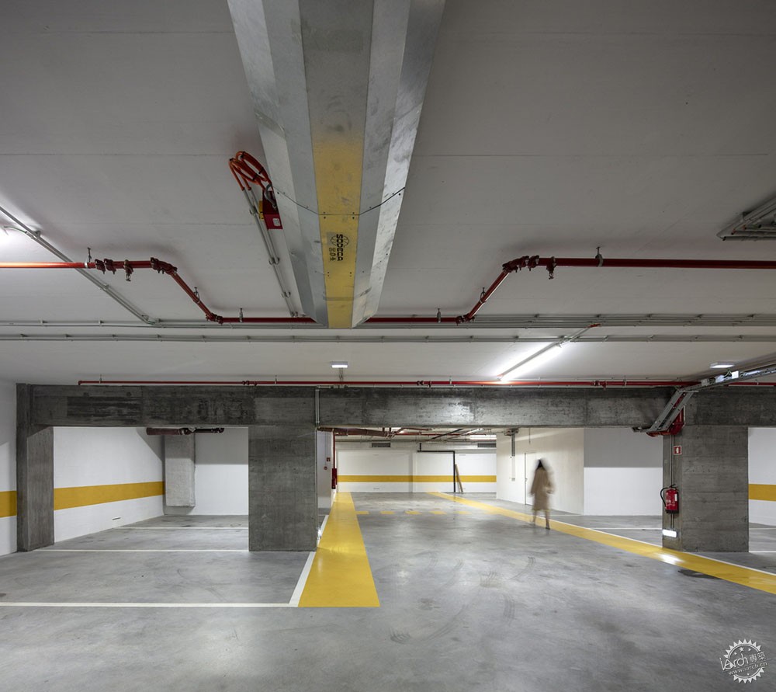
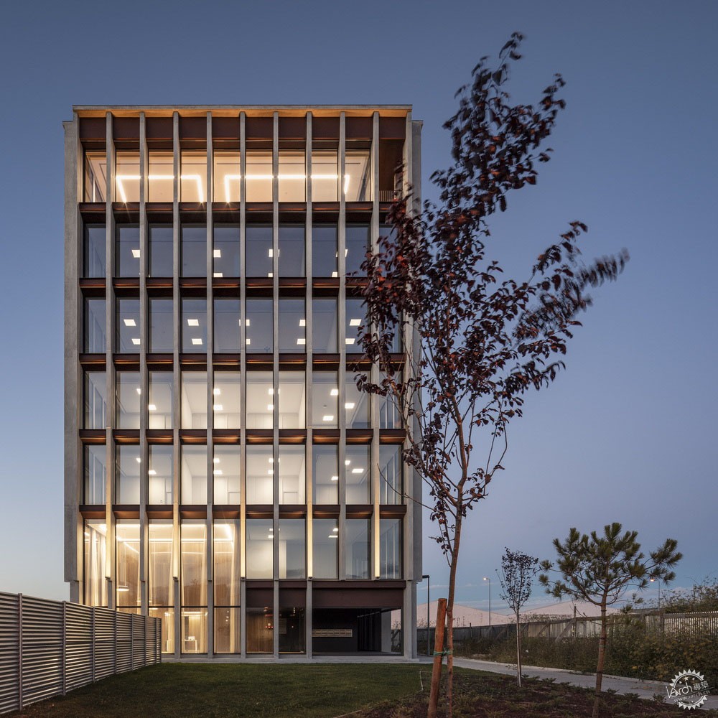
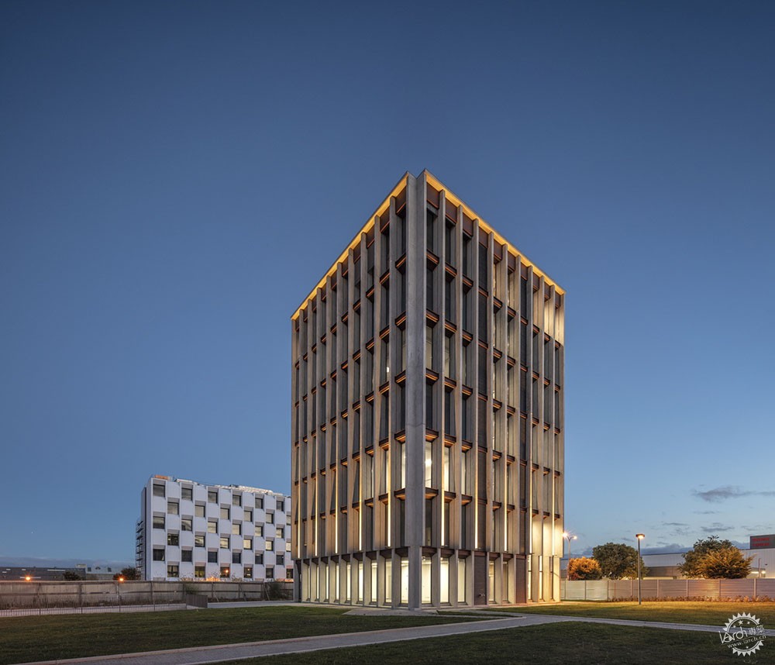
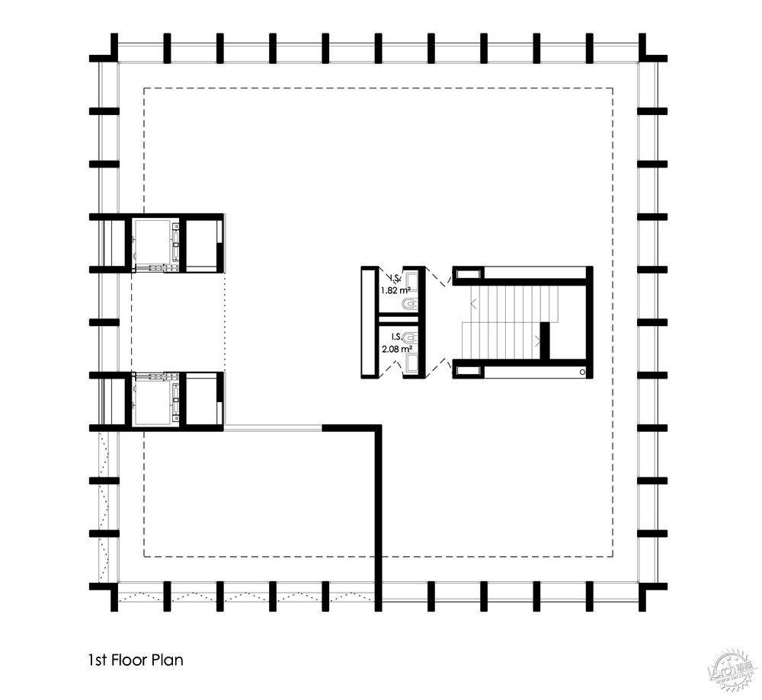
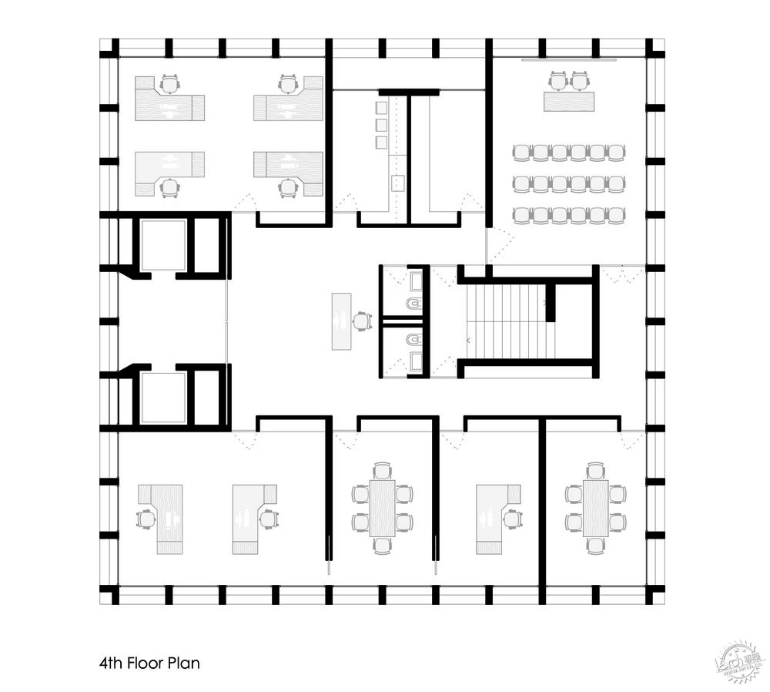
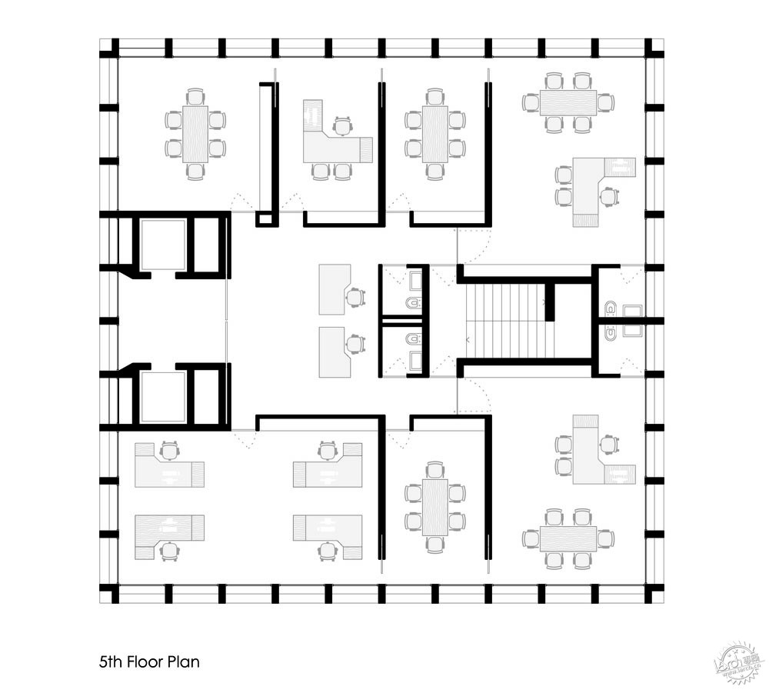
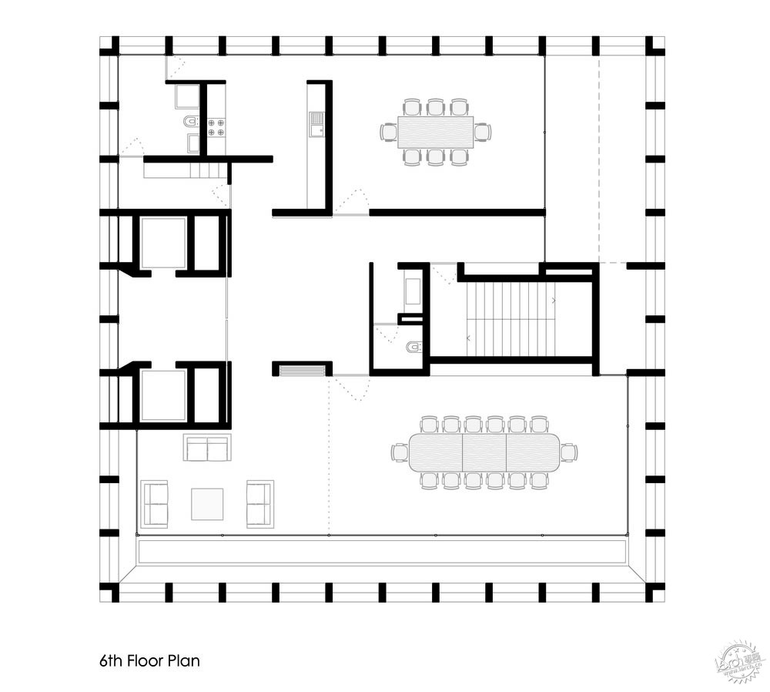
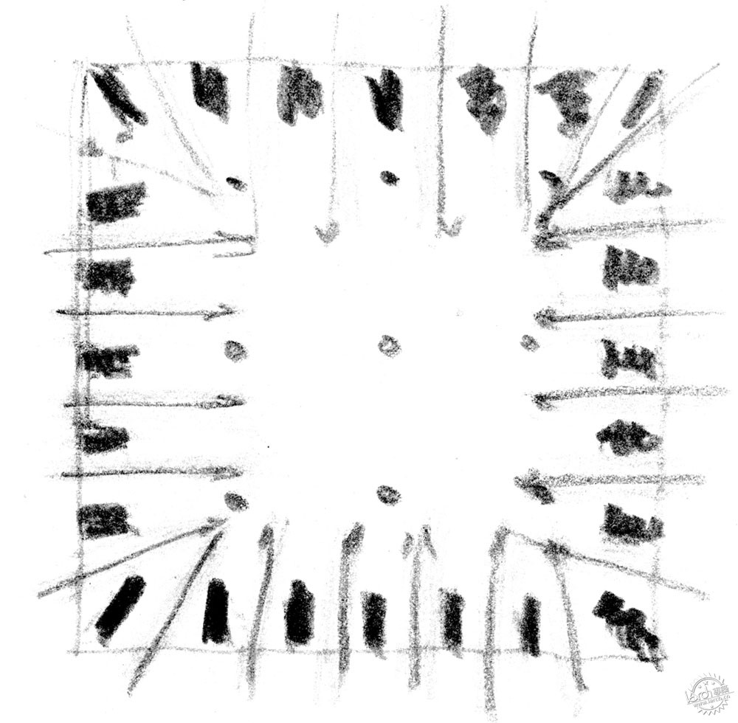
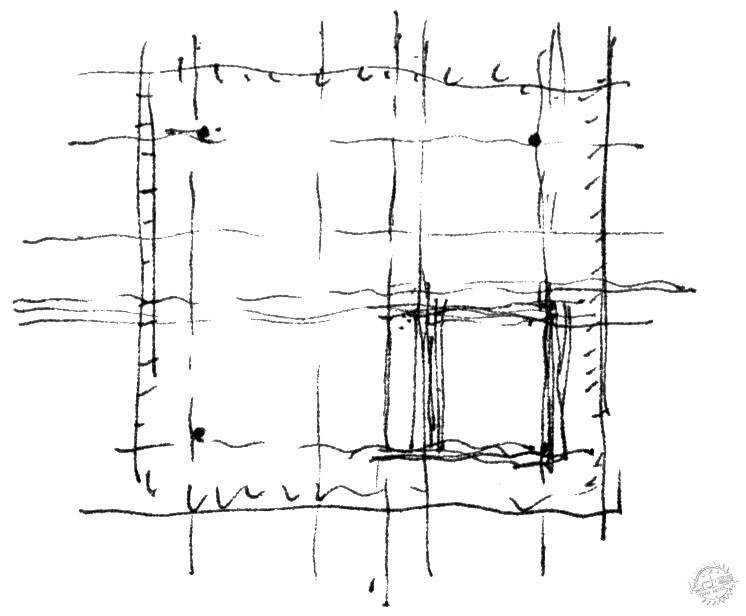
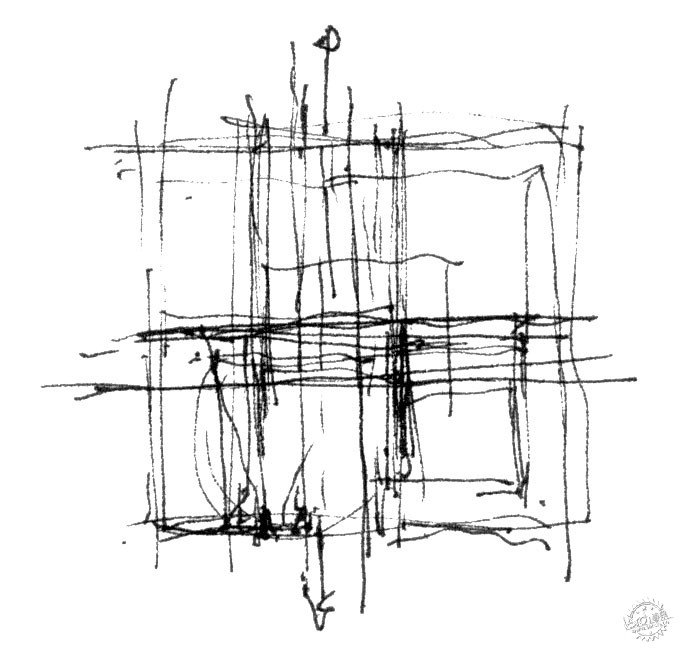
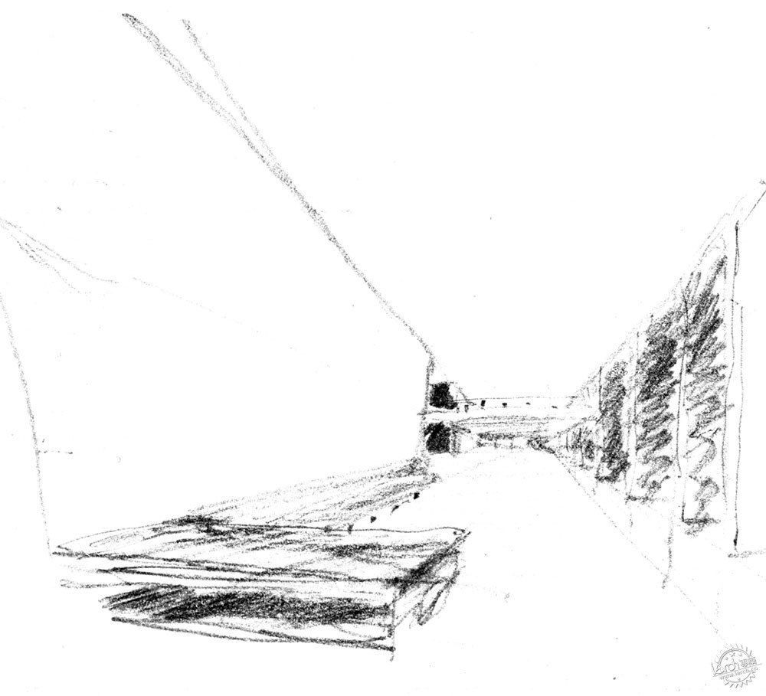

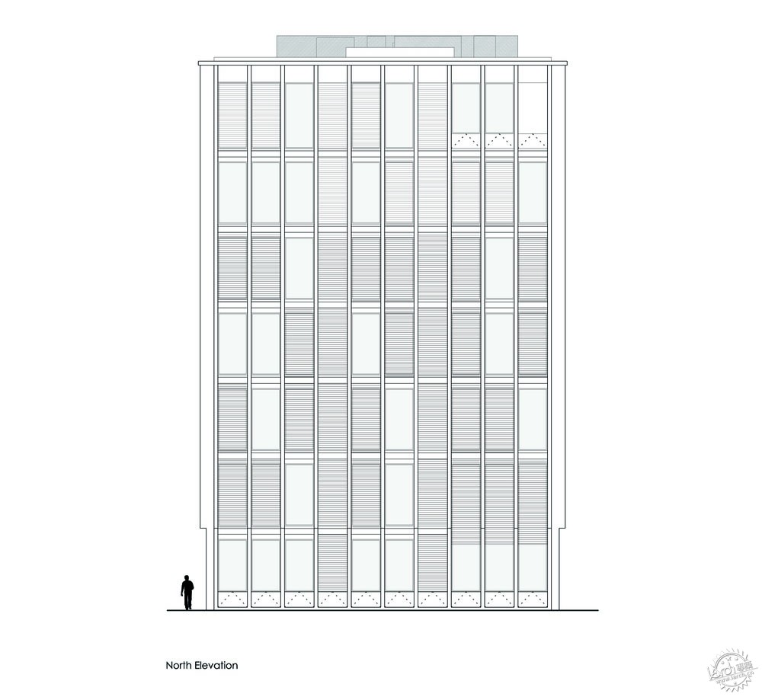
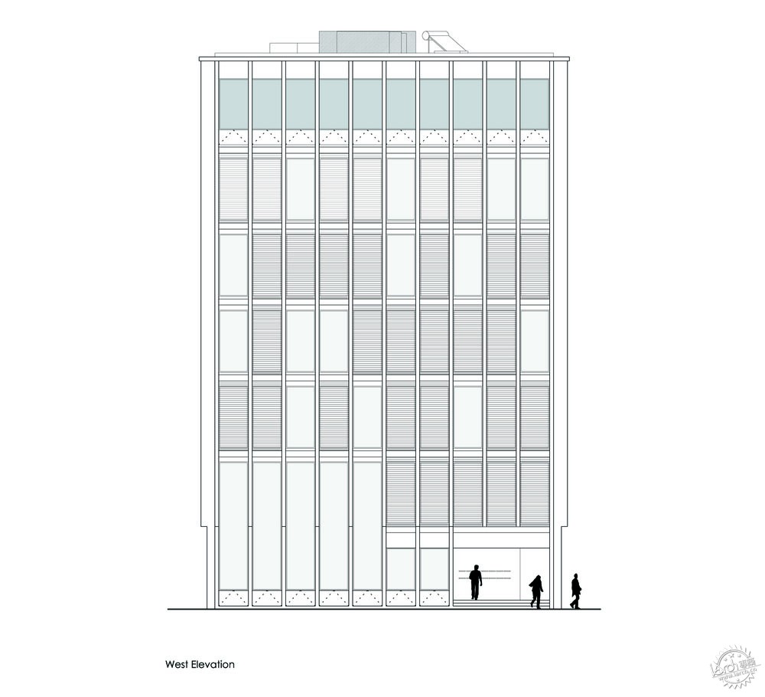
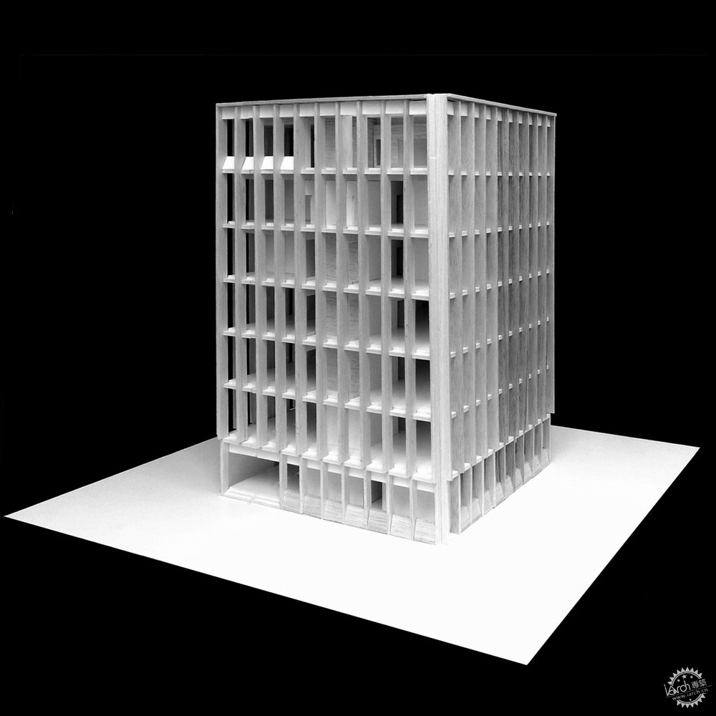
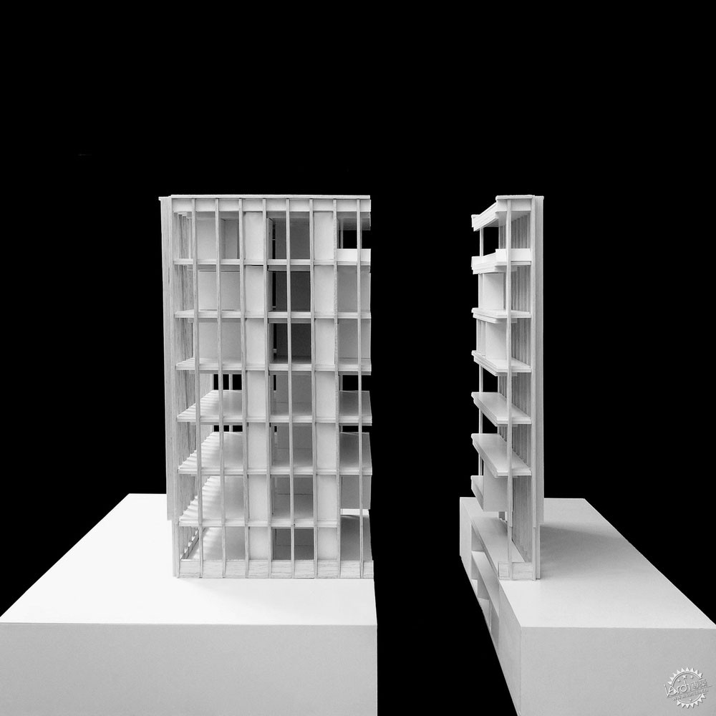
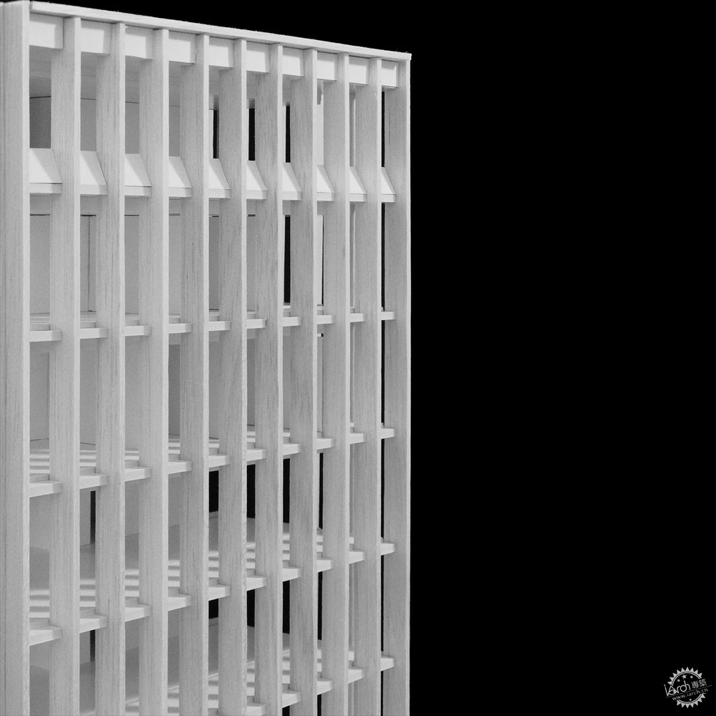

建筑设计:A.As - Arquitetos Associados
类别:办公
地点:葡萄牙 波尔图
面积:3000.0平方米
年份:2019年
摄影:Fernando Guerra | FG+SG
首席建筑师:Rui Cardoso
设计团队:Pedro Ricciardi, Joana Bretes, Pedro Menezes, Luísa Gomes
工程设计:Eng. Carlos Delfim
施工:Costeira
场地面积:621平方米
Architects: A.As - Arquitetos Associados
Area: 3000.0 m2
Year: 2019
Photographs: Fernando Guerra | FG+SG
Manufacturers: Hormann, Knauf, MaxFine, Bentley Systems
Lead Architect: Rui Cardoso
Design Team: Pedro Ricciardi, Joana Bretes, Pedro Menezes, Luísa Gomes
Engineering: Eng. Carlos Delfim
Construction Company: Costeira
Site Area: 621 m2
|
|
