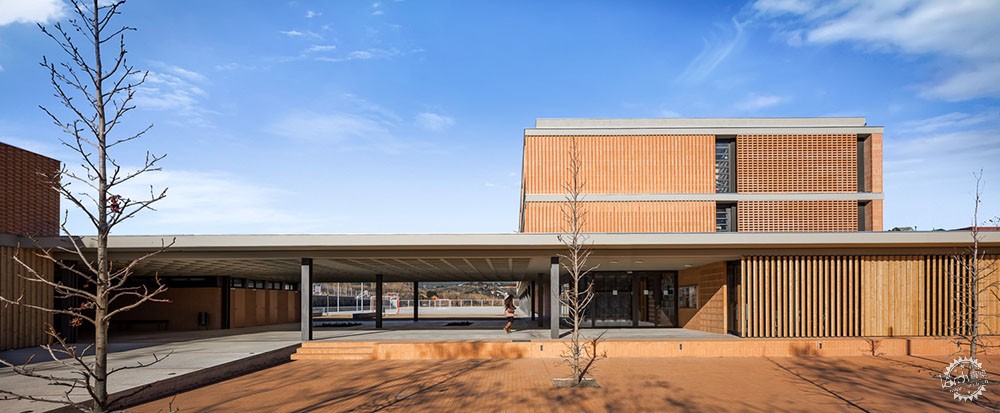
Les Aimerigues Institutei / Barceló Balanzó Arquitectes + Xavier Gracia
由专筑网王雪纯,小R编译
来自建筑事务所的描述:新学院位于Aimerigues住房区域边缘的一块地块上,处在未来城市发展的门槛上,这儿同时也是一片受到Icaria街限制的重要公园区域。建筑体量的位置决定了项目的实施:紧凑的体量与街道Pablo Iglesias对齐,较小的体量包含了体育馆并界定了公共空间和门廊的通道。该类型模型具有紧凑的性质,是一个经济、紧凑、灵活而又高效的体量,它拥有明亮宽敞的中央走廊,两边均设有教室。
Text description provided by the architects. The new Institute is located on a plot at the edge of the housing area of the Aimerigues sector, on the threshold of future city growth and an area of parks of important dimensions limited by the street Icaria. The implementation is defined by the location of the building's volumes within the plot: a compact volume aligned on the street Pablo Iglesias and a smaller volume that contains the gymnasium and that defines the access through a public space and the porch. The typological model proposed is of a compact nature with a bright and generous central corridor, with classrooms on both sides. An economical, compact, flexible and efficient volume.
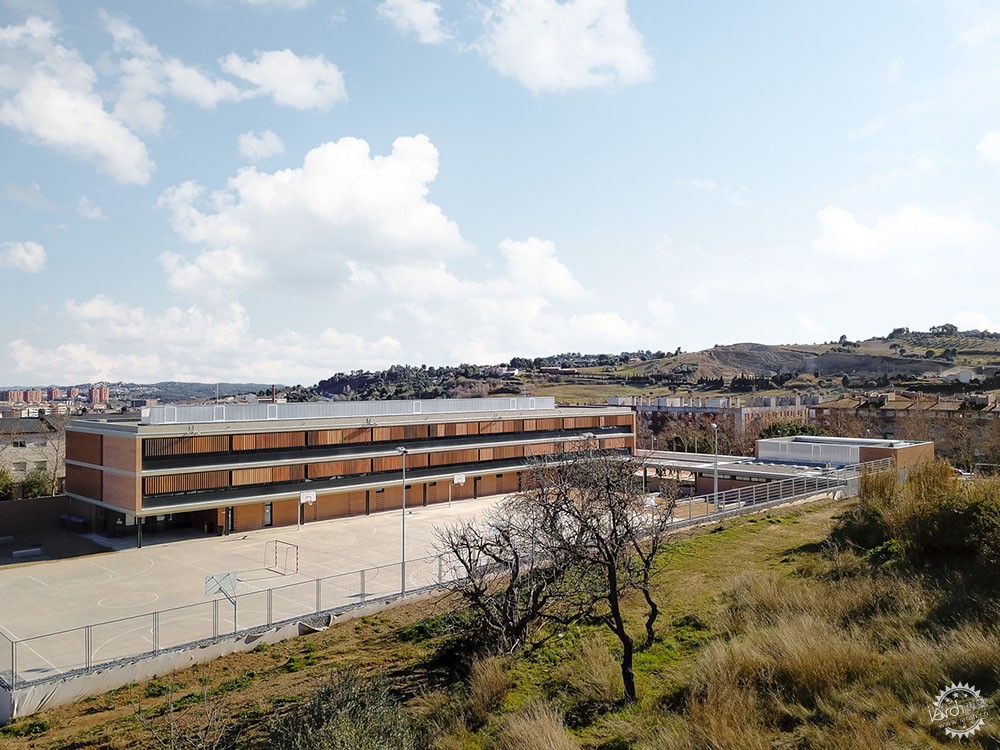
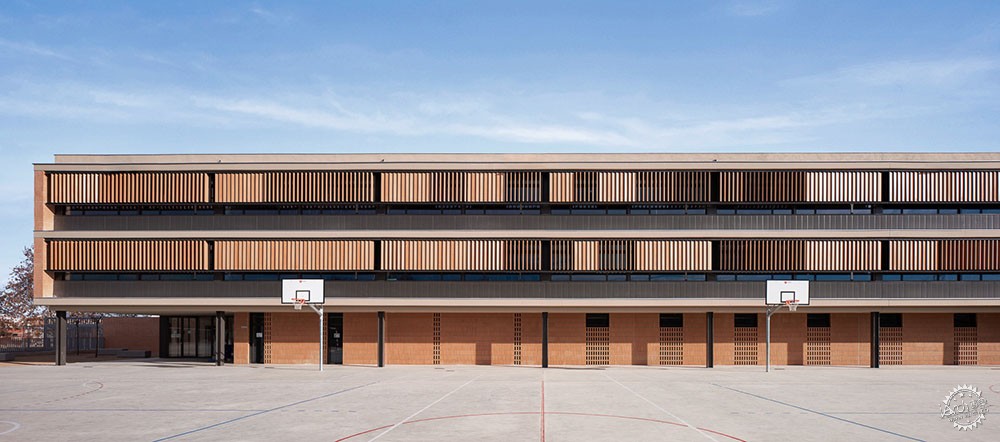

这个项目是低成本的,因其结构简单,并能根据功能需求进行对应的空间布局。项目是紧凑的,占用很少的土地,通过采取一致的休闲活动措施以释放户外空间,且不留空地,从而有利于控制外部空间并易于扩展。项目是灵活的,其教育空间具有重要的可变性,且中心的运作需要极大的动态性以适应不同的用途。体育馆、图书馆、家长教师协会和外面的洗手间都可以独立进入,而无需进入中心。
Economical, for its constructive simplicity and the square meters built in relation to the requested needs of the program. Compact, as it occupies less territory and frees up outdoor space with consistent measures for leisure activities, without residual spaces, facilitating the control of exterior space and allowing easy expansion. Flexible, the programs of the educative spaces have an important mutability and the operation of the centre requires great flexibility to accommodate different uses over time. Independent access is guaranteed for the gym, the library, the parent-teacher association, and the outside toilets, without having to enter the centre.
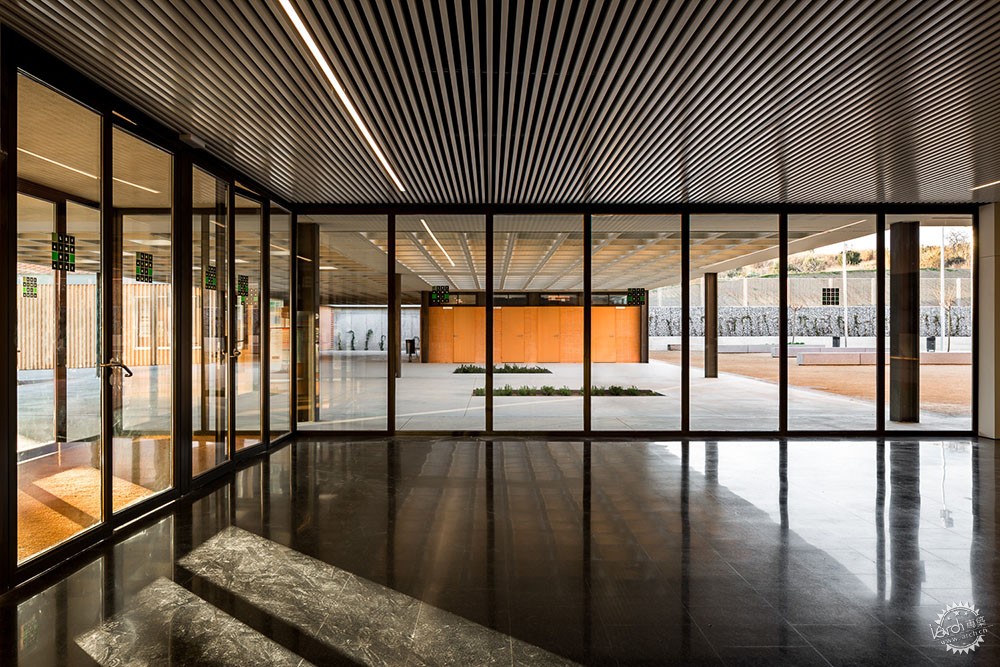
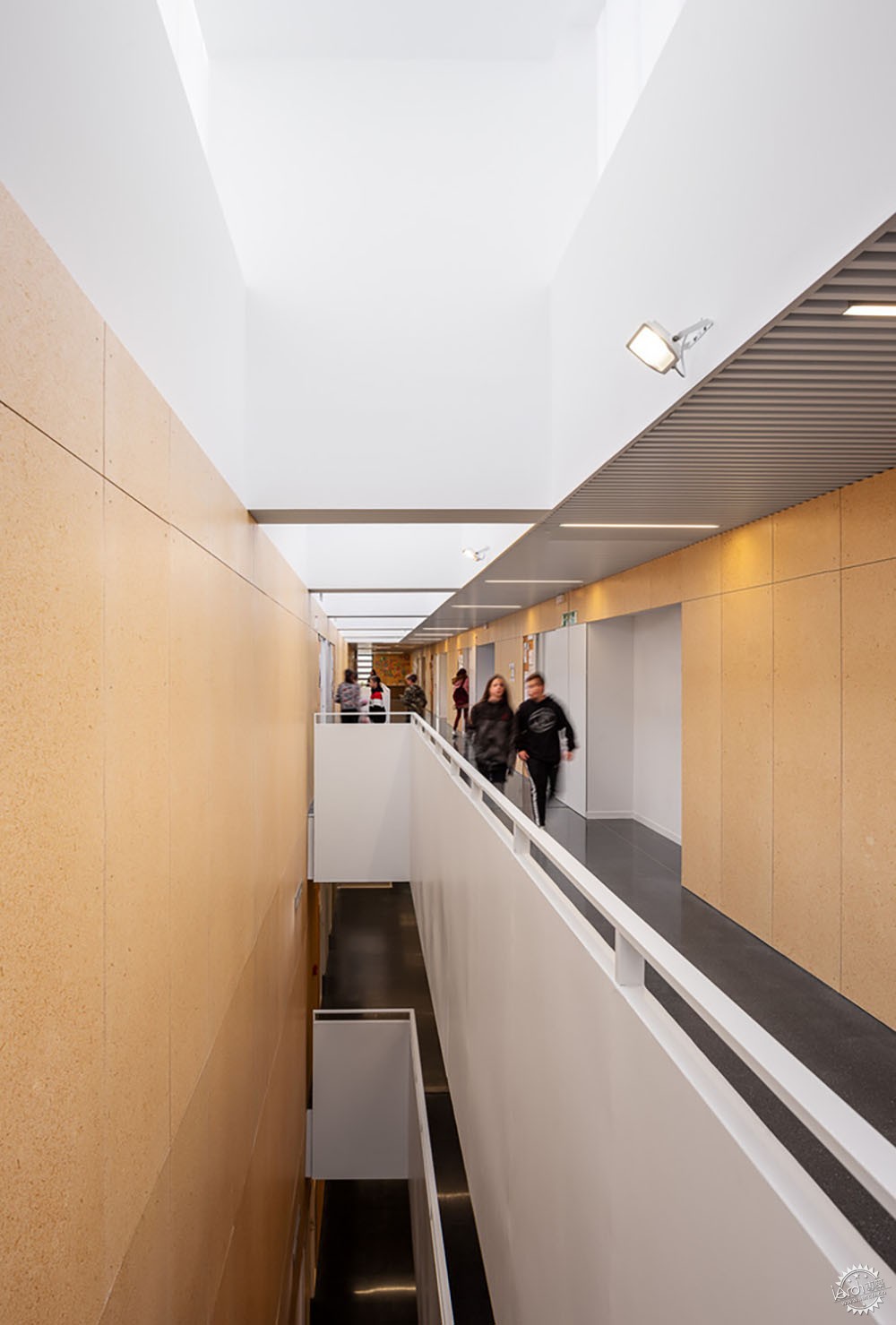
项目是高效的,其紧凑性有助于最大程度地减少能量损失。最佳的循环、干燥结构是无源系统,它有助于减少建筑的碳足迹。减少生态足迹:使用无污染、耐用且易回收的材料;在项目和施工过程中使用可再生能源、控制系统、废物管理和BIM技术。教室被布置在与街道Pablo Iglesias对齐的体块中,形成了中心的界限,而没有生成剩余空间。体育馆面向Icaria大街,与入口相连,并设有可供自行车停放的树木。
Efficient, its compactness helps to minimize energy losses. Optimum circulation and dry construction are passive systems that help reduce the building's carbon footprint. Reduction of the ecological footprint: use of non-polluting, durable and easily recyclable materials; use of renewable energy, control systems, waste management and use of BIM technology in the project and construction processes. The classrooms are arranged in the volume aligned to the street Pablo Iglesias, formalizing one of the limits of the centre without generating residual spaces. The gym is arranged facing the street Icaria, accompanying the access, with a space with trees that will serve for bicycle parking.
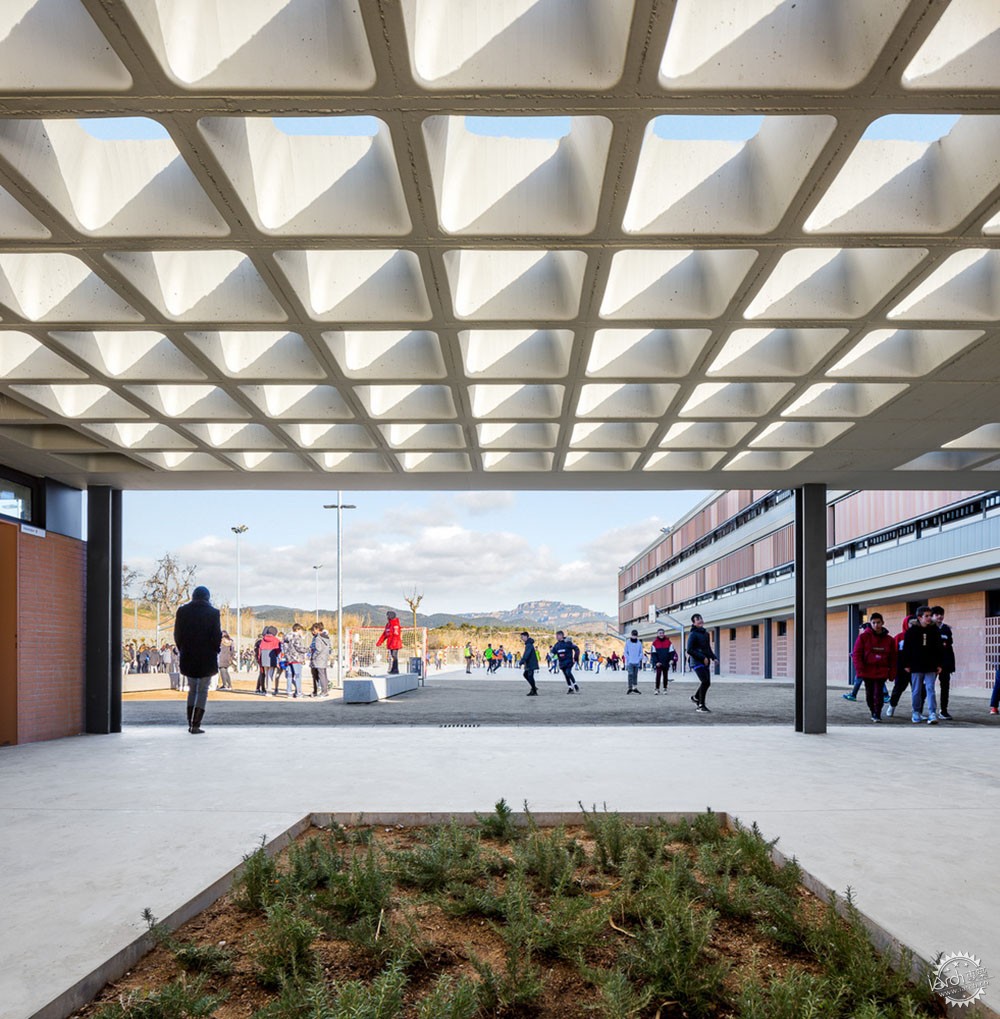
两个体量之间形成了朝南的门廊,通过它可以进入学院和体育馆。在材料方面,项目参考了该市的工业建筑传统,在立面上使用陶瓷和各种类型的索具来产生不同的纹理。其余的封盖由玻璃、蜂窝状聚碳酸酯制成,被一层某些区域的松树所遮挡。项目基于可调节的陶瓷板来实现防晒,它可以避免直接辐射,但允许散射光进入。其高度进行了调整,使用者在避免阳光直射的同时可以看到外景。
Between the two volumes a south-facing porch is generated, through which the institute and the gym are accessed. As for the materials, the use of ceramics on the facade with various types of rigging is used to generate different textures, making reference to the city's industrial architecture tradition. The rest of the closures are made of glass, cellular polycarbonate and covered with pine in some areas of the ground floor. Sun protection is realized based on adjustable ceramic slats that avoid direct radiation but allow diffused light to enter. Its height is adjusted to avoid direct sun but allowing the visibility of exterior views.
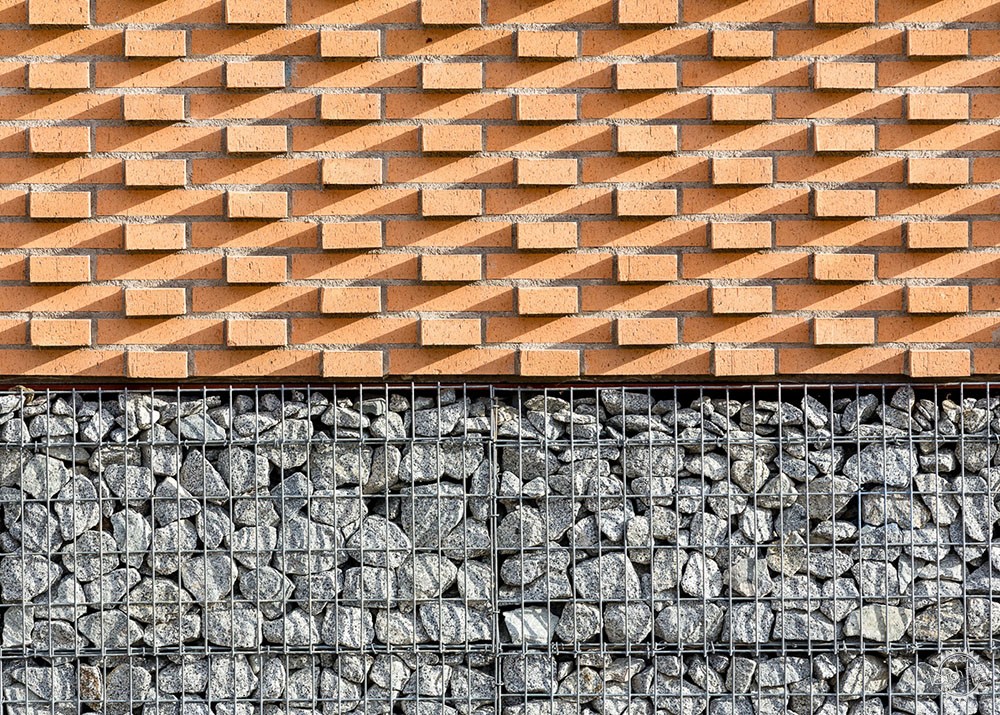
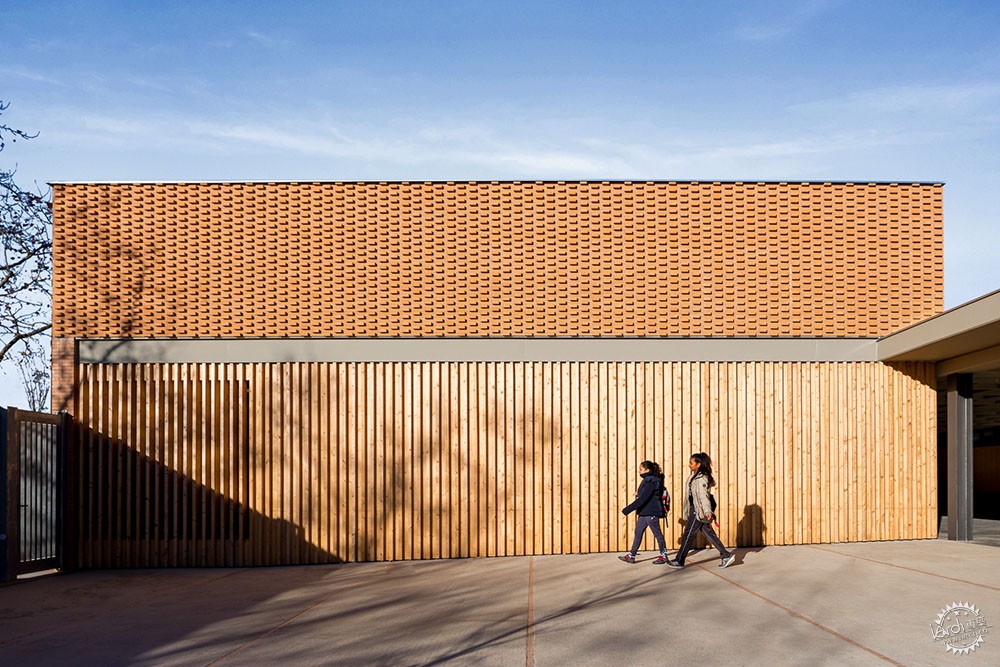
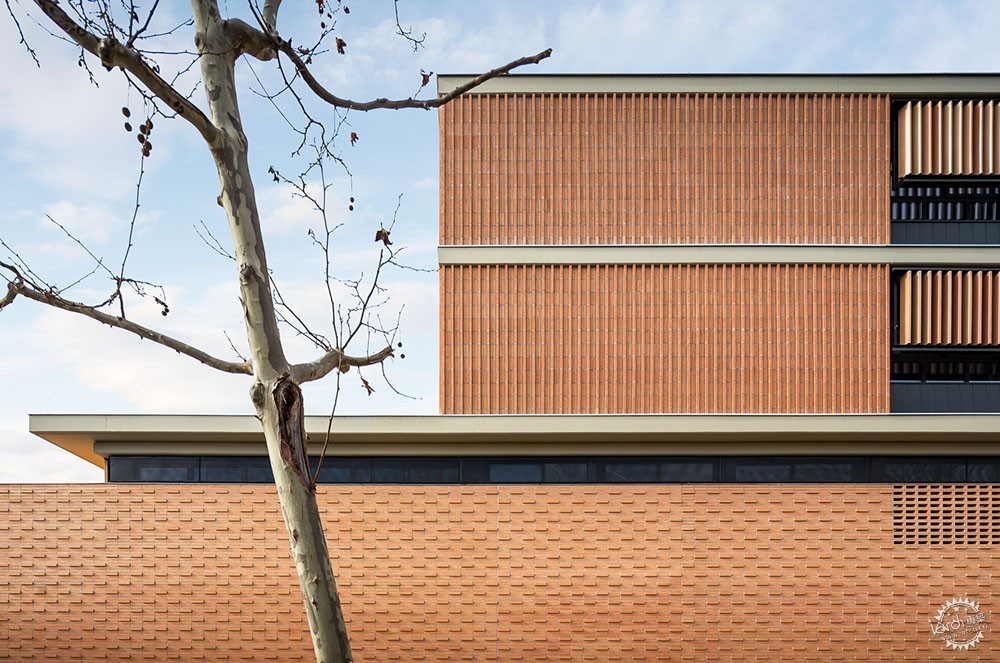

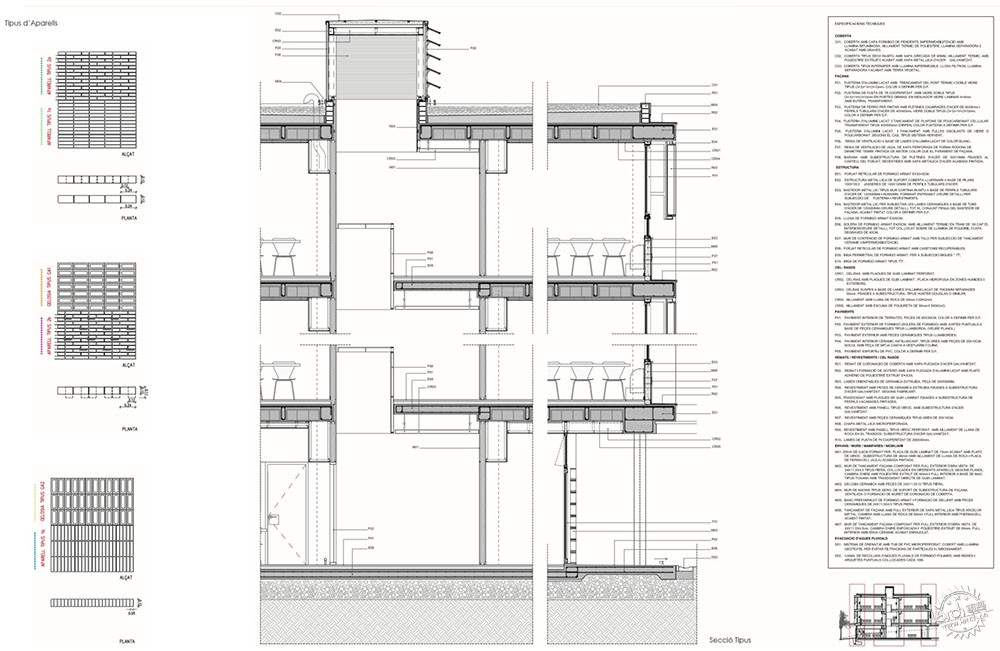
建筑设计:BarcelóBalanzóArquitectes,Xavier Gracia
地点:西班牙,巴塞罗那
类别:高等教育
面积:4421.0㎡
项目时间:2018年
首席建筑师:AntoniBarceló,BàrbaraBalanzó,Xavier Gracia
指导:BarcelóBalanzóArquitectes,Xavier Gracia
合作建筑师:Ivan Ivanov,JairoFernández,AitorMartínez,Miquel Masons
技术架构师:G9 arquitectura igestióSLP,Xavier Humet
结构:Bernuz Fernandez Arquitectes SLP
装置:PGI Engineering
建筑:UTE COPCISA,VIAS
发起方:GENERALITAT DE CATALUNYA
Architects: Barceló Balanzó Arquitectes, Xavier Gracia
Location: Carrer ďIcària, 80, 08224 Terrassa, Barcelona, Spain
Category: Higher Education
Area: 4421.0㎡
Year: 2018
Lead Architect: Antoni Barceló, Bàrbara Balanzó, Xavier Gracia
Direction: Barceló Balanzó Arquitectes, Xavier Gracia
Collaborating Architects: Ivan Ivanov, Jairo Fernández, Aitor Martínez, Miquel Masons
Technical Architect: G9 arquitectura i gestió SLP, Xavier Humet
Structure: Bernuz Fernandez Arquitectes SLP
Installations: PGI Engineering
Construction: UTE COPCISA, VIAS
Promoter: GENERALITAT DE CATALUNYA
|
|
