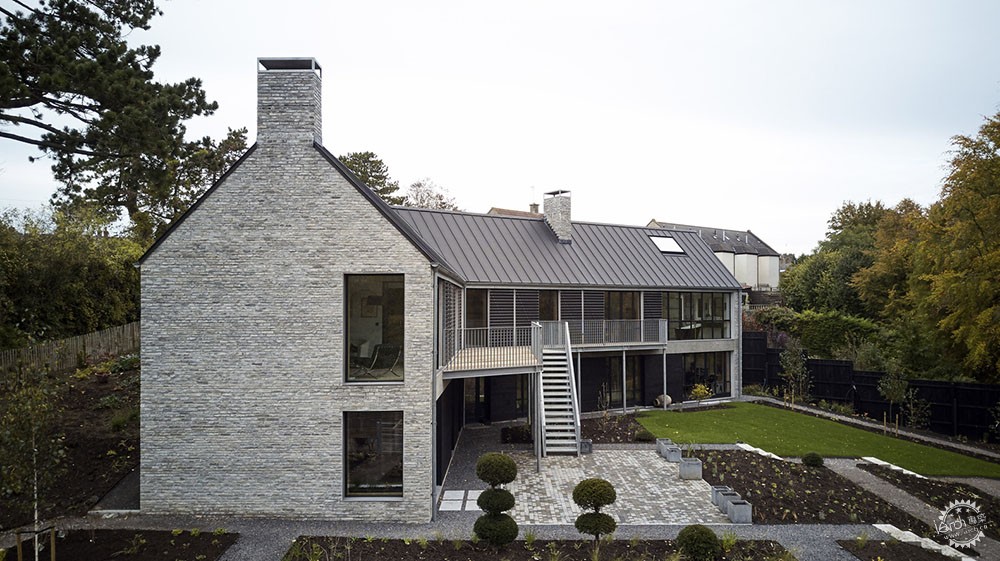
长屋
The Long House / Neil Choudhury Architects
由专筑网王雪纯,小R编译
来自建筑事务所的描述:该建筑位于萨默塞特郡的萨默顿,是一座新建的两层住宅,由Neil Choudhury建筑事务所设计。这个350平方米的项目建在一个陡峭的斜坡上,俯瞰着由James Alexander Sinclair设计的池塘、水车水流和花园。该项目被构想为对当地长屋的自由的重新诠释,它长40米,宽6米,带有传统的三角墙屋顶。其当代策略是围绕中央入口大厅和楼梯间。所有住房均朝南面向花园布置。
Text description provided by the architects. The Long House is a two-storey, new-build dwelling in Somerton, Somerset, designed by Neil Choudhury Architects. The 350 square-metre project is built into a steeply sloping site and overlooks a pond, mill stream and garden designed by James Alexander Sinclair. Conceived as a liberal reinterpretation of local long houses, the plan measures six-metres wide by 40-metres long with a traditional flat gable end. A contemporary tweak is that the plan is cranked around the central entrance hall and stairwell. All habitable rooms face the garden to the south.
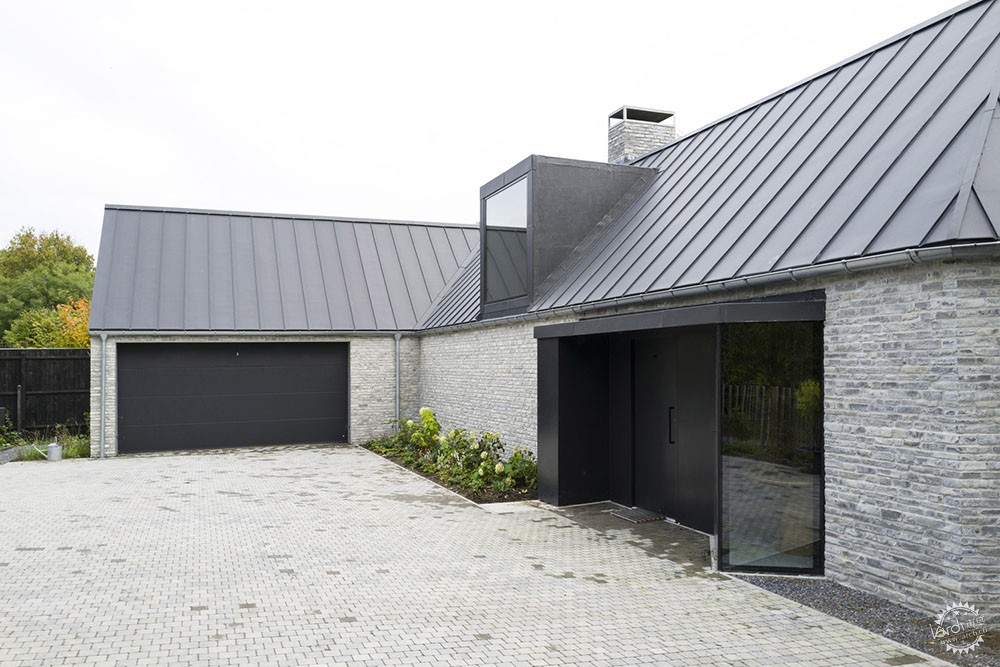
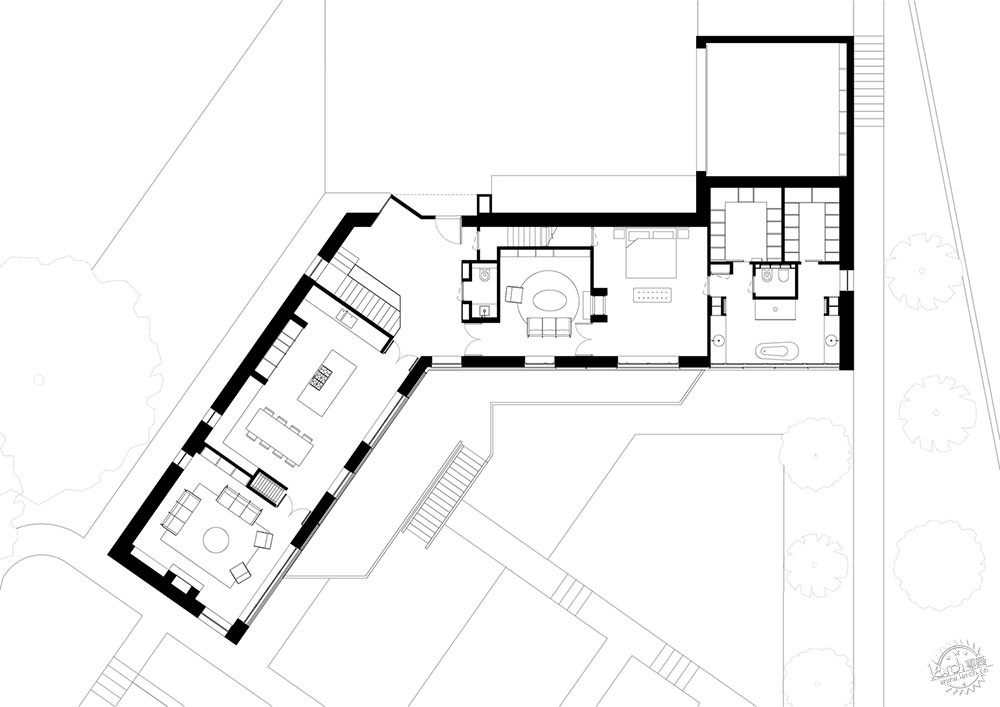
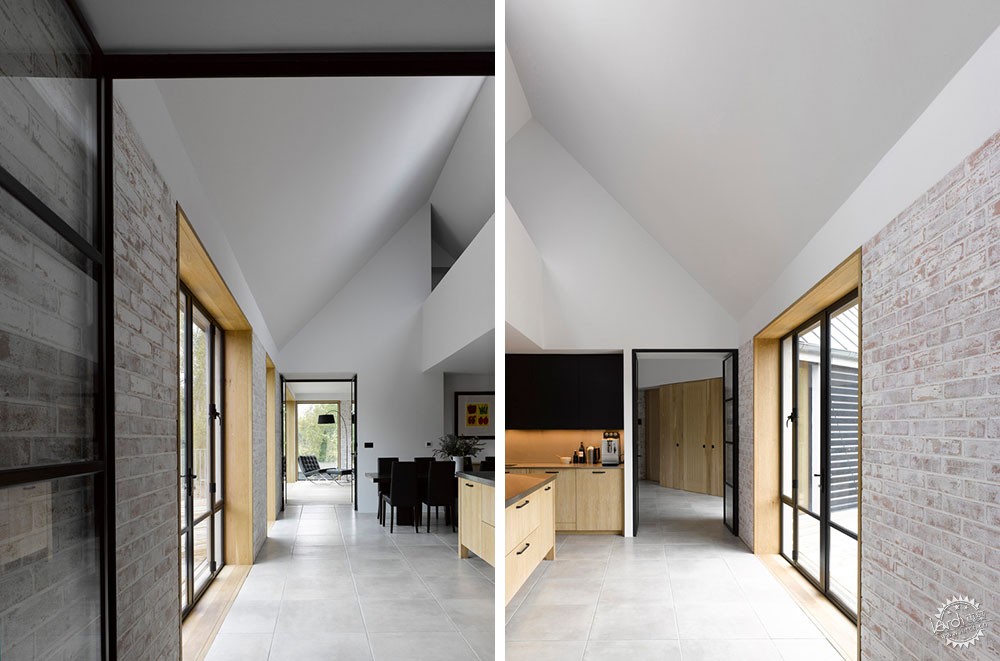
西翼是房屋的社交中心,厨房、餐厅和客厅位于上层并以线性顺序排列,从而俯瞰花园全景,而东翼则包含了纵向分布的主卧室套间。这按照隐私的顺序排列,即舒适的主卧室、主浴室和更衣室。下层容纳了客房、工作室、书房、靴室、地窖、餐具室和其他辅助空间。
The west wing is the social heart of the house, with the kitchen, dining and sitting room located on the upper floor, and arranged in a linear sequence leading to an elevated panoramic view of the garden. The east wing contains the master bedroom suite enfilade. This is arranged in order of privacy: snug, master bedroom, master bathroom and dressing rooms. The lower floor accommodates guest accommodation, workrooms, a study, boot room, cellar, pantry and other ancillary spaces.
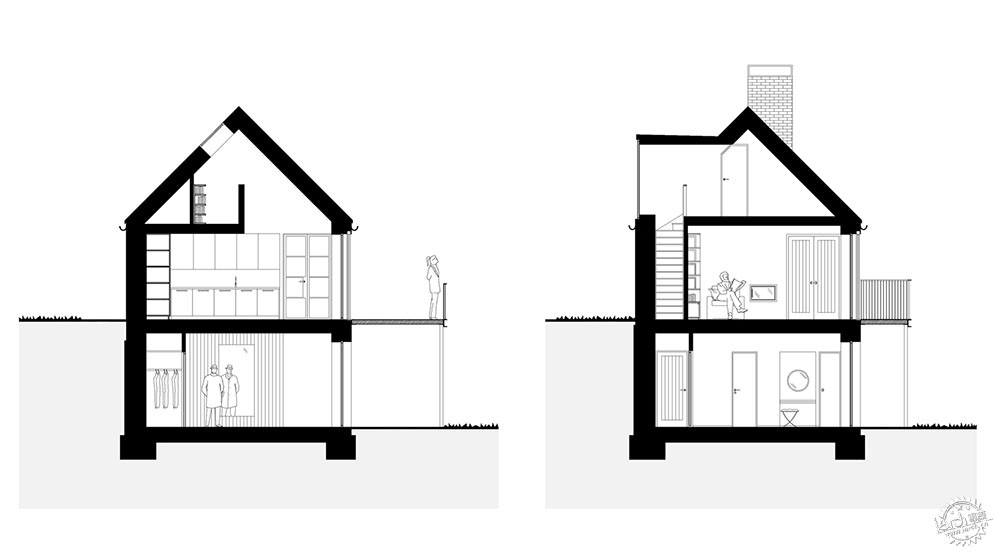

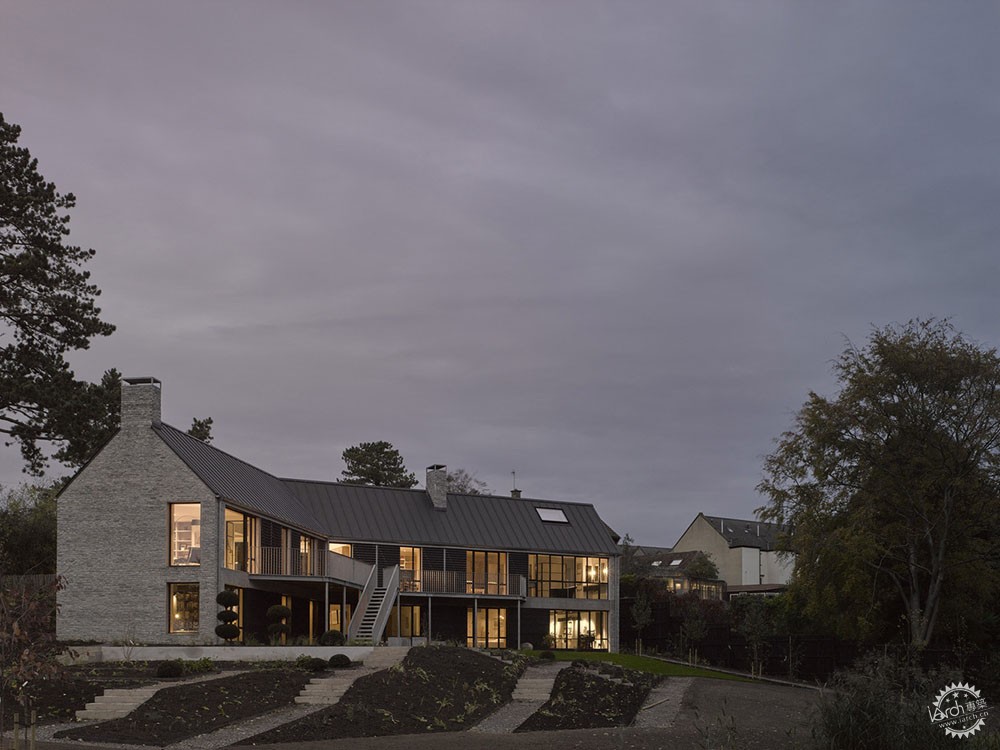
房屋的朝向能够在冬天最大限度地利用被动式太阳能,并在夏天使用外部滑动的百叶窗来防止过热。该项目在传统材料、当地材料和现代材料之间取得了谨慎的平衡。其中包括当地采石场出产的蓝色石灰岩、石灰砂浆和灰浆、与当代混凝土相协调的炭化木材包层、黑锌屋顶、钢窗、拉丝不锈钢窗框和EPDM橡胶天窗。
The house is orientated to maximise passive solar gain in the winter and provide protection from overheating in summer through the use of external sliding shutters. A careful balance has been struck between traditional, local and contemporary materials. These include local blue Lias stone from a quarry in the town, lime mortar and render, charred timber cladding in harmony with contemporary in-situ concrete, black zinc roofing, steel windows, brushed stainless steel window linings and an EPDM rubber dormer.
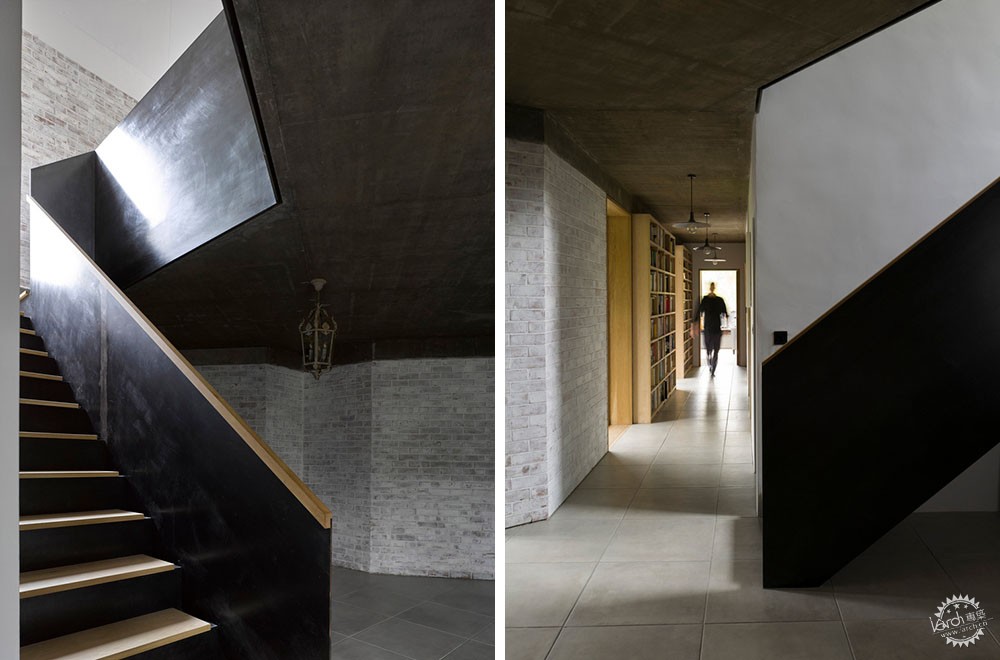
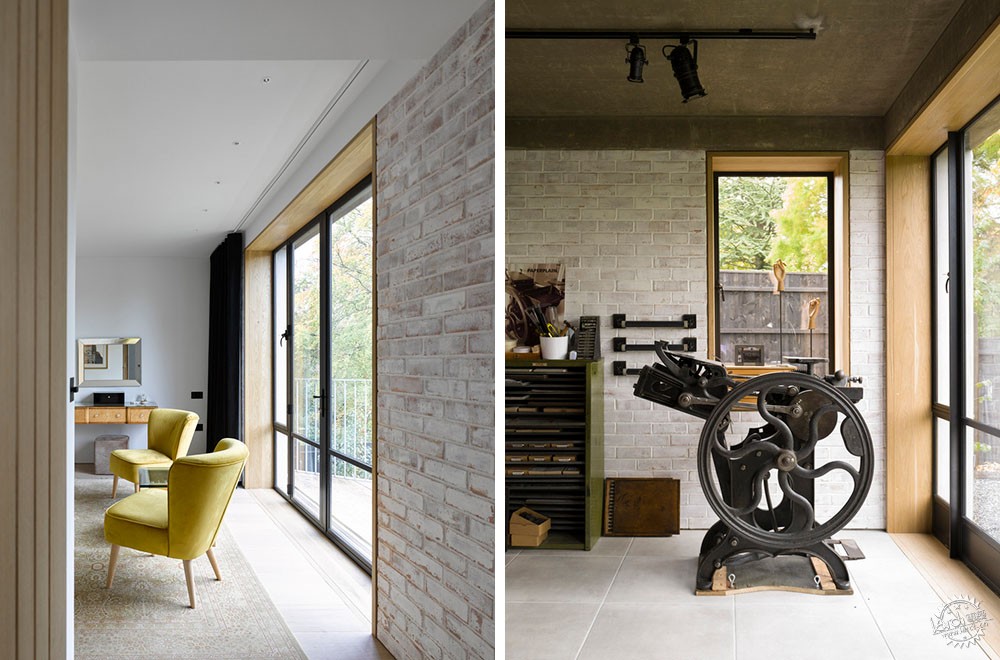

在内部,裸露的混凝土墙和天花板用于下层。建筑师尽可能地将材料保留在原始状态,如留在原始混凝土工作台、未加工的橡木衬里、发黑的钢和橡木楼梯。建筑师设计了精雕细琢的家具和配件,包括定制的涂抹石灰的橡木厨房。
Internally, exposed concrete walls and ceilings are employed on the lower floor. Where possible materials are left in their raw state, such as in-situ concrete worktops, raw oak linings, a blackened steel and oak staircase. The architect designed all the fitted furniture and fittings, which were crafted in Dorset and Somerset, and include the bespoke, lime-wax oak kitchen.
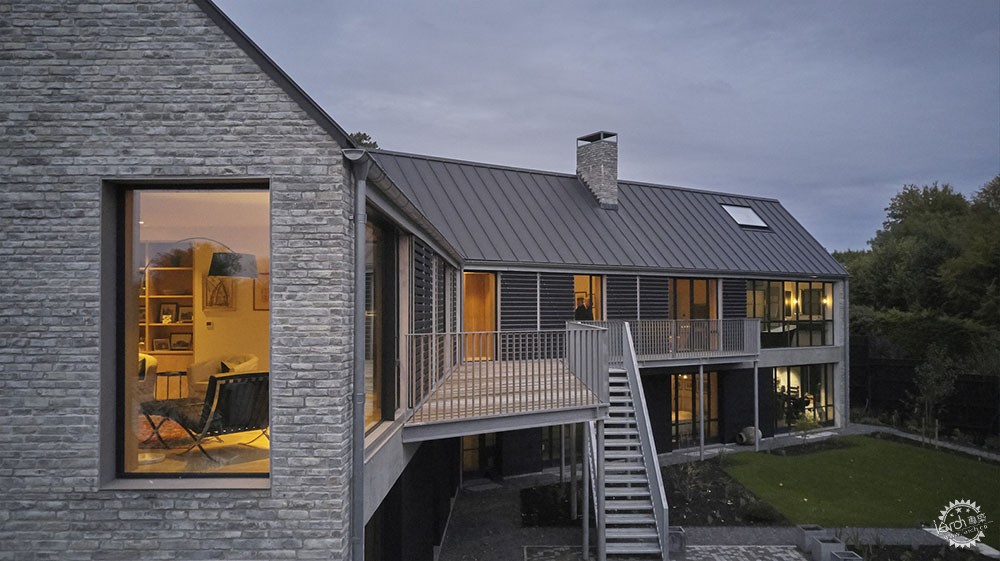
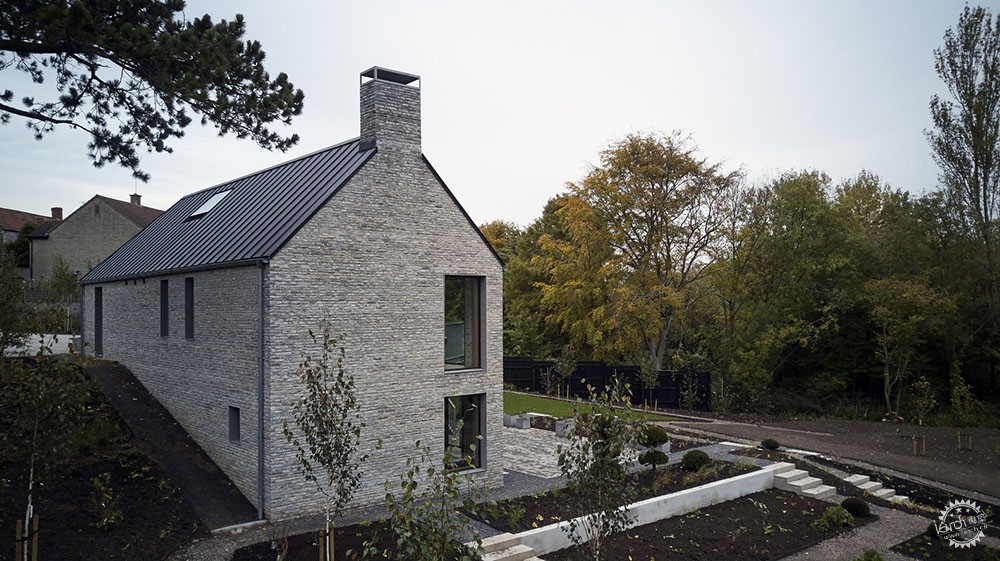
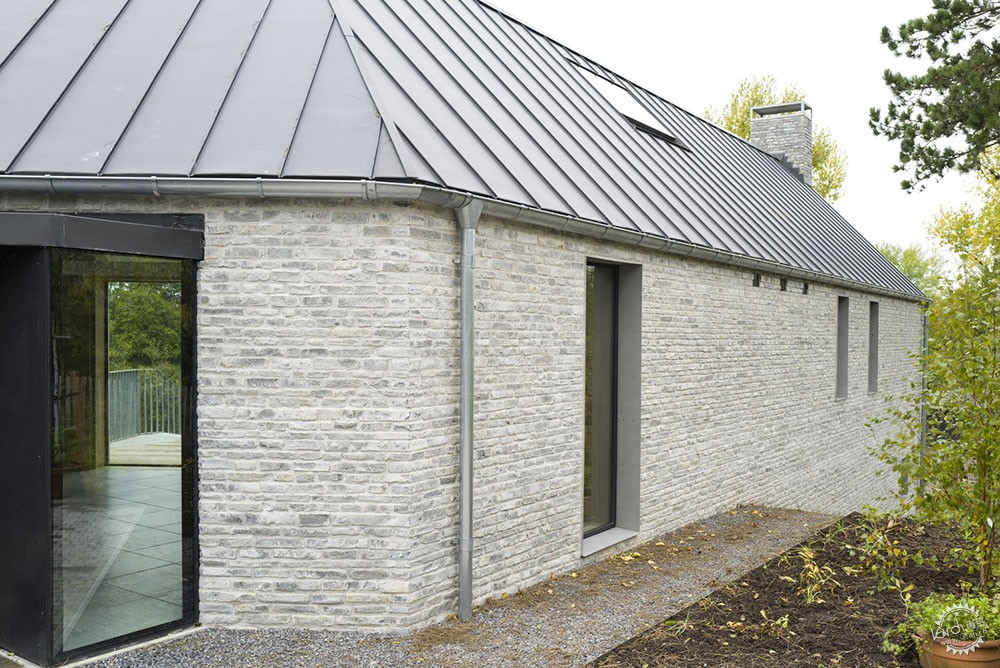
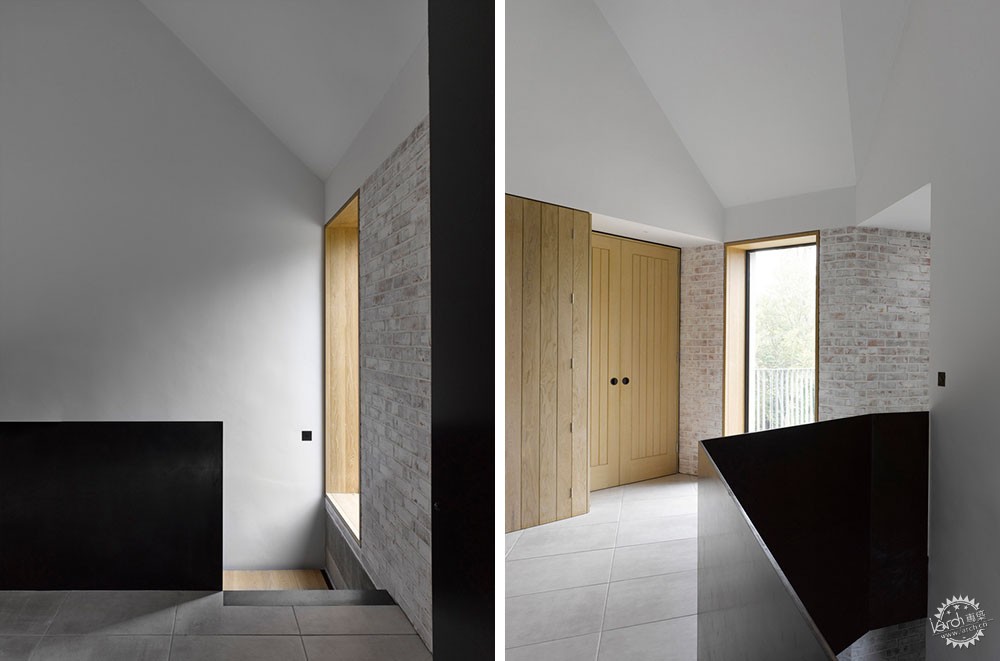

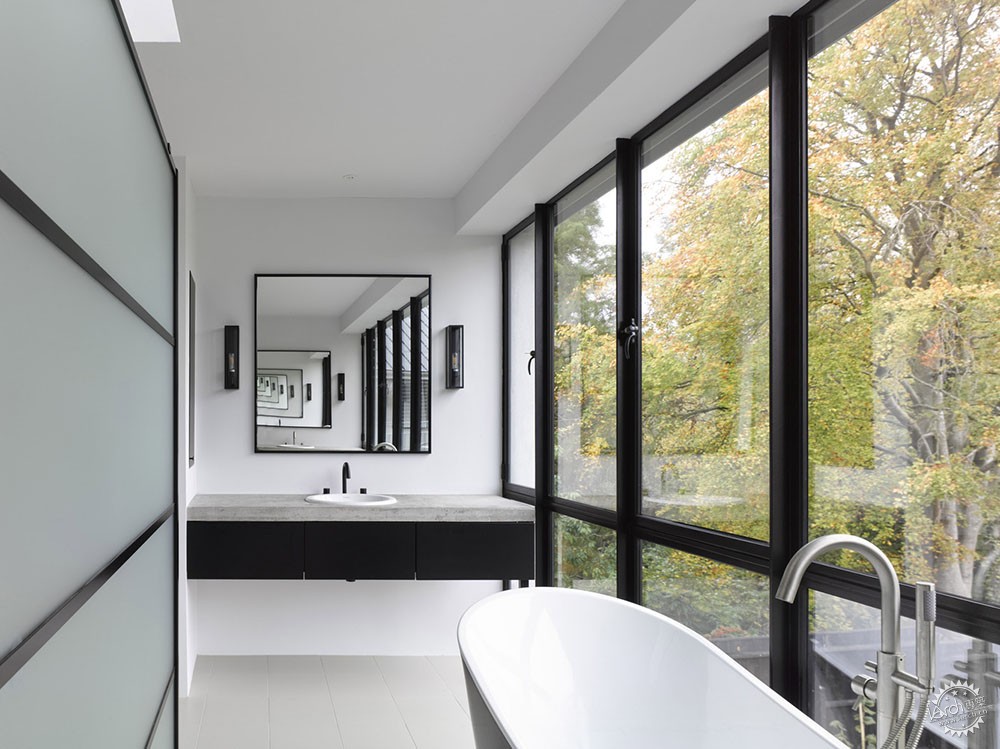
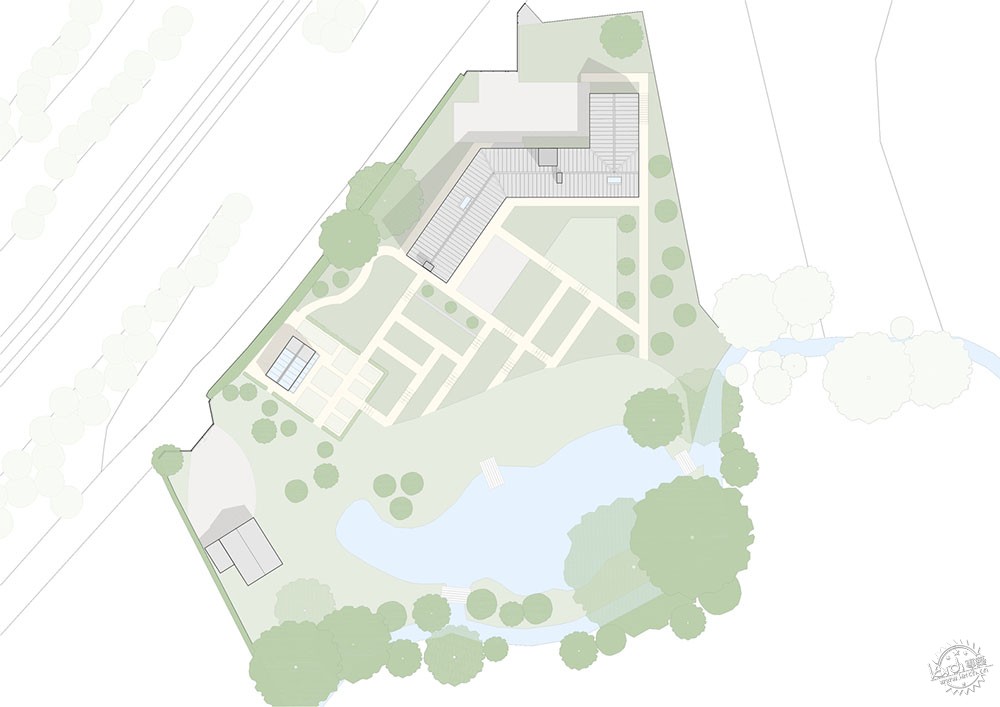
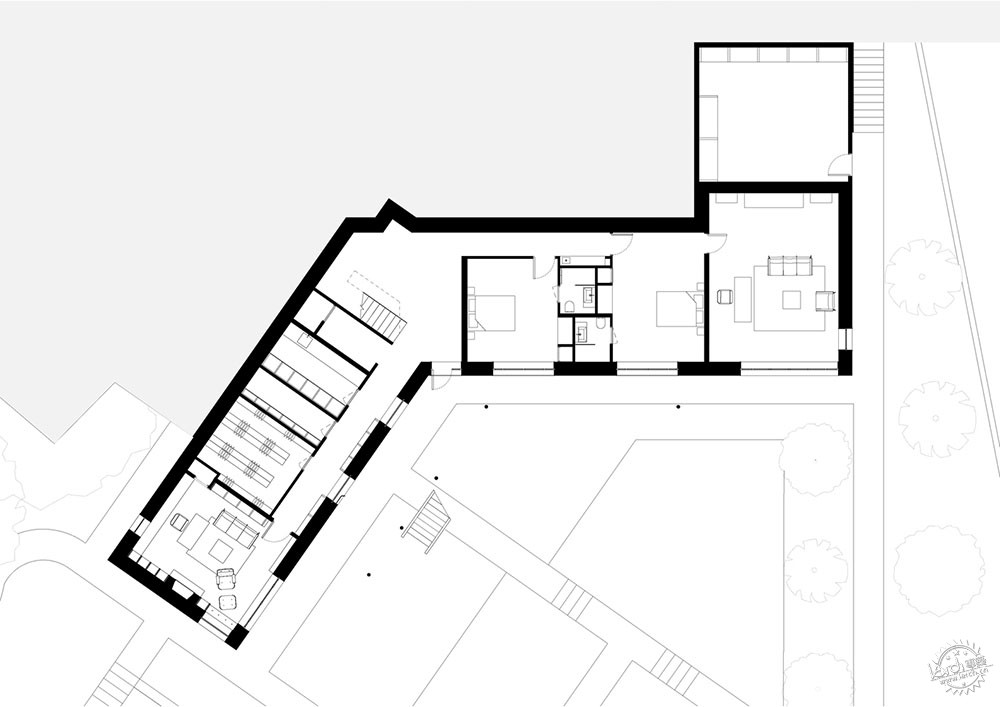
建筑设计:Neil Choudhury建筑事务所
地点:英国,萨默顿
类别:住宅
首席建筑师:Neil Choudhury建筑事务所
设计团队:Neil Choudhury建筑事务所
面积:350.0㎡
项目时间:2019年
摄影:Nick Guttridge
客户:保密
工程:Momentum Engineering
景观:James Alexander Sinclair
顾问:Northgates Cost Consultants
建筑承包商:J + C Symonds
制造商:Chaos Group, Firestone Building Products, VMZINC, Trimble Navigation, Adobe Systems Incorporated, Autodesk
Architects: Neil Choudhury Architects
Location: United Kingdom, Somerton
Category: Houses
Lead Architects: Neil Choudhury Architects
Design Team: Neil Choudhury Architects
Area: 350.0㎡
Project Year: 2019
Photographs: Nick Guttridge
Clients: Confidential
Engineering: Momentum Engineering
Landscape: James Alexander Sinclair
Consultants: Northgates Cost Consultants
Building Contractor: J + C Symonds
Manufacturers: Chaos Group, Firestone Building Products, VMZINC, Trimble Navigation, Adobe Systems Incorporated, Autodesk
|
|
