
纽约Friends Seminary学院
Friends Seminary School / Kliment Halsband Architects
由专筑网小R编译
来自建筑事务所的描述:Friends Seminary学院位于纽约Stuyvesant广场历史街区,校园包括由历史会议场所、一座建造于1963年的教学楼、Hunter大厅,以及三座建造于1852年的联排别墅。建筑师保留了历史联排别墅的主要立面,拆除了剩余的砖石结构,建造了地下空间,新楼层和相邻教学楼的楼层对齐,联排别墅和教学楼的上方还有两层全新的教室。一条走廊将新建建筑与历史建筑的主要立面分隔开,同时在新旧建筑之间构成了连接桥体。该项目包含有全新的无障碍入口区域、大厅、通向中央院落的大空间、档案室、音乐室、舞蹈瑜伽室、通向屋顶露台的公共空间、社区空间、额外的教室和办公室、学习室、更衣室、屋顶花园,以及网状游戏结构,这些空间在高密度城市环境中和自然也有着密切的联系。
Text description provided by the architects. Friends Seminary is located in Stuyvesant Square Historic District in New York. The campus includes a historic meeting house, a 1963 classroom building, Hunter Hall, and three townhouses constructed in 1852. We maintained the historic townhouse facades, demolished remaining wood and brick structure, excavated new basements, built new floors to align with the floors of the adjoining classroom building, and constructed two new floors of classroom space above the townhouses and classroom building. A narrow skylit gallery separates the new building from the historic facades, and exposed steel bracing bridges between old and new. The project includes a new accessible entrance and lobby, a Great Room opening directly onto the central court, the Archive Room, a Music suite, Dance and Yoga suite, an Upper School Commons opening onto a rooftop terrace and community space, additional classrooms and offices, study and locker spaces, a rooftop greenhouse and mesh enclosed play structure, important connections to nature and landscape in a dense urban environment.
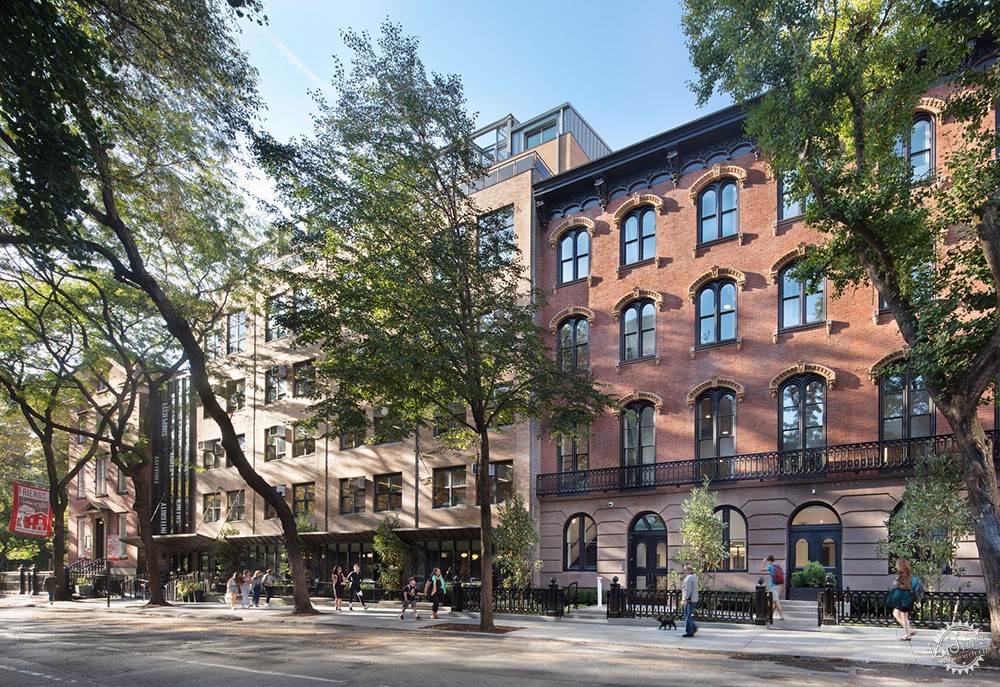

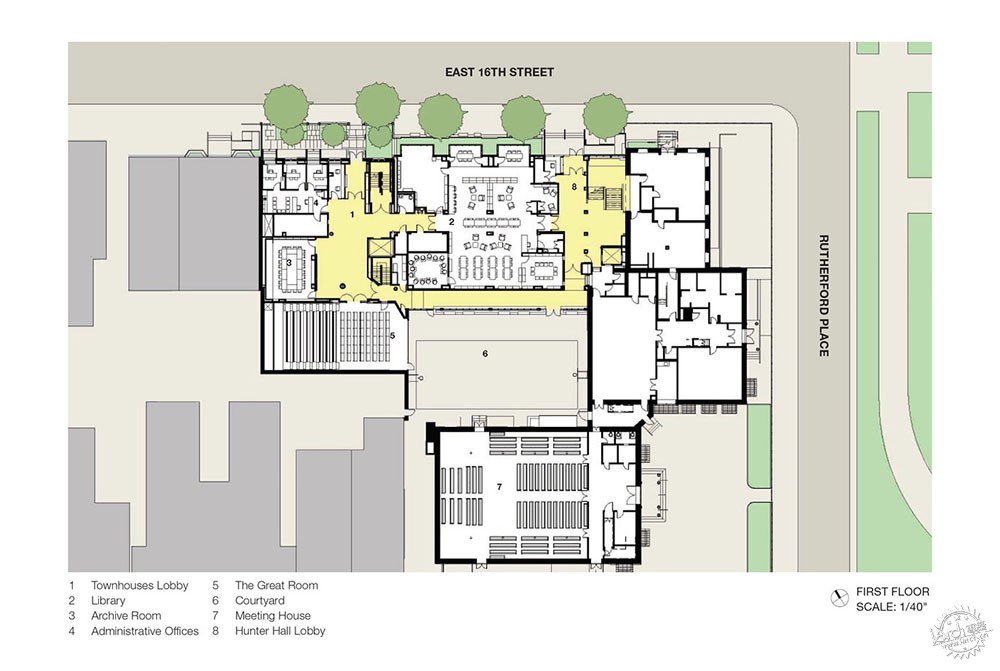
设计说明。拥抱过去,设计未来。该项目将Hunter大厅和周围的联排别墅连接起来,构成了无障碍的建筑群体。建筑师在Hunter大厅上增加了两个楼层,并且建造了全新的学习区,这些区域远离街道,在历史墙体后侧构成了一座9层新建筑,新旧建筑之后有着一座5层高的空中展廊,该展廊有着裸露的钢结构支撑,将新旧建筑分隔开。新建筑的窗户面向展廊,穿过旧立面的窗户延伸向街道,联排别墅中的新入口构成了更加独特的标识感,而入口也相应地缓解了原来小规模入口的拥挤感受,大型会议室给K-12学校带来了全新了聚会场所,同时让Quaker会议室和大会议室能够联合使用。除此之外,全新的空间通过折叠玻璃墙而变得更加通透,这里可以用于举办各项活动,而活动主办方曾经需要租用周边的剧院空间才能让活动得以进行,这些租金对于学校来说还是较为昂贵。
Design Statement. Embracing the past. Designing the future. Our design joins Hunter Hall with the adjacent townhouses into one fully accessible building complex. We added two additional floors on Hunter Hall and constructed two new floors of townhouse learning spaces set back from, and invisible from the street, creating a new building of nine floors behind the historic façades. Bridging between old and new, the five-story tall skylit gallery, with exposed steel bracing, separates the new building from the historic façades. Windows in this new structure open onto the gallery and beyond to the street through the restored windows of the old façade. The new and separate entrance at the Townhouses created a better sense of divisional identity for the Upper School. This entrance has, in turn, relieved congestion at the sidewalk of the previously undersized single entrance. The Great Room provided a new gathering place for this K-12 school, making possible simultaneous assembly of different divisions by scheduling in the Quaker Meeting Room and the Great Room at the same time. Further, this new space enlivens the adjacent courtyard through the folding glass wall that opens between the two. It accommodates theater performances on site which previously had to be booked in neighboring rental theater space at significant cost to the school.

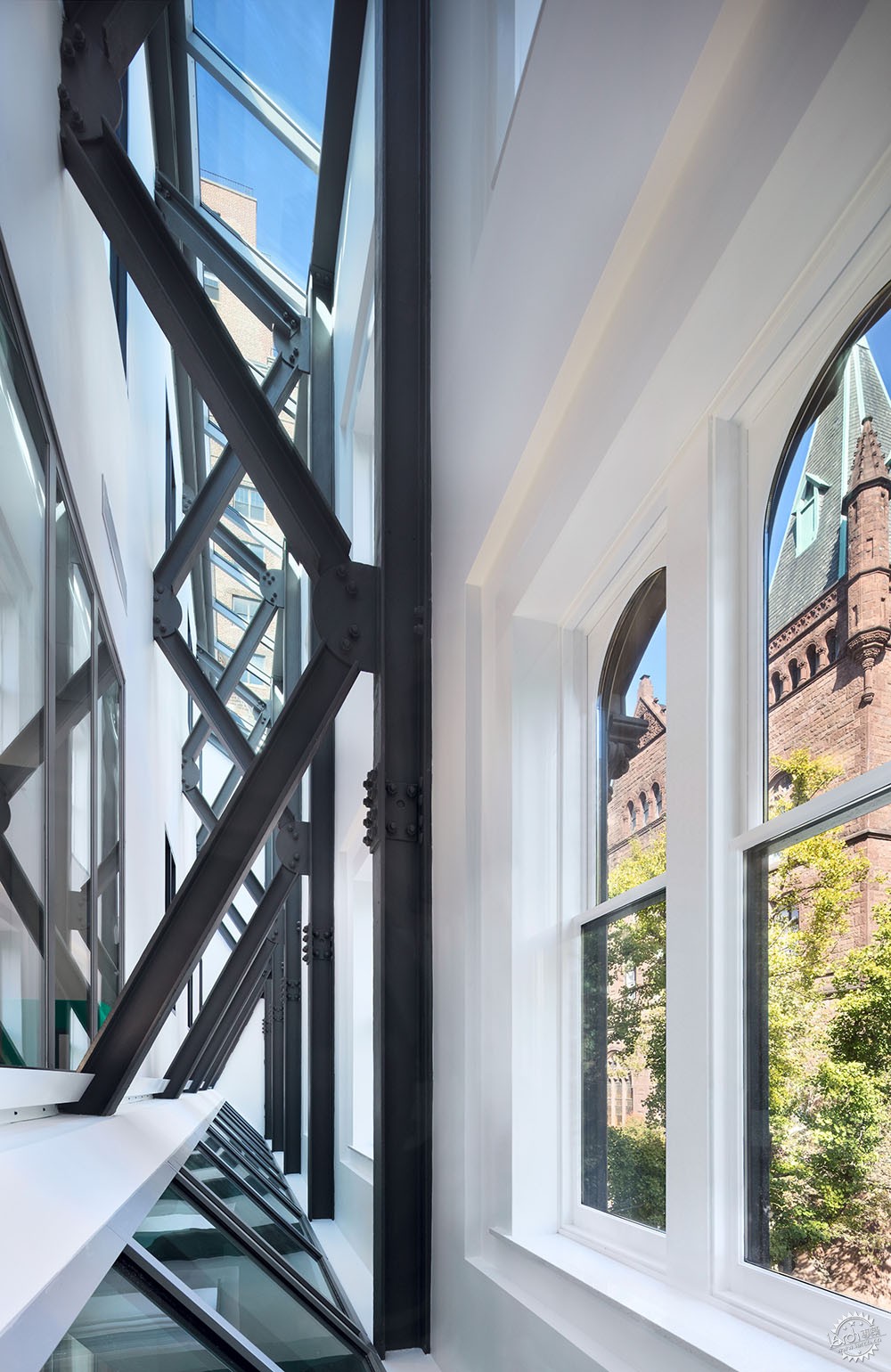
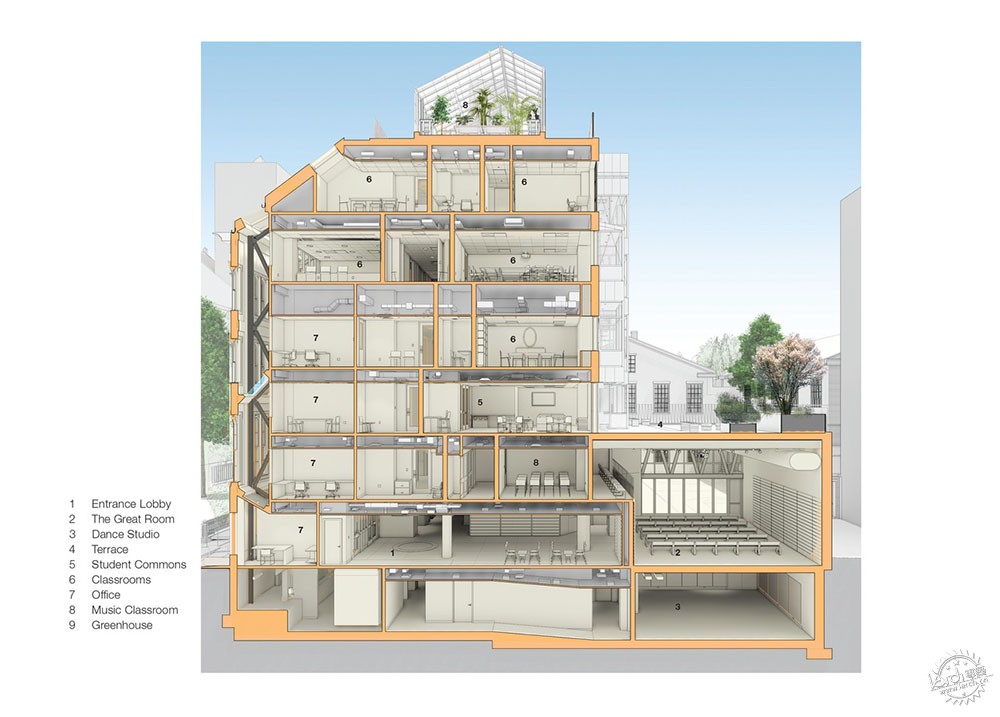
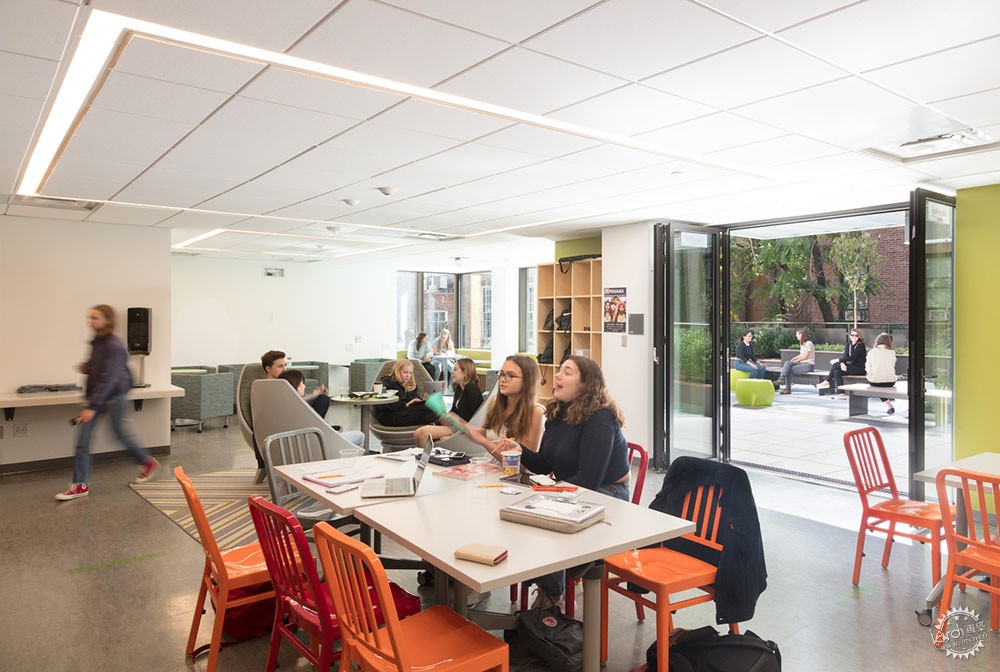
诸如健身房、瑜伽舞蹈房,以及全新的音乐厅等健身设施更加完善,这些设施完全服务于学生。曾经的联排别墅有了全新的生命与活力。该项目从全新的价值角度、可持续特征、历史保护与转型的方式提出了适应性再利用的设计方案,拓宽了建筑社区语汇,让适应性再利用成为了建筑改造的替代性解决策略。
Expanded wellness facilities such as the improved gymnasium, yoga, dance and cardiovascular fitness suites as well as the new music suites provide additional recruitment benefits and contribute to the sense that Friends is mindful in its facilities to serve the “whole student.” By breathing new life and a new use into these originally residential townhouses, the project provides a new perspective on the value and win-win proposition of adaptive reuse from a number of different viewpoints including sustainability, historic preservation and opportunities for educational innovation in a transformed historic structure. It expands the architectural community’s vocabulary to include adaptive reuse as a viable, sustainable alternative to demolition.
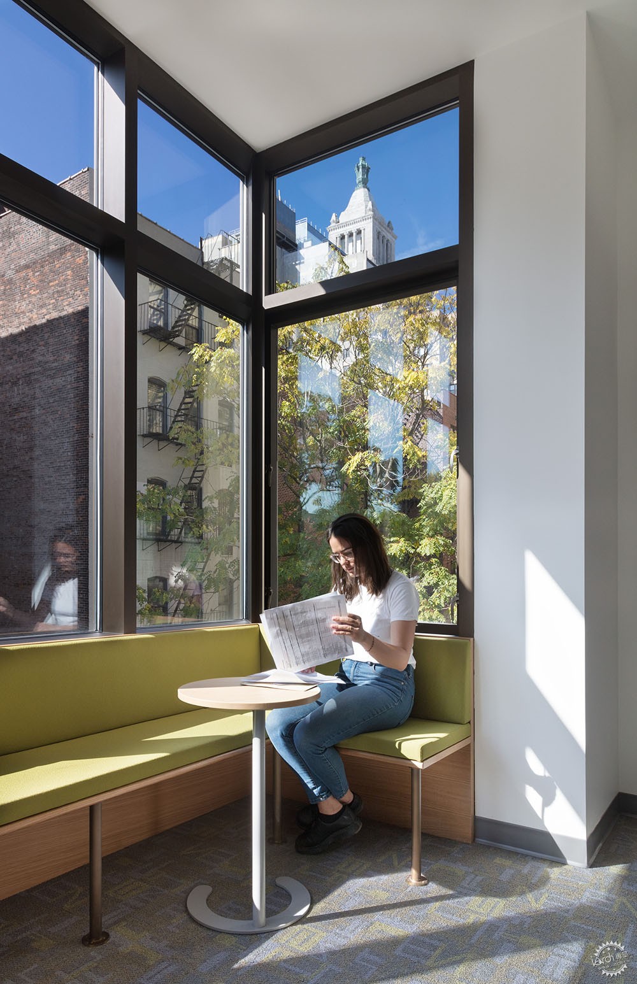
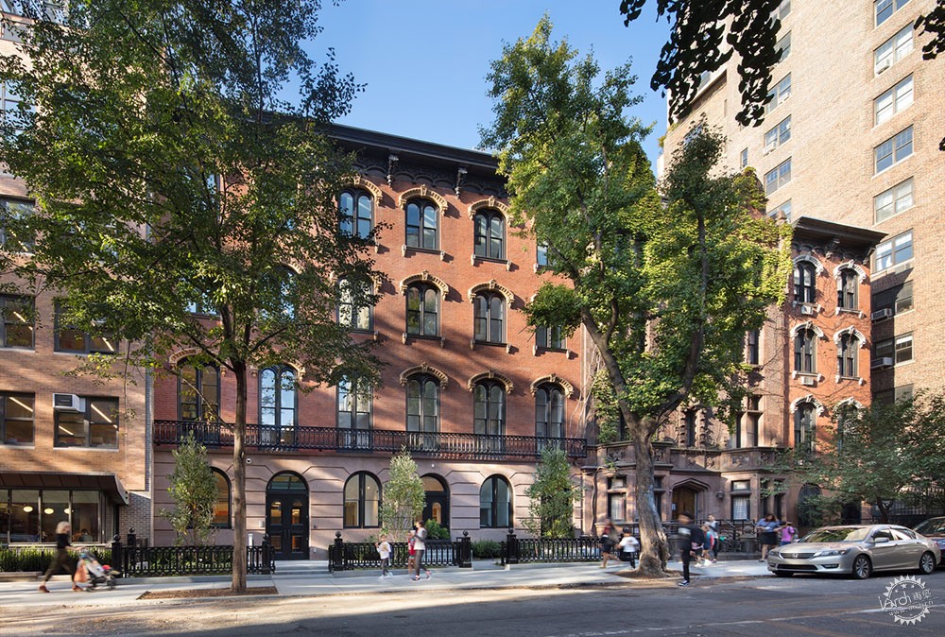
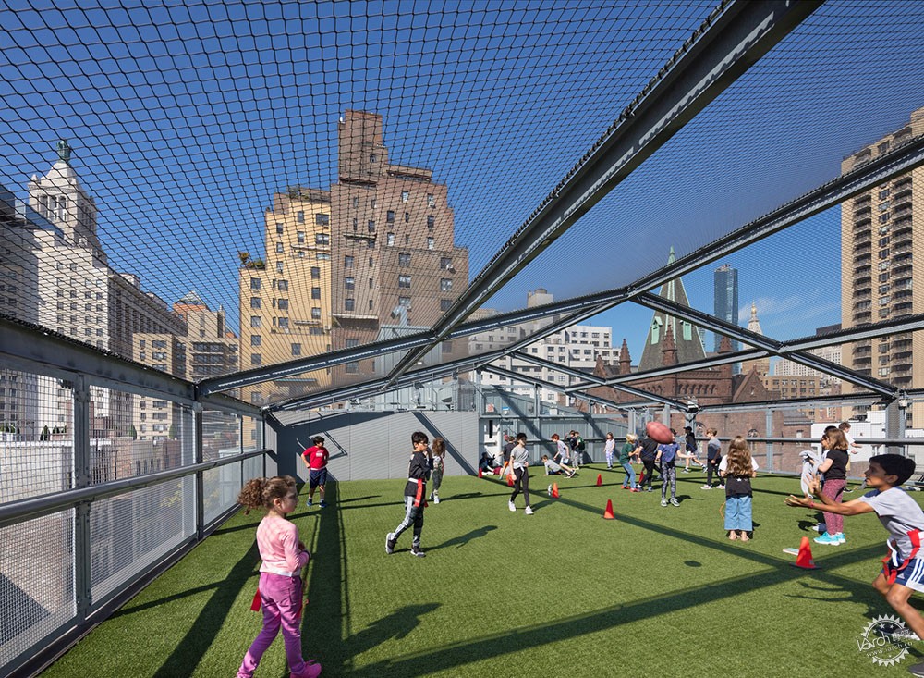
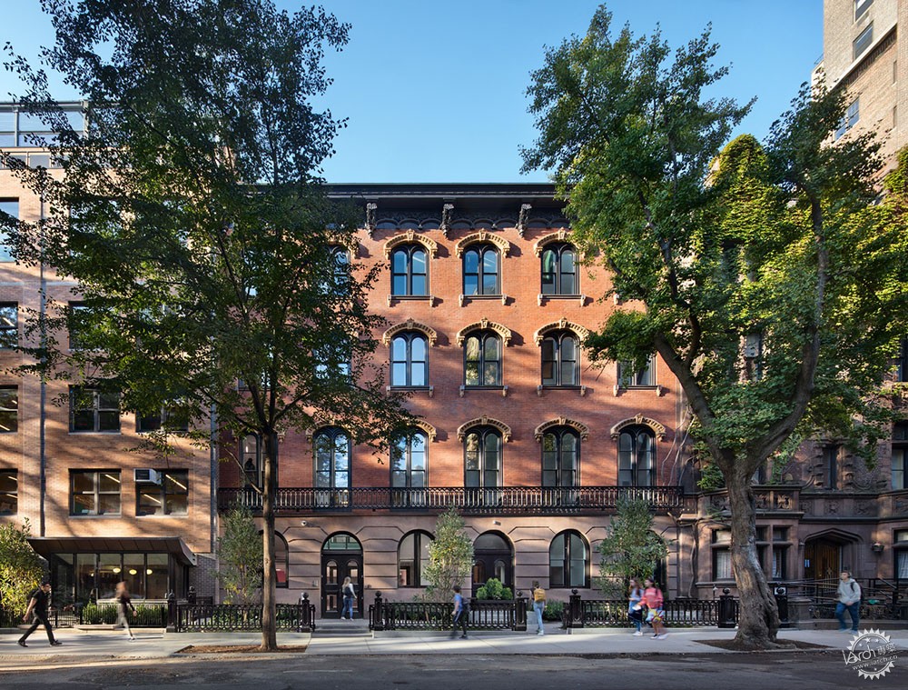
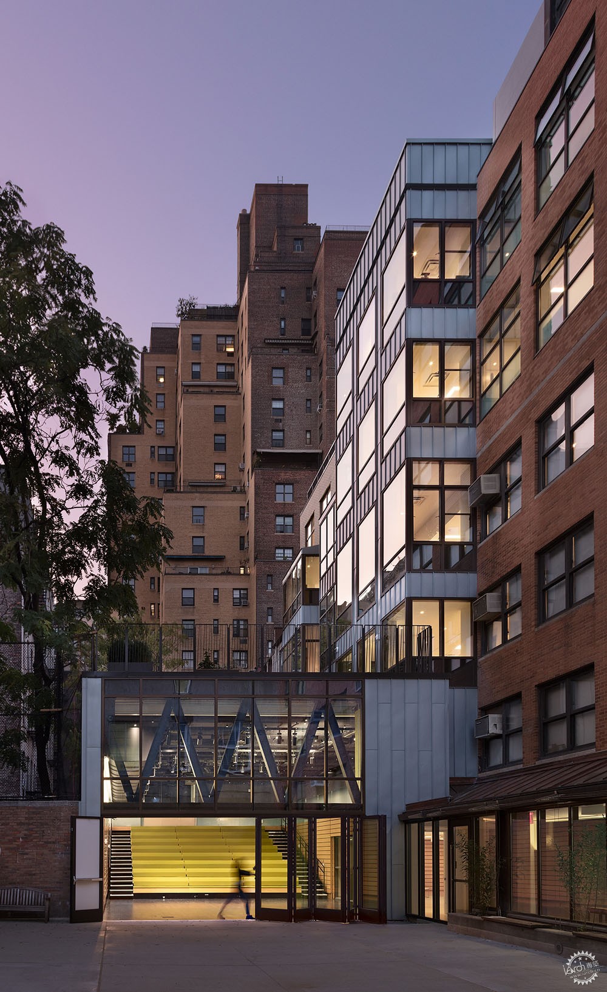
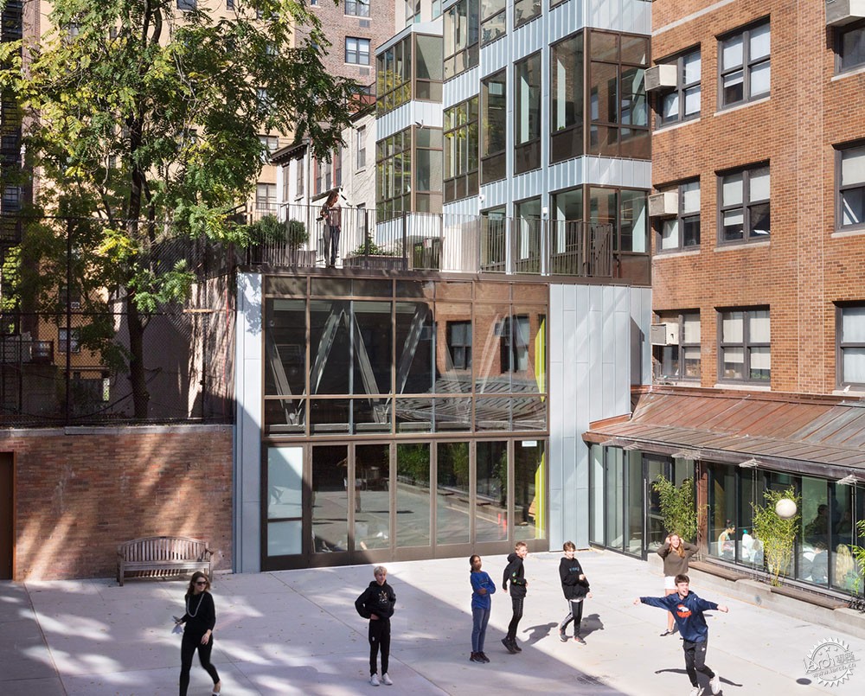
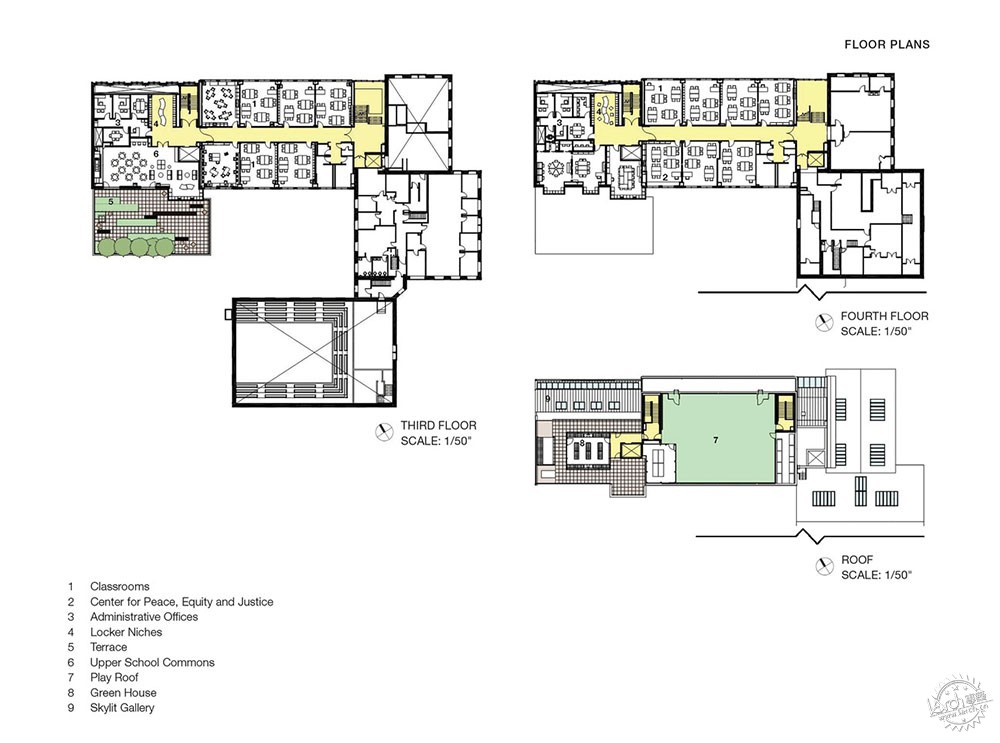
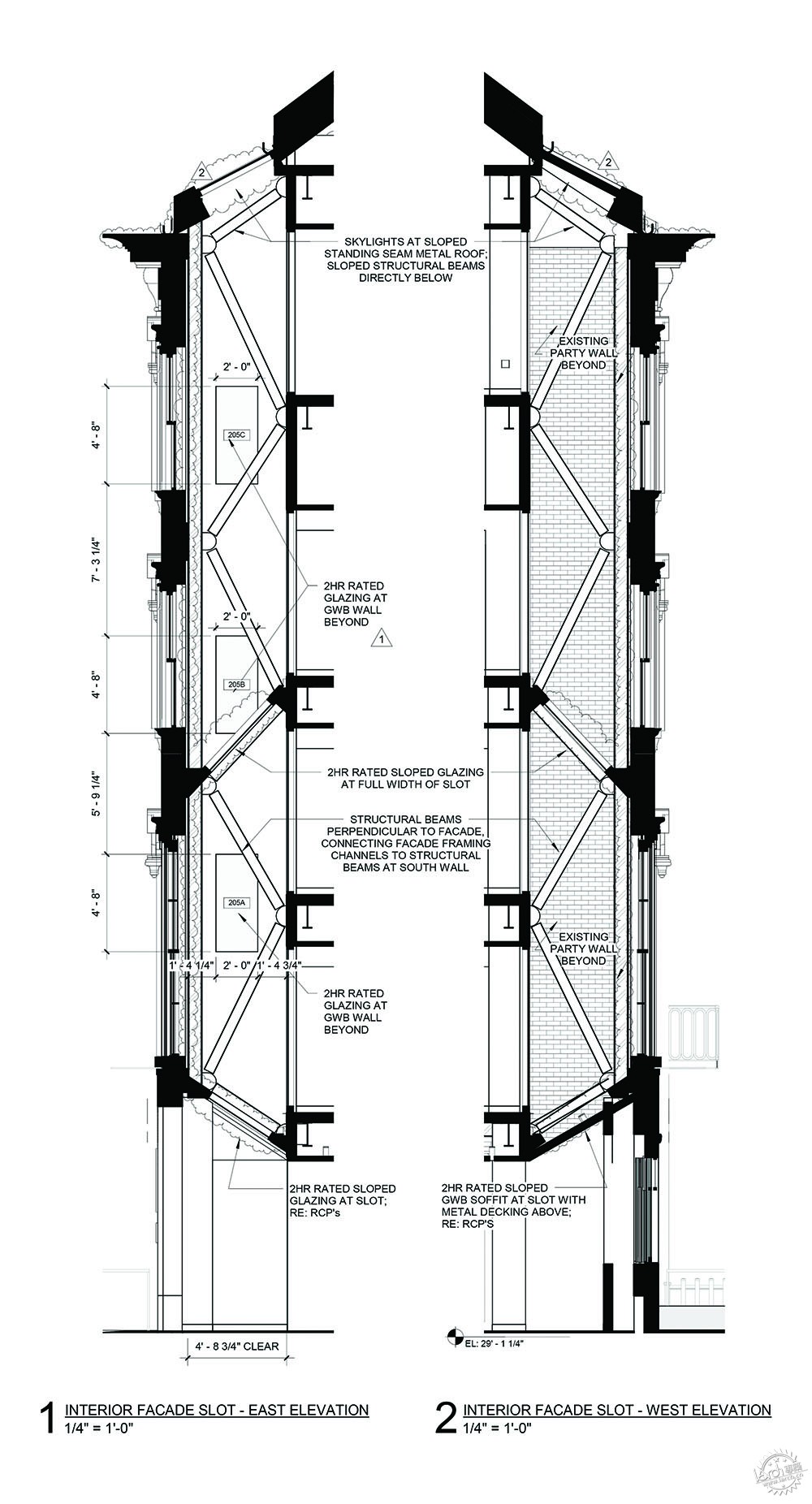
建筑设计:Kliment Halsband Architects
地点:美国 纽约
类型:学校
面积:76521.0平方英尺(约7109平方米)
时间:2019年
摄影:Vanni Archive Architectural Photography
制造商:Acuity Brands, American Standard, Audience Systems, B-K Lighting, Forbo Flooring Systems, KI, Kawneer, LCN, MIFAB, McKeon, Mitsubishi Electric, NanaWall, Oldcastle BuildingEnvelope, Prudential Lighting, Rheinzink, Schlage, Selux, Skyline windows, Sloan Valve Company, Soprema +27
设计团队:Frances Halsband, Michael A. Nieminen, David Whitehill, Nicholas Wan, Dalvine Charlton, Simone Meeks, Lara Makhlouf
客户:Friends Seminary
结构:Silman
岩土工程服务:Langan Engineering & Environmental Services
Mep: Altieri
业主代表:Levien & Company, Inc
景观设计:Todd Rader + Amy Crews
灯光设计:Tillotson Design Associates
修复:Jablonski Building Conservation, Inc.
电梯:Jenkins & Huntington, Inc.
Jenkins & Huntington Inc: Jaffe Holden
可持续:Steven Winter Associates, Inc.
标识系统:Two Twelve
Two Twelve: William Vitacco Associates Ltd.
安全措施:DVS
硬件:Allegion
技术指标:Construction Specifications, Inc.
施工管理:AECOM Tishman
SCHOOLS
NEW YORK, UNITED STATES
Architects: Kliment Halsband Architects
Area: 76521.0 ft2
Year: 2019
Photographs: Vanni Archive Architectural Photography
Manufacturers: Acuity Brands, American Standard, Audience Systems, B-K Lighting, Forbo Flooring Systems, KI, Kawneer, LCN, MIFAB, McKeon, Mitsubishi Electric, NanaWall, Oldcastle BuildingEnvelope, Prudential Lighting, Rheinzink, Schlage, Selux, Skyline windows, Sloan Valve Company, Soprema +27
Design Team: Frances Halsband, Michael A. Nieminen, David Whitehill, Nicholas Wan, Dalvine Charlton, Simone Meeks, Lara Makhlouf
Clients: Friends Seminary
Structural: Silman
Geotechnical Services: Langan Engineering & Environmental Services
Mep: Altieri
Owner’s Representative: Levien & Company, Inc
Landscape: Todd Rader + Amy Crews
Lighting Designer: Tillotson Design Associates
Restoration: Jablonski Building Conservation, Inc.
Elevator: Jenkins & Huntington, Inc.
Jenkins & Huntington Inc: Jaffe Holden
Sustainability: Steven Winter Associates, Inc.
Signage: Two Twelve
Two Twelve: William Vitacco Associates Ltd.
Security: DVS
Hardware: Allegion
Specifications: Construction Specifications, Inc.
Construction Manager: AECOM Tishman
|
|
