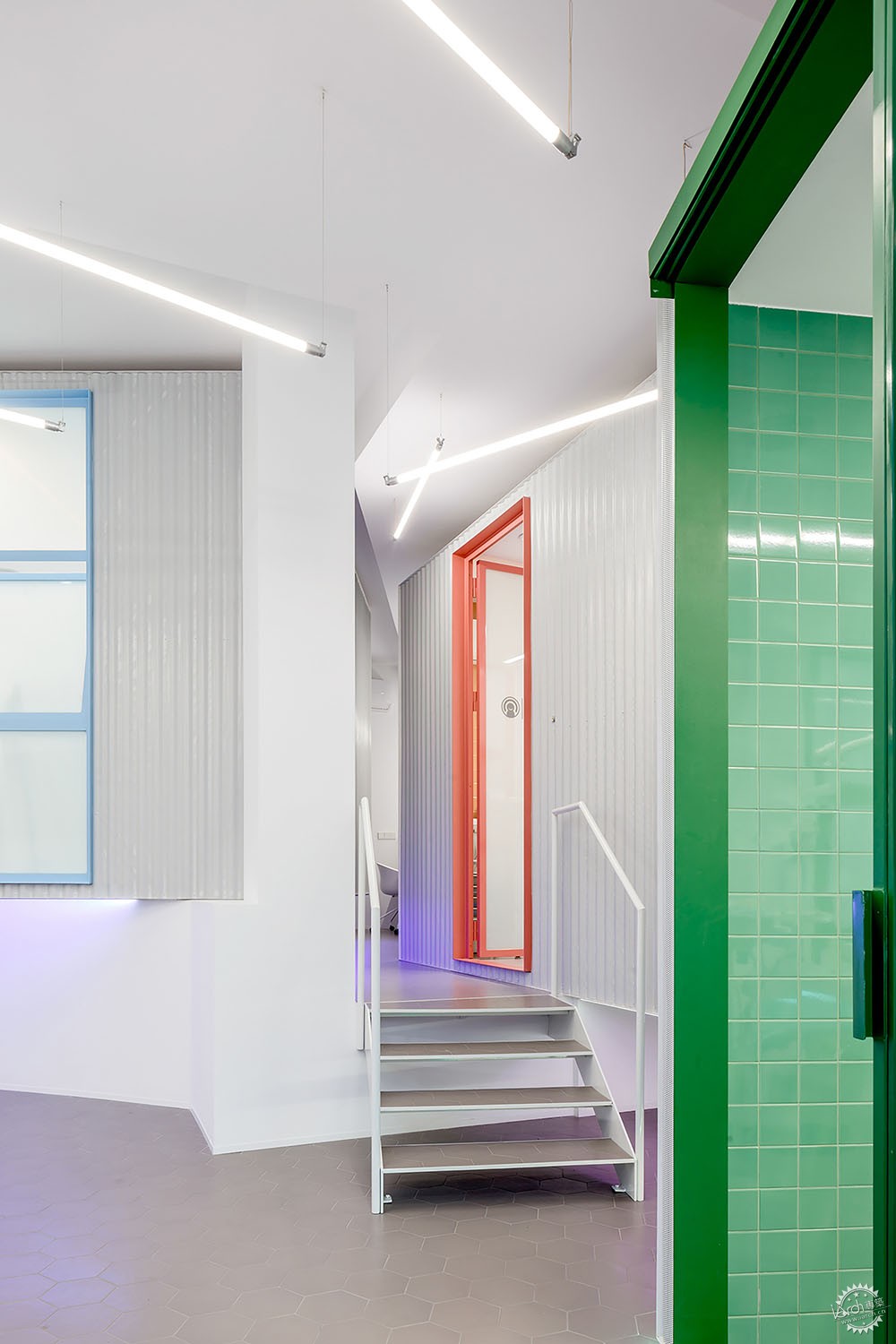
西班牙PÇL诊所
PÇL Clinic / RAUM 4142 Architecture Office
由专筑网小R编译
PCL牙科诊所位于一个距离瓦伦西亚几公里之外的小镇上,这个空间存在于上世纪80年代建造的砖石住宅的商业地下室里。
Text description provided by the architects. PCL dental clinic is located in Puçol, a town a few kilometers from Valencia, in a commercial basement of a brick residential block typical of the 1980s.
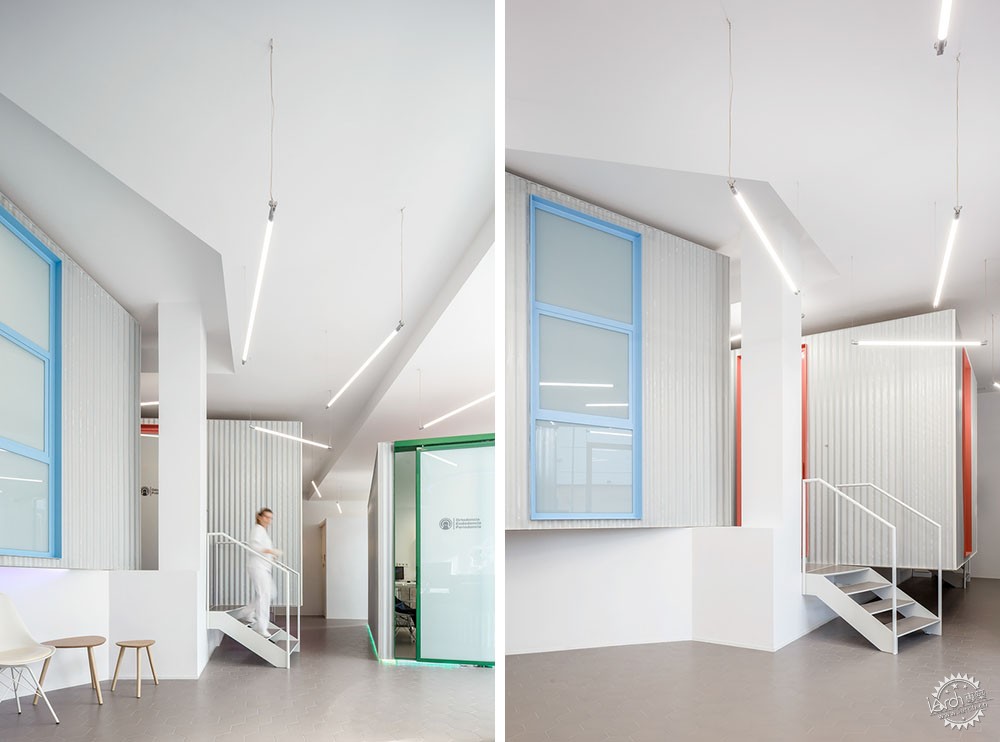
在不同高度的四个楼层中,建筑师发现了一个空间,另外还有一个弯曲的面板,这是因为汽车进入建筑停车场时的下降坡道的影响。
We found a space on four levels of very different heights, and a curved slab resulting from the effect of the descending ramp of the vehicles into the building's parking lot.
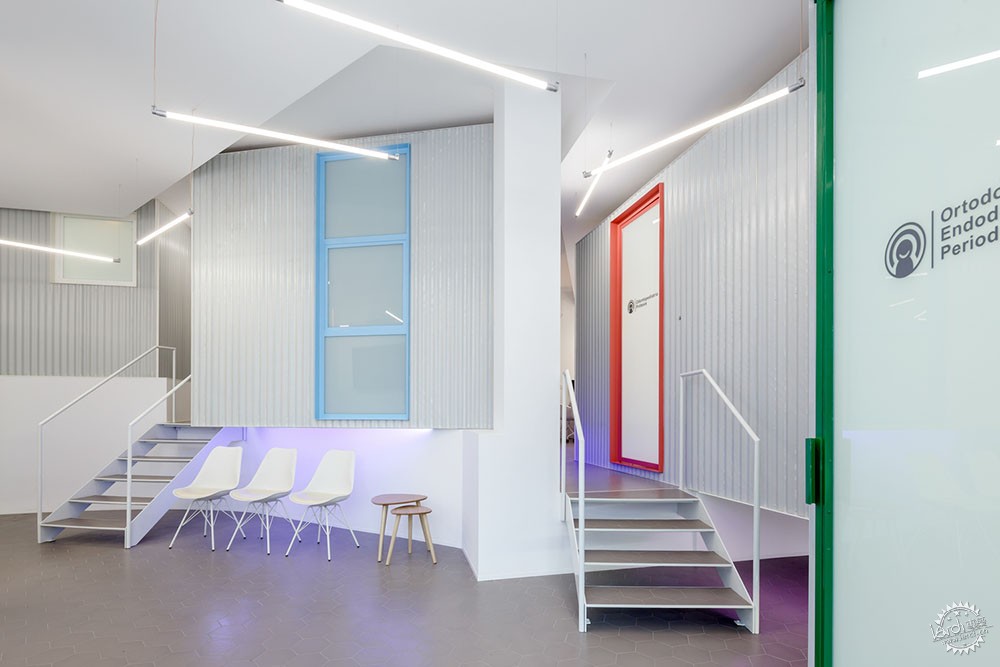
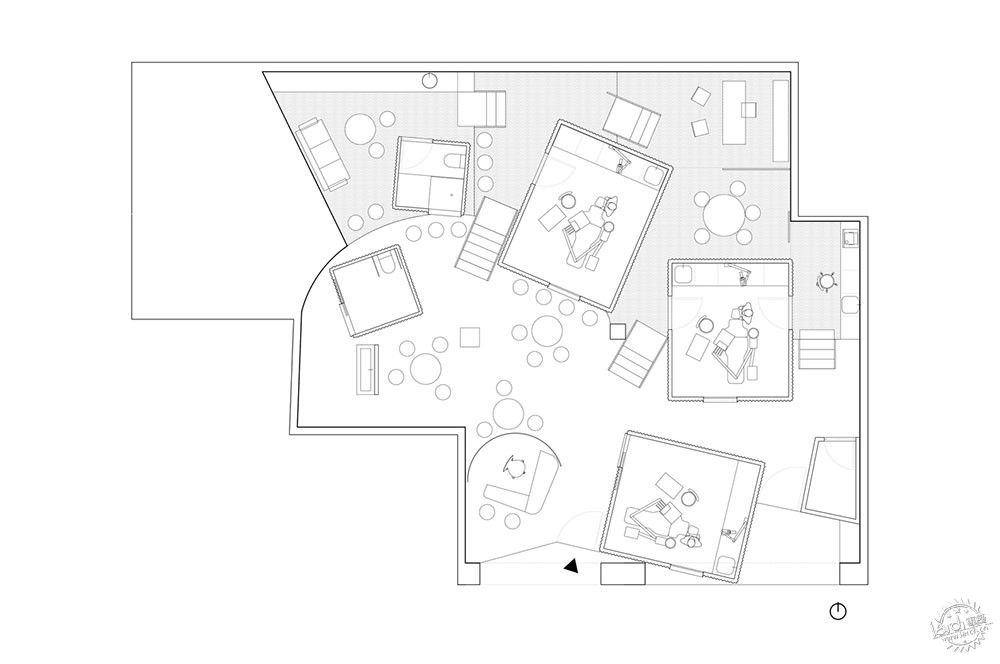
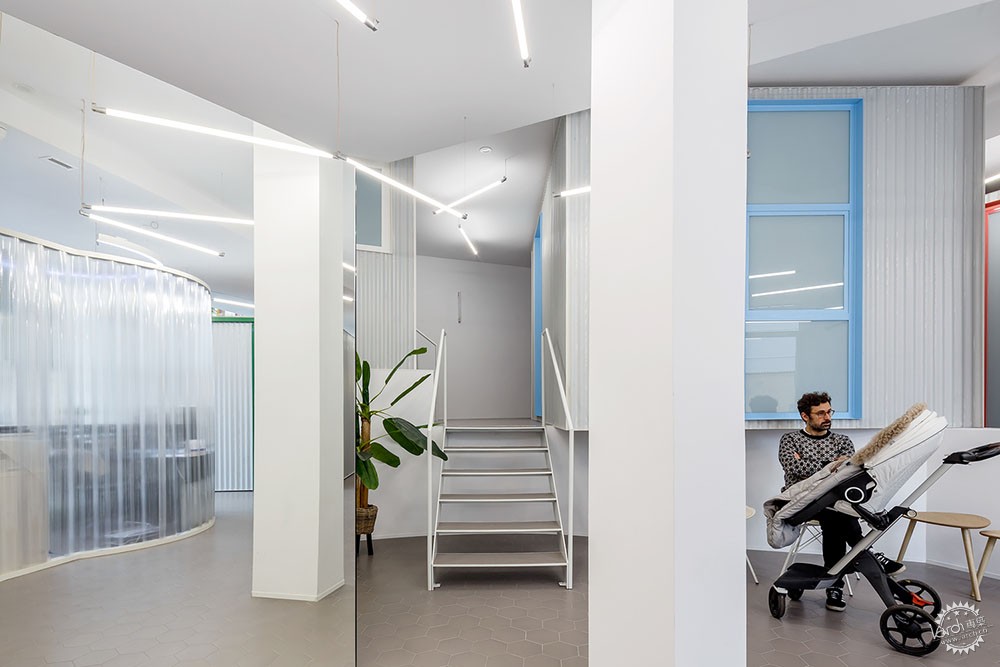
那么主要的问题就是该如何解决这个功能区域,并且将功能融入到楼层和场地的特殊几何形态中。
诊所的功能需要分为两个区域,其中一个和街道直接相连,另一个则是工作人员的内部区域。
The main problem was focused on how to solve the program and integrate our proposal into the differences in level as well as in the peculiar geometry we found on site.
The clinic's program requires differentiating two areas, one more public linked to the street, and the other private, internal, for the clinic workers.
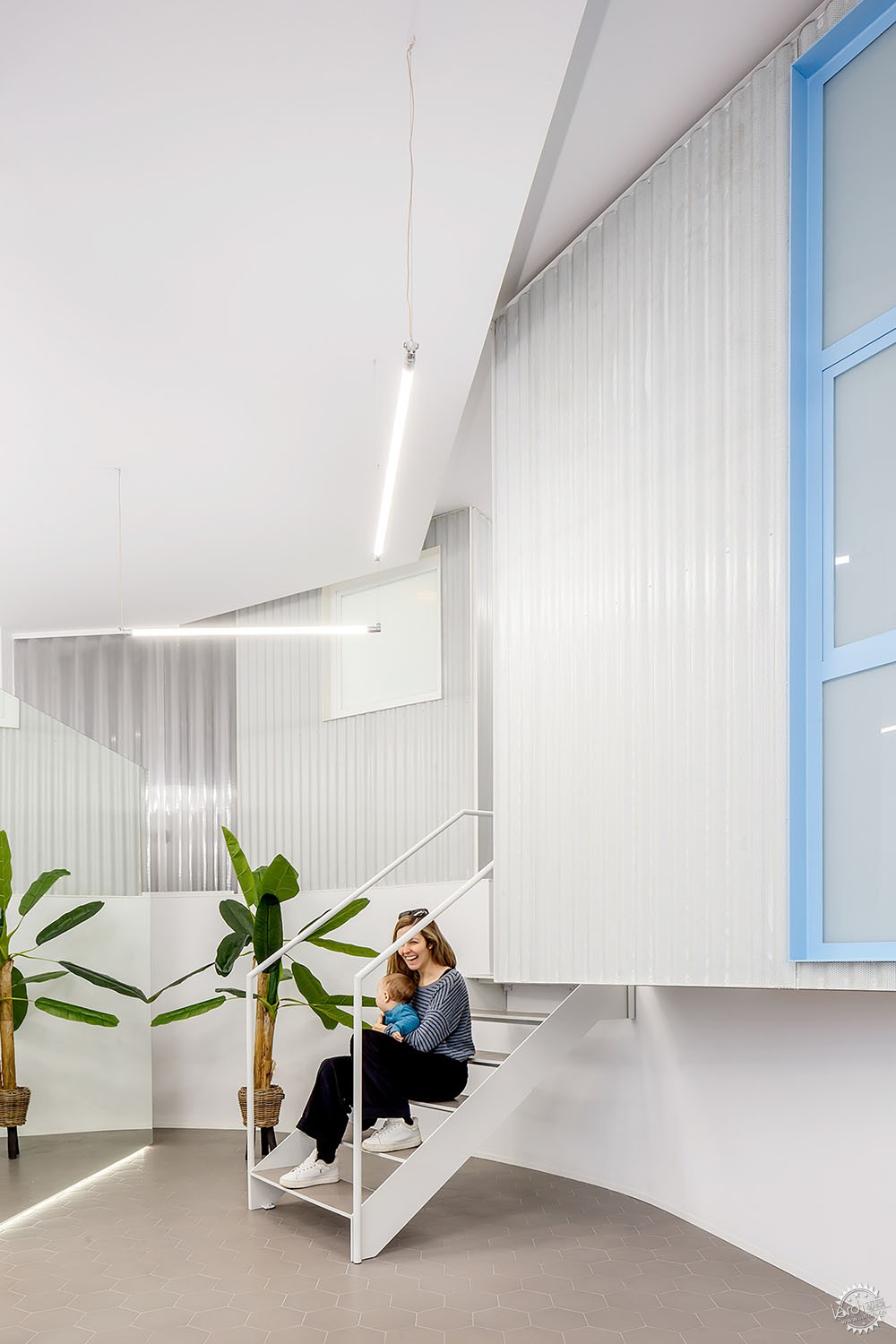
建筑师设计了一系列独立的方盒子,它们分散在整个空间之中的不同楼层上,分别用作浴室、储藏间、工作区,而剩下的,便成为了空腔空间。
Our proposal is a series of autonomous, free-standing boxes that are scattered throughout the space, colonizing the different levels and collecting the defined programs required by the program: bathrooms, storage, and work boxes.
The rest: empty space.
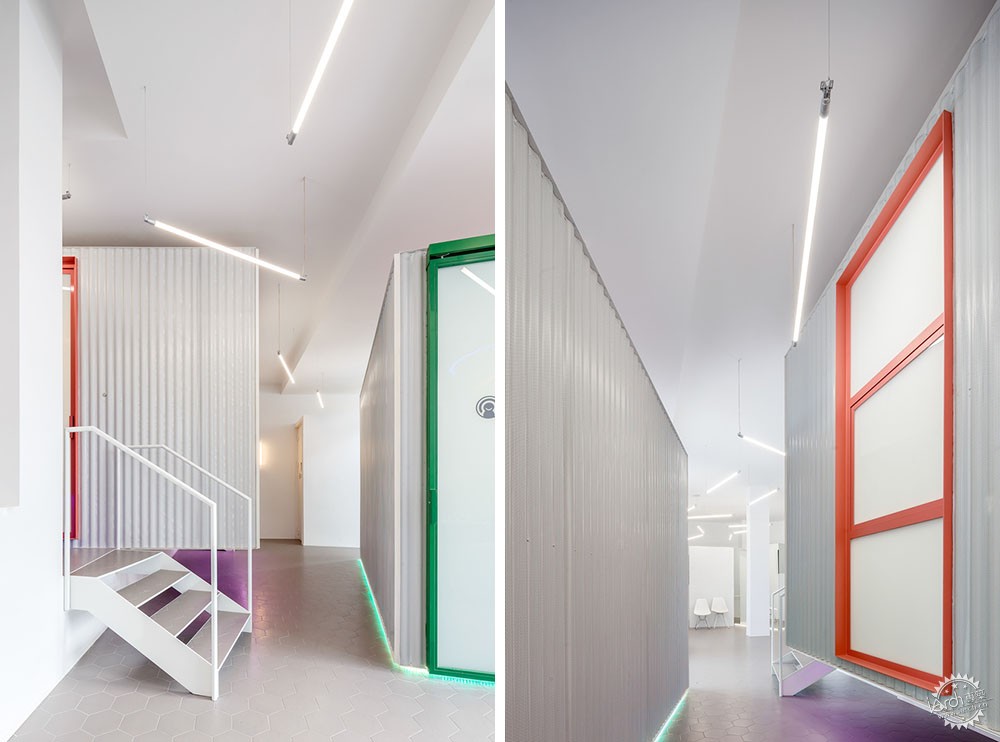

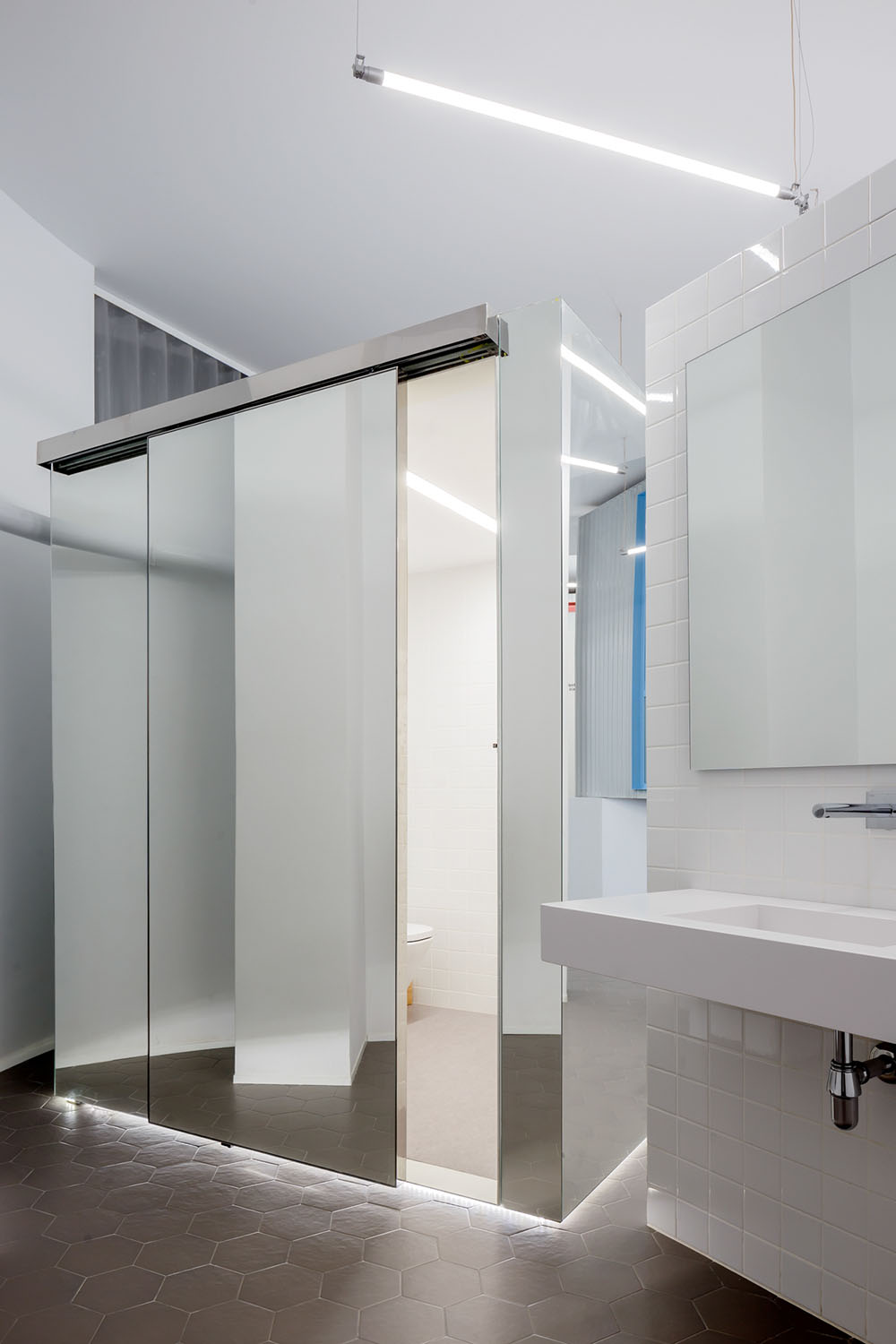
体量之间的空间关系构成了小规模的城市体验,通过这种空间感受,客户和工作人员都能够积极参与其中,而非单纯的消费者。
除此之外,休息区就像是一个广场充斥在空间之中。方盒子系统和交通区域构成了分隔两个世界的空间,这也是不同使用者之间的连接。
The topological relationships between volumes and the tensions between themselves and the container space, give rise to a small-scale urban experience, through which clients and professionals become active participants and not only passive consumers.
Meanwhile, the waiting room, like a plaza, dominates the space. The system of boxes and the access areas to them generate a space that limits both worlds, it is the connection space between the different users of the clinic.
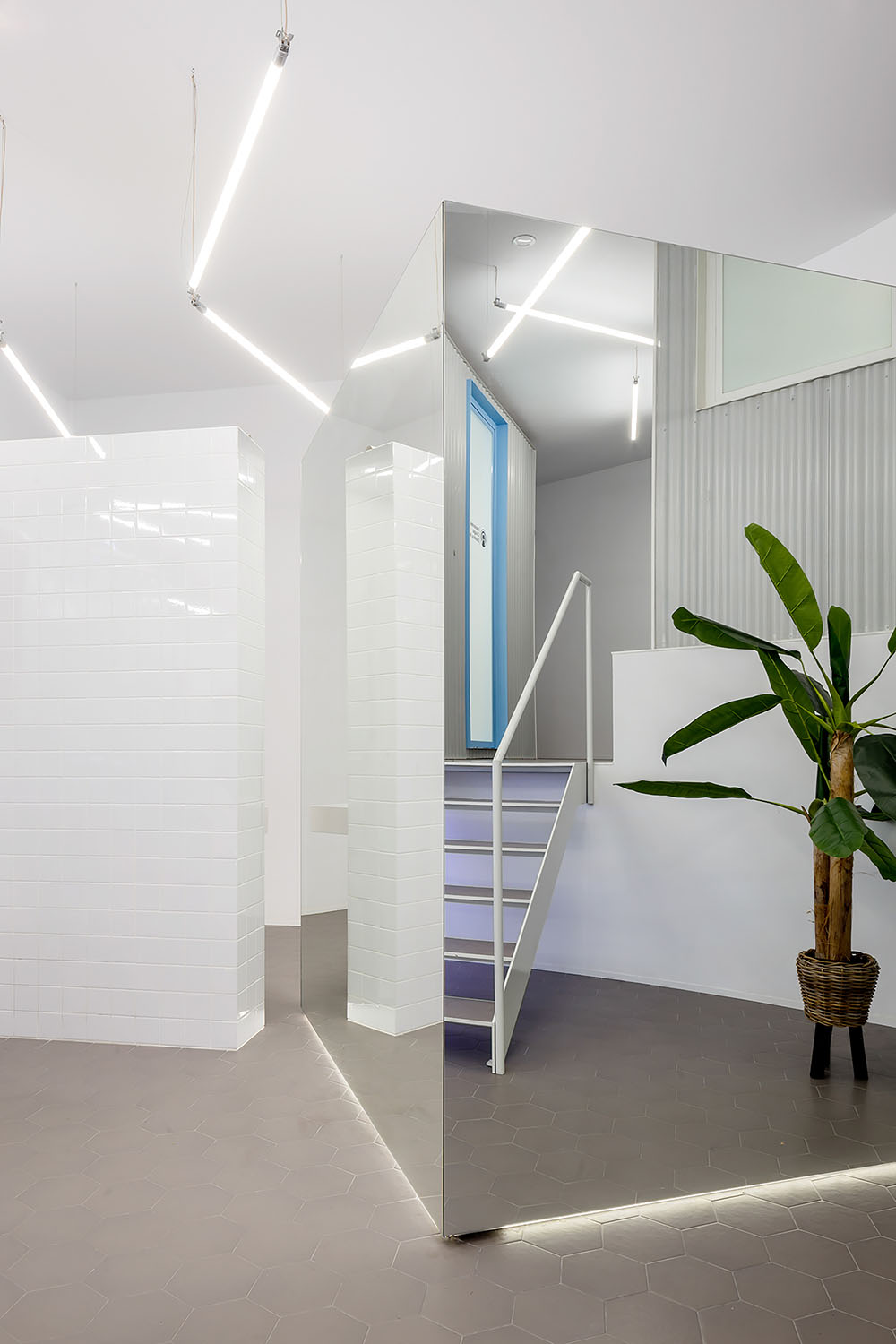
建筑立面构成了几何空间的分隔,也形成了街道和建筑之间的连接,空间面向南侧,因此阳光能够进入到室内。
The closing is retracted from the facade line, generating a broken geometry gaining depth, and allowing a gradual transition between the street and clinic. The dimensions and the orientation to the south, allow the entry of natural light in all the depth of the space.

空间有着中性白色,建筑楼层构成最为公开的区域,在私人楼层铺设有灰色的陶瓷和相同的色彩。方盒子的外部覆盖着穿孔金属面板,在其内部则通过10x10的陶瓷渗透出独特的色彩。浴室和柜台材质为镜面和聚碳酸酯面板,这样能够削弱空间的限制。
The perimeter is resolved in the most neutral way possible, painted in white, the floor plan is materialized, in the most public area, with a gray ceramic pavement and linoleum of the same color on the private levels. The boxes are lined on the outside with micro-perforated miniature sheet metal, and on the inside, a 10x10 ceramic identifies each one with its color. The bathroom and counter boxes, meanwhile, are materialized with mirror and polycarbonate panels, respectively dematerializing their limits.

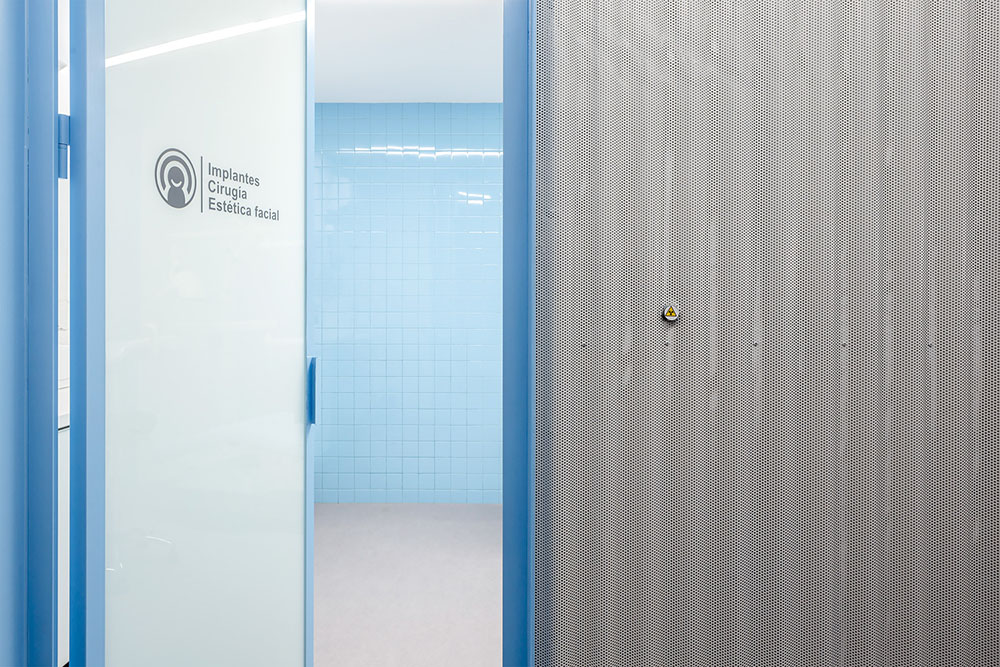
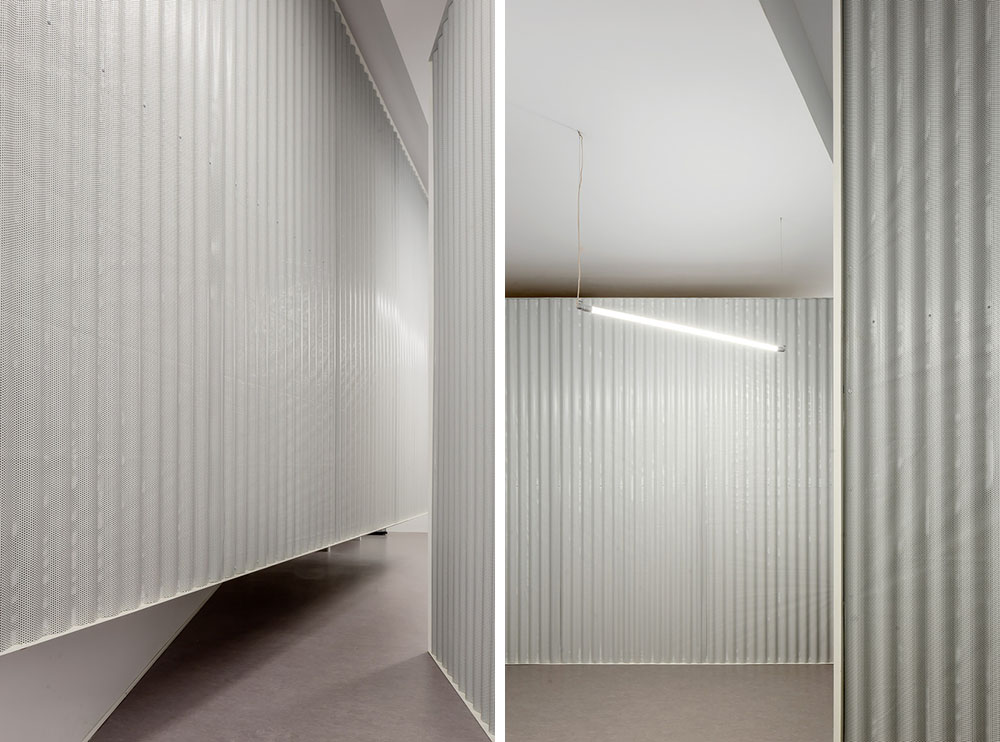
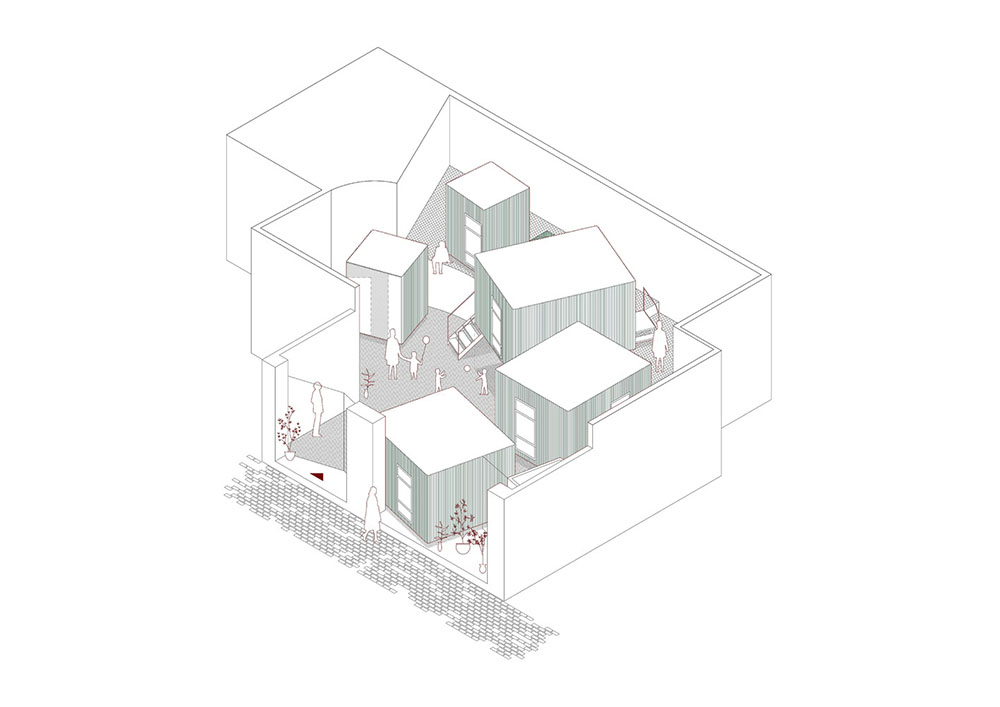
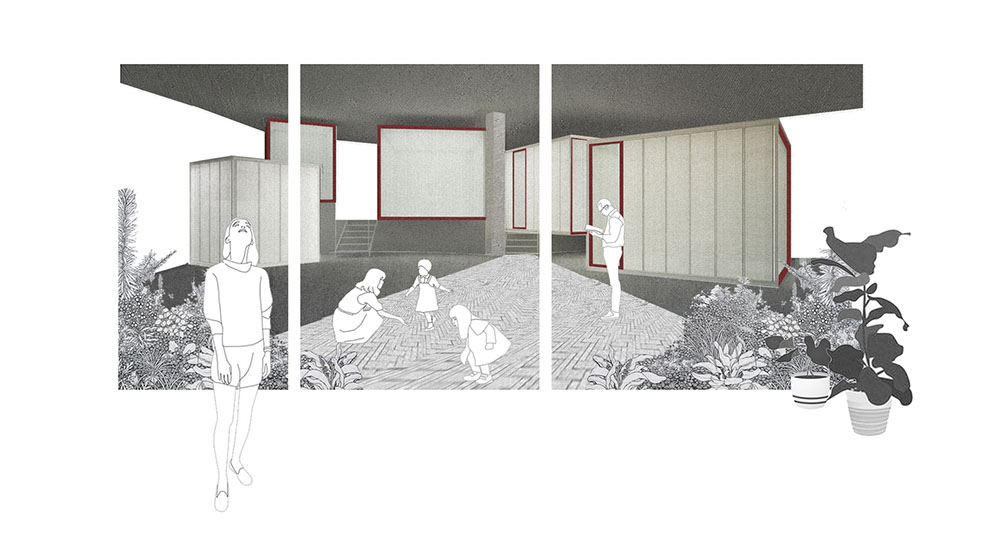
建筑设计:RAUM 4142 Architecture Office
地点:西班牙
类型:牙科诊所
面积:163.0 m2
时间:2019年
摄影:Alejandro Gómez Vives
制造商:Armstrong, Autodesk Media and Entertainment, Cerámica Complementto, Linestra, Onduline
Arquitectos A Cargo: Quique Zarzo, ángela Cardiel, Javier Cabanes
客户:Suministros Estomatológicos Instrudent SL
合作方:Beatriz Riber, Elisa Ricoy, Elena Gámez
DENTAL CLINIC, SPAIN
Architects: RAUM 4142 Architecture Office
Area: 163.0 m2
Year: 2019
Photographs: Alejandro Gómez Vives
Manufacturers: Armstrong, Autodesk Media and Entertainment, Cerámica Complementto, Linestra, Onduline
Arquitectos A Cargo: Quique Zarzo, ángela Cardiel, Javier Cabanes
Clientes: Suministros Estomatológicos Instrudent SL
Colaboradores: Beatriz Riber, Elisa Ricoy, Elena Gámez
|
|
