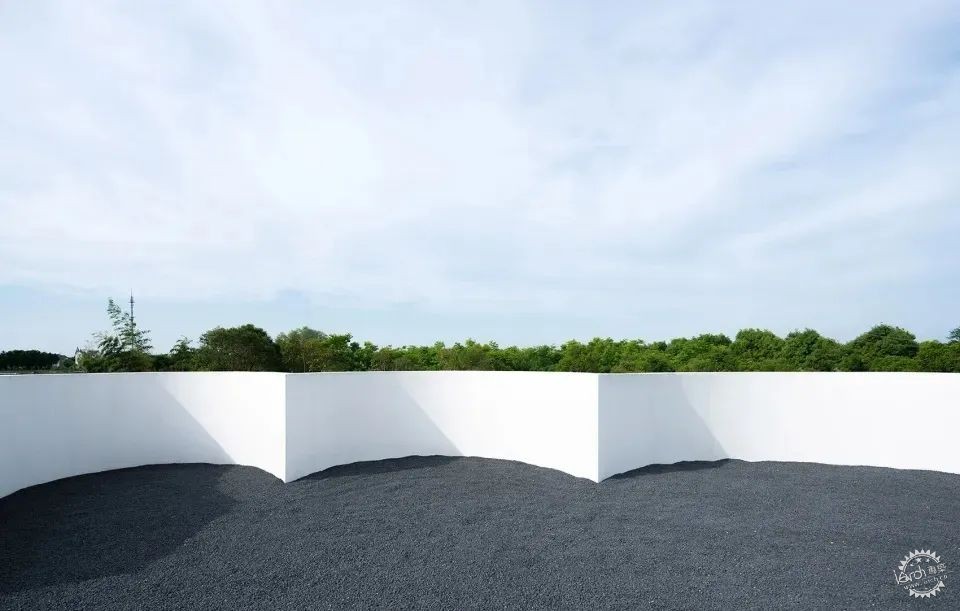
©吕晓斌
屋顶平台看北面树林仿佛漂浮在森林之上
The roof terrace looked to the north as if the trees were floating above the forest
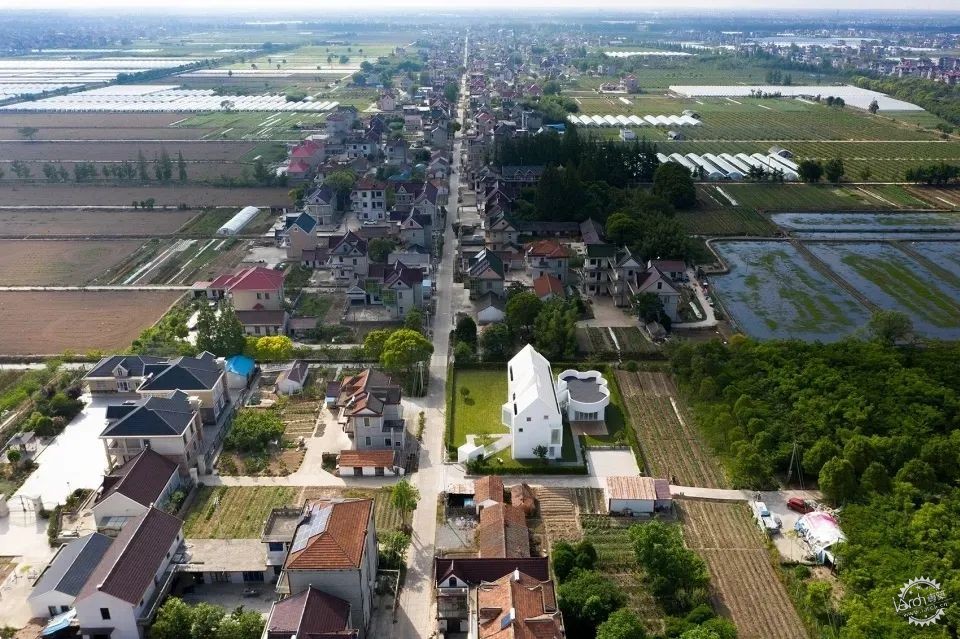
©吕晓斌
全景鸟瞰
Panoramic bird's eye view
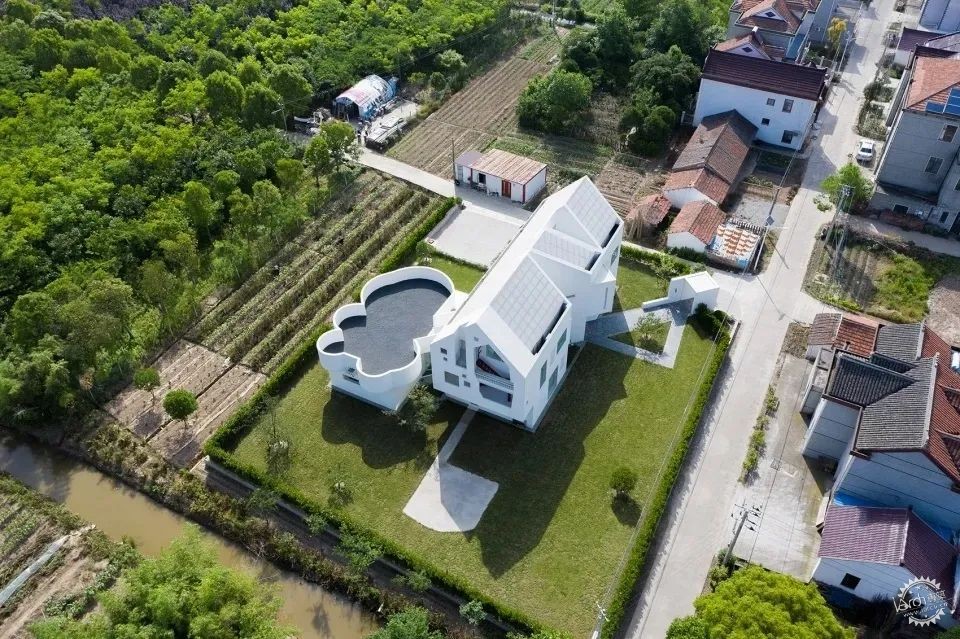
©吕晓斌
鸟瞰
bird's eye view
当我们徘徊与过往的乡村或城市的房子永远不能超出那被限定的框子里,而人们希望的总是永远的回归的旅行,这个住宅就是让你在原地无限的游牧 .....
- 元秀万
ams YUAN XIUWAN Architect & Associates : The kaleidoscope of Landscape: L House
If we wander through the houses in past old countryside or the city, we will never jump out of the limited frame. People always want to return forever, this house is to let you nomad in the place....
- sooman
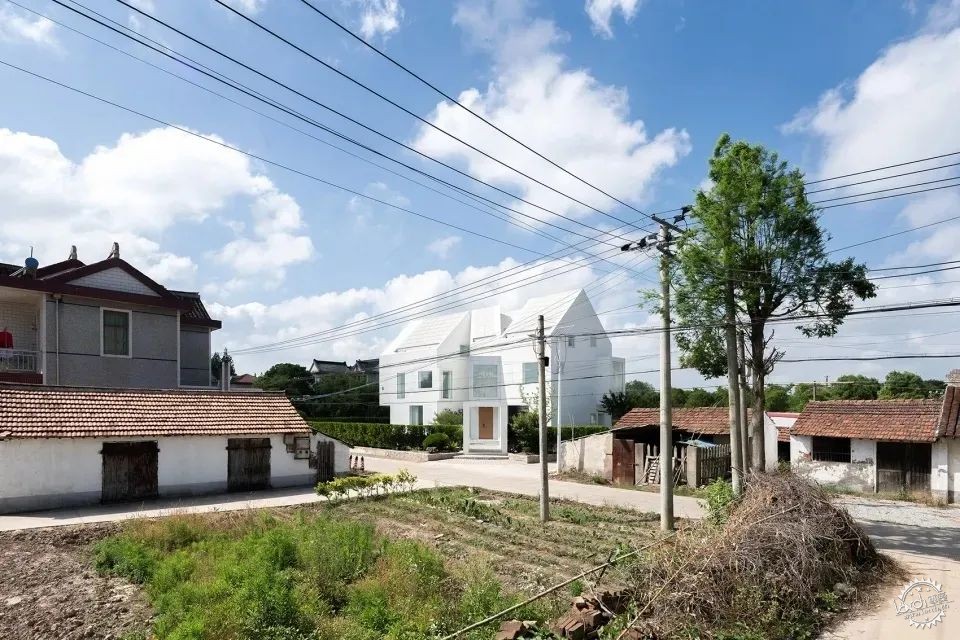
©吕晓斌
邻里看建筑外观
Neighbors look at the exterior of the building
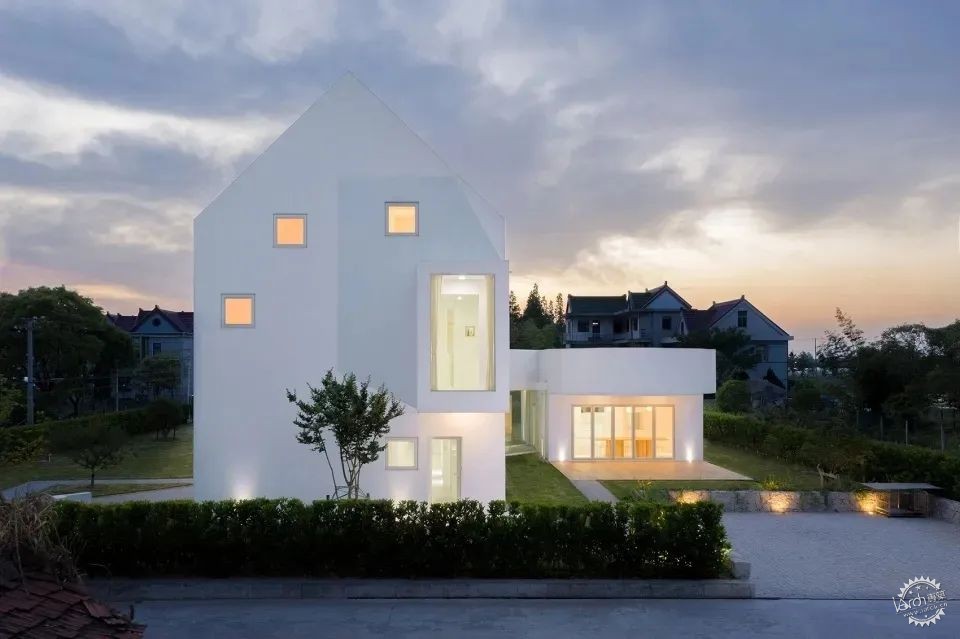
©吕晓斌
夜景西立面
Night view west facade
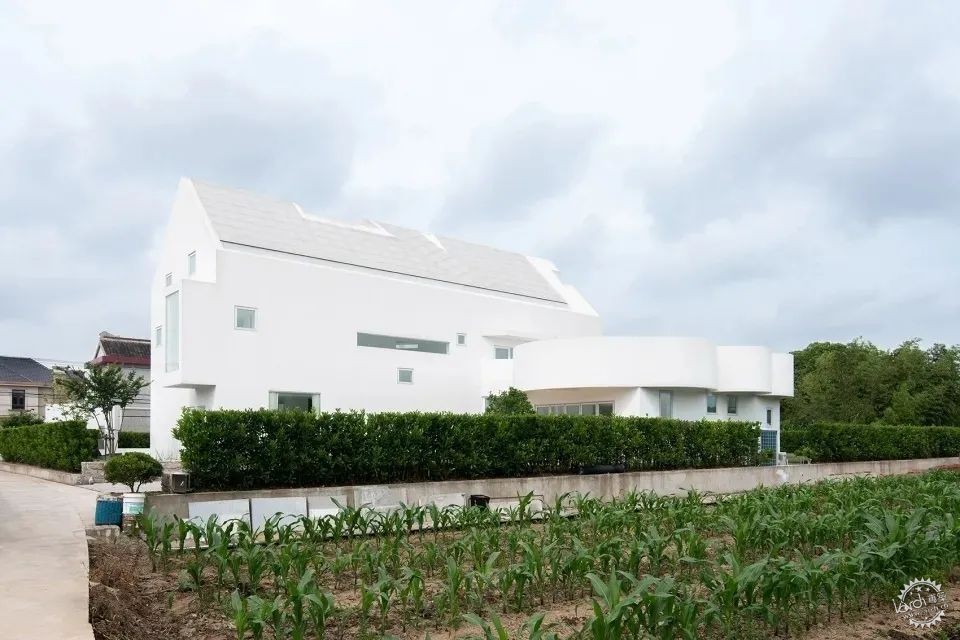
©吕晓斌
外立面透视
External perspective
陆宅是元秀万为在上海居住的三口之家设计的周末住宅,建造在上海崇明岛上。老房子是上世纪八十年代的建筑,需要把原建筑拆除后原地新建。根据老房屋的体量和面积,结合当地土规首层要控制在一百九十平米、楼层是二层半的坡顶结构,辅房是一层建筑面积六十平米。
L HOUSE, sitting on Chongming Island in Shanghai, is designed by Xiuwan Yuan for families of three to have fun on weekends. The old house (before refurbished) was built in the 1980s. We demolished the old house and rebuilt a new one. Combined with local land regulations and the height and floor area of the old house, the first floor should be controlled at 190 square meters. The total floors should be at two and a half. Therefore, we designed the main house with a sloping top structure, and a secondary house with the construction area of 60 square meters.

©吕晓斌
夜景,田地里看建筑
Night view, buildings in the field
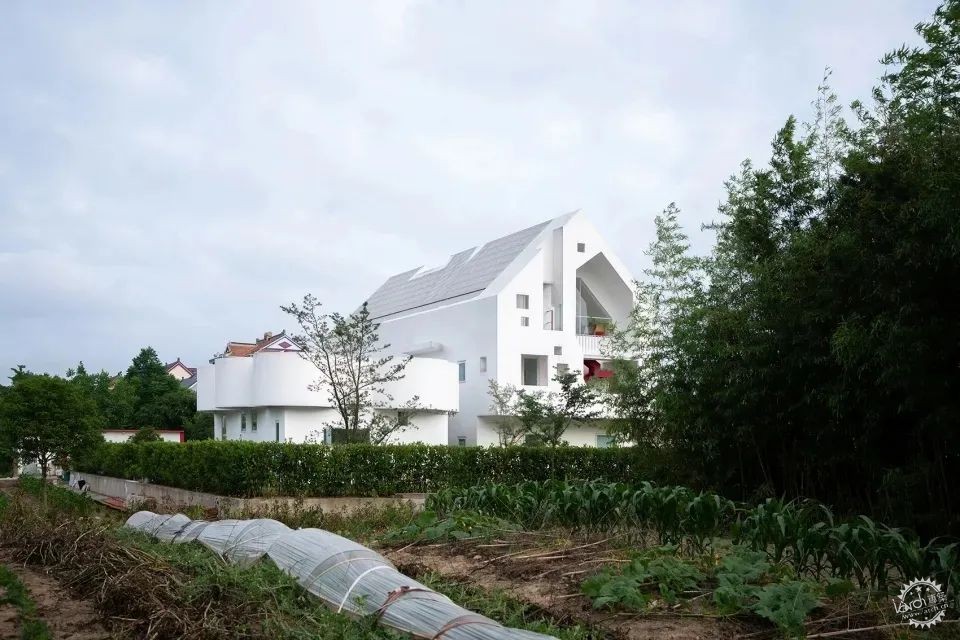
©吕晓斌
邻里田地看建筑
Look at the buildings in the neighborhood
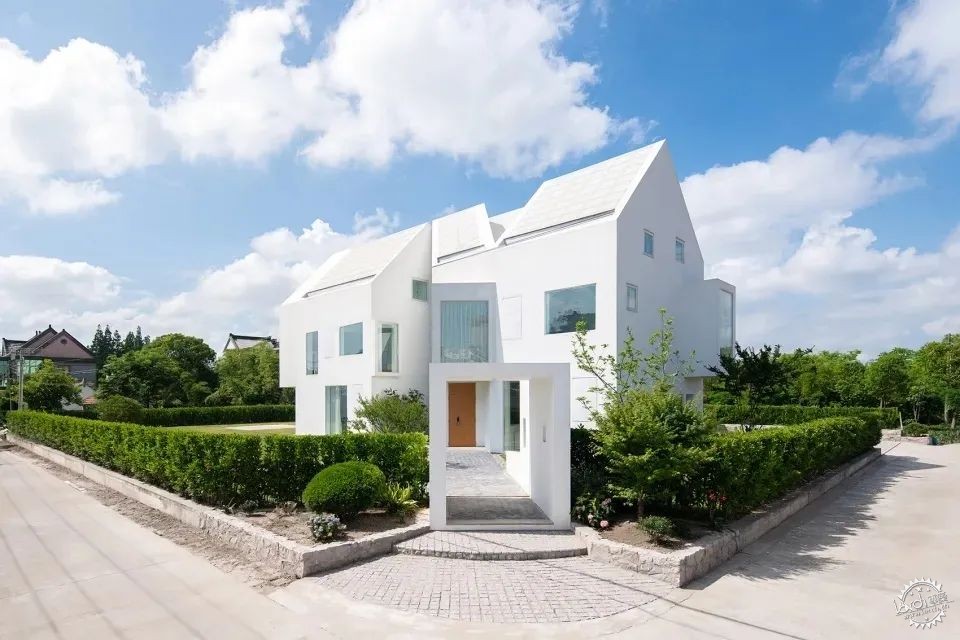
©吕晓斌
从主要道路看建筑
View the building from the main road
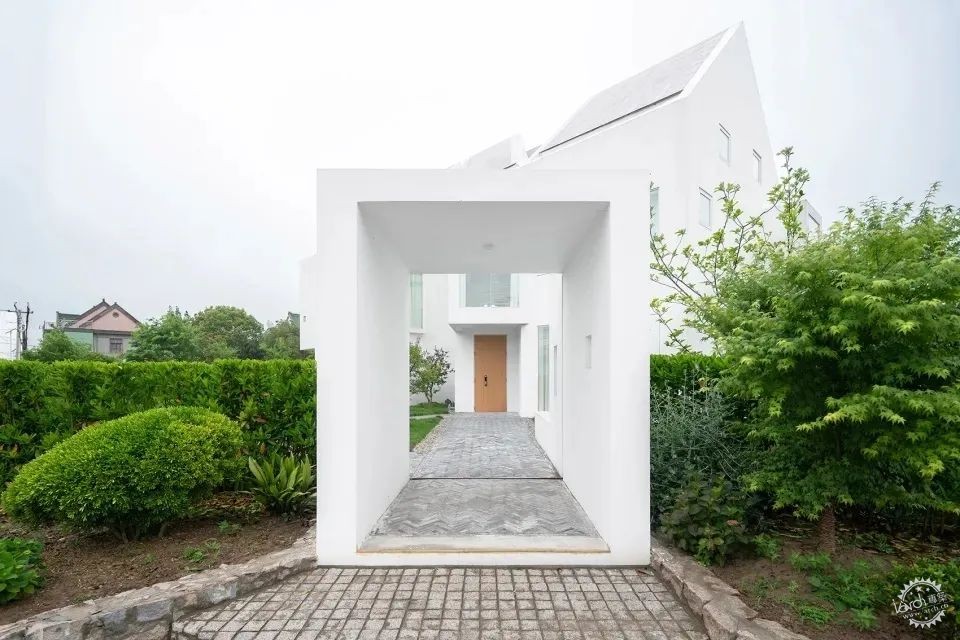
©吕晓斌
主入口看建筑
The main entrance looks at the building
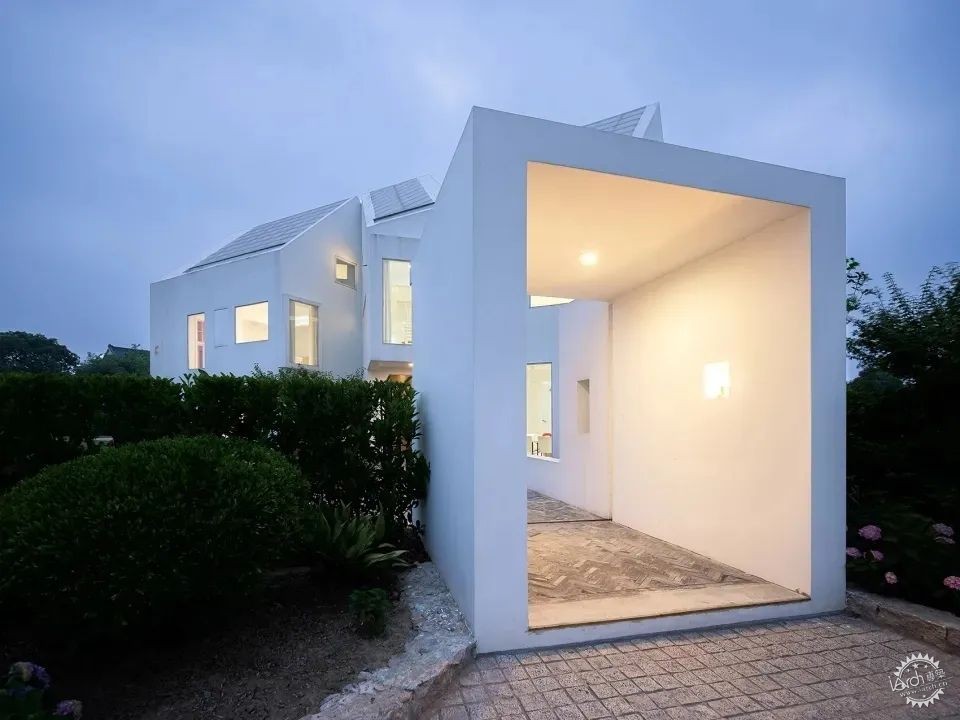
©吕晓斌
夜景主入口
Night view main entrance
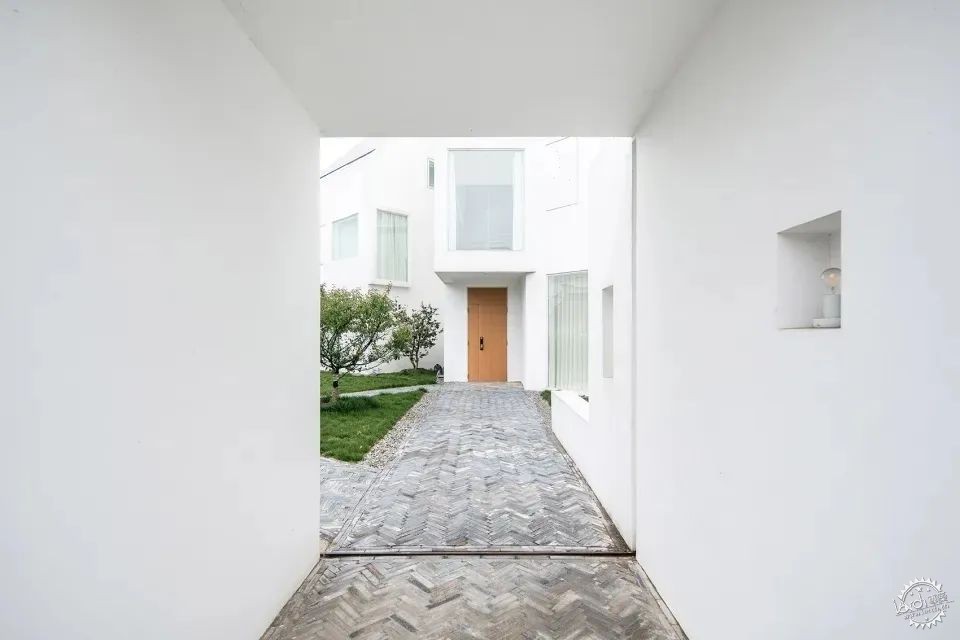
©吕晓斌
入口门厅看建筑
The entrance foyer looks at the building
老房屋的结构是这个岛上住宅空间的样板,这也是解放后国内民宅的普遍特点,更多满足于吃和住两个最基本的功能。
As the model on Chongming island, the old house shows a common feature of the residences in China after liberation, which is only to satisfy two most basic functions of eating and living.
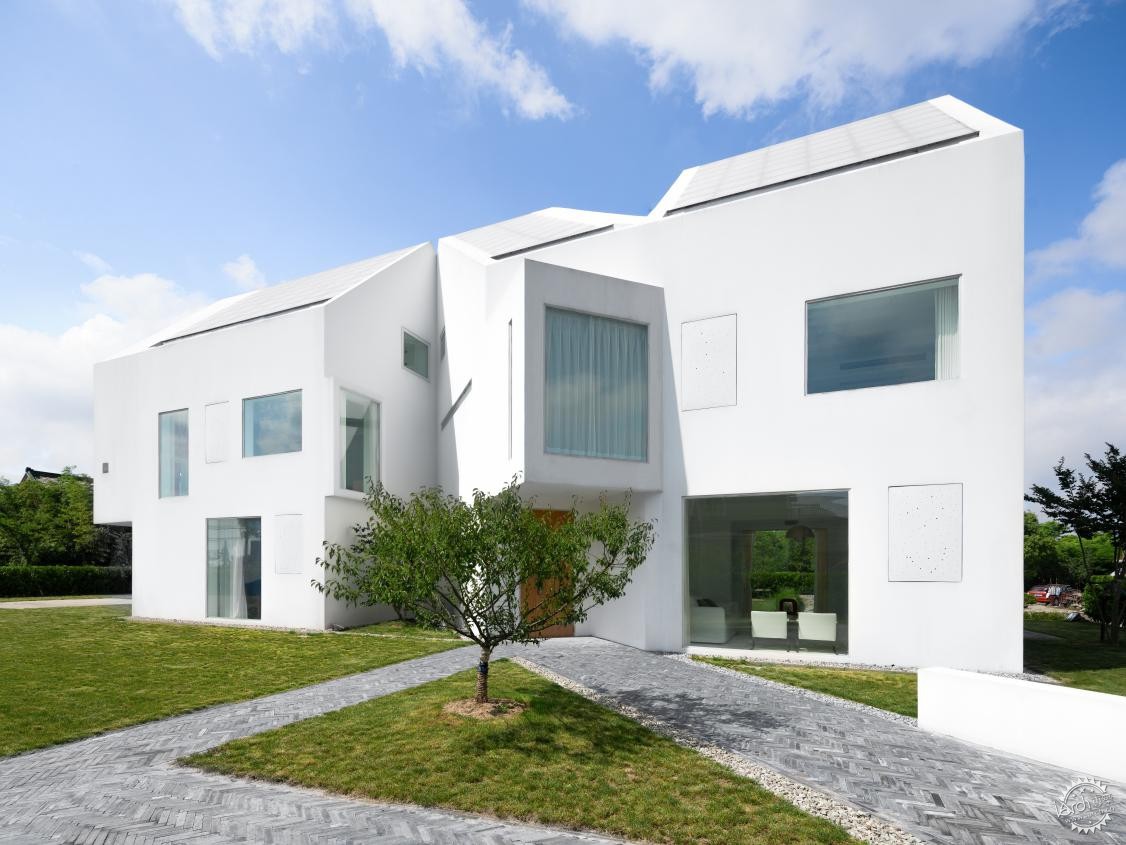
©吕晓斌
庭院看建筑
Courtyard view architecture
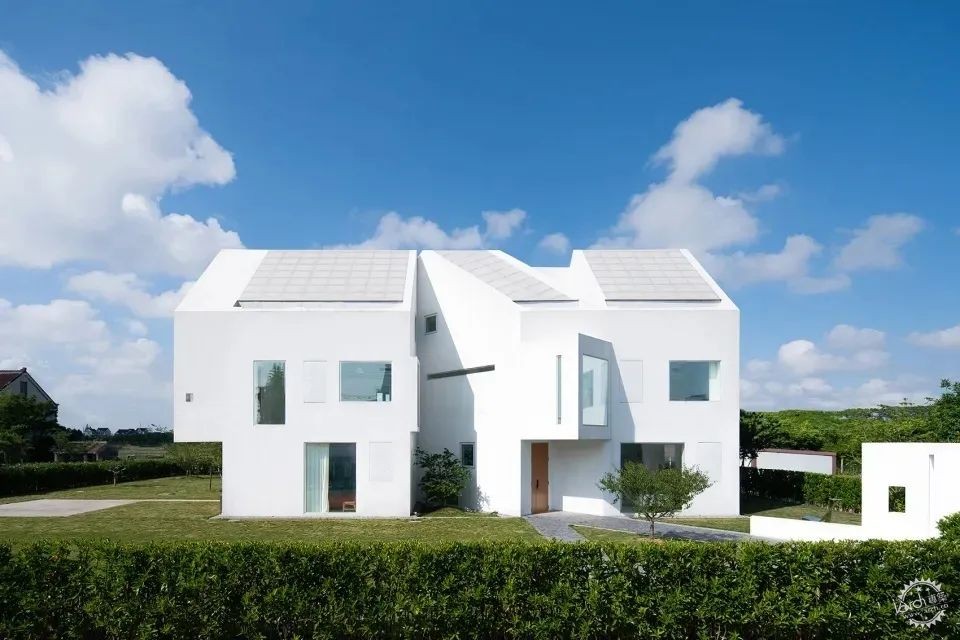
©吕晓斌
沿主道路看建筑
Look at the building along the main road
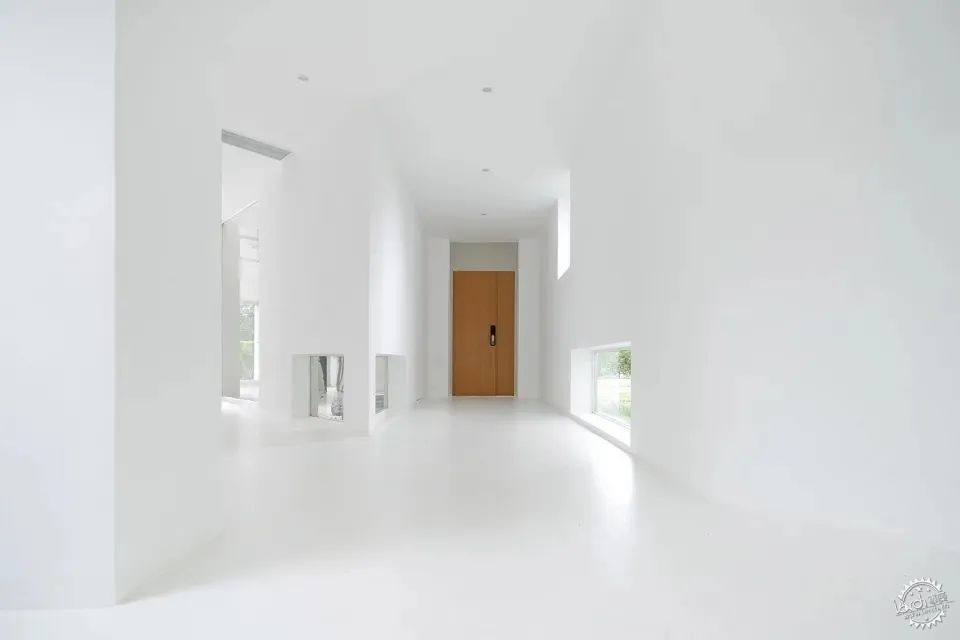
©吕晓斌
45°轴线入口走廊
45° axis entrance corridor
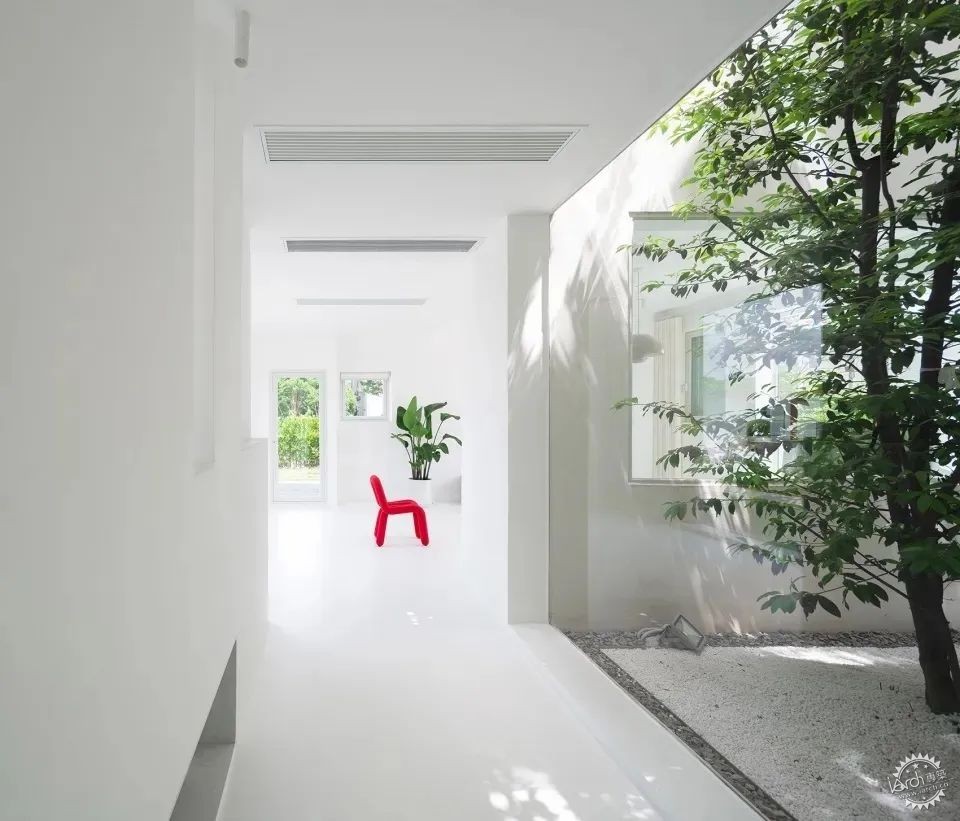
©吕晓斌
东西轴线走廊侧看内庭院
East - West axis corridor side view of the inner courtyard
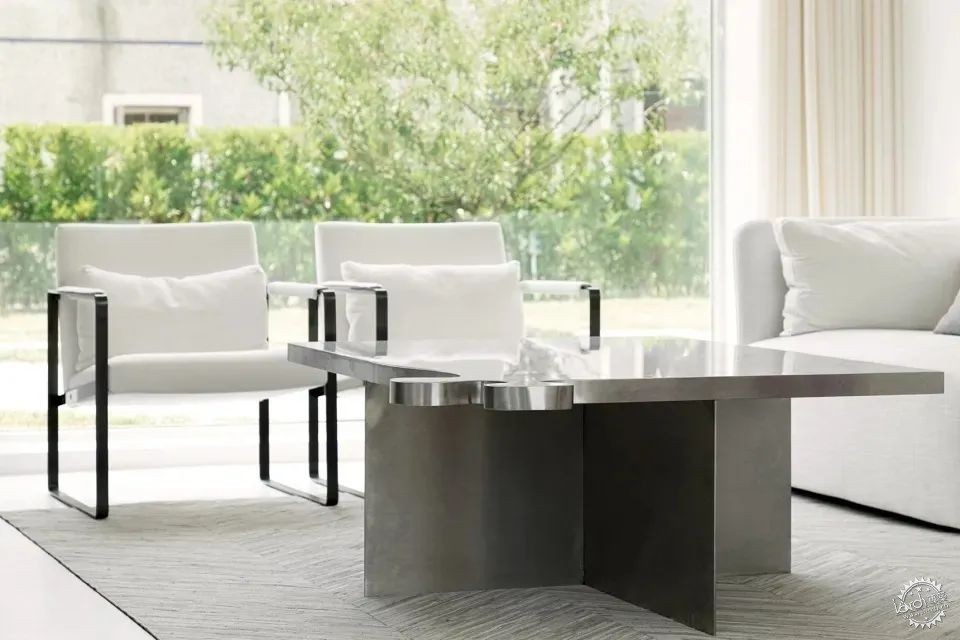
©吕晓斌
客厅,元秀万设计的茶几
Sitting room, tea table designed by Yuan Xiuwan
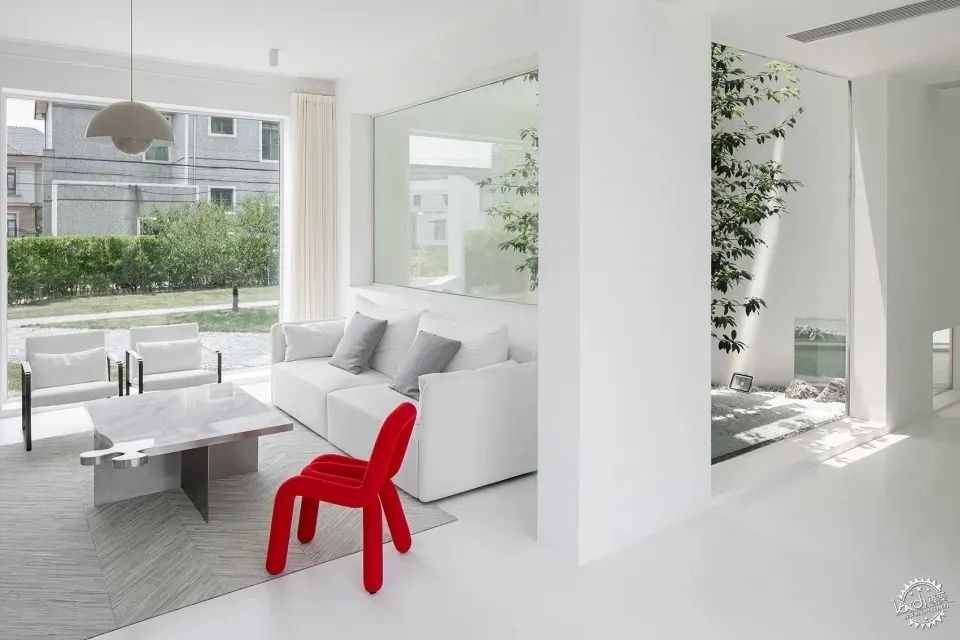
©吕晓斌
客厅,内庭院向外庭院延伸
Living room, inner courtyard extends to outer courtyard

©吕晓斌
客厅,内庭院与户外
Living room, inner courtyard and outdoor
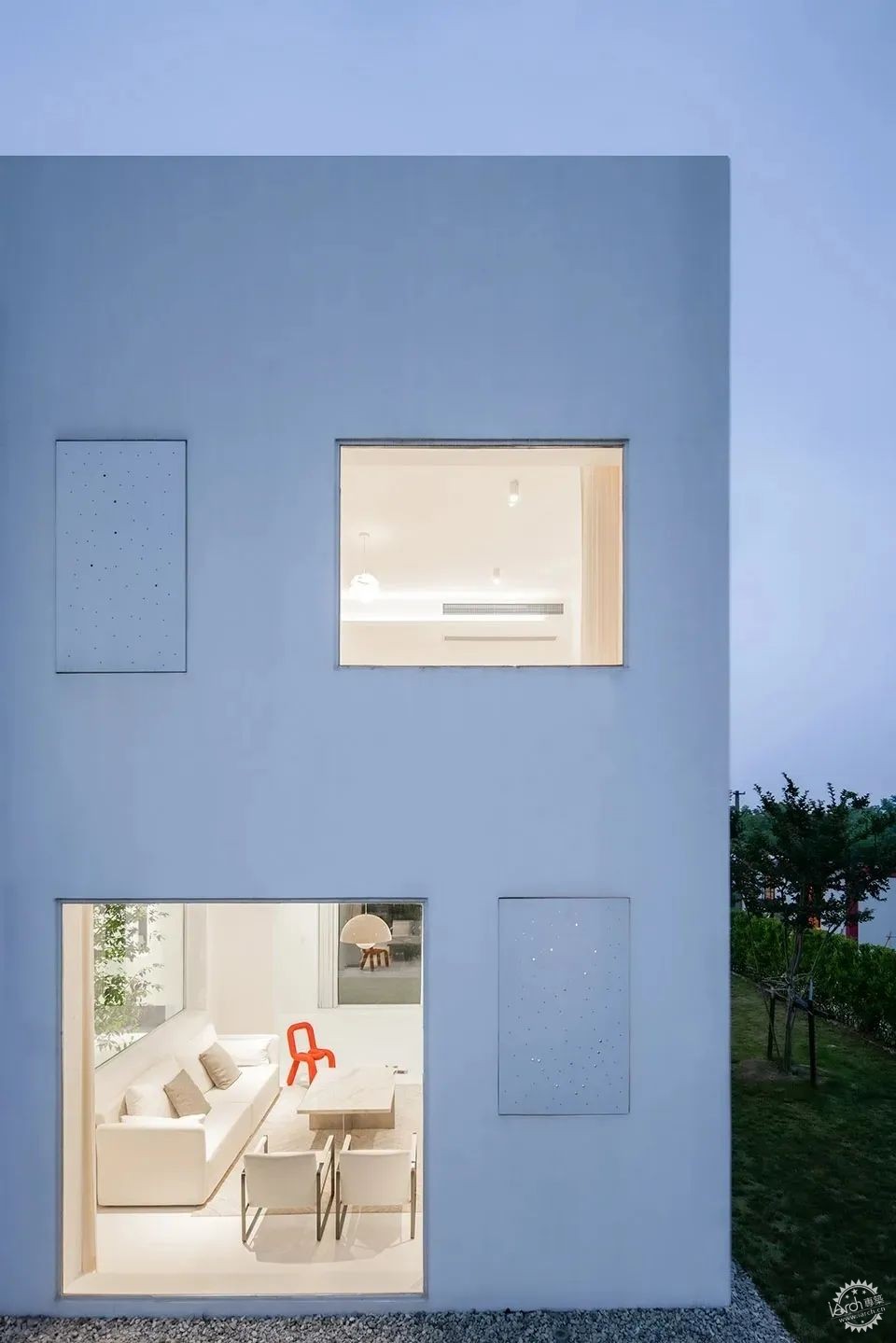
©吕晓斌
立面局部,可开启星座窗
Facade part, can open the constellation window
L宅设计是想把睡觉和吃饭之间平淡的往返,创造更多可能的路线和‘多余’空间。
L House is intended to bring more possible natural routes and space to most common everydayness, sleeping and eating.
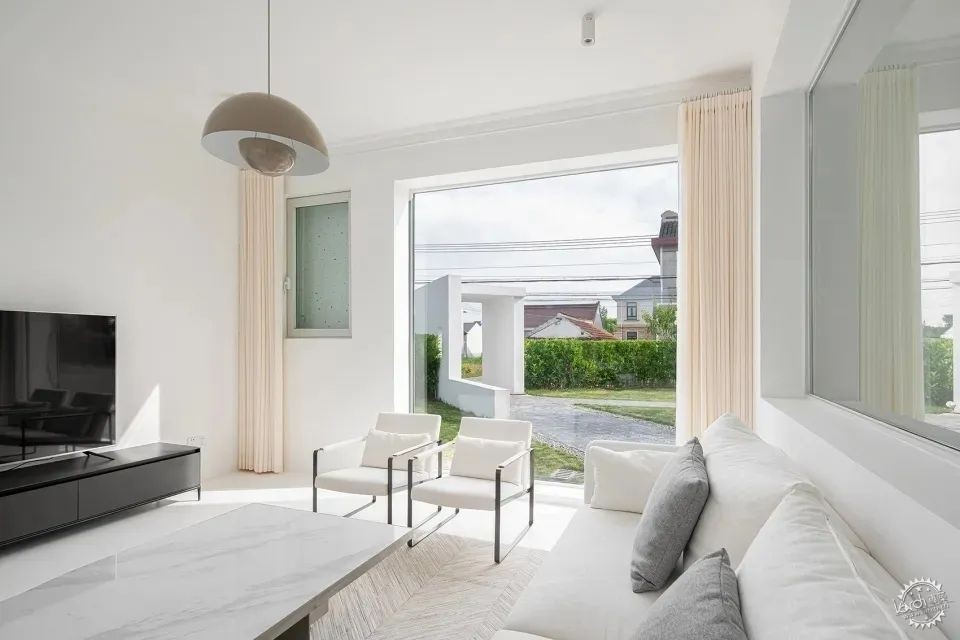
©吕晓斌
客厅看主入口大门
The living room looks at the main entrance gate
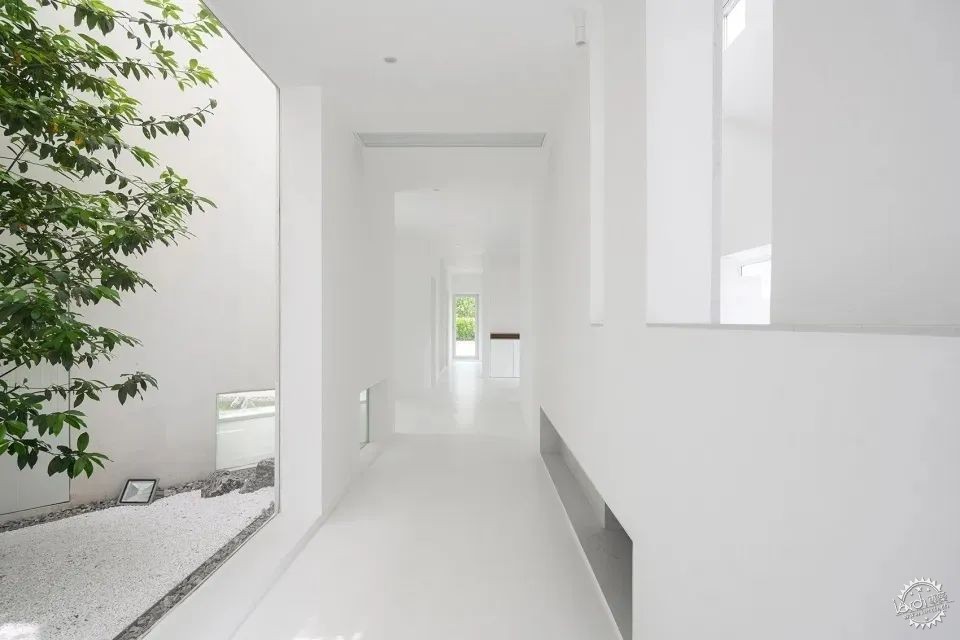
©吕晓斌
东西轴线走廊
East-west axis corridor
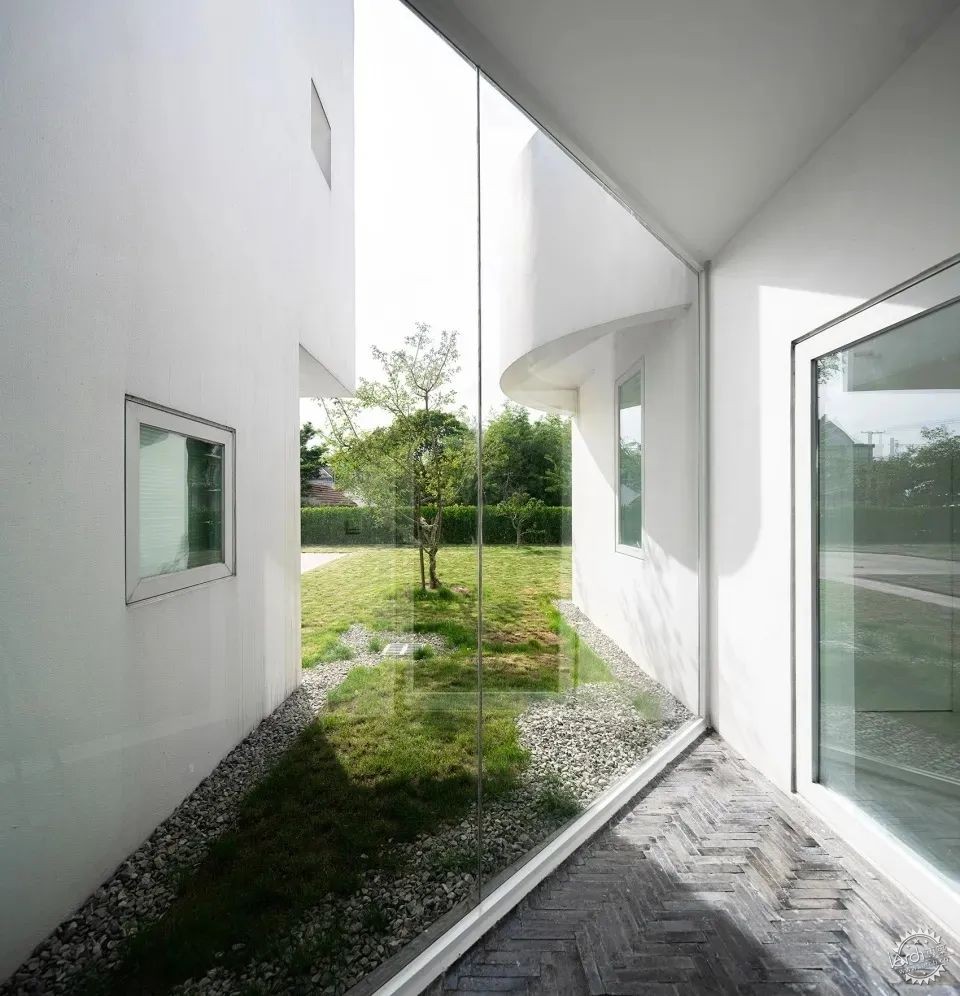
©吕晓斌
辅房与主楼过道
Auxiliary room and main building corridor

©吕晓斌
餐厅
Dining room
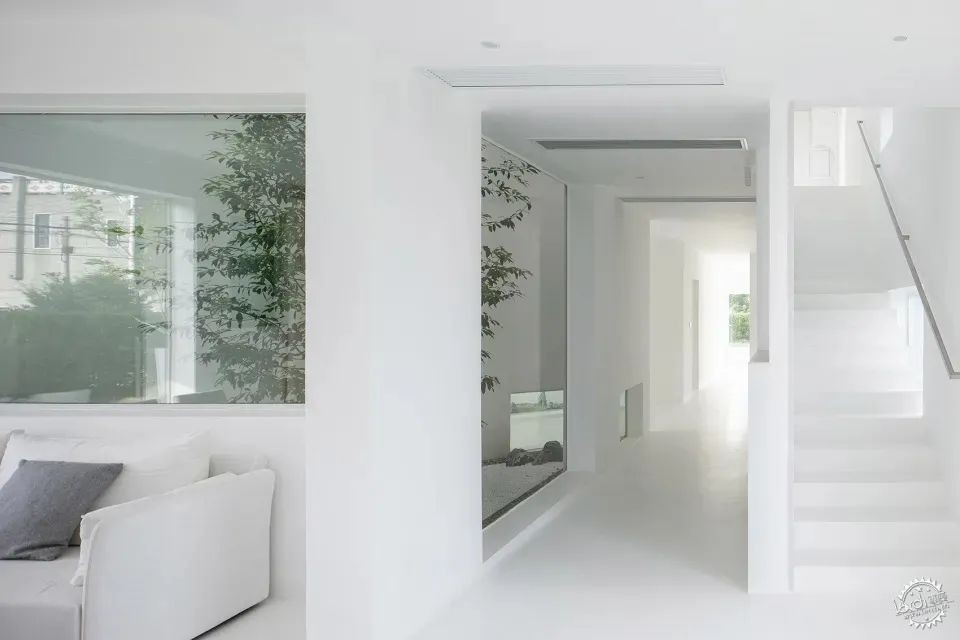
©吕晓斌
通向二楼楼梯
Stairs to the second floor
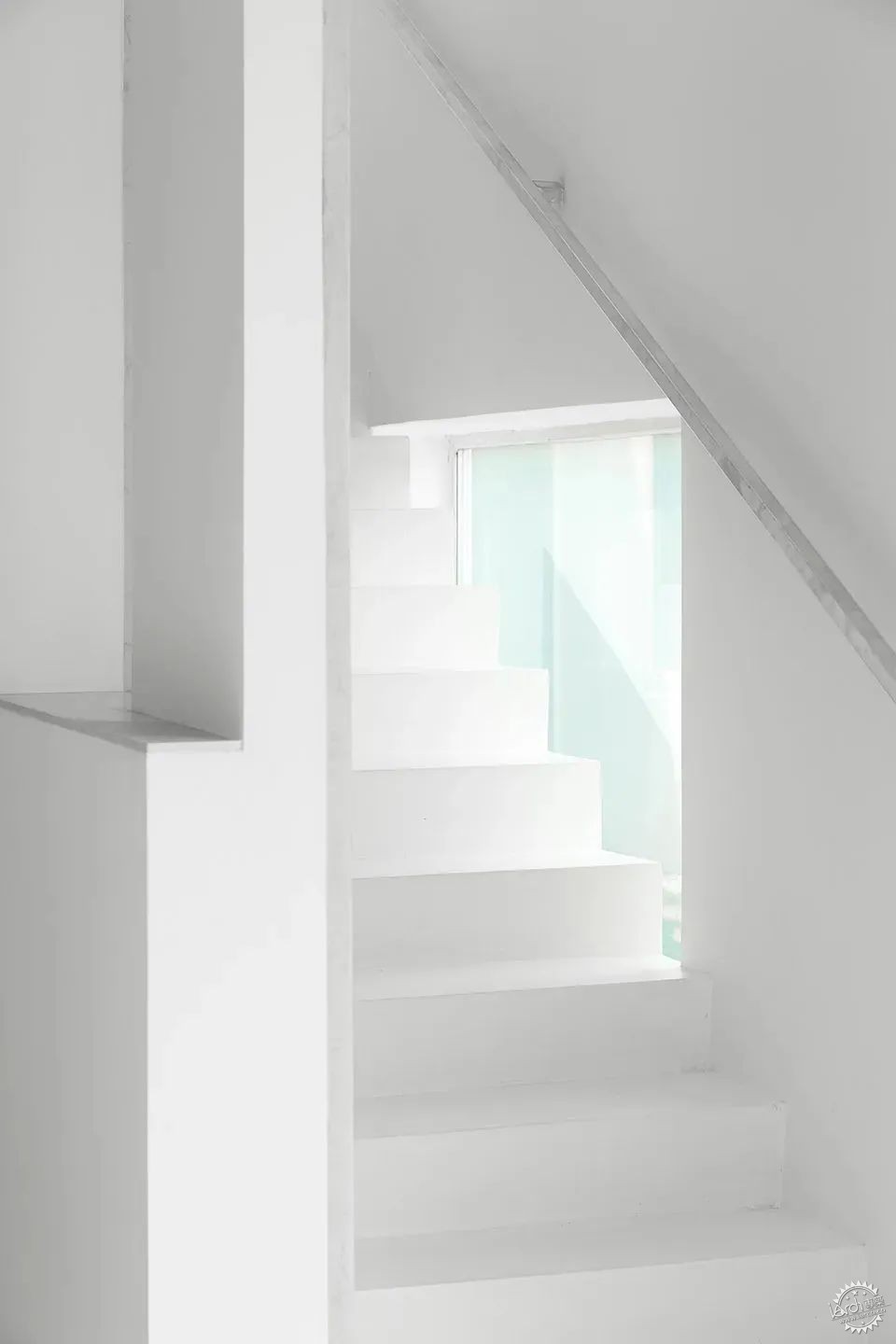
©吕晓斌
楼梯局部
The stairs partial
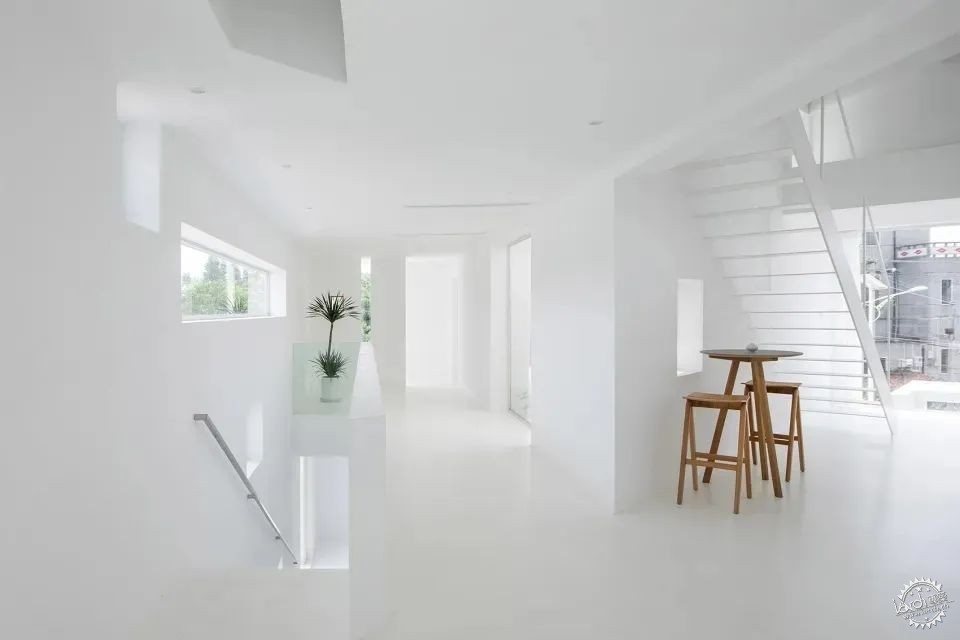
©吕晓斌
二楼东西轴线与45°轴线交汇处看内外风景
See the internal and external scenery at the intersection of the east-west axis of the second floor and the 45° axis
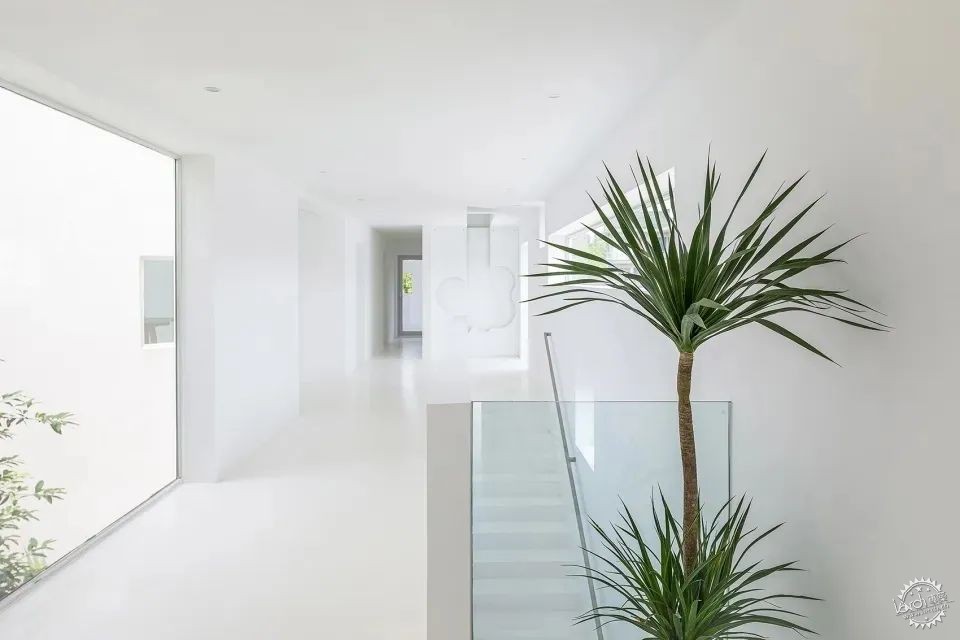
©吕晓斌
二楼东西轴线走廊
East-west axis corridor on the second floor
崇明岛通过一条跨海大桥与上海链接整个岛像一个飘在海上的鱼泡,一条陈海公路贯穿整个岛屿。矩形的道路网之间是农田和苗圃,建筑分布在道路的两侧。L住宅在红汲西路的北侧,在北侧是苗圃和农田在就是另一个村子。
Chongming Island is linked to Shanghai by a cross-sea bridge, like a floating swim bladder. Chenhai highway runs through the island. Farmland and nursery garden lie in the rectangular road network, and the buildings stand on both sides of road. L HOUSE is on the north side of Hongji Road. Farmland and nursery garden is in another village.
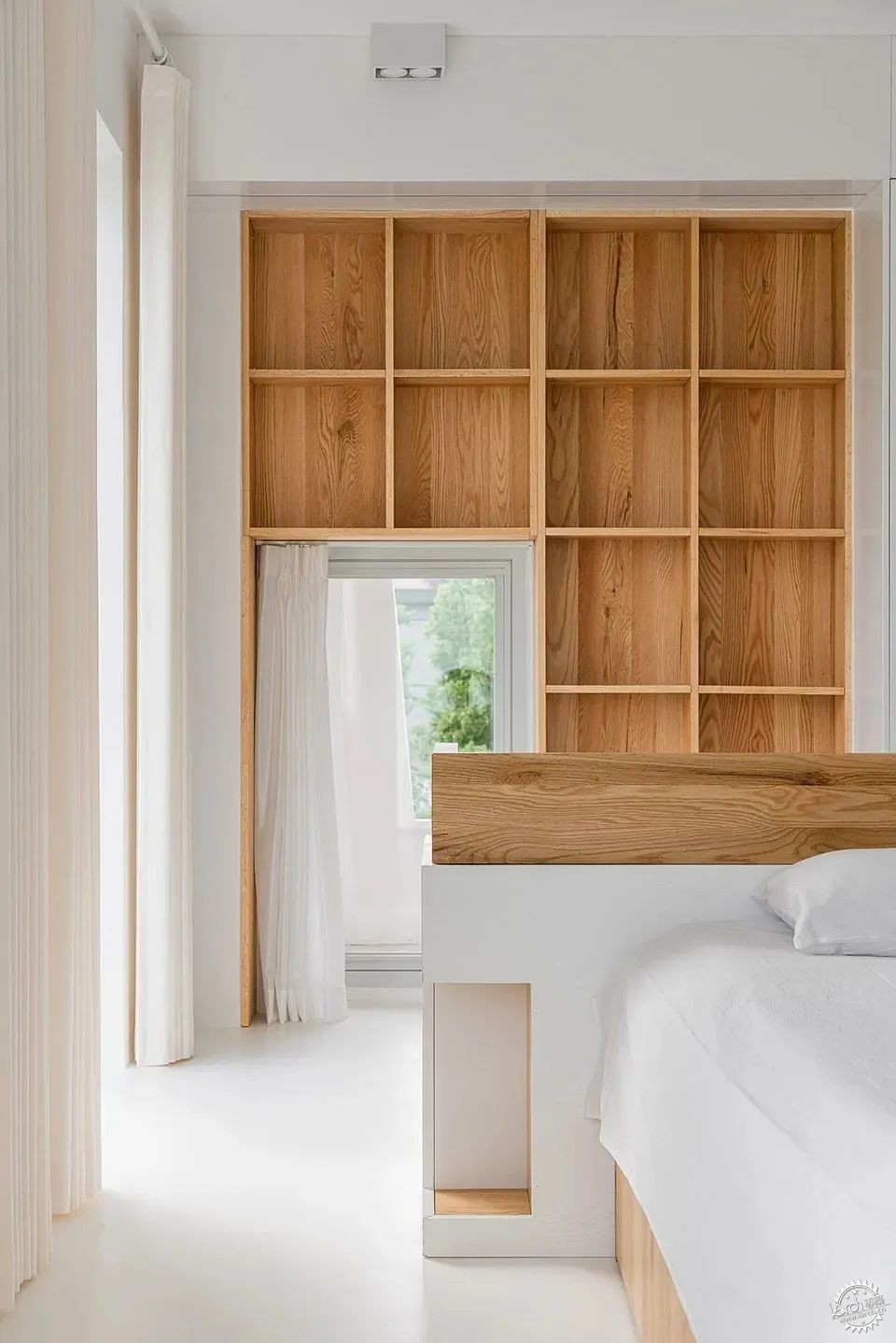
©吕晓斌
主卧室
The master bedroom
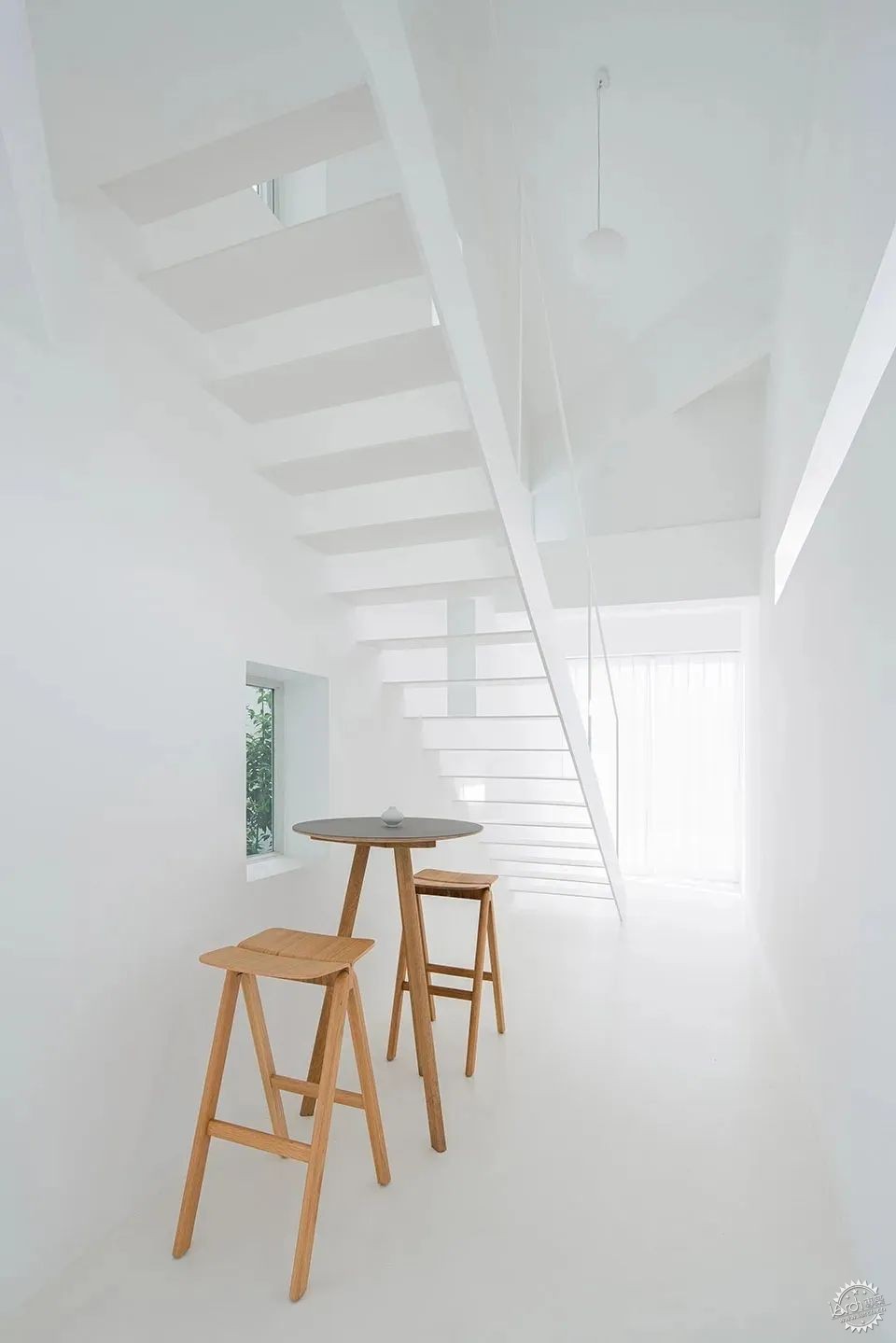
©吕晓斌
通向三层的钢楼梯
A steel staircase leading to the third floor
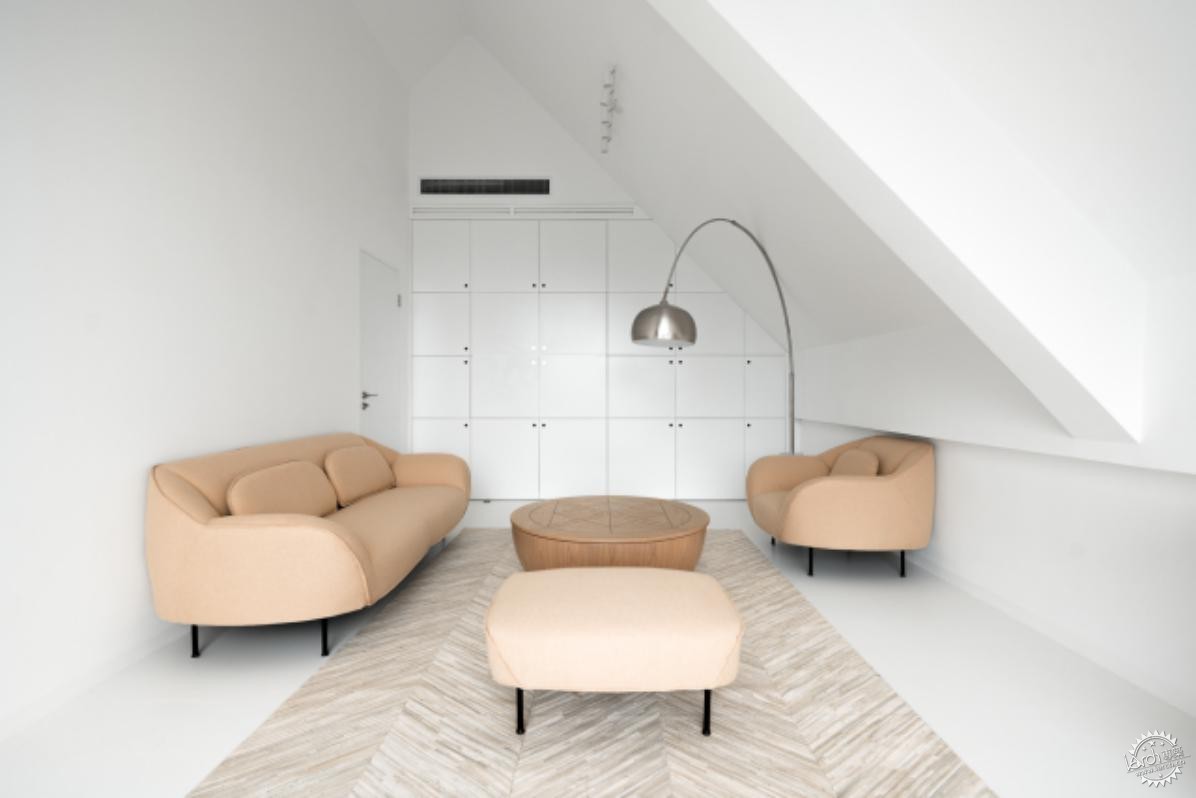
©吕晓斌
工作室
Work room
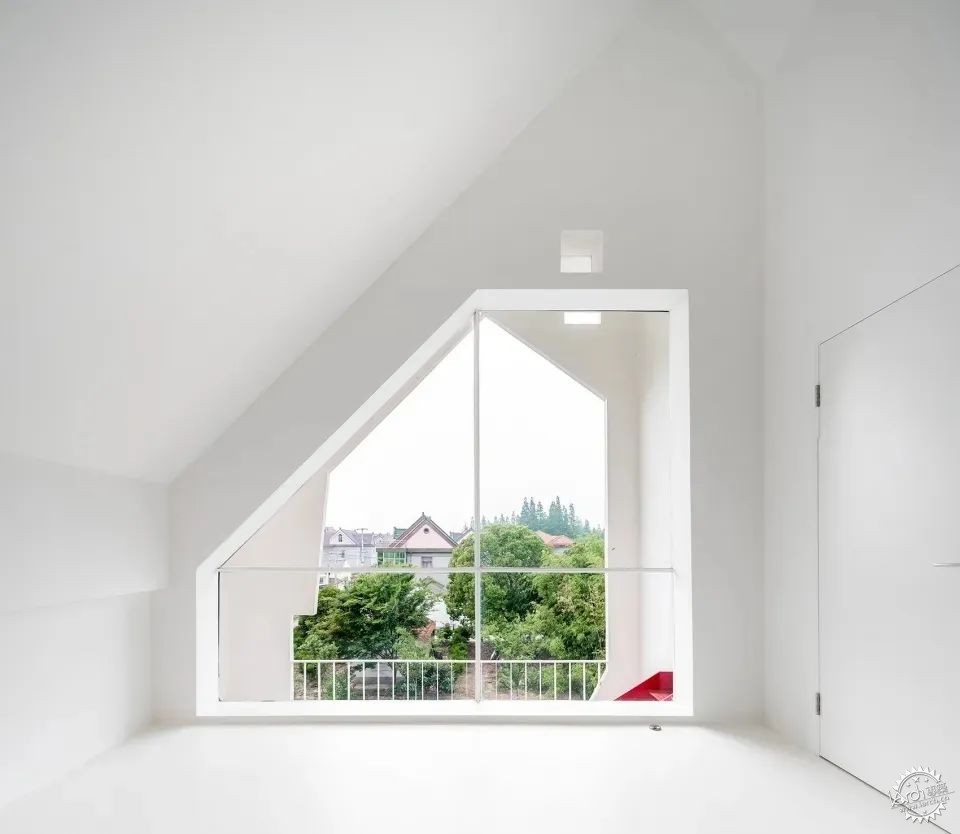
©吕晓斌
三层工作室
The studio on the third floor
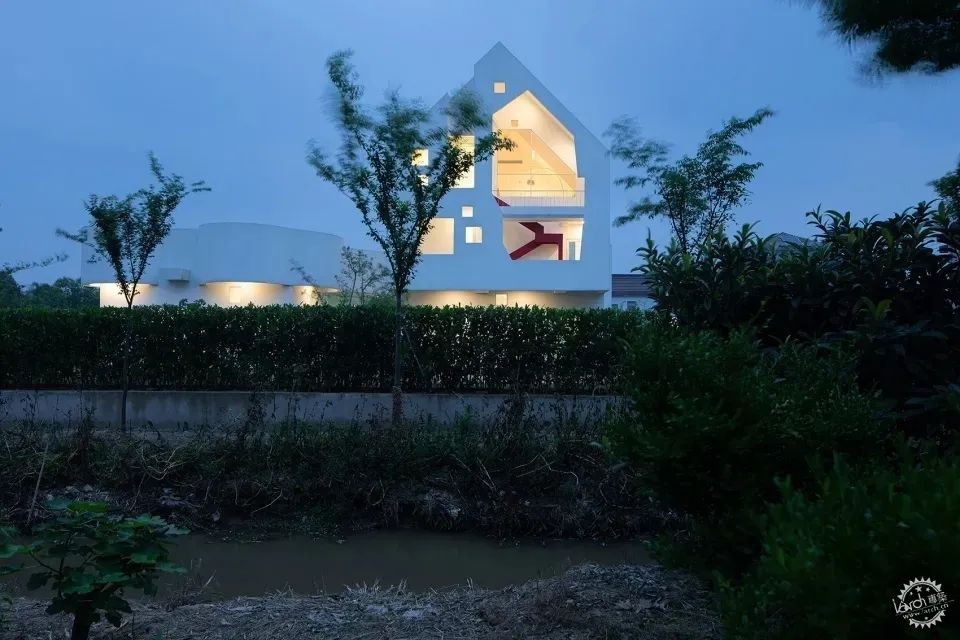
©吕晓斌
河对岸邻里看建筑
Look at the neighborhood across the river
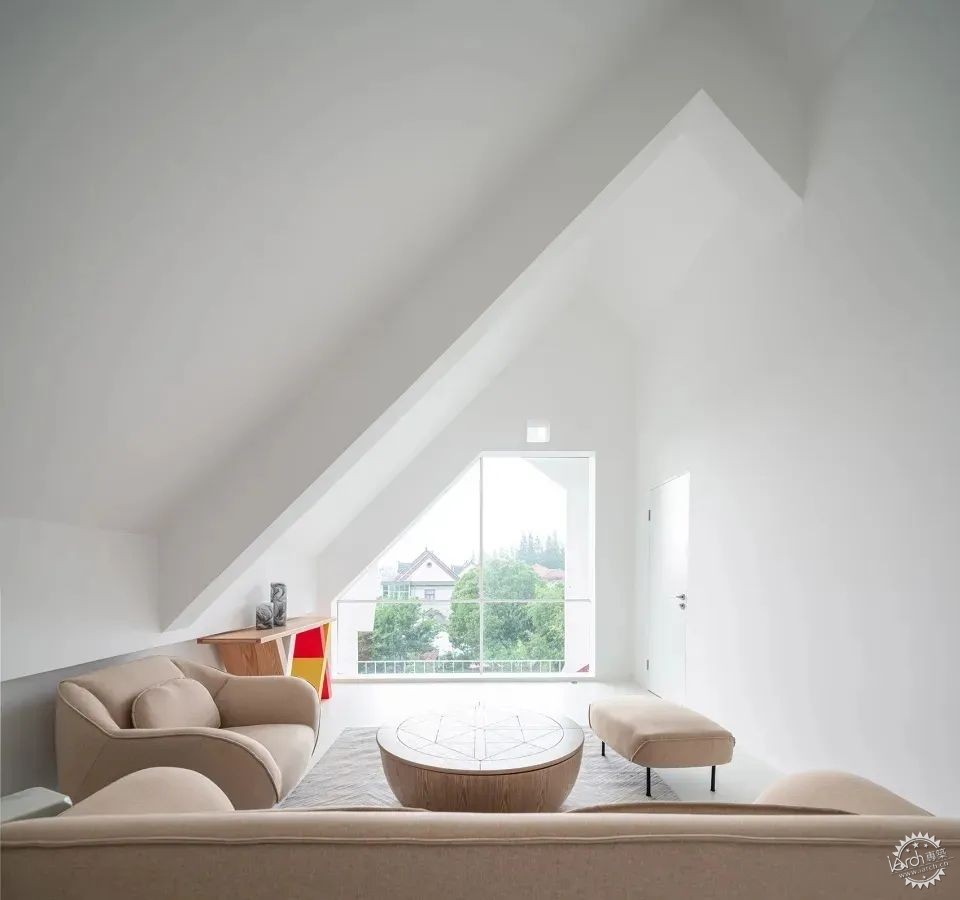
©吕晓斌
工作室兼多功能室
Work room and multi-purpose room
宅基地的面积大约在一千平米,东面是一条宅间道路可以一直穿过苗圃,西面是河道和树木,每个方向都具有独特的风景线。
The house site covers an area of about 1,000 square meters. To the east is a house road that goes all the way through the nursery garden. To the west is the river and trees. Each direction has a unique landscape.
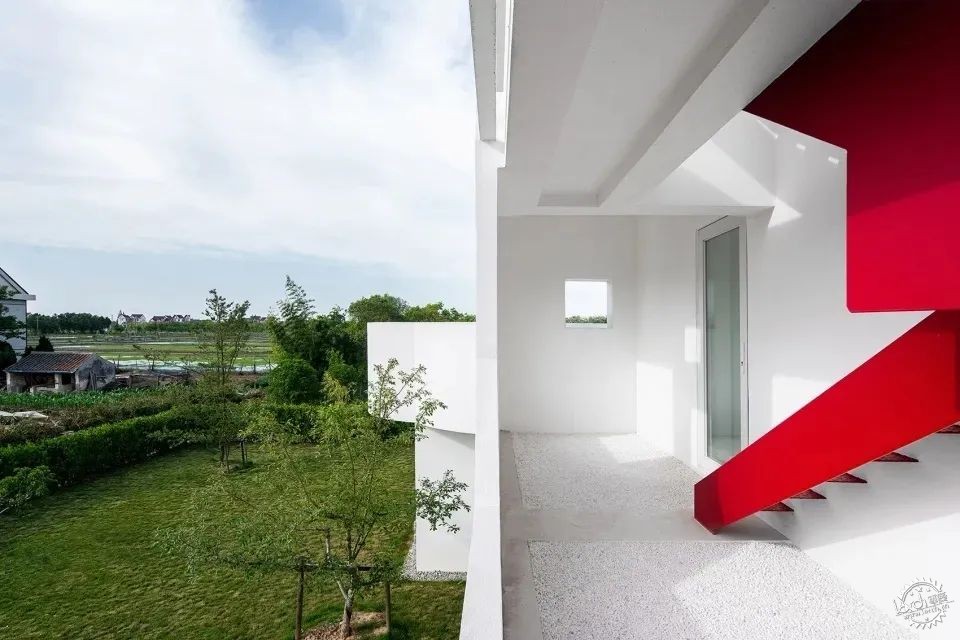
©吕晓斌
西面观景阳台
Balcony with view from the west
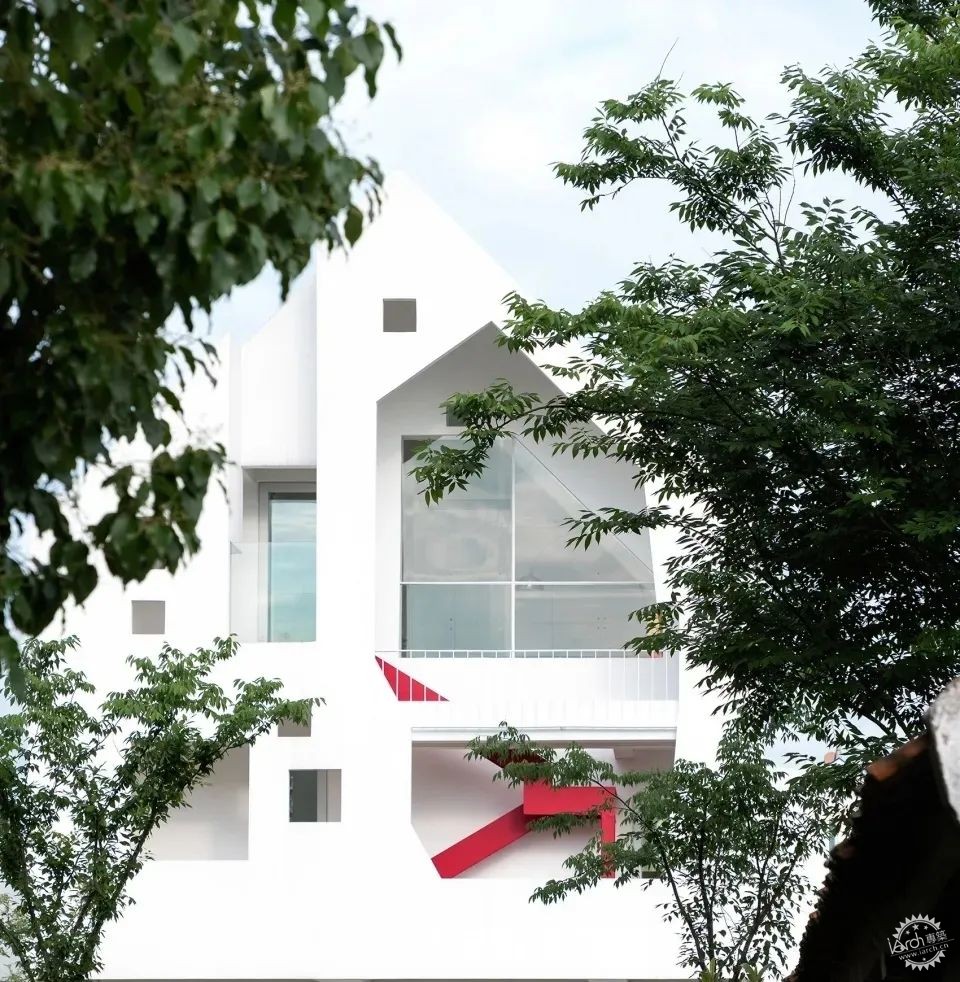
©吕晓斌
西立面,连接二、三层的景观楼梯与观景平台
West facade, connecting the second and third floor landscape stairs and viewing platform
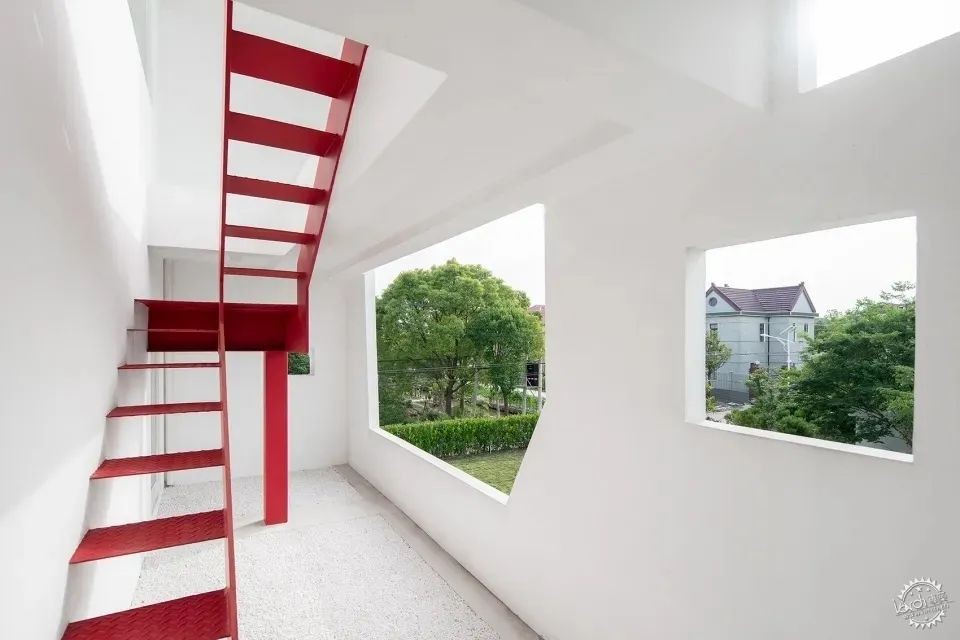
©吕晓斌
西面景观楼梯景观阳台
West landscape staircase landscape balcony
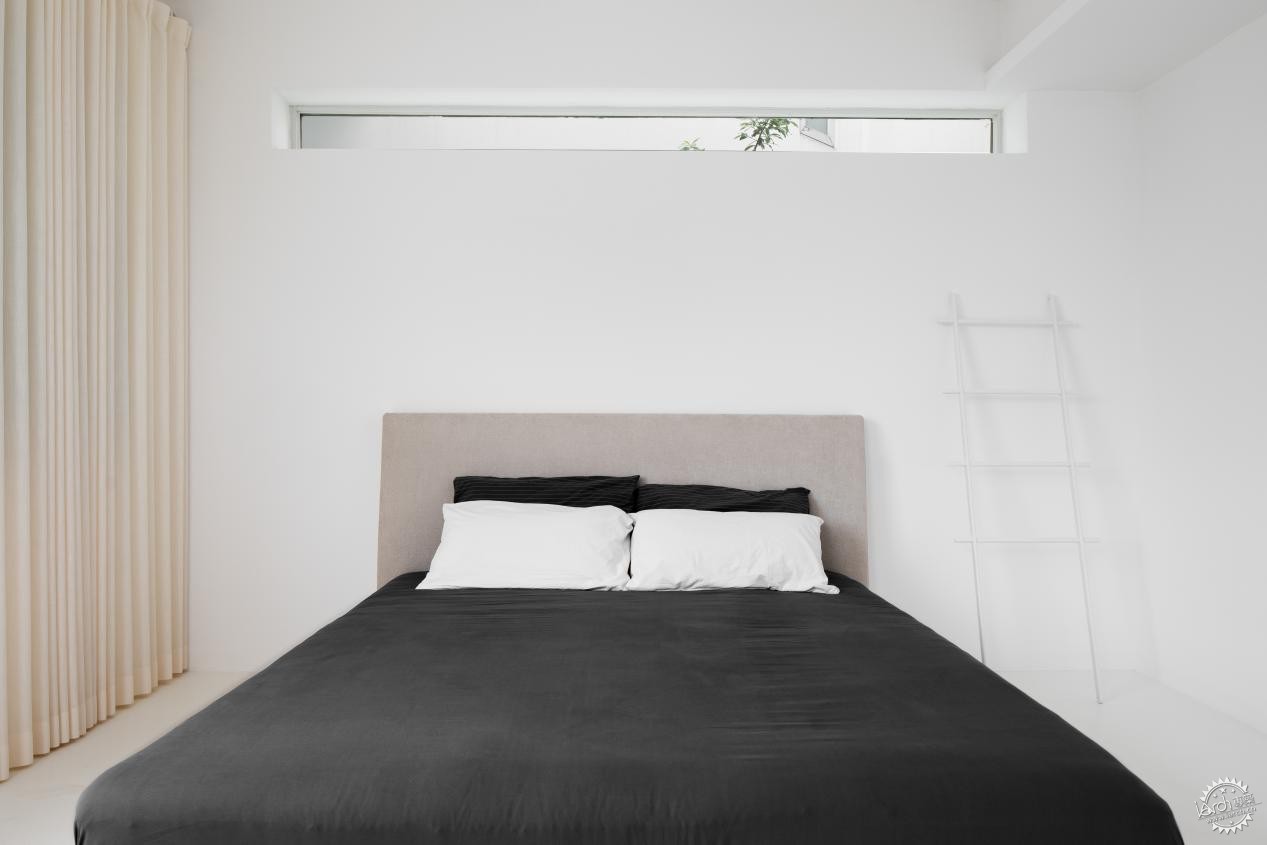
©吕晓斌
次卧室
Guest room
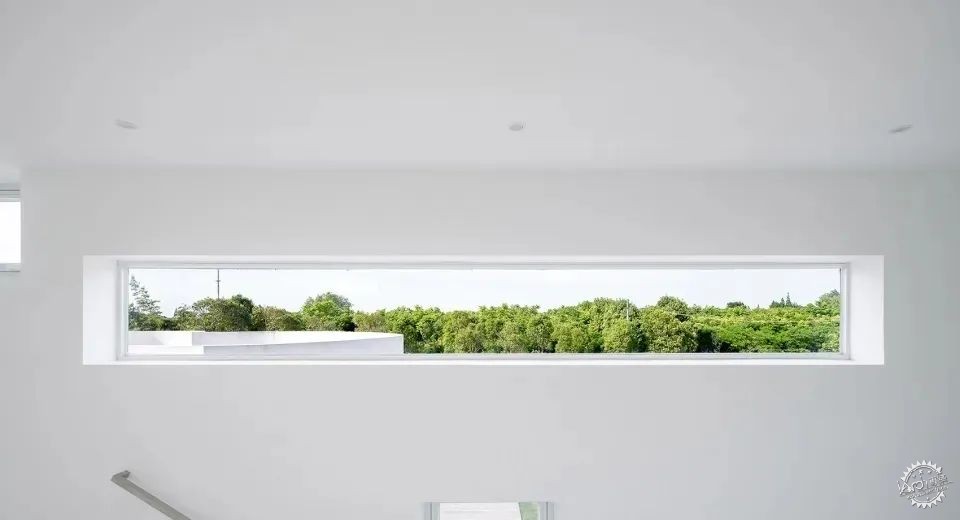
©吕晓斌
东西轴线走廊看北面树林
East - West axis corridor to see the north woods
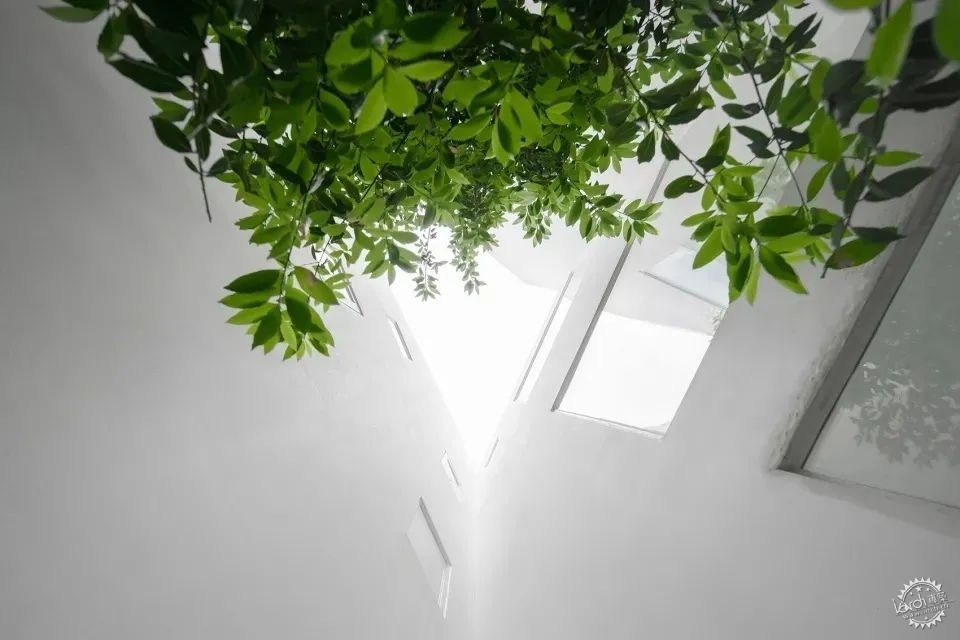
©吕晓斌
内天井
patio
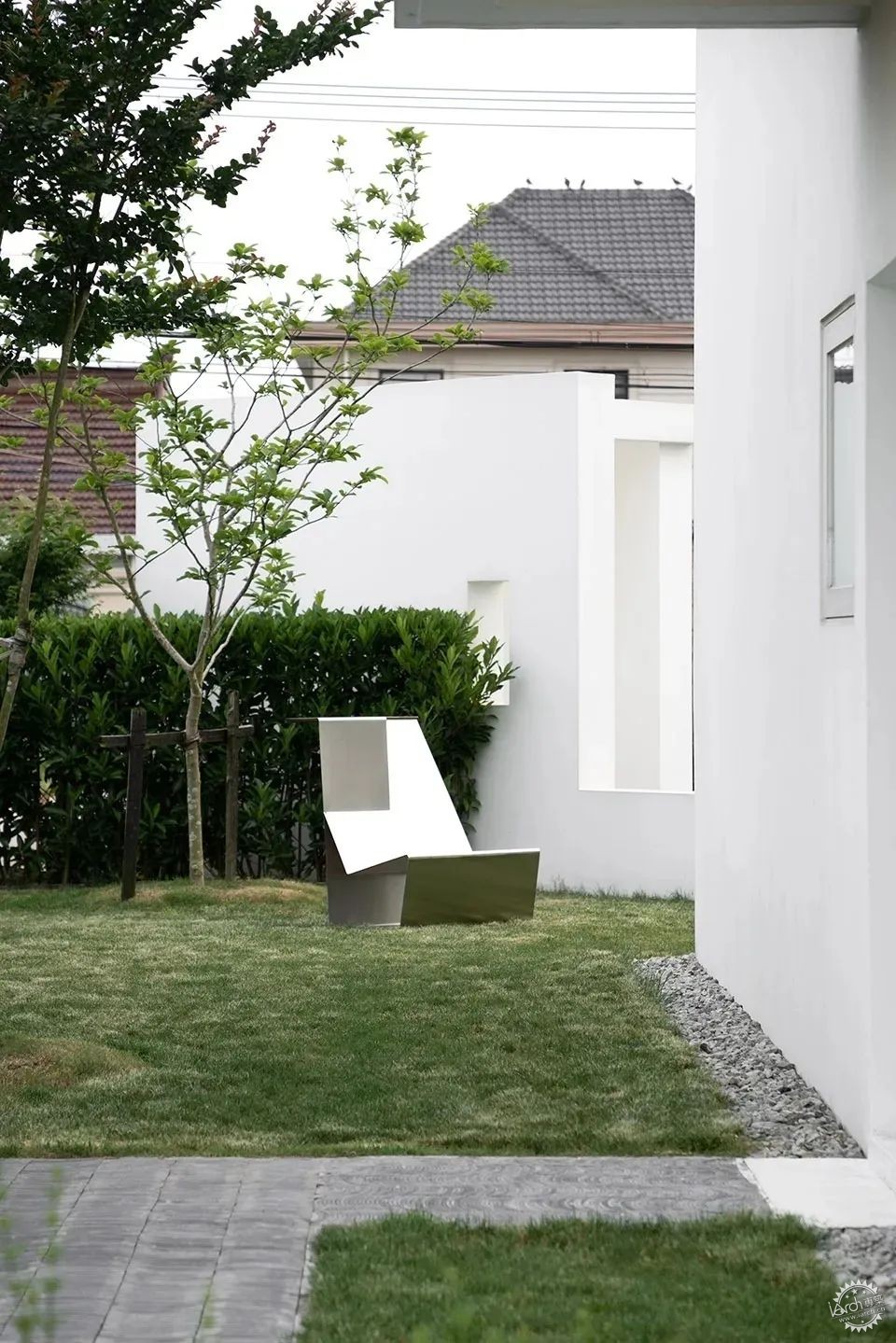
©吕晓斌
情椅
Love chair
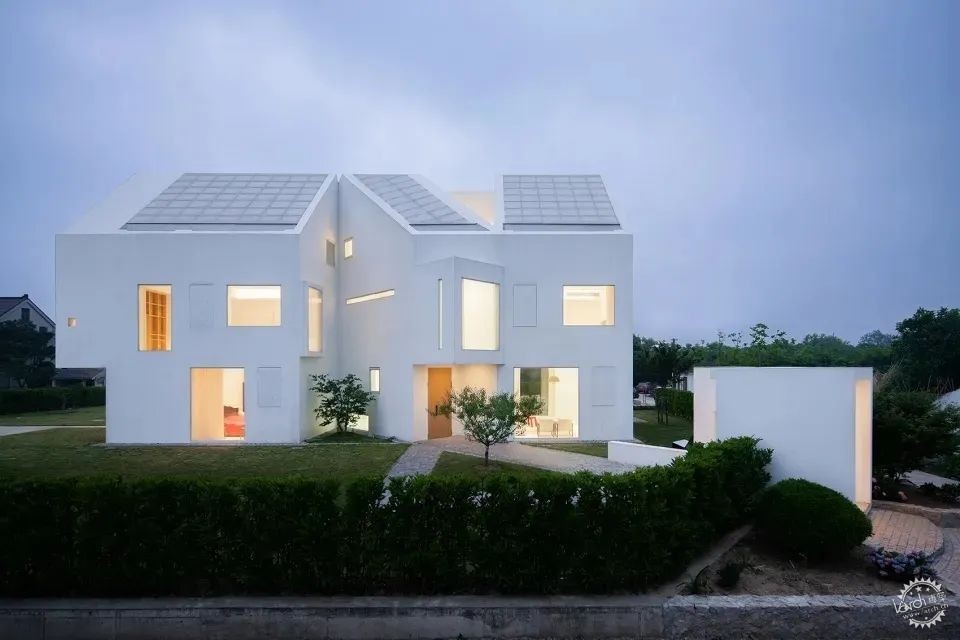
©吕晓斌
夜景,主要道路看建筑
Night view, main road to see the building
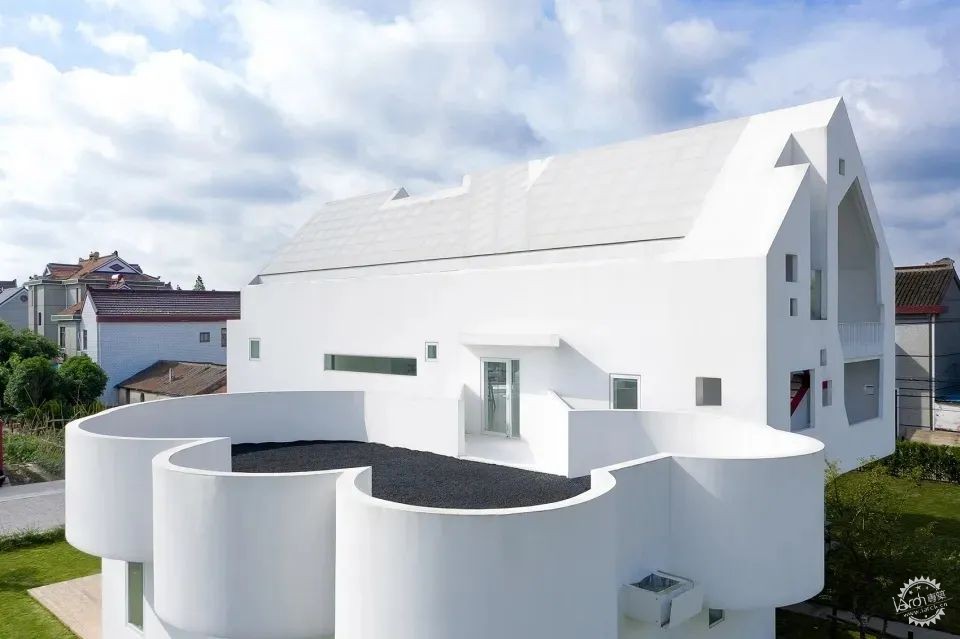
©吕晓斌
云平台与建筑
Cloud platform and architecture
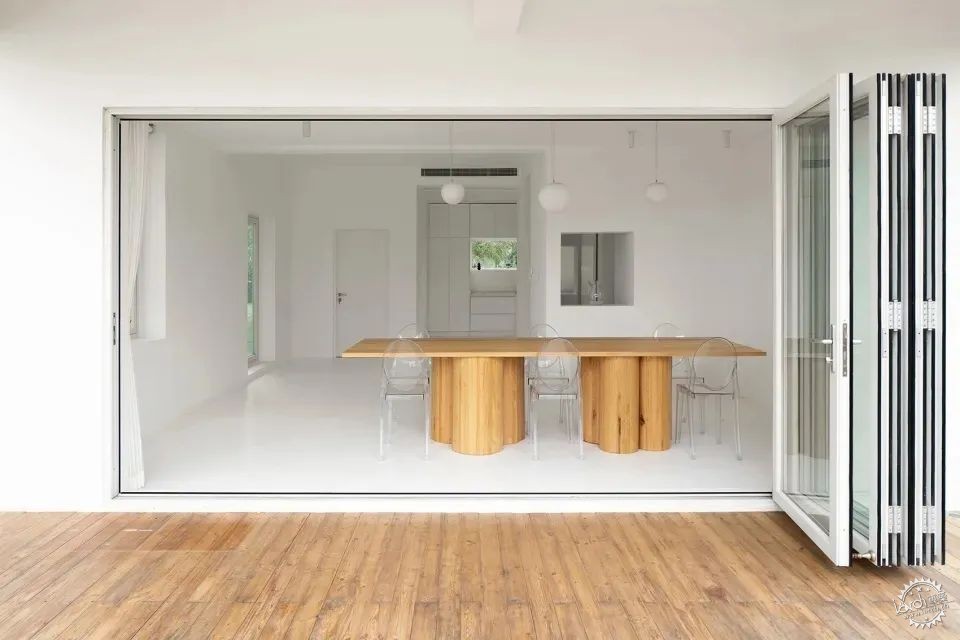
©吕晓斌
餐厅与户外
Dining and Outdoor
大门设置在东南方向道路交叉口,避免了与紧张的道路正面冲突,和邻里建筑过近的视觉干扰。刻意拉长的这条动线以大门为起始点与道路平行的主楼建筑形成45°角,次入口设置在主楼的东面顺着这条次动线一直向西与分割内外庭院的主动线交汇。
The gate is located at the intersection of the road in the southeast to avoid the direct conflict with the road and the visual interference that being too close to the neighborhood buildings. The deliberately elongated moving line takes the gate as the starting point to form a 45° Angle with the main building, of which is parallel to road. The secondary entrance is set in the east of the main building. Along this moving line, the secondary entrance is all the way to the west to meet the line dividing the inner and outer courtyards.
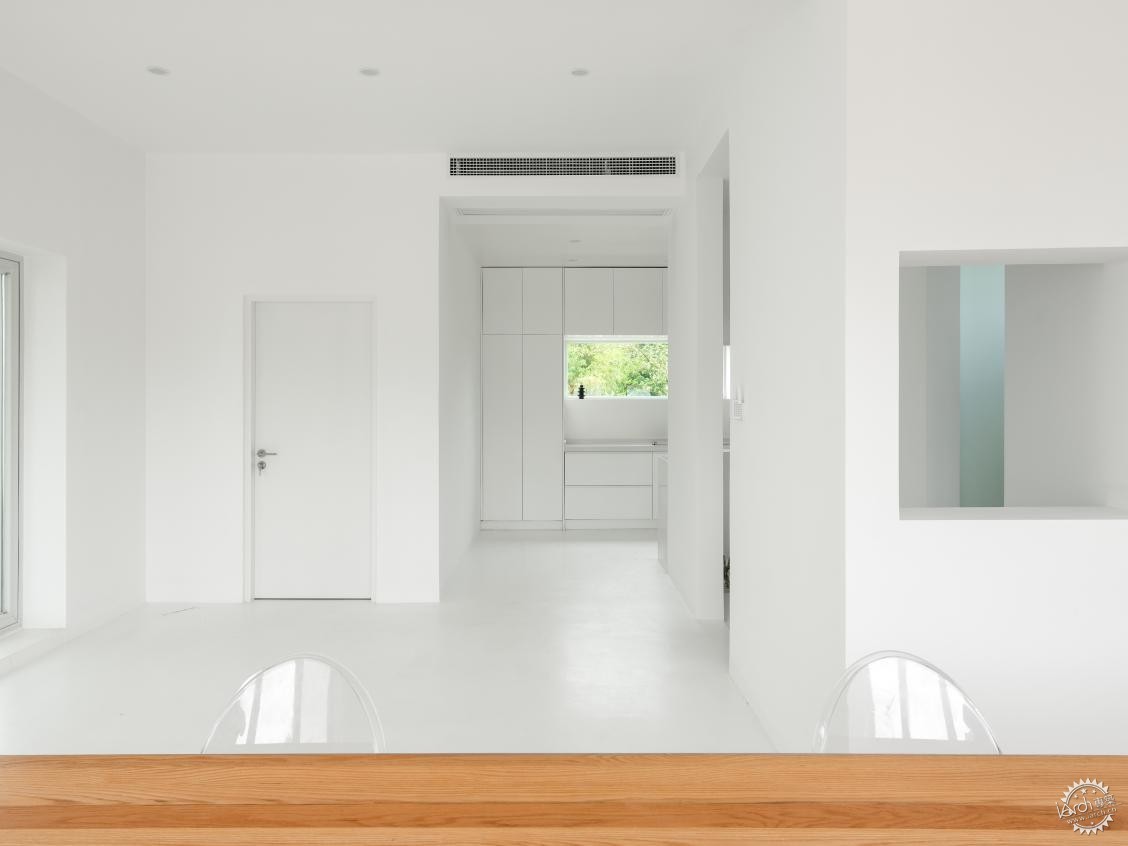
©吕晓斌
餐厅看厨房
Kitchen in the dining room
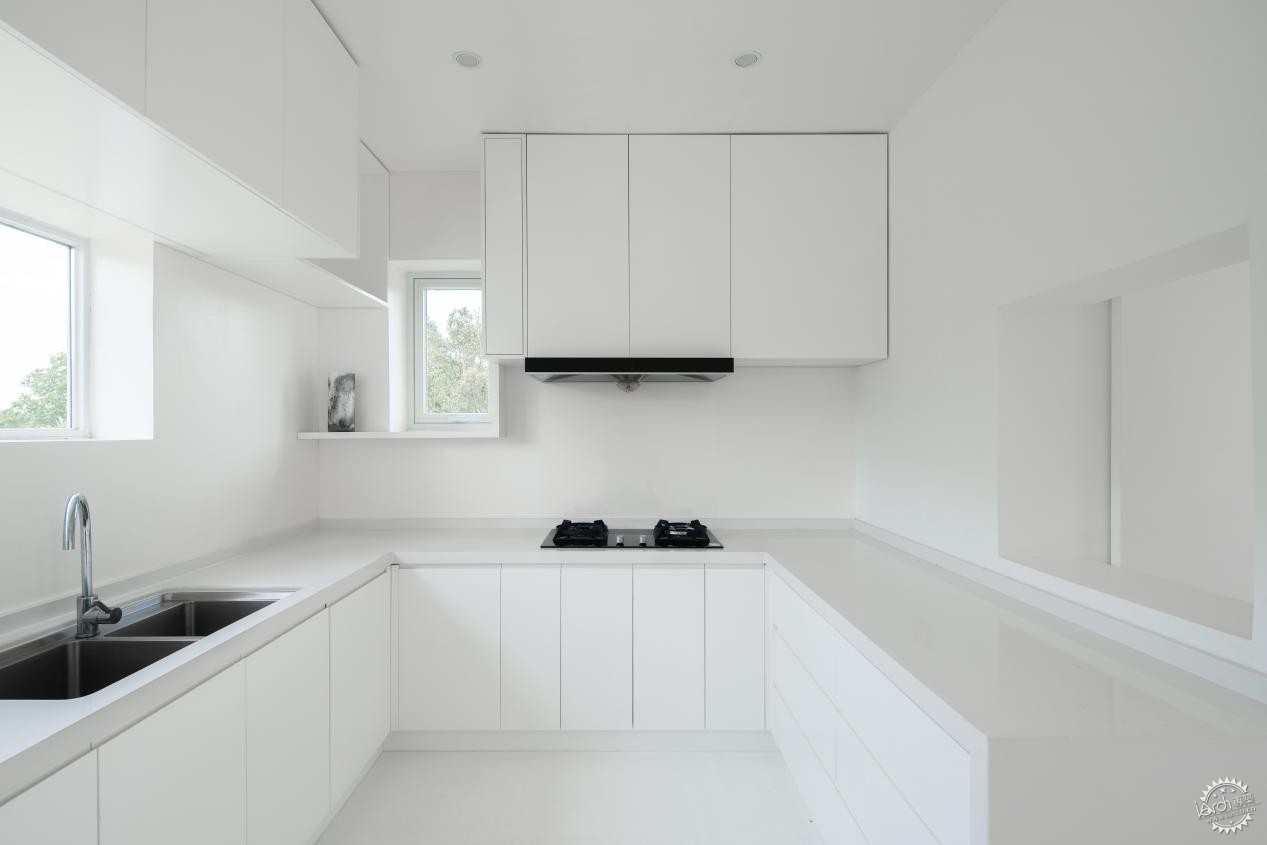
©吕晓斌
厨房
The kitchen

©吕晓斌
外庭院与建筑立面
Outer courtyard and building facade
整个居住空间围绕内外庭院展开,内庭院临北是客厅北侧是过道和通向二层的楼梯,外庭院的临西一层是卧室,二层则是主卧室三层是工作室兼多功能室。
主卧室和工作室通过向外挑出的两层通高空间设置了景观楼梯,可以一边浏览户外风景一边往返于两个空间。
The whole living space is spread out around the inner and outer courtyard. The north of the inner courtyard is a living room, of which the north is passage and stairs leading to the second floor. The first floor of the west of outer courtyard is the bedroom, the second floor owns the master bedroom, and the third floor is the studio, also the multi-functional room.
Between the master bedroom and studio, we design the extended landscape stairs through a double-height space, thus the families can enjoy the outdoors while going there and back.
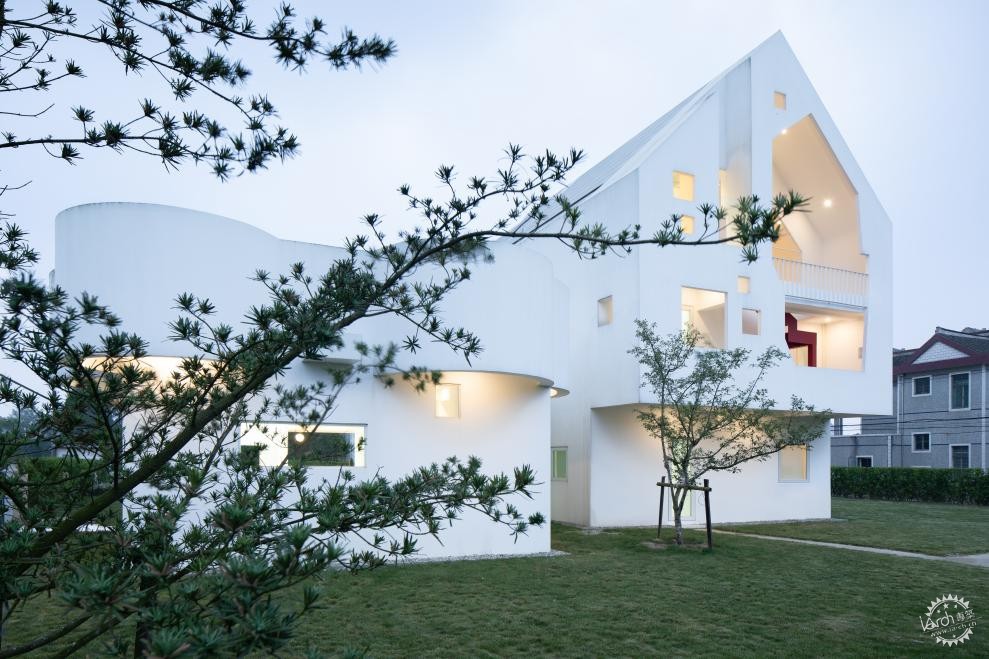
©元秀万
西面庭院看建筑
The west courtyard looks at the building
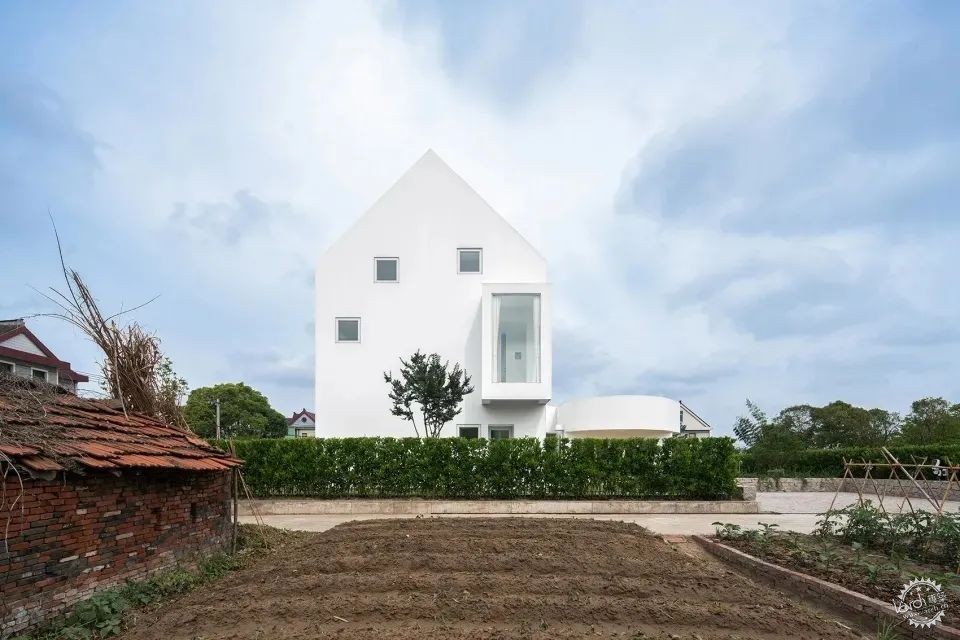
©吕晓斌
东立面
East elevation
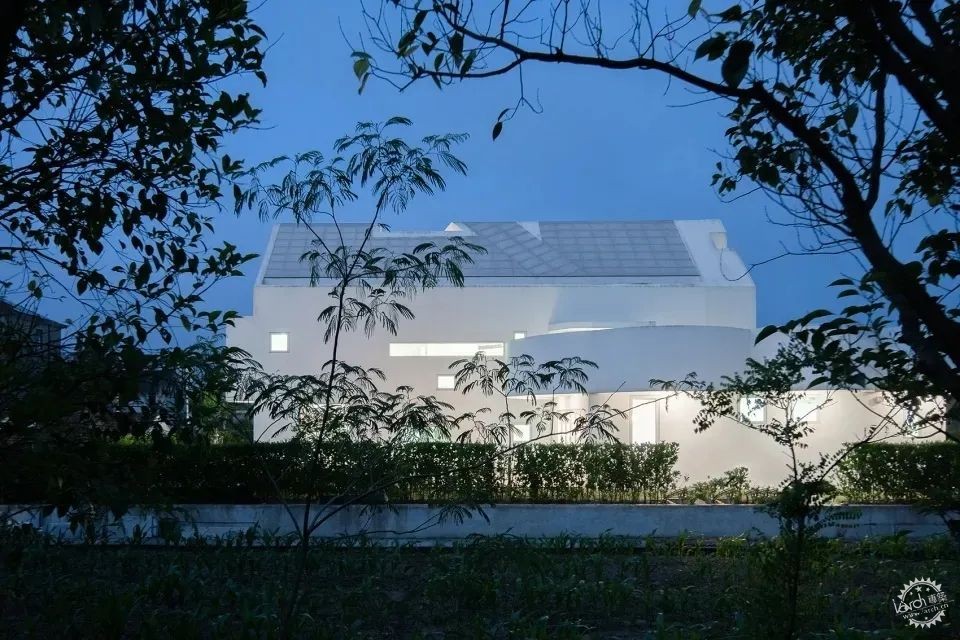
©吕晓斌
夜景,从树林看建筑
Night view of buildings from the woods
内外庭院通过45°轴线的门厅过道联系,高低窗洞的开设将之间的界限模糊,向场外开启的落地大窗将室外景观引入室内,窗洞的风景在引导不确定路线,徘徊和不确定让你看到了不一样的风景,留下重复和差异的记忆。
The inner and outer courtyards are connected by the hallway, which is 45° against horizontal line. The high and low window confuse the distinction between the inner and outer courtyards. The large French window opened to the outside introduces the outdoor landscape into the interior. The high and low window openings show different ways and scenery, some may be same, and some may be different, memories will be alike.
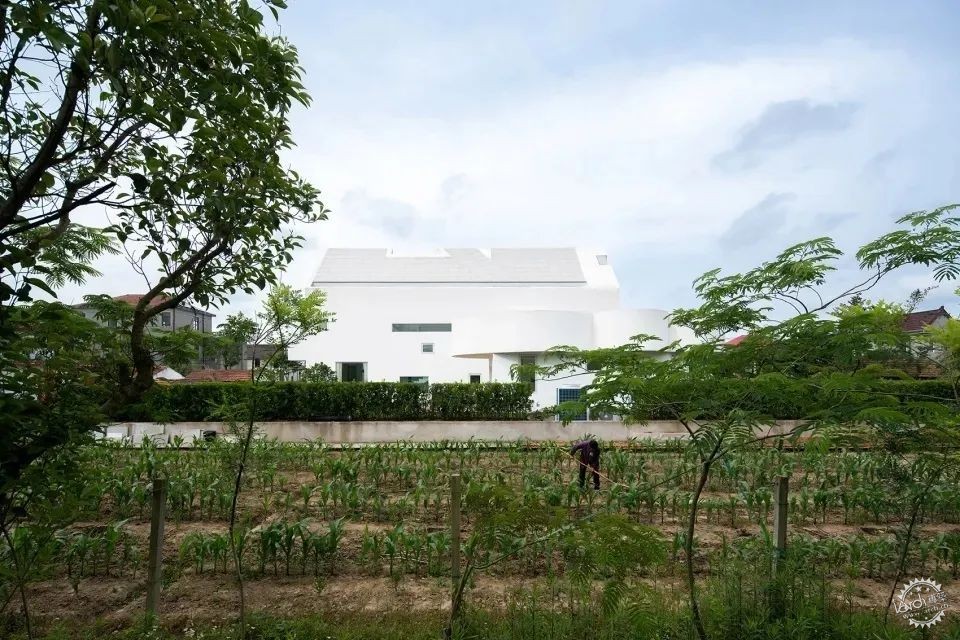
©吕晓斌
从林子透过玉米地看建筑
A view of a building through a cornfield from the woods
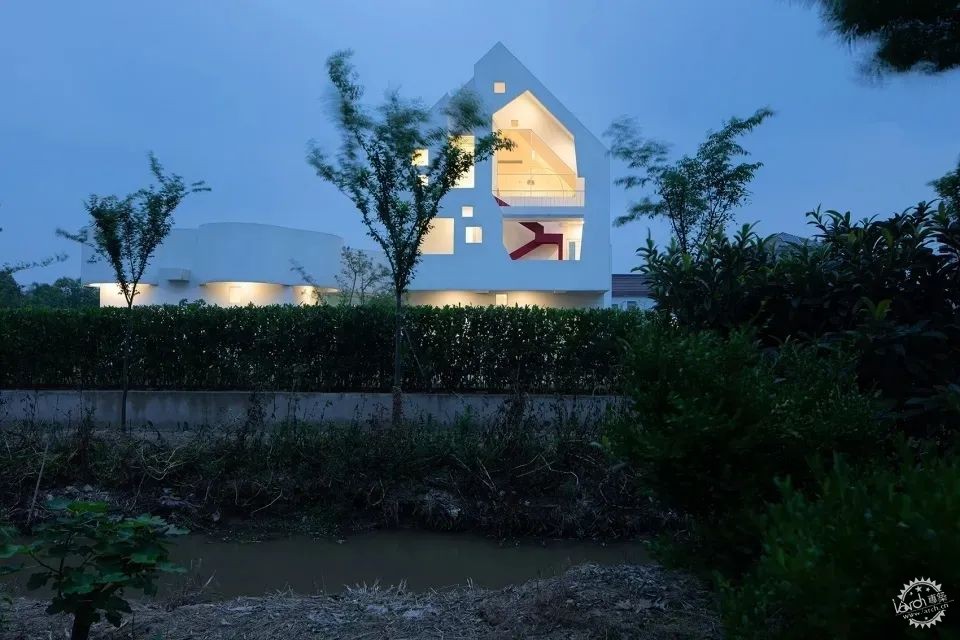
©吕晓斌
夜景,主要道路看建筑
Night view, main road to see the building
上下楼梯相遇在两个轴线的交汇处,一个是向西花园、另一个是向北的丛林。铺满细石的云状平台像海浪涌向绿洲上空。
Up and down the stairs meet in the intersection of two axes, one is to west to the garden, the other is to the north to the jungle. Cloud-shaped platforms covered with fine stones just like waves surge over the oasis.
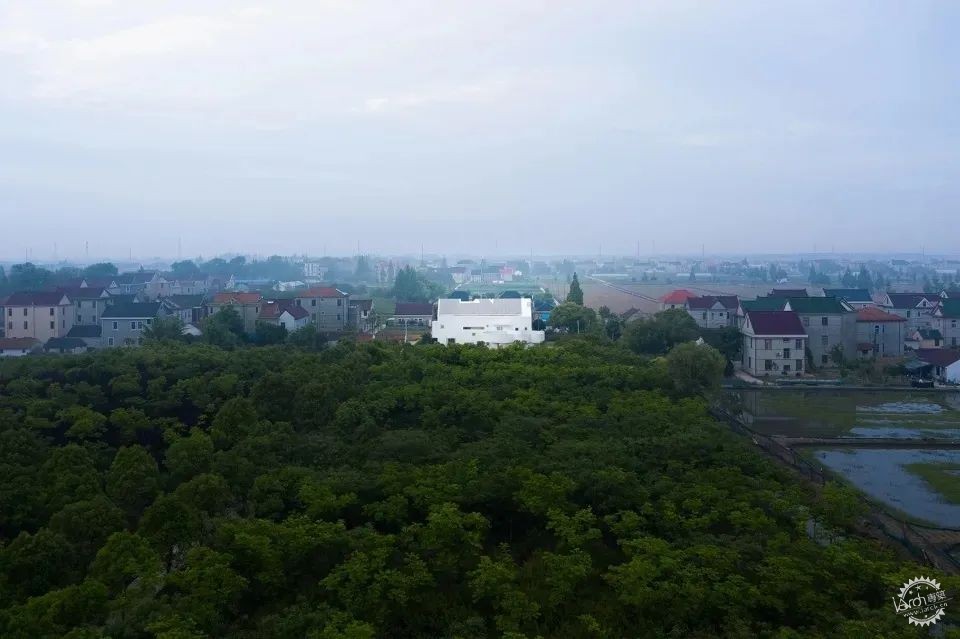
©吕晓斌
穿过树林上空看建筑
Look at the building through the trees
图纸
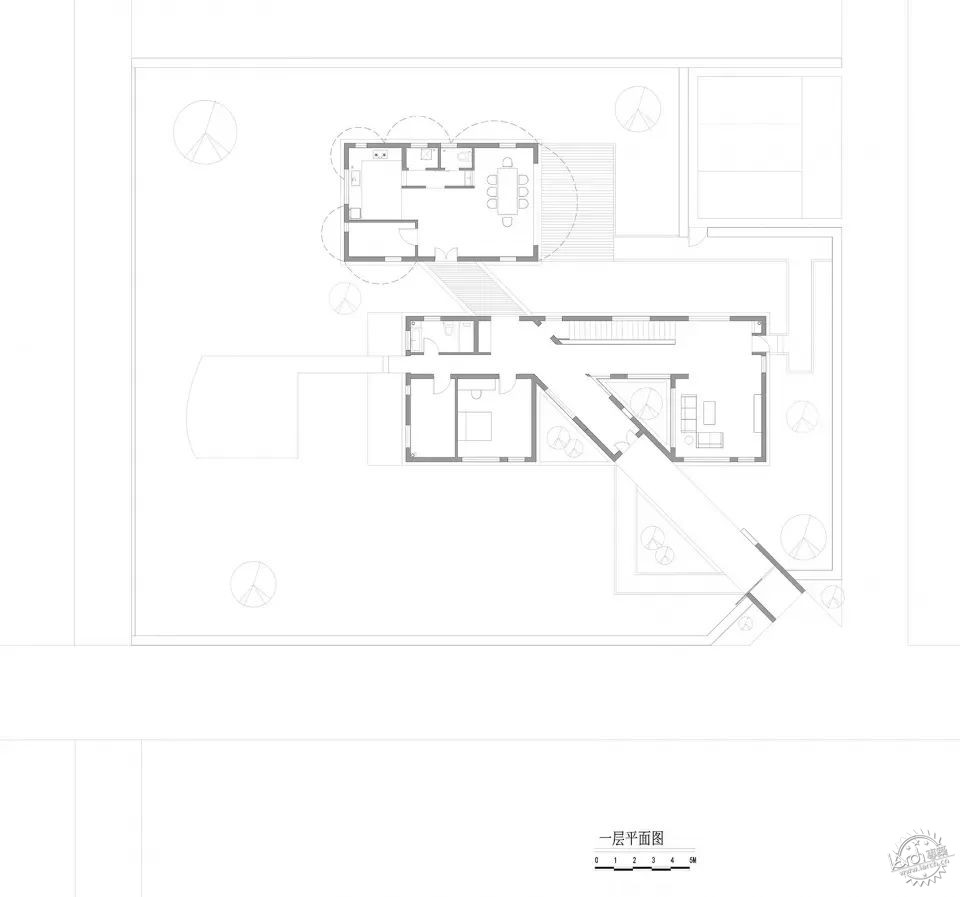
首层平面图
Ground floor plan
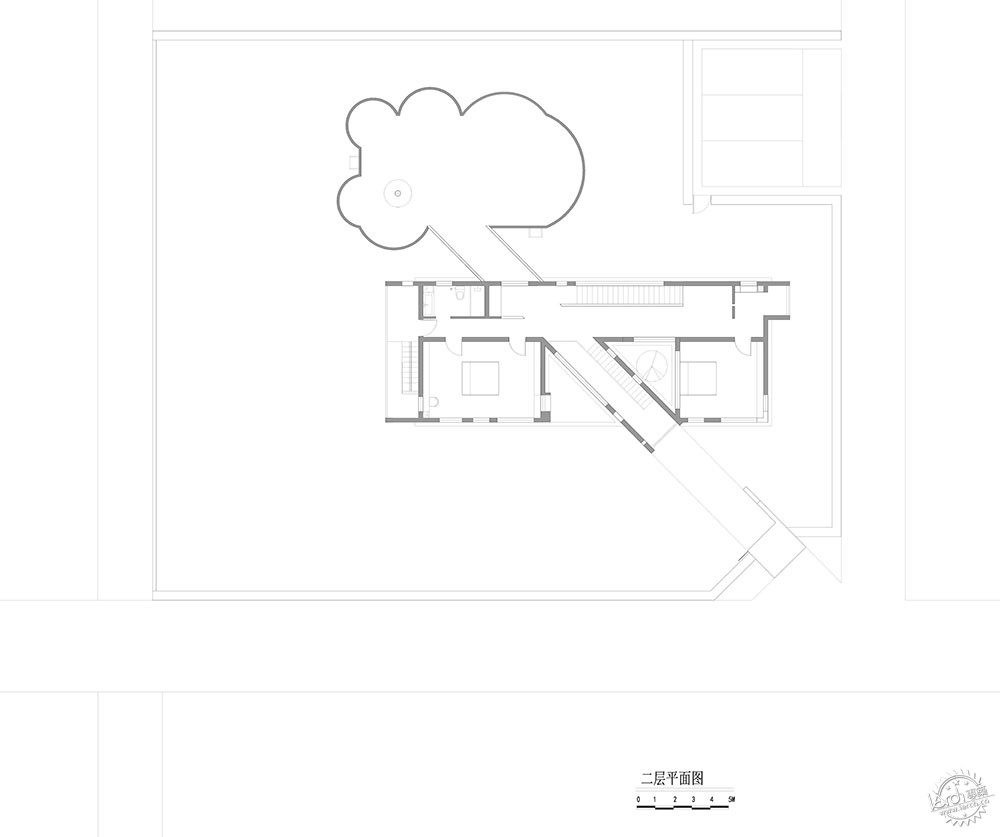
二层平面图
2nd floor plan
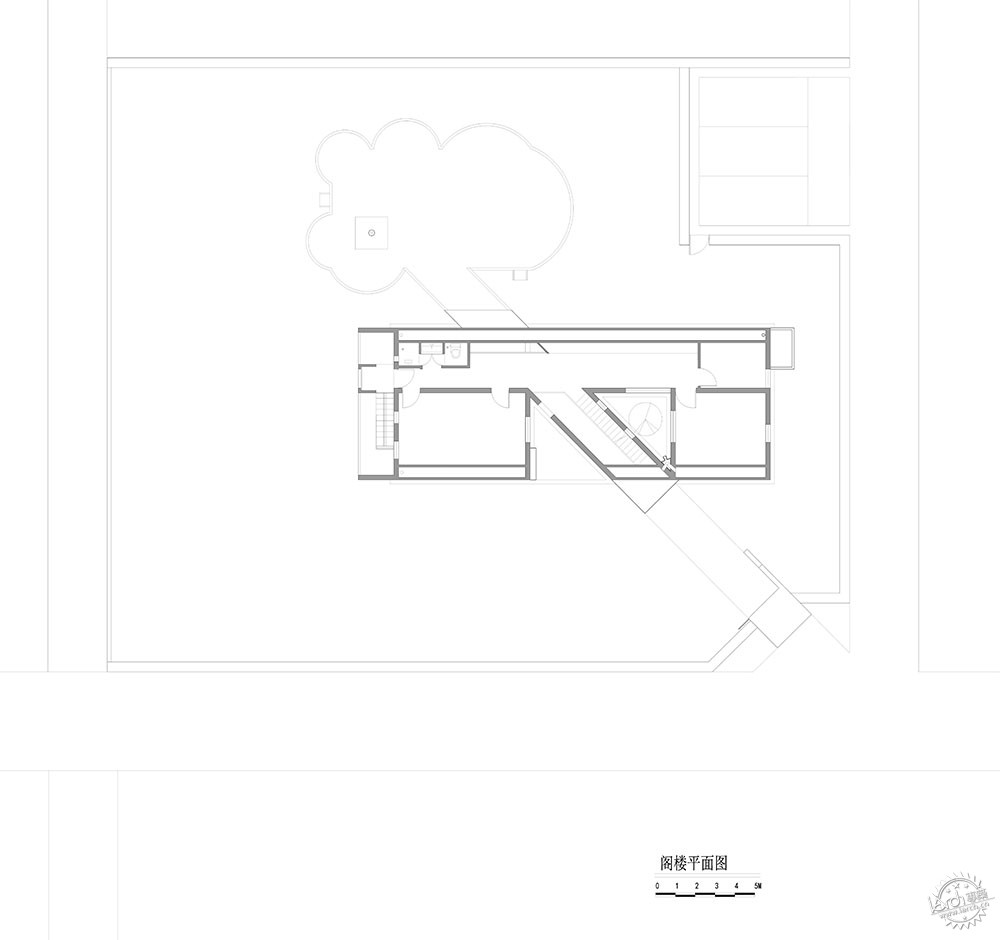
三层平面图
3rd floor plan
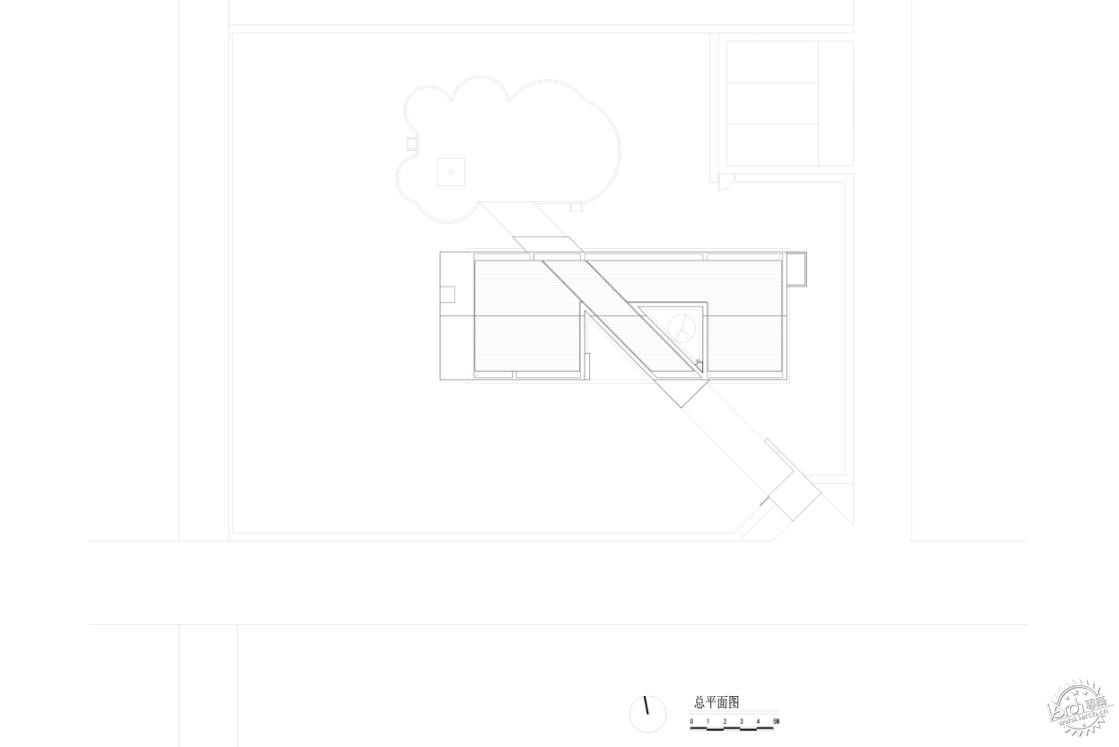
总平面图
Site plan
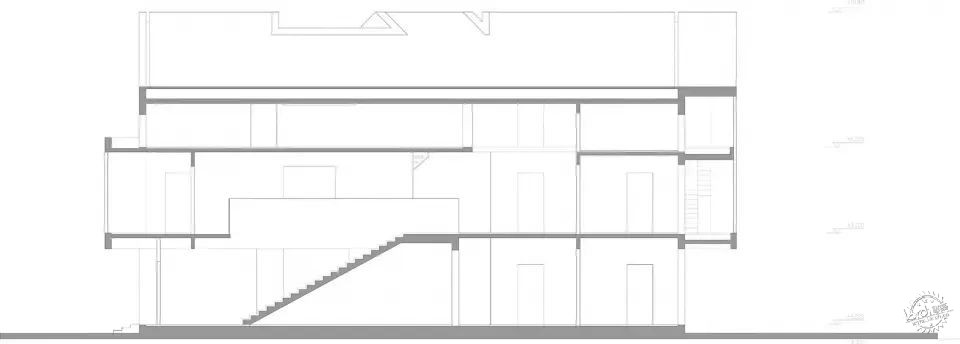
剖面图-1
Section-1
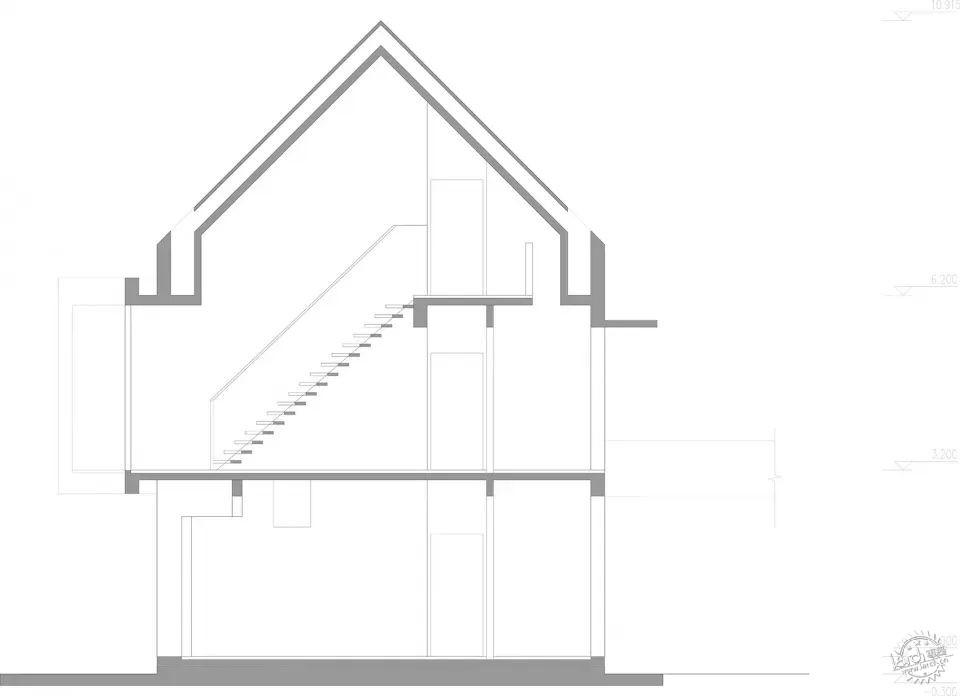
剖面图-2
Section-2
类型:住宅
基地面积:约1000平方米
总建筑面积:320平方米
建筑设计:ams元秀万建筑事务所
室内设计:ams元秀万建筑事务所
景观、灯光设计:ams元秀万建筑事务所
首席总监:元秀万
设计团队:邹赫、王庆瑞
结构设计:江河
家具设计:元秀万(茶几、情椅、餐桌、X边桌)
家具品牌:尖叫设计、安邸、锐驰、CHIC
拍摄:吕晓斌
来源:本文由ams元秀万建筑事务所提供稿件,所有著作权归属ams元秀万建筑事务所所有。
|
|
