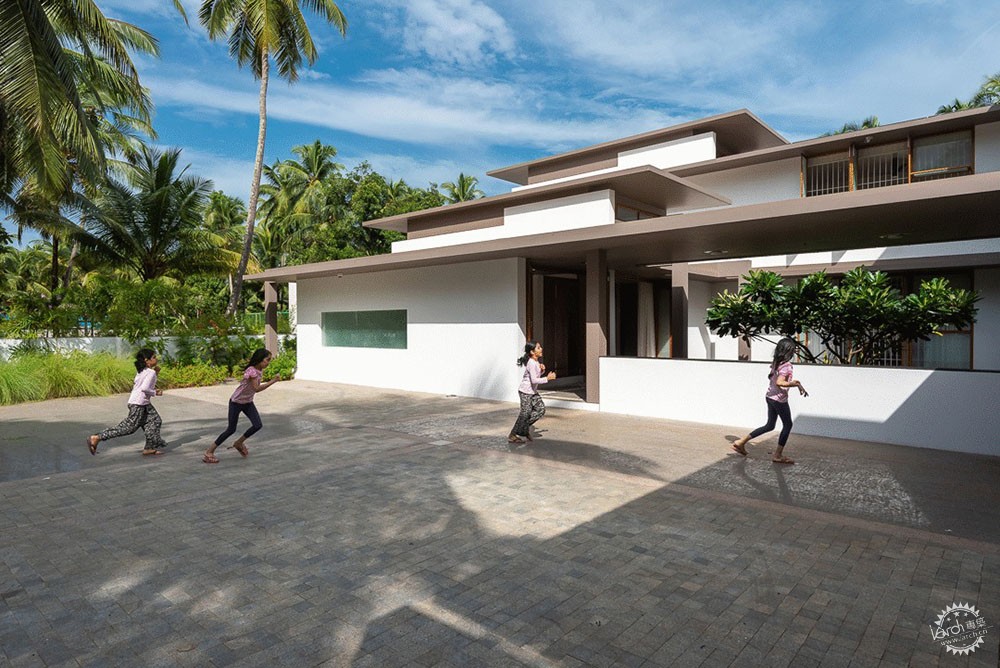
The House Within the Grid / LIJO RENY architects
由专筑网小R编译
来自建筑事务所的描述:“网格中的住宅”的场地地势较高,人们可以通过一条安静的道路进入建筑。这座建筑为一对医生夫妇而设计,他们有4个孩子,因此使用者来到Kerala时,这座建筑便是休闲、亲密的场所。这座住宅有着许多房间,能够容纳多位家庭成员,同时也有来访的亲戚和朋友。因此,这座建筑会成为他们永恒的家,这里不仅仅是个度假场所。
Text description provided by the architects. Located in a leafy neighborhood, ‘The House within the Grid’ sits on a slightly elevated plot accessed by a silent road.Designed for a doctor couple and their 4 children, based in Sharjah, this house was meant as a place for relaxation, rejuvenation and bonding during their frequent visits to Kerala. The sprawling house and its many rooms were designed to accommodate and entertain the family as well as several relatives and friends who may join them during such occasions. Eventually, as this house was meant to become their permanent home, it was designed as one than just a holiday home.

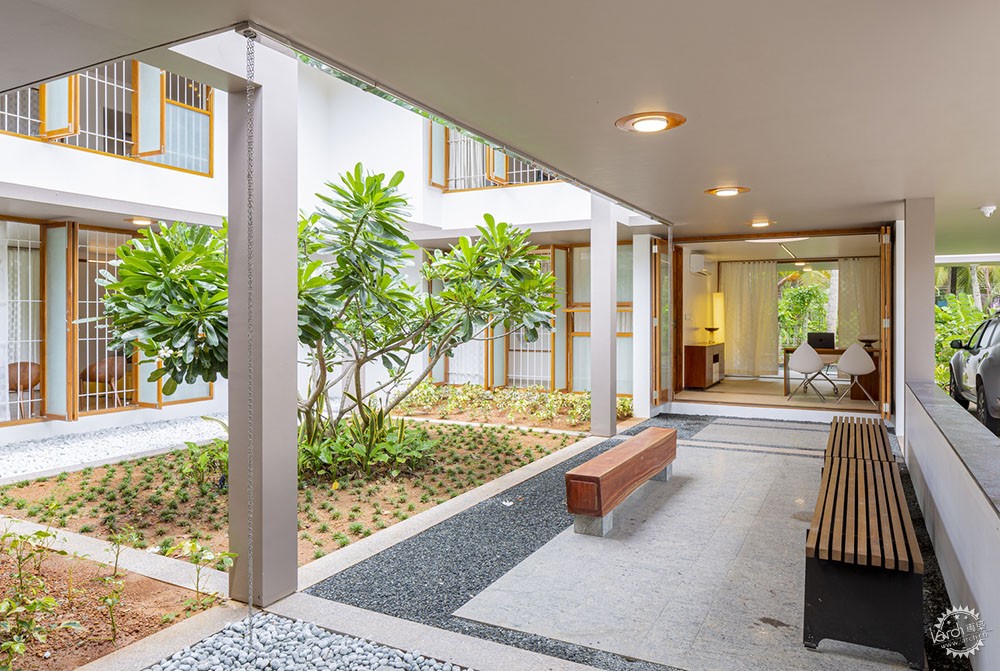
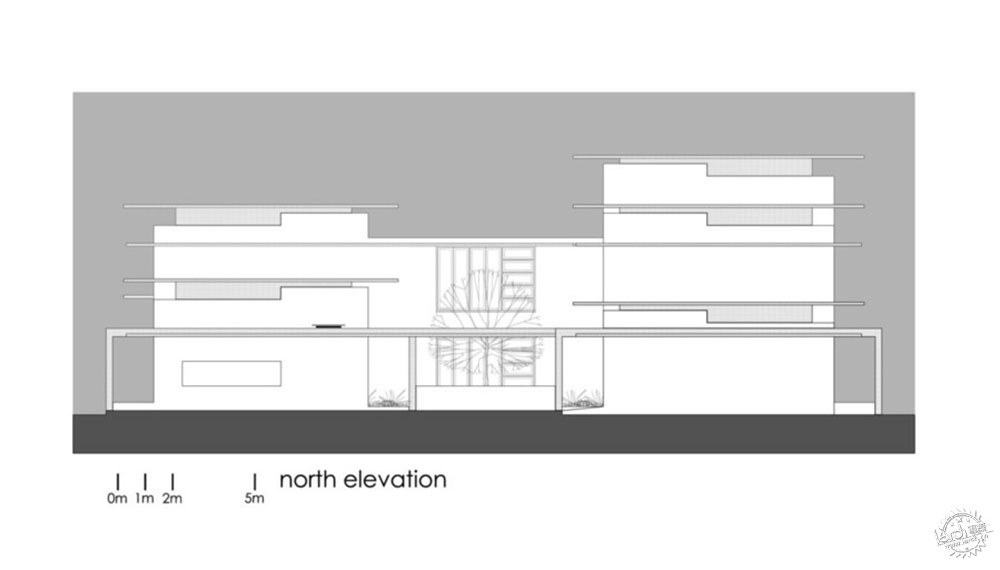
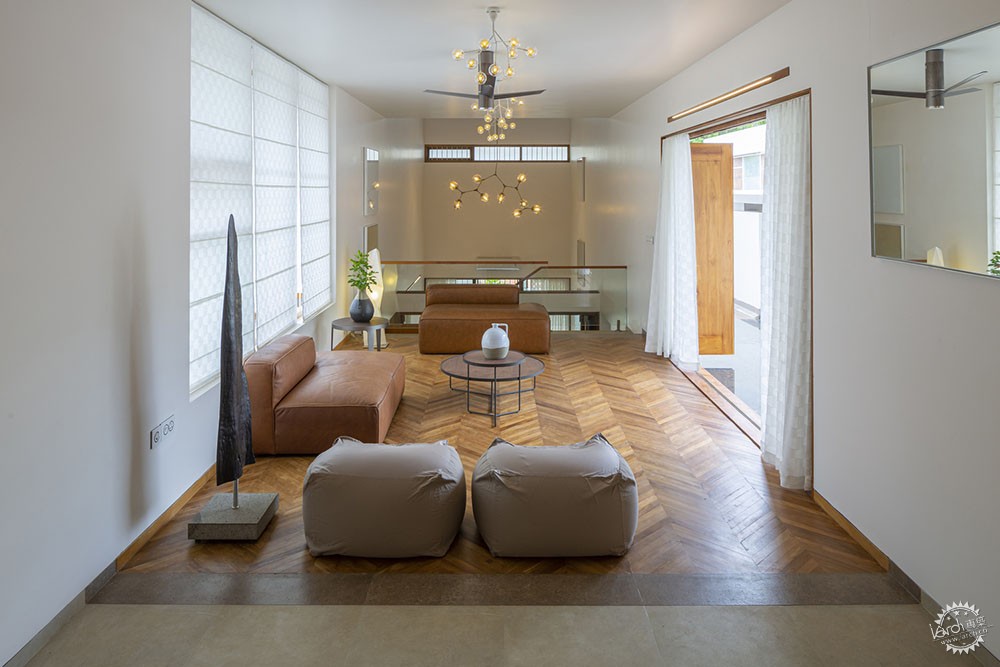
这座建筑由两个相互连接的平行空间所组成,每个隔间都包含有一系列明确的功能区以及流线空间,同时它们还能够和主要空间联系起来。主要与次要的功能区域有着两个不同的房间宽度,贯穿整座建筑构成了重复的空间模式构图。在这个项目中,建筑师利用了灵活模块化网格形态而构成了空间的各种可能性,让住宅严谨的几何体系和场地中不连贯的景观相互融合,将独特的空间语言演变为微妙的日常活动的承载平台。
The house is composed of 2 distinct parallel bays connected in between. Each of these bays consists of a set of defined functional areas and a linear circulation spine that dissolves into the parent room wherever possible. A mix of primary and secondary functions, with its two different room widths, creates a visible repetitive spatial pattern throughout the house. This project was an exercise in exploiting the spatial possibilities offered by the surprisingly flexible modular grid. Juxtaposing the rigorous but serene geometry of the house with the incoherent landscape of its site, a distinct spatial language evolved to become a subtle stage for the contemplative daily activities.
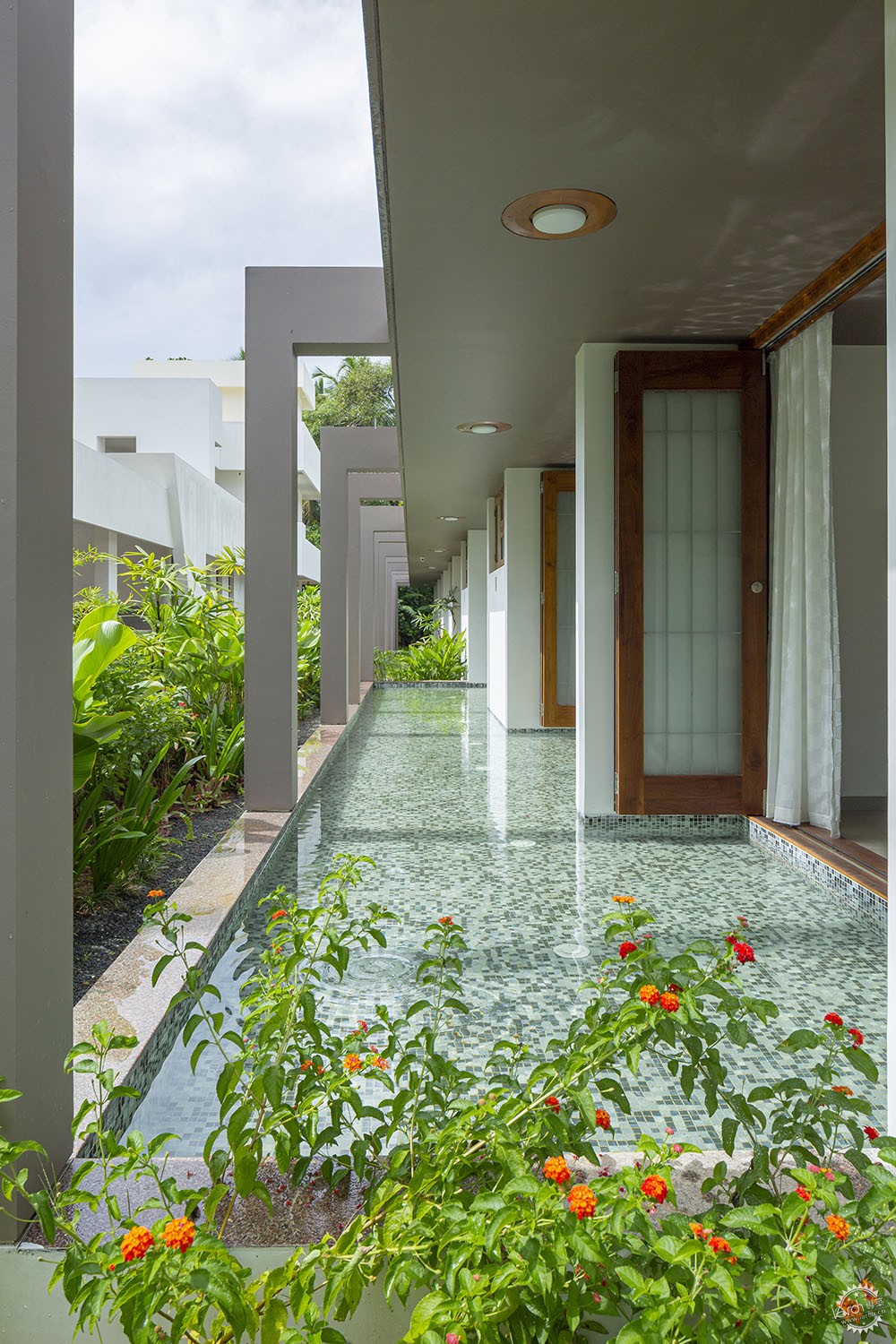
使用者会通过昏暗的区域进入住宅,这个区域位于外部院落之中,通向左侧的休息区和右侧的办公区。场地东侧的单层空间有着起伏的空间体量,这里主要是公共和半私密区域,其中有休息室、正式起居室、公共祈祷区、餐厅、更衣室等等,这些区域朝向前侧的私密区域,除此之外,诸如厨房、工作区、厨房院落、共用设施等区域则朝向后侧。场地西侧的双层体量容纳有6间卧室和相应的卫生间,另外还有一个紧凑的办公区域和能够俯瞰水池的露台。这个体量一直向北侧延伸,包含有开放和封闭式汽车门廊,使用者可以从前侧院落进入到这些区域。
One enters the house through a shaded sit-out area, trapped in an external courtyard, which connects itself to the formal sit-out to the left and the office space to the right.The single storied bay on the eastern side of the site, composed of undulating volumes, houses the public and semiprivate zone, such as the visitor’s lounge, formal living, common prayer area, dining, powder rooms, etc. towards the front and more private zone, like the kitchen, work area, kitchen court, utility, etc. towards the back. The double storied volume on the western side of the site houses the six bedrooms along with their attached toilets and a compact office space with a patio overlooking a shallow pool. This bay extends towards the north to house an open and a closed car porch, both accessible from the paved front yard.
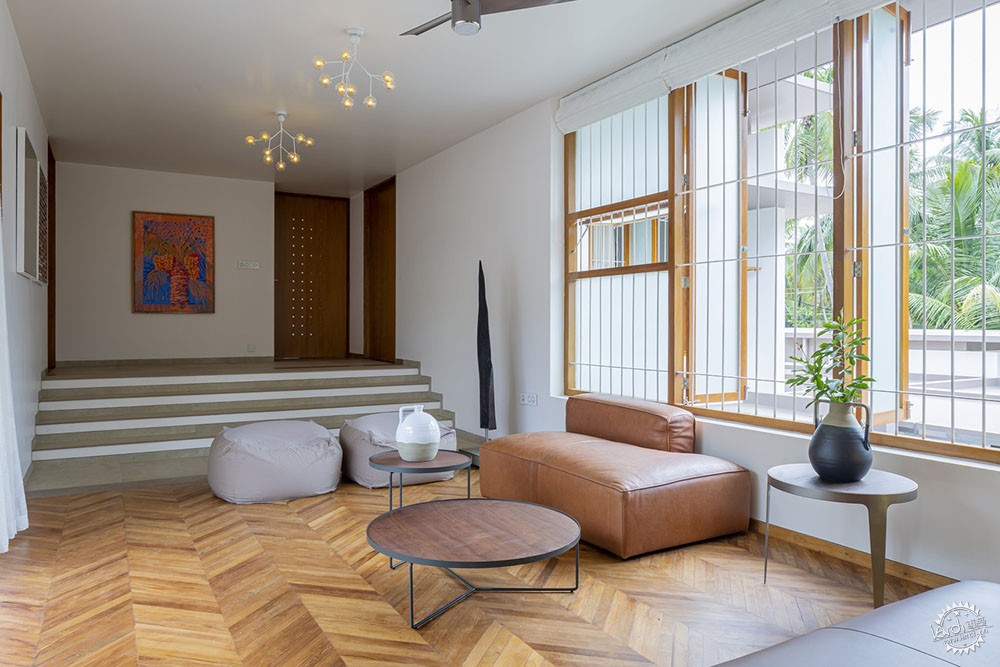
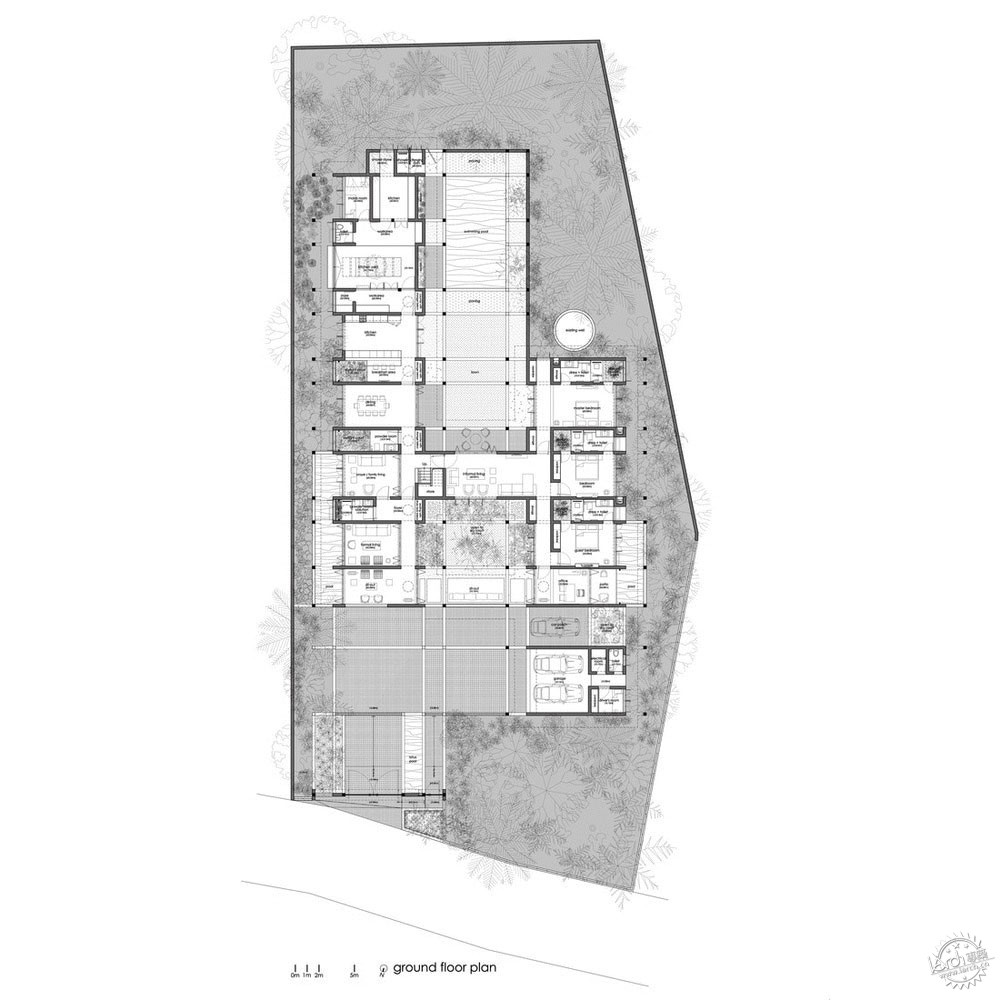
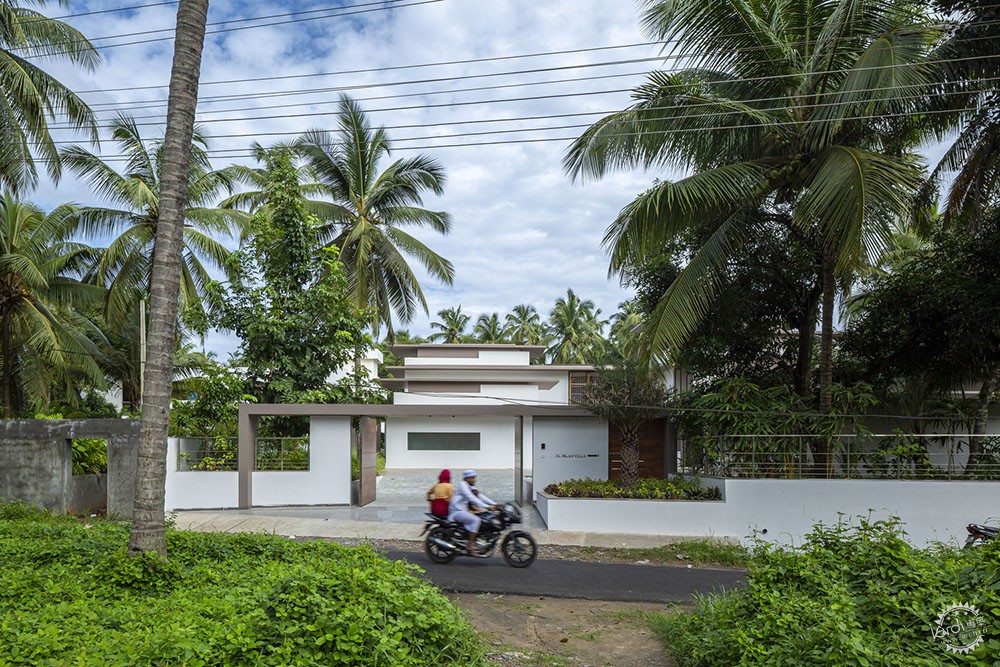
两个主要的体量彼此分隔,给卧室带来了必要的隐私性,但是建筑师在设计这两个区域的联系空间时,严格地遵守了住宅整体的网格体系,每个楼层都有独立的家庭空间。楼梯所在的交通区域能够提升整体的流线效率。中央空间在主要体量之间构成了连接,也成为了休息区,家庭成员可以在这里彼此沟通交流。
The two main bays were detached from each other to offer the bedroom block its much needed privacy. However, connecting these two bays, while strictly adhering to the grid configuration of the house, is a family/ space each on either of the floors. The staircase was positioned in this zone to make the circulation far more efficient. This central space, while creating an access between the main bays, becomes a casual lounging area encouraging communication between the family members.
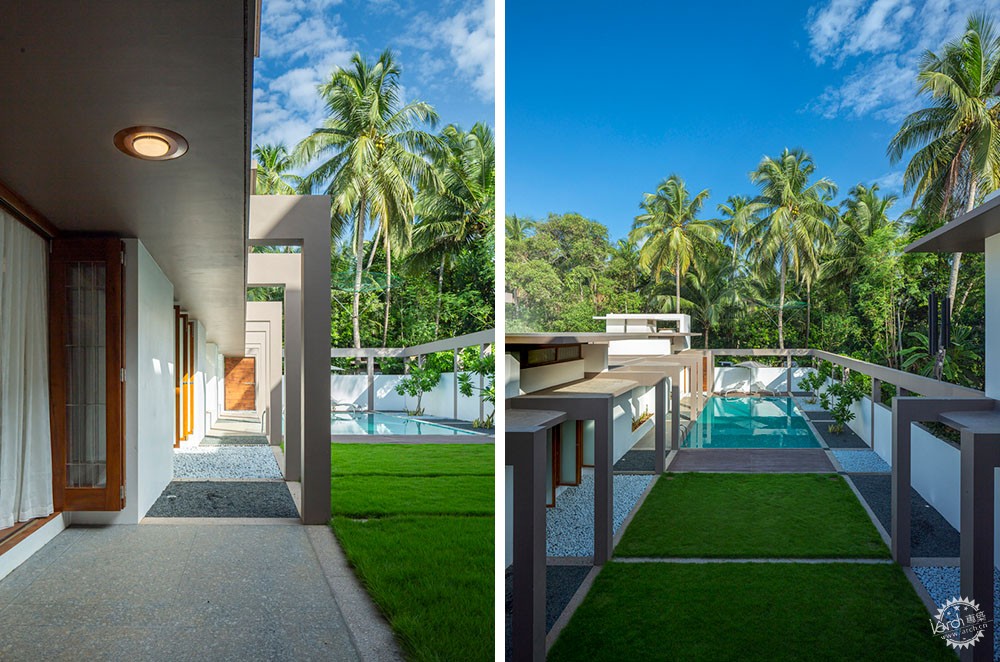
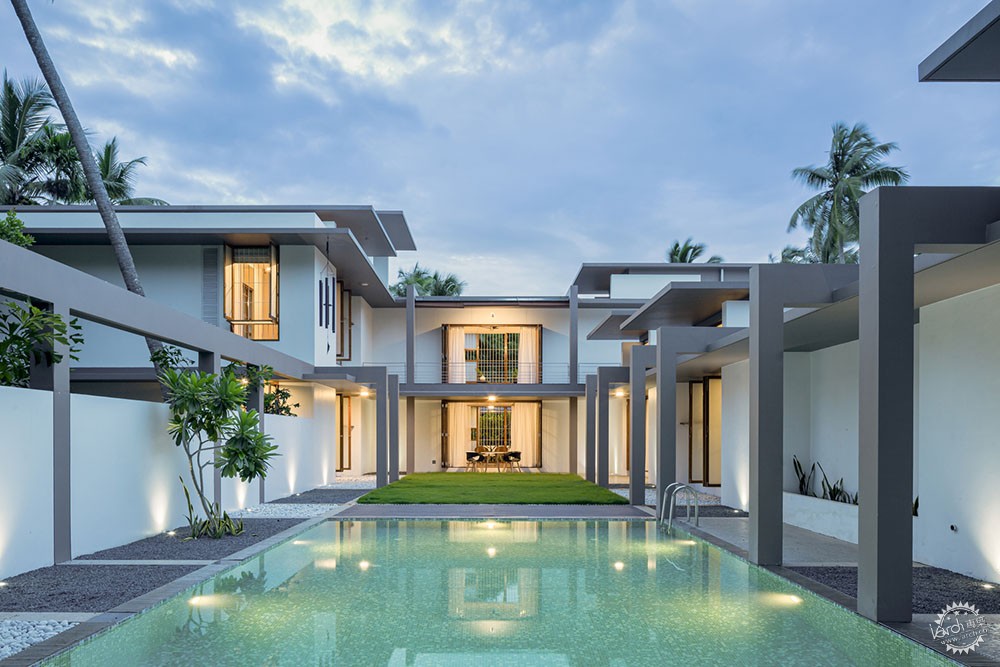
两座大型院落位于两个平行的体量中,能够促进空间的自然通风。朝向北侧的入口院落是休息区的延伸,朝向南侧的院落更加大一些,是地面层家庭空间和餐厅的延伸,除此之外,餐厅的天井和游泳池成为了空间之外的必需场所。这些院落中茂密的植物和远处齐整的景观形成了对比,这些景观同样存在于建筑的网格之间,形成令人心旷神怡的空间形态。
Two large courtyards trapped between the parallel bays to enhance the ventilation and the circulation in the project. The entry court towards the north acts as an extension of the sit-out. While the larger court towards the south, an extension of the ground floor family space and the dining, with a dining patio and a swimming pool becomes the much needed spill out space. The dense vegetation outside these courtyards contrasts with the sparse regimented landscape,placed within the grids of the house, to create an enjoyable medley.
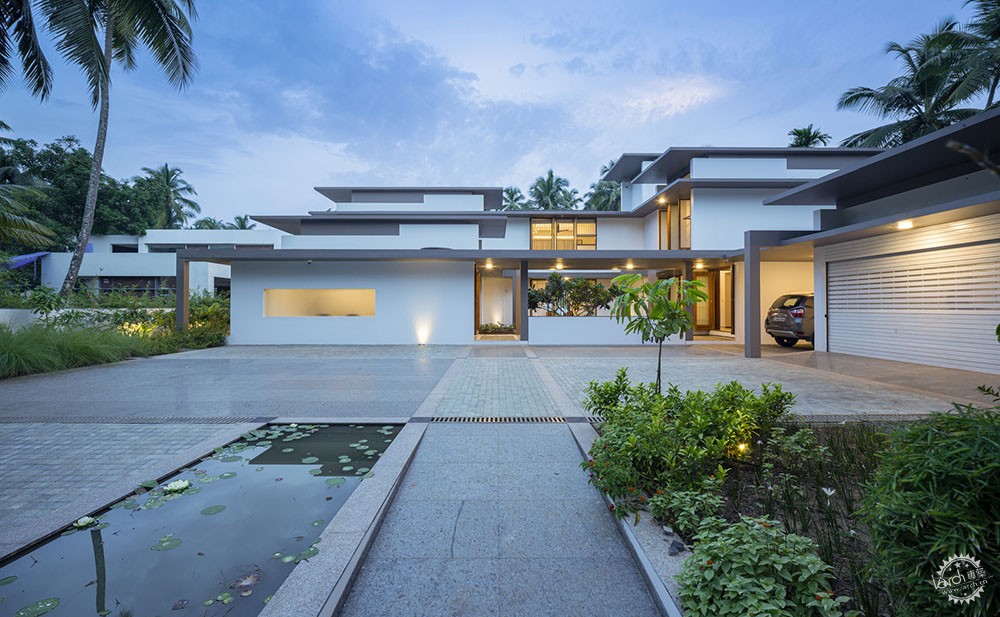
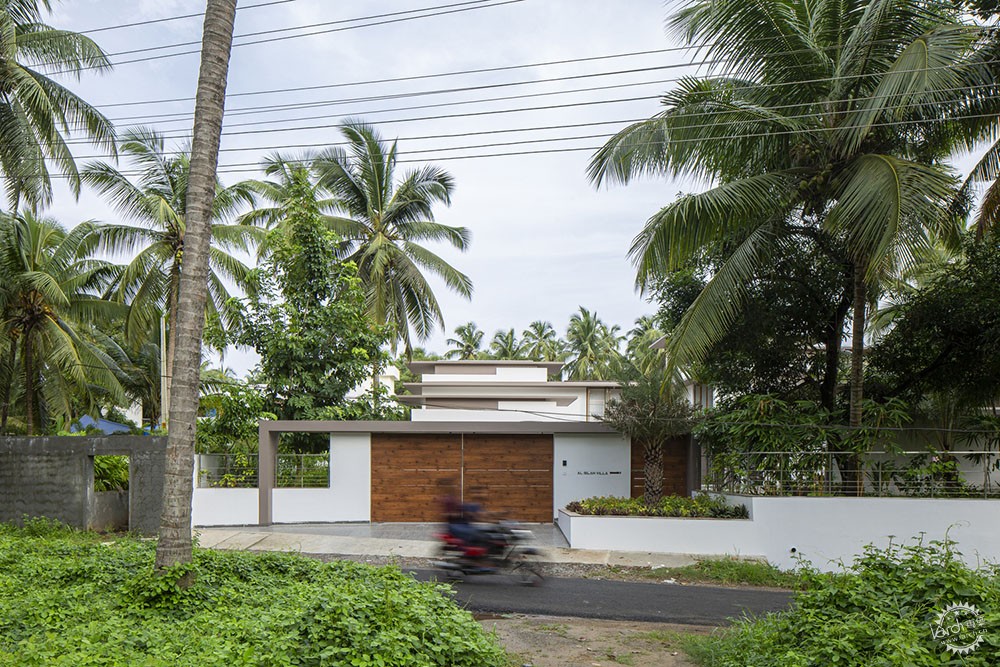
建筑的空间布局给使用者带来了隐私感,同时还能够很好地促进空间内部的自然通风,这让建筑内部的温度能够保持稳定,起伏的体量和悬臂式遮阳板起到了很好的遮阳效果。同时,屋面也能够有效地收集雨水,让雨水通过定制的不锈钢排水管来到雨水收集室中。大屋面上还安装有一系列太阳能电池板,这能够有效地产生电力,让建筑自给自足。
The strategically laid out plan while providing privacy to the family members also facilitates thorough cross ventilation by channeling the seasonal shift of the predominant wind through its spaces by the virtue of its orientation. This keeps the rooms as airy as possible, maintaining the internal temperatures at a possible low. The undulating volumes along with the several cantilevered slabs shade each other in the shifting tropical sun. These floating roofs also help efficiently collect rainwater which then runs through a series of custom designed stainless steel rain water drain pipes, populated across the project, to the designated water collection chamber. A series of solar panels positioned on these large roofs helps produce the necessary power for the house to be self-sufficient and keep the house off the grid.
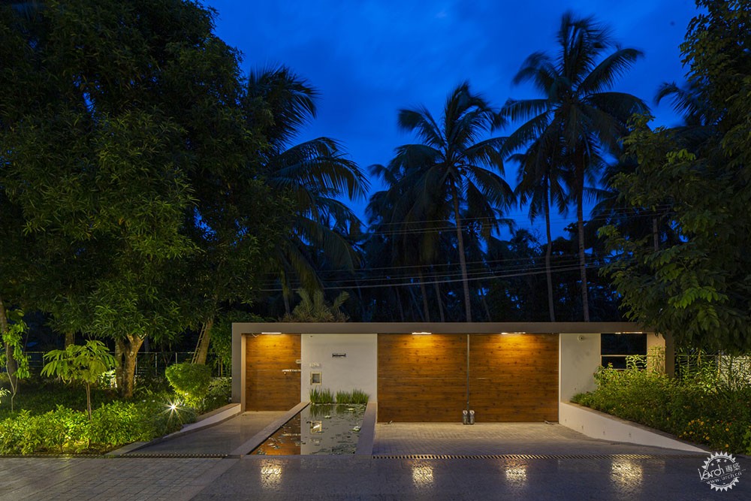


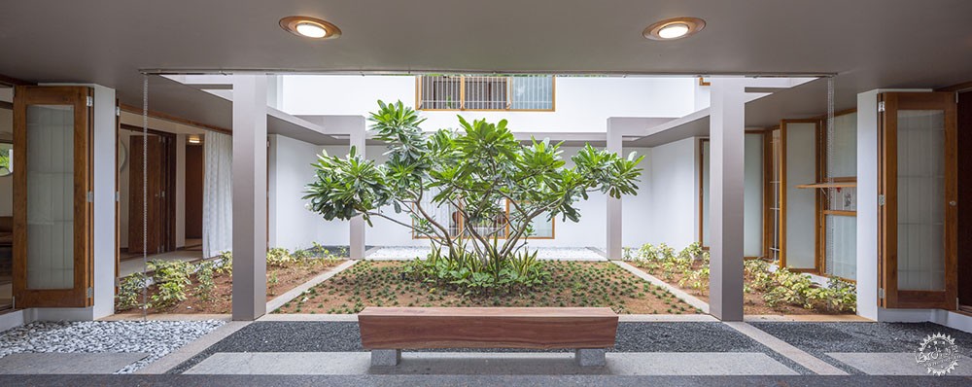
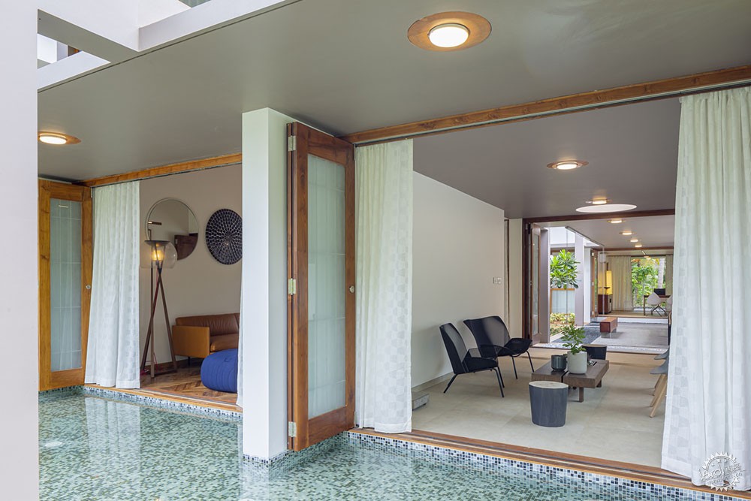

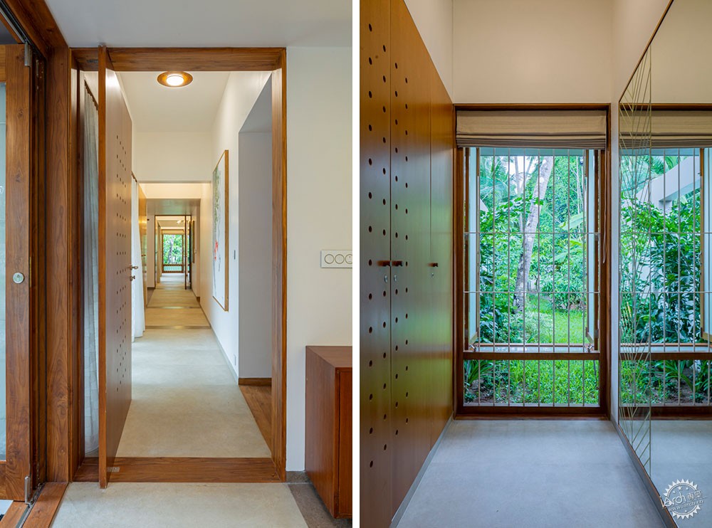
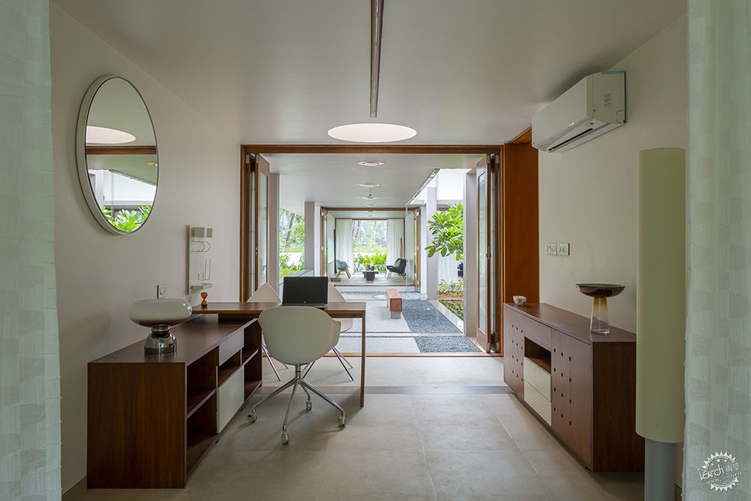
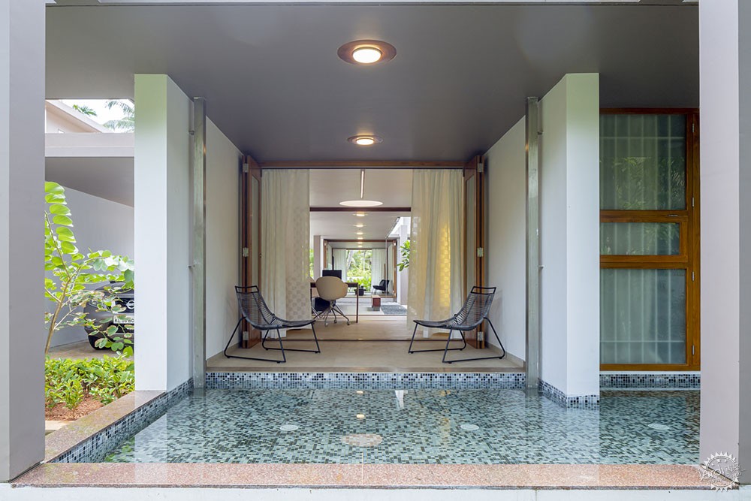

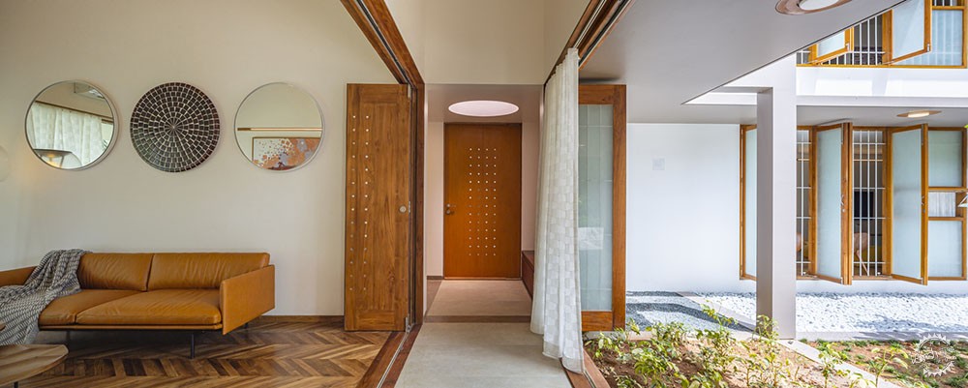
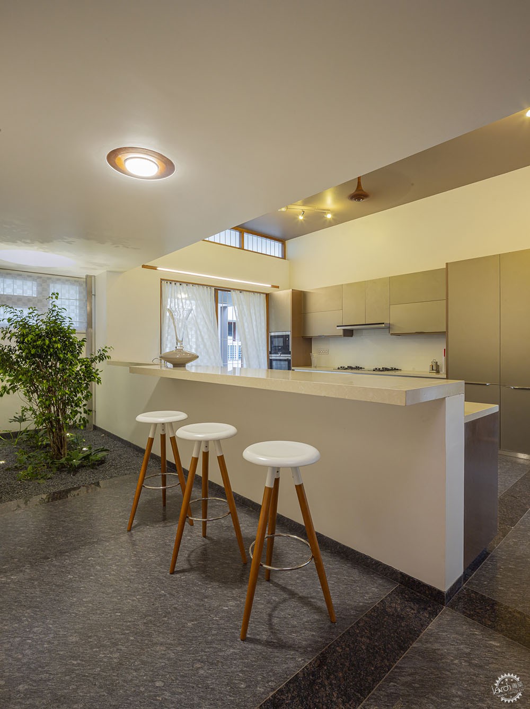
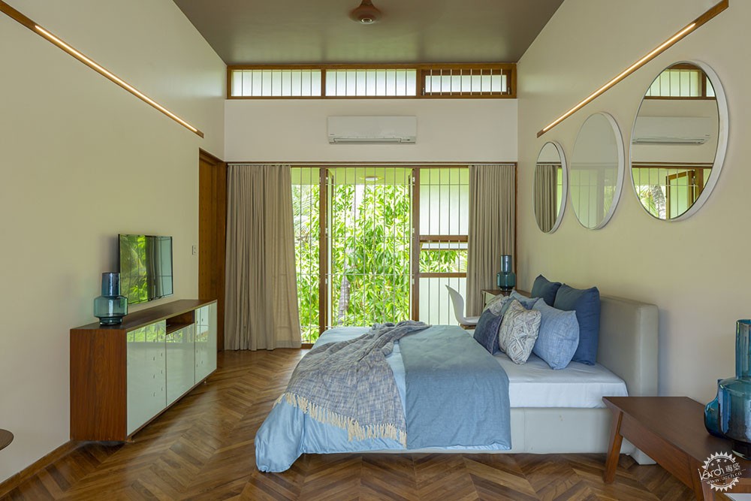
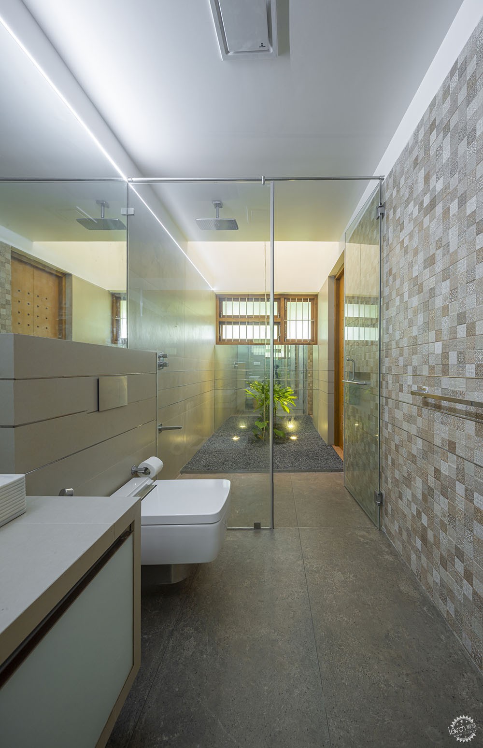
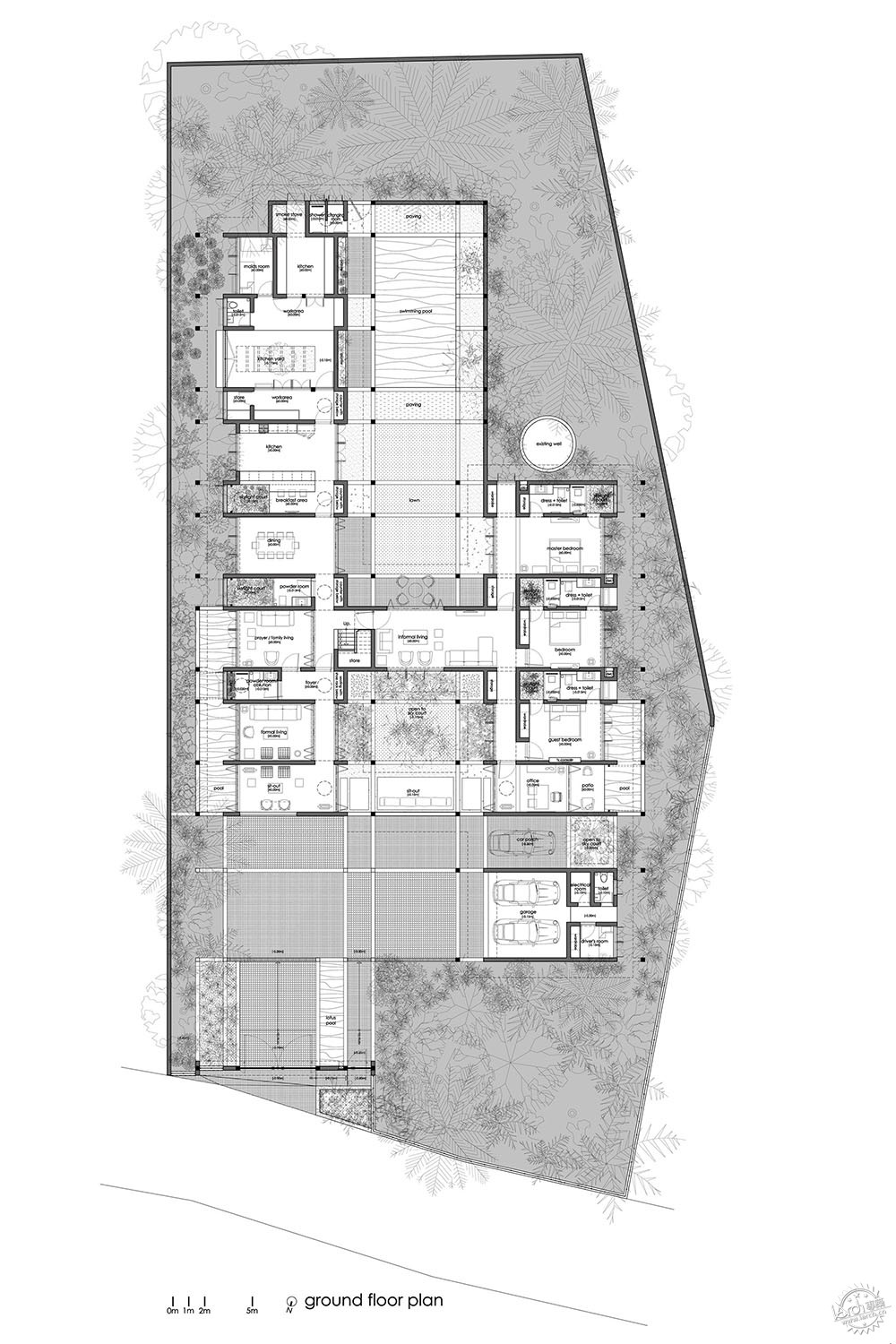
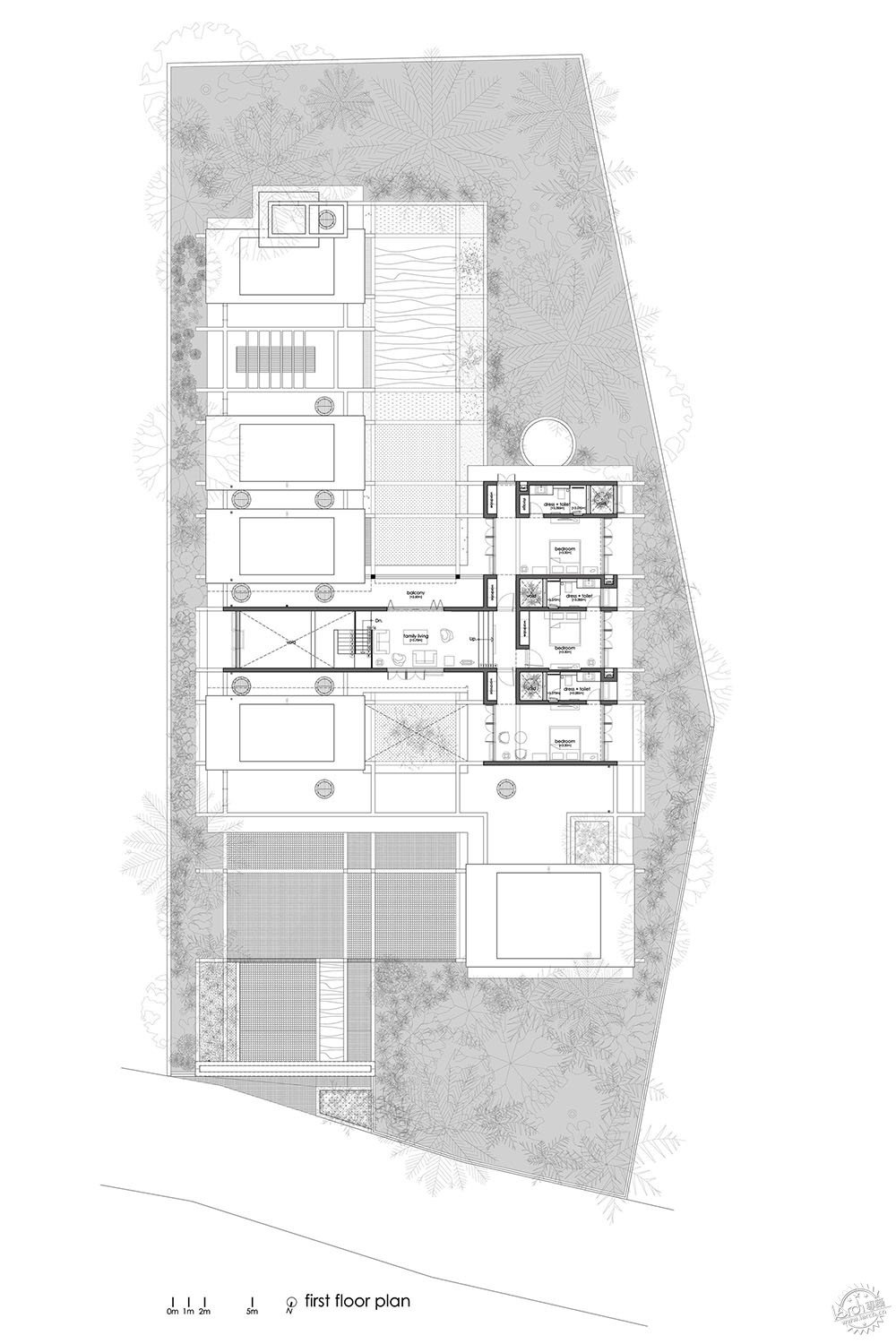
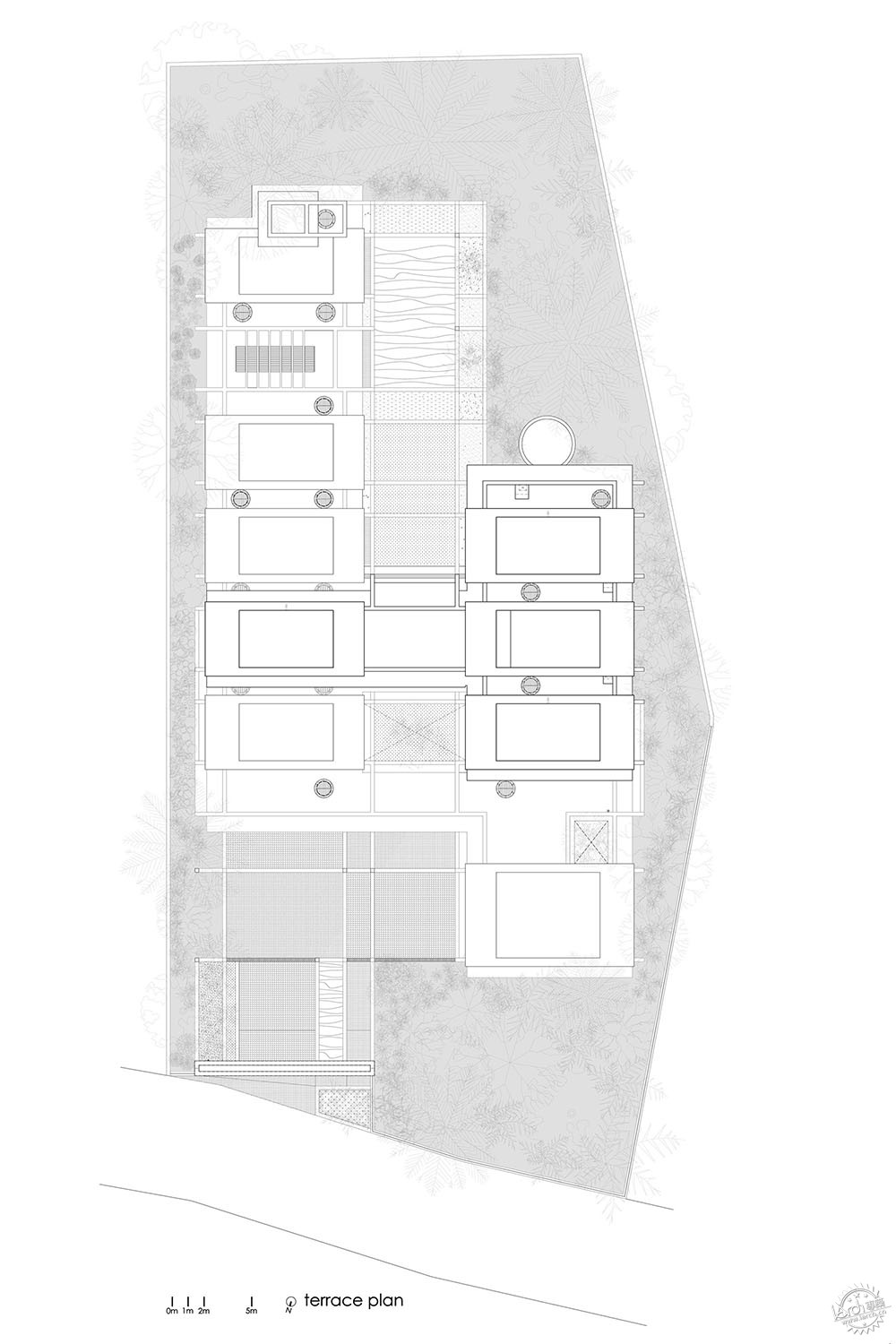
建筑设计:LIJO RENY architects
地点:印度
类型:住宅\住宅室内设计
面积:811 m2
时间:2019年
摄影:Praveen Mohandas
制造商:BoConcept, Hafele, Hansgrohe, Legrand, Ligne Roset, Muuto, NATUZZI, Nitco Limited, Osram, Toto, Alfriday, Art, Berger Paints, Better Life, Blue Loft, Corvi, Defurn, EBCO, Englander, Fanzart , +16
建筑设计:LIJO.RENY.architects, Thrissur, Kerala
主创建筑师:Reny Lijo, Lijo Jos
客户:Dr. Shammer and Family
室内设计:LIJO.RENY.architects
景观概念:LIJO.RENY.architects
结构:Ummer P Hydru
电力与管道:Prof ismail Anodiyil
监理:Ummer, Manu Mani
土木工程:Mohamed Pattabi, Siddeque, Siju
地板:K.N. Chandran
抹漆:Purushotham
门\衣柜\木制品设计:Karpento, P.A. Mani and 1000 kitchen
照明设计:Zion, Thrivandrum
家庭自动化:Arcnet, Sapians Automation and Smak Enterprises
景观设计:Unique Garden Decor, Naveen and Ragesh
游泳池:French Pools
玻璃供应与安装:Crystal-Thrissur and Suresh
钢材制造:Star Steels
金属门:Chemmanur Metals
太阳能面板:Wukud Power
软装设计:Art Legend- Calicut
水域设计:Greenteck
场地:2114.32平方米 (0.52 英亩)
HOUSES, HOUSES INTERIORS
ANDATHODE, INDIA
Architects: LIJO RENY architects
Area: 811 m2
Year: 2019
Photographs: Praveen Mohandas
Manufacturers: BoConcept, Hafele, Hansgrohe, Legrand, Ligne Roset, Muuto, NATUZZI, Nitco Limited, Osram, Toto, Alfriday, Art, Berger Paints, Better Life, Blue Loft, Corvi, Defurn, EBCO, Englander, Fanzart , +16
Architects: LIJO.RENY.architects, Thrissur, Kerala
Lead Architects: Reny Lijo, Lijo Jos
Client: Dr. Shammer and Family
Interiors: LIJO.RENY.architects
Landscape Concept: LIJO.RENY.architects
Structural: Ummer P Hydru
Electrical And Plumbing: Prof ismail Anodiyil
Supervisor: Ummer, Manu Mani
Civil: Mohamed Pattabi, Siddeque, Siju
Flooring: K.N. Chandran
Painting: Purushotham
Door, Wardrobes And Other Carpentory Work: Karpento, P.A. Mani and 1000 kitchen
Lighting: Zion, Thrivandrum
Home Automation: Arcnet, Sapians Automation and Smak Enterprises
Landscape: Unique Garden Decor, Naveen and Ragesh
Swimming Pool: French Pools
Glass Supplier And Installation: Crystal-Thrissur and Suresh
Steel Fabrication: Star Steels
Metal Doors: Chemmanur Metals
Solar Panels: Wukud Power
Soft Furnishing: Art Legend- Calicut
Water Treatment: Greenteck
Site: 2114.32 sqm (0.52 acres)
|
|
