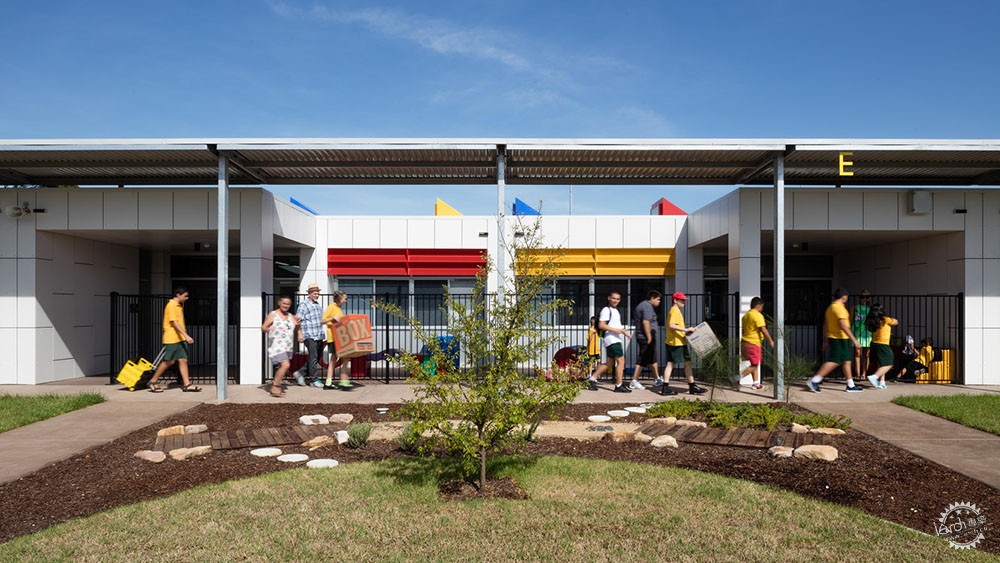
Cairnsfoot Special Needs School / The Landscape Studio of NBRSARCHITECTURE
由专筑网小R编译
来自建筑事务所的描述:NBRSARCHITECTURE景观建筑事务所的设计作品Cairnsfoot特需学校而获得了2020年AILA NSW景观建筑奖,该奖项的颁发对象是促进社区健康积极发展的景观建筑项目。在该项目中,建筑师希望设计出这样一个环境,即能够给学生们带来挑战,又能给他们带来安全感。安全感是人们生活的核心部分,也是儿童成长的关键要素。建筑师将这些想法结合在空间里,随着时间的推移,学生们便能够拥有一定程度的自信心与能力,NBRS团队的核心理念是创造以人为本的空间环境。
Text description provided by the architects. The Landscape Architecture Studio of NBRSARCHITECTURE has been awarded a 2020 AILA NSW Landscape Architecture award for the design of Cairnsfoot Special Needs School. The annual awards program acknowledges the role that landscape architecture plays in the health and wellbeing of the community. The vision for the project was to create an environment that both shelters and challenges students. Shelter being at the heart of human need for safety and challenge being key to a child’s development. By integrating these ideas into play, over time students develop the confidence and skills to reach their full potential. Creating environments with a human focus is core value of the NBRS team.
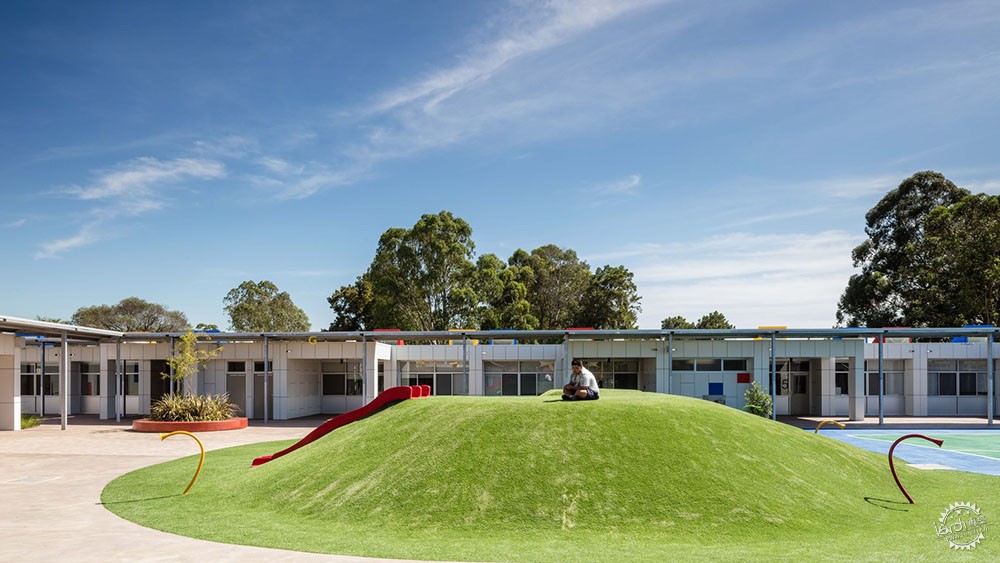
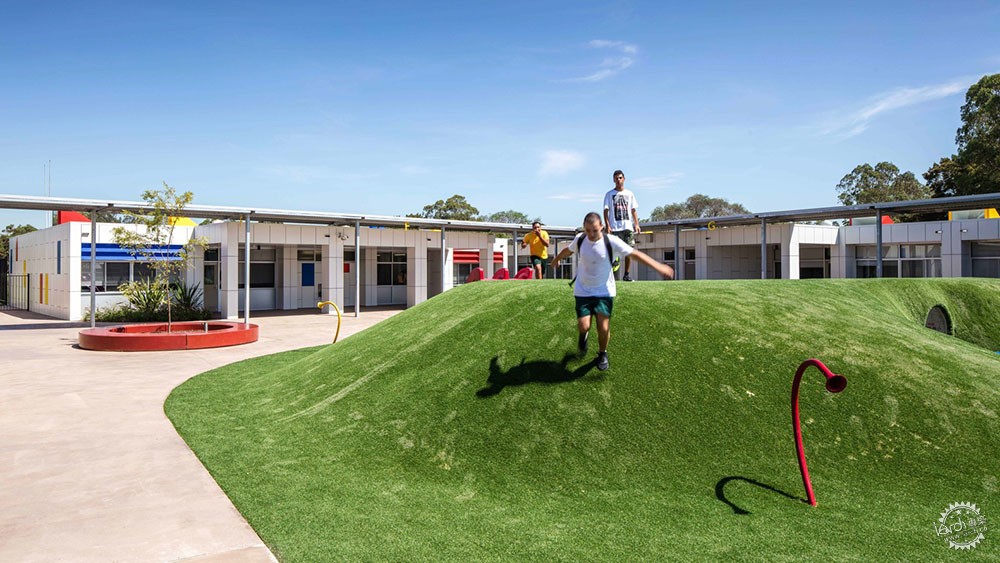
物理意义上的建筑空间概念给使用者带来了安全感,而这种空间形式也塑造了室外的院落空间,学习区域给孩子们带来内心的安定,就如同片刻的“逃避场所”,在这里,行为局促不知所措的学生们能够来到感官的天堂,但是仍然处在老师们目光所及之处。这里有水上运动、爬山、平衡木、自行车道、足球场、室内蹦床、攀爬架等设施,在学校里最受欢迎的空间是一个简约的草地,孩子们可以坐在这里玩耍,并且有着全方位的视野。这片草地由人工草皮种植而成,有着一定的坡度,因此上下坡也成为了孩子们行为上的挑战。穿过山坡孩子们会来到一个爬行隧道里,他们可以在果园里参加园艺种植活动。
The idea of shelter in a physical sense provides protection through the built form, which gently shapes outdoor courtyard spaces. Learning spaces create a sense of reassurance, allowing for ‘escape spaces’, where children who feel overwhelmed can find a sensory haven, yet always maintaining sight lines for teachers. Students are challenged by equipment and features such as water play, climbing hills, achievable balance beams, a bike track, ball court, in ground trampoline and climbing frames. The most popular space in the school is a simply designed grassy hill, which students can sit atop and observe their environment with unimpeded 360-degree views. The steeply sloped embankments of this artificially turfed hill offer challenge in ascent and descent, encouraging play. A crawl tunnel through the hill also offers shelter. Herb and vegetable gardens allow students to be involved in horticulture and the process of growing fruit and vegetables.
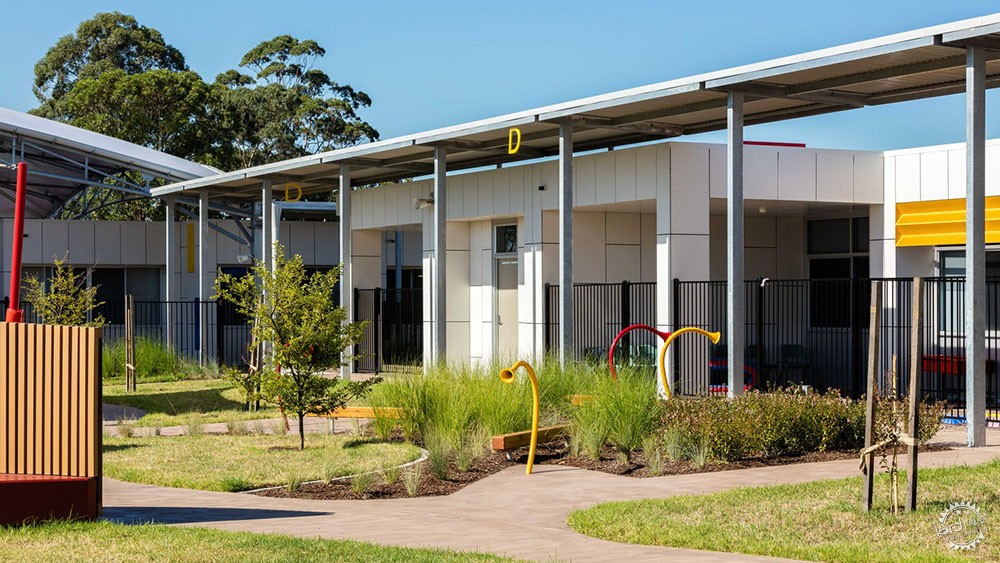
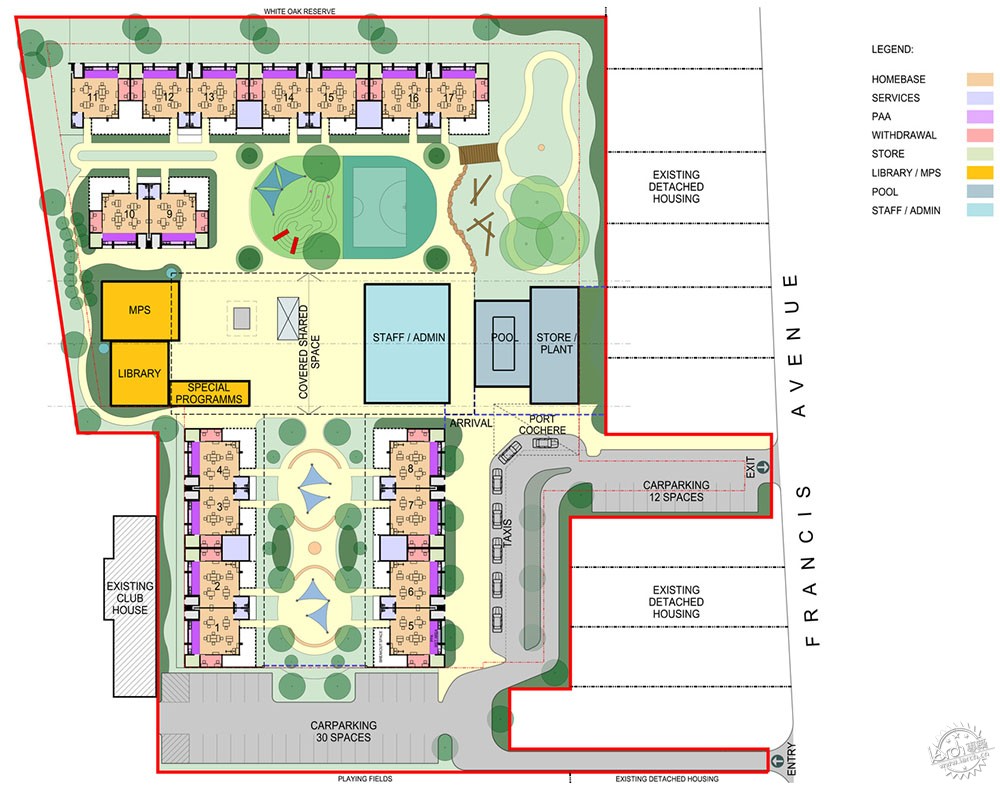
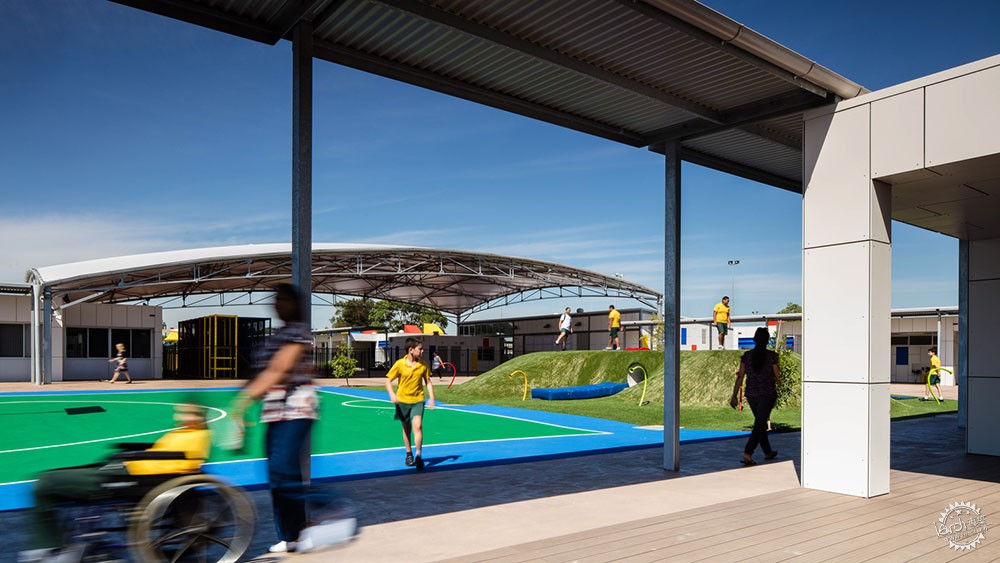
学生们能够获得广泛的学习与生活体验,在农场里,他们可以自己种植、收获农作物,而这些农作物则可以加工为食物。空间中一系列的饰面和肌理都能够很好地吸引学生们的注意,其中包括由踏步石、平衡木材,以及带有肌理的混凝土,除此之外,人行通道和各种标识都构成了与现实世界的强大联系。NBRS景观建筑事务所的负责人Andrew Leuchars说道:“NBRS事务所的核心理念就是给人和世界带来积极的影响,我们的景观设计很大程度上减少了挑战行为,大大提升了可利用时间,这样的学习和管理方式令人欣慰。”
Students can learn the concept of paddock to plate, where they can plant, cultivate, harvest and then prepare food for their consumption. A range of finishes and textures such as steppingstones, timber balancing logs and textured concrete with stone inlays appeal to students’ senses. The inclusion of pedestrian crossings and signage creates a strong connection to the real world. Andrew Leuchars, Principal of the Landscape Architecture Studio at NBRS said: “Creating environments that positively impact people and the world around us is at the core of everything we do at NBRS.” “It has been rewarding to hear that our landscape design has resulted in a reduction of challenging behaviours and an increase in available time to be spent on authentic learning versus behaviour management.”
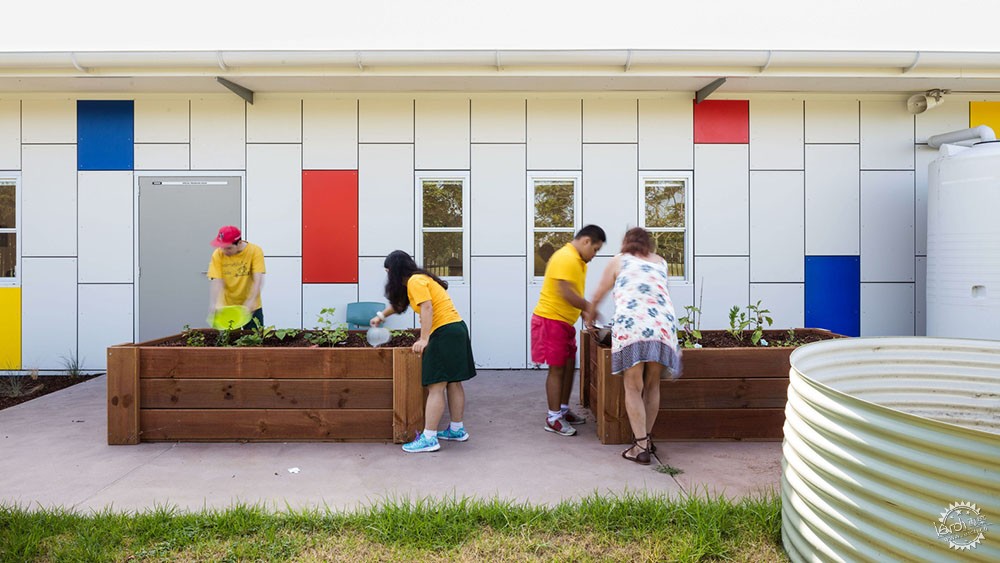
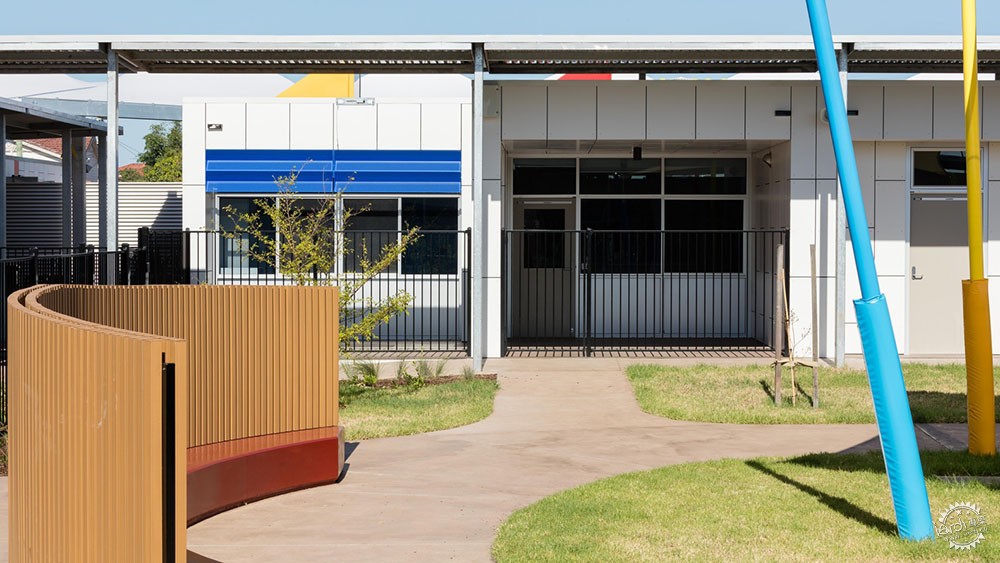
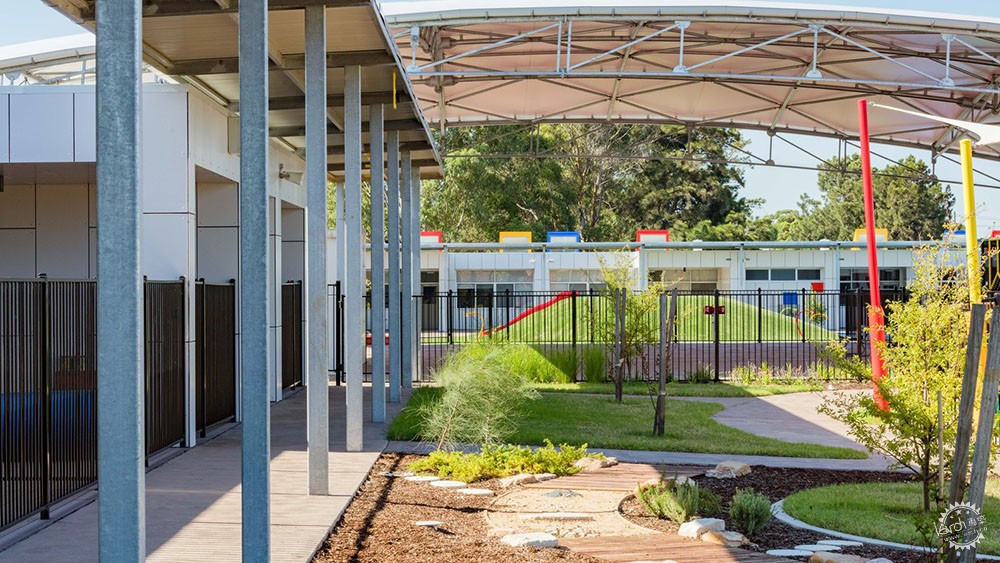
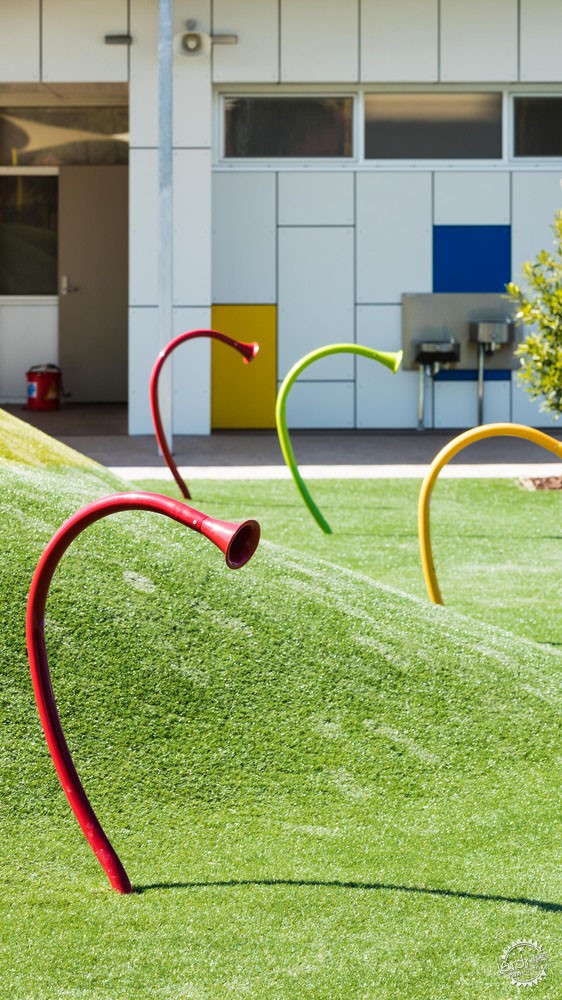
建筑设计:The Landscape Studio of NBRSARCHITECTURE
地点:澳大利亚
类型:学校
时间:2018年
摄影:Alexander Mayes Photography
承包商:Nemetschek, Australian Native Landscapes, Benedict Sand and Gravel, Cosset Industries Australia, Flexitech Synthetic Surfaces, Moduplay, Premier Workplace Soutions, Urban Play
景观设计:Landscape Studio of NBRSARCHITECTURE
建筑部分:NBRSARCHITECTURE
项目管理:GHD
客户:NSW Department of Education
施工方:Project Co-ordination Australia
景观承包商:NJ Landscapes
SCHOOLS
BRIGHTON-LE-SANDS, AUSTRALIA
Architects: The Landscape Studio of NBRSARCHITECTURE
Year: 2018
Photographs: Alexander Mayes Photography
Manufacturers: Nemetschek, Australian Native Landscapes, Benedict Sand and Gravel, Cosset Industries Australia, Flexitech Synthetic Surfaces, Moduplay, Premier Workplace Soutions, Urban Play
Landscape:Landscape Studio of NBRSARCHITECTURE
Architecture:NBRSARCHITECTURE
Project Management:GHD
Client:NSW Department of Education
Builder:Project Co-ordination Australia
Landscape Contractor:NJ Landscapes
|
|
