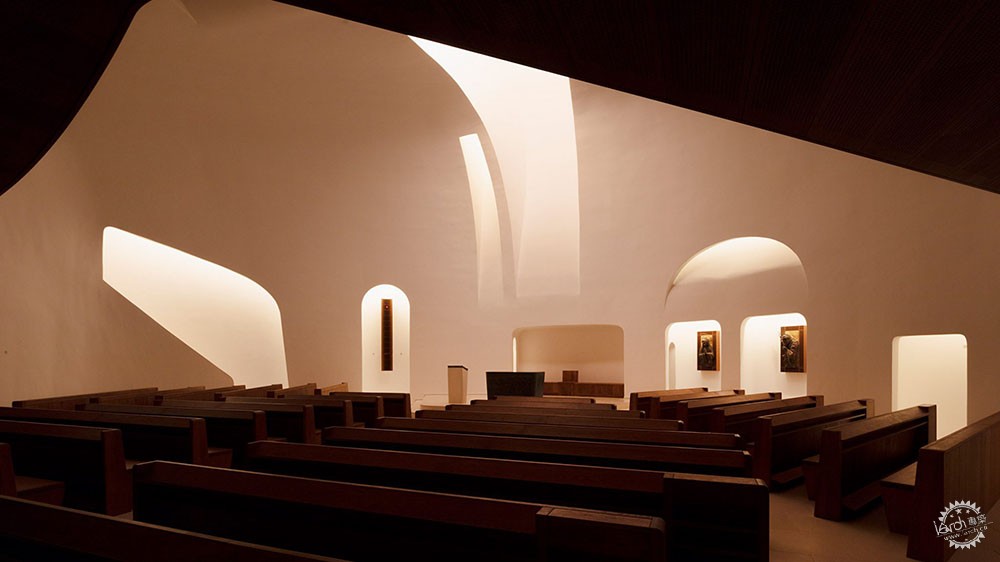
Robert Gutowski建筑事务所将教堂室内打造为极简风格,回应现代崇拜的变化
Robert Gutowski Architects designs minimal church interior in response to changes in modern worship
由专筑网K&C,小R编译
位于匈牙利Páty的教皇约翰·保罗二世教堂,是一座月牙形建筑,以倾斜的角度和白色的混凝土为特色,其主题是将前来的“被动观察者”感化为积极的敬拜者。
当地的Robert Gutowski建筑事务所,对这座完全是中世纪和教会传统建筑特色的布达佩斯Páty村的教堂进行了现代化改造。
设计主题是将重点聚焦到礼拜堂和会众上,使礼拜活动更具吸引力。
The Church of Pope John Paul II in Páty, Hungary, is a crescent-shaped building featuring skewed angles and whitewashed concrete that aims to turn "passive observers" into active participants of worship.
Local practice Robert Gutowski Architects filled the church in the village of Páty in Budapest with modern takes on traditional aspects of Medieval, ecclesiastical architecture.
The intention was to shift the emphasis towards the altar and the congregation to make the act of worship more engaging.
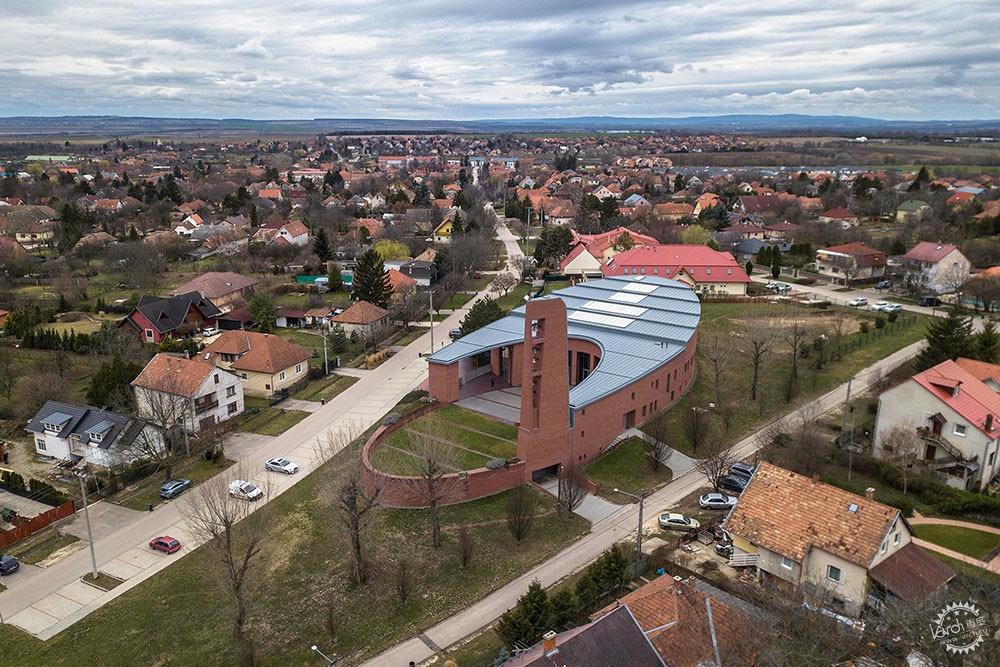
教皇约翰·保罗二世教堂采用椭圆形布局
The Church of Pope John Paul II features an elliptical layout
传统教堂在平面上一般呈现为矩形,由教堂的中央部分的中殿和位于过道末端的半圆形或多边形后殿组成,后殿通常位于礼拜堂后方。
然而,教皇约翰·保罗二世教堂却采用椭圆形布局,它由新月形的礼拜堂及其周围的椭圆形户外空间共同组成。
传统教堂的中殿通常是墓地或花园,而后殿则用于礼拜。
Traditional churches typically have a rectangular floor plan and are made up of a nave – the central part of the church – and an apse – the semicircular or polygonal area at the end of the aisle, usually located behind the altar.
The Church of Pope John Paul II, however, has an elliptical layout, made up of the crescent-shaped building of worship that wraps around an adjoining oval-shaped outdoor space.
Therefore what would typically be the nave of a conventional church functions as the churchyard or garden, while the liturgical space is situated where the apse would be.
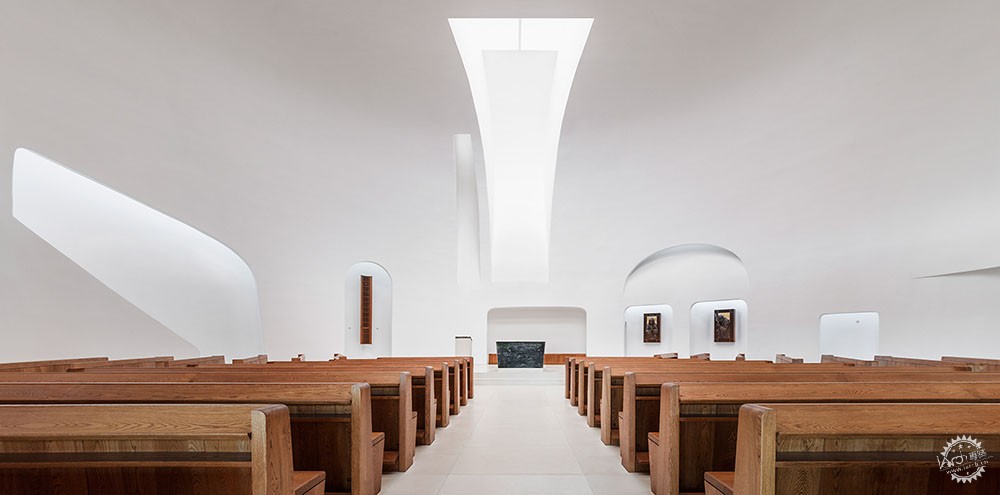
教堂内部以白色的钢筋混凝土天花板和墙壁为特色
The church interior features whitewashed reinforced concrete ceilings and walls
正如建筑事务所创始人Robert Gutowski解释的那样,这种布局旨在强调圣餐的公共体验,并在礼拜堂上“邀请人们接近神圣”。
“我们邀请大家走进后殿,围绕着祭坛,组成一个社区。”建筑师解释说,“这也类似于早期的礼拜仪式,当时古基督教徒就只是简单地在自家围了张桌子,这成了大家所熟知的多莫斯教区了。”
As studio founder Robert Gutowski explains, this layout was designed to place more emphasis on the communal experience of the Eucharist and to "invite people closer to the holy act" at the altar.
"If you like, we invite people into the apse, surrounding the altar, forming a community," the architect explained. "It is also similar to the liturgy of early times, when Paleochristians simply surrounded a table in their own home – what is known as Domus Ecclesiae."
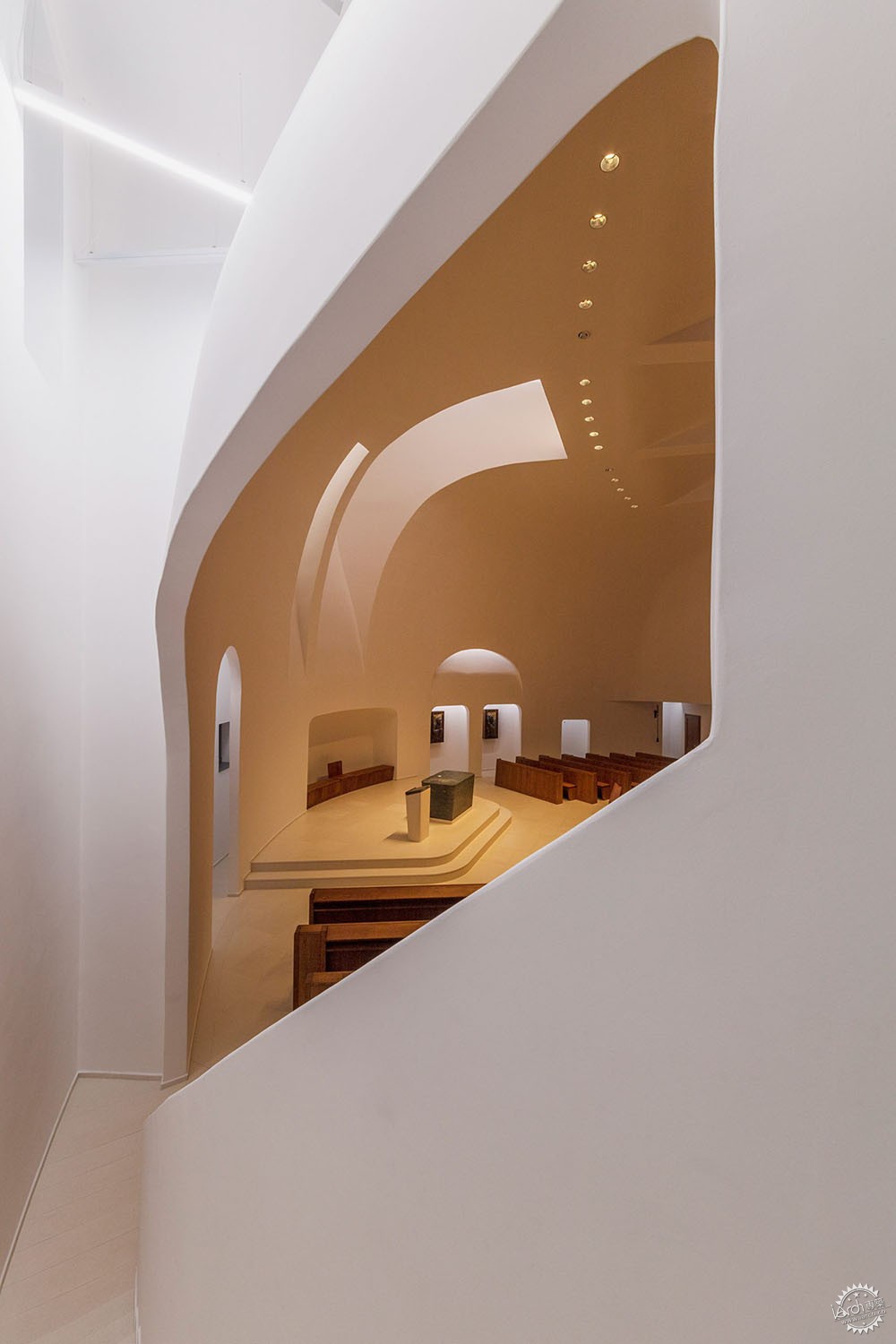
设计旨在强调圣餐和礼拜堂
The design aims to place more emphasis on the Eucharist and the altar
“教会明确地定义了它的目的:虽然造物主和全能的上帝仍是传统礼拜仪式的中心,但现代礼拜仪式已努力将重点转移到了重建上帝的形象上,这是一个永恒的救赎基督的形象。”Gutowski补充说。
“教皇约翰·保罗二世教堂代表了对近几十年来礼拜仪式变化的一种有意识的回应,使其成为当代教堂建筑中的典范。”他继续说。
“设计的重点转向了引导礼拜者积极参与。社区不应只是旁观,还要积极地去体验神圣。”
"The church clearly defines its purpose: while the Creator and the almighty God are at the centre of traditional liturgy, modern liturgical efforts have shifted emphasis to the recreator God, the image of a perpetually redeeming Christ," Gutowski added.
"The Church of Pope John Paul II represents a conscious response to liturgical changes in recent decades, rendering it a model church experiment in contemporary church architecture," he continued.
"Emphasis is shifted toward the active involvement of worshippers.The community is not a passive observer of events in a sanctuary, but rather actively experiences the holy act."
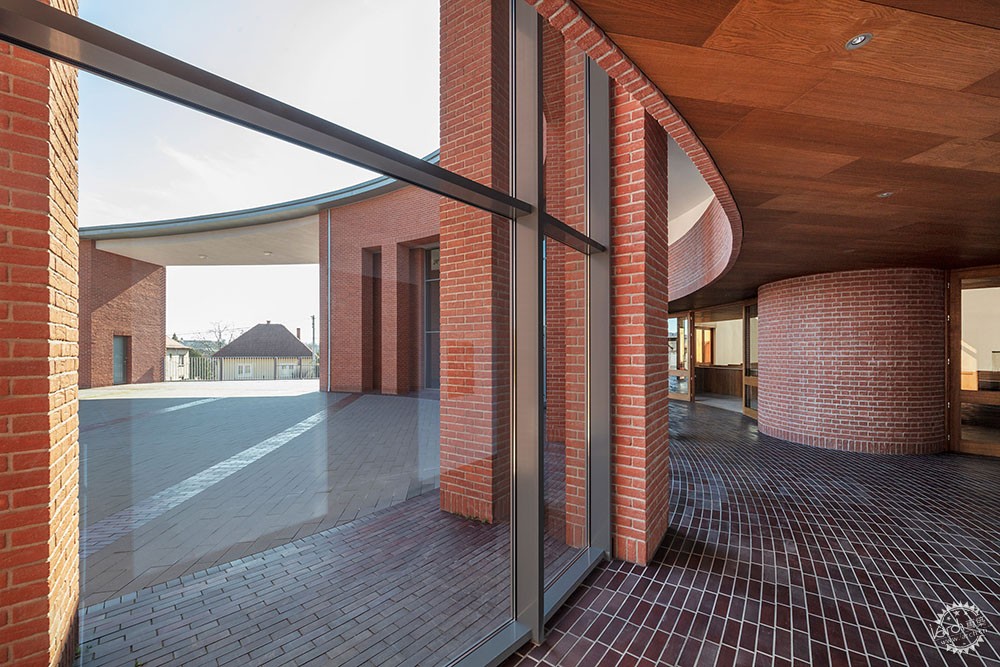
教堂本身便是新月形的
The church building itself has a crescent-like shape
一些房间能够通往中央的礼拜空间,包括一楼的公共空间、服务室、办公室、教育室、客房和牧师的居住区,以及通往二楼钟楼的通道。
每间房都围绕着一个椭圆形的平面而布局,这种选择形式象征着“永恒”,并创造出了一个整体空间。
“当我们说‘教堂’的时候,不仅是指教堂的一部分,还指整个教堂建筑。”Gutowski解释说。
Several rooms lead off of the central, liturgical space, including a communal room, a service room and an office on the ground floor, and an educational room, guest room, the priest's living quarters, and access to the bell tower on the first floor.
Each of these rooms are enclosed in one, whole elliptical floor plan – a form chosen to symbolise "perpetuity" and to create a holistic space.
"The concept is that when we say 'church', this does not refer only to the part of the chapel, but rather to the whole community building in one singular form," explained Gutowski.

倾斜的墙壁和偏离中心的细节代表了基督破碎的身体
Angled walls and off-centre details represent the broken body of Christ
由新月形教堂和相邻的庭院所形成的两个椭圆被设置在不同的轴线上。这是为了遵循传统教堂历史上“不准确”的布局,教堂的中殿和后殿往往与彼此略微偏移。
Gutowski说:“我们说不出来有哪个教堂是坐落在同一轴线上的,因为几乎所有欧洲历史上的教堂都有这个小小的‘错误’,它实际上成为了基督破碎身体的象征。”
基督身体破碎的象征已延伸到教堂内部,其墙壁呈现出倾斜且不平坦的角度。
The two ellipses formed by the crescent-shaped church and the adjoining yard have been set at different axes. This is following the historically "inaccurate" layout of traditional churches, wherein the nave and the apse tend to be slightly off-centre of each other.
"We cannot name one single church that sits on the same axis, because pretty much all of the historical churches in Europe have this tiny 'mistake', which actually became a symbol of the broken body of Christ," added Gutowski.
This symbol of Christ's broken body has been extended to the church interior, which features walls set at slanted, uneven angles.
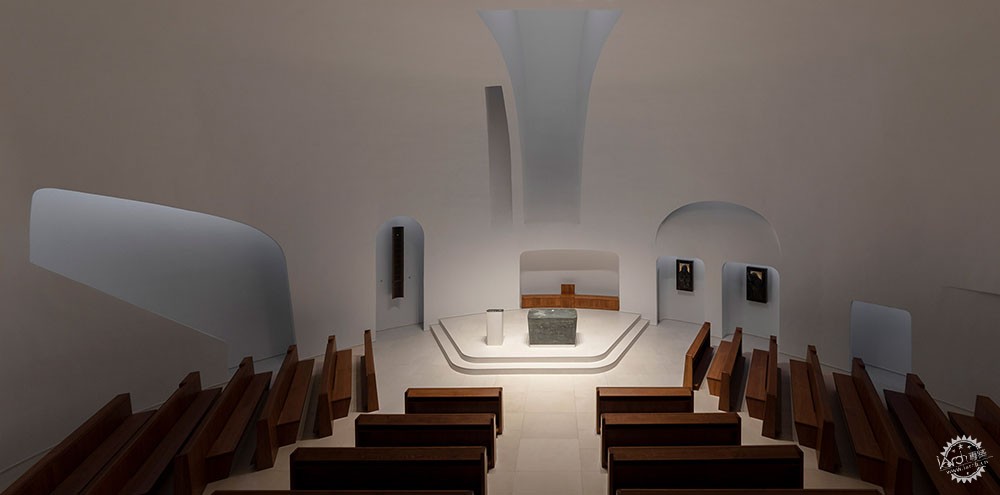
聚光灯和天窗照亮了教堂的重要空间
Spotlights and skylights illuminate significant spaces in the church
由钢筋混凝土制成的圆顶天花板上布满聚光灯,通过照明满足了各种各样的神圣功能,例如礼拜堂区域和周围摆满了宗教艺术品的壁龛。
天花板上的矩形切口也让自然光洒满了房间,尤其是礼拜堂的中心。
The domed ceiling, made from reinforced concrete, is lined with spotlights that illuminate various sacral functions such as the area of the altar and surrounding alcoves filled with religious artworks.
A rectangular cutout in the ceiling also fills the room with natural light, which is directed particularly at the centre towards the altar.
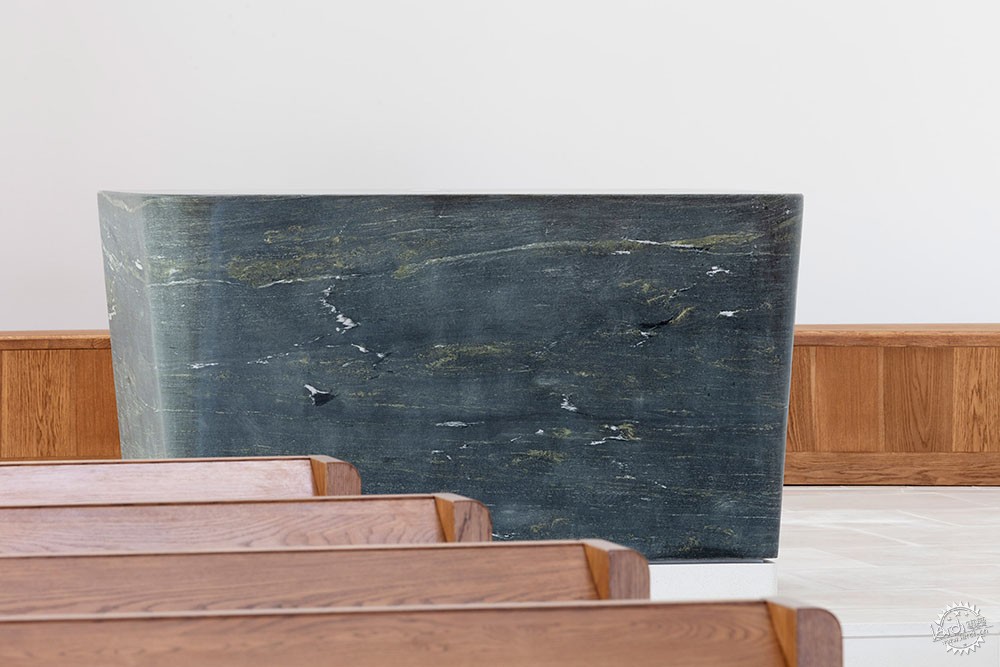
祭坛是用一块深绿色的石头雕刻而成的
The altar is carved from a single block of deep green stone
虽然室内大部分都被漆成白色(原木长椅除外),但祭坛却由一块深绿色的玛瑙石雕刻而成,它从周围的环境中脱颖而出,成为空间的焦点。
建筑本身是对称的,但每个细节都是不对称的,比如壁龛。祭坛是唯一位于建筑物主轴上的元素。
通往祭坛的台阶由白色卡拉拉大理石制成,祭坛的梯形表面带有圆角,让会众可以在周围聚集。
While the majority of the interior has been painted white – bar the natural-wood pews – the altar is carved from a single block of deep green onyx stone, standing out from its surroundings to serve as the focal point of the space.
The structure itself is symmetrical but every detail is asymmetrical, such as the alcoves. The altar is the only element that sits on the main axis of the building.
Steps made of white Carrara marble lead up to the altar, which have trapezoid-shaped surfaces with rounded corners to allow gathering around the sanctuary space.
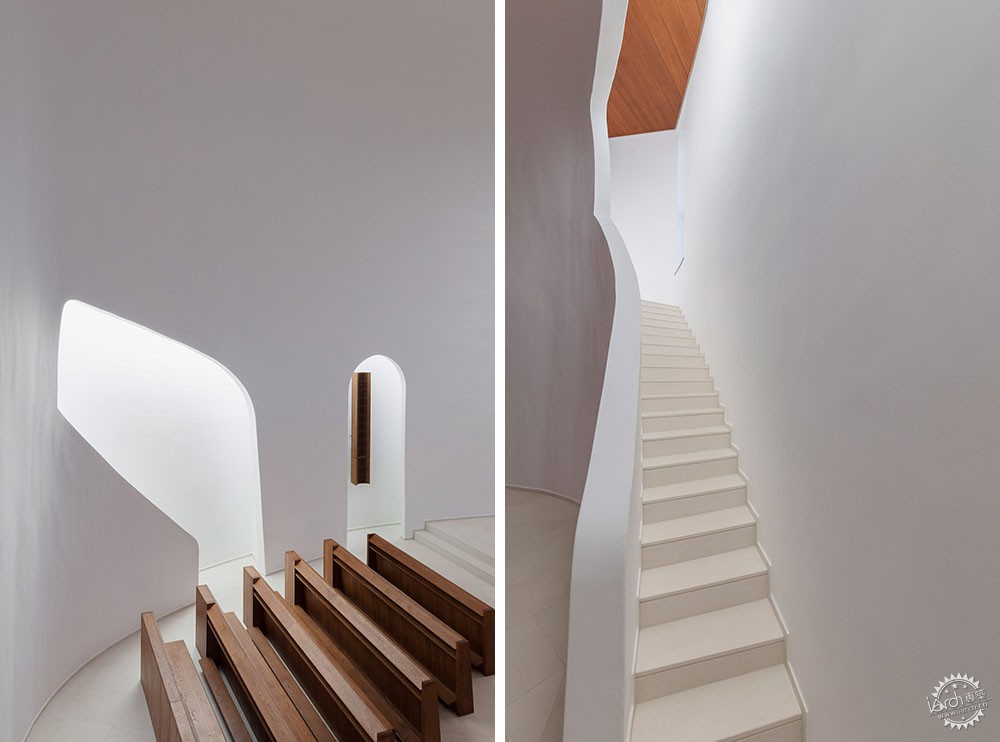
通向二楼的弯曲楼梯
A curved staircase leads up to the first floor
教皇约翰·保罗二世教堂的设计和建造是在当地社区的帮助下进行的。教堂主要通过募捐来建造,并于2019年祝圣。
该教堂已入围今年Dezeen奖的公民和文化室内项目类别。
此类别中的其他项目包括由鹿特丹Kaan Architecten工作室设计的比利时火葬场,项目通过采用未完成的混凝土块,来组成一种直线体量。
匹兹堡的一个儿童博物馆也被列入了公民和文化室内项目类别,这座历史悠久的图书馆废墟在遭雷击后,由美国公司KoningEizenberg建筑事务所进行了改造翻新。
The design and construction of The Church of Pope John Paul II was carried out with the help of the local community. The church was built mainly using donations, and was consecrated in 2019.
The church has been shortlisted in the civic and cultural interior project category of this year's Dezeen Awards.
Other projects in this category include a crematorium in Belgium designed by Rotterdam-based studio Kaan Architecten, which is made up of one rectilinear volume made from blocks of unfinished concrete.
A museum for children in Pittsburgh has also been shortlisted in the civic and cultural interior project category, which US firm KoningEizenberg Architecture renovated from the remains of a historic library that was struck by lightning.
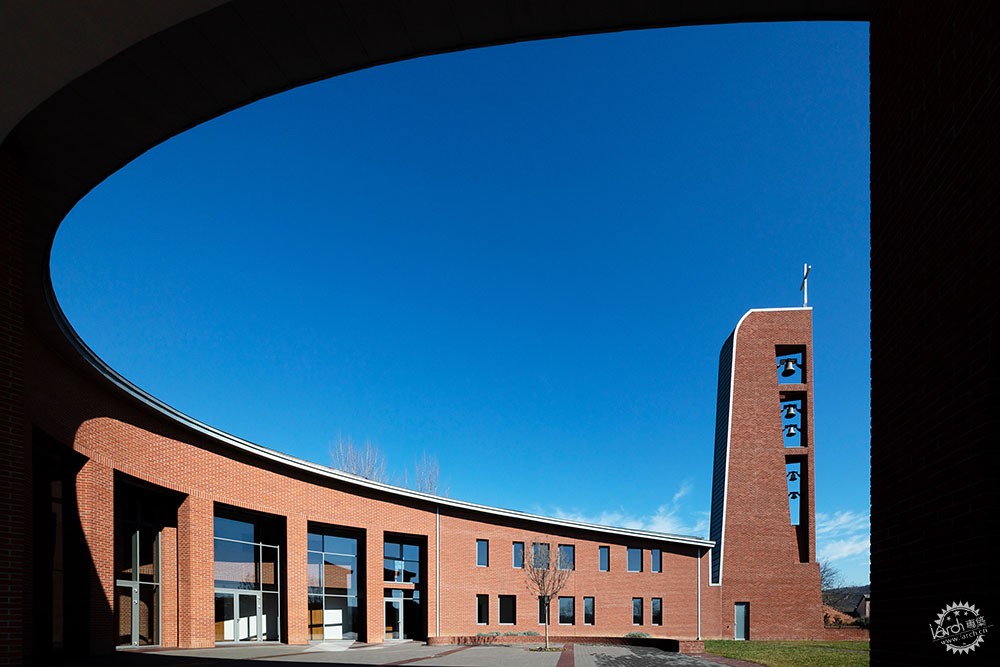
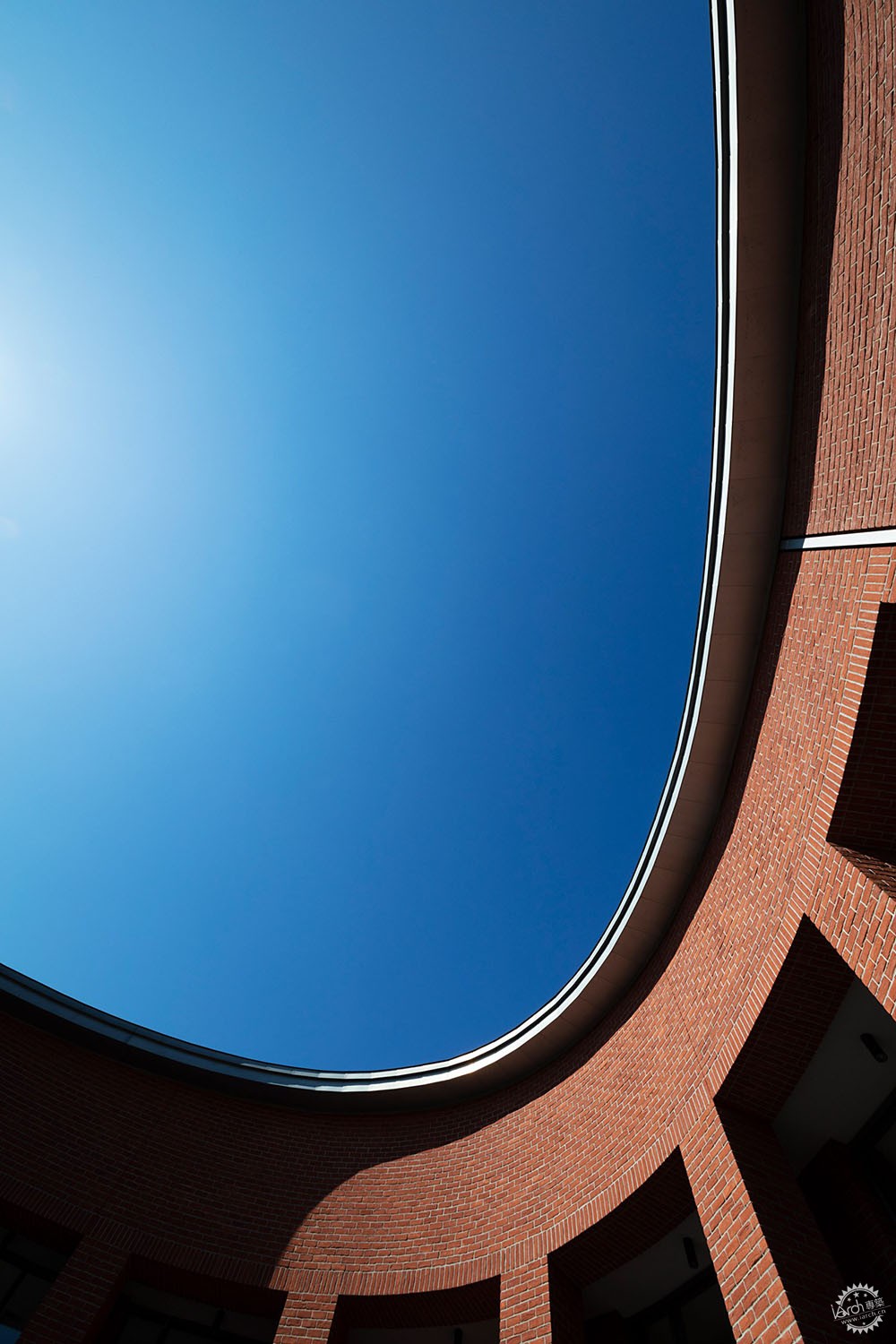
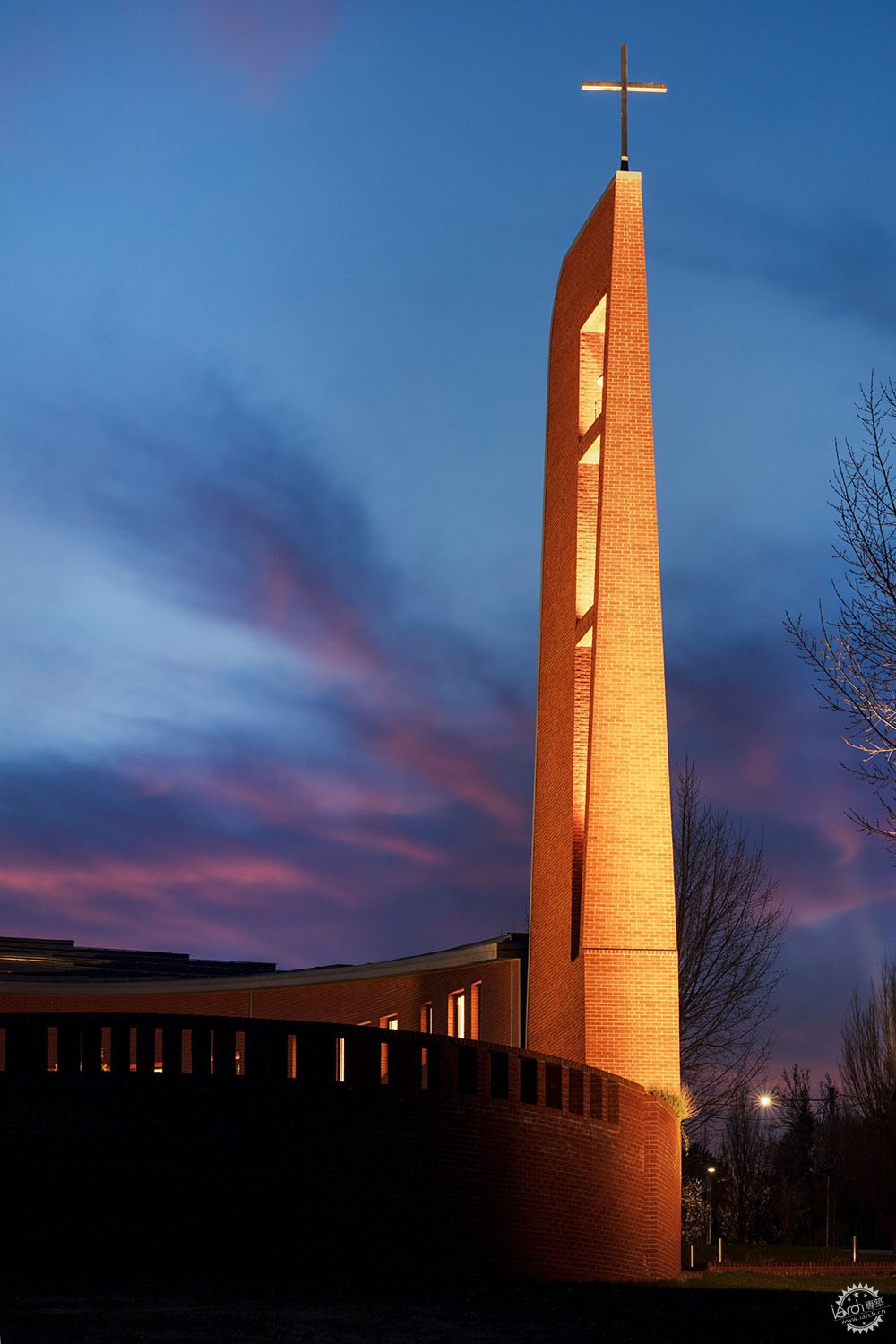
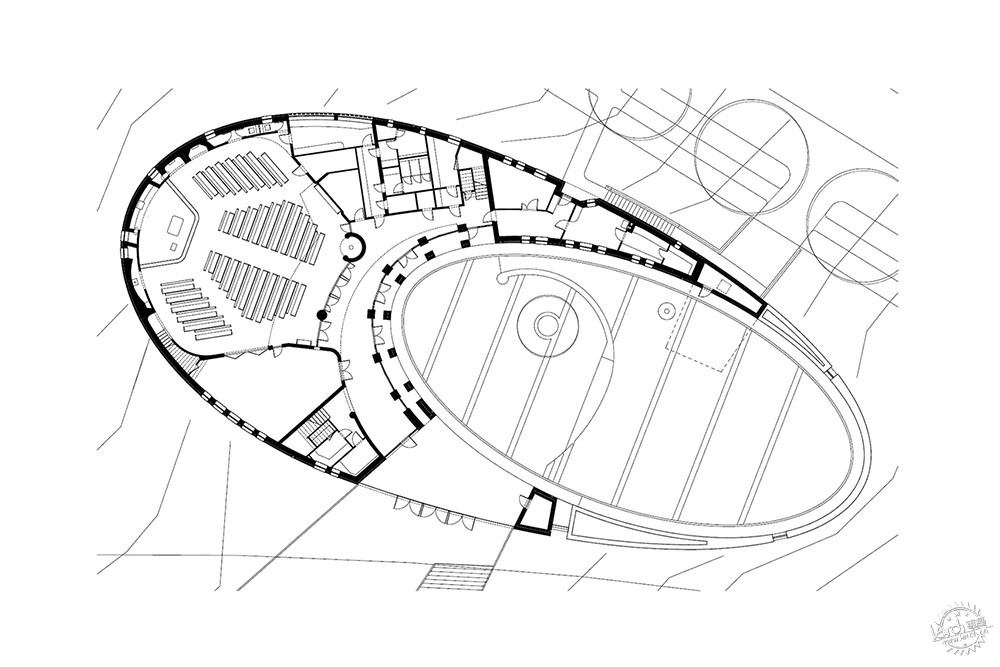
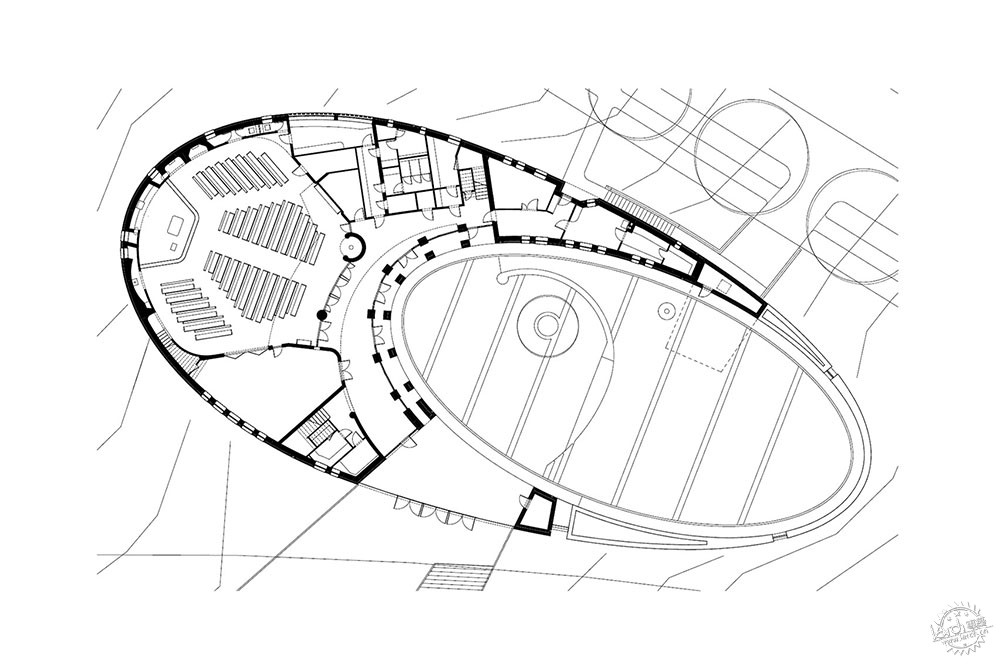
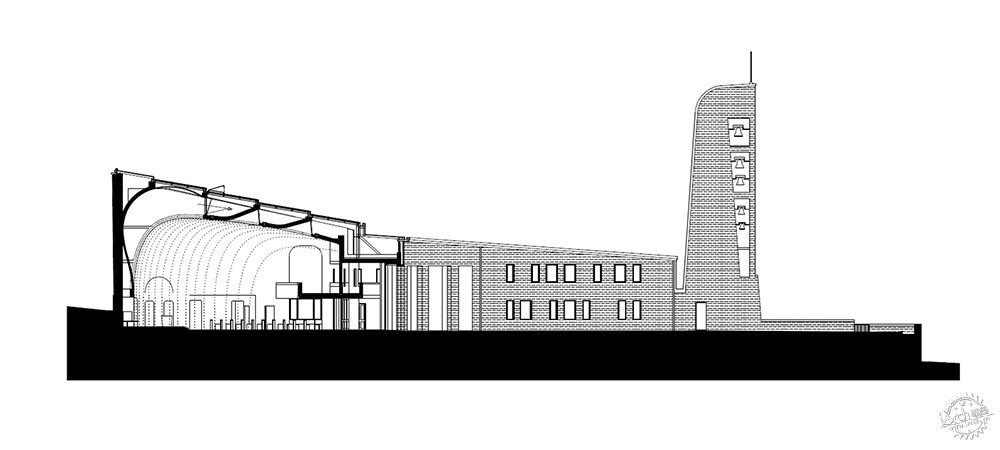
项目信息:
建筑设计:Robert Gutowski
设计团队:ákos Boczkó, Gáspár Bollók, Barnabás Dely-Steindl, Hunor László Kovács, István Kövér, Attila Révai, Béla ákos Szokolay
艺术设计:Csaba Ozsvári, István Böjte Horváth
景观设计:Attila Páll
工程:Zoltán Klopka, András Lantos, Gáspár Sándor, Gellért Mérő, János Mészáros
摄影:Tamás Bujnovszky
Project credits:
Architect: Robert Gutowski
Design team: ákos Boczkó, Gáspár Bollók, Barnabás Dely-Steindl, Hunor László Kovács, István Kövér, Attila Révai, Béla ákos Szokolay
Artworks: Csaba Ozsvári, István Böjte Horváth
Landscape design: Attila Páll
Engineering: Zoltán Klopka, András Lantos, Gáspár Sándor, Gellért Mérő, János Mészáros
Photography: Tamás Bujnovszky
|
|
