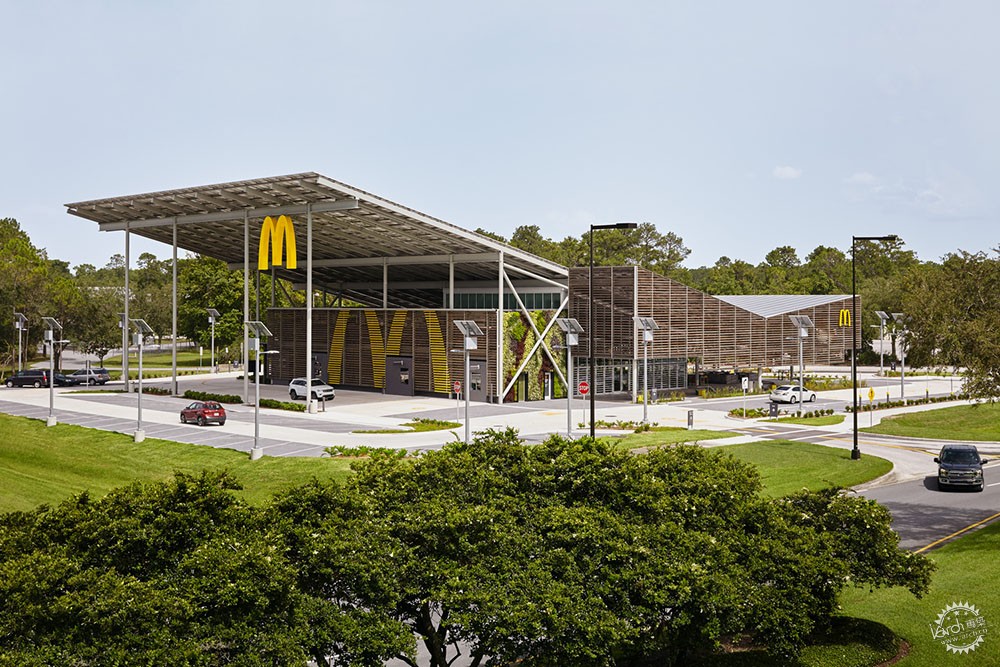
麦当劳迪士尼度假区旗舰店
McDonald’s Global Flagship at Walt Disney World Resort / Ross Barney Architects
由专筑网小R编译
来自建筑事务所的描述:麦当劳旗舰店Orlando的目标是成为区域首家零能耗快速服务餐厅,这代表了麦当劳餐厅希望通过“Scale for Good”策略而构建美好未来。这家餐厅融合了强大影响力的变革特性,通过建筑和技术来促进未来的发展。建筑覆盖着太阳能电池板,这是对弗罗里达州气候的呼应。
Text description provided by the architects. The McDonald’s Flagship - Orlando aims to become the first Net Zero Energy quick-service restaurant and in doing so represents McDonald’s commitment to building a better future through “Scale for Good”. Incorporating visible and impactful symbols of change, the restaurant arranges architecture and technology to firmly place itself in the future. Under a canopy clad in solar panels, the restaurant is a sustainable and healthy response to the Florida climate.
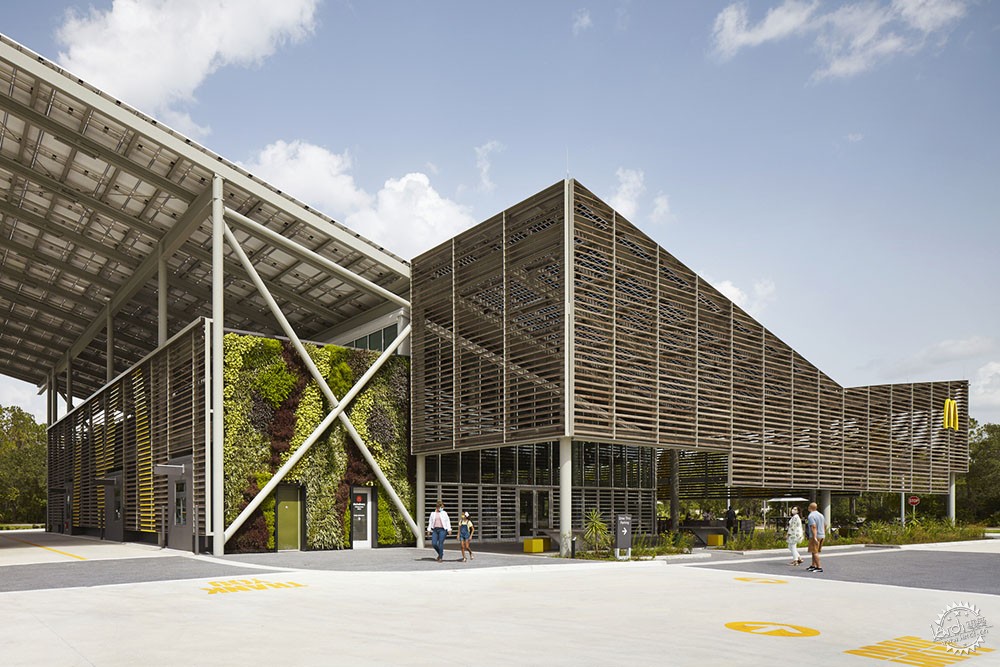
建筑师优化了建筑和厨房系统,降低了能耗,并且应用场地发电措施,其中包含有面积为18727平方英尺(约1740平方米)的光伏板,以及4809平方英尺(约447平方米)的玻璃集成光伏板,25个停车场能够产生餐厅所需的能量。
Energy consumption is reduced by optimizing building and kitchen systems. On-site generation strategies: 18,727 square feet of photovoltaic panels, 4,809 square feet of glazing integrated photovoltaic panels, and 25 off-the-grid parking lot lights produce more energy than the restaurant uses.
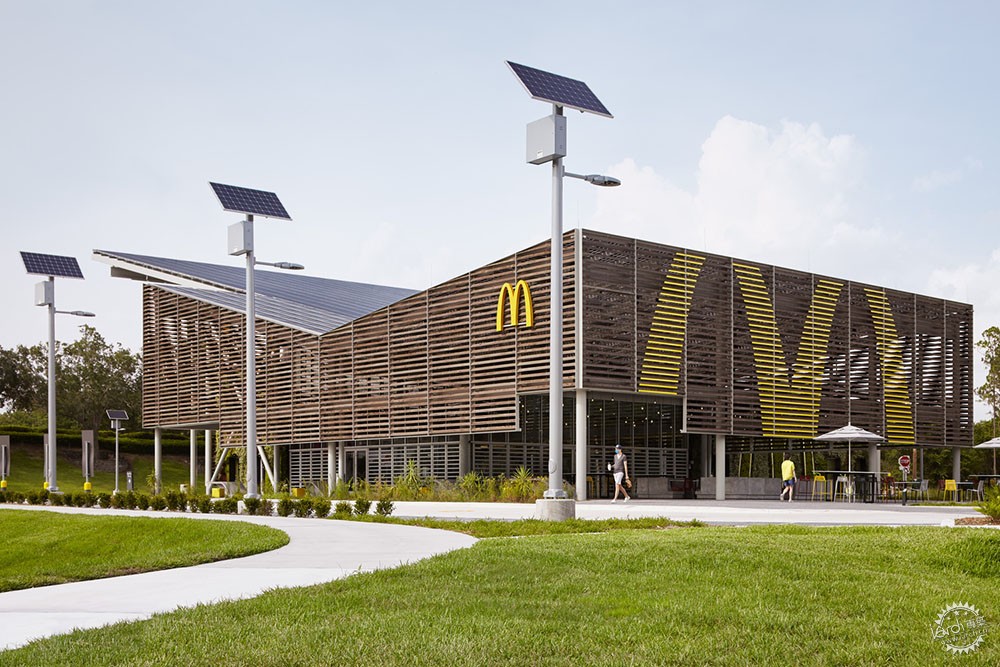
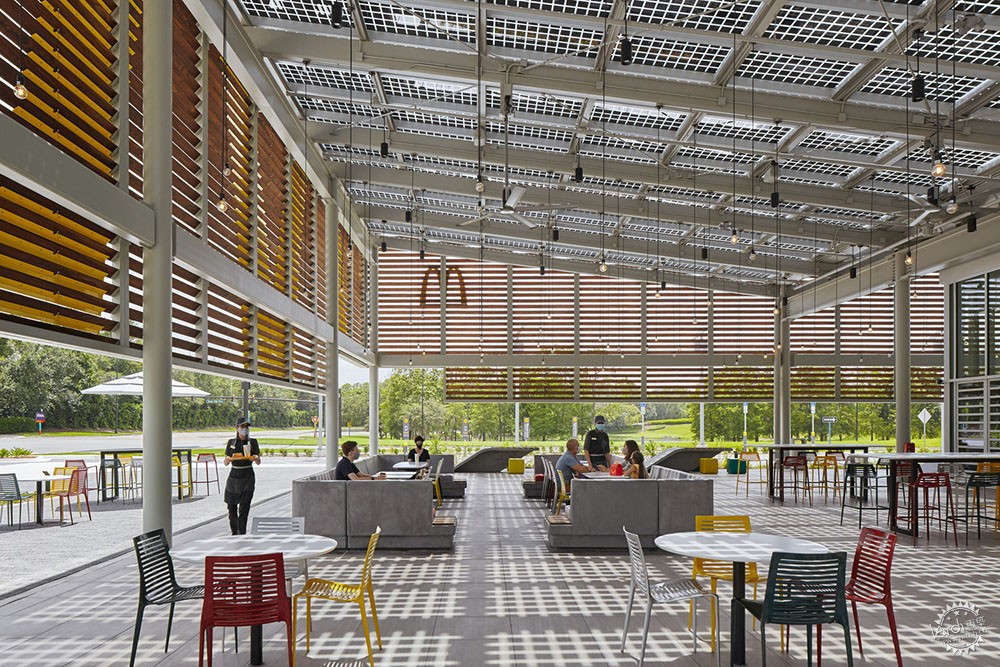
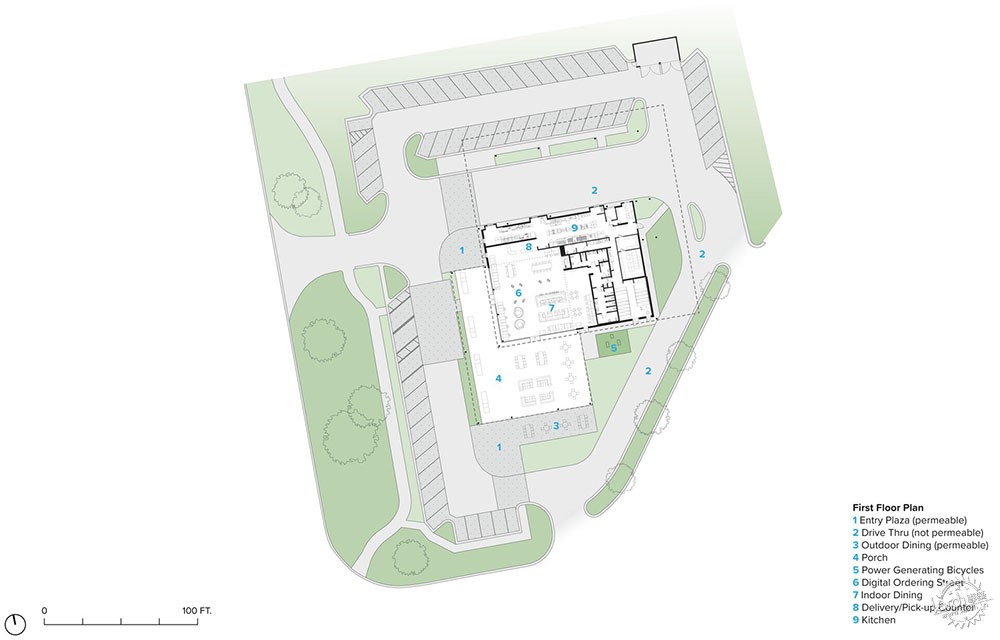
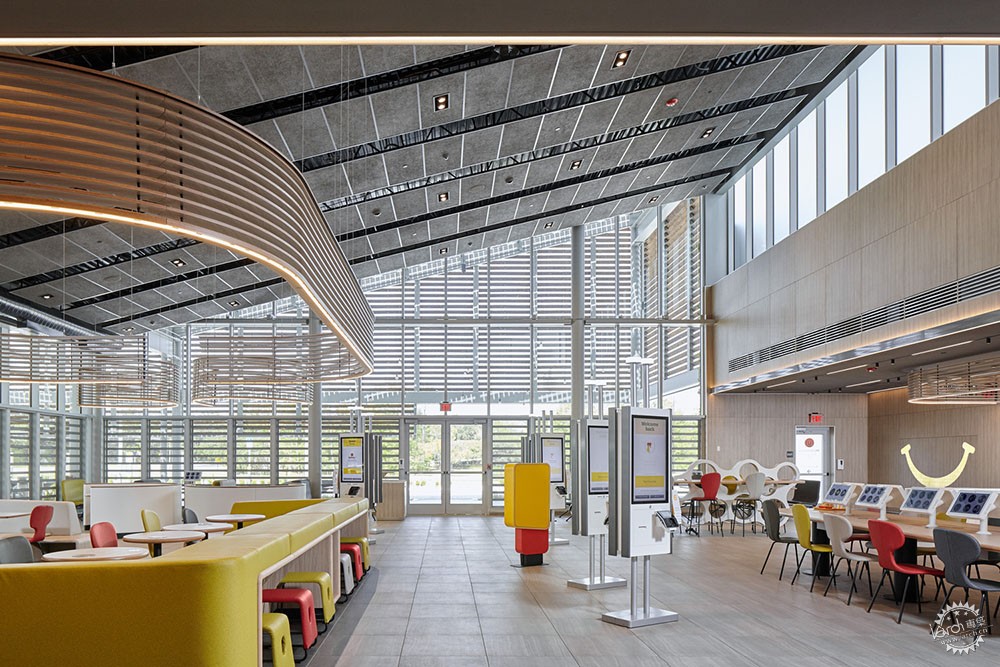
该区域为潮湿的亚热带气候,因此建筑大部分的时间都能够保持自然通风,需要空调的时候,通过室外湿度与温度自动控制的百叶窗便会关闭,位于室外的门廊有着木质百叶,构成了餐厅的室内空间的延伸感受。
Taking advantage of the humid subtropical climate, the building is naturally ventilated for about 65% of the time. Jalousie windows operated by outdoor humidity and temperature sensors close automatically when air-conditioning is required. An outdoor “porch” features wood louvered walls and fans to create an extension of the indoor dining room.
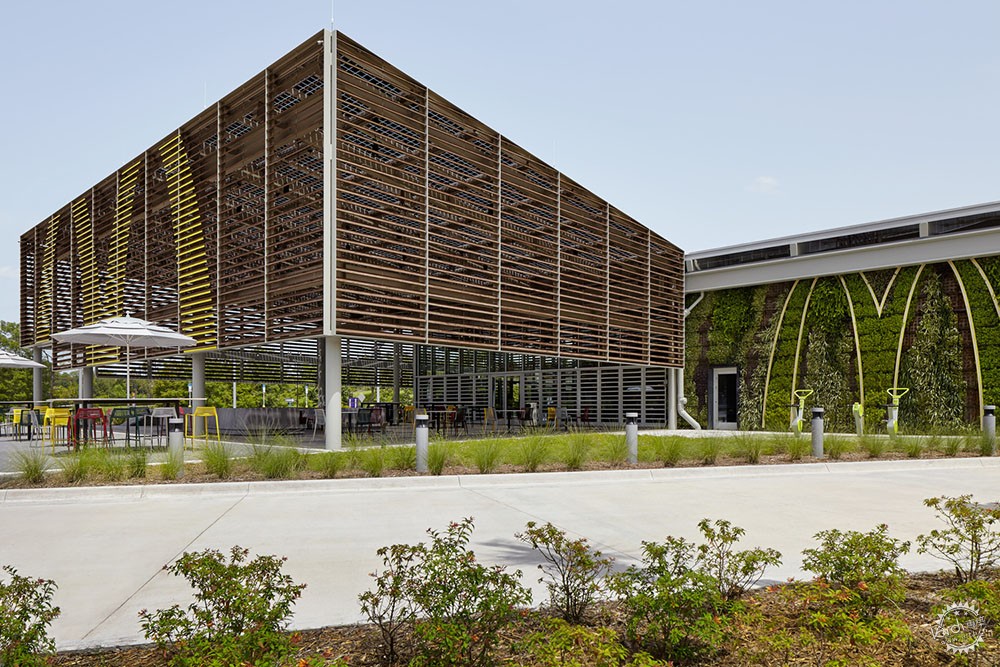
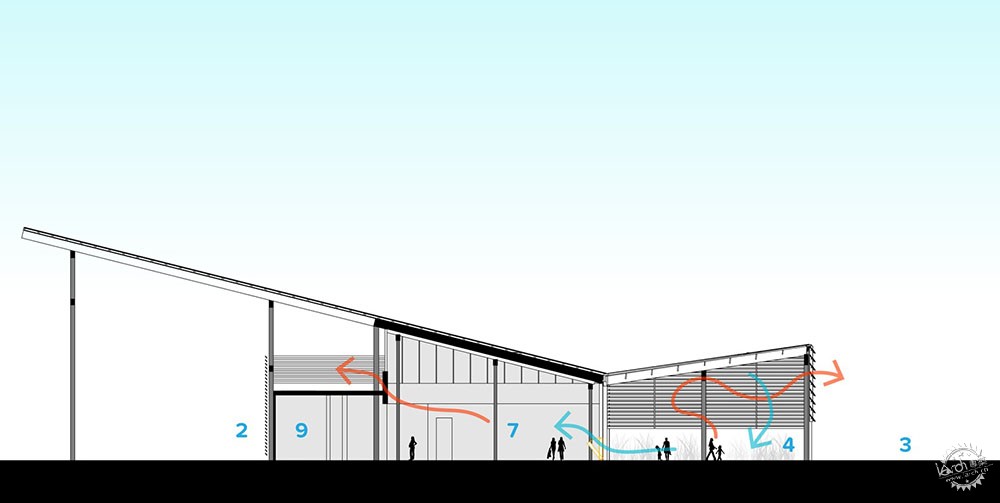
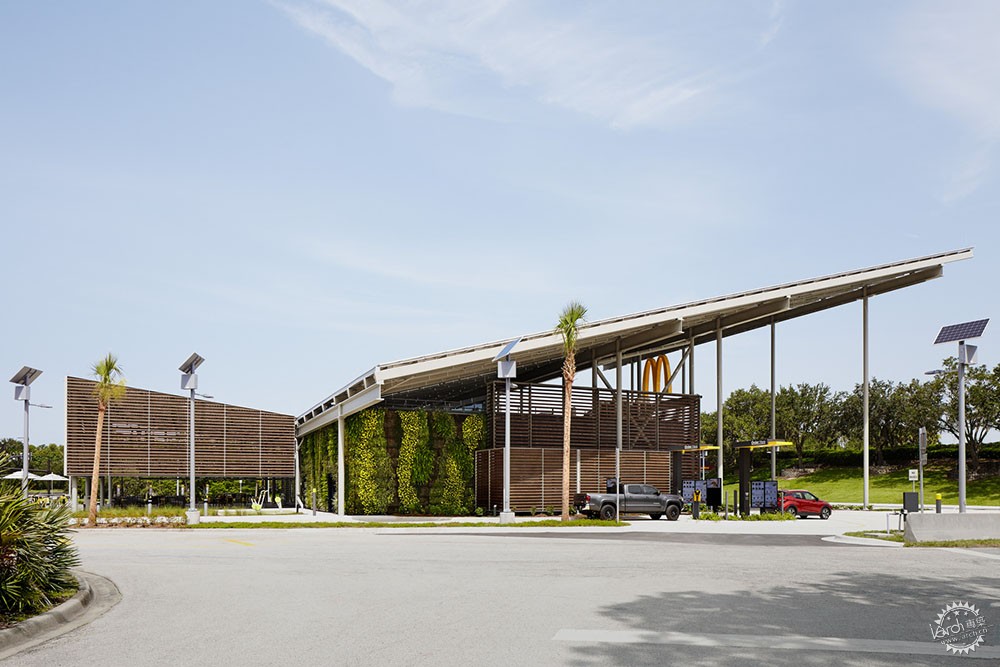
除此之外,建筑师还应用了能够减少城市热岛效应的道路材料,原有的表面能够引导雨水,1766平方英尺(约)的绿色墙体促进了生物多样性的提升,另外其中还有诸如全新的LED照明系统、低流量管道设备等措施。建筑自身有着教育策略,它就好像是一种讲故事的工具,室内平面设计、交互式视频内容都给空间带来了独特的感受。这家餐厅希望所有年龄段的游客都能感受到自身作为环境管理者的职责。
Additional sustainable strategies include paving materials that reduce the urban heat island effect, previous surfaces that redirect rainwater, 1,766 square feet of living green wall that increases biodiversity, new LED lighting, and low flow plumbing fixtures. A robust education strategy was the goal of the project. The architecture itself becomes a narrative tool in addition to interior graphics, interactive video content, and gaming unique to this location. The restaurant teaches visitors of all ages to be more dedicated environmental stewards.
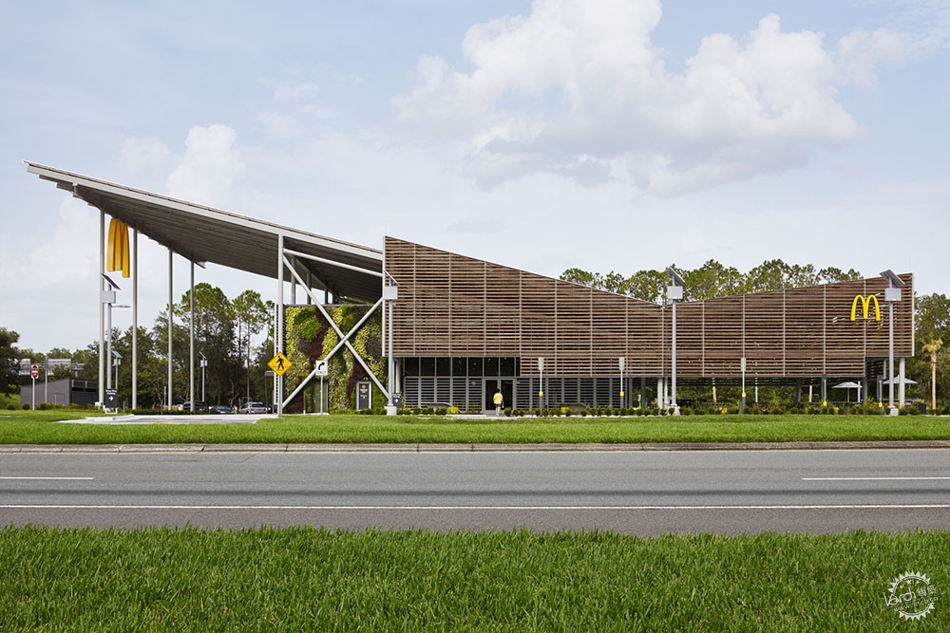
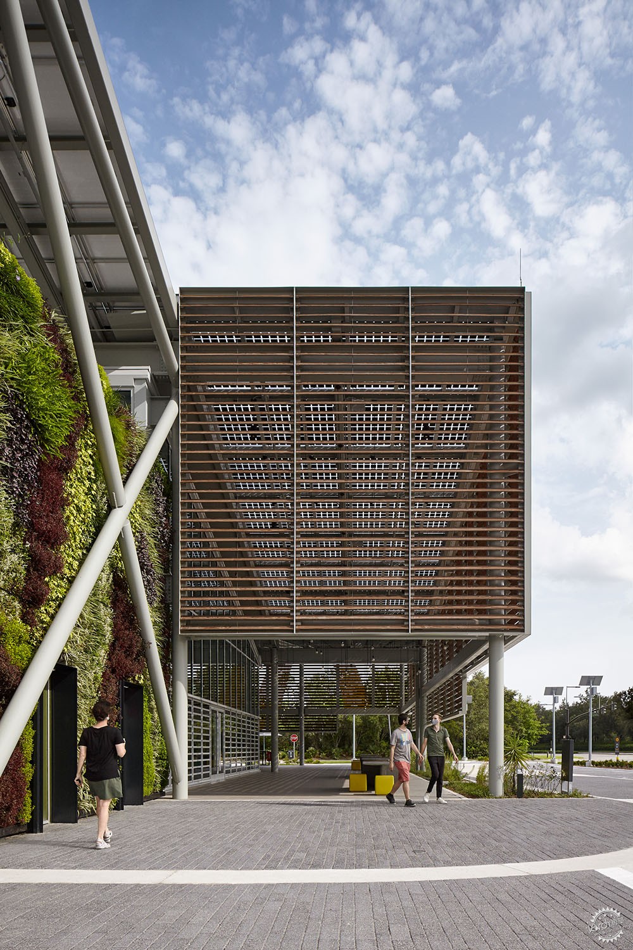
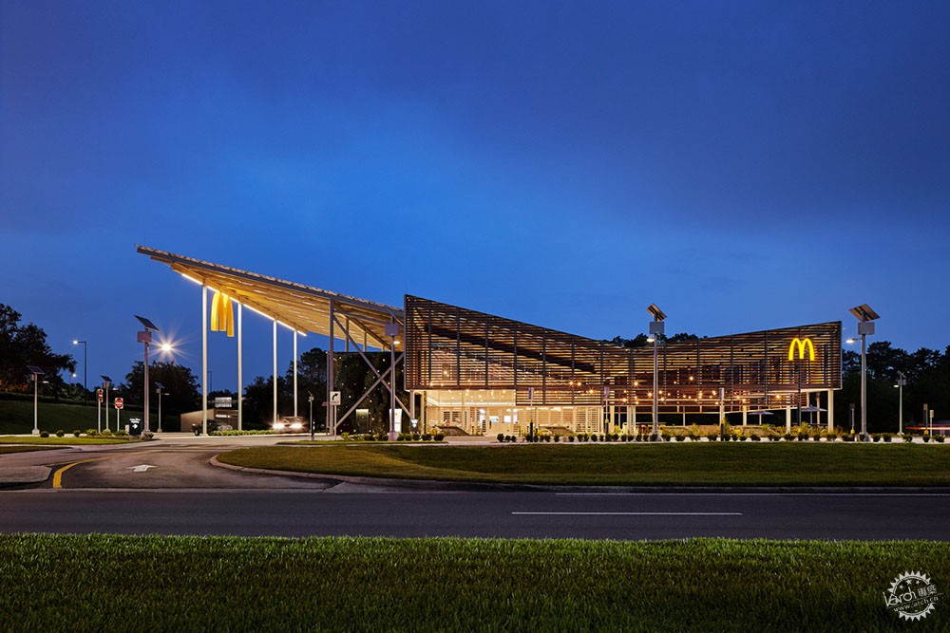
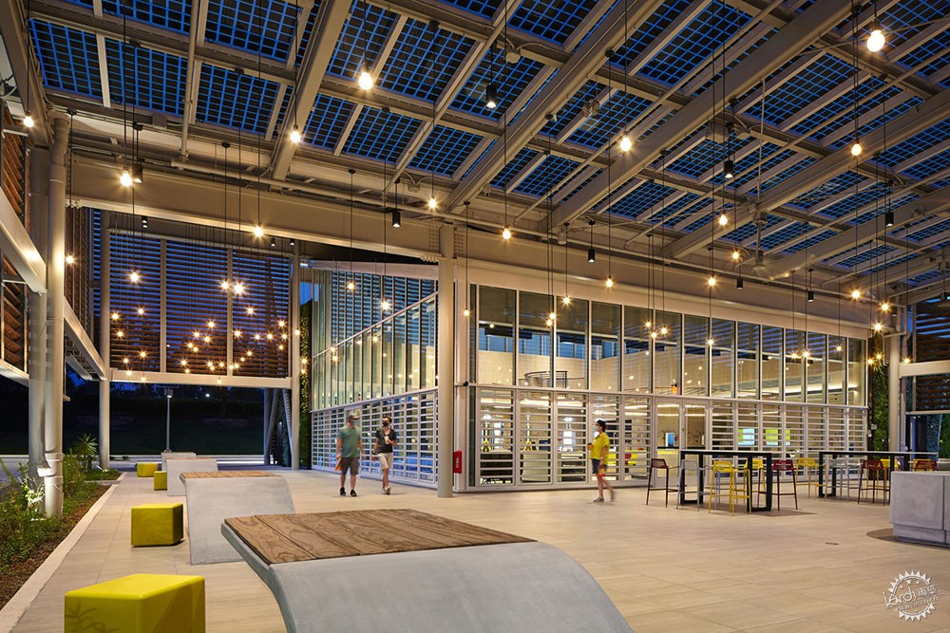
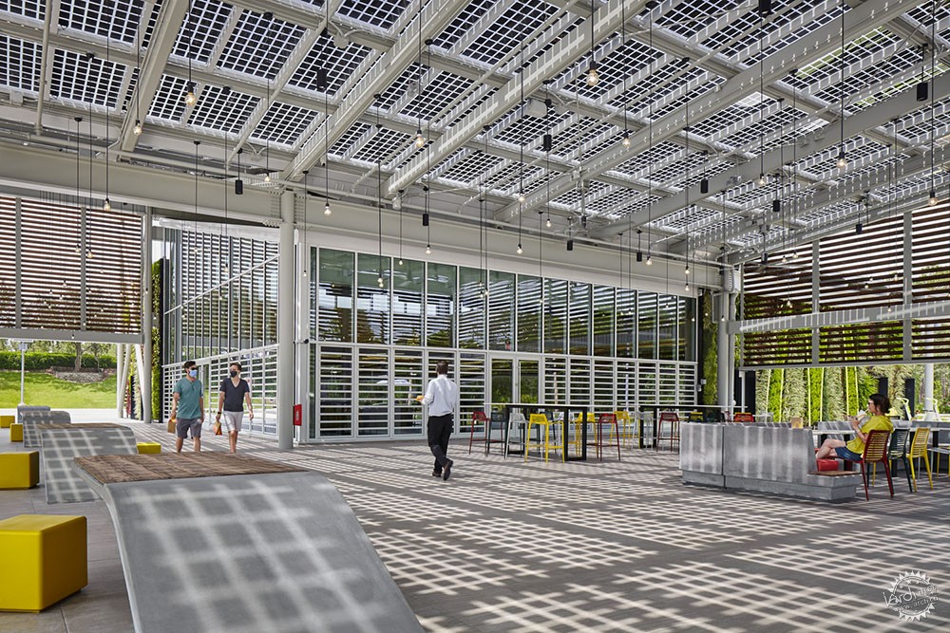
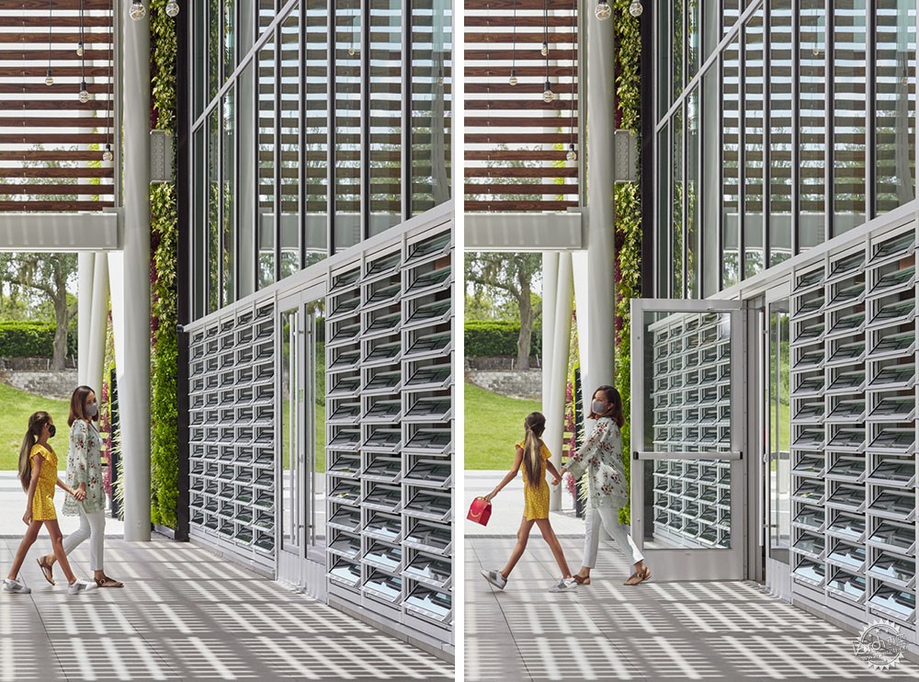
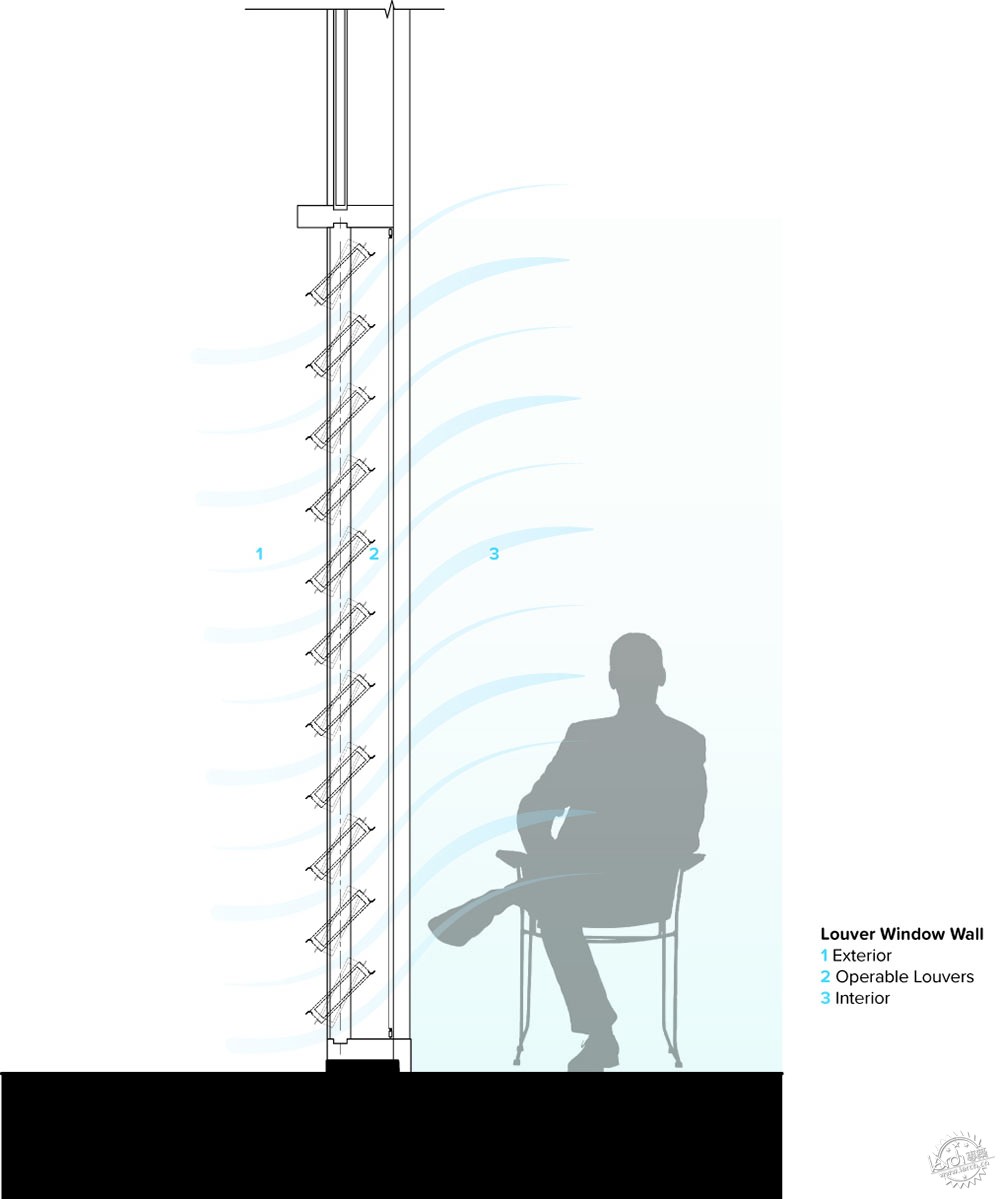
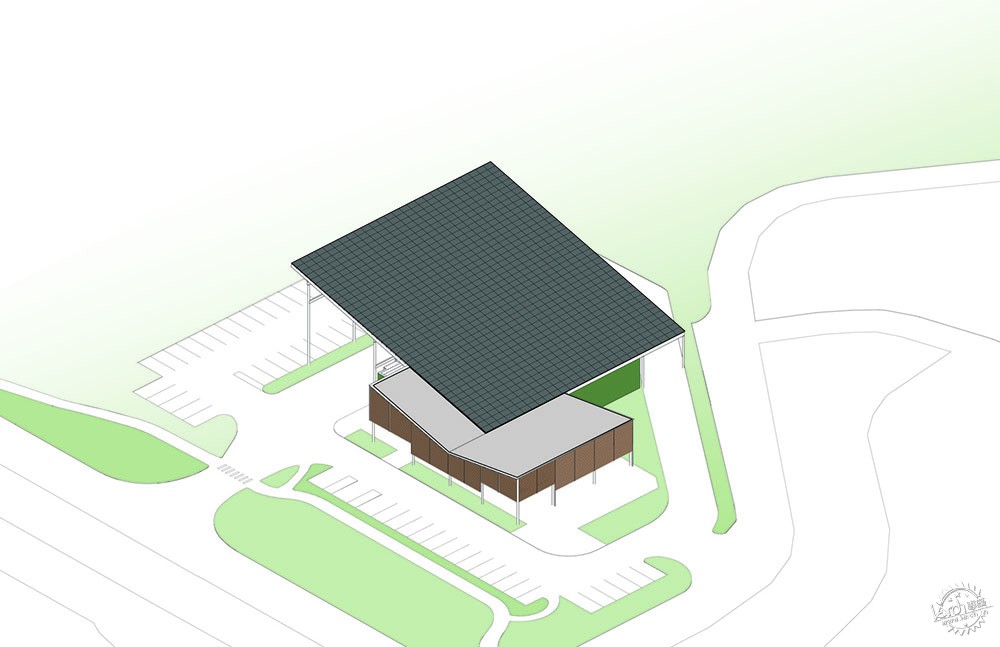
建筑设计:Ross Barney Architects
类型:快餐
面积:8024 平方英尺(约745平方米)
时间:2020年
摄影:Kate Joyce Studios
制造商:AutoDesk, Crossville, Kawneer, Landscape Forms, Trane, Unilock, Armstrong, Corian, Moffatt Corporation, Onyx Solar, Republic Doors and Frames, Resopal/Wilsonart, Semper Green, Sunpower, The Great Outdoor Gym Company, idX Corporation, reSAWN Timber
主创建筑师:Carol Ross Barney, Ryan Giblin, Misa Inoue
设计团队:Mordecai Scheckter, Yifan Liang, Ryan Gann, Itzi Velazquez, Jason Vogel, Shinya Uehara
麦当劳公司代表:Christopher John Kempczinski, Max Carmona, Michael Ceferin, Jennifer MacLeod, Jack Wegler
建筑与工程记录:CPH
结构工程:Goodfriend Magruder Structure
机械/电力/管道:WSP
灯光:Schuler Shook
总承包商:Southland Construction
城市:Kissimmee
国家:美国
FAST FOOD
KISSIMMEE, UNITED STATES
Architects: Ross Barney Architects
Area: 8024 ft2
Year: 2020
Photographs: Kate Joyce Studios
Manufacturers: AutoDesk, Crossville, Kawneer, Landscape Forms, Trane, Unilock, Armstrong, Corian, Moffatt Corporation, Onyx Solar, Republic Doors and Frames, Resopal/Wilsonart, Semper Green, Sunpower, The Great Outdoor Gym Company, idX Corporation, reSAWN Timber
Lead Architects: Carol Ross Barney, Ryan Giblin, Misa Inoue
Design Team: Mordecai Scheckter, Yifan Liang, Ryan Gann, Itzi Velazquez, Jason Vogel, Shinya Uehara
Mc Donald's Corporation: Christopher John Kempczinski, Max Carmona, Michael Ceferin, Jennifer MacLeod, Jack Wegler
Architect And Engineer Of Record: CPH
Structural Engineer: Goodfriend Magruder Structure
Mechanical/Electrical/Plumbing: WSP
Lighting: Schuler Shook
General Contractor: Southland Construction
City: Kissimmee
Country: United States
|
|
