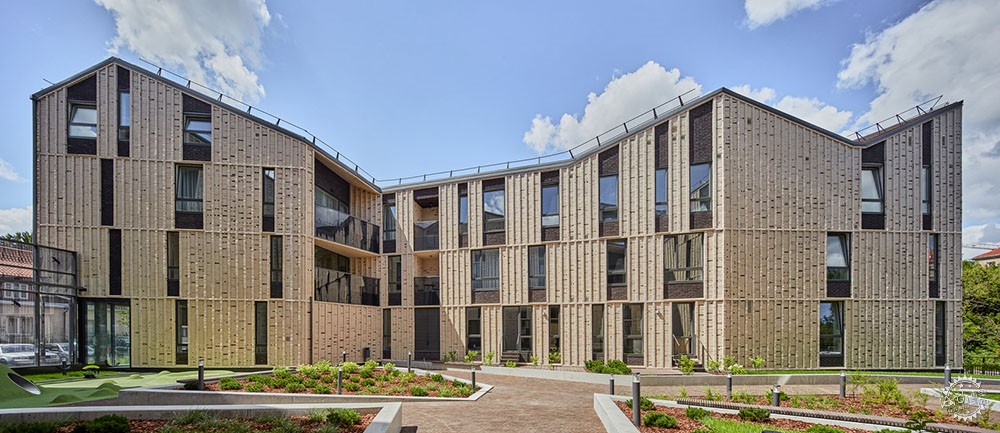
Paupys庭院住宅区 /arches
Paupys Yards Housing Complex / arches
由专筑网沈17,小R编译
来自建筑事务所的描述。在立陶宛的维尔纽斯,有一座将充满表达力的环境和人造建筑合二为一的重要历史城市,通过延绵百年的生活传统,开始新建独特的住宅城市建筑公园。这里是联合国教科文组织保护的地区,位于维尔纽斯老城,工业产业已经在此处存在了很多年。同时也正好处于维尔纽斯河谷,整个地区整合了其地理位置的特征,屹立于山坡之上,在提供给居民生活便利的同时也带来了一定限制。
Text description provided by the architects. By fostering a hundred years of traditions of living in the remarkable historical city of Vilnius, where the expressive environment and man-made architectural ensemble, were combined, the creation of a unique residential urban-architectural park, was started. It is UNESCO-protected area, located in the Old Town of Vilnius Lithuania, where the industry has existed for many years, in the valley of the Vilnelė River, which stands out on its slopes combined with specific characteristics, and constraints while offering residents an exceptional quality, of life.
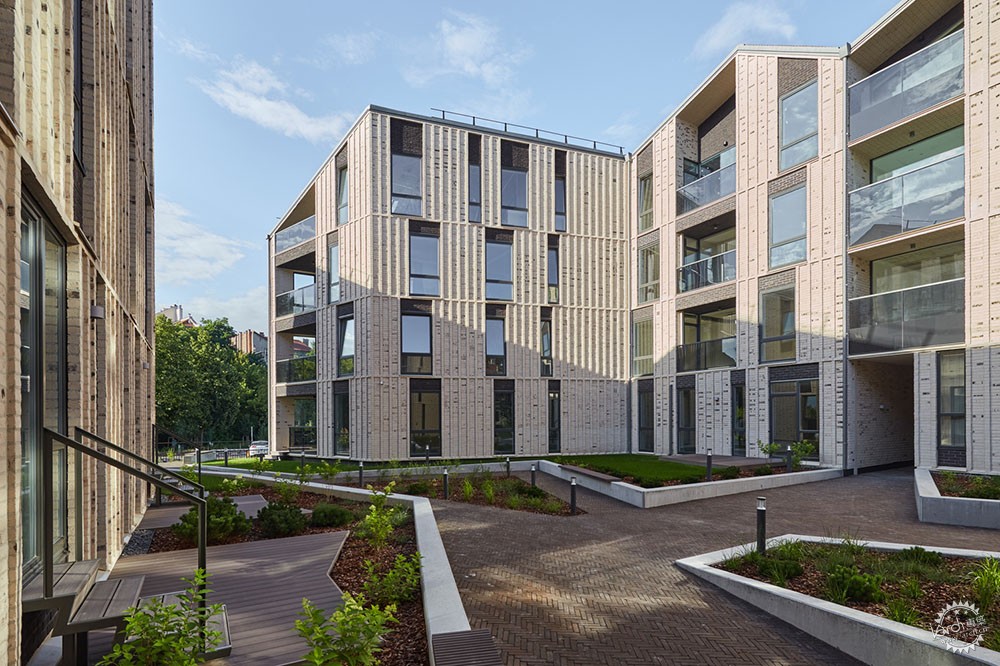
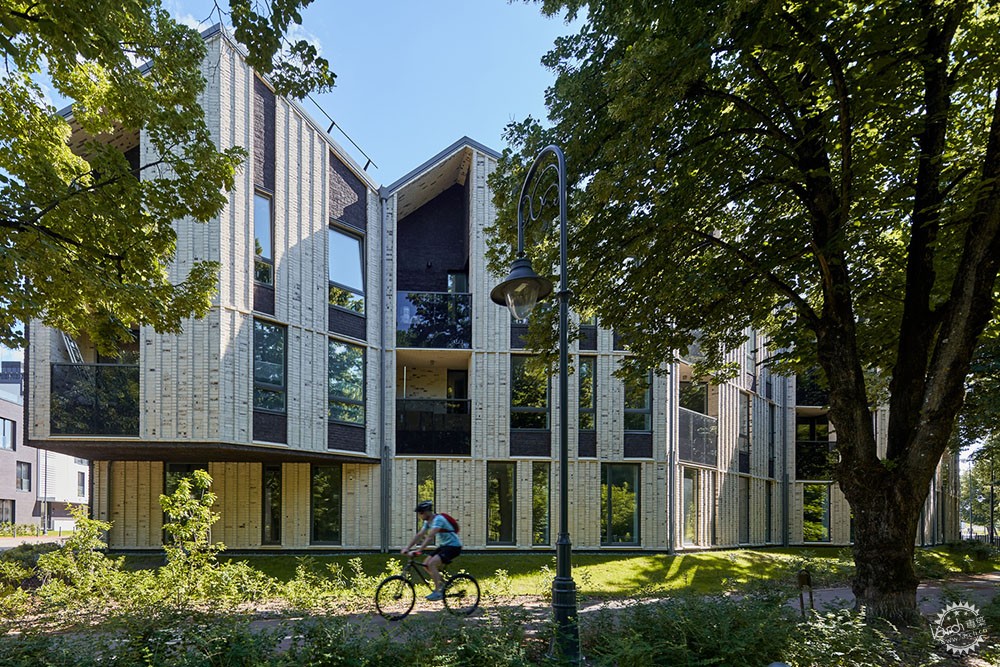
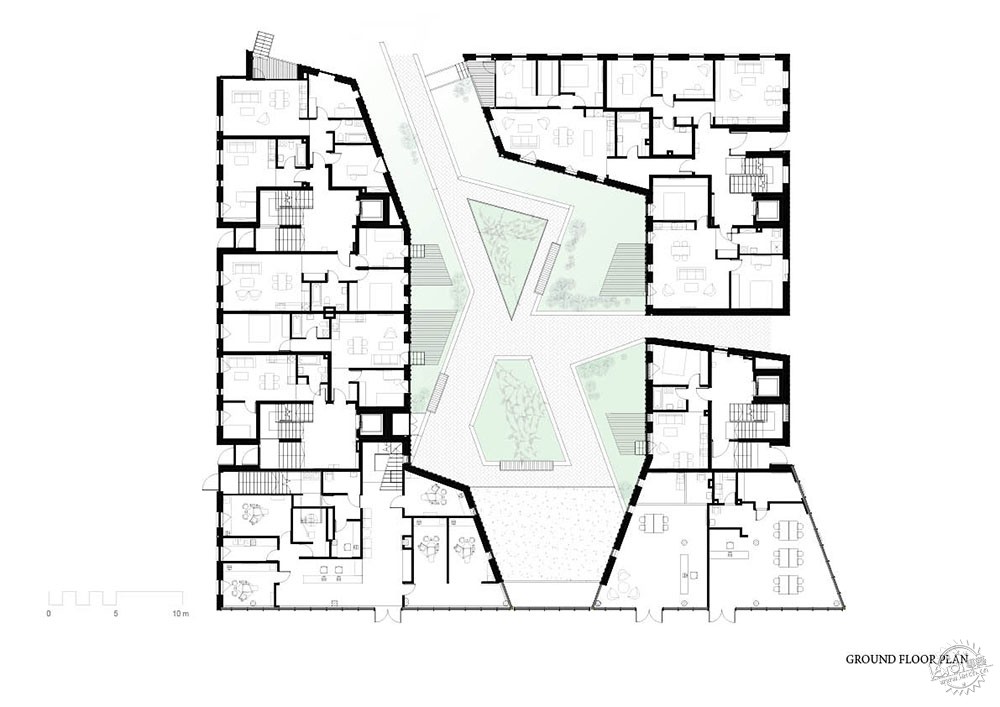
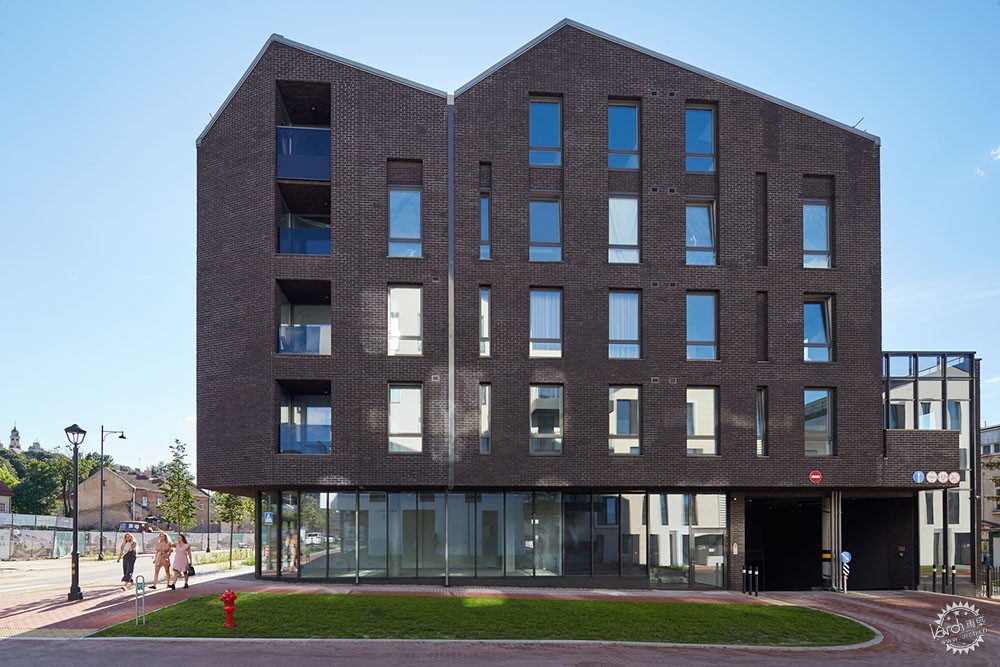
新街区被划分成多个独立的区域,分别由来自立陶宛的不同建筑事务所设计。沿河的庭院区充当了大门,起到了从老城过渡到新建部分的作用。因此,在做概念设计的时候,建筑师专注于协同界面以及环境和人的内在联系,致力于利用已有场地的特质。老城其中一个特征就是A型屋顶,它形成的多面轮廓与山丘,河道和弯道融为一体。建筑师同样也将这个特征运用在综合区的设计中,体量起伏的轮廓逐渐递进,远离老城和河岸的同时,形成了上升的趋势曲线。
The new district was divided, into separate quarters, which were designed by different architectural offices from Lithuania. The Riverside courtyard quarter becomes like a gate, a transition from the old city to the newly shaped part. Therefore, while developing concept design, we concentrated on synergetic interfaces and interconnection with the environment and human, we aimed to use its unique features of the existing site. One of the exclusive characteristics of the Old Town is the gabled A shape roof - the multi-faceted silhouettes formed by it, harmoniously merging with the hills and river slopes and bends. We also applied this feature in our designed complex, where the undulating outlines of the volumes pass to each other in ascending curves, moving away from the old town and the river.
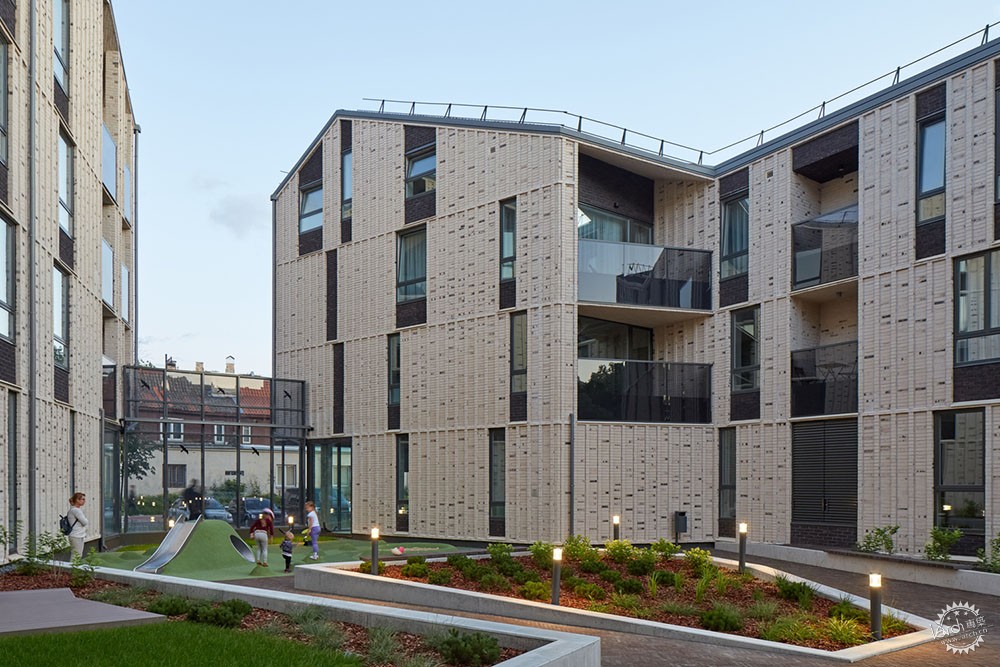
环境空间的第二个特殊形态特征是庭院的形状不规则,这使得即使是在建筑密集的区域,也可以拥有封闭、安全的社区空间。这一特征不仅成为住宅内饰的主旋律,也赋予了住宅区名字:河岸庭院。
The second exceptional morphological characteristic of environmental spaces is the irregularly shaped system of courtyards, which allows having closed, safe community spaces even in the densely built-up area. The latter feature became not only the leitmotif of the interiors of our quarter but also gave the name of the quarter - Riverside courtyards.
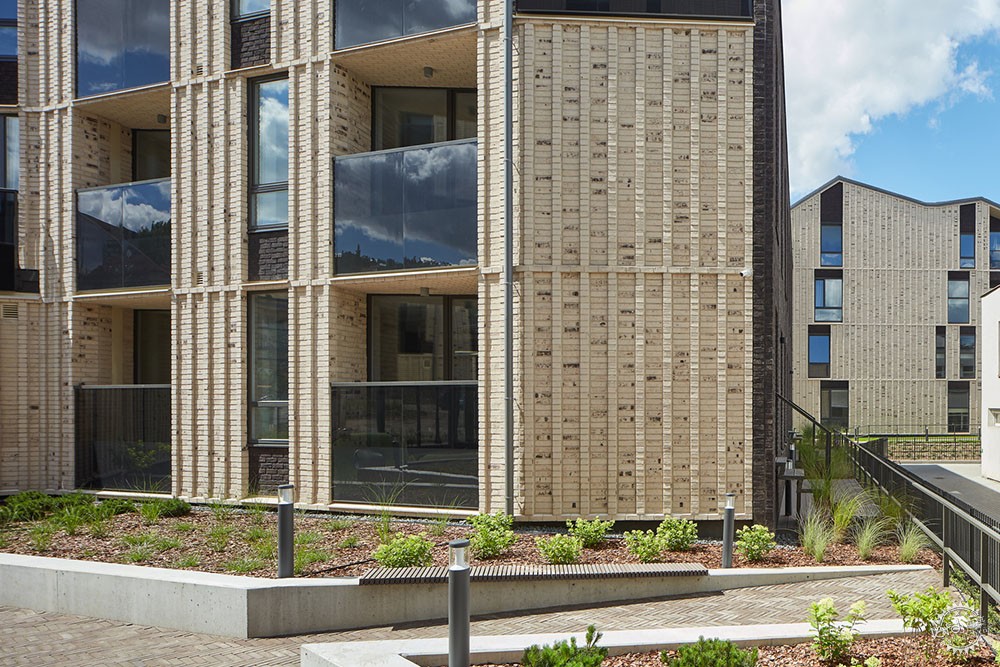
场地的第三个特征是河岸附近的绿坡以及很临近场地的河流本身。建筑师认为在城市中心拥有这样的自然元素不应被隐藏,或者不利用,所以住宅综合区的创造始终遵从了开放城市主街空间视野至绿色地块的法则。建筑之间的空隙被保留,在此处建筑师使用玻璃墙形成了街道的外围,在把河景开放给城镇居民的同时,居民的庭院也能拥有私人的空间。
The third feature of the site is the adjacent green slopes of the river and the proximity of the river itself. We believe that such elements in the city centre should not be hidden, or not utilized, so the creation of the residential complex has consistently followed the provision to open the views of the main urban street spaces to the green massifs. Space gaps were left, between the buildings, where we formed the perimeter of the street with clear glass walls-joints that allowed to create private spaces for the residents’ courtyards while opening up views of the river to all the townspeople.
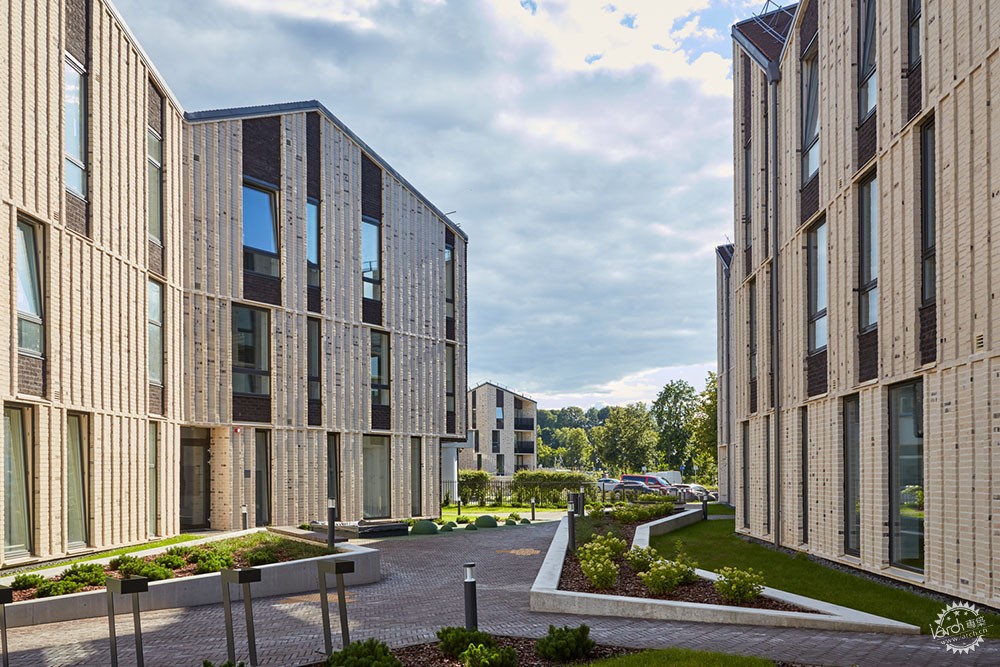
第四个环境特征是光线和复合空间的位置。场地的边界是河岸的斜坡,古老的树木郁郁葱葱地生长,这也带来了光线问题。与此同时,由于河流位于场地的北侧,它造成了朝向北侧景观的开敞景色,自然光和城市街道之间的矛盾。所以建筑师引进了横向空间系统,使得自然光照能照入室内空间互相作用,并在整个区域内都能欣赏庭院和街道的美丽景色。
The fourth environment feature is the light and its position of compound world direction. The site territory is located, on the river slopes, which is overgrown with old trees, and it creates a light problem. Also, the river is on the Northside of the site, so it generates conflict between open views to a landscape in the North, natural light and city streets in the South. So we introduced an option of transverse space system that allows natural light to interact within interior spaces, as well as, beautiful views of courtyard and street throughout the entire area.
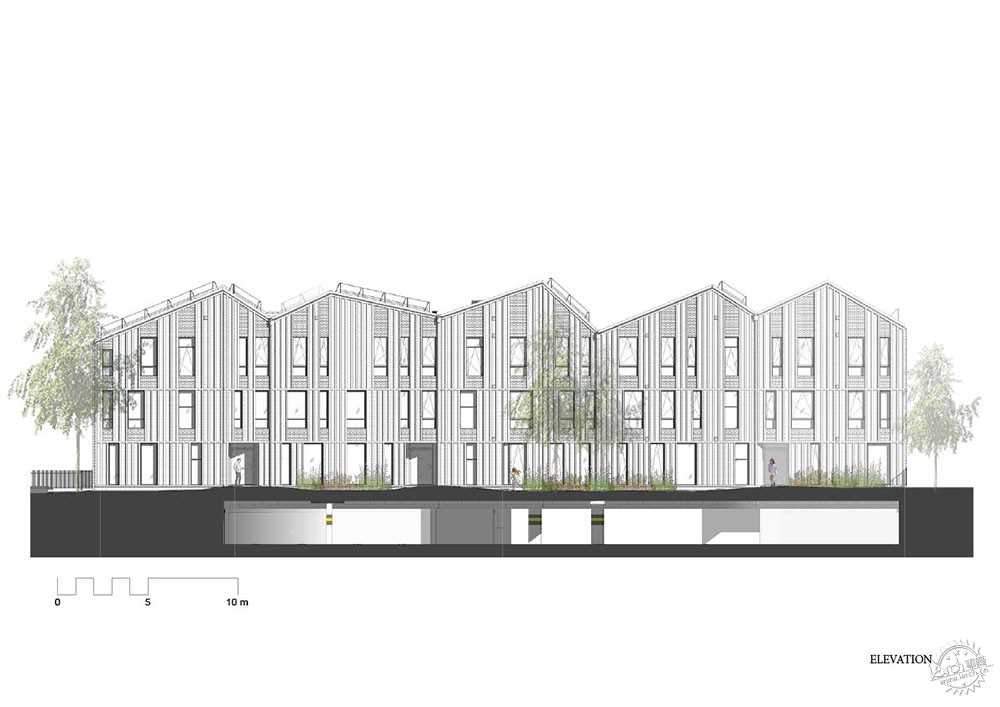

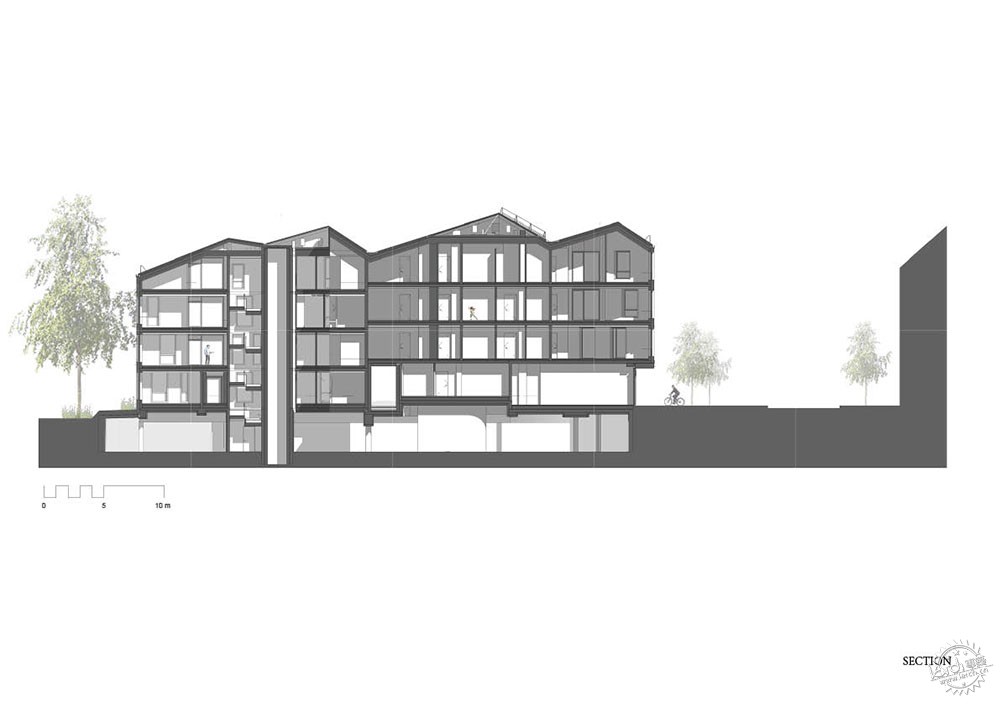
舒适的灯光二分法,安静社区的内部和周围街区紧张公共生活的外部,都以彩色纹理立面的手法编码:庭院由明亮的3D砖制成,有利于最大程度的增加昏暗的浅色砖块数量,给人巨大且持久的印象,形成一种自我保护的区域形象。立面窗户的组成同样也使用了二分法,外立面的这些元素以非常有条理的手法排列,保持严格的节奏,而内院的窗户则是独立的组成。
The dichotomy of cosy light, the interior of a quiet neighbourhood and the exterior of intense public life in the surrounding streets are also coded, in colour and textured façade solutions: courtyards are made, of ultra-bright 3D bricks that help maximize the amount of dark light, dulcet bricks that create the impression of a monumental, sustained, forming an idea of the self-preserving quarter. This dichotomy is also recorded, in the compositions of façade windows, where these elements in the external façades are arranged in a remarkably organized manner, maintaining a strict rhythm, and the windows in the inner courtyards are independent compositions.
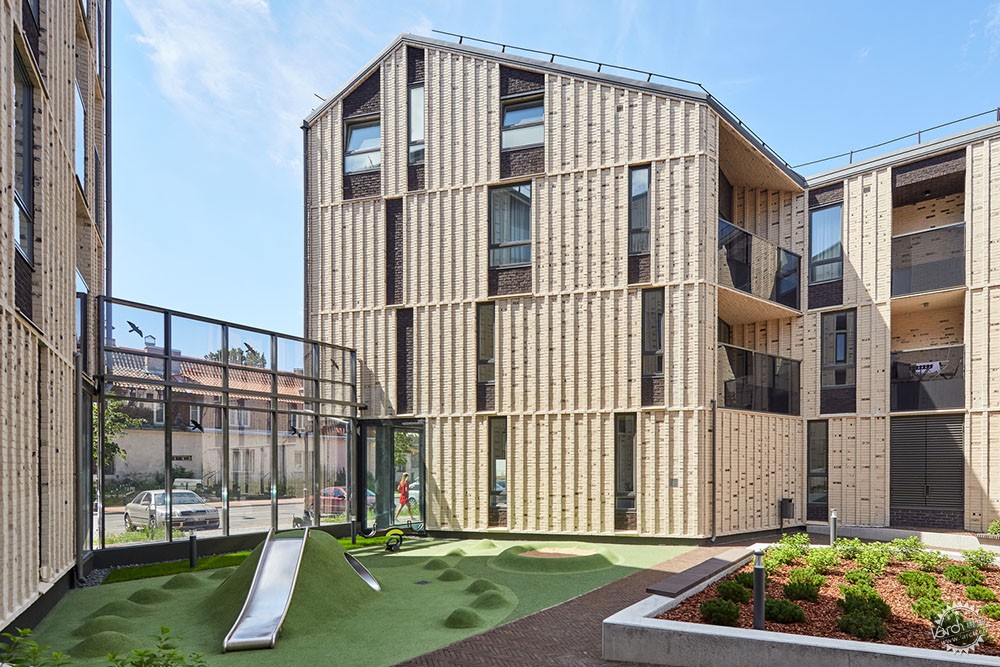
综合区包含六个独立的建筑,彼此间都设置了庭院。沿着主街人行道离老城越来越远,建筑的高度也逐渐升高。原因也是相似的,因为考虑到河流影响,因此靠近维尔纽斯河的建筑结构更低些。当移开并接近主要街道时,它会重复弯曲,导致体积扩大。在确保环境中住宅区的和谐与轮廓感的同时,也向居住在该区域深处的居民或客人开放河流和老城的景色。
The complex consists of six separate buildings that have courtyards in between. The height of the buildings increases as you move away from the Old Town, along the main street pavement. Similar reasoning was maintained, concerning the river: the building structures near Vilnelė are lower, it repeats its bends as it moves away, approaching the main street - the volumes expand. It ensures harmony and silhouette of the residential complex within the environment, that opens the views of the river and Old Town, to the residents or guests residing in the depths of the quarter.
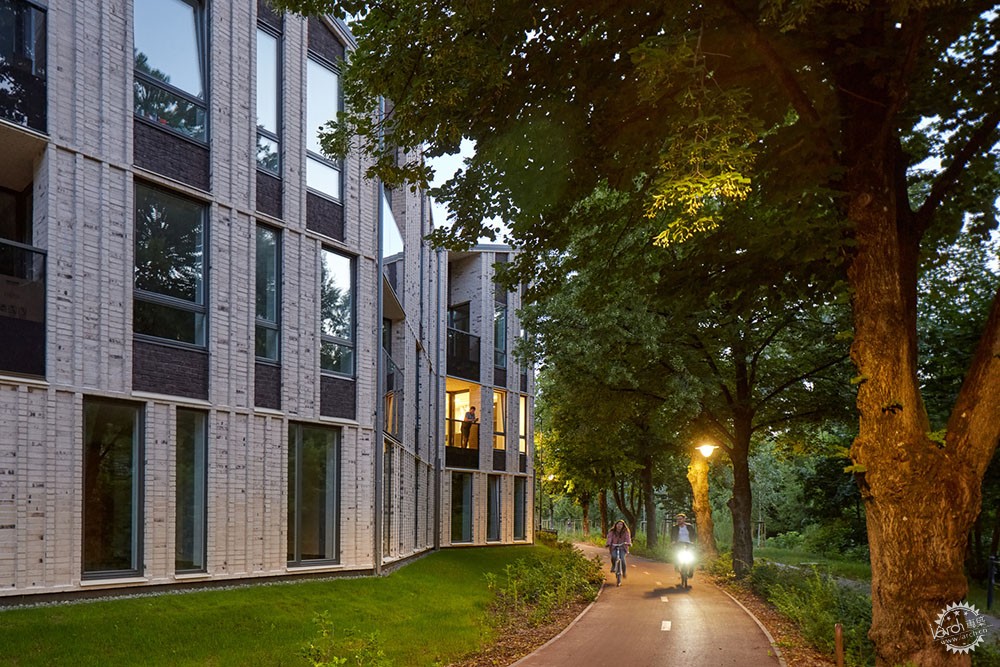
庭院体量的间隔不仅帮助创建空间秩序,暗示环境之间的关系,并且受到保温计算的严格影响。每一个立面平面的偏转角度必须使射入光线的值最大化,同时开向已有景观和教堂塔楼。整个综合区的居民车辆都停放在地下停车场,所有的庭院都只为了居民,绿地和游乐场而设计。每一个庭院都被划分成几个有不同功能的独立的空间,因此照顾到所有居民的兴趣,其中包括老年人的休闲空间、城市农场空间、游乐场和私人露台。
Fractures in courtyard volumes not only help to create spatial arrangements that indicate the relationship between the environment but are strictly motivated by insulative calculations. The turning angle of each façade plane must maximize the amount of coming light, as well as open views of existing landscape and church towers. The resident cars of the whole complex stored, in underground car parks situated under plots, all courtyards are designed only for residents, green areas and playgrounds. Each yard are divided into separate spaces that form functions for different purposes, thus taking care of the interest of all residents: spaces for recreation for the elderly, urban farming zones, playgrounds and private terraces (for the residents of the first floors), are provided.
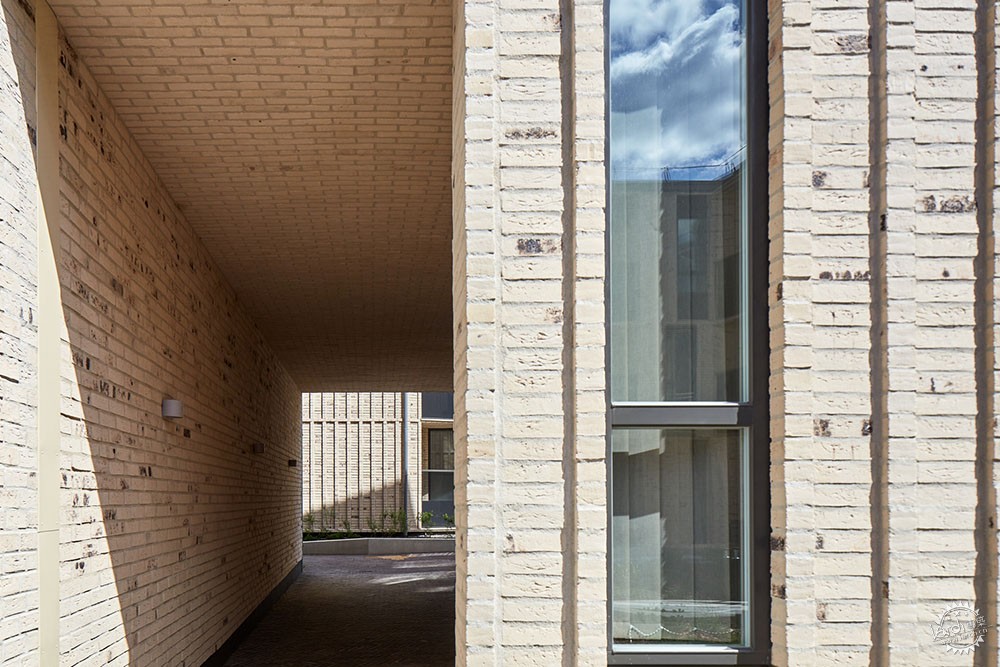
通过调整高度可变的挡土墙,可以设计出丘陵的起伏感,复制了已有环境和建筑结构作为一个完整体的特征。综合区里所有的公寓都设有露台或者是嵌入式阳台,所以不仅可以保持体量的完整性,还可以保护居民的隐私。为了完整体量的纪念性不被打破,烟囱均使用技术屏障,雨水管的檐口,隐藏了起来,屋顶外墙砖与立面的纹理相连并融合在一起。
By adapting variable-height retaining walls, allows designing a hilly relief, that mirrors a characteristic of the existing environment combined with an ensemble of the structure, as a whole composition. All apartments in the complex, have terraces, or recessed balconies, so not only the integrity of the volume is maintained, but the privacy of the residents, is ensured. To monumentalize the structure volumes chimneys are hidden, in technical shelters, cornices of rainwater pipes created, roof cladding tiles connected and merged with the texture of the façade.

项目创造了有机的脉动,在城市最有价值的全景图里建造了凝聚力强的建筑体,并结合了对于个人必须的几乎所有属性,即自然、私人空间、社交场所、工作区域,和历史的直接联系。
It allows creating an organically pulsating, cohesive architectural ensemble visible in the most valuable panoramas of the city, combining almost all possible attributes necessary for a person: nature, private space, places of socialization, work areas, direct connection with history.
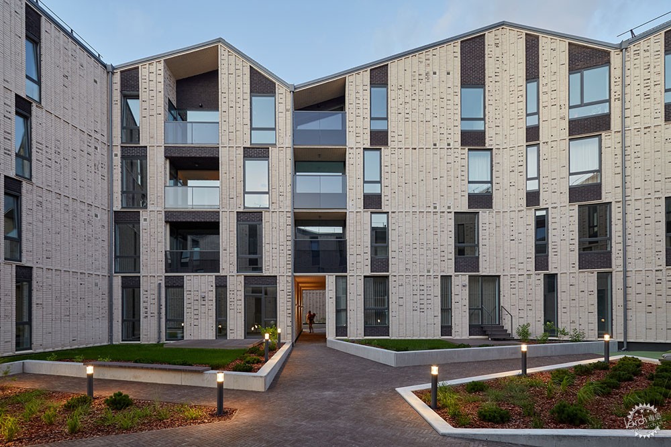
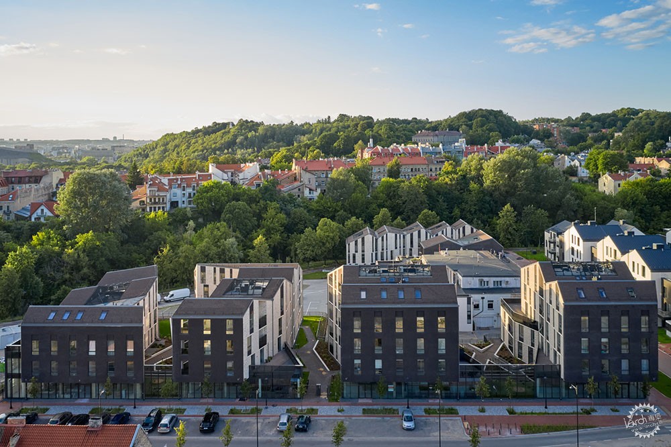
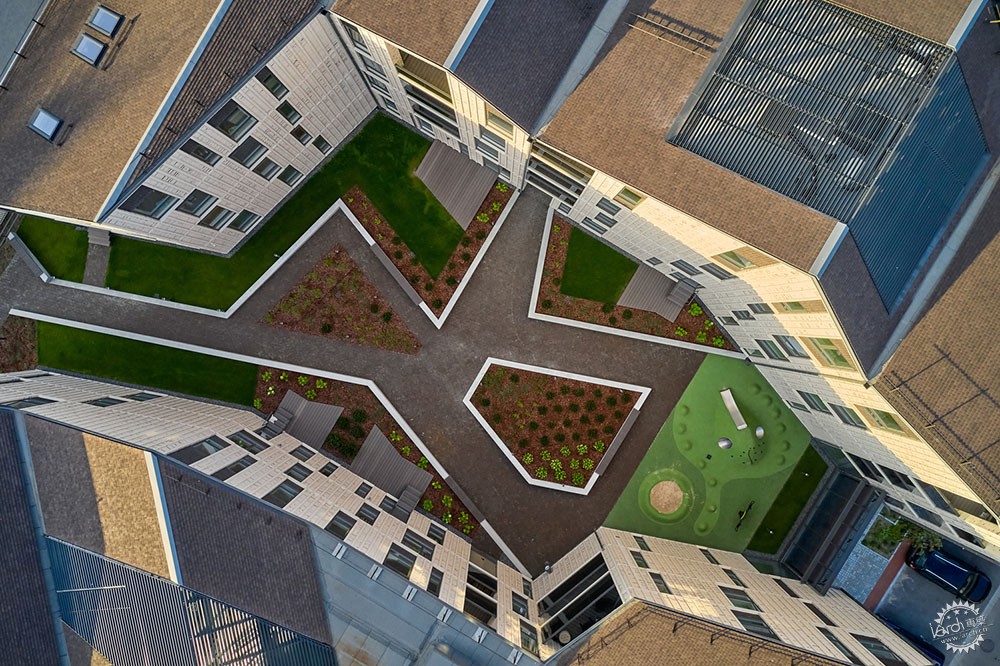
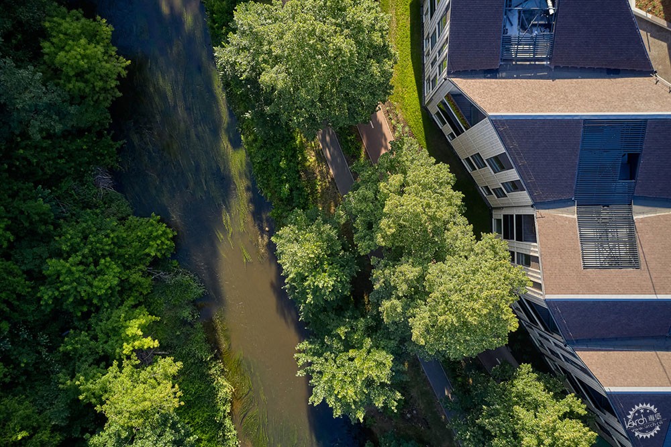
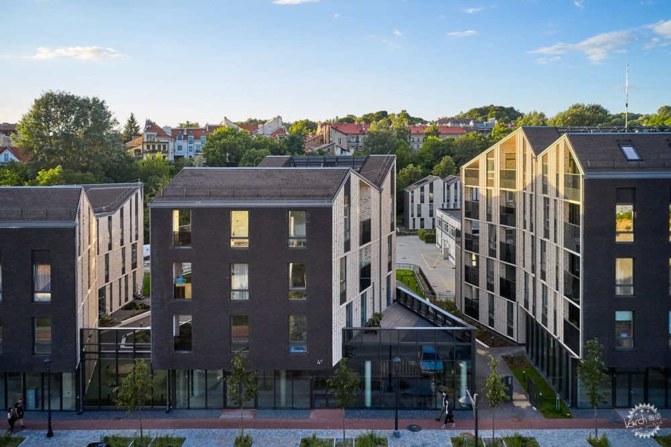
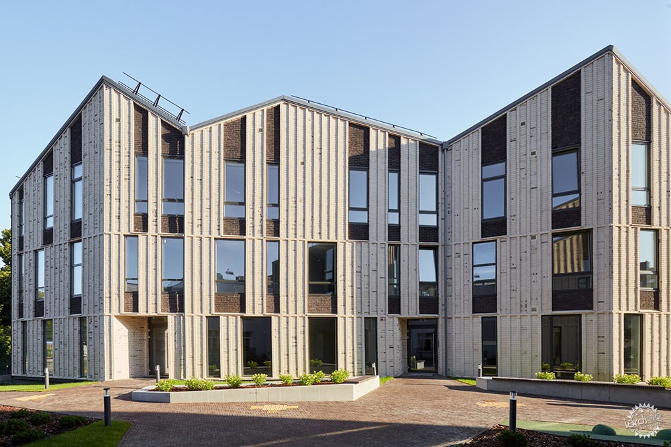
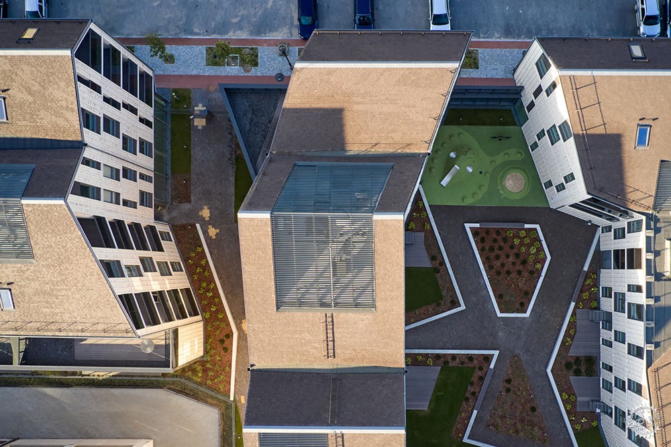

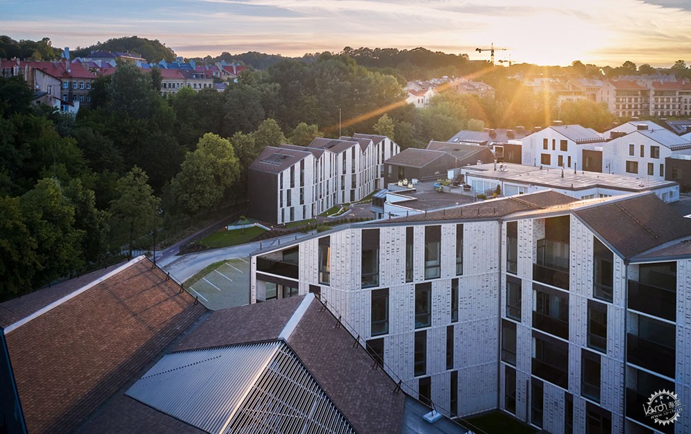
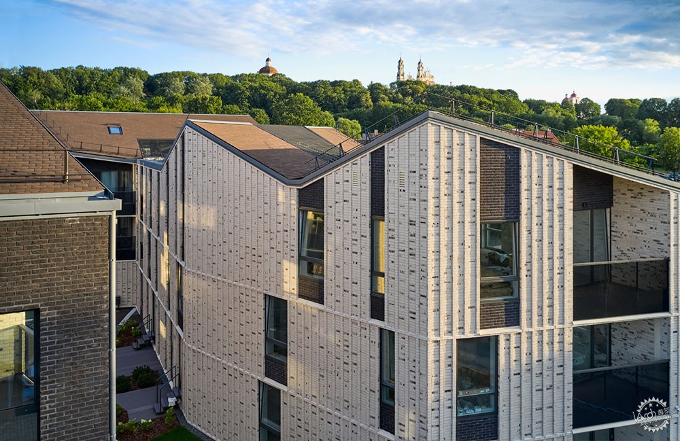
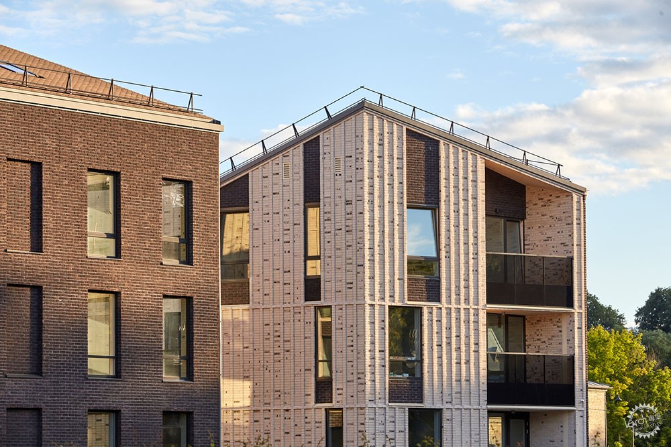
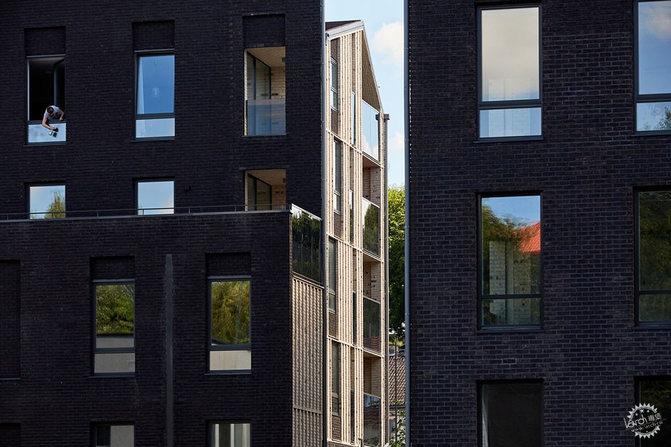
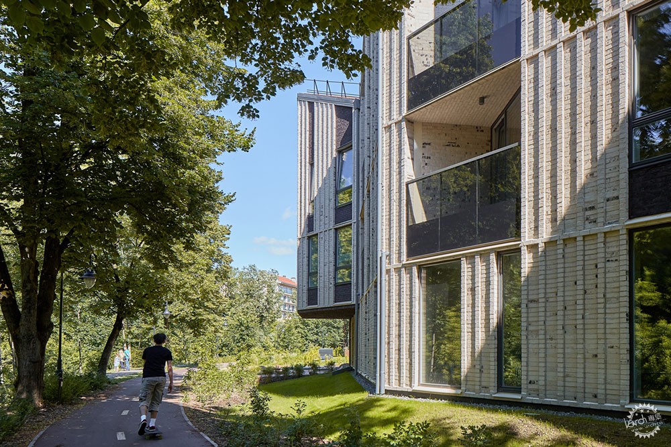
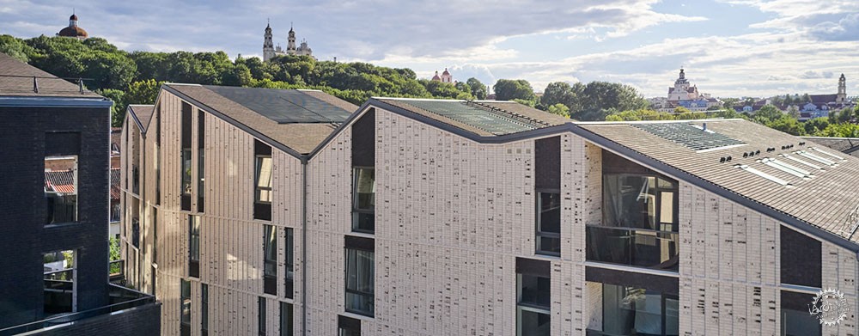
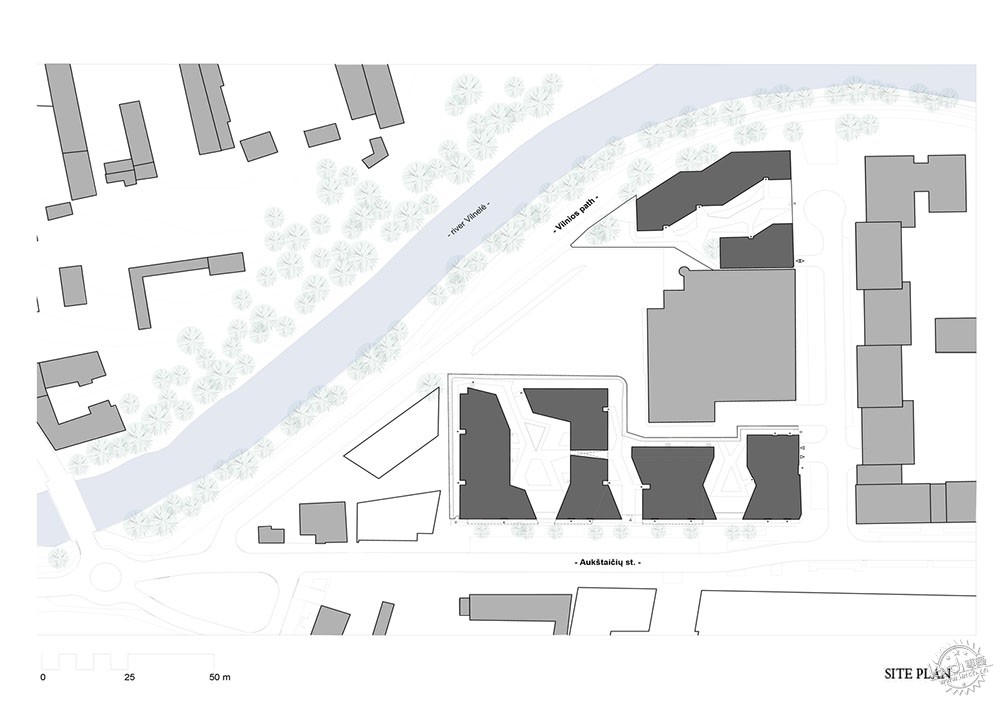
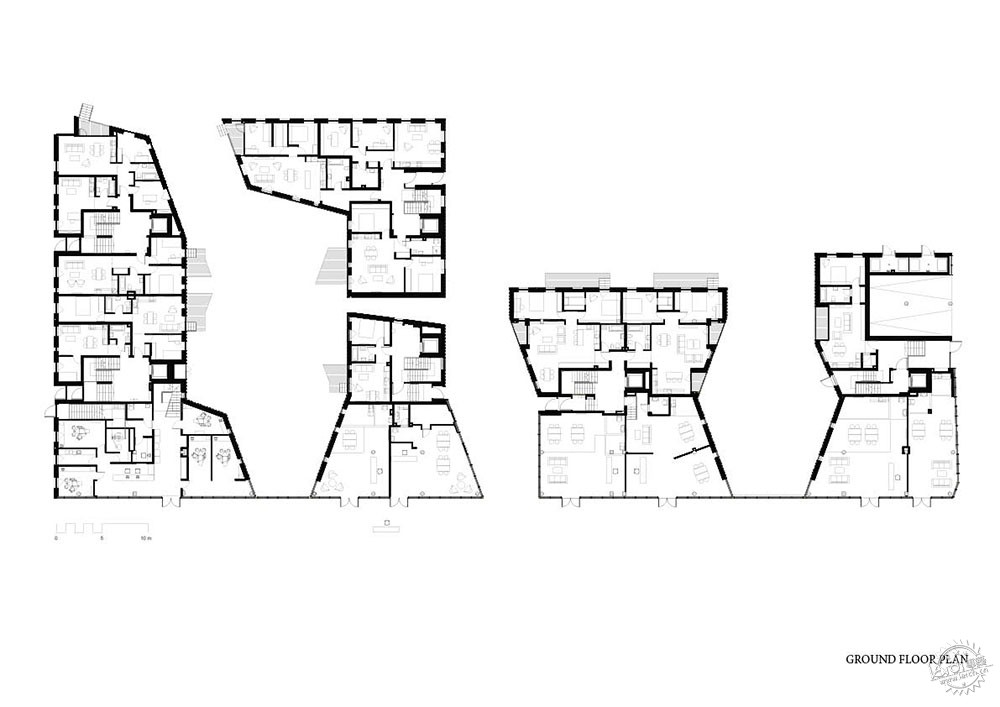
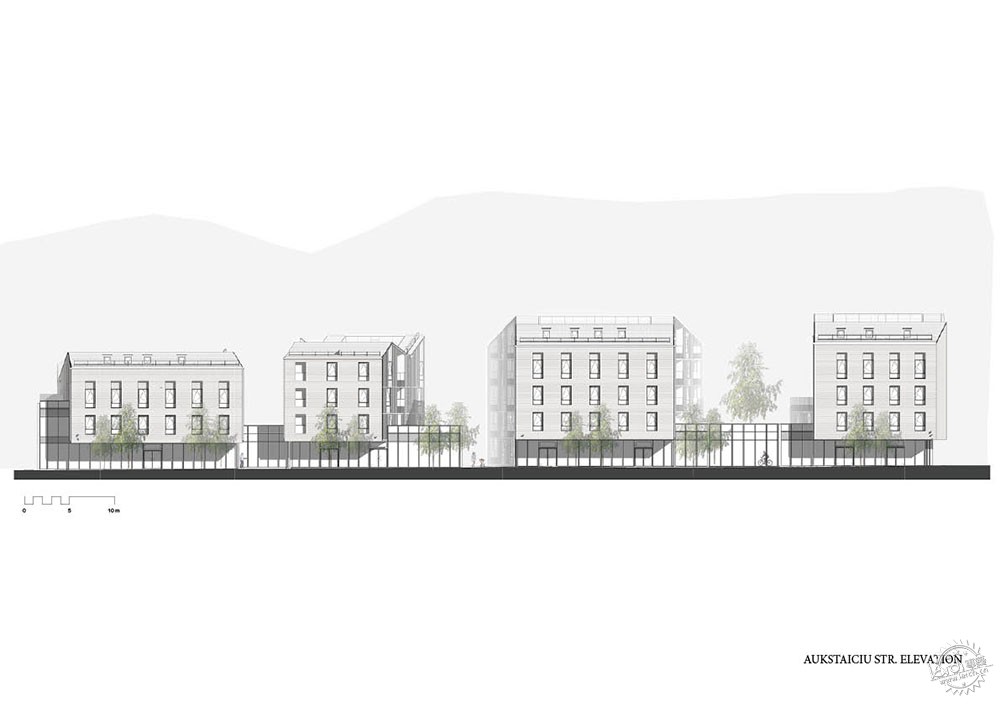
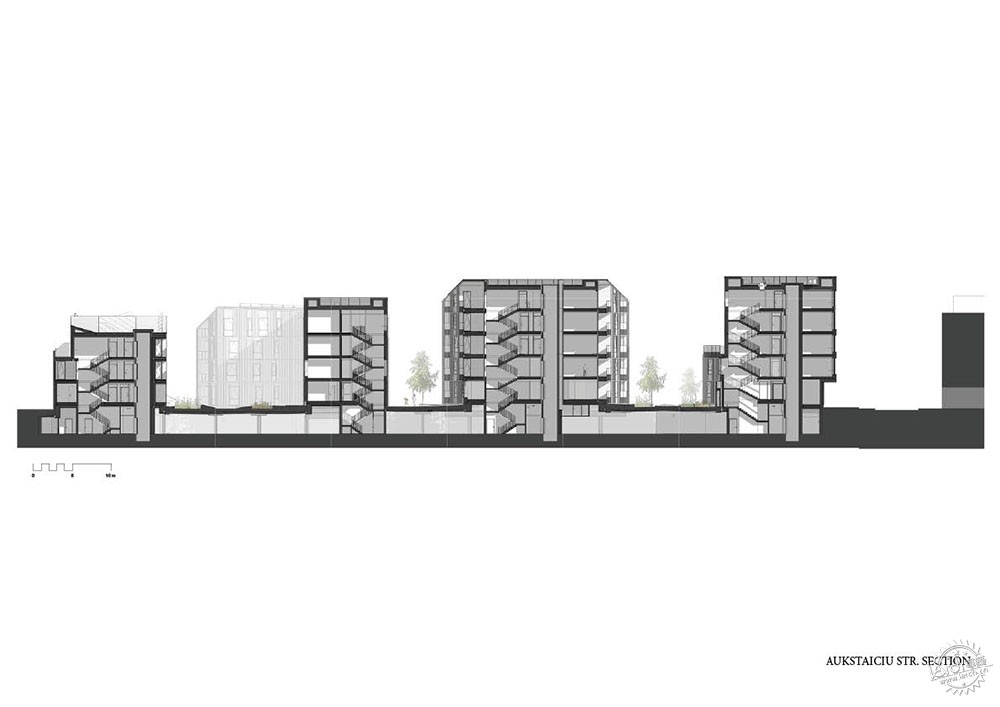

建筑设计:arches
地点:立陶宛 维尔纽斯
类型:城市设计,居住建筑,住宅
面积:11320 m2
年份:2020年
摄影:Norbert Tukaj
制造商:Megrame Medis, Nelissen, Imerys, Marx
主创建筑师:Edgaras Neniškis
设计团队:Andrius Uogintas, Enrika Geštautaitė, Arūnas Liola, Rolandas Liola, Akvilė Brazauskaitė
URBAN DESIGN, RESIDENTIAL ARCHITECTURE, RESIDENTIAL,VILNIUS, LITHUANIA
Architects: arches
Area:11320 m2
Year: 2020
Photographs: Norbert Tukaj
Manufacturers: Megrame Medis, Nelissen, Imerys, Marx
Lead Architect: Edgaras Neniškis
Design Team: Andrius Uogintas, Enrika Geštautaitė, Arūnas Liola, Rolandas Liola, Akvilė Brazauskaitė
City: Vilnius
Country: Lithuania
|
|
