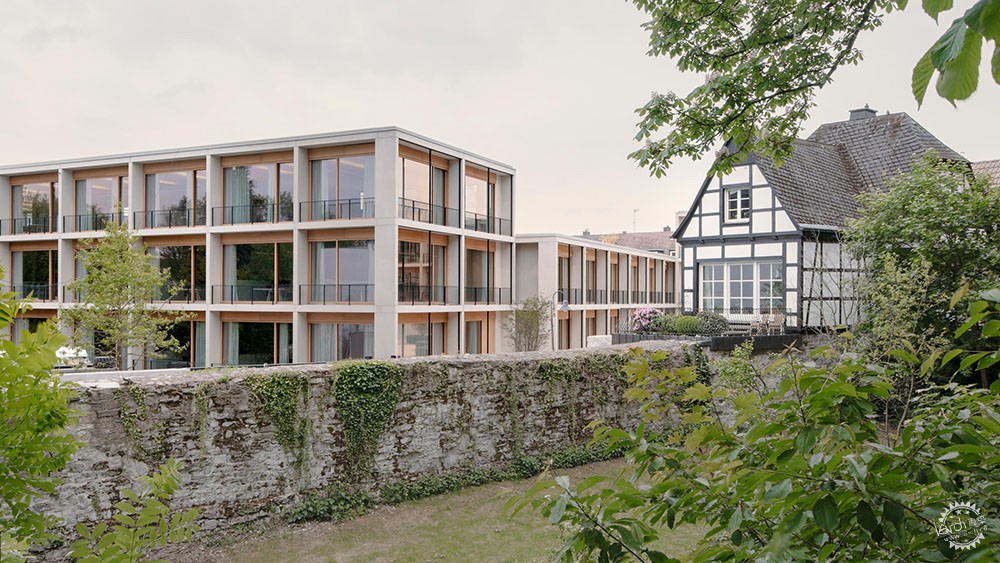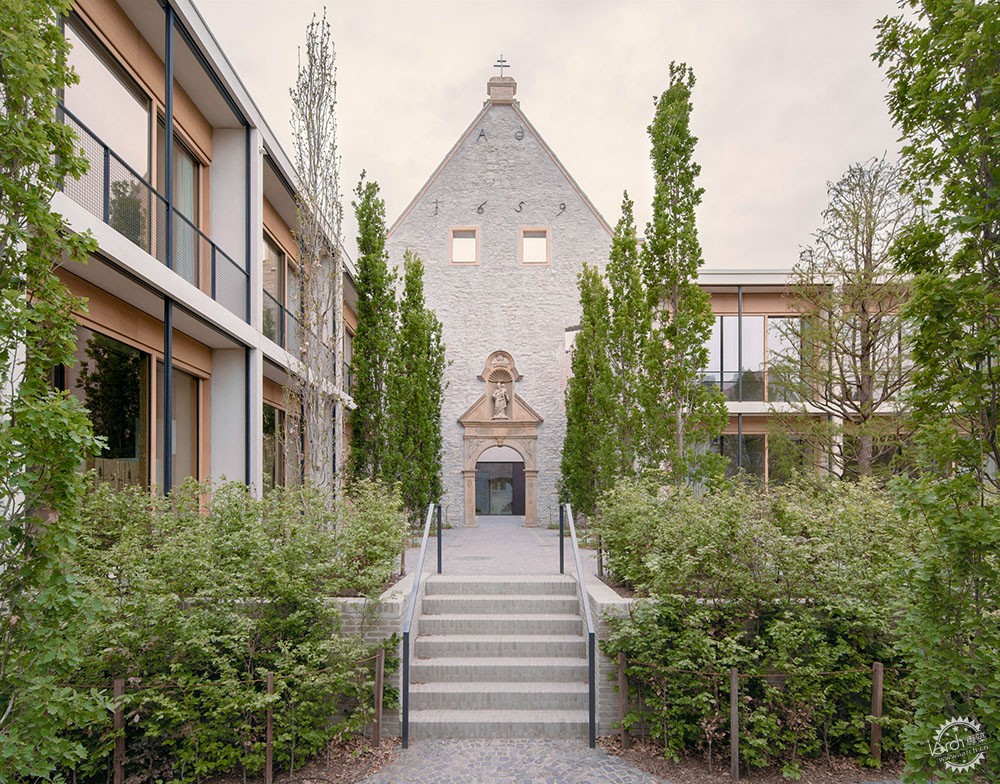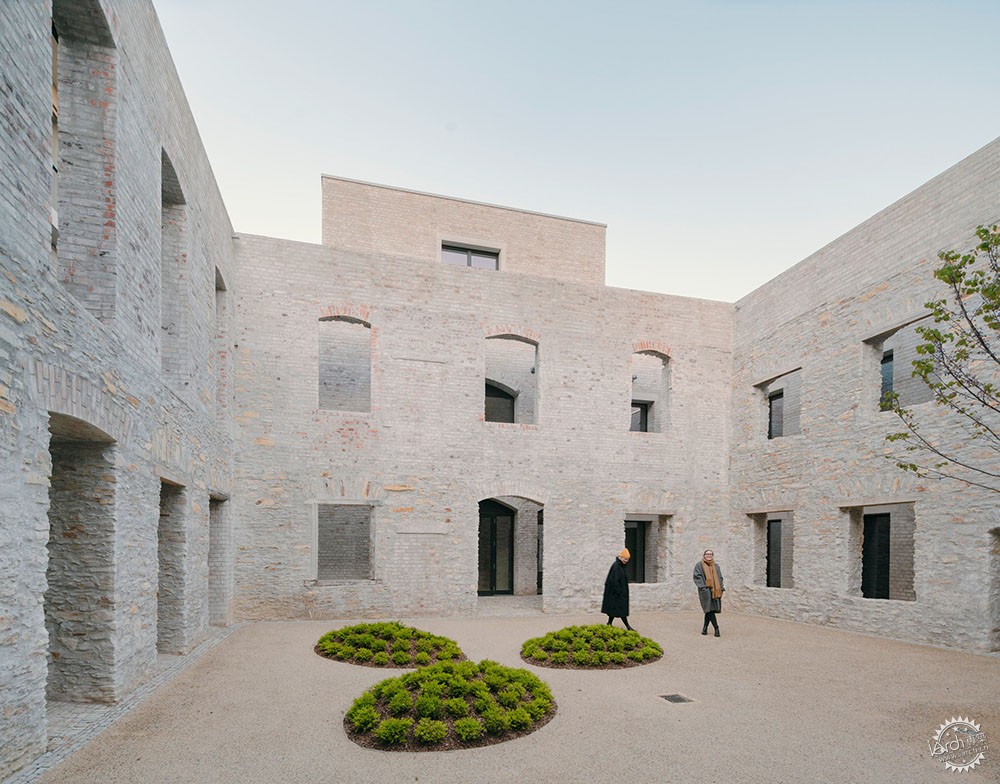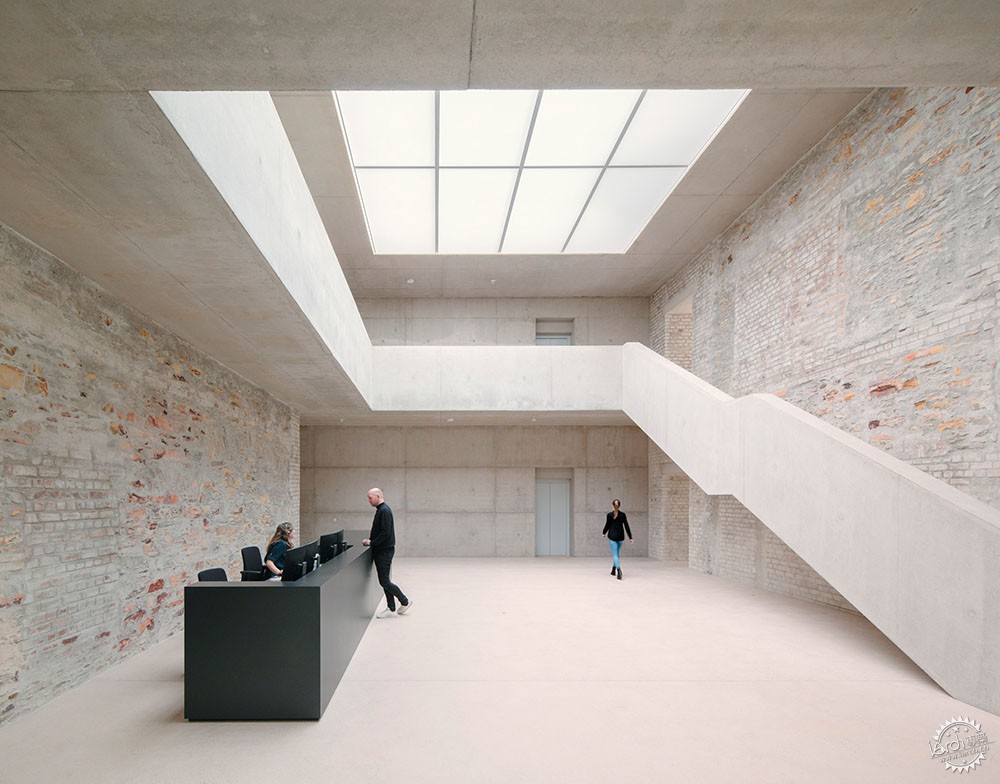
David Chipperfield建筑事务所"雕塑式拆除"的办公室改造
David Chipperfield Architects uses "sculptural demolition" to transform former monastery into offices
由专筑网Cortana,小R编译
德国西部一所废弃的医院,原本是一座修道院,现在变成了由David Chipperfield建筑事务所设计的办公室。
David Chipperfield事务所的柏林工作室改造了位于Paderborn的曾经的St Vincenz医院,为Tap Holding这家在DIY市场拥有多项业务的家族企业设计了新总部。
建筑设计包括拆除在二战后的各种扩建,露出被覆盖的原始墙壁,并增加三个新的侧翼体量用于办公。
An abandoned hospital in western Germany, originally built as a monastery, has now become an office designed by David Chipperfield Architects.
David Chipperfield's Berlin studio transformed the former St Vincenz Hospital in Paderborn, to create a new headquarters for Tap Holding, a family-run company that owns several businesses in the DIY-craft market.
This involved removing various extensions added in the aftermath of the second world war, revealing the historic walls that were previously covered, and adding three new office wings.

Tap Holding以经营该公司的家族名称将该项目命名为为Jacoby工作室。
David Chipperfield说:”Jacoby工作室从碎片中形成了全新的城市主义整体。“这是他非常具有代表性的方式,在柏林的Neus博物馆和伦敦的皇家学院改造等项目中,他都是这样做的。
建筑师说:“这个项目结合了非常广泛的实践经验,重新阐释了历史建筑,将新与旧结合,平衡建筑与景观,提供舒适而富有刺激感的工作场所。”
Tap Holding called the project Jacoby Studios, after the family that runs the company.
"The Jacoby Studios create a new urbanistic whole out of fragments," said David Chipperfield. It is an approach he has become known for, on projects like the Neus Museum in Berlin and the Royal Academy renovation in London.
"The project combines a wide range of the practice's experience – reinterpreting historic buildings, combining the old with the new, balancing landscape and building – to provide a comfortable and stimulating workplace," he said.

设计团队将注意力集中在17世纪建筑中最具历史意义的部分,拆除所有20世纪的扩建和改建,露出原石砌筑的结构。
最好的例子就是原来的教堂外墙,其陡峭的檐口和旧回廊。在新的场地布局中,这些元素将成为焦点。
领导柏林工作室的Alexander Schwarz将这个过程描述为“几乎是‘雕塑式的拆除工程’”。
“这些被发现或是被虚构的废墟构成了设计的独特性与结构核心。”建筑师说。
“新的建筑体采用了废弃修道院的正交几何体系,在城市环境中创建了复杂的三维结构,看起来像是一座修道院。”他继续说。
“它将老城区的历史痕迹和肌理与战后现代主义典型的城市景观理念联系在一起,并由此形成新建筑,可以清楚地看到其中的感官性与结构性。”
The design team focused their attention on the most historic parts of the 17th-century structure. Removing all of the 20th-century extensions and modifications, they were able to uncover the original quarry-stone masonry.
The best examples of this include the original chapel facade, with its steep gable profile, and the old cloister. In the new site layout, these elements become focal points.
Alexander Schwarz, who leads the Berlin studio, described it as a process of "almost sculptural demolition works".
"The ruins, both found and invented, form the picturesque and structural nucleus of the design," he said.
"The new, tectonic volumes adopt the orthogonal geometric order of the ruinous cloister, creating a structure that appears as a complex three-dimensional composition within the urban surroundings, similar to a monastery," he continued.
"It connects the historical traces and fabric of the old town with the typical post-war modernism idea of the urban landscape and forms a new architecture from it, in which both the sensual and structural aspects are immediately apparent."

项目的新建部分由一系列两层和三层的建筑组成,围绕着现有结构的北面、西面和南面排列。
这些建筑采用模块化的混凝土结构,使其与旧石块的色调相匹配。玻璃幕墙凹入框架内,使得视觉上更有层次感,同时也创造了阳台,让员工可以从工作中得到片刻宁静。
在一些地方,可以看到建筑内部的石墙,而在有些地方,石墙中填充了砖块,这进一步凸显了历史的痕迹。
大楼总共有12,500平方米的办公空间,其中包括员工食堂、摄影工作室和展厅。
Jacoby工作室入围了2020 Dezeen奖建筑改造类别,获得该类奖项的项目是由LUO工作室设计的中国元和观村党群服务中心。
摄影:Simon Menges
The new-build part of the project comprises a series of two- and three-storey volumes, arranged around the north, west and south sides of the existing structures.
These buildings feature modular concrete structure, which allows them to tonally match with the old stone. The glass facades are recessed within the frames, allowing a visual hierarchy while also creating balconies where staff can take a break from their work.
In some places, the stonework walls are now visible inside the building. In some areas, the stonework has been infilled with bricks, which further reveals the layers of history within the structure.
In total, the building contains 12,500 square metres of office space, which includes a staff canteen, a photography studio and a showroom.
Jacoby Studios was longlisted for Dezeen Awards 2020 in the rebirth category. The project that won this category was Party and Public Service Center, a community centre in Yuanheguan, China, by LUO Studio.
Photography is by Simon Menges.
项目信息:
客户:Jacoby GbR (Ellen Jacoby, Franz Jacoby, Yvonne Jacoby)
建筑设计:David Chipperfield Architects Berlin
设计团队:David Chipperfield, Martin Reichert, Alexander Schwarz, Franziska Rusch, Frithjof Kahl, Thomas Benk, Thea Cheret, Dirk Gschwind, Elsa Pandozi, Franziska Rusch, Diana Schaffrannek, Eva-Maria Stadelmann, Amelie Wegner, Dalia Liksaite
施工管理:Schilling Architekten
执行建筑师:Jochem Vieren, Michael Zinnkann
景观设计:Wirtz International (Peter Wirtz, Jan Grauwels)
结构工程:Gantert + Wiemeler Ingenieurplanung
服务工程:Köster Planung
建筑物理声学:Hansen Ingenieure
消防顾问:HHP West Beratende Ingenieure
Project credits:
Client: Jacoby GbR (Ellen Jacoby, Franz Jacoby, Yvonne Jacoby)
Architect: David Chipperfield Architects Berlin
Project team: David Chipperfield, Martin Reichert, Alexander Schwarz, Franziska Rusch, Frithjof Kahl, Thomas Benk, Thea Cheret, Dirk Gschwind, Elsa Pandozi, Franziska Rusch, Diana Schaffrannek, Eva-Maria Stadelmann, Amelie Wegner, Dalia Liksaite
Construction documentation: Schilling Architekten
Executive architect: Jochem Vieren, Michael Zinnkann
Landscape architect: Wirtz International (Peter Wirtz, Jan Grauwels)
Structural engineer: Gantert + Wiemeler Ingenieurplanung
Services engineer: Köster Planung
Building physics and acoustics: Hansen Ingenieure
Fire consultant: HHP West Beratende Ingenieure
|
|
