
棉花-纱线-布,纯净的本白贯穿其中,性质及形态都展现着自然的气息。汲取本白的纯粹,运用建筑感的设计手法将布的发展过程,从外立面延伸到室内。归于起始,含蓄地表现品牌包罗多彩万象和溯本清源,让品牌内涵更耐人寻味。布的曲韵在室内转化成峰峦的律动,人造天井让空间与自然的关系重新链接,塑造怡人舒适的办公空间。
由棉到线,布匹背后是亘古流传至今的纺织文化,设计师用空间设计语言解读,融入现代建筑材质后展现给人们。与自然的关系,企业关注自然、原材料的品质。
Runxuan Textile Office | A Pure White Space Filled with Rhythm
The space features pure white tone, as well as natural textures and atmosphere. The interior design draws on the pureness of white hue, and interprets the production process of cloth via architectural languages, which extend from the exterior to interior and conveys the brand values in a subtle manner. The flexibility of cloth is translated into mountain range-like undulating rhythm in the interior space. The artificial “skylight” reconnects the space with nature, and helps produce a comfortable, pleasant working environment.
From cotton to yarn, behind the cloth is textile culture, which is interpreted through spatial design languages and fused with modern materials. The design pays great attention to the integration with nature, in order to respond to the brand's pursuit of natural and quality raw materials.
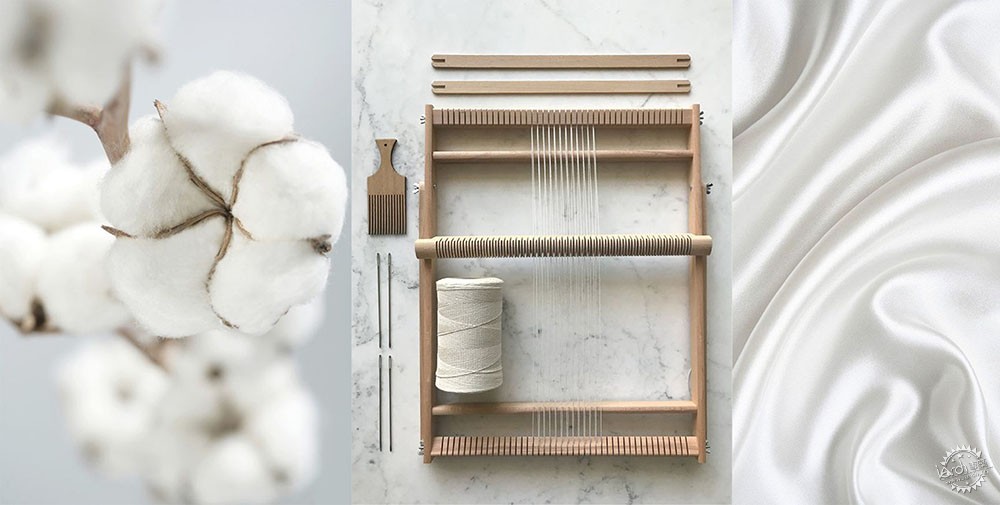
▲ 设计概念 Design Concept
▲ 概念演化 Concept Evolution
项目背景 Project Background
时间推动着历史厚重的齿轮,在年岁的轨道缓慢行至现代。技术的发展深刻改变着社会生活方式,即时就能拥有的现成产品,不免让人渐渐淡忘、越来越看不见支撑表象背后的灵魂,使得产品功能价值之外的情感价值丢失。
项目位于全国有名的纺织名镇佛山张槎,这里大部分村都有产业园,而大大小小的布行更是遍布整个小镇。该项目是润轩纺织的办公空间,其希望通过提升空间形象,在众多的竞争中凸显品牌的质感。
两层物业空间的第一层是润轩的办公空间,整幢建筑的外立面可为业主所用,但需要满足物业方的两个前提:一是外立面的构建只能在原本瓷砖立面的基础上;二是要保证建筑二层窗户的通风。
The project is located in Zhangcha, which is a famous textile town in Foshan, China. Most villages here have an industry park, and textile workshops are scattered throughout the town.
Rationale International — Masanori Design Studio was entrusted to conceive a workspace for RUNXUAN TEXTILE, which hoped the new office could help enhance its brand image and competiveness in the market.
The space occupies the first floor of a property. The facade of the entire building are available for the brand, but the property owner required that facade renovation should ensure ventilation of the second floor and respect the existing tile cladding.
直与曲的交汇 Interweaving of Straight Lines and Curves
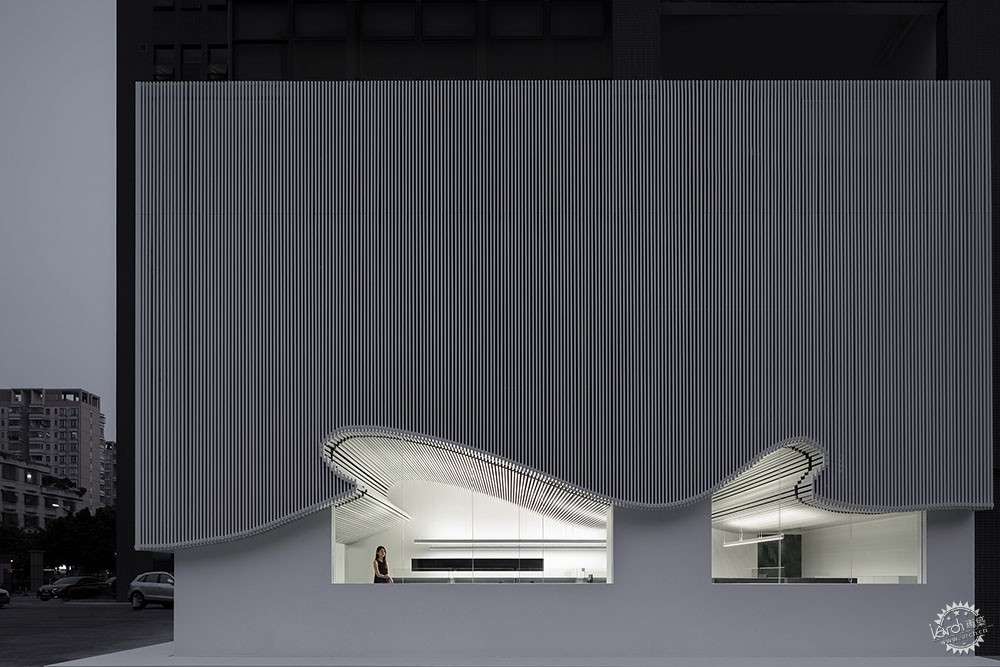
▲ 建筑外立面 Building facade
建筑底部起伏的曲线感,含蓄地表达了布的特性,柔曲和可创造性。
从建筑外立面到室内,仅有白色。透过外立面巨大的玻璃窗,望进室内的白,单一的白色却因空间感而充满层次。整个建筑由里及外的白,像刚采摘下的棉花般纯净。
The curvilinear bottom of the building implicitly expresses the flexibility of cloth.
Both the exterior and interior are dominated by white hue, as pure as cotton. The large French window reveals the pure interior, which is endowed with a sense of layering by spatial structures.

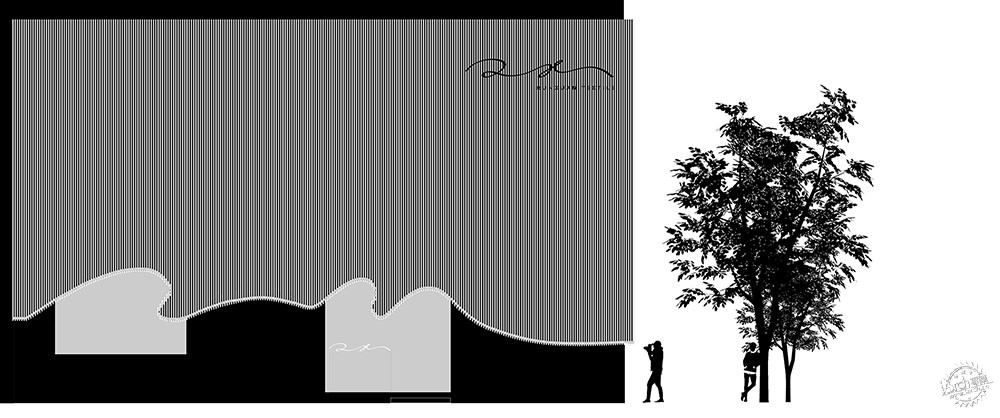
建筑正立面的曲线与品牌Logo高度重合是点睛之笔,初见即会让人下意识将两者进行对比,就此在大脑皮层形成对品牌的记忆点。
The curve of the front facade is consistent with the logo of the brand, thereby creating a visual highlight and impressing visitors at first sight.
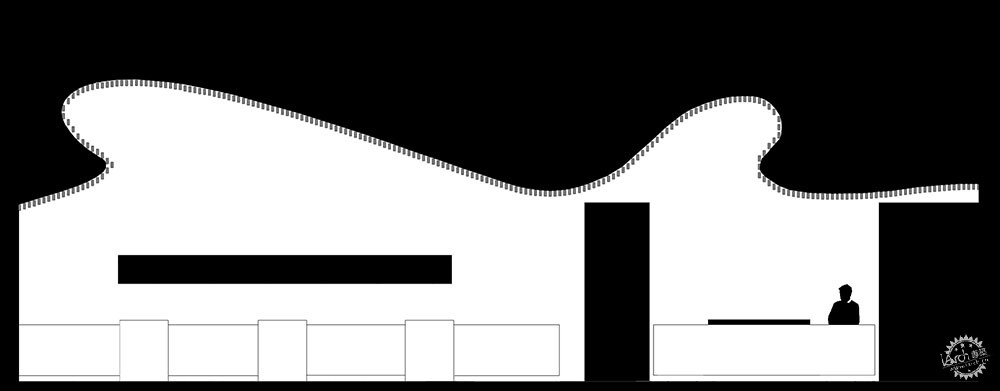

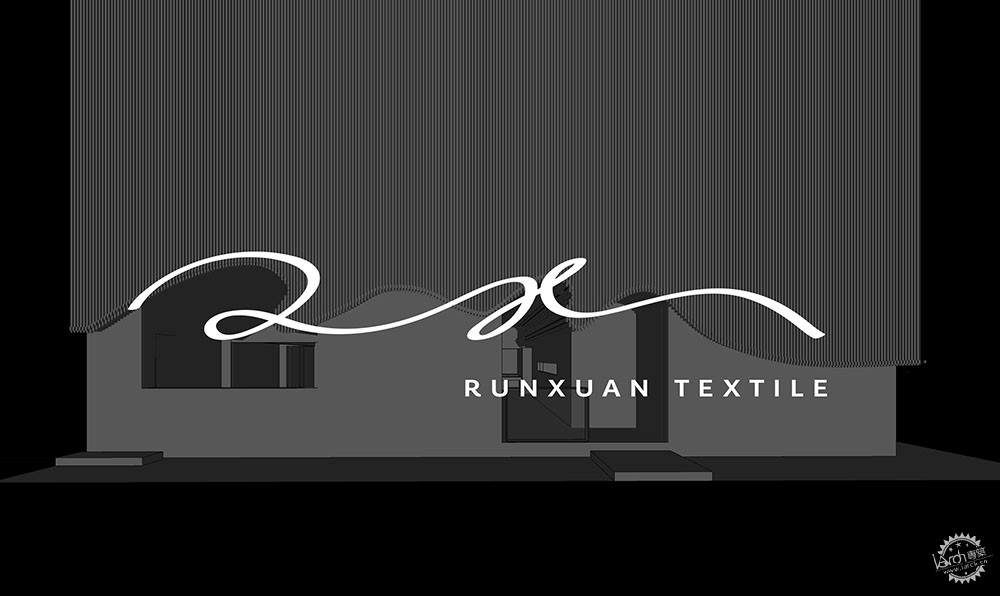
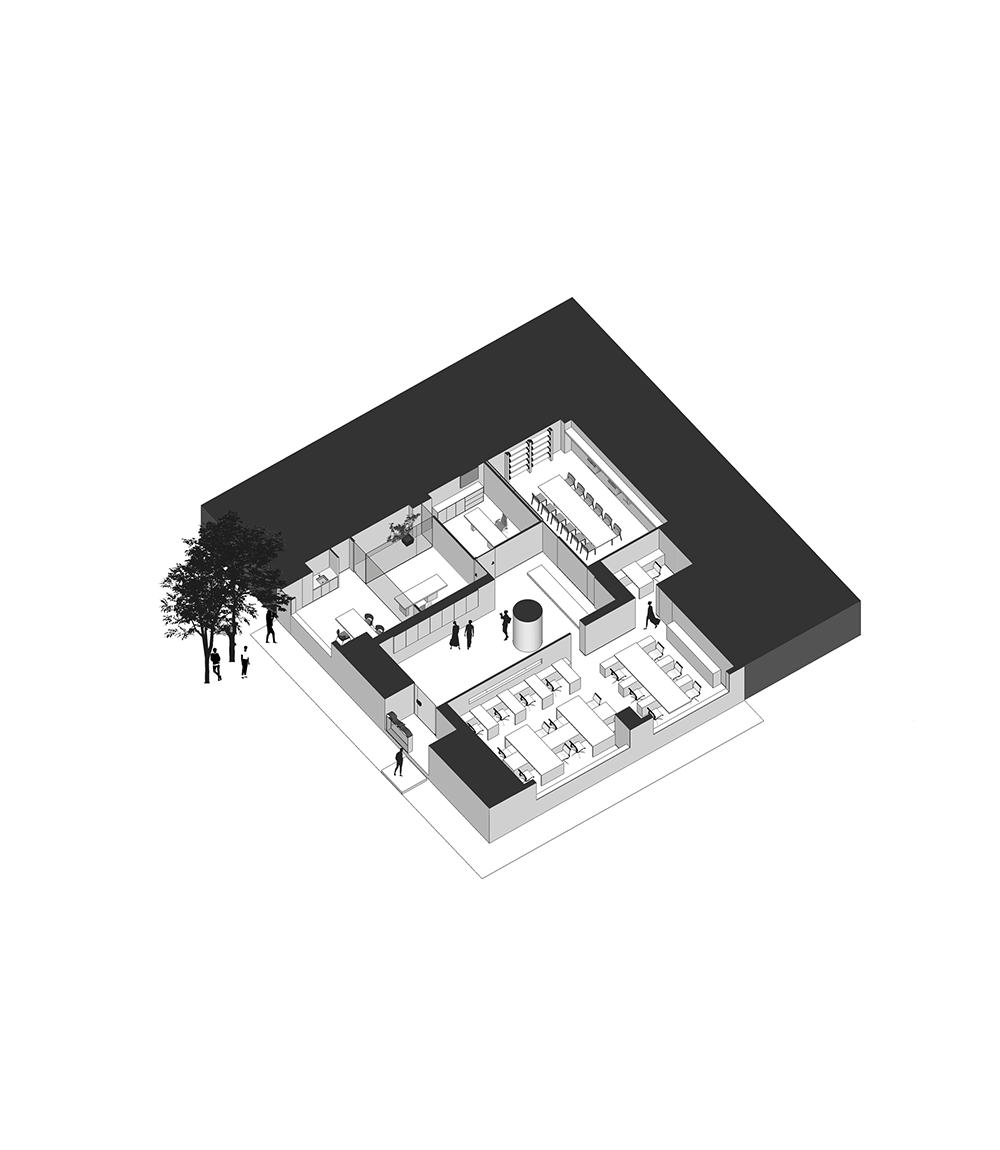
▲ 设计概念 Design Concept
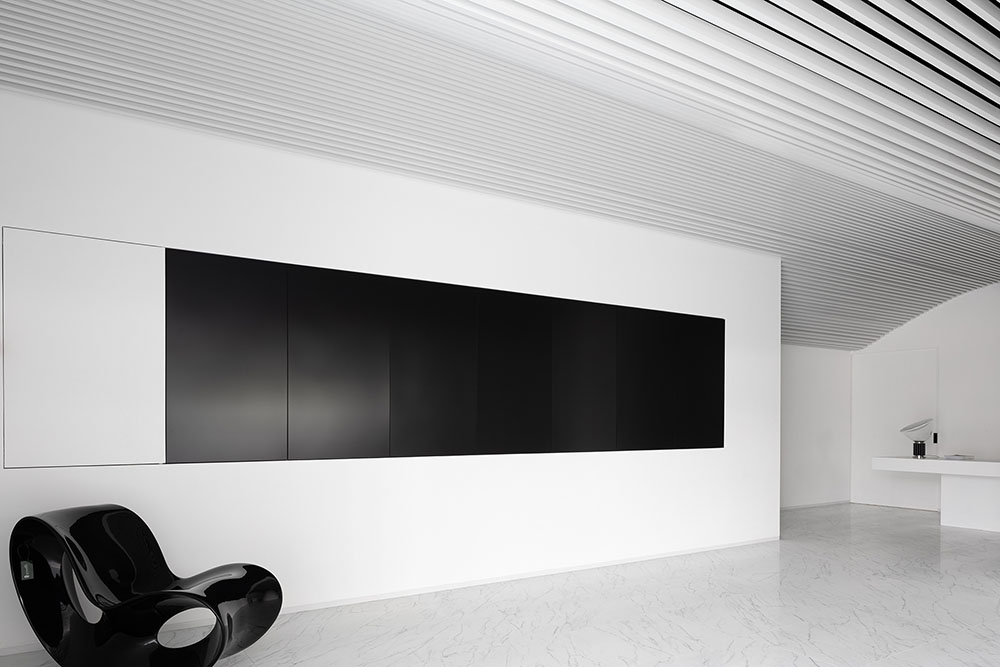
白色的铝通管从建筑外立面的顶端拉至一层的天花,笔直的线条犹如织布机上一排排整齐细密的纱线,包裹着建筑。
White aluminium bars extend from the top of 2F facade to the ceiling of the first floor. Looking like dense, orderly rows of yarn on looms, those neat lines envelop the entire building.
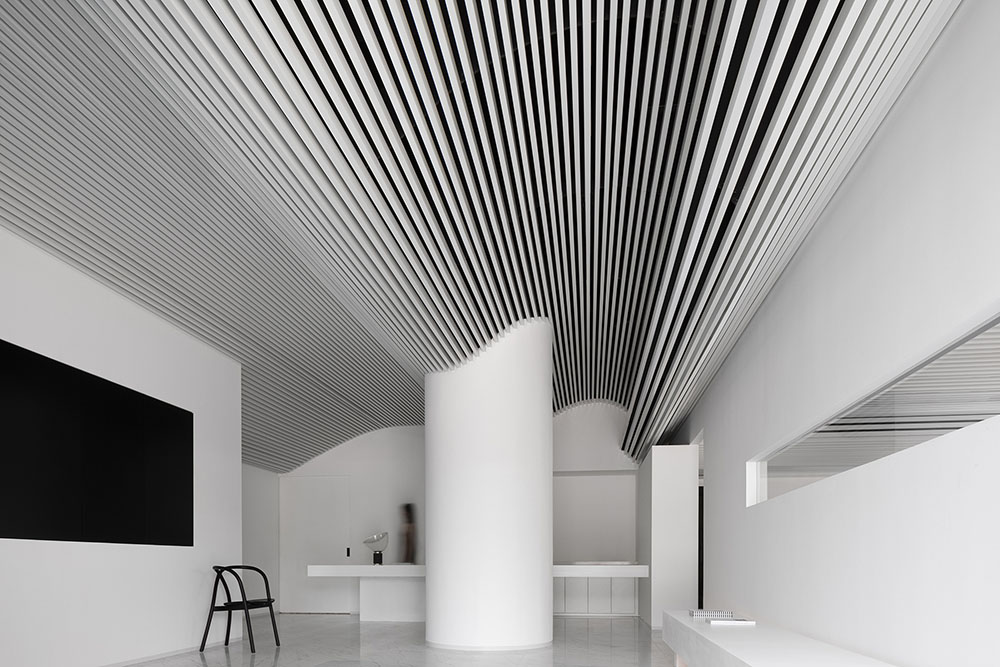
铝通从二层建筑顶部平直的起点拉至一层后,调节不同的收尾长度在同一平面形成曲线,并与室内的曲度一致,给人以建筑外墙的铝通从建筑顶部一直贯穿至一层天花的即视感。
The bottom ends of external aluminium bars form an undulating curve, which echoes with the curving form of the interior ceiling. In this way, aluminium bars integrate the top area of the building facade and the 1F ceiling into a whole.
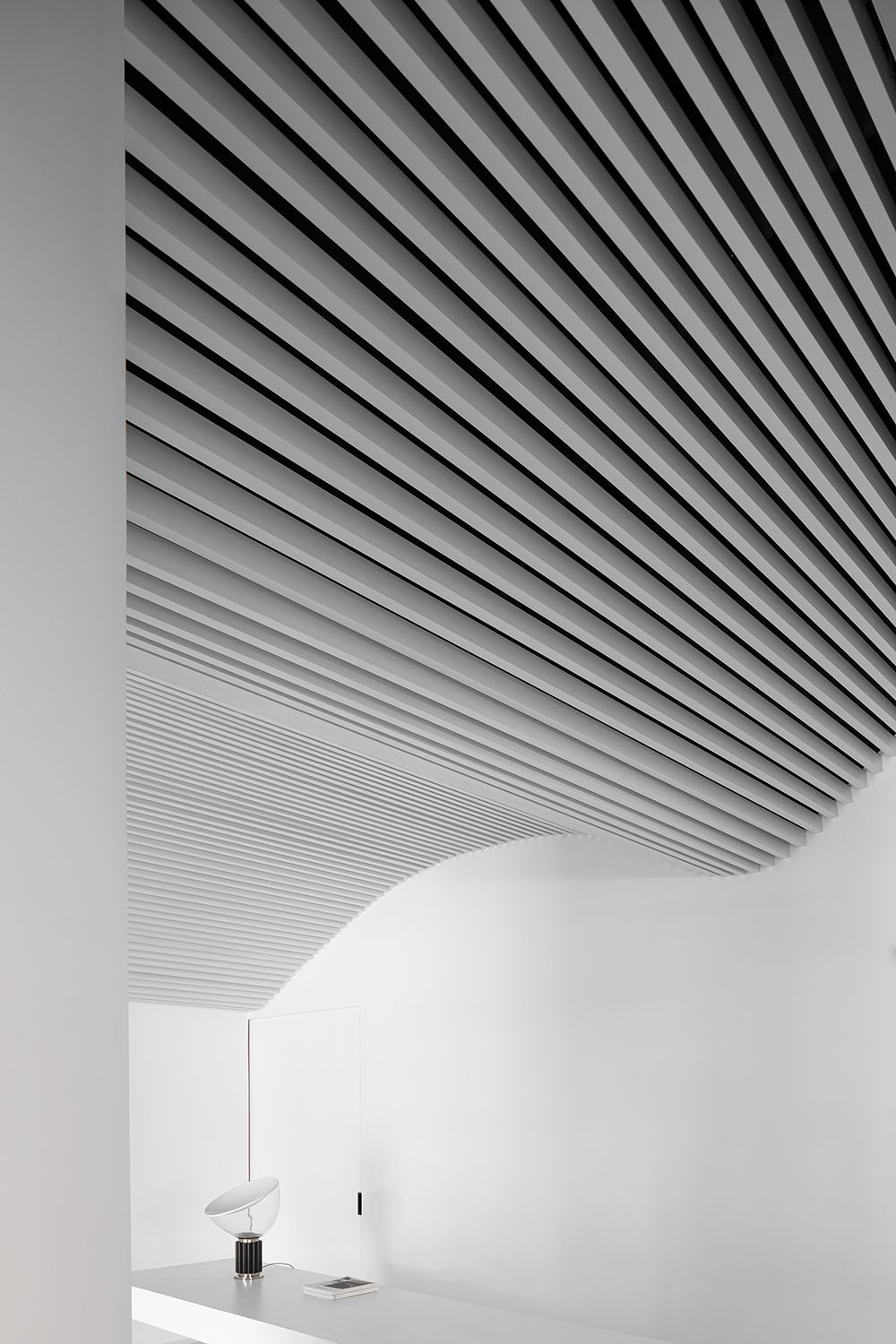
如果说对于棉与纱线的展现是直白的,那对于布的意向表达就是委婉的。相对于常规室内设计在建筑正立面添加表现布的元素,设计师通过建筑感的设计将布的曲韵在室内外一体化和立体化,在设计上不仅是一种新颖而创新的表现手法,也能让人有强烈的感知和形成记忆点。
The design interprets cotton and yarn straightforwardly, while the imagery of cloth is expressed in a relatively euphemistic manner. The designers innovatively applied cloth elements to both the facade and indoor space via architectural languages, hence producing three-dimensional visual effects and realizing the unity of interior and exterior..
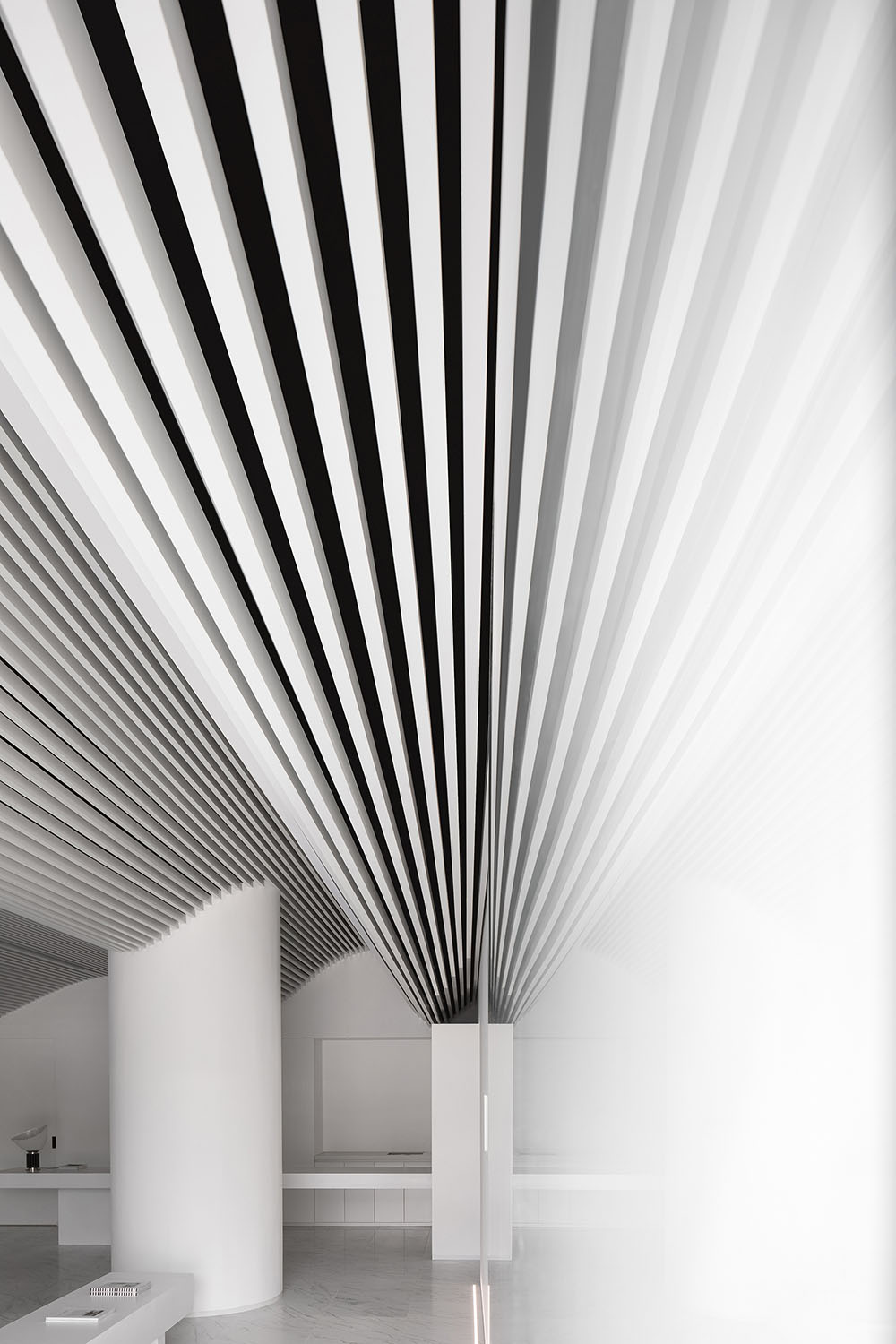
纯粹的白 Pure White Tone
▲ 项目视频 Project Video
掸去色彩,只留纯白,使得室外延伸至室内的建筑型体成为感官注意的聚焦点。连绵而立体的天花,给人以不可忽视的空间建筑感。于细节处,天花与墙、柱的交接,和光线共同塑造空间黑白灰的明暗变化。
The white tone that extends from the facade to interior becomes a visual highlight. Besides, the undulating ceiling gives the space a strong sense of architecture. Meticulous details, connection between ceiling and walls, columns, and play of light and shadows, bring various changes to the space.
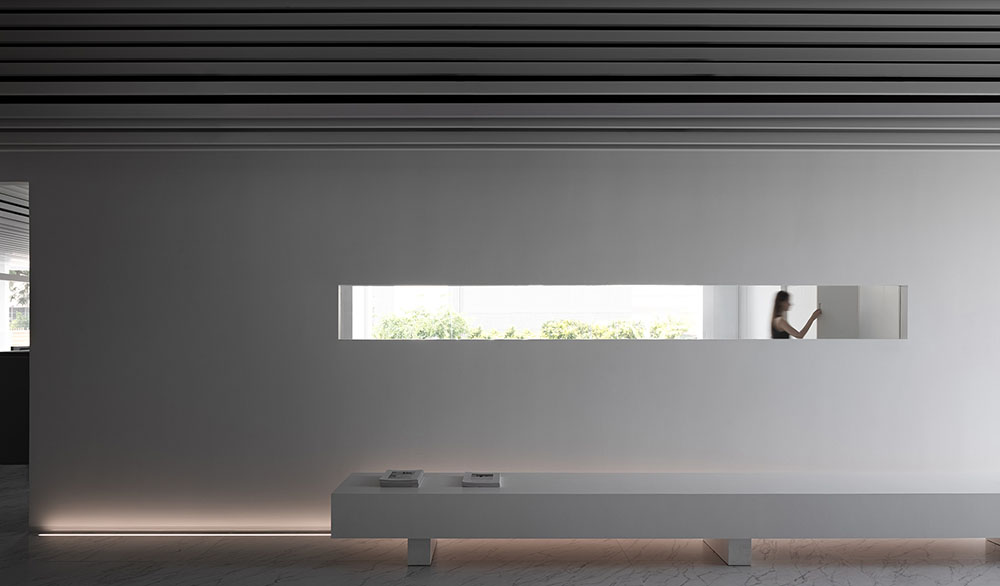


白色的极简办公家具与地板天花相融,少许绿植和黑椅点缀其中。明晰的功能分区使得空间在本白的自由中也秩序井然。
Minimalist white office furniture blends with floor and ceiling, and is complemented by green plants and black chairs dotted throughout the space. The functional layout is clear, which creates a sense of order in the free white-hued space.
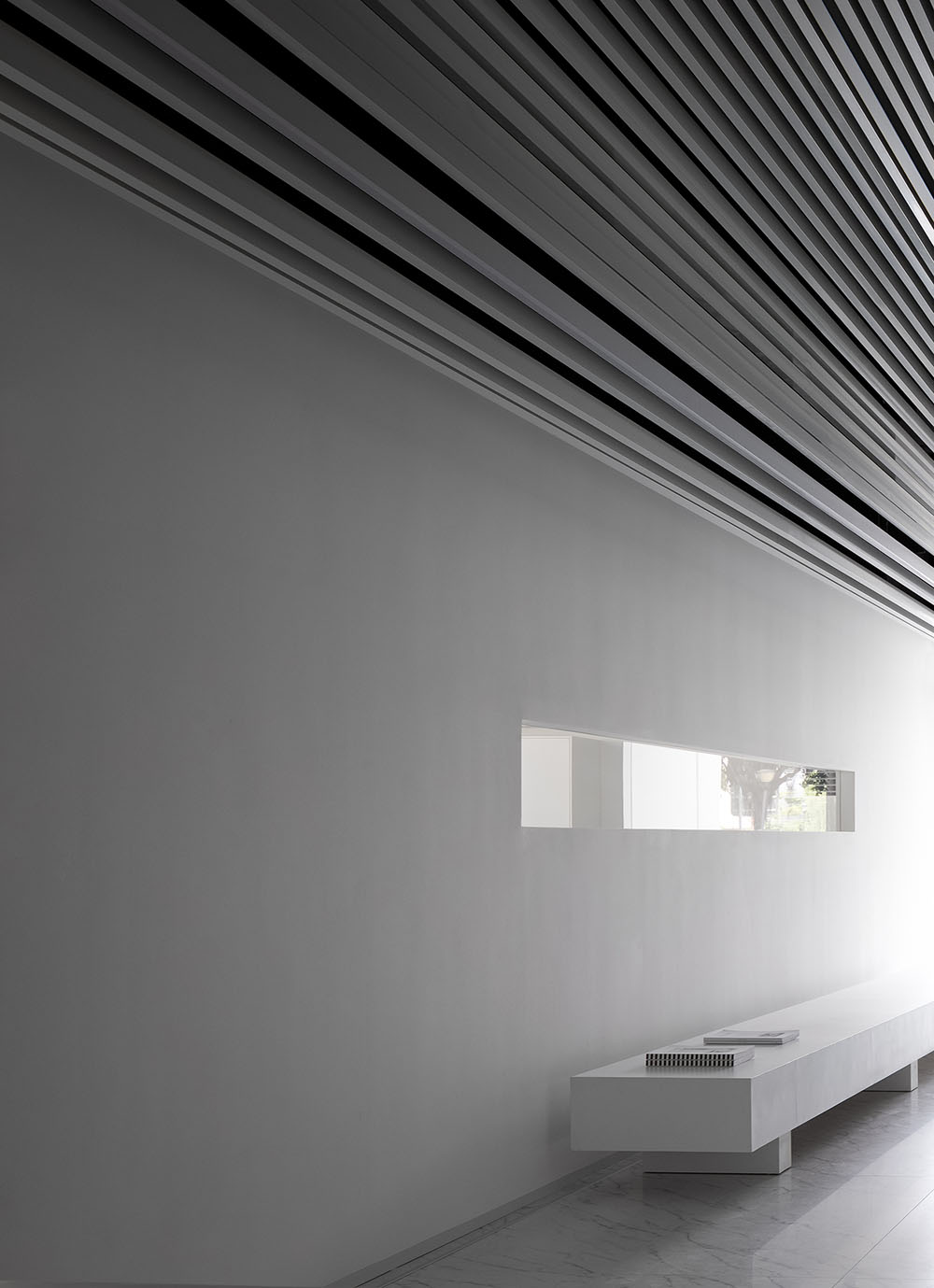
室外的铝通结构延伸进室内,构成起伏的立体天花,如山峦,似浪波,给人以强烈的自然气息和曲动的活力感。中和空间单一色彩的寡淡,进而调节办公时的情绪。
The aluminium structure is also used in the interior, forming an undulating three-dimensional ceiling that shapes like the mountain or wave, which gives people a strong sense of natural atmosphere and vitality. Such design adds interest inside and helps people to adjust the mood when working.
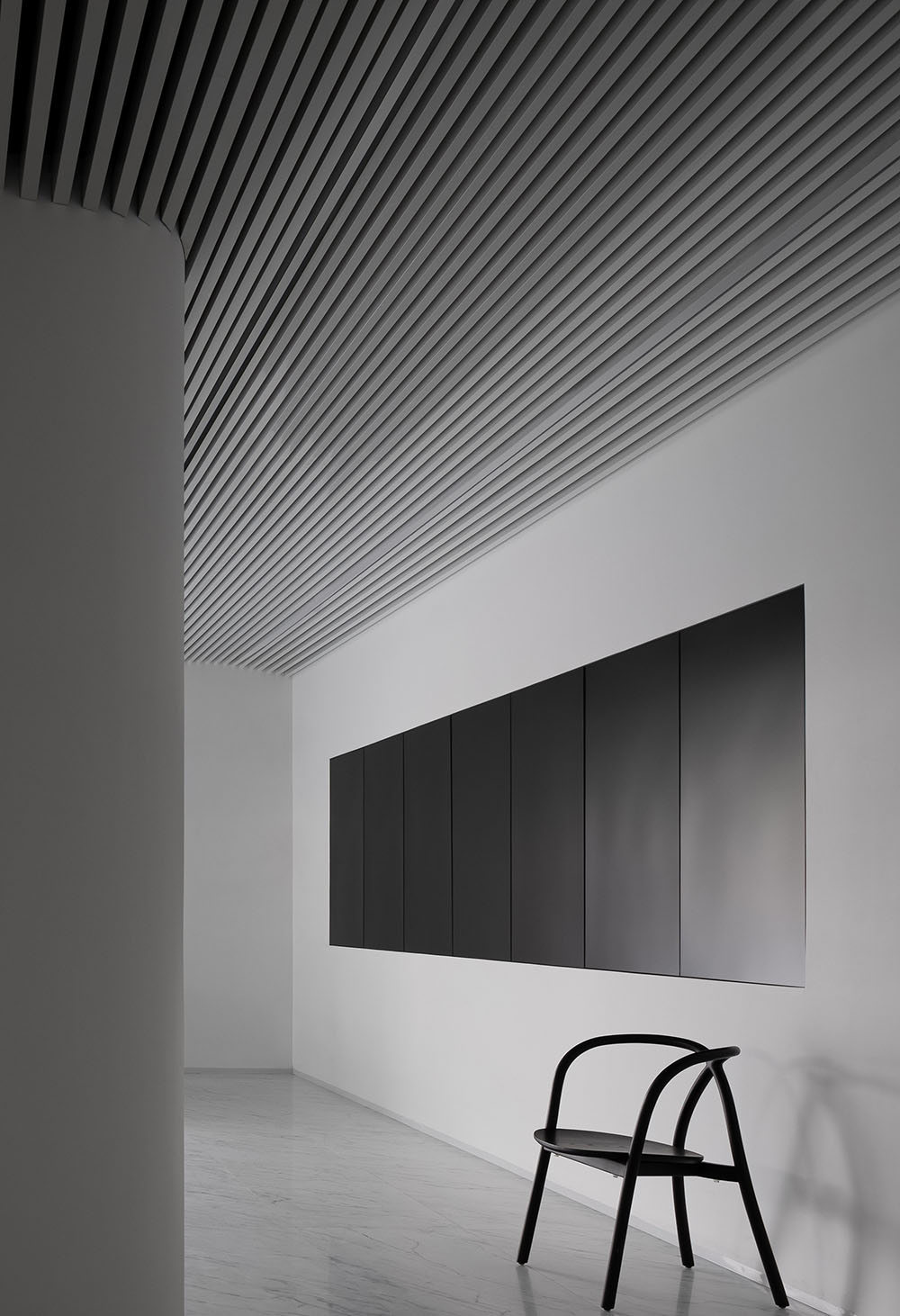
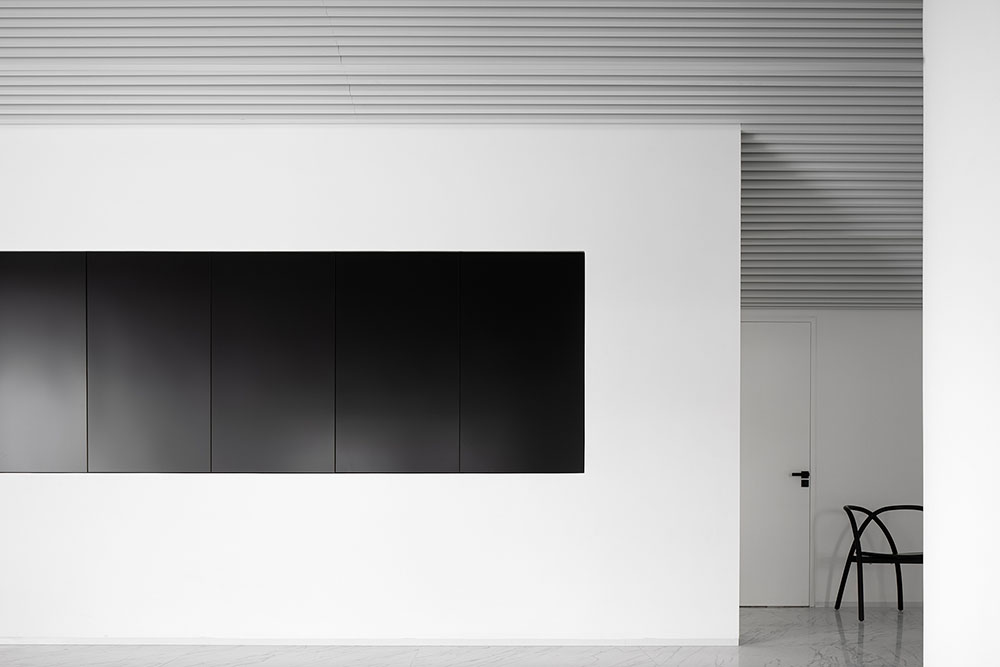
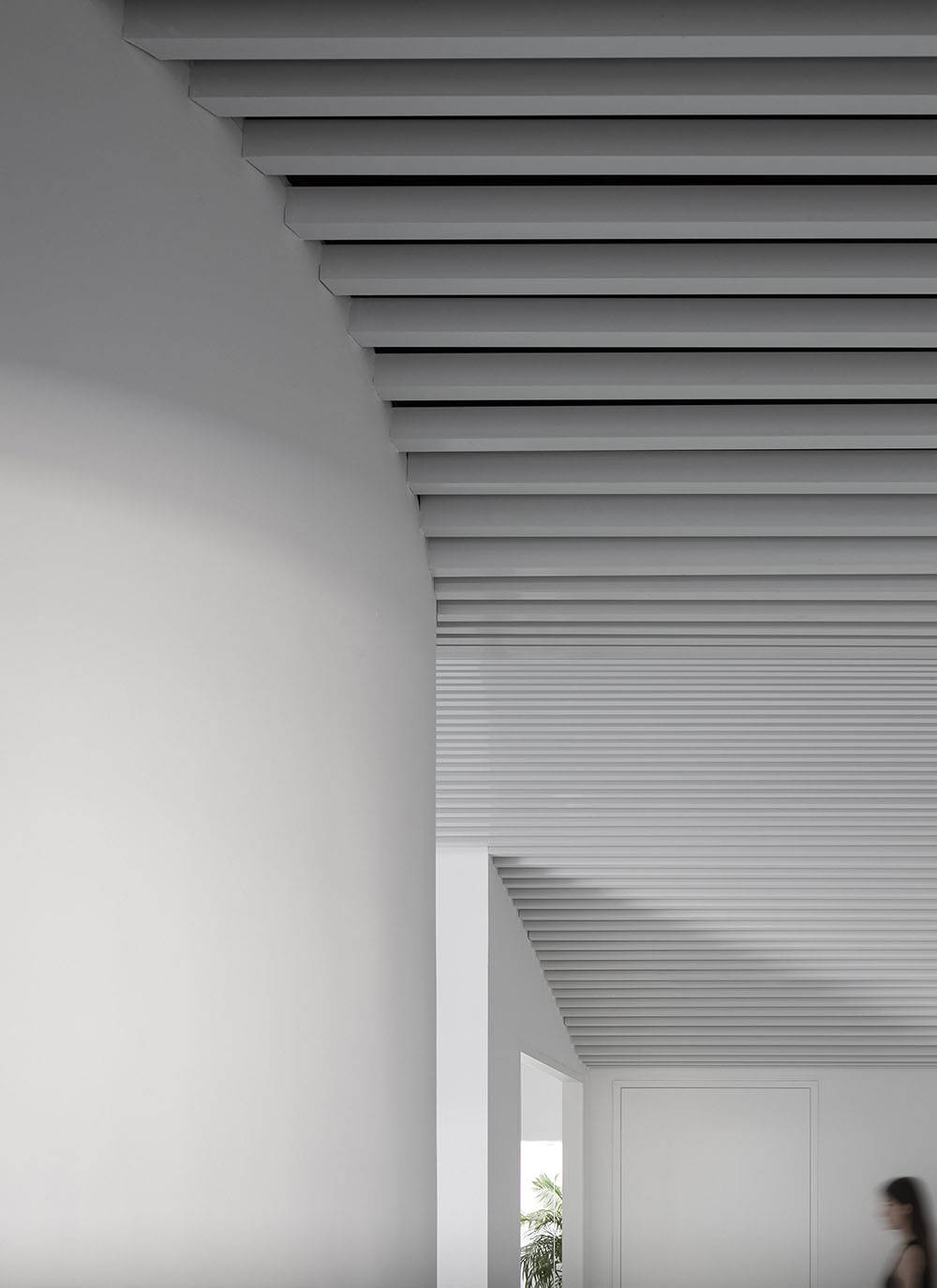
一根根铝通“纱线”从空间上方拔直而过,仿若置身于巨大织布机的纱线之下。而这立体的“纱线”与光相碰,黑白相间,形成空间独特的装饰。任一角度取框,都能定格出质感而艺术气息的画景。
In this space, one seems like standing under a loom. The "yarns" are interwoven with the light, and such black and white colours form artistic scenes from different angles.

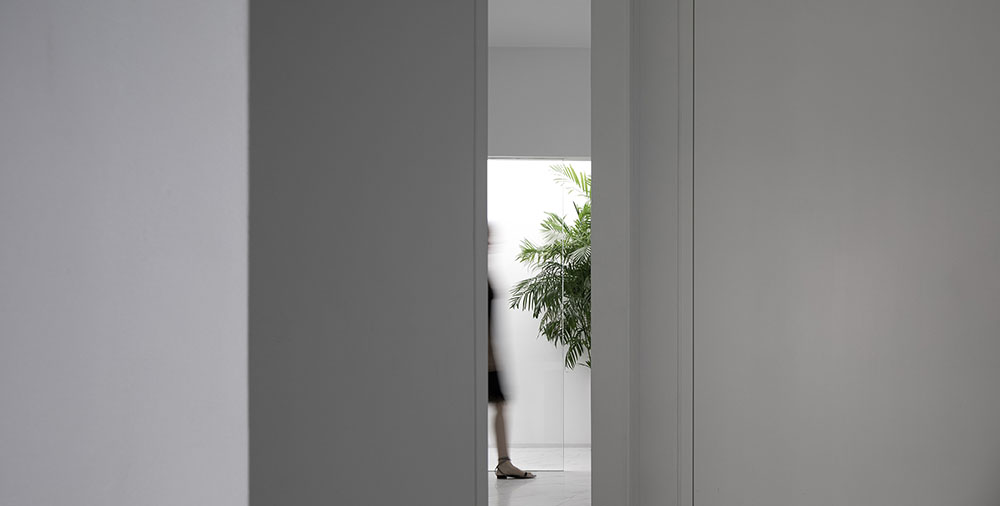
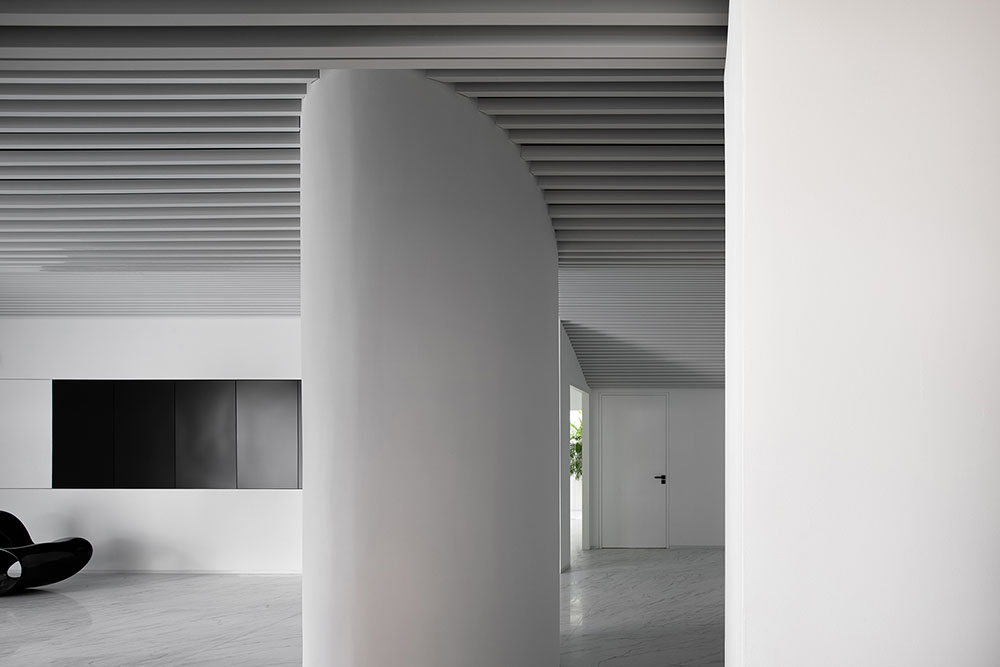
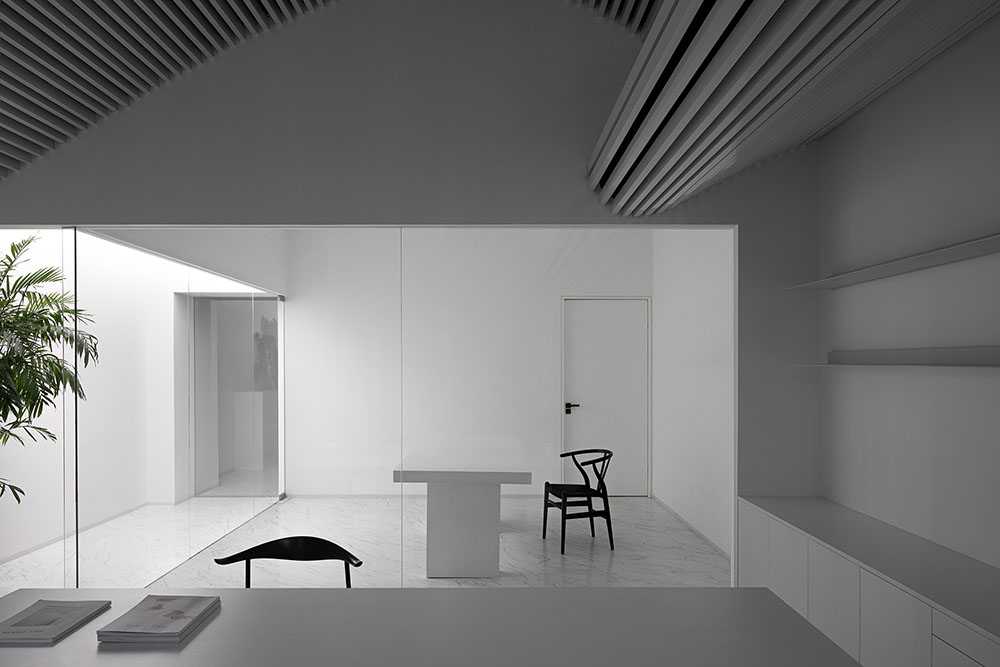
作为以办公为主的空间,将企业的品牌内涵融入日常办公的同时赋予视觉上的自然链接,满足业主对空间的诉求。 不仅如此,通过优化室内功能布局及其采光通风问题,打造更健康、舒适的办公场所。这设计巧思也构成空间的又一亮点。
To meet the client's needs, the designers integrated the brand connotation into the working space. Moreover, by optimizing the indoor functional layout and solving its lighting and ventilation problems, they ingeniously created a healthier and more comfortable office, which became another feature of this project.
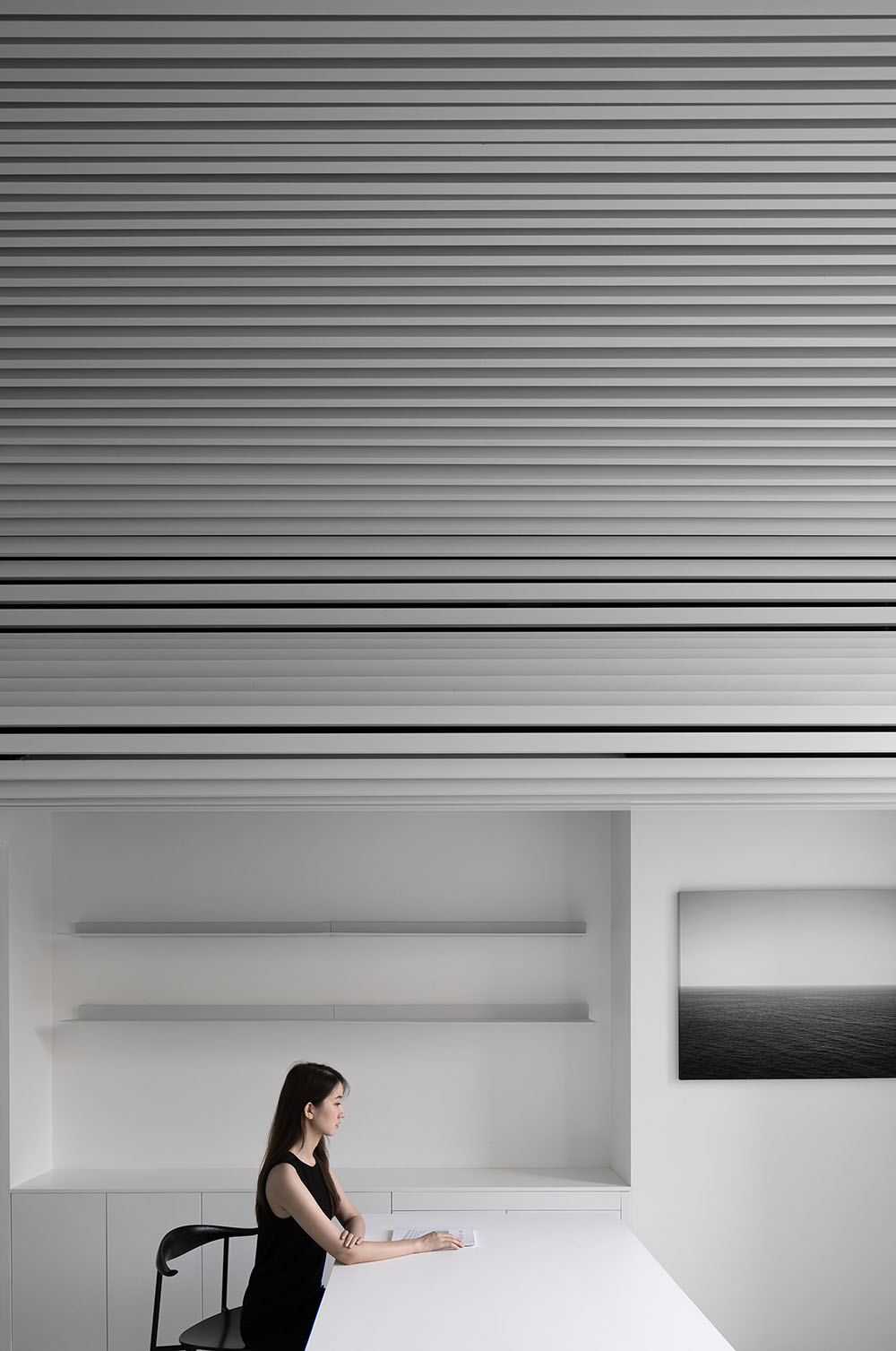
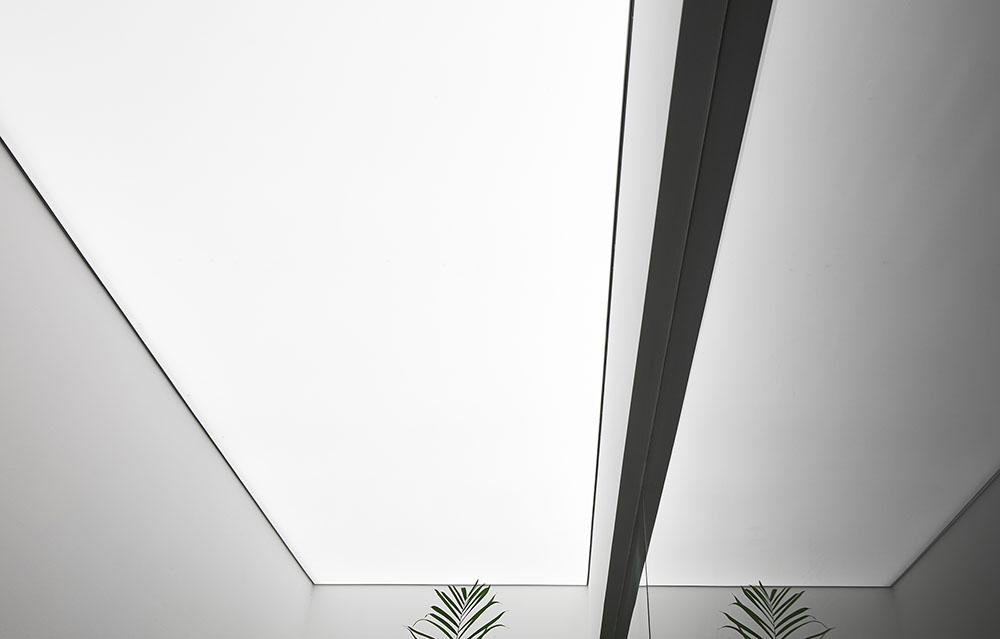
室内进门左排依次是接待室和两间独立办公室,最主要的问题是没有采光和不通风。设计师在这三间房的侧边间隔出一个通道,用软膜天花和人造光打造成一个如能透进自然光的“天井”,解决采光问题。其次通道连接三间房,打开接待室的后门,风可以直接从通道引进另外两间办公室。
A reception room and two independent offices were orderly set on the left section inside the entrance. The main problem was the lack of natural light and ventilation. To deal with it, the designers created a separate passageway at the side of the three rooms, and made an artificial "skylight" via a stretch ceiling, which seems to bring natural light in. As the passage connects the three rooms, when the back door of the reception room is opened, the wind can be directly introduced into the two office rooms.

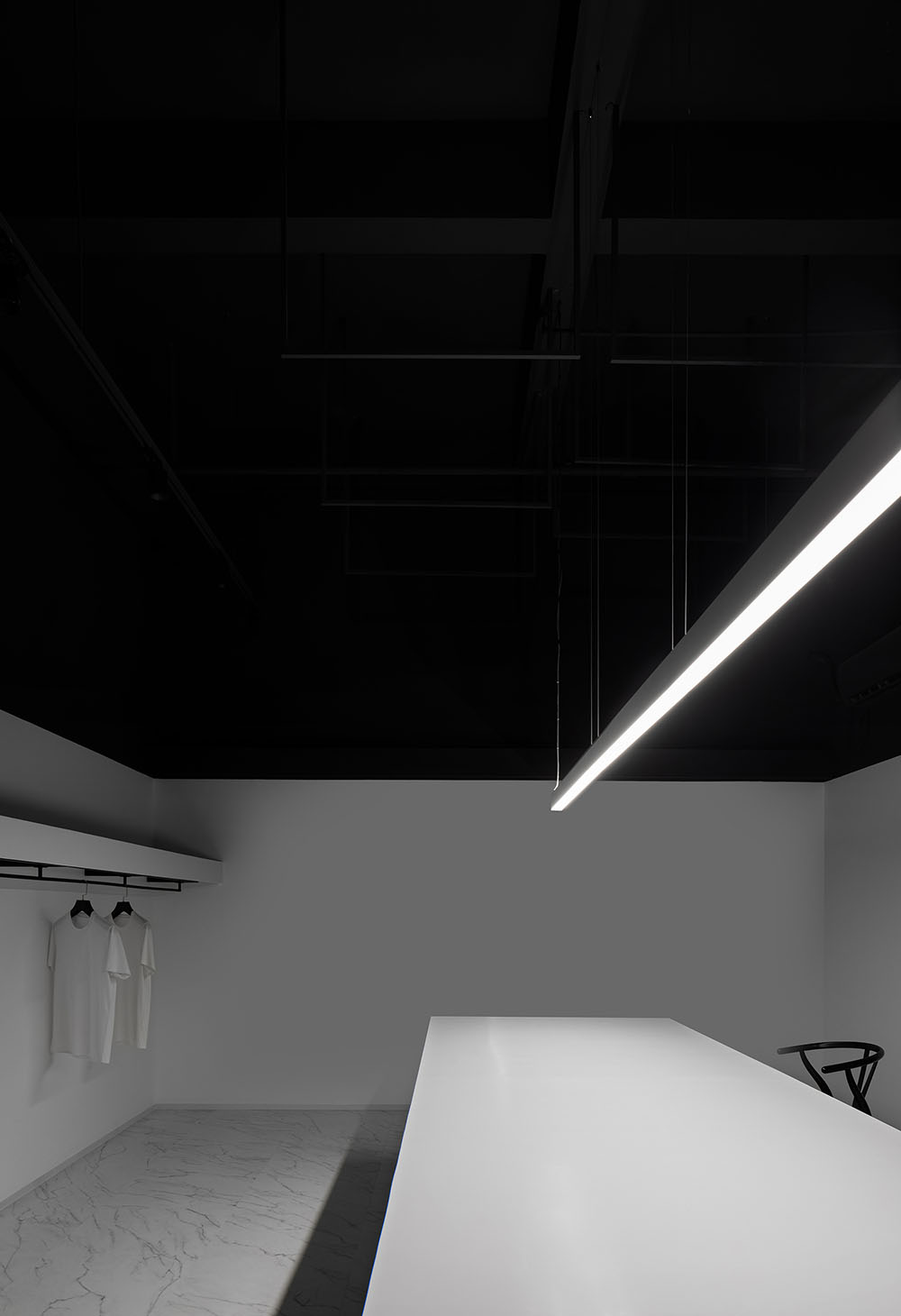
项目名称 | RX-润轩纺织
项目面积 | 250 ㎡
项目地点 | 中国佛山
设计单位 | 瑞坤国际—正方良行设计工作室
主创设计 | 徐庆良
设计团队 | 黄缵全、彭伟赞
施工图深化团队 | 和作舍深化
材料供应商 | 归朴选材
主要用材 | 铝合金方通、费罗娜水泥砖
原创品牌家具 | 良行文化
完工时间 | 2020
数字影视创意 | 深圳木土可人数字影视
摄影师 | 欧阳云
Project Name | Runxuan Textile Office
Area | 250 ㎡
Location | Foshan, China
Design Firm | Rationale International — Masanori Design Studio
Chief Designer | Terry Xu
Design Team | Gorry Huang, Gavin Peng
Construction Drawings | AND Design
Materials Supplier | Grepoo Material Trade
Main Materials | Aluminium Alloy, Florina Ceramics
Original Brand Furniture | Masanori Art
Completion Time | 2020
Video Production | MUTU 3D Film Create
Photographer | Yun Ouyang
来源:本文由瑞坤国际—正方良行设计工作室提供稿件,所有著作权归属瑞坤国际—正方良行设计工作室所有。
|
|
