
CEIP Imaginalia / DR Diaz Romero Arquitectos
由专筑网小R编译
来自建筑事务所的描述:这座学校有着严格的规章制度、传统的教室布局,以及有限的经济资源,建筑位于城市全新的街区,本质较为模糊,因此建筑师需要使其从现有的风格中脱离出来。
Text description provided by the architects. This School is a project governed by strict regulation, conventional classroom distribution and extremely limited financial resources. It is situated in a new neighborhood of the city, still nondescript in character; allowing us to free ourselves from existing styles.
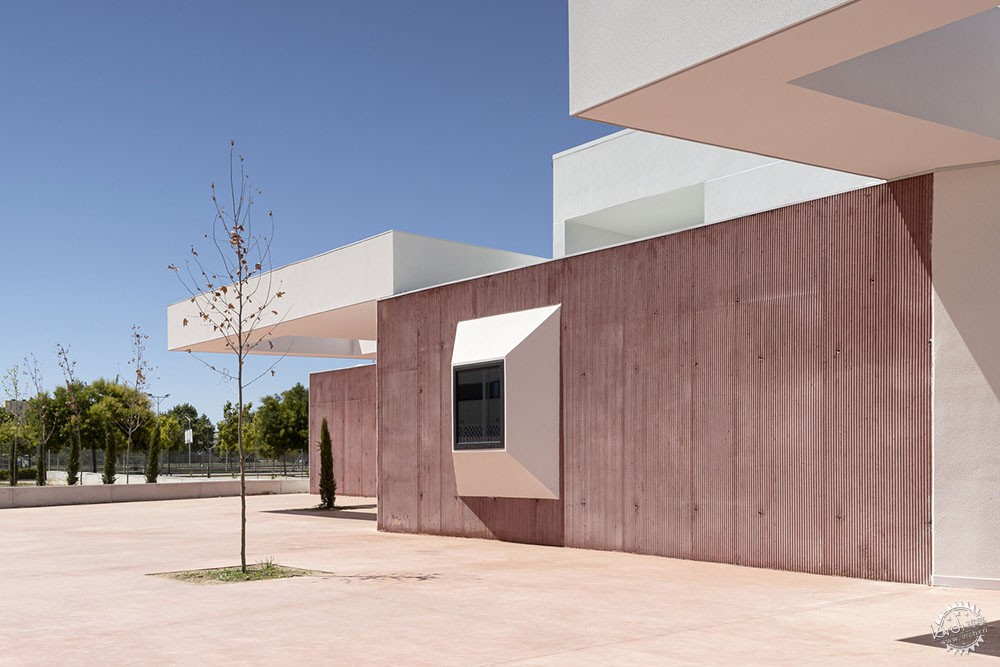
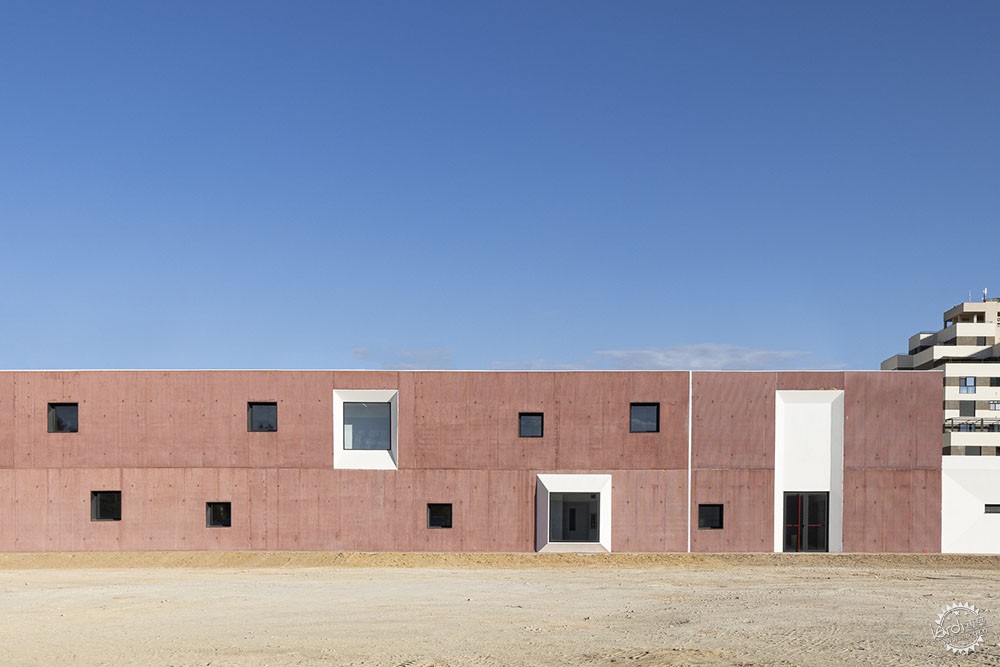
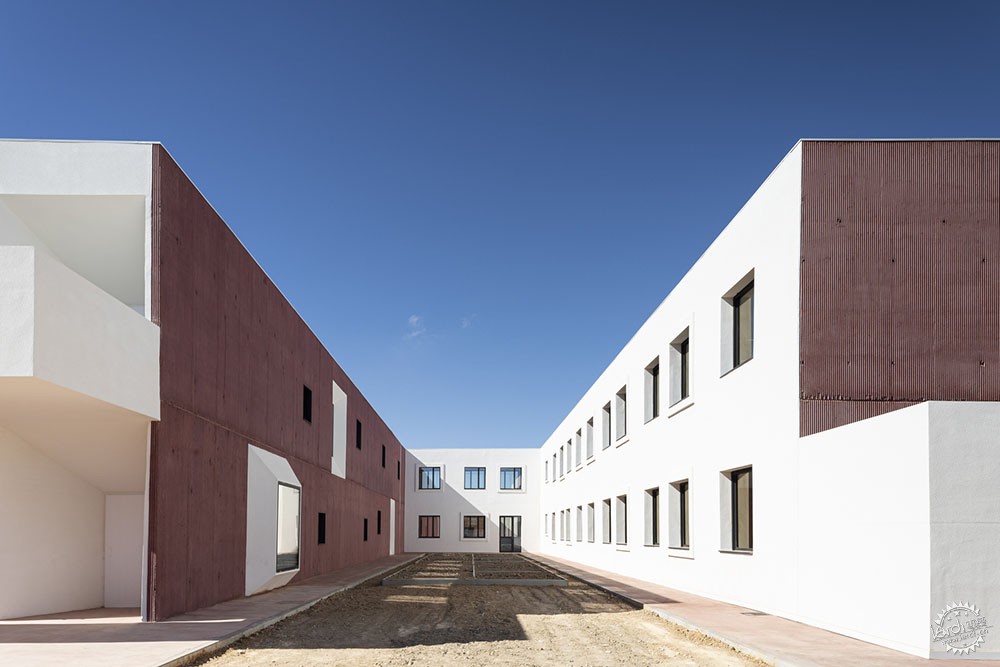
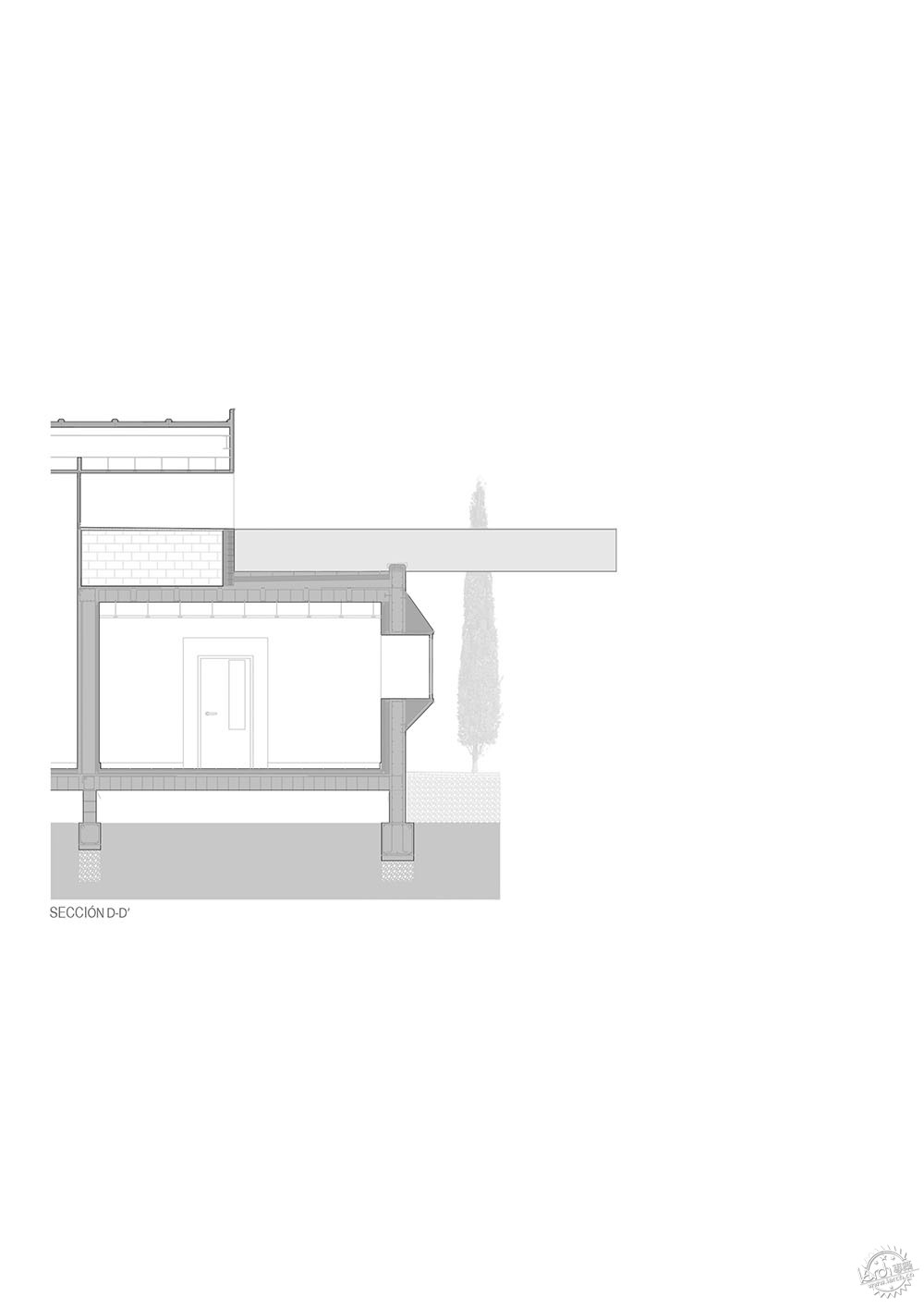
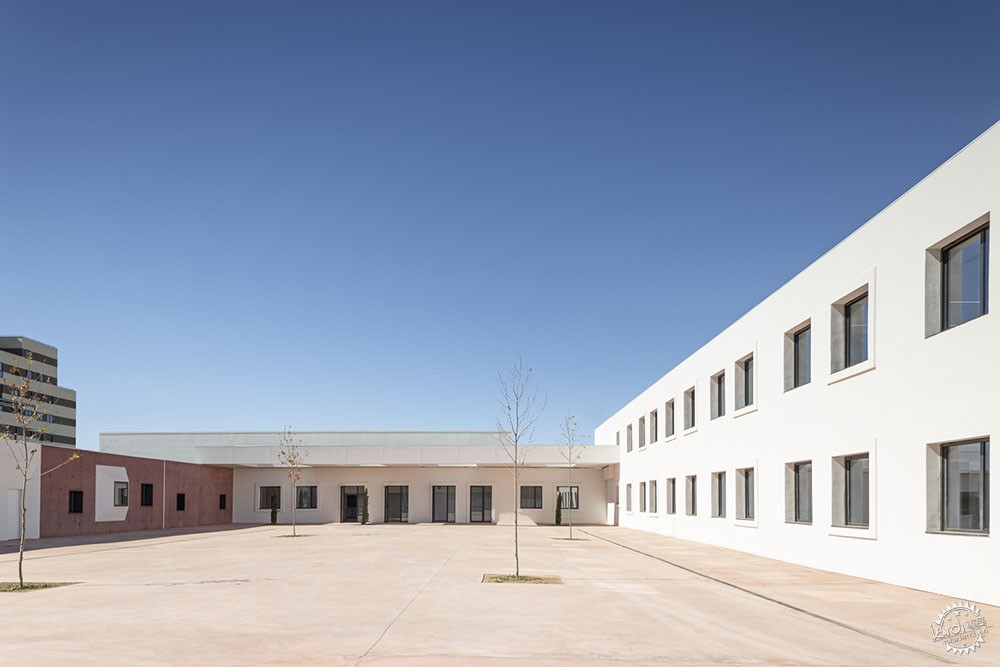
通过严格的要求,建筑师规划了这样一座建筑,其立面形式得以强调,并且通过红色肌理混凝土墙体和丙烯酸砂浆的光滑白色立面构成了鲜明的对比。
With these strict starting guidelines, we planned a building that stands out for the formal expressiveness of the façade and confident use of shape and the colour contrast, between the red textured concrete wall and the smooth white façade of acrylic mortar.
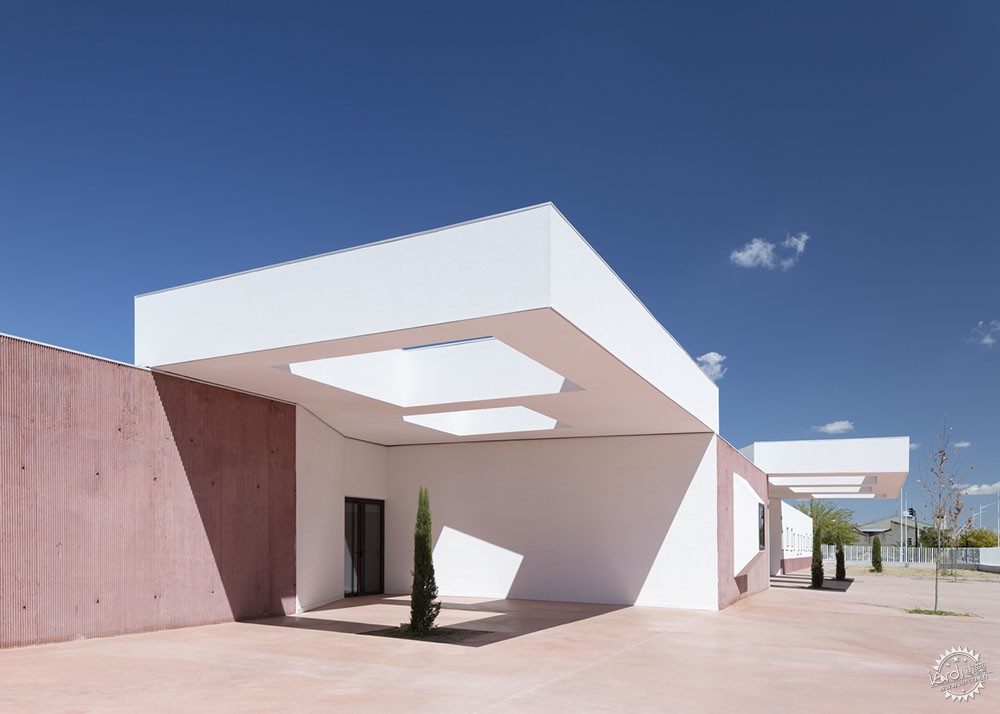
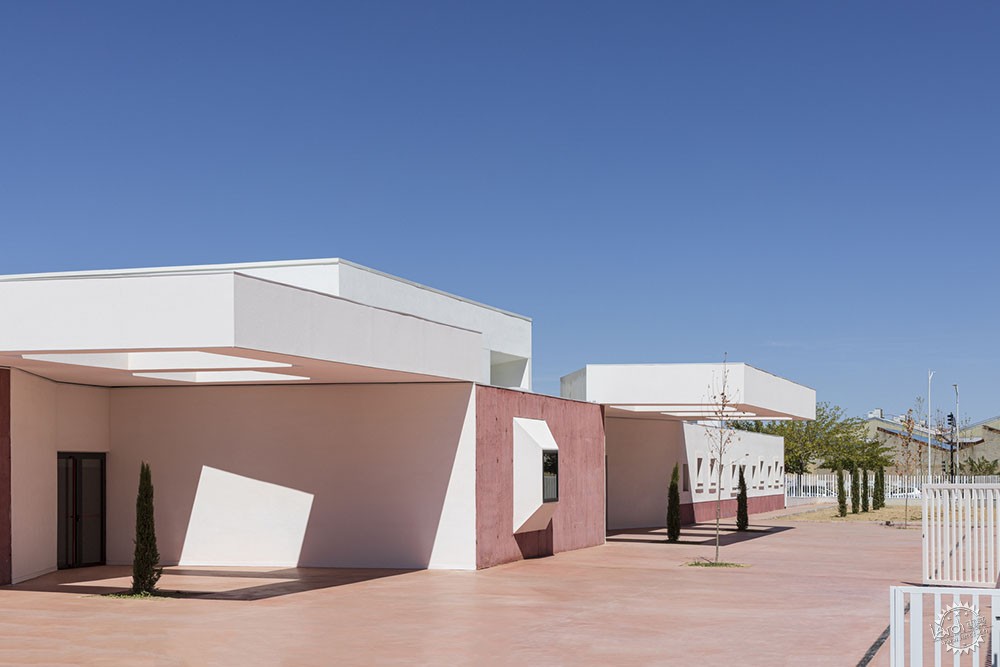
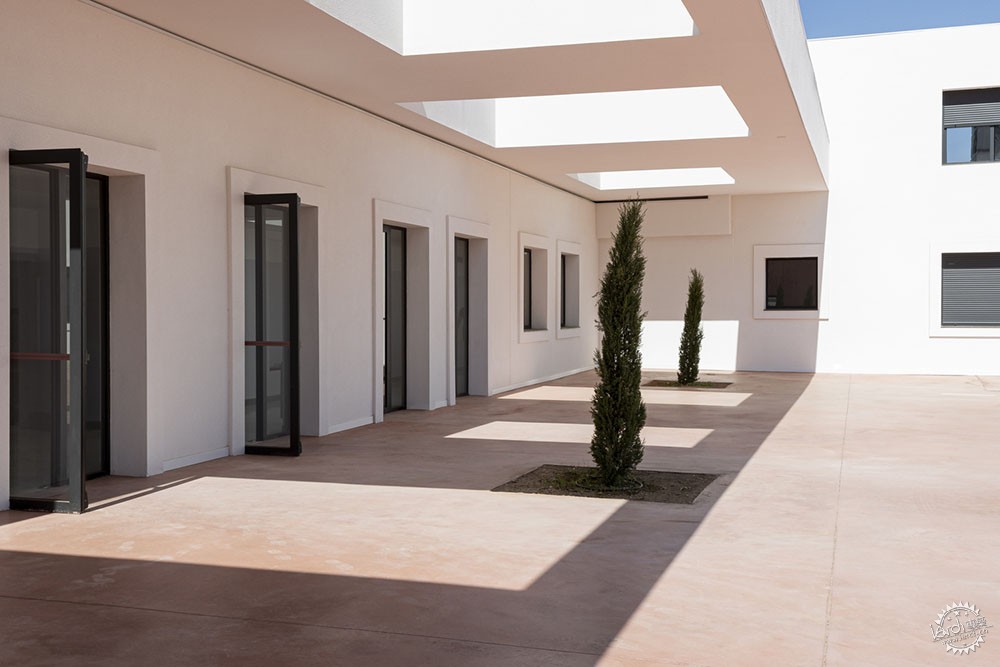
这座建筑有着抽象且精准的几何结构,通过现代化建筑语汇,在不同的维度中构成诗意空间,白色与红色、光滑与粗糙、肌理、阴影,以及不同的窗口空间都构成了对比。
The building with abstract and precise geometry, generates poetic spaces in all its dimensions with a contemporary formal language free of fashions. Contrasts stand out: red and white / smooth and rough, as well as textures, shadows and different window spaces.
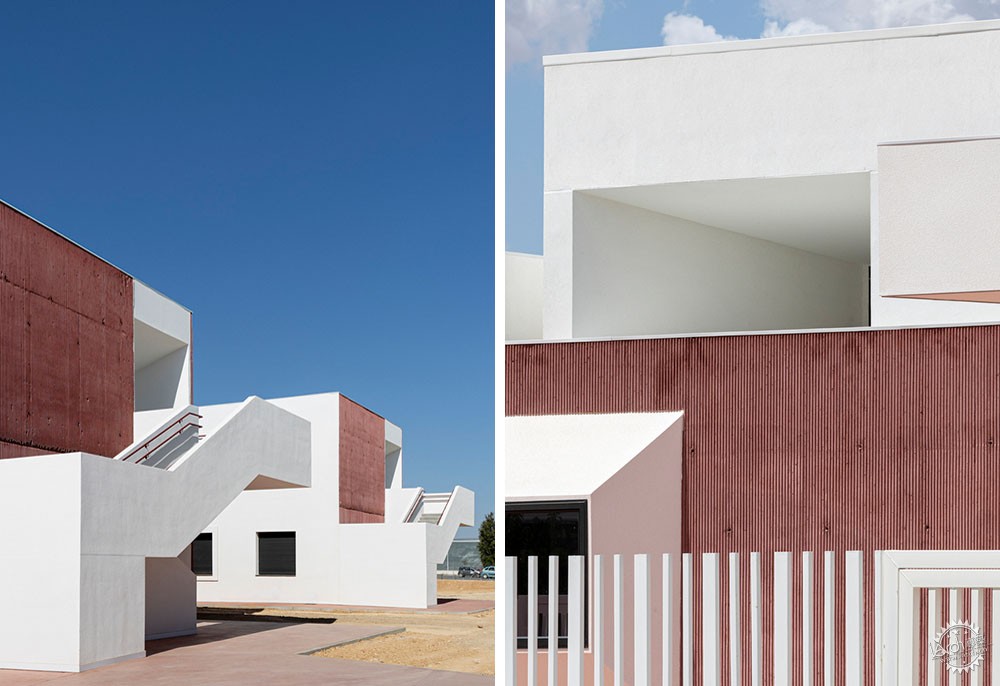
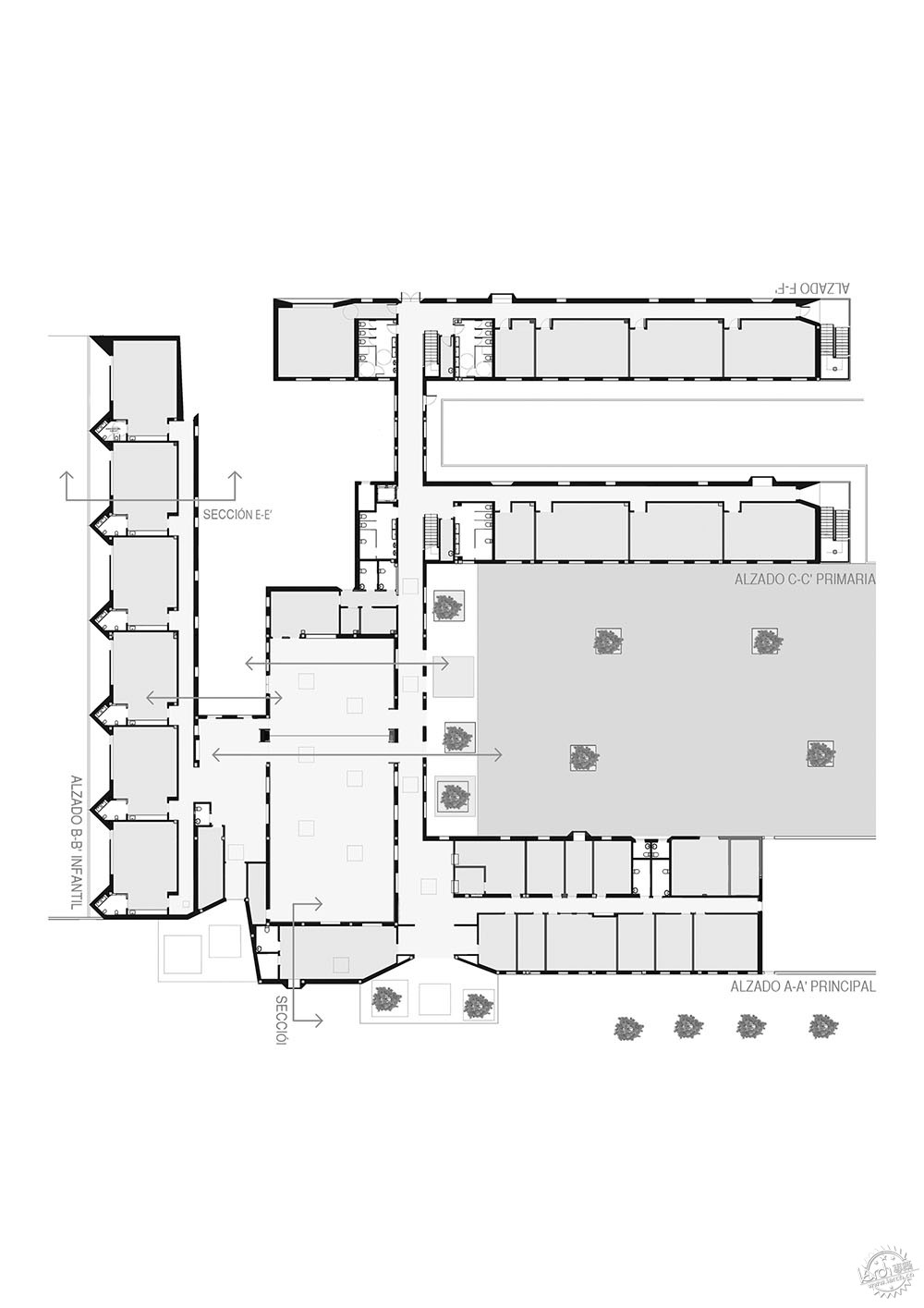
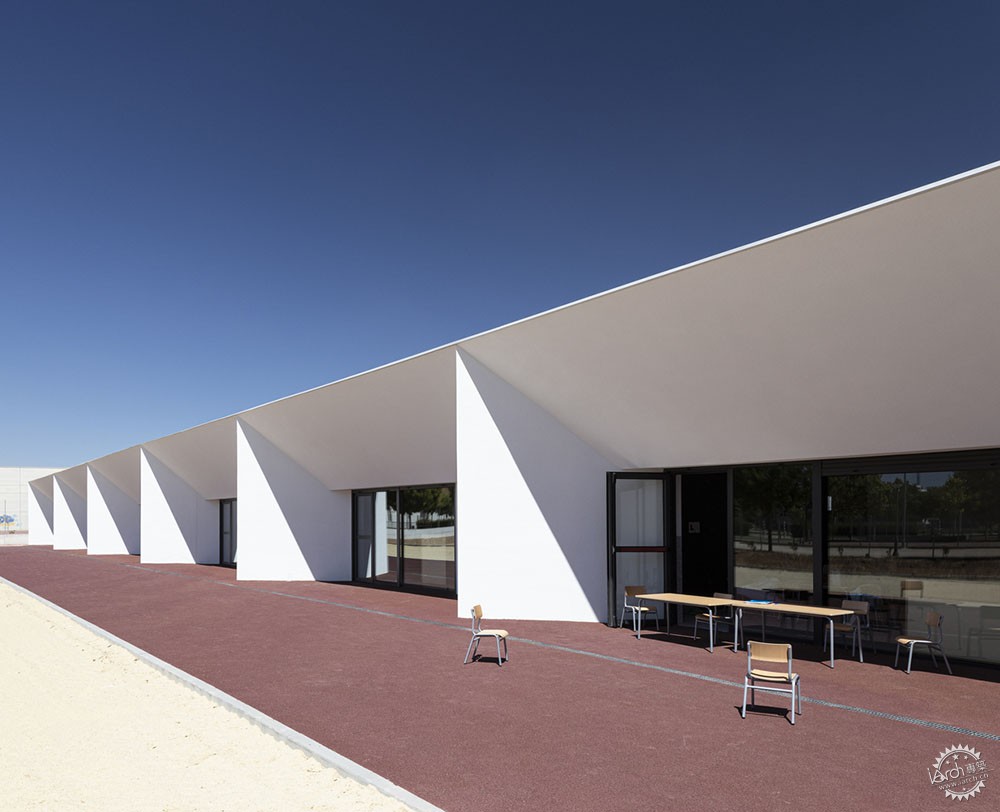
因此建筑师提出了纯粹的形态,结合不同尺度的窗口空间,穿孔结构、延伸支架有着恰当的色调,建筑师设计了开放窗户,让光线最大程度进入室内,并且通过几何、构图,以及色调来组合建筑。
We proposed a pure shape with strange and studied arrangements of different sized window spaces. We perforated the structure, triangulated the pergolas looking for the most attractive shades. We flared the window opening in the infant school to maximise light and we reduced the architecture to geometry, composition and colour.
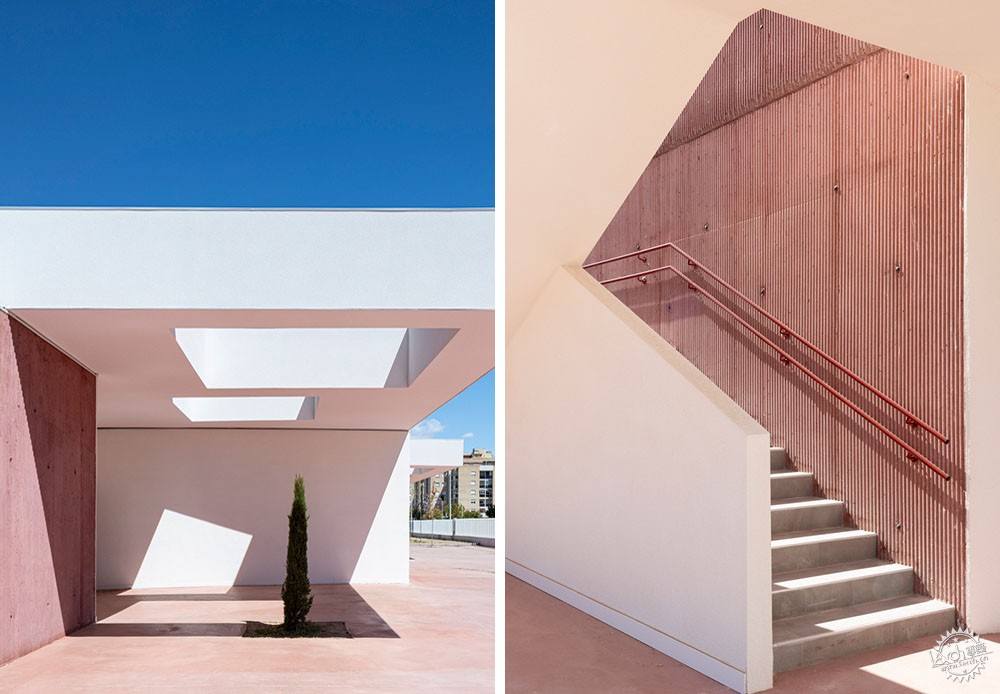
在设计方案中,建筑师强调的是,在主要立面上,两个大型悬挑,通过大型穿孔来表达了主要入口以及儿童入口,自然光线会从这里进入到室内,体育馆连接了不同功能,屋面上的大型穿孔构成了不同功能的边界区域,除此之外,教室有着大型红色混凝土露台。
Regarding the design we would emphasise: On the main façade, two large cantilevers levitate, marking the primary and children's entrances with large perforations that allow the entry of light and nature. The gymnasium acts as a link between infant and primary schools, with large perforations on the roof making fluid boundaries between uses. The large red concrete patio around which the classrooms are distributed.
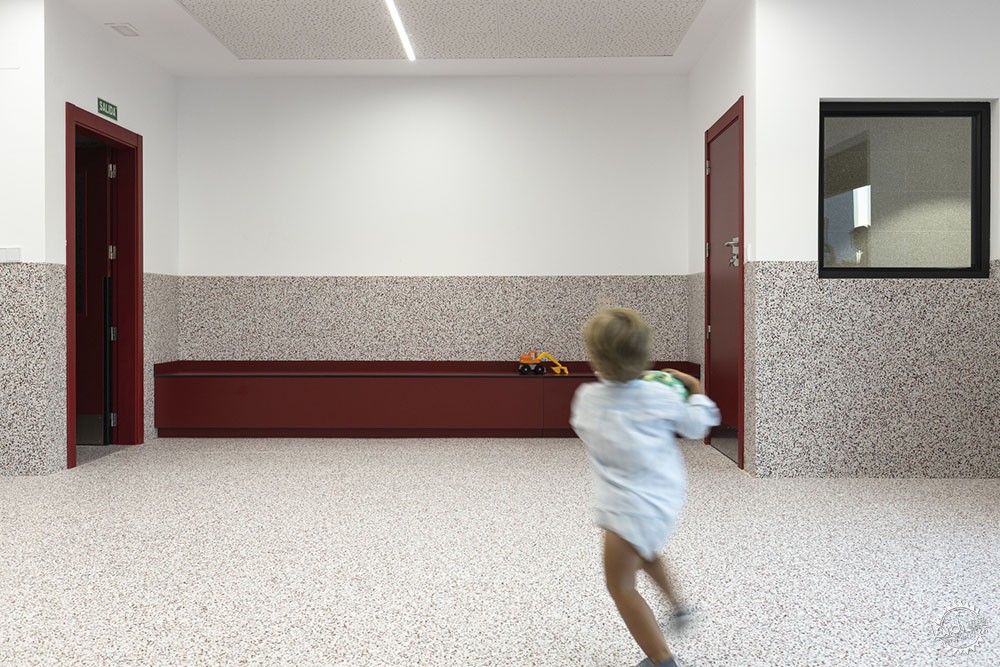
建筑师将对比的手法发挥到了极致,同时强调不朽的意义,坚实的混凝土有了色彩和肌理,和白色的外部墙体构成对比,除此之外,空腔空间也强调了光线和整体的优雅感受。
We play with contrasts and look for monumental meaning and fragility at the same time. We pigment the solid concrete and we texturize it in opposition to the fragility of the smooth white facades. We flirt with full and empty spaces creating imposing light and elegant spaces.
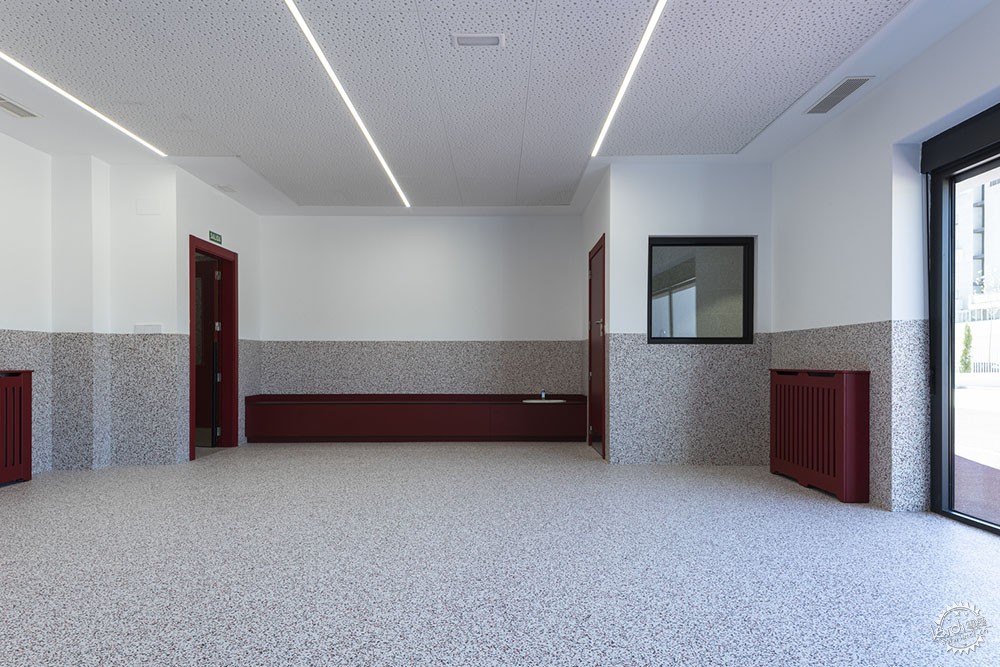
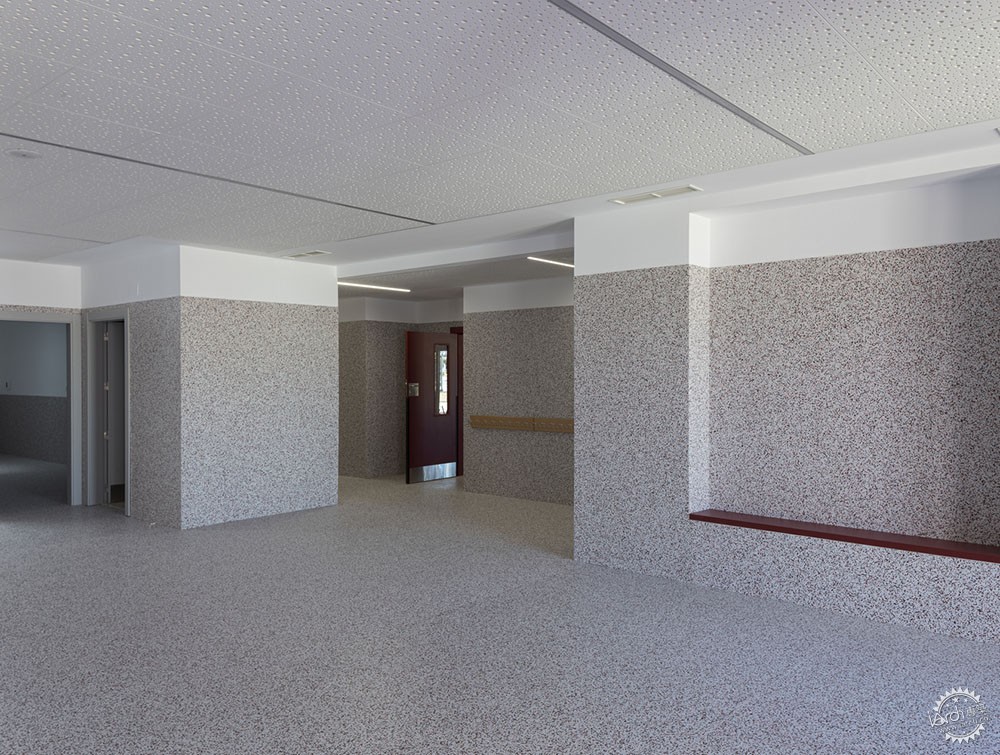
建筑功能、规范要求、当地规划条件,建筑师通过延伸的空间来表达,并且通过设计传递自由与灵活的意思,这座建筑也是教育项目的主要角色,孩子们自幼便受到其中的启发,这对社区有着积极的影响,也构成了积极正面的教育空间。
The function of the building, strict in regulation, and plan imposed by the regional government, is extended with shapes used, and with the design brings a feeling of freedom and flexibility. The building becomes a major player in the educational project, inspiring from childhood and influencing the community, achieving educational spaces that positively affect the learning environment.
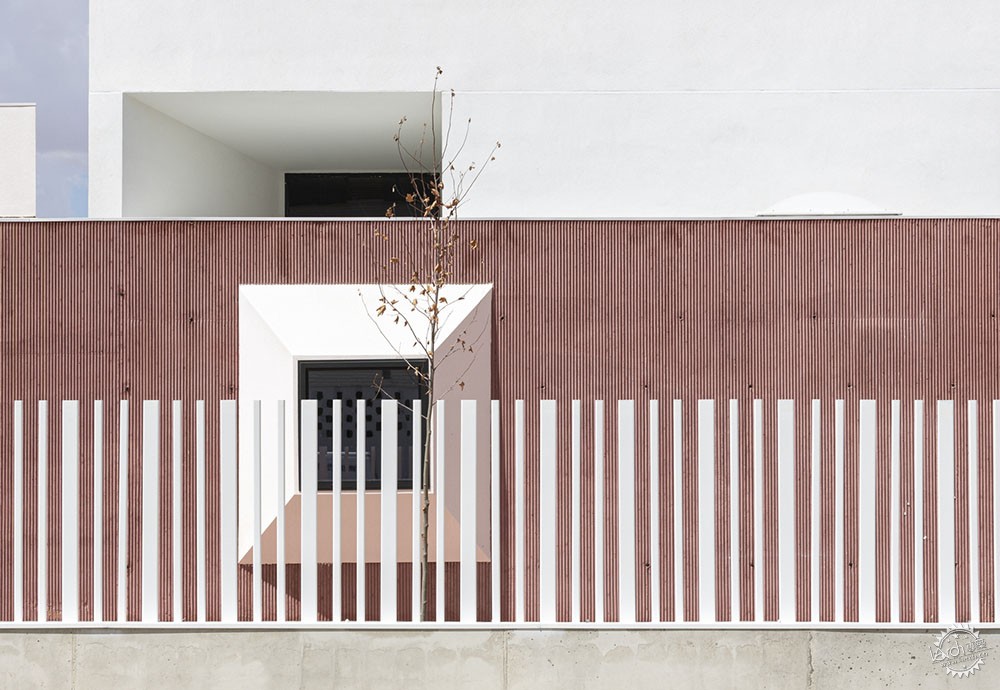
小学和幼儿园在视觉上相互融合,似乎各个年龄段的孩子们都在一起,健身区有着廊道,以及餐厅和露台,模糊了室内外的界限,外部的色彩在室内得以又一次展示,建筑师通过图像的方式在室内空间传递教育主题。
The uses merge. Primary and infant school merge visually, mixing the age groups; the gym with the corridors and the dining room and the patio, It is not clear what is classroom, what is interior, what is outside. The colours of the exterior appear again subtly in the interior and we promote the theme of education in the interior design through graphics.
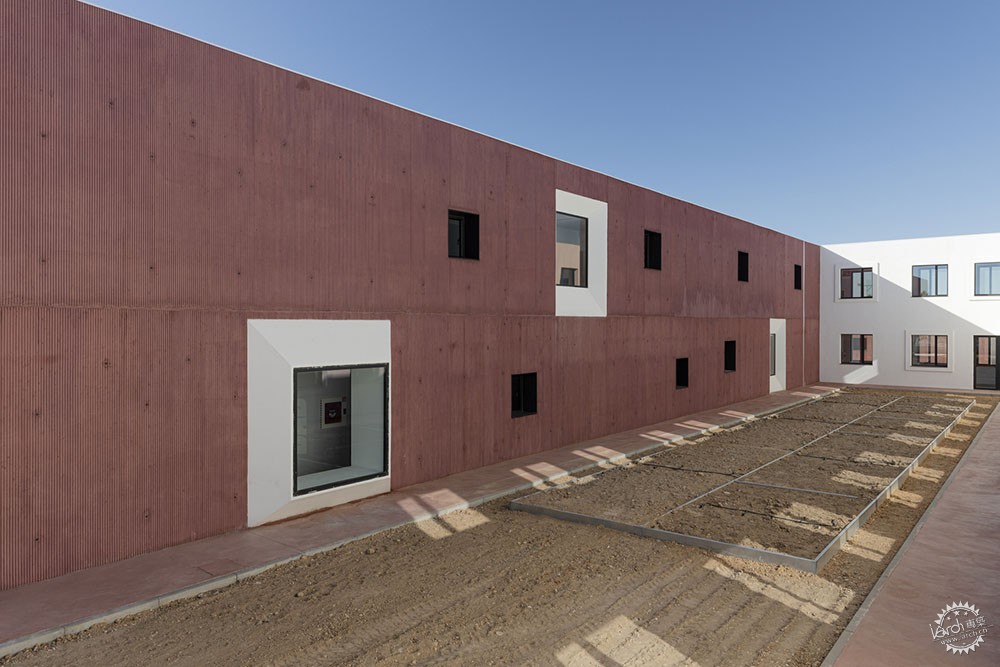
这座建筑在环境中引人注目,构成了地区的标识,人们在这里有着愉快的心情,有的建筑专为场地而设计,而这个项目则是场地本身。
The building is striking in the environment, becoming a milestone in the neighborhood. Strolling around the neighborhood is a pleasure to see. Some projects are created for a site, but here the project was led by the site itself.
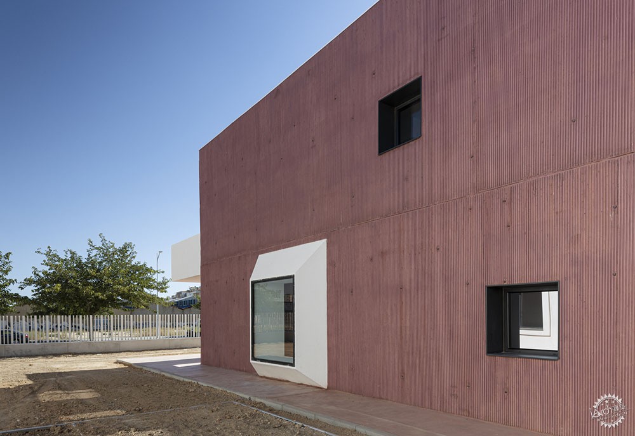
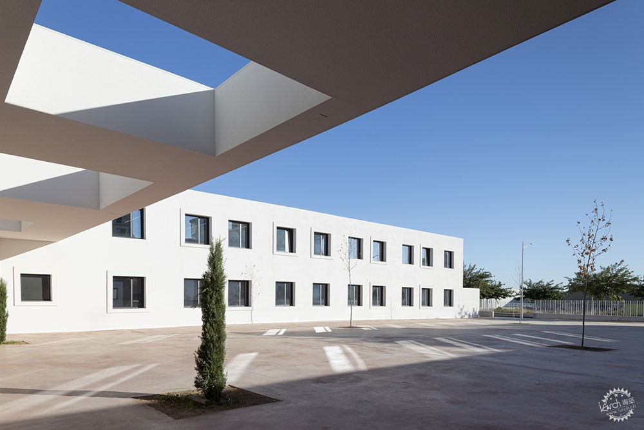
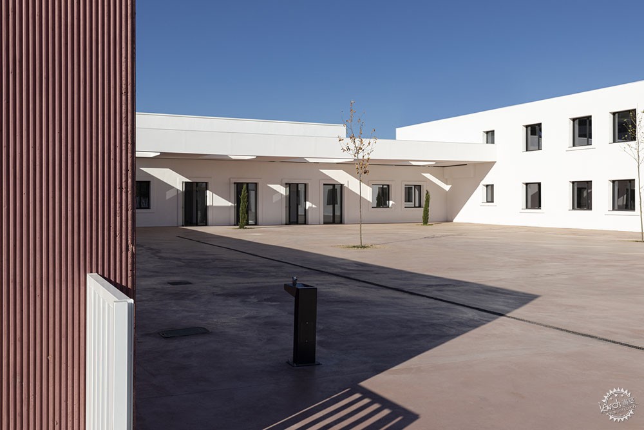
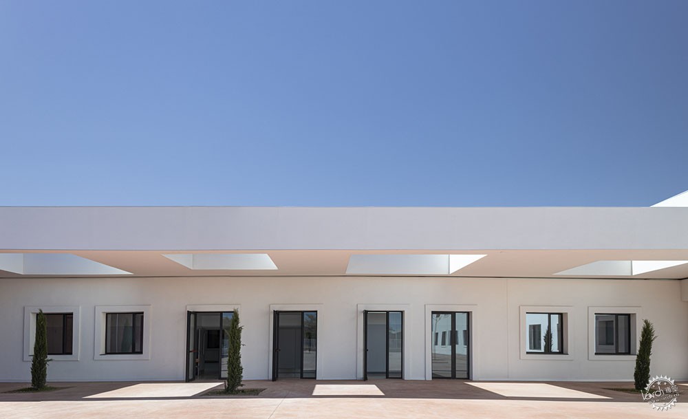
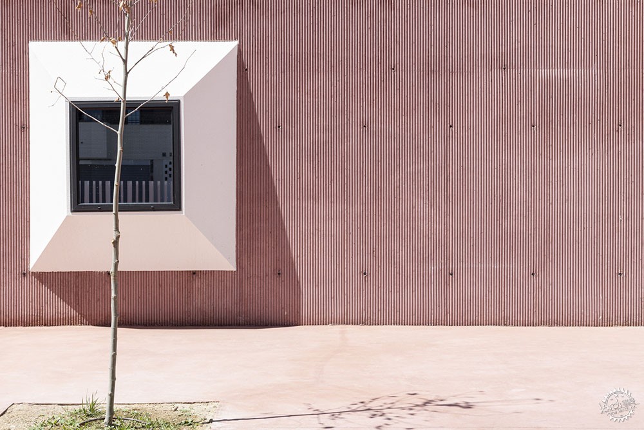
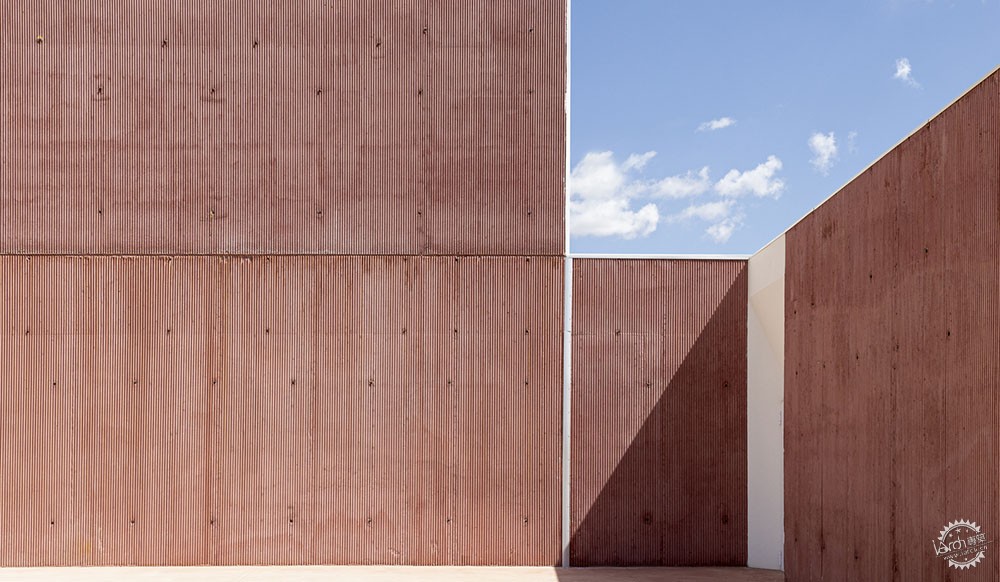
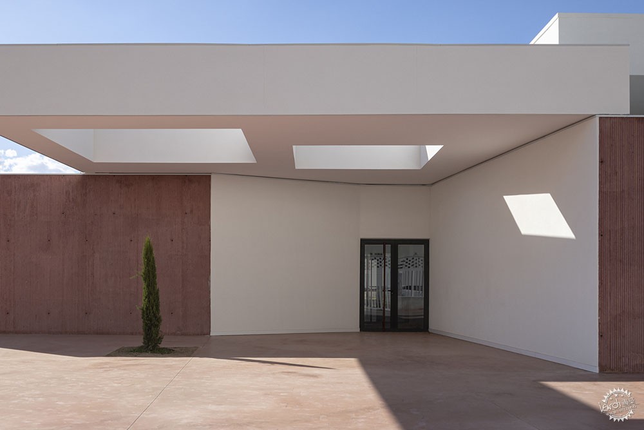
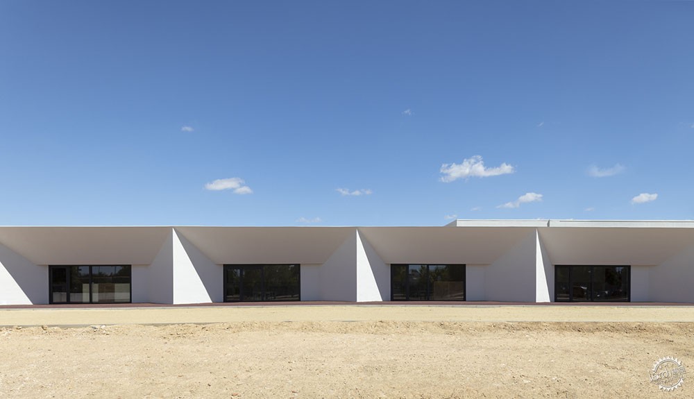
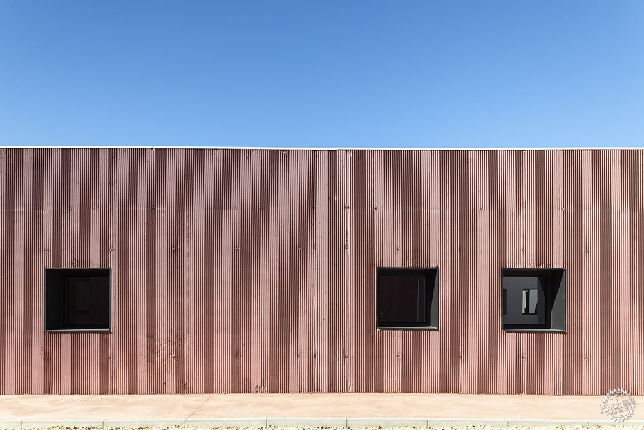
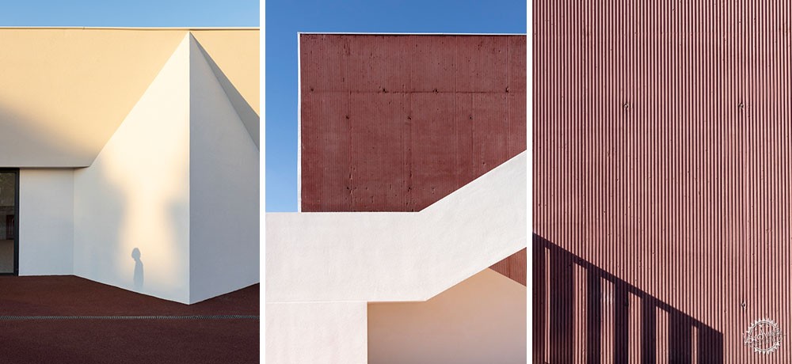
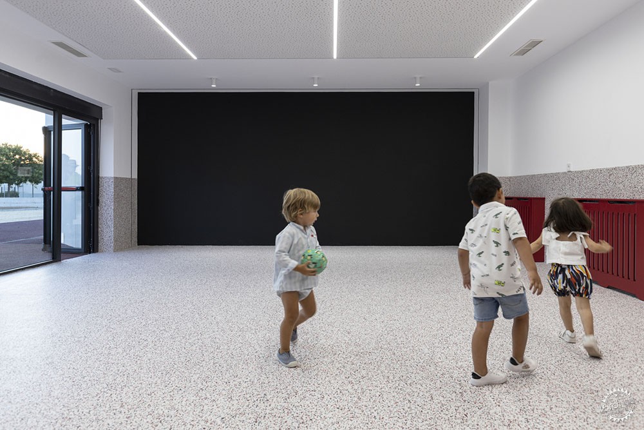
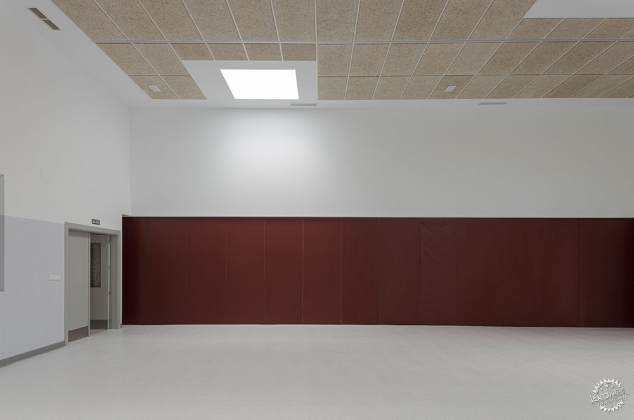
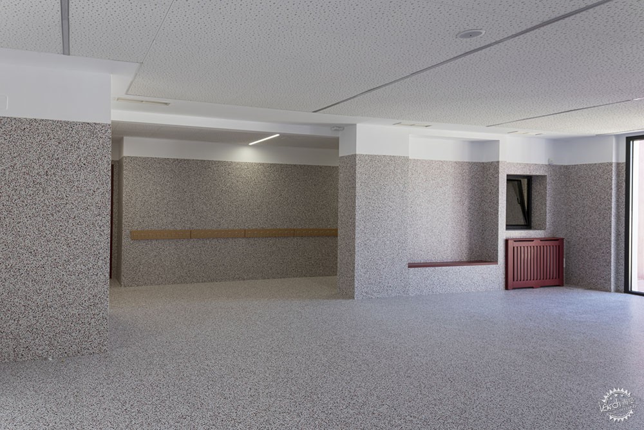
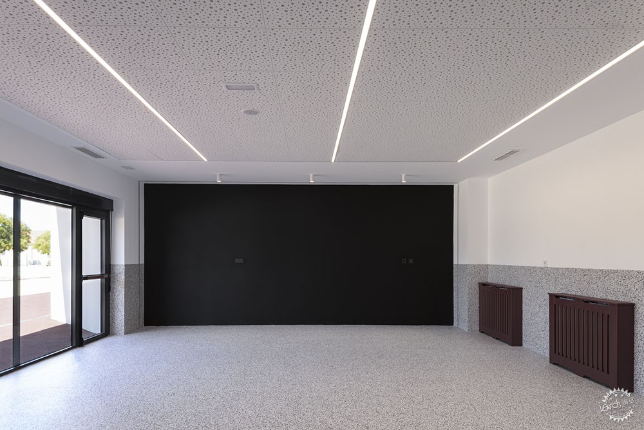
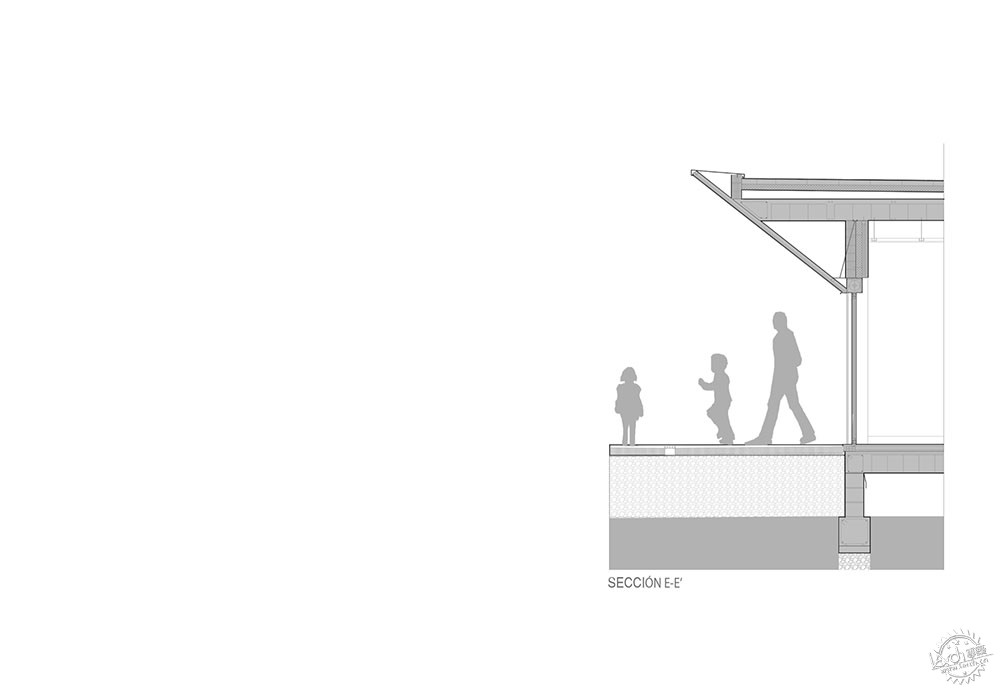
建筑设计:DR Diaz Romero Arquitectos
类型:学校
面积:3320 m2
时间:2020年
主创建筑师:Consuelo Diaz Romero, Juan Tomás Diaz Romero
城市:Albacete
国家:西班牙
SCHOOLS
ALB Architects: DR Diaz Romero Arquitectos
Area: 3320 m2
Year: 2020
Lead Architects: Consuelo Diaz Romero, Juan Tomás Diaz Romero
City: Albacete
Country: Spain
ACETE, SPAIN
|
|
专于设计,筑就未来
无论您身在何方;无论您作品规模大小;无论您是否已在设计等相关领域小有名气;无论您是否已成功求学、步入职业设计师队伍;只要你有想法、有创意、有能力,专筑网都愿为您提供一个展示自己的舞台
投稿邮箱:submit@iarch.cn 如何向专筑投稿?
