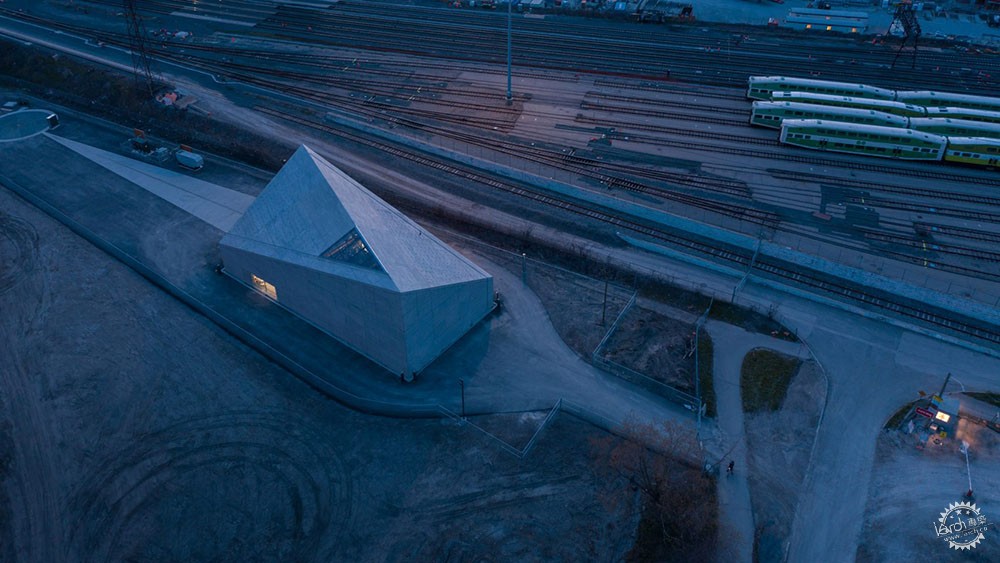
多伦多全新街区的雕塑形雨水设施
GH3 creates sculptural Stormwater Facility for new Toronto neighbourhood
由专筑网小R编译
加拿大GH3事务所在多伦多设计了一座棱角分明的混凝土建筑,另外还有一个地下蓄水池,它们共同构成了雨水处理厂,这是“全新的城市地区”。
雨水设施所在的区域近些年来经过重新开发,建筑位于一个细长且不规则的场地上,周边环绕着高速公路和铁路。
An angular concrete building and an underground reservoir form a stormwater treatment plant in Toronto by Canadian firm GH3 that is meant to "signal a new and distinctive city precinct".
The Stormwater Facility treats runoff from Quayside and West Don Lands – former industrial zones that have undergone redevelopment in recent years. The facility sits on a slender, irregularly shaped site that is surrounded by highways, railyards and the Keating Channel.
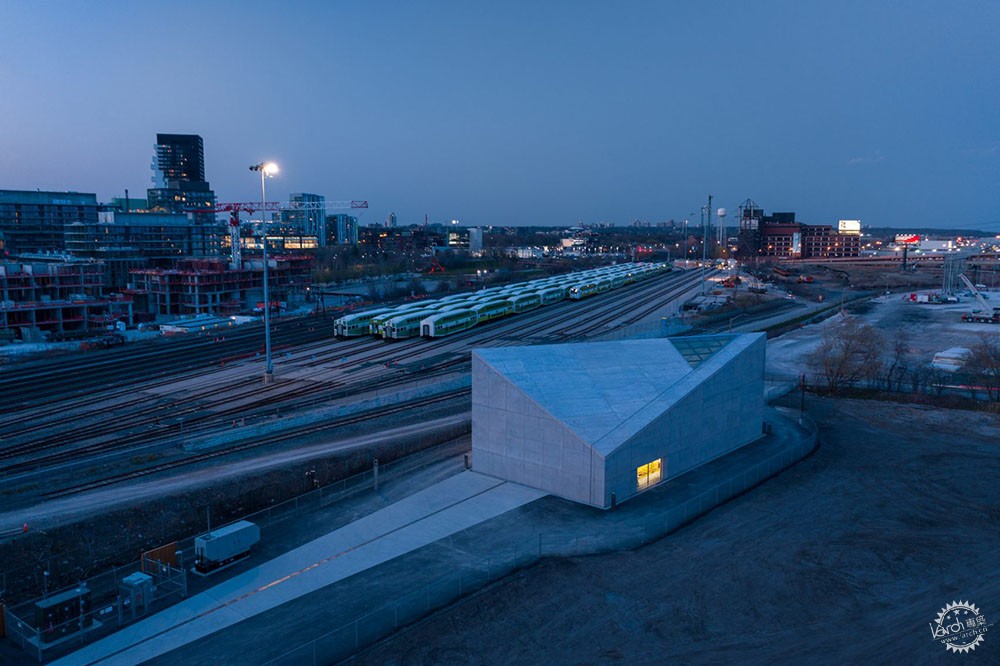
雨水设施周围环绕着铁路
The Stormwater Facility is surrounded by railyards
当地的GH3事务所受邀设计一座功能性建筑,这是“城市、景观,以及建筑的宣言”。
建筑师认为:“客户希望有一座标志性建筑,标志着全新的城市地区,那么这个要求则需要有清晰的概念和严谨的设计,呼应地区的特向特征。”
Local firm GH3 was charged with designing a utilitarian building that would make an "urban, landscape and architectural statement".
"The clients, Waterfront Toronto and Toronto Water, wanted a landmark building that would help to signal a new and distinctive city precinct," the firm said. "Achieving this demanded a design of conceptual clarity and rigour to meet the strong character of the surrounding area."

主要元素构成了基础设施
Three major elements make up the facility
基础设施包含有3个主要元素。
其中最为著名的是一座600平方米的雨水处理厂,这是一座由现浇混凝土建造而成的塑性建筑,其设计理念则是“在周边环境的强烈气息中创造诗意氛围”。
The facility comprises three major elements.
The most prominent is a 600-square metre stormwater treatment plant – a sculptural mass made of cast-in-situ concrete. The building is intended to appear as a "poetic ellipsis amid the intensity of its surroundings".
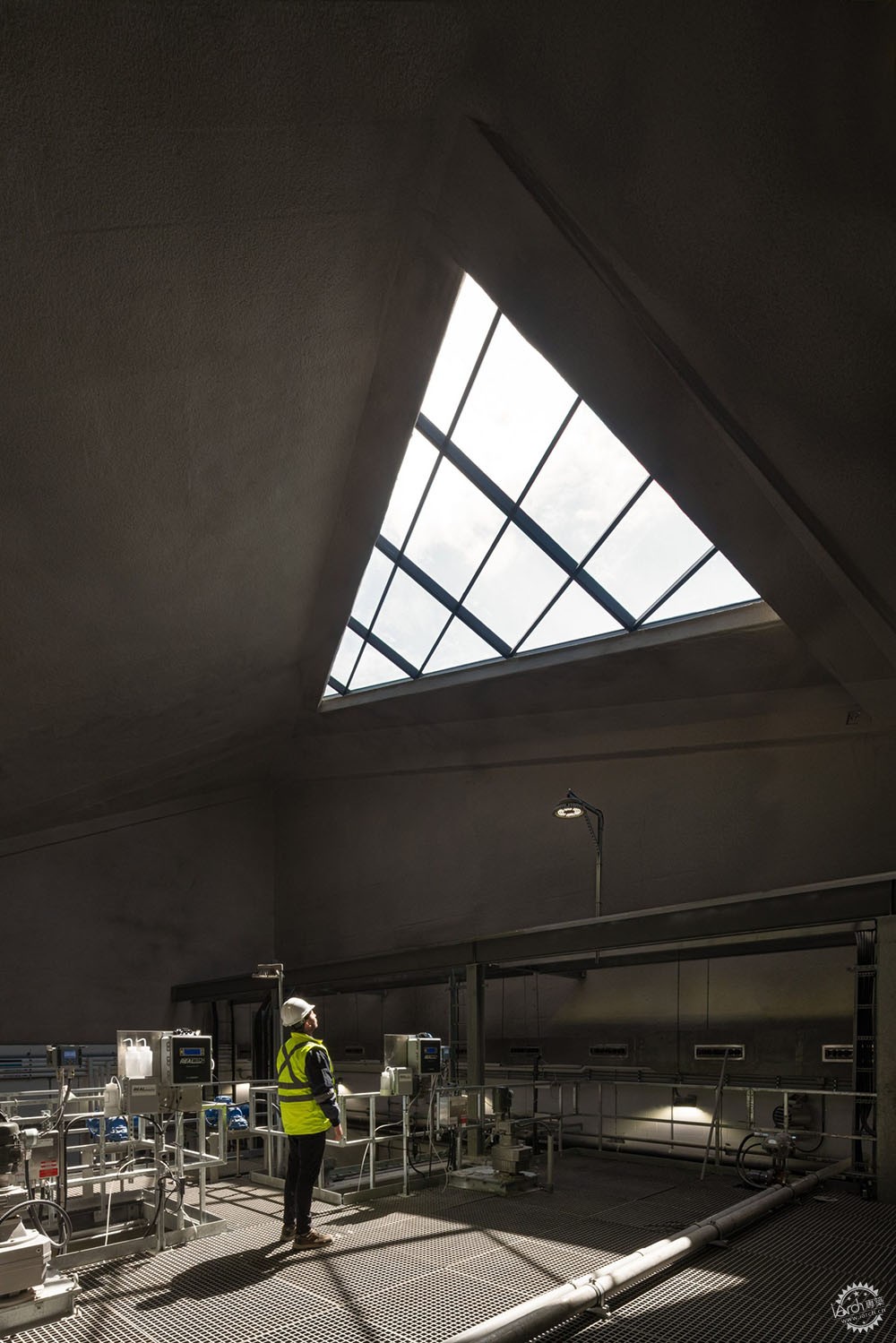
夜晚,三角形天窗让建筑看起来像一座灯塔
At night, a triangular skylight helps the building resemble a glowing beacon
场地下方是一个由宽度为20米的井道构成的蓄水池,上方覆盖着钢格栅,这个蓄水池主要用于存储周围地区未经处理的水。
项目的第三个要素是“沥青与混凝土场地表面”,排水沟和水道将蓄水池连接到水处理厂。
Below the site is a reservoir that consists of a 20-metre-wide shaft covered with a steel grate. The reservoir stores untreated stormwater from the surrounding area.
The project's third element is a "working ground plane of asphalt and concrete", with gutters and channels that link the reservoir to the treatment plant.
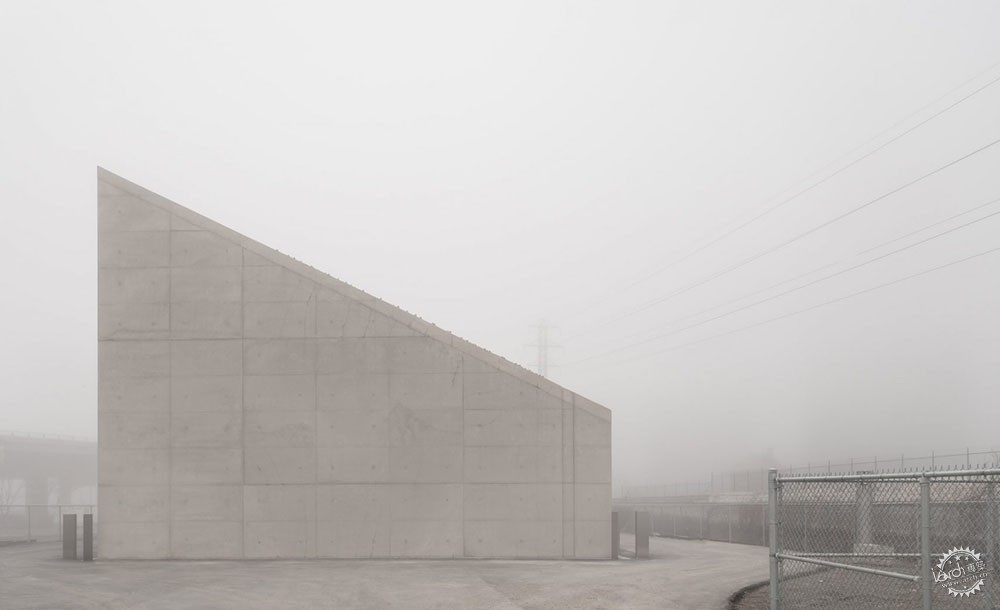
建筑有着倾斜屋面
The plant features an angled roof
这座建筑的设计是希望能够激发人们对于场地上的石井的意向。
团队认为:“这种古典语言的现代化诠释通过混凝土表面得以更深层次的表达,这种古老的意向被转化为从屋面至墙体,再到地面与井道的雨水系统。”
建筑南立面的小型开口展示了内部空间,而三角形天窗让建筑在夜晚如同一座灯塔。
建筑师认为:“这些开口似乎能够引发人们对于不断增加的城市基础设施的好奇心,同时包含保持城市水环境清洁与安全的工作内容。”
设计团队通过被动冷却、采光、高度隔热的建筑立面将能源消耗降至最低。
The plant's design is meant to evoke an inverted stone well that rises above the ground.
"This modern interpretation of an ancient vernacular is further expressed by etchings in the concrete surface, transformed into a system of rain channels running from roof to wall, to ground plane and into the shaft," the team said.
A small opening in the southern facade reveals a glimpse of the interior, while a triangular skylight helps the building resemble a glowing beacon at night.
"These openings intentionally invite curiosity about the expanding city and its supporting infrastructure, specifically the work being done to keep urban water clean and safe," the architects said.
The team sought to minimise energy consumption through passive cooling, daylighting and a highly-insulated building envelope.
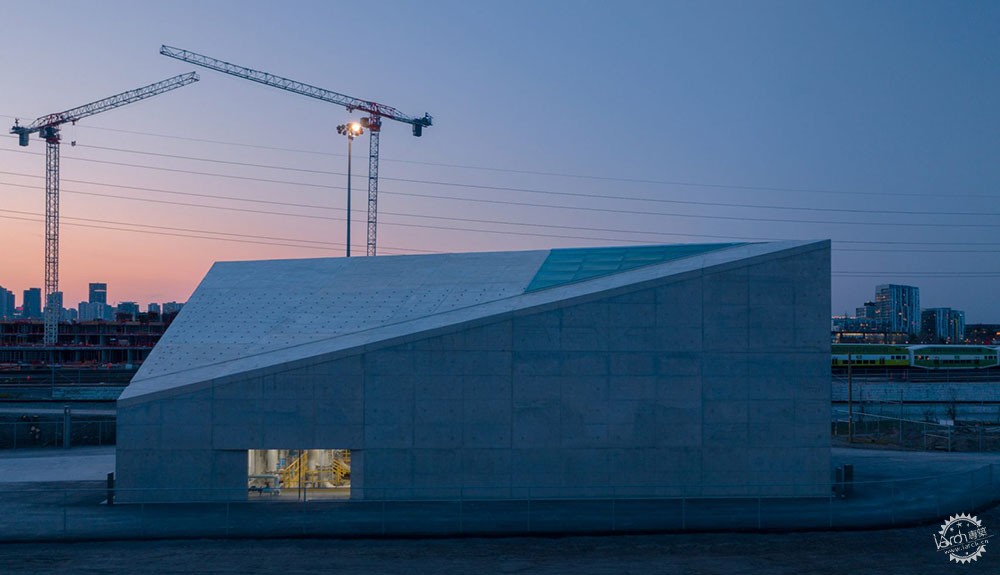
GH3事务所的多伦多项目
GH3 constructed the project in Toronto
这座建筑和多伦多当地知名的基础设施项目相结合,其中包含有开放于1941年的装饰艺术风格R.C. Harris水处理厂,以及由Edmund W Burke设计的Bloor Viaduct高架桥。
工作室认为:“这增加了多伦多历史基础设施项目内容,这座建筑特征能够很好地表达和定义多伦多的特殊时刻。”
其他的近期基础设施项目包含有由Dattner Architects事务所与WXY设计的曼哈顿雕塑性罩棚和车库,以及位于深圳的城市湿地公园,这座公园由发电厂所改造。
摄影:Adrian Ozimek
The building joins a notable collection of infrastructure projects in Toronto, including the art deco-style R.C. Harris Water Treatment Plant, which opened in 1941, and the Bloor Viaduct, an arch bridge designed by Edmund W Burke and completed in 1918.
"It adds to a list of Toronto's historic infrastructural works, whose architectural character has helped to both express and define Toronto's identity at a given moment in time," the studio said.
Other recent infrastructure projects include a sculptural salt shed and a dump truck garage in Manhattan by Dattner Architects and WXY, and the conversion of a power plant site in Shenzhen into an urban wetland park.
The photography is by Adrian Ozimek.

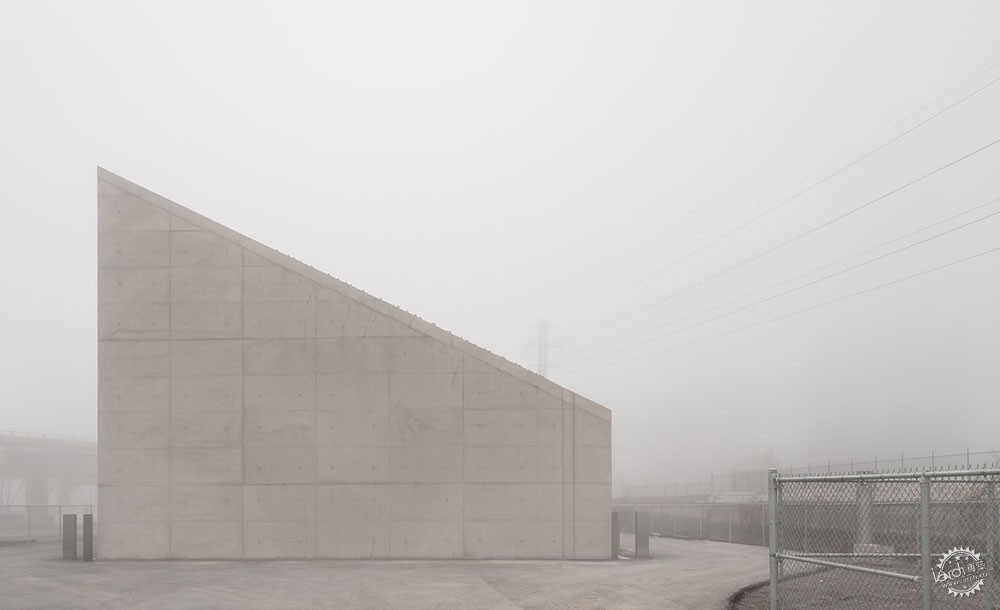
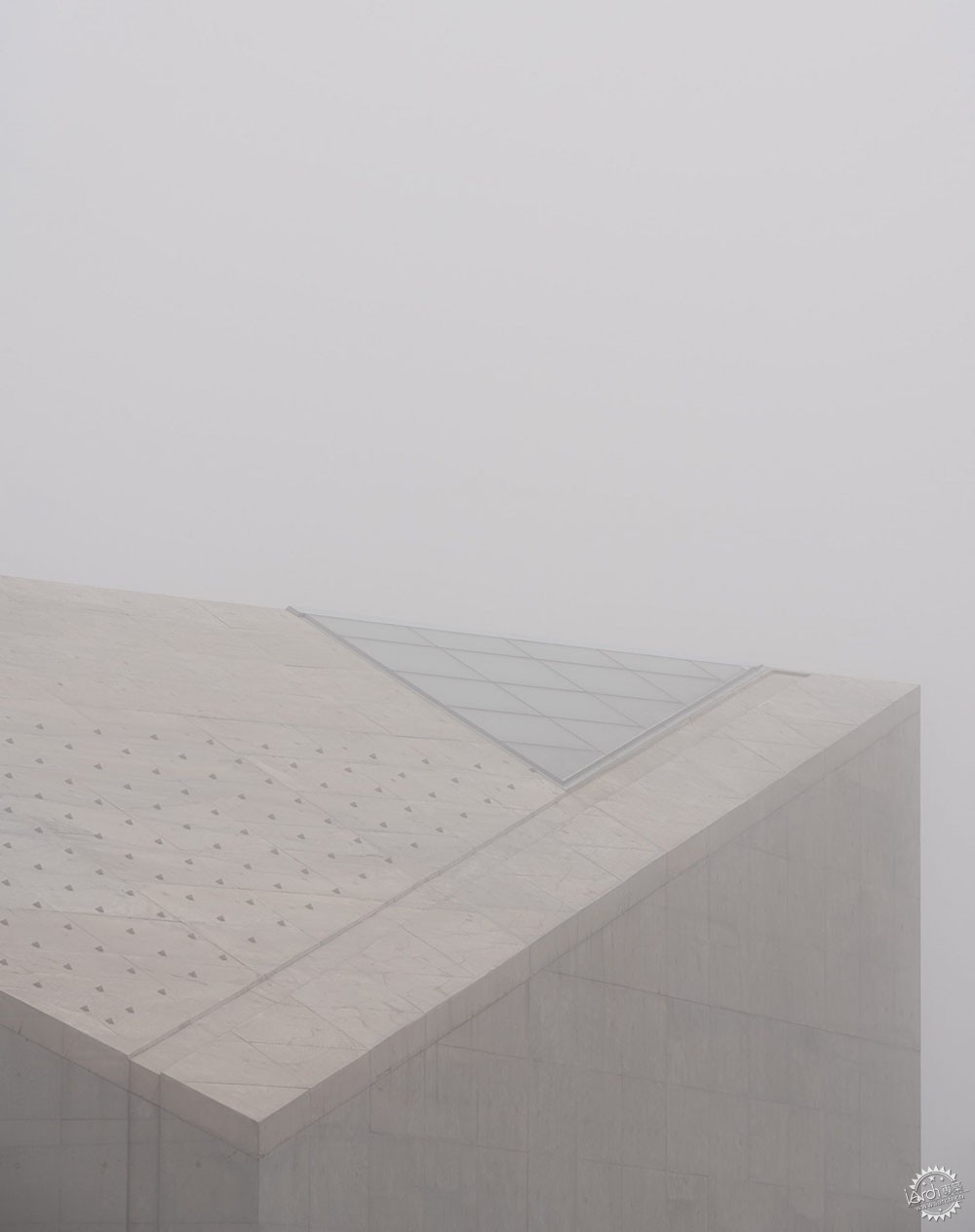
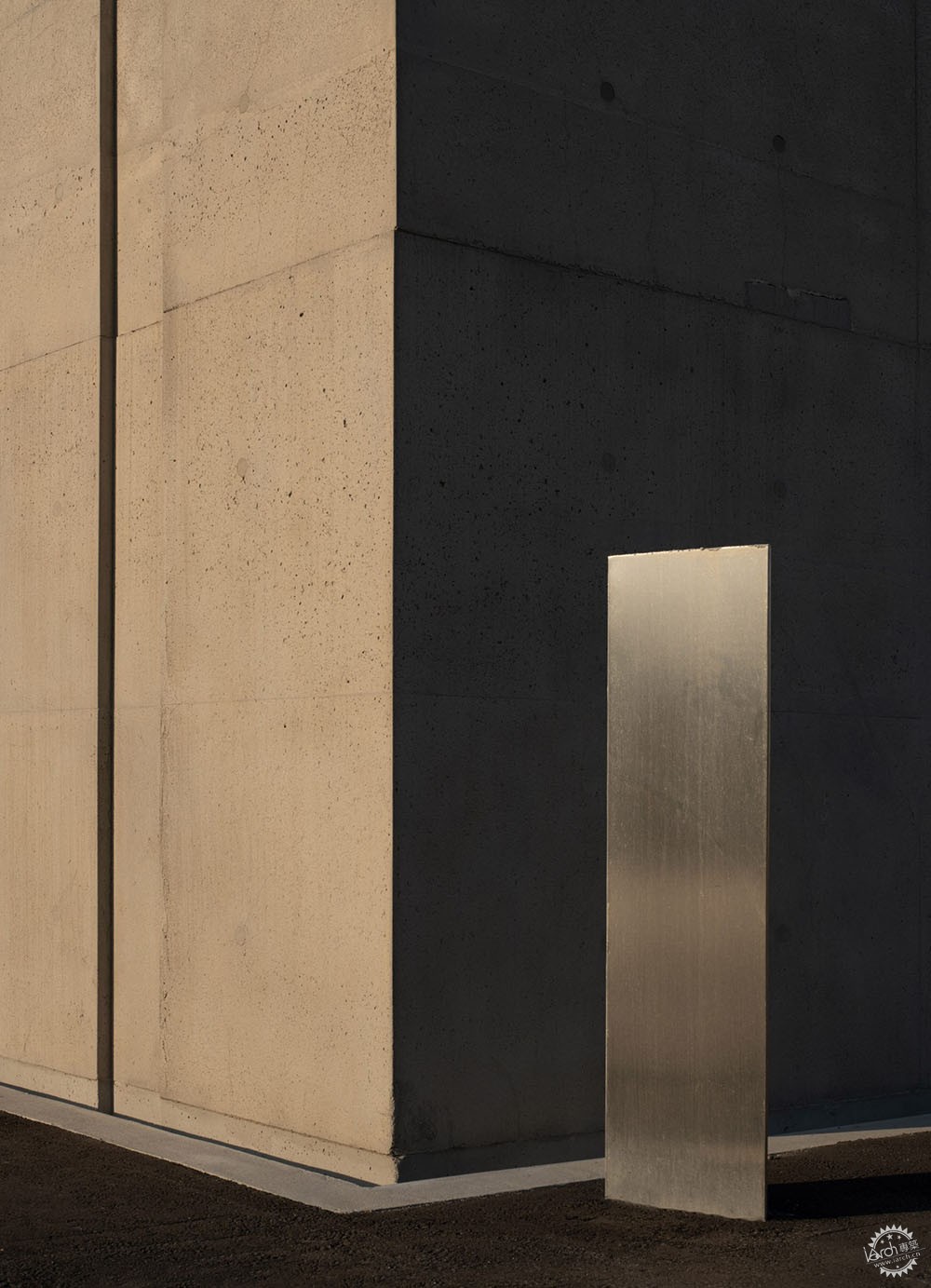



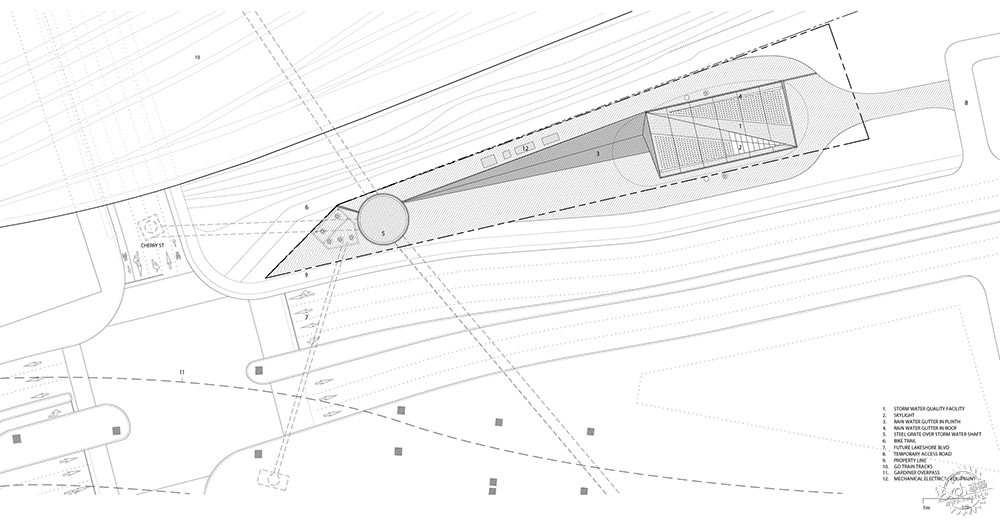

项目信息:
建筑与景观设计: GH3
客户: Waterfront Toronto and Toronto Water
首席顾问: RV Anderson
结构、机械、电气、土木工程: RV Anderson
承包商: Graham Construction
Project credits:
Architecture and landscape architecture: GH3
Client: Waterfront Toronto and Toronto Water
Prime consultant: RV Anderson
Structural, mechanical, electrical, civil engineering: RV Anderson
Contractor: Graham Construction
|
|
专于设计,筑就未来
无论您身在何方;无论您作品规模大小;无论您是否已在设计等相关领域小有名气;无论您是否已成功求学、步入职业设计师队伍;只要你有想法、有创意、有能力,专筑网都愿为您提供一个展示自己的舞台
投稿邮箱:submit@iarch.cn 如何向专筑投稿?
