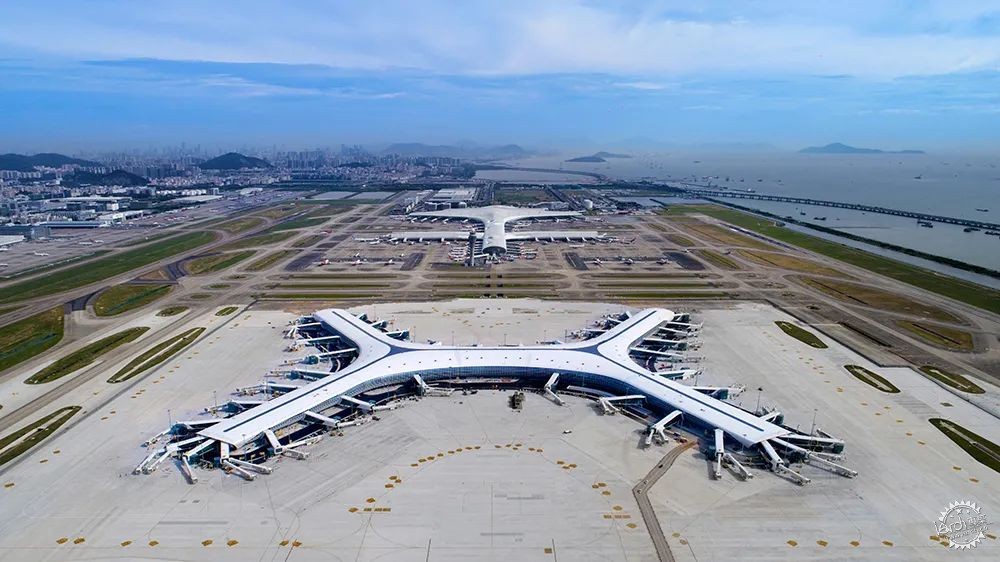
▲ 整体鸟瞰 ,图片来源:中建八局
Source: China Construction Eighth Engineering Bureau Co Ltd
由广东省建筑设计研究院有限公司(GDAD)牵头联合Aedas、兰德隆与布朗(美国)在国际竞赛中获得第一名中标的深圳宝安国际机场卫星厅,经过5年多的设计及施工于2021年12月正式投入运营。深圳宝安国际机场是华南地区最重要的航空枢纽之一,位于现有3号航站楼正北面的全新卫星厅,是其扩建项目的关键一步。“深圳宝安国际机场卫星厅,助力粤港澳大湾区世界级机场群的构建!” GDAD董事、副总经理及首席总建筑师陈雄说道。
卫星厅总面积为238,885平方米,将满足机场不断增长的发展需求,每年为2,200万旅客提供服务。并与已建成的3号航站楼和规划中的2号航站楼,一同处于机场的中轴线上,彼此之间通过自动捷运系统(APM)以及行李货物装卸系统有效连接。
The Shenzhen Bao'an International Airport Satellite Concourse jointly designed by GDAD, Aedas, and Landrum & Brown, is officially in operation from December 2021. Set directly to the north of the existing Terminal 3 building, it is a key step in the expansion project of one of the most important aviation hubs in South China. "Shenzhen Bao'an International Airport Satellite Concourse will lead the development of a world-class airport cluster in the Guangdong-Hong Kong-Macao Greater Bay Area," said Chen Xiong, Director, Director, Vice president, Chief Architect of GDAD.
The 238,885 square meters Satellite Concourse will support the growing needs of the airport and serve up to 22 million passengers per annum. Arranged on the airport’s central axis with Terminal 3 and the future Terminal 2, the buildings are efficiently connected by the Automated People Mover (APM) system, as well as the baggage handling and goods delivery systems.
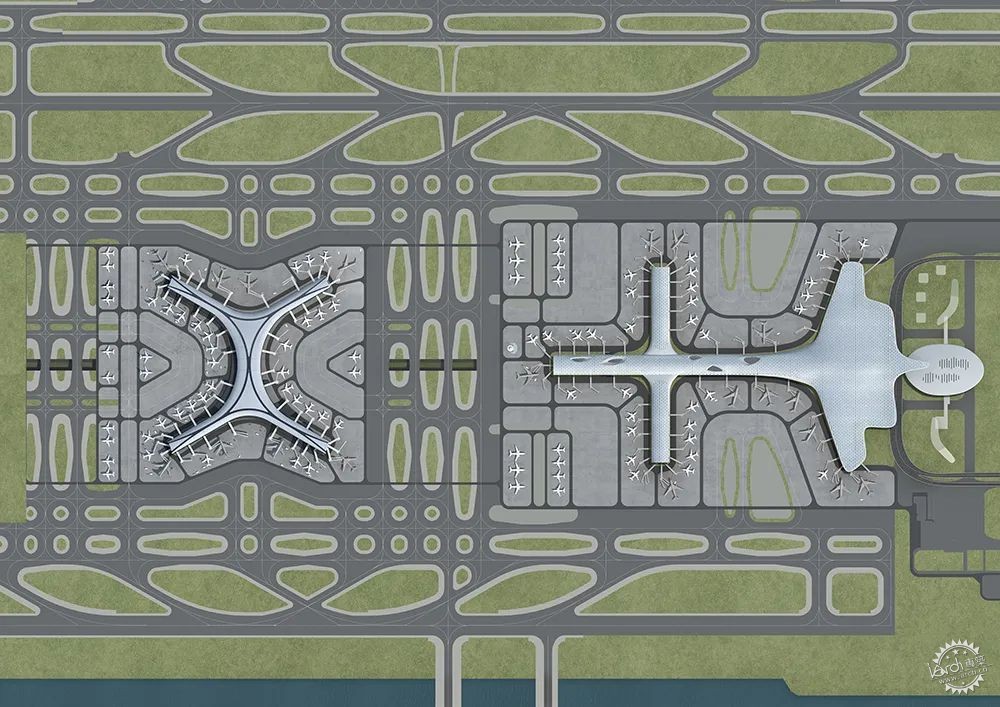
▲ 卫星厅与3号航站楼同处于机场的中轴线上
The satellite concourse and Terminal 3 are on the central axis of the airport

▲ 夕阳中的卫星厅,摄影:张虔希
Photographer: Terrence Zhang
“这是一个明亮、温馨、自然、亲切、独特的航站楼,是属于深圳的独一无二的卫星厅。”陈雄表示。
“我们希望以功能性和灵活性的组织原则为前提,为旅客提供无缝换乘的舒适旅行体验。”Aedas执行董事唐宙行阐述的这一愿景,通过全面和深思熟虑的设计得到了说明。
团队基于业主需求进行了深入调研,卫星厅采用优化的“X”型平面设置,在保证机场平稳高效运行的同时,缩短旅客的步行距离,营造出轻松宜人的旅行体验。
"This is a bright, warm, and unique satellite concourse that resoundingly bears Shenzhen’s signature," said Chen Xiong.
“The organising principles are functionality and flexibility, with an overarching goal to provide a seamless travelling experience that focuses on passengers’ wellbeing.” This vision, articulated by Aedas Executive Director Albert Tong, is illustrated by the comprehensive and well considered design.
Based on the design brief and extensive research, the optimized X-shape plan configuration for the Satellite Concourse allows smooth and efficient airfield operations and creates a delightful travel experience for passengers by means of the short walking distance.
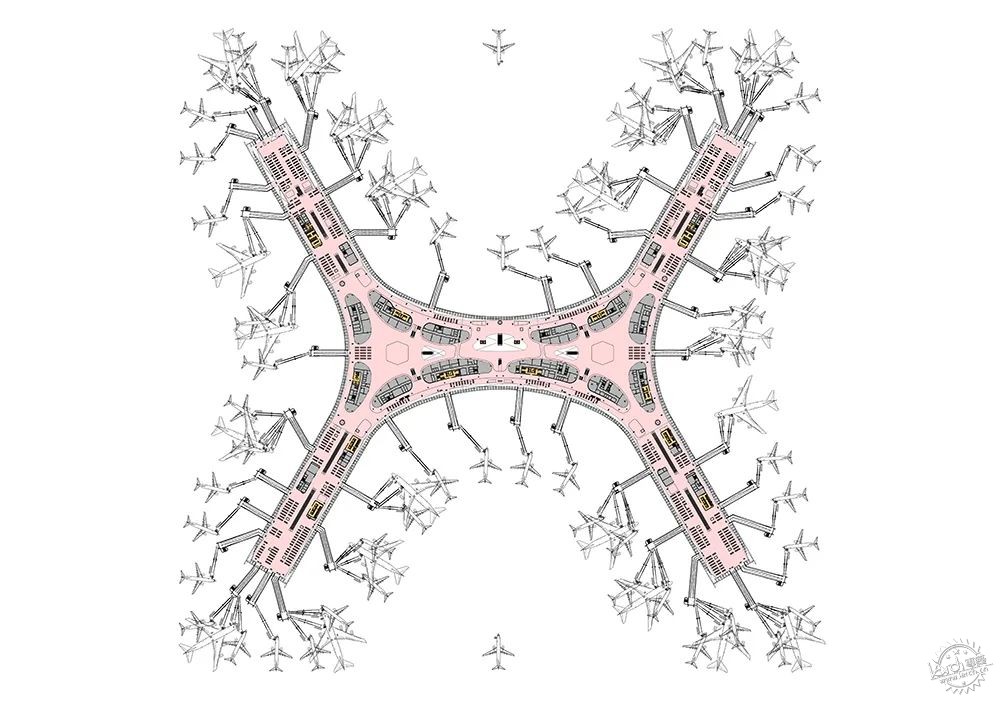
▲ “X”型平面图
The X-shape plan configuration
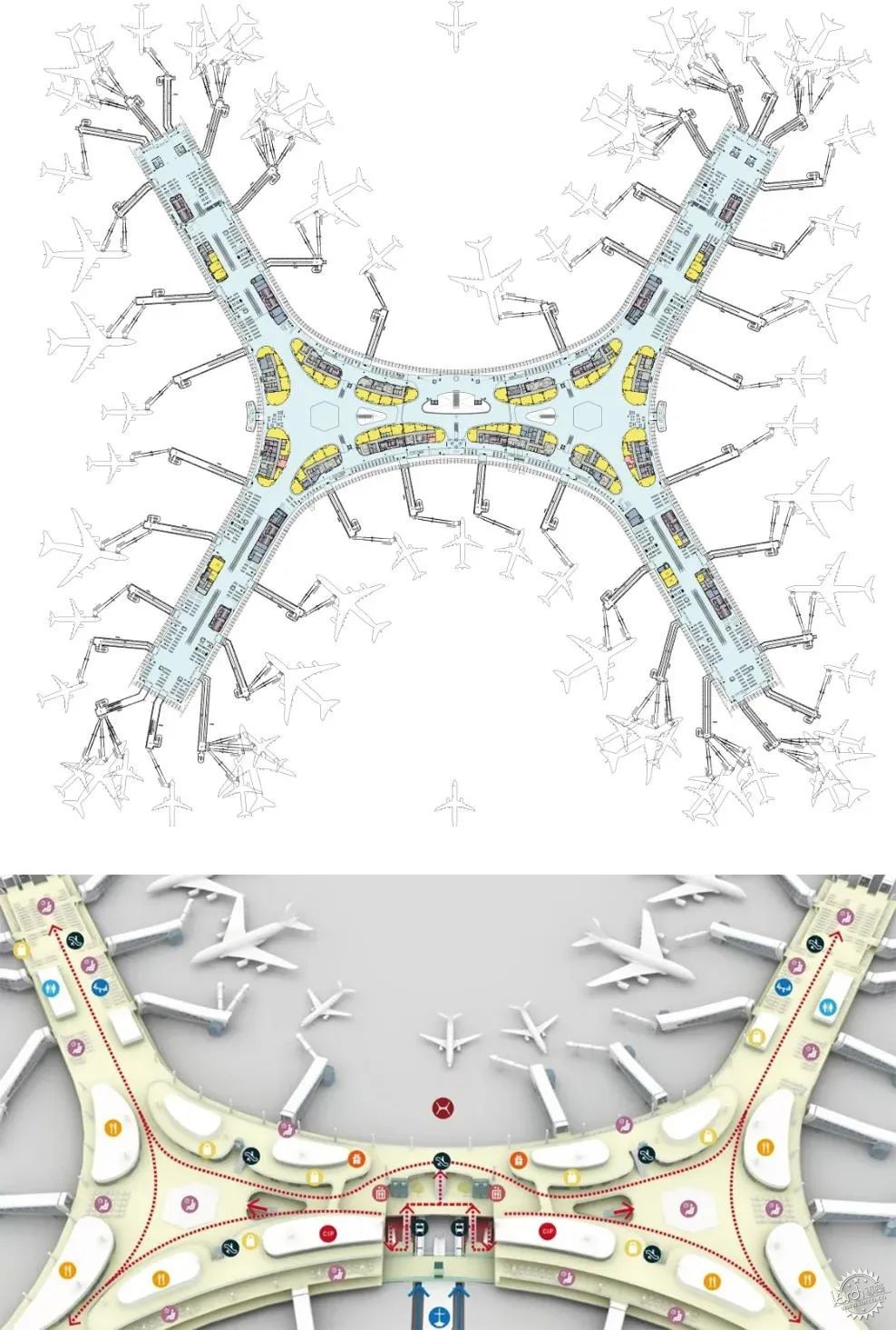

▲ 三层、二层平面及流线图,图片来源:GDAD
Slide to view the third and second floor plan and circulation
01
高性能绿色建筑
A High Performance and Green Exterior
独特的流线型椭圆轮廓,在呼应现有的3号航站楼的同时,也造就了卫星厅标志性的外观和内部空间特性。设计以当地平缓的河流为灵感布局屋顶天窗,将自然光带入建筑内部的同时,倾泻而下的阳光也为卫星厅内旅客提供了最直观的方向引导。
The signature streamlined elliptical section gives the concourse its unique apprerance and spatial character, whilst also acknowledging the form of existing Terminal 3. The layout of the roof skylights was inspired by the gently curving rivers of the region, and besides bringing natural light deep into the heart of the building, the pattern of daylight on the ceiling also serves as an intuitive wayfinding device for the passengers from inside the Concourse.
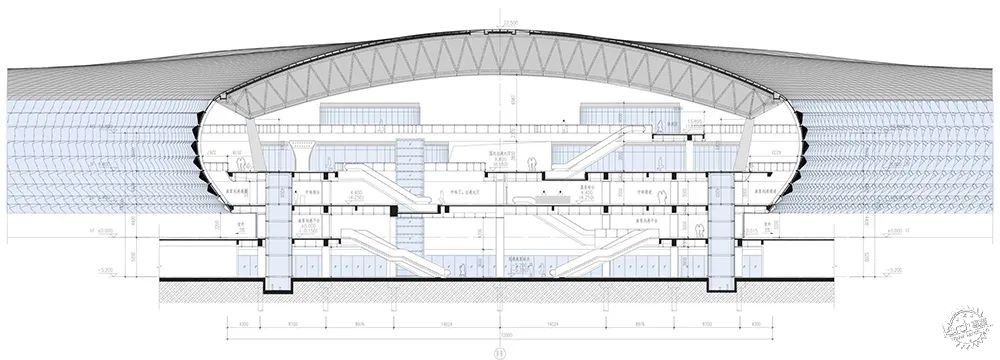
▲ 剖面图,图片来源:GDAD
The section, Source: GDAD
极富动感的外立面遮阳构件大大降低了建筑得热,结合内遮阳系统,最大限度提升节能效果。设计通过三维软件优化,将遮阳构件规整为四种类型标准,节省造价的同时保证施工效率。弧形的双层幕墙立面打造出大气壮观的建筑形象。
The dynamic external facade shading devices vastly reduce heat gain and, in tandem with internal shading systems, contribute significantly to energy saving. By employing advanced software optimization, the shading devices were organized into four modular types to save cost and allow rapid construction. The curved, lightweight double-storey curtain wall gives both departing and arriving passengers a spectacular, panoramic views of the airport.
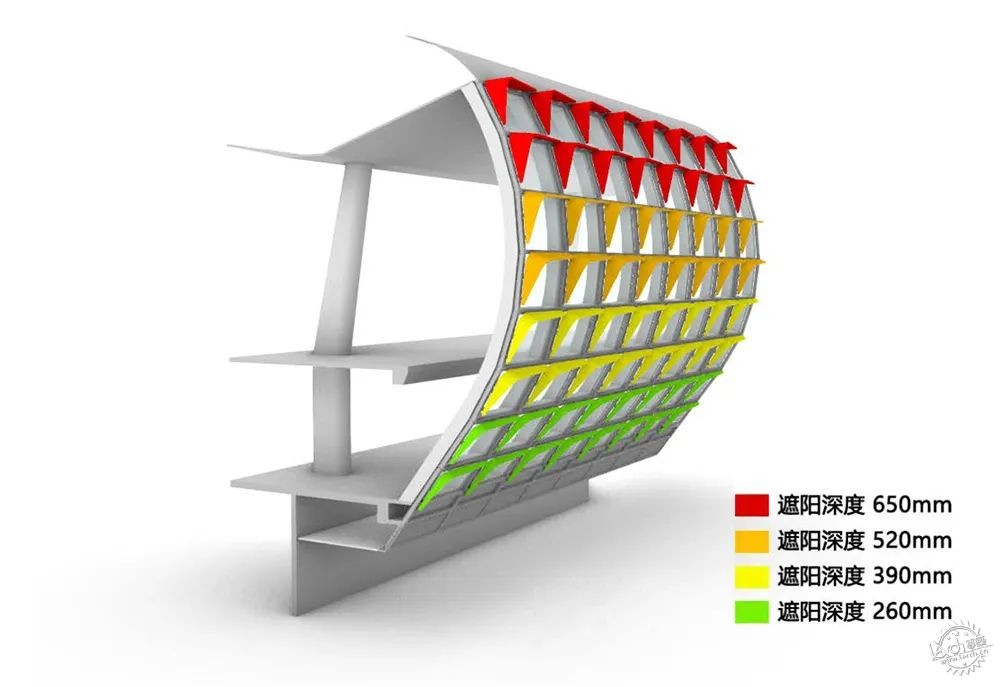
▲ 鱼鳞遮阳分类及尺寸,图片来源:GDAD
External facade shading, Source: GDAD
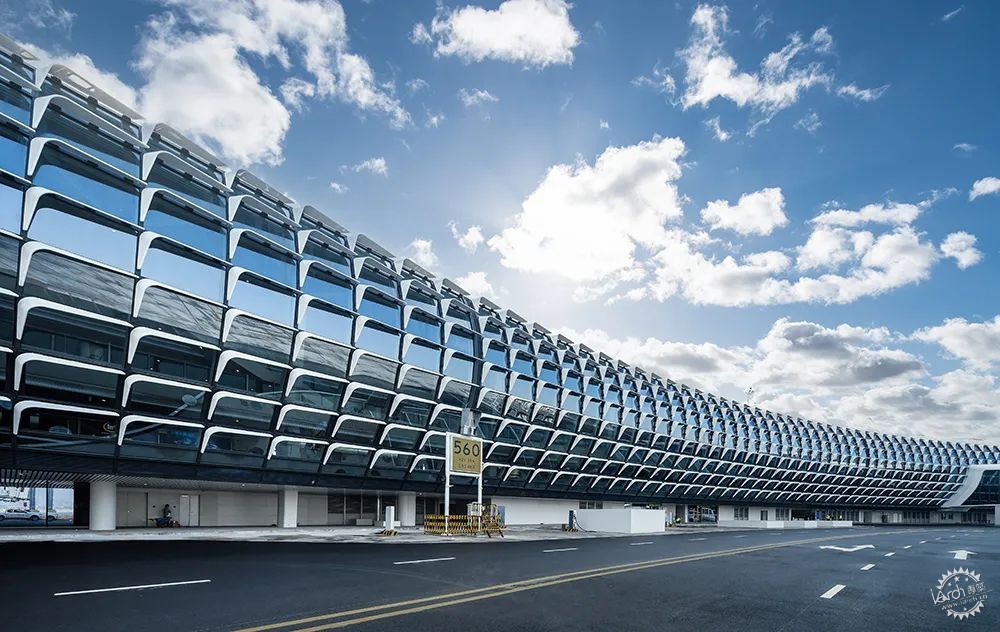
▲ 外部遮阳构件,摄影:张虔希
Exterior shading devices, Photographer: Terrence Zhang
登机廊桥的设计雅致大气,打破了传统登机通道单纯的连接定位,与卫星厅的整体轮廓融为一体。廊桥内宽度为5.4米,宽敞的空间与优良的通风环境,极大提升了旅客的登机体验。
The form and design of the elegant fixed link bridges were considered holistically with the concourse building. The generous 5.4m internal width and airy feel enhances the bridges beyond their functional role as linkages and appreciably improves the passengers’ boarding experience.
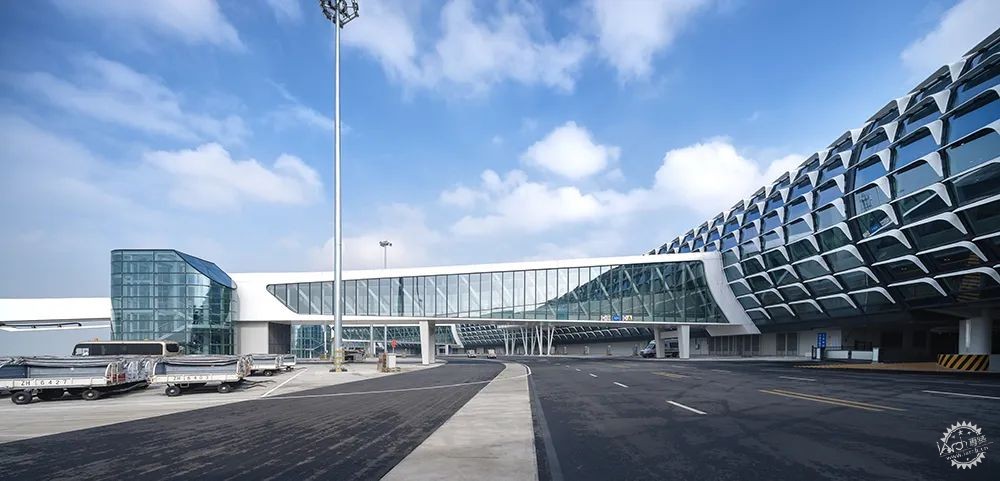
▲ 登机廊桥,摄影:张虔希
Boarding bridge, Photographer: Terrence Zhang

▲ 登机廊桥内部,摄影:张虔希
Interior space of boarding bridge, Photographer: Terrence Zhang

▲ 弧形双层玻璃幕墙,摄影:张虔希
Curved, double-storey curtain wall, Photographer: Terrence Zhang
卫星厅还设有两个户外绿化观景平台,可以俯瞰深圳的城市景观和珠江口。创新的绿色节能设计与丰富的绿色空间,使其获得了中国绿色建筑三星认证。
The satellite concourse also incorporates two outdoor landscaped viewing platforms, overlooking the Shenzhen cityscape and Pearl River estuary. This, along with the numerous innovative green features, has justly earned the Satellite Concourse its GBEL Three-Star Certification.
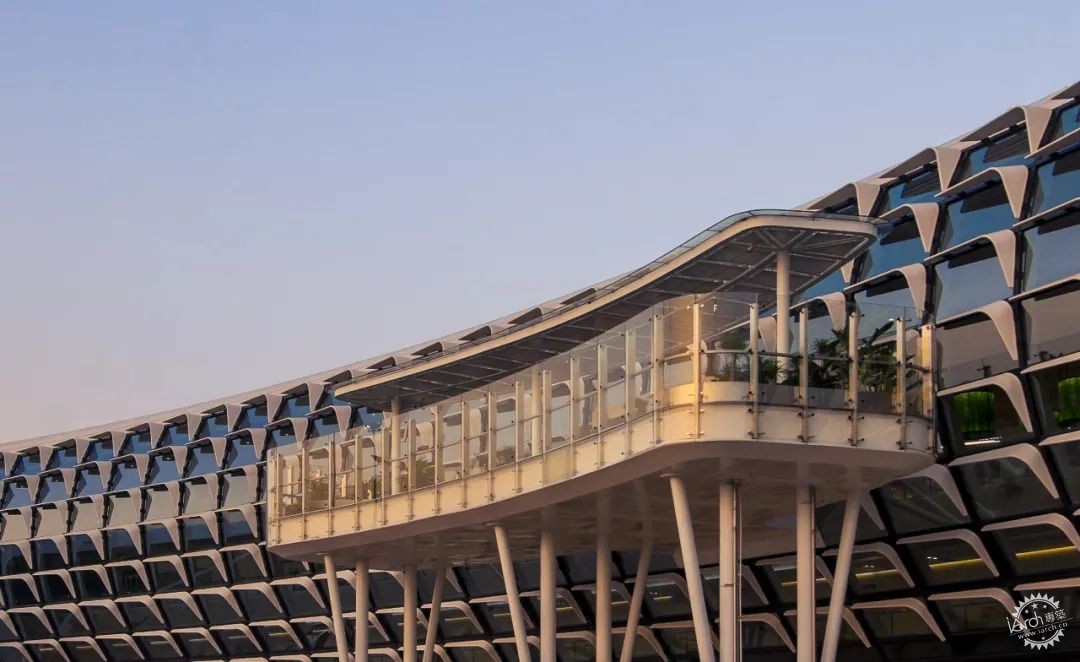
▲ 绿化观景平台,摄影:陈维忠
Green viewing platform, Photographer: Chen Weizhong
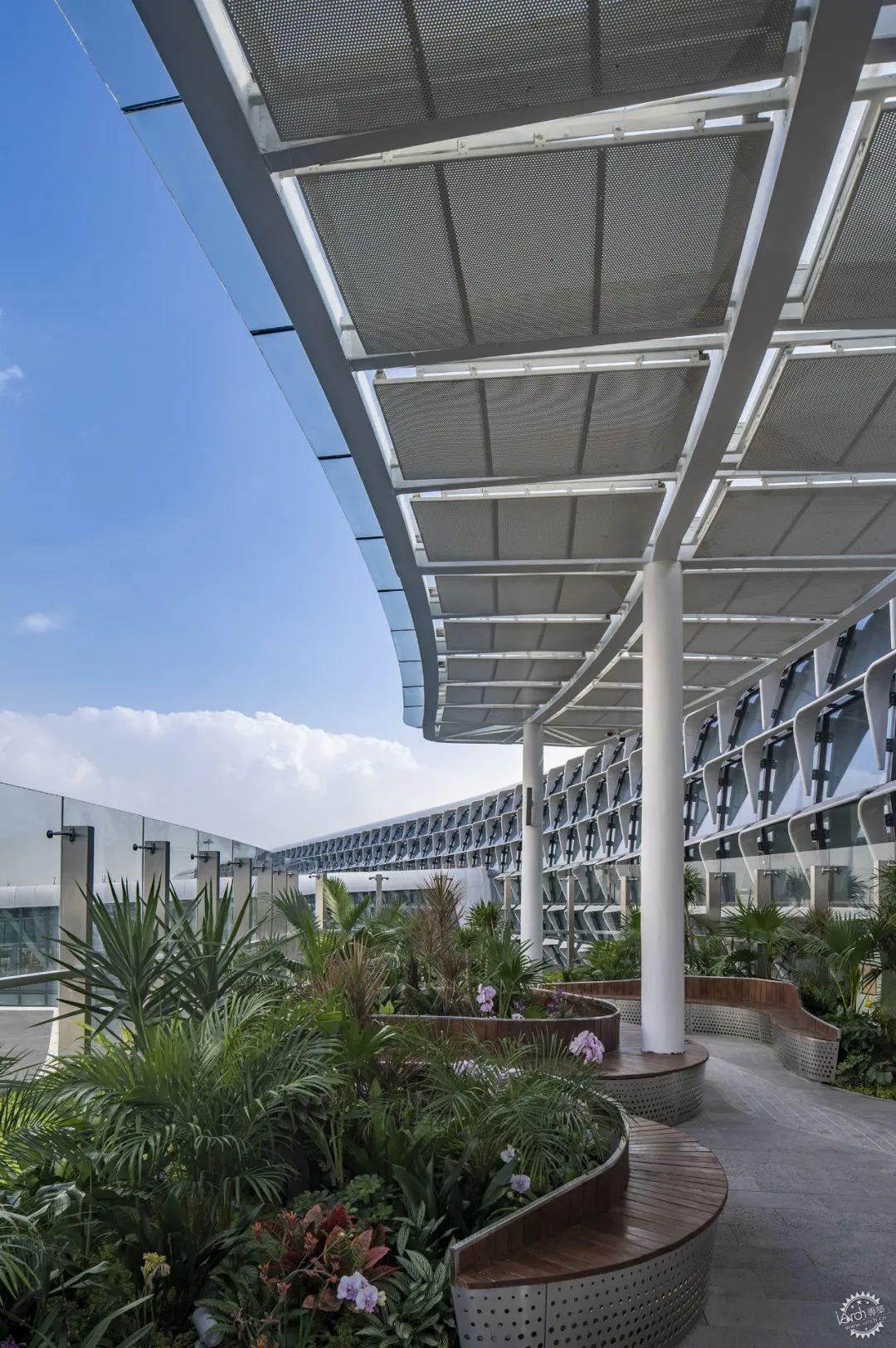
▲ 绿色公共空间,摄影:陈维忠
Green public space, Photographer: Chen Weizhong
02
舒适而人性化的室内环境
A Calm and Humane Interior
设计基于以人为本的原则,打造出与卫星厅无缝换乘的捷运站。捷运站内部采用暖色调石材墙地面,搭配银白色金属天花板,营造出高挑明亮的环境空间。出港站台设有鹏程之翼LED屏幕,以引导旅客乘坐扶梯通往出港厅。捷运屏蔽门顶盖设有与列车联动的灯带,当列车进出站时,灯带会转换色彩提醒旅客,旨在为旅客提供便捷无缝的交通体验。
The design adopted people-oriented principles from the outset, starting with the must-ride APM system. The high-headroom APM platforms are finished with warm-toned stone wall cladding and floorings, with a bright white ceilings to further emphasize the height and airiness; the integrated “Wings” LED light installation on the walls of the departures platform further enlivens the space and serve as a wayfinding device leading passengers up the escalators. On the arrivals platform, back-lit glass panels above the platform screen doors changes colour as the next train arrives. These features aim to deliver a stress-free and seamless transit experience.
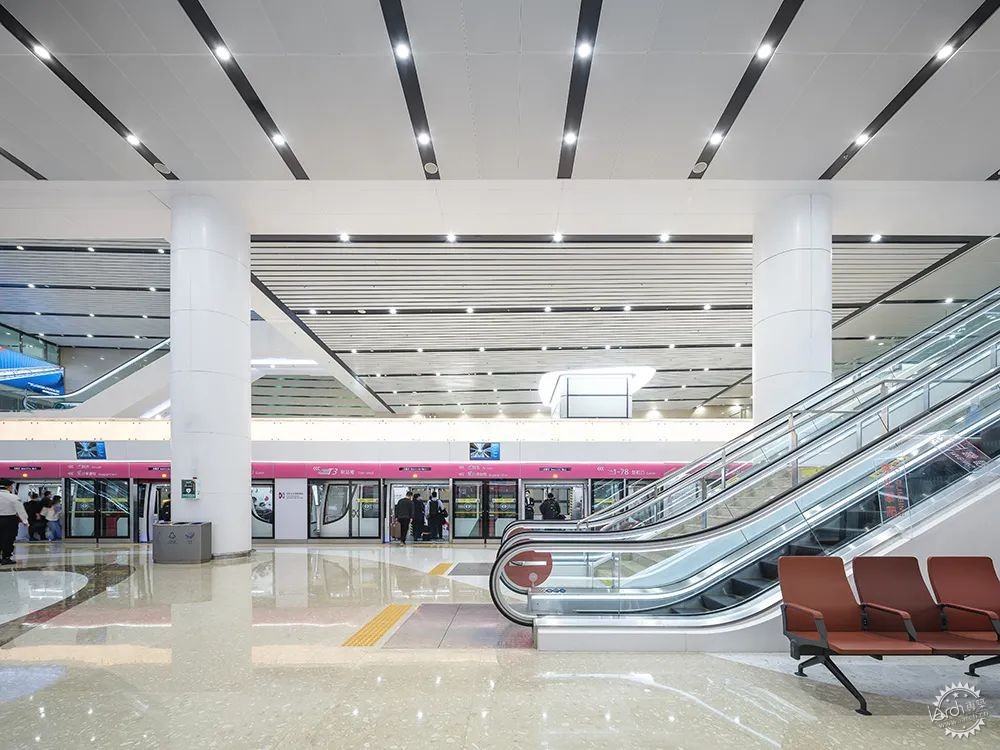
▲ 捷运站,摄影:张虔希
APM Station, Photographer: Terrence Zhang
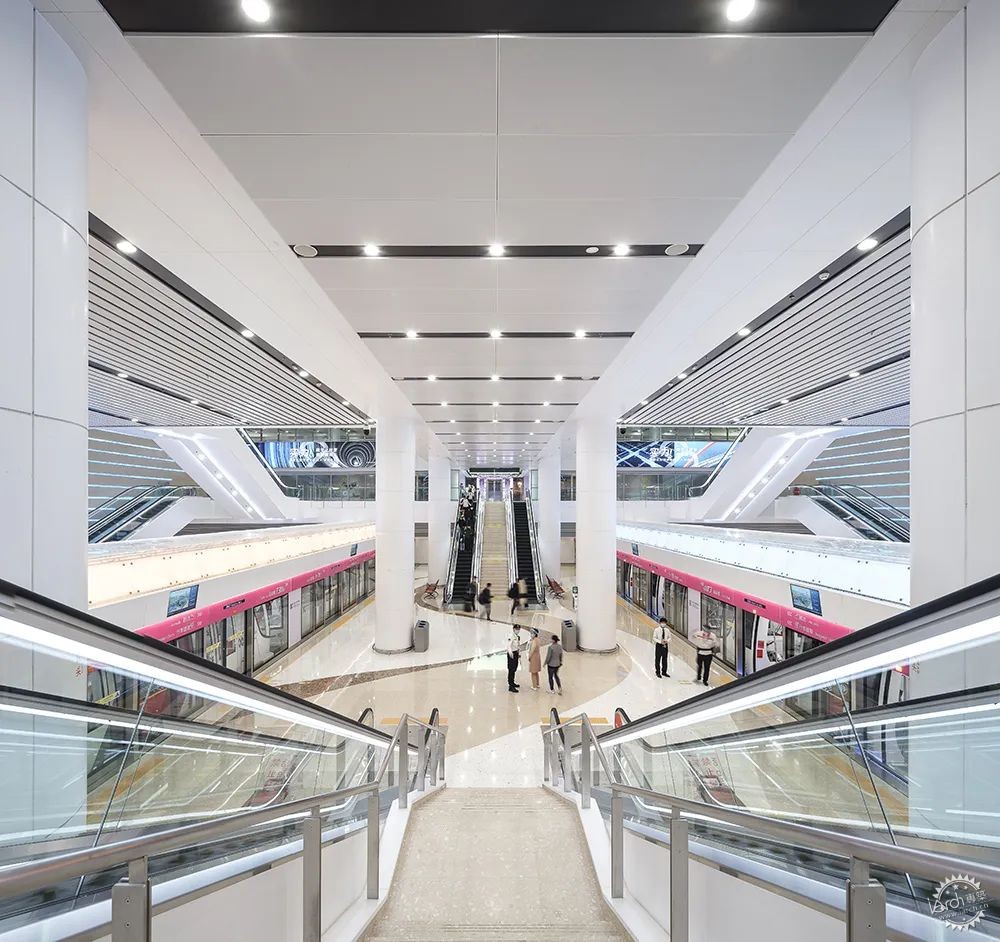
▲ 捷运站,摄影:张虔希
APM Station, Photographer: Terrence Zhang
离开捷运站后,旅客将抵达位于卫星厅中央明亮高挑的中庭空间。长达1.2公里的天窗系统贯穿整个卫星厅,三棱锥渐变三角形穿孔铝板过滤太阳直射光,温暖的光线在仿木纹三角形天花图案的映衬下,以丰富的光影效果为旅客提供方向引导。
设计围绕中庭打造了多层次且充满活力的深圳主题商业及餐饮空间,店面精心挑选材质及色调,与卫星厅和谐相融。
Leaving the APM station behind, passengers arrive in the light-filled, landscaped grand atrium space in heart of the Concourse. This space, and the rest of the concourse is lit by the 1.2km long skylight system, which brings in diffused natural daylight through the perforated diamond panels. Framed by the warm, triangular timber toned ceiling, the composition also provides a visual aid to guide passengers towards their gate.
Around the atrium is the multi-level Shenzhen-themed retail and food & beverage experience. Here, the vibrant shopfronts are set against a backdrop with carefully orchestrated materials and delicate colour palette that contribute to the warm and welcoming ambience.
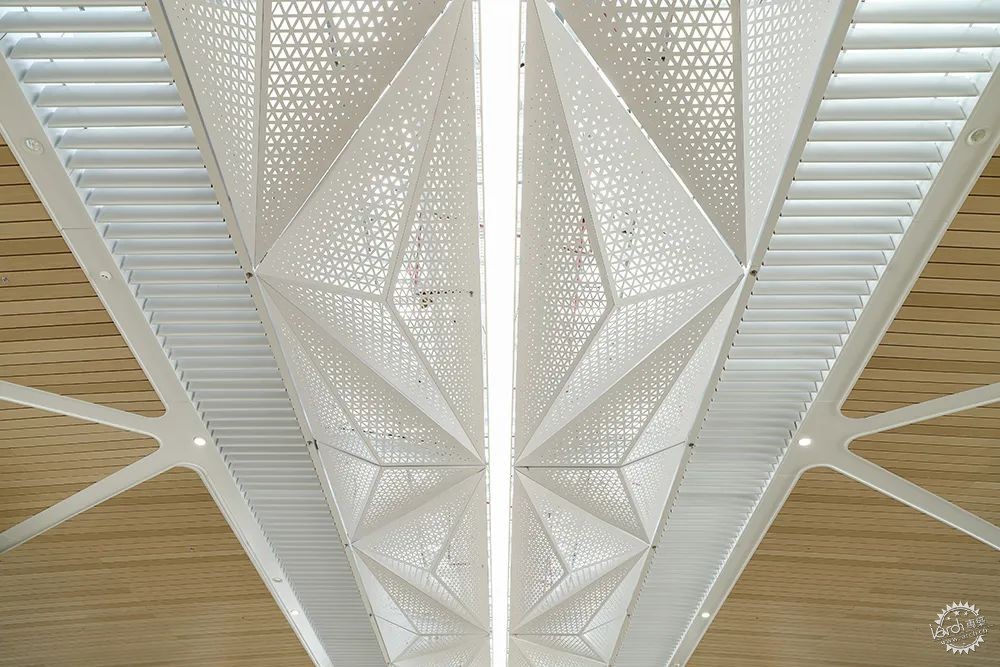
▲ 三角形天花板图案,摄影:张虔希
Triangle ceiling pattern, Photographer: Terrence Zhang
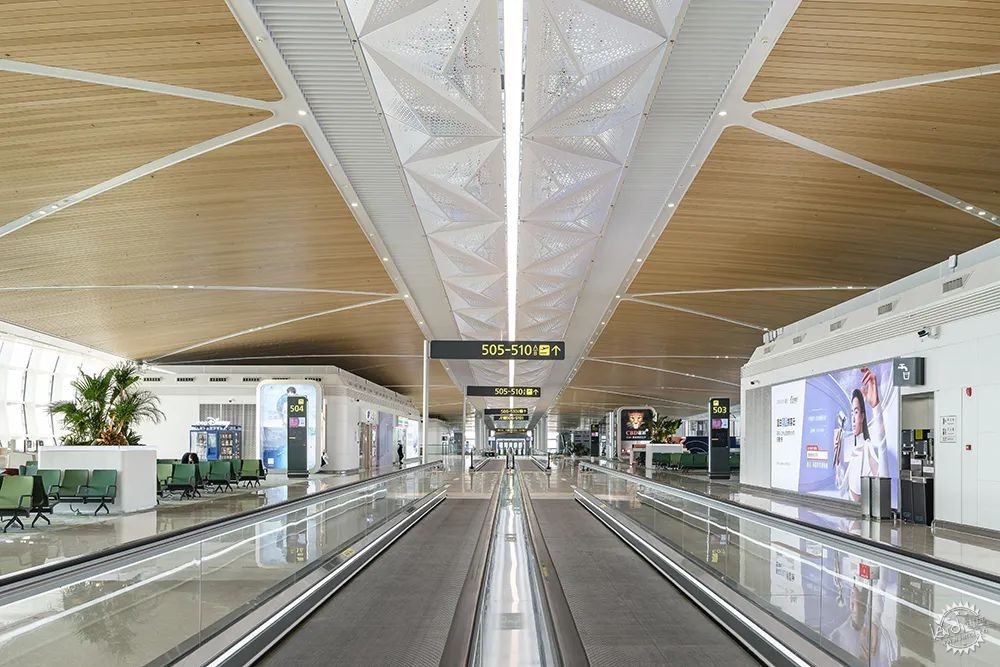
▲ 钻石天幕,摄影:张虔希
Diamond skylight, Photographer: Terrence Zhang
设计在位于商业空间两端打造了高达17米的双子星广场,围绕三角形天窗设有环绕LED屏幕,营造出沉浸式空间体验,未来可举办活动、展览。
The “Gemini Plazas” at each end of the retail area has a stunning height of 17 meters. Animated by the LED screens that surround the triangular feature skylights, they can be used of events and exhibitions to create a truly immersive, Shenzhen experience.
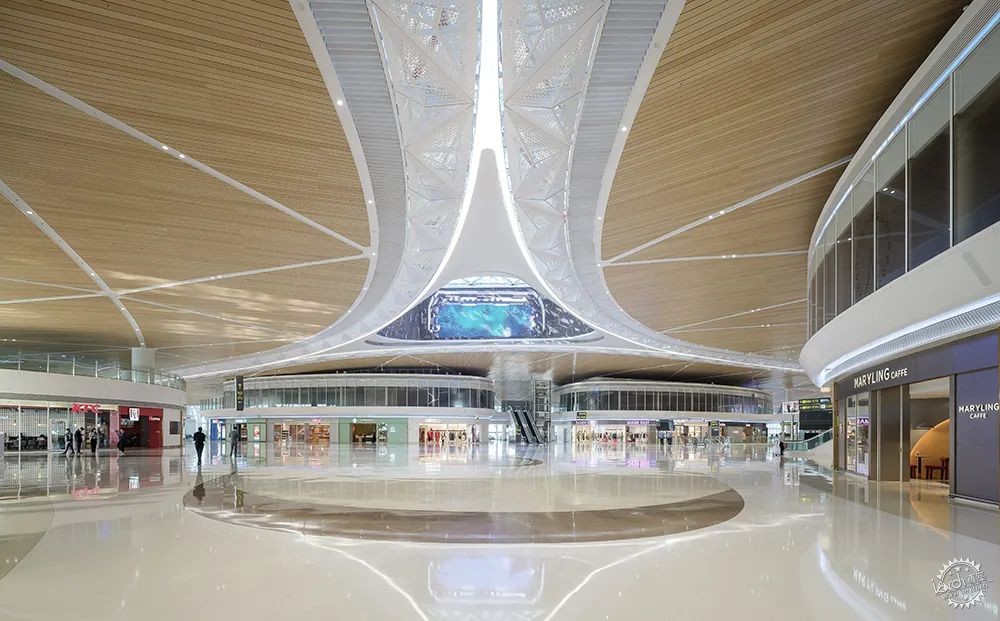
▲ 双子星广场,摄影:张虔希
The Gemini Plaza, Photographer: Terrence Zhang
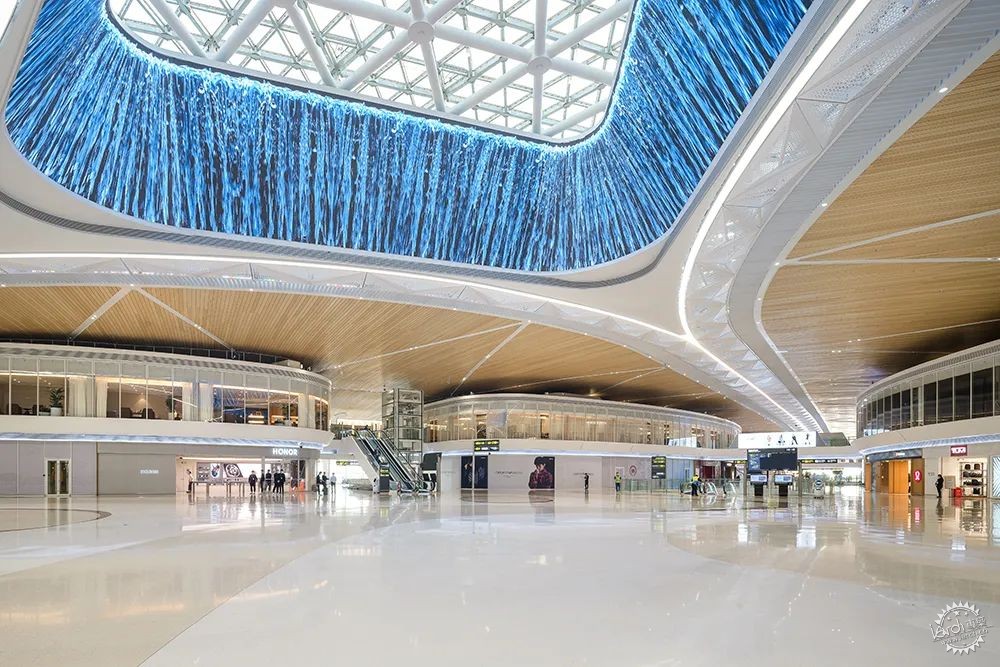
▲ 环绕LED屏幕,摄影:张虔希
Surrounding LED screen, Photographer: Terrence Zhang
指廊以“春夏秋冬”为主题色,通过四种颜色自然划分区域,营造出宁静宜人的空间环境。
The concourse gate lounges are zoned and identified by four colors evocative of the seasons, adding a splash of vitality to the calm overall ambience.
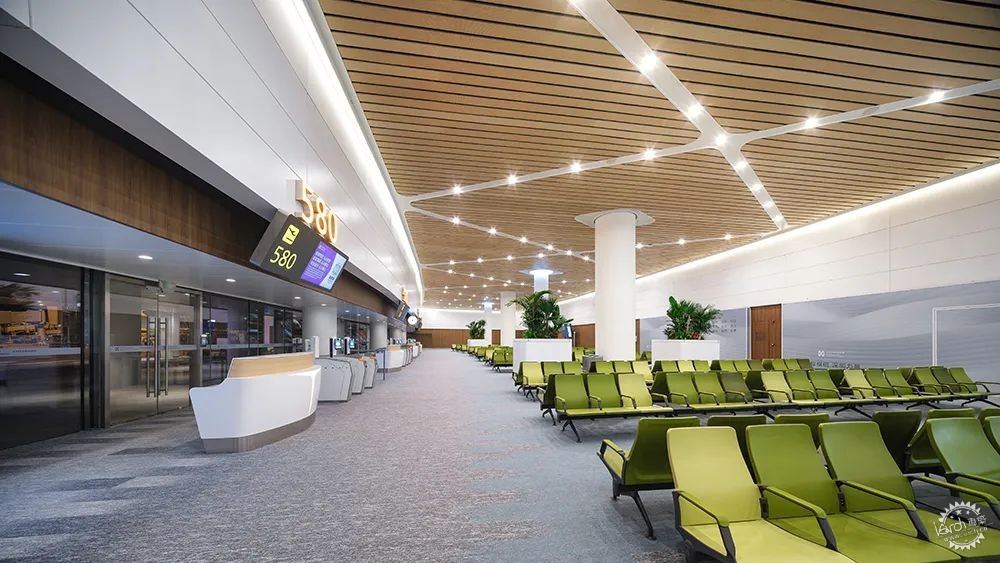
▲ 候机大厅,摄影:张虔希
Waiting Hall, Photographer: Terrence Zhang
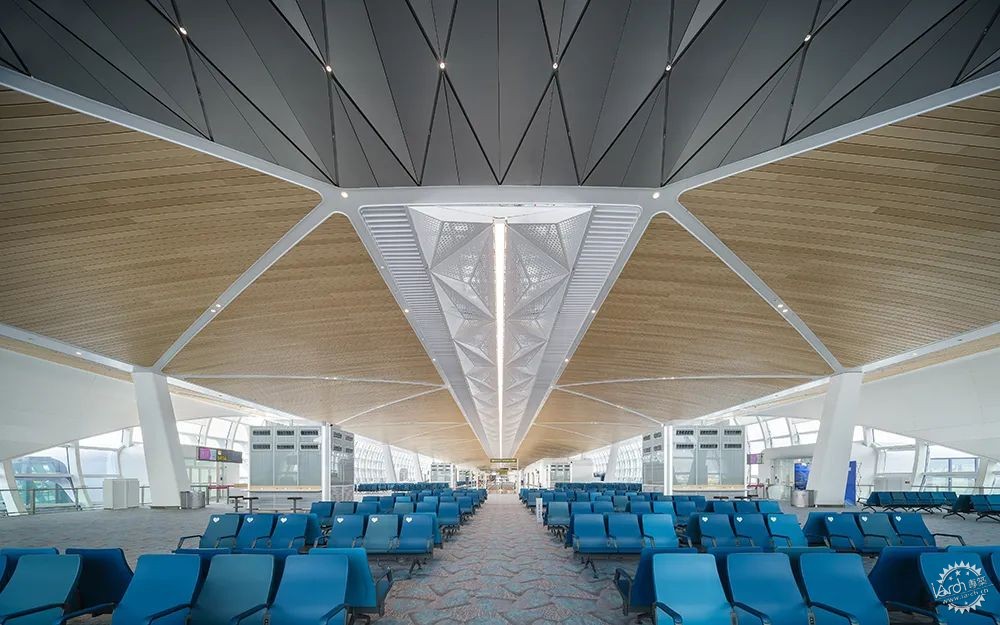
▲ 以不同颜色区分候机区域,摄影:张虔希
Distinguish waiting halls with different colors, Photographer: Terrence Zhang
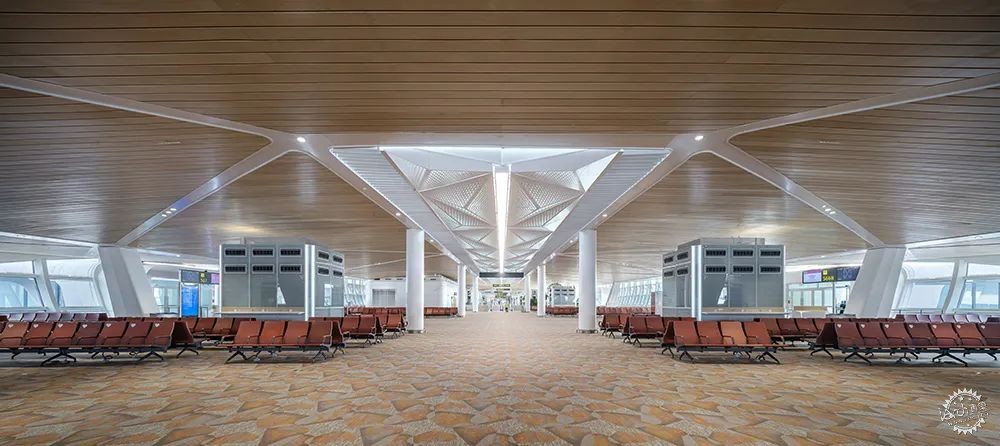
▲ 候机大厅宽敞明亮,摄影:张虔希
Bright and spacious waiting hall, Photographer: Terrence Zhang

▲ 候机大厅宽敞明亮,摄影:张虔希
Bright and spacious waiting hall, Photographer: Terrence Zhang
“我们希望通过全新的深圳宝安国际机场卫星厅,为旅客打造出便捷宜人的旅程体验,提供航空建筑新标杆。”唐宙行如是说。
“Besides seamless travelling, what we created in the Shenzhen Airport Satellite Concourse is an entertaining and delightful experience for passengers, a new benchmark and the future for aviation architecture.” — Aedas Executive Director Albert Tong.

▲ 夜幕中的卫星厅,摄影:张虔希
The nightview, Photographer: Terrence Zhang
项目:深圳宝安国际机场卫星厅
位置:中国深圳
设计建筑师:广东省建筑设计研究院有限公司(GDAD)、Aedas、兰德隆与布朗(美国)
业主:深圳机场集团
建筑面积:238,885.38平方米
竣工年份:2021年
Aedas主要设计人:江立文(Max Connop),全球设计董事;唐宙行,执行董事
广东省建筑设计研究院有限公司主创建筑师(GDAD):陈雄、周昶、罗志伟、陈艺然、林建康、李琦真、黄亦彬
规划:兰德隆与布朗(美国)
Location: Shenzhen, China
Design Architect: Guangdong Province Architectural Design and Research Institute (GDAD), Aedas, Landrum & Brown (USA)
Client: Shenzhen Airport (Group) Co., Ltd.
GFA: 238,885.38sq m
Completion Year: 2021
Aedas Lead Designers: Max Connop, Global Design Principal; Albert Tong, Executive Director
GDAD Lead Designers: Chen Xiong, Zhou Chang, Luo Zhiwei, Chen Yiran, Lin Jiankang, Li Qizhen, Huang Yibin
Planning: Landrum & Brown (USA)
来源:本文由Aedas提供稿件,所有著作权归属Aedas所有。
|
|
