
D’Youville College Health Professions Hub / CannonDesign
由专筑网小R编译
D’Youville学院健康专业中心位于布法罗地区,该项目面临着两个主要的挑战,首先,城市西部社区有着大量的移民和难民,但是配套服务短缺,因此有着诸如医疗服务不足、地区贫困、食品不安全等多个挑战,除此之外,预计2024年该地区医疗专业人员的短缺将超过1万人。
Text description provided by the architects. D’Youville College’s Health Professions Hub confronts two critical challenges in the Buffalo region. First, the city’s West Side community, rich with immigrants and refugees, is woefully underserved and faces complex challenges around limited access to care and prevalent poverty and food insecurity. Concurrently, the region anticipates a critical shortage of healthcare professionals in excess of 10,000 by 2024.

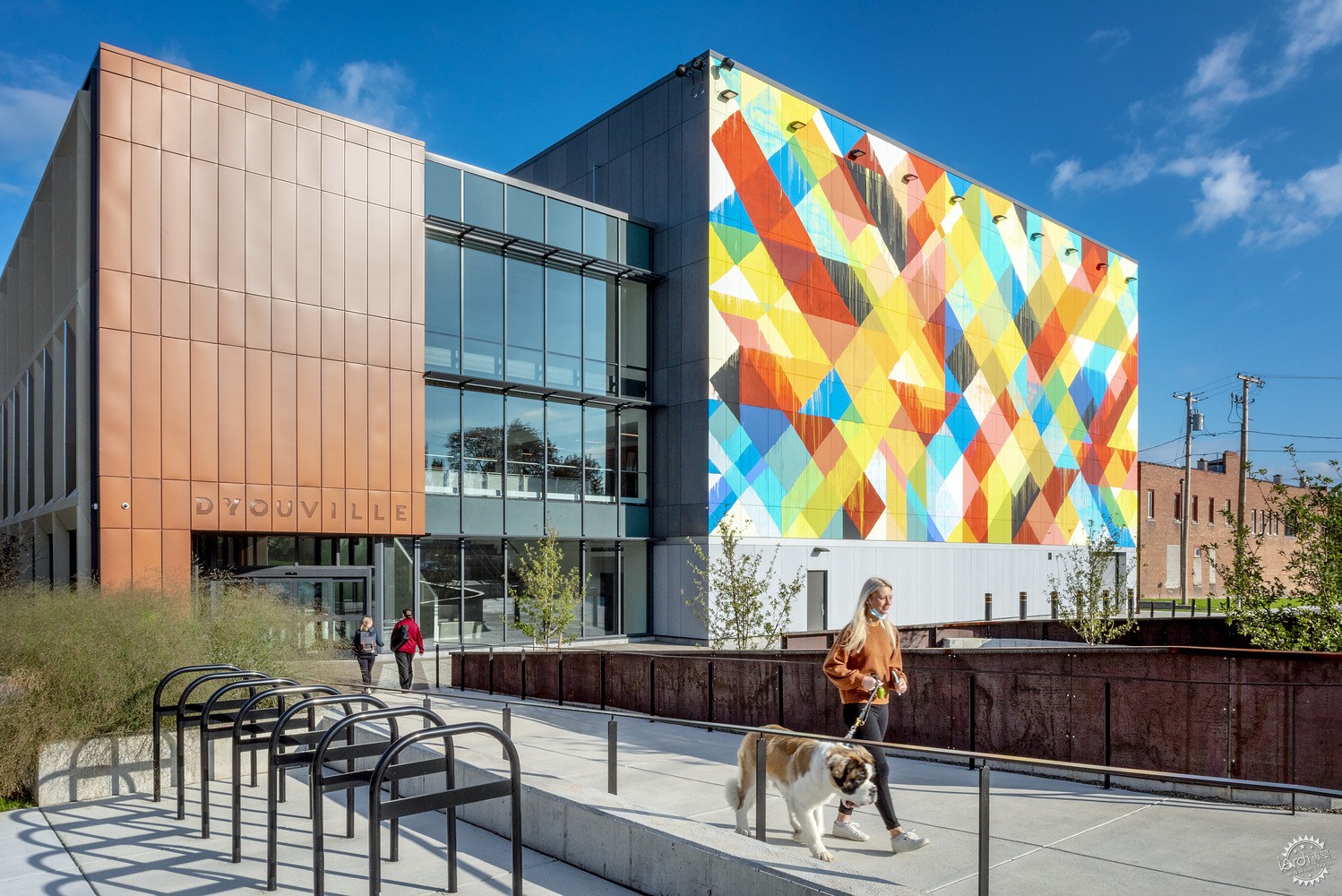
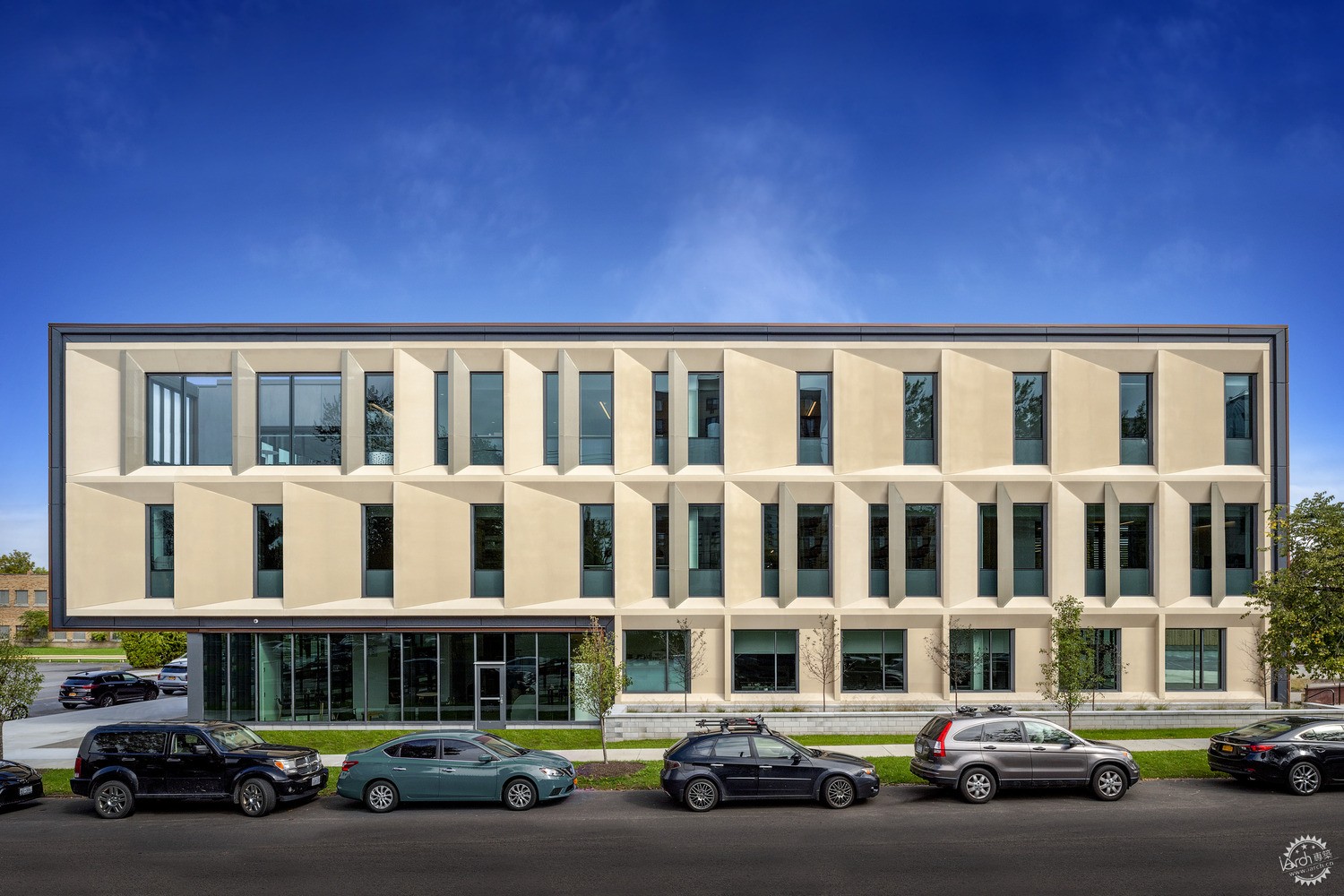
健康专业中心将这这些挑战转化为了机遇,成为了首屈一指的健康中心,这里拥有创新的学习空间、劳动中心、充足的培训资源,给人们提供初步保健、康复医学、营养护理、药学等服务,建筑很好地改善了社区的医疗服务,结合打破慢性病恶性循环的教育契机,培养大量劳动力,为布法罗地区的居民提供了良好的生活资源。
The Health Profession Hub converts both of these challenges into opportunities as a “first-of-its-kind” health center featuring innovative learning spaces, a workforce center, extensive virtual training resources, and a clinic offering primary care, rehabilitation medicine, nutrition, nursing, pharmacy, and more. All at once, the building improves community access to healthcare services, introduces educational opportunities focused on breaking the cycle of chronic illness, prepares a new workforce to seize in-demand healthcare jobs, and supports a living-wage ecosystem for Buffalo’s West Side residents.
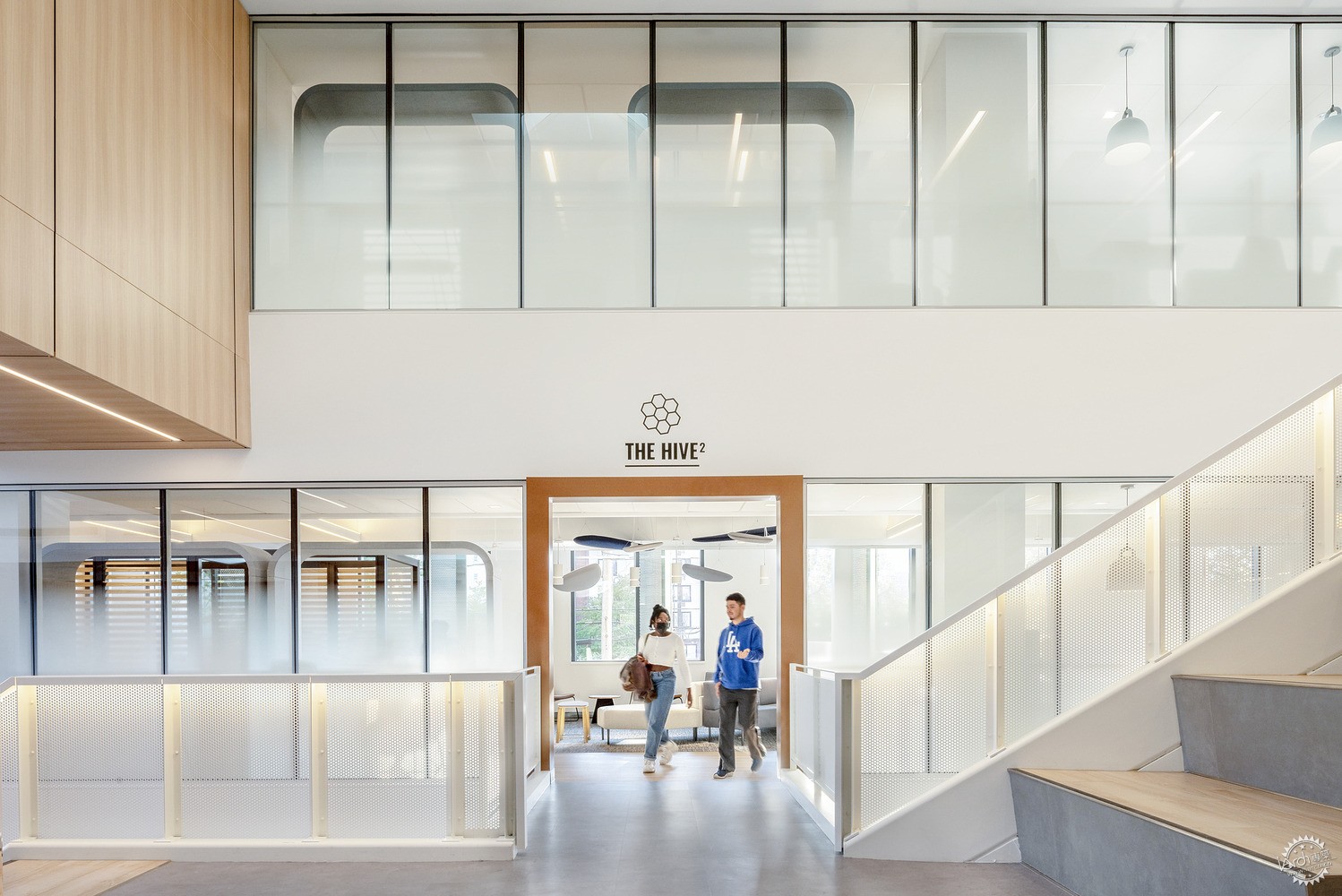
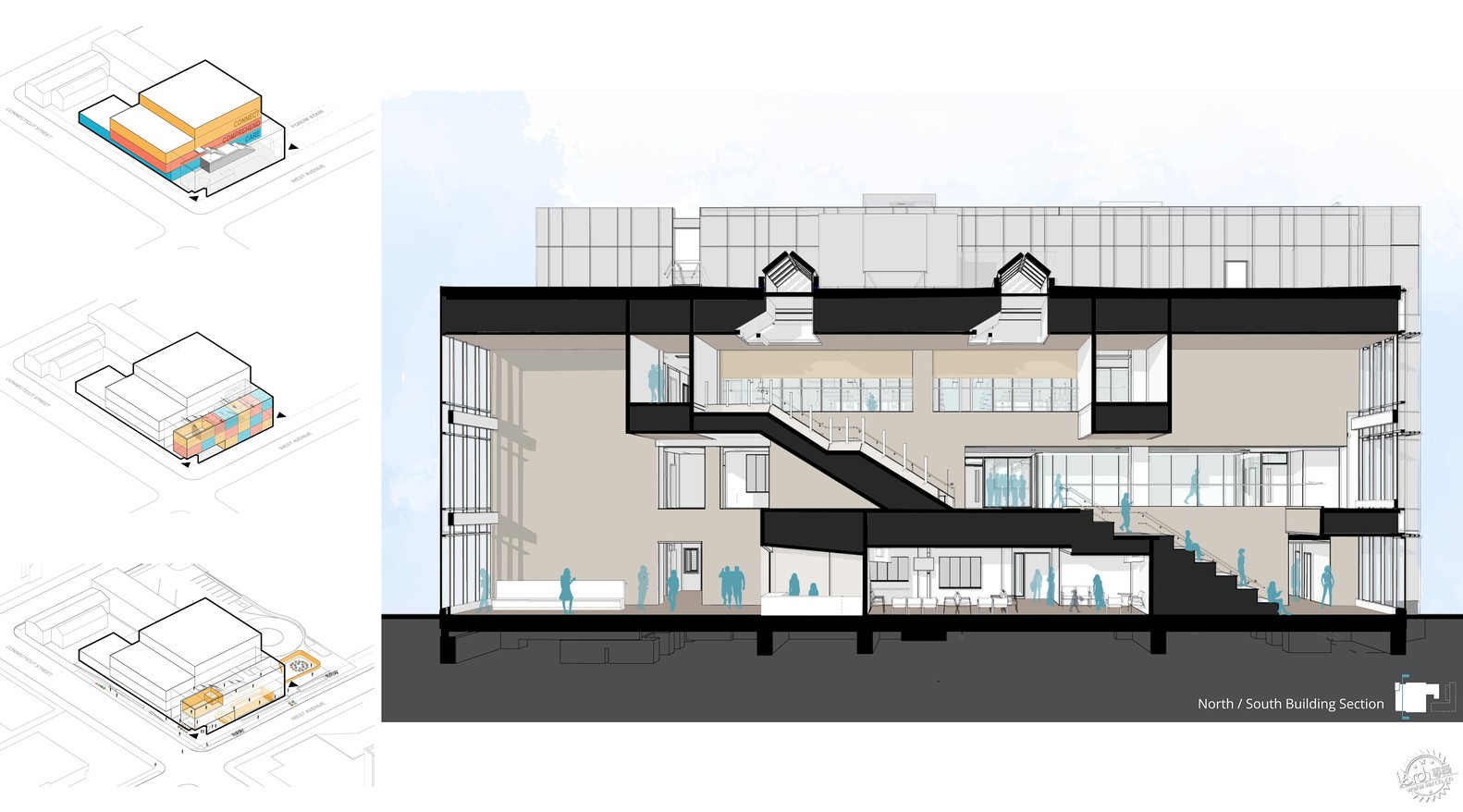
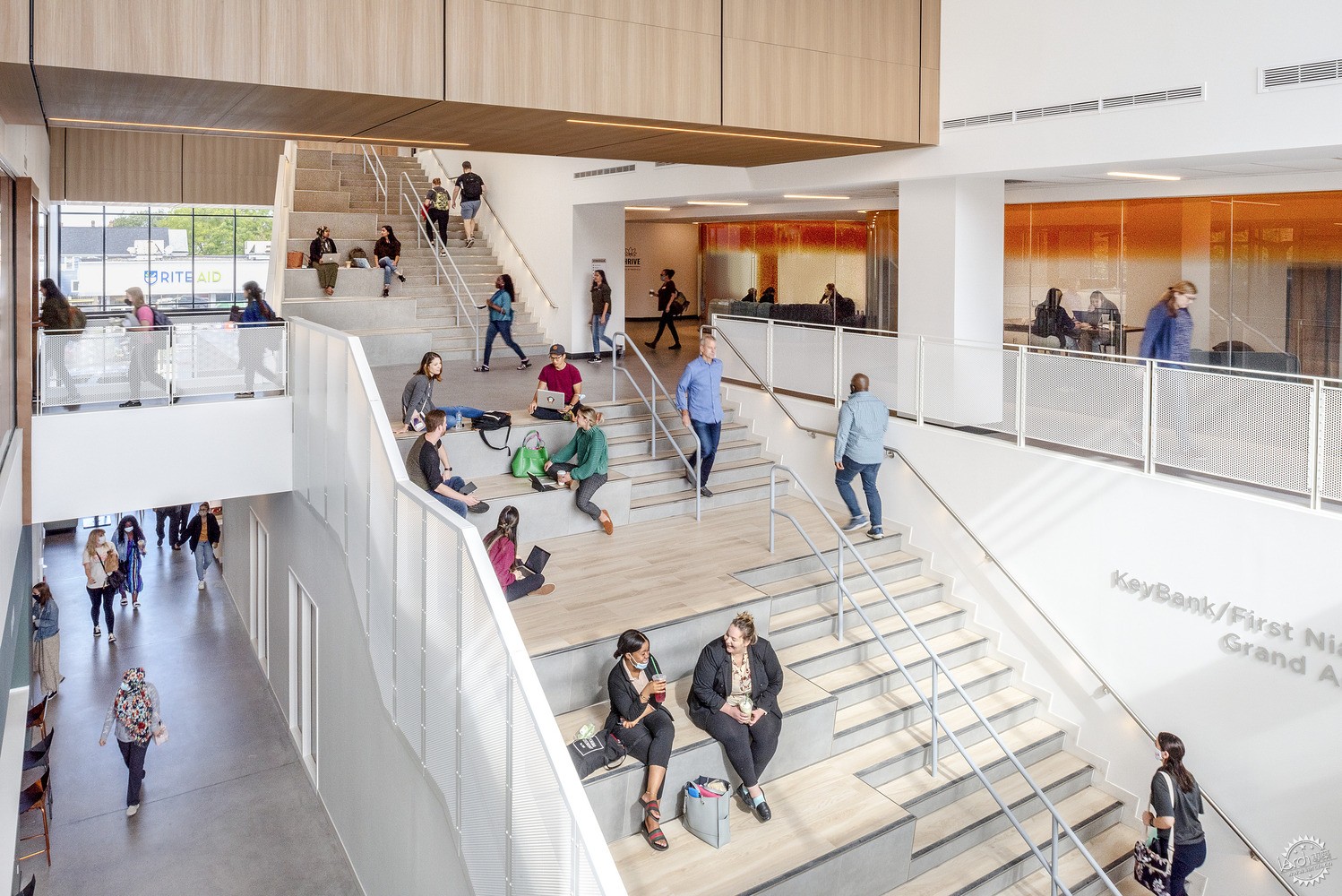
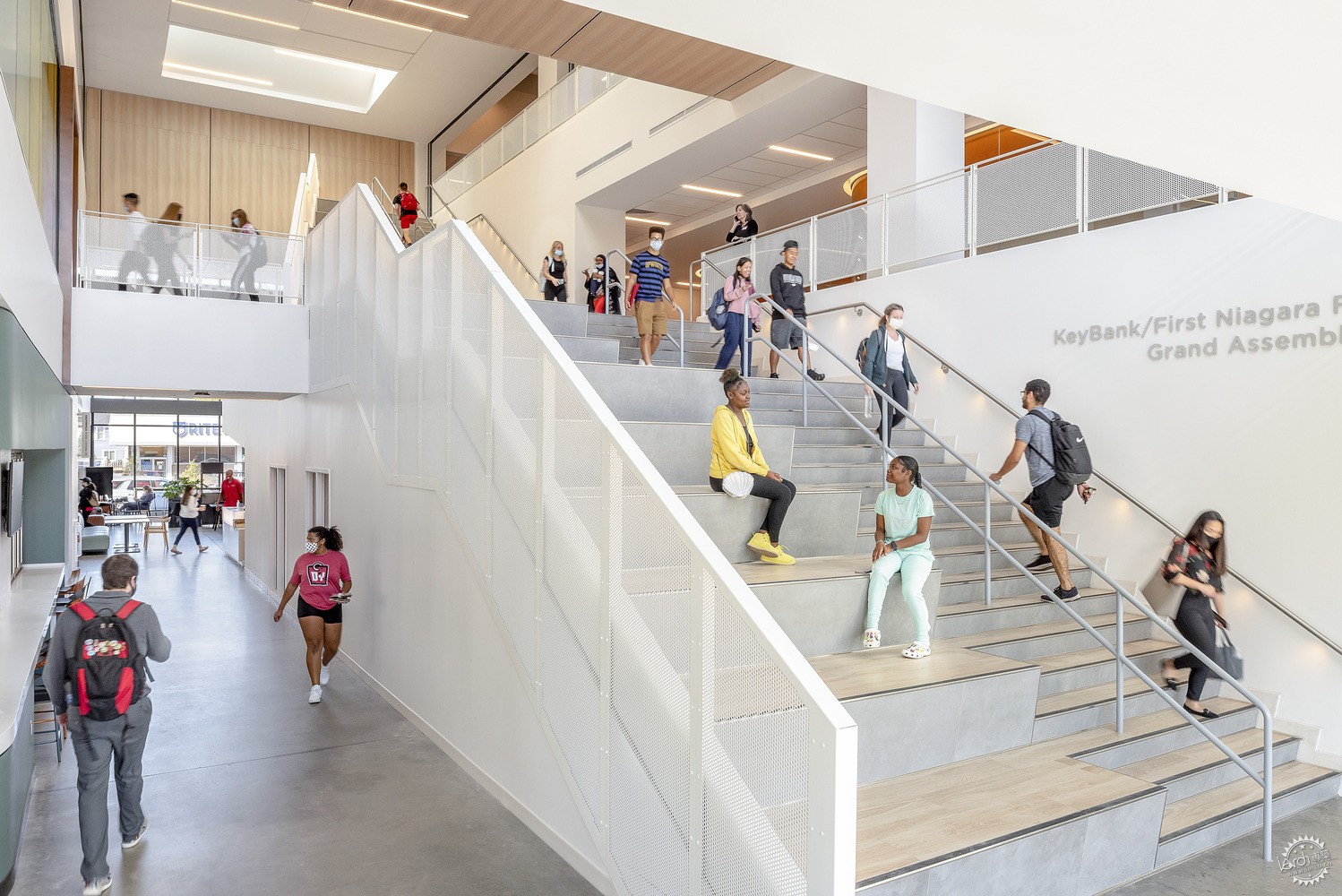
D'Youville学院院长Lorrie Clemo博士认为:“这座建筑是一个世界级别的场所,见证了医疗保健的未来,同时也成为了一座灯塔,从布法罗西区开始,为使用者提供优质的护理服务,建筑美化了社区,也对社会的多元文化产生了深远的影响。”
“The Hub is a world-class structure, a testament for the future of healthcare and a beacon for preparing providers to deliver superior quality care to those in need, starting here on the West Side of Buffalo,” explains Dr. Lorrie Clemo, president of D’Youville College. “It not only has a visual impact in beautifying our neighborhood, but much more importantly, it has a far-reaching social impact on our multicultural, underserved community.”
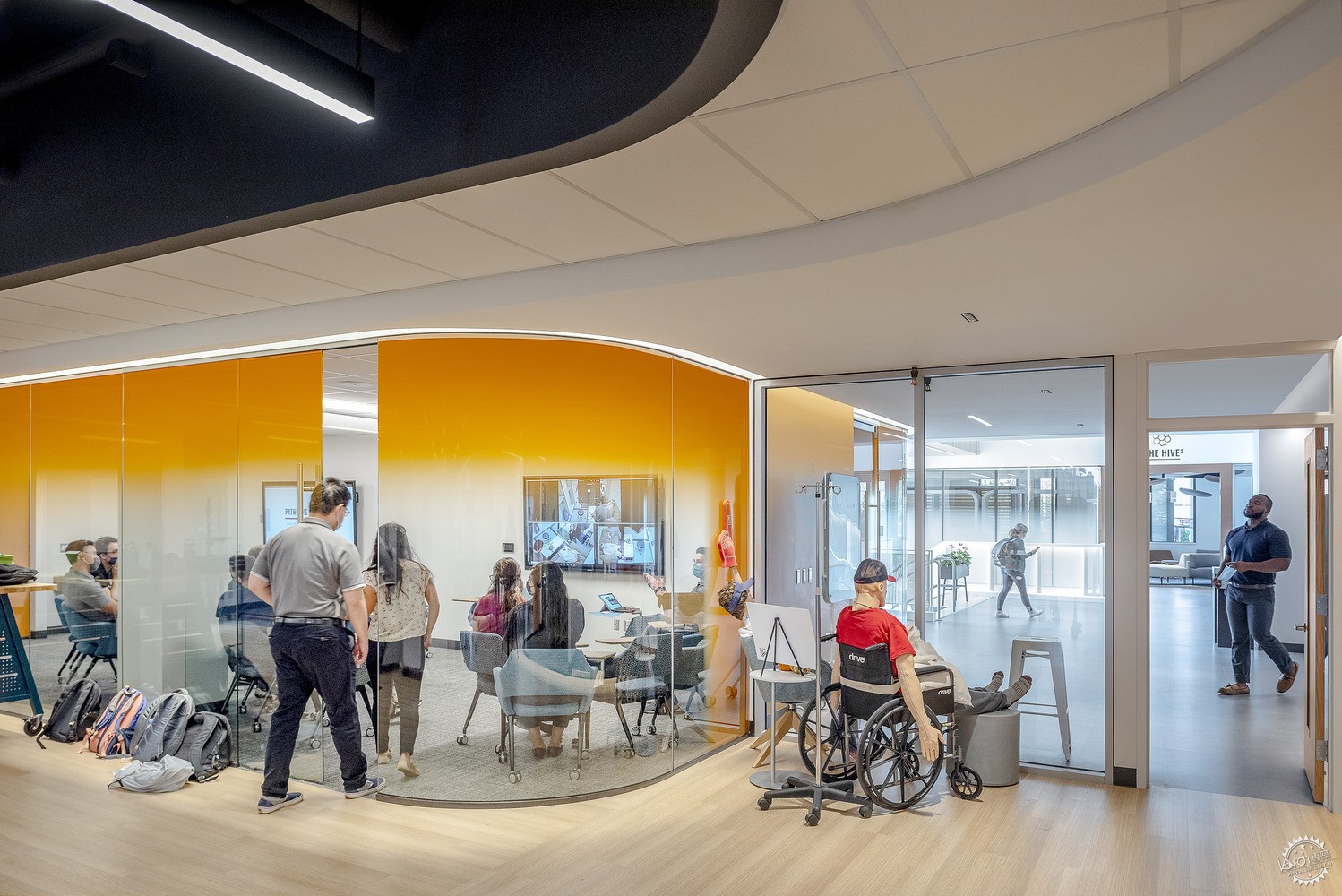


为了确保建筑提供教育体验与未来就业机会相契合,设计团队和D’Youville团队,以及其他合作伙伴共同塑造了建筑空间和教学策略,整个项目应用了虚拟工具,大大提升了学生们的理解和教学成果。
To ensure the building offers educational experiences deeply relevant to future job opportunities, our team worked with D’Youville and its partner Catholic Health to shape the building’s spaces and pedagogy. Breakthrough virtual and simulation tools are infused throughout the project to enhance student understanding and outcomes.
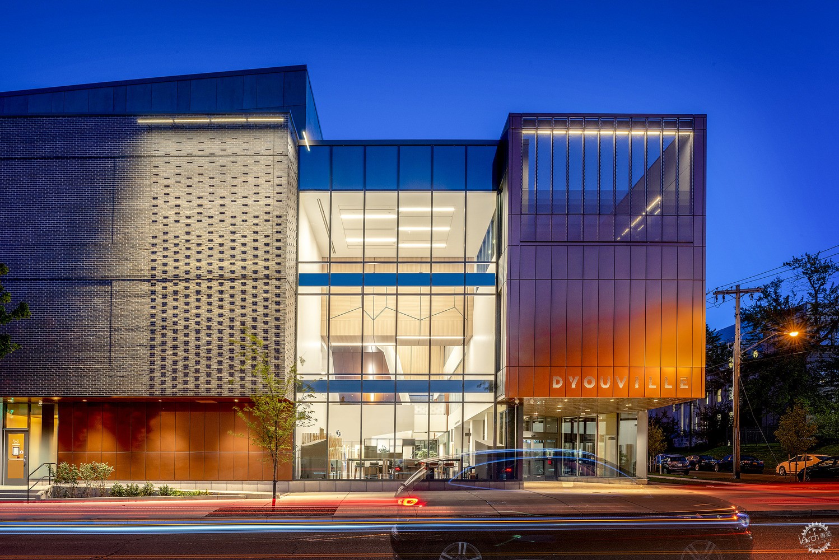
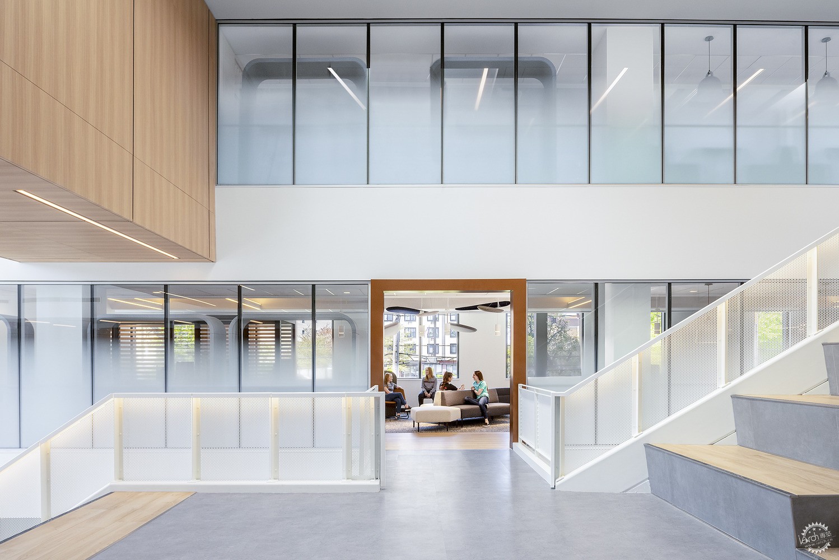
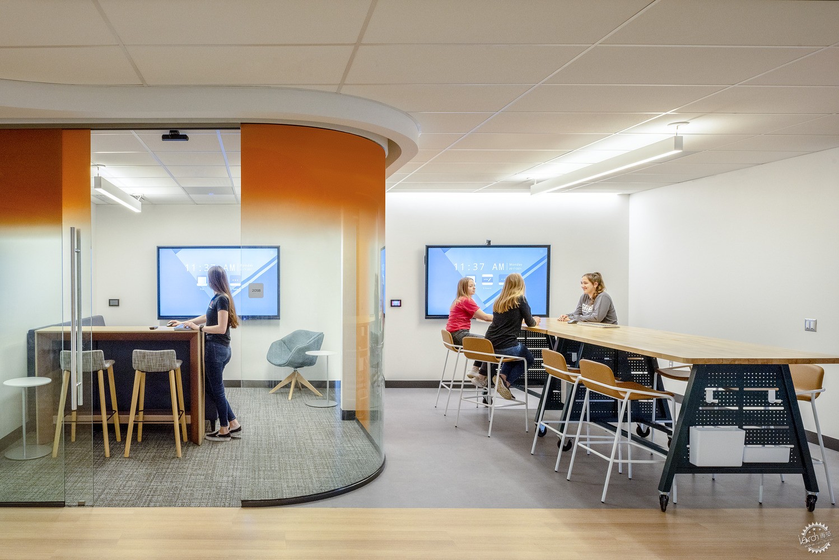
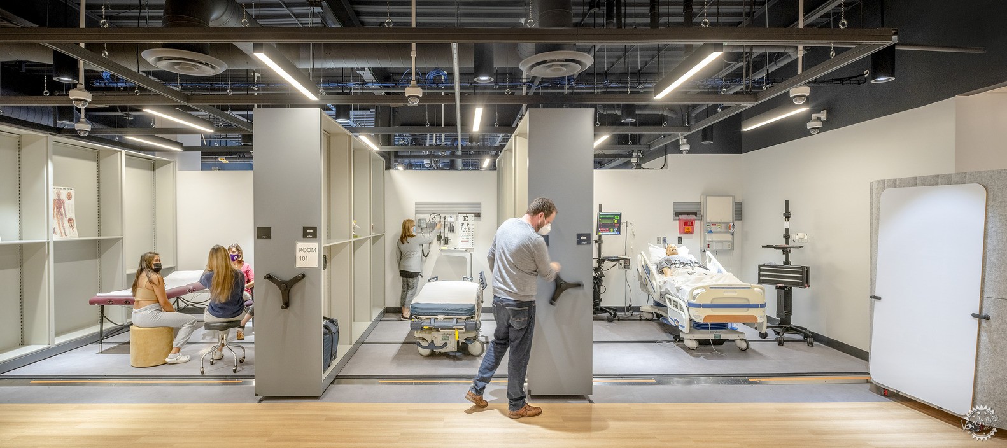
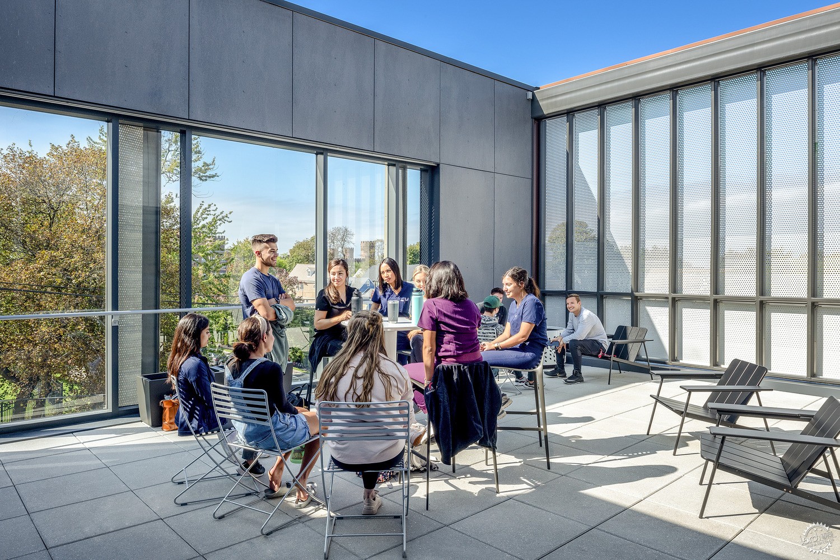
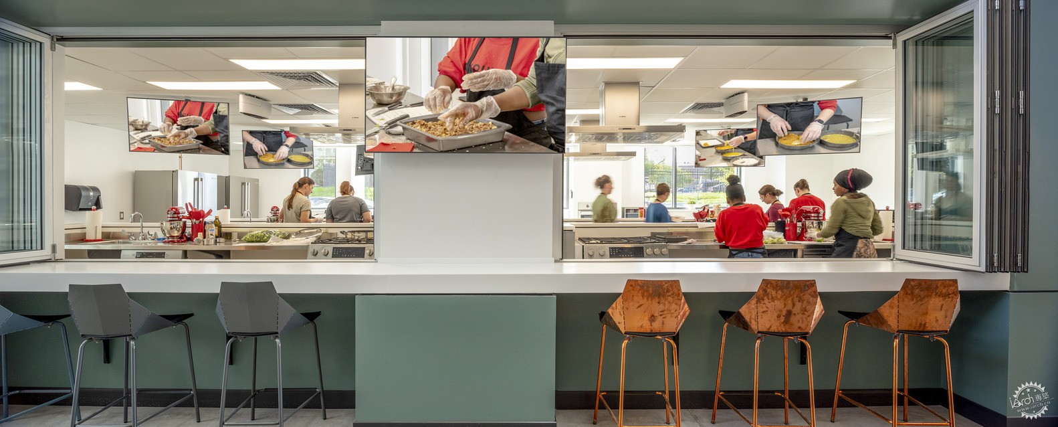

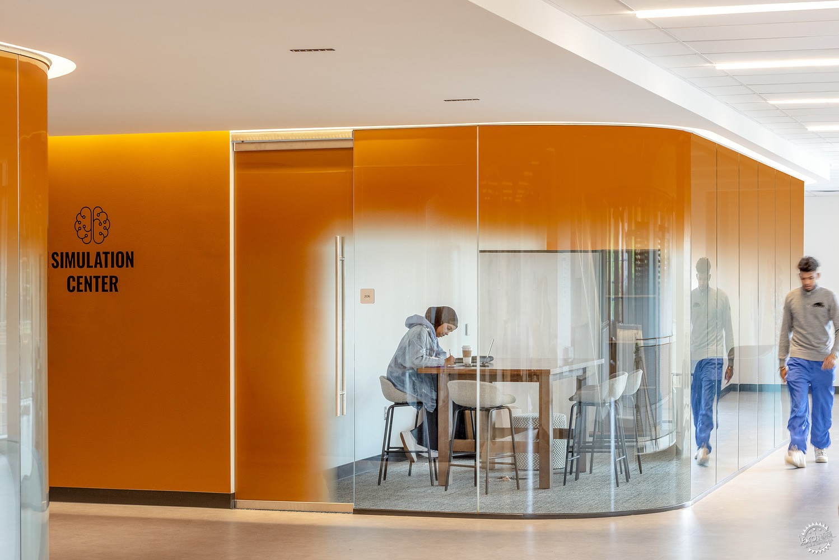
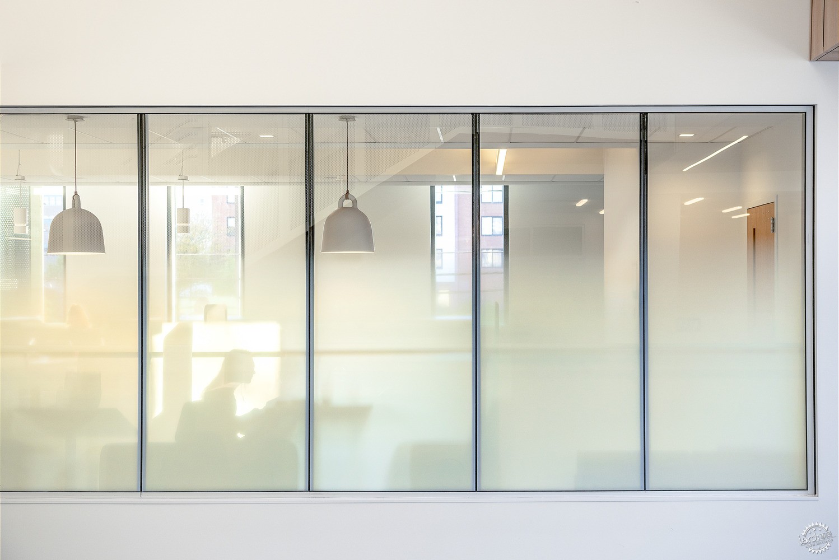

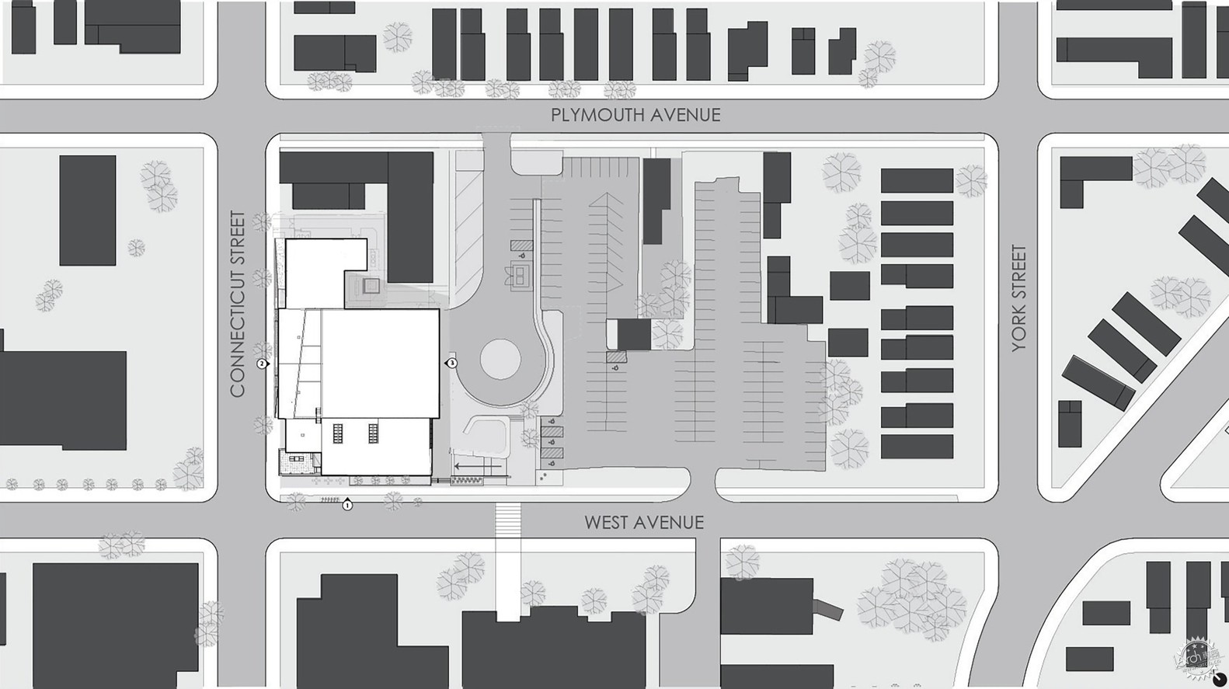
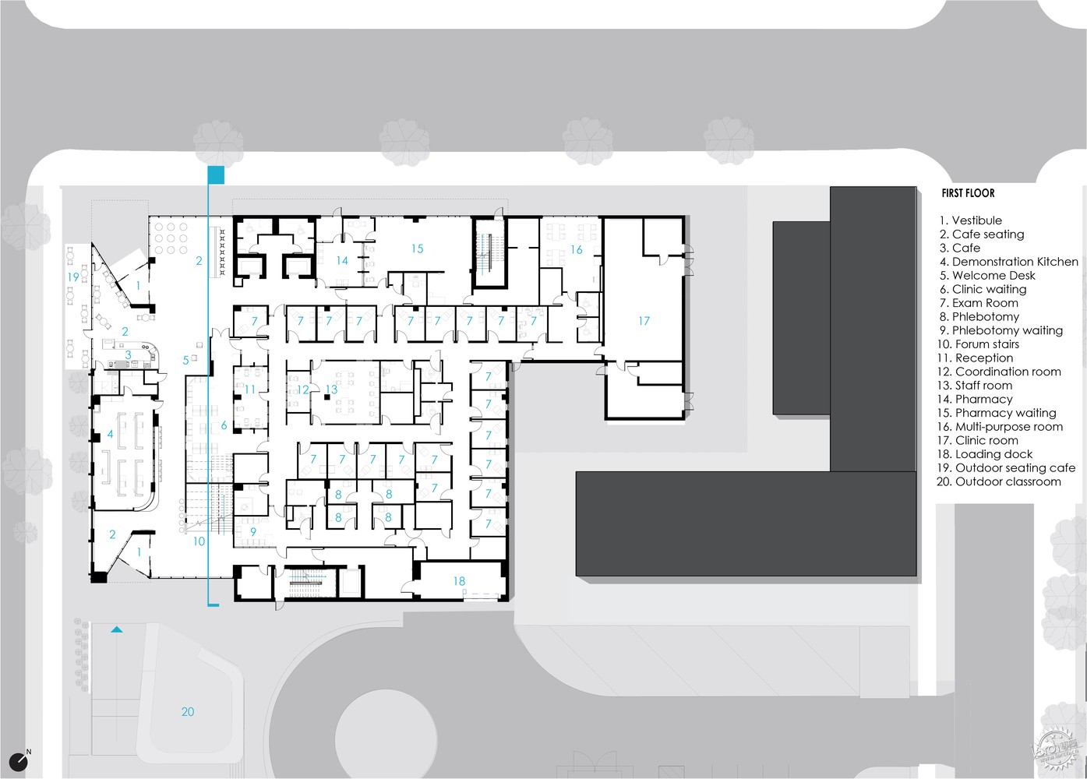
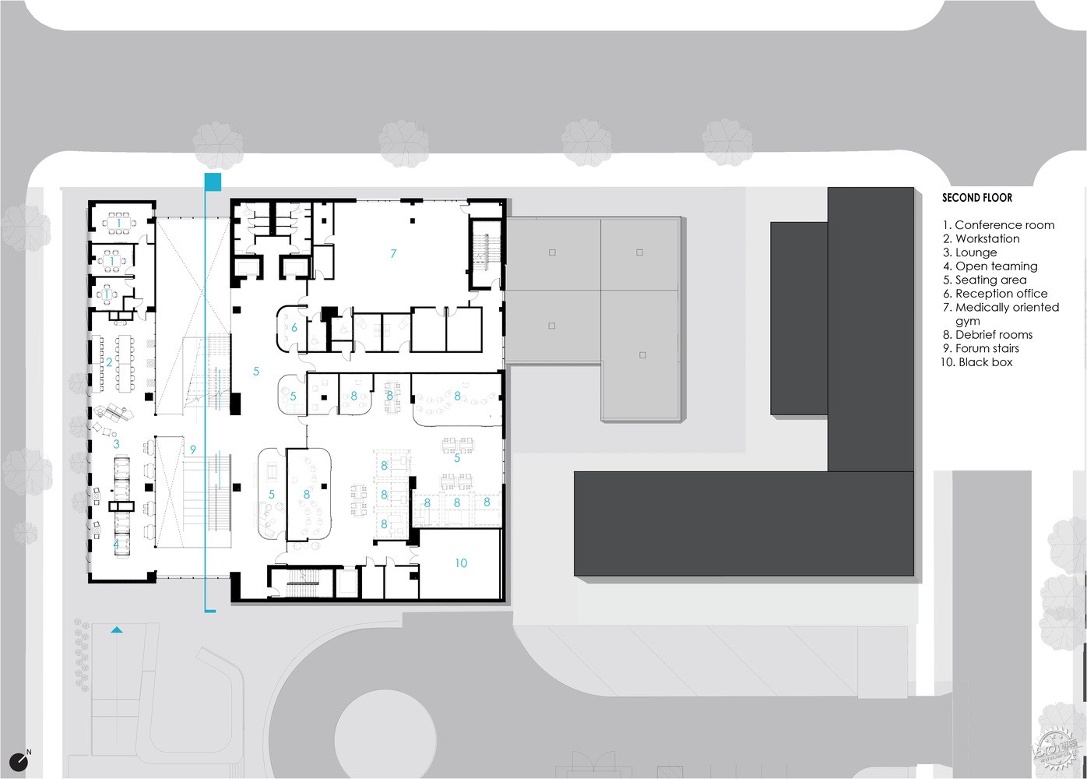
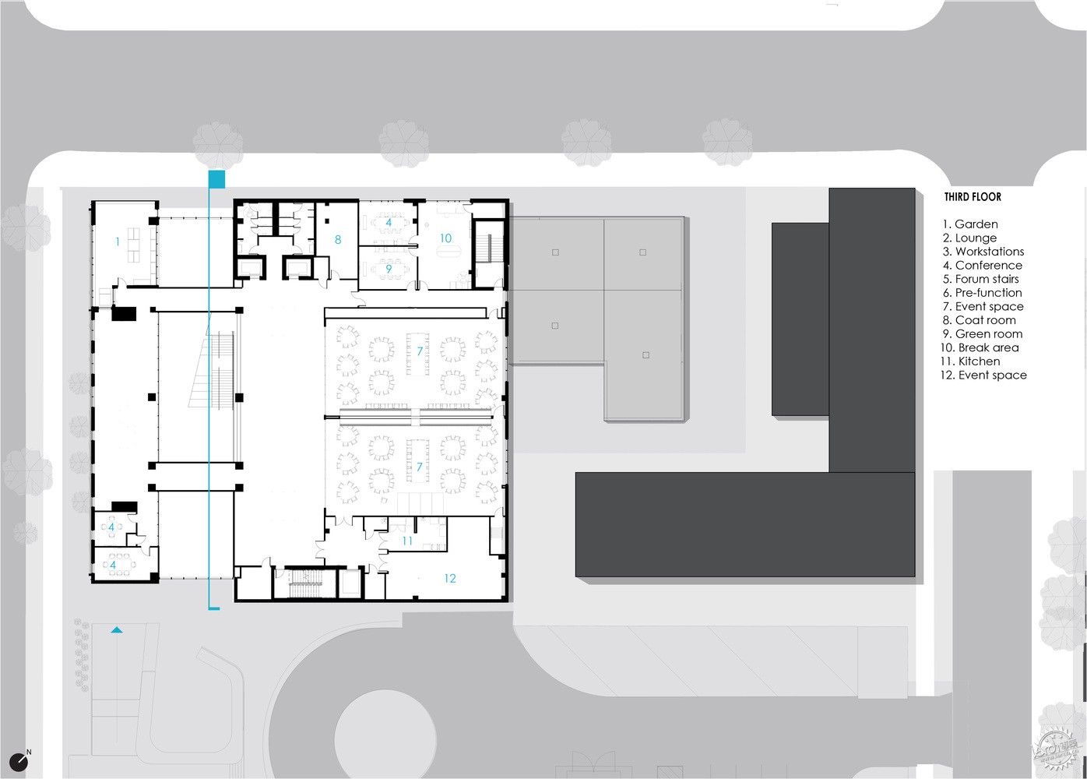

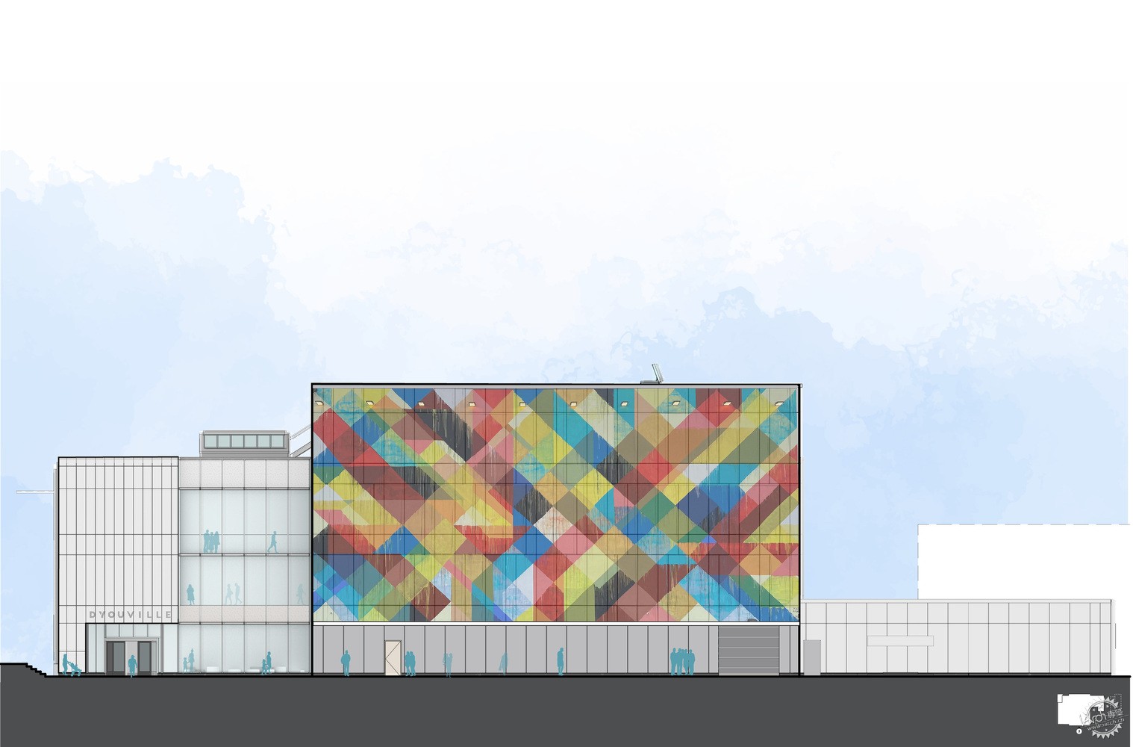
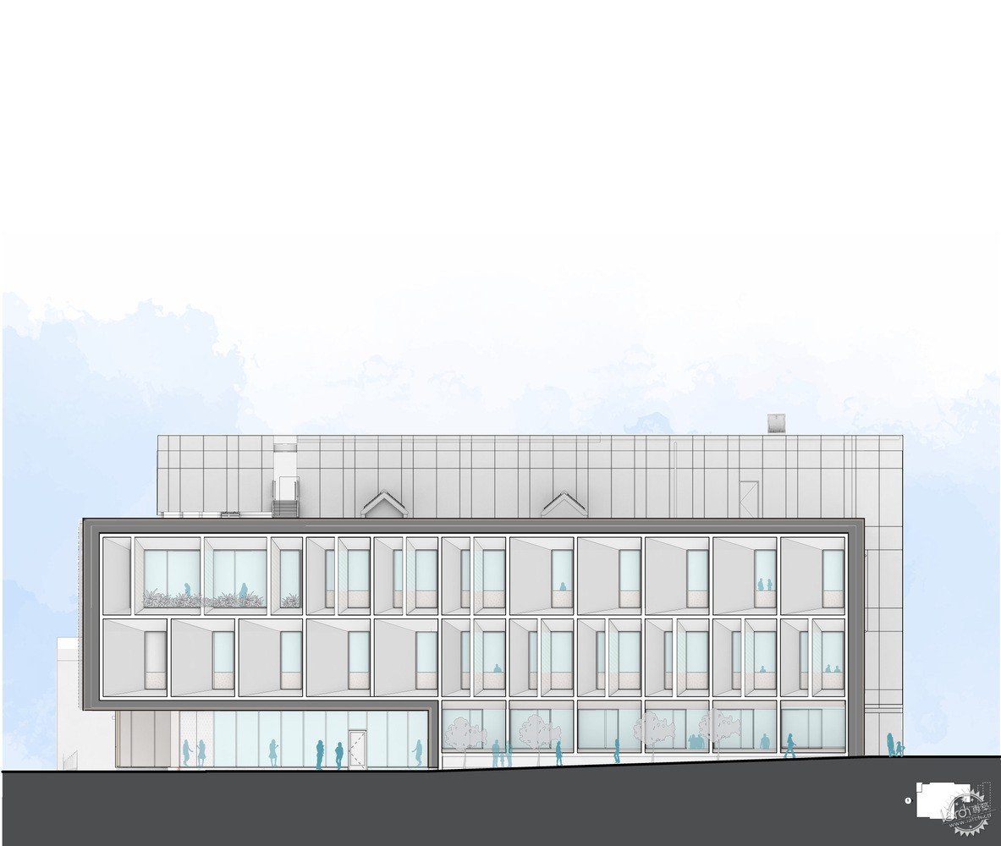
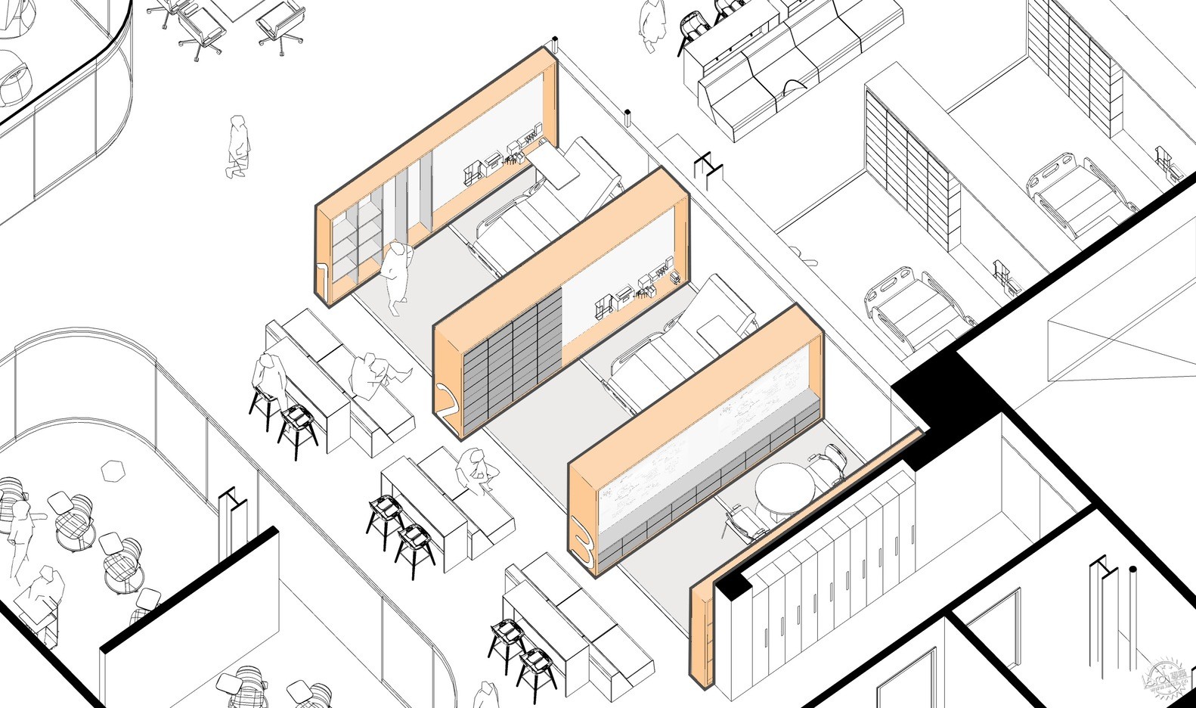

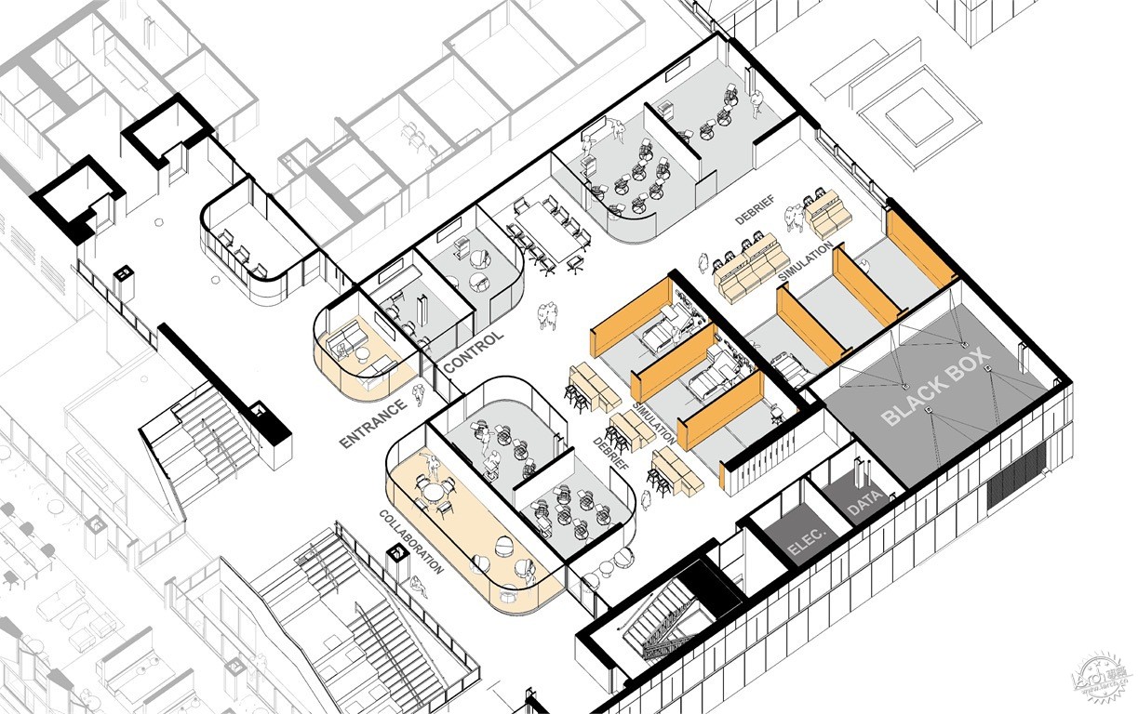
建筑设计:CannonDesign
类型:大学
面积:59600 平方英尺(约5537平方米)
时间:2021年
摄影:Laura Peters
制造商:C.R. Laurence, Elval Colour, Cembrit, Kawneer, Otis, VT Industries, AAON, CaptiveAire, Ingenia Technologies, Quality Lighting Systems
主创建筑师:Michael Tunkey; Luke Johnson, Frank Sica
景观设计:Watts Architecture and Engineering
土木工程:Watts Architecture and Engineering
设计负责:Michael Tunkey
设计:Luke Johnson, Mark Nowaczyk
项目管理:Frank Sica
战略规划:Swapna Sathyan
通信工程:Sal Bonetto
结构工程:Ron Curtis
消防与管道:Don Keith
电力工程:Rob Radley
Hvac 工程:Scott Pegler
公共艺术:Maya Hayuk
城市:布法罗
国家:美国
UNIVERSITY
BUFFALO, UNITED STATES
Architects: CannonDesign
Area: 59600 ft2
Year: 2021
Photographs: Laura Peters
Manufacturers: C.R. Laurence, Elval Colour, Cembrit, Kawneer, Otis, VT Industries, AAON, CaptiveAire, Ingenia Technologies, Quality Lighting Systems
Lead Architects: Michael Tunkey; Luke Johnson, Frank Sica
Landscape Architecture: Watts Architecture and Engineering
Civil Engineering: Watts Architecture and Engineering
Design Principal: Michael Tunkey
Design: Luke Johnson, Mark Nowaczyk
Project Management: Frank Sica
Strategic Planning: Swapna Sathyan
Telecommunication Engineering: Sal Bonetto
Structural Engineering: Ron Curtis
Fire Protection And Plumbing: Don Keith
Electrical Engineering: Rob Radley
Hvac Engineering: Scott Pegler
Public Art: Maya Hayuk
City: Buffalo
Country: United States
|
|
