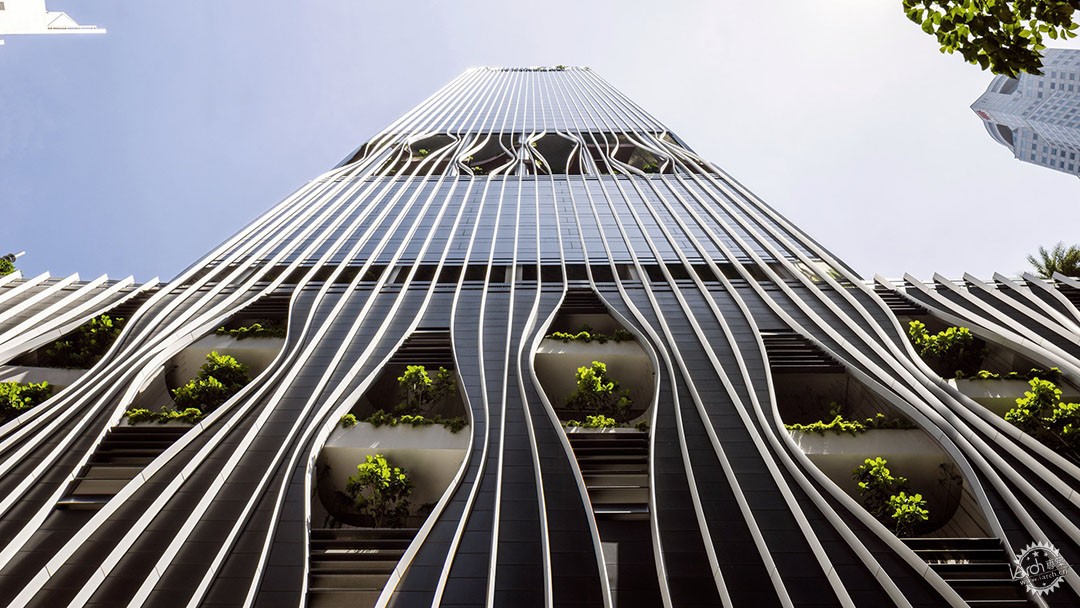
BIG 和 Carlo Ratti Associati 在新加坡完成了花园式的 CapitaSpring 摩天大楼
BIG and Carlo Ratti Associati complete garden-filled CapitaSpring skyscraper in Singapore
由专筑网宋思谕,小R编译
建筑工作室 BIG 和 Carlo Ratti Associati 在新加坡完成了一座 280 米高的摩天大楼,旨在为游客提供“花园和城市之间的无缝过渡”。
这座 51 层高的多功能CapitaSpring大厦位于新加坡金融区的中心地带,拥有由雕塑立面开口构成的大片绿色植物。
BIG and Carlo Ratti Associati complete garden-filled CapitaSpring skyscraper in Singapore
Architecture studios BIG and Carlo Ratti Associati have completed a 280-metre-tall skyscraper in Singapore designed to offer visitors a "seamless transition between the garden and the city".
Located at the heart of Singapore's financial district, the 51-storey mixed-use CapitaSpring building incorporates large pockets of greenery that are framed by sculptural facade openings.
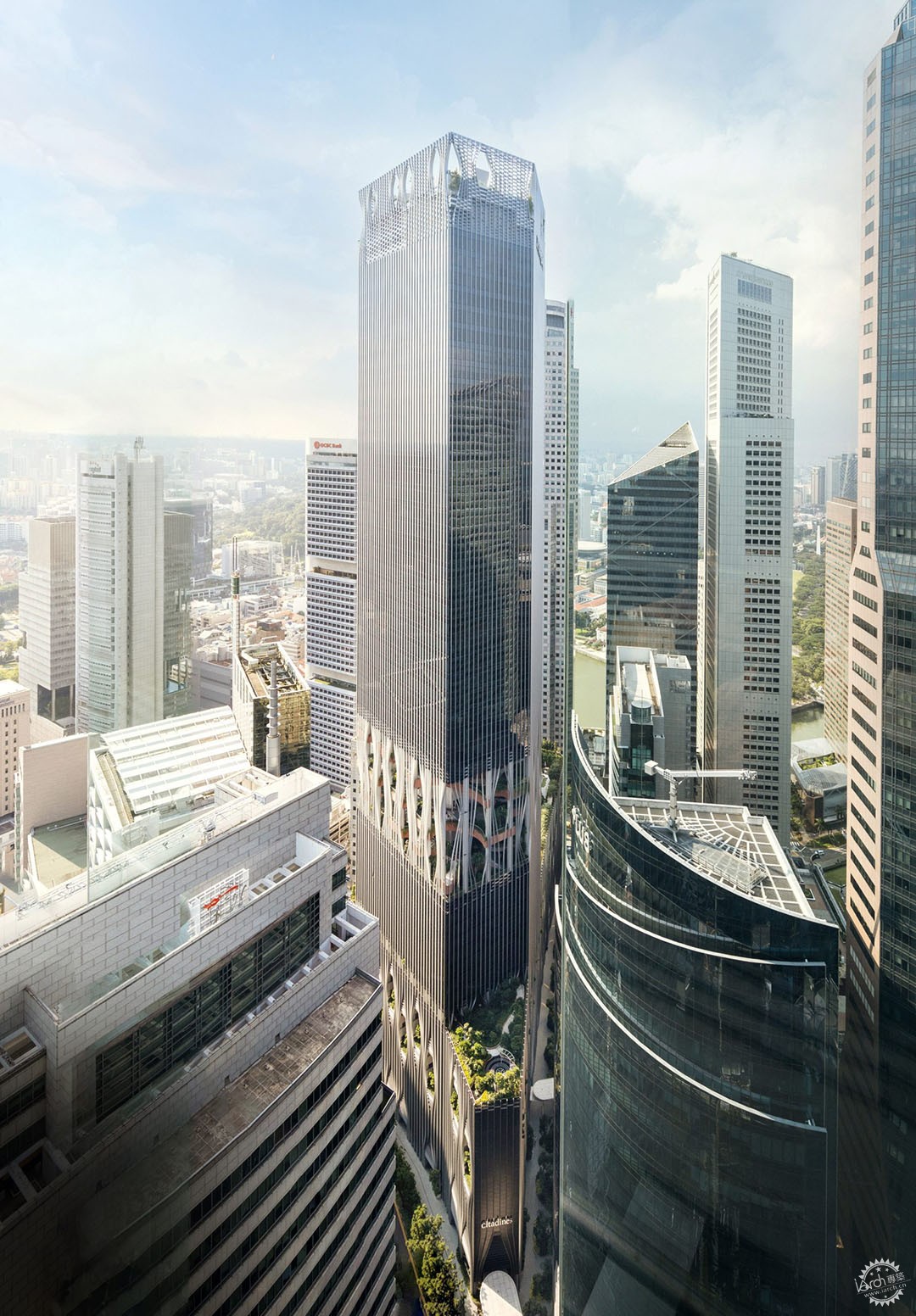
▲ BIG 和 Carlo Ratti Associati 在新加坡完成了 CapitaSpring 摩天大楼
BIG and Carlo Ratti Associati have completed the CapitaSpring skyscraper in Singapore
它是由丹麦工作室 BIG 和意大利公司 Carlo Ratti Associati 在一个包含公共停车场和小贩中心的场地上设计的,这是一个通常用于出售熟食的露天市场。
建筑内有各种餐厅和办公空间,还有服务式公寓、一个替代的商业中心和一系列旨在将自然带入城市的花园。
It was designed by Danish studio BIG and Italian firm Carlo Ratti Associati on a site containing a public car park and hawker centre – a type of open-air market that is commonly used to sell cooked food.
Inside there is a mix of restaurants and office spaces, alongside serviced apartments, a replacement hawker centre and a series of gardens that aim to bring nature to the city.
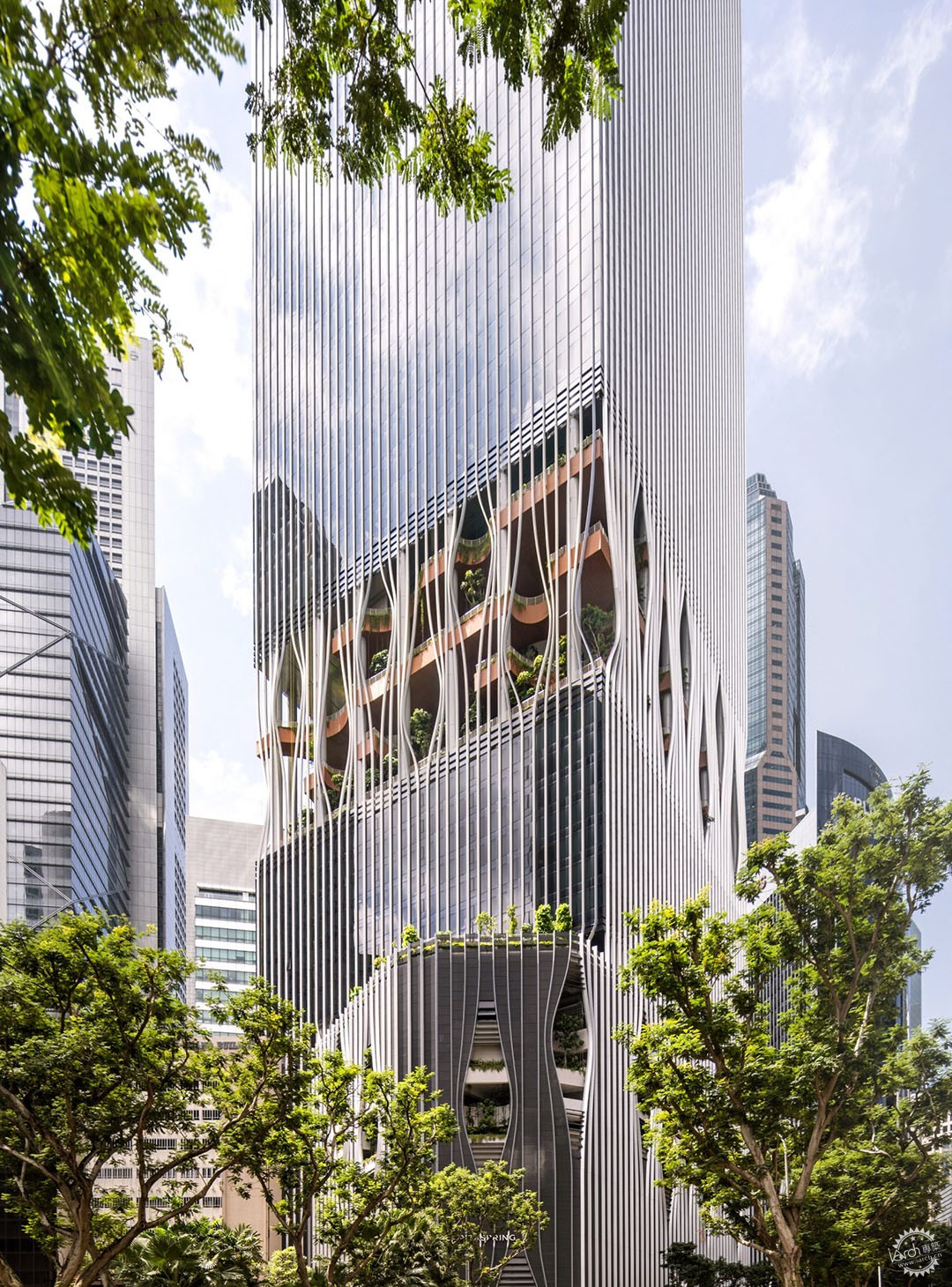
▲ 塔高280米
The tower is 280 metres tall
BIG 创始人 Bjarke Ingels 表示:“CapitaSpring 就像一个城市与乡村、文化与自然可以共存的未来愿景,城市景观可以不受限制地扩展到垂直维度。”
“在我们的设计中,这表现为花园和城市之间的无缝过渡,在外立面和一系列郁郁葱葱的螺旋花园连接着各种项目,并充满了代表各种用途的设施。”工作室的负责人补充道。
"CapitaSpring is like a vision of a future in which city and countryside, culture and nature can coexist, and urban landscapes can expand unrestricted into the vertical dimension," said BIG's founder Bjarke Ingels.
"In our design, this manifests as a seamless transition between the garden and the city, articulated in the facades and a series of lush spiraling gardens connecting between various programs and filled with amenities representing a spectrum of use," added the studio's partner in charge Brian Yang.
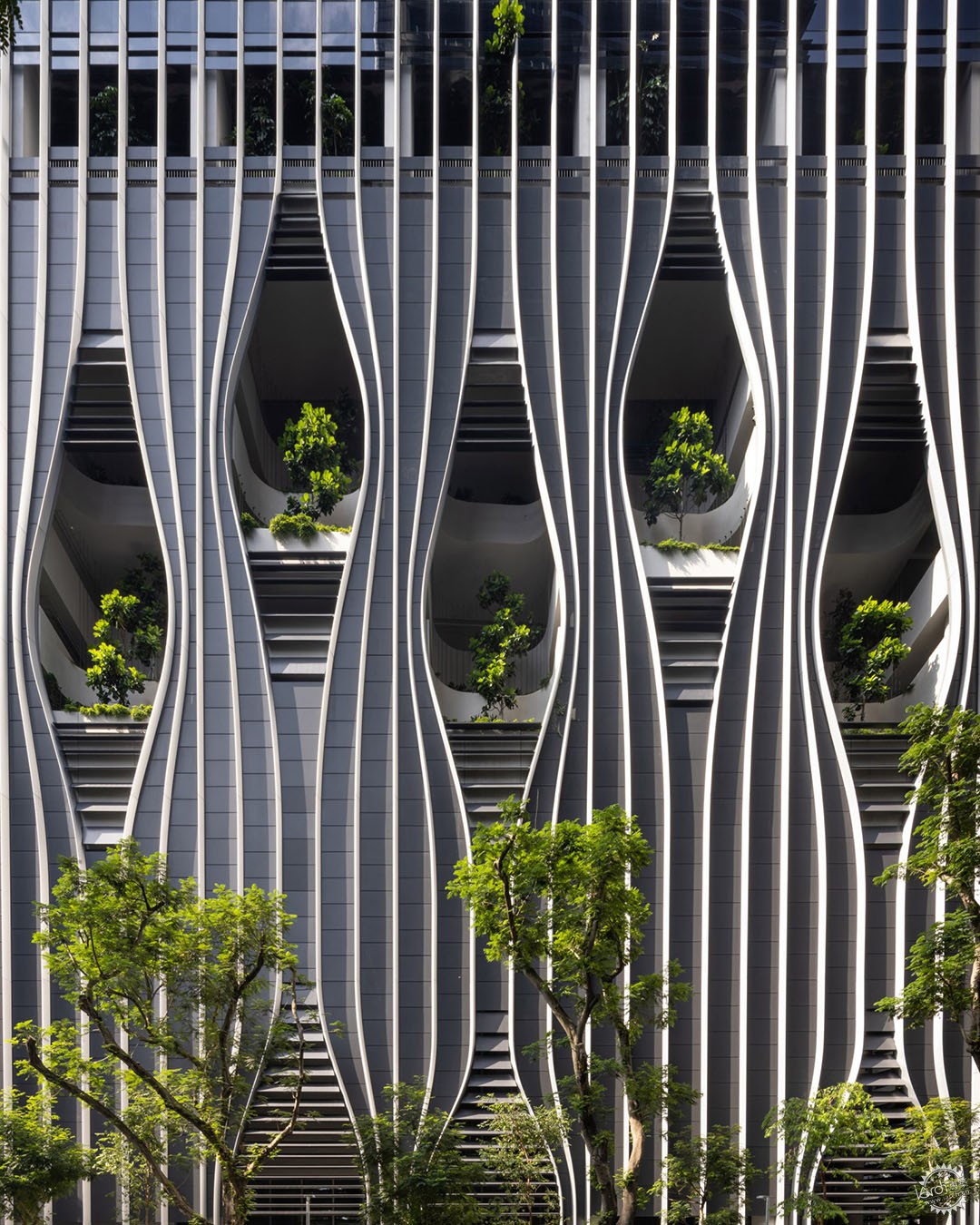
▲ 内部的绿色植物由立面开口构成
Greenery inside is framed by facade openings
这座 93,000 平方米的 CapitaSpring 摩天大楼于 2018 年首次亮相。它由房地产公司 CapitaLand Development、CapitaLand Integrated Commercial Trust 和 Mitsubishi Estate 委托建造。
The 93,000-square-metre CapitaSpring skyscraper was first revealed in 2018. It was commissioned by real estate companies CapitaLand Development, CapitaLand Integrated Commercial Trust and Mitsubishi Estate.
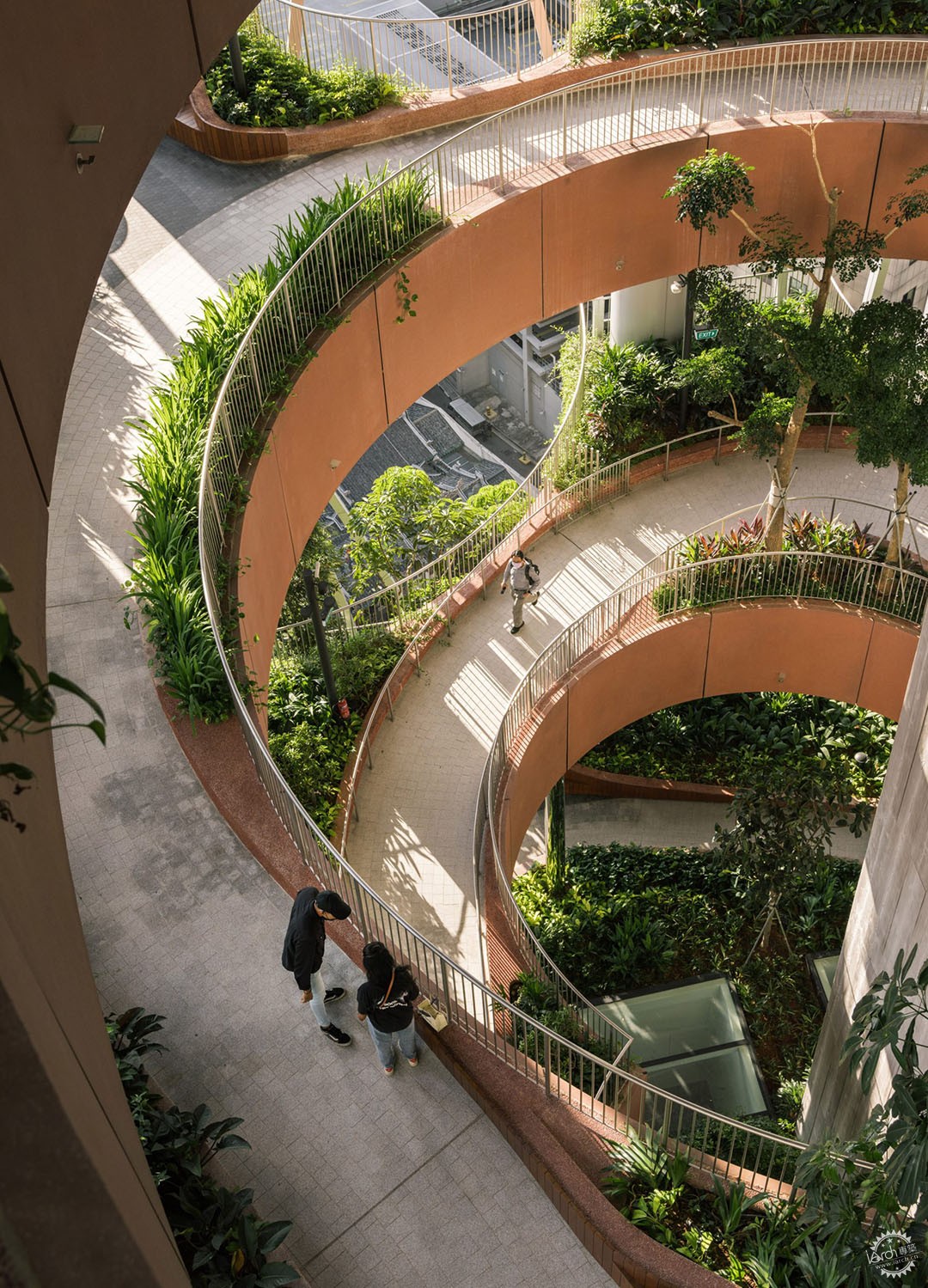
▲ 整个摩天大楼都设有花园
Gardens feature throughout the skyscraper
Carlo Ratti Associati 的创始合伙人 Carlo Ratti 补充说:“当我们第一次被邀请参加建筑竞赛时,我们看到了一个很好的机会,可以与 BIG 合作并携手取得独特的大胆成果。”
“我为我们改善整个建筑的公共空间、为所有用户创造最佳体验、利用技术以及与自然元素前所未有的融合而感到自豪。”
"When we first got invited to join the architectural competition, we saw a great opportunity to team up and join forces with BIG to achieve a uniquely bold result together," added Carlo Ratti Associati's founding partner Carlo Ratti.
"I am proud of how we enhanced the public spaces across the building, creating the best experience for all users, leveraging both technology and unprecedented integration with natural elements."
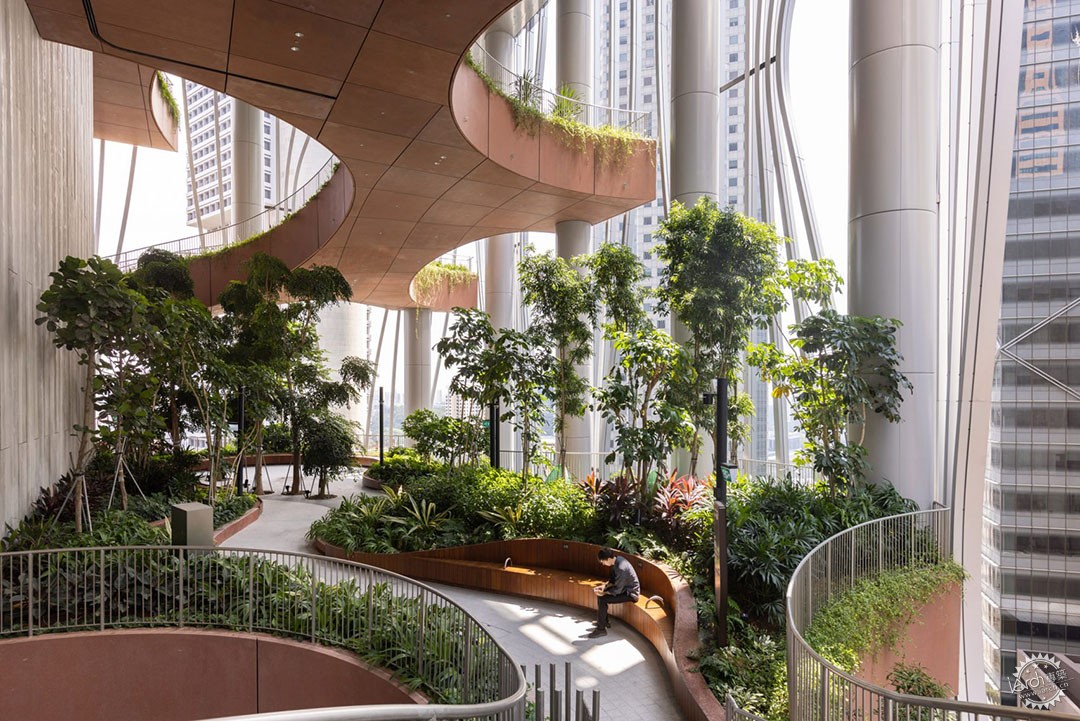
▲ 一个四层高的垂直公园位于大楼的中心
A four-storey vertical park sits at the building's centre
CapitaSpring 拥有超过 80,000 株植物,反映了新加坡作为花园城市的声誉,在其大部分现代建筑中都可以看到绿色植物。
其立面上的垂直元素被拉开,以形成其底部、中间和屋顶的绿色空间和花园的景观。
Housing over 80,000 plants, CapitaSpring is a reflection of Singapore's reputation as a garden city, where greenery is found throughout much of its contemporary architecture.
Vertical elements across its facade are pulled apart to frame views of the pockets of green spaces and gardens that feature at its base, middle, and rooftop.
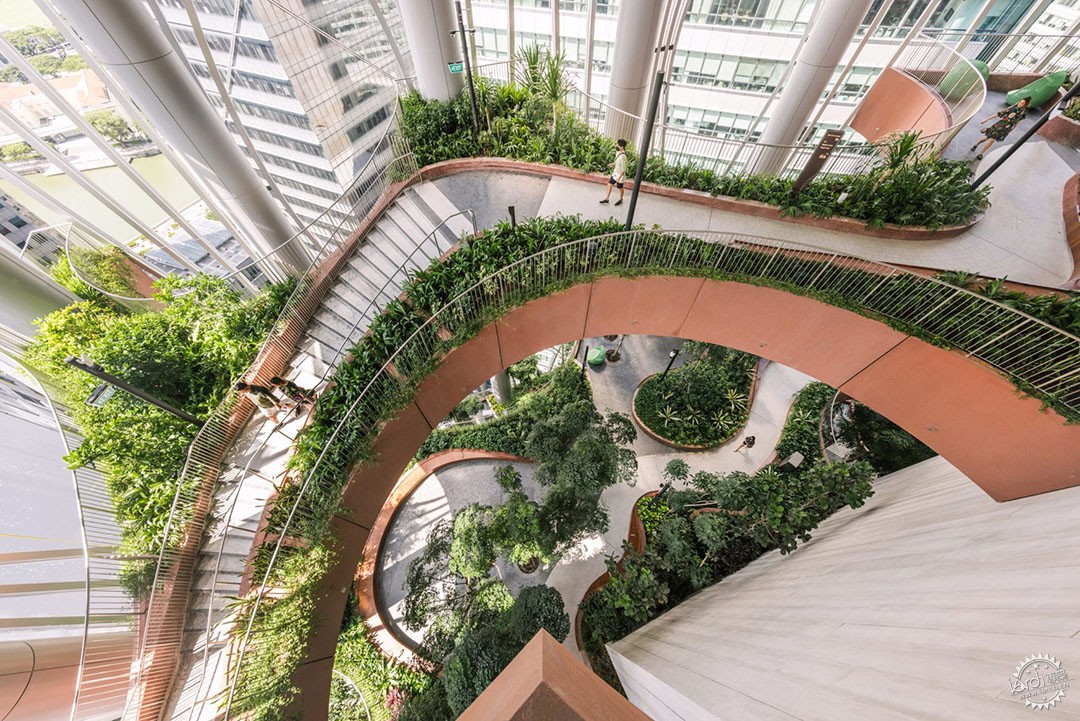
▲ 垂直公园像热带森林一样景观化
The vertical park is landscaped like a tropical forest
该建筑最引人注目的元素之一是位于塔楼中间的名为“绿色绿洲”的四层垂直公园。
四个相连的楼层充满了螺旋式人行道和热带植物和树木,设计为从工作和活动到放松和锻炼的多种空间。
One of the most striking elements of the building is a four-storey vertical park named the Green Oasis, which is placed in the middle of the tower.
The four connected levels are filled with spiralling walkways and tropical plants and trees, designed as a space for everything from work and events to relaxation and exercise.
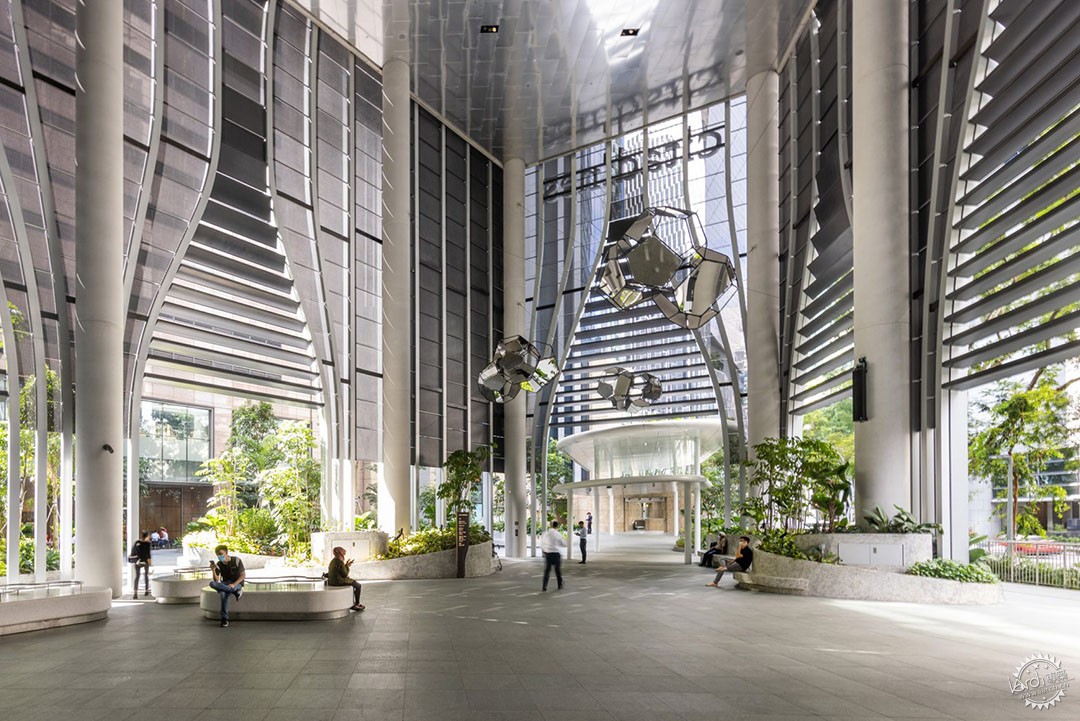
▲ 一个大的入口区域为热带天气提供了庇护
A large entrance area provides shelter from tropical weather
在这里,景观设计意在呼应自然的“热带雨林植物等级”,即在森林地面上种植大叶耐荫植物,在较高位置发现叶片结构较小、需要更多光照的物种。
大楼顶部是一个空中花园,拥有 150 种植物,为大楼的餐厅和咖啡馆提供食材。
在地面层,BIG 和 Carlo Ratti Associati 创建了一个线性公园和公共广场,为周围的高密度金融区引入绿色公共空间。
这个公园区域包含蜿蜒的小径,通向塔底部的一个 18 米高的空间,名为 City Room,它为建筑物的租户和游客提供各种入口,并为热带气候提供避难所。
Here, the landscape design is intended to echo the natural "plant hierarchy of tropical rainforests", where shade-tolerant plants with large leaves are found on the forest floor and species with a smaller leaf structure requiring more light are found at a higher position.
On top of the building is a sky garden, featuring 150 species of editable plants that provide ingredients for the building's restaurants and cafes.
At ground level, BIG and Carlo Ratti Associati have created a linear park and public plaza to introduce green public space to the surrounding high-density financial district.
This park area incorporates meandering pathways that lead to an 18-meter-high space at the base of the tower named the City Room, which houses various entrances for the building's tenants and visitors and a shelter from the tropical weather.
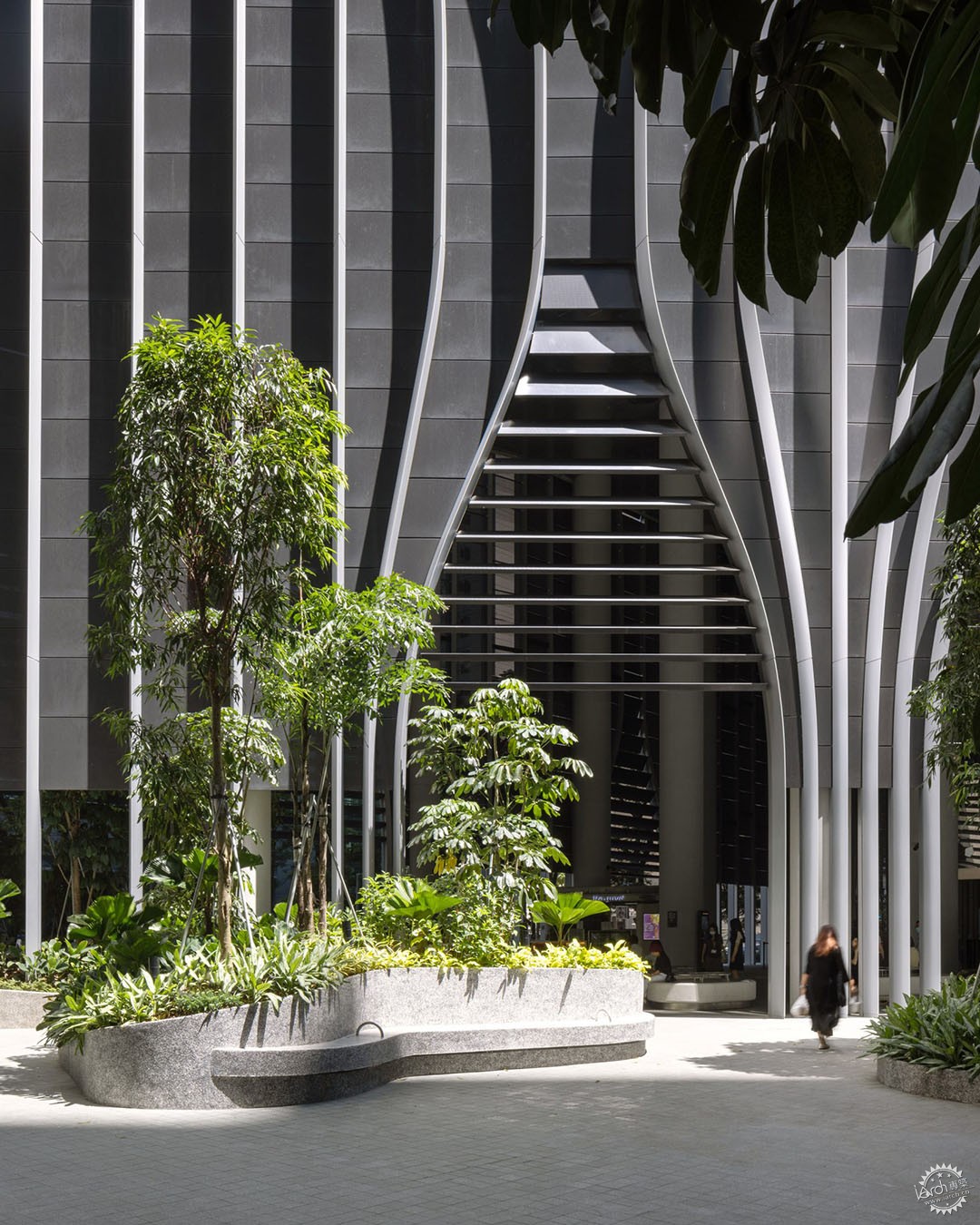
▲ 立面上的雕塑开口
Sculptural openings feature across the facade
该建筑的其他亮点包括新的商业中心,它位于塔楼的二、三楼,包含 56 个不同的食品摊位。
在它上面,大楼的前八层包含服务式住宅及其设施,包括游泳池、慢跑道、厨房和居民休息室。
Other highlights of the building include the new hawker centre, which sits on the tower's second and third floors and contains 56 different food stalls.
Above it, the first eight floors of the building contain the serviced residences and their facilities, including a swimming pool, jogging track, kitchen and residents' lounge.
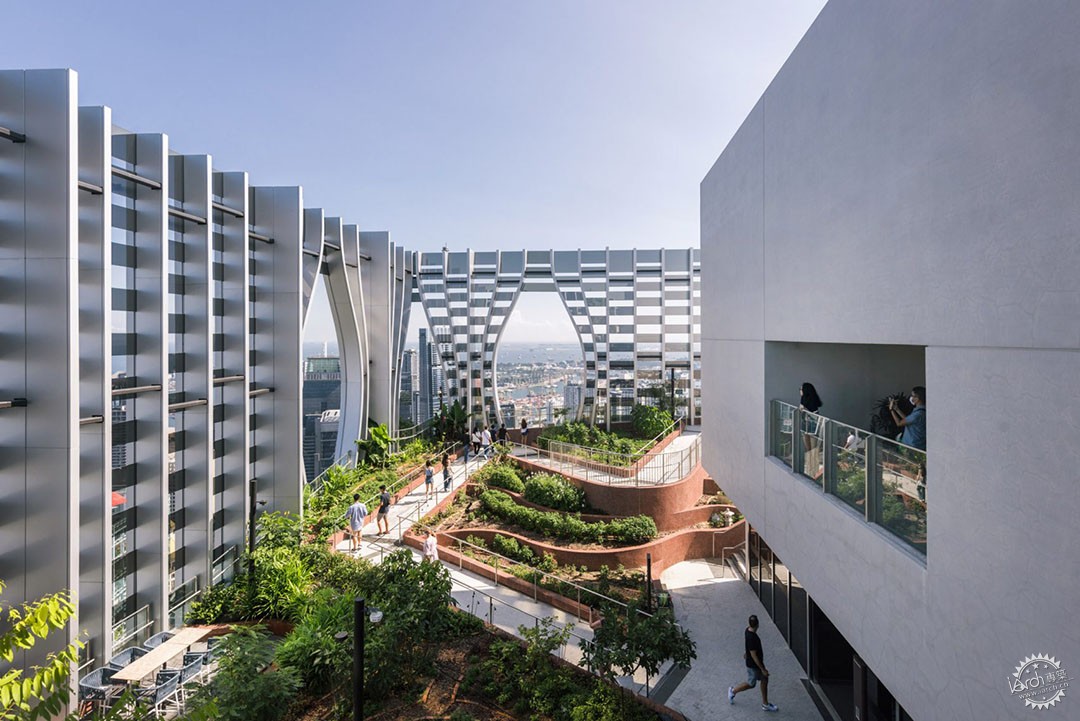
▲ 这里有屋顶露台
There is a roof terrace
CapitaSpring还拥有办公空间,占据了顶层的 29 层。 这些房间的开口让租户可以欣赏到新加坡河和滨海湾的全景。
新加坡建筑与绿化相结合的最引人注目的例子之一是由 Grant Associates 和 Wilkinson Eyre Architects 设计的滨海湾花园项目。 巨大的热带花园里有树状的塔楼、贝壳形的温室和一个30米高的人造瀑布。
新加坡其他以种植为特色的摩天大楼是由 Kohn Pedersen Fox 和 Architects 61 设计的 175 米高的 Robinson塔楼,以及由 Heatherwick Studio 设计的住宅 EDEN 塔楼。
摄影:Finbarr Fallon
The office spaces complete CapitaSpring, occupying the top 29 floors. These rooms have openings that grant tenants panoramic views of the Singapore River and Marina Bay.
One of the most notable examples of where architecture meets greenery in Singapore is the Gardens by the Bay project by Grant Associates and Wilkinson Eyre Architects. The enormous tropical garden contains tree-like towers, shell-shaped greenhouses and a 30-metre-high man-made waterfall.
Other skyscrapers in Singapore that feature planting are the 175-metre-high Robinson Tower by Kohn Pedersen Fox and Architects 61 and the residential EDEN tower by Heatherwick Studio.
The photography is by Finbarr Fallon.
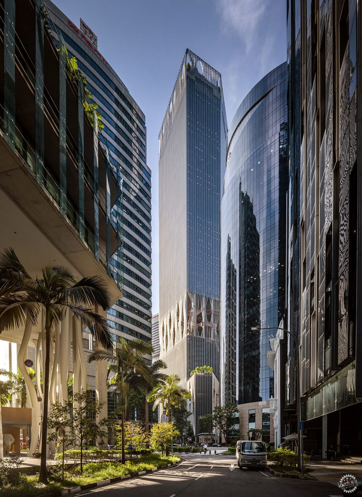
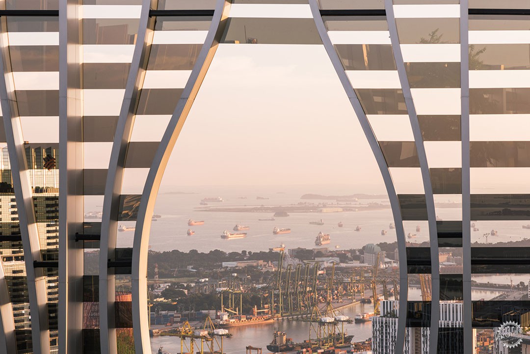
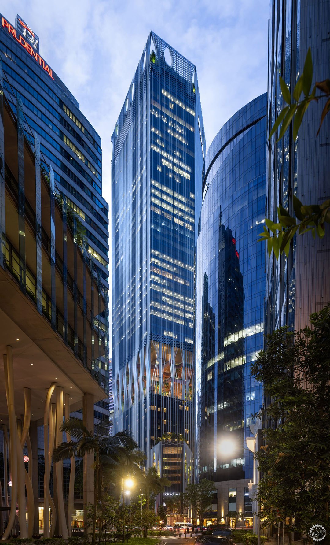

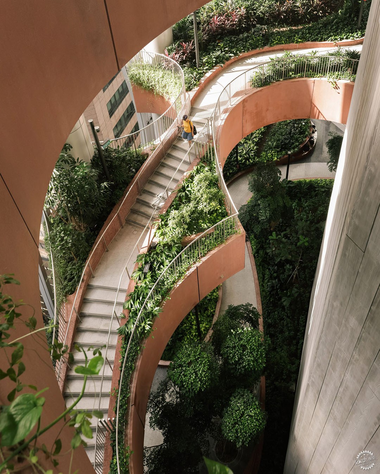
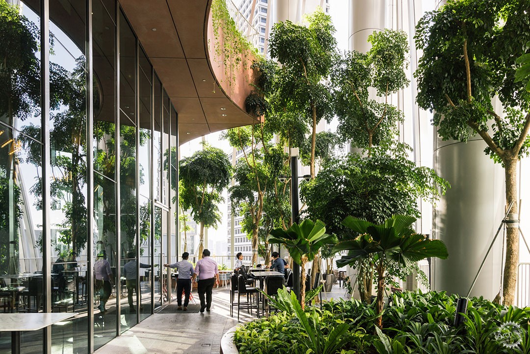
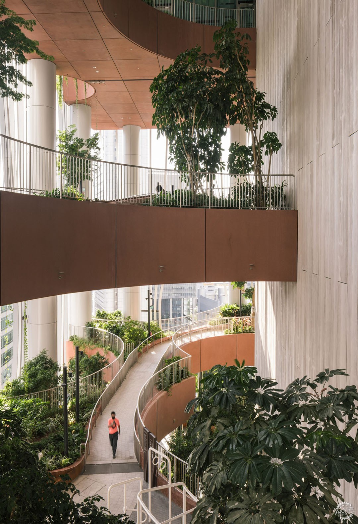
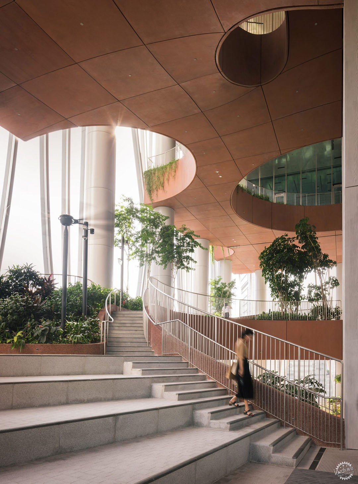
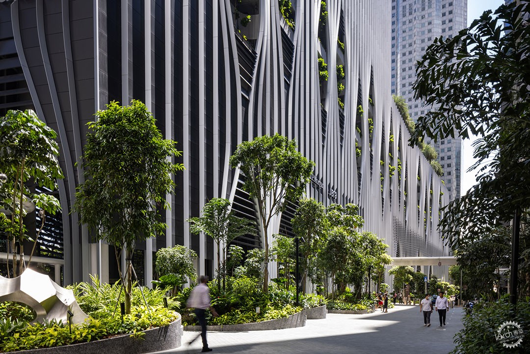
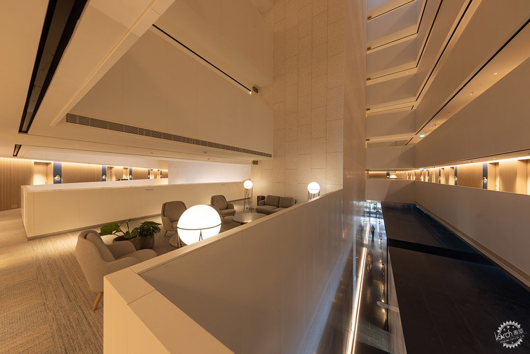
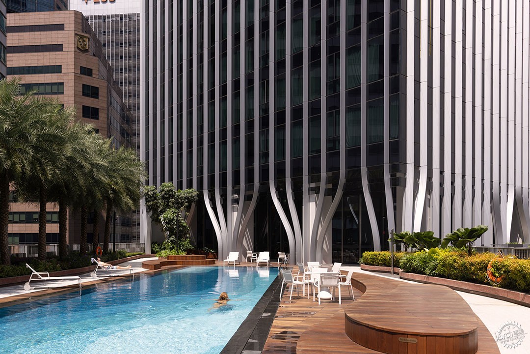
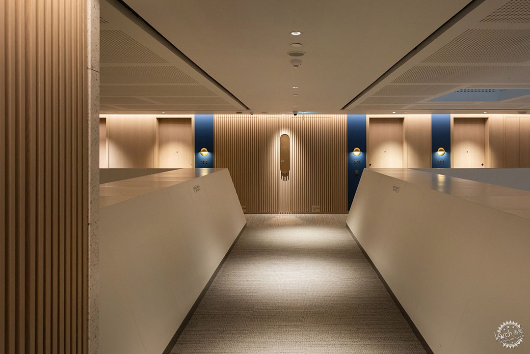
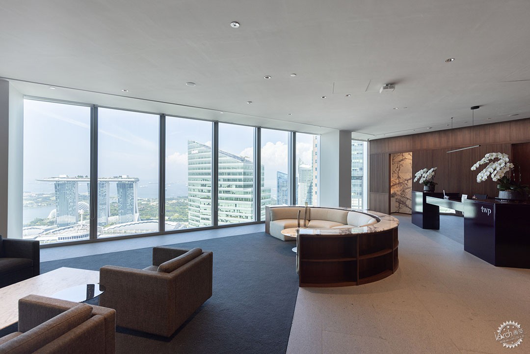
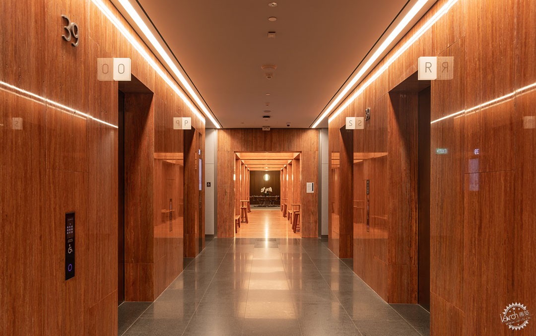
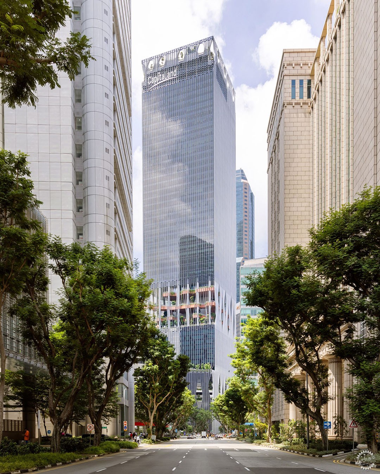
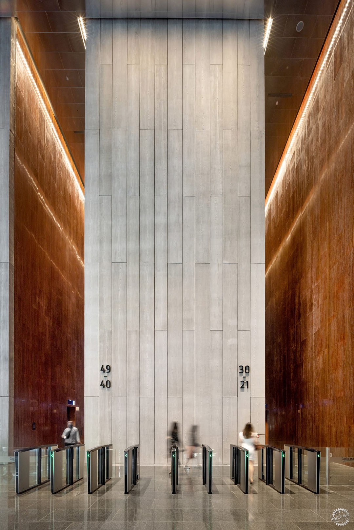
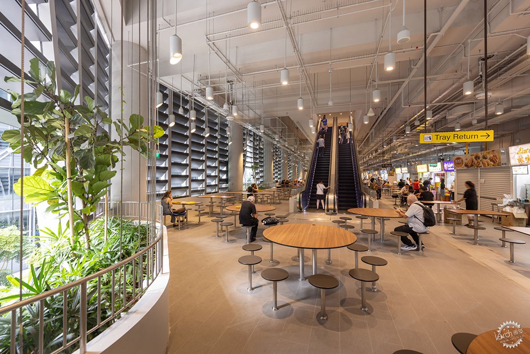
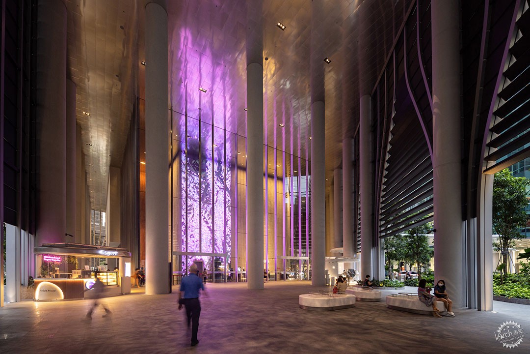
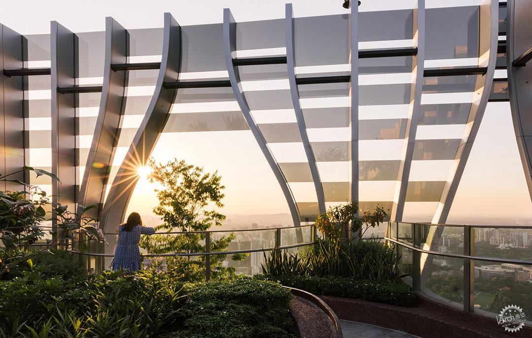
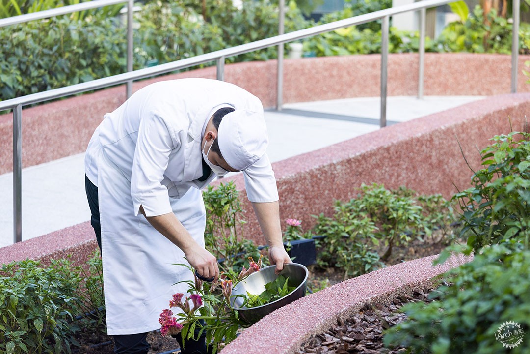
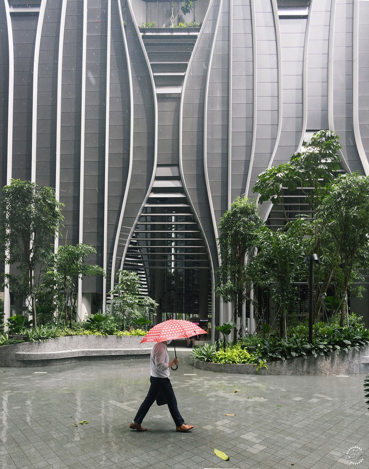
|
|
