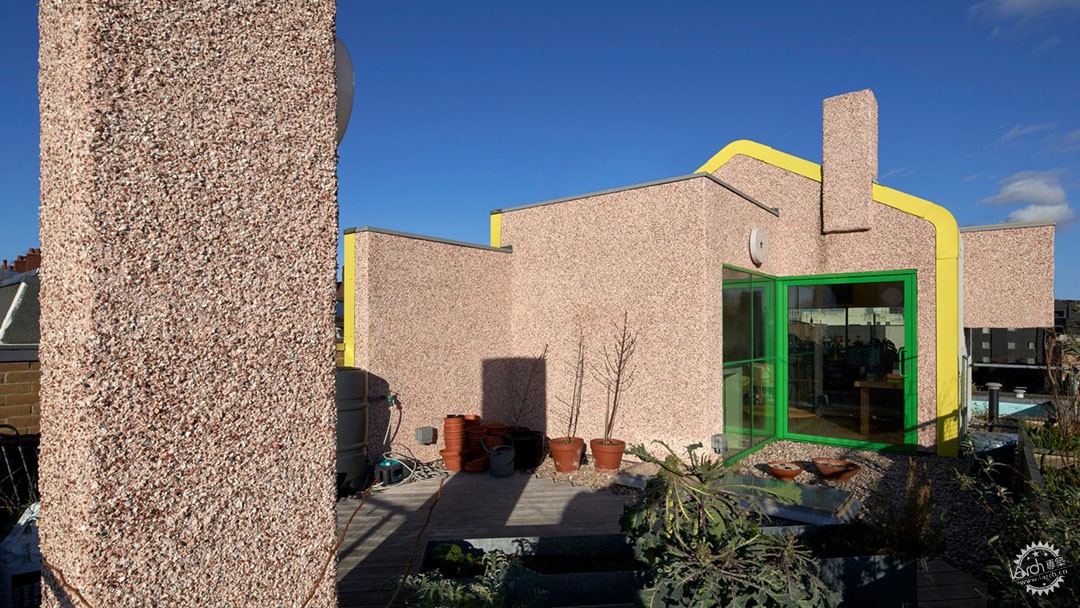
FAT蓝色小屋的“原始住宅精神”屋顶扩建
Sean Griffiths adds pebbledash extension "in spirit of original house" to FAT's Blue House
由专筑网小R编译
建筑师Sean Griffiths在一座蓝色小屋上部扩建了屋顶工作室,该工作室覆盖着鹅卵石,这座蓝色小屋是20年前FAT建筑工作室的作品。
2002年,FAT建筑工作室完成了该项目,由Griffiths与Charles Holland、Sam Jacob合作设计。
Architect Sean Griffiths has added a pebbledash-covered rooftop studio to the seminal postmodern Blue House he designed 20 years ago as part of architecture studio FAT.
The extension completes the house that Griffiths designed, along with Charles Holland and Sam Jacob, as one of FAT's first built projects in 2002.
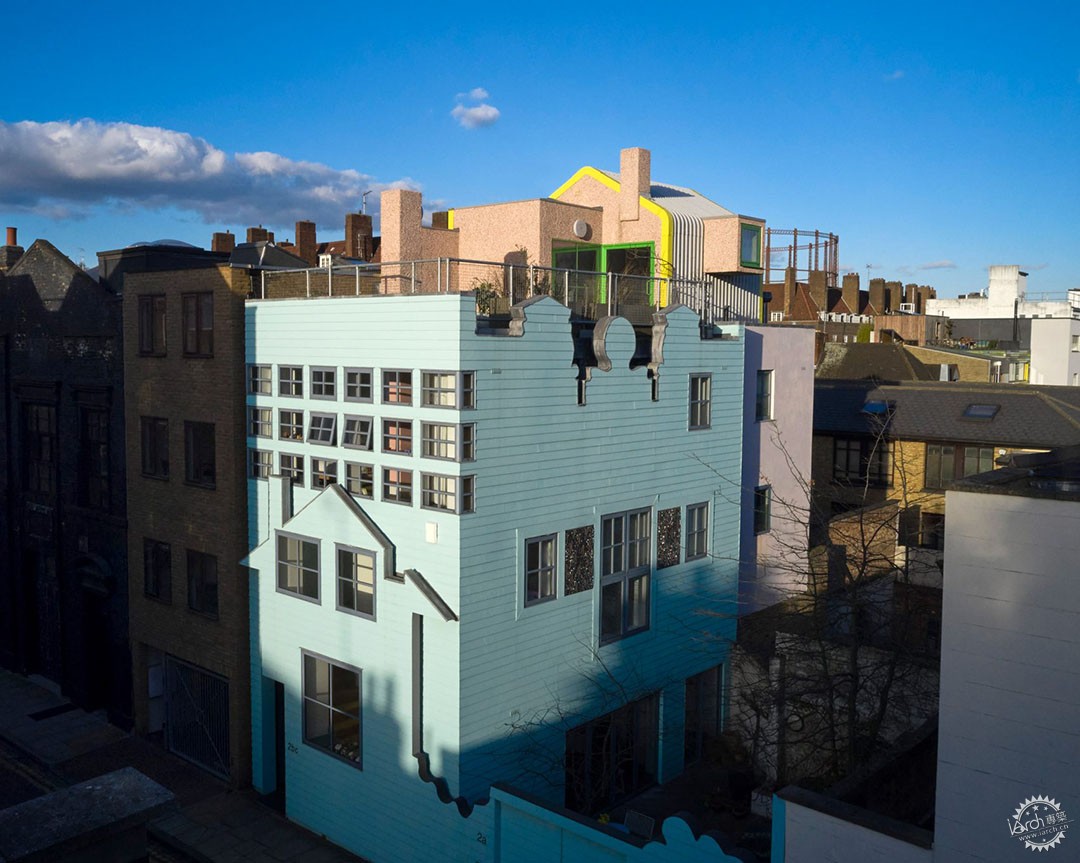
▲ Sean Griffiths完成了FAT工作室蓝色小屋的屋顶扩建项目
Sean Griffiths has added a rooftop extension to FAT's Blue House
Griffiths说:“该项目是一个未完成的工程,建筑最初就构思为4层,包含有屋顶露台。”
“当时项目预算有限,同时规划方不希望有四层,因此在20年前这种想法就无法实现。”
"The project was very much a piece of unfinished business," Griffiths told Dezeen. "The house was originally conceived as a four-storey building with a roof terrace."
"A combination of limited budget and the planners' refusal, back in the day, to countenance a four-storey building meant it couldn't happen 20 years ago when the house was first built."

▲ 扩建部分与建筑原有立面形成对比
The extension contrast the house's original facades
大棚形态的屋面扩建部分延伸了住宅空间,这座小屋是Griffiths最初为他和曾经的合伙人,即景观设计师Lynn Kinnear而设计。
Kinnear工作室的独立公寓和办公场所也成为了改造的一部分,成为了整体的规划,这也让该项目更加经济。
The shed-like rooftop extension forms part of a wider overhaul of the house that Griffiths originally designed for himself and his former partner, landscape architect Lynn Kinnear.
As part of the renovation, a separate flat and an office for Kinnear's studio that were incorporated in the original design to make the house financially viable were converted into additional bedrooms.
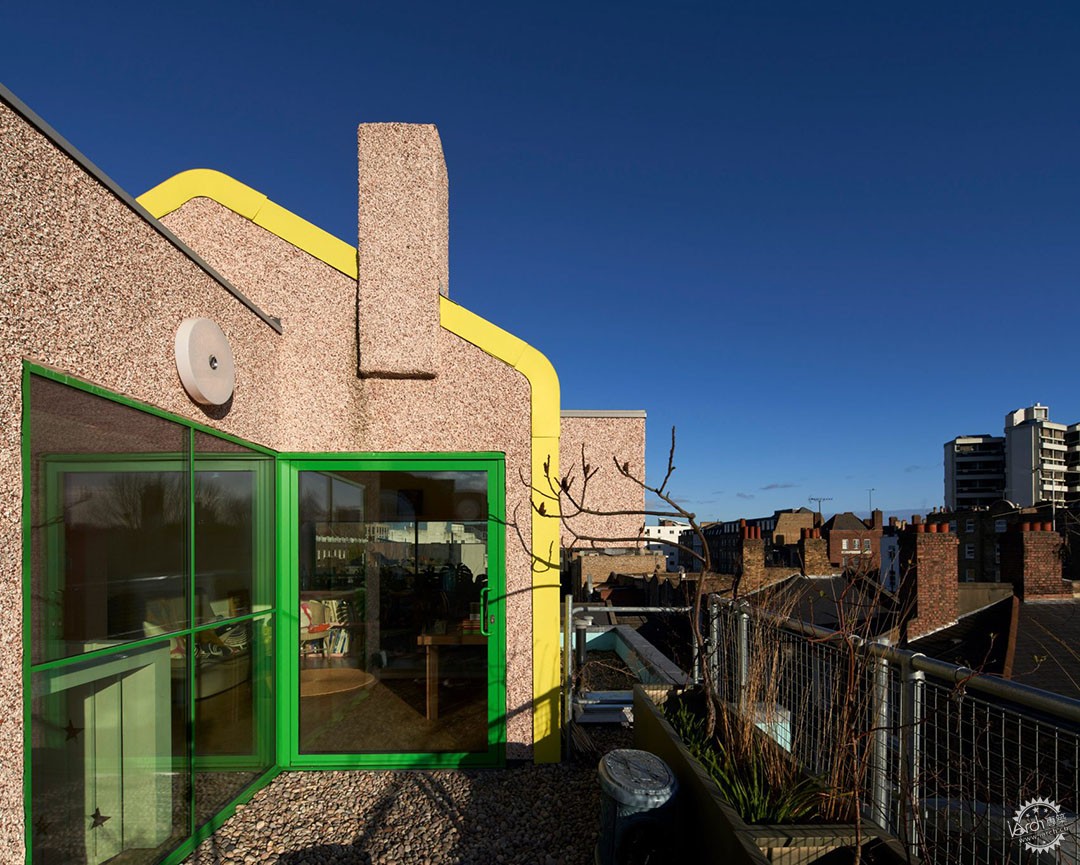
▲ 扩建部分覆盖着粉色的鹅卵石。摄影:Sean Griffiths
It was largely clad in pink-toned pebbledash. Photo by Sean Griffiths
Griffiths说:“我和这座住宅有着复杂的关系,我在这里住了很久,因此它和我早起的职业生涯和家庭记忆联系在一起。”不过现在他已经不居住于此了。
“但是建筑师生活在自己设计的房子里也很奇怪,因为难免会有一些设计上的不足,当然这是你能注意到的,而不是缺点,因此能够改正一部分也是很好的。”
木材框架屋面延伸向鹅卵石屋顶露台,其中包含有Kinnear工作室,在这里能够看到周边的美景。
这里覆盖着粉红色鹅卵石,和现有住宅的浅蓝色纤维混凝土墙体形成对比。
“我很开心在扩建中延伸了原始住宅的美学特征,同时也进行了新的尝试,构成了一些和原住宅形成对比的内容,不过,原来的小屋依旧美好。”
“我不太确定我们正在做的是否正确,但是我现在认为是对的。”
"I have a complex relationship to this house, as I lived there for many years and so inevitably it is bound up with memories of my early career and family life," said Griffiths, who no longer lives in the house.
"But it's also weird being an architect living in your own house because you live with your mistakes – of course, that is what you notice, rather than the good bits – so it was nice to come back and rectify some, if not all, of them!"
The timber-framed rooftop extension, which opens onto a pebble-filled roof terrace, contains a studio for Kinnear with views across the surrounding rooftops.
It is largely clad in pink-tinted pebbledash that contrasts the existing home's pale blue clapboard-patterned fibre-cement walls.
"I'm glad that we did not just mimic the aesthetic of the original house in the extension, that we kept experimenting in the spirit of the original house but created something that contrasted, but worked well with the original," he said.
"I wasn't sure whether that was the right approach as we were doing it, but now I think it was."
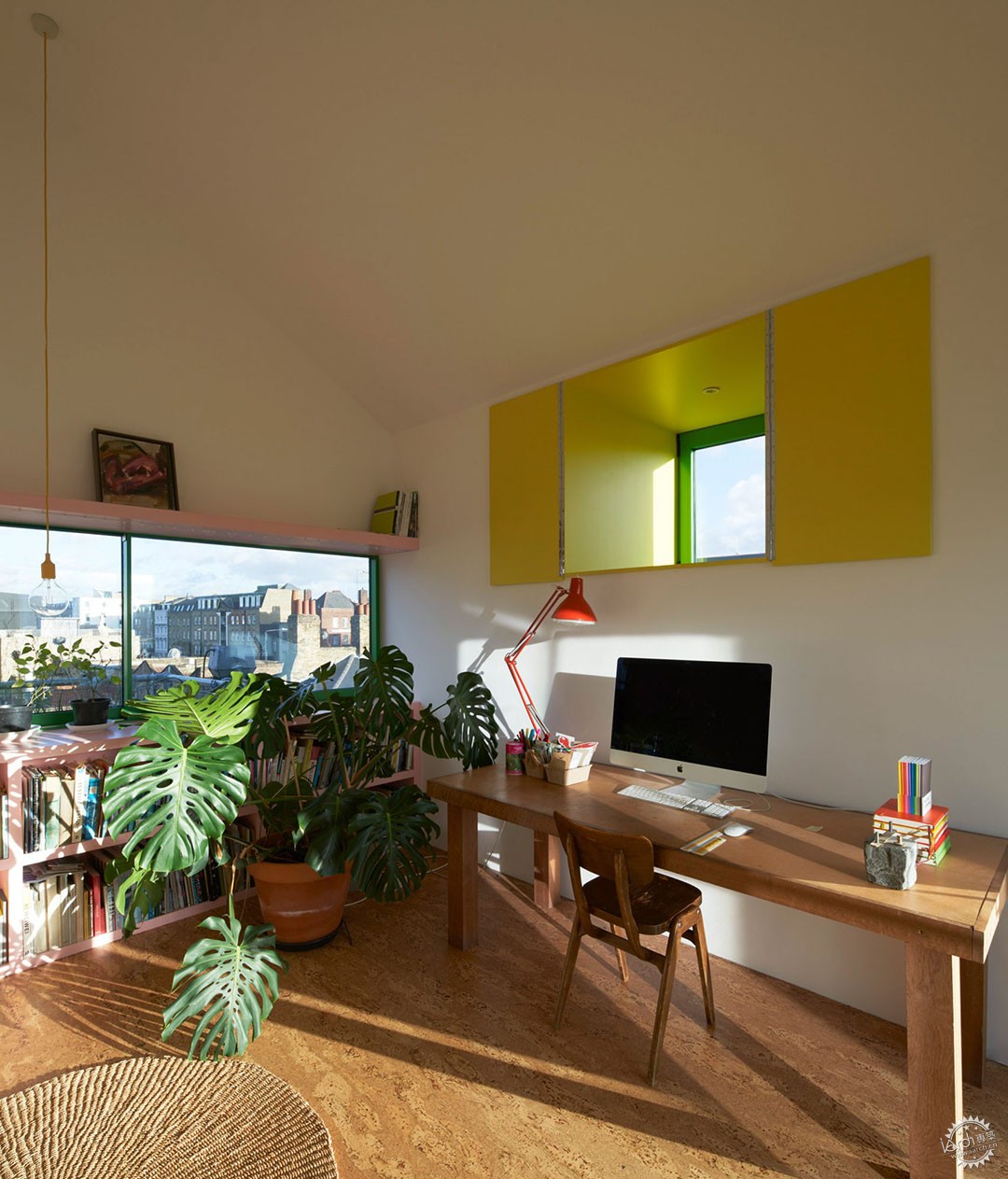
▲ 屋顶扩建包含有工作空间
The rooftop extension contains a studio space
Griffiths选择了鹅卵石,再结合金属屋面和明黄色、绿色的细部设计,这是对英格兰南部海岸材料单一的自然特性和度假氛围的致敬。
他说:“鹅卵石的应用启发来源于不同的因素,因为这不是一种公认的好看的材料,主要应用于郊区,因此并不‘适合’。”
Griffiths chose pebbledash, which was paired with a metallic roof and bright green and yellow details, as a nod to the material's unglamorous nature and holidays at Camber Sands on England's southern coast.
"The pebbledash was inspired by a number of different factors," he said. "One was that it is simply one of those materials that is not generally thought of glamorous, the stuff of suburban estates and not 'proper' architecture."
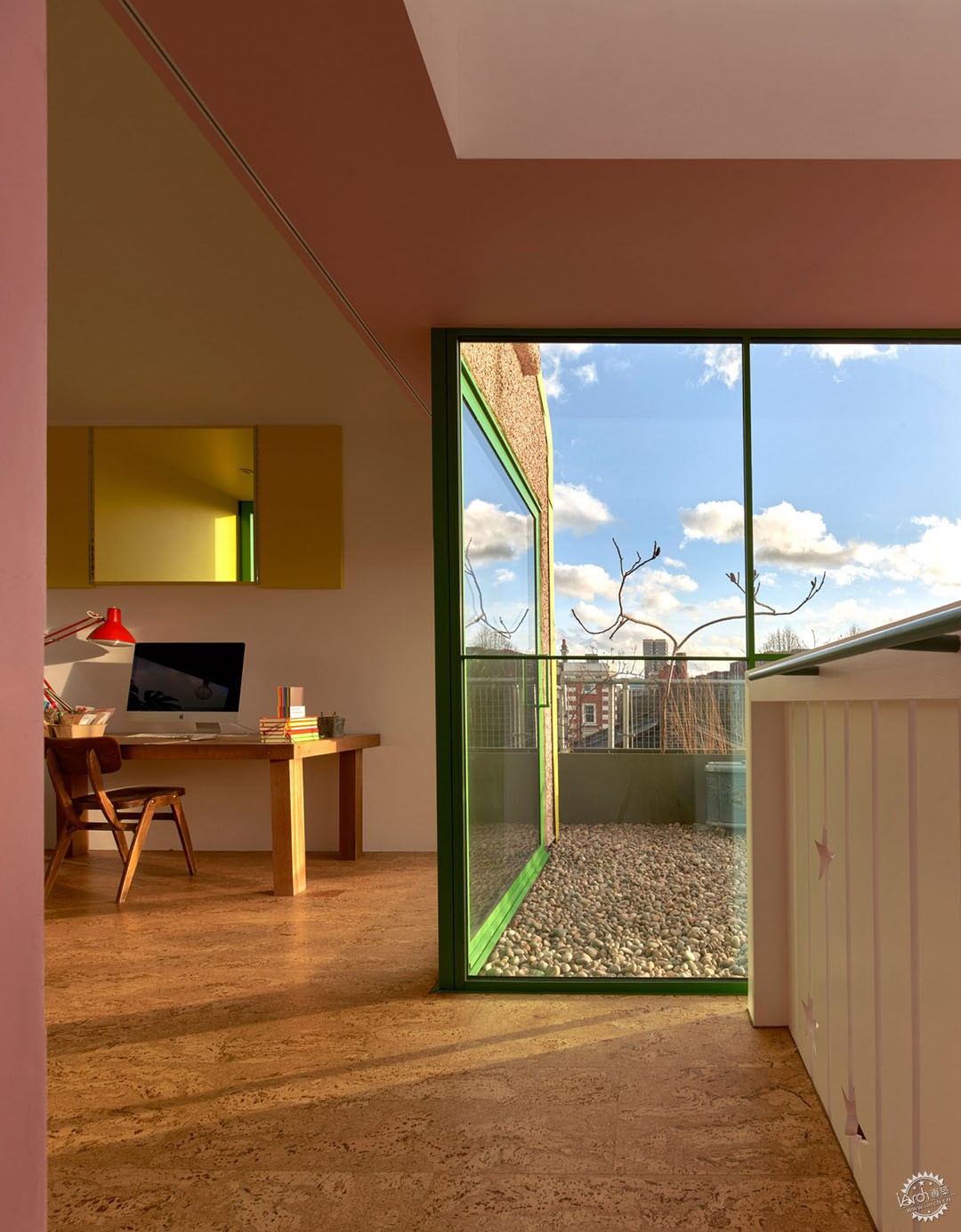
▲ 建筑空间面向屋顶露台开放
It opens onto a roof terrace
“这让人联想起假日时光,在Camber Sands一家人住在小屋里,周边是由鹅卵石建造的小房子,这是当地的典型特征。”
“不过特别的是,当你来到屋顶时,又似乎重新来到了一个新空间,你不再有原先蓝色小屋的感受,在这里你就如同来到了鹅卵石沙滩上。”
"It recalls holidays in Camber Sands where the family once had a hut that sat amongst the pebbledash bungalows that are typical of places like that," he continued.
"What is nice – and unexpected – is the way you seem to re-enter that world when you get to the roof. You lose all sense of being in the Blue House and it really is remarkably like being on a pebbly beach once you get up there."
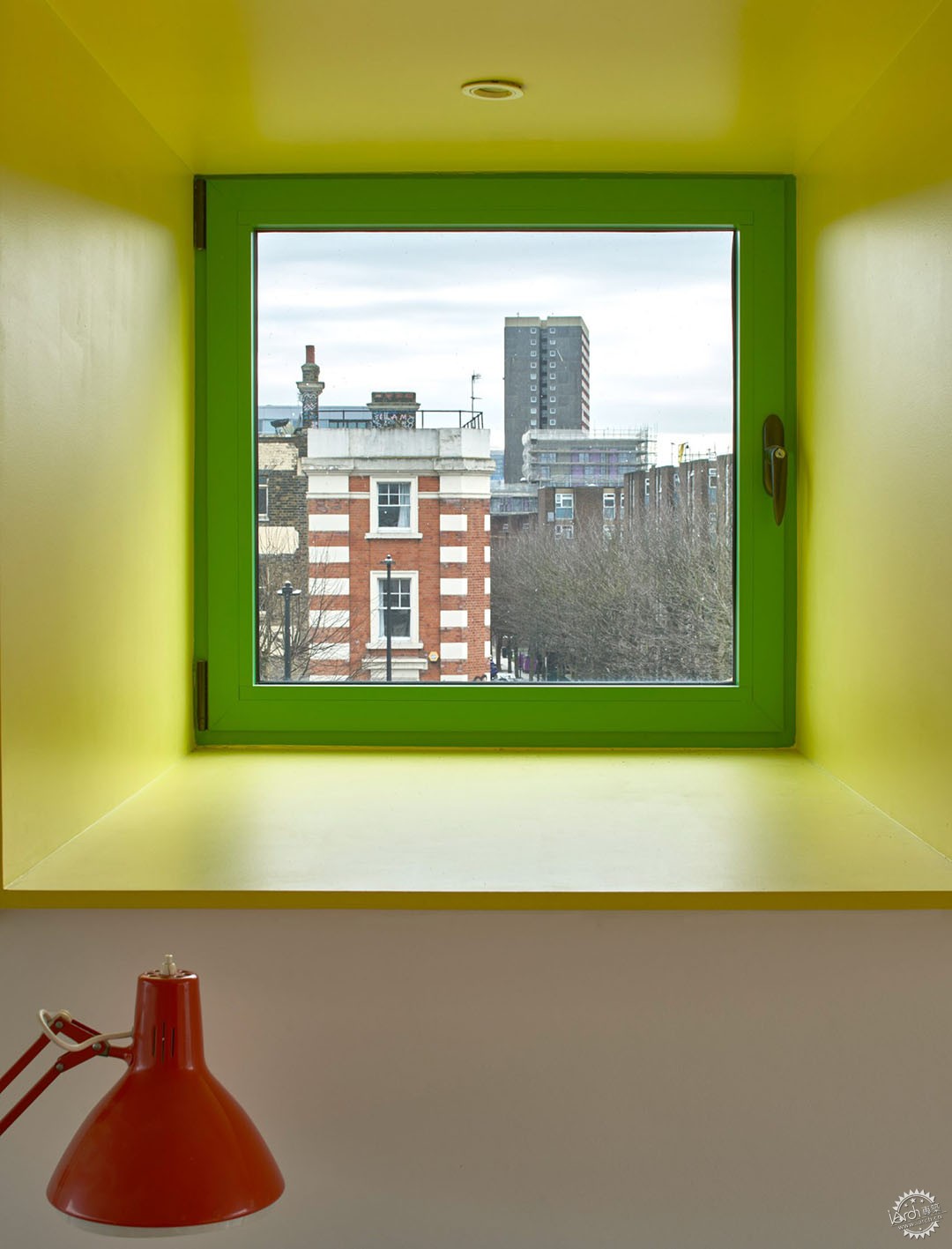
▲ 这里有着穿越伦敦城市的视角
It has views across London
Griffiths增加了两个楼梯,一个通向屋顶工作室,另一个连接了地面层和一层,他认为这不仅仅能改善流线,还能提升整体感。
他说:“全新的扩建部分和流线空间构成了一系列全新的体验和品质,这和原来的蓝色小屋完全不同,同时我也认为细部设计让空间更加精致,这出自有经验的建筑师之手。”
As part of the home's overall renovation, Griffiths added two staircases – one up to the rooftop studio and an additional stair between the ground and first floor. He believes that this has not only improved circulation but changed the home's overall feel.
"The new extension and the circulation spaces create a set of new experiences and qualities which are quite different to how the house was," he said. "I think it is also true to say the detailing is more refined – the work of an architect with grey hair rather than a young gun."

▲ 扩建部分有着棚屋形态
The extension has a shed-like form
Griffiths认为,扩建和原有住宅有着密切的联系,但是也让最初的设计理念得以提升。
“这是一个重要项目,我不仅仅居住于此,也花费了10年时间来重新设计与构思,同时监督各项细节。”
“也正因为如此,这也成为了一个投入大量思考的工作,同时也是FAT所有作品中最为成功的代表。”
“另一方面,我并不是一个怀旧的人,我认为需要保持一定的距离。”
Despite having a strong connection to the house, Griffiths believes that the extension and renovations have enhanced the original – much-lauded – design.
"It has always remained an important project for me," he said. "As well as living there, it has probably taken up a decade of my life in designing and redesigning it and overseeing all the construction work."
"Because of all that, it was one of those projects that received a lot of attention and thought, so that makes it, perhaps until the House of Essex, the closest thing to a gesamtkunstwerk in FAT's oevre," he continued.
"On the other hand, I'm not personally the most nostalgic of people and I think that allowed a certain critical distance."
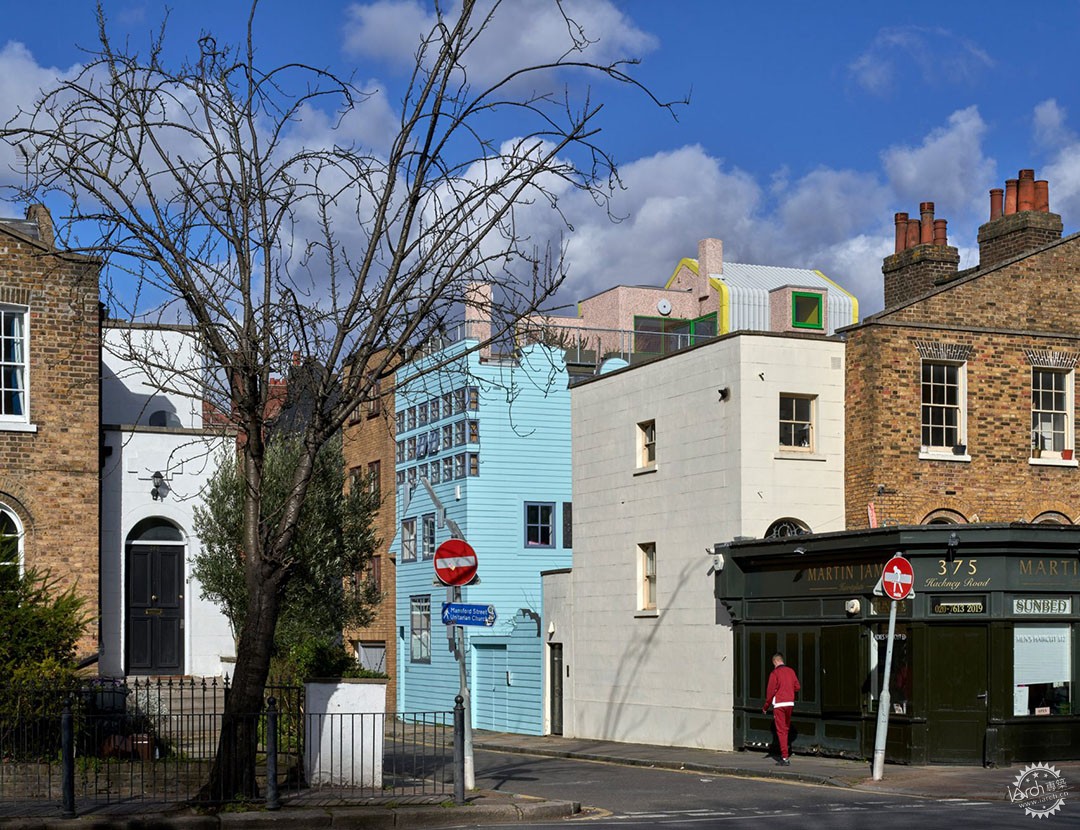
▲ 扩建部分与原始住宅的立面对比
The extension and origibnal house hgaev contrasting finishes
FAT建筑工作室是上世纪90年代至本世纪初较为具有影响力的工作室,后来于2014年解散。
除了蓝色小屋,该工作室的著名项目还包含了一座公寓,这座公寓有着传统住宅的特征,同时还有和Grayson Perry合作完成的童话般住宅。
Griffiths后来成为了Westminster的教授,现在也经营着Modern Architect工作室,该工作室曾经也完成了一个应用鹅卵石的扩建项目。
Jacob现在则负责领导Sam Jacob工作室,而Charles Holland则经营者Charles Holland Architects事务所。
One of the 1990s and early 2000s most influential architecture studios, FAT announced plans to disband in 2014, after 23 years of practice.
Along with the Blue House their notable projects included an apartment block that appears to have traditional houses on its roof and the fairytale-inspired House for Essex completed in collaboration with Grayson Perry.
Following the end of FAT, Griffiths became professor at Westminster and now runs the studio Modern Architect, which previously created an extension that also incorporated pebbledash.
Jacob now leads architecture practice Sam Jacob Studio and Charles Holland runs Charles Holland Architects.
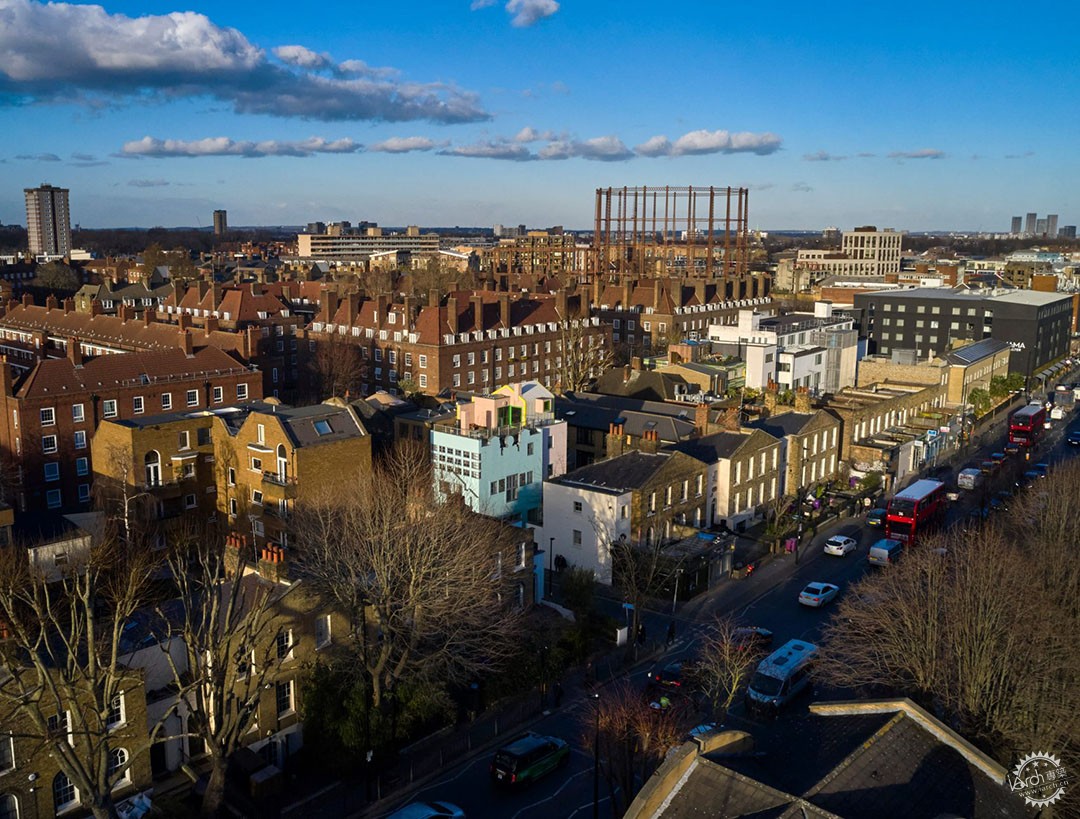
▲ 原始住宅建造于20年前
The extension completes the house that was built 20 years ago
经过对20年前的住宅进行改造,Griffiths也思考了许多让建筑更加成熟的策略。
“在蓝色小屋完成之后,我对建筑的看法发生了很多改变,我的想法更加开放,因为我不再强迫自己去尝试新东西。”
“在行业中拥有一席之地意味着你必须相信你所做的事情是独一无二且重要的,这样你猜能让别人相信你的作品的优秀之处。”
“我认为你需要一定的信念,才能拥有纯粹的思维,因此实现诸如蓝色小屋这样的项目,虽然听起来有点荒谬,但是是必要的。”
“我们应该让艺术家更加天马行空,虽然有些不现实,但是这能够促成伟大的作品,这种感受让人更加放松,不需要绷得太紧。”
摄影:Edmund Sumner
Revamping and extending the house he designed 20 years ago allowed Griffiths to reflect on his approach to architecture as a more mature architect.
"I'm not sure my views on architecture have shifted that much since the Blue House was conceived," he said. "I'm probably more open-minded which comes as a result of no longer trying to be the hot new thing!"
"Having skin in that game means you have to believe fervently that what you are doing is the most important thing in the world, just so you can convince others that what you are doing is the most important thing in the world, even though it clearly isn't," he continued.
"I think you need that conviction to be able to have the sheer bloody-mindedness to realise something like the Blue House, so although it's absurd, it's kind of necessary."
"That's why we should always allow artists to believe in their bullshit. It might be bullshit but it can facilitate great things! Maturity hopefully brings a sense that you can act in looser way, perhaps because you're not trying so hard."
The photography is by Edmund Sumner.
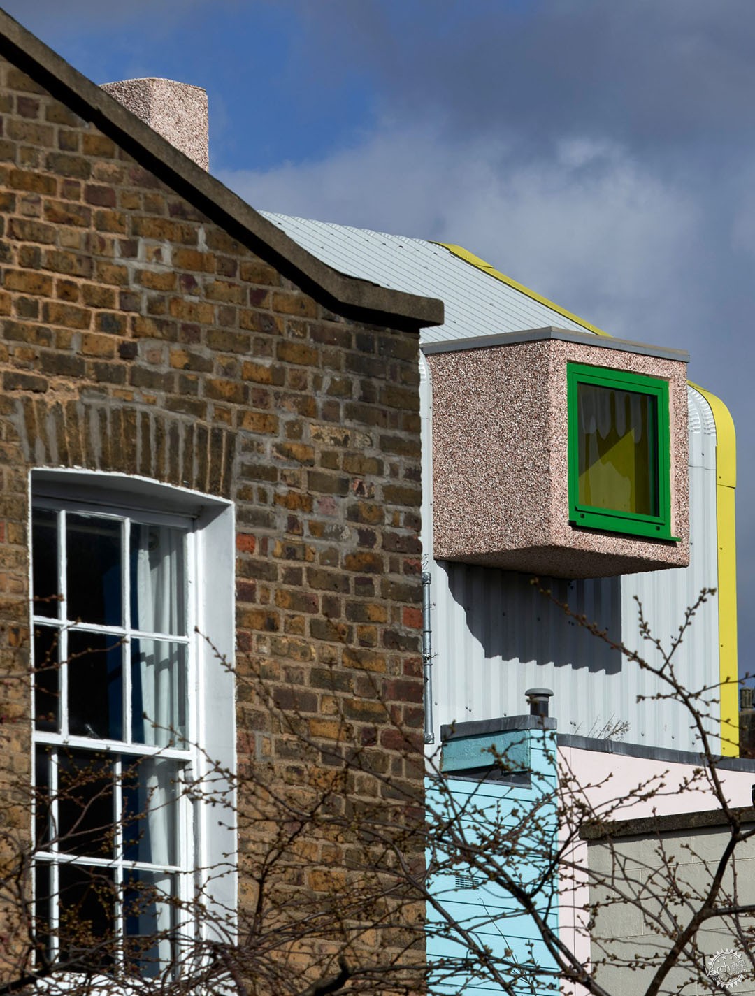
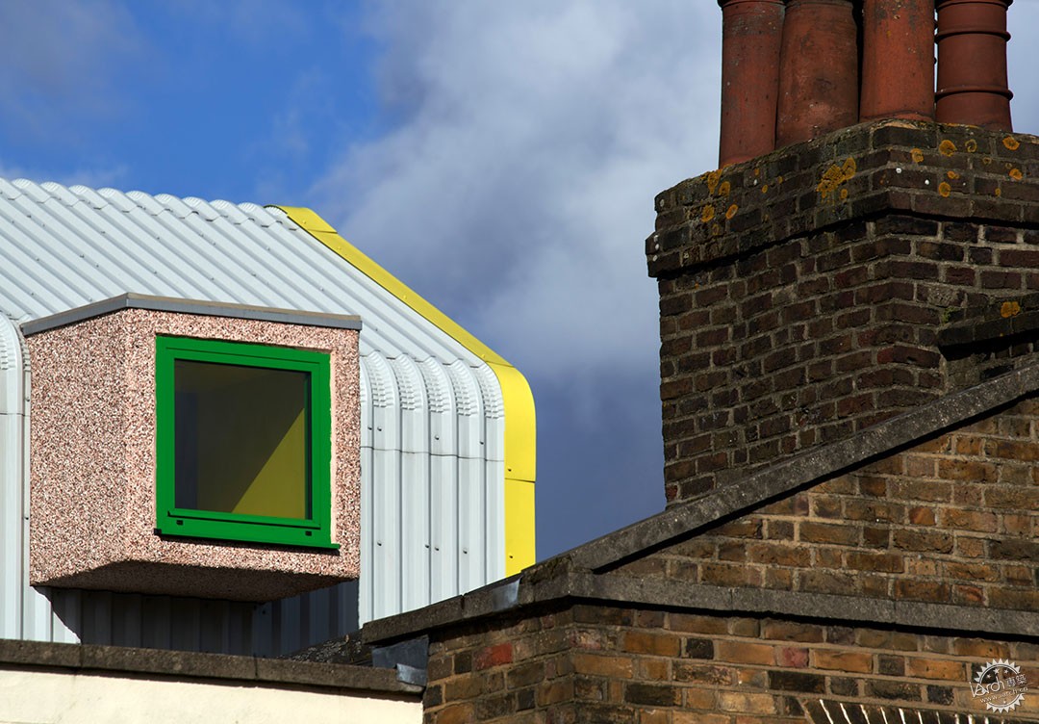
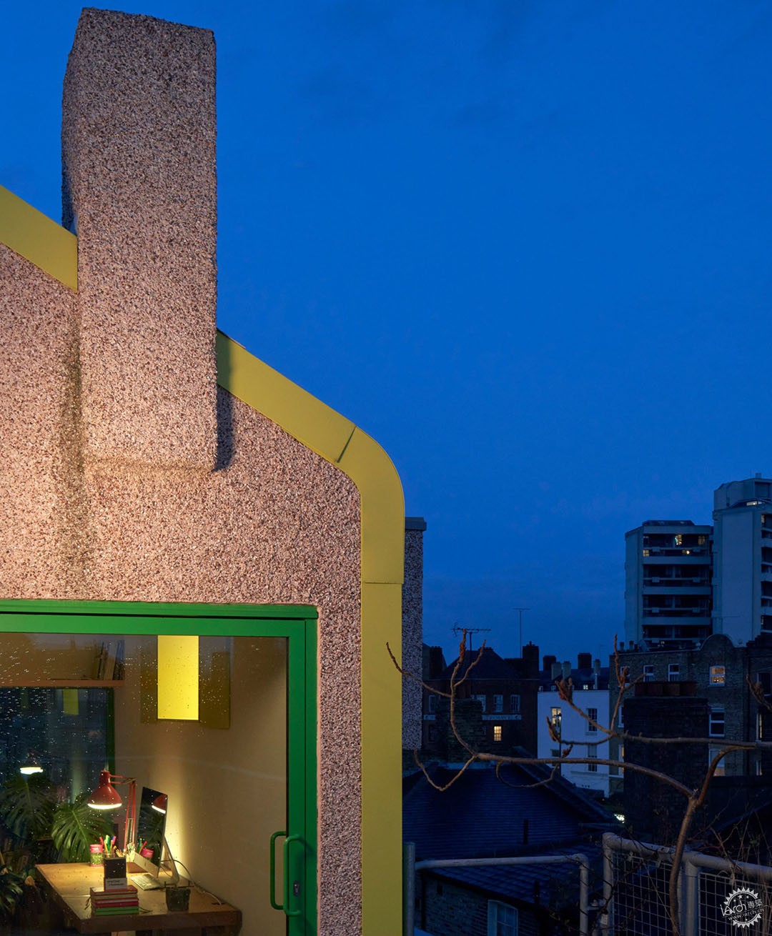

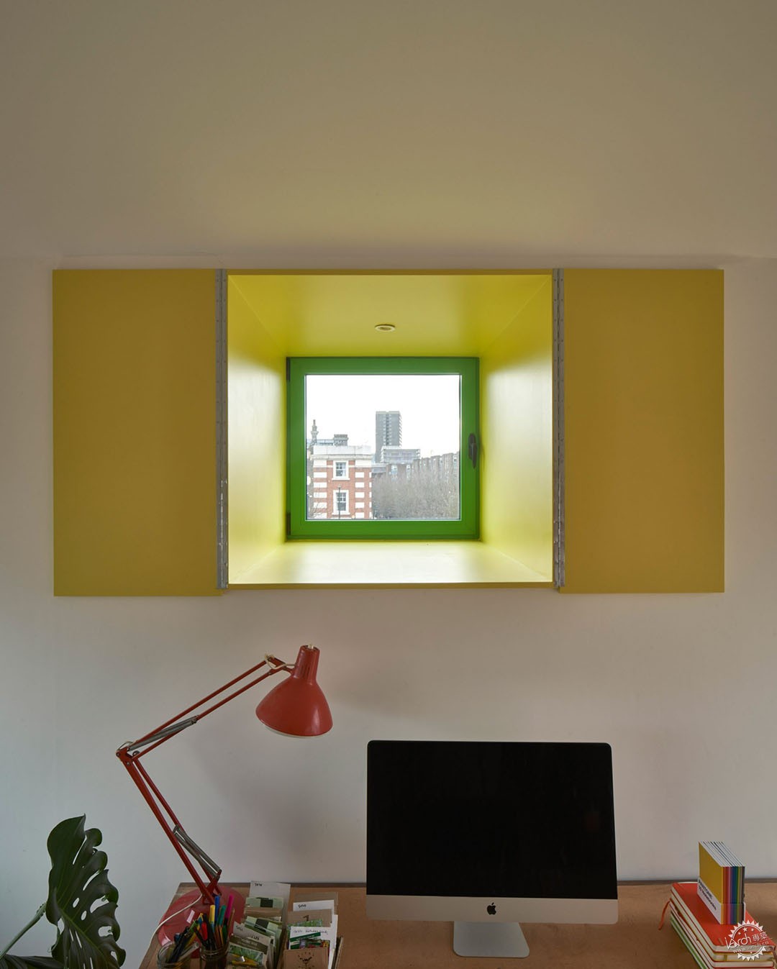

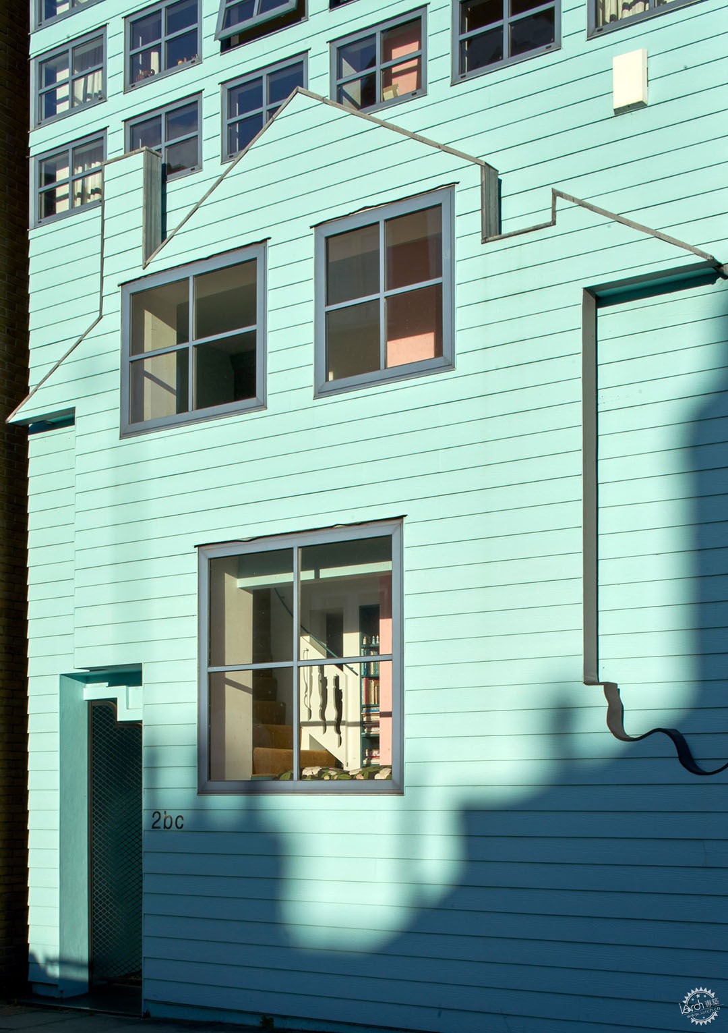

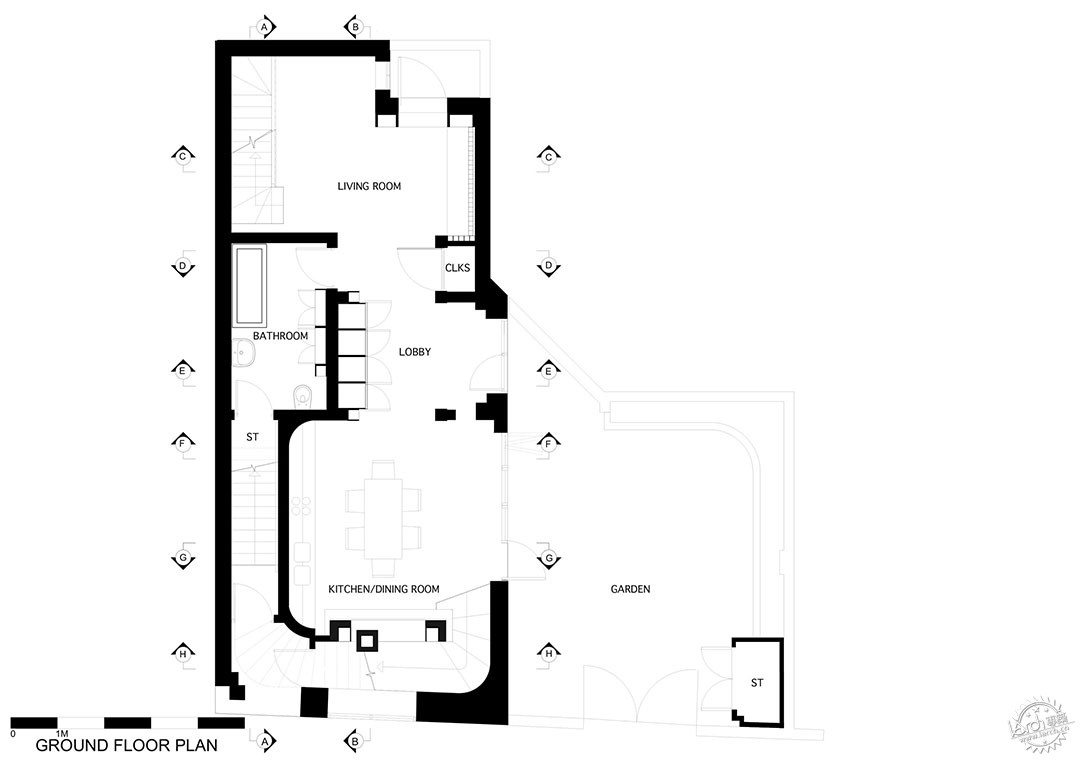
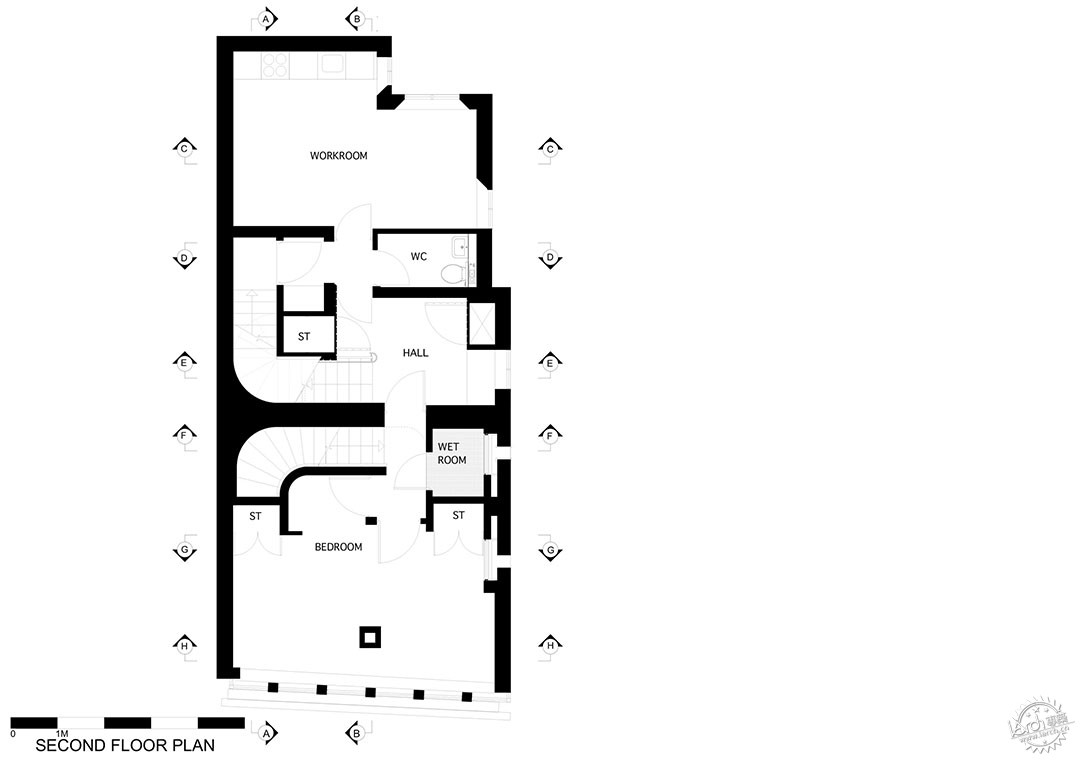

|
|
