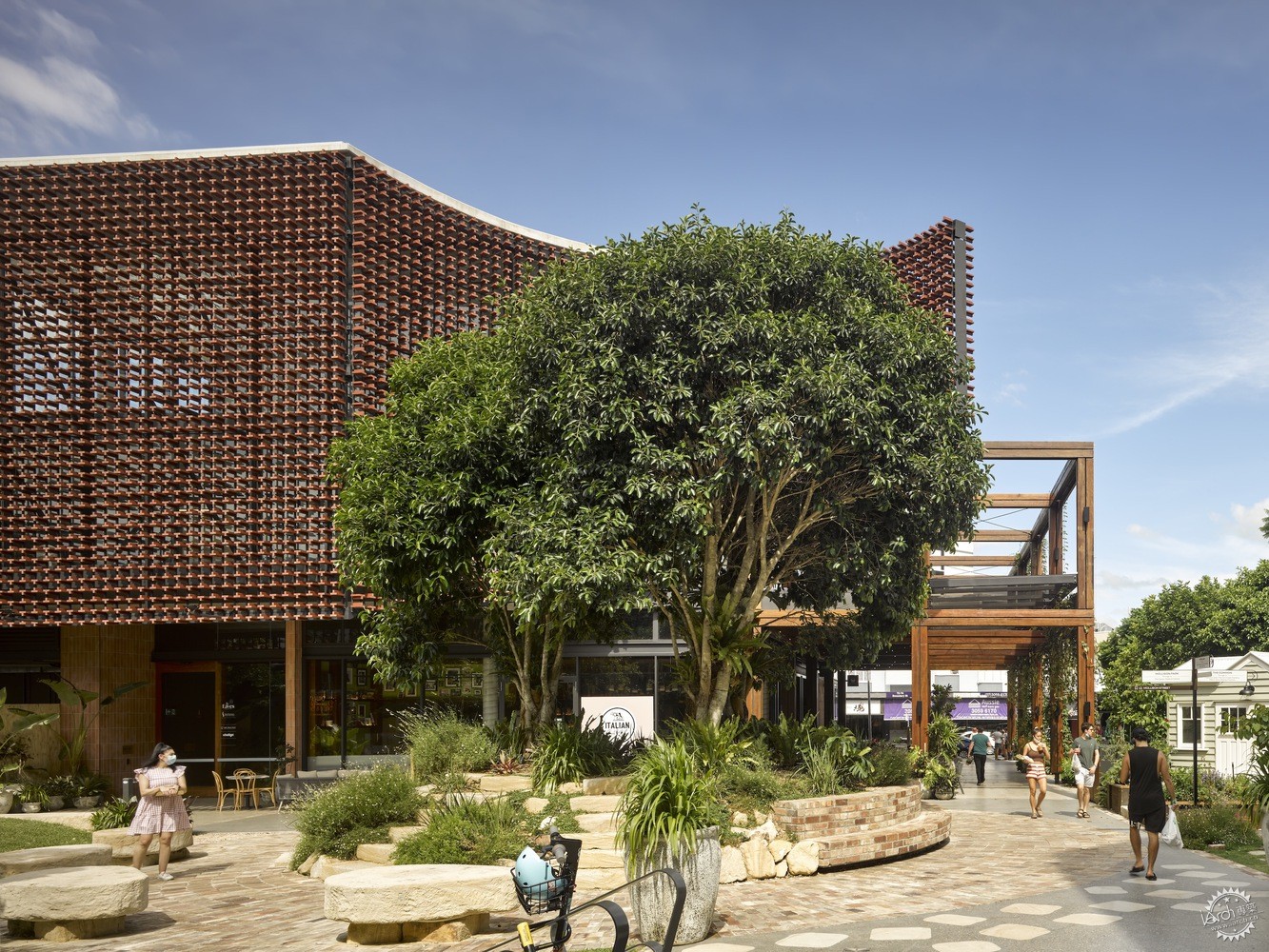
The Eaves Commercial Center / bureau^proberts
由专筑网小R编译
Eaves是布里斯班西村的一个城市中心,是bureau^proberts事务所为当地居民设计的生活核心,名为“Eaves商业中心”,这是一座三层的建筑,应用了定制的黏土外墙,该项目巧妙地融合了建筑形式和景观特征,表达了零售商业建筑的不同寻常特征,强调了当地的场所感,项目的创意领导人Liam Proberts认为,设计方案不仅仅和建筑自身相关,同时还呼应了周边环境,“这里并不是郊区大型零售商业的代表,这是位于街道上的活跃的社区商业中心。我们希望这里能够让街道更加焕发活力,同时连接着居民和城市。”
The Eaves' – a civic heart for Brisbane's West Village - bureau^proberts has designed a civic heart for Brisbane’s evolving West Village precinct with 'The Eaves', a new three-storey commercial building featuring a striking bespoke clay façade. Skillfully melding built form and landscape, the project demonstrates how retail developments can go beyond the ordinary to enhance a sense of place. bureau^proberts Creative Director Liam Proberts says the design is as much about the building’s perimeter, as it is about the building itself. “West Village isn’t the model of big box retail in the suburbs; it’s a lively communal and commercial hub in an existing high street,” Liam says. “We wanted ‘The Eaves’ to contribute to that dynamic streetscape and fulfill a significant role as a civic connector.”
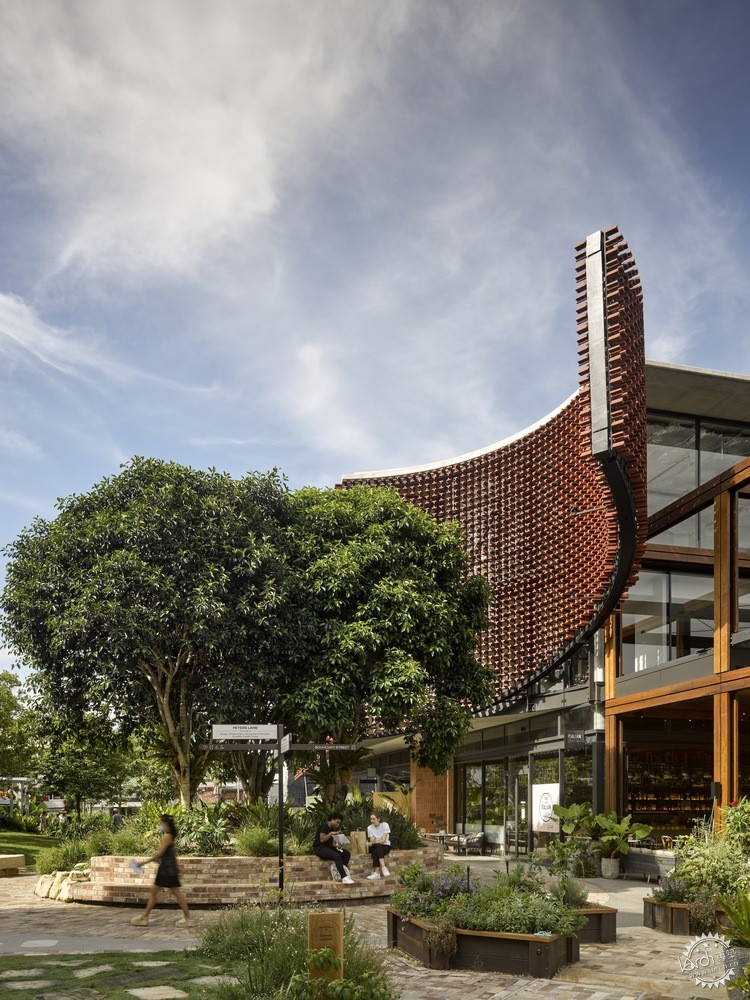
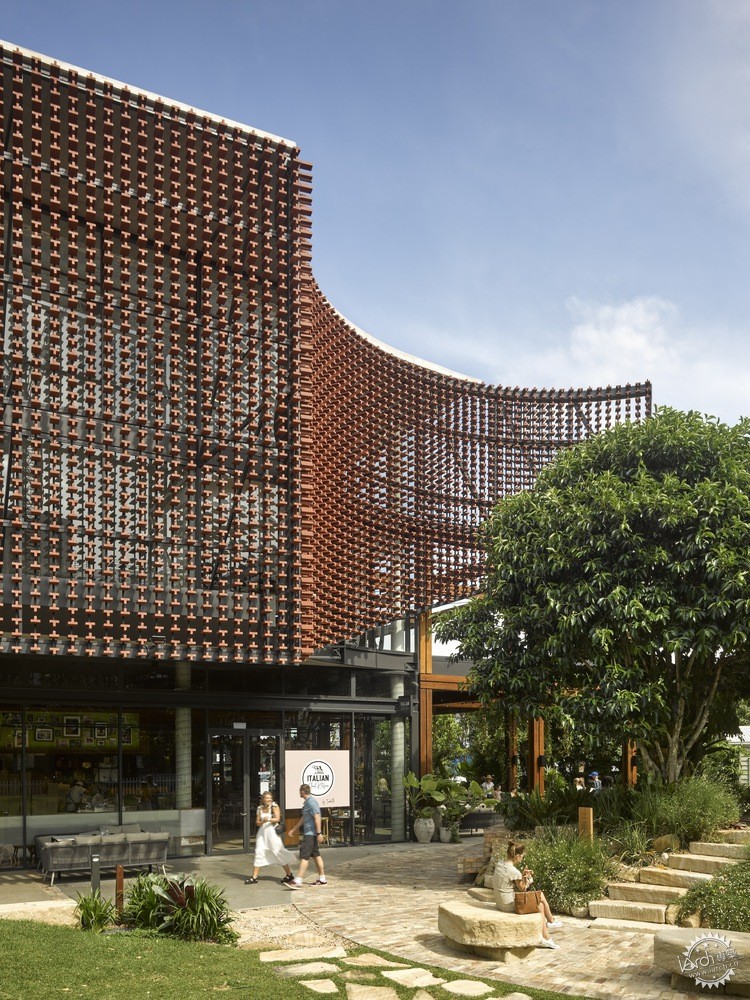
创建连接——Eaves商业中心将建筑遗产、周边公园,以及其他场所密切联系在一起,给布里斯班的城市发展作出了重要贡献,该区域不断发展的住宅和商业地区使得Eaves商业中心成为了这里的重要社交场所,项目场地曾经是一座冰淇淋工厂,之后得以重新利用,项目的合作伙伴兼设计领导Kelly Geldard认为,该项目的主要设计目标是给周边绿地增加一个城市边缘,同时建立周边区域的连接,“建筑形式来源于街道和地区的重要历史建筑,及其与周边景观的联系。我们创建了一系列的连接社区空间,为使用者带来了不同的聚集氛围。”毗邻街道的木质结构似乎在向人们发出邀请,该结构表达了传统砖石建筑结构网格的特征,同时给户外空间创建了渗透式的城市通道,除此之外,它还绿植特点,因此这里也成为了街道与公共广场之间的绿色衔接体。
Creating connection - ‘The Eaves’ provides a vital contribution to the urban renewal of inner Brisbane by strongly connecting the heritage buildings, the nearby parkland, and the broader place of West Village. Occupying a site that was once home to Peter's Ice Cream factory (since repurposed, and still a defining presence), the precinct's growing residential and commercial community has embraced 'The Eaves' as its new social hub. bureau^proberts Partner and Project Design Director Kelly Geldard say the primary intent of the design was to create a civic edge for the adjacent green spaces whilst establishing new connections through to the surrounding neighborhood. "The form of the building was shaped by connections and views to the bordering streets and to the precinct’s important heritage buildings," says Kelly. "We've created a series of connected communal spaces that provide different settings for people to gather at all times of the day." A timber structure protruding onto adjoining Boundary Street offers an invitation to enter the site. The timber structure reflects the structural grid of the heritage brick buildings beyond and creates a permeable urban laneway for alfresco eating and drinking. The timber structure reflects the heritage structures and acts as a trellis for vegetation and as the vegetation matures, it will create a seamless, green connection from the street to the public square beyond.
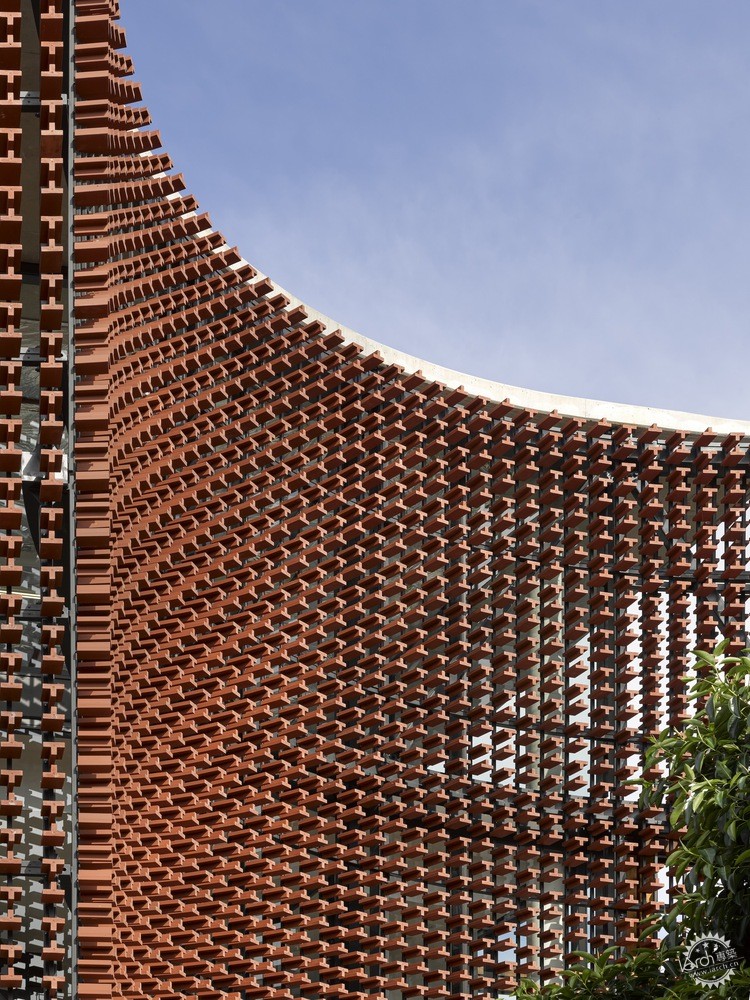
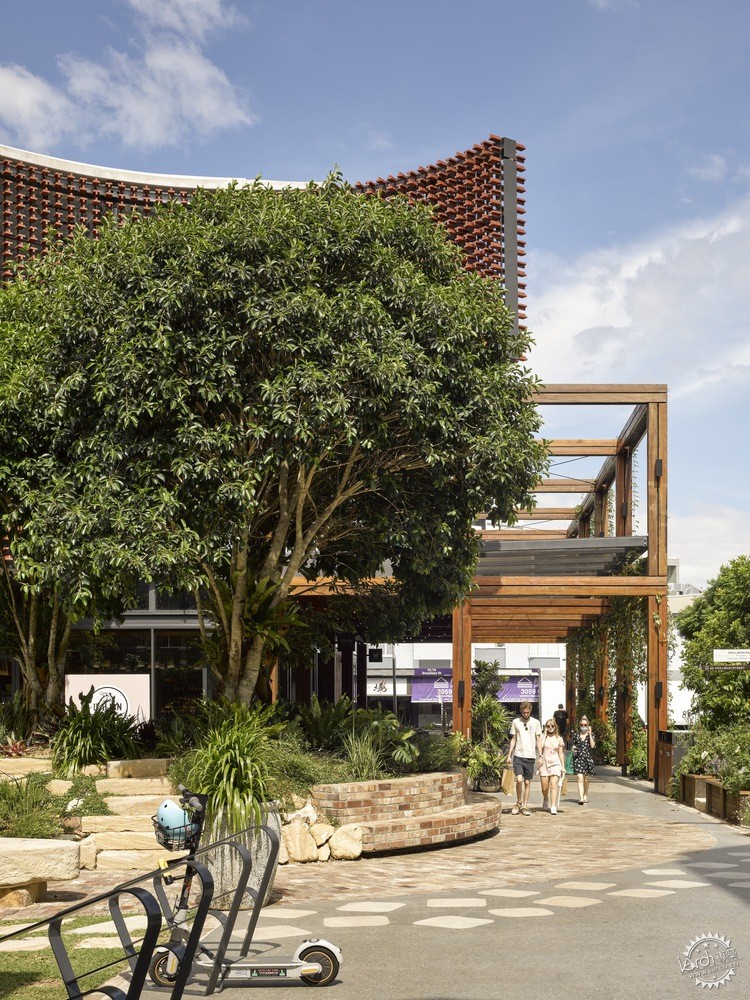
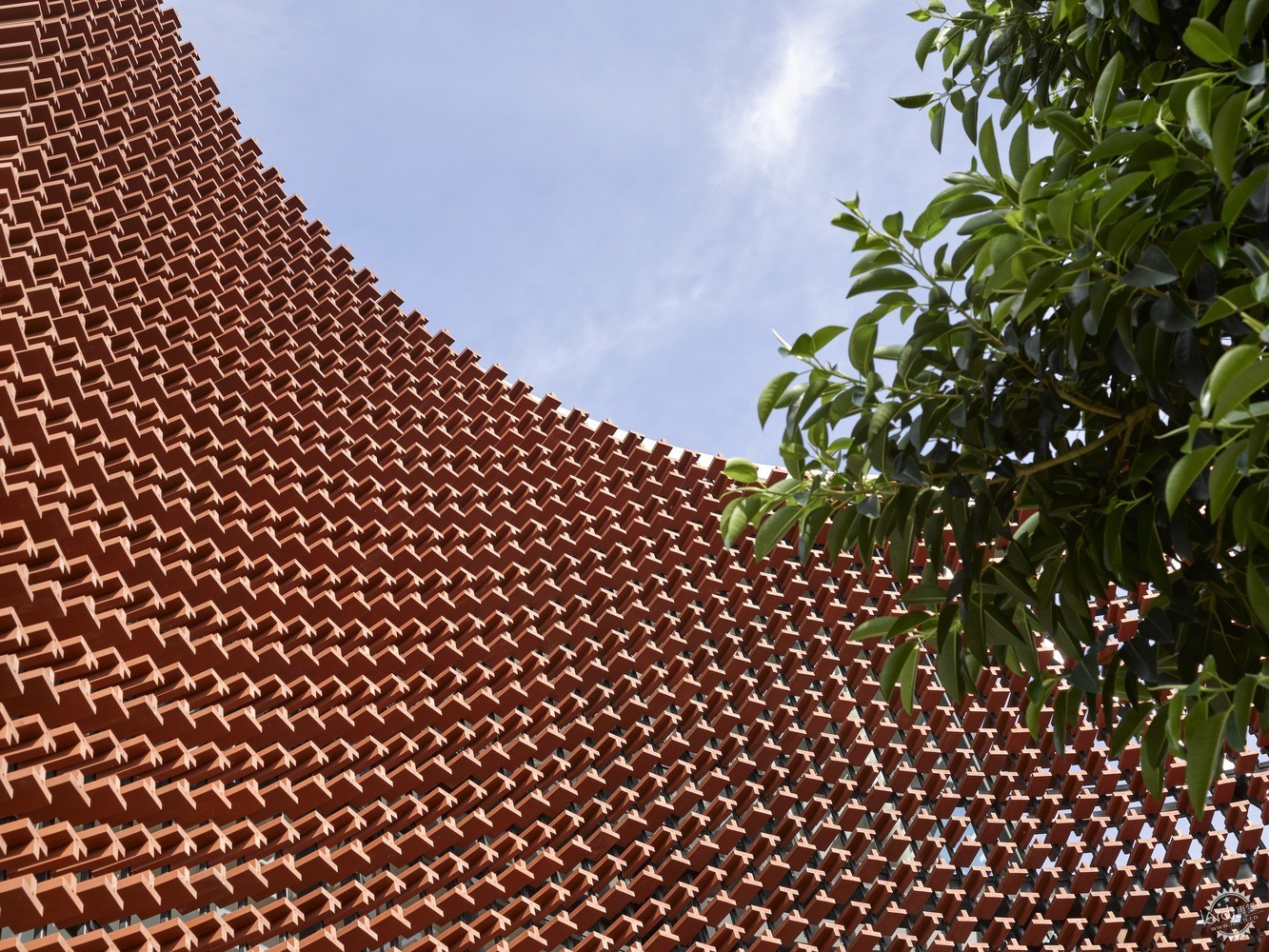
获奖的设计——该项目的客户是澳大利亚当地发展最为迅速的社区开发商,十分满意于项目的设计方案,公司认为“Eaves商业中心是一座定制的建筑,其材料简约,景观低调,呼应了传统建筑和社会遗产,很好地表达了我们对于社区的关注,当地的社区随着时间而不断发展与传承。”该项目近期也获得了澳大利亚建筑师协会2022年Brisbane布里斯班地区建筑设计奖,评审团认为,该项目“是社区文化的表达”,因此项目开发商Sekisui House以及设计方bureau^proberts事务所都被认为对城市的发展作出了贡献,该项目展示了零售业的巨大发展,并且也提升了自身的地位。
Award-winning design - Client Sekisui House, one of the fastest-growing community developers in Australia, is delighted with the outcome. A statement from the company reads, “'The Eaves' is a bespoke building that, in its material simplicity, generosity towards the surrounding landscape and homage to the site's built and social heritage perfectly embodies our focus on creating communities that improve with time and last for generations." The project was recently commended at the Australian Institute of Architects 2022 Brisbane Regional Architecture Awards. The Jury said the project could be “viewed as the connective tissue for this precinct”. With 'The Eaves', Sekisui House and bureau^proberts have made a significant contribution to West Village's urban fabric. The project demonstrates the capacity for retail developments to look beyond purely commercial outcomes and elevate the places they occupy, now and in the future.
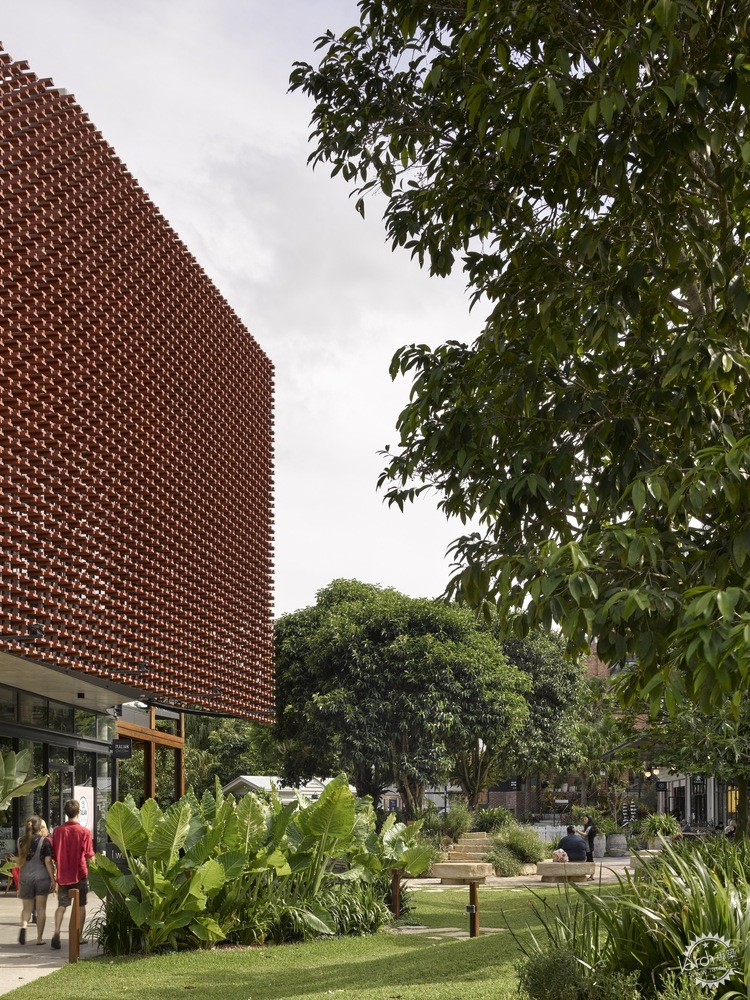
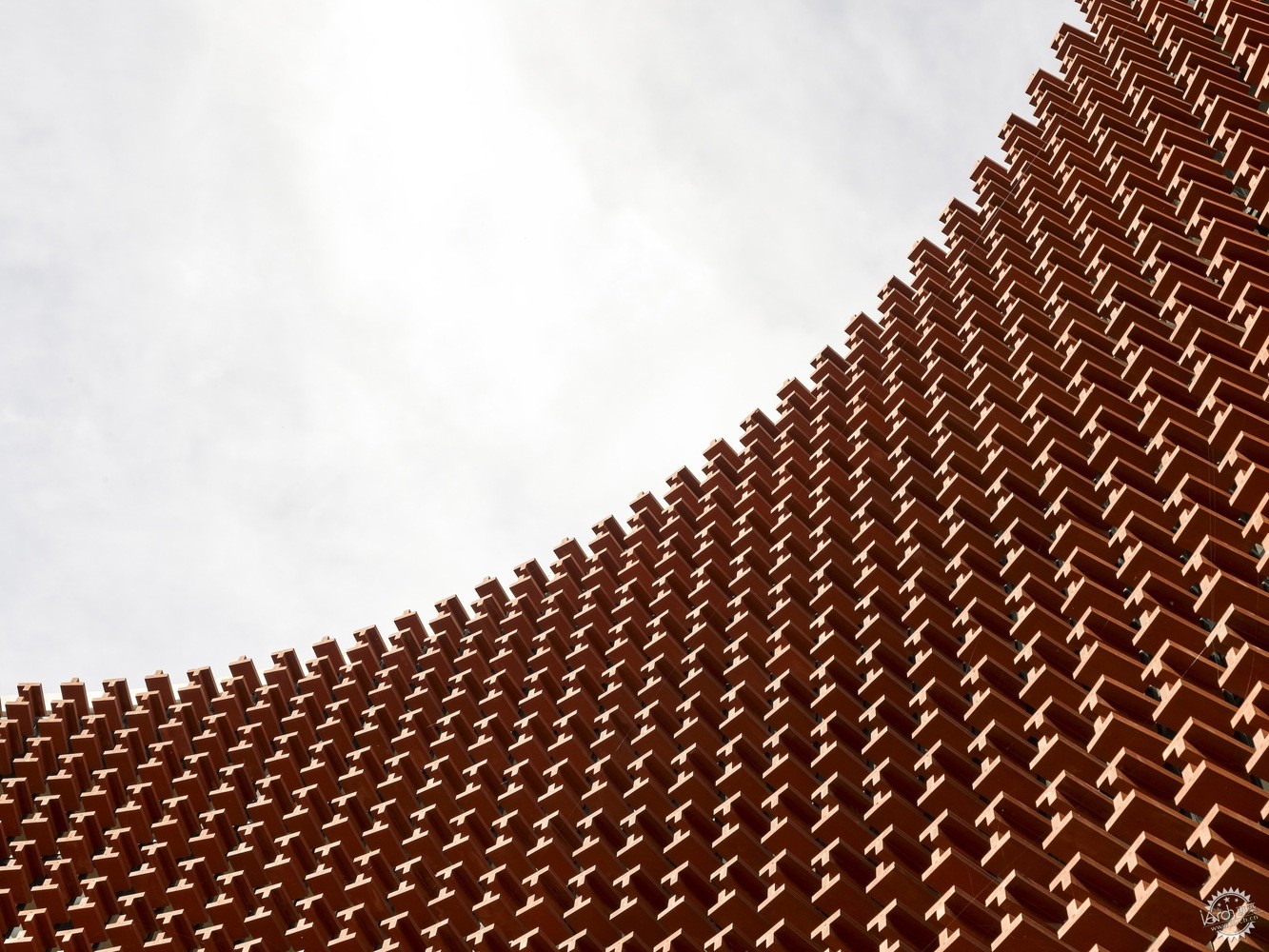
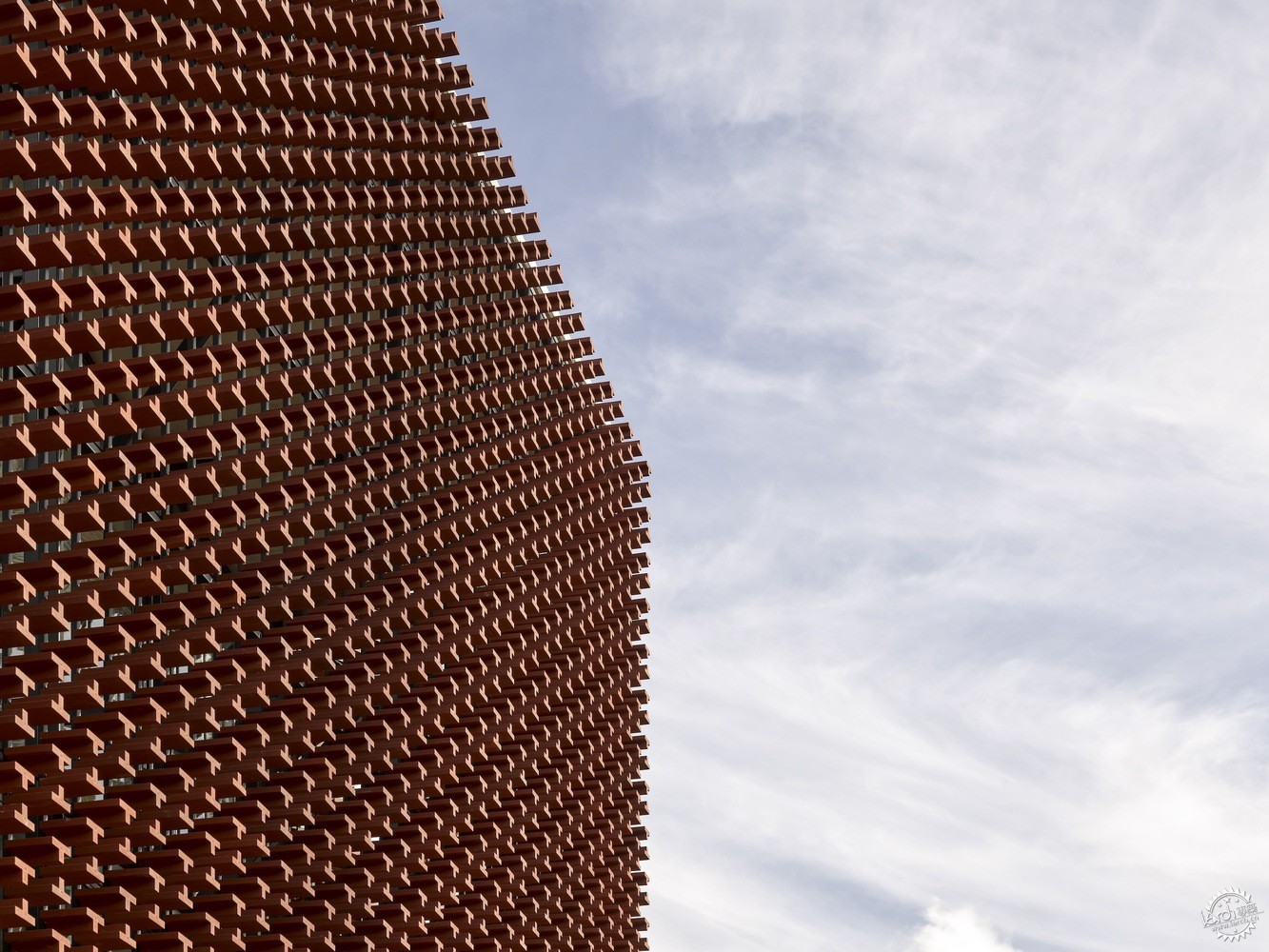
建筑设计:bureau^proberts
类型:零售
面积:3300 m2
时间:2022年
摄影:Christopher Frederick Jones
景观设计:RPS
规划设计:Land Partners
灯光设计:FPOV
结构工程:ADG
创意领导:Liam Proberts LFRAIA
项目领导:Kelly Geldard
建筑设计:Jorge Arguirre
项目建筑师:Matthew den Exter, Katie Newall
实习生:Jono King
功能:零售与商业
标识:Strategic Spaces
城市:West End
国家:澳大利亚
RETAIL
WEST END, AUSTRALIA
Architects: bureau^proberts
Area: 3300 m2
Year: 2022
Photographs: Christopher Frederick Jones
Landscape: RPS
Planner: Land Partners
Lighting: FPOV
Structural Engineering: ADG
Creative Director: Liam Proberts LFRAIA
Partner And Project Design Director: Kelly Geldard
Design Architect: Jorge Arguirre
Project Architect: Matthew den Exter, Katie Newall
Architecture Student: Jono King
Program / Use / Building Function: Retail and Commercial
Signage: Strategic Spaces
City: West End
Country: Australia
|
|
专于设计,筑就未来
无论您身在何方;无论您作品规模大小;无论您是否已在设计等相关领域小有名气;无论您是否已成功求学、步入职业设计师队伍;只要你有想法、有创意、有能力,专筑网都愿为您提供一个展示自己的舞台
投稿邮箱:submit@iarch.cn 如何向专筑投稿?
