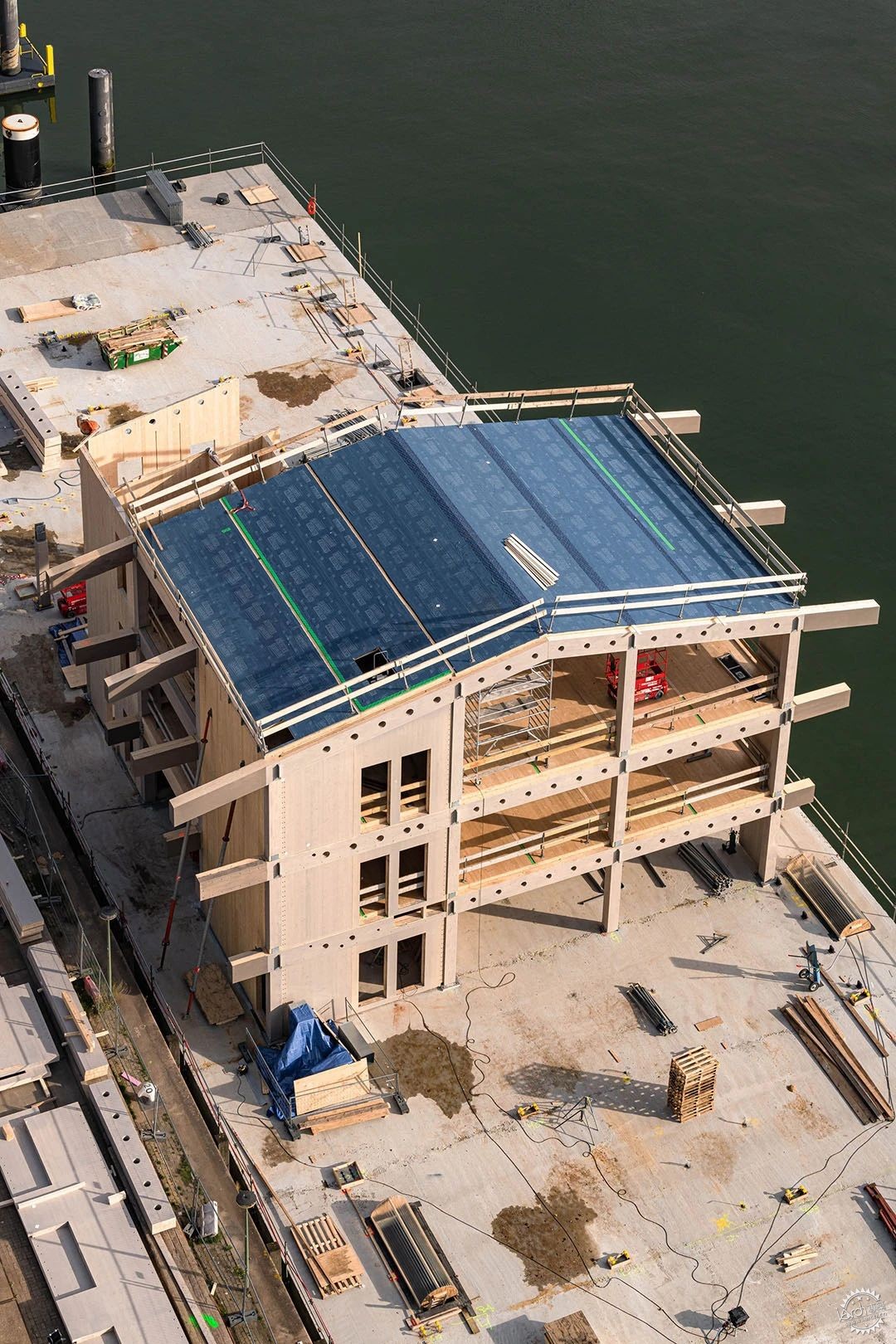
© Sebastian van Damme
设计可重复使用的浮动木制建筑的挑战
The Challenges of Designing a Reusable, Floating Wooden Building
由专筑网Zia,小R编译
每个曾经建造过东西的人,包括模型、鸟巢或小件家具,都能清楚地知道在建造过程中遇到的困难和挑战。一颗无法完全拧紧的螺丝,一块翘起的木板,一个疏忽或计算错误,都会让计划瞬间受阻。当我们把这些小的问题放大到建筑尺度中,当有无数的过程和不同的人参与,这项工作就会变得非常复杂,许多事情会失去控制,需要越来越多的时间和资源来完成。而当我们谈论一个漂浮的、完全自给自足的,并且在完成其使用寿命后可以被回收使用的建筑时,你能想象到建造它所面对的技术挑战吗?
建筑有时候代表价值。从哥特式大教堂到通透的银行大楼,建筑可以产生一种权力、自信、宏伟的氛围。全球适应中心(GCA)总部是一个全球知识中心,为各国公司提供气候变化领域的知识和咨询,其建筑必须反映韧性和可持续性的概念。这个浮动结构既有趣又实用,是改造港口环境中的一个关键元素,同时在水边提供了公共空间,甚至还包括游泳池。除了办公室,该建筑还设计了公共空间,其中最吸引人的是一个带有大型户外露台的餐厅。
Everyone who has ever built anything—a model, a birdhouse, or small pieces of furniture—has a clear sense of the amount of things that can go wrong during the construction process. A screw that is impossible to tighten fully, a warped wooden board, an inattention or a miscalculation that can frustrate plans instantly. When we transport these small inconveniences to a building scale, with countless processes and many different people involved, we know how complex a work can become and how many things can get out of control, taking more and more time and requiring more and more resources to finish. And when we talk about a building that needs to float, be completely self-sufficient, and, after fulfilling its useful life, be completely reused—could you imagine the technical challenges of building something like this?
Buildings have always been used to represent values. From the Gothic cathedrals of the Catholic Church to mirrored bank buildings, architecture can generate an atmosphere of power, confidence, grandeur, and more. For the design of the headquarters of the Global Center on Adaptation (GCA) offices, a global knowledge center that supports countries, organizations, and companies with knowledge and consultancy in the area of climate change, the architecture must reflect concepts of resilience and sustainability. Fun and functional, the floating structure constitutes a key element in a recently remodeled port environment, providing public space at the water's edge—and even a swimming pool. In addition to the offices, the building also has public spaces, most notably a restaurant with a large outdoor terrace.
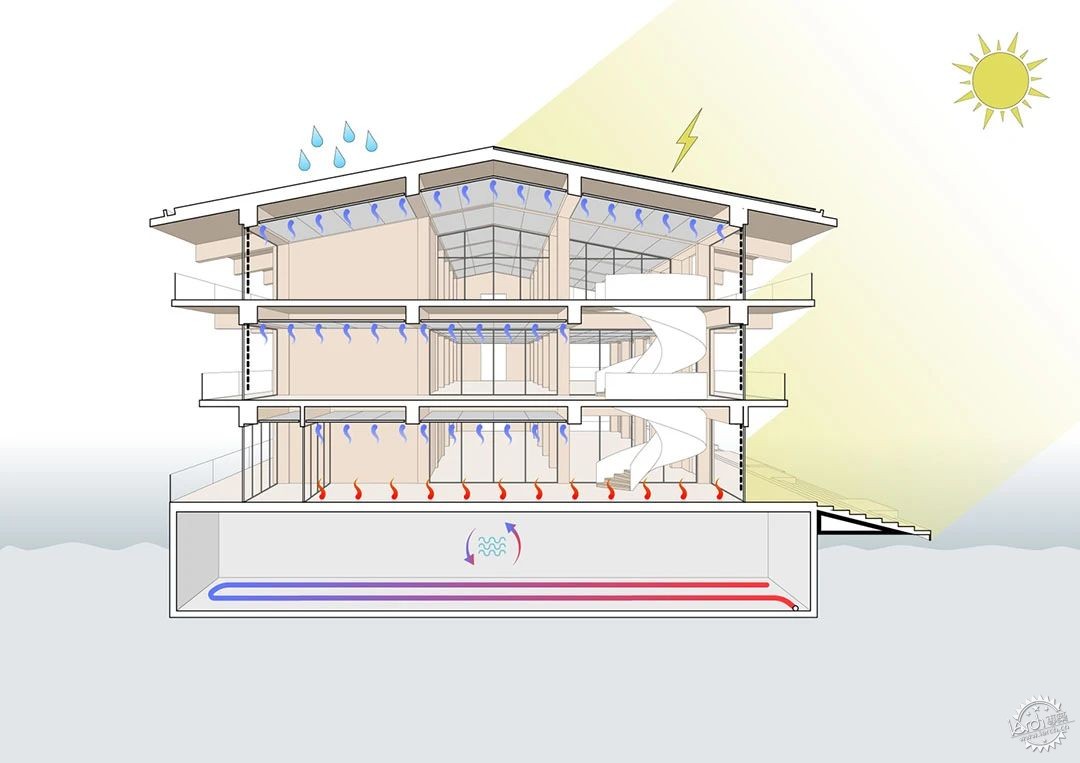
Cortesia de Powerhouse Company
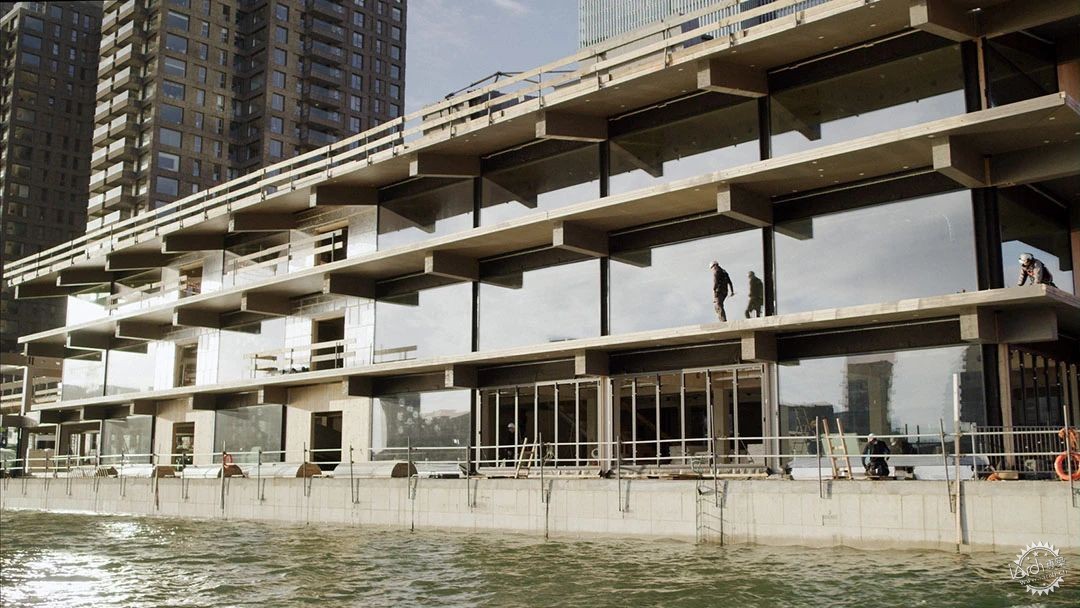
© Marcel IJzerman
开发能够适应海平面变化的浮动建筑的想法来自一种高度象征性的姿态。由Powerhouse公司设计的鹿特丹漂浮办公室(FOR)就是自给自足的建筑,它可以产生太阳能并拥有水基热交换系统。此外,它的结构完全由工程木材制成,这不仅大大减少了它的碳足迹,而且还使它可以重复使用,结构的组装没有使用粘合剂,因此很容易拆卸。970吨木材也取自建筑工地附近的森林,储存的二氧化碳相当于一辆普通汽车行驶800万公里的排放量。
This idea of developing a floating building that could adapt to changes in sea level is, above all, a highly symbolic gesture. The Floating Office Rotterdam (FOR), designed by Powerhouse Company, is self-sufficient, generating solar energy and relying on a water-based heat exchange system. In addition, its structure is entirely made of engineered wood, which not only dramatically reduces its carbon footprint, but also allows it to be completely reusable, as the structure is assembled without adhesives and therefore easily disassembled. The 970 tons of wood were also taken from German forests close to the construction site, and store as much CO2 as is burnt in an 8 million km journey by an average car.
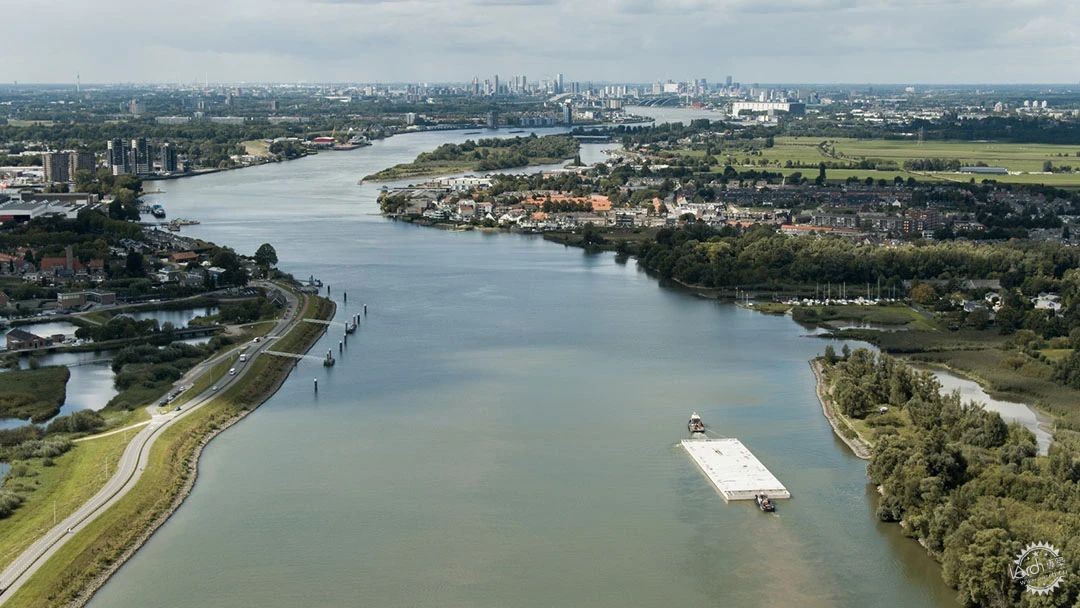
© Marcel IJzerman
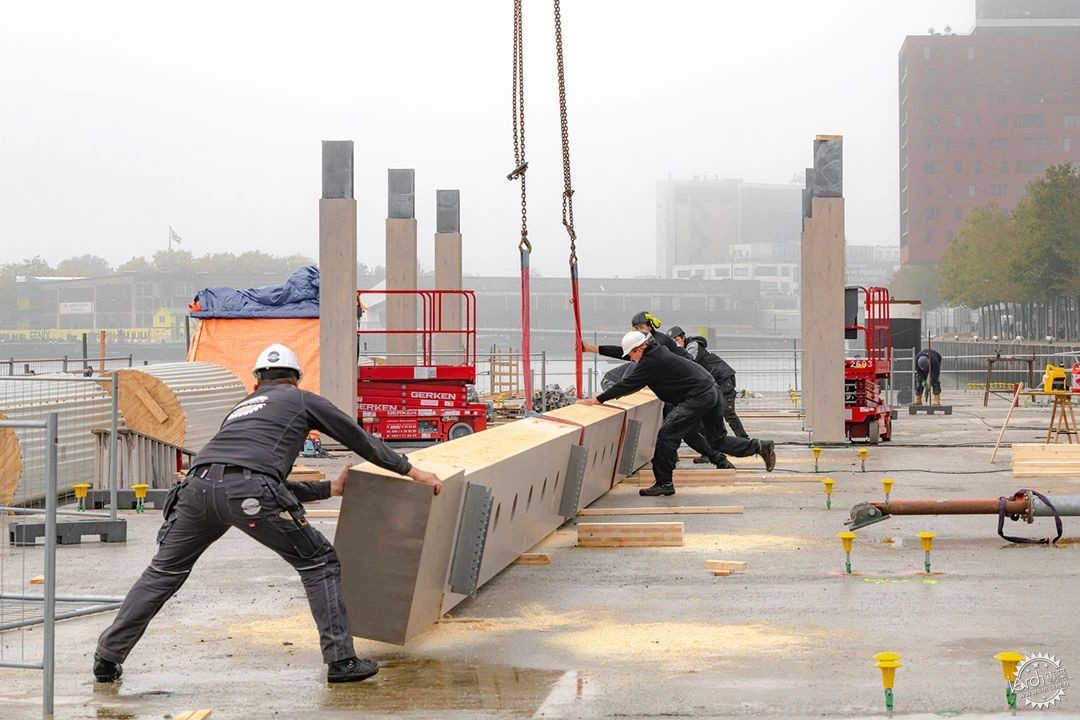
© Sebastian van Damme
在采访了参与该项目的建筑师Albert Takashi Richters时,他指出了该项目的一些问题。据他所说,“首先,建造一个浮动结构的主要挑战显然是漂浮问题。这意味着浮动基地必须使用拉紧的缆绳进行加固。除此之外,还要考虑平衡和重量分布:任何的不平衡都必须用压载物来补偿,而这种自重是需要避免的,因为它会影响到总体尺寸。这些挑战迫使设计师必须有效地思考建筑所包含的不同组成部分,在我们的案例中,对项目采取了非常基本的方法。实现均匀分布和平衡的第一个方法是清晰的网格,而平衡意味着对对称的偏爱。事实上,长短立面的对称性会给项目带来强烈的存在感,同时在这样的建筑中,它也有结构上的意义。”
We spoke to architect Albert Takashi Richters, who worked on the project, and he pointed out some of the issues that the project posed. According to him, “The main challenge of building a floating structure in the first place is obviously that it floats. This means that the floating base must be stiffened using tensioned cables. Other than that, it essentially comes down to balance and uniform weight distribution at the top: any imbalance will have to be compensated with ballast and this dead weight is something to avoid, as it immediately affects the dimensions. These challenges basically force the designer to think effectively about the different components that the building consists of and, in our case, resulted in a very elemental approach to the project. The first way to achieve uniform distribution and balance is to have a clear grid. Balance means that the laws of nature determine a preference for symmetry. We always felt that symmetry in long and short elevations would give the project a strong presence, but in a building like this, it also makes structural sense.”
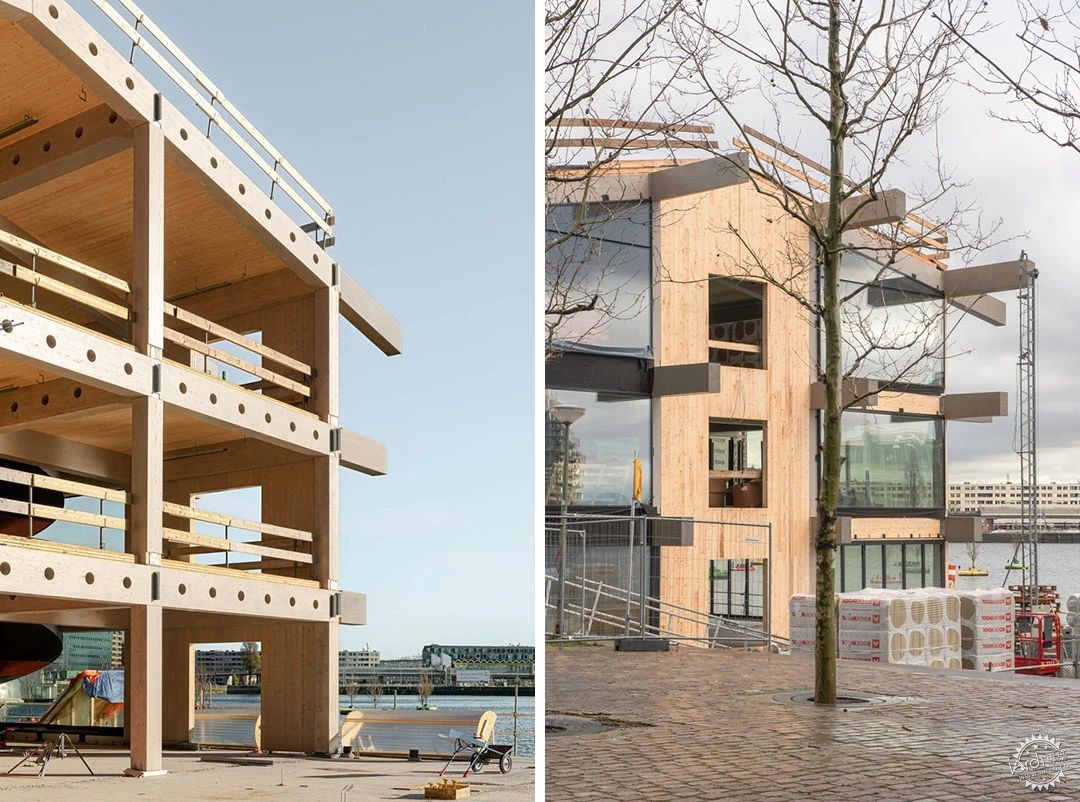
© Sebastian van Damme
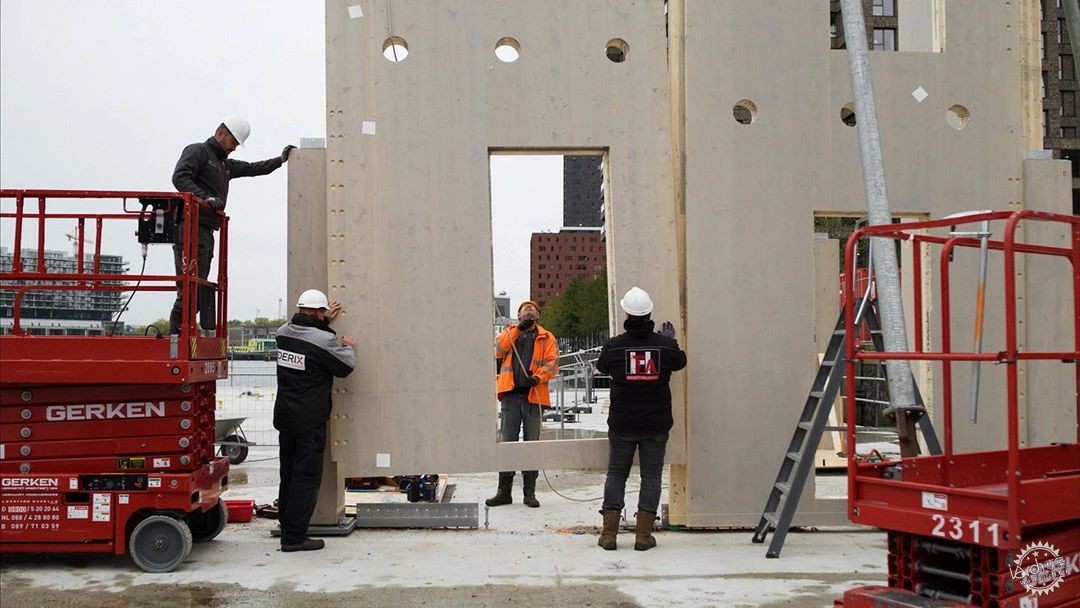
© Marcel IJzerman
虽然有一些结构上的挑战,但所选择的建筑系统也带来了一些可能性。“置换出足够的体积让建筑漂浮起来的一个好处是,这意味着建筑下面会有很多空间来放置气候控制和能源储存设备。这意味着屋顶可以用来栽培植被,以及铺设大范围的集成光伏板为整个建筑供电。与水接触意味着可以通过集成在浮动地基内的热交换系统更直接地享受到水冷,这对于整体热负荷大于冷却负荷的办公大楼来说特别有用。”
While there are several structural challenges, there are possibilities opened by the chosen building system: “An advantage of displacing a sufficient volume for the building to float is that it means that there will be a lot of space under the building to place the building plant for climate control and energy storage. This meant that the roof could be kept free for vegetation, as well as a wide range of integrated photovoltaic panels to power the entire building. Contact with water means that the cooling benefits can be enjoyed much more directly through a heat exchange system integrated within the floating base. This is particularly useful for office buildings where the overall heat load is greater than the cooling load.”
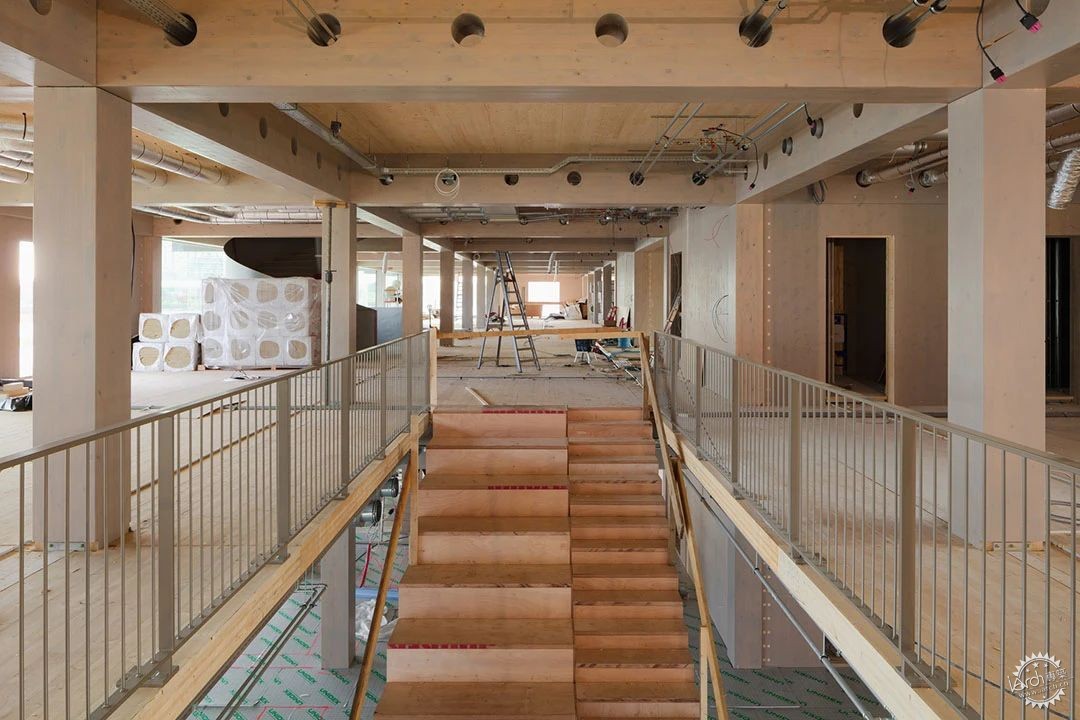
© Sebastian van Damme
这样一个由胶合层压木和CLT组成的结构在景观中显得非常突出。正如该类型的结构通常所做的那样,该建筑在工厂里制造和钻孔,然后再运到现场,在起重机的帮助下迅速组装。Richters指出:“当涉及到木质结构的工作时,主要的挑战是建筑的不同部分必须以不同的顺序组合起来。为了保持建筑的紧凑,我们选择将气候系统整合到结构中:这意味着在这个过程的早期,就已经确定了管道系统,因为传统的管道无法在不降低其结构完整性的情况下装入梁中,但由于空间和重量的限制,也无法选择更厚的梁。因此,必须规划一个系统,将管道分割成更细的管子。在这样的过程中,建筑师和结构及安装顾问需要从一开始就一起合作”。
Such an elegant structure of glued laminated wood and CLT stands out in the landscape. As is usually done in structures of the type, the structure was totally manufactured and drilled in a factory before it was transported to the site, where it was assembled quickly with the help of cranes. Richters points out that “When it comes to working with wooden structures, the main challenge is that the different parts of the building must be put together in a different order. In the future, the building may have to pass through the Rijnhavenbrug, for example, which means that the dimensions must be compact regarding the building's width and height. To keep the floor heights compact, we chose to integrate the climatic systems within the structure: this means that earlier in the process, the ducting systems already had to be chosen—conventional ducts would not fit in the beams without decreasing their structural integrity, but thicker beams were not an option due to space and weight restrictions. Therefore, a system had to be planned where ducts are divided into smaller tubes. In processes like this, the architect and structural and installation consultants need to work together from the get-go.”
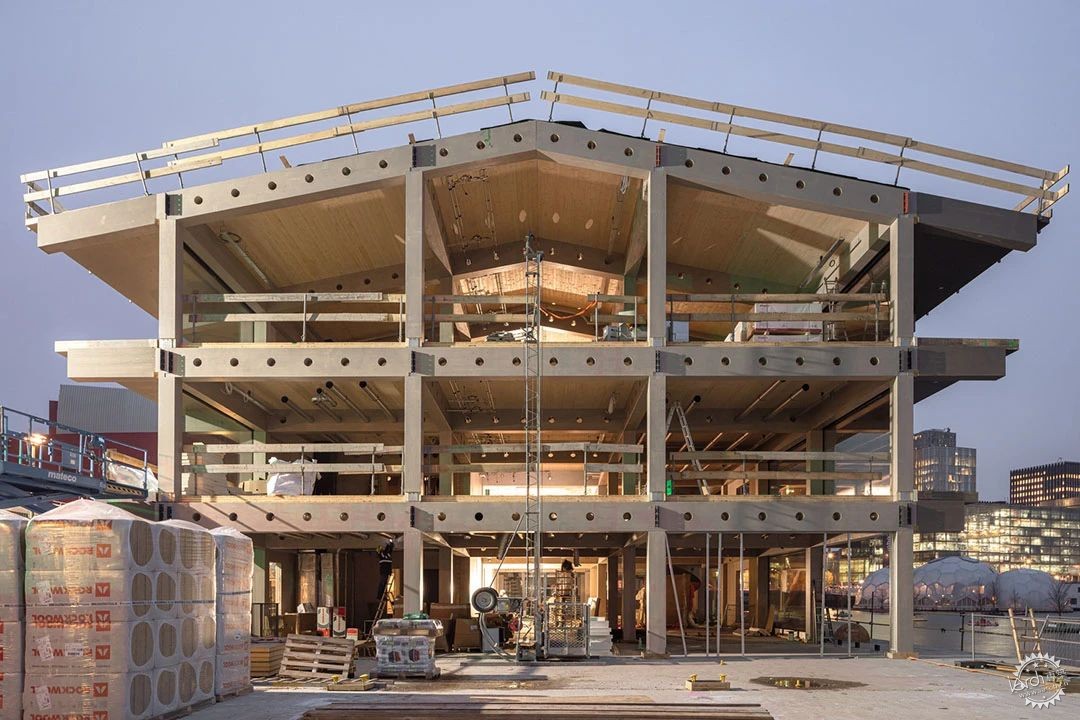
© Sebastian van Damme
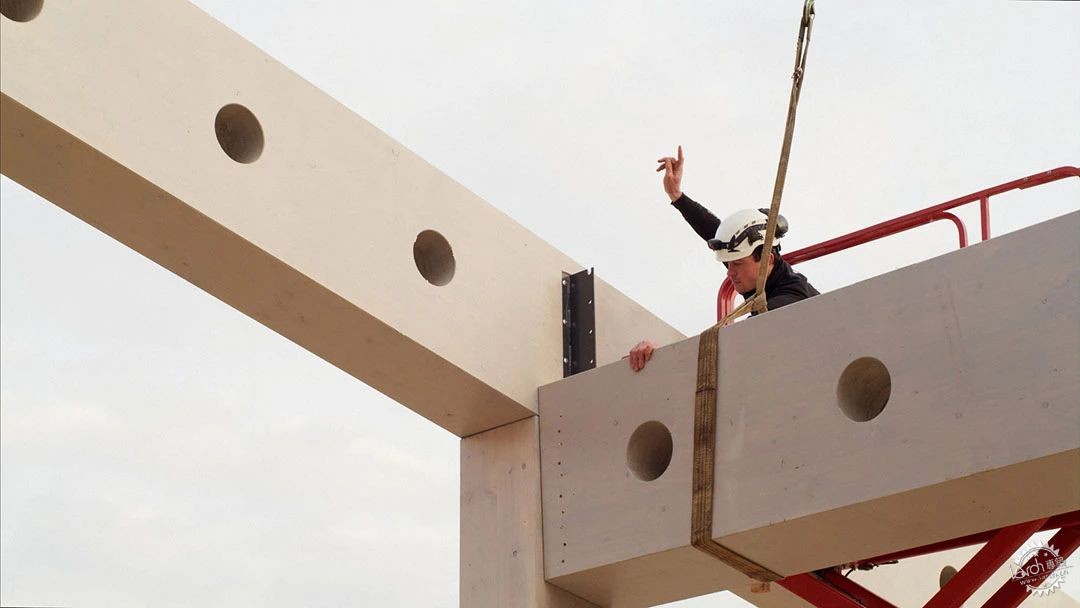
© Marcel IJzerman
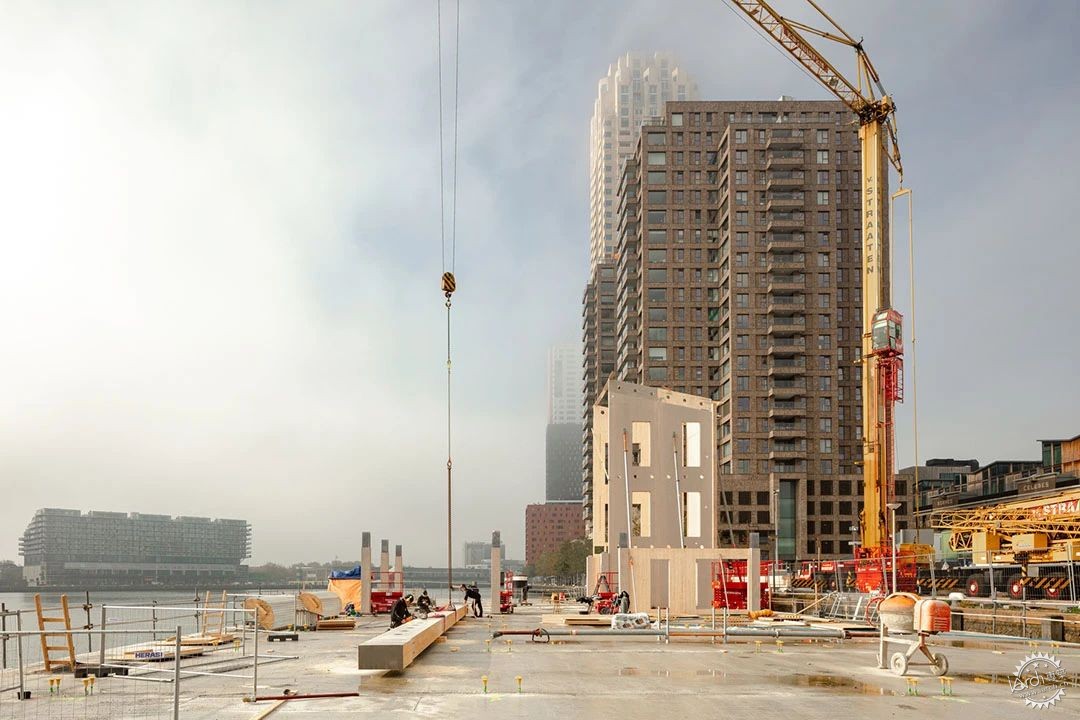
© Sebastian van Damme
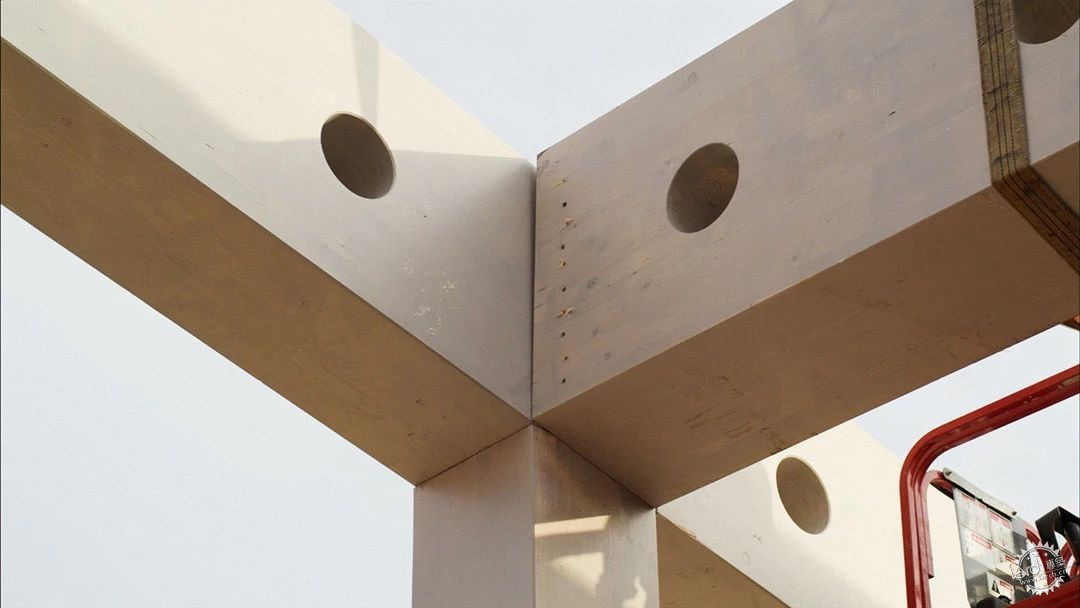
© Marcel IJzerman
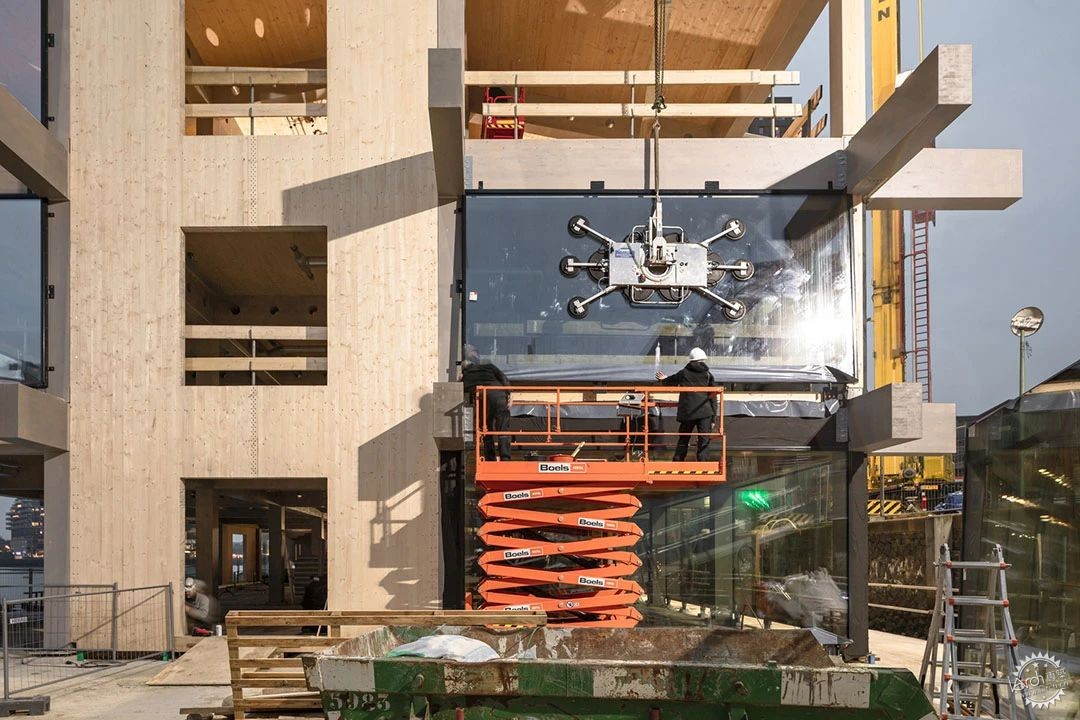
© Sebastian van Damme
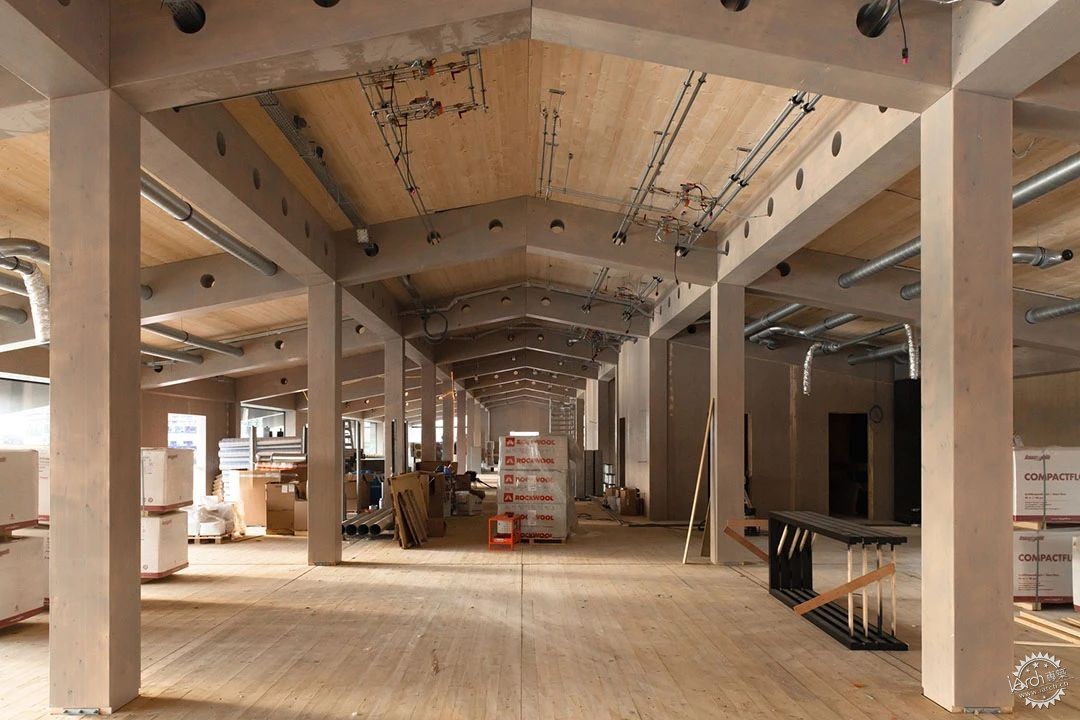
© Sebastian van Damme
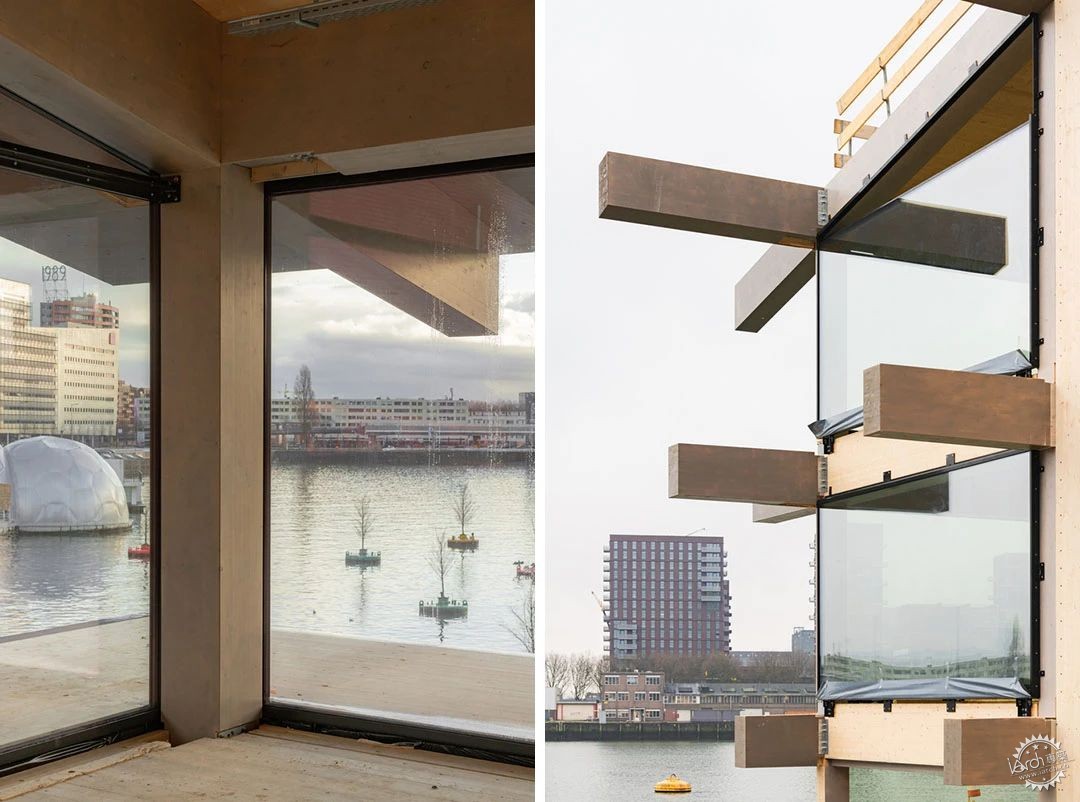
© Sebastian van Damme
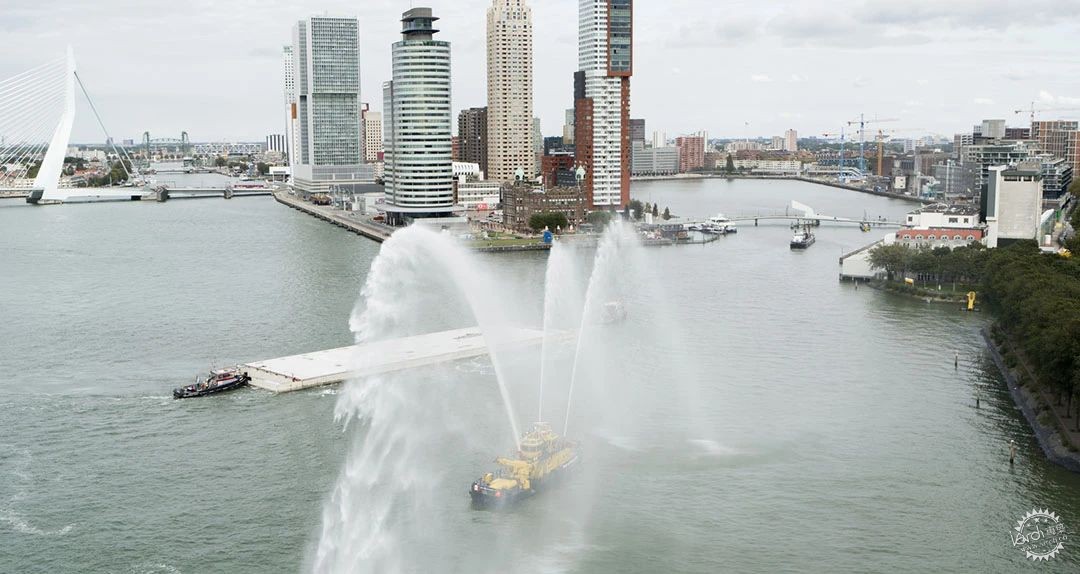
© Marcel IJzerman
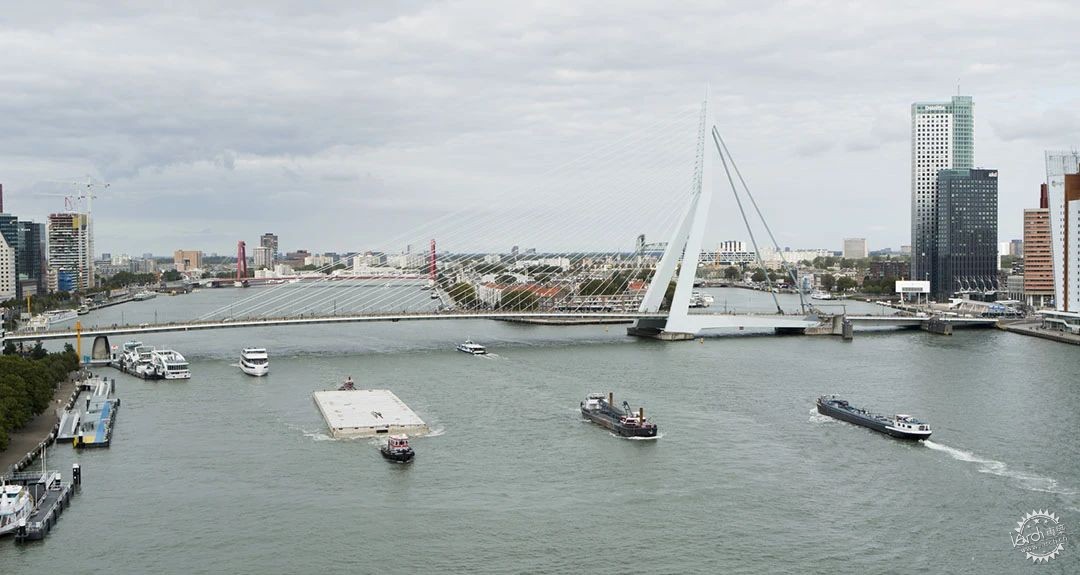
© Marcel IJzerman
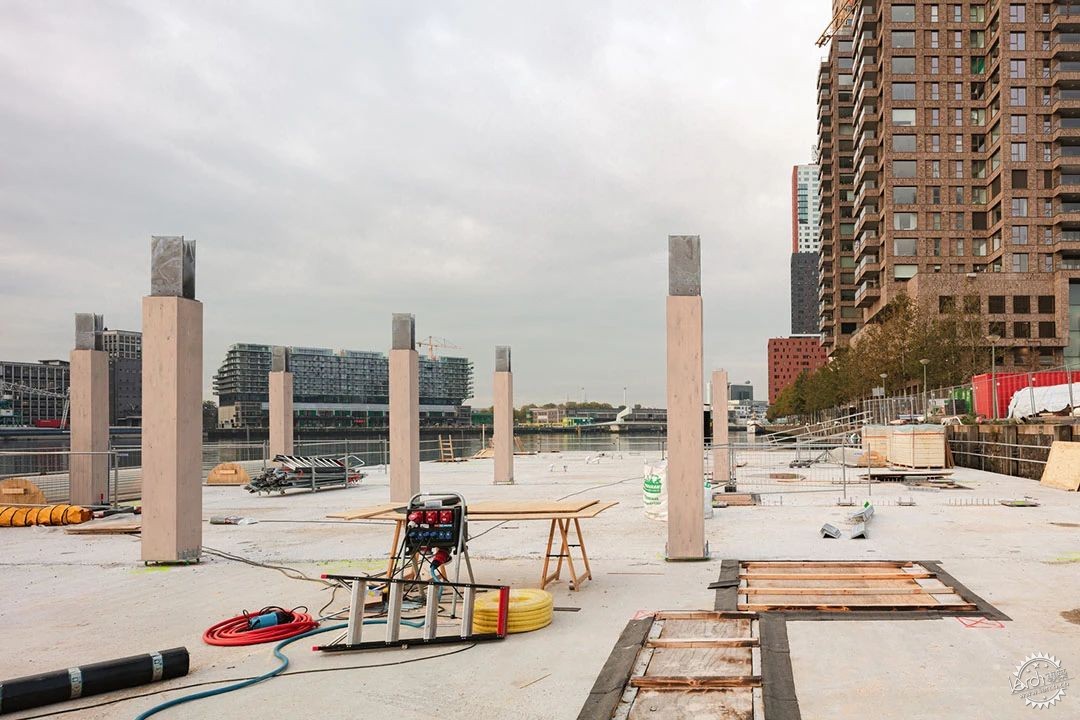
© Sebastian van Damme
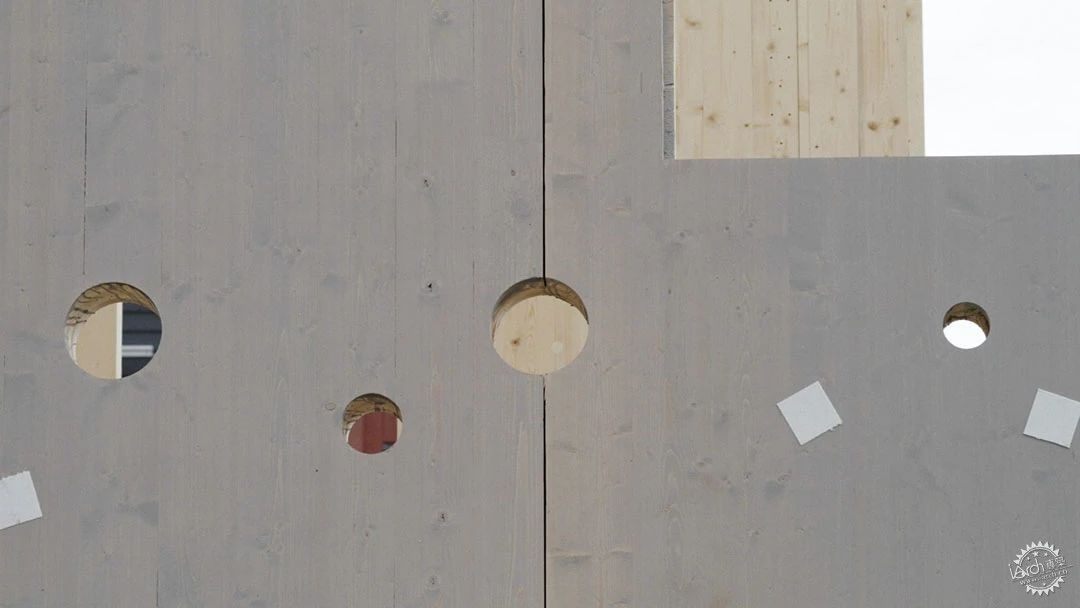
© Marcel IJzerman

© Marcel IJzerman
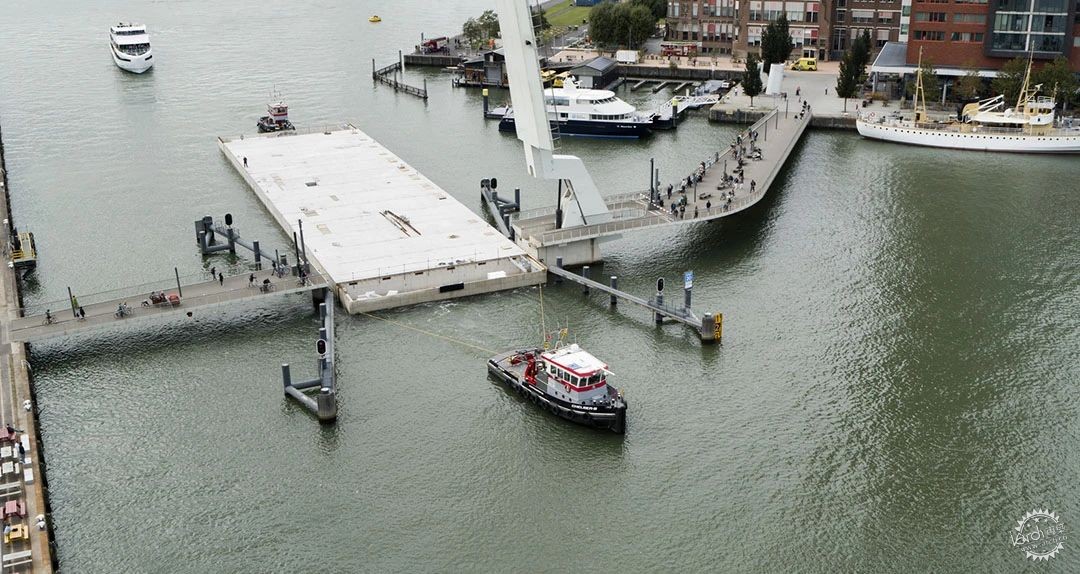
© Marcel IJzerman
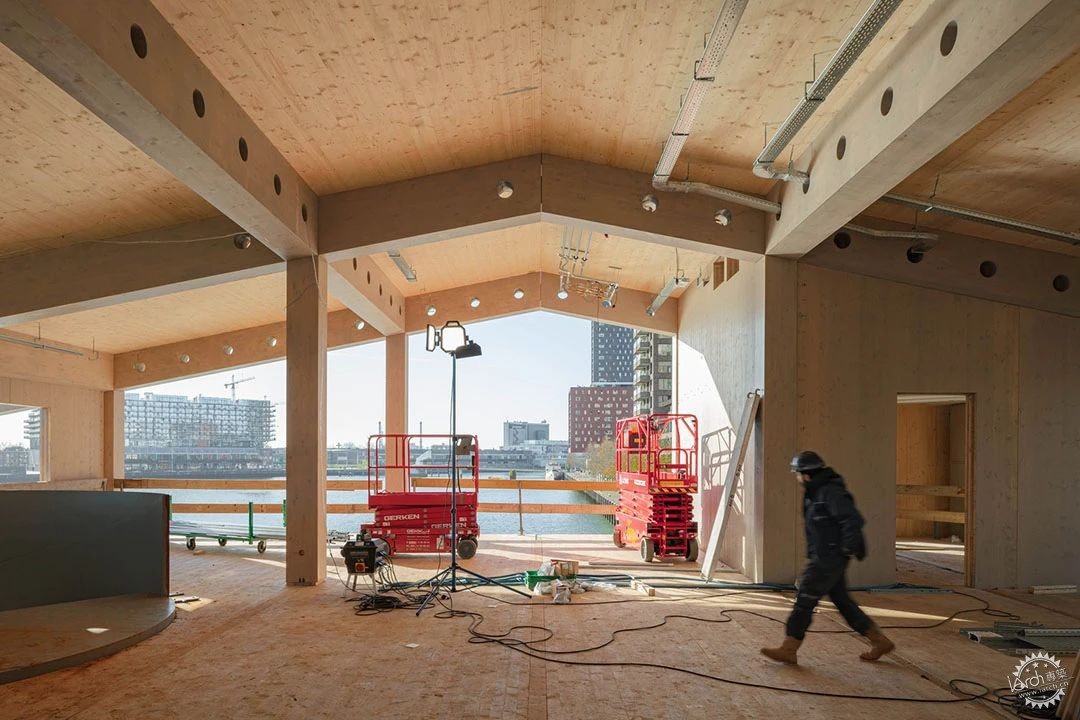
© Sebastian van Damme
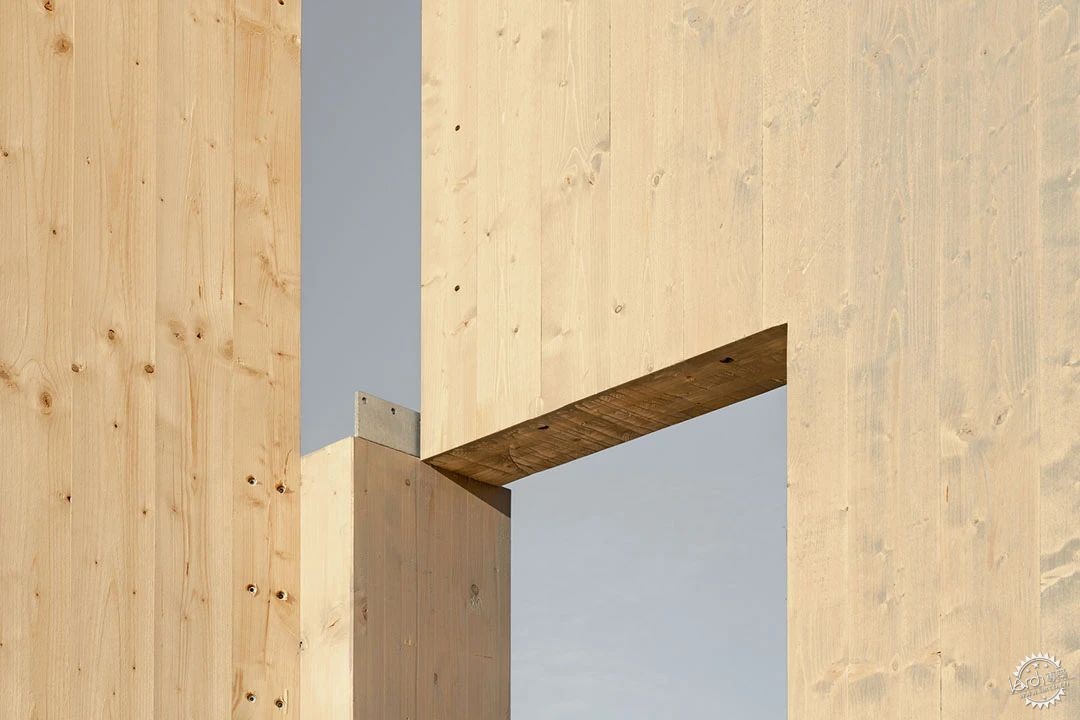
© Sebastian van Damme
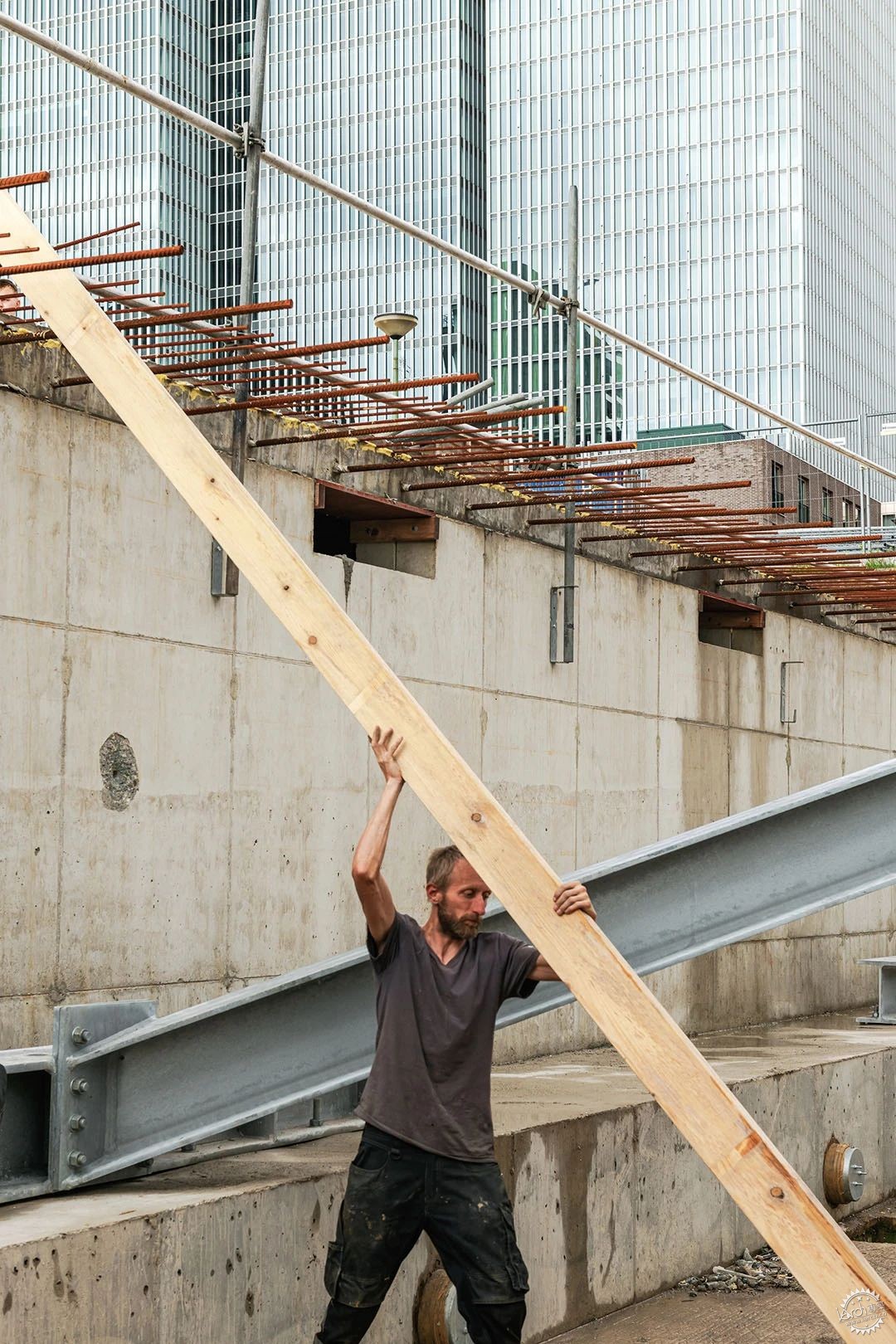
© Sebastian van Damme
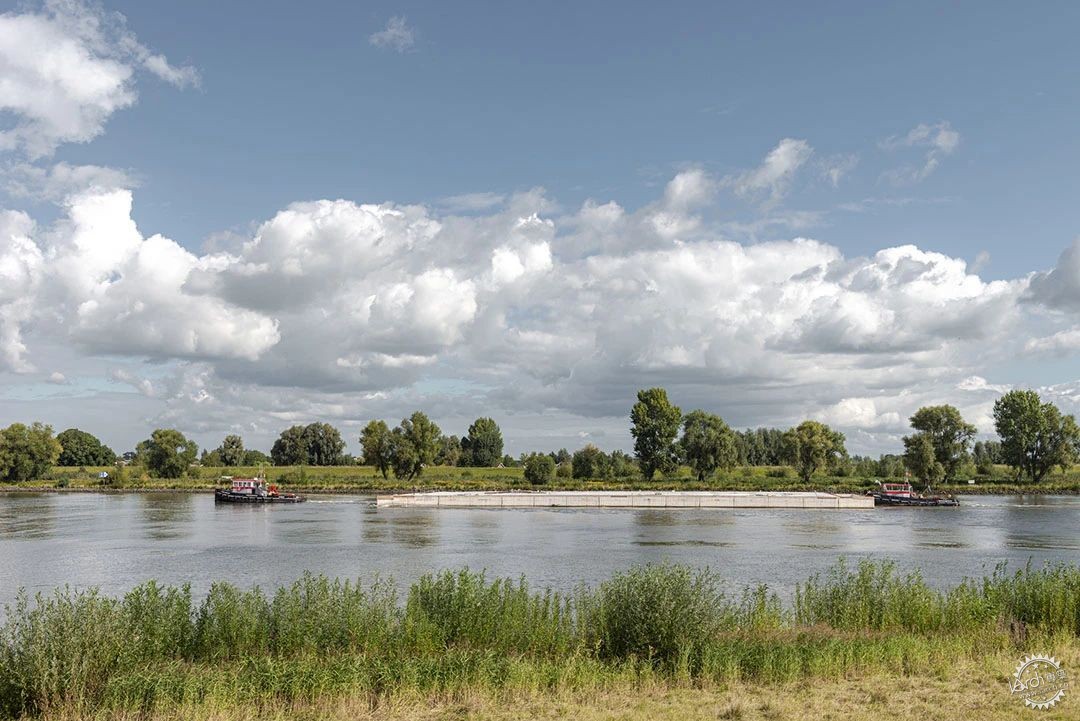
© Sebastian van Damme
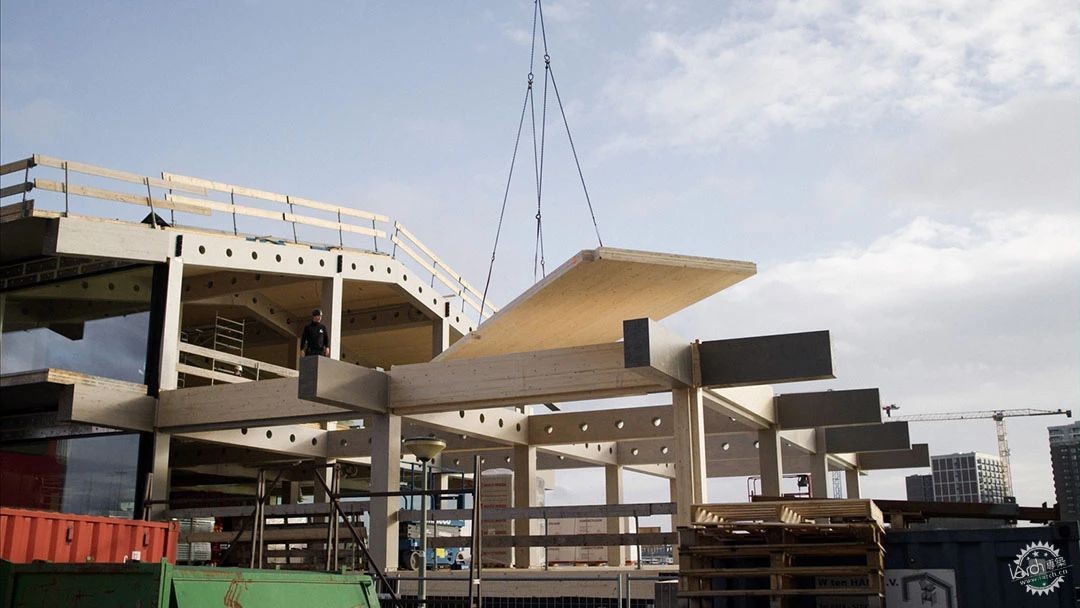
© Marcel IJzerman

© Sebastian van Damme
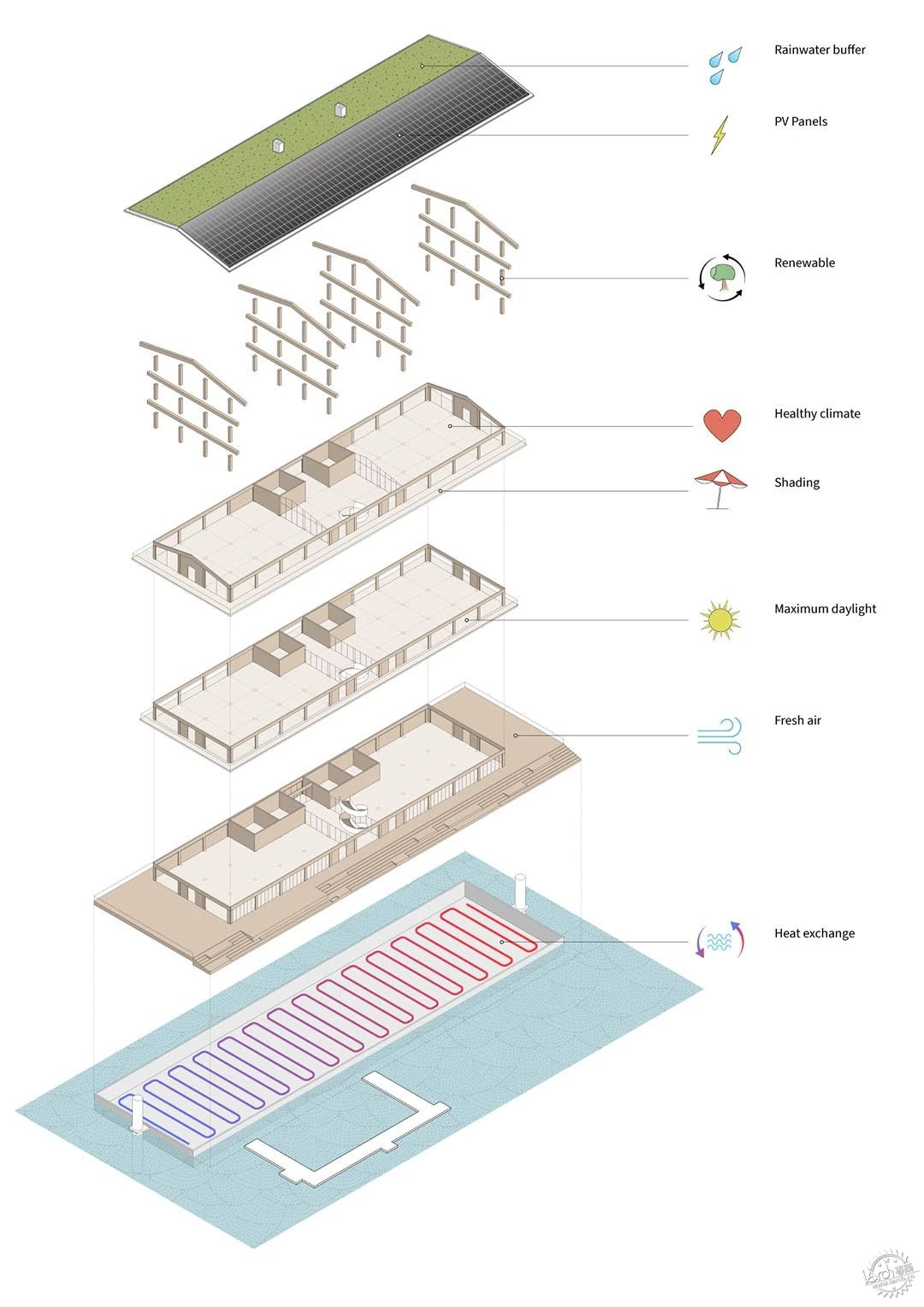
Cortesia de Powerhouse Company
|
|
