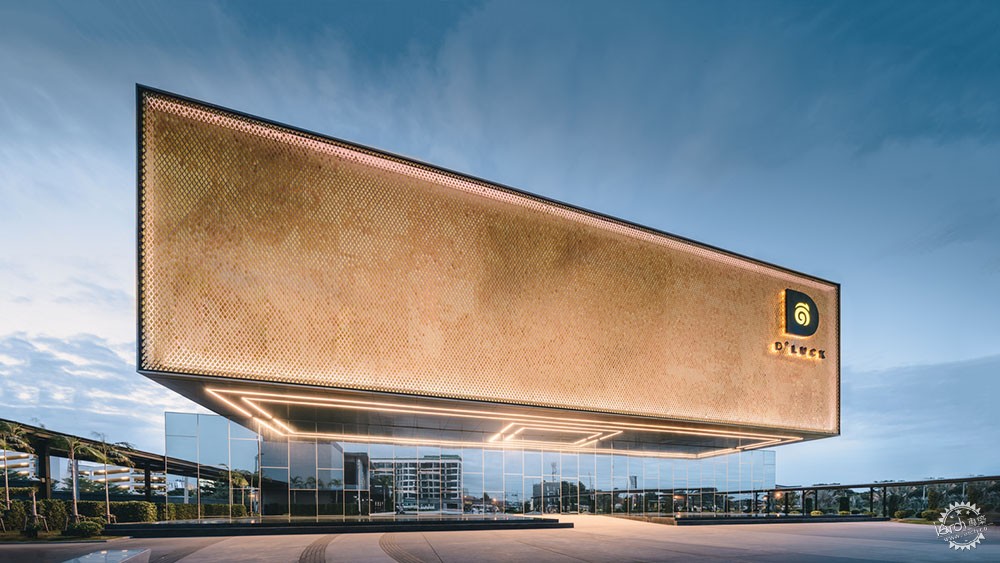
Singha D'luck电影院 / Architects 49
Singha D’luck Cinematic Theatre / Architects 49
由专筑网沈17,小R编译
来自建筑事务所的描述。一场表演的独特性是将投影映射技术的错觉与舞台表演者的现实主义相结合,从而帮助观众产生想象力。这激发了设计团队的想法,利用这些错觉技术在建筑上创造同样的想象效果。
Text description provided by the architects. The uniqueness of a performance which integrates the illusion of projection mapping technology with the realism of stage performers is key in generating the imagination of the audiences. This sparks the ideas for the designer team to incorporate these illusion techniques to create the same effect of imagination with architecture.
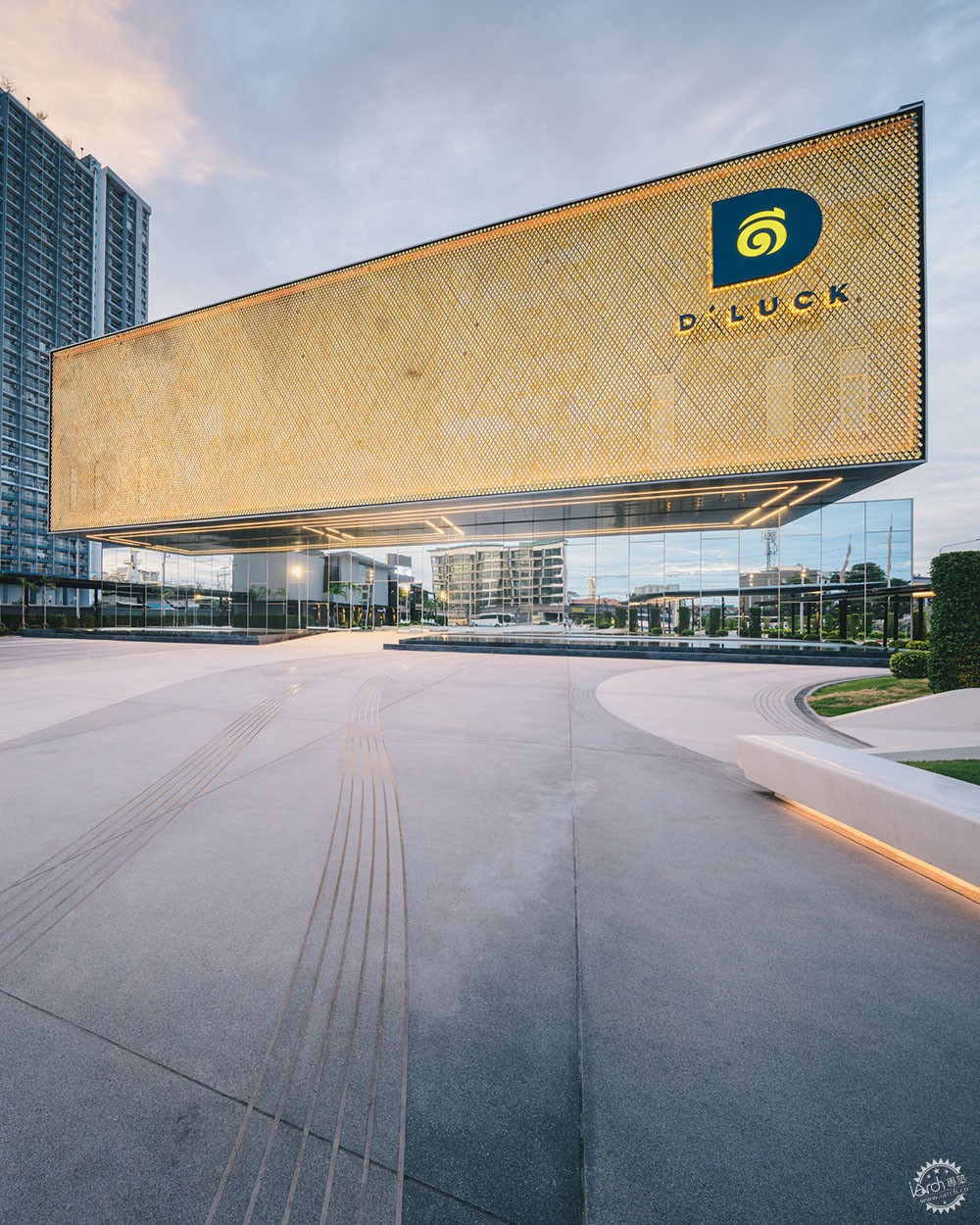
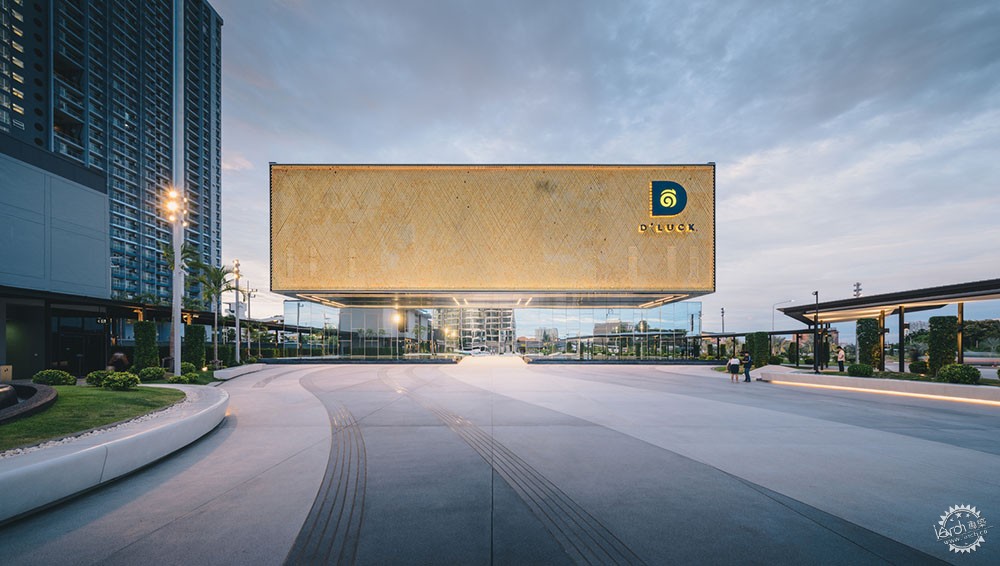
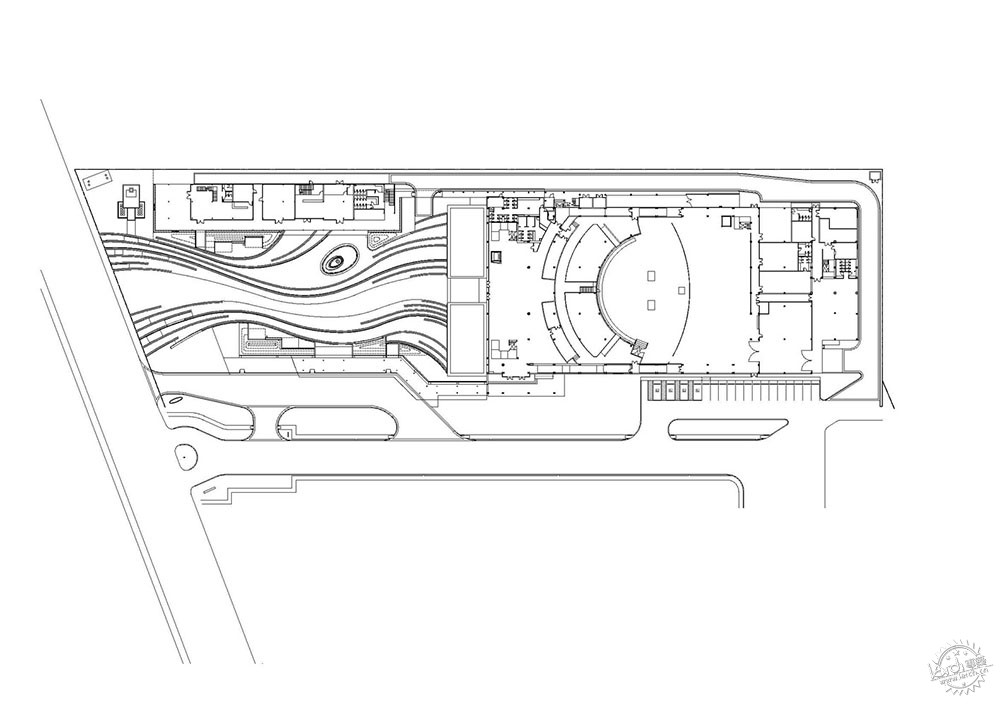
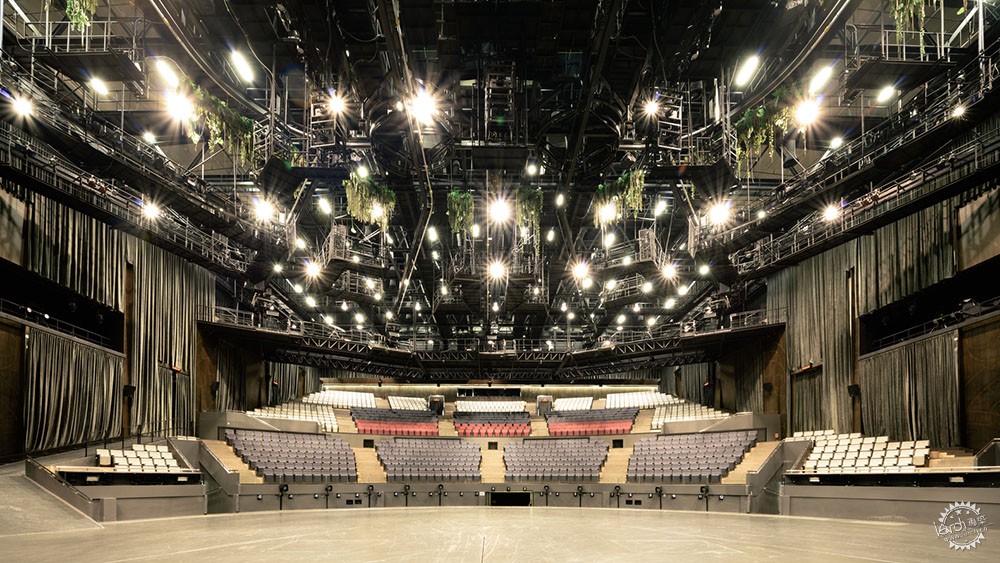
建筑师通过研究几种错觉技术实现了不同的眩晕效果,其中“悬浮”概念被特别讨论和深入探究。通过让沉重的剧院体量视觉上毫不费力地漂浮在地平线之上,极大地增强了错觉的想象力。为了实现悬浮效果,包括阴影,从下侧看到的建筑体量以及体量下的清晰空间或空隙在内的相关元素都对实现设计目标起到了至关重要的作用。
Several illusion techniques have been studied to achieve various stunning effects and the concept of ‘levitation’ was particularly discussed and studied further. It dramatically enhances the imagination of illusion by allowing the heavy theatre mass to visually float effortlessly above the ground plane. To achieve the effect of levitation, several elements including shadows, building mass seen from below and clear space or void under the mass all play an essential role to accomplish the design objective.

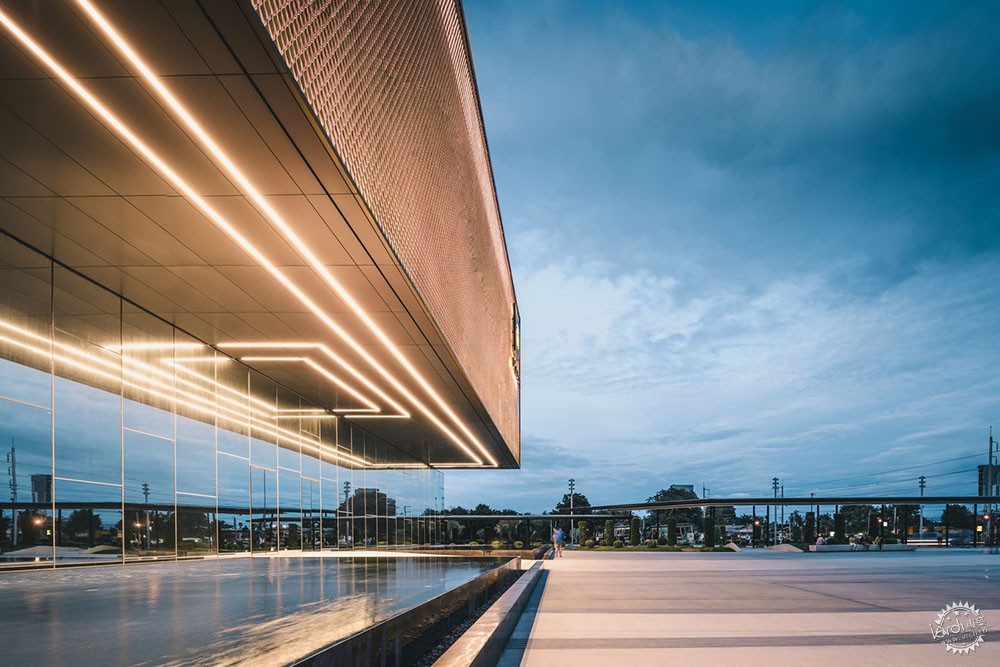
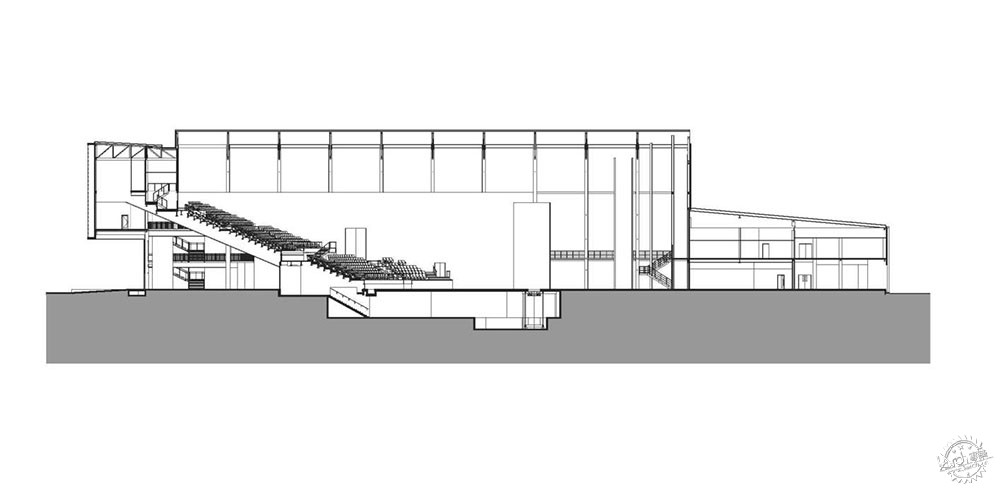
此外,为了视觉上便于理解,建筑形式需要保持简单,呈现出一个盒子的效果即可。诀窍是将剧院地面层的预功能空间伪装成一个清晰的空间或空隙,通过墙壁和天花板上安装的镜面共同隐藏建筑结构并反射周围的环境和天空,使得悬浮的盒子看起来彷佛漂浮在上方。
Moreover, the architectural form is needed to be kept simple representing a ‘box’ for ease of visual understanding. The trick is to disguise the pre-function spaces for the theatre at ground level as a clear space or void to allow the levitating box to perceivably float above by incorporating mirror planes on both walls and ceiling which hide the structure and reflect the surroundings and sky.
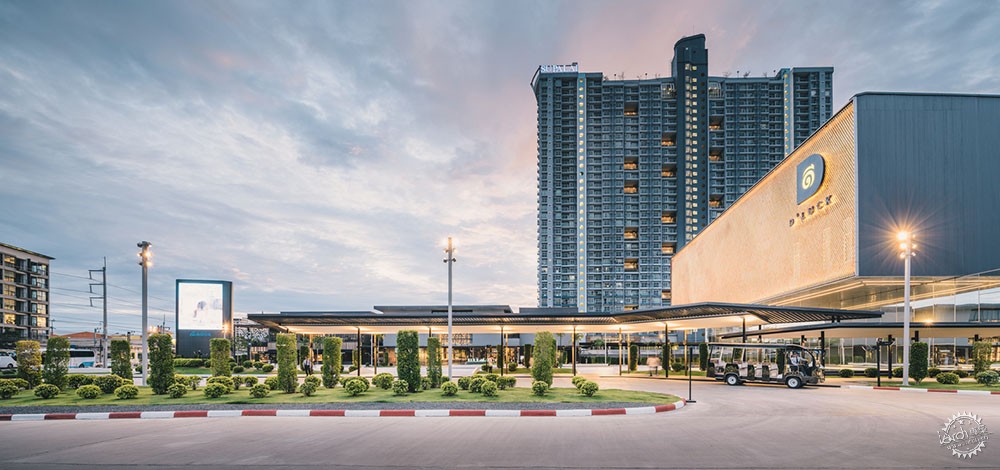
由于盒子距离建筑主结构挑出8.75米,且采用钢结构,所以参观者视觉上感知到的漂浮的盒子深度更深,最终剧院盒子的尺寸达到15 x 50 x 14米的空中悬浮效果。下面的反射池增强了盒子下方的高度效果,安装在天花板上的灯光照明使得即使是在低照度条件下,天花板边界也能够得以强调。
Since the box is cantilevered from the main structure by 8.75 meters, steel structure is used so that visitors can perceive the reflection of the floating box’s base in greater depth which results in the size of the theatre box at 15 x 50 x 14 meters floating in the air. The reflective pond below enhances the effect of the height under the box and the lighting installed in the ceiling also helps emphasize the ceiling boundary under low light conditions.
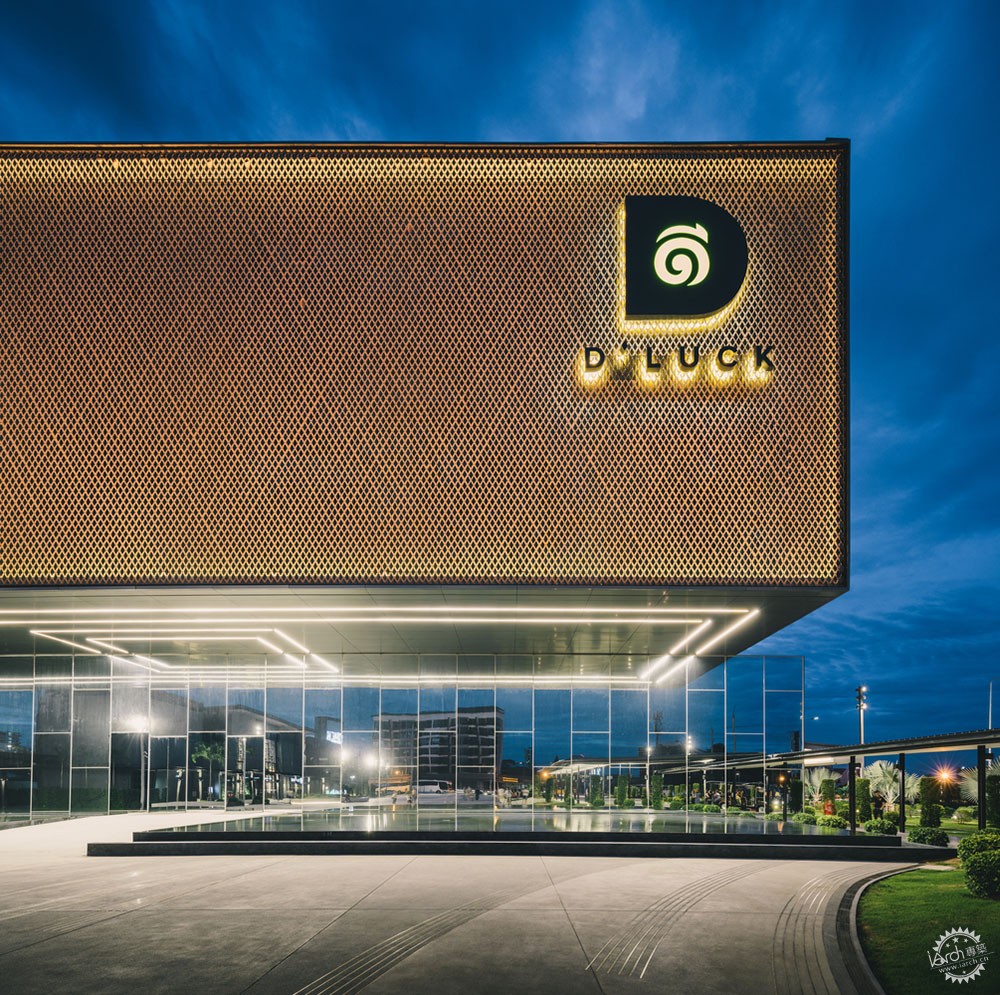
建筑师利用了芭提雅的海风,此外,动态的立面也创造了另一种动感的错觉效果。特殊形状的钻石状片材由折叠铝板制成,描绘了传统泰国艺术,作为附在拉紧的钢索上的动态元件。在一个微风拂面的日子里,这30,000件黄金钻石铝片创造了波光粼粼的波浪效果,彷佛泰国的大海,等待参观者体验。
Taking advantage of the coastal breeze in Pattaya; furthermore, a kinetic façade is used to create another illusive effect that expresses dynamic. A specific shape of diamond pieces made of folded aluminum sheets depicting traditional Thai art are utilized for the kinetic components attached to tensioned cables. On a breezy day, these 30,000 golden diamond pieces create sparkling wave effects resembling an ocean for visitors to experience.
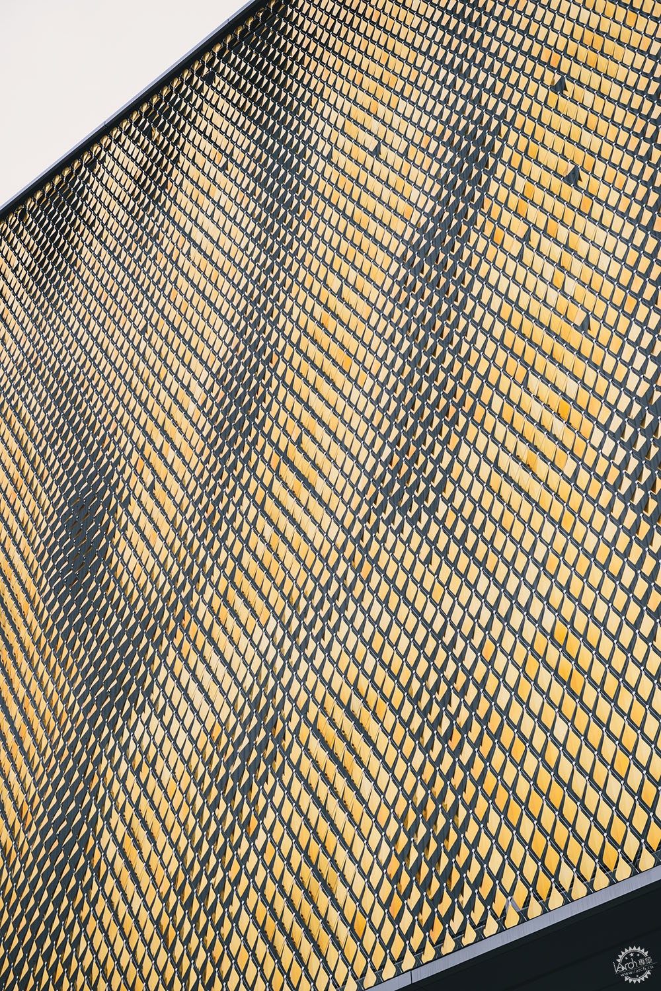
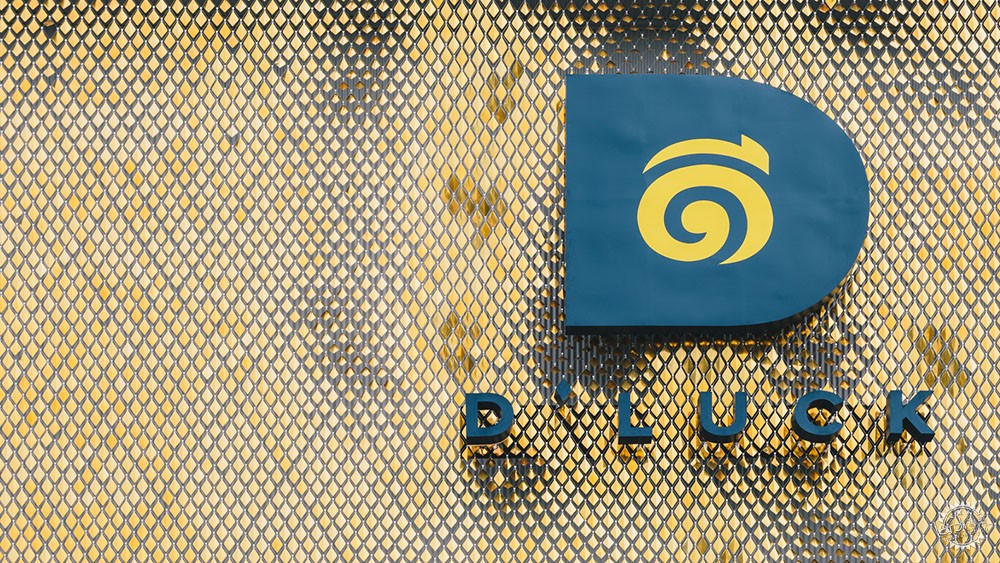
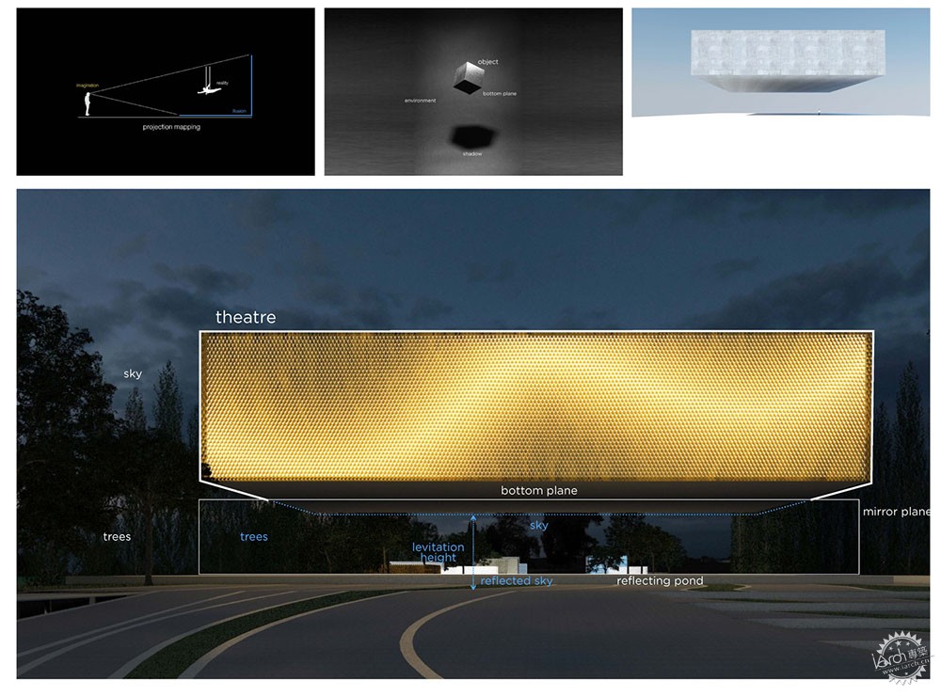

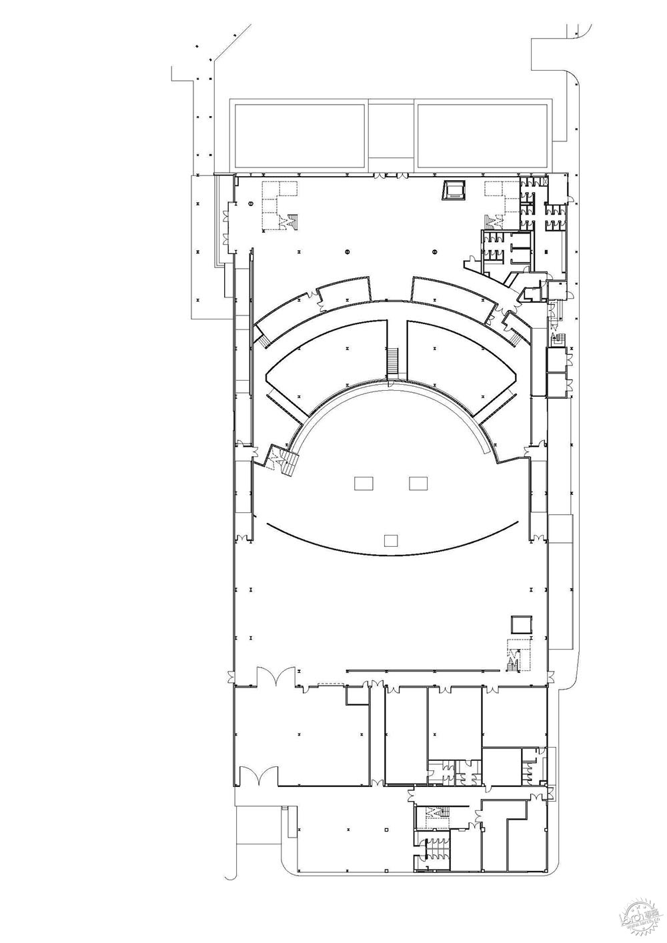
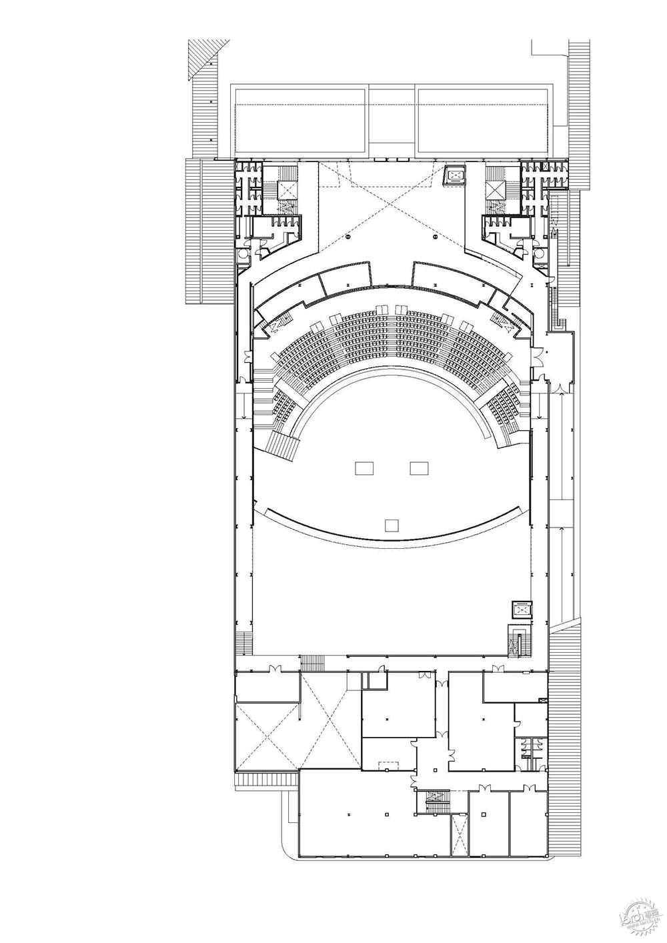
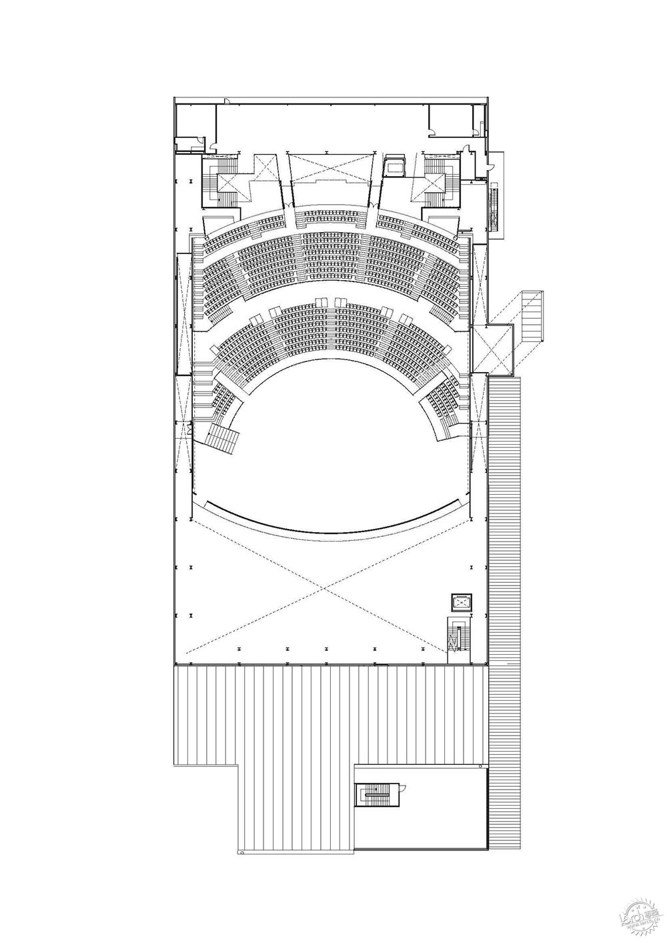
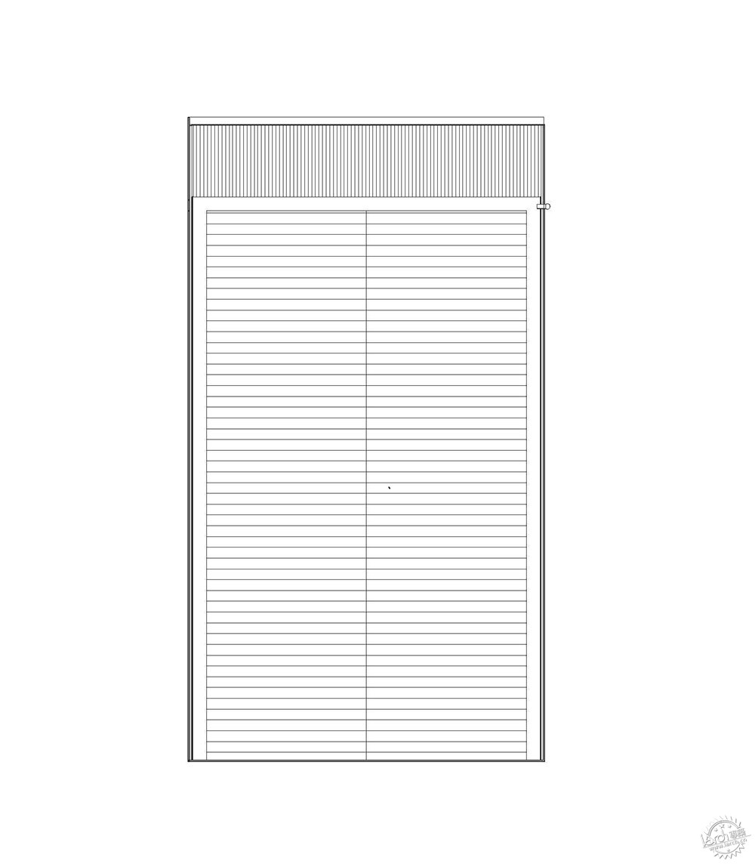
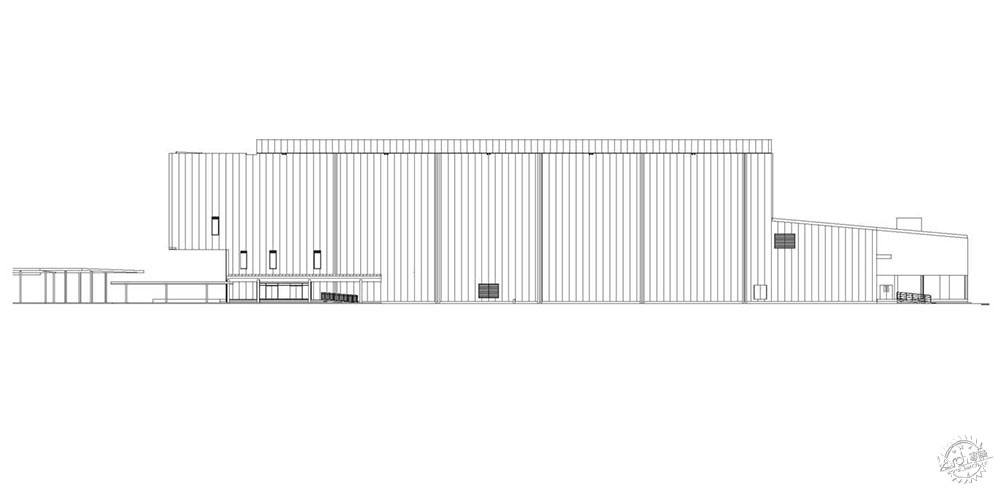
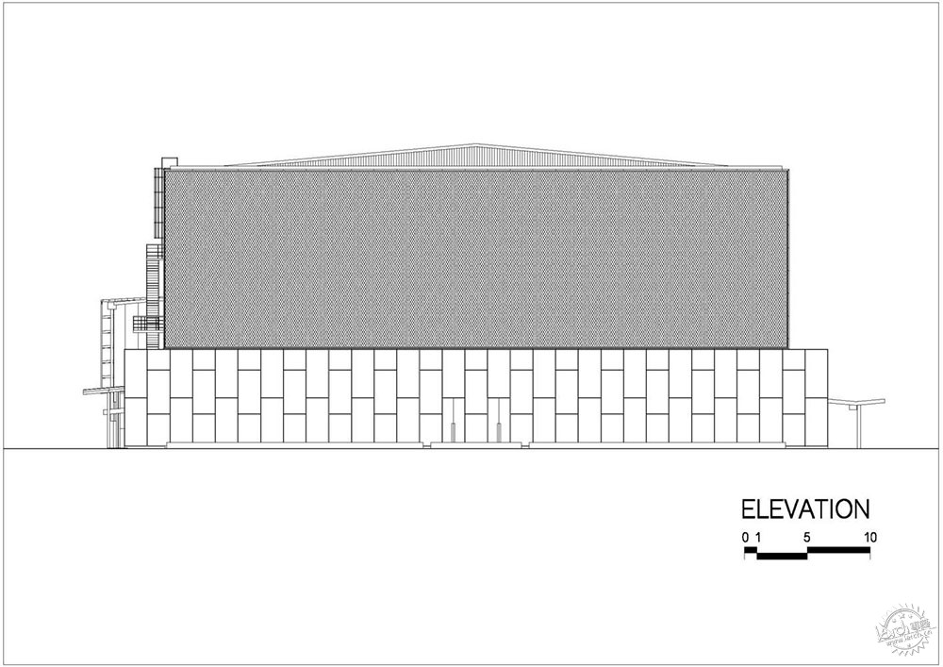
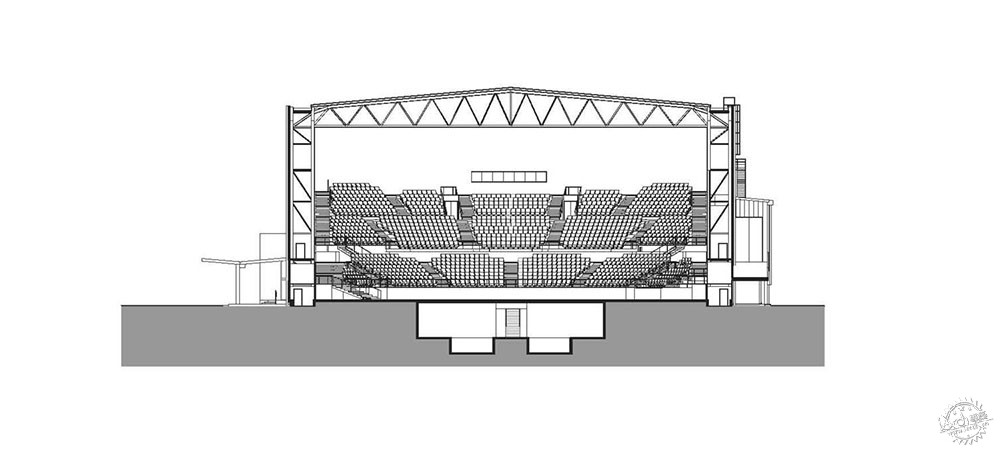
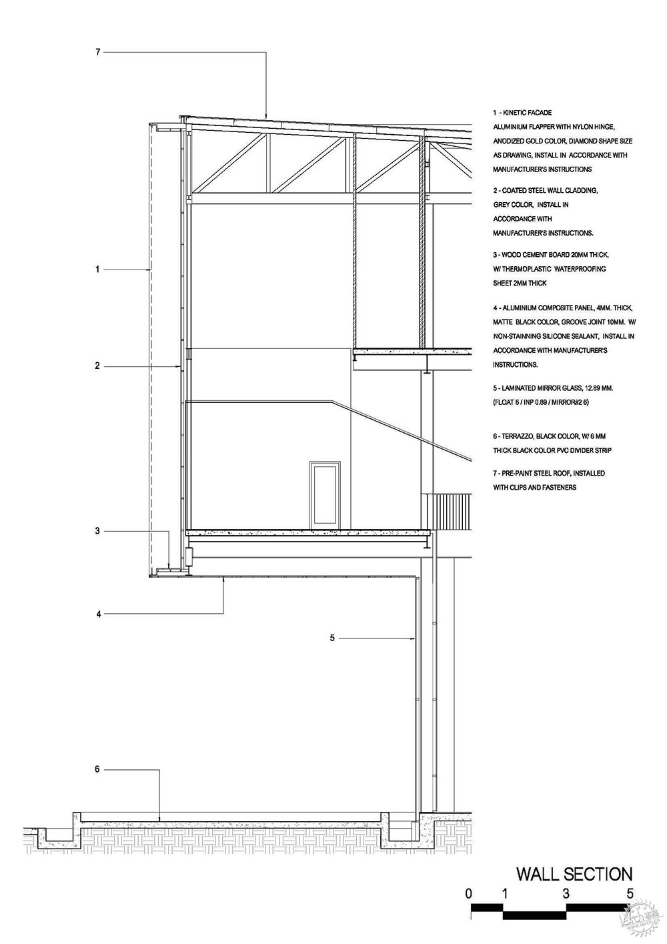
建筑事务所:Architects 49
类型:剧院
面积:16000 m2
年份:2017年
摄影:Chaovarith Poonphol
生产商:ALPOLIC, AutoDesk, 3M, Boral, Lysaght, Nippon Paint, FAMELINE, Inno Viva, Rhinoceros, Siam Yamato, Starflex, Structural Dynamics, Trimble Navigation
主创建筑师:Prabhakorn Vadanyakul and Narongwit Areemit
设计团队:Architects 49
委托人:Panjaluck Pasuk
工程:Architectural Engineering 49
系统工程:M&E Engineering 49
灯光设计:With Light
景观设计:Landscape Architects 49
室内建筑设计:Jarken Company
承包商:Ritta
系统引擎:Engineering 49
城市:芭提雅
国家:泰国
CINEMA,MUANG PATTAYA, THAILAND
Architects: Architects 49
Area: 16000 m2
Year: 2017
Photographs: Chaovarith Poonphol
Manufacturers: ALPOLIC, AutoDesk, 3M, Boral, Lysaght, Nippon Paint, FAMELINE, Inno Viva, Rhinoceros, Siam Yamato, Starflex, Structural Dynamics, Trimble Navigation
Architect In Charge:Prabhakorn Vadanyakul and Narongwit Areemit
Design Team: Architects 49
Clients: Panjaluck Pasuk
Engineering: Architectural Engineering 49
System Engineer: M&E Engineering 49
Lighting Designer: With Light
Landscape: Landscape Architects 49
Interior Architect: Jarken Company
Contractor: Ritta
System Engine: Engineering 49
City: Muang Pattaya
Country: Thailand
|
|
