
OPEN建筑事务所展示了长江沿岸流动和漂浮着的宜昌大剧院
OPEN architecture unveils fluid and floating yichang grand theater along yangtze river
由专筑网江鹏,小R编译
OPEN建筑事务所的获奖设计
国际知名OPEN建筑事务所公布了其为宜昌大剧院设计的获奖方案,这是一个位于中国宜昌的部分体量浮动的表演艺术中心,位于长江和黄白河的交汇处。该项目建筑面积约7万平方米,该项目的建筑面积约为70000平方米,将容纳一个1600个座位的大剧院、一个1200个座位的音乐厅、一个400个座位的室内空间和两个户外剧院,其中一个在屋顶上,另一个在水边。此外,该建筑还设有教育设施、活动和展览空间、排练室、咖啡厅、餐厅和观景台,为游客提供全方位的开放体验。
THE WINNING DESIGN BY OPEN ARCHITECTURE
International practice OPEN Architecture unveils its winning design proposal for the Yichang Grand Theater, a partially floating performing arts center situated in Yichang, China, at the junction of the Yangtze River and Huangbai River. The project will have a building area of approximately 70,000 square meters, and will house a 1600-seat grand theater, a 1200-seat concert hall, a 400-seat black box, and two outdoor theaters, including one on the rooftop and another by the water. Additionally, the building will feature educational facilities, event and exhibition spaces, rehearsal rooms, coffee shops, restaurants, and observation decks, offering visitors an all-inclusive and open experience.
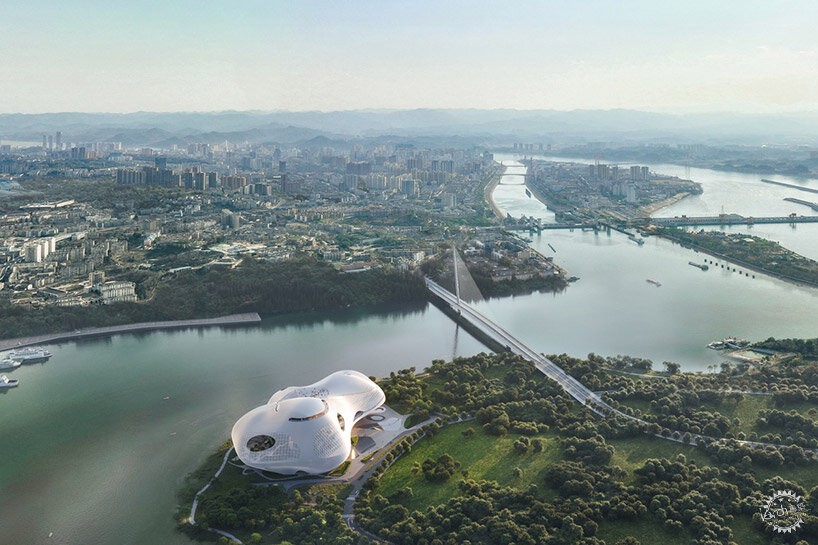
all images © OPEN Architecture, unless otherwise stated
位于河流之上的流体形态
OPEN建筑事务所的设计团队表示,大剧院的流体形式呼应了宜昌的水、山、云和雾的运动。该建筑的设计融入了各种元素,包括内部组织、环境条件和公共空间,目的是实现平衡和包容的状态。大剧院的建设目的是为该地区的可持续发展做出贡献,并采取了各种被动和主动的策略,以确保建筑与自然环境的和谐。
OPEN的创始合伙人李虎说:“大剧院的设计灵感来自宜昌市的山水意向。水可能看起来很软,但它可以有无限的力量——看看大江雕刻出的峡谷就知道了。水是这座独特城市的灵魂。”
THE FLUID FORM ON THE RIVER
According to the team at OPEN Architecture, the fluid form of the grand theater reflects the movement and energy of water, mountains, clouds, and mist. The architecture has been designed to weave in and out of various elements, including internal organizations, environmental conditions, and public spaces, with the aim of achieving a state of balance and inclusiveness. The grand theater has been constructed with the aim of being a contributing member to the sustainable development of the area, and various passive and active strategies have been adopted to ensure that the building is environmentally responsible.
‘The design of the grand theater draws inspiration from the spirit of water that defines the city of Yichang,’ says OPEN’s founding partner, Mr. Li Hu. ‘Water may seem soft yet it can have infinite strength—just read the gorges carved by the mighty river. Water is the soul of this unique city.’
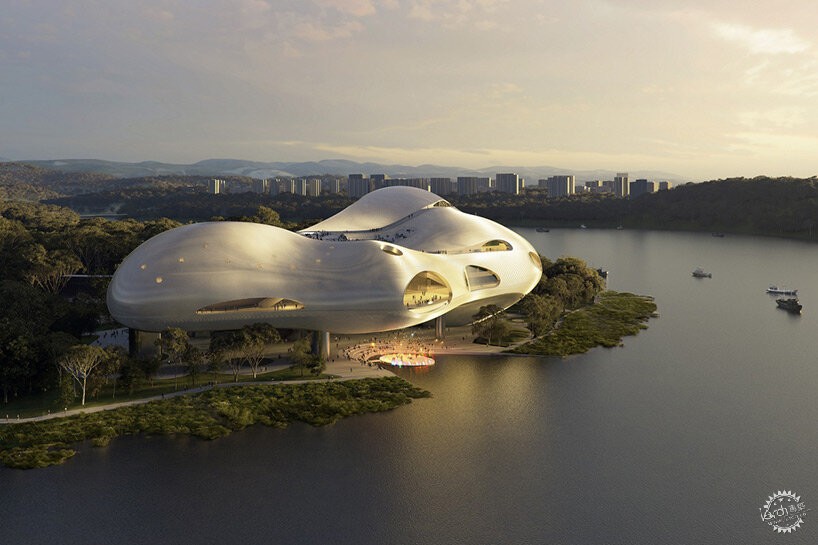
具有生动性的立面
OPEN建筑事务所设计的宜昌大剧院将以充满活力和表现力的立面为特色,立面上有各种形状的开口。建筑的外表面将采用弯曲的哑光阳极氧化铝管,能够捕捉全天微妙的光影交互。
面向岸上的部分由双层封闭的立面构成:其中,内层采用堆叠的几何结构设计,以满足内部功能要求,外层采用铝管与整体建筑设计保持一致。两层之间的间距各不相同,从而形成了几个中间空间,如半室外花园和层叠的梯田花园。这些空间起到了调节建筑小气候的作用。
THE PERFORMATIVE FACADE
The Yichang Grand Theater by OPEN Architecture will feature a dynamic and performative facade that is rich with expressions, punctured by openings of various shapes. The exterior surface of the building will have curved, matte anodized aluminum tubes, capturing the subtle interplays of light and shadow throughout the day.
The inland-facing section is enclosed by a double-layered — an inner layer designed with stacked geometry to cater to internal functional requirements, and an outer layer of aluminum tubes that align with the overall building design. The spacing between the two layers varies, resulting in several in-between spaces such as a semi-outdoor garden and cascading terraced gardens. These spaces serve to regulate the building’s microclimate.
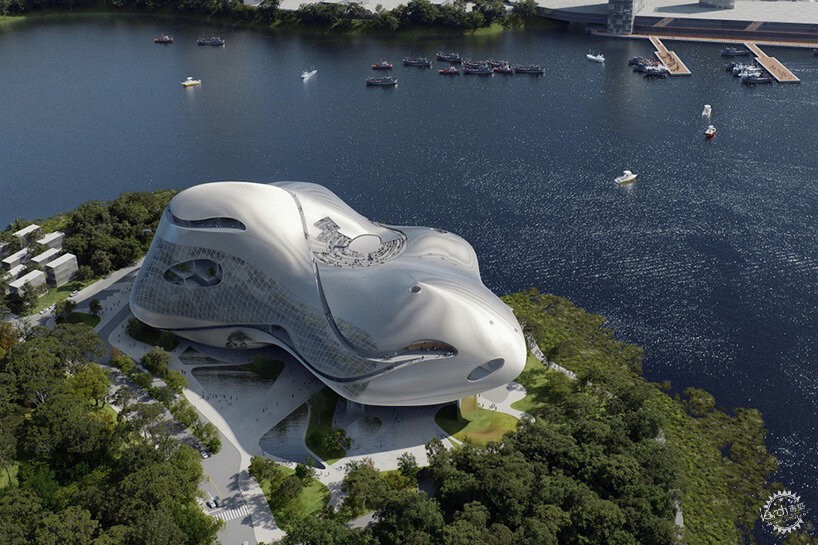
宜昌人人共享的大空间
OPEN建筑事务所将宜昌大剧院设计为一个部分漂浮的体量,将主要功能空间提升到地面以上,使视线能够从岸上的山区自然延伸到滨水地区,同时为艺术家与公众互动创造机会。剧院将成为一个面向所有人的大型公共空间,以蜿蜒的公共长廊为特色,连接着地面上的水上剧院、屋顶室外剧院和顶部的观景台。步道和户外公共空间将向所有人开放,为所有人带来未来主义的奇观和独特的滨江风景。
A GRAND SPACE FOR EVERYONE IN YICHANG
OPEN Architecture designs its Yichang Grand Theater as a partially floating volume, lifting major functional spaces high above the ground to allow the natural progression from the mountainous inland to the waterfront, while creating opportunities for artists to interact with the public. The theater will be a grand public space for everyone, featuring a winding public promenade that connects the ground-level water theater, the rooftop outdoor theater, and the observation deck at the top. The promenade and outdoor public spaces will be open to everyone, bringing a futuristic spectacle and the unique bay scenery to all.
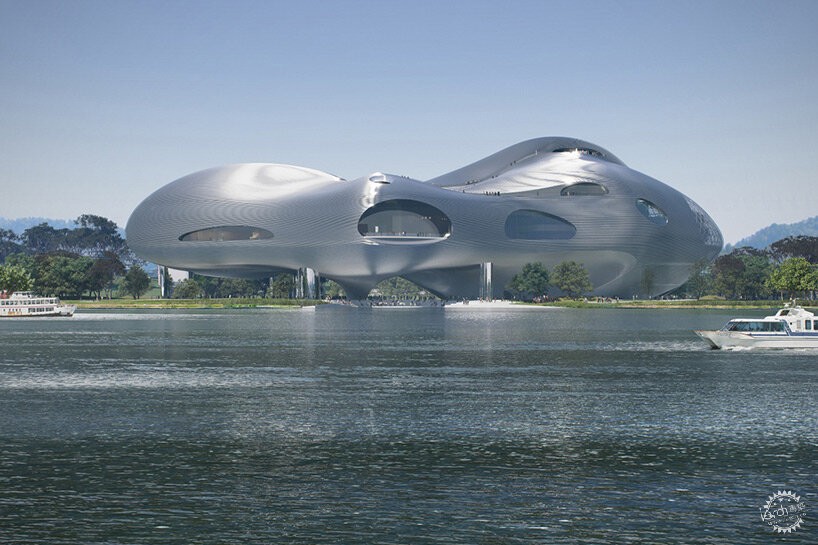
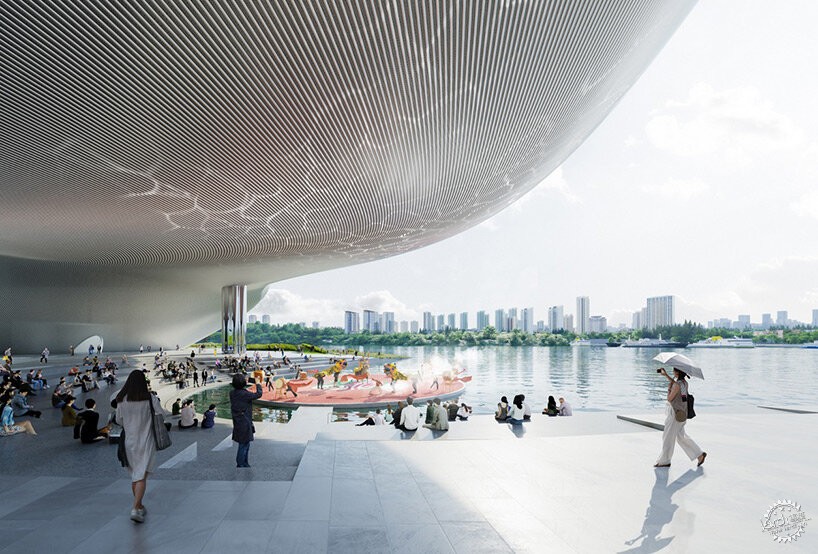
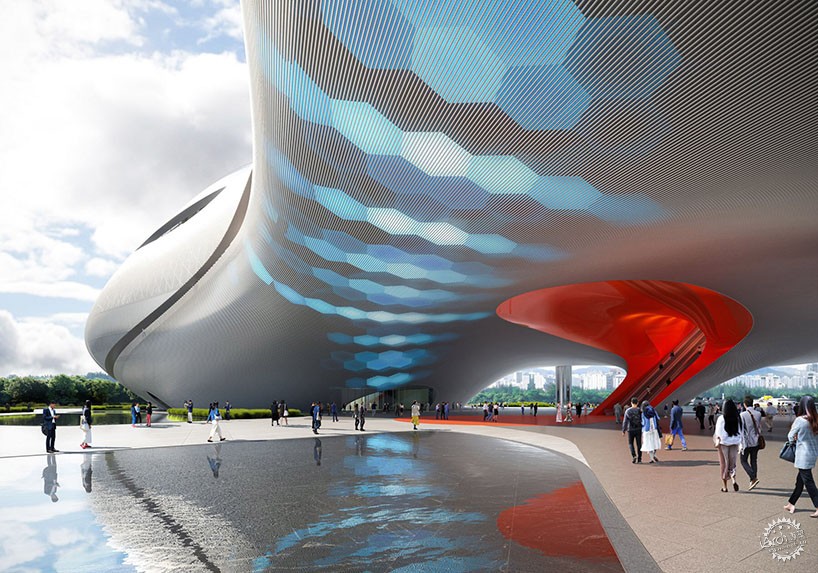
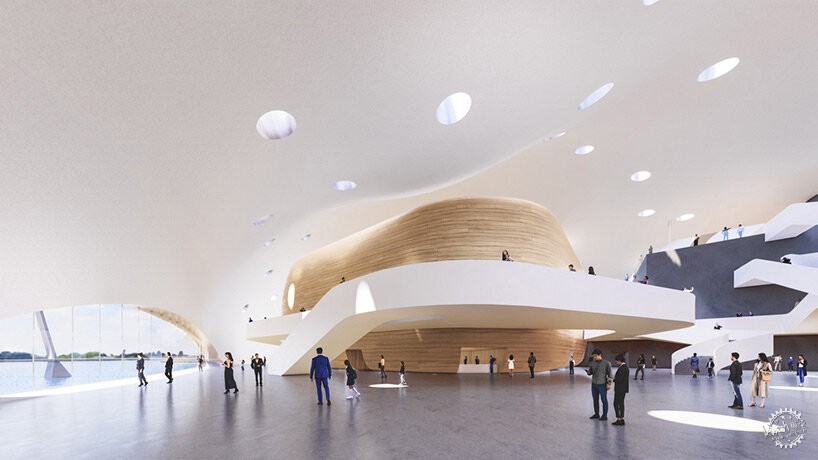
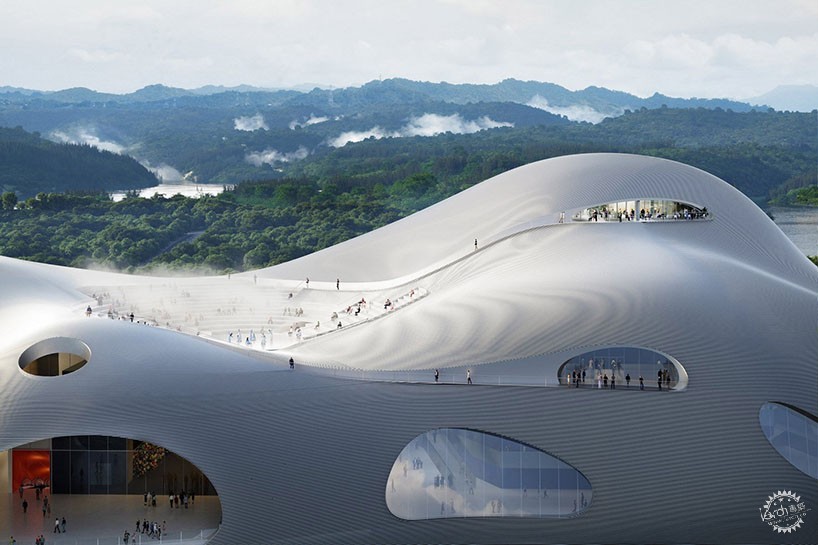
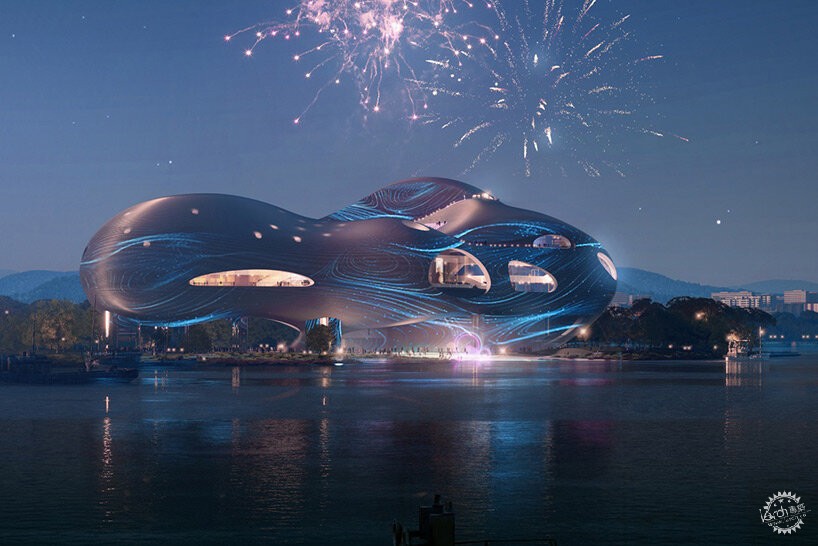
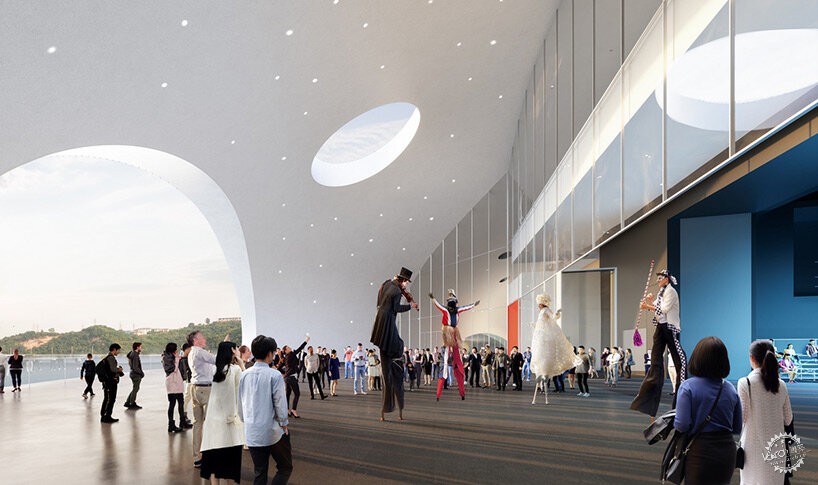
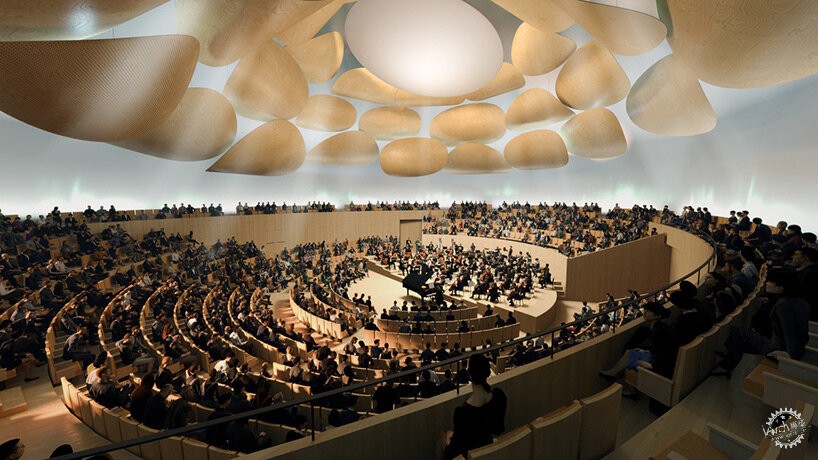
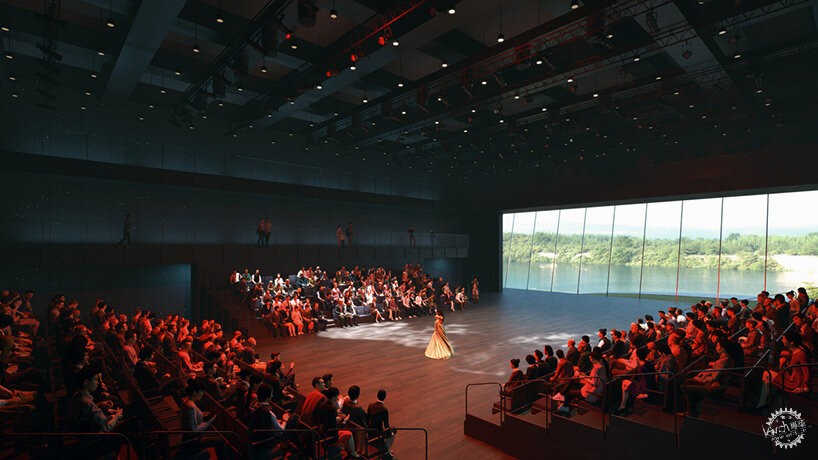
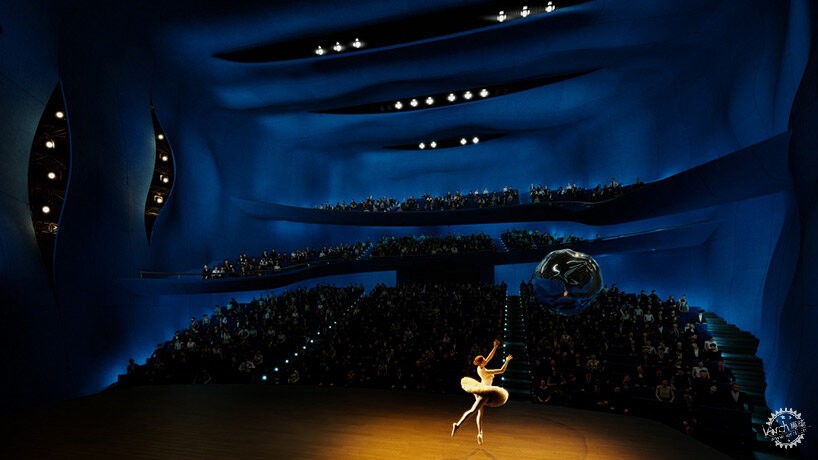
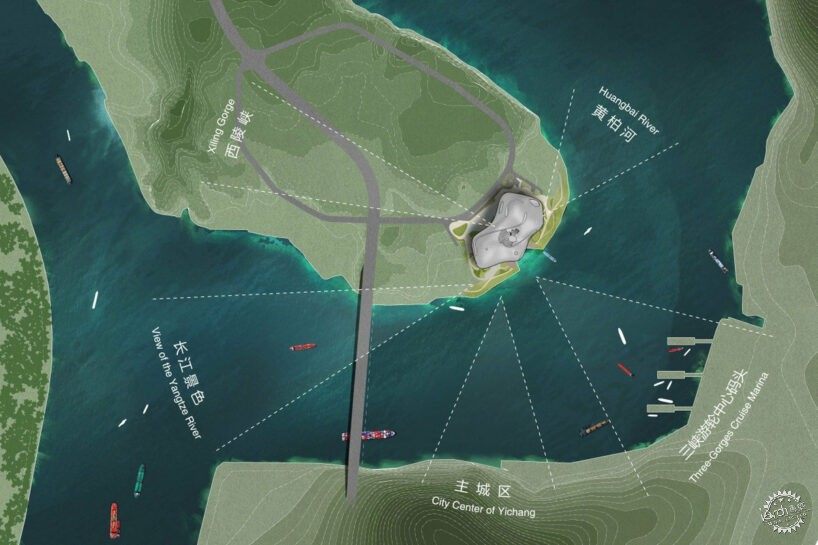
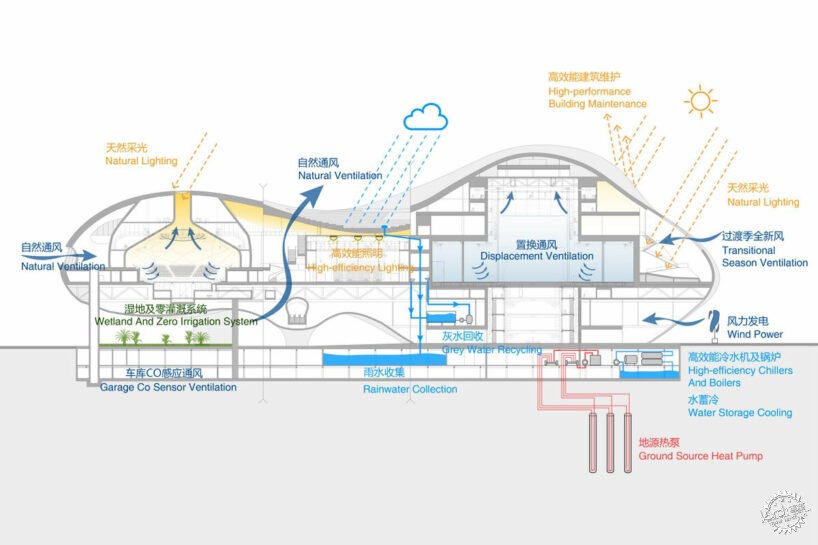
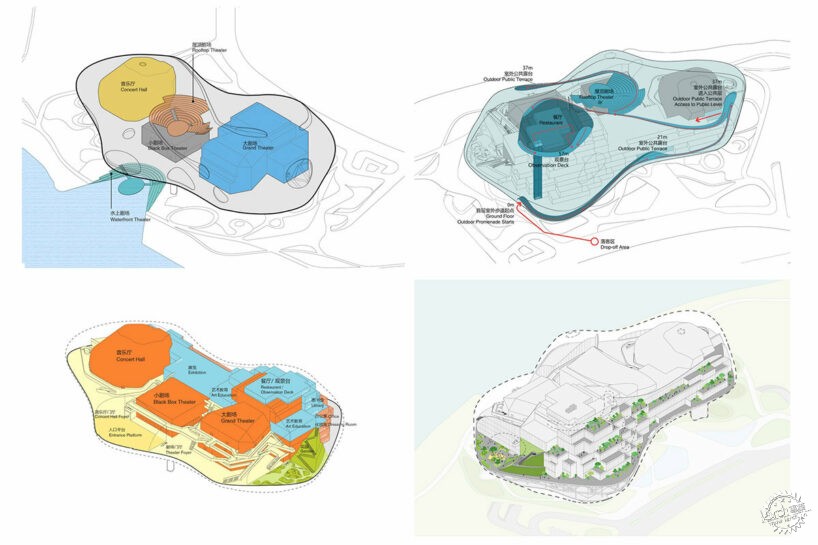
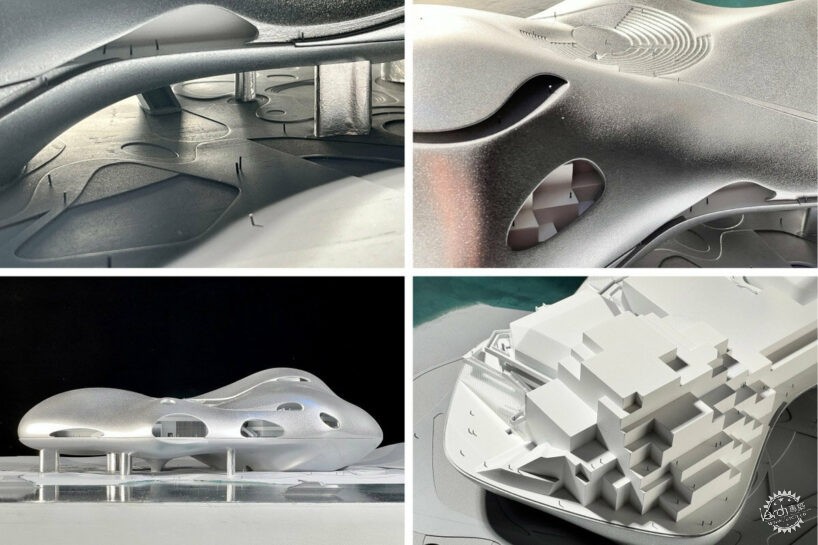
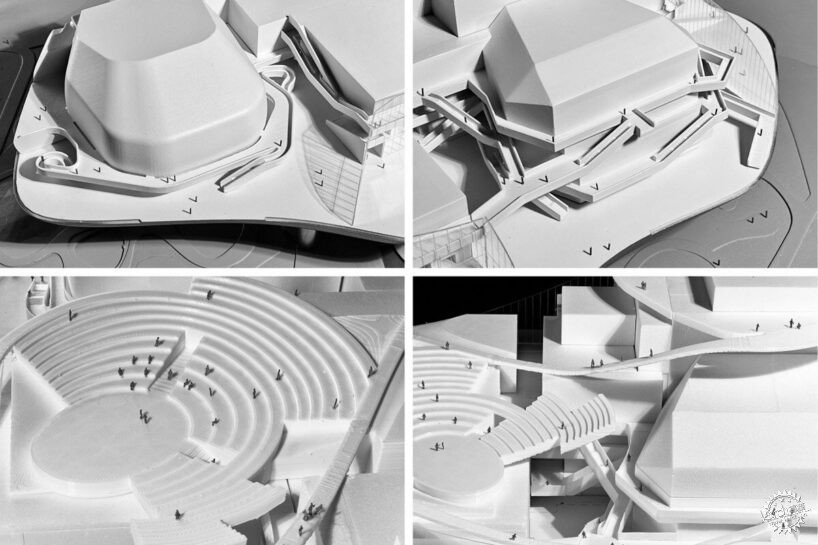
项目信息:
项目名称:宜昌大剧院
建筑、室内和景观设计:OPEN建筑事务所
地点:中国湖北省宜昌市
客户:宜昌市城市建设投资发展有限公司
建筑面积:70000平方米
场地面积:40000平方米
项目阶段:方案设计
分管负责人:李虎、黄文静
项目组:刘晓阳、寿成斌、曹梦星、周子林、刘选宇、许家跃、陈一超、陶伟杰、贾汉、王启瑞
剧院顾问:Ducks Scéno
结构工程师:Guy Nordenson And Associates
MEP工程师:Link工程顾问
可持续发展,气候工程顾问:Arup
立面顾问:RFR
声学顾问:JH剧院建筑设计咨询公司
project info:
project title: Yichang Grand Theater
architecture, interior, and landscape design: Open Architecture | @open.architecture
location: Yichang, Hubei Province, China
client: Yichang Urban Construction Investment and Development Co., Ltd
building area: 70,000 square meters
site area: 40,000 square meters
status: Schematic Design
principals in charge: Li Hu, Huang Wenjing
project team: Liu Xiaoyang, Shou Chengbin, Cao Mengxing, Zhou Zilin, Liu Xuanyu, Xu Jiayue, Chen Yichao, Tao Weijie, Jia Han, Wang Qirui
theater consultant: Ducks Scéno
structure engineer: Guy Nordenson And Associates
MEP engineer: Link Engineering Consultant
sustainability, climate engineering consultant: Arup
façade consultant: RFR
acoustic consultant: JH Theater Architecture Design Consulting Company
|
|
