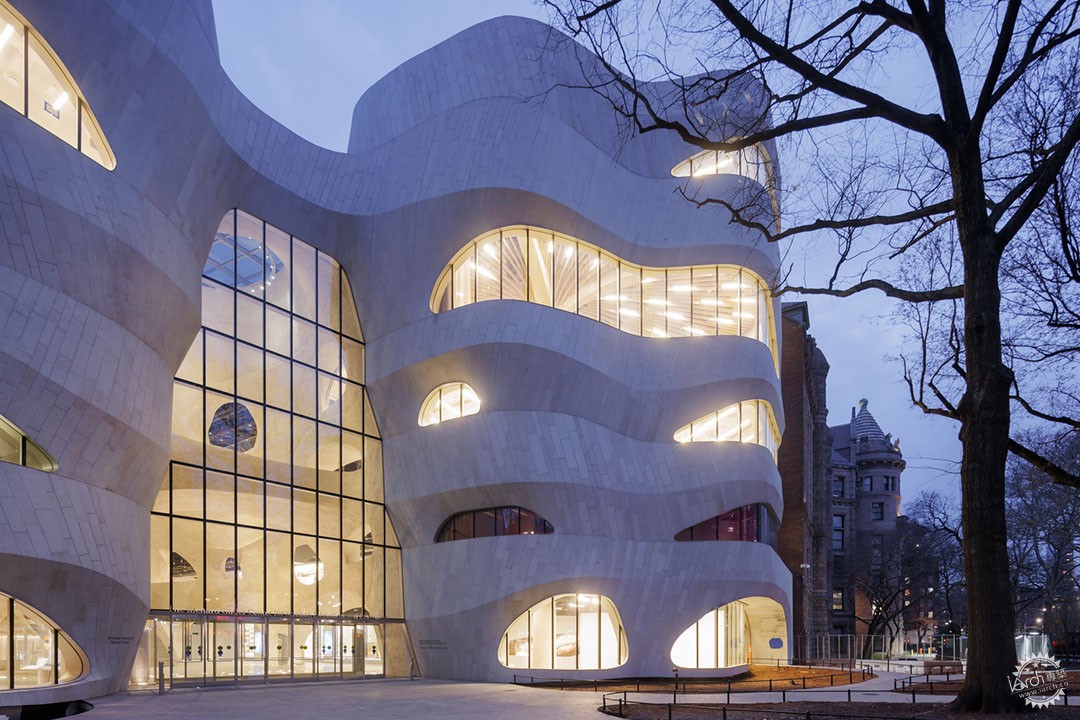
American Museum of Natural History Richard Gilder Center / Studio Gang
由专筑网Zia,小R编译
2014年公布的Gilder中心项目占地23万平方英尺,造价4.65亿美元。该项目包括地上六层,其中下面四层对公众开放。它在10座博物馆建筑之间建立了33个连接点,串联整个园区,并在博物馆的西侧,即哥伦布大道和第79街的西奥多-罗斯福公园建造了新的入口,这样从哥伦布大道来的游客可以体验到公园里的博物馆。博物馆的高度与两侧的老博物馆相同,建筑立面是流动柔和的曲线。公园的相邻区域设计了新的景观,由Reed Hilderbrand根据社区的意见进行开发,拥有多条道路和座位区。
Text description provided by the architects. The 230,000-square-foot $465 million Gilder Center project was announced in 2014 and includes six floors above ground, four of which are open to the public, and one below. It creates 33 connections among 10 Museum buildings to link the entire campus and establishes a new entrance on the Museum’s west side, at Columbus Avenue and 79th Street, in Theodore Roosevelt Park. Visitors coming from Columbus Avenue experience the Gilder Center as a building set in a park, constructed at the same height as the older Museum buildings that flank it, with flowing, gentle curves. Adjacent areas of the park have been enhanced with a new landscape design, developed by Reed Hilderbrand with community input, which features more pathways and seating areas.
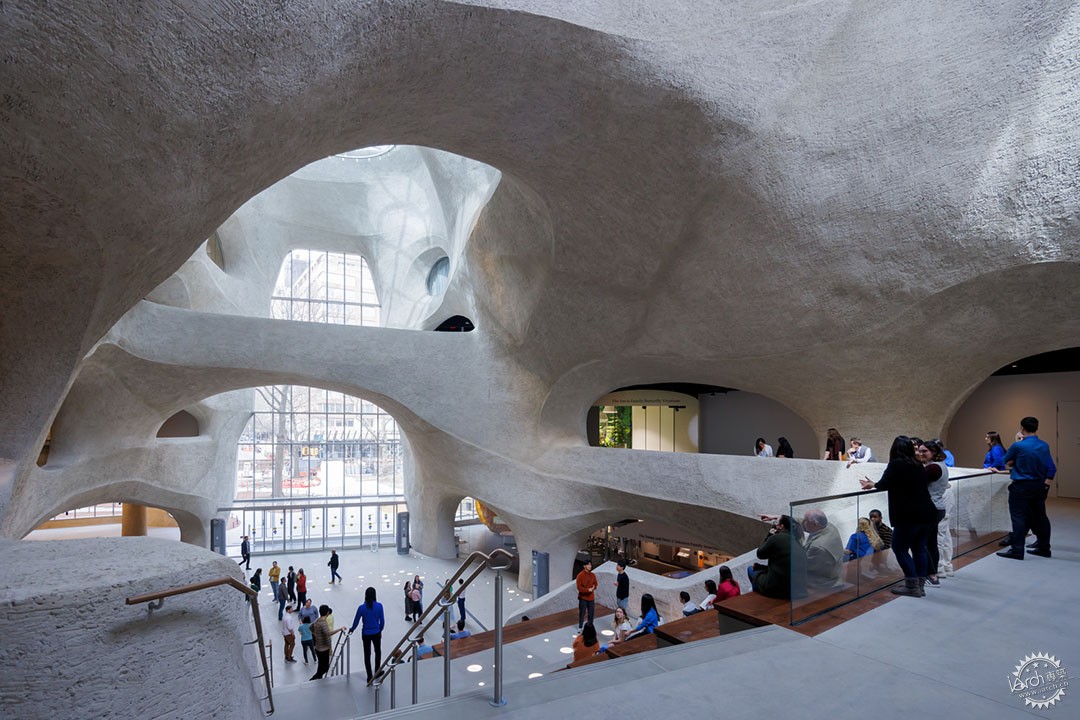
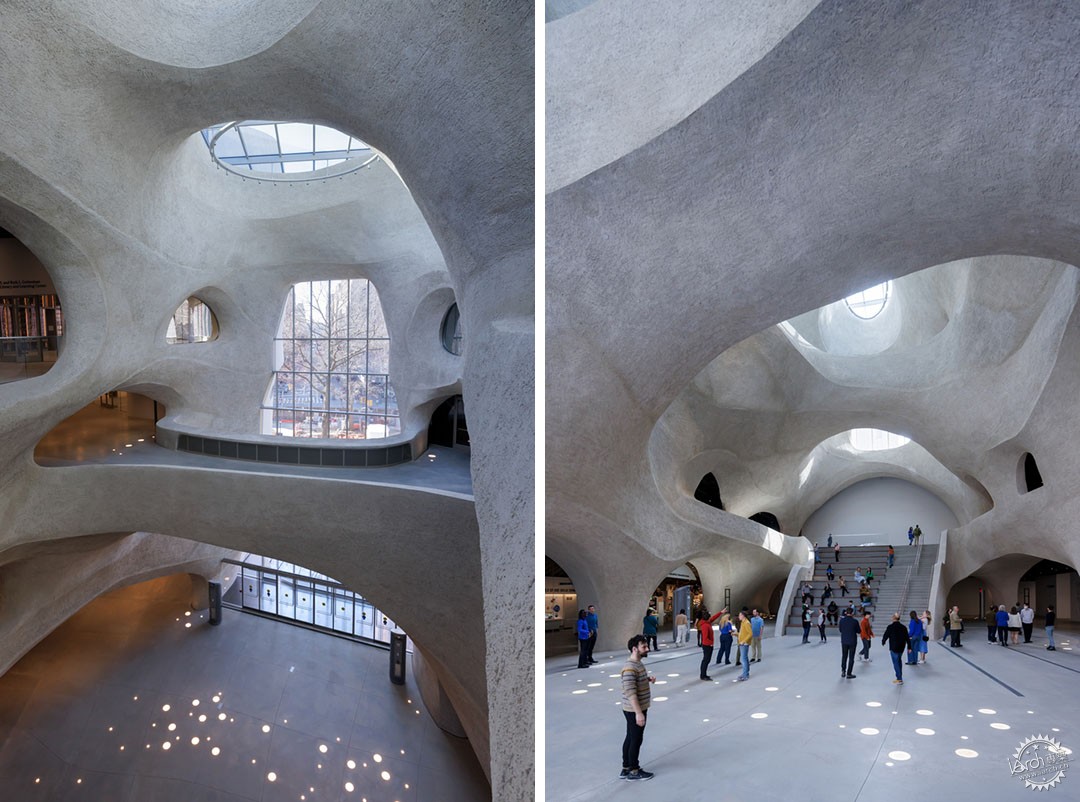
Gilder中心起伏的外墙为园区两侧提供了视觉联系,建筑采用了大面积防鸟玻璃与米尔福德粉色花岗岩,与中央公园西区入口处使用的石材相同。石板的对角线图案既可以让人联想到地质分层现象,也让人联想到博物馆77街一侧的砖石纹理的设计。
Offering a visual link between the two sides of the campus, the Gilder Center’s undulating façade, with its inviting expanses of bird-safe fritted glass, is clad in Milford pink granite, the same stone used on the Central Park West entrance. The diagonal pattern of the stone panels evokes both the phenomenon of geological layering and the design of the richly textured, coursing surface of the masonry on the Museum’s 77th Street side.
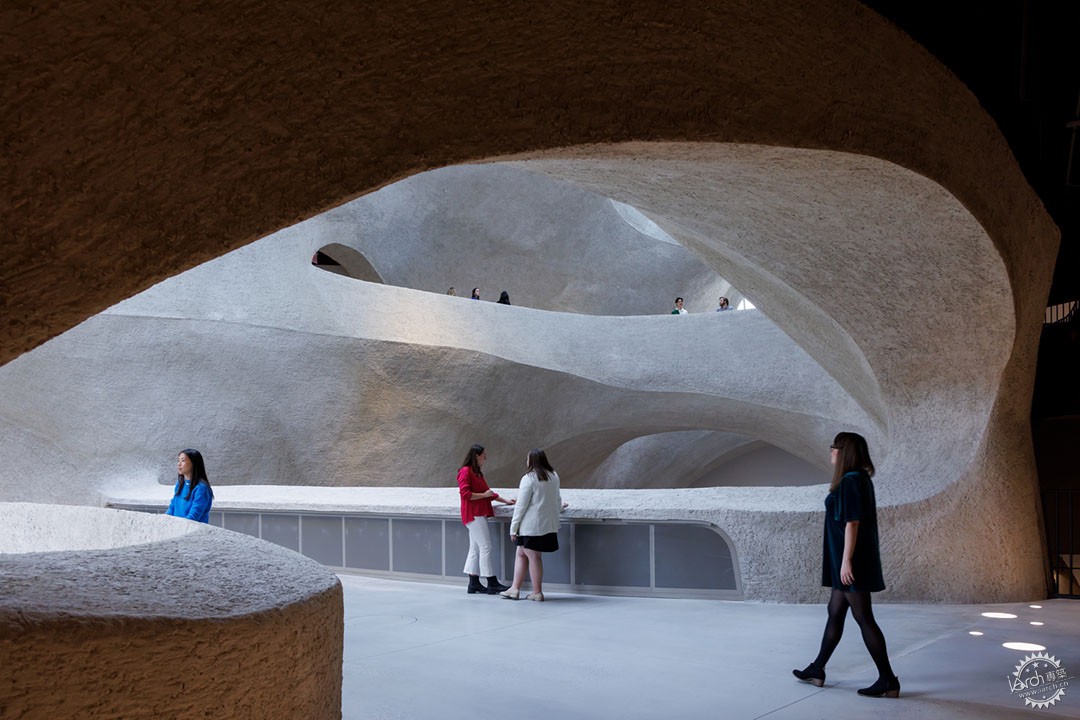
进入Gilder中心后,参观者会发现自己位于五层高的Kenneth C. Griffin探索中庭,这是一个通过大型天窗采光的大空间。该建筑的设计灵感来自于风和水等自然因素对景观的雕琢,以及冰块在热水中融化的过程。
Upon entering the Gilder Center, visitors find themselves in the five-story Kenneth C. Griffin Exploration Atrium, a grand space illuminated with natural light admitted through large-scale skylights. The building’s design is informed by the ways in which wind and water carve out landscapes that are exciting to explore, as well as the forms that hot water etches in blocks of ice.
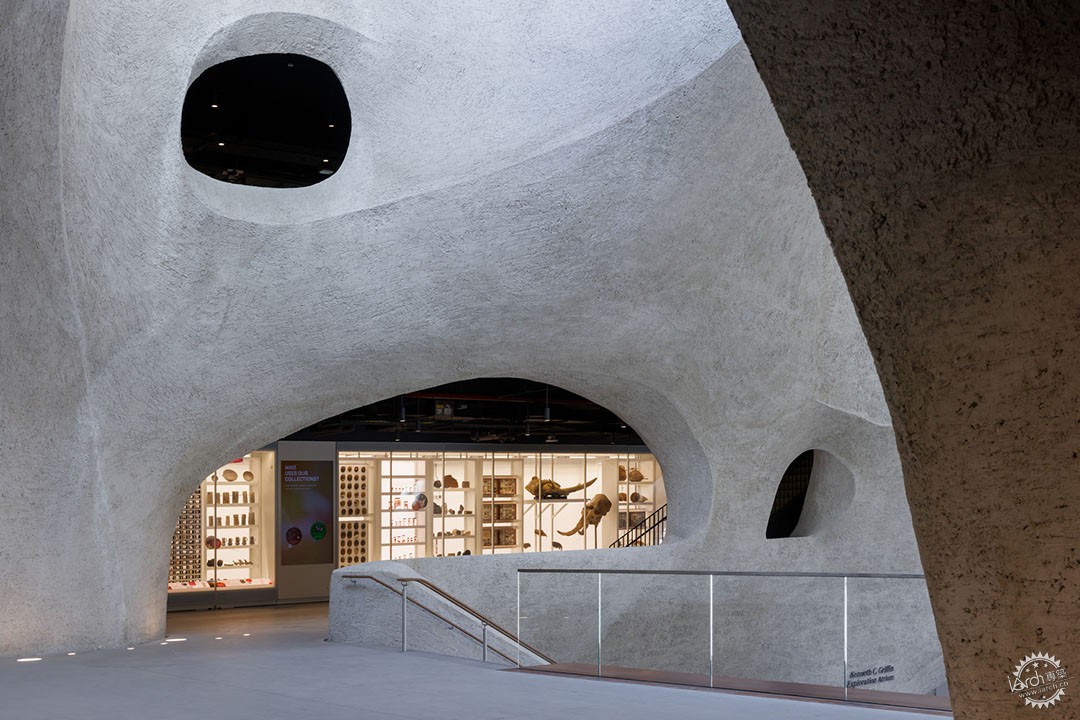
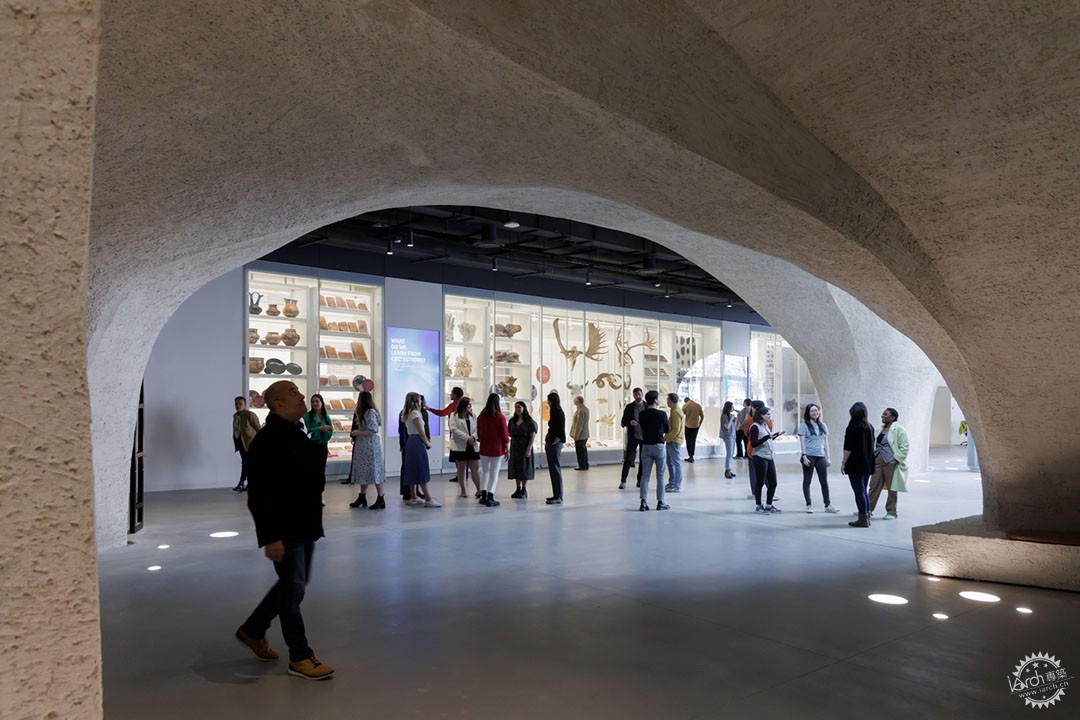
Griffin中庭的纹理、颜色和形式的灵感来自于美国西南部的峡谷,这使得Gilder中心的大入口充满活力,唤起人们敬畏、兴奋和探索的情绪。其结构没有采用传统的施工技术,而是通过将混凝土直接喷射到钢筋上,这种技术被称为 "喷射混凝土",由博物学家和动物标本艺术家卡尔-爱克力于20世纪初发明。
The texture, color, and flowing forms of the Griffin Atrium were inspired by canyons in the southwestern U.S. and animate the Gilder Center’s grand entrance, evoking awe, excitement, and discovery. Its striking structure has been built by spraying concrete directly onto rebar without traditional formwork in a technique known as “shotcrete,” invented in the early 1900s by Museum naturalist and taxidermy artist Carl Akeley.
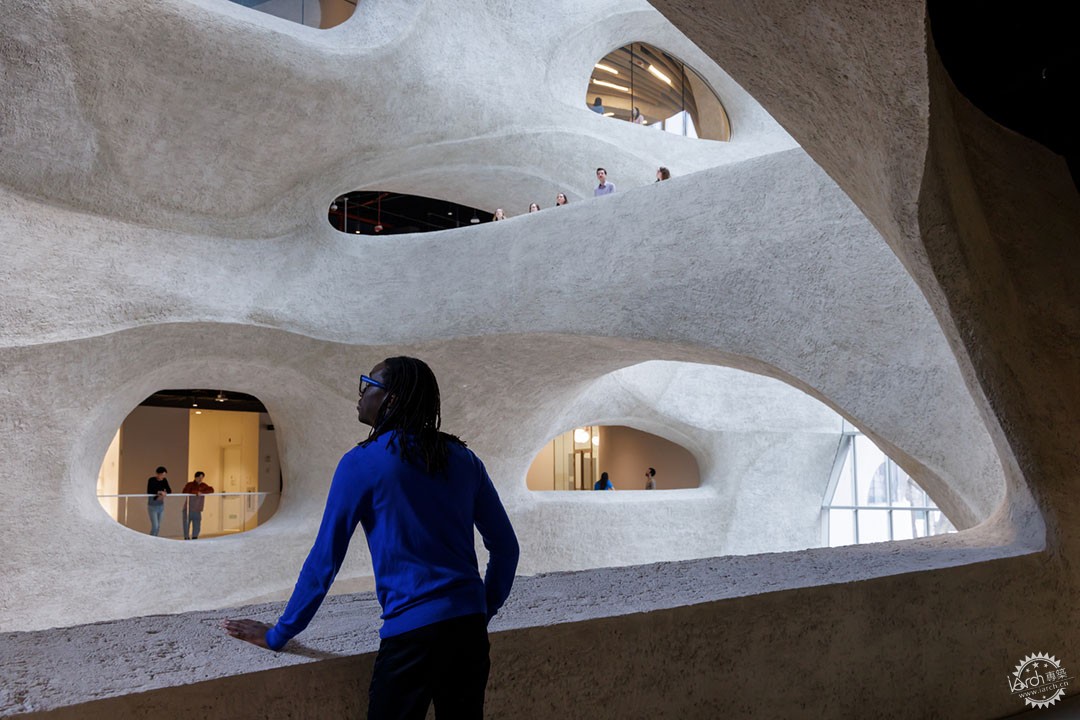
人工浇筑喷射混凝土形成的室内连桥和开洞使得游客与各层展览空间在身体和视觉上联系起来,创造出了开放的视觉效果,鼓励人们进入并游览整个建筑。Griffin中庭的垂直空间也是关键的可持续发展特征,为建筑内部提供了自然光和空气流通条件。
The bridges and openings in the hand-finished shotcrete connect visitors physically and visually to multiple levels housing new exhibition galleries, designed by Ralph Appelbaum Associates with the Museum’s Exhibition Department, education spaces, and collections facilities, creating welcoming sightlines that encourage movement into and throughout the building. The verticality of the Griffin Atrium also acts as a key sustainability feature, providing natural light and air circulation to the heart of the building’s interior.
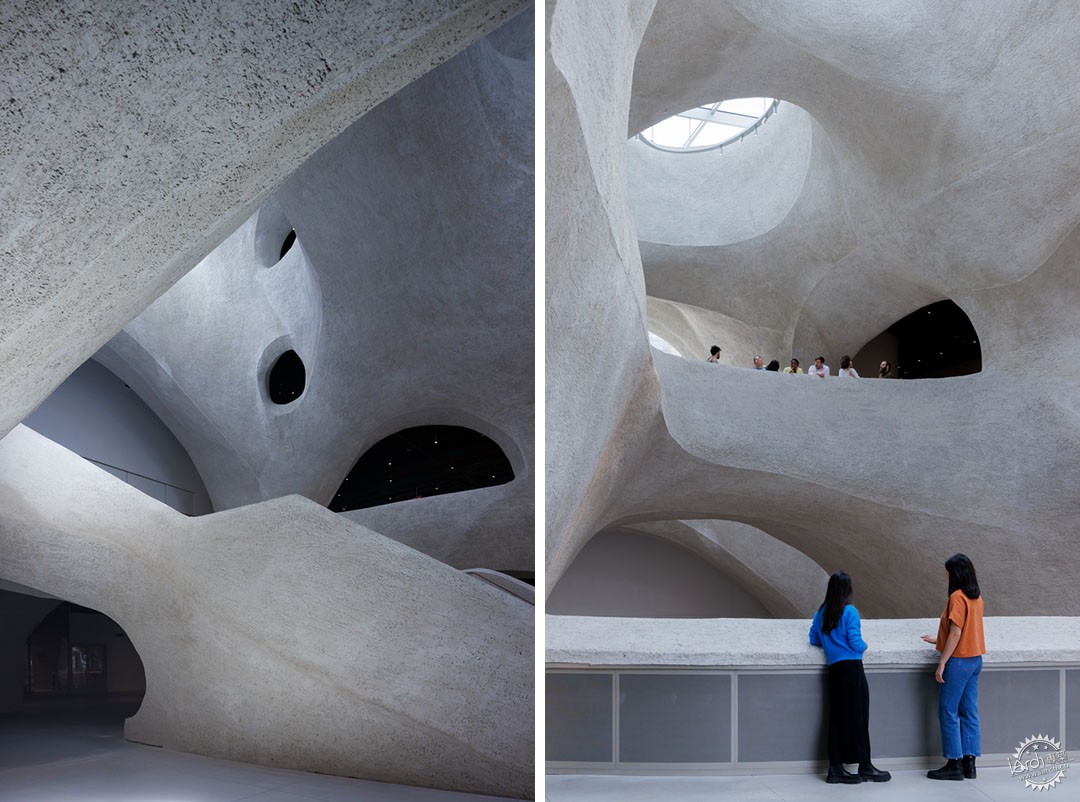
在Griffin中庭东侧有宽阔的大楼梯,以入口为轴心,其中一侧被设计成座位台阶,由胡桃木踏面和高的立柱构成,为游客提供了休息和交谈的场所,同时也可作为观看表演的座位。随着Gilder中心流通性的改善,博物馆的参观者可以在哥伦布大道入口和中央公园西区之间自由穿梭。
A broad, grand staircase on the east side of the Griffin Atrium, on axis with the entrance, is designed with one side as seating steps, featuring deep, walnut-covered treads and high risers that offer visitors a place to gather for rest and conversation and can be used as seating for programs. With improved circulation provided by the Gilder Center, Museum visitors will be able to proceed from the entrance on Columbus Avenue all the way through to Central Park West, or vice-versa.
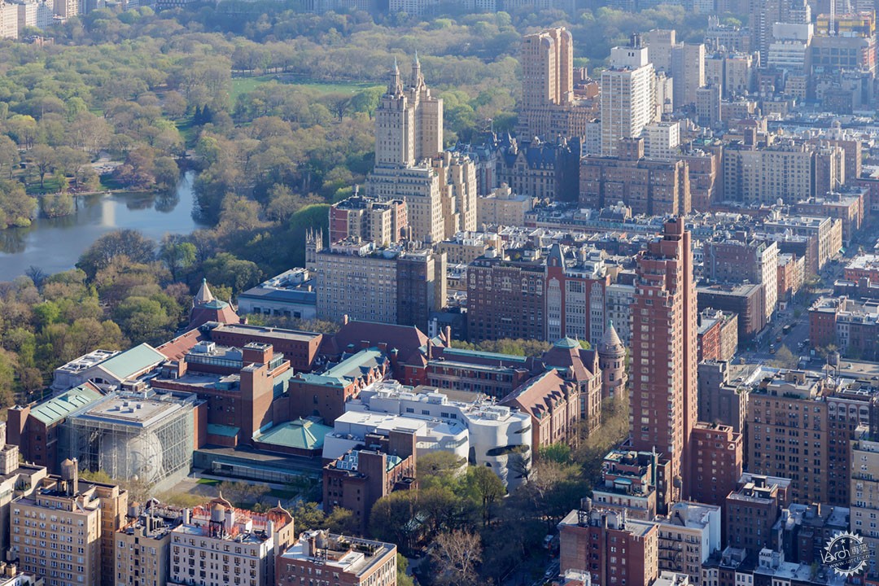
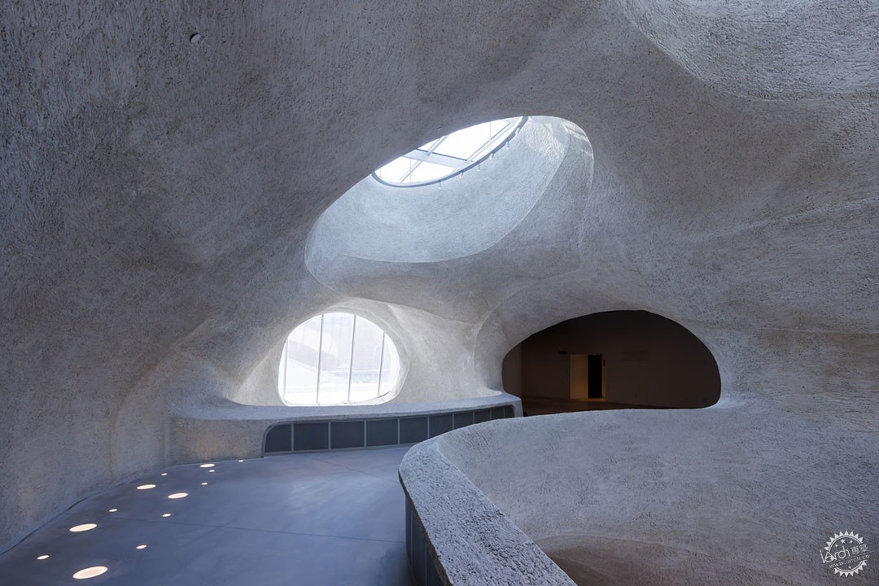
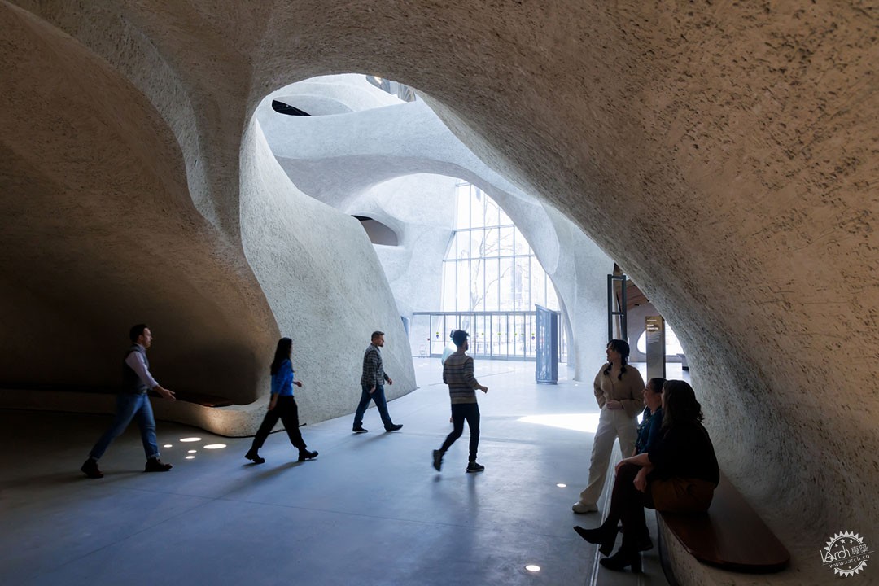
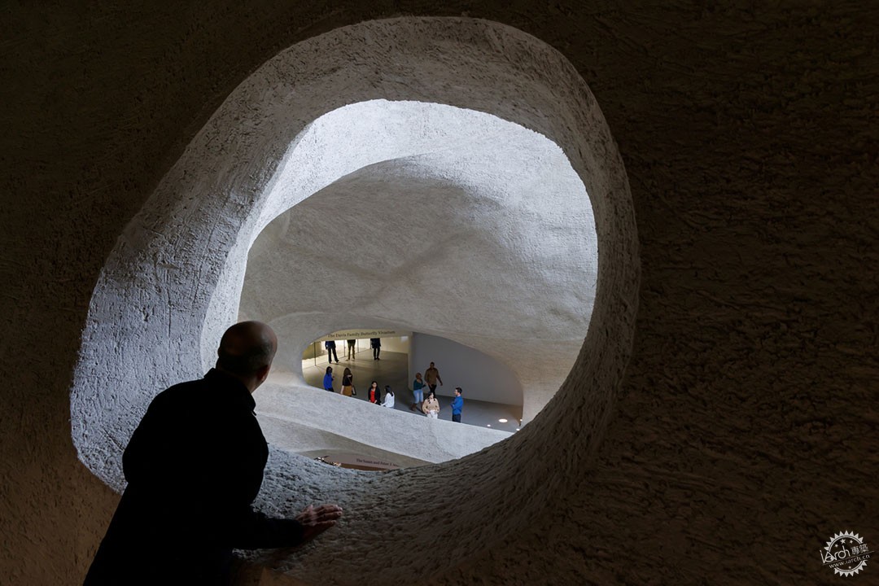
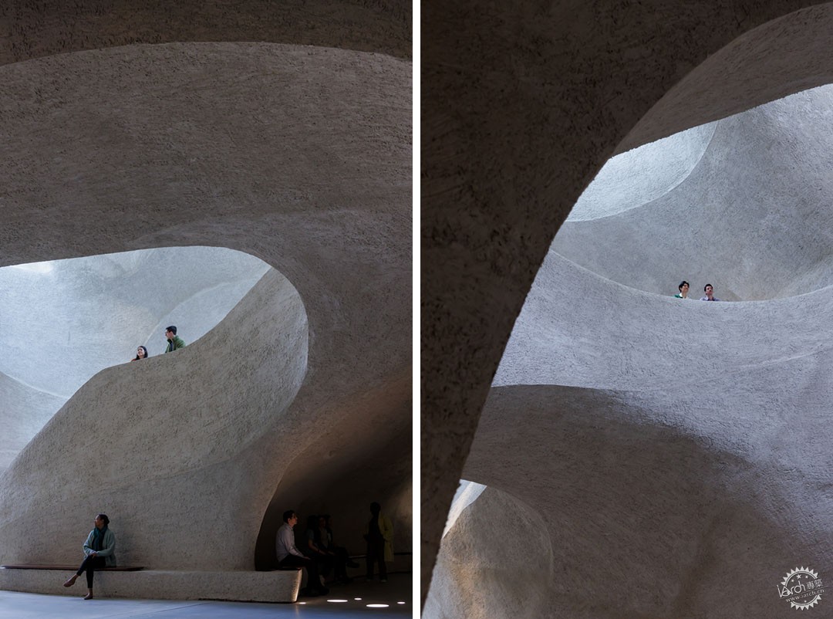
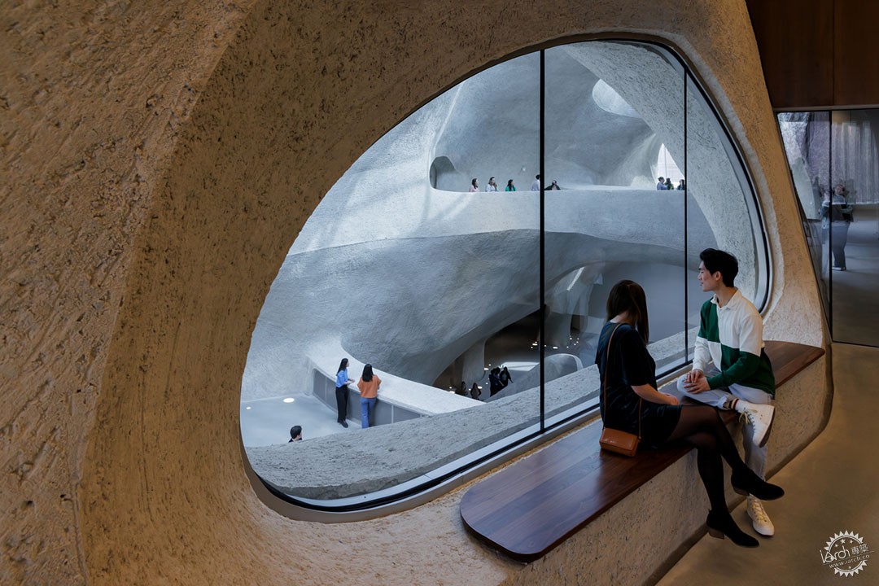
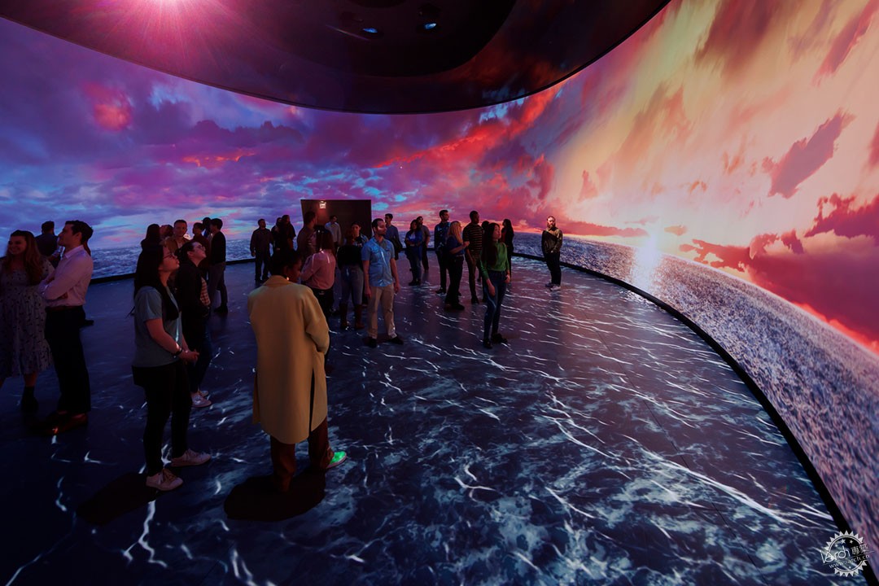
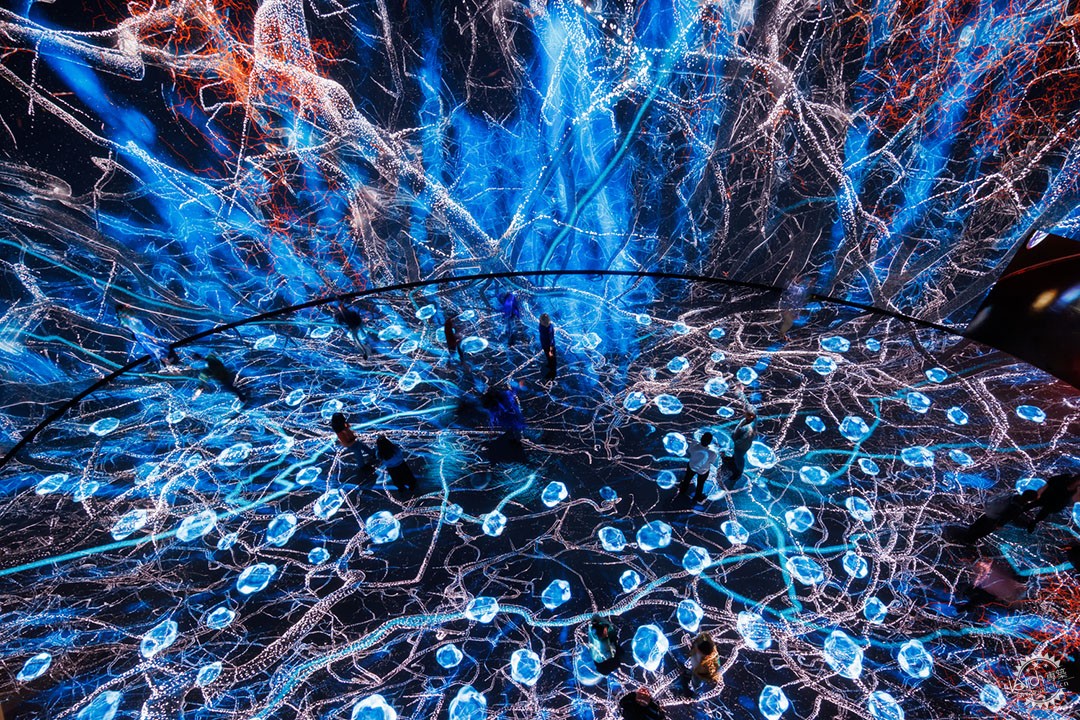
建筑设计:Studio Gang
项目类型:博物馆/研究中心
面积:230000平方英尺
项目时间:2023年
摄影:Iwan Baan
制造商:Hofmann Naturstein
城市:纽约
国家:美国
MUSEUM, RESEARCH CENTER•NEW YORK, UNITED STATES
Architects: Studio Gang
Area: 230000 ft2
Year: 2023
Photographs: Iwan Baan
Manufacturers: Hofmann Naturstein
City: New York
Country: United States
|
|
