
▲ 整体鸟瞰Overall Birdview
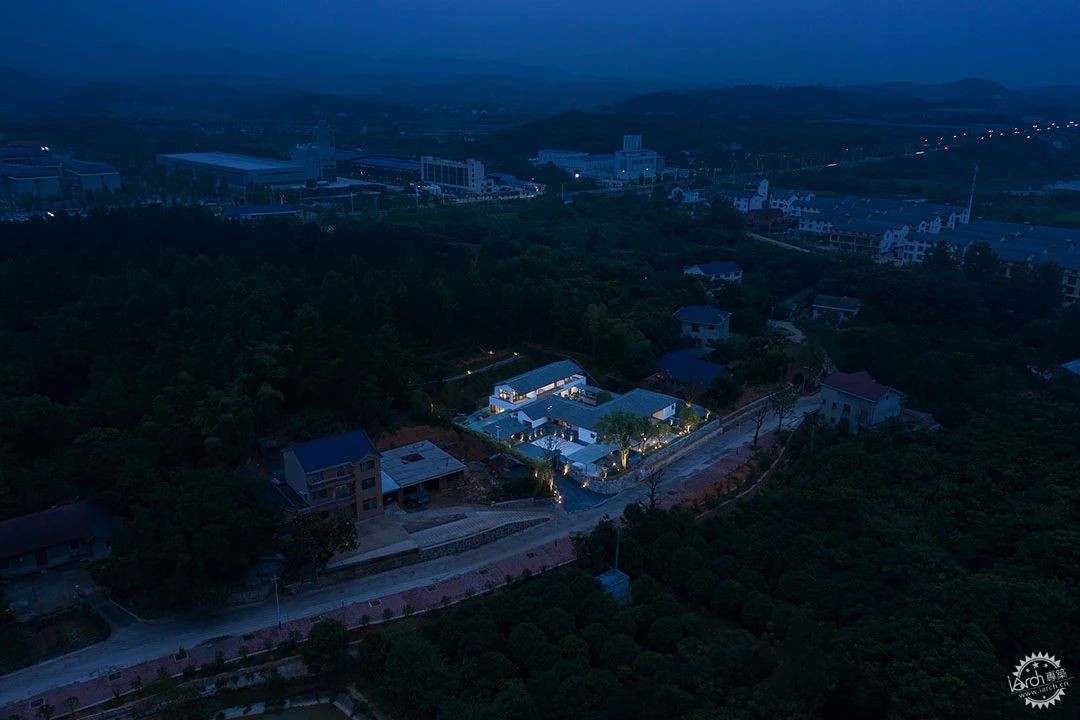
▲ 整体鸟瞰Overall Birdview
项目的开始
项目场位于湖南常德的城郊,宅基地面积约2.5亩,比西侧的外部道路高出3米,南北向紧邻邻居家偏屋或院墙,唯有朝西向是相对开阔的外部景观面。我们初到现场时原老宅已被拆除,东侧的小山体也被挖成了宅基地的土坡,整个场地已经是被平整的状态。
Start of project
The project site is located in the outskirts of Changde, Hunan Province, with an area of about 2.5 mu of residential land, 3 meters higher than the external road on the west side, and adjacent to the side house or courtyard wall of the neighbor's house in the south and north, with the only relatively open external landscape facing the west.When we first came to the site, the old house had been demolished, and the small mountain on the east side had been dug into the soil slope of the house site, and the whole site had been levelled.
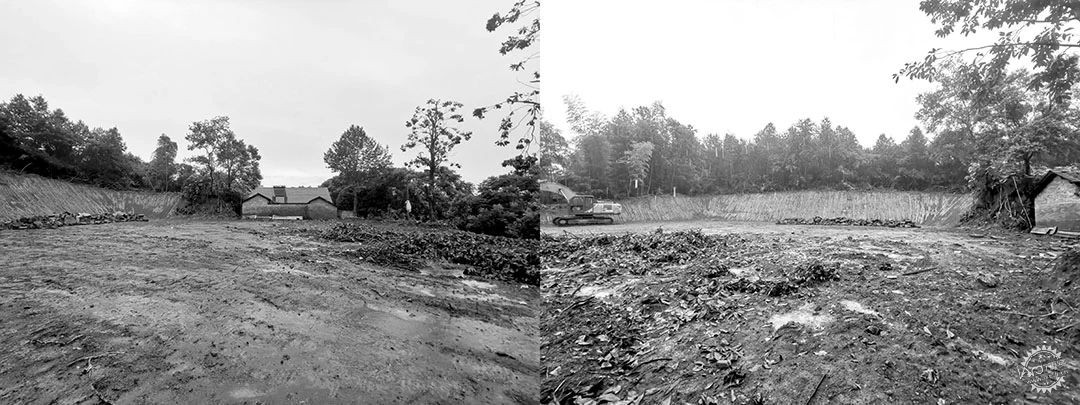
▲ 场地原址Former site
业主对于传统中式住宅有着自己的偏好,从空间形式到建筑风格他都提到了自己的关注点。对于传统中式的住宅方向我们并不排斥,但在一块全新的场地中完全复刻传统的空间及形式我们认为并不那么符合业主的生活习惯及功能要求。于是在和业主多次沟通后,我们便思考着如何在空白的场地中设计出一栋能呼应传统的新乡村住宅。
The owner has his own preference for traditional Chinese houses, from space form to architectural style, he mentioned his own concerns.We do not reject the traditional Chinese residential direction, but we do not think that the traditional space and form in a brand new site is so consistent with the living habits and functional requirements of the owners.
Therefore, after communicating with the owner for many times, we thought about how to design a new country house that can echo the tradition in the blank site.
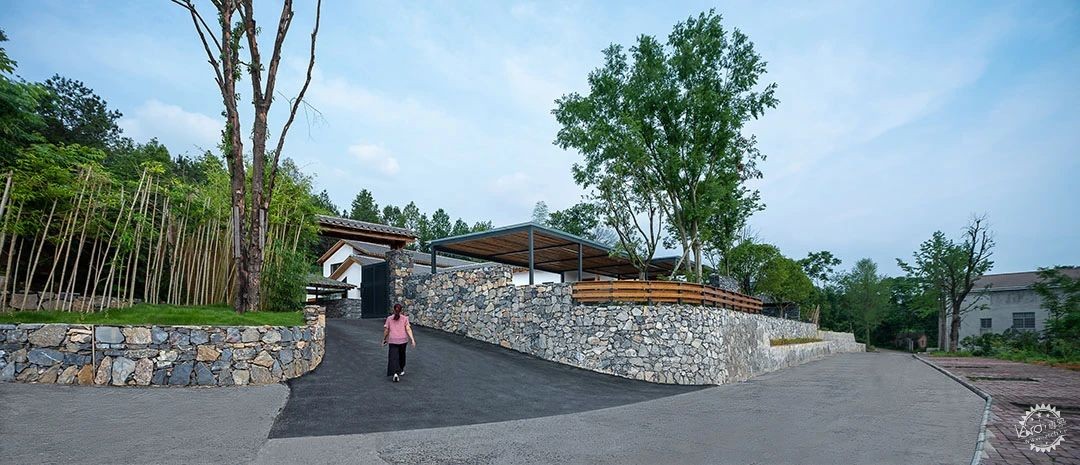
▲ 住宅入口大门Residential Entrance Gate
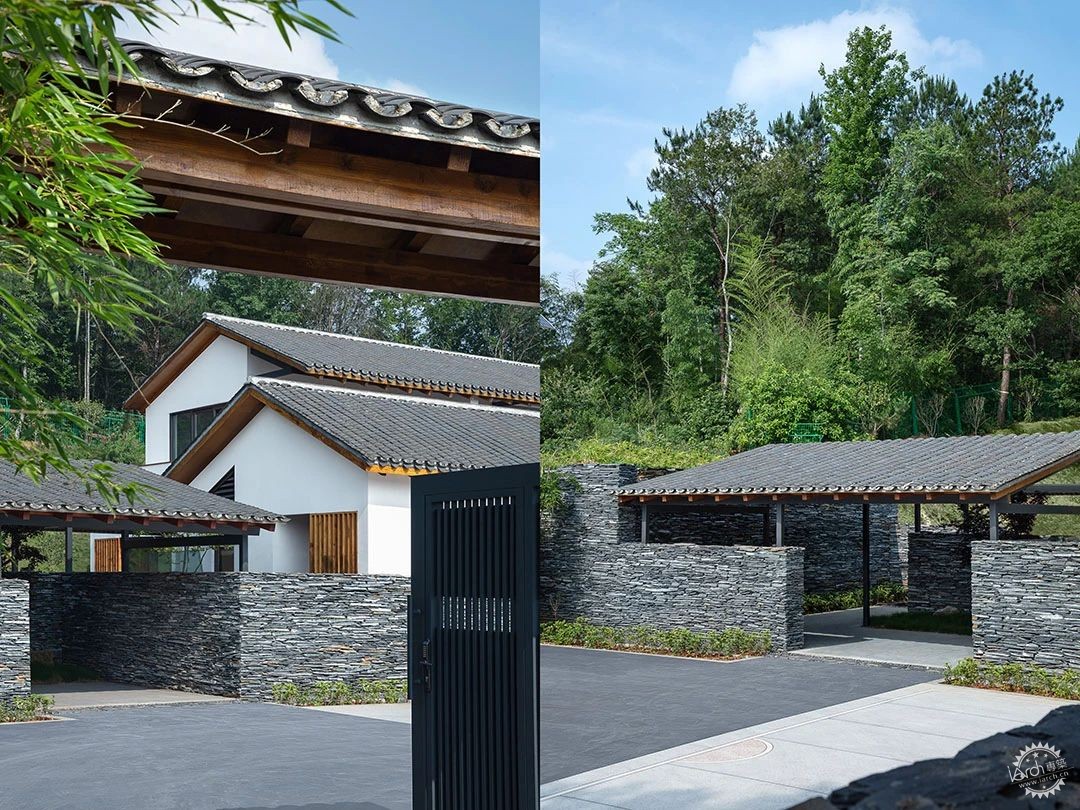
▲ 大门望向泊车院与入口折廊The gate looks out onto the park and the entrance gallery

▲ 总平面图site plan
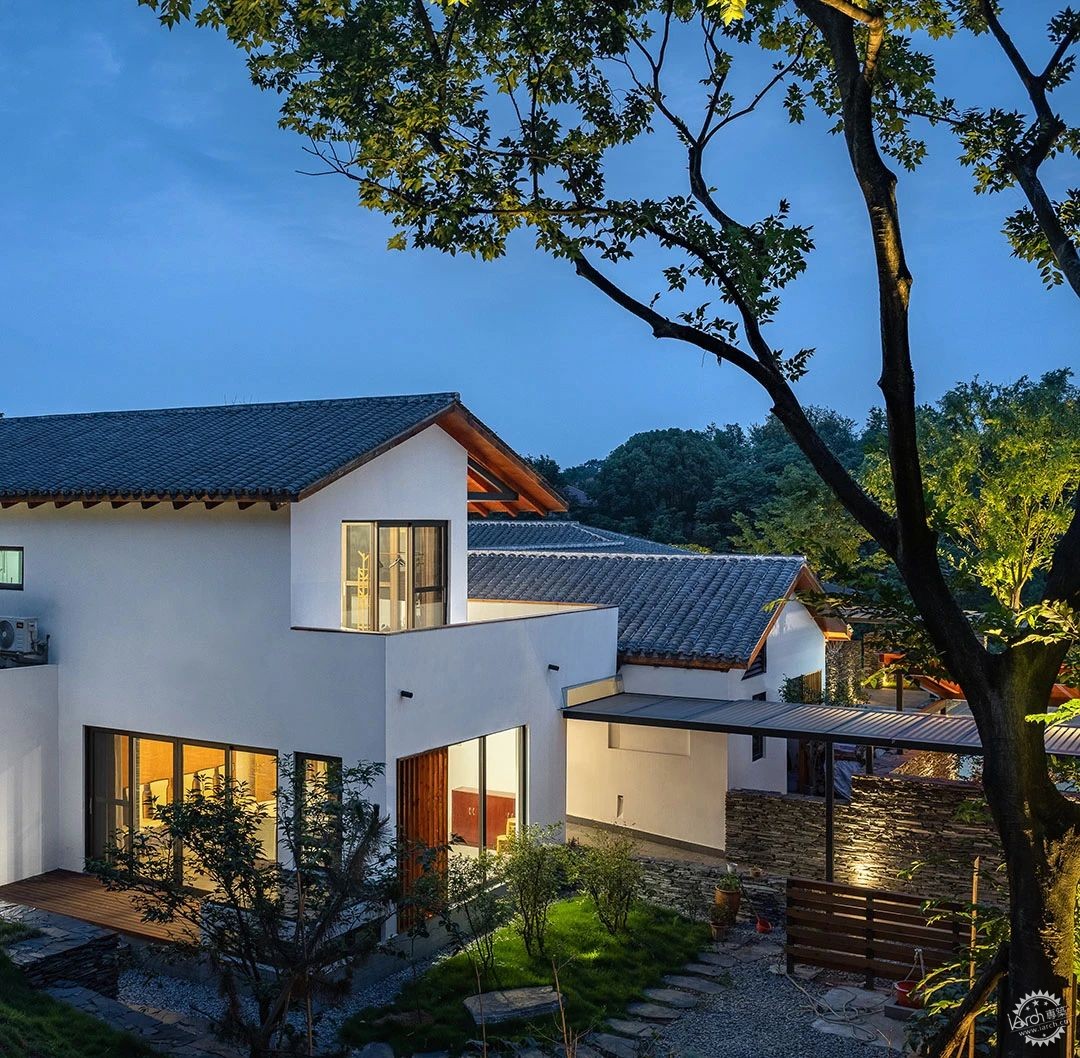
▲ 建筑东北角Northeast corner of building
建筑布局回应传统合院
在设计之初,业主便对建筑主朝向朝西定下了要求,此朝向既是原主屋的朝向,也是场地内唯一的朝向开阔面。初期的构思中,我们尝试了多种建筑的布局方向,有风车状的平面,四合院式的围合型平面,以及往竖向的垂直院落等。最终在功能、朝向以及对原住宅位置对应的各种要求下,我们确定了三面围合的C型建筑空间布局的形式。
The building layout responds to the traditional courtyard
From the beginning of the design, the client specified that the main orientation of the building should face west, which is the orientation of the original main house and the only open side of the site. In the initial conception, we tried a variety of architectural layout directions, including a windmill plan, a quadrangle-style enclosed plan, and a vertical courtyard. Finally, under the various requirements of function, orientation and the corresponding location of the original house, we determined the form of the space layout of the C-shaped building enclosed on three sides.
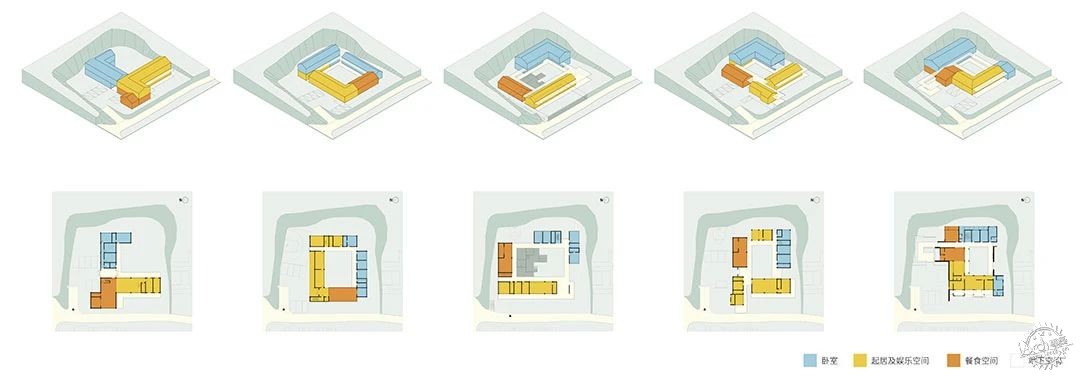
▲ 功能布局推敲过程图Function layout the process diagram
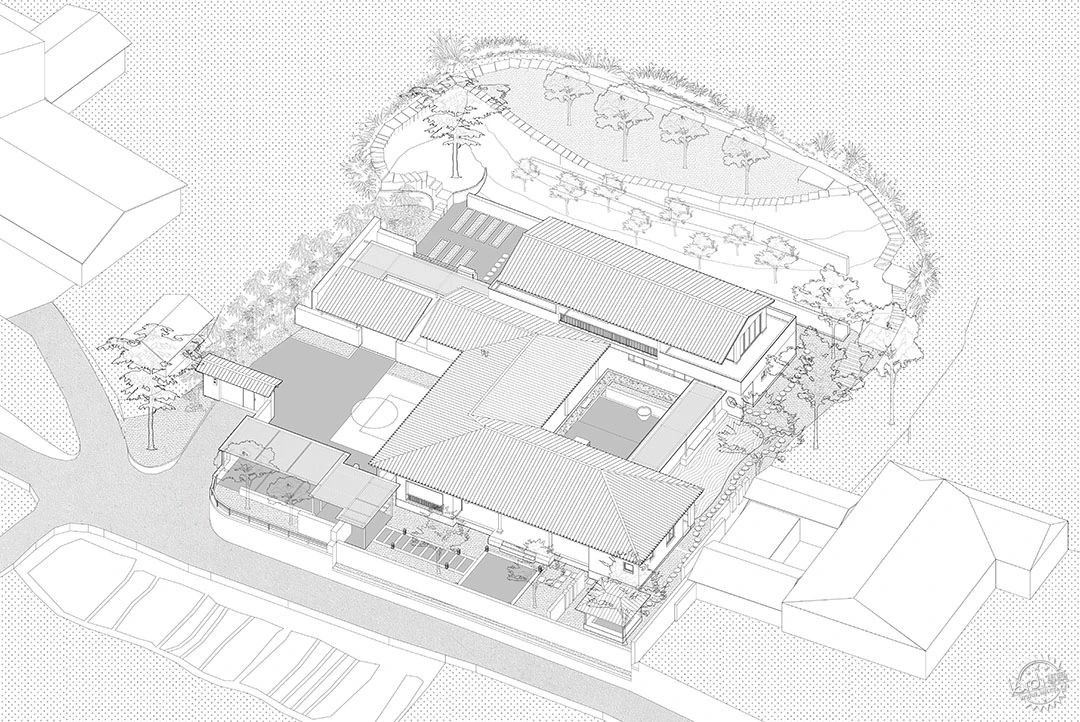
▲ 轴测图axon
场地被建筑体量所划分,形成了以主体建筑围合的三合院主空间以及周边的多个院落空间,建筑与院落的功能和位置也都一一对应着业主新的生活需求。
建筑在形式方面也对传统住宅做了现代化的转译,将传统的对称坡顶重构成起伏变化的不对称坡屋顶,同时在营造虚实关系方面,外墙以实面为主,朝向内院界面以半透和玻璃面为主,既保证了采光需求,也能朝向至主要景观面,在虚实之间完成对传统建筑界面特质的现代转换。
The site is divided by the building volume, forming the main space of the courtyard surrounded by the main building and a number of courtyard Spaces around it. The functions and positions of the buildings and courtyards are also one in pair to meet the new needs of the owners.
In terms of form, the building also makes a modern translation of the traditional house, reconstructing the traditional symmetrical slope roof into an asymmetric slope roof with fluctuating changes. At the same time, in terms of creating a relationship between reality and reality, the external wall is mainly solid, and the interface towards the inner courtyard is mainly semi-transparent and glass, which not only ensures the lighting needs, but also faces the main landscape. To complete the modern transformation of traditional architectural interface characteristics between virtual and real.
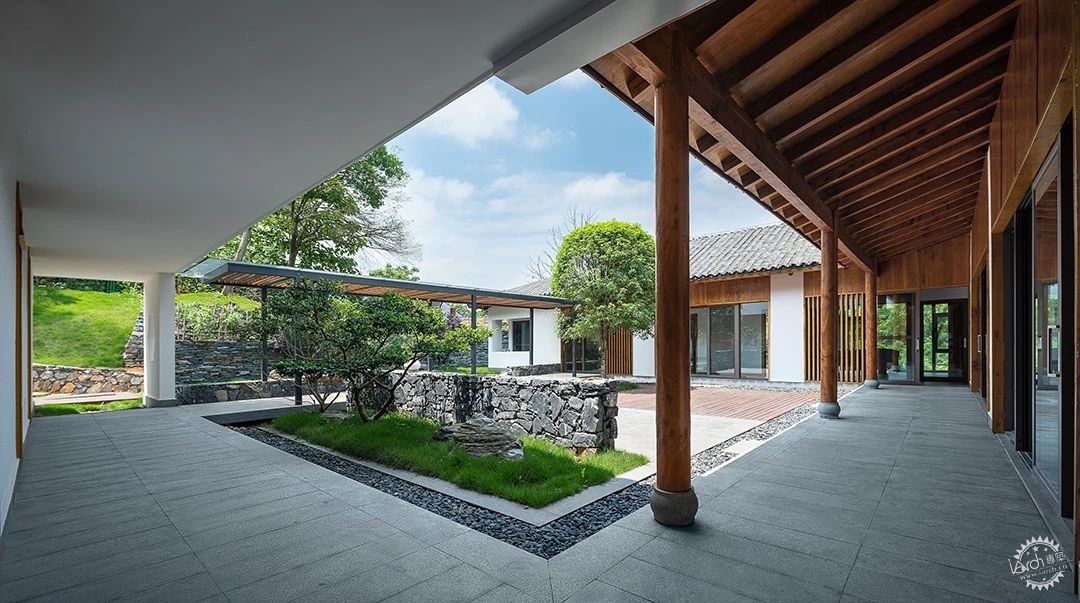
▲ 檐廊及围合的主院景观Main courtyard landscape
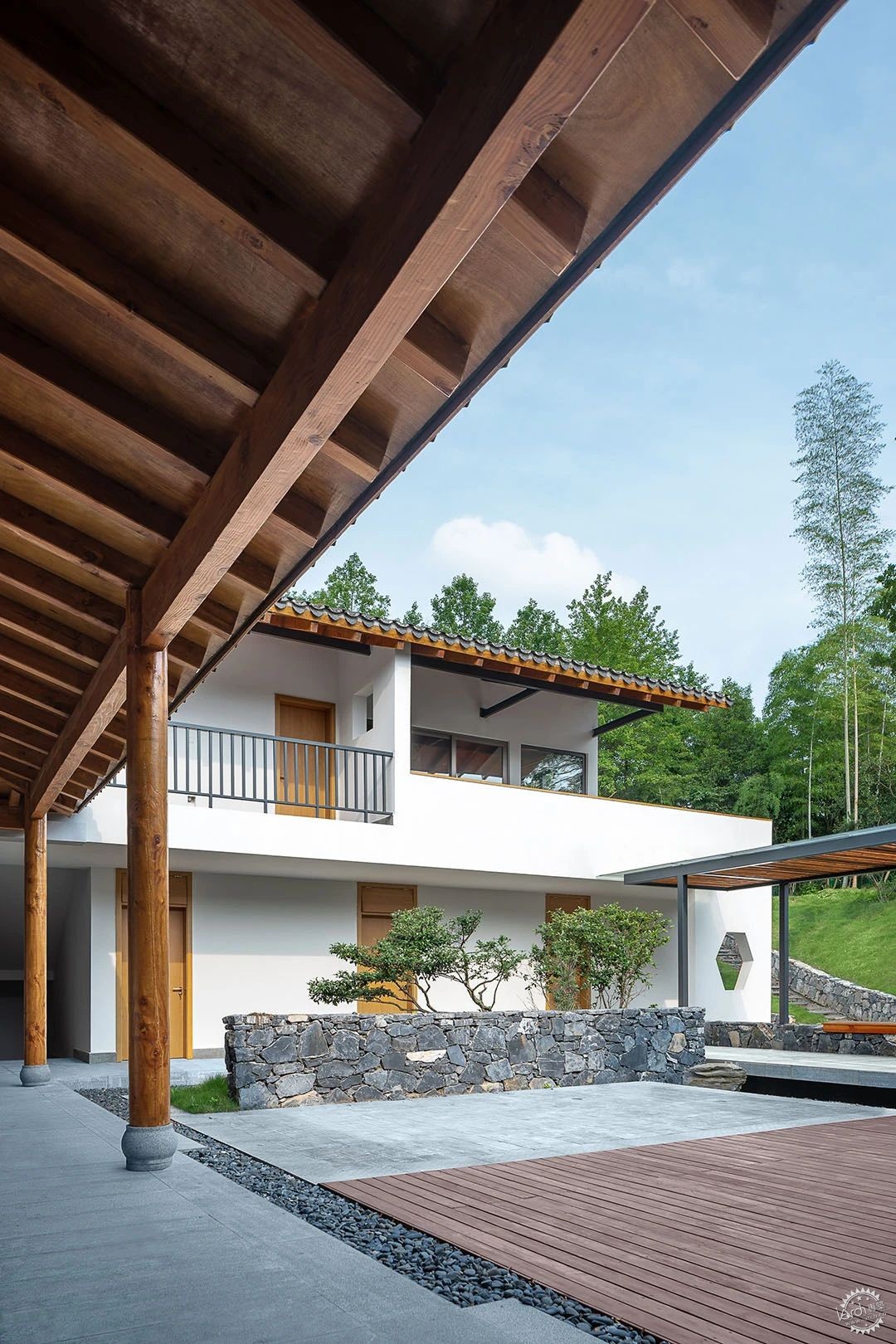
▲ 檐廊下看向客房栋View from the eaves
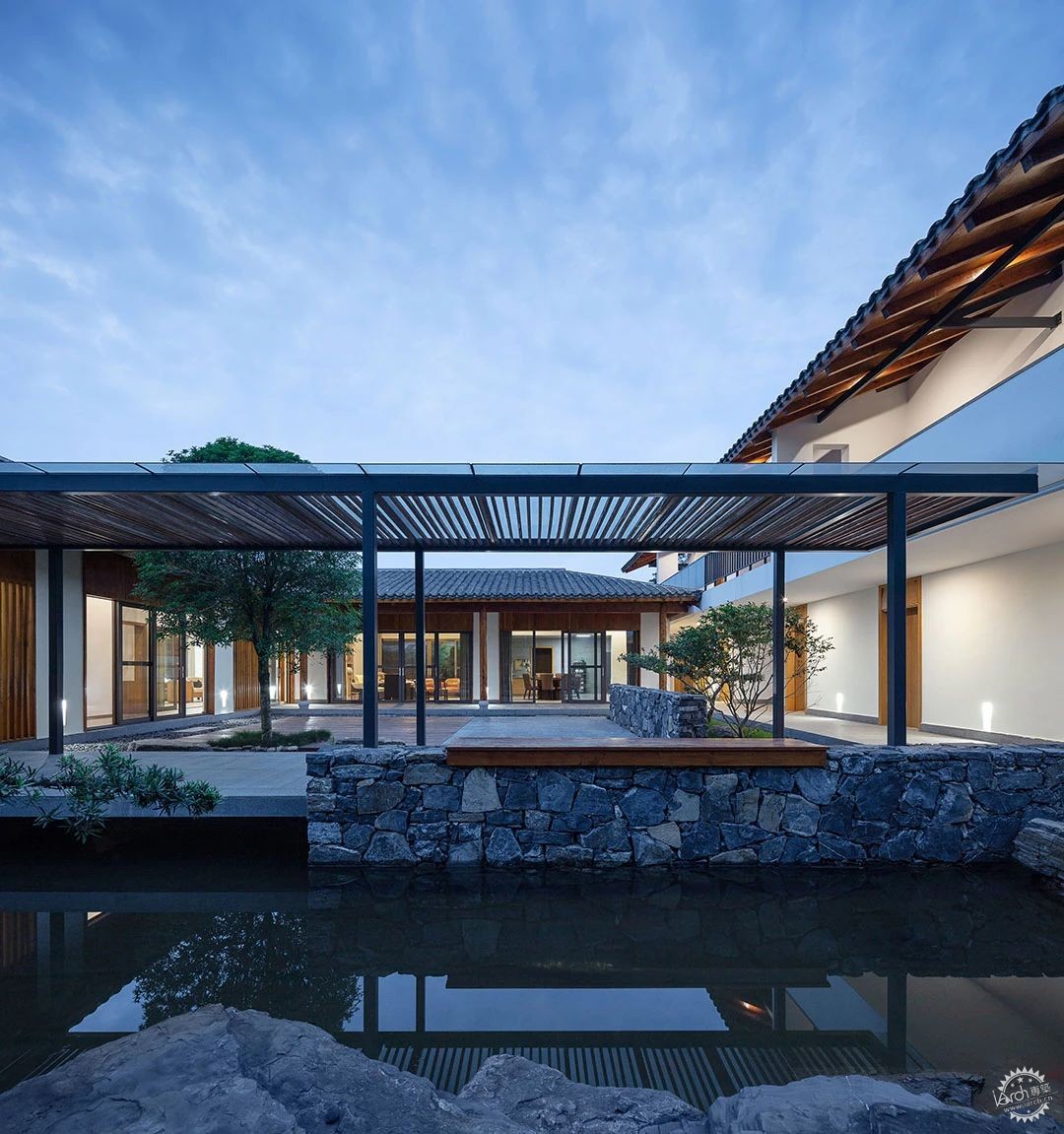
▲ 南侧水院望向主内院The south side of the water yard looks towards the main inner yard
多院环绕的生活空间
进入住宅区域内由西北角的入口泊院位区开始,其主要功能为满足业主的多辆车的停车需求,同时也是多功能的篮球运动场地。而从院落关系分析,则形成了入宅的第一进院,让入院之人有了空间的转换和缓冲,更贴合停泊之意,也为后面的主院迎来空间前奏。
Living space surrounded by multiple courtyards
Access to the residential area begins with the entrance parking area in the northwest corner, whose main function is to meet the parking needs of the owner's multiple vehicles, and also serves as a multi-functional basketball court. From the analysis of the relationship between the courtyard, it forms the first entrance into the house, so that the hospitalized people have the space conversion and buffer, more suitable for the meaning of parking, but also usher in the space prelude for the main courtyard behind.
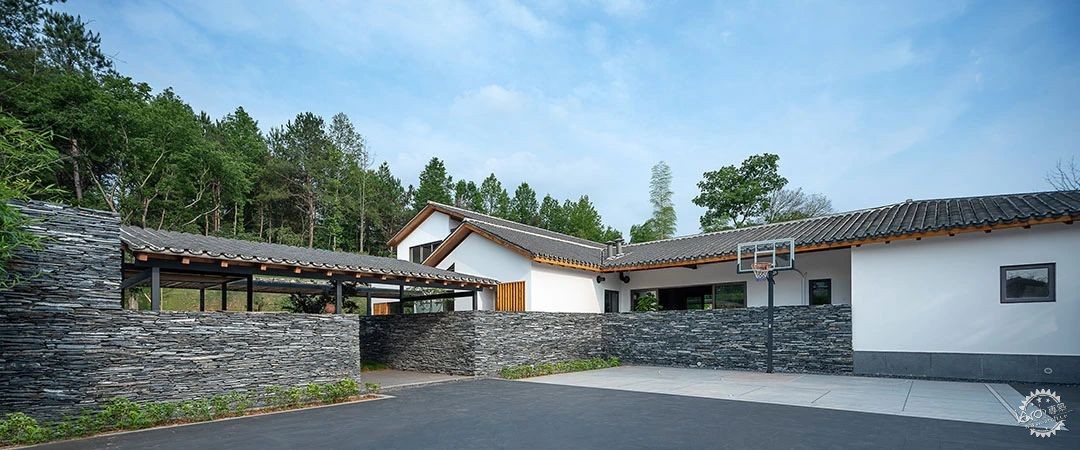
▲ 入口泊院与主楼北立面Entrance parking yard and north facade of the main building
入口院落的折廊门厅便是对于入口朝西的风水要求的回应。由此折廊进入,经过一处小景,再由侧边的片石景墙引导,收放转折,最终导入南侧的主楼及庭院。借由此处入口空间的序列变化,也是对传统院落的层层递进的空间关系做了呼应,塑造了富于变化的空间体验。
The folding porch of the entrance courtyard is a response to the geomancy requirement of the entrance facing west.Enter through the corridor, pass through a small scene, and then guided by the side of the stone landscape wall, retract and turn, and finally lead to the main building and courtyard on the south side. Through the sequence change of the entrance space here, it also echoes the progressive spatial relationship of the traditional courtyard, and shapes the spatial experience rich in changes.
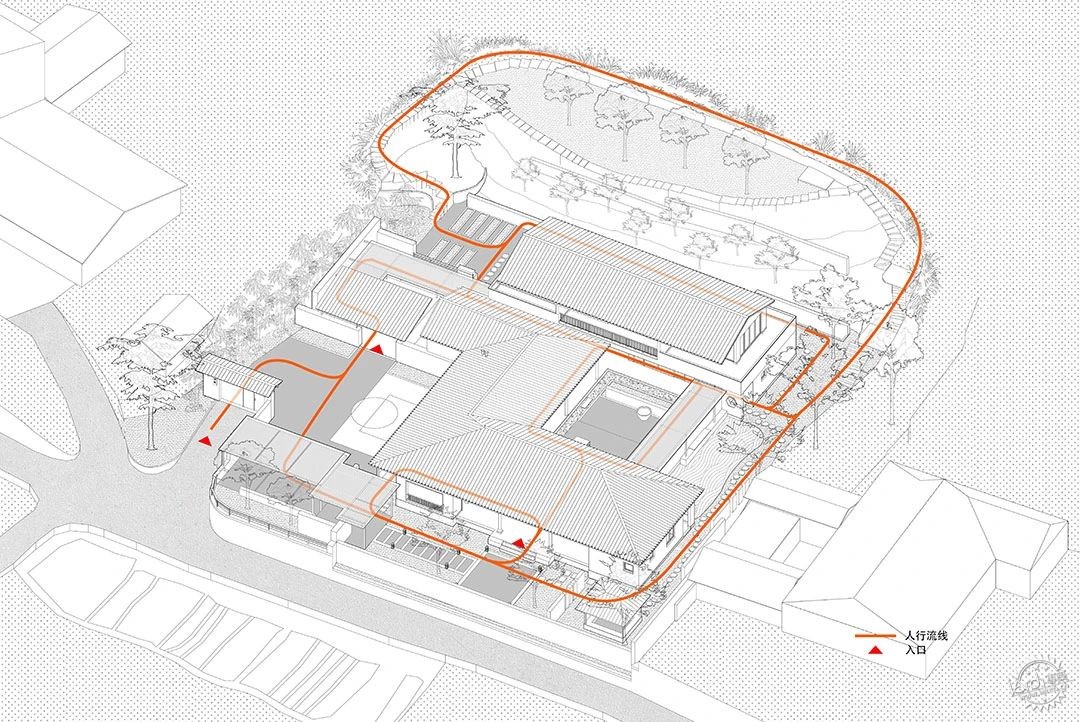
▲ 入口及人行流线分析Entrance and pedestrian flow line analysis
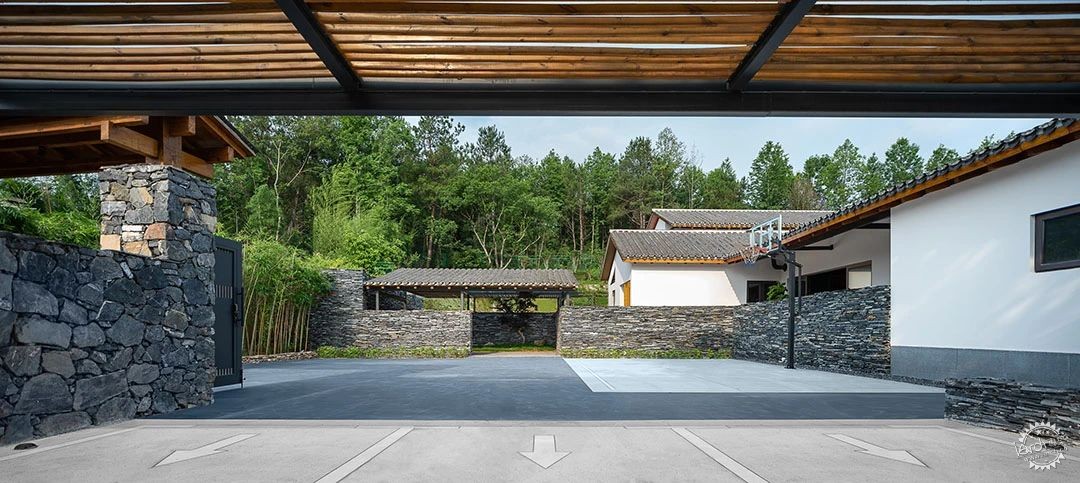
▲ 停车位望向入口泊院Parking Spaces look out onto the entrance parking yard
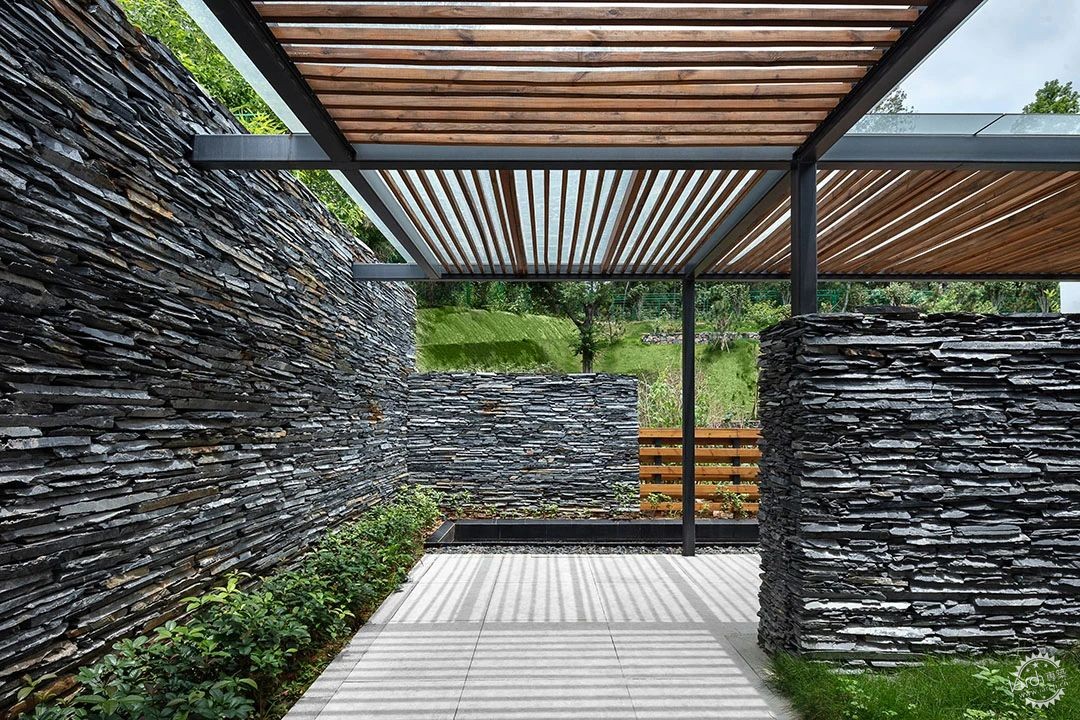
▲ 入口折廊片石景墙Entrance folding gallery stone landscape wall
在折廊的东侧,片石景墙与木板栅栏之后,我们设计了一小片菜园,方便厨房的采摘与使用。菜园的汀步也串联起了后院的坡地果林,让整个宅院都能形成环绕的漫步流线。
On the east side of the corridor, behind the stone wall and the board fence, we designed a small vegetable garden for easy picking and use in the kitchen. The steps of the garden also connect the sloping orchard in the back yard, allowing the whole house to form a meandering flow.
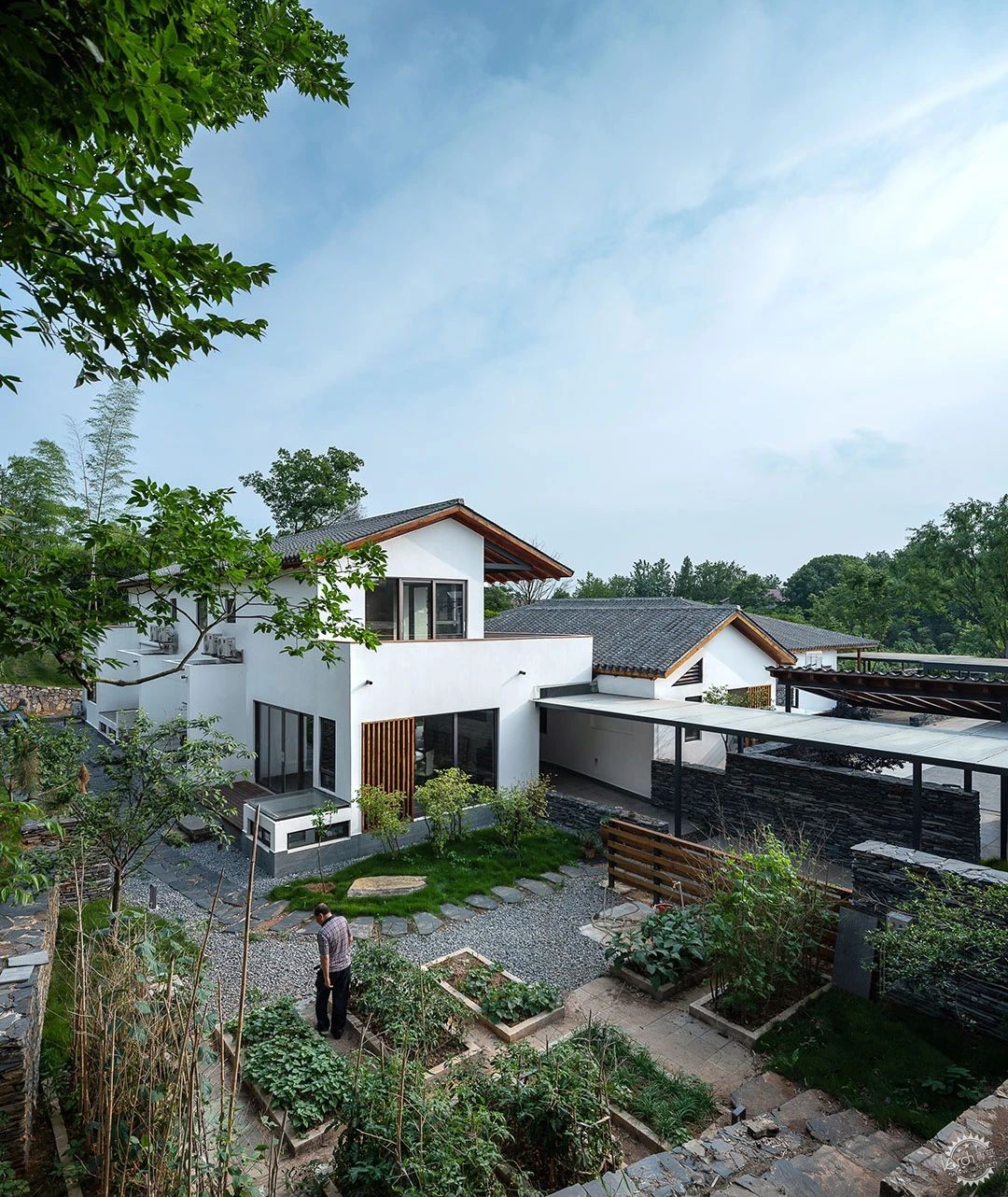
▲ 东北角菜园景观Northeast corner vegetable field view
朝西的主楼包含了堂屋及相关的茶室等公共性空间,与其西侧的开阔对称的前院一起,共同满足了传统乡村住宅的精神性和功能需求。从西侧外的主公路视角看,设置了纵深挑檐外廊的堂屋主楼为住宅提供了面向外部的主要建筑立面,展示了传统私宅中主屋的公共性以及业主所期待的仪式感,同时也能在一定程度上遮蔽掉夏季的西晒问题。
The west-facing main building contains public Spaces such as the main room and the associated tea room, and together with the open symmetrical front yard on the west side, it meets the spiritual and functional needs of the traditional country house. From the view point of the main highway outside the west side, the main building with deep eaves and verandas provides the main building facade facing the outside of the house, showing the public nature of the main house in the traditional private house and the sense of ceremony expected by the owner, while also shielding the problem of the west sun in summer to a certain extent.
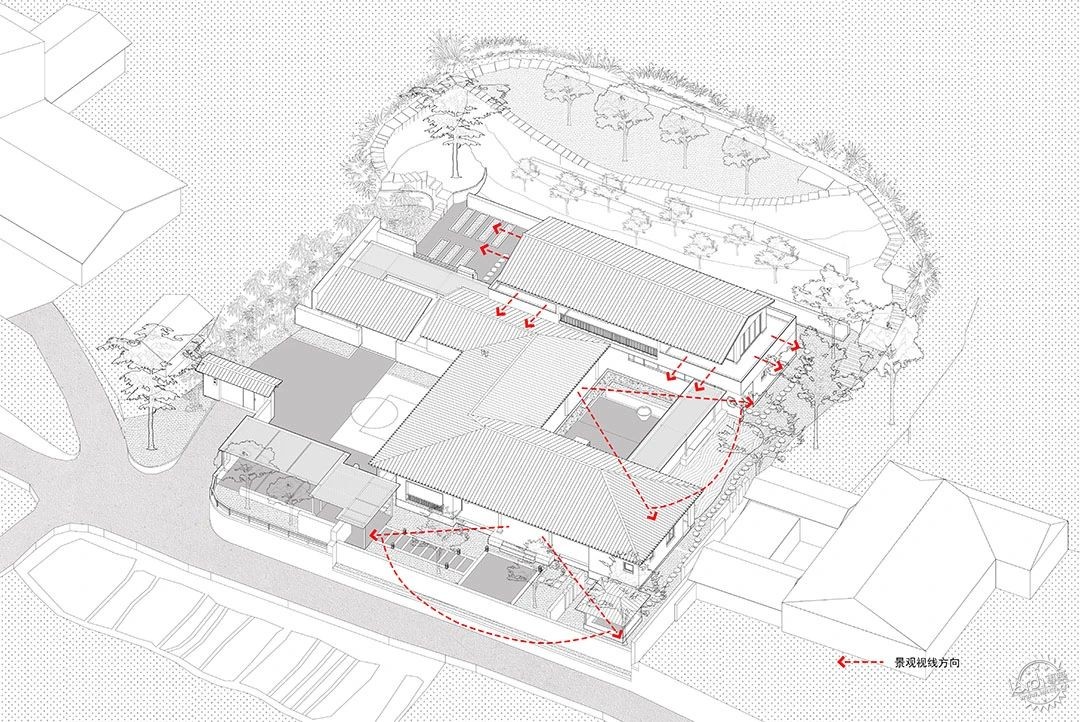
▲ 景观视线方向分析Landscape sight direction analysis

▲ 朝西的主楼堂屋立面West facing main hall facade
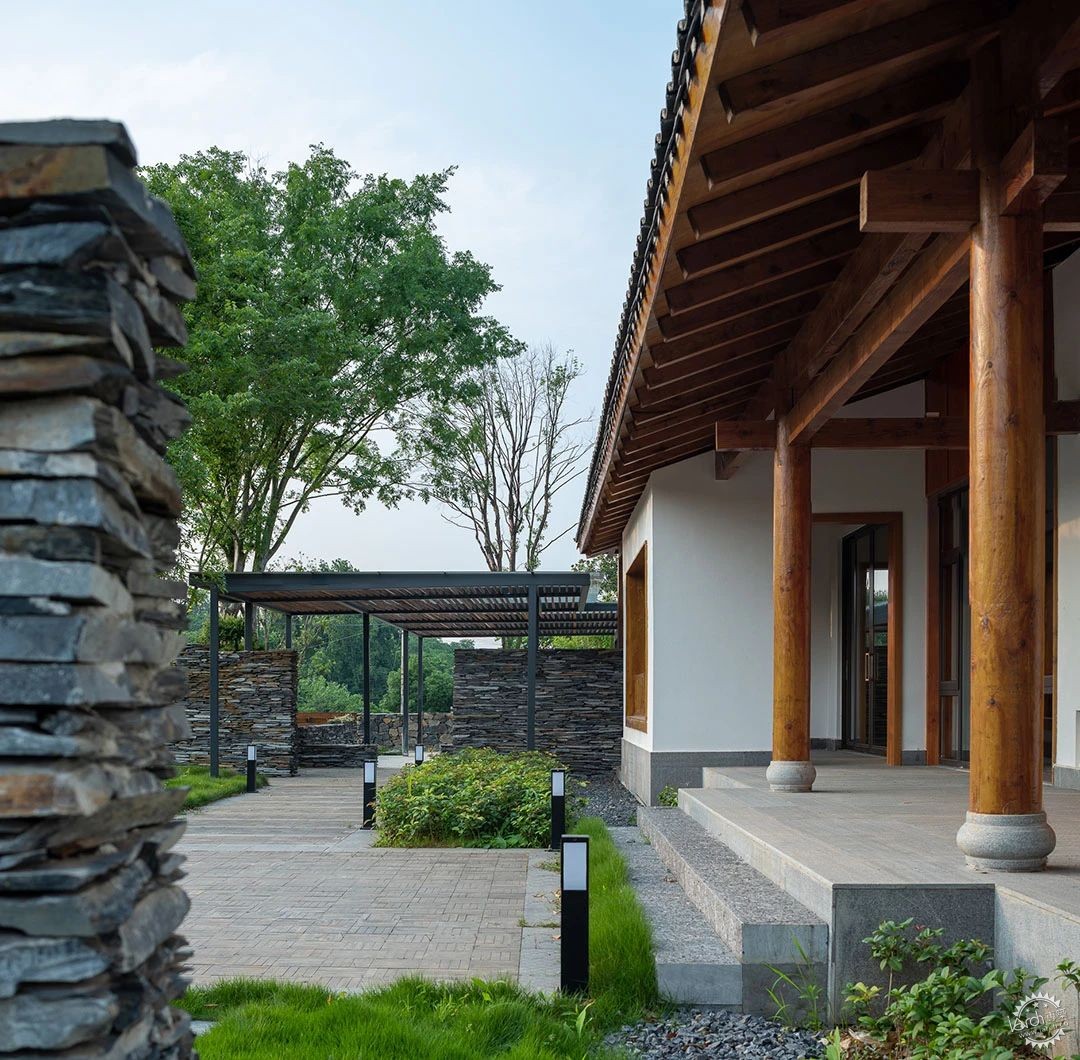
三合院的中心建筑为主要的起居空间,承担着业主平日的起居休闲与用餐功能,其建筑体量的位置适当的分隔开了入口停车院,同时也对应着核心主院景观。向内伸展的檐廊不仅覆盖出了更多生活化的半室外空间,也更加加强了主院的自然环境与室内的连接。
The central building of the courtyard is the main living space, which is responsible for the owners' daily living, leisure and dining functions. The location of the building volume appropriately divides the entrance parking courtyard, and also corresponds to the core main courtyard landscape. The inwards extension of the eaves not only covers more of the living semi-outdoor space, but also strengthens the connection between the natural environment of the main courtyard and the interior.
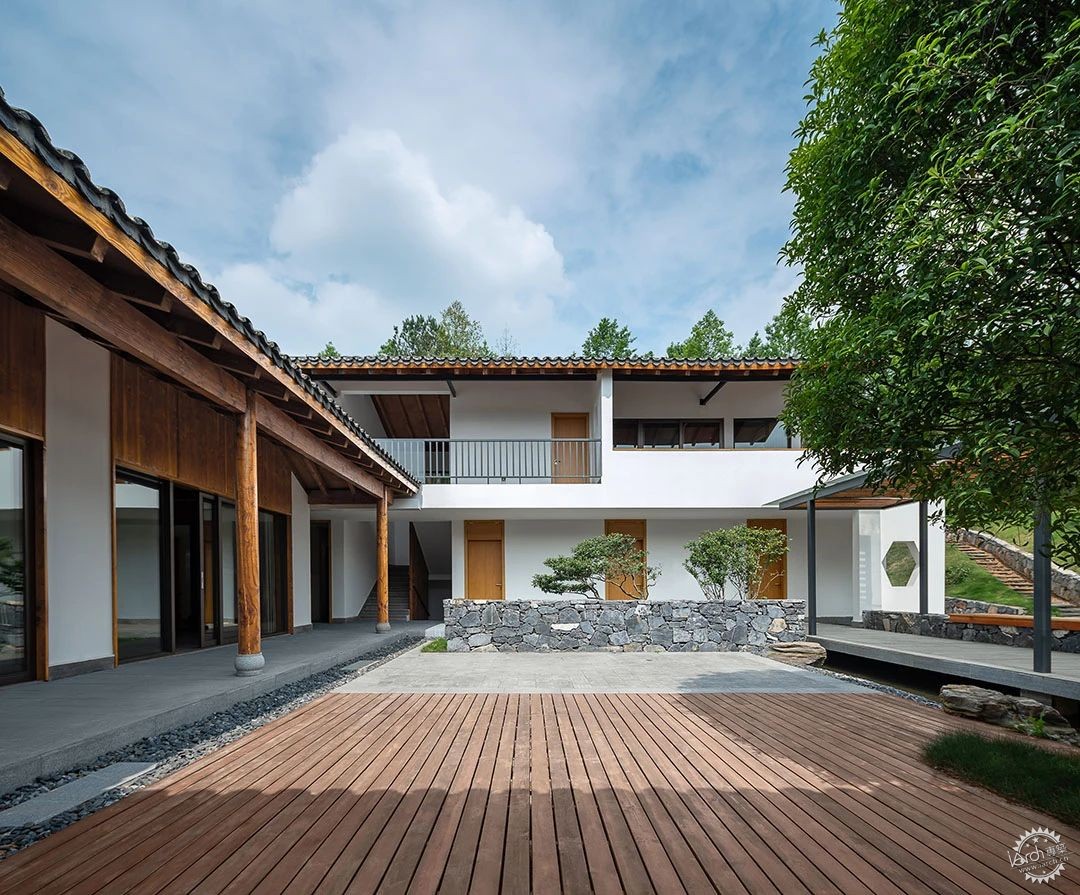
▲ 主院空间Main courtyard space
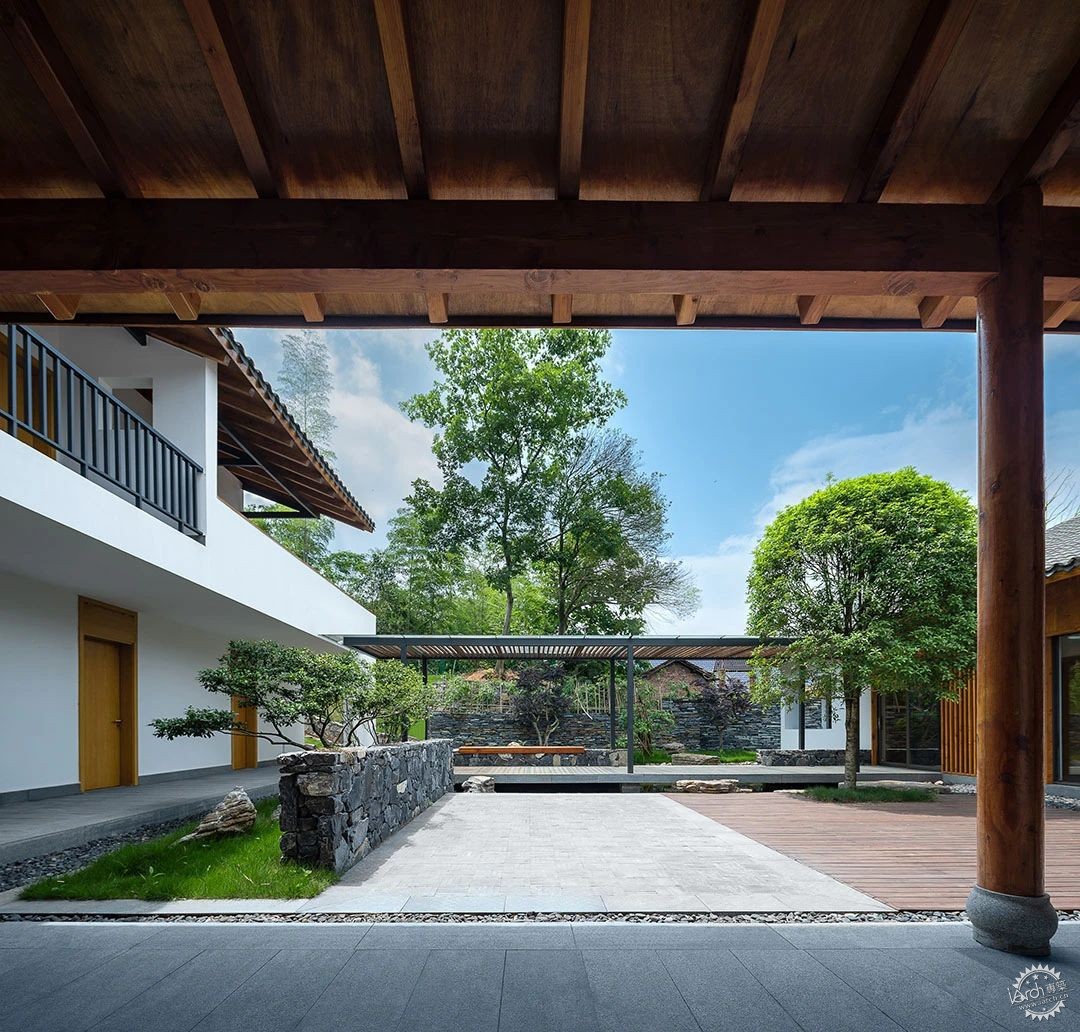
▲ 檐廊区望向主院景观View of eaves gallery area

▲ 起居空间与檐廊空间Living space and eaves space
核心主院我们并未过多设计。地最南端的一颗大杜英树被作为主院最为重要的景观而保留,内院则只是保持了建筑所围合的庭院空间,辅以木质平台和灰砖铺装予以界定,以院落的空间去承载更多的生活状态。在主院的南侧,我们还增设了一小片景观水面,它柔化了相对几何的场地边界,也为其上的休闲廊桥营造了滨水景观,让主院空间能因水流而更加生动。
Core main courtyard we didn't design much. A large Duying tree at the southern end of the site is retained as the most important landscape of the main courtyard, while the inner courtyard only maintains the courtyard space enclosed by the building, which is defined by the wooden platform and gray brick paving, so that the space of the courtyard can bear more living conditions. On the south side of the main courtyard, we also added a small landscaped water surface, which softens the relative geometric site boundary and creates a waterfront view for the recreational corridor bridge above it, making the main courtyard space more vivid due to the water flow.
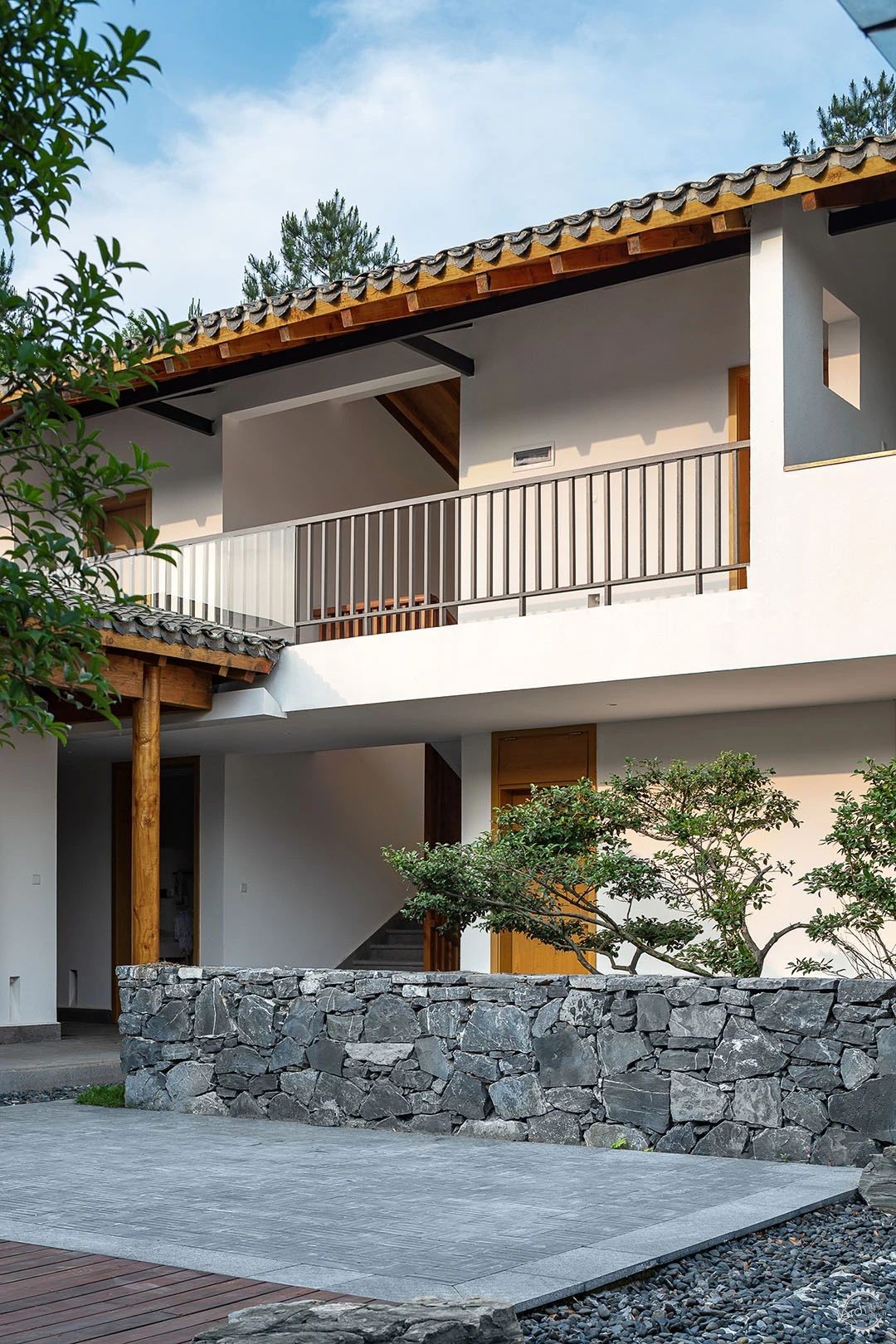
▲ 内院望向客房栋View from the inner courtyard to the guest room
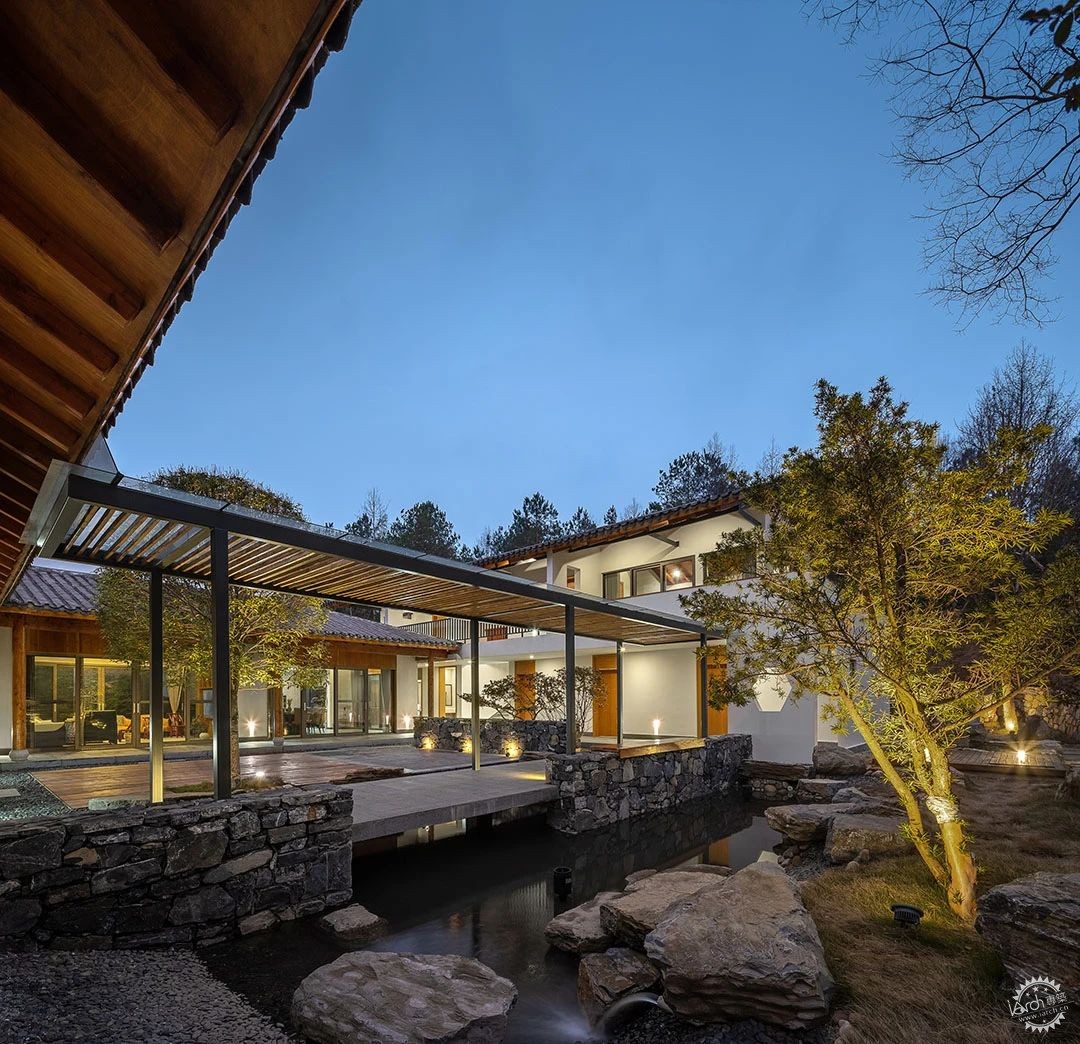
▲ 景观水面与梁桥Landscape water and girder bridge
东侧的二层建筑更多的承载了卧室及客房的功能,其位置更靠近场地内侧也更加私密。二层高的建筑体量消解了后山的土坡,分隔出了狭长的后院空间,同时也为主内院带来了更加适宜的围合感。二层的阳台和露台是二楼室内空间向外的延伸,不仅保持了主卧的私密性,同时也能与一层主屋内院景观及外向景观产生视线上的联系,营造了更加多元的空间体验。
The two-story building on the east side accommodates more of the bedrooms and guest rooms, which are located closer to the site and more private. The two-storey building volume dissolves the soil slope of the back hill, separates the narrow backyard space, and also brings a more suitable sense of enclosure to the main inner courtyard. The balcony and terrace on the second floor are the outward extension of the interior space on the second floor, which not only maintains the privacy of the master bedroom, but also creates a visual connection with the courtyard landscape and the outward landscape of the main house on the first floor, creating a more diversified space experience.
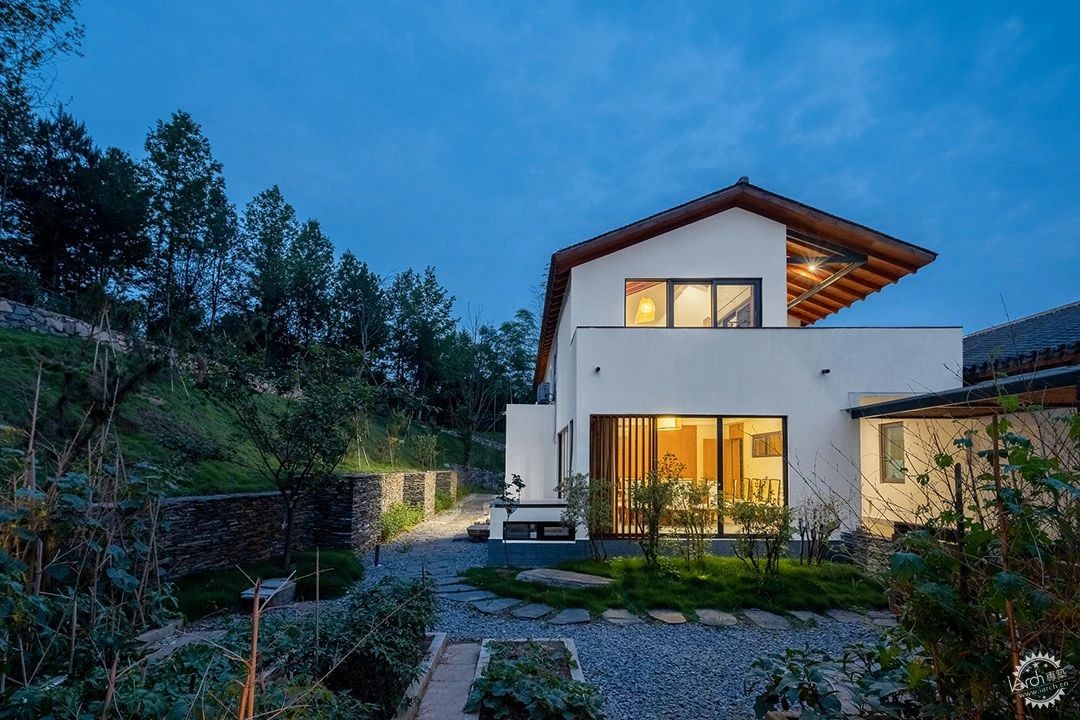
▲ 客房栋与后山坡地Guest house and back hill
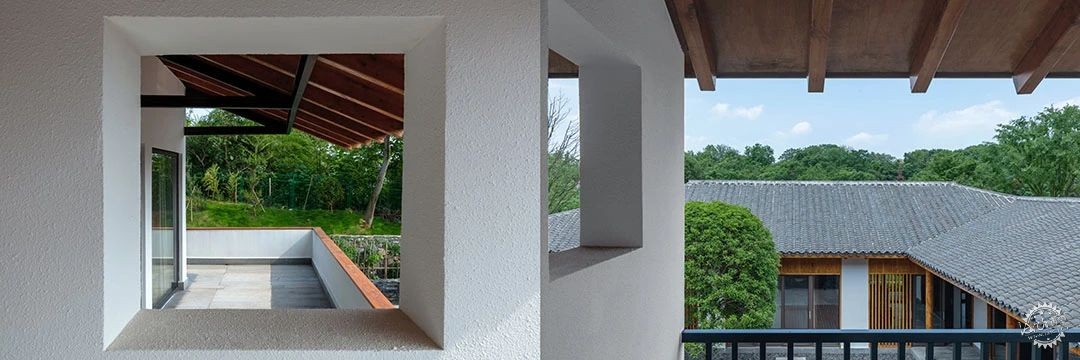
▲ 二层阳台框景The balcony on the second floor framing
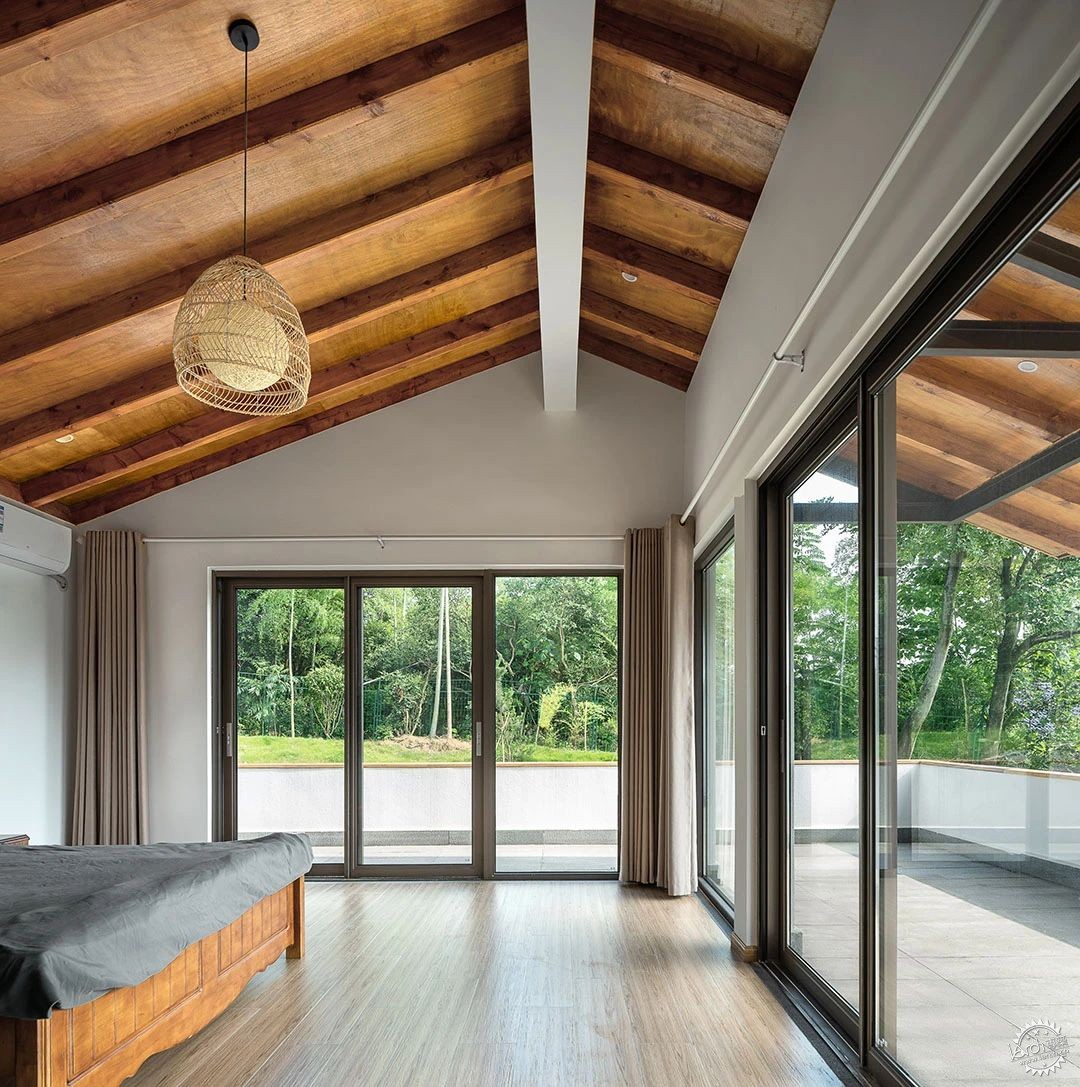
▲ 二层主卧室内The master bedroom on the second floor
呼应传统的材料与建造
在材料与建造方面,我们充分考虑了造价与当地建造水平的平衡,以混凝土框架作为建筑主体结构,屋面及构筑物则选用以花旗松为主的现代木料来建造,其做法不仅在材料层面提高了建筑的舒适度和表现力,也呼应了传统中式建筑的木构形式。在白墙灰瓦木梁的建筑之外,当地的青石板片墙是我们在景观中主要使用的材料,其粗糙的肌理变化很好的丰富和点缀了建筑的素雅调性。
Echoing traditional materials and construction
In terms of materials and construction, we fully considered the balance between the cost and the local construction level. Concrete frame was used as the main structure of the building, and modern wood based on Douglas fir was used to build the roof and structures. The practice not only improved the comfort and expression of the building on the material level, but also echoed the wooden form of traditional Chinese architecture. In addition to the buildings with white walls and gray tiles and wooden beams, the local blue SLATE wall is the main material we use in the landscape, and its rough texture changes enrich and embellish the simple and elegant tone of the building.
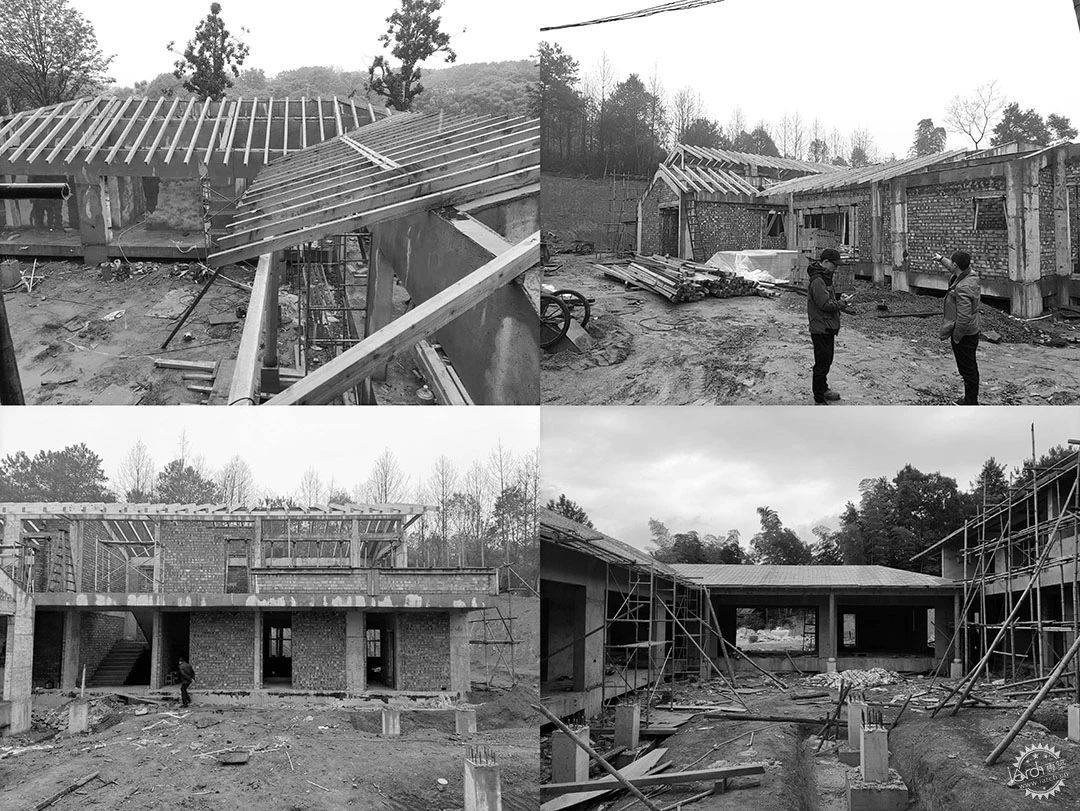
▲ 屋面建造过程照片Roofing construction photos

▲ 内院局部Part of inner courtyard
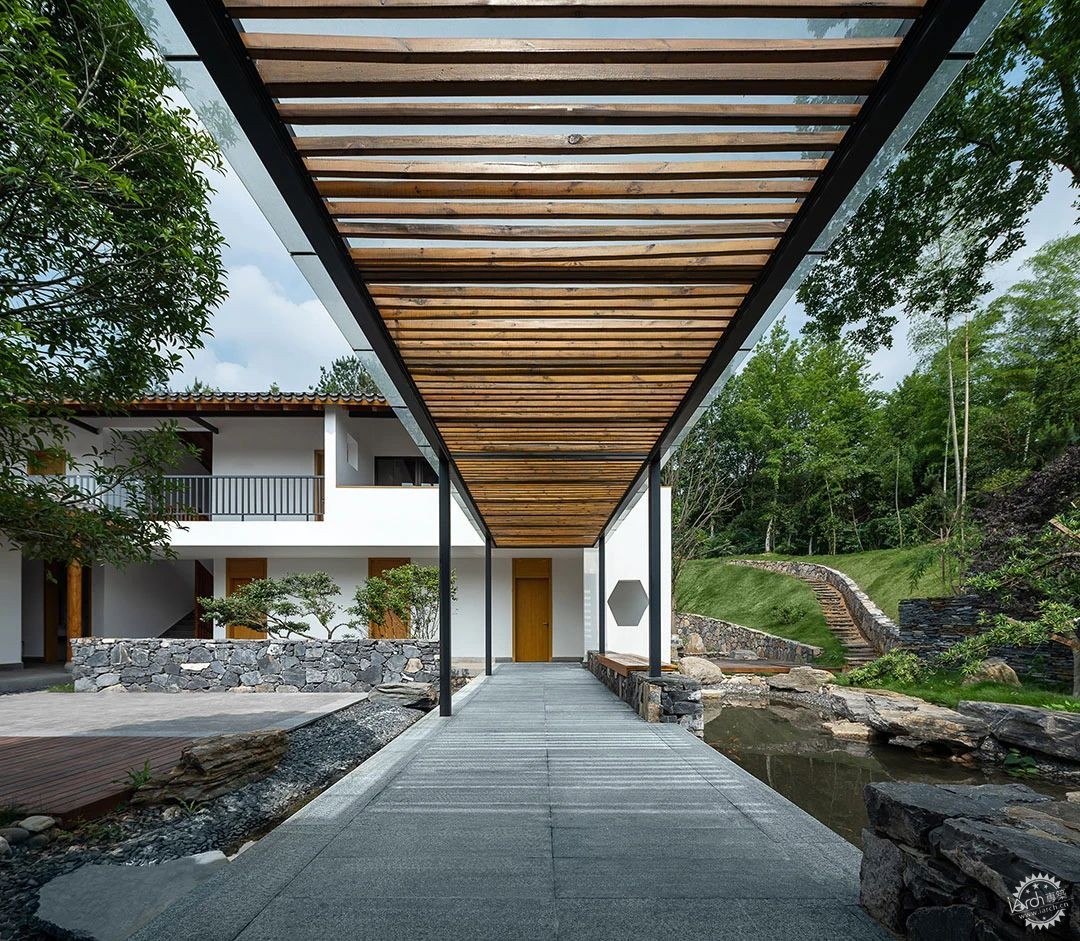
▲ 架于水面之上的景观廊桥A landscape corridor bridge above the water
回归日常的生活空间
午后在半室外的檐廊下休憩,在菜地庭院中采摘,在主院里晾晒活动,在景观廊桥上喂鱼聊天,在二楼的露台上喝茶观景,在前后院的汀步步道中散步等等,这些画面都是我们希望能通过空间来营造的生活场景。在后续的回访中,我们也确实看到了业主一家在其中使用的真实状态,有我们设计所预设到的,也有我们没有想到的,但这些状态都饱含着日常住家的生活气息,也能深深感受到在此生活的惬意。
Return to the everyday living space
In the afternoon, we rest in the semi-outdoor eaves, pick in the vegetable garden courtyard, dry in the main courtyard, feed the fish and chat on the landscape bridge, drink tea on the terrace of the second floor and enjoy the view, and walk in the front and back courtyards. These pictures are all the life scenes we hope to create through space. In the follow-up return visit, we did see the real state of the owner's family in which to use, there are our design preset, there are also we did not think of, but these states are full of daily life breath, but also can deeply feel the comfort of life here.
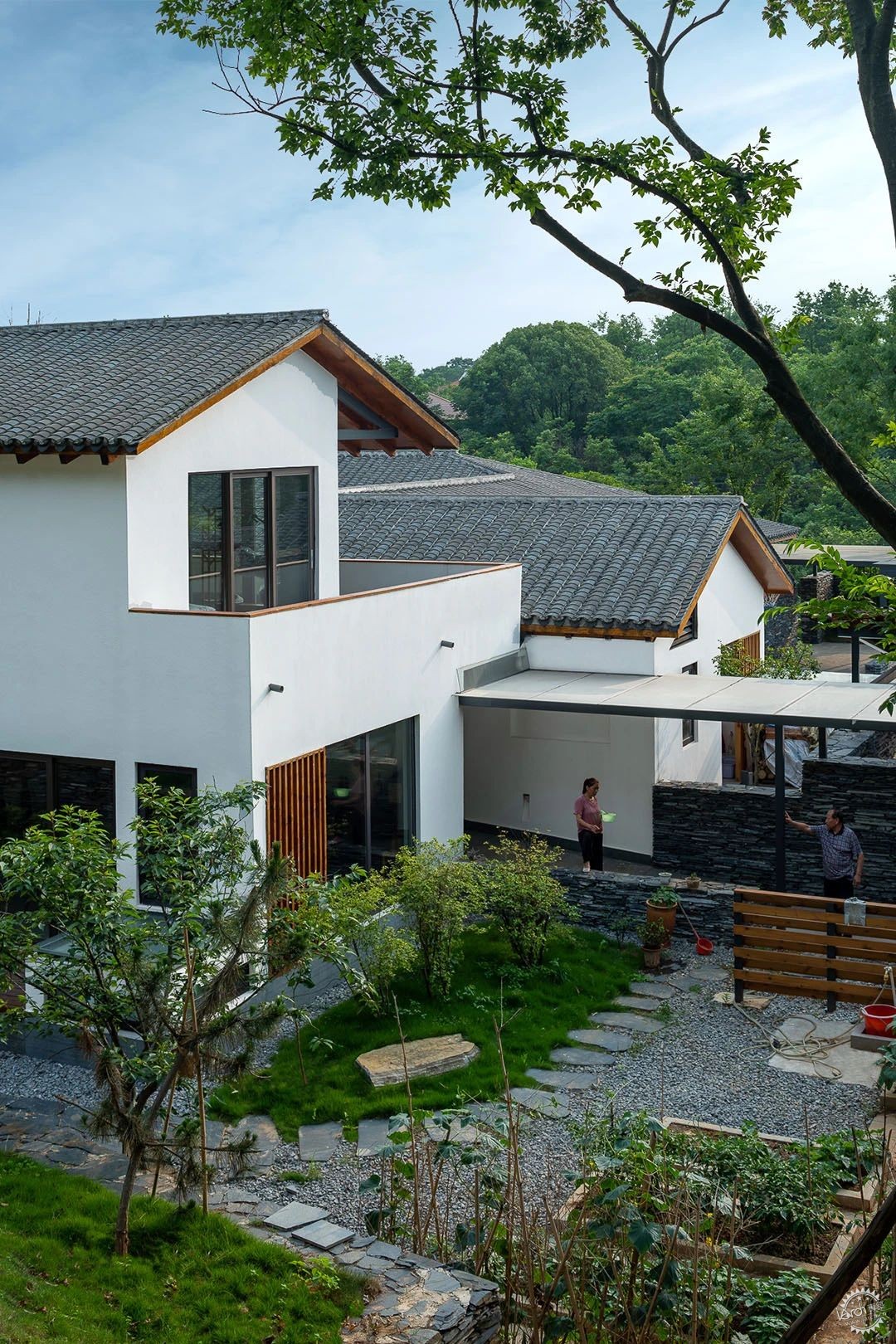
▲ 菜地采摘时的生活场景The scene of life when picking vegetable fields
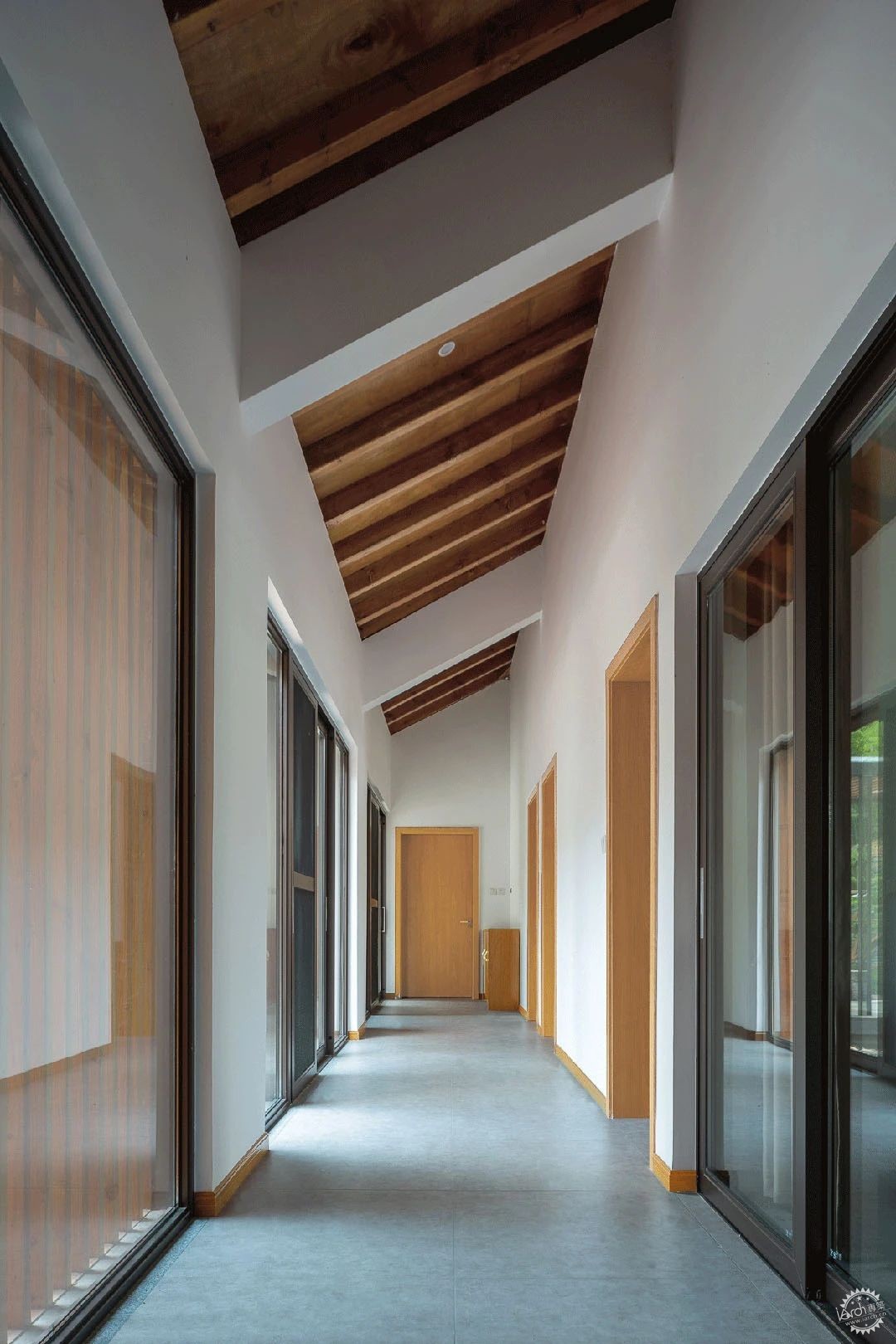
▲ 一层内廊通道Inside corridor on the first floor
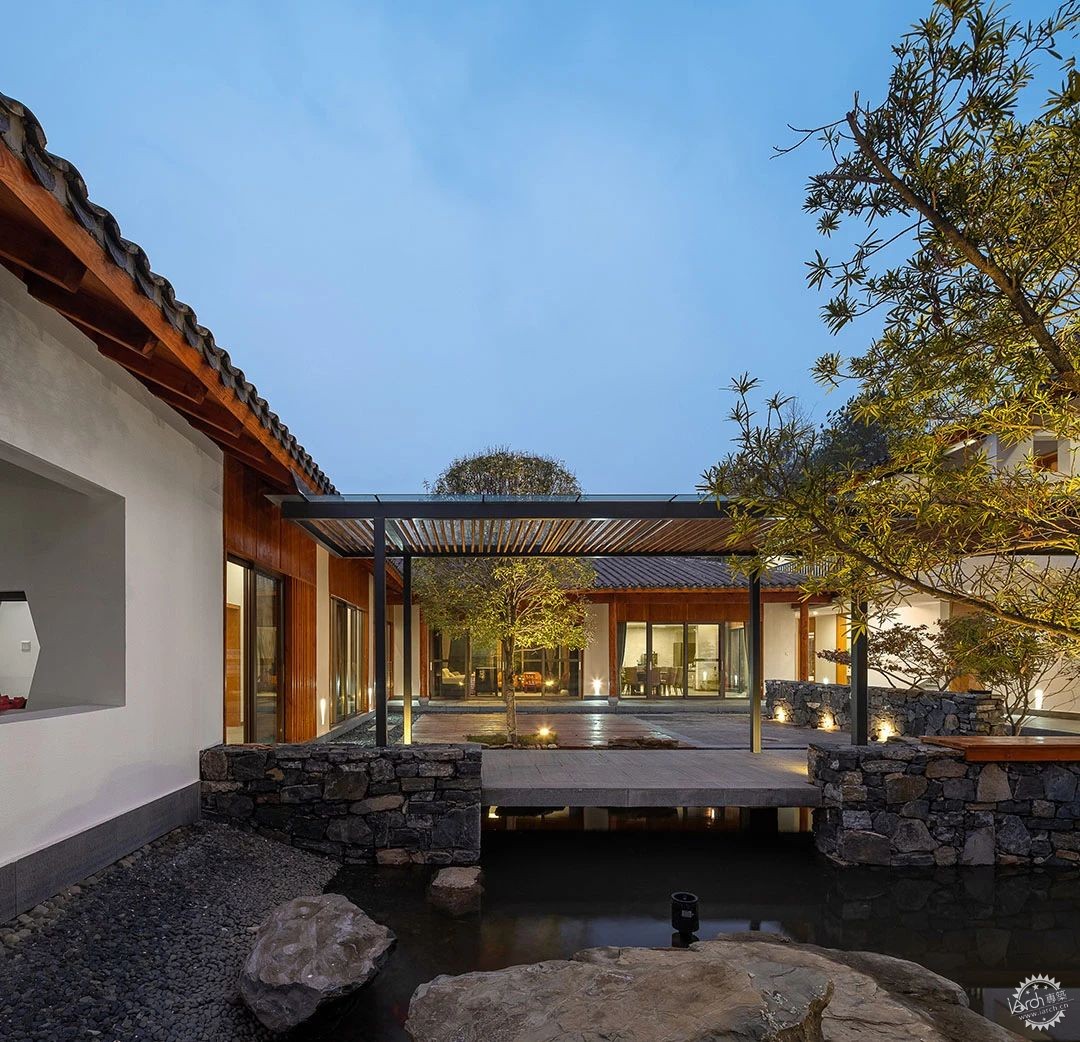
▲ 景观水院望向内院View of landscape water garden
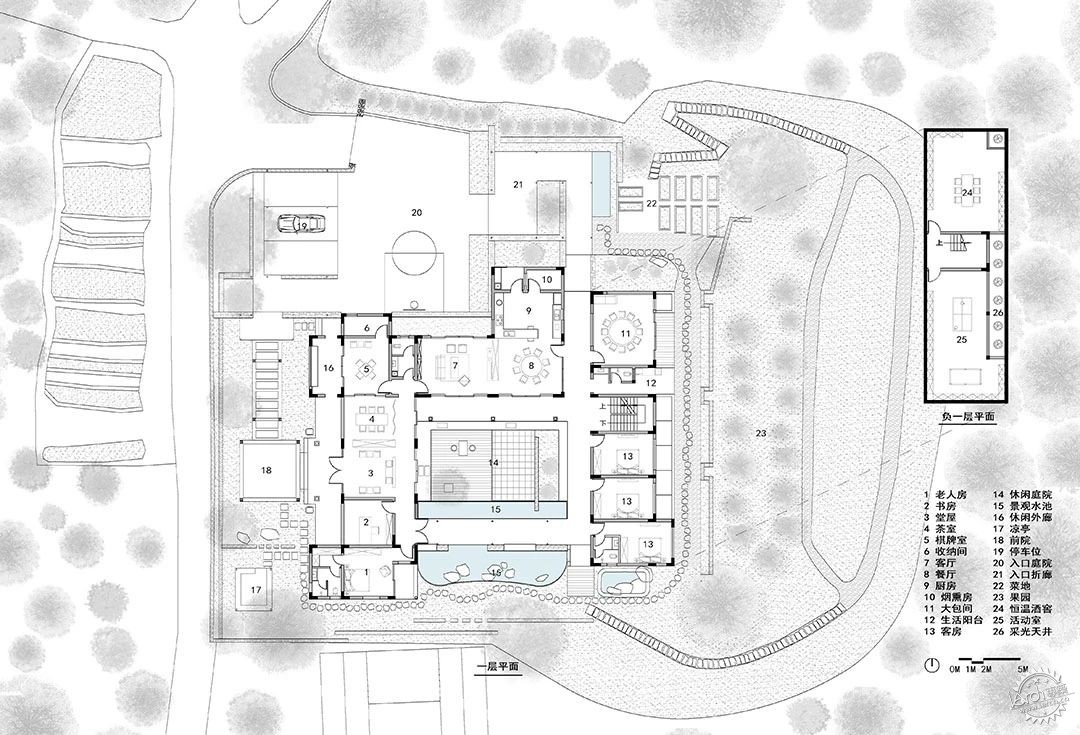
▲ 一层、负一层平面图One floor plan, minus one floor plan
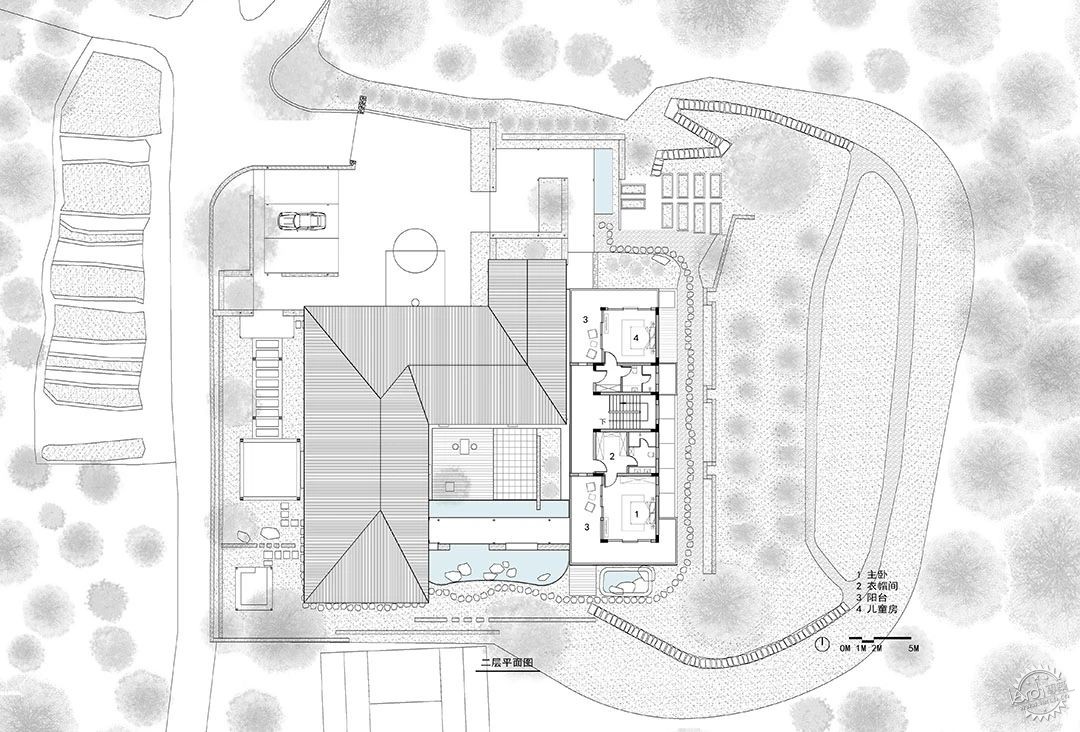
▲ 二层平面图Two-level plan

▲ 剖面图Profile map
项目名称:常德私宅
设计单位:之行建筑事务所
主持建筑师:陈恺、周子乔
设计团队:李愉航
地点:湖南省常德市
设计时间:2020.06-09
建造时间:2020.09-2022.10
业主:私人业主
结构:赵晓雷
机电:邓丽(给排水)、胡思宇(电气)
施工团队:邢伟胜及当地施工队
建筑面积:620平方米
材料:混凝土、青石板、花旗松、枫木胶合板、 陶瓦、外墙肌理涂料
摄影师:山兮建筑摄影
来源:本文由之行建筑事务所提供稿件,所有著作权归属之行建筑事务所所有。
|
|
