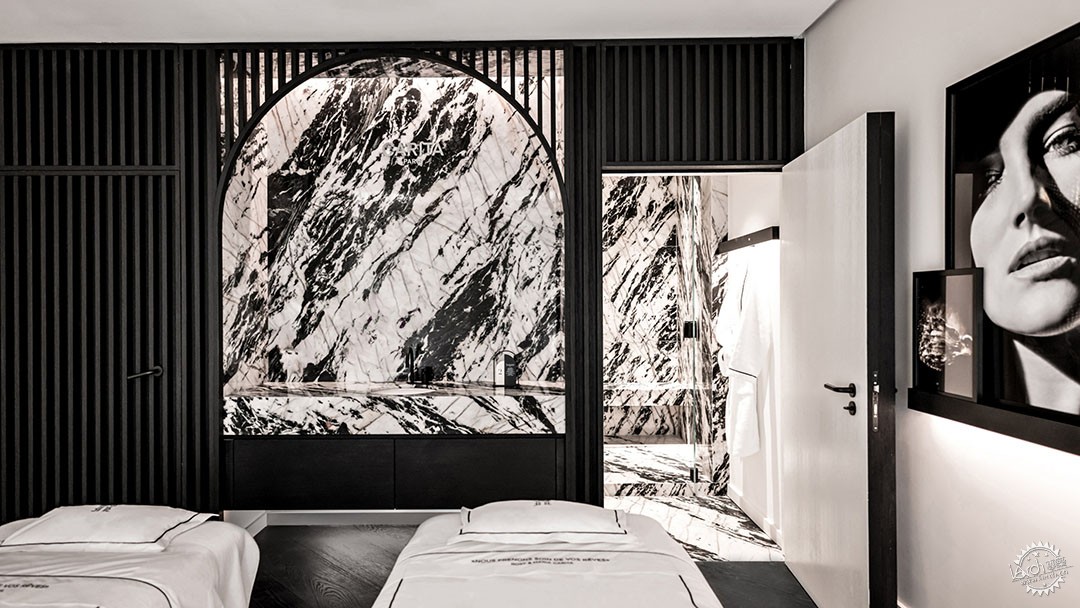
用黑白经典半透明云朵作装饰的Carita之家
REV Architecture decorates Carita Maison de Beauté with "translucent clouds"
由专筑网椰子,小R编译
当地的 REV Architecture 工作室为欧莱雅奢华护肤品牌 Carita 设计了法国巴黎 Maison de Beauté 的内部空间设计。
Carita 位于圣奥诺雷街(Rue du Faubourg Saint-Honoré),周围环绕着其他奢侈品牌,工作室希望将这个设有美发沙龙、护肤护理室、餐厅和眼部工作室的空间打造成品牌形象的象征。
REV Architecture decorates Carita Maison de Beauté with "translucent clouds"
Local studio REV Architecture has completed an interior renovation of the Maison de Beauté in Paris, France, for L'Oréal Luxe skincare brand Carita.
Surrounded by other luxury brands along the Rue du Faubourg Saint-Honoré, the studio aimed for the space, which houses a hair salon and skincare treatment rooms as well as a restaurant and eye studio, to be an embodiment of the brand's identity.
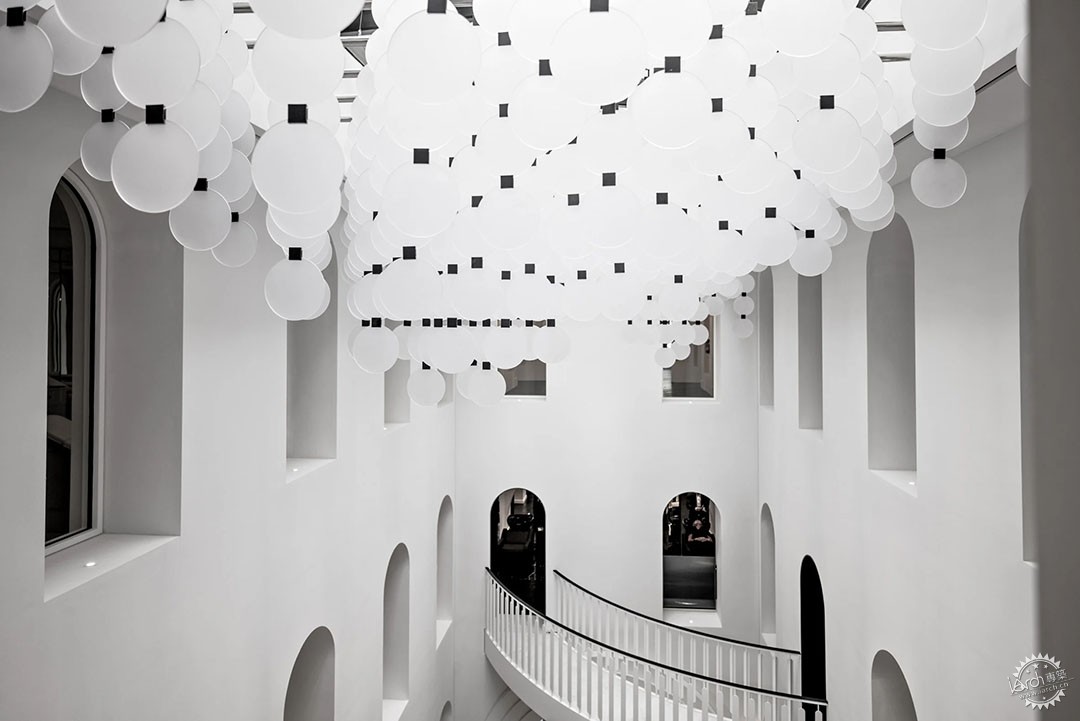
▲ REV 建筑事务所对巴黎美容院进行了升级改造
REV Architecture gave the Parisian beauty house an update
“我们的目标是将商业空间改造成文化空间。”REV 建筑事务所说,“我们希望Carita之家能够脱颖而出,成为巴黎的必去景点,与之相伴的所有传奇故事都能反映出这些永恒的现代女性的形象。”
设计工作的重点是这座 2000 平方米建筑的前庭院,通过拆除最近加建的部分并提高玻璃屋顶的高度,使其恢复到原来的比例。
"Our aim was to convert a commercial space into a cultural space," REV Architecture said. "We wanted the Maison Carita to stand out as a new must-go-to destination in Paris, with all the legend that goes with it to reflect what these modern, timeless women were like."
Design efforts focused on the 2,000-square-metre building's former courtyard, which was restored to its original proportions by removing recent additions and raising the height of the glass roof.
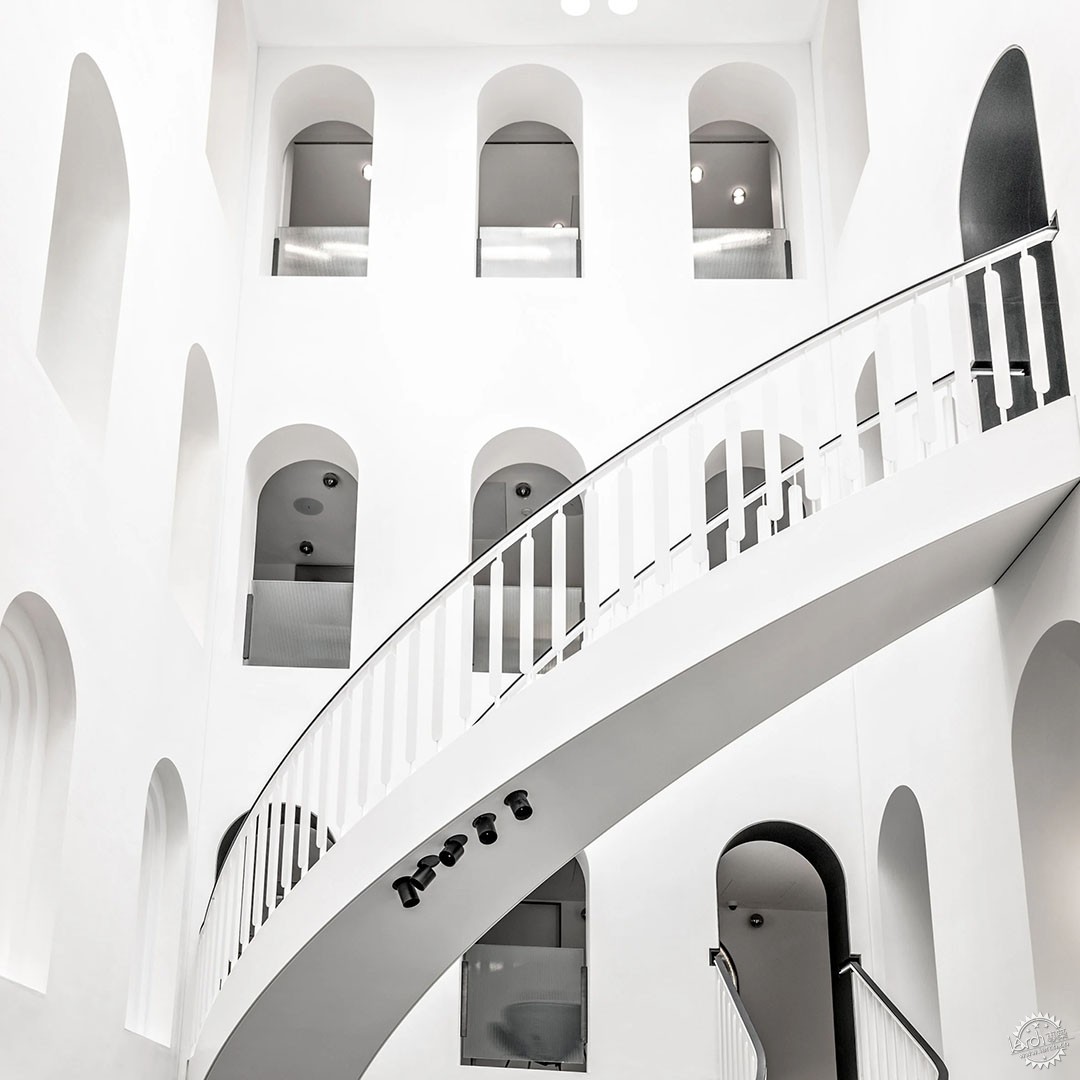
▲ 加高的玻璃屋顶延伸至翻新后的中庭
A raised glass roof extends across the renovated atrium
工作室解释说:“为了超越这种传统,需要确定空间的逻辑。建筑成为一种独特的体验,引导人们了解品牌文化。”
自然光通过工作室所描述的一系列“半透明云”--悬挂在修复后的中庭上的圆形玻璃板--进行过滤。
"To transcend this heritage, it was necessary to identify the logic of the space," the studio explained. "The architecture becomes the singular experience that leads to the discovery of the brand's culture."
Natural light is filtered through what the studio describes as a series of "translucent clouds" – circular glass panels that overhang the length of the restored atrium.
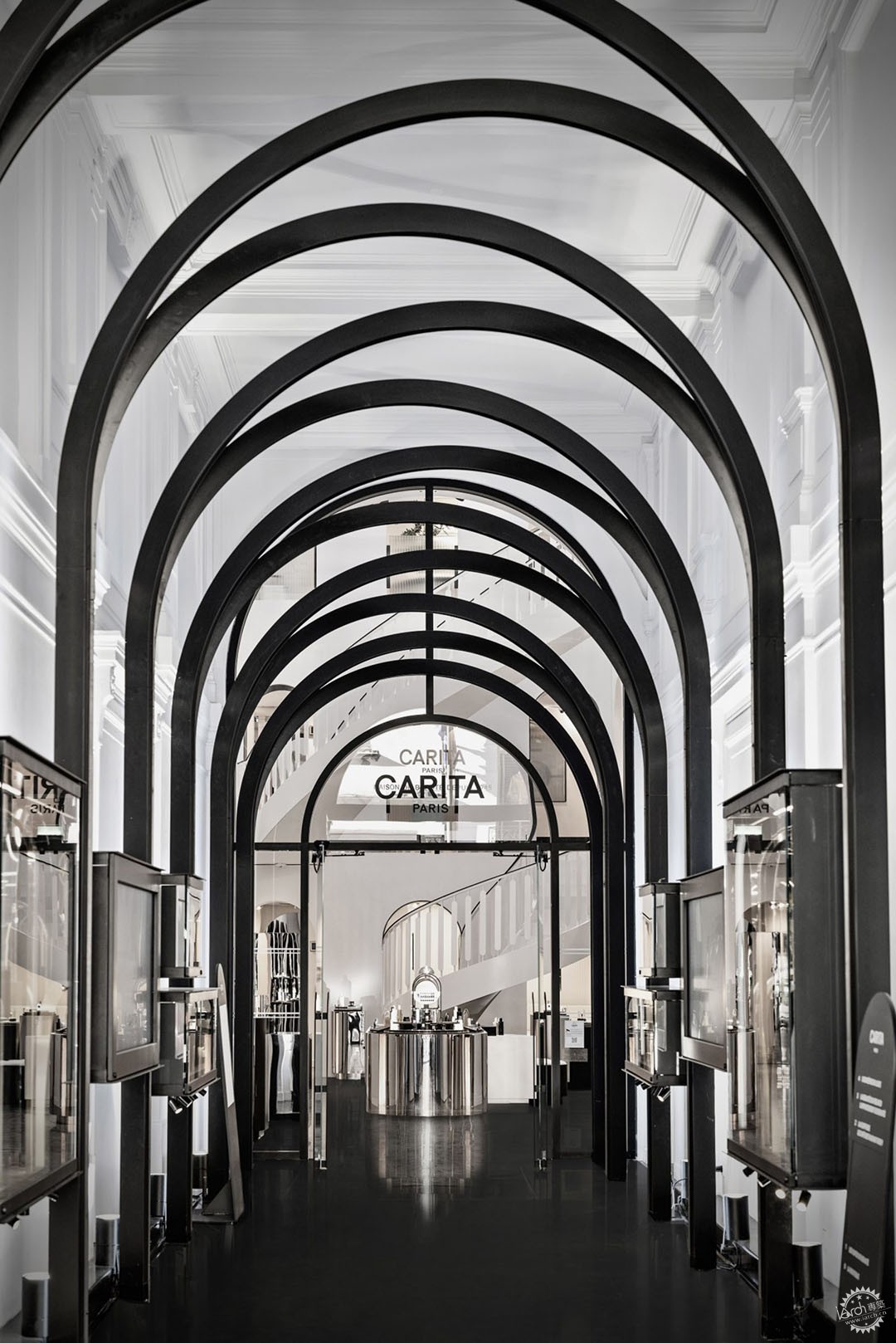
▲ 一系列错落有致的拱门勾勒出门廊入口的轮廓
The portico entryway is defined by a series of staggered arches
为了吸引街道上的游客,REV 建筑事务所在圣奥诺雷街(Rue du Faubourg Saint-Honoré)的门廊上设置了一系列错落有致的拱门。
工作室表示:“拱门创造了一种微妙的加速视角,逐渐展现出中庭的远景,这是新美容院的中心。”
To draw visitors in from the street, REV Architecture introduced a series of staggered arches along a portico leading from the Rue du Faubourg Saint-Honoré.
"[The arches create] a subtly accelerated perspective that gradually reveals the vision of the atrium, the epicentre of the new Maison de Beauté," the studio said.

▲ 工作室在设计中加入了法国厨师 Amandine Chaignot 的餐厅
The studio incorporated a restaurant by French chef Amandine Chaignot into the design
公共空间和私人房间在整个布局中交替出现,并通过中央中庭的空中走廊连接起来。
工作室说:“Maison de Beauté的不同空间通过廊道与中庭相连,这是一条独特的建筑长廊,走在这里也是一种独特的体验。”
材料的选择参考了 Carita 最具标志性的产品的黑白配色,并唤起了其流动的质感和品牌标识。
工作室表示:“我们创造了一种自然的材质感和触感表面,将魅力、现代纯粹感和责任感融为一体;石膏、白色和黑色大理石的感性与粉色缟玛瑙和镀铬金属的点缀相得益彰。”
“感性、自然、负责任的材料在时间的流逝中变得更加美丽。”
Public spaces and private rooms are alternated throughout the layout, and are connected through the central atrium by a raised path network.
"The different spaces of the Maison de Beauté are linked to the atrium by aerial paths, a unique architectural promenade [experienced] as a promise or souvenir of the visit," the studio said.
Materials were selected to reference the white-and-black colours of Carita's most iconic products, as well as to evoke their fluid textures and its brand identity.
"We have cultivated a sense of natural materiality [and] tactile surfaces where charm, contemporary purity and responsibility come together; the sensuality of gypsum, white and black marble warmed by touches of pink onyx and chromed metal," the studio said.
"Sensitive, natural, responsible [materials] made more beautiful by the passage of time."
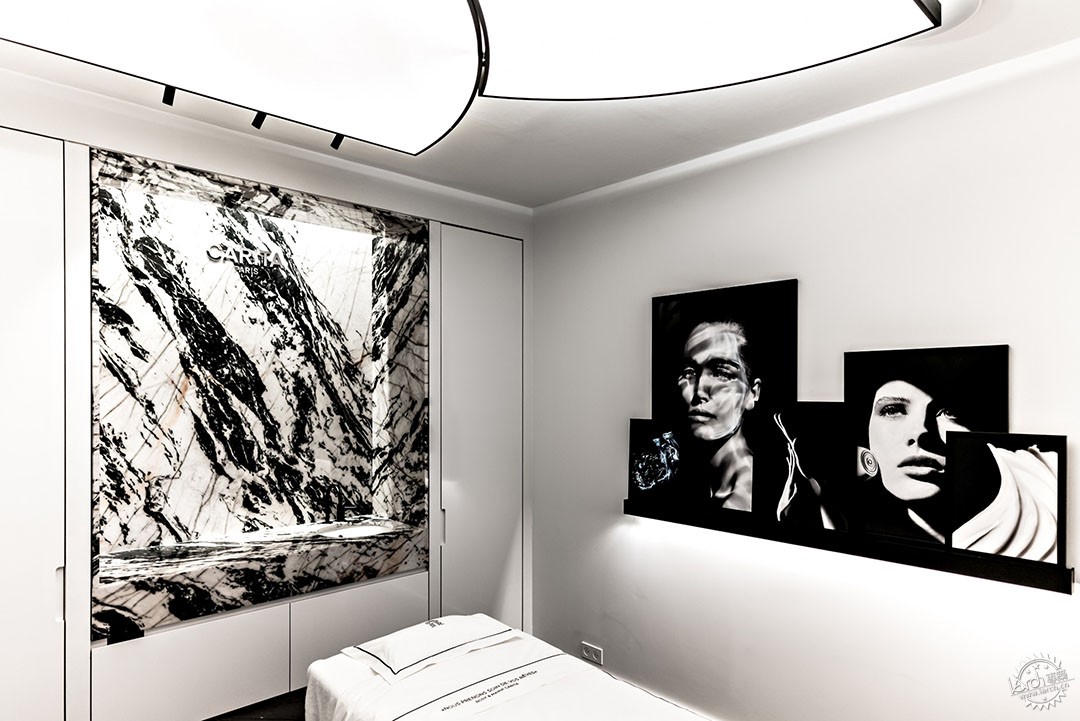
▲ 护理室的设计借鉴了 Carita 品牌标志的简洁线条
The treatment rooms were informed by the clean lines of the Carita brand logo
工作室还进一步了解了 Carita 品牌标志,以及如何将其与翻新后的房间和治疗空间的形式相融合。
REV Architecture 说:“我们选择了这一简洁而富有诗意的标志的线条和女性气质来定义新建筑的整体表现形式。”
The studio was further informed by the Carita brand logo and how it could be fused with the forms of the renovated rooms and treatment spaces.
"It is the lines and the femininity of this simple and poetic monogram that we have chosen to define the overall expression of the new architecture," REV Architecture said.
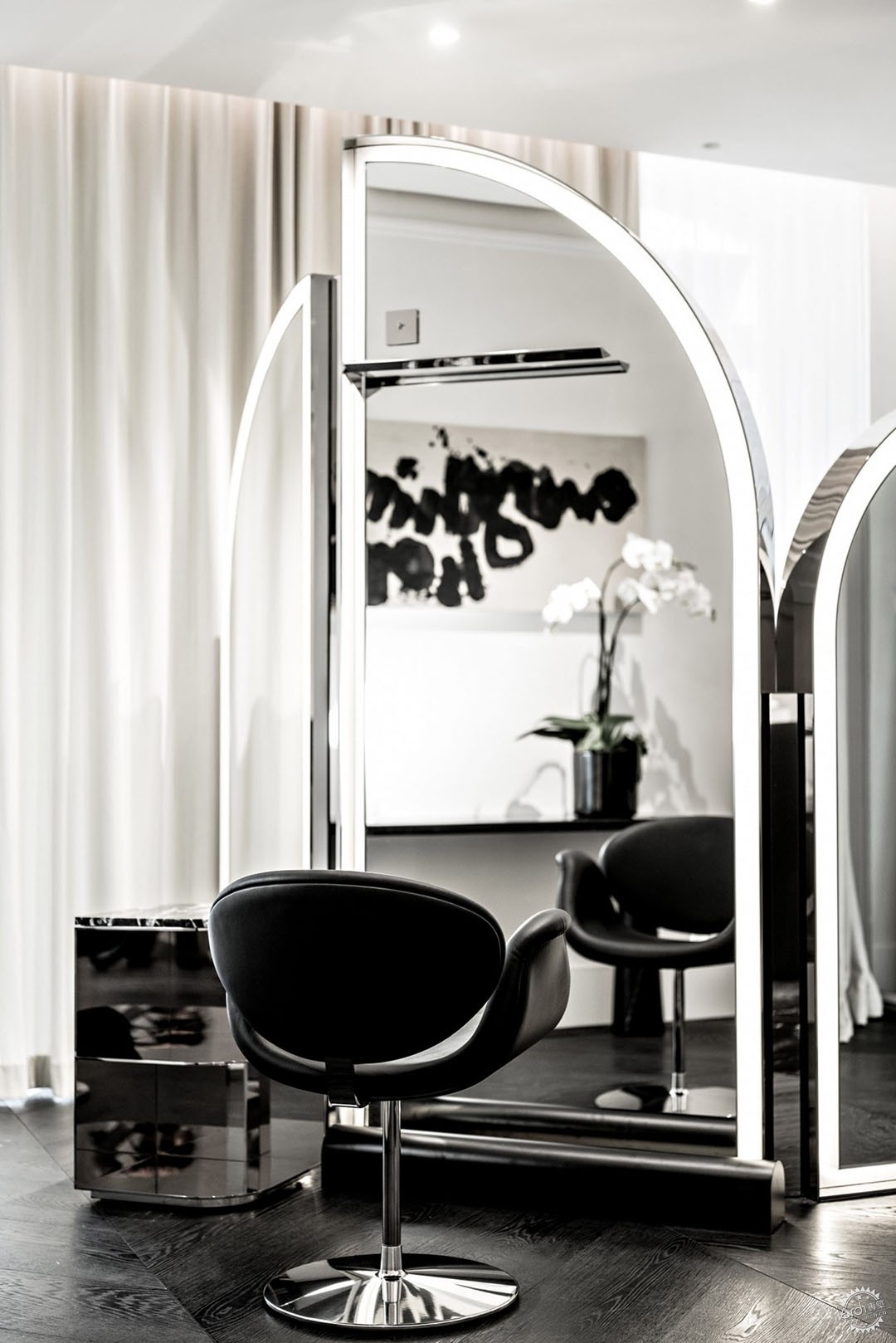
▲ 美容院包括 John Nollet 设计的沙龙
The house of beauty includes a salon by John Nollet
REV 是一家位于巴黎的建筑和设计工作室,由 Cristiano Benzoni 和 Sophie Thuillier 创立。该项目已入围 2023 年 Dezeen 奖健康与福祉室内设计类别。
REV is a Paris-based architecture and design studio founded by Cristiano Benzoni and Sophie Thuillier. The project has been shortlisted in the health and wellbeing (interior) category of Dezeen Awards 2023.
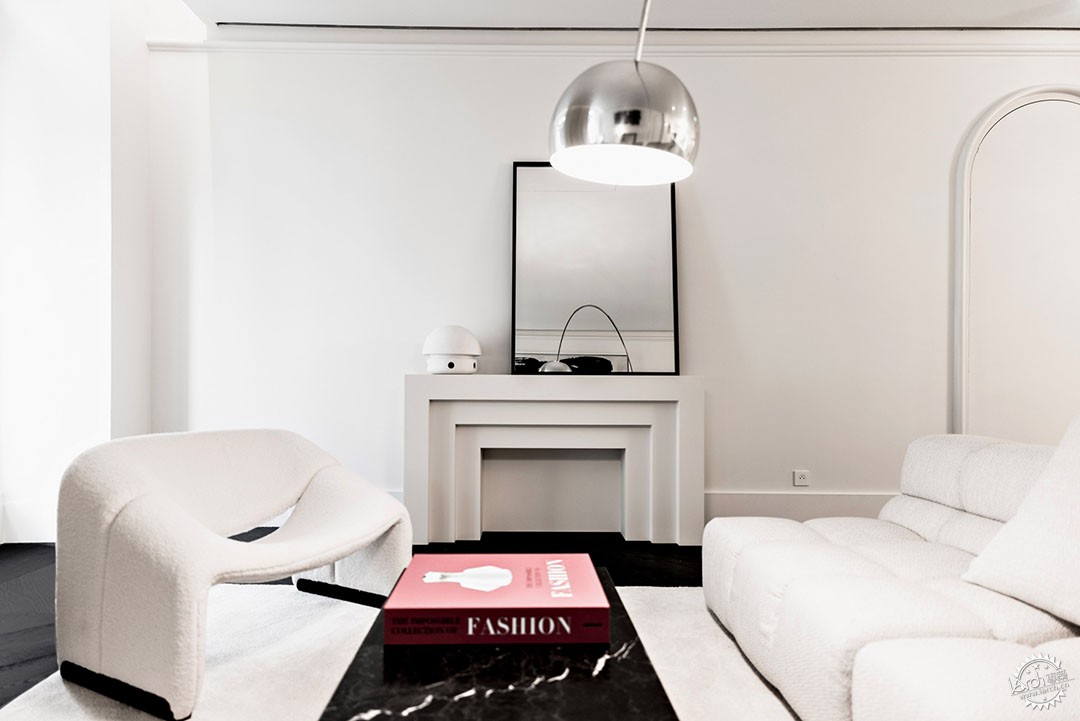
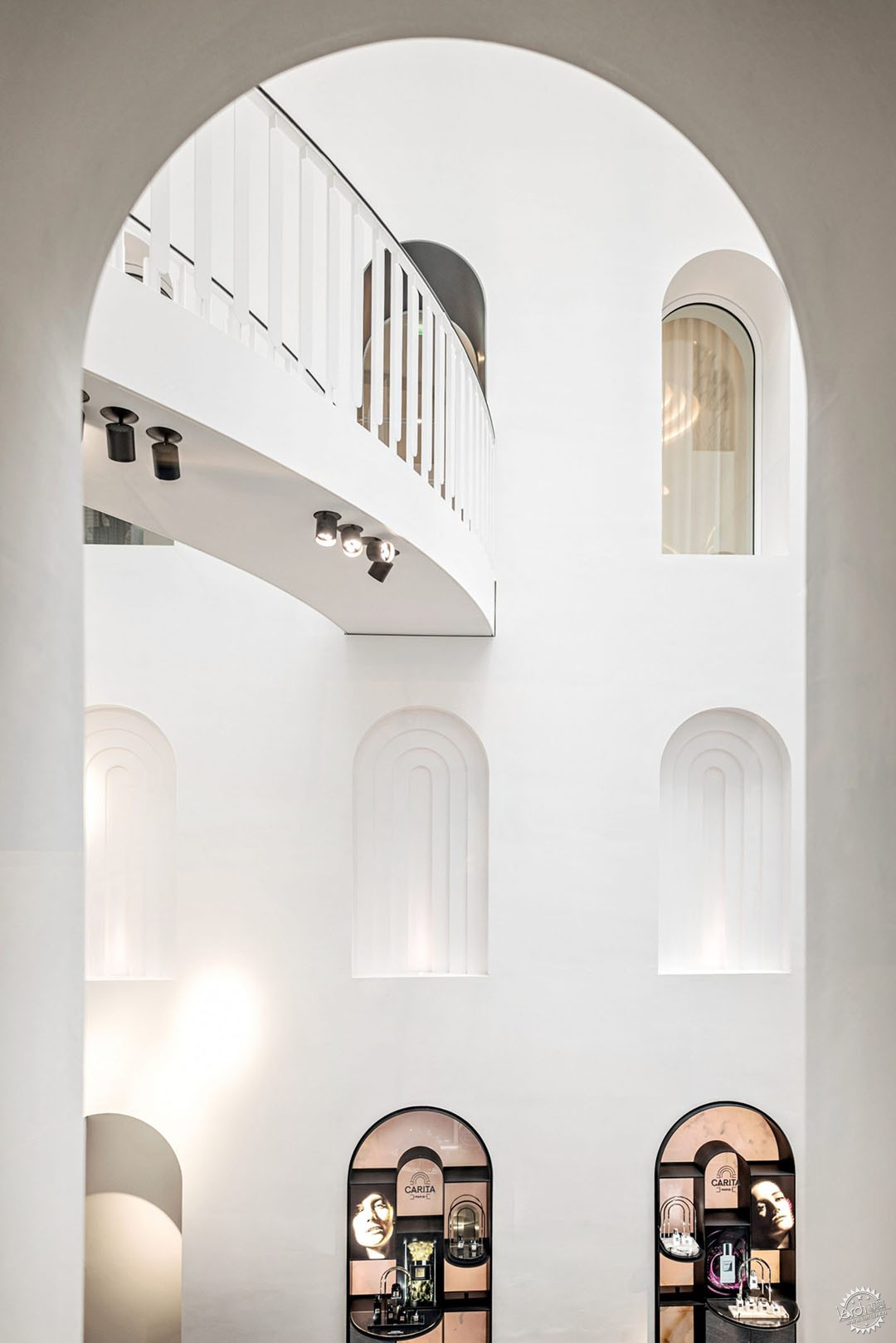
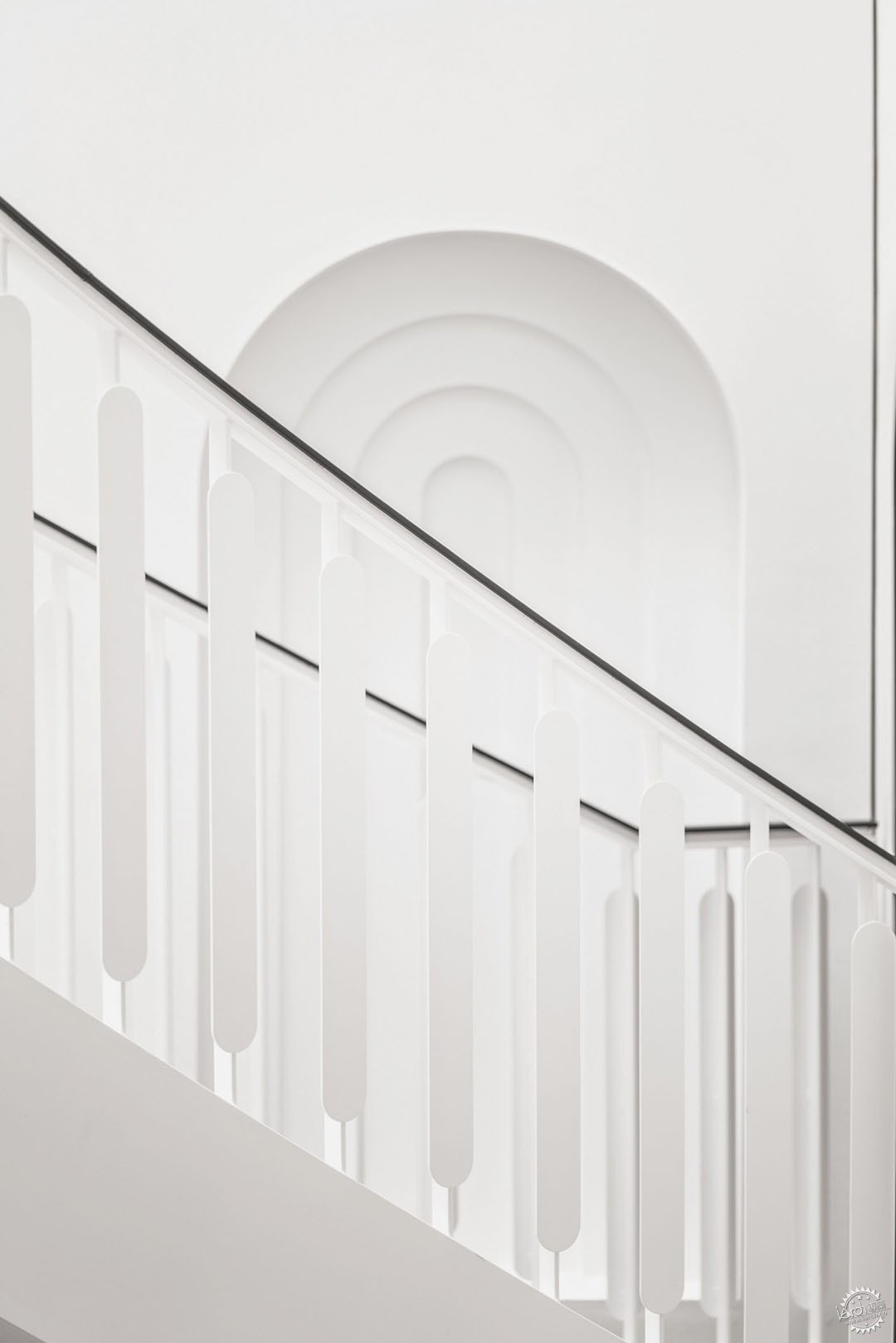
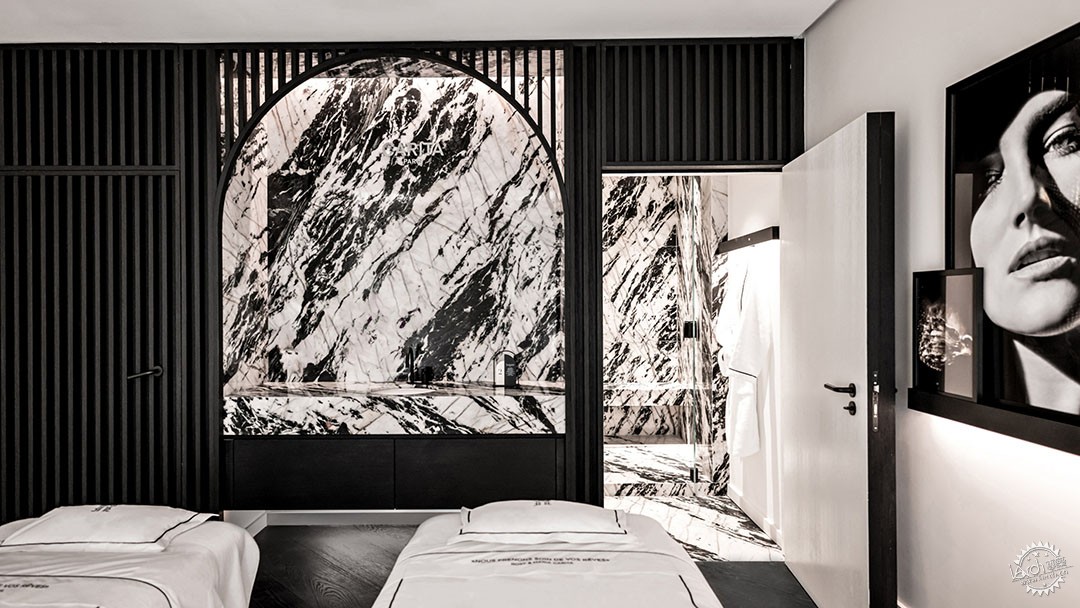
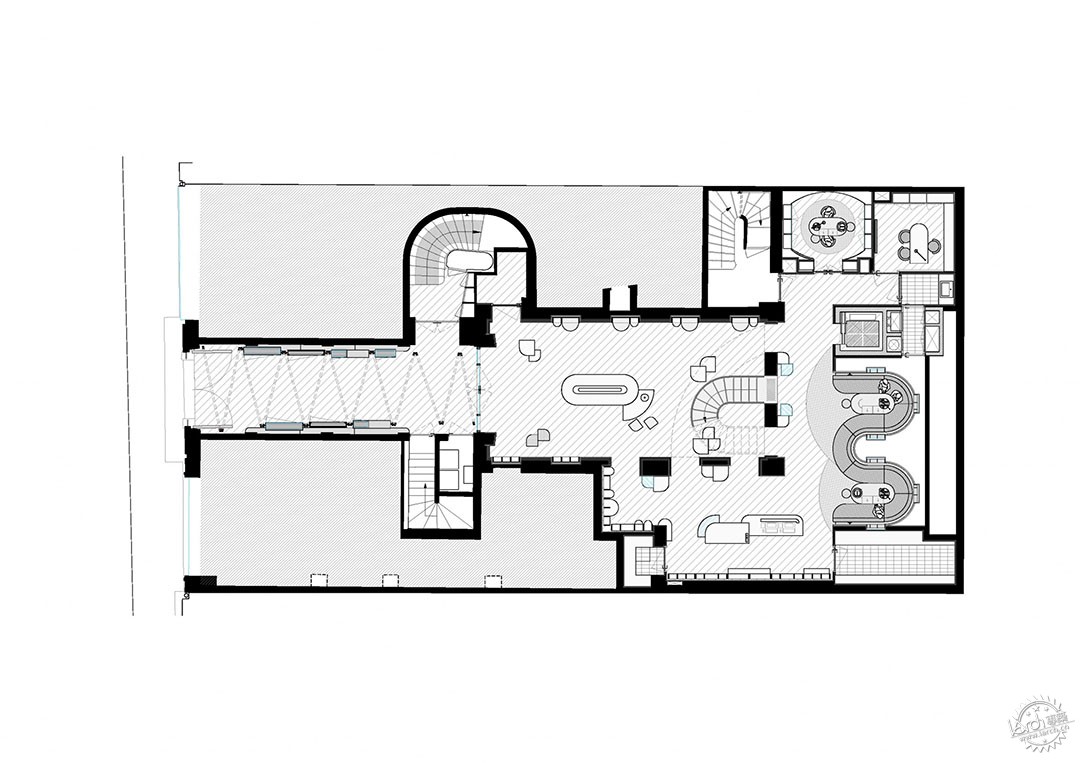
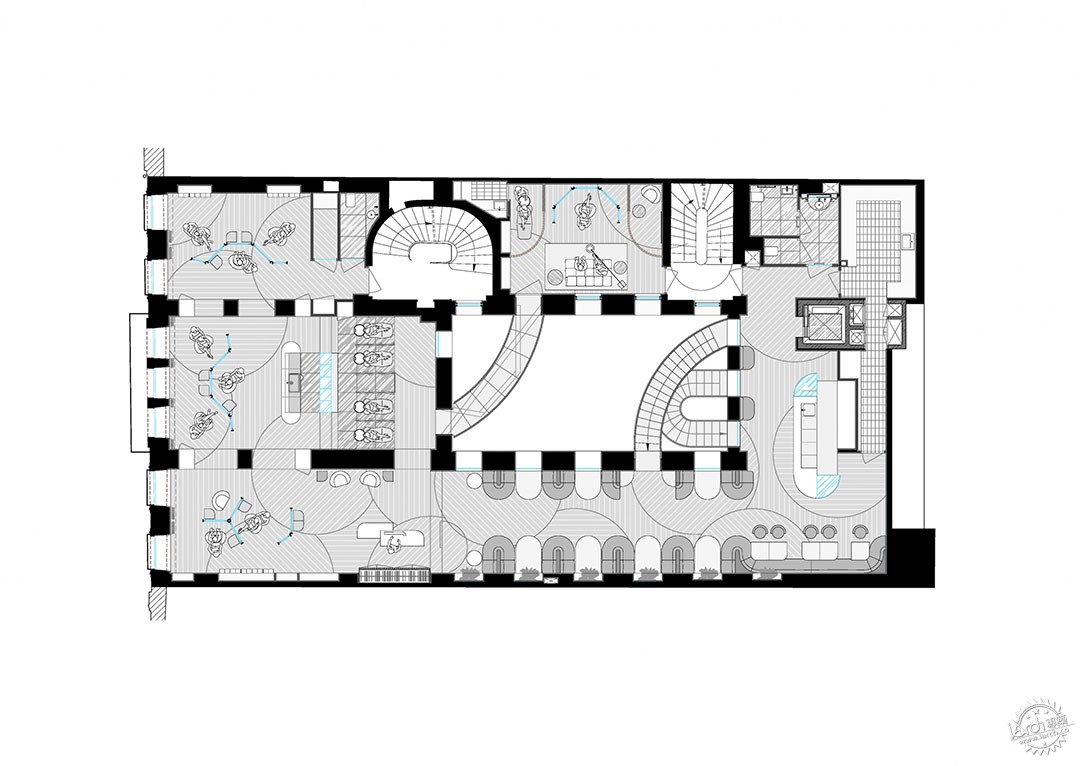
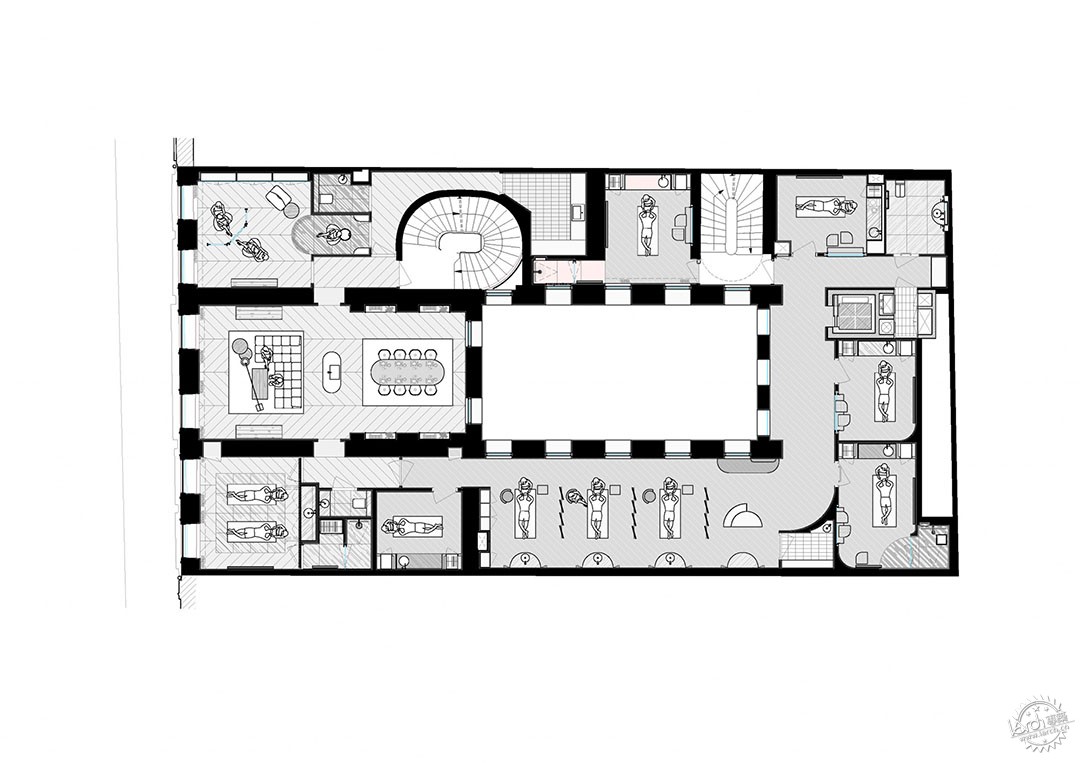

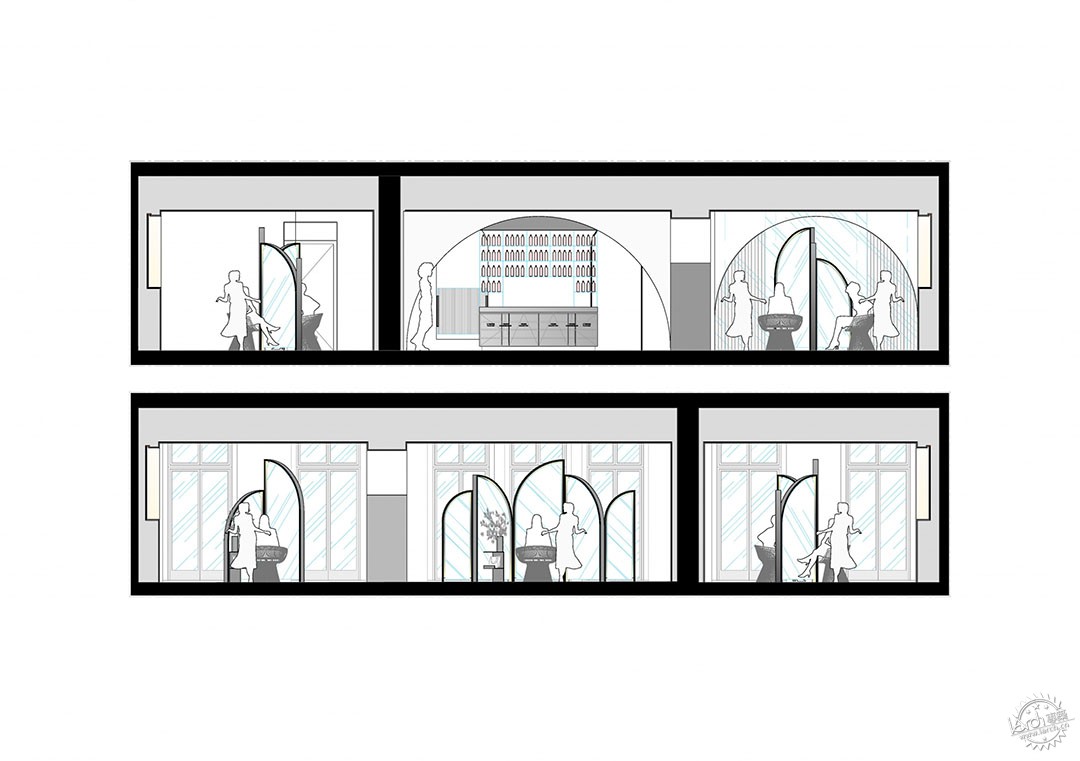
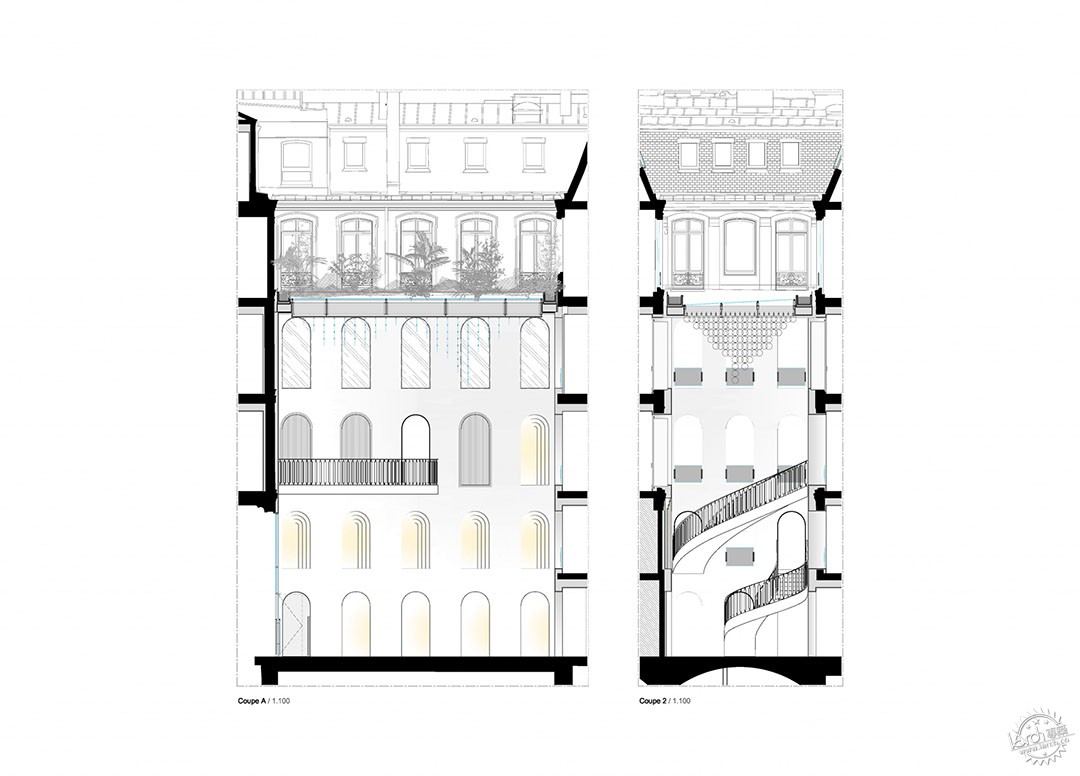

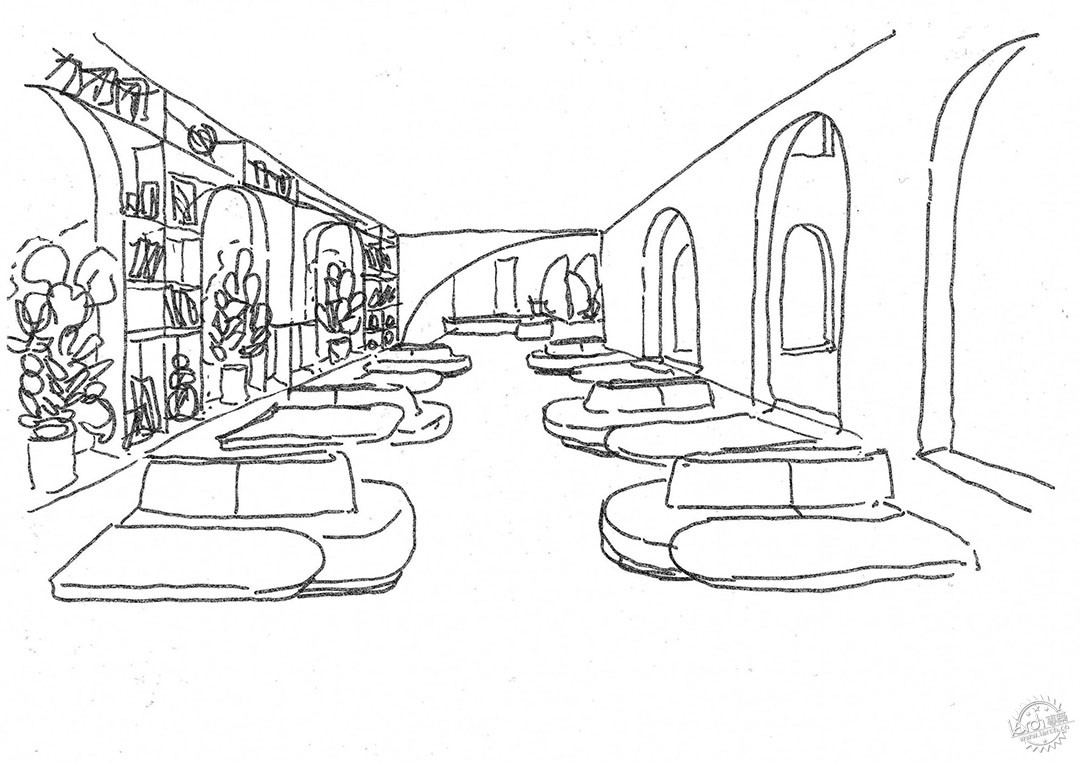
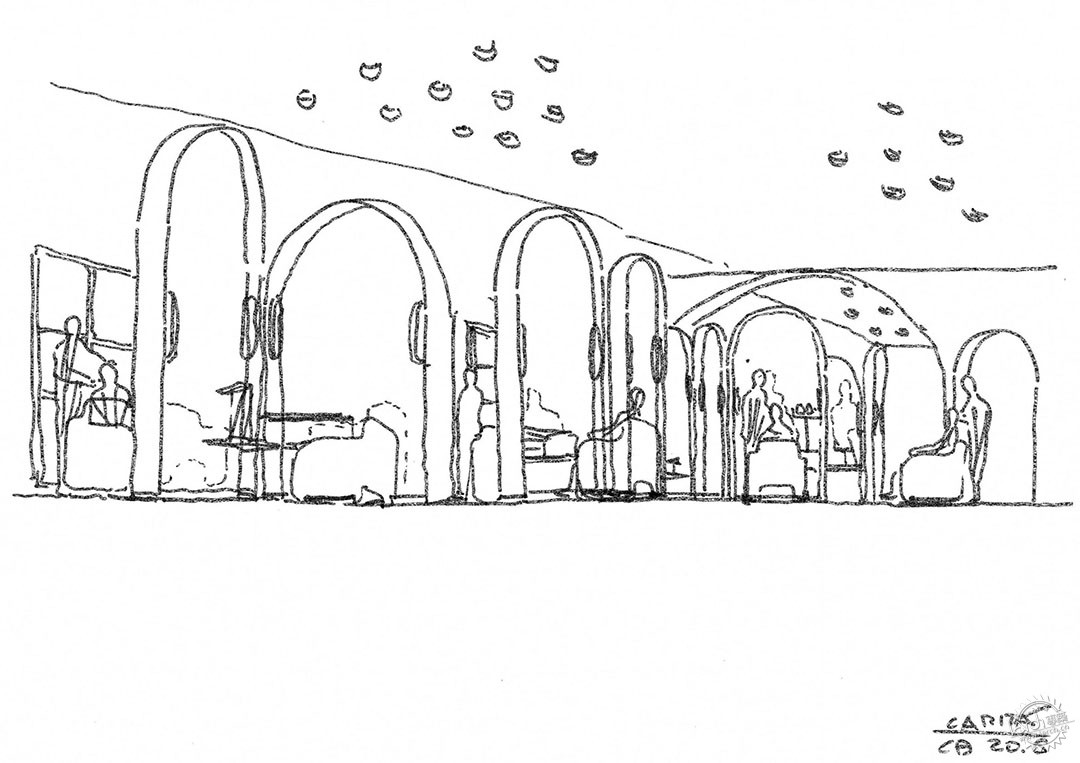
摄影:Benoit Linero
The photography is by Benoit Linero.
|
|
专于设计,筑就未来
无论您身在何方;无论您作品规模大小;无论您是否已在设计等相关领域小有名气;无论您是否已成功求学、步入职业设计师队伍;只要你有想法、有创意、有能力,专筑网都愿为您提供一个展示自己的舞台
投稿邮箱:submit@iarch.cn 如何向专筑投稿?
