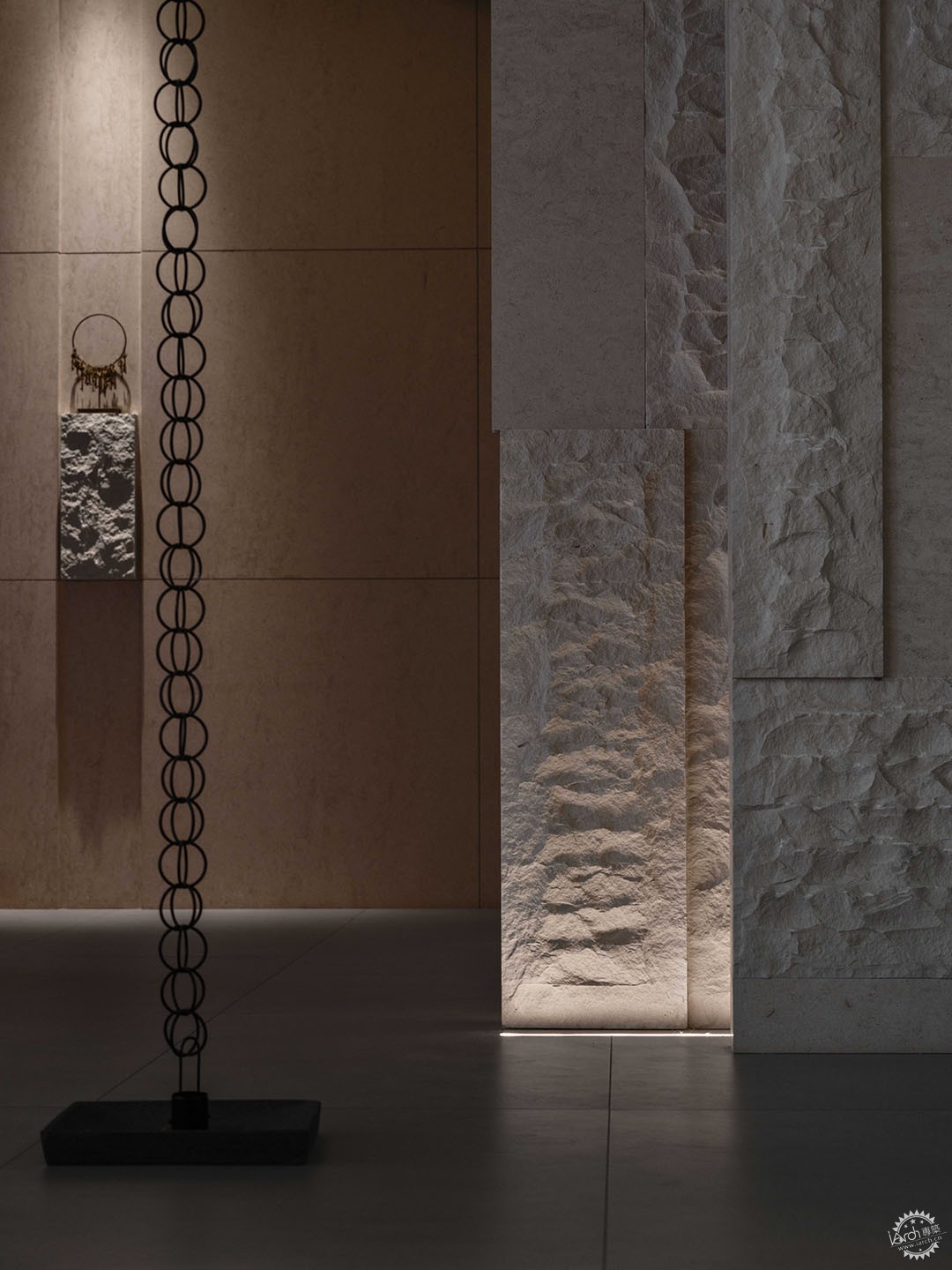
讲究亭台轩榭的布局,讲究假山池沼的配合
讲究花草树木的映衬,讲究近景远景的层次
——叶圣陶
本案设计灵感源自唐代著名画家唐寅晚年的作品《溪山渔隐图》。此画描绘了唐寅在经历世间纷扰后,回到姑苏城后,对悠静自然生活的向往和追求。这与此次项目的定位相契合——创造一个身处繁华世界中,却能保持内心平静的精神港湾。“入则静谧,出则繁华”,我们以此为理念,通过深入挖掘画中的每个细节,构建不同功能空间的设计方案。
Speaking of the layout of the pavilions, speaking of the layout of the wigwams and ponds. Pay attention to the flowers and trees, pay attention to the level of the near and far scenes
--Ye Shengtao
The design of this case is inspired by the famous Tang Dynasty painter Tang Yin's work in his later years, "Fishing in the Stream and Mountain". The painting depicts Tang Yin's return to the suzhou after experiencing the chaos of the world, and his yearning and pursuit of a quiet and natural life. This is in line with the positioning of this project - to create a spiritual harbour where one can maintain inner peace while being in the midst of a bustling world. "With this concept in mind, we have explored every detail of the painting to create design solutions for different functional spaces.
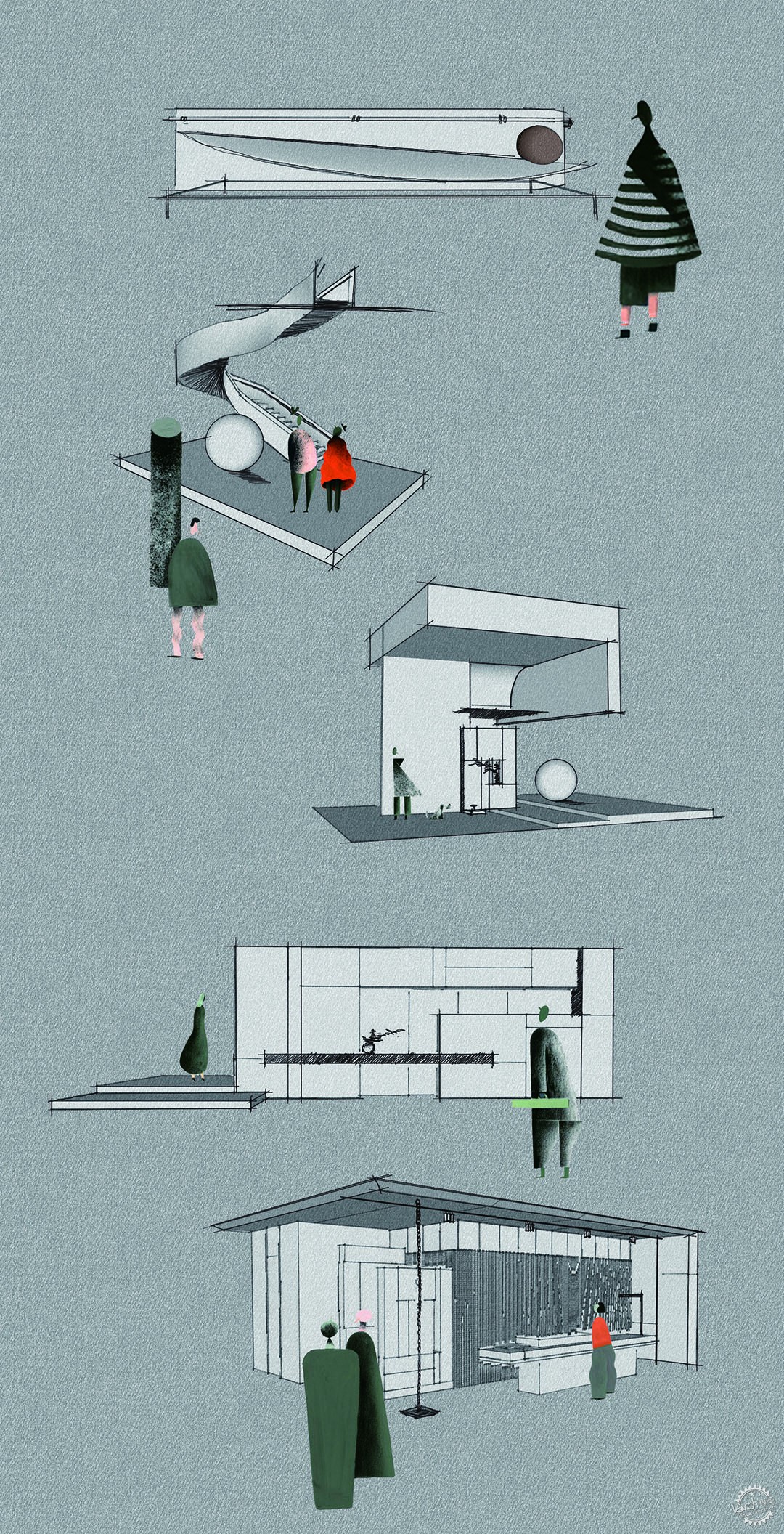
▲ 手绘节点图
渔舟晚归Fishing Boat Return to Harbour
清光描碧水,波浪逐轻舟
The clear light traces the blue water
the waves go by the light boat
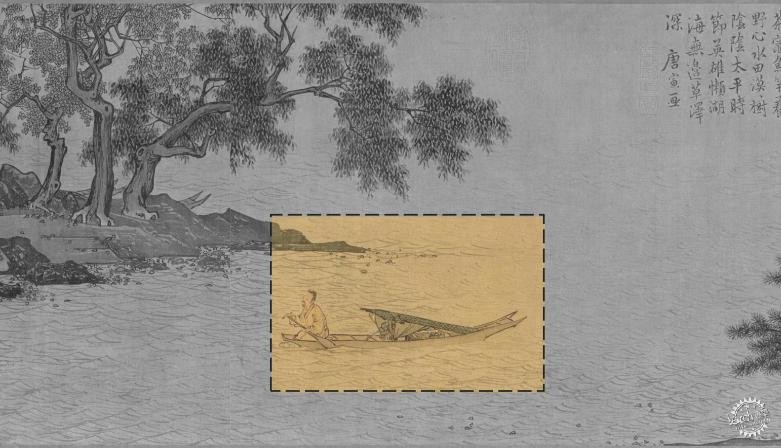
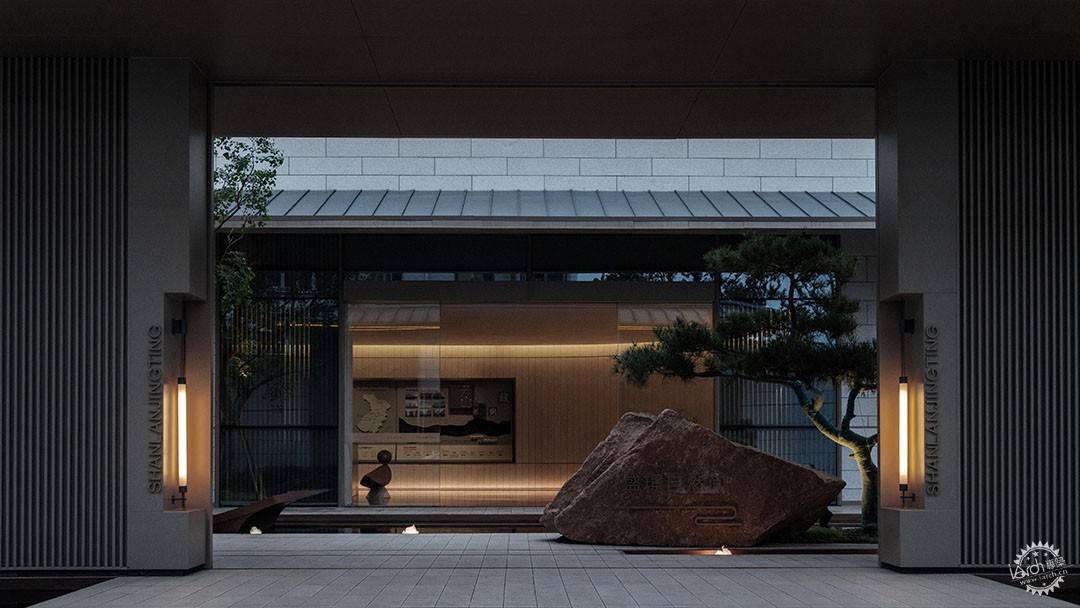
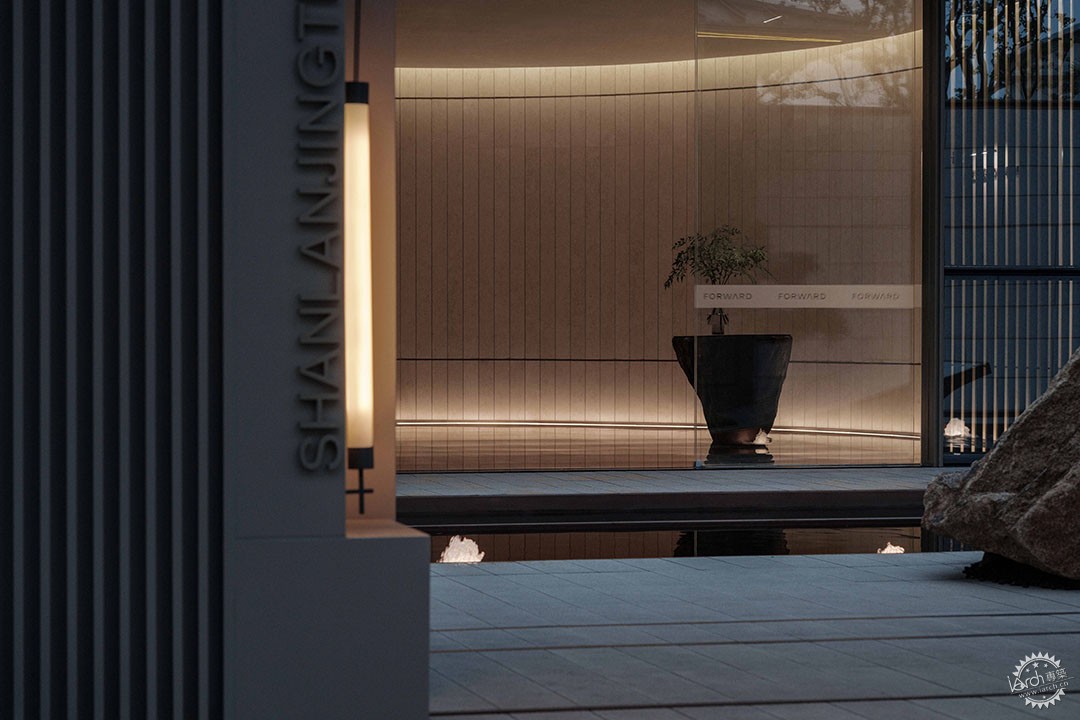
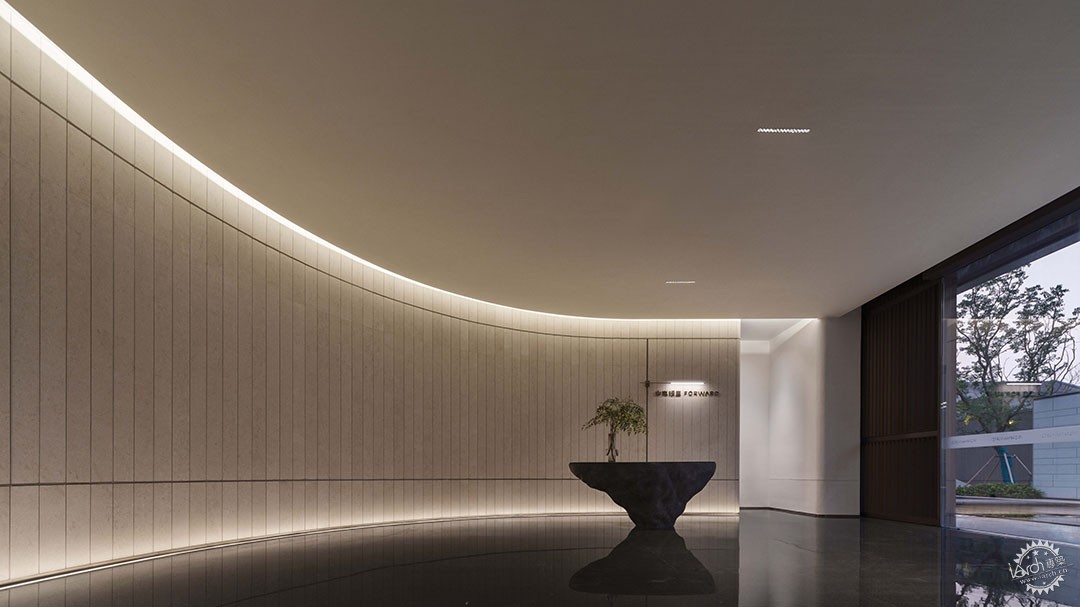
将售楼处与艺术馆的概念糅合,让室内设计与建筑关系的内涵得以延续。同时借助建筑为载体,在室内空间中进行拓展与重塑,融入姑苏在地文化及特色元素。将传统与现代相互融合,创新空间艺术化,构建充满东方审美意境的当代生活美学体验馆。
By combining the concepts of a sales office and an art gallery, the relationship between the interior design and the architecture is continued. At the same time, using the building as a carrier, expanding and reshaping the interior space, integrating the local culture and characteristic elements of Gusu. By integrating tradition and modernity, we are able to create an innovative art space and build a contemporary living aesthetic experience hall full of oriental aesthetics.
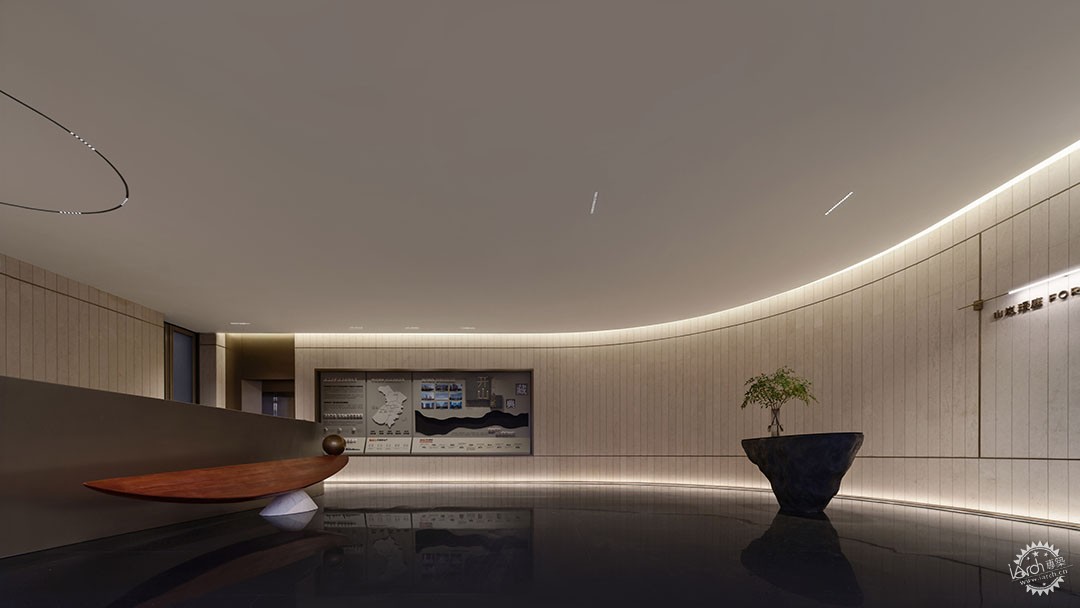
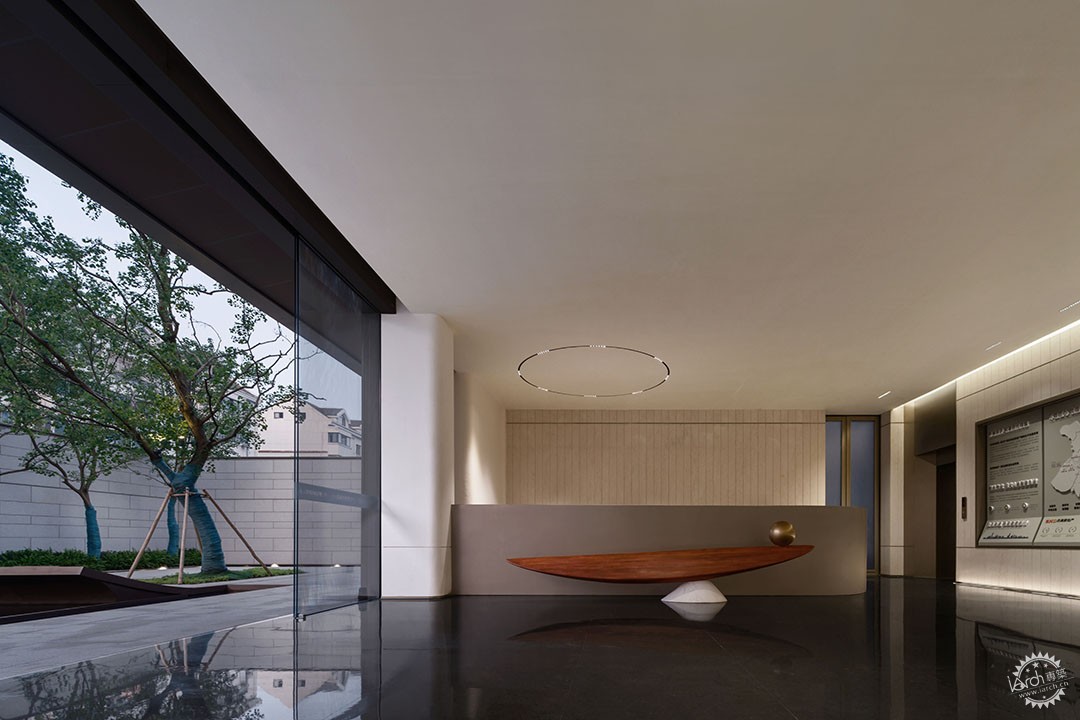
步入建筑之初,映入眼帘的便是一叶漂浮于湖面的扁舟。深色镜面拟造“静”态下的湖面,叠石青竹相映成趣,展现出一幅恬静宜人的画卷。将清新自然的景致引入室内空间,缔造充满东方审美意蕴的艺术氛围。
When you enter the building, you will be greeted by a flat boat floating on the lake. The dark-coloured mirrors create a "still" lake, while the stones and bamboos contrast with each other, presenting a tranquil and pleasant picture. The fresh and natural scenery is introduced into the interior space, creating an artistic atmosphere full of oriental aesthetic meaning.
临水垫步
Walk On The Waterfront
远看山有色,近听水无声
The mountains are coloured from afar
and the water is silent from close by
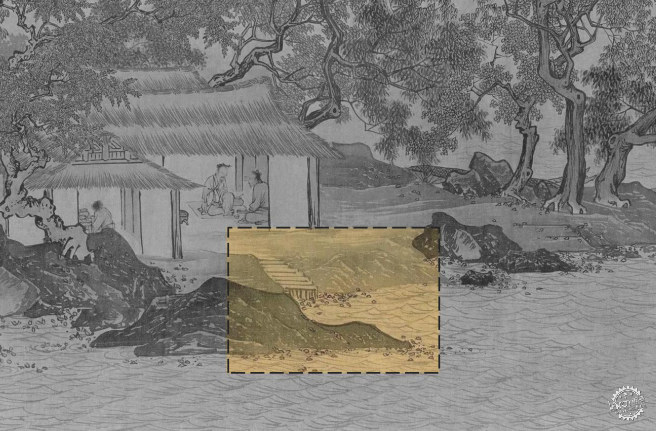
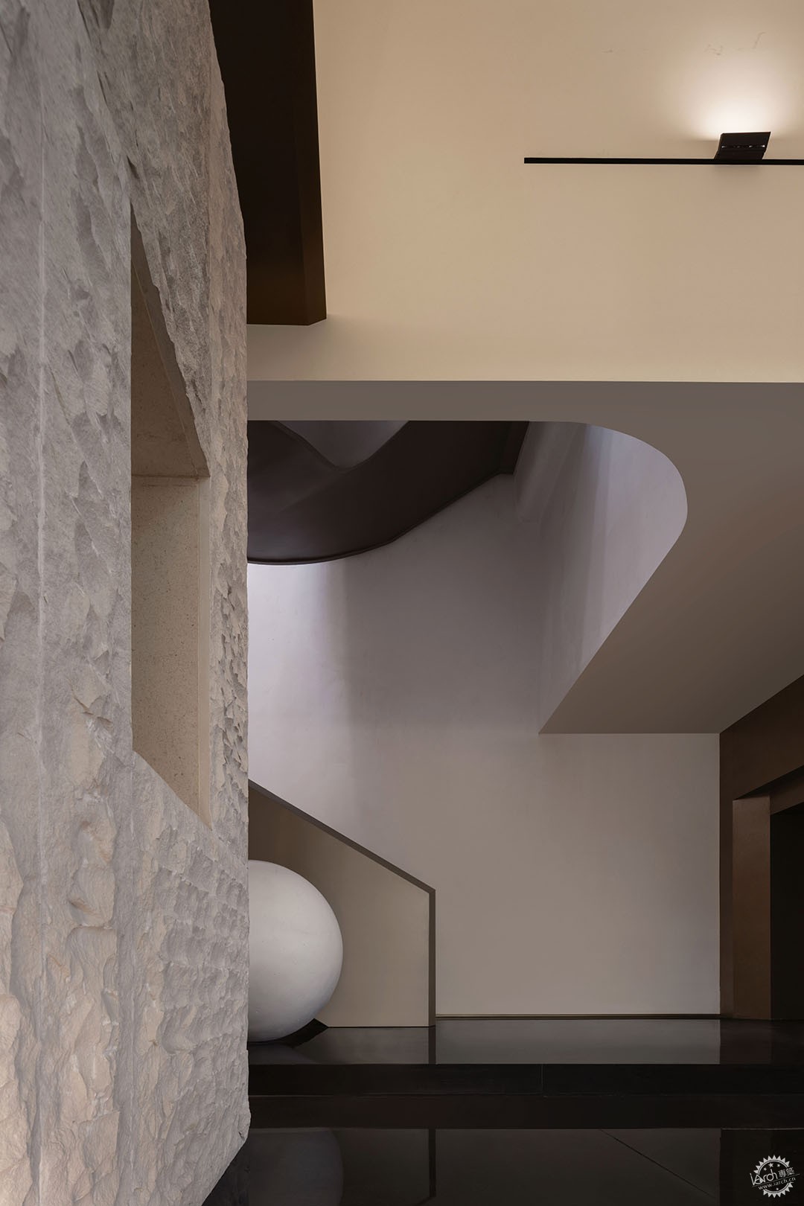
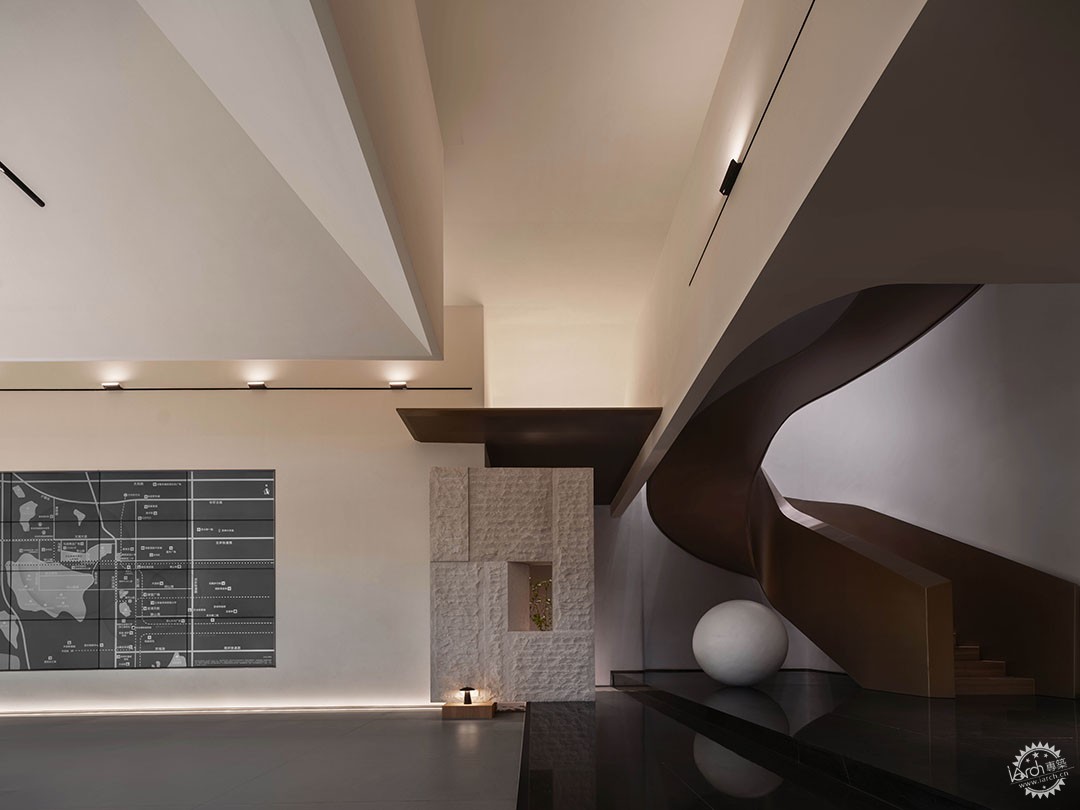
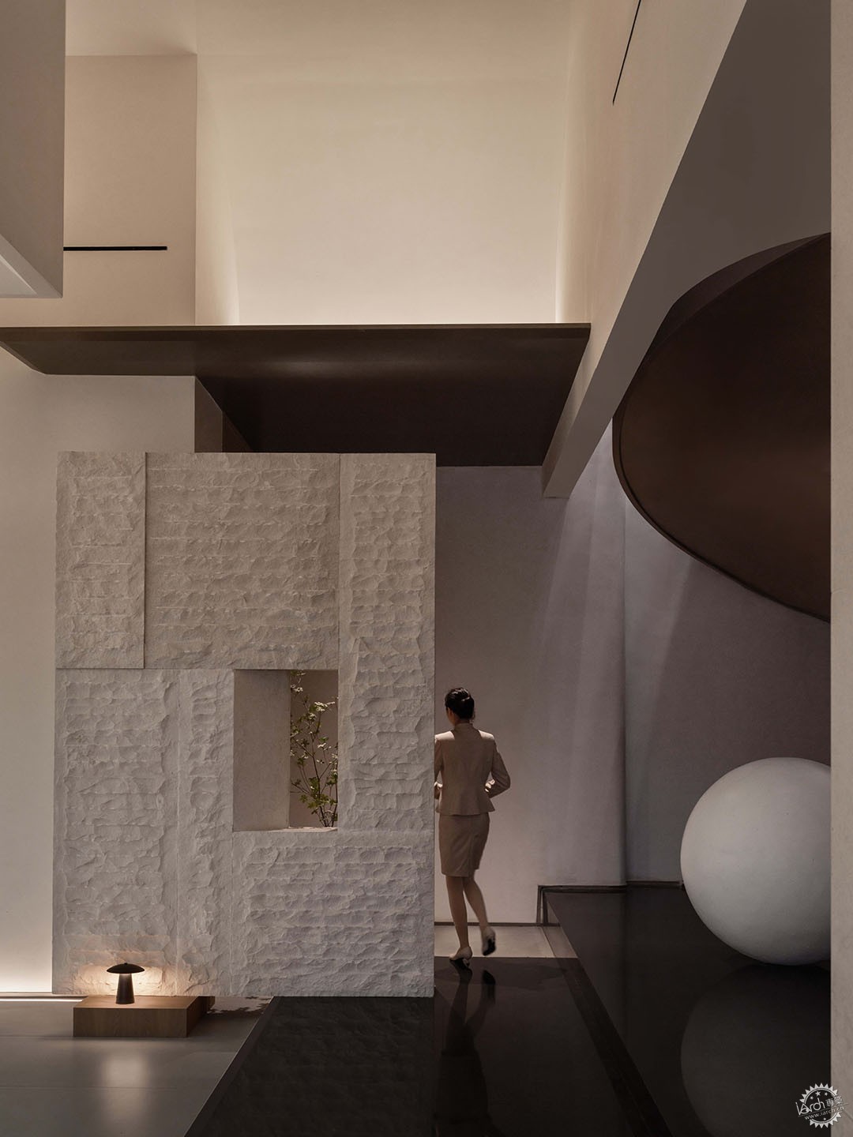
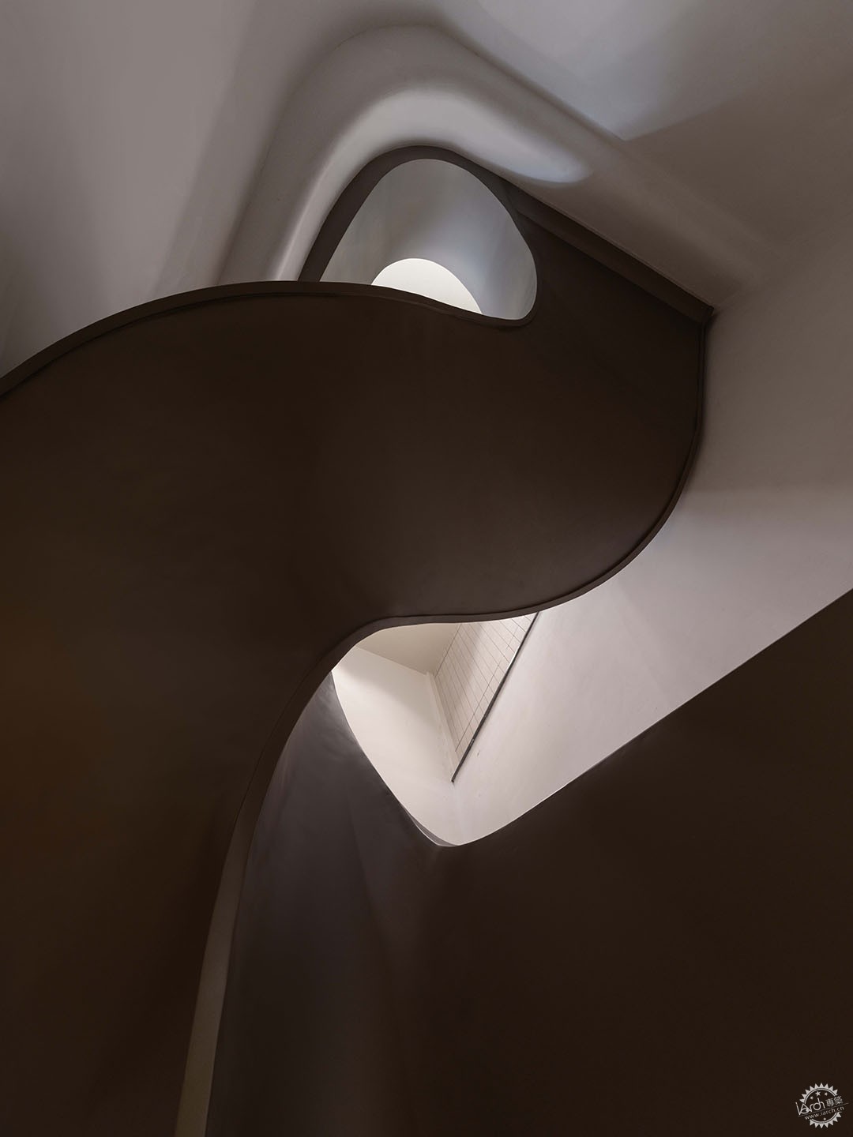
空间布局兼顾了艺术馆式的自由和开放,不仅满足了功能性的需求,更将艺术与建筑融为一体。蜿蜒而上的艺术阶梯,如同一条丝带,将空间与建筑紧密地连接在一起,增强了空间的连续性和流动性,为整个室内注入了无尽的活力。
The spatial layout takes into account the freedom and openness of the art gallery style, which not only meets the functional needs, but also integrates art and architecture. The meandering art staircase, like a ribbon, connects the space with the building, enhancing the continuity and fluidity of the space and injecting endless vitality into the entire interior.
庐下煮茶
Make Tea Under The Hut
坐酌泠泠水,看煎瑟瑟尘
Sitting in a cup of cold water
watching the dust settle down
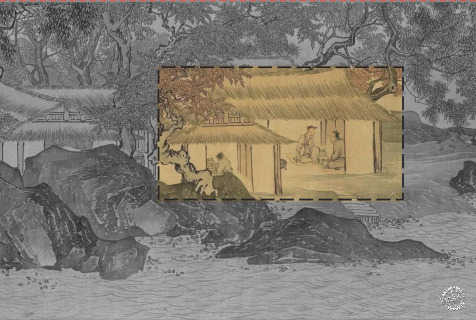
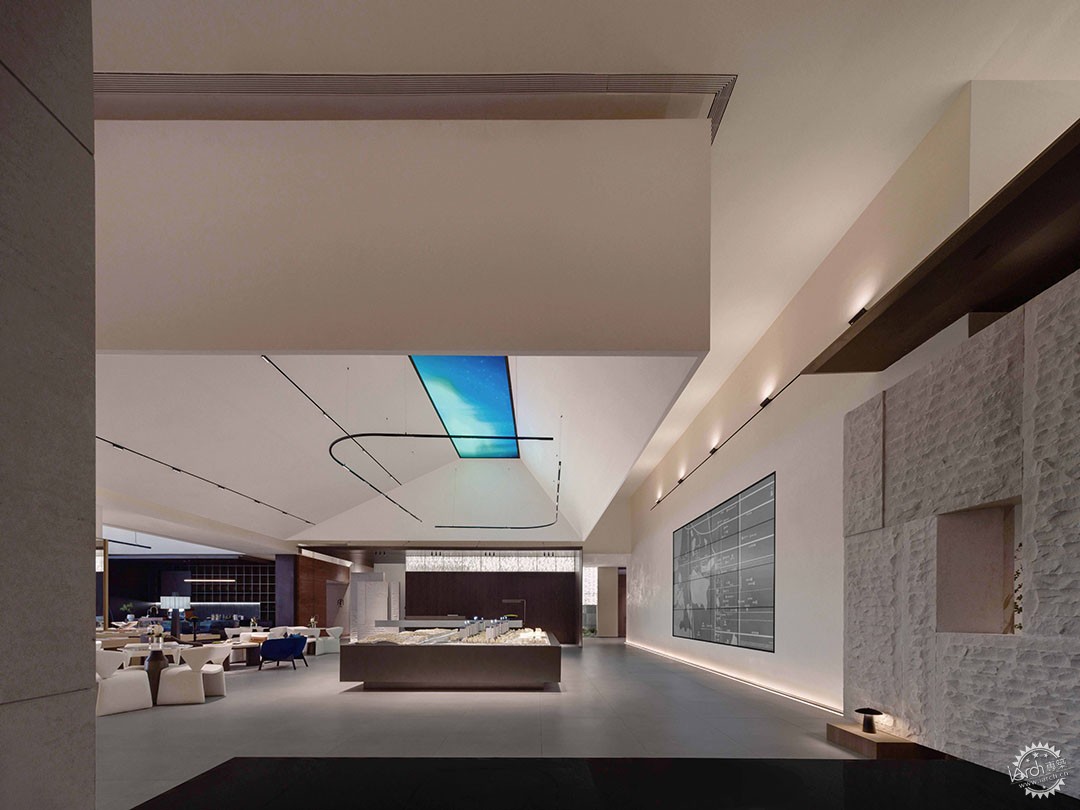

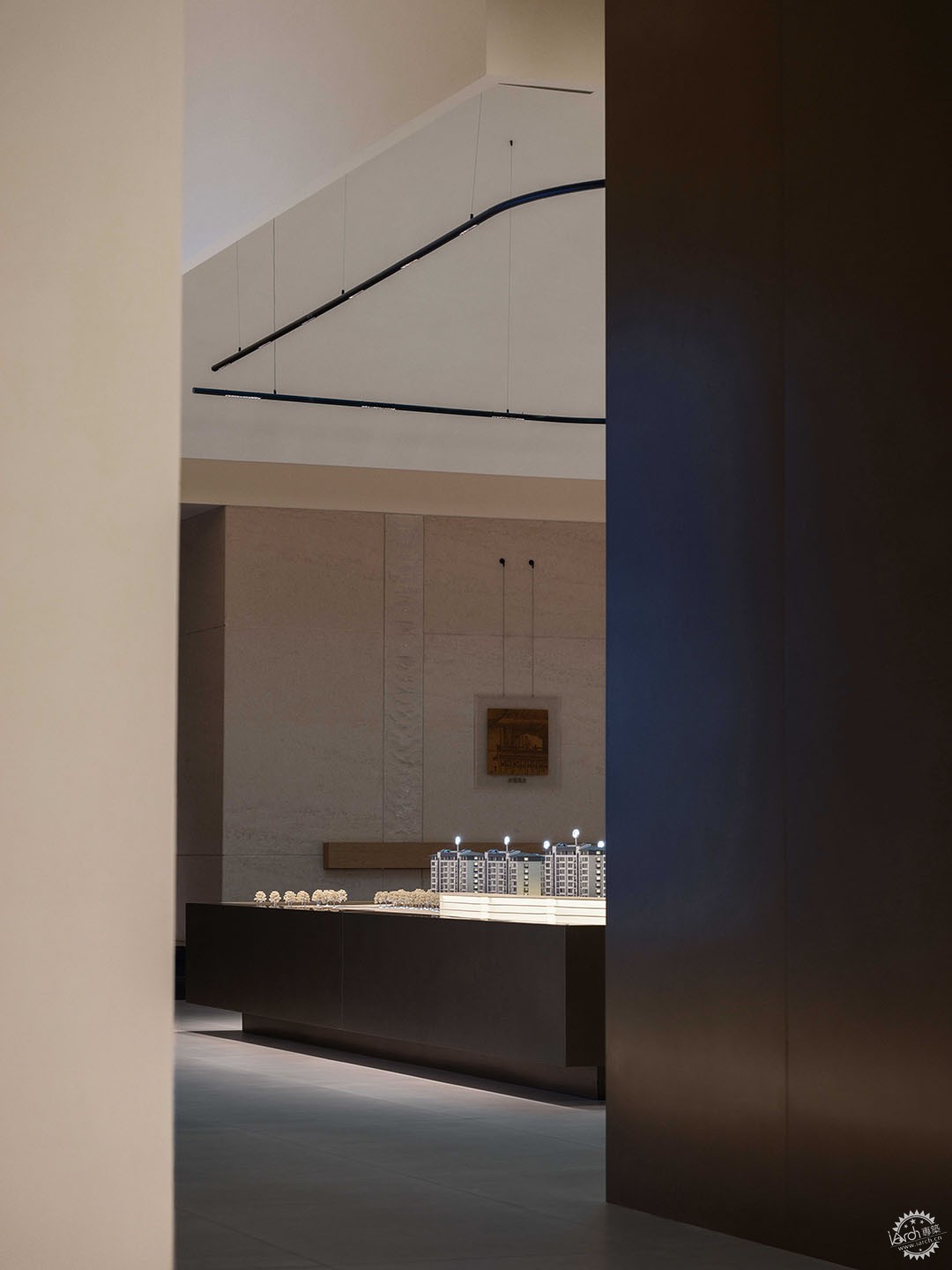
沙盘区顶部采用茅屋的梯形结构,模拟镂空效果,体现出传统建筑的美学特点,让空间结构看起来更加轻盈和自由。垂落的灯带丰富空间的层次感,不再局限于传统售楼处的展示模式,而是以一种更为灵活且富有创意的方式呈现。
The trapezoidal structure of a thatched roof is used on the top of the sandbox area to simulate the hollowing out effect, reflecting the aesthetic characteristics of traditional architecture and making the spatial structure look lighter and freer. Dropping light bands enrich the sense of space hierarchy, no longer limited to the traditional sales office display mode, but presented in a more flexible and creative way.
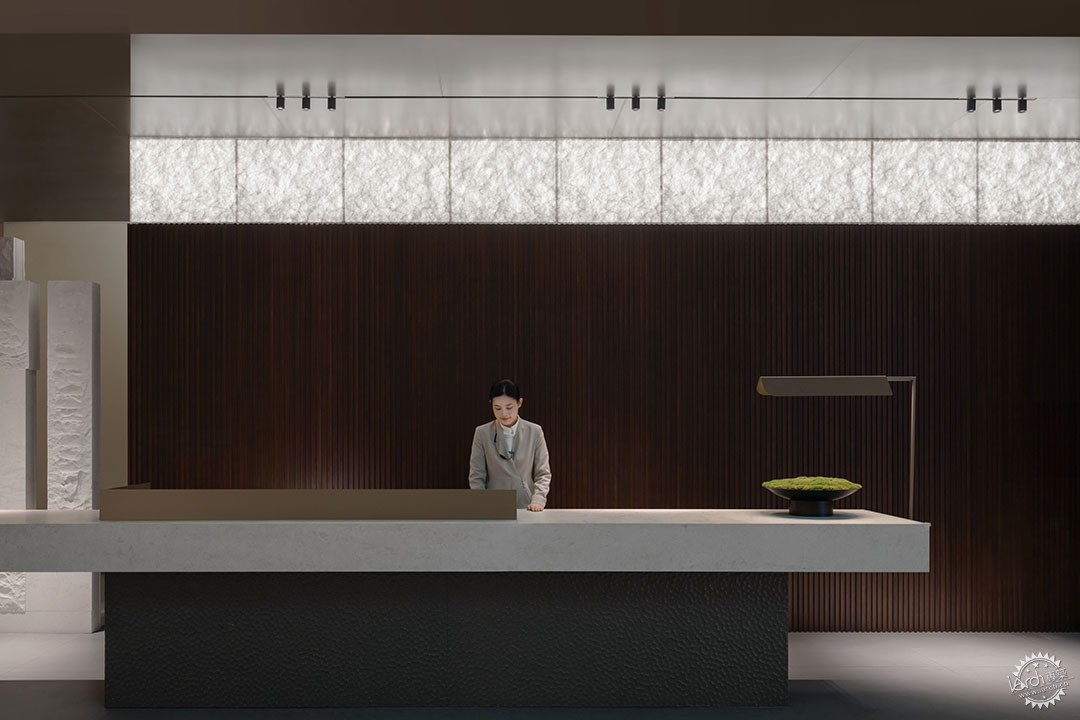
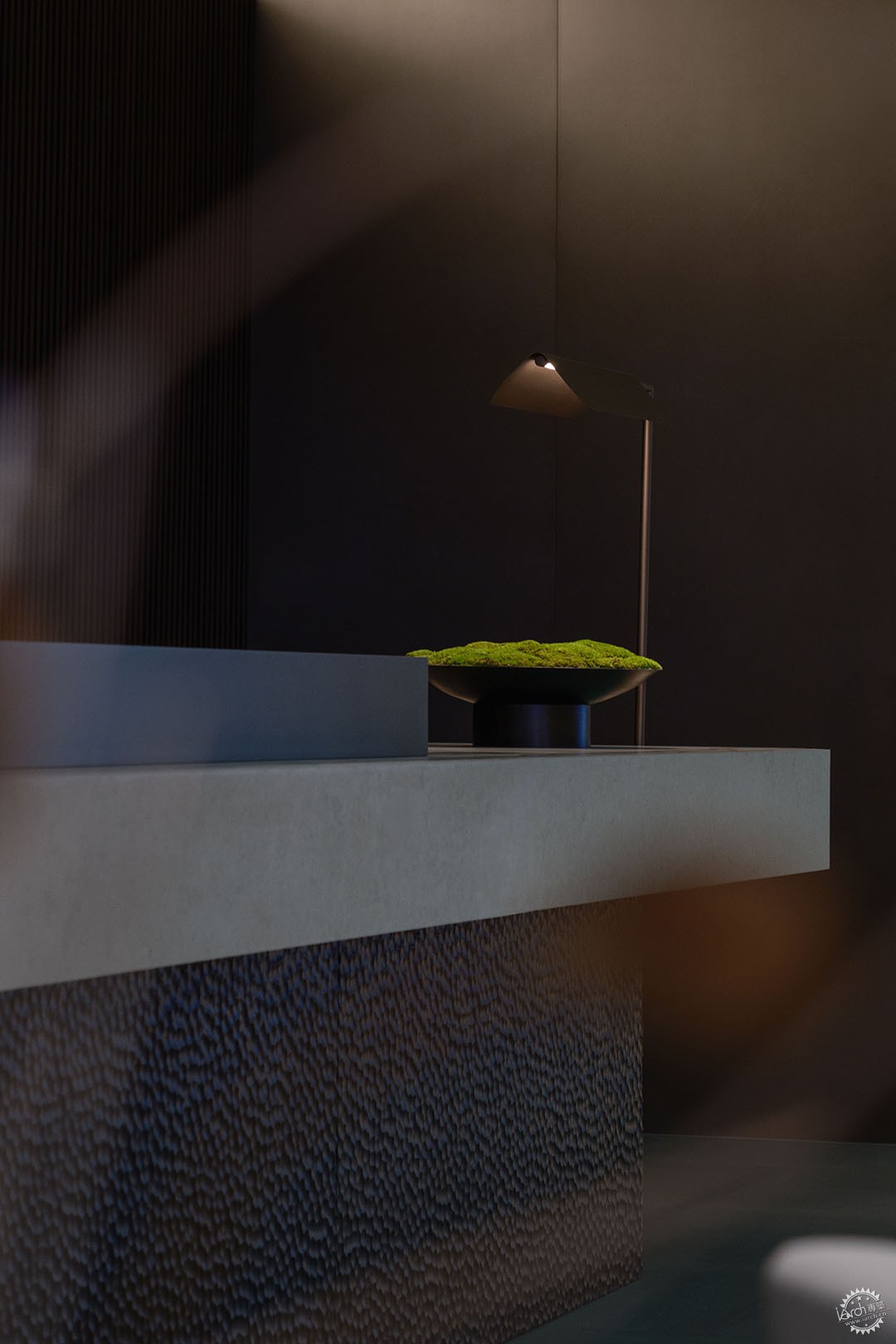
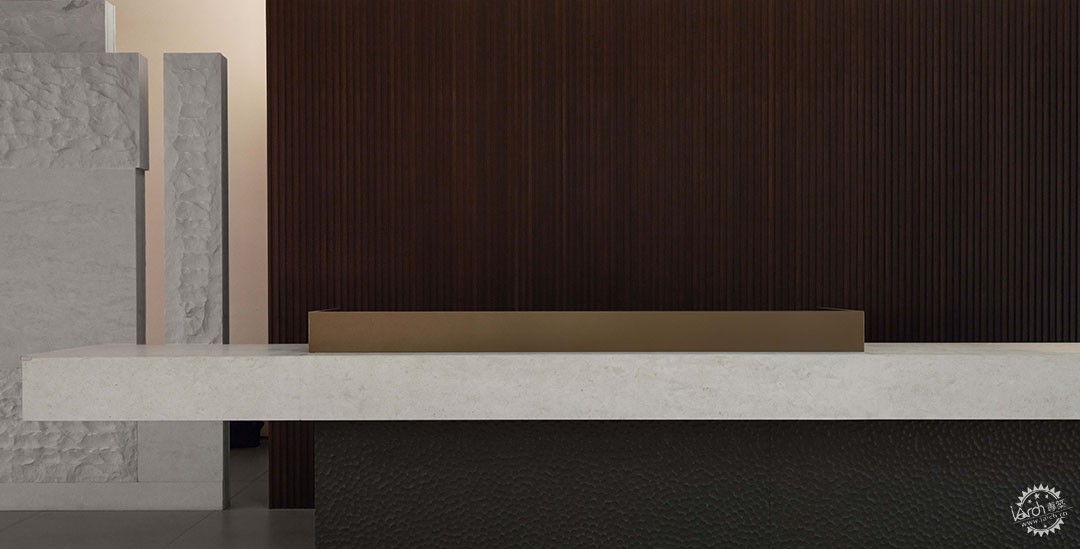
面与面的碰撞,交织出苏式人文的清雅与含蓄。借助传统的木质和石纹元素,打造出一系列的装饰品,将传统工艺与现代设计相结合,以增强空间的质感和层次感。
The collision of surfaces and faces intertwines the elegance and subtlety of Soviet-style humanism. With the help of traditional wood and stone elements, a series of decorations are created, combining traditional craftsmanship with modern design in order to enhance the texture and layering of the space.
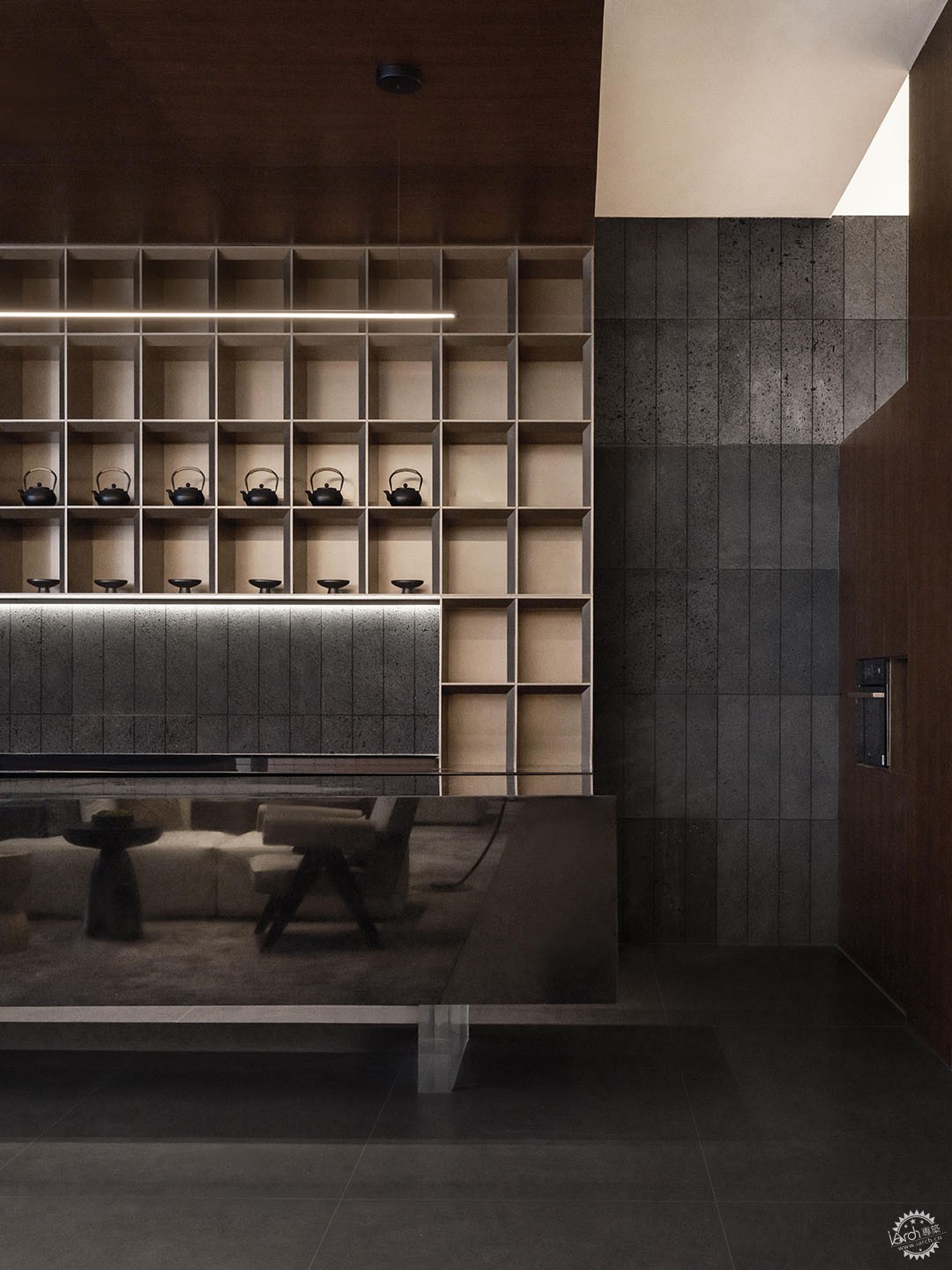
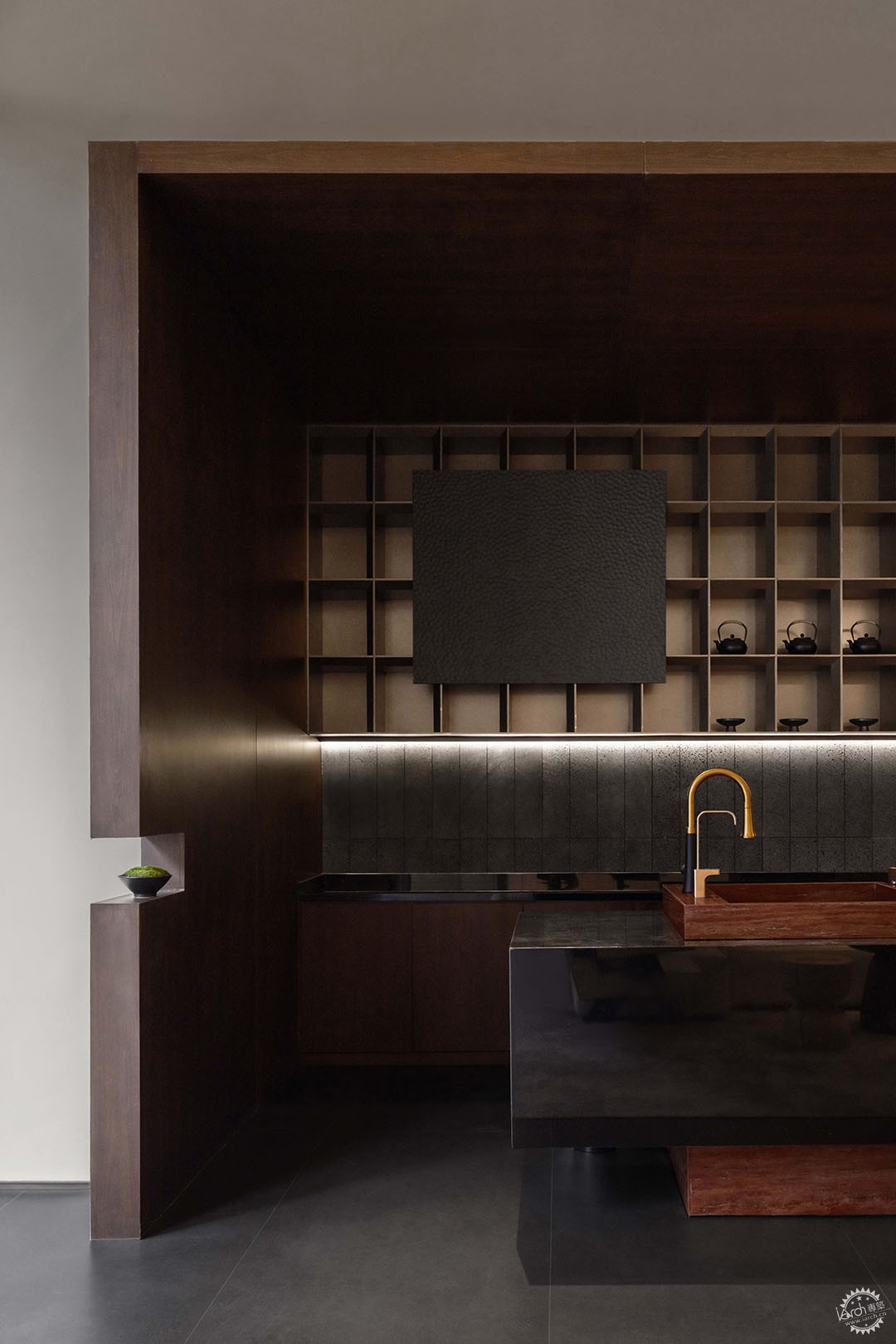
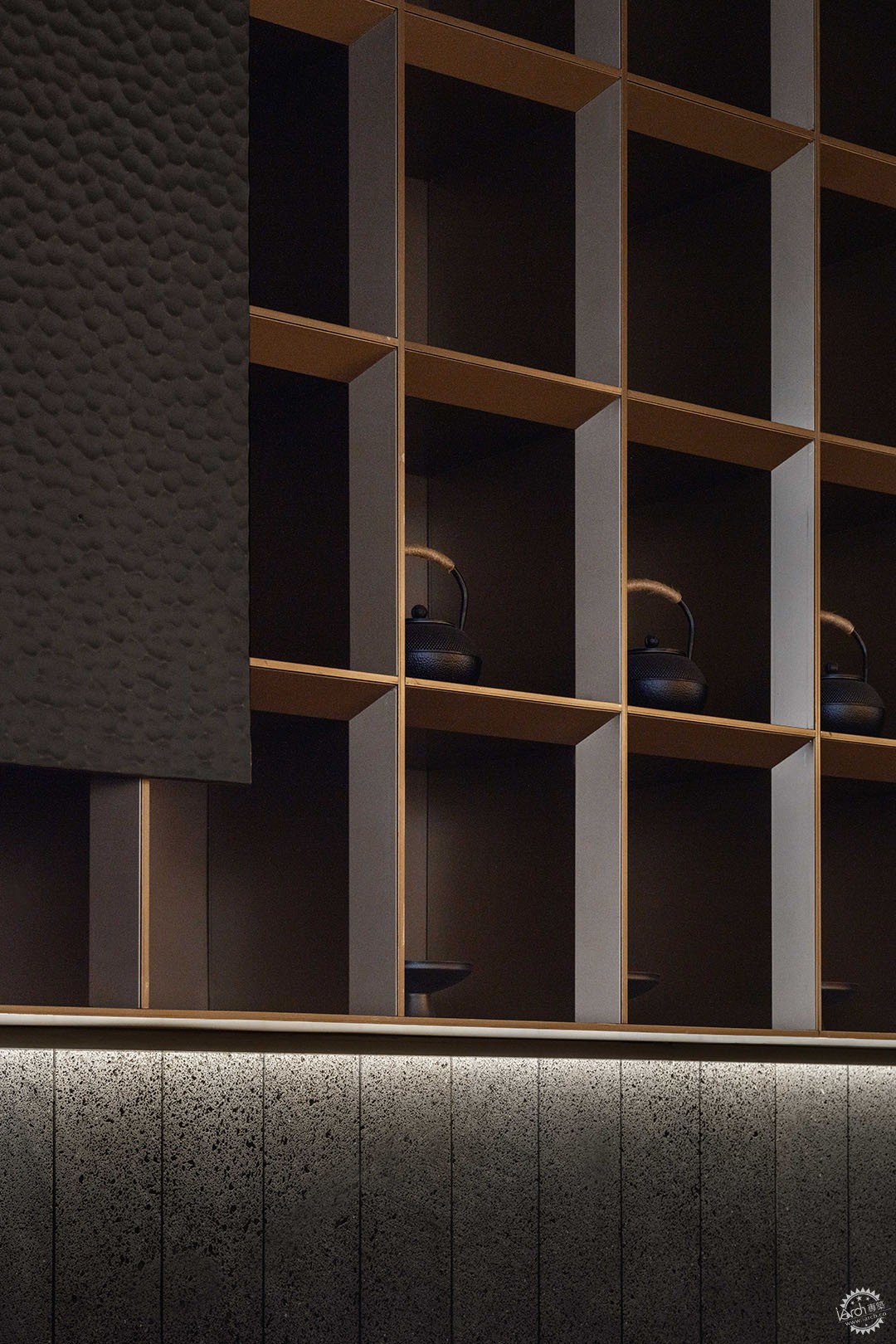
水吧台处,茶道与品茗文化弥漫其中,营造“竹下忘言对紫茶,全胜羽客醉流霞”的风雅氛围,构建出以姑苏在地文化为基础的独特场域,融入现代审美观念,使整个空间弥漫着东方韵味。深沉色调的水吧台搭配井字格陈列柜,在满足功能性的同时,也为人们营造了一个品味生活、体验艺术的空间。
At the water bar, the culture of tea ceremony and tea tasting pervades, creating an elegant atmosphere of "forgetting to talk about purple tea under the bamboo, and drunkenness of Quan Sheng Yu guests in the sunset", constructing a unique field based on the local culture of Gusu, and integrating modern aesthetic concepts, so that the whole space is filled with an oriental flavour. The deep-coloured water bar with tic-tac-toe display cabinets, while satisfying the functionality, also creates a space for people to taste life and experience art.
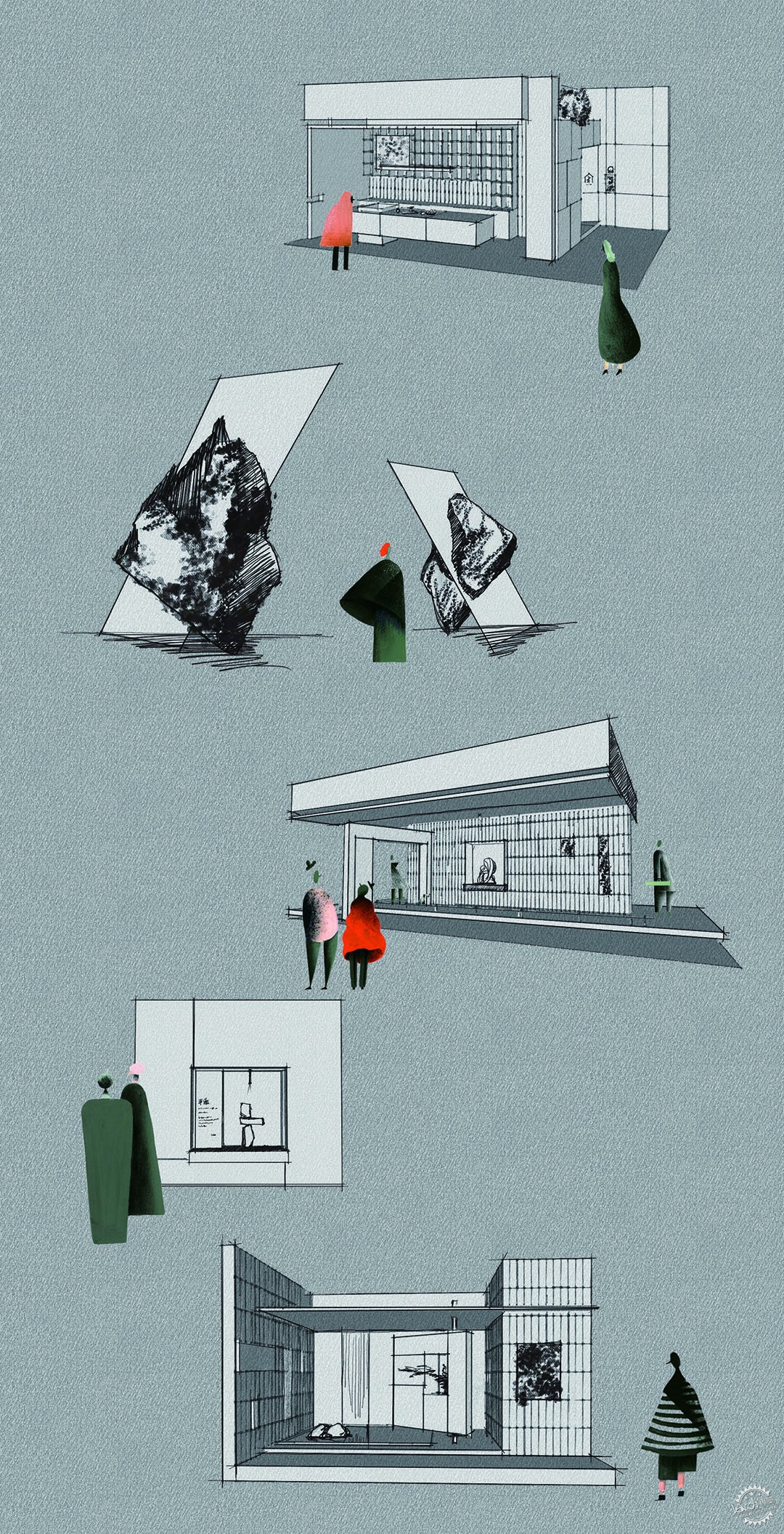
▲ 手绘节点图
水馆风台
Shukan Wind Platform
静坐将茶试,闲书把叶翻
Sit quietly and try the tea
read the book and turn over the leaves
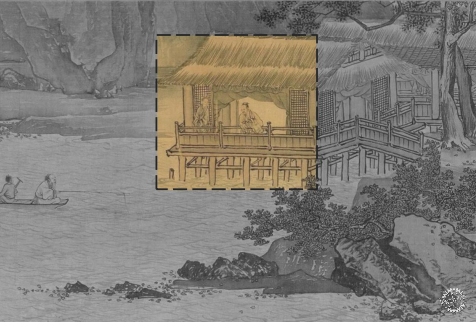
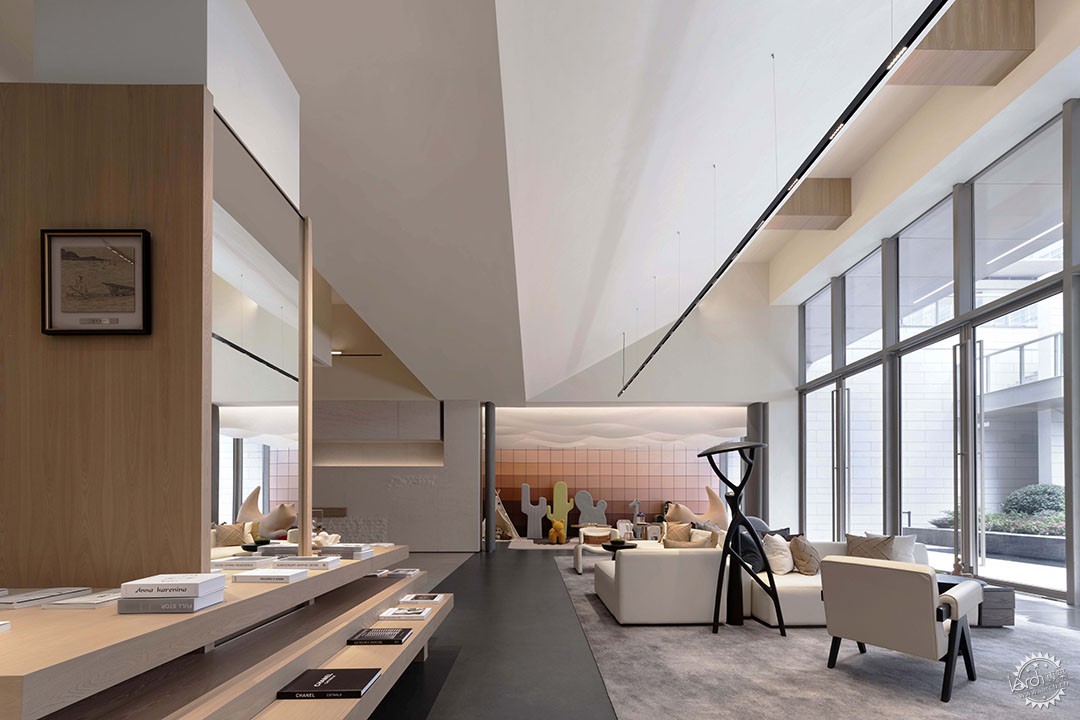
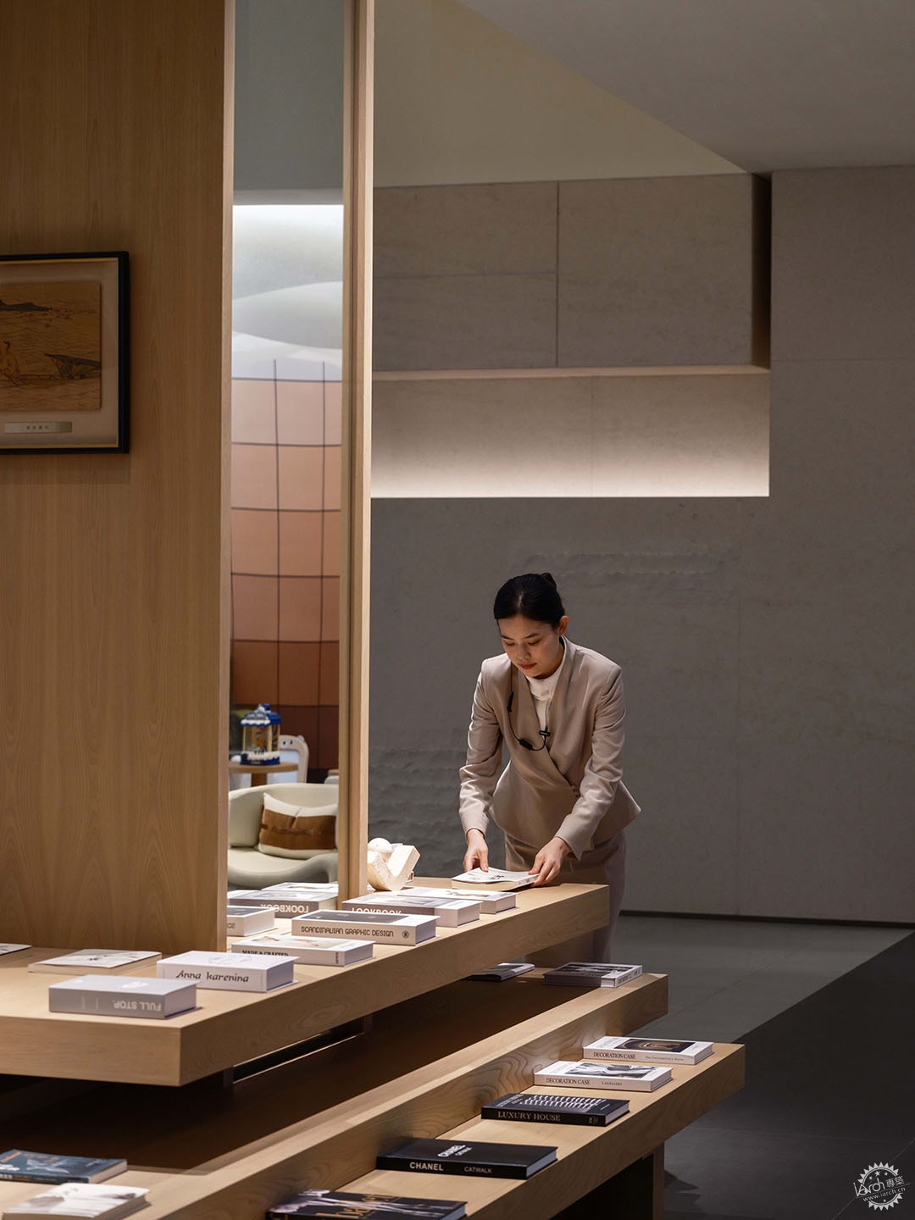
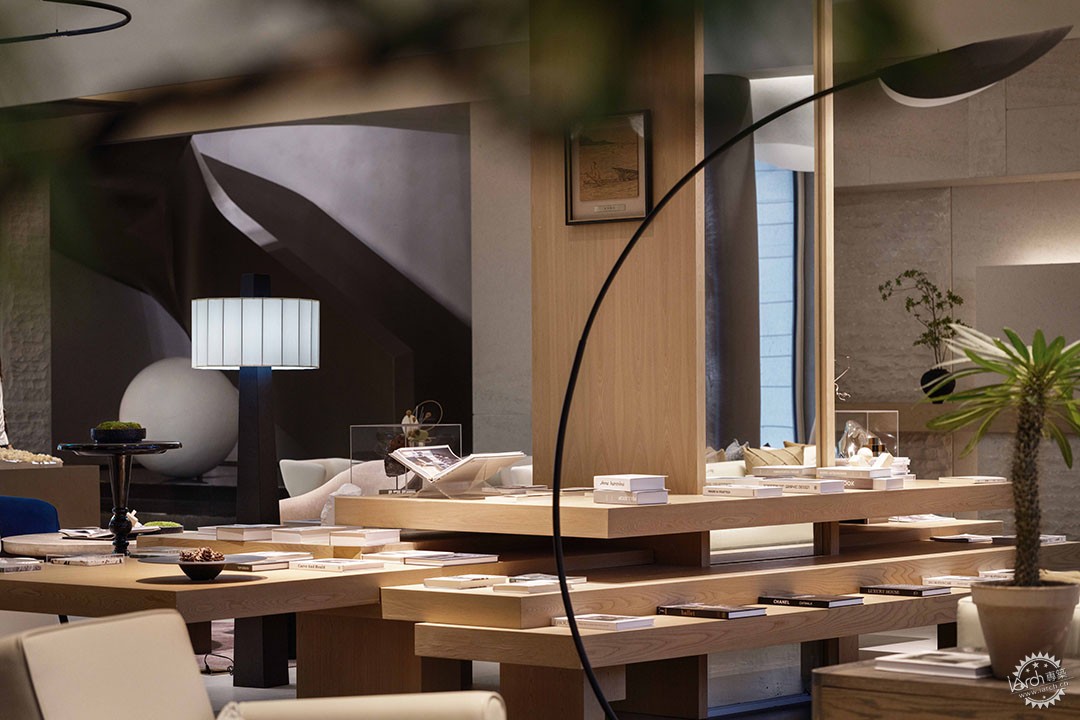
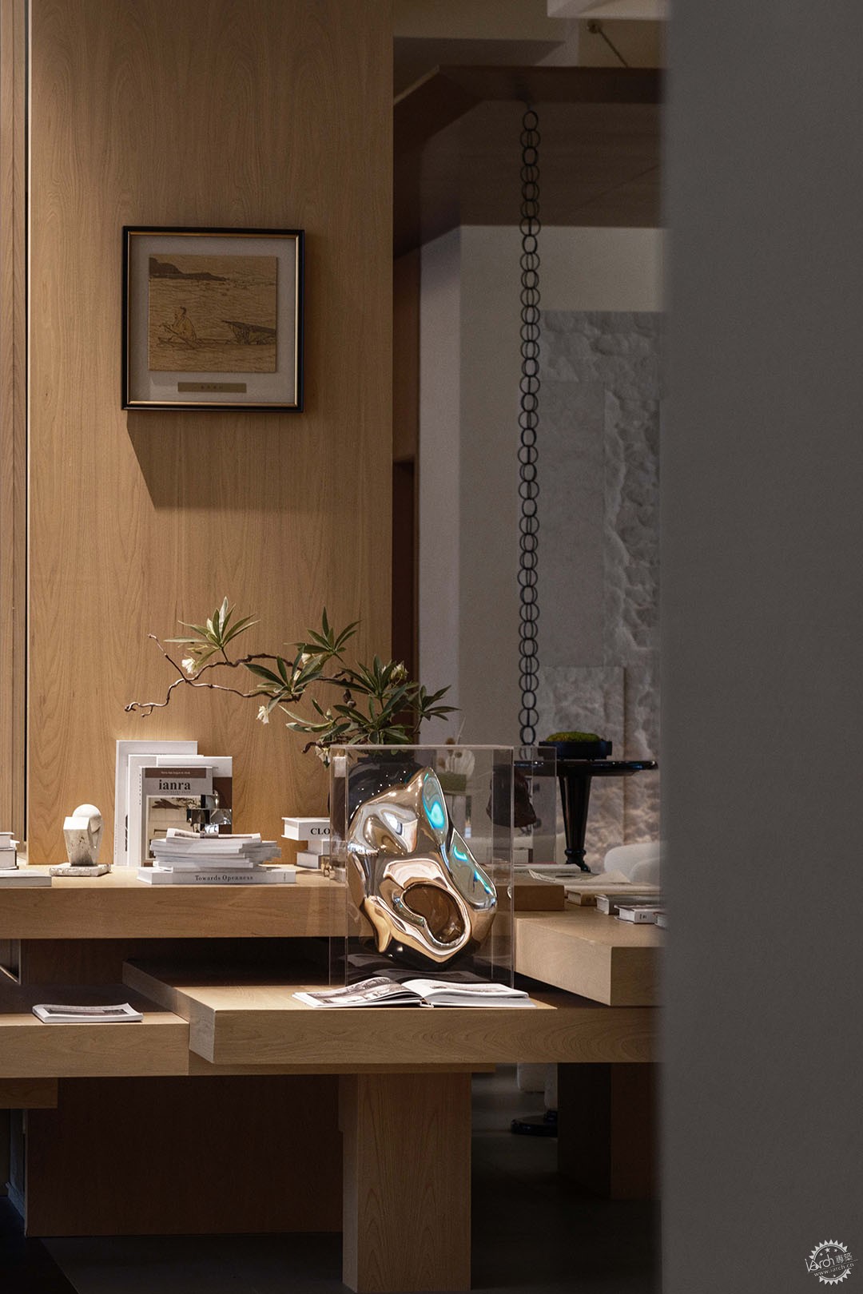

在边界处外露部分建筑梁体,保留梁的原始质感和体块感,增强空间的艺术性。参差错落的板块构成了人文艺术与水墨书卷的展示区,将传承的国学与现代艺术相结合,在洽谈区演绎出一种别样的文化韵味。
Part of the architectural beams are exposed at the boundary, preserving the original texture and blockiness of the beams and enhancing the artistry of the space. The unevenly spaced panels form a display area of humanistic art and ink scrolls, combining inherited nationalism with modern art, and interpreting a different cultural flavour in the negotiation area.
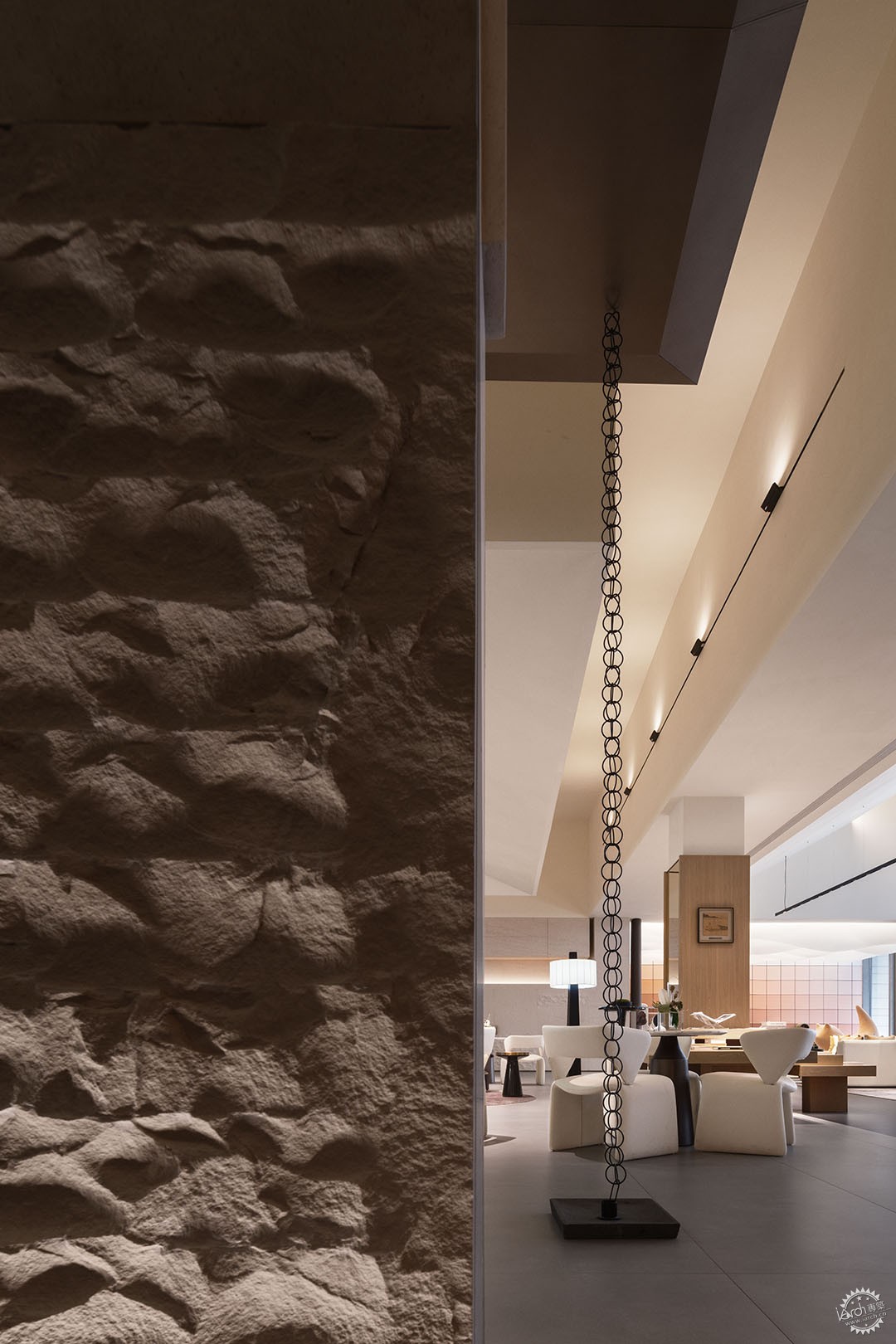
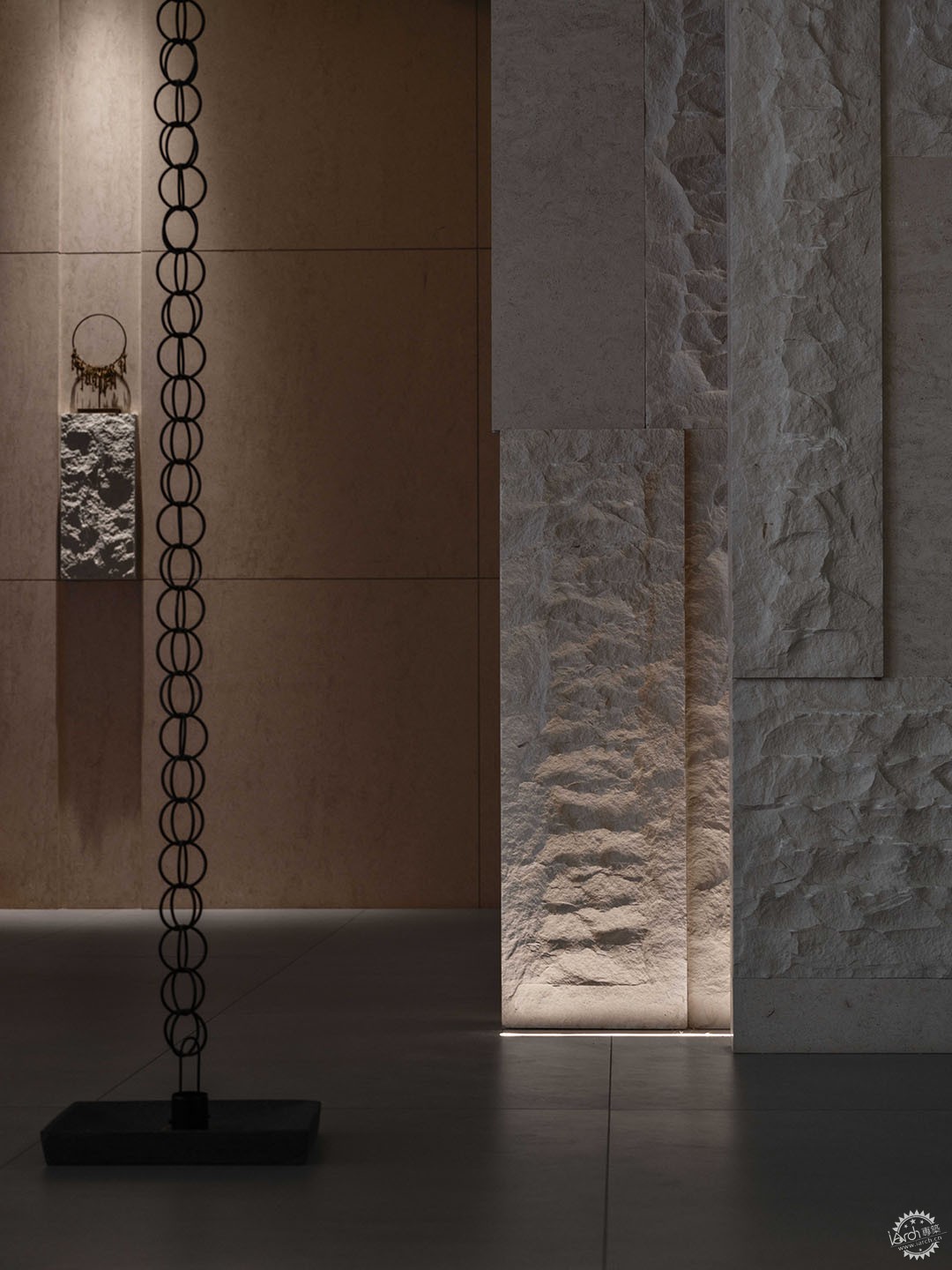
柔软舒适的皮质沙发,伴随着悠扬的音乐,让人感受到一种惬意的生活节奏。一侧的艺术装置采用质感鲜明的岩石板,自然舒展的纹理,仿佛在诉说着岁月的沧桑和空间的无限宽广。
Soft and comfortable leather sofa, accompanied by melodious music, let people feel a cosy rhythm of life. One side of the art installation using distinctive texture of the rock plate, the natural stretch of the texture, as if telling the vicissitudes of the years and the infinite breadth of space.
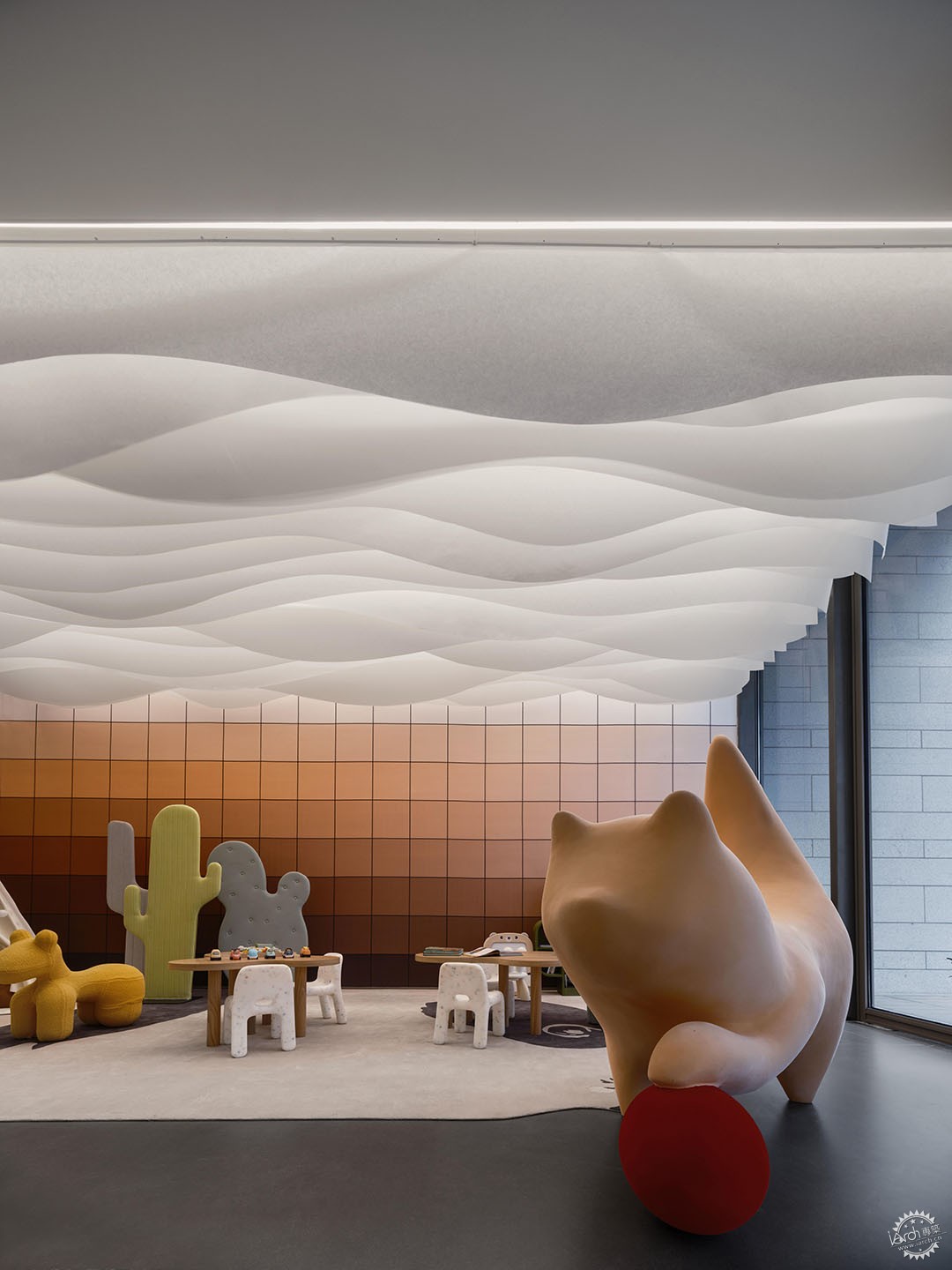
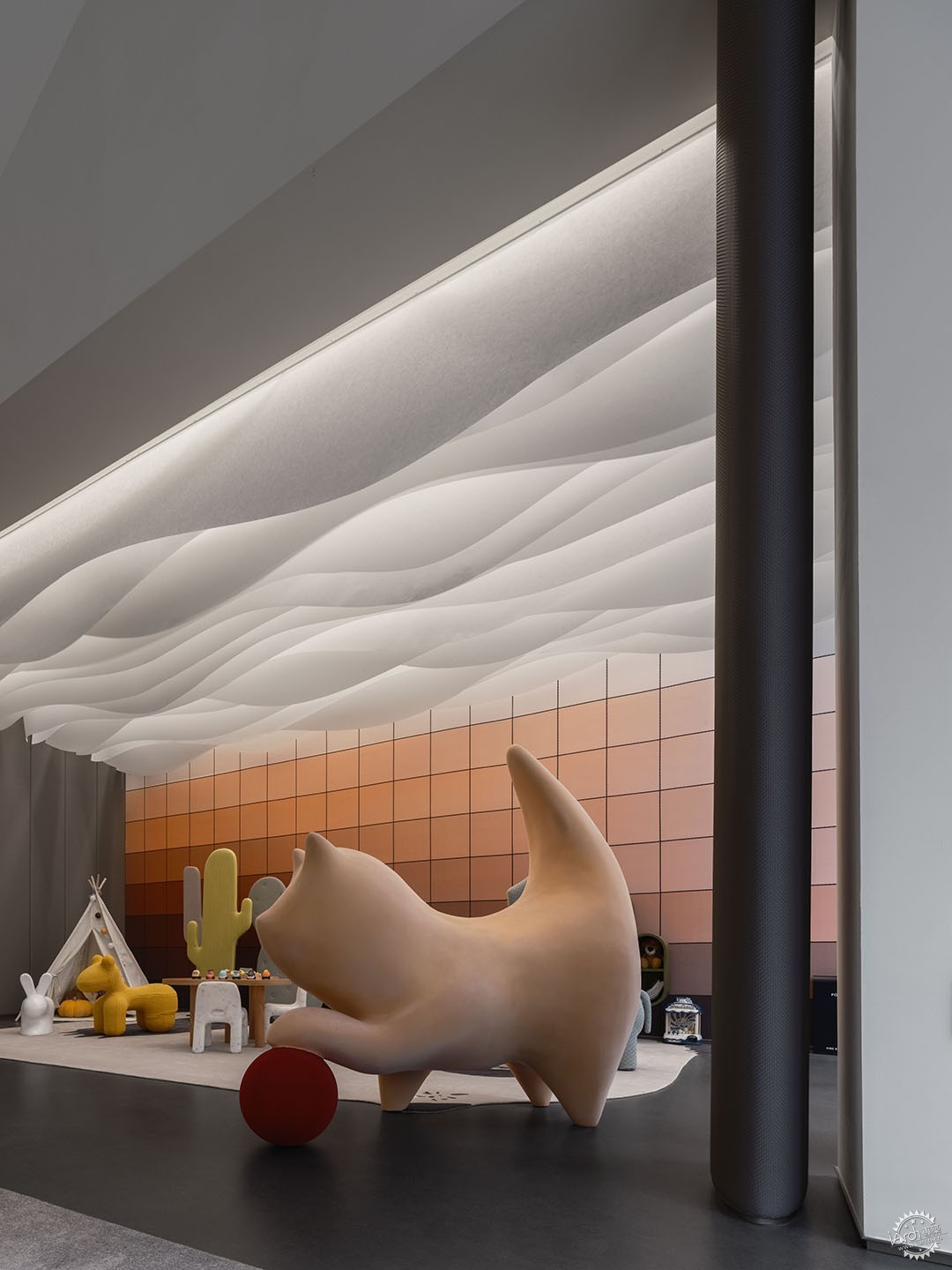
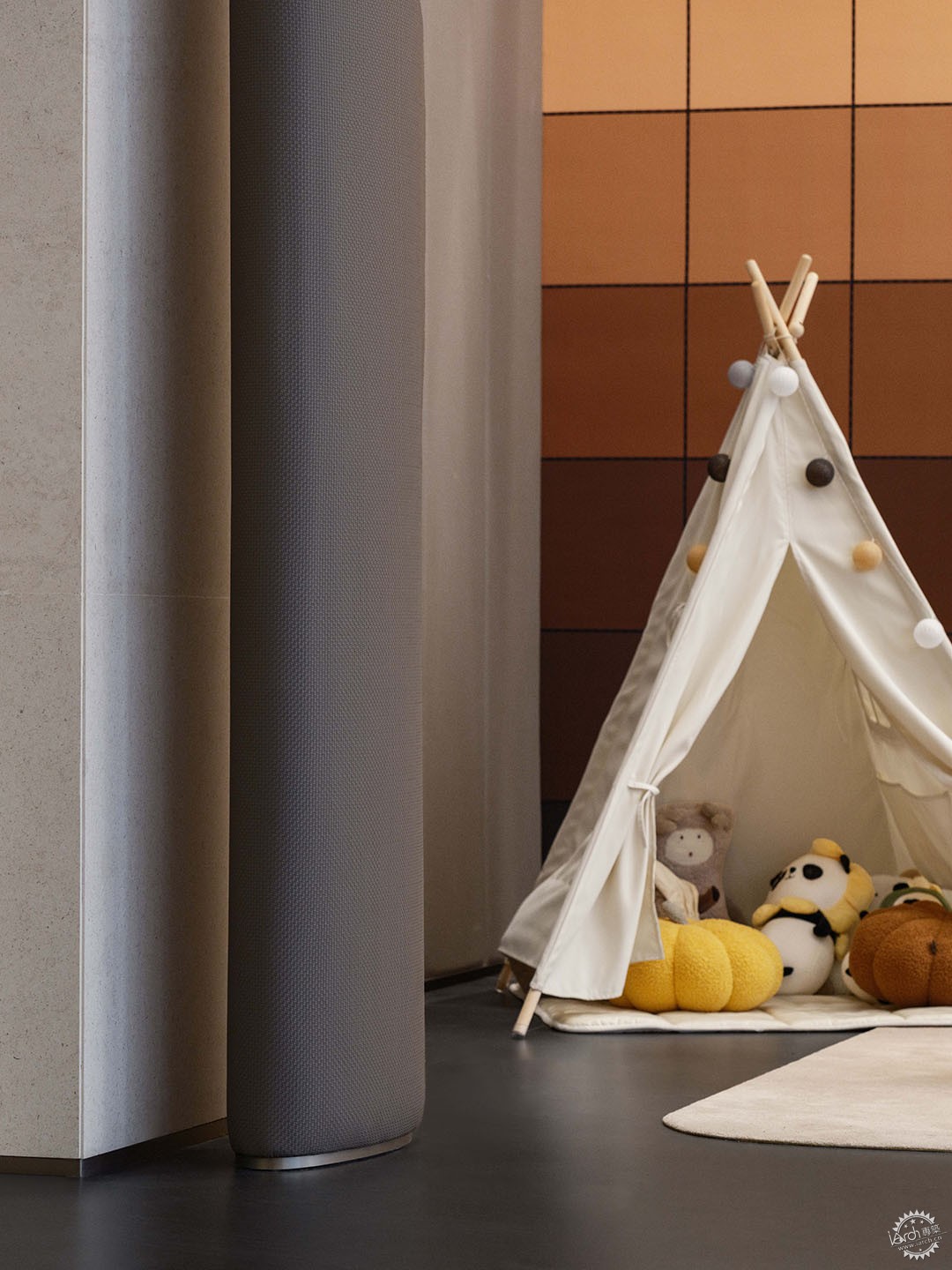
鲜明的色彩与柔软的曲线是儿童娱乐区的特点,轻巧可爱的动物装饰与玩偶构建了一片属于孩子们的游乐园。
Vibrant colours and soft curves are the hallmarks of the children's entertainment area, where light and cute animal decorations and dolls build an amusement park for the kids.
叠石翠松
Stacked Stones And Green Pine
晓波清苍痕,豗激翠将腐
The waves of the dawn are clear
and the clash of the emeralds is about to rot

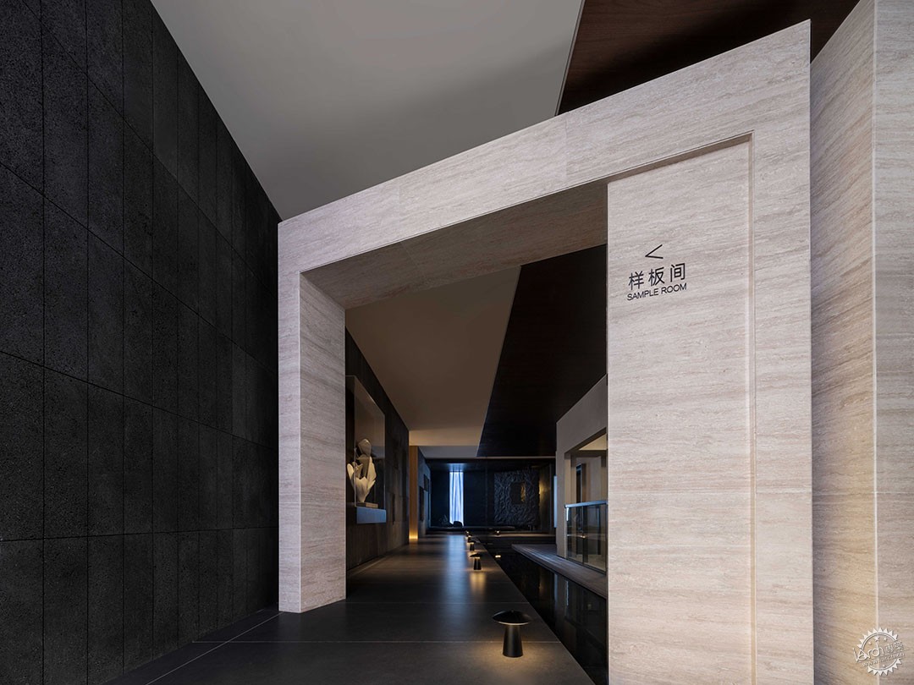
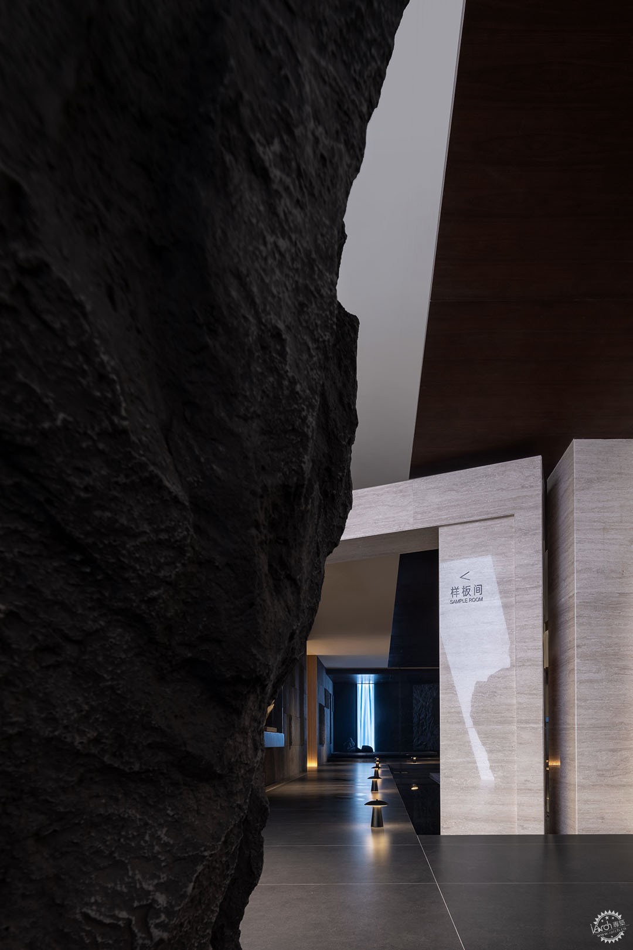
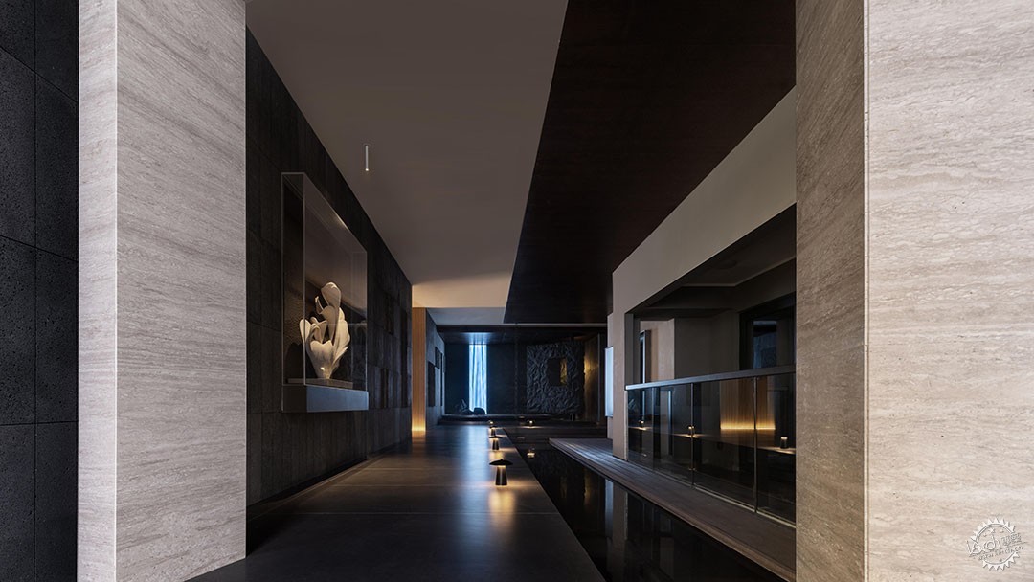
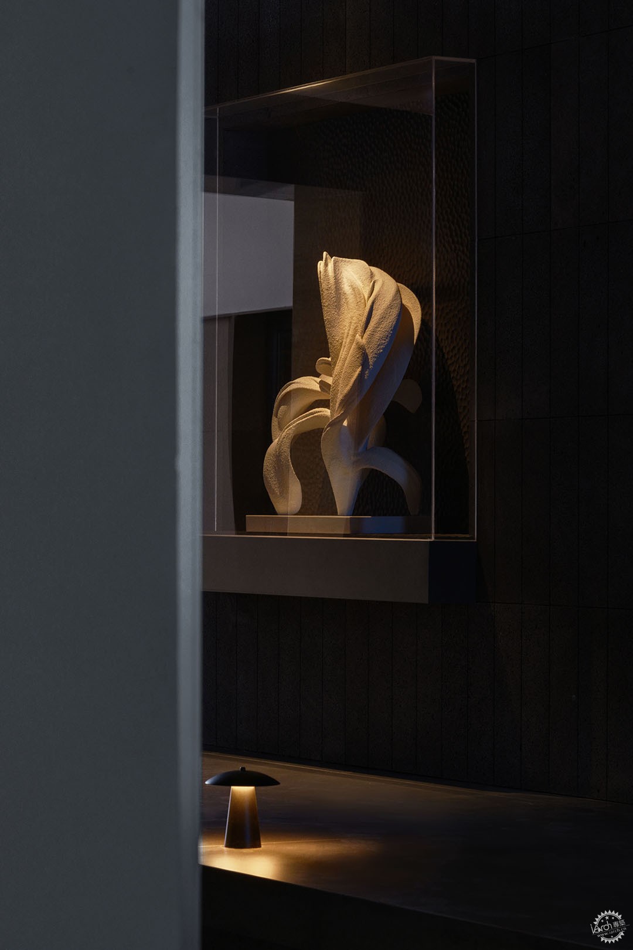
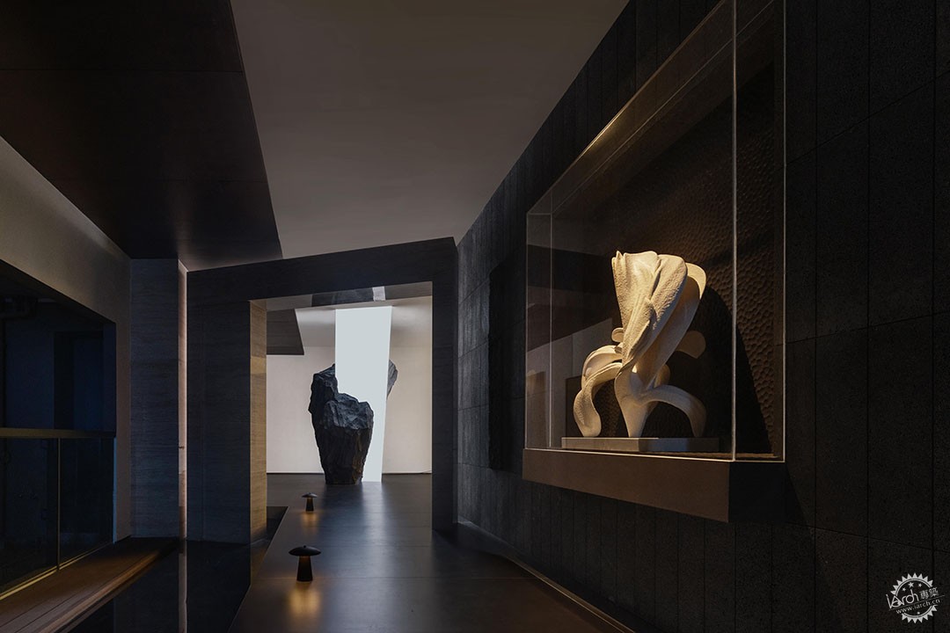
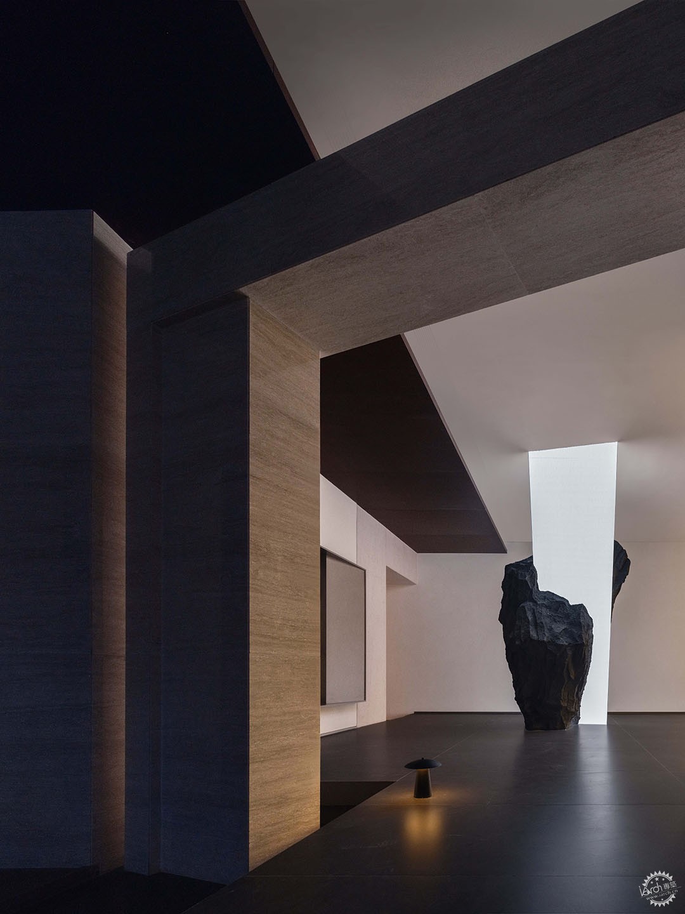
小径通幽处,瀑布与叠石遥相呼应,此景无疑是古代文人墨客所憧憬的风光。深色石材巧妙地半环绕着异形灯柱,模拟自然采光的同时,也营造出独特的的室内景观。两侧区域则为艺术品展示的空间,同时也是“层叠岩石与翠绿松树”景观的所在。
The waterfall and the stacked stones at the secluded path are undoubtedly the scenery longed for by the ancient literati. The dark stone is cleverly semi-surrounded by shaped lamp posts to simulate natural light and create a unique interior landscape. The two side zones are spaces for displaying artwork and a landscape of 'cascading rocks and green pines'.
凭栏观湖
Watch The Lake From A Parapet
凭栏听雨声,倚窗拂清风
Listen to the sound of rain on the parapet
lean against the window and brush against the breeze

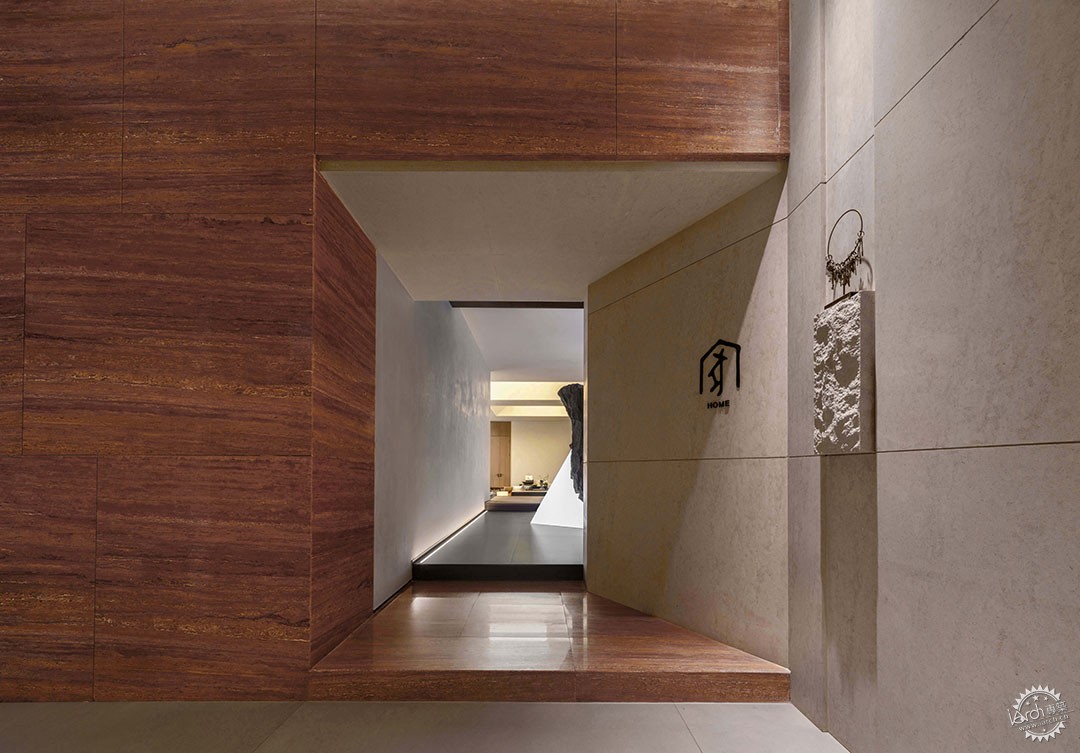
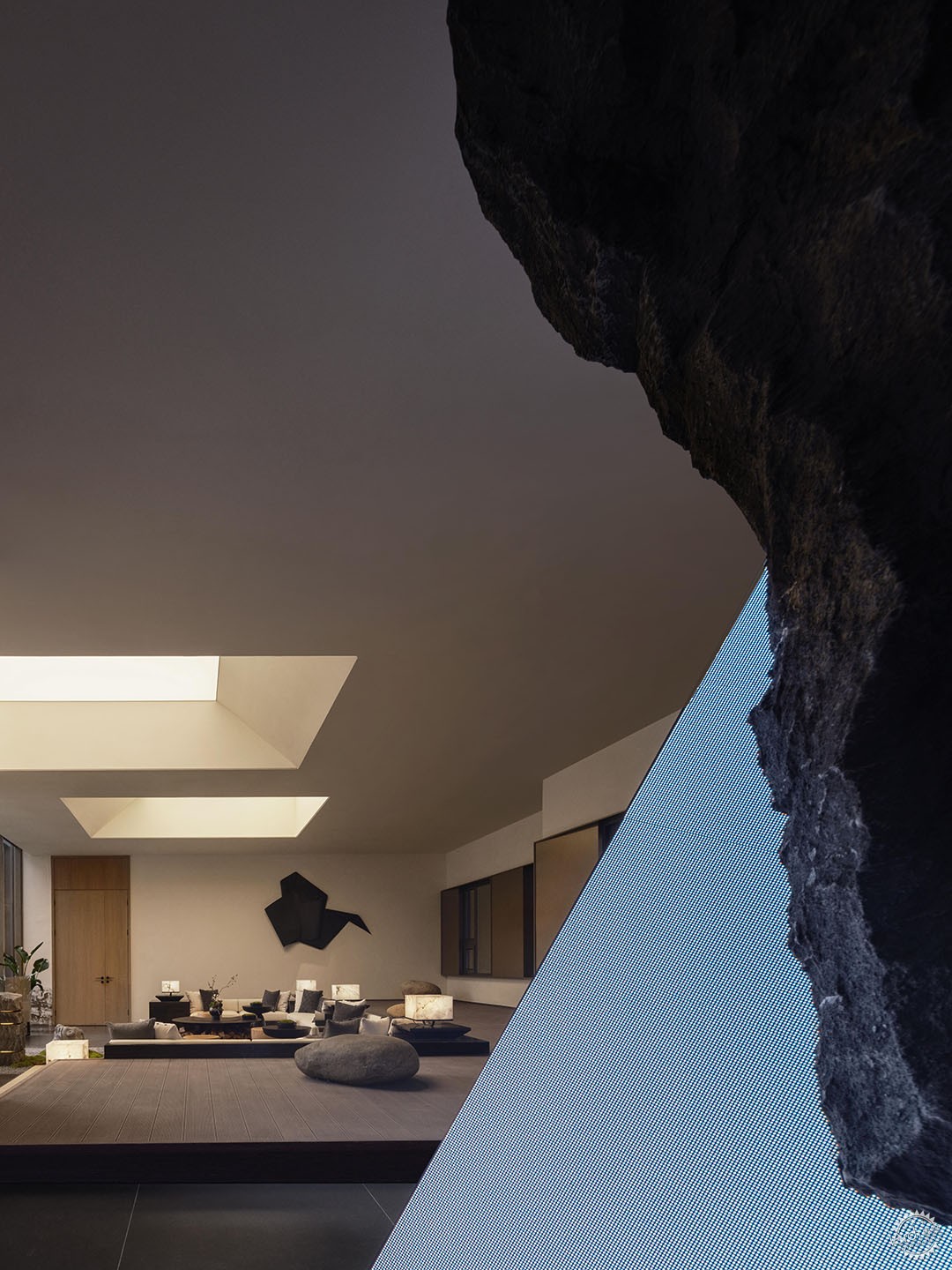
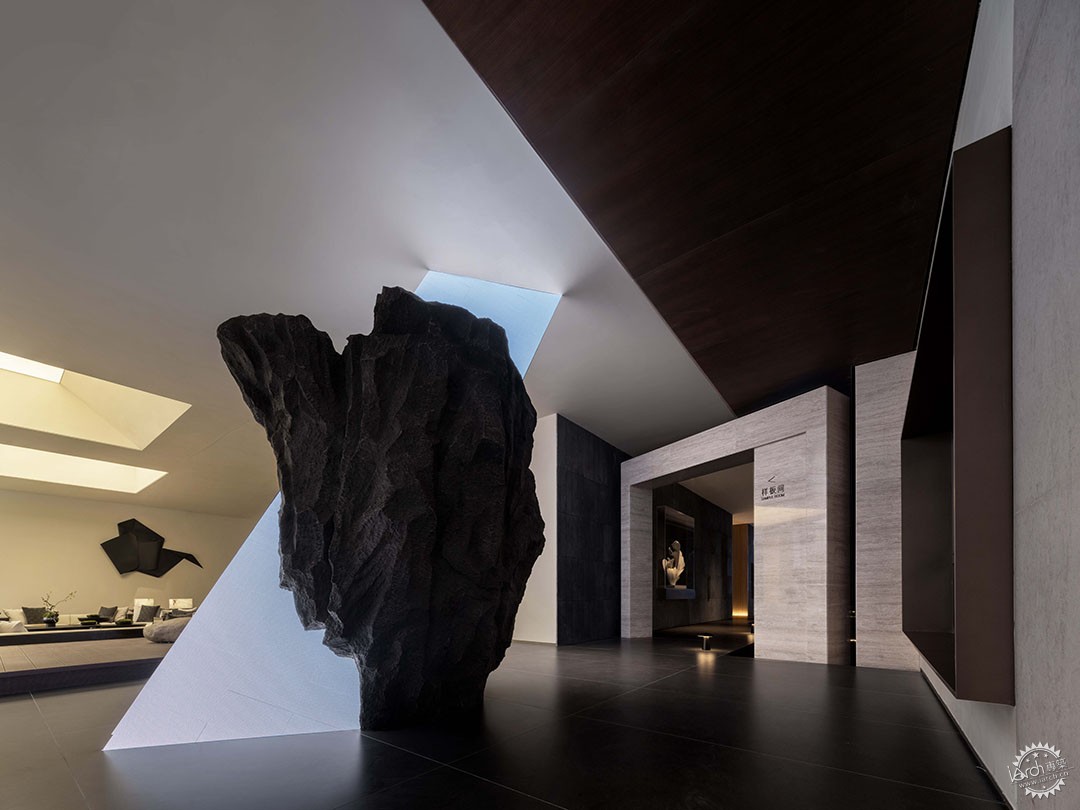
周围环绕着群山,享有优美的自然环境。通过下沉式的观景茶室,将室内外的美景融为一体,同时提升了空间的整体感。顶部设计了两个矩形天井,充分利用自然光,提高室内采光效果。
Surrounded by mountains, it enjoys a beautiful natural environment. Through the sunken viewing teahouse, the indoor and outdoor views are integrated while enhancing the overall sense of space. Two rectangular patios are designed at the top to make full use of the natural light and enhance the interior lighting effect.
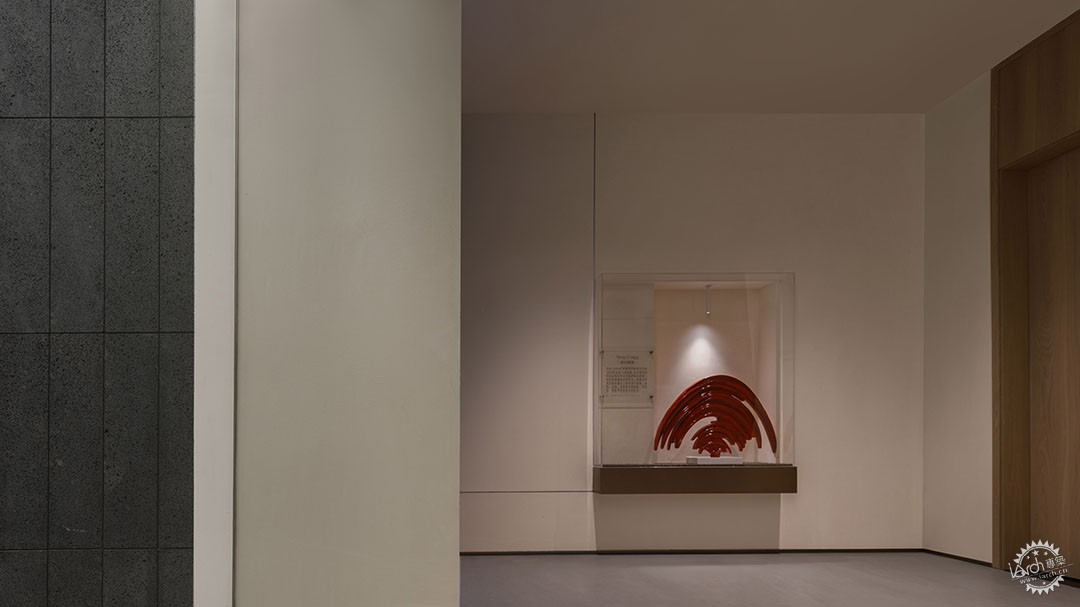
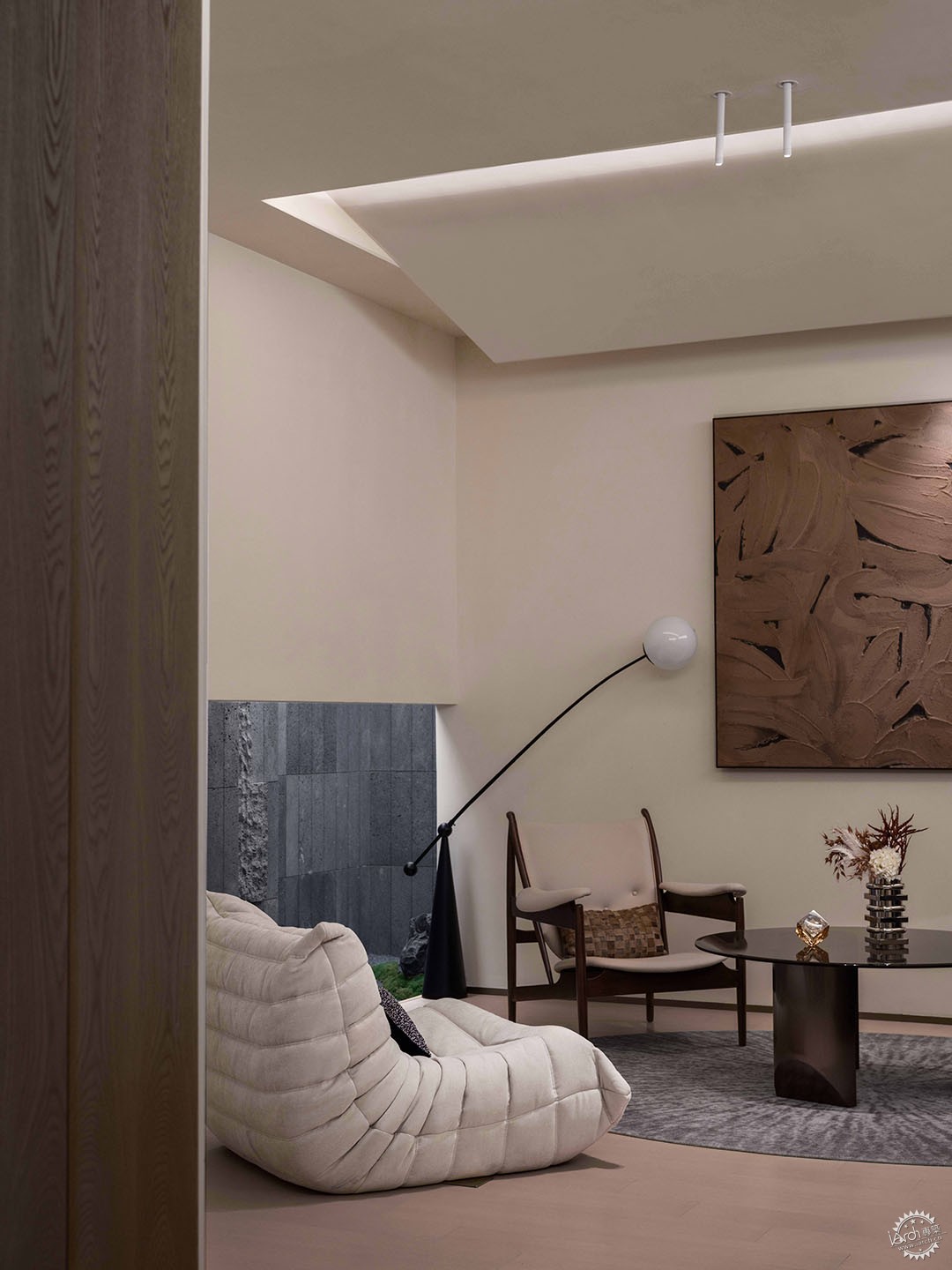
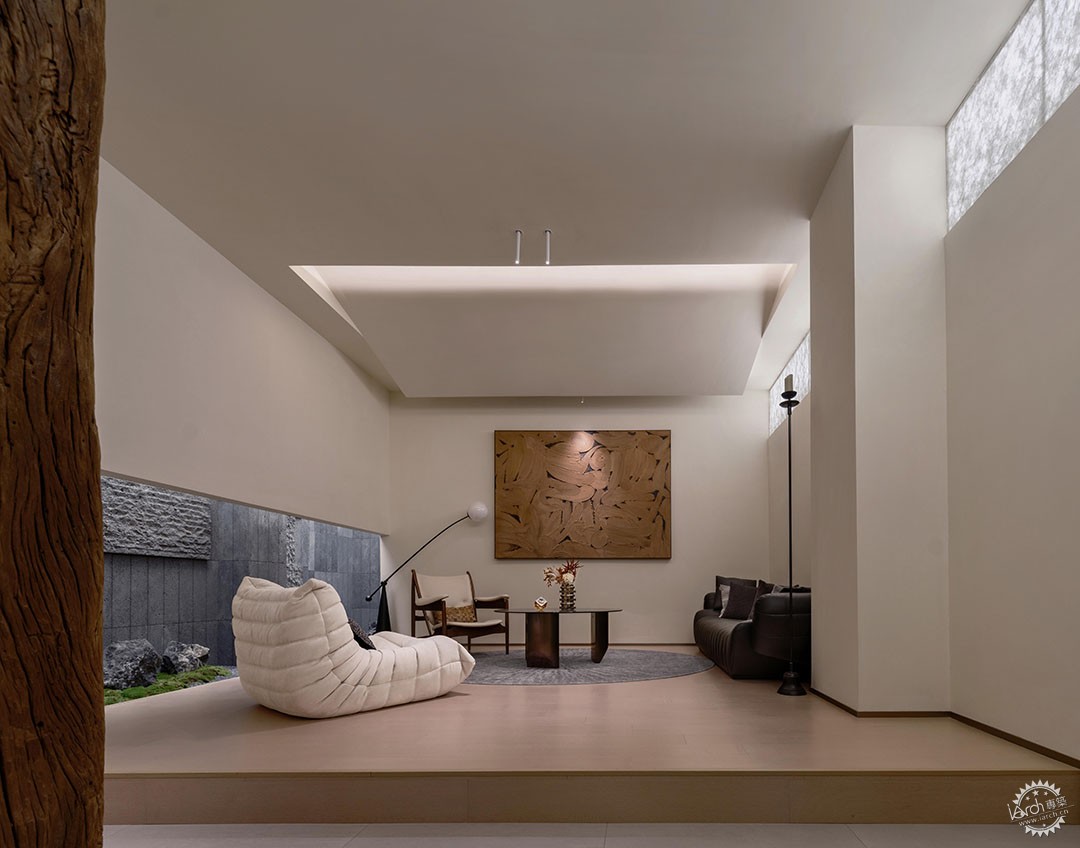
私密的洽谈空间拥有极佳的包裹感,一侧是青草岩石的造景,错落有致,为洽谈双方营造出宁静、舒适的氛围。墙壁的创意画作,为空间增添了一丝艺术气息。
The private negotiation space has an excellent sense of parcel, one side of the grass and rocks landscape, staggered, for both sides of the negotiation to create a quiet, comfortable atmosphere. Creative paintings on the walls add a touch of art to the space.
听泉观瀑
Listen to spring and watch waterfall
为爱飞泉洒雪凉,无缘移近曲栏旁
For the love of flying springs sprinkled with snow and cold
no chance to move near the curved fence
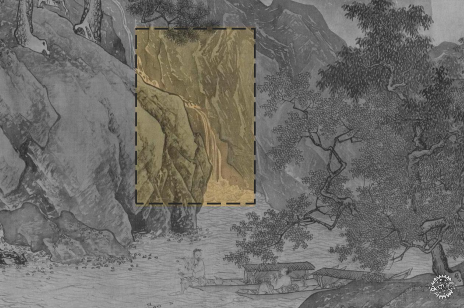
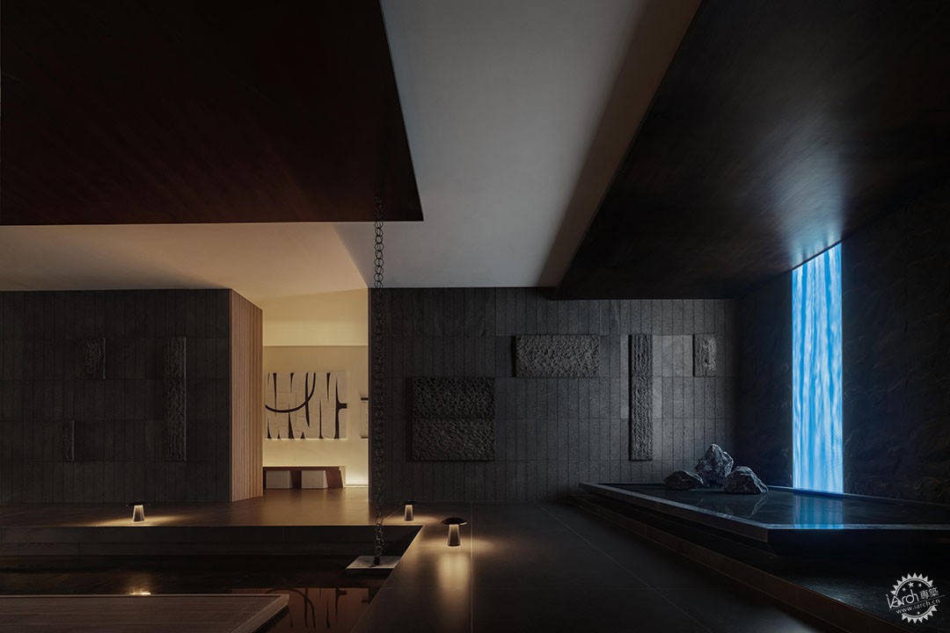
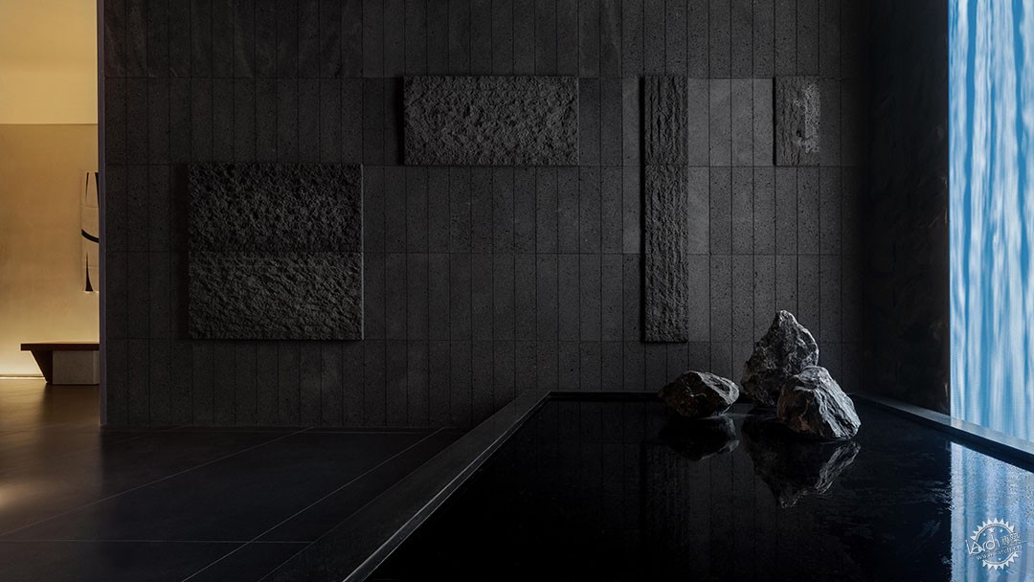
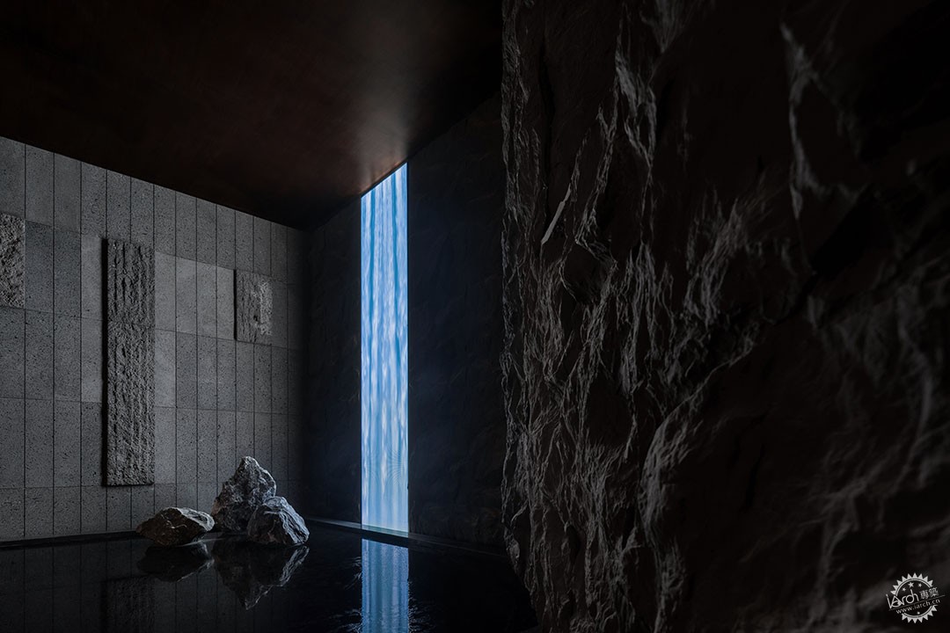
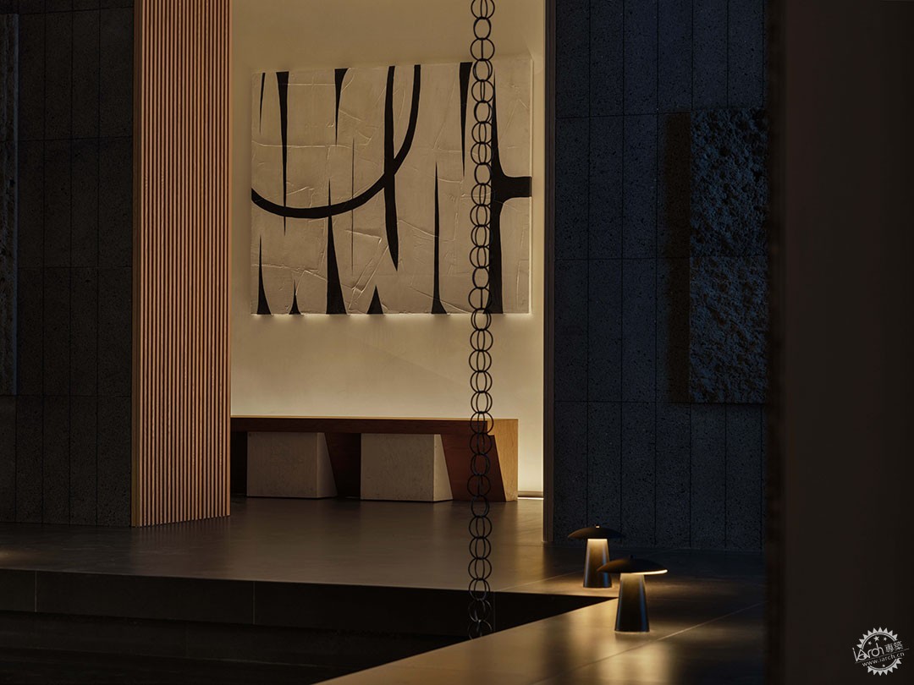
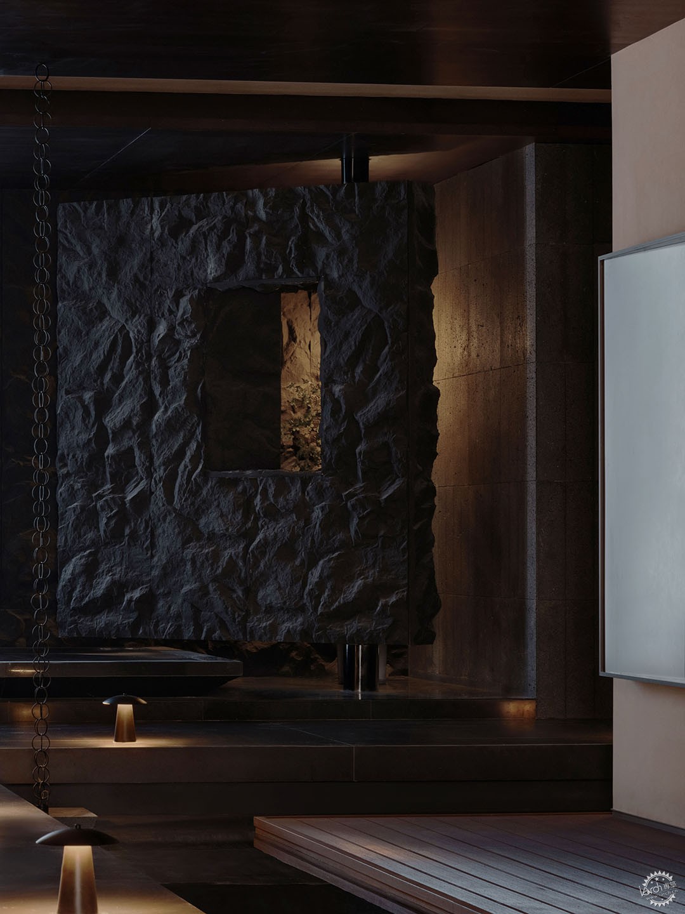
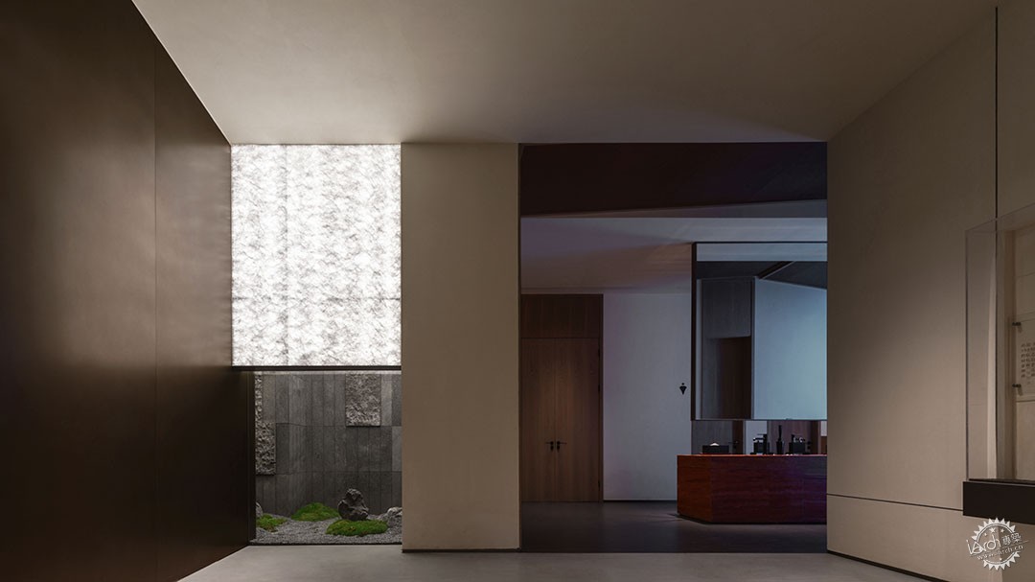
沉静的岩石围合空间,流动的泉水“泠泠”声脆,为空间营造一处观景之地。身处其间,好似漫步山野之间,感受自然间的瀑布流水,繁忙的生活节奏在此得以放缓,享受片刻的宁静与惬意。
The quiet rocky enclosed space and the sound of flowing spring water create a place for viewing the scenery. Being in the space is like strolling between the mountains and the fields, feeling the waterfalls and streams of nature, slowing down the busy pace of life, and enjoying a moment of tranquillity and comfort.
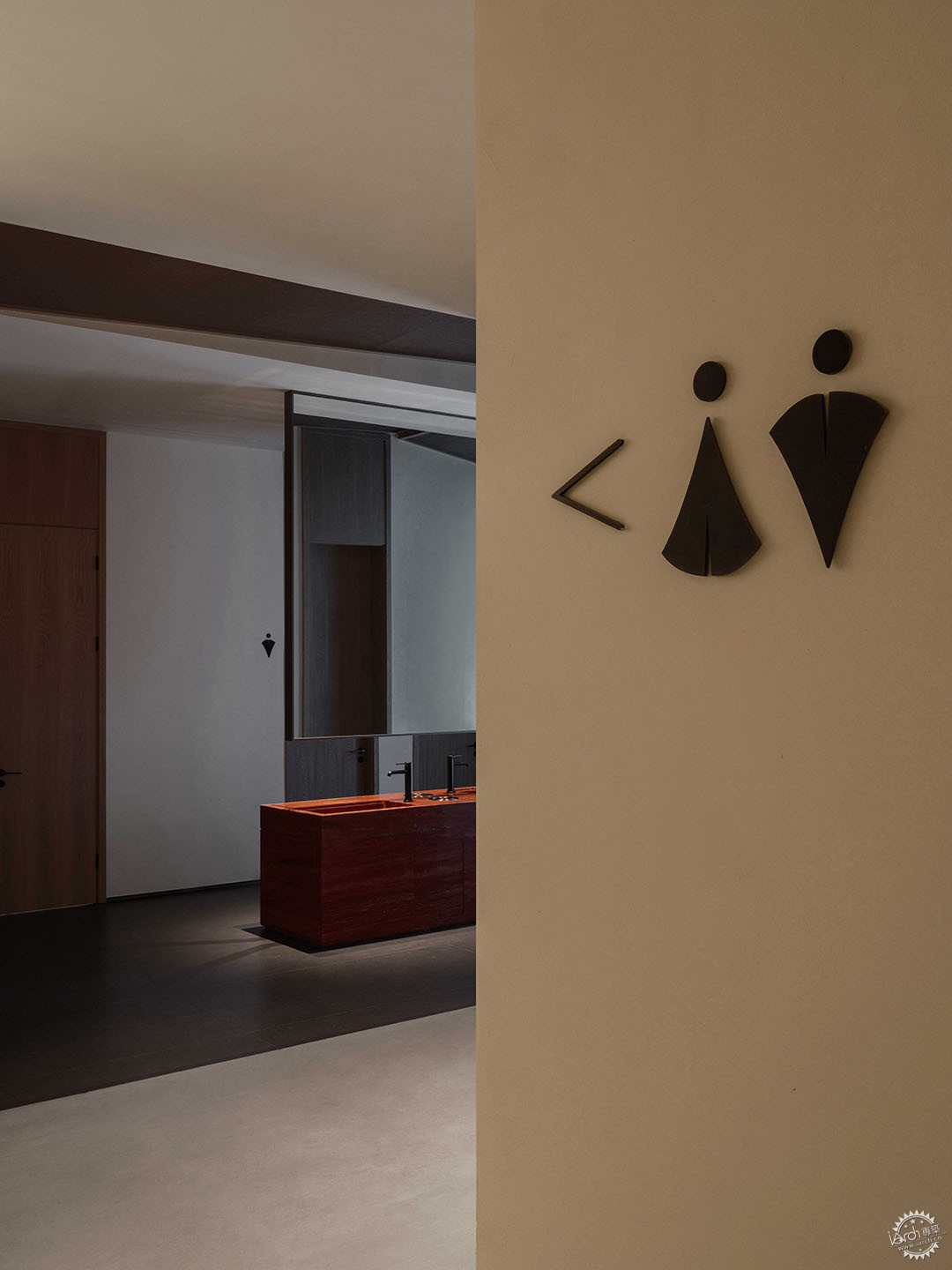
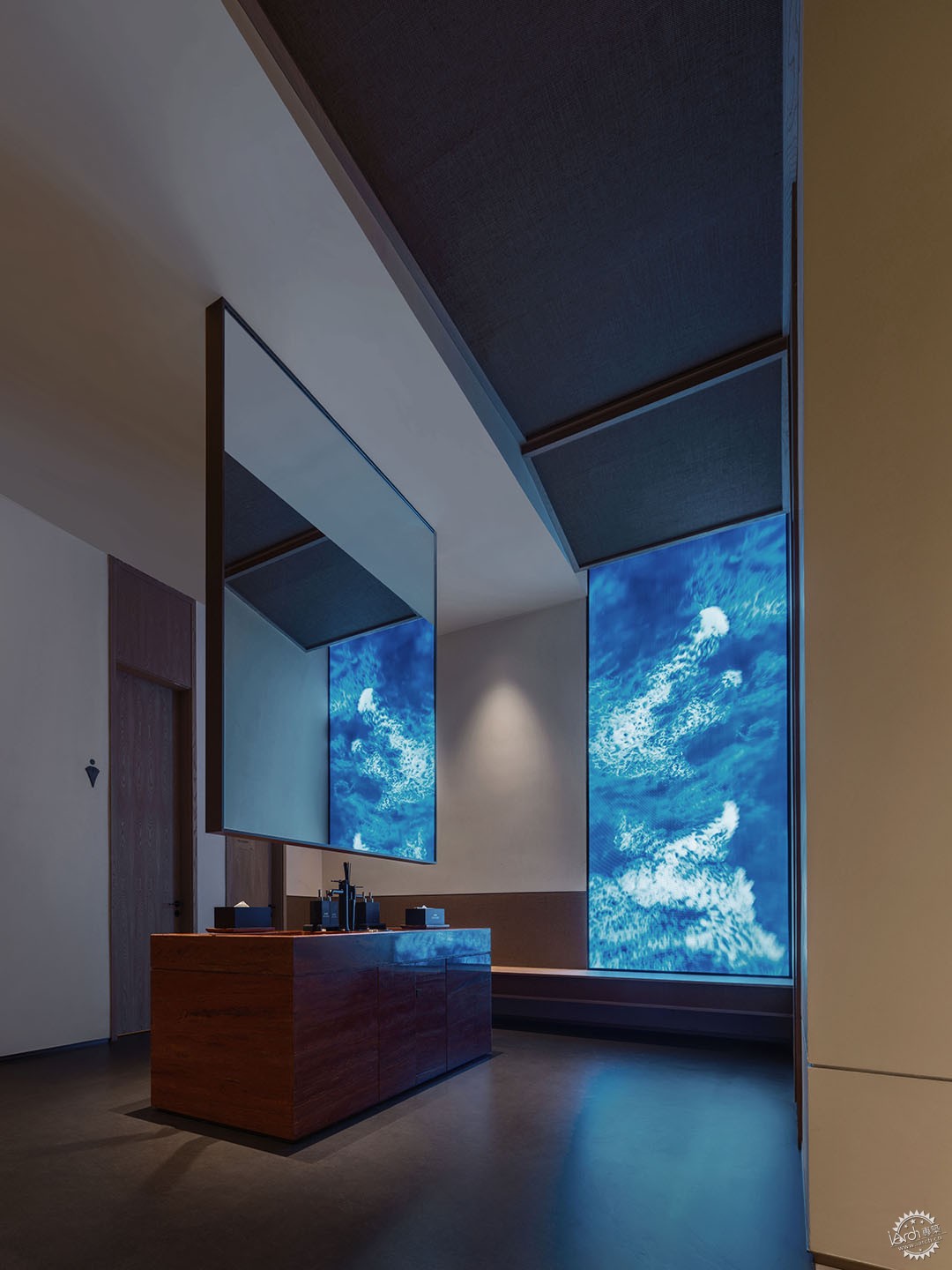
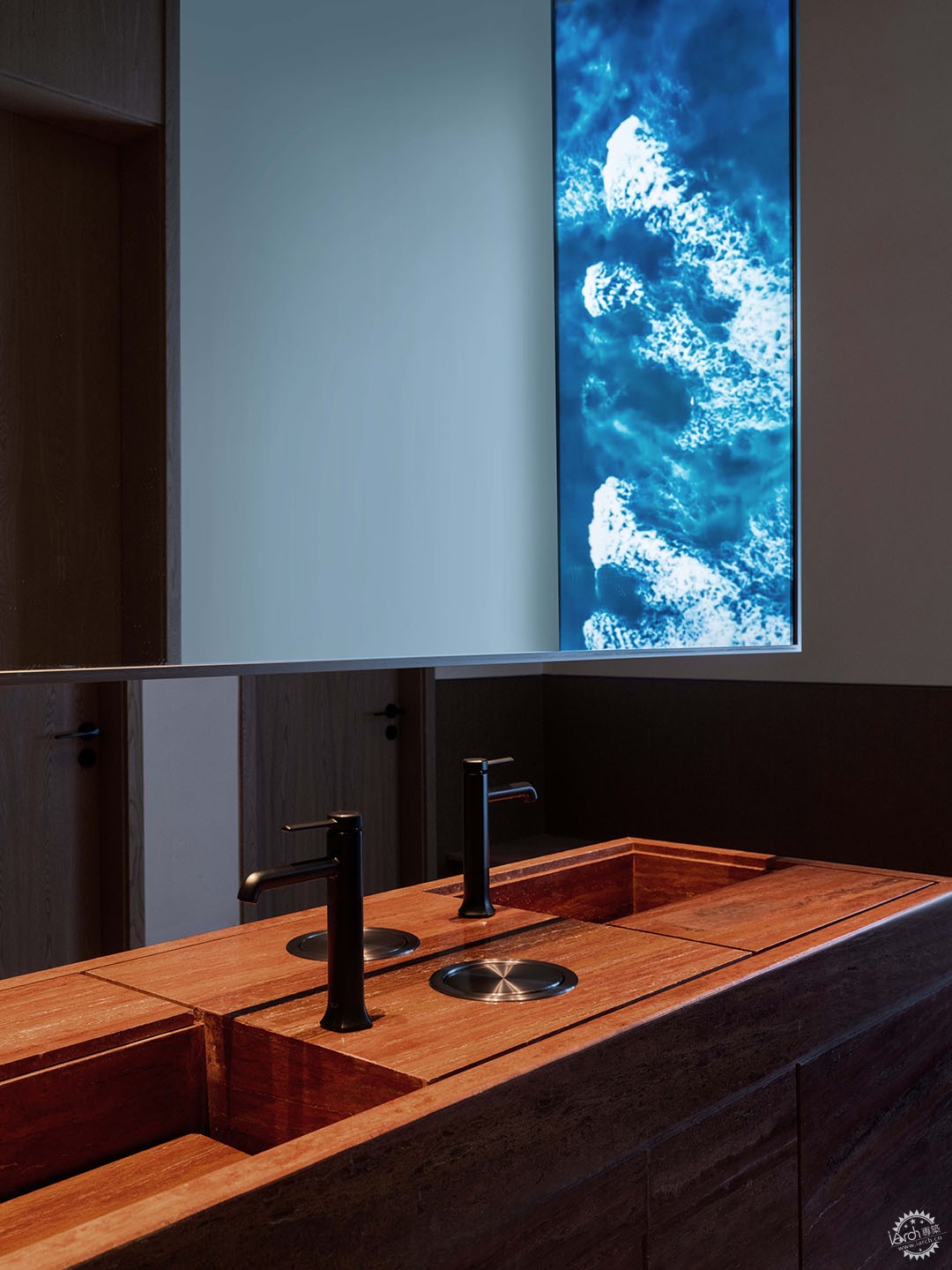
融合了苏式人文与传统韵味的售楼处不再仅仅是一个现代的场所,而是一个集艺术展示、文化交流、休闲娱乐等多功能于一体的复合空间。为顾客提供“出则繁华尽揽,入则静谧独享”的体验,让这里成为人们享受生活、感受艺术的美好场所。
The sales office, which combines Suzhou-style humanities and traditional flavour, is no longer just a modern place, but a multifunctional space integrating art display, cultural exchange, leisure and entertainment. It provides customers with the experience of "enjoying all the prosperity when they go out, and enjoying the quietness when they come in", which makes it a wonderful place for people to enjoy life and feel the art.
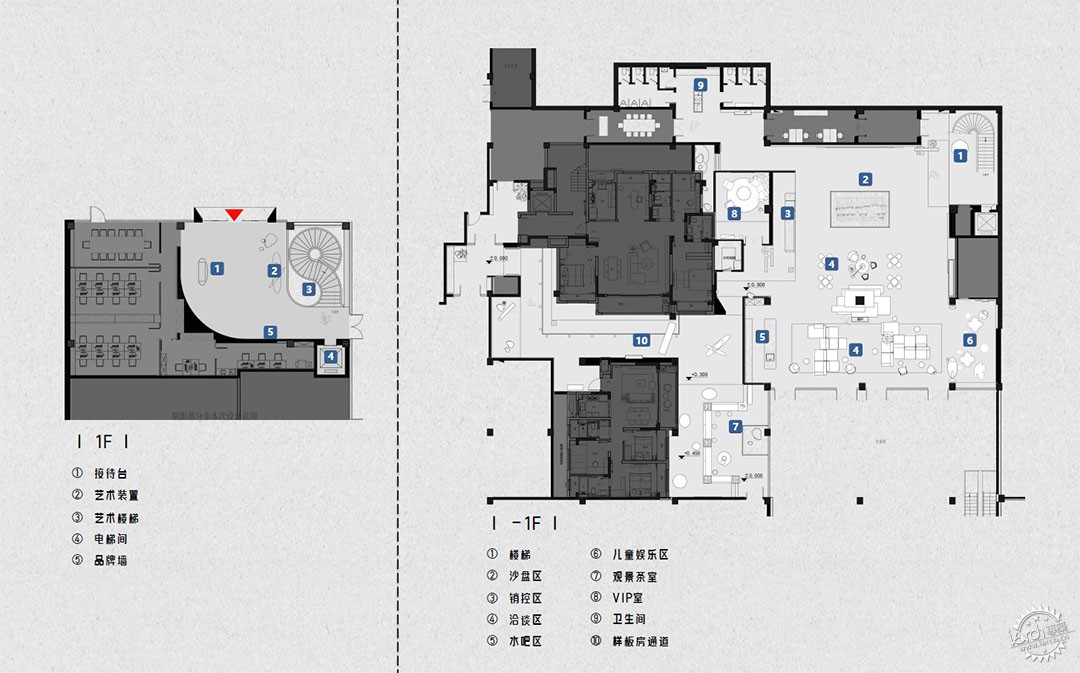
▲ 平面布置图
项目信息
项目名称 | 苏州·华山路山岚璟庭销售中心
设计面积 | 1060㎡
甲方单位 | 苏高新地产集团有限公司
甲方团队丨丁旺、章志伟、周锦花、唐维娟、杨荦方、仇春辉
设计机构 | JIA甲子造设计
设计主创丨顾鑫
硬装设计丨卞立军、贾斌杰、侍晶晶、方超
软装执行丨德驰软装
品牌支持丨爱力蒙特瓷砖、万庹灯光、WAMO万木家居
设计时间丨2023.01-2023.03
完工时间丨2023.07
空间摄影丨邓春
文案策划 | EDG贰道杠
Project Name |Suzhou-Huashan Road Shanlan Jingting Sales Centre
Design Area |1060 square metres
Client | Suzhou Gaoxin Property Group Co.
Team | Ding Wang, Zhang Zhiwei, Zhou Jinhua, Tang Weijuan, Yang Eofang, Qiu Chunhui
Design Agency | JIA Studio
Design Lead | Gu Xin
Hardcover Design 丨Bian Lijun, Jia Binjie, Shi Jingjing , Fang Chao
Soft Furnishings Designer丨Dechi Soft Furnishings
Brand Support丨ELEMENT ceramic tile,WT lighting design,WAMO wood veneer
Design time丨2023.01-2023.03
Completion time丨2023.07
Space Photography丨Deng Chun
Copywriting | EDGMedia
来源:本文由JIA甲子造设计提供稿件,所有著作权归属JIA甲子造设计所有。
|
|
