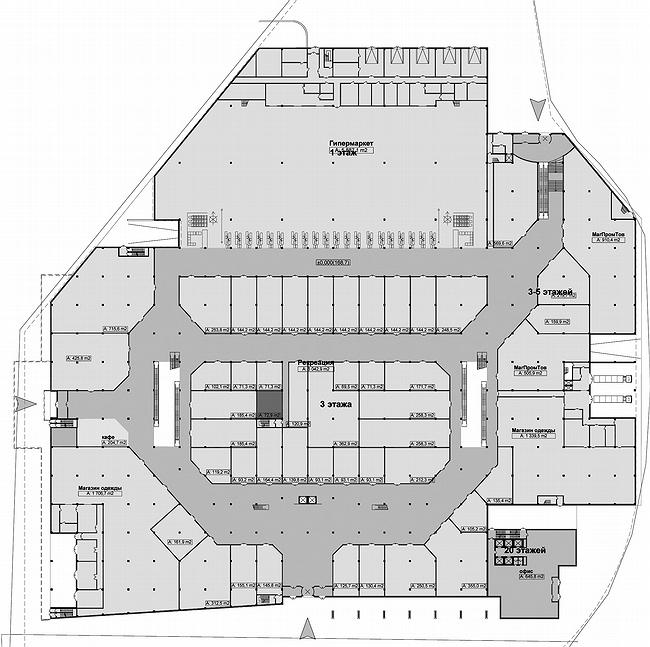设计公司:Asadov建筑设计事务所;
建设地点:俄罗斯,秋明
设计团队:建筑设计师:A.Asadov, E.Vdovin (chief project architect), A.A.Asadov
A.Poroshkin, N.Poroshkina, A.Astashov, N.Ulyanova; engineer: G.Karklo
A.Asadov工作室正在设计两座商业综合体,一座在图门,另一座在利佩茨克。这两座商业综合体设计采用了类型学的方法,每个综合体都是由商业裙楼和办公塔楼两部分构成,不过形象有所不同:一座看上去锐利瘦削,机动灵活,而另一座泥灰色表面,平静安详。就像性格迥异的两兄弟一样。
现代都市,不论欧美还是是亚洲,正在经历着多元化的变革,建筑的时代感越来越强。在革命时期的俄罗斯,城市建筑一度以列宁纪念碑和公社为主,而现在的建筑在市场经济的冲击下有了不同的风格发展——以大型零售中心,商场作为原型的建筑发展。
这样的新趋势把建筑设计成新型的多功能综合体,同时渗入公共空间理念——不论是商店,咖啡吧,影院,还是办公塔和旅馆。不得不说现在的建筑造型越来越抢眼,莫斯科的建筑设计师们对建筑的现代化发展积极响应。
A. Asadov’s工作室就希望通过办公塔的设计把图门和利佩茨克这两座商业中心紧紧联系在一起。希望两座建筑都能成为城市的地标,吸引成千上万人来此观光购物。
图门综合体其实是地块重建理念的体现,建造之前,图门曾是大型工厂,A. Asadov.工作室设想除了商业办公楼,还将建设体育场馆和浅色公园,并且在一层高的人造地景上建造新型公寓楼。所有这些,都成为了商业建筑增加人气的必要保证。
整座建筑的主体部分是一座一层的折线形建筑体块,形状犹如蜿蜒的长蛇,端头和结尾处高高翘起,与办公相接的部分凹陷下去,从而突出主体建筑。V字形办公大楼高高耸立于综合体建筑和周围环境之上。看起来被覆盖并且包裹的建筑外立面就像剧院中渐渐拉开的帷幕,这座曲线桥前,设计师还预留一小块空地作为节假日城市趣味竞技场。新建筑室内外和谐共处,融为一体,那种安排——弯曲的小路周围布置不同的商品店铺——唤起人们对于街巷的记忆,对于街巷两侧商铺的记忆。除此之外,建筑还将引进公共交往空间。从外观上看,建筑整体锐利刚硬,动感十足,铜和玻璃相互渗透纠缠生长在建筑表面。
相比之下,利佩茨克的商业综合体看上去更像一座表面铺盖薄片的流线型潜水艇。建筑造型好似巨轮,高耸的塔式建筑就像潜水艇中高高升起的潜望镜。为了能够整合所有的商业设施和办公塔,建筑师采用了流线型的建筑外包表皮,侧面就像层层丝绸,把整个体块建筑连为一体。暖橘色调乍看之下如铜币的表面,转角处色彩加强——至少,看起来十分紧凑——这样增强了建筑的整体感受。
不得不承认,两座综合体建筑都以金属与玻璃为主题。褐黄色金属在色彩上取得统一。但也各有不同,图门综合体玻璃表面覆盖上金属层看起来就像雕塑,锐角,大裂口,很多粗犷设计手法在这里都有所体现。而利佩茨克,这样的金属玻璃表面则呈现了金属的另一特性,温暖灵活。材料相同,建筑感受截然相反。
现代城市中,多功能的综合体为城市创造了重要的公共空间,在这两座商业综合体的建筑设计中A. Asadov’s工作室试图把图门大厦和利佩茨克大厦建造成为当地的地标性建筑。


特别鸣谢翻译一组6号 席岳林提供的翻译,译稿版权归译者所有,转载请注明出处。
Architect: Andrey Asadov ,Alexander Asadov
Firm:Asadov Architectural bureau
Object:Multi-use retail and office complex, Tumen
Address:Russia. Tyumen
Design Team:architects: A.Asadov, E.Vdovin (chief project architect), A.A.Asadov,
Asadov’s studio has been developing projects of the two retail and business complexes, in Tumen and Lipetsk. The have similar typologies, both consist of a retail centre and office tower, and their images are different: one is sharp, angular, mobile, the second is composed and quiet, plastery, compact. As though they are the two brothers with different characters
A.Poroshkin, N.Poroshkina, A.Astashov, N.Ulyanova; engineer: G.Karklo
Modern city wherever it would be, in Europe, America or Asia, is multilayered, each epoch it has gone through, added some of their features. In Russia, some time ago squares with monuments to Lenin and houses-communes took places of manors, and now there are significant developments of "market" age – large retail centers, malls, as they are called in America – parent of their. This quite new tendency is about making them a part of mixed-use complexes, joining with public spaces – shops, cafes, cinemas, and also with office towers and hotels. Must say today this typology is a hit, Moscow architects and developers have actively been developing it.
On order of “DVI Group” A. Asadov’s studio has developed the two projects of retail centers united into a single ensemble with an office tower, in Tumen and Lipetsk. Both of the complexes claim to become a new city’s dominant, a kind of "lighthouse" visible from anywhere afar attracting people. By typology and even by color the complexes are similar, but differ in their architectural ideas.
Complex in Tumen is a part of large concept of territory reconstruction of the former factory, it was also suggested by the studio of A. Asadov. Along with the retail and office building there will be a large sports complex with an aqua park and some residential towers rising from an artificial landscape of the roof of another 1storeyed volume. Realization of the concept starts with project of the shopping center.
Its core part is a long 1toreyed volume at the end of which a huge screen-bridge curves like a snake, it is partially raised on support and legs and dives under the office tower. V-shaped on the plan office building rises over the entire complex and surrounding development. For a moment pattern of the facades reminds of half opened theatre curtain where a curved bridge had slipped to be behind the scene of all this performance. In front of the mentioned screen-bridge the authors suggested to place a small square and an amphitheater for city holidays.
The new area will harmonize with the interiors of the complex, which arrangement – curved small streets with shifted cells of shops – imitates a sense of moving along an old city when you do not know what is there over the turn. According to the architects’ plan outer and inner cities interact, creating somewhat community. Outside the complex looks pointed, mobile, hardish and energetic, as if it consists of the copper-glass strips which are growing together into buildings by some unknown hidden mechanism.
Architectural solution of the retail and office complex for Lipetsk is different – here construction is like a submarine with streamline and flaking surfaces. The "boat" emerges in an urban space, and the high-rise tower serves as a "periscope" rising higher see better everything around.
In order to unite visually retail facilities and the office tower, architects covered them with roof of a fluid form that "embraces" buildings on top, and somewhere – and sideways. Warm orange coloring is like copper, and roundings of angles intensify this metal similarity – being wrapped into such envelope the huge complex looks reasonably compact, at least – integral. In some parts this "wrapper" is peeled off, like someone has cut it on stripes, and the general stripeness of the coloring upholds the play. According to Andrey Asadov, legend of the place helped the architects in developing the project – “in Lipetsk there is a huge metallurgical industrial complex. We imagined that our covering is a piece of metal which have been Unrolled and wrapped up it a building”. Considering broad enough area of the roof, architects tried to find it a useful appliance, having arranged there areas for open cafes and additional green territories. Wrappness of the main volume breaks through effective canopy over the entrance – it is extended far and cuts the area of parking in two parts, inviting potential visitors.
Must say both complexes use the theme of metal in a combination to glass. This metal – brownish-orange creates between them a color generality, but it defines also distinction. In Tumen glass facades are covered with stripes reminding a sculpture, cut out of rusty iron (very popular now and not cheap material). Sharp corners, wide gaps, some strike of romantic brutalness are peculiar to it. In Lipetsk parts imitating metal remind copper –flexible and warm. Comparison is figurative however it helps to imagine difference of the alike constructions.
A mixed-use complex in modern city is an important public space, a city in city. In the two projects of mixed-use centers A. Asadov’s studio made an attempt to create such complete city formation which would become a new dominant of Tumen and Lipetsk. Text by: Anna Gerasimenko。
|
|
