建筑师: Morphosis Architects
项目地点: 1638 Tennessee St, New Orleans, LA 70117, USA
项目年份: 2009
建筑面积: 88.0 sqm(88平方米)
图片来源: Iwan Baan
特别鸣谢翻译一组2号 马辰龙提供的翻译,译稿版权归译者所有,转载请注明出处。
The FLOAT House is a new kind of house: a house that can sustain its own water and power needs; a house that can survive the floodwaters generated by a storm the size of Hurricane Katrina; and perhaps most importantly, a house that can be manufactured cheaply enough to function as low-income housing. “漂浮住宅”是一种新的住宅形式:它可以达到水源和能源的自给自足;可以抵抗卡特里娜飓风规模的风暴引起的洪水;或许更让大家值得关注的是它可以以很低的造价来达到建筑低能耗的要求。 Make It: Affordable A new approach to mass-producing low-cost homes that respond to local culture and climate
建筑的建造:低成本 新的突破:适应当地气候和文化环境的低成本大量型住宅。
The FLOAT House optimizes the efficiency of mass-production, while respecting New Orleans’s unique culture and context. The Ninth Ward’s colorful vernacular houses, which local residents have traditionally modified and personalized over time, reflect the community’s vibrant culture. The FLOAT House grows out of the indigenous typology of the shotgun house, predominant throughout New Orleans and the Lower Ninth Ward. Like a typical shotgun house, the FLOAT House sits atop a raised base. This innovative base, or “chassis,” integrates all mechanical, electrical, plumbing and sustainable systems, and securely floats in case of flooding. Inspired by GM’s skateboard chassis, which is engineered to support several car body types, the FLOAT House’s chassis is designed to support a variety of customizable house configurations. “漂浮住宅”在反映新奥尔良地区独特文化环境的同时,也满足了大量性建筑的高效性需求。第九区的色彩鲜艳的本地住宅,在当地人日复一日的生活改造过程中,反映出生机勃勃的当地文化。“漂浮住宅”就是在这些占据整个新奥尔良和第九区的当地住宅的独有形式中发展出来的。如同典型的当地住宅一样,“漂浮住宅”也建造在一个抬起的基座上。这种创新性的基座——也可称之为“底盘”——将所有的机械设备,电器设备和管道,可循环系统,以及抵抗洪水的安全浮力设施都囊括在内。 “漂浮住宅”的“底盘”被设计用来承担多种住宅需求,这个概念是由通用公司的“skateboard chassis”概念所启发出来的——即一种可承担多种车身的样式的汽车底盘。
Developed to meet the needs of families in New Orleans’s Lower Ninth Ward, the FLOAT House is a prototype for prefabricated, affordable housing that can be adapted to the needs of flood zones worldwide. The FLOAT House is assembled on-site from pre-fabricated components: 正式为了新奥尔良地区的下九区的住户考虑,“漂浮住宅”是一种可以预制组装的建筑形式,并且其可以满足全世界洪水威胁地区的需求。
The modular chassis is pre-fabricated as a single unit of expanded polystyrene foam coated in glass fiber reinforced concrete, with all required wall anchors, electrical, mechanical and plumbing systems pre-installed. The chassis module is shipped whole from factory to site, via standard flat bed trailer. 模块化的底盘是预制的高聚物泡沫塑料单元,外层赋以玻璃纤维加固的混凝土材料,提前安装了所有必需的墙体锚固件,电气设备以及管道系统。我们可以方便地用普通平板车把这种底盘模块从工厂整体地抵建筑基地。 The piers that anchor the house to the ground and the concrete pads on which the chassis sits are constructed on-site, using local labor and conventional construction techniques. 而用来将建筑锚固至地面的基础以及用来放置建筑“底盘”的混凝土平板则可以利用当地传统的技术和劳动力建造。 The panelized walls, windows, interior finishes and kit-of parts roof are prefabricated, to be assembled on-site along with the installation of fixtures and appliances. This efficient approach integrates modern mass-production with traditional site construction to lower costs, guarantee quality, and reduce waste. 建筑墙板,窗户,室内覆层以及屋顶单元也是预制模块,它们同建筑内的家具一起被同时组装起来。这种高效的手段结合了现代技术的批量化生产和传统的建造工艺,最终降低了建筑成本,确保了建筑质量同时也减少了建筑垃圾。
Make It: Float 建筑的建造:漂浮 A flood-safe house that securely floats with rising water levels 一个可以随着水面上升而安全漂浮起来的房屋。
Global climate change is triggering ever-harsher floods and natural disasters. Nearly 200 million people worldwide live in high risk coastal flooding zones , and in the US alone, over 36 million people currently face the threat of flooding. The FLOAT House prototype proposes a sustainable way of living that adapts to this uncertain reality. 全球性的气候变化正在造成更多更严重的洪水和其他自然灾害。全世界有将近两亿人生活在洪水的威胁下,仅美国就有超过3600万人口正遭受洪水威胁。“漂浮住宅”正致力于开辟一个新的生活方式来应对这个动荡的世界。
To protect from flooding, the FLOAT House can rise vertically on guide posts, securely floating up to twelve feet as water levels rise. In the event of a flood, the house’s chassis acts as a raft, guided by steel masts, which are anchored to the ground by two concrete pile caps each with six 45-foot deep piles. 为了躲避洪水,在水位上升的情况下,“漂浮住宅”可沿着导引桩安全地垂直升高12英尺。而在洪水肆虐时,住宅的底盘也可充当漂浮的筏板,以金属拉杆固定在两个45英尺深的混凝土桩基础上。 Like the vernacular New Orleans shotgun house, the FLOAT House sits on a 4-foot base; rather than permanently raising the house on ten foot or higher stilts, the house only rises in case of severe flooding. This configuration accommodates a traditional front porch, preserving of the community’s vital porch culture and facilitating accessibility for elderly and disabled residents. 与新奥尔良当地民居一样,“漂浮住宅”在4英尺高的基座上,而不是将建筑永久升高在10英尺的高度,建筑只在遇到剧烈洪水的情况下才上升。这种设计正符合当地建筑门廊的做法,保留了当地的门廊做法和当地文化传统的保证了老人和行动不便的人们的可达性。
While not designed for occupants to remain in the home during a hurricane, the FLOAT House aims to minimize catastrophic damage and preserve the homeowner’s investment in their property. This approach also allows for the early return of occupants in the aftermath of a hurricane or flood. 这栋“漂浮住宅”并不是用来让居民在飓风中逗留的,它的目的是最大限度地降低飓风对建筑的破坏和保护居民的财产安全。这也让它成为居民在飓风结束返回家园后最早的庇护场所。
Make It: Green 建筑的建造:绿色 A high-performance house that generates and sustains its own water and power needs 一个高效的住宅,水源和能源自给自足。 On track for a LEED Platinum Rating, the FLOAT House is an innovative model for affordable, net-zero annual energy consumption housing. High-performance systems sustain the home’s power, air, and water needs, and minimize resource consumption: 为了达到LEED认证的铂金级别,“漂浮住宅”被设计成为一个低价,零能耗建筑革命性的典范。高效的系统满足室内电力,气流,水的需求,最大程度降低资源消耗。
Solar Power Generation: The roof supports solar panels that generate all of the house’s power, resulting in net-zero annual energy consumption. The chassis incorporates electrical systems to store and convert solar power for daily use, and to give back to the electrical grid during the temperate fall and spring months. 太阳能发电:建筑屋顶设置的太阳能电池板供应整个建筑的电力,使建筑全年能源净消耗量为零。建筑底盘设有电力系统来储存和转换太阳能,满足建筑的每日需求,在不需制热的时候以及温和的春季,它又将多余的电量传输给城市供电系统。 Rainwater Collection: The sloped concave roof collects rainwater, and funnels it to cisterns housed in the chassis, where it is filtered and stored for daily use. 雨水收集:斜面形的屋顶可收集雨水,将其储存在建筑底盘下的蓄水槽中,雨水经过滤后供住宅日常生活使用。 Efficient Systems—including low-flow plumbing fixtures, low-energy appliances, high performance windows, and highly insulated SIPs (Structural Insulated Panel) walls and roof—minimize water and power consumption, and lower the lifecycle cost for the home owner. 高效的系统——包括低能量散耗的建筑设备和低能耗的电器,高隔热性能的窗户,高隔热性的双层空心墙板和屋顶——达到最少的水电消耗量,同时降低了设备折旧费用。 High-grade energy efficient kitchen, appliances and fixtures maximize durability and reduce the need for replacement. 高能效的厨房设备,电器等设施,使用寿命较长从而免去了更换设备的困扰。 Geothermal Heating and Cooling: A geothermal mechanical system heats and cools the air via a ground source heat pump, which naturally conditions the air, minimizing the energy required to cool the house in the harsh summer months and heat it in winter. 使用土壤 来调节温度:地源热泵系统利用地下的热量来控制建筑物内的温度升降,最低限度地使用人工能源,在炎热的夏季和寒冷的冬季提供自然制冷和制热。
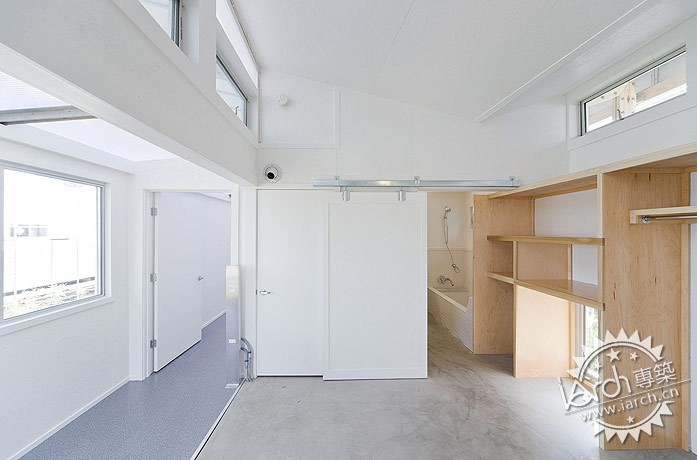
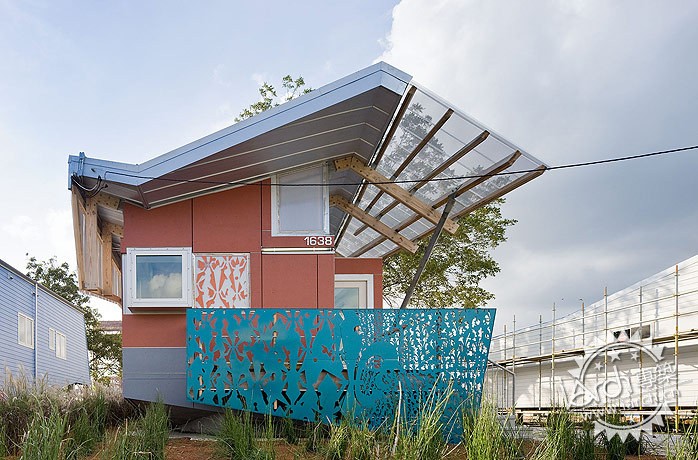
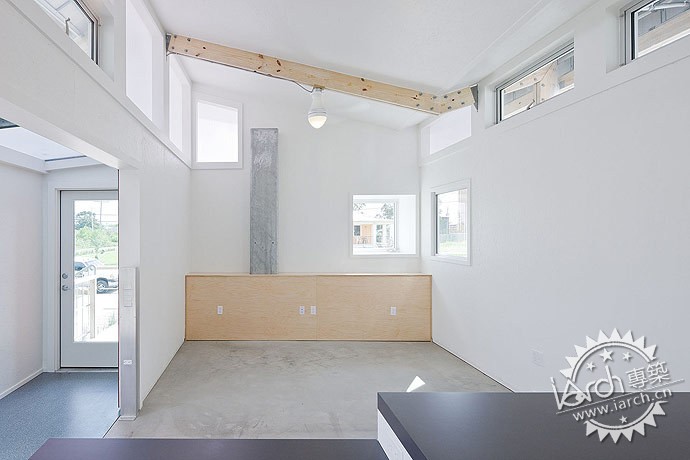
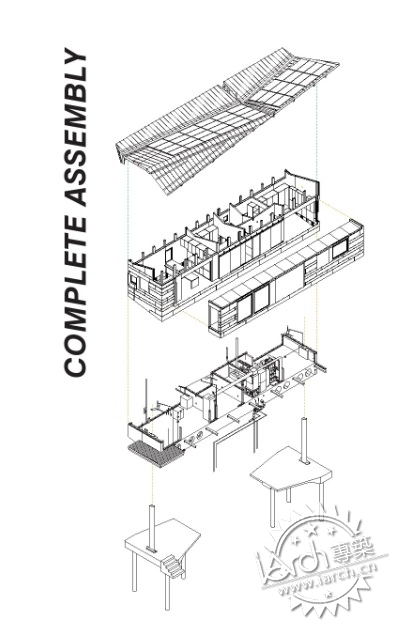
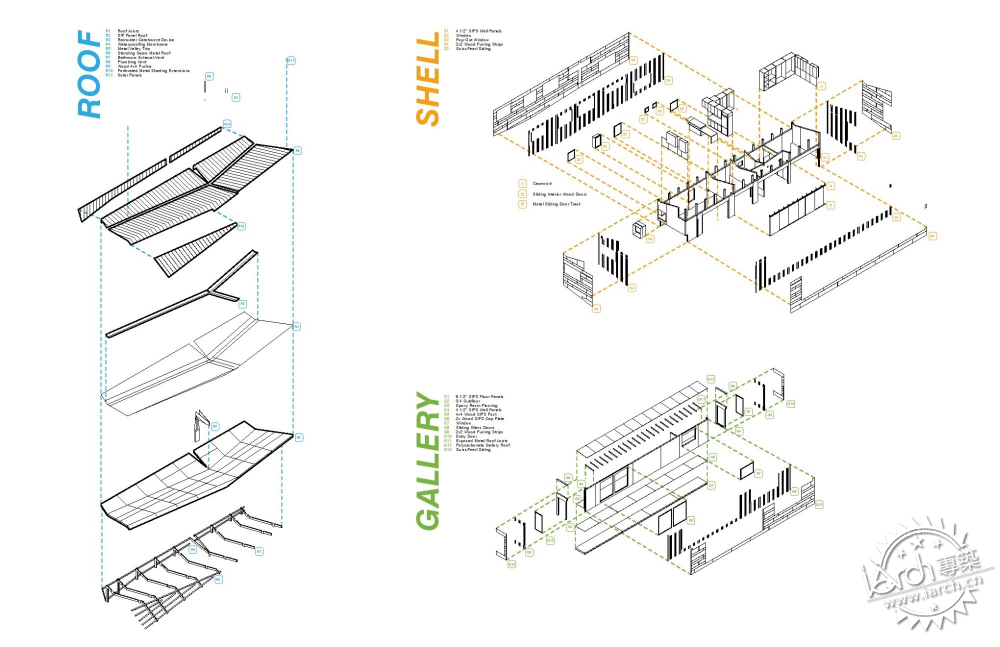
| 