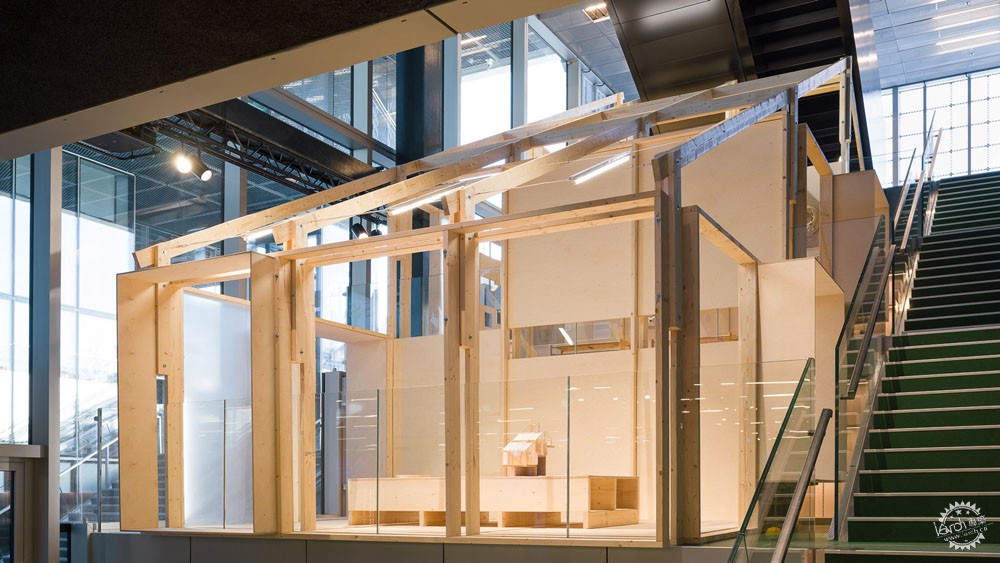
哥本哈根BLOX综合体楼梯上的嵌入式房屋
Leth & Gori builds pop-up house on staircase of OMA-designed BLOX in Copenhagen
由专筑网缕夕,李韧编译
Leth&Gori建筑工作室的作品目前正在哥本哈根的丹麦建筑中心展出,这是一幢建在楼梯顶上的1:1模型房屋。
总部位于哥本哈根的Leth&Gori在建筑中心的梯间美术馆(Stair Gallery)进行了建筑艺术展,该展览中心位于OMA建筑事务所设计的新BLOX综合体之中。
为了应对不断变化的空间,建筑跨越了三个楼层。其中,展出了相同结构的1:20模型,以及工作室的其他模型和图纸。
The work of architecture studio Leth & Gori is currently on show at the Danish Architecture Centre in Copenhagen, in a full-scale model house built on top of a staircase.
Copenhagen-based Leth & Gori has installed its exhibition The Art of Building in the Stair Gallery of the architecture centre, which forms part of the new BLOX complex designed by OMA.
In response to the changing levels of the space, the house spans three storeys. Inside it, a 1:20 model of the same structure is on display, along with a series of other models and drawings by the studio.
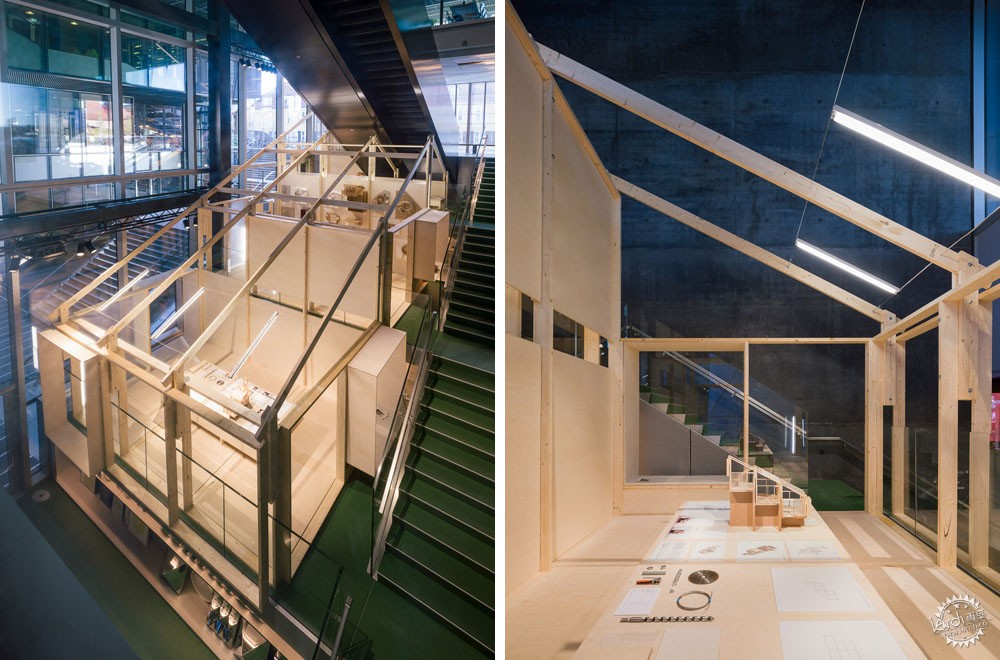
Leth&Gori建筑工作室设计了这个展览,向参观者介绍其特殊的工作方式,其重点是用天然材料制作而成的“艺术品”。
“我们相信,结合材料和其独特的物理位置,那么可以成就非凡的建筑品质。”该工作室由建筑师Uffe Leth和Karsten Gori领导。
“因此,我们对设计过程采取认真周到的态度,即以美学为目标,始终把人放在第一位。”
Leth & Gori designed the exhibition to introduce visitors to its particular way of working, which focuses on the "art" of building with natural materials.
"We believe that extraordinary architectural qualities can be found where the treatment of the materials interacts with the physical location," said the studio, which is led by architects Uffe Leth and Karsten Gori.
"We therefore take a careful and considerate approach to the process of building – with beauty as the ideal and always putting people first."
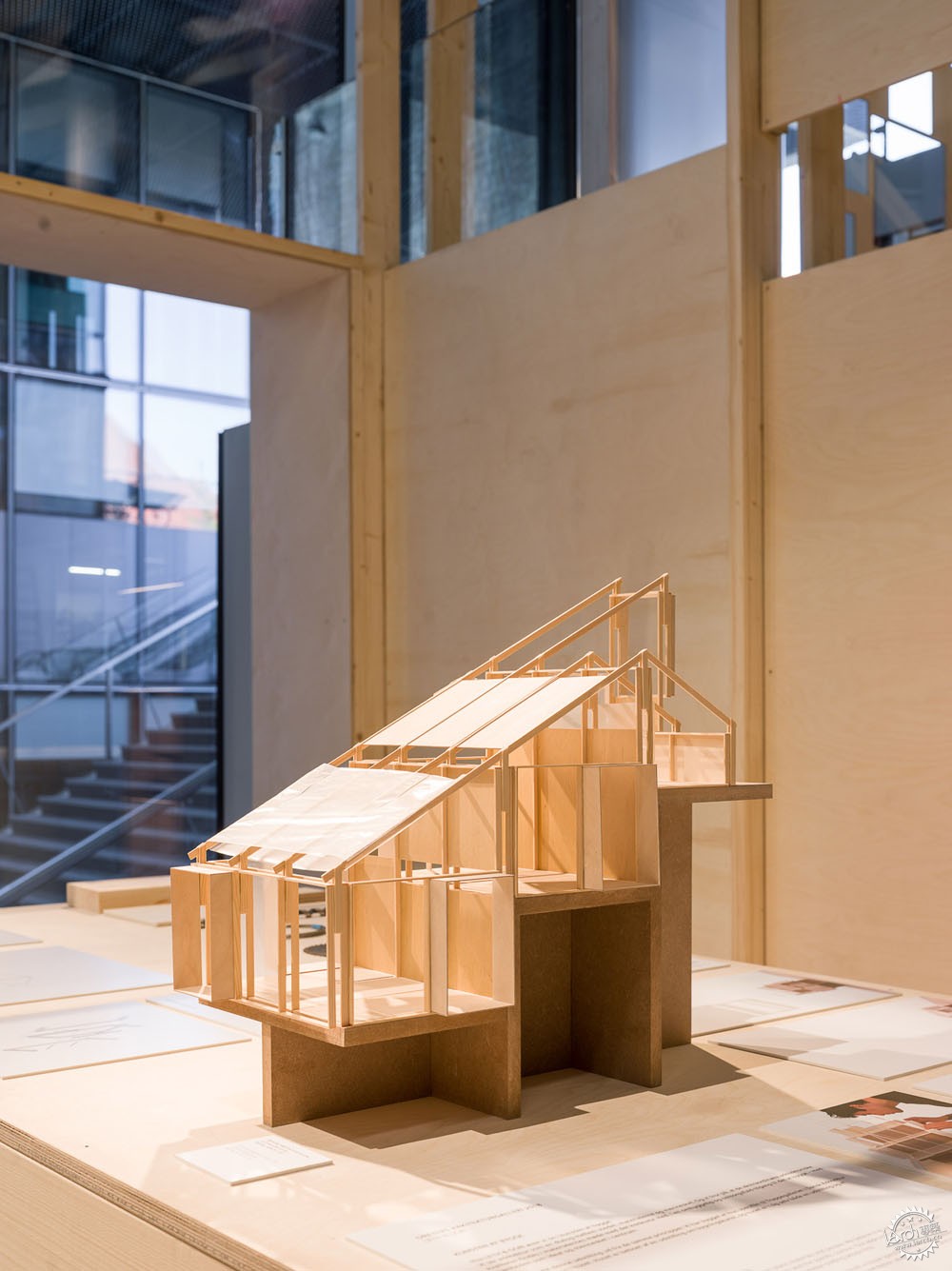
建筑的三个层次分别以Leth&Gori设计过程的三个重要部分为主题,即建筑、模型和建筑工程。
建筑师使用松木椽子建造了三角形结构的全尺寸骨架,这种裸露和未完成的状态,展示了施工过程中的“混乱、无序和美丽”。
松木框架围绕着画廊现有的玻璃栏杆、墙壁和面板,由胶合板和透明塑料薄膜制成。
Each of the three levels in the house is themed around three important parts of Leth & Gori's process: House, Models and Building Site/Built Work.
Leth & Gori built its full scale-skeleton of a gabled structure using pine rafters, left bare and unfinished to show "the chaos, the mess and the beauty" of the construction process.
The pine frame is constructed around the gallery's existing glass balustrade, with walls and panels made from plywood and transparent plastic film.
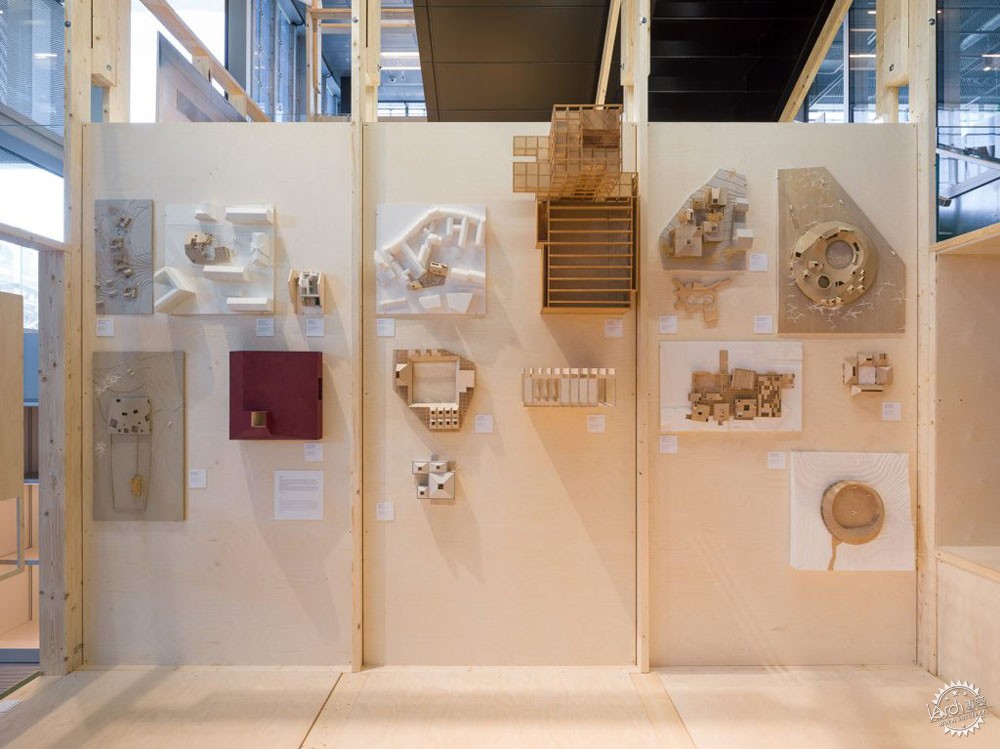
Leth&Gori工作室最近的建筑项目包括癌症护理中心改造项目和一座砖砌平房的翻新改造,建筑师创造了全新的阁楼房间。
该工作室表示,模型制作是一项重要工作,是其项目中不可或缺的一部分,同时也是模拟构建过程、实验材料和解决设计问题的一种方式。
“我们的模型制作是一个持续的创作过程,有错误、改进、简化和修改的空间。”建筑师解释说。
“这个模型为想象力提供了空间。它展示了作品。模型本身就是一件艺术品。一小块建筑也可以容纳梦想,并将故事娓娓道来。”
Leth & Gori's recent architectural projects include a chapel converted into a cancer care facility and a renovation of a brick bungalow that created new attic rooms.
The studio said that model-making is an important is an integral part of its work, as a way to simulate the build process, experiment with materials and work through any design issues.
"[Our] work with models is a continuous creative process with room for mistakes, improvements, simplifications and modifications," explained the architects.
"The model allows space for imagination. It opens the work instead of closing it. The model as an artwork in itself. A small piece of architecture accommodating the dreams and telling a story of what is to come."
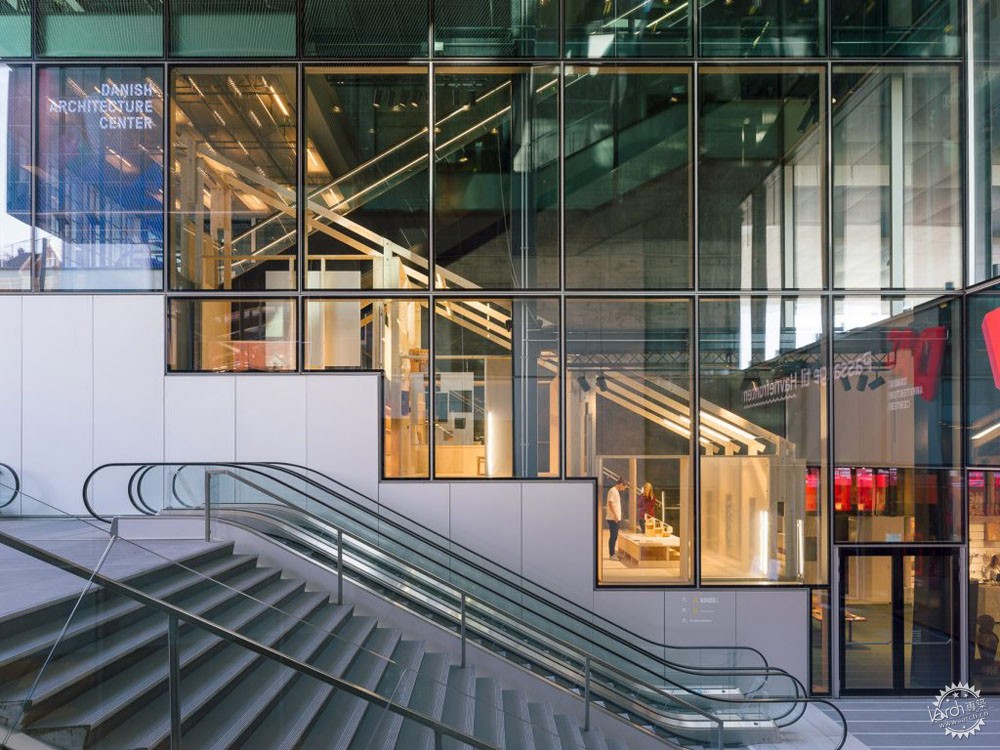
丹麦建筑中心是OMA建筑事务所设计的BLOX项目的重要组成部分,该建筑位于哥本哈根,于今年早些时候开放。这些画廊位于建筑的中心,周围有住宅和办公室,促进使用者之间的交流和合作。
Leth&Gori建筑工作室受邀负责梯间美术馆(Stair Gallery)的展览,这是一个名为Dreyers Architecture Gallery的项目。
该展览结构可在2018年10月12日展览结束后拆除,然后在新地点进行重新组装。
之后,WE Architecture和Point将创建自己的展示柜。
摄影:Hampus Berndtson
The Danish Architecture Centre forms a large part of the OMA-designed BLOX, which opened on Copenhagen's waterfront earlier this year. The galleries are located in the centre of the building, with homes and offices wrapping around to encourage interest and collaboration.
Leth & Gori are the first of three architecture studios invited to take over the Stair Gallery, in a project called Dreyers Architecture Gallery.
The Art of Building is open until 12 October. The structure is designed to be taken apart and reassembled after the exhibition closes in a new location.
After that, WE Architecture and Point will create their own showcases.
Photography is by Hampus Berndtson.
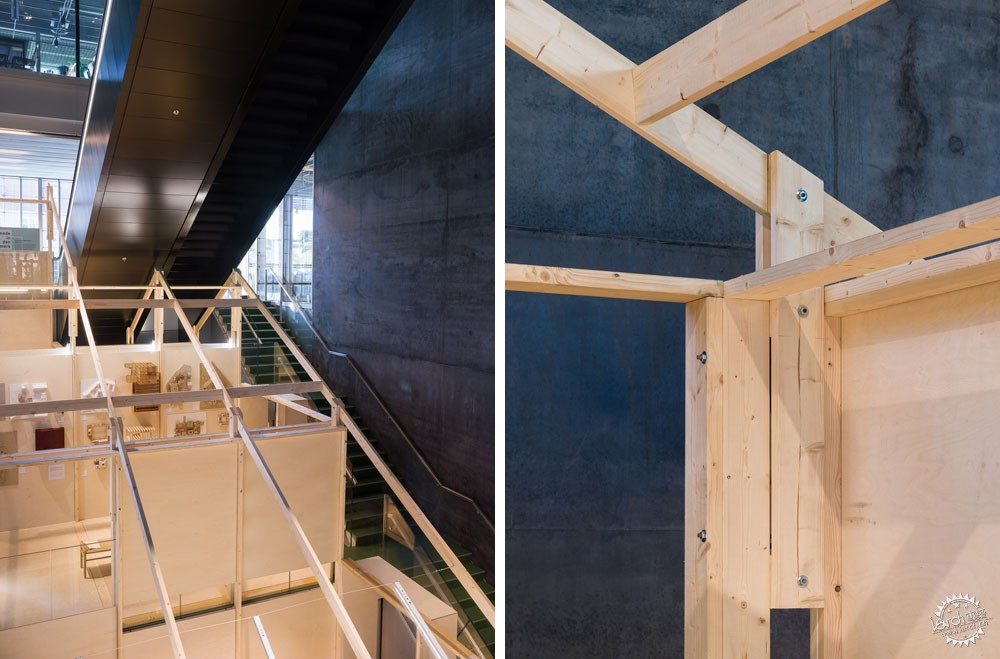
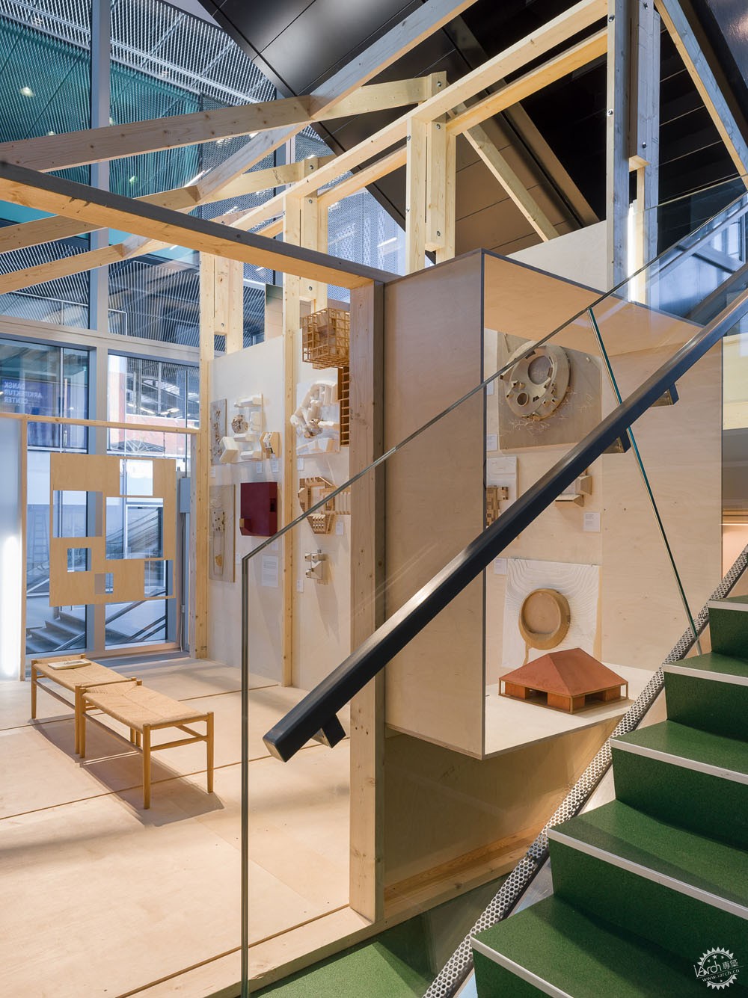
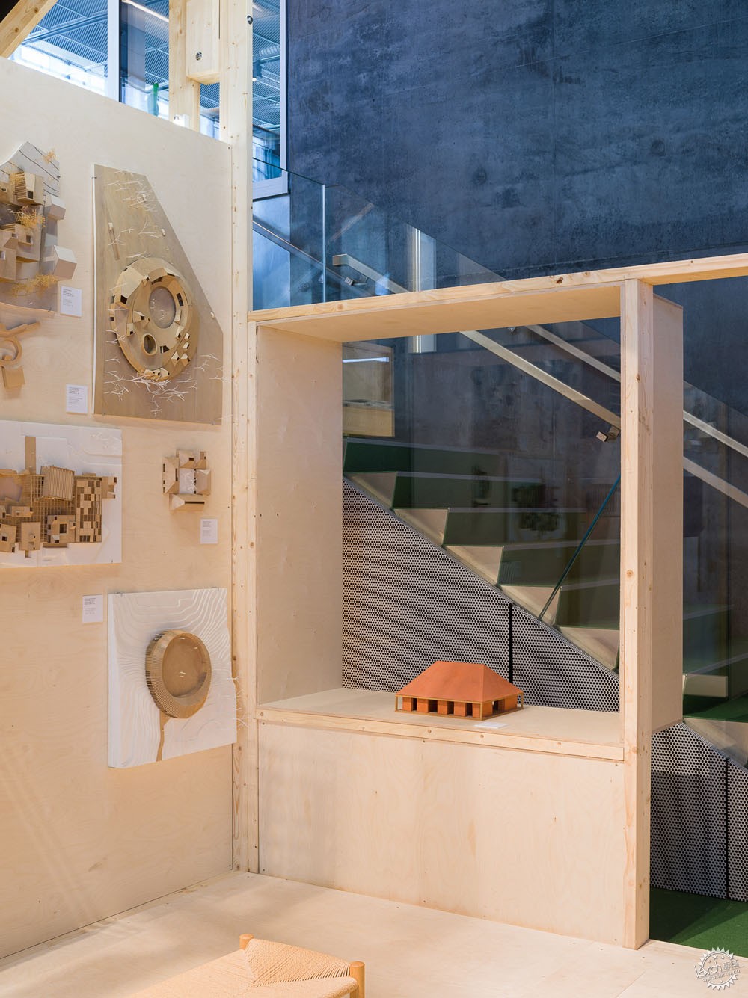
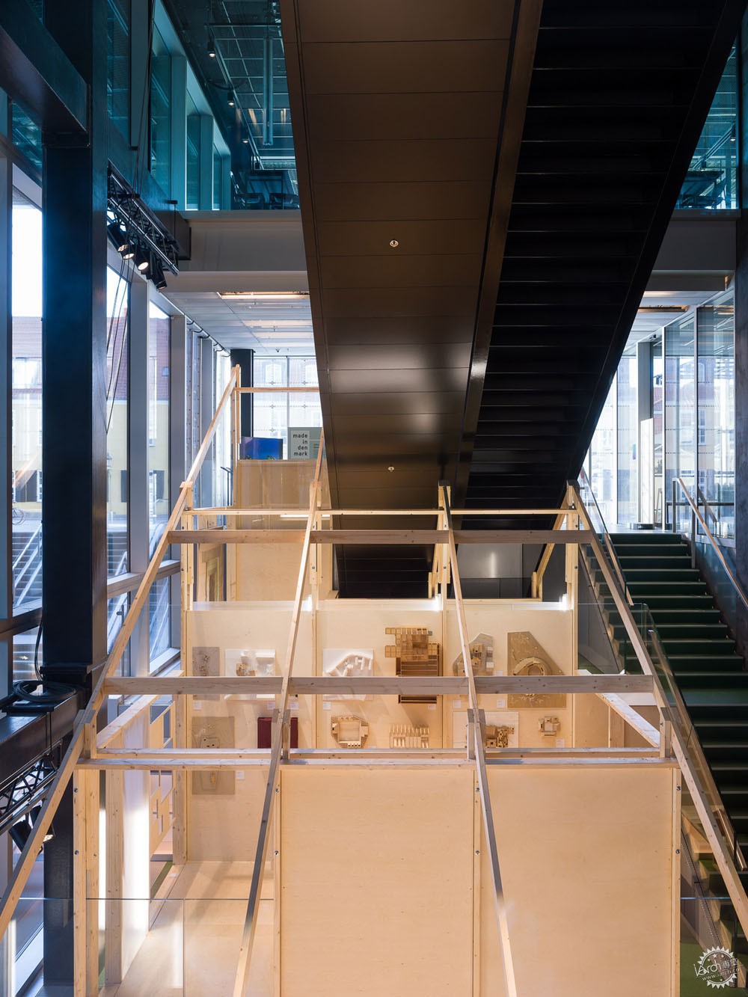
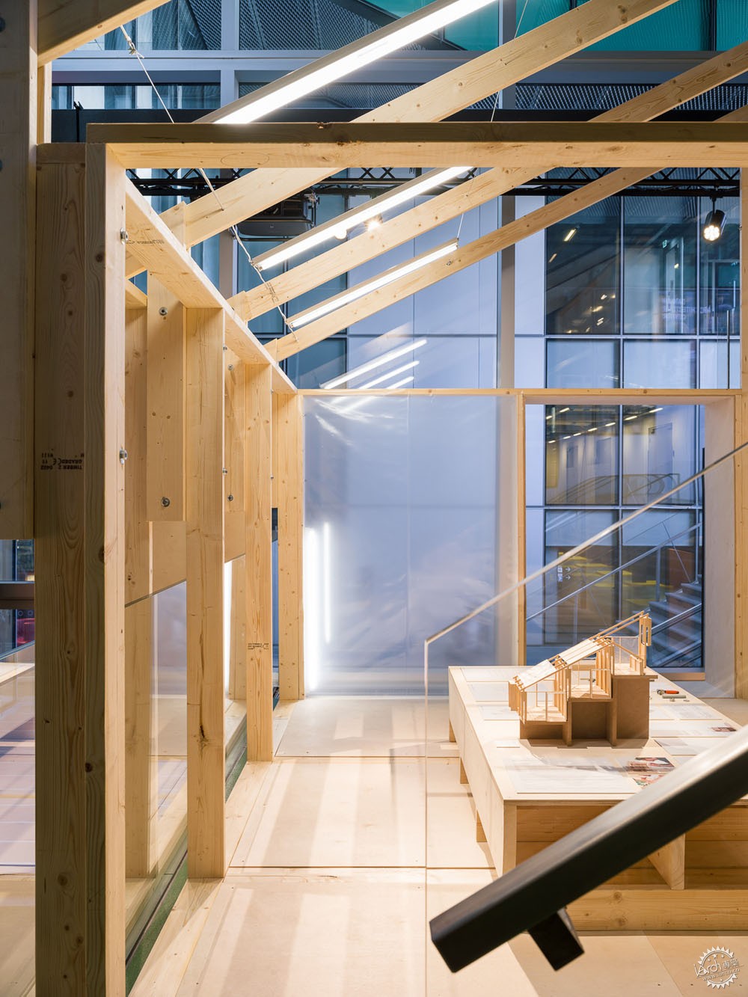
|
|
专于设计,筑就未来
无论您身在何方;无论您作品规模大小;无论您是否已在设计等相关领域小有名气;无论您是否已成功求学、步入职业设计师队伍;只要你有想法、有创意、有能力,专筑网都愿为您提供一个展示自己的舞台
投稿邮箱:submit@iarch.cn 如何向专筑投稿?
